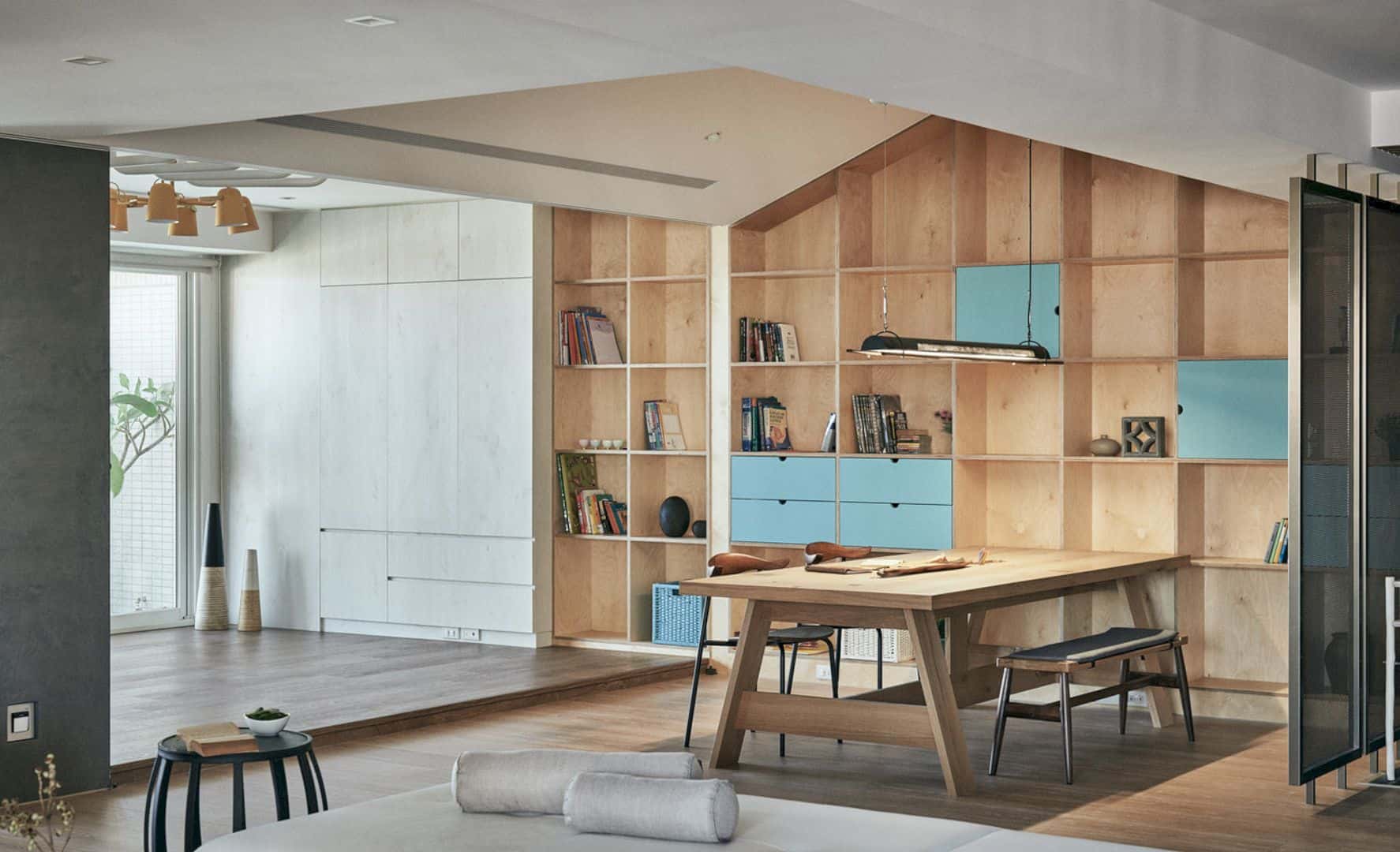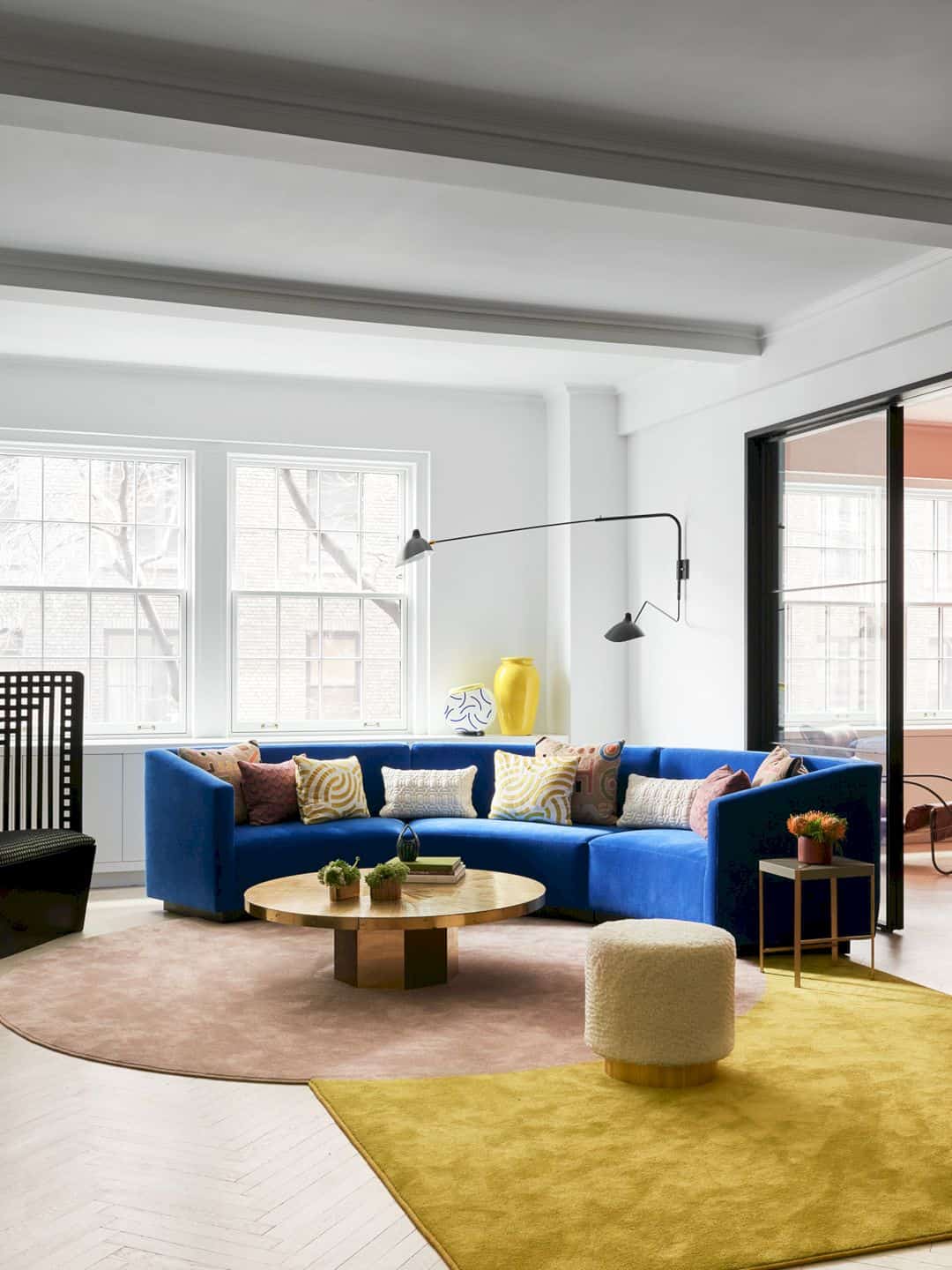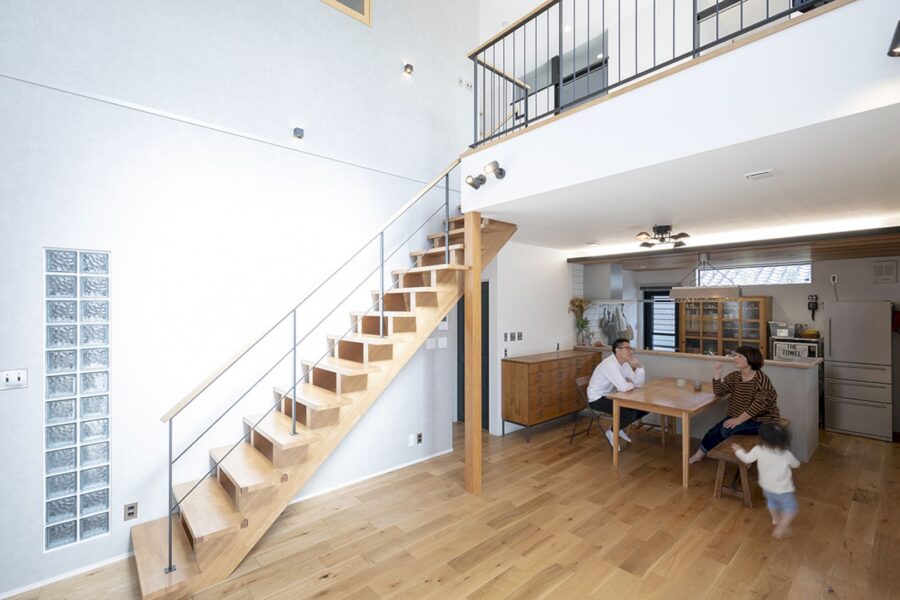Located in Noosa, QLD, Australia, with 240 m² in size, Eumundi House reflects a different approach to rural life with three modest new structures wished by the clients. Completed in 2019 by Allen Jack+Cottier Architects, the new structures can help forge a close relationship with a herd of brumbies on the clients’ 35-acre property.
Concept
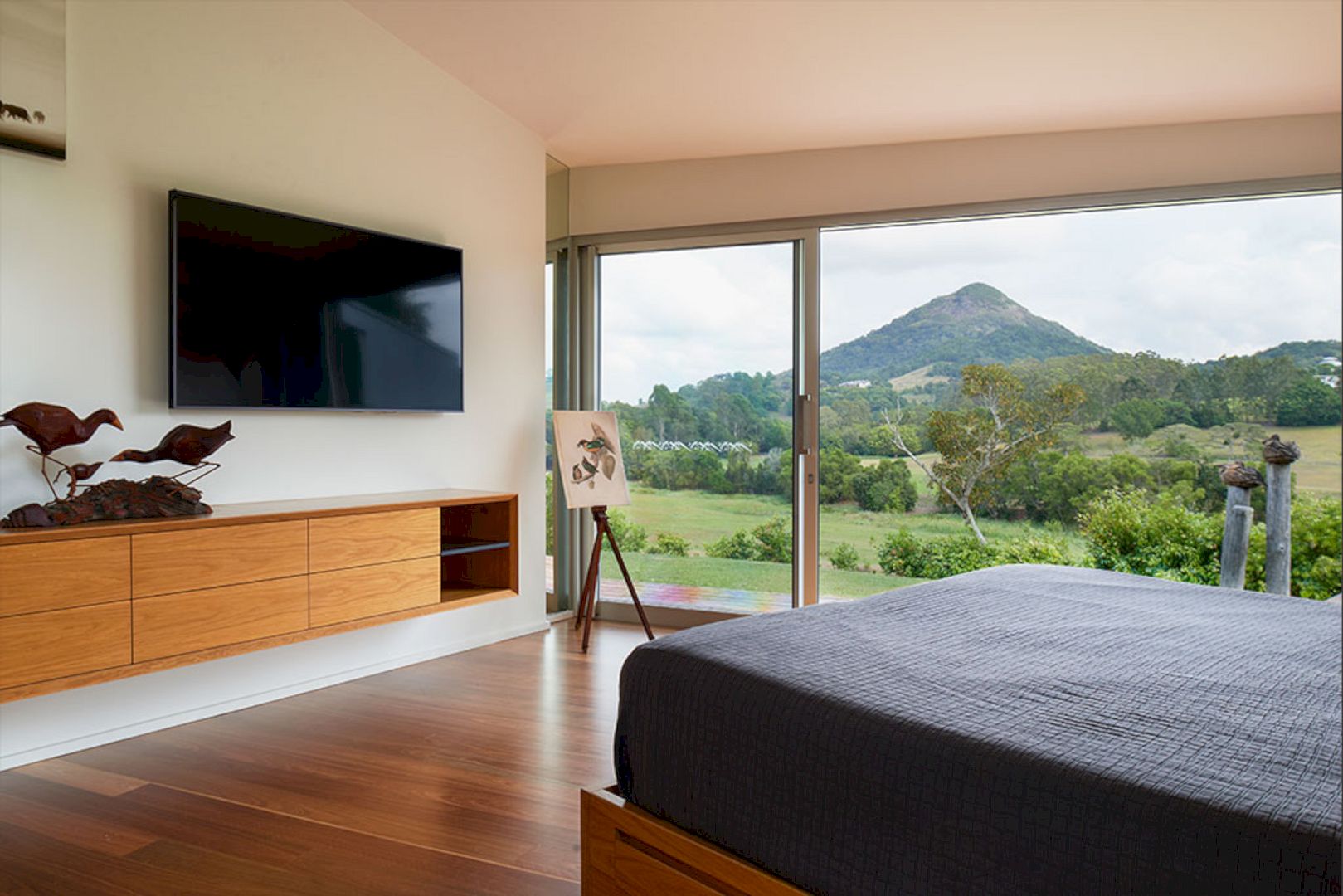
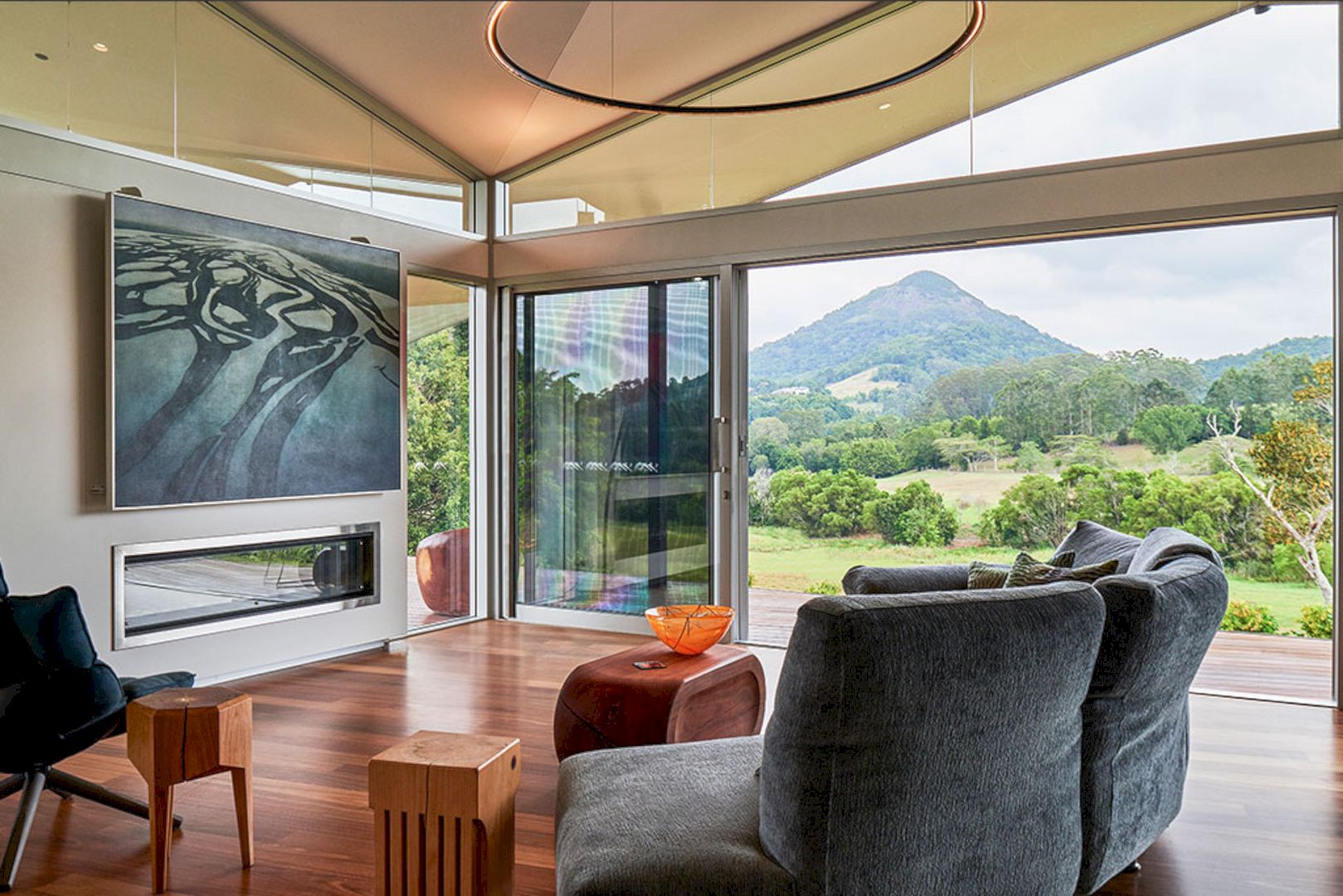
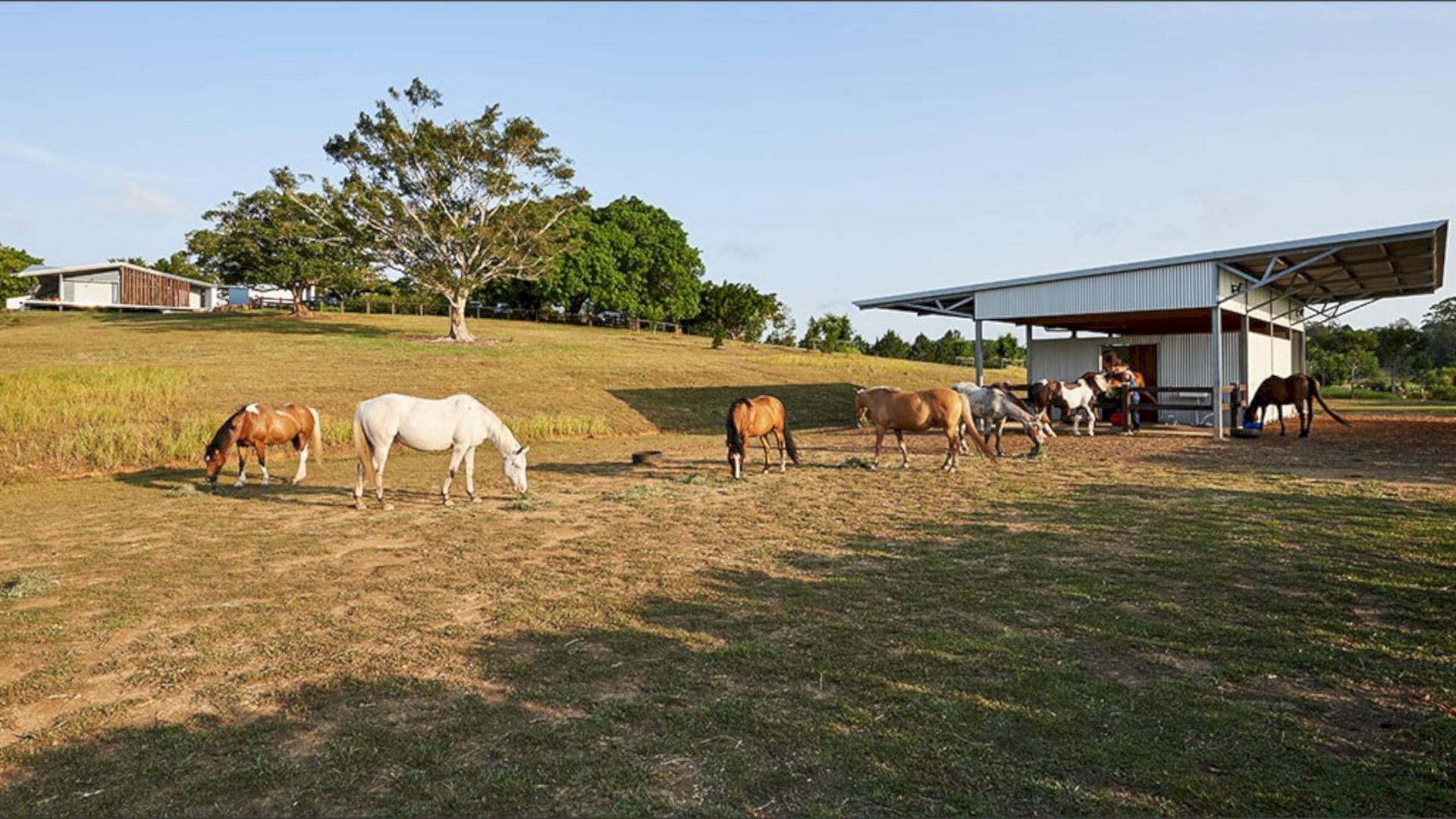
Reflecting a different approach to rural life, the clients can have a close relationship with a herd of brumbies on their 35-acre property in the Noosa hinterland with this house. It is a farm without fences where animals and people co-exist freely.
Design
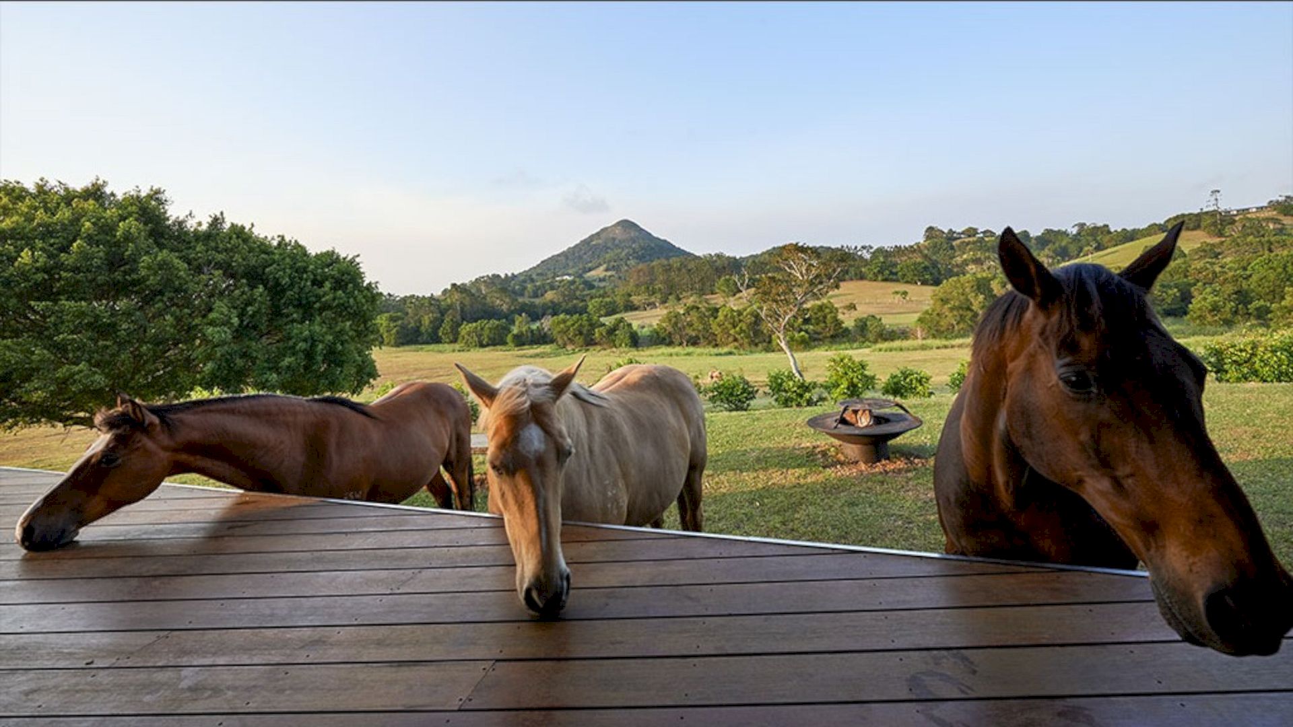
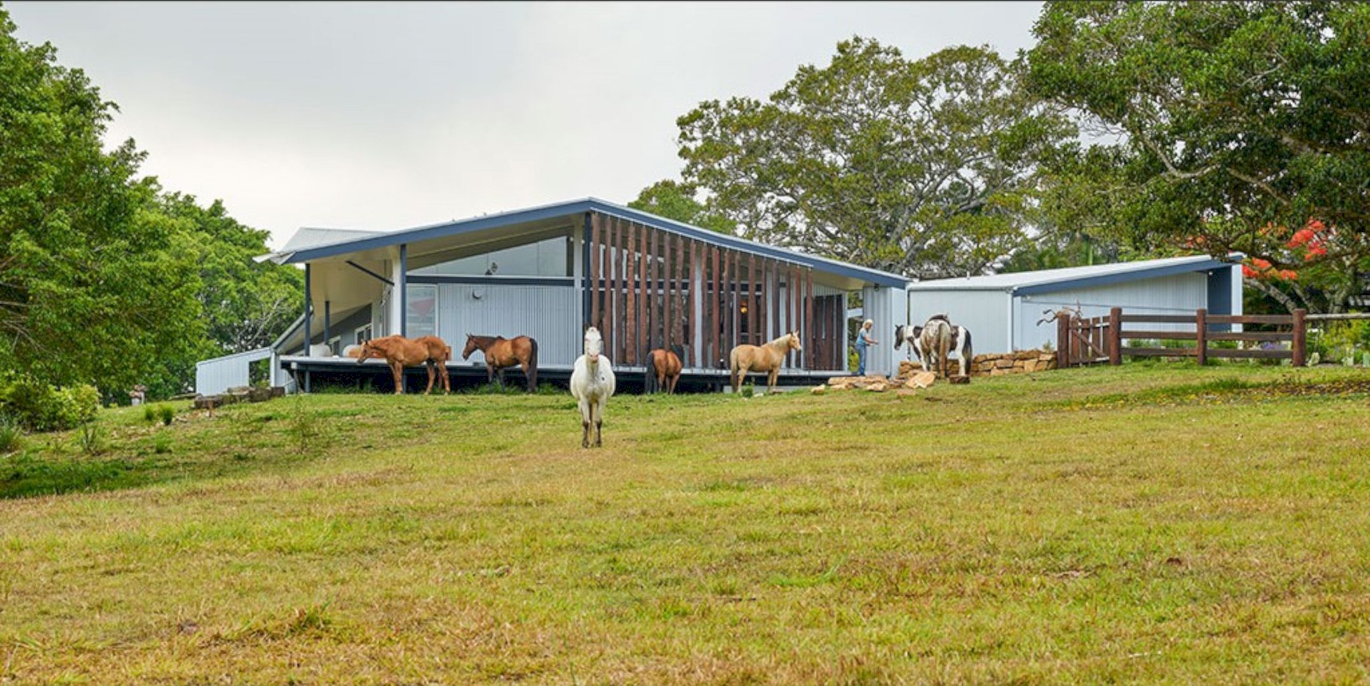
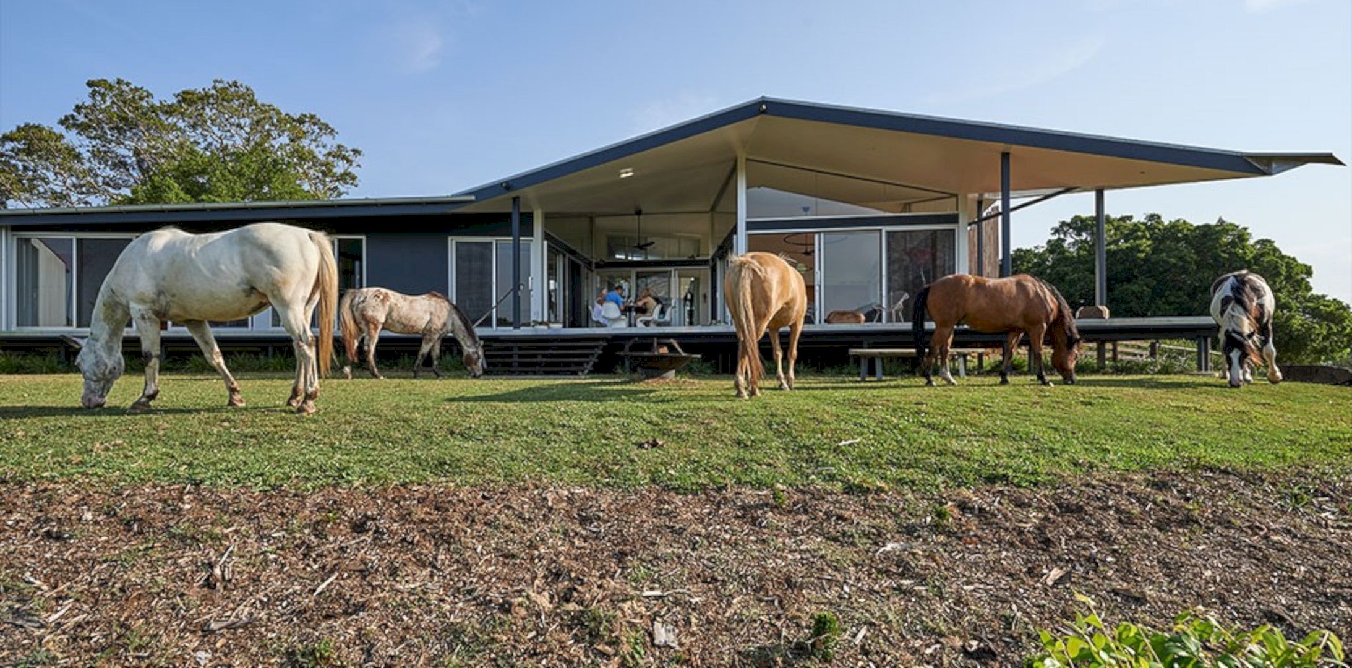
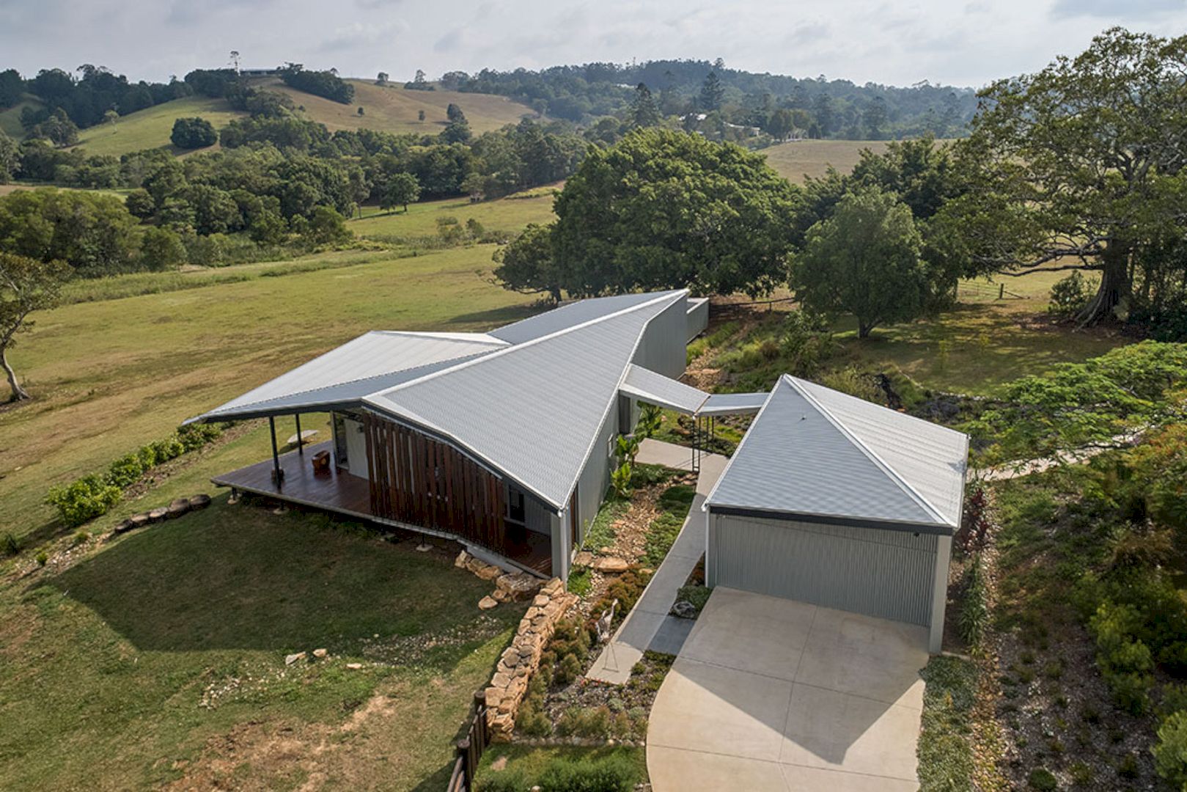
The design of this house can maintain an original farmstead and also add two outbuildings: A detached garage and a modest home of one bedroom plus study. The property’s domesticated zone is defined together with the farmstead without barricades or fences to rural estates. Besides a large unfenced paddock, there is a horse pavilion downhill to the west that added.
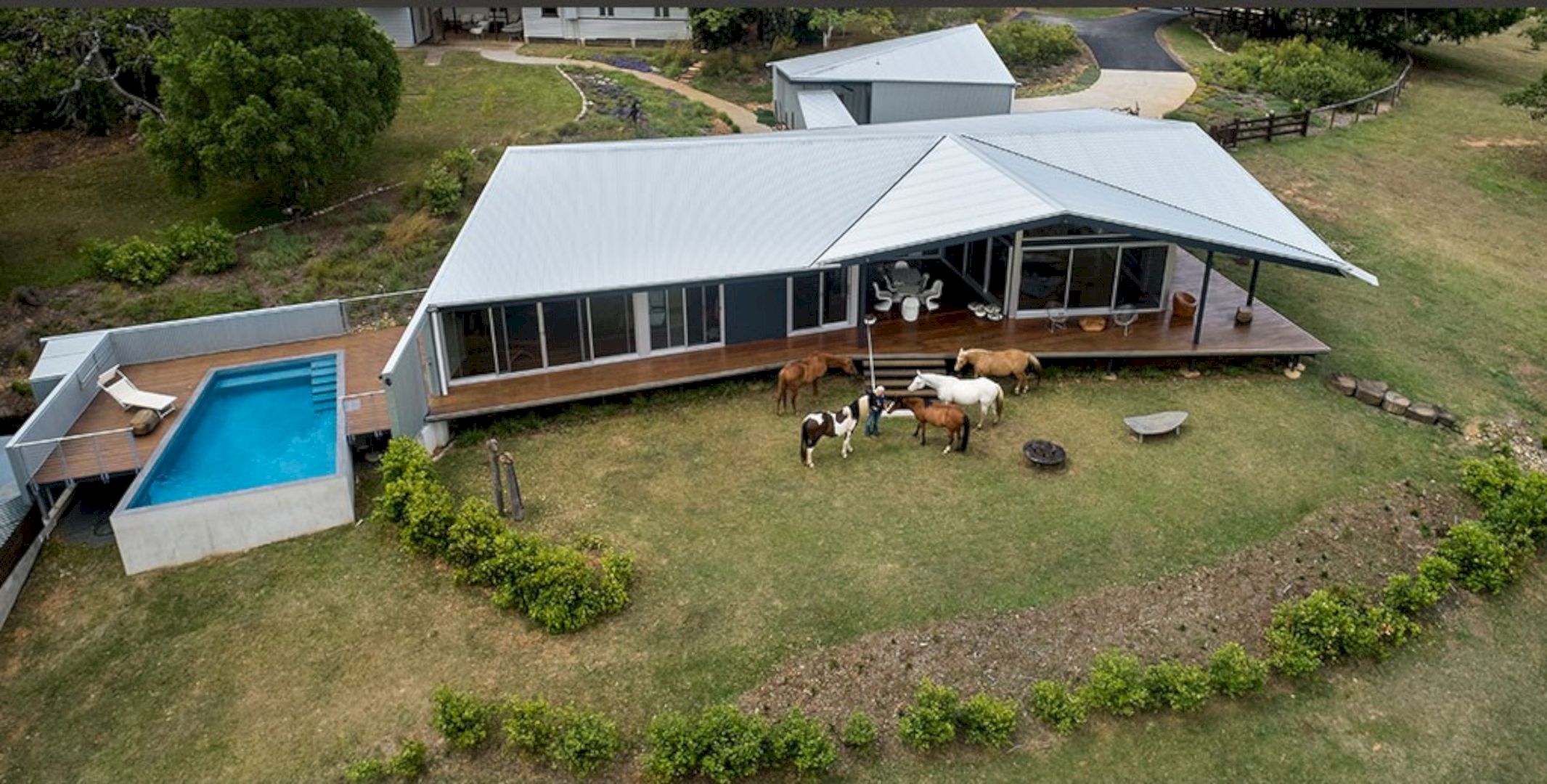
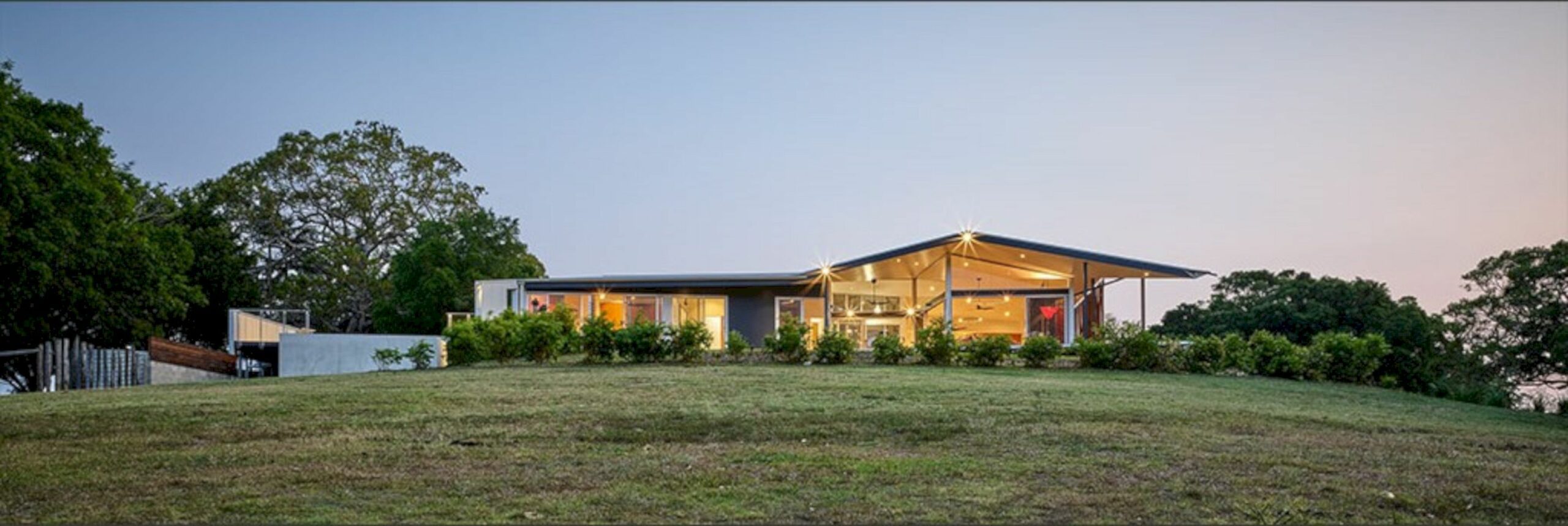
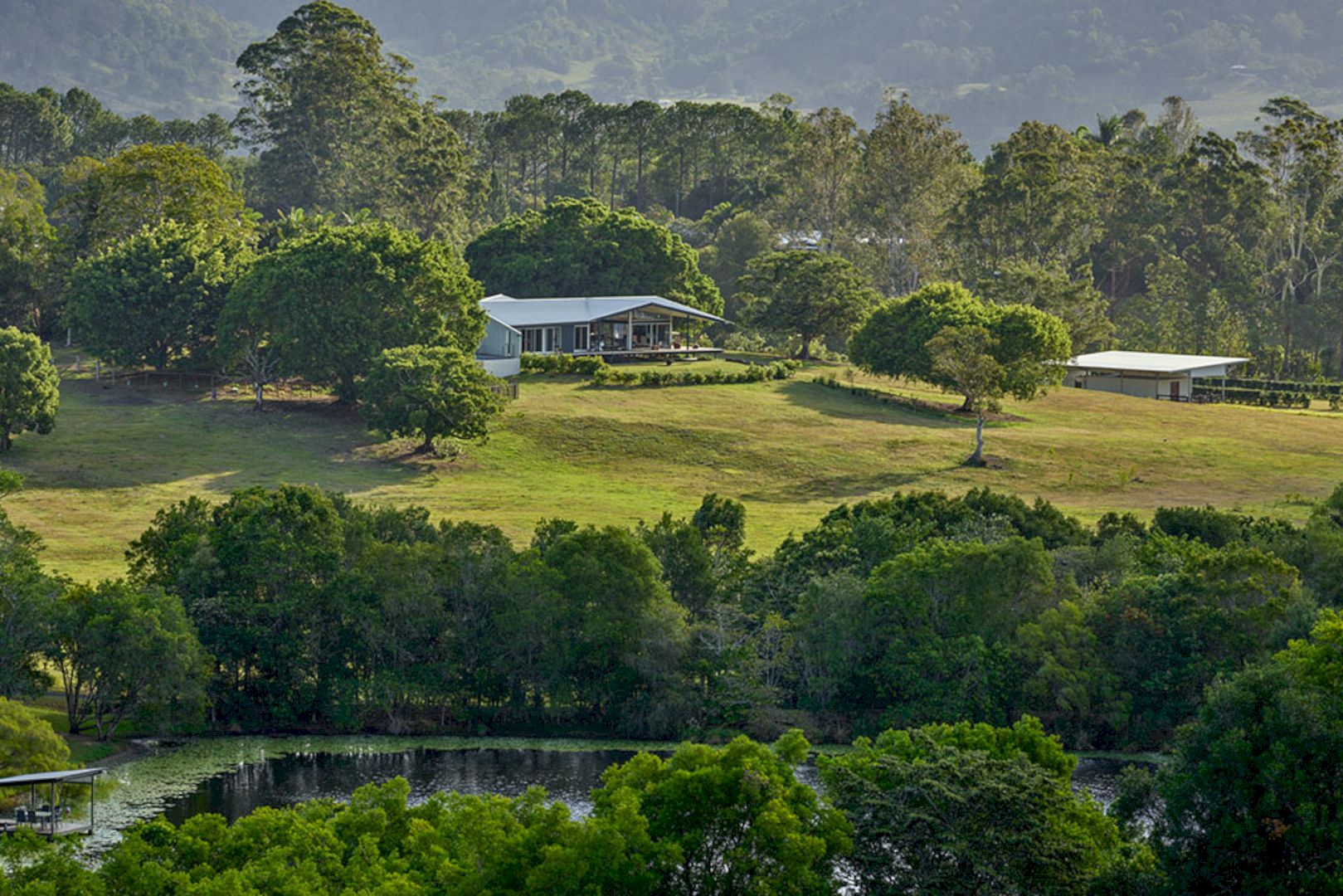
The lack of fences between outbuildings and houses can support the greater landscape projects of habitat regeneration of the clients to encourage diversity and free movement of horses and wildlife of the property. The vision of this project is not a wilderness but a place for wildness.
Eumundi House Gallery
Photography: Robin Riddle
Discover more from Futurist Architecture
Subscribe to get the latest posts sent to your email.

