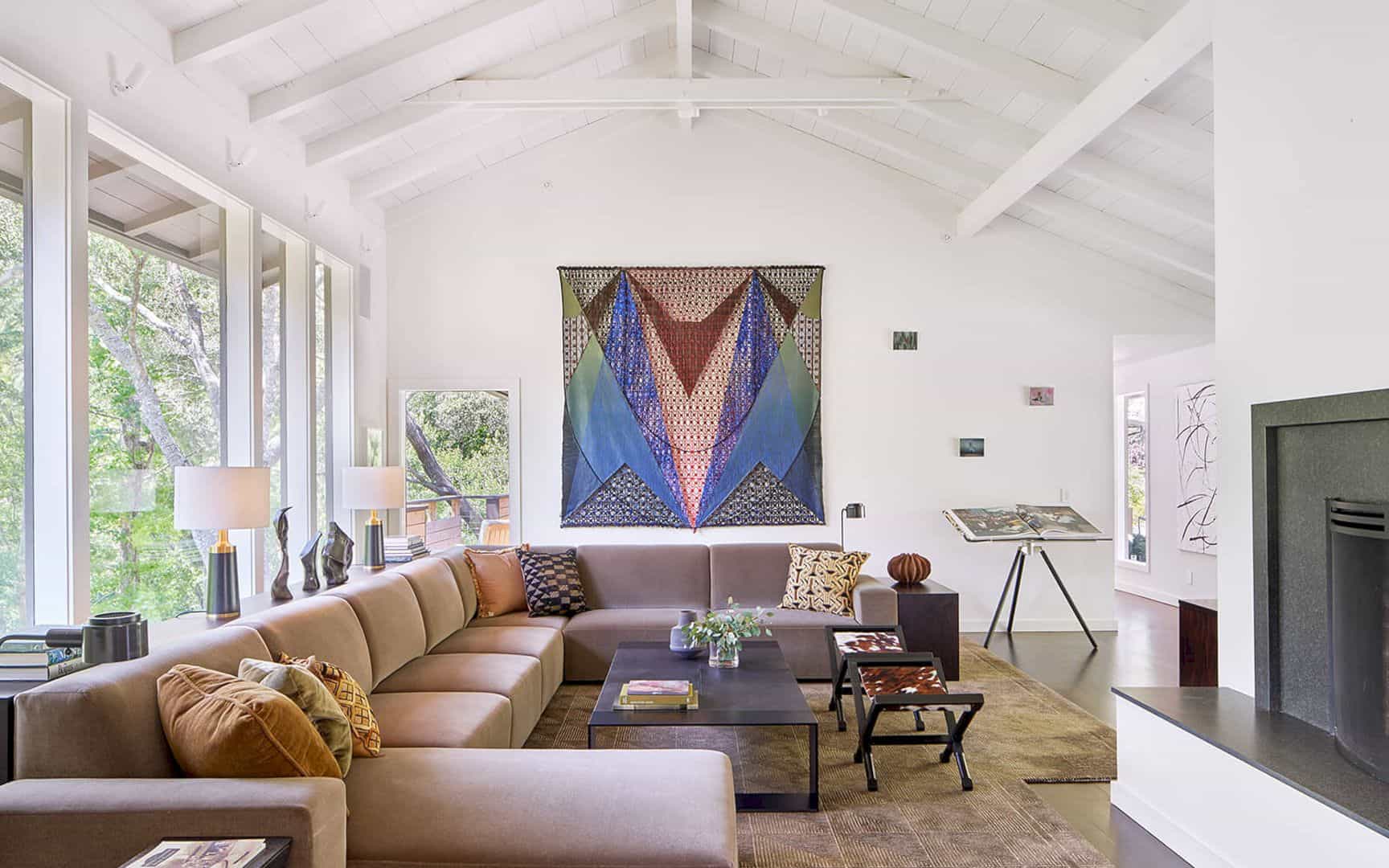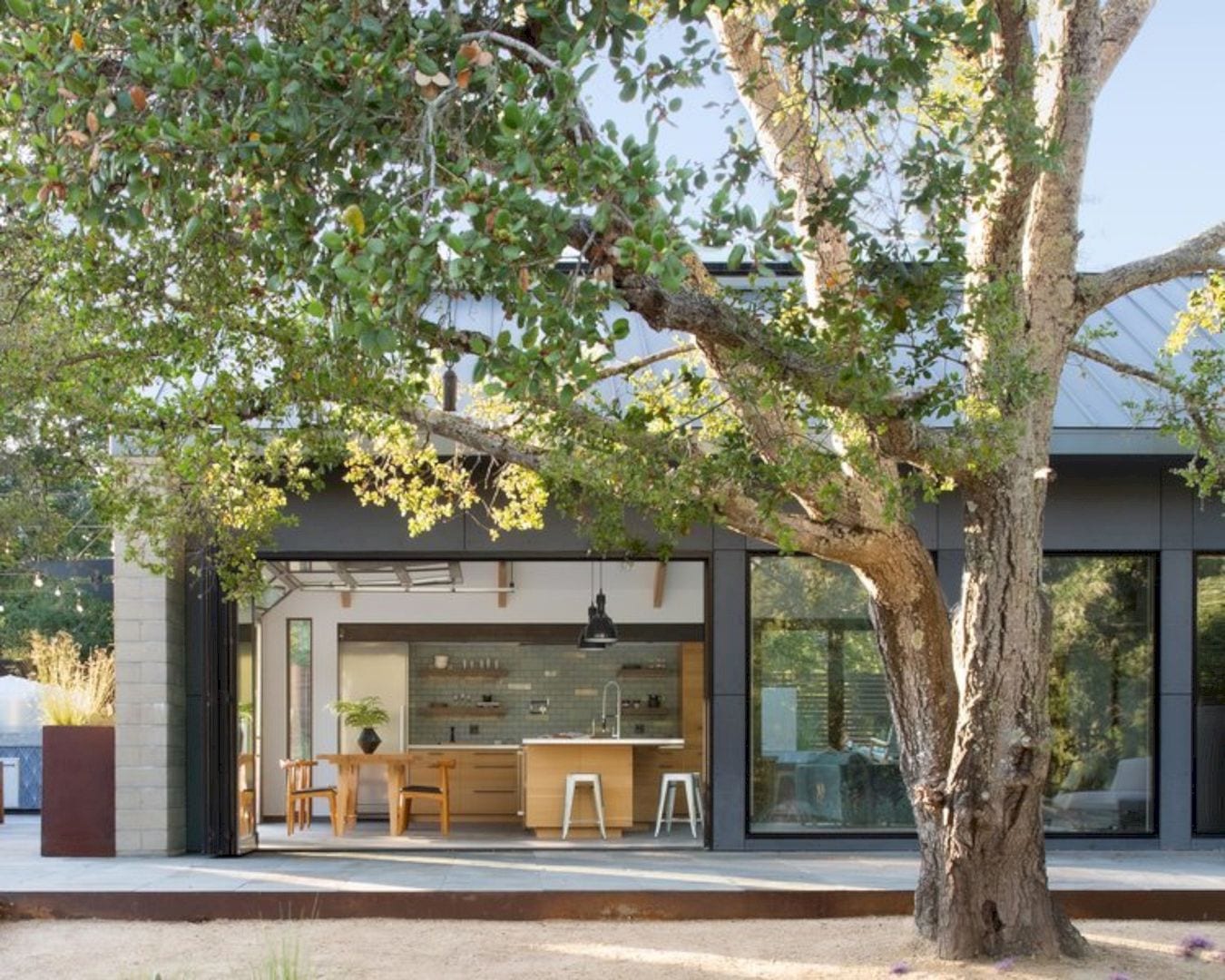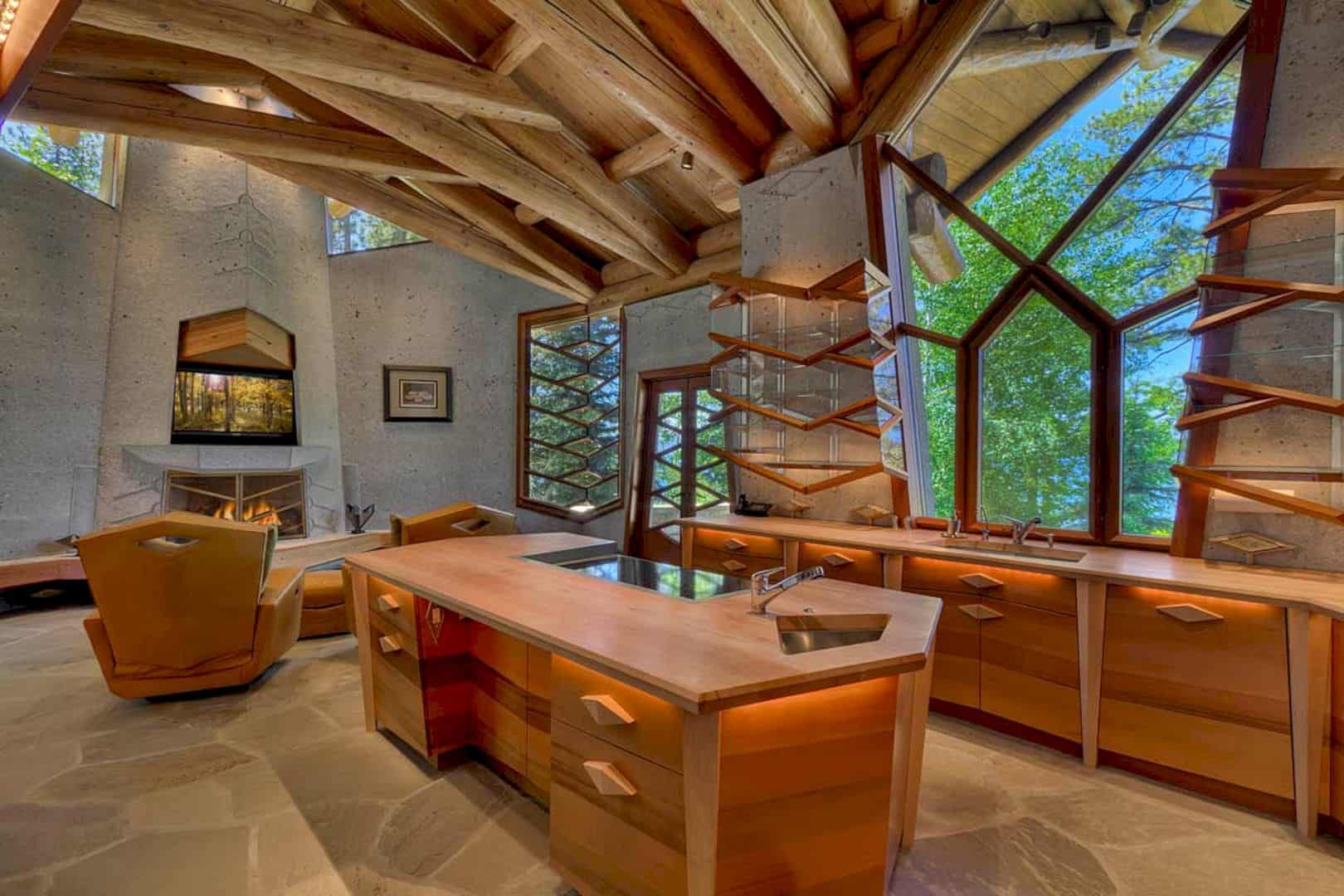Located in Rotterdam, MVRDV architects designed the Casa Kwantes as a residential villa that represents 1930s Dutch architecture with its brickwork. With 480 m² in size, this residence can give its residents the privacy they desire and at the same time opens up the house towards the garden and daylight. It is a private home that also has a distinct night-daytime separation.
Design
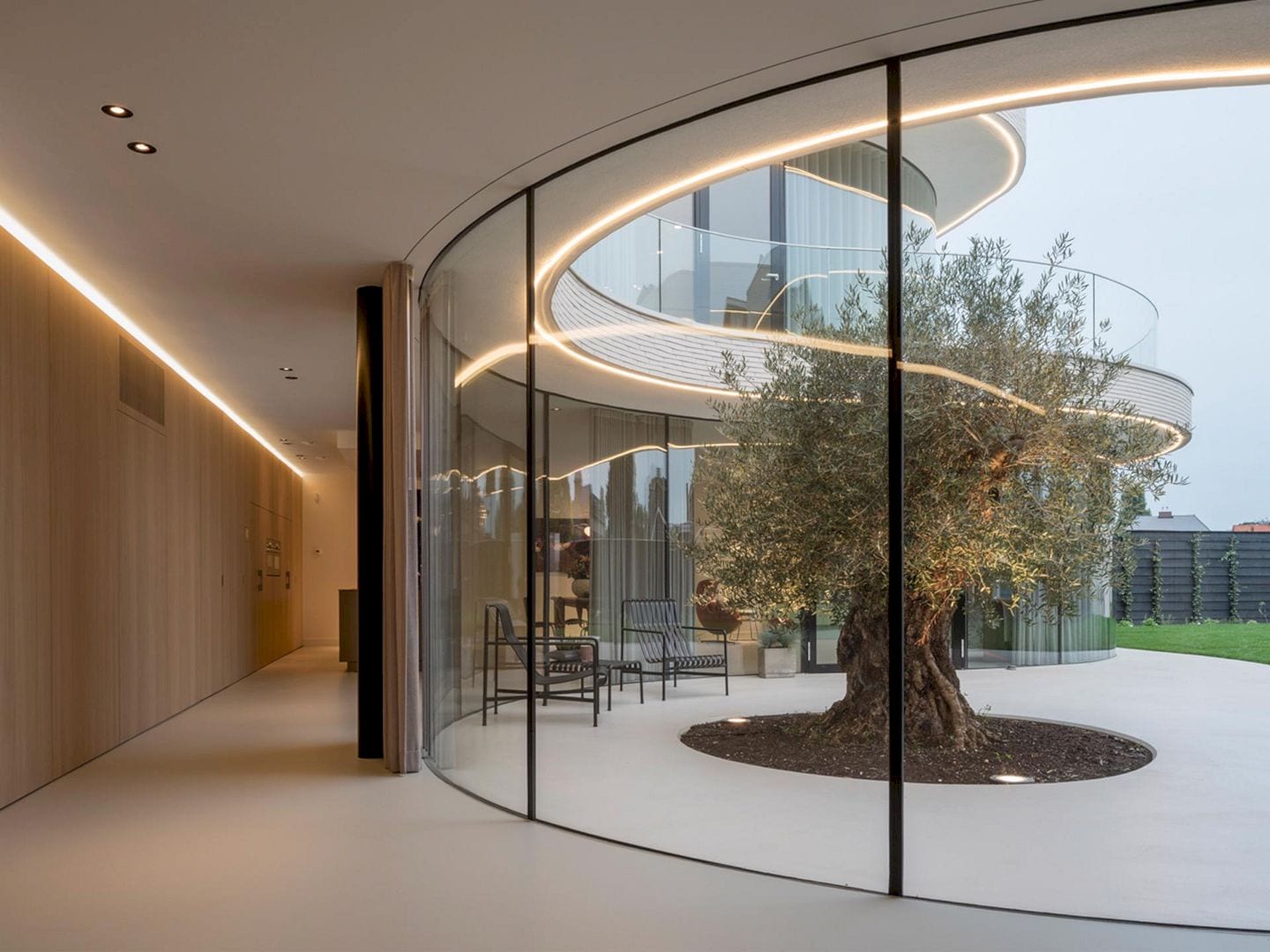
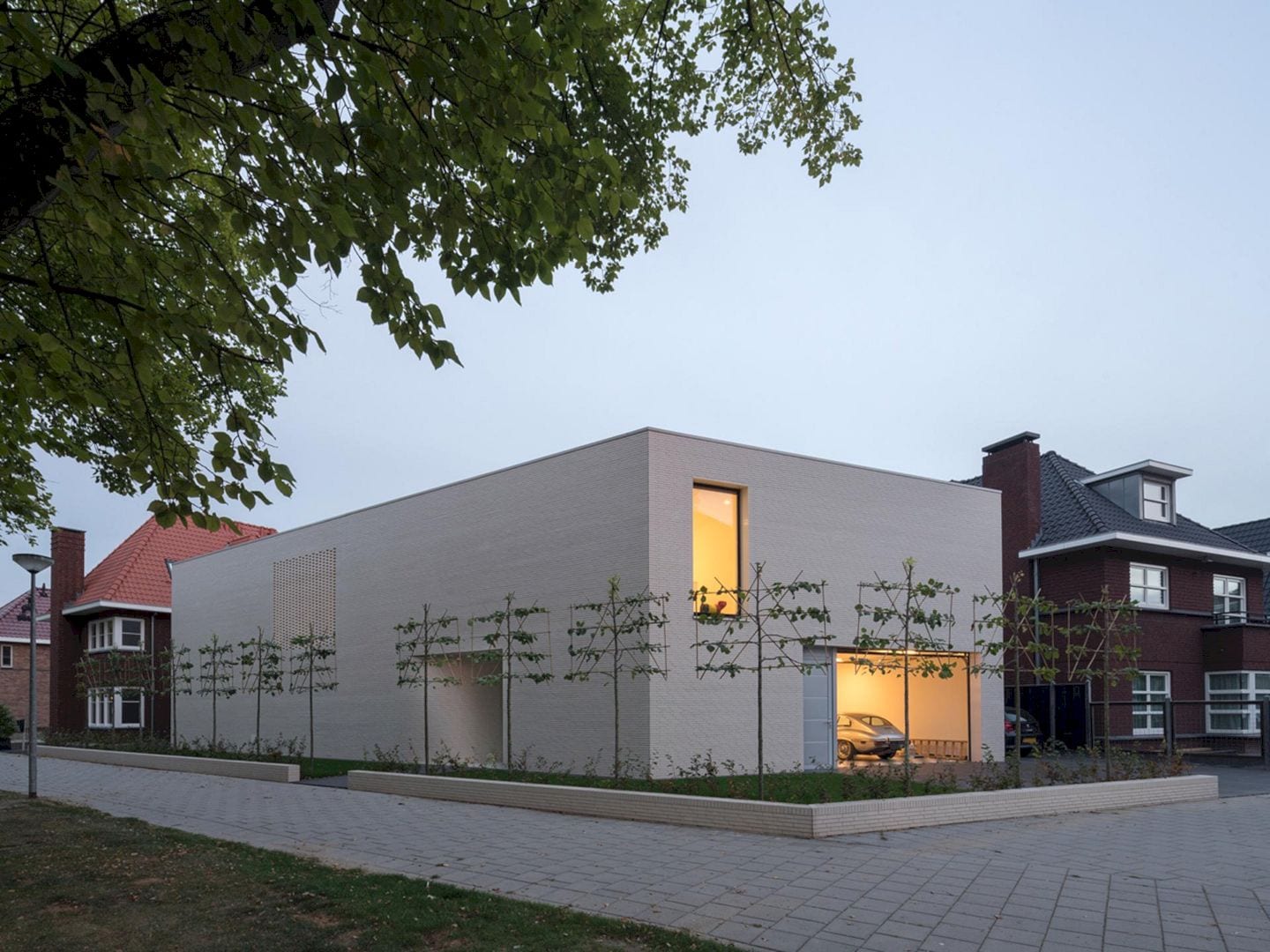
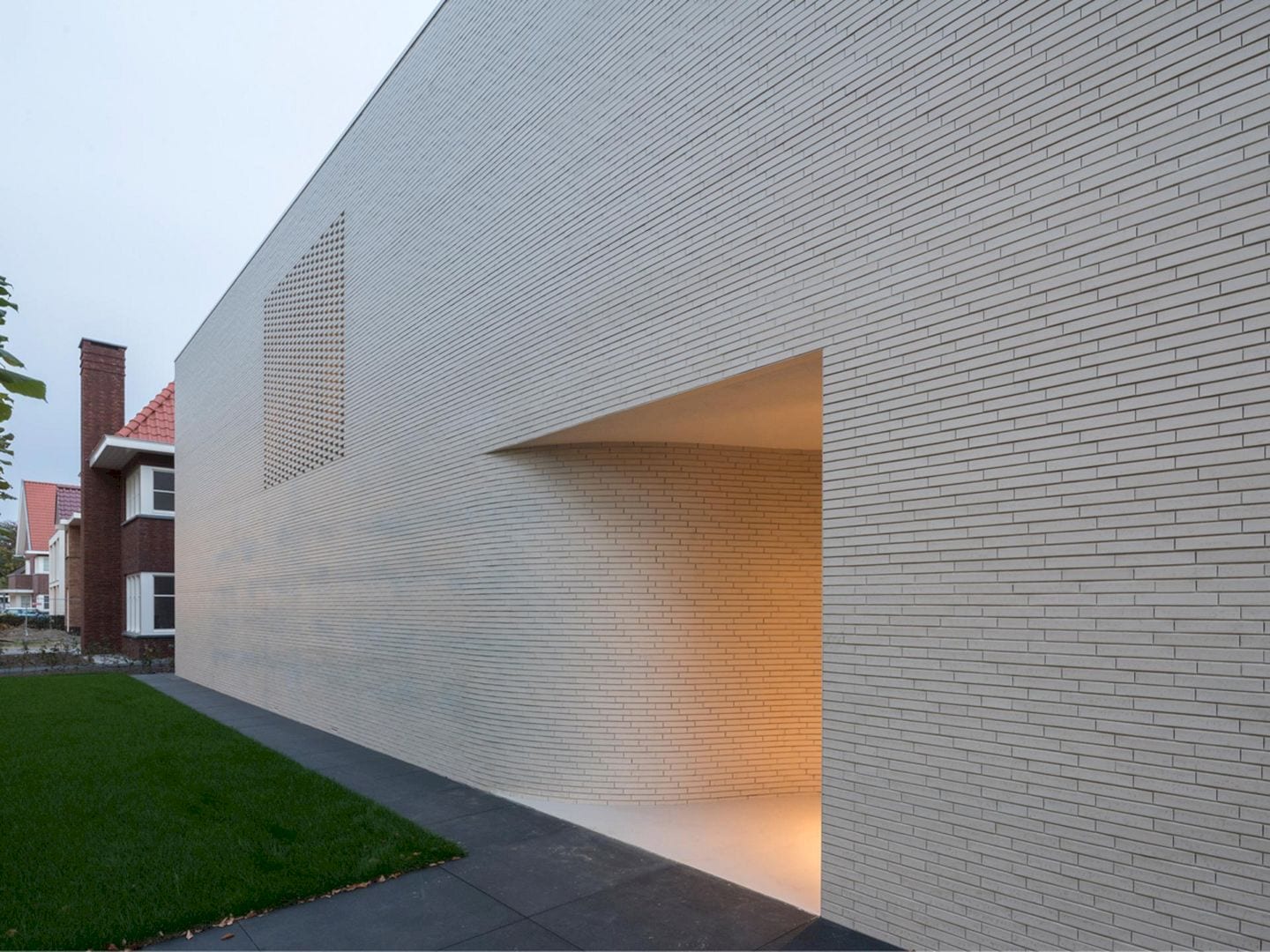
A wall of 1930s brickwork can create a boundary between public and family life towards the street while the fluid glass walls sweep around the living spaces on the garden side to embrace the focal point of the house: an olive tree.
This house is used as a place for seclusion and privacy of the clients and it also has a maximum of daylight and open living spaces. The back area of the property opens up completely to the south with curved windows while the bare brick wall offers only a partial glimpse into the family life and property.
Spaces
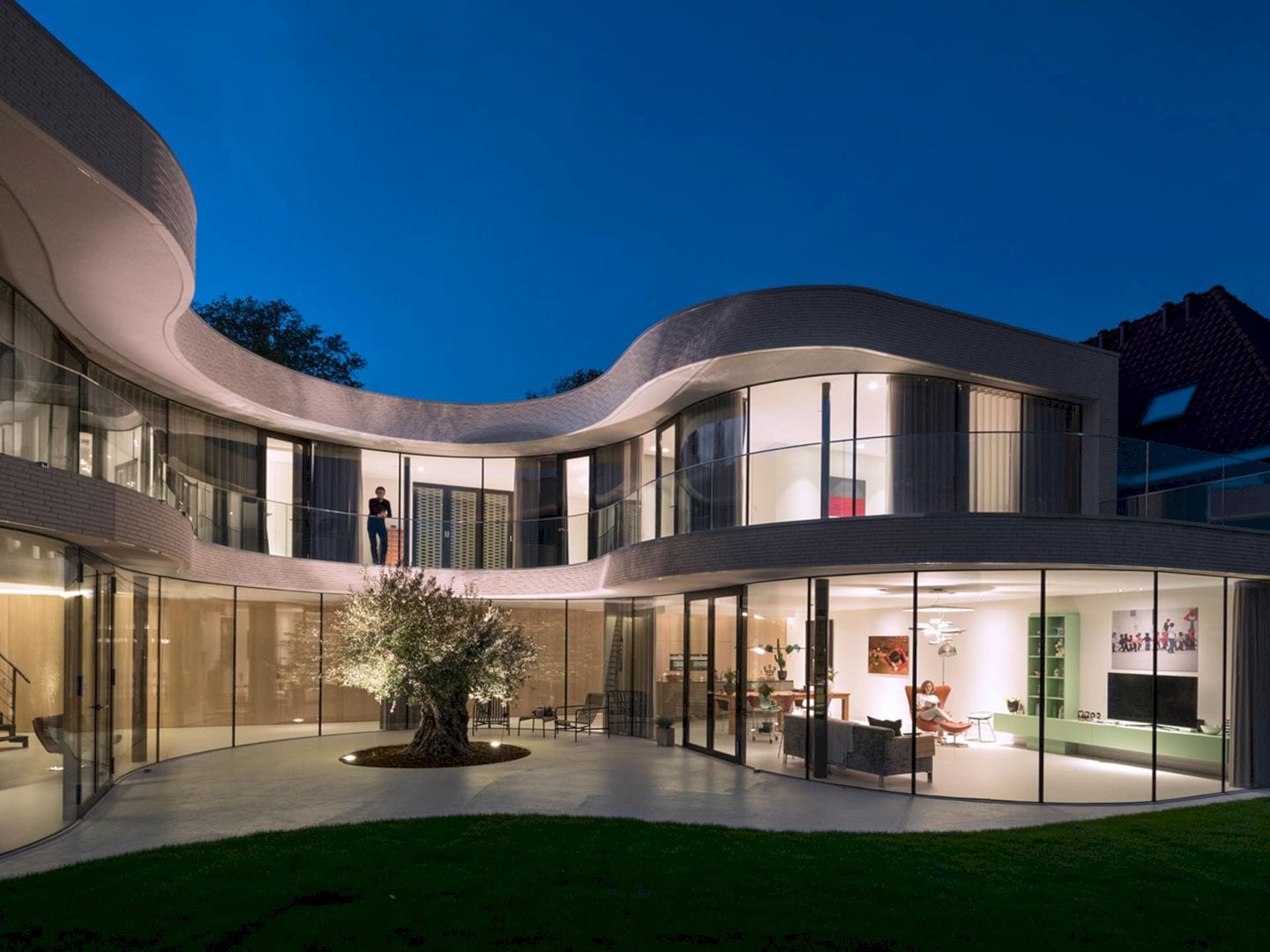
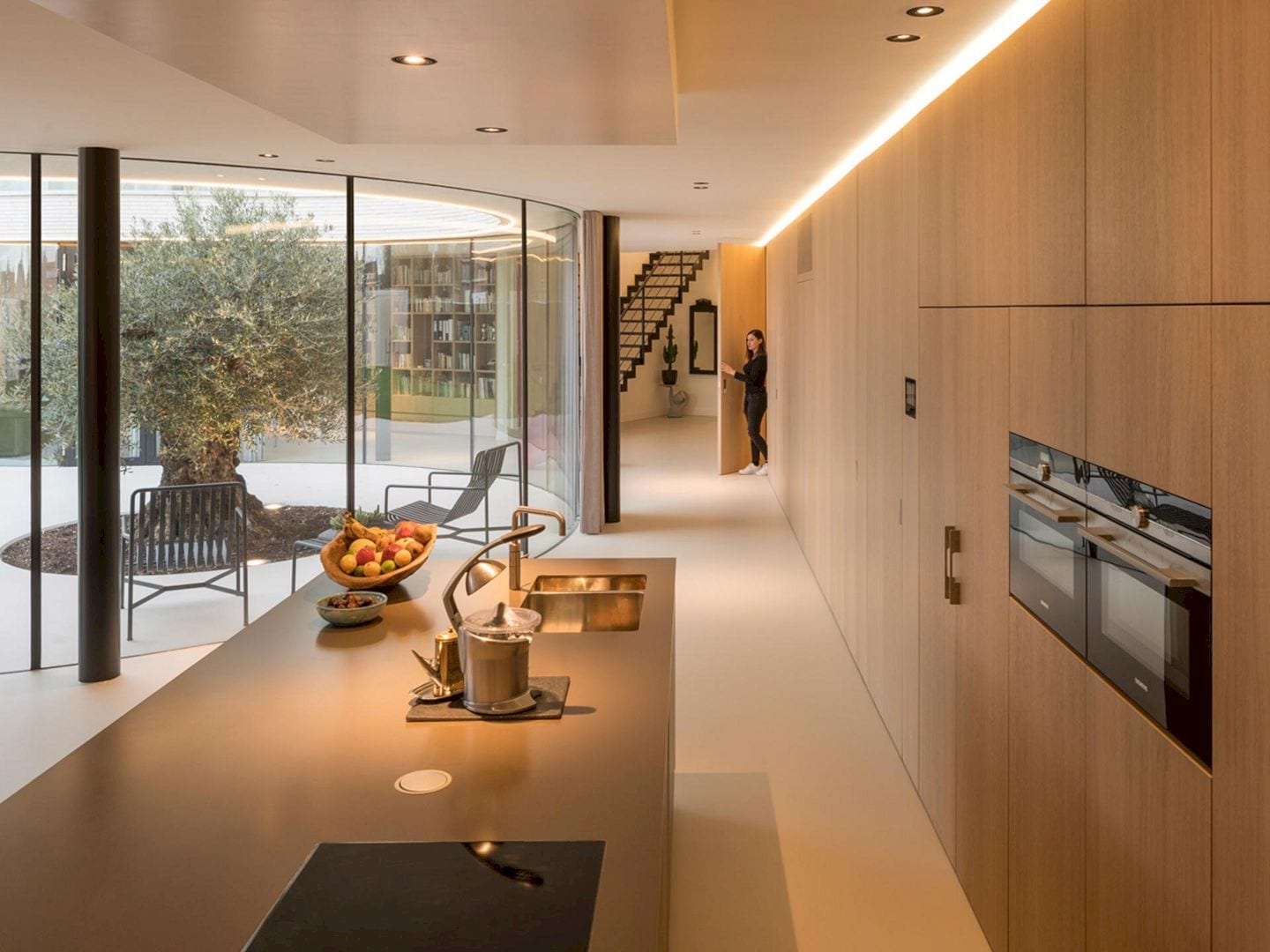
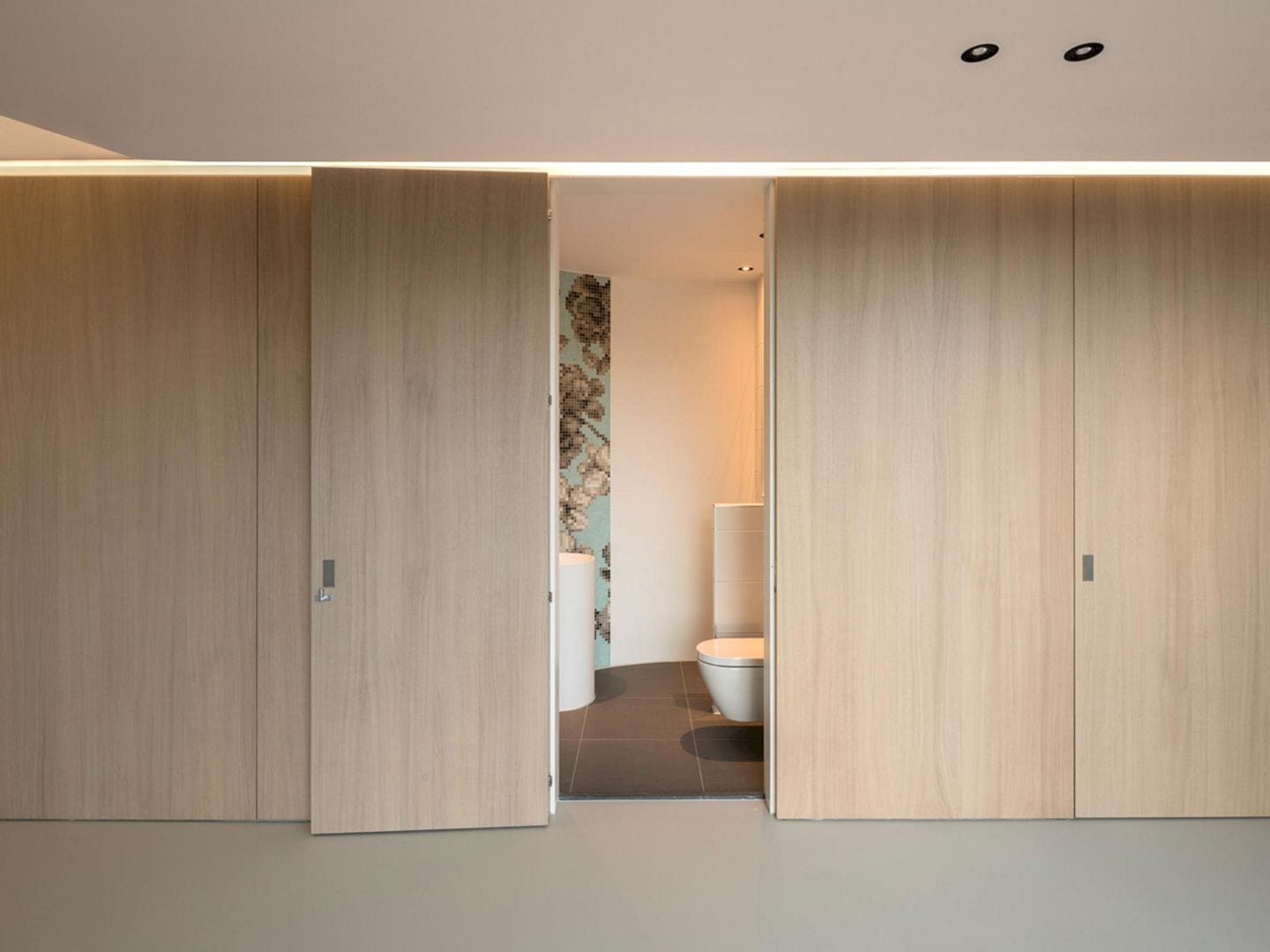
This house sits on a corner plot of the site of an old hospital at the west of Rotterdam. All visitors are led into the entrance hall once they enter through a curved indent. There are well-lit living spaces with curved and fluid interiors while the continuous wall serves as an entrance to the staircase and garage.
The library and living room take the rest of the space, wrapping around a curvaceous and carved-out courtyard. The backbone of the living room is a long fitted closet of wood that hides domestic functions including the pantry, kitchen cabinets, guest toilet, entrance, and basement,
From inside, the flooring turns the courtyard into the house extension (an exterior room) and continues outside. A small basement is added for extra storage and a sun trap patio at the bottom of the garden can provide an extra paved barbeque space.
Details
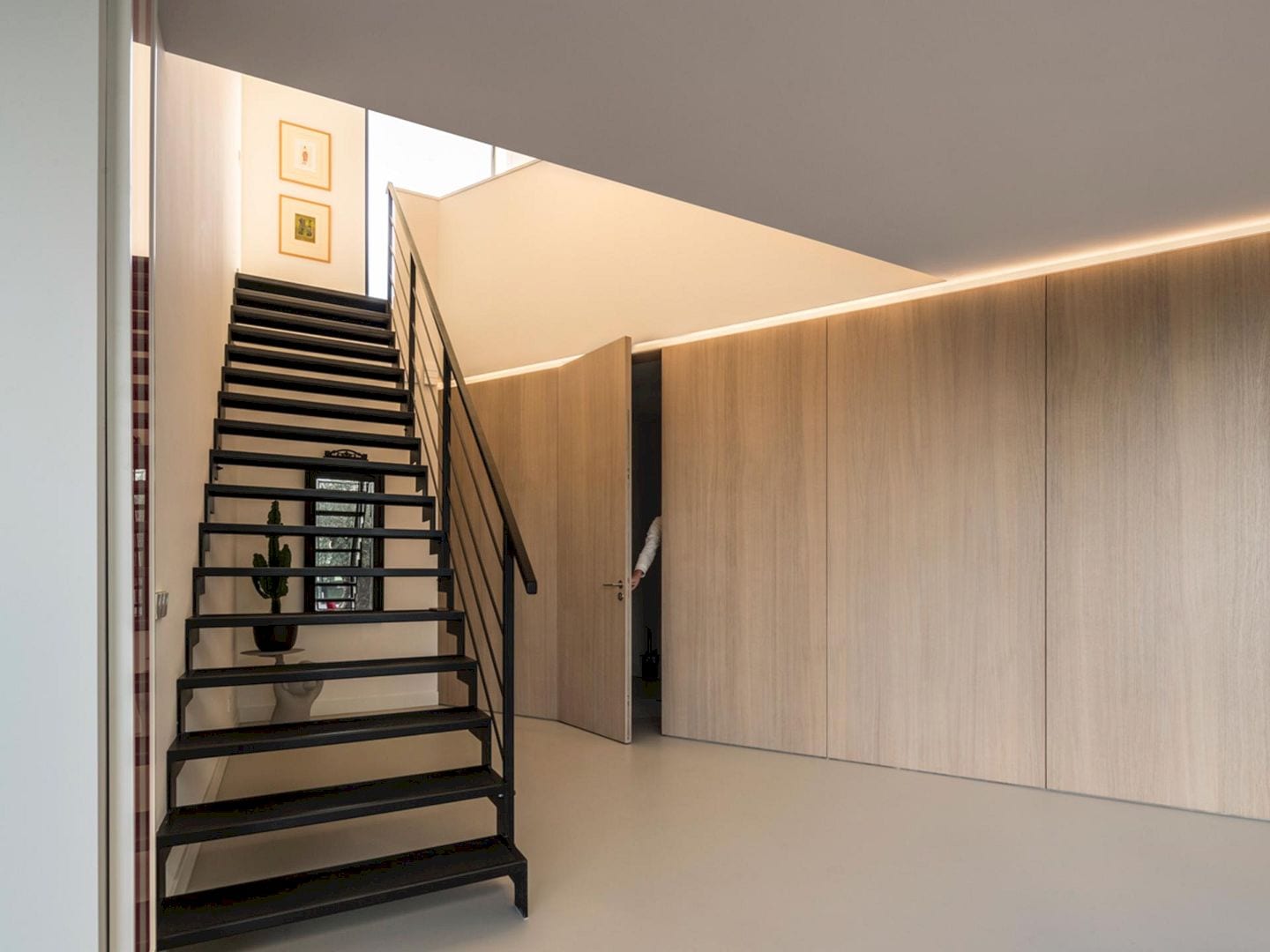
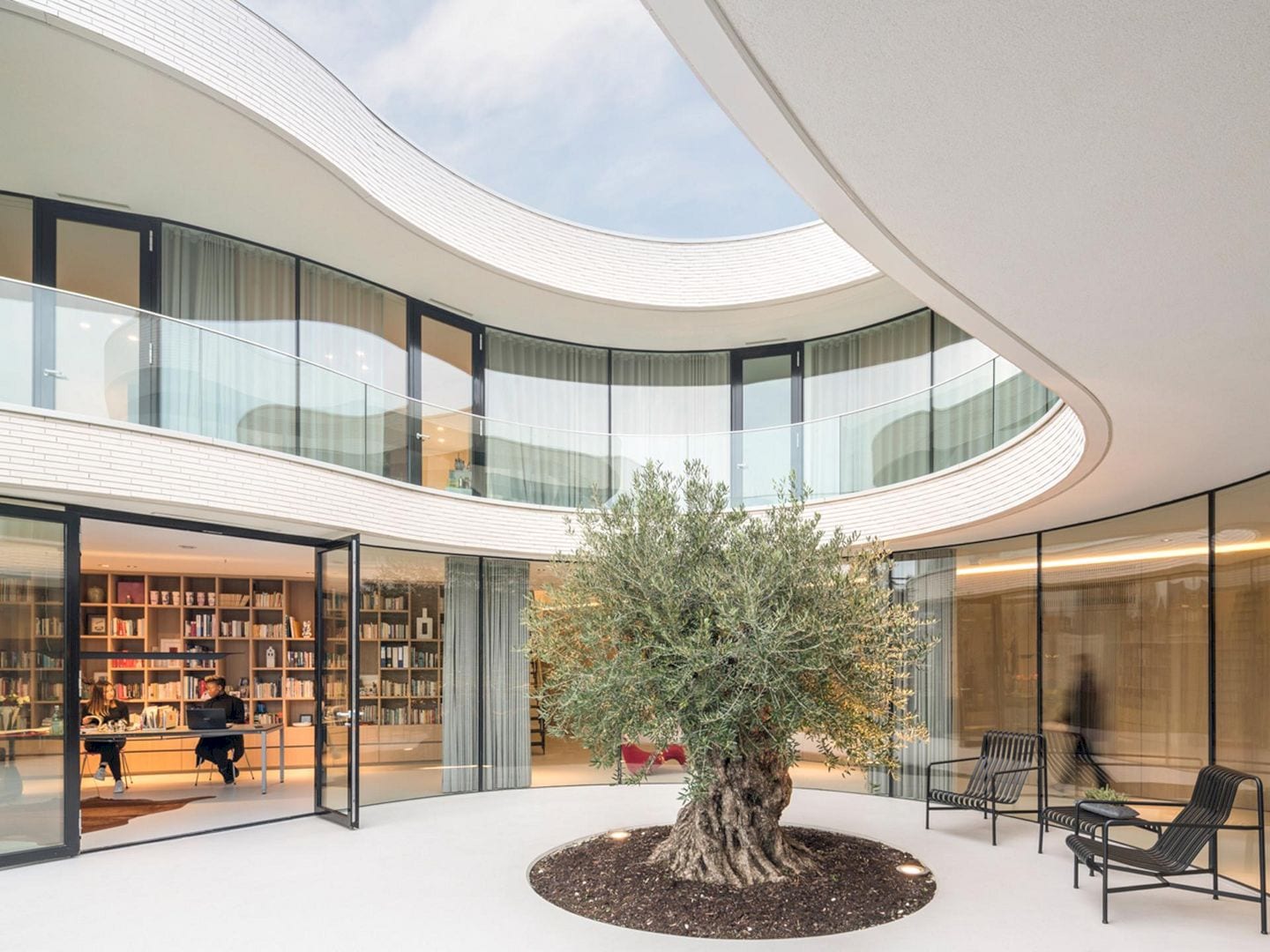
A ground source heat pump, heat exchange system, and a roof with solar panels are installed on this house to maintain a responsible environmental footprint. The energy lost from the house’s glazing is compensated by solar panels to produce energy for it to run on electricity.
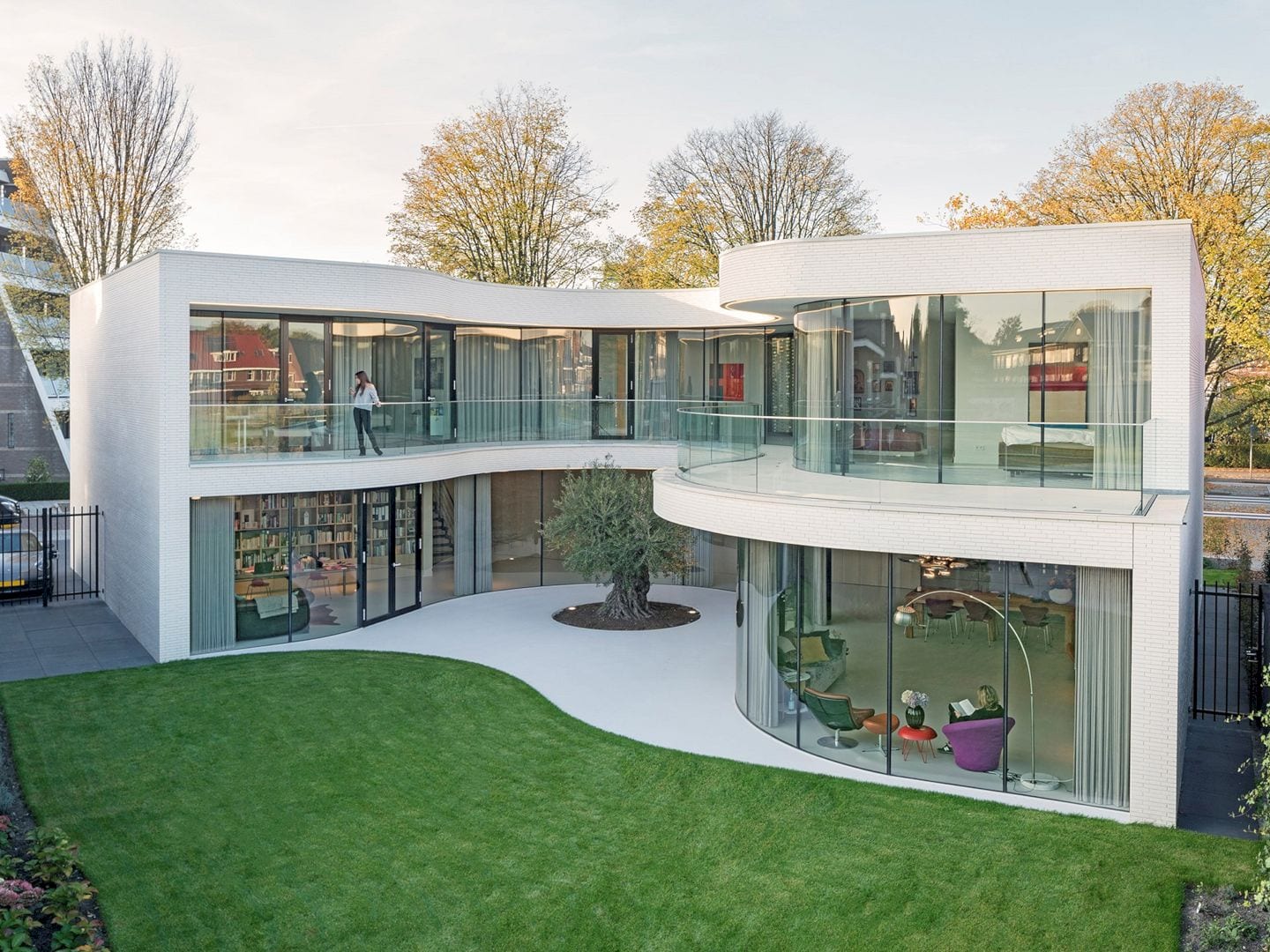
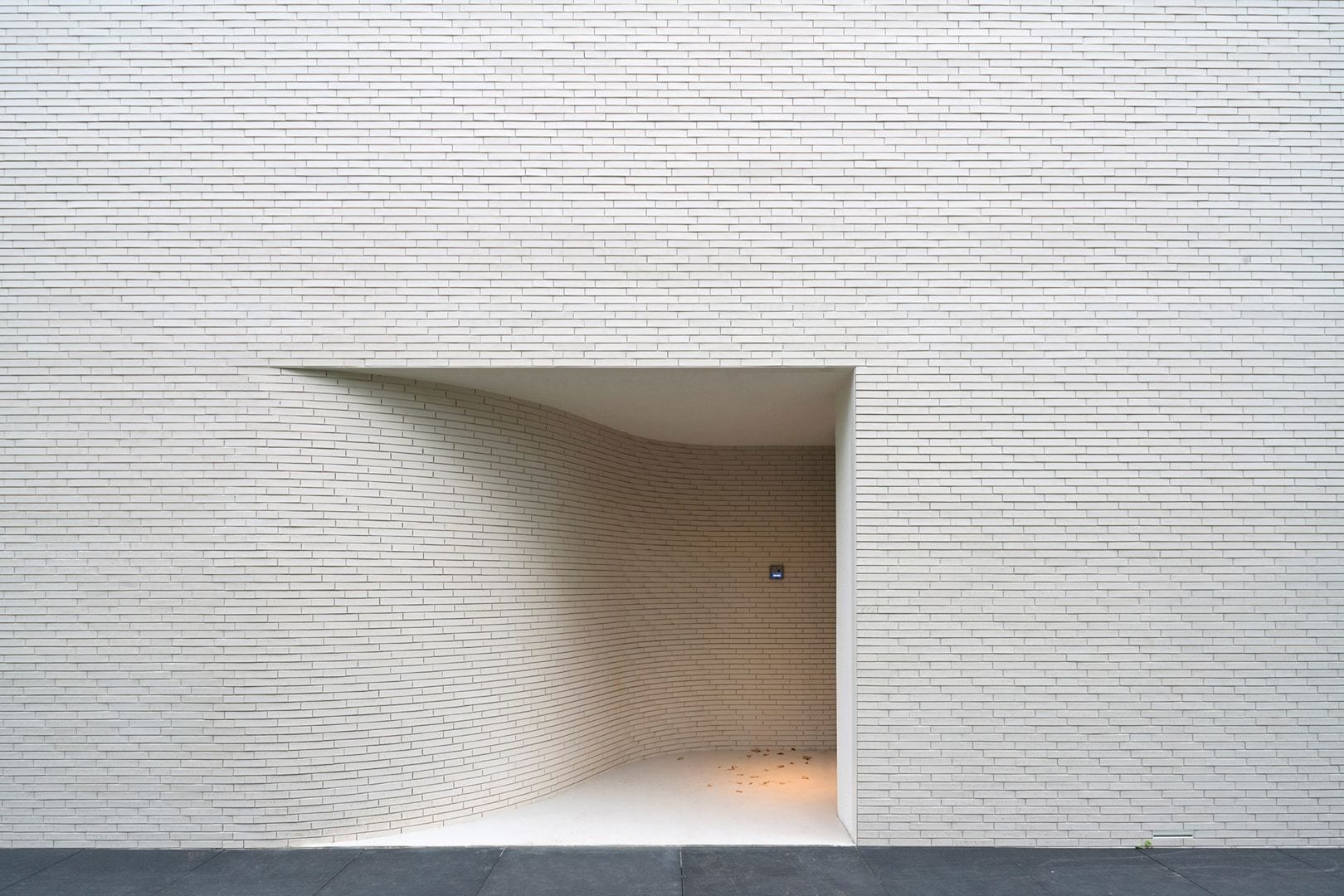
This house also has the potential to be self-sufficient. Its living spaces can absorb sunlight in summer and there is also sun shading due to floors cantilevering out slightly. It is also a house that has a contrasting integration of the flexible and defines, open and enclosed, and flat and fluid.
Casa Kwantes Gallery
Photographer: Ossip van Duivenbode
Discover more from Futurist Architecture
Subscribe to get the latest posts sent to your email.

