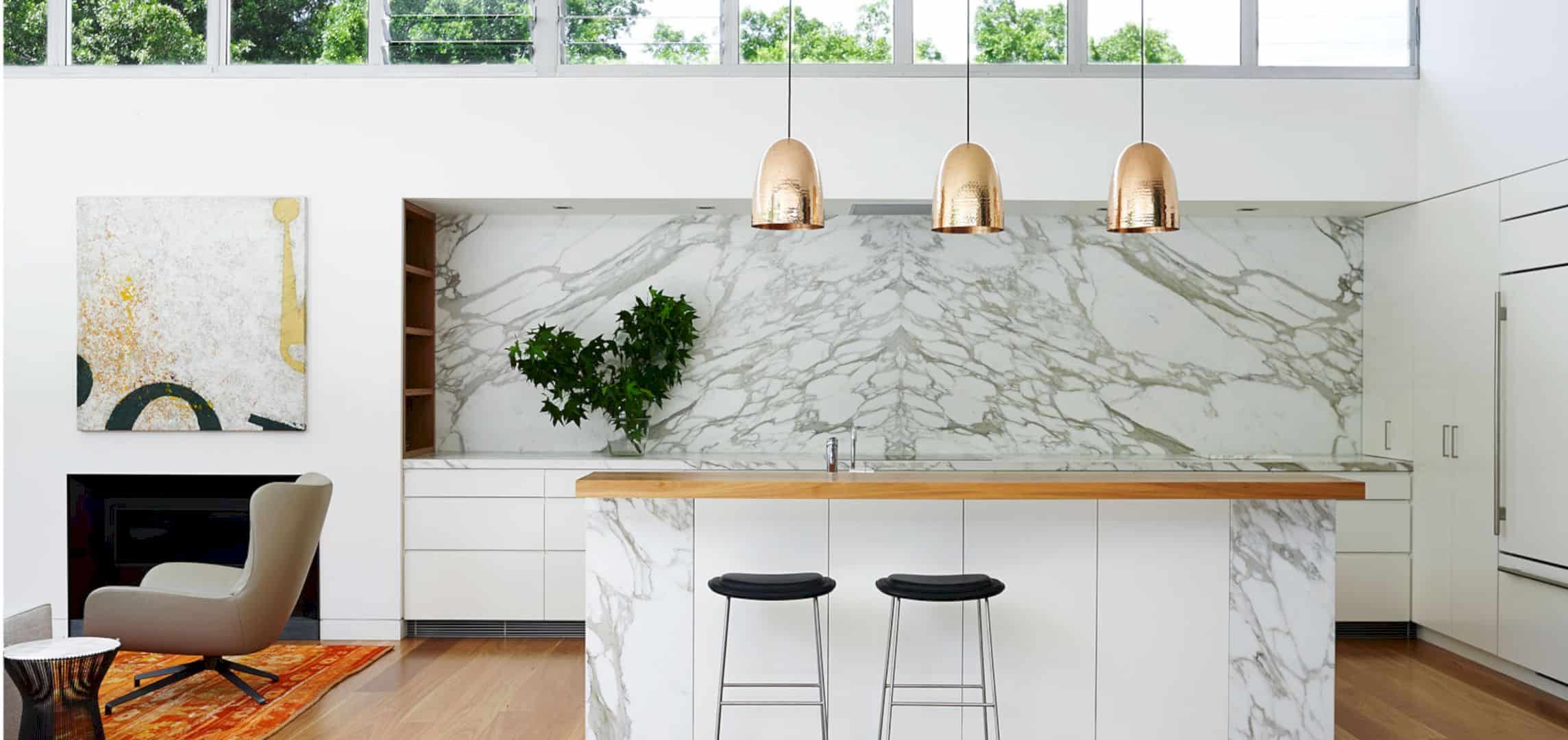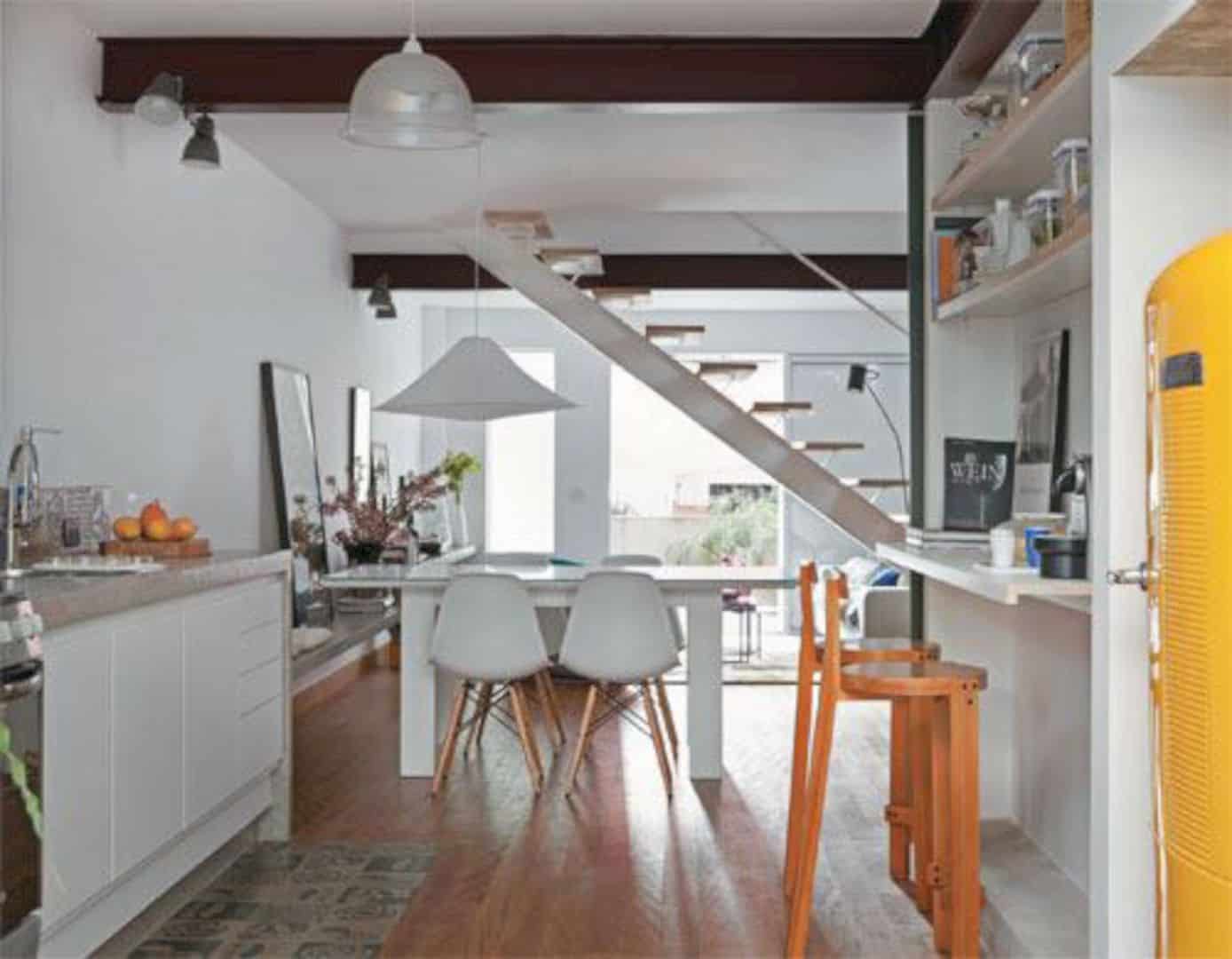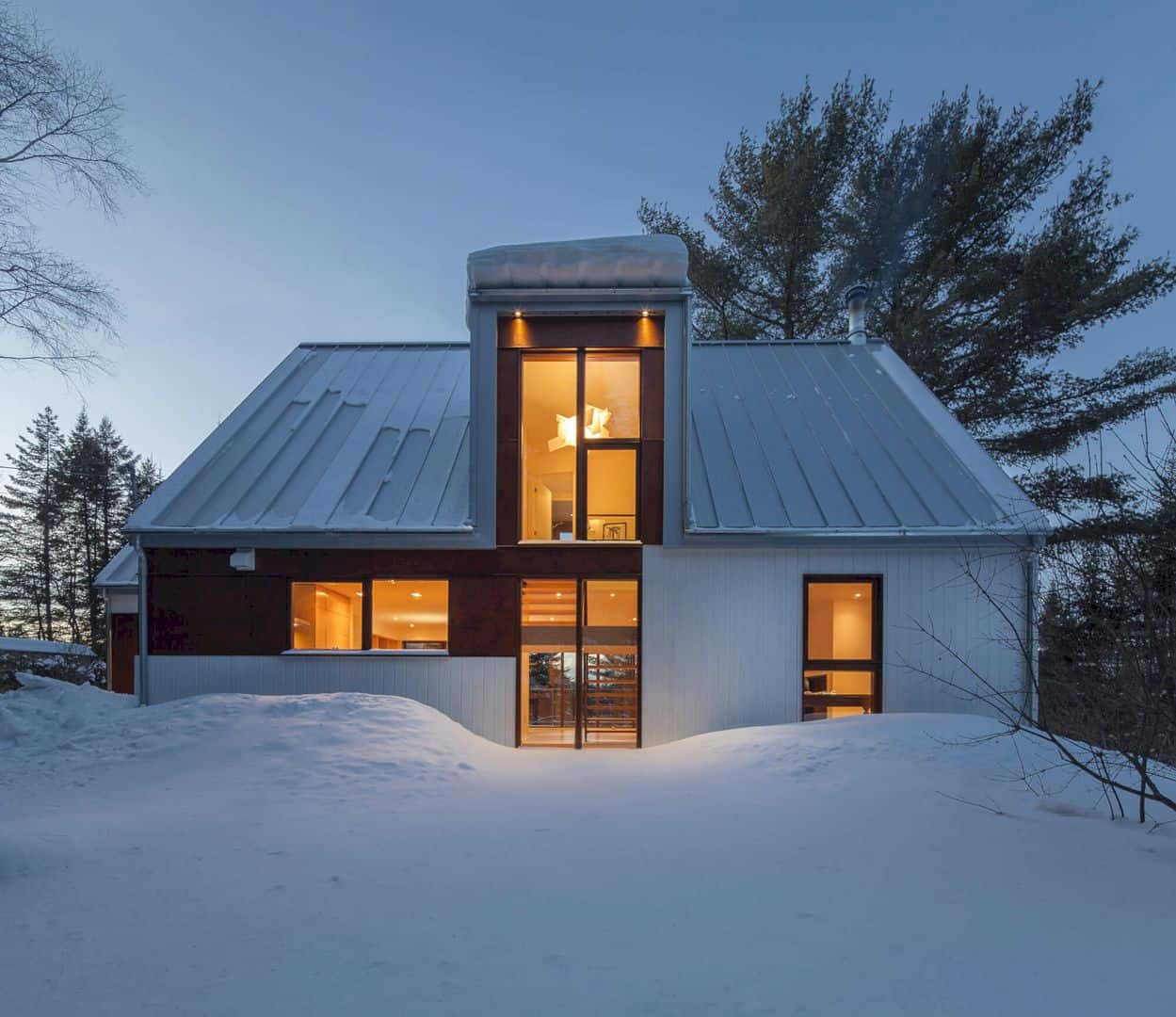In 1969, Invermark was designed originally for himself by respected South African architect Gilbert Colynand also inspired by two iconic modernist houses: Mies van der Rohe’s 1951 Farnsworth House and Phillip Johnson’s 1949 Glass House. Located in Cape Town, South Africa, this project is completed in 2015 by SAOTA Architecture and Design.
Site
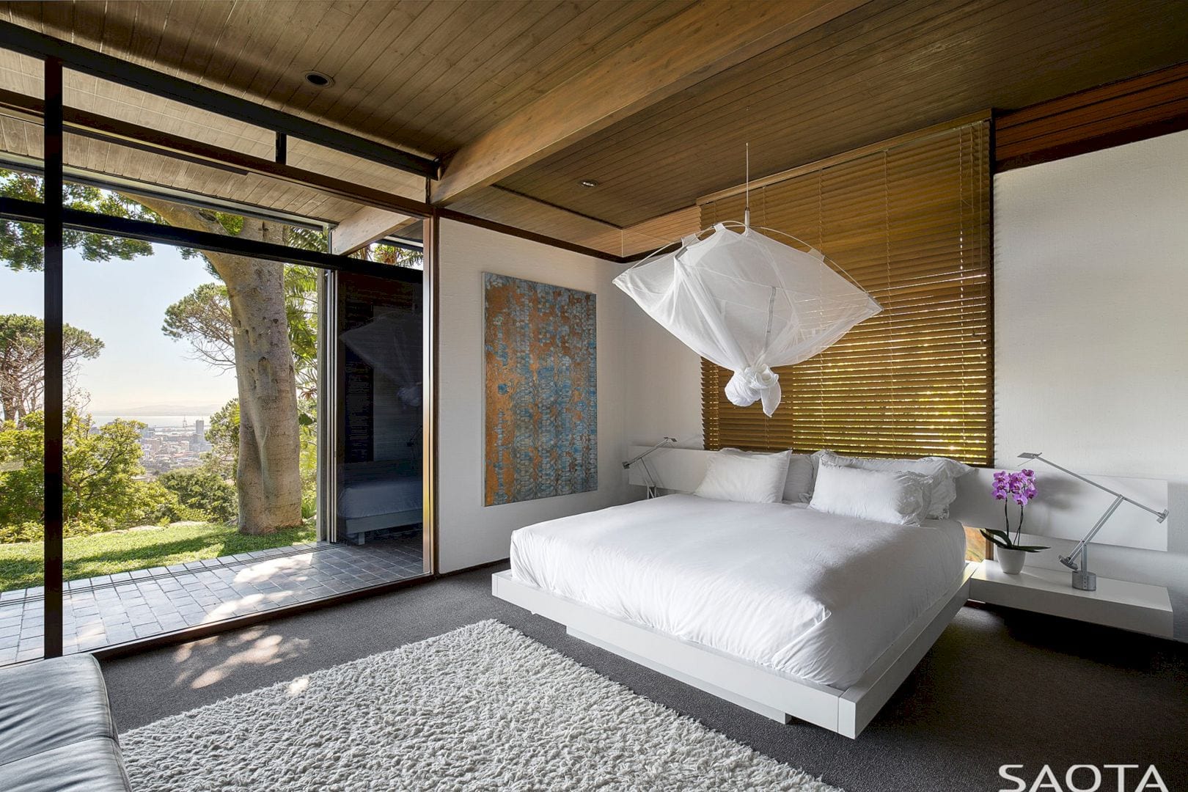
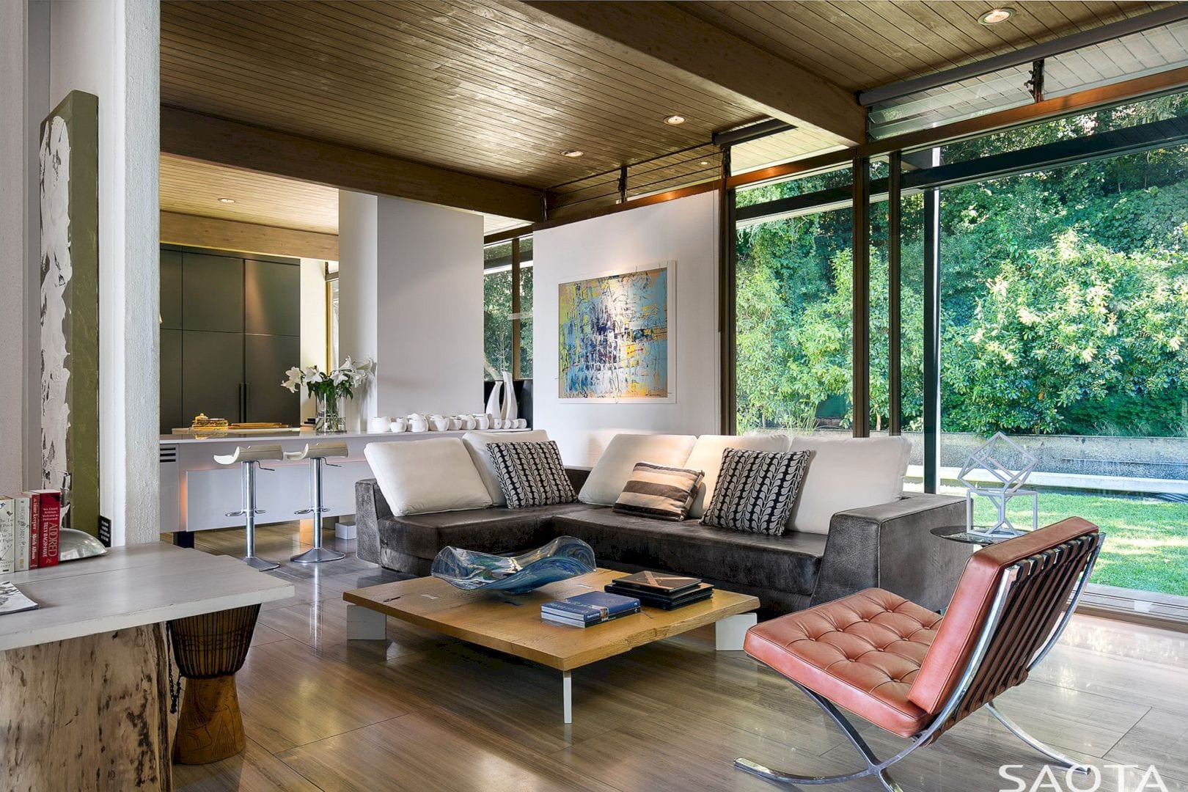
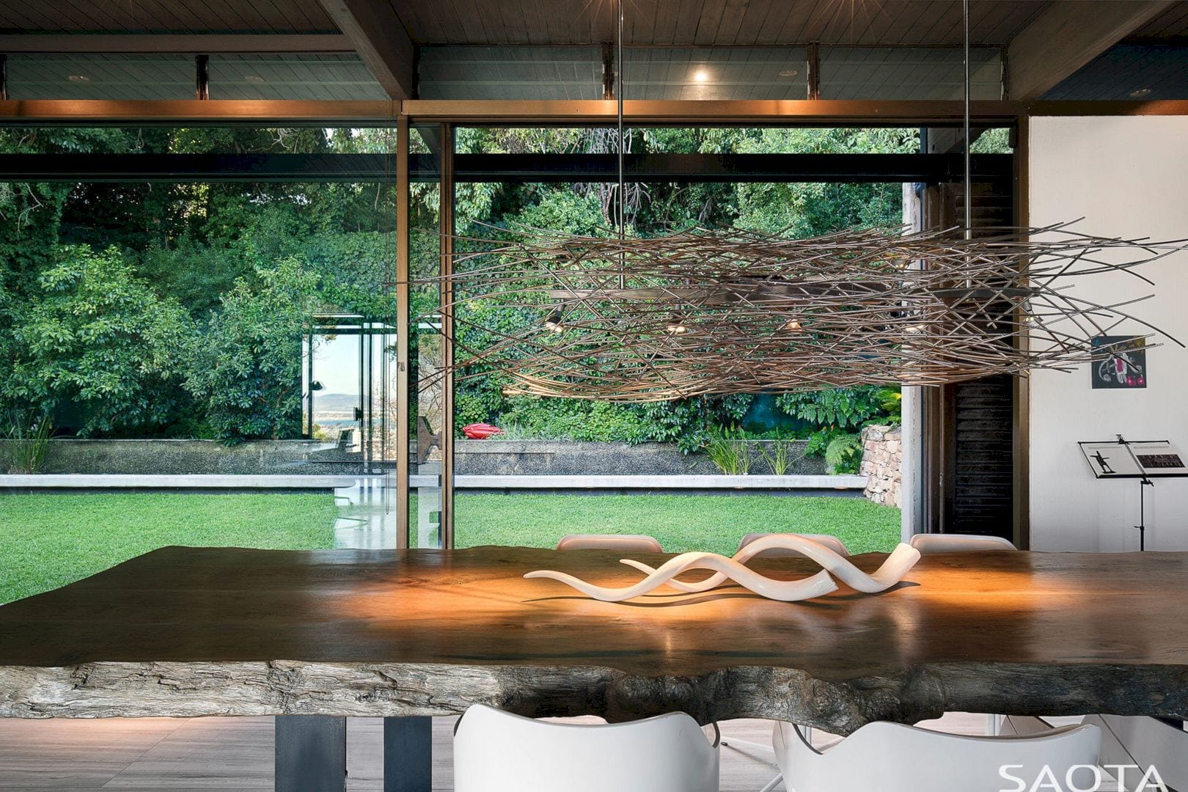
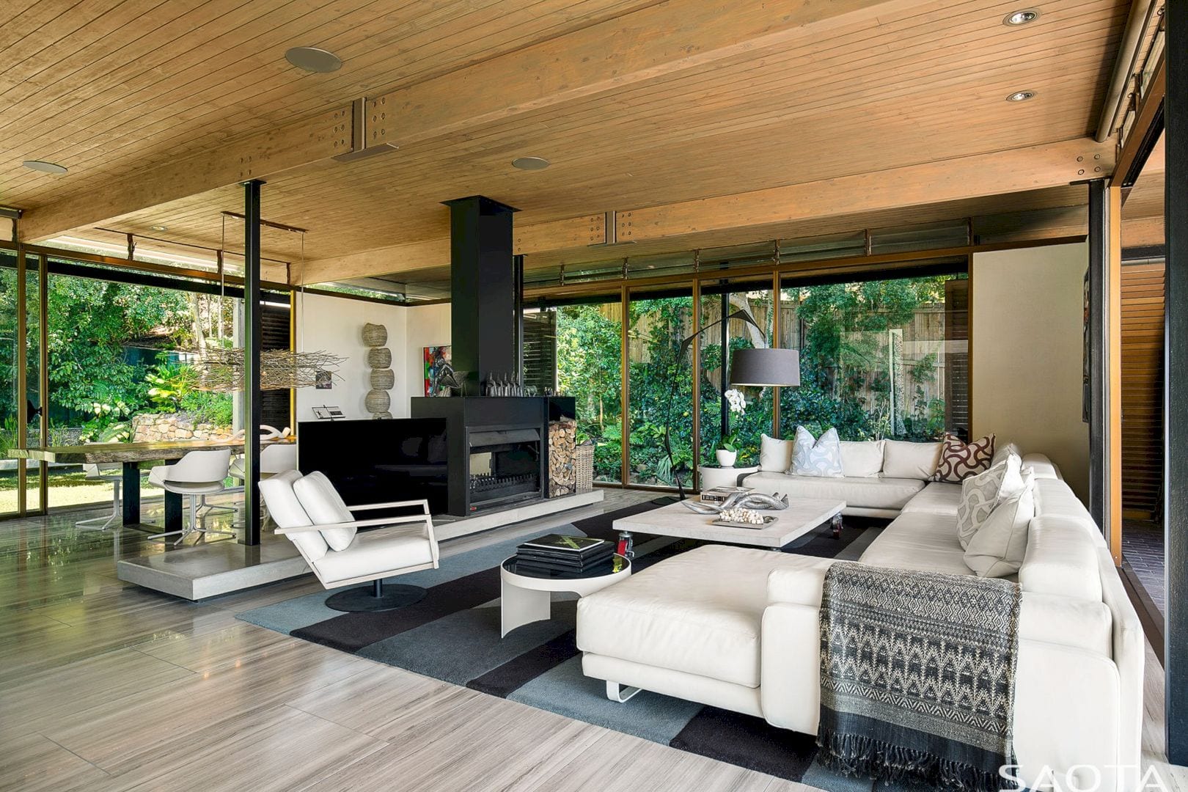
This awesome modern house is located in the leafy suburb of Higgovale and also set below the iconic Table Mountain. The best thing about this house is the landscape with stunning views of the city and harbor of Cape Town. Taking advantage of this awesome landscape, the glazed walls and doors are designed to frame these stunning views.
Exterior
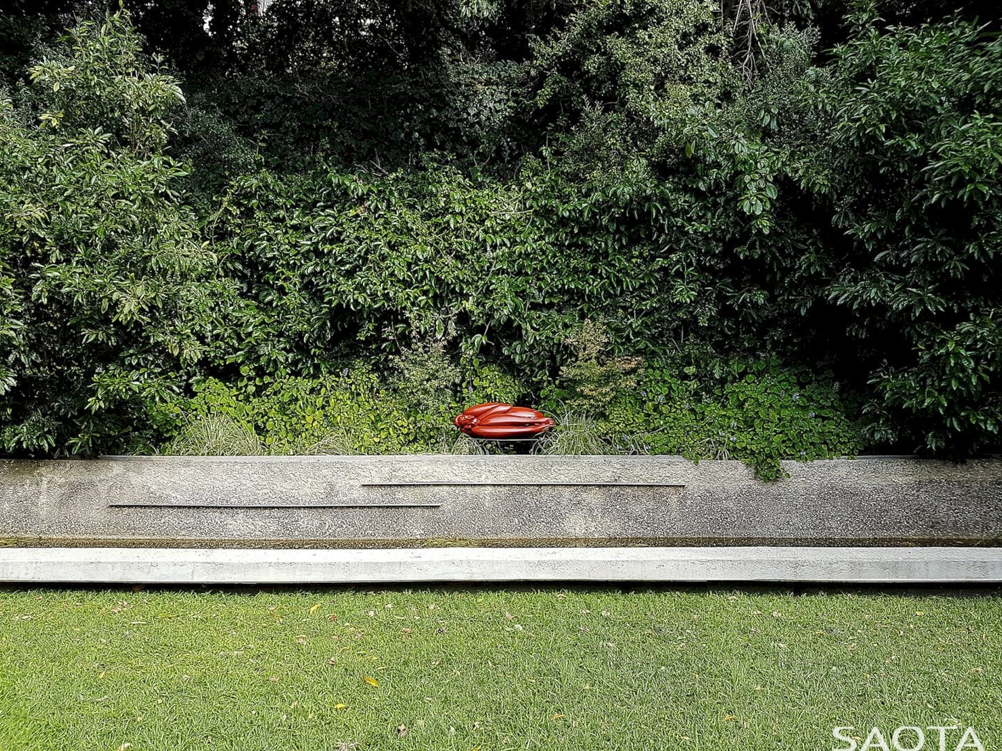
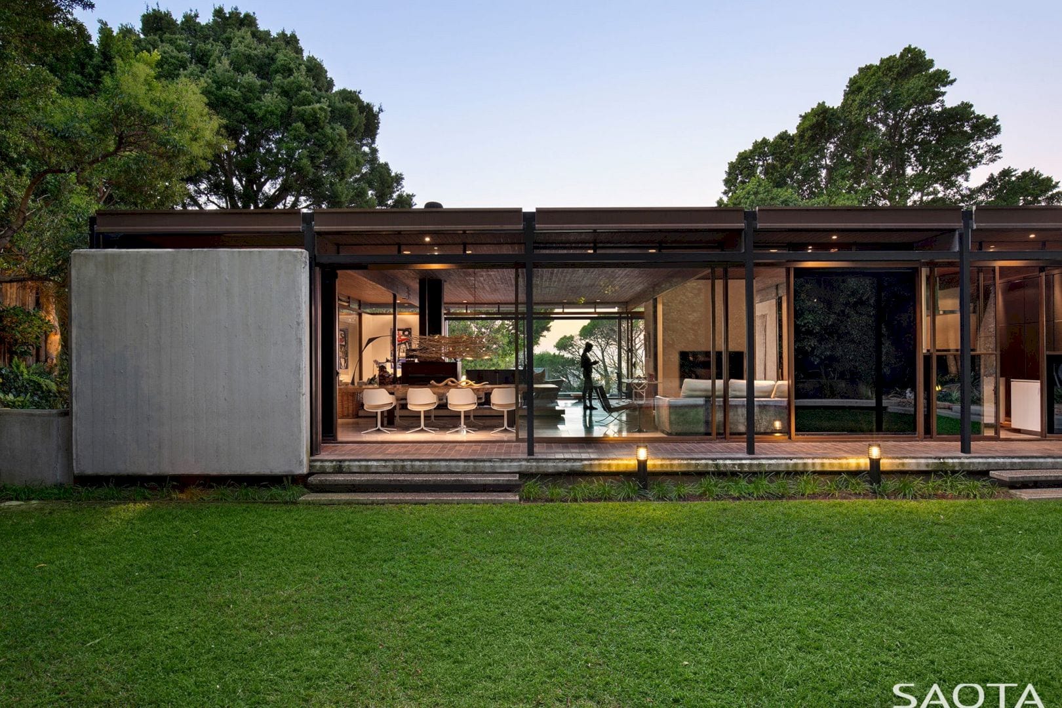
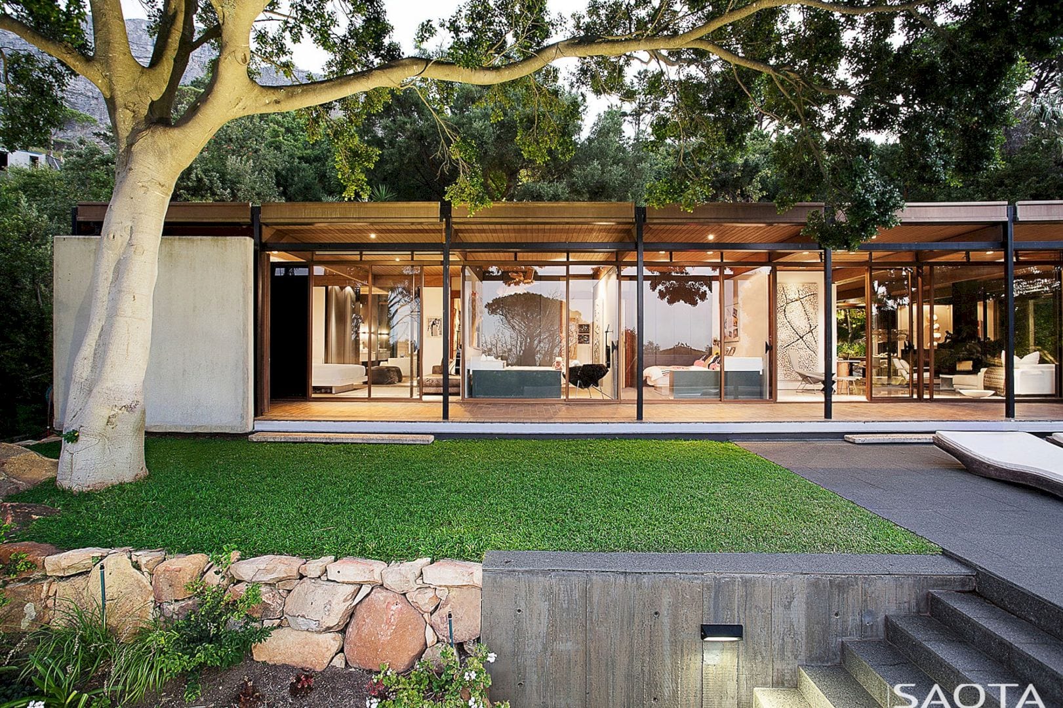
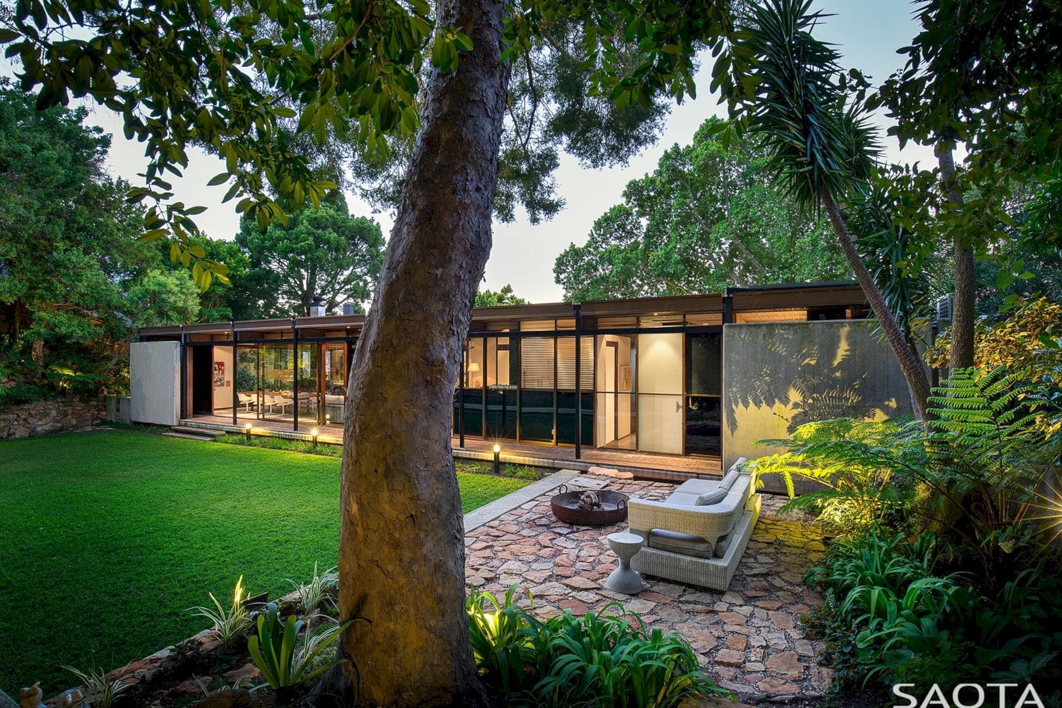
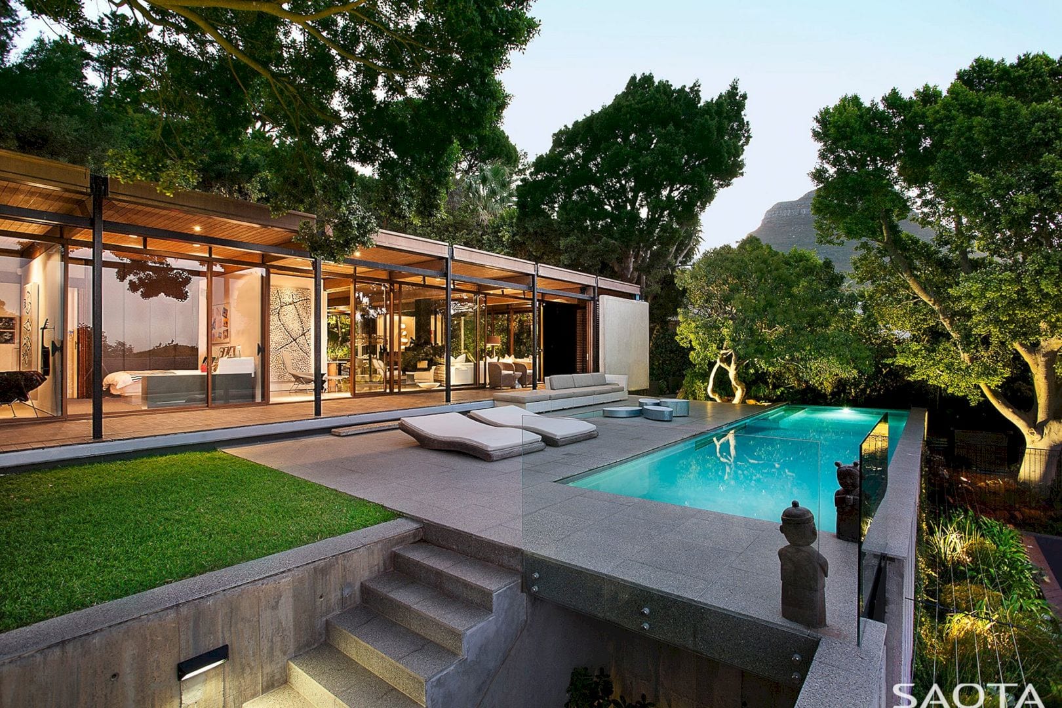
The exterior of this house is dominated by green elements such as grass and trees. There is also a small pool where the householder can relax and enjoy the views at the same time. The lighting arrangement of the exterior area can create a pleasant and romantic atmosphere for everyone who comes to visit.
Details
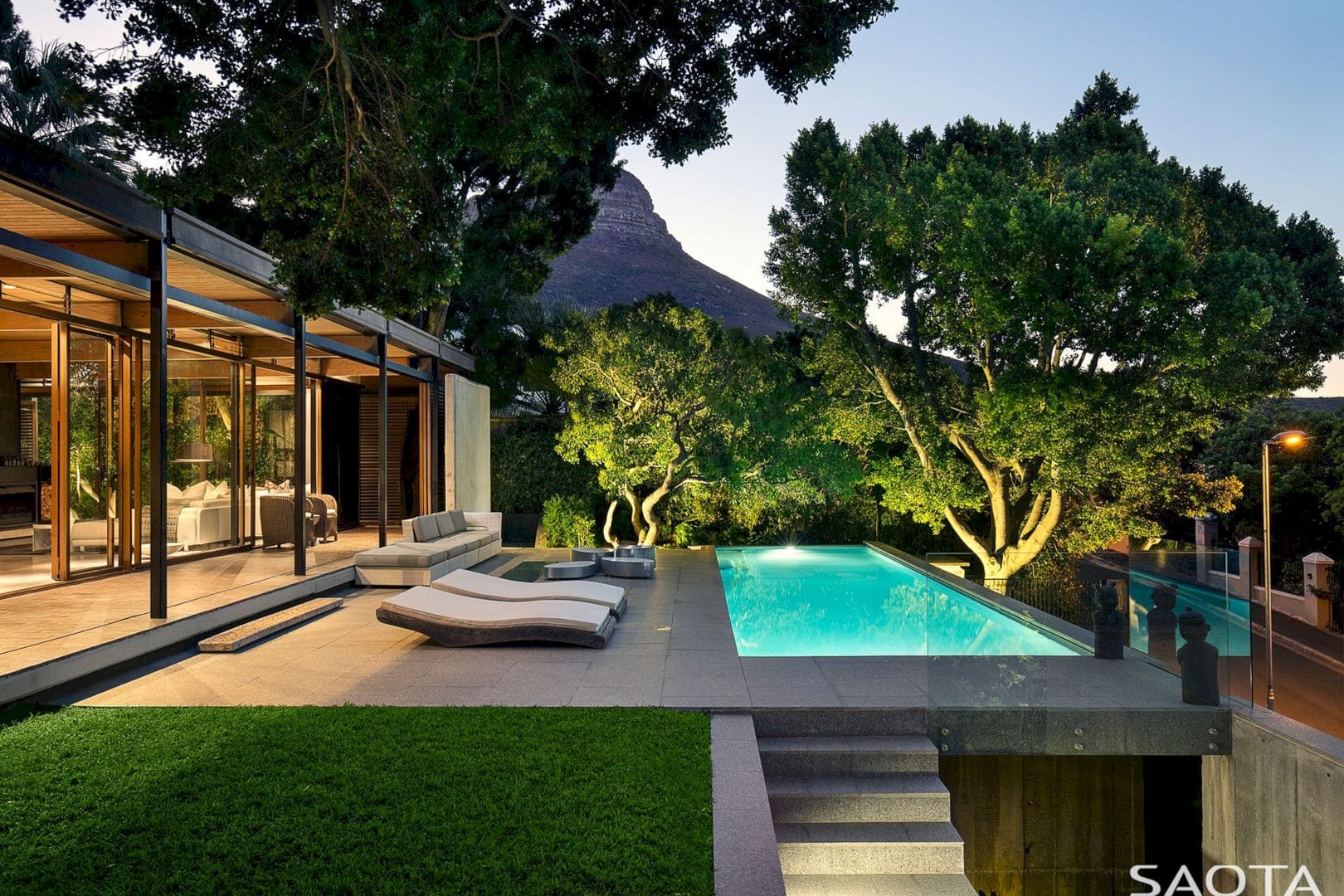
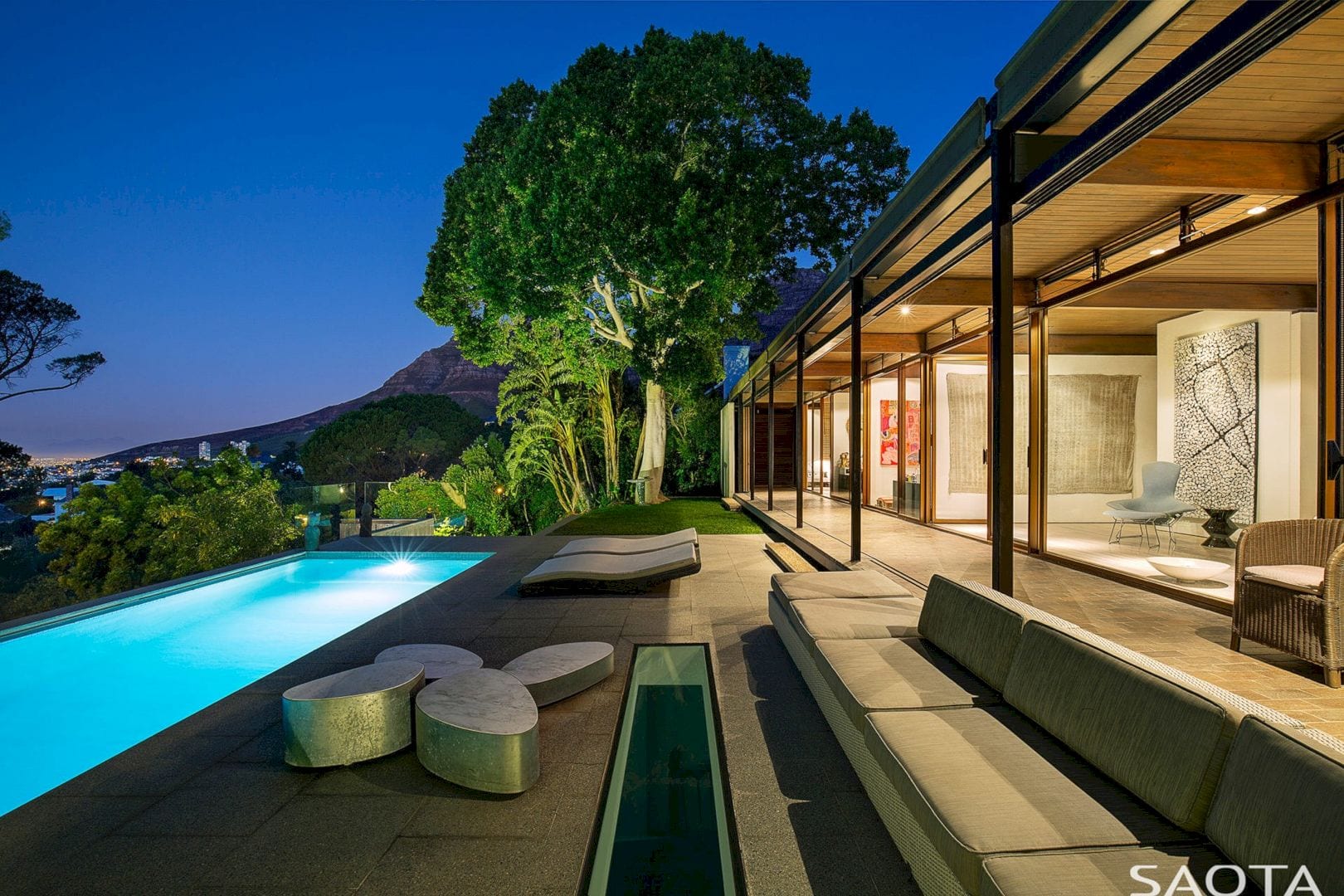
This house offers a simple form of a flat roof while the structure is built by combining different materials: wood and glass. The long shape and interior openness are combined to bring the amazing surrounding landscape into the house easily.
Invermark Gallery
Photographers: Adam Letch and Stefan Antoni
Discover more from Futurist Architecture
Subscribe to get the latest posts sent to your email.

