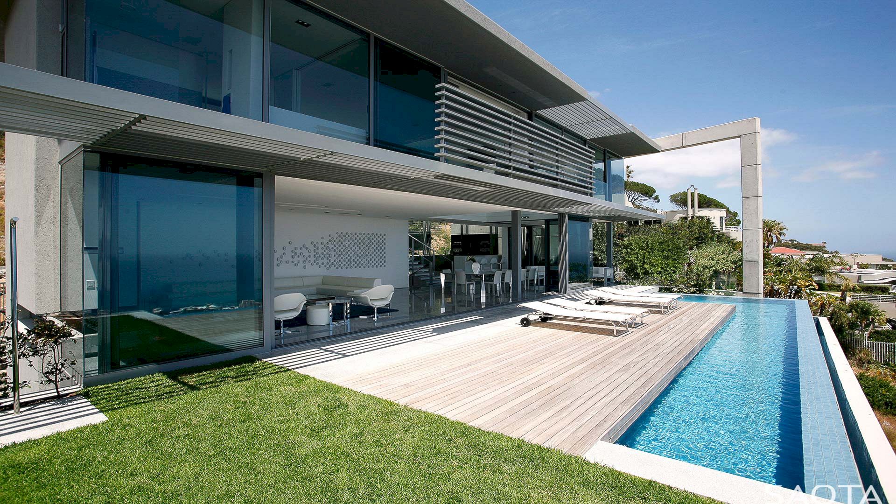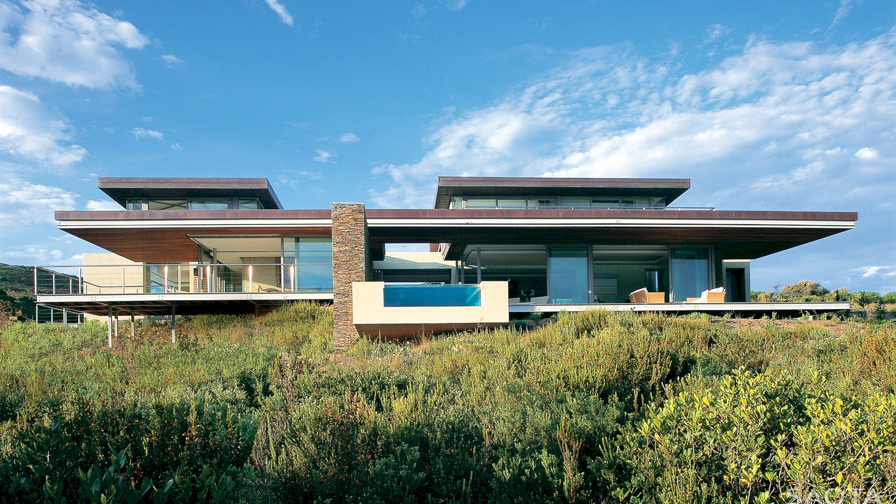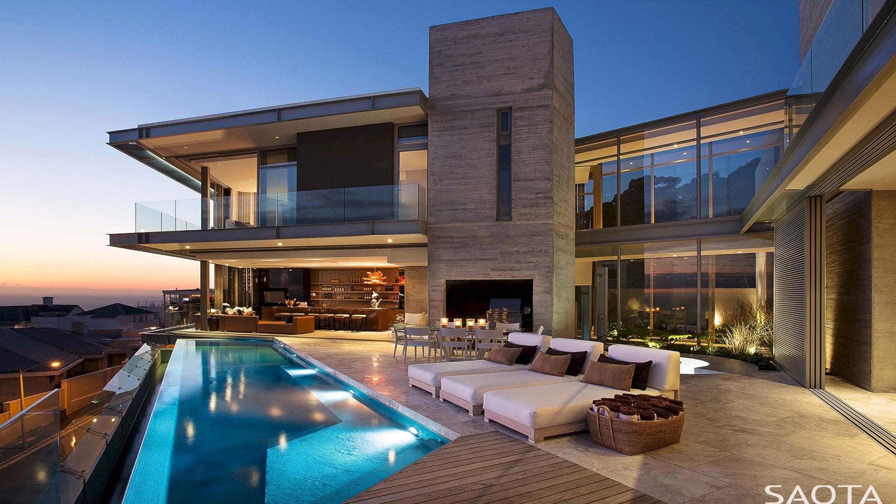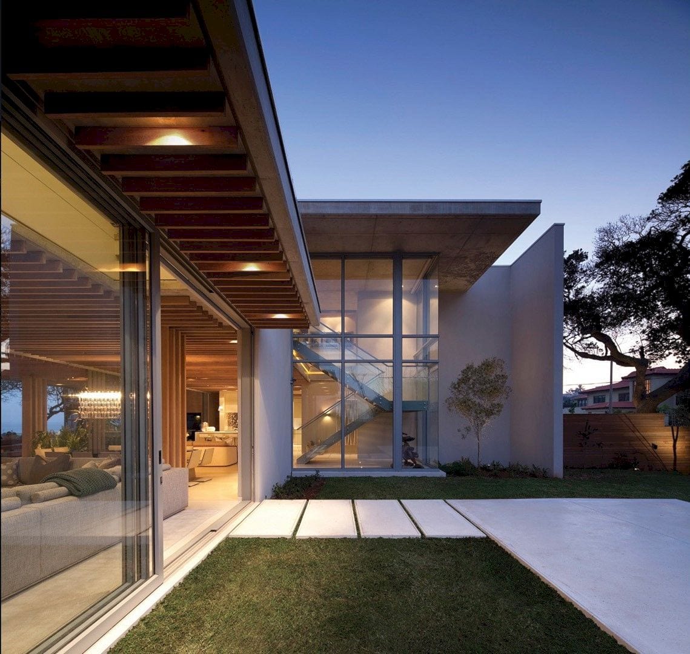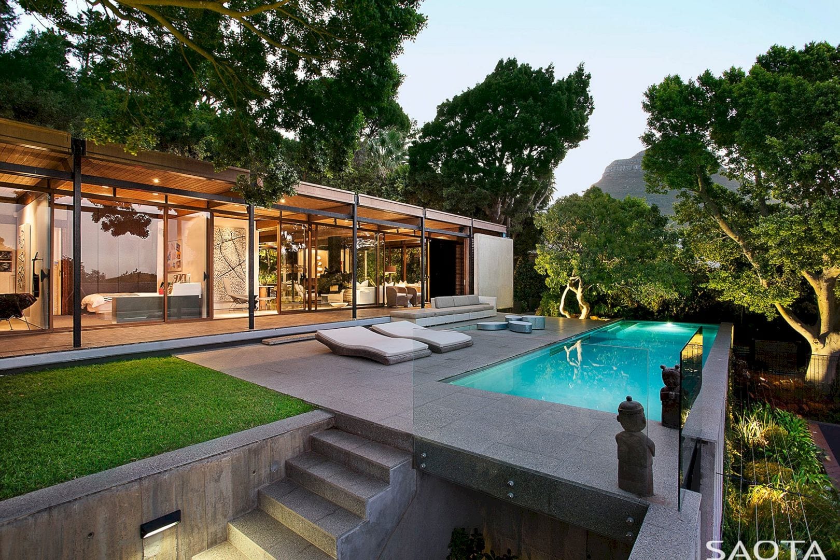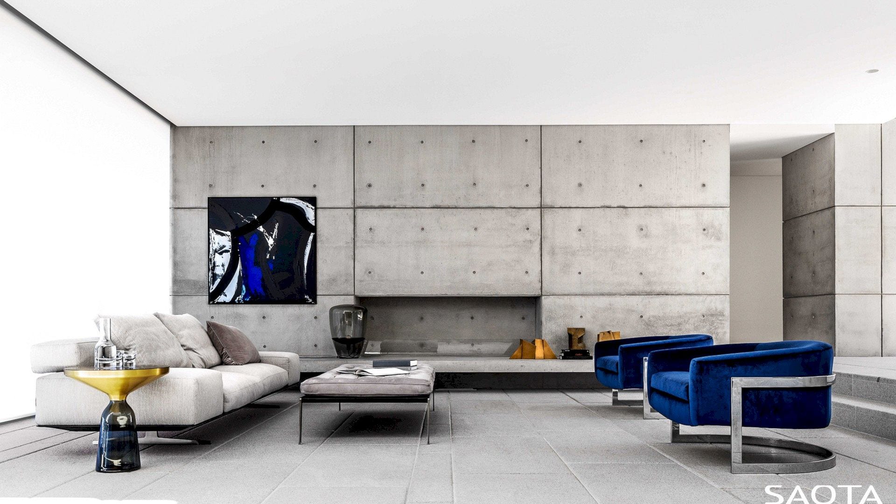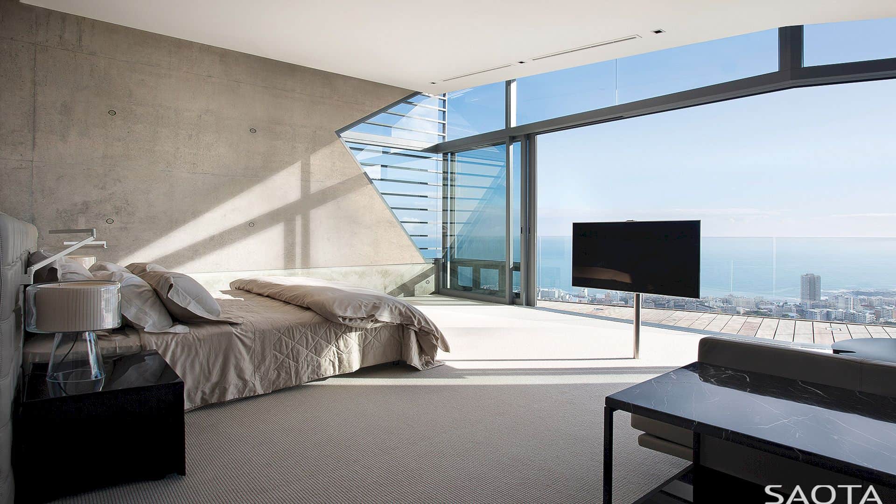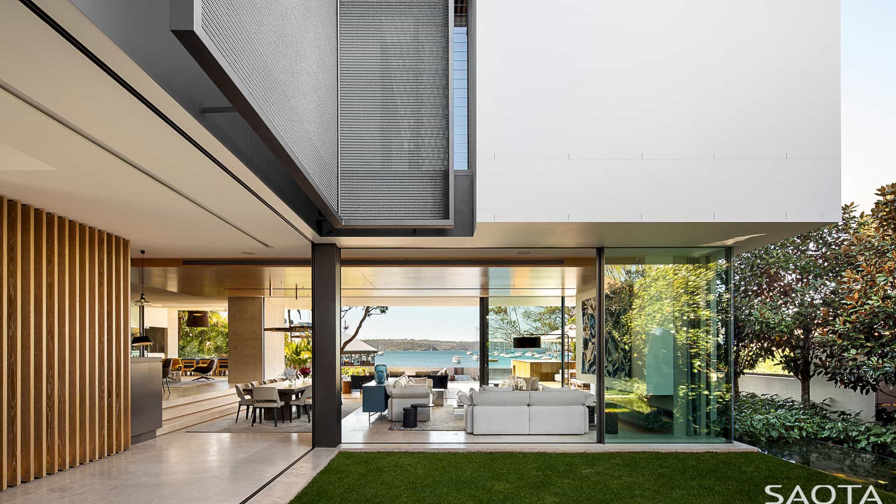Head 1815: A Single Residence with A Sophisticated and Minimalistic Composition
Located in Cape Town, South Africa, Head 1815 is a residential project designed by SAOTA. This single residence was completed in 2007 with 570 m2 in size. The idea is to provide a sophisticated and minimalistic composition where one can enjoy the wonderful views.
