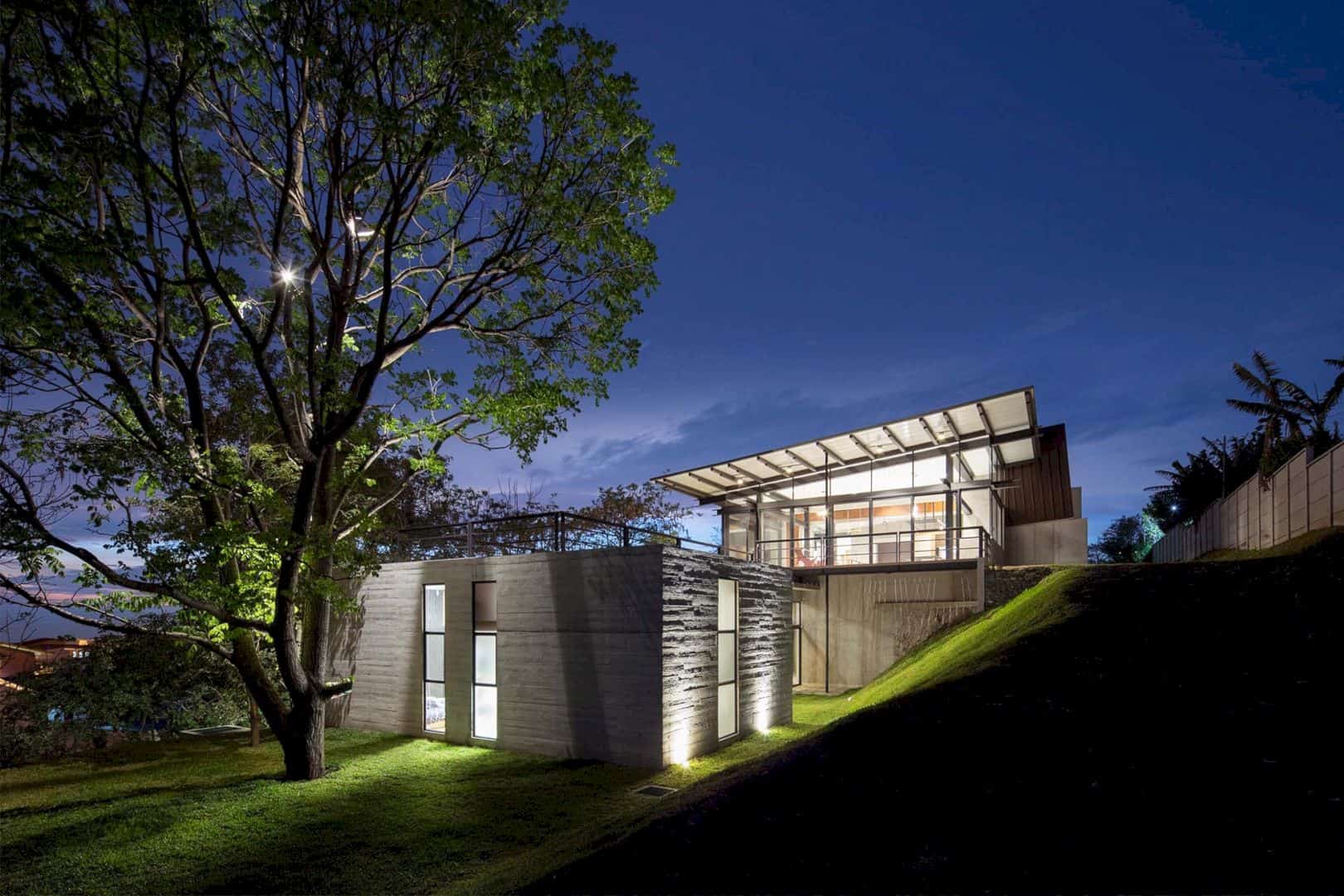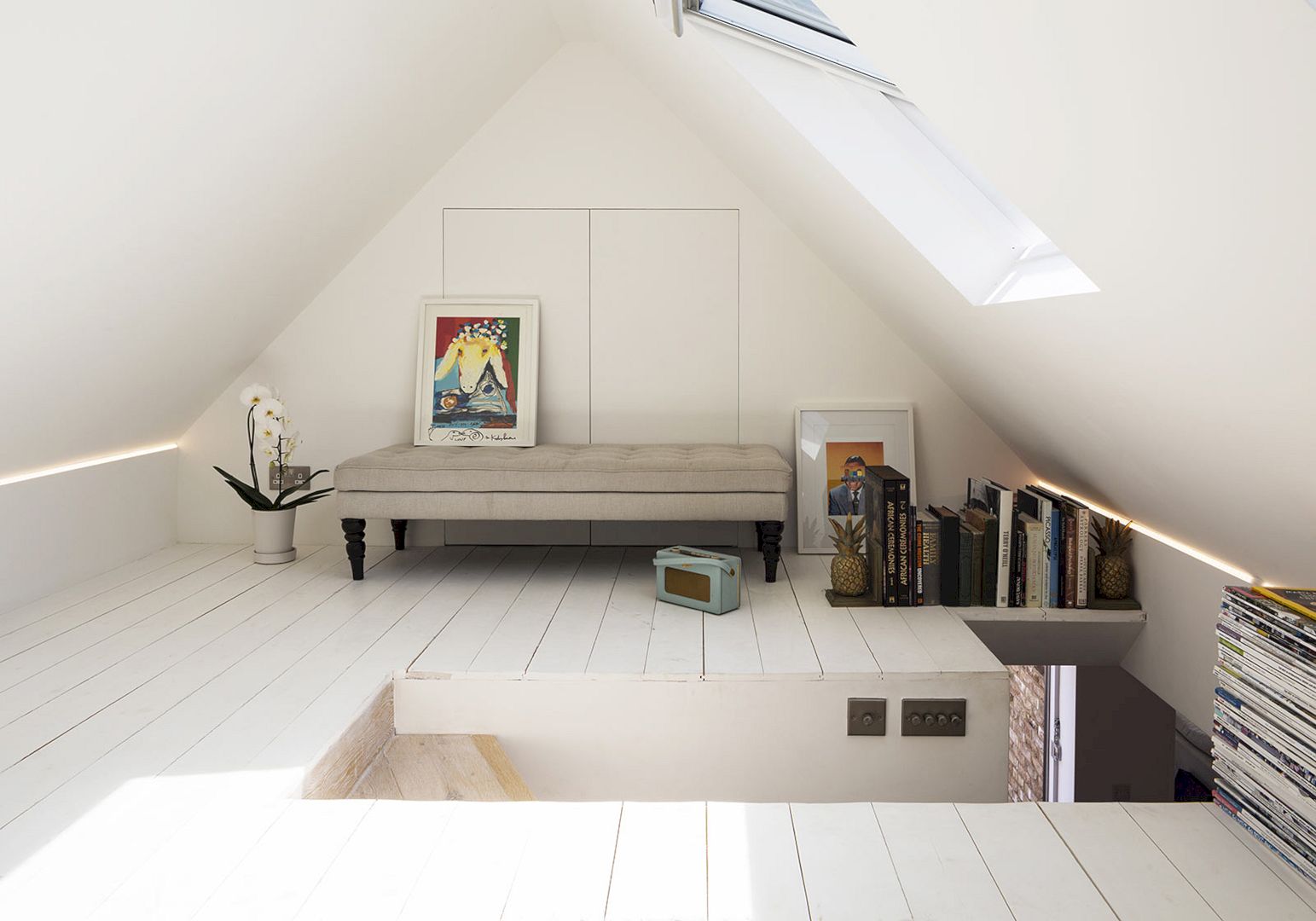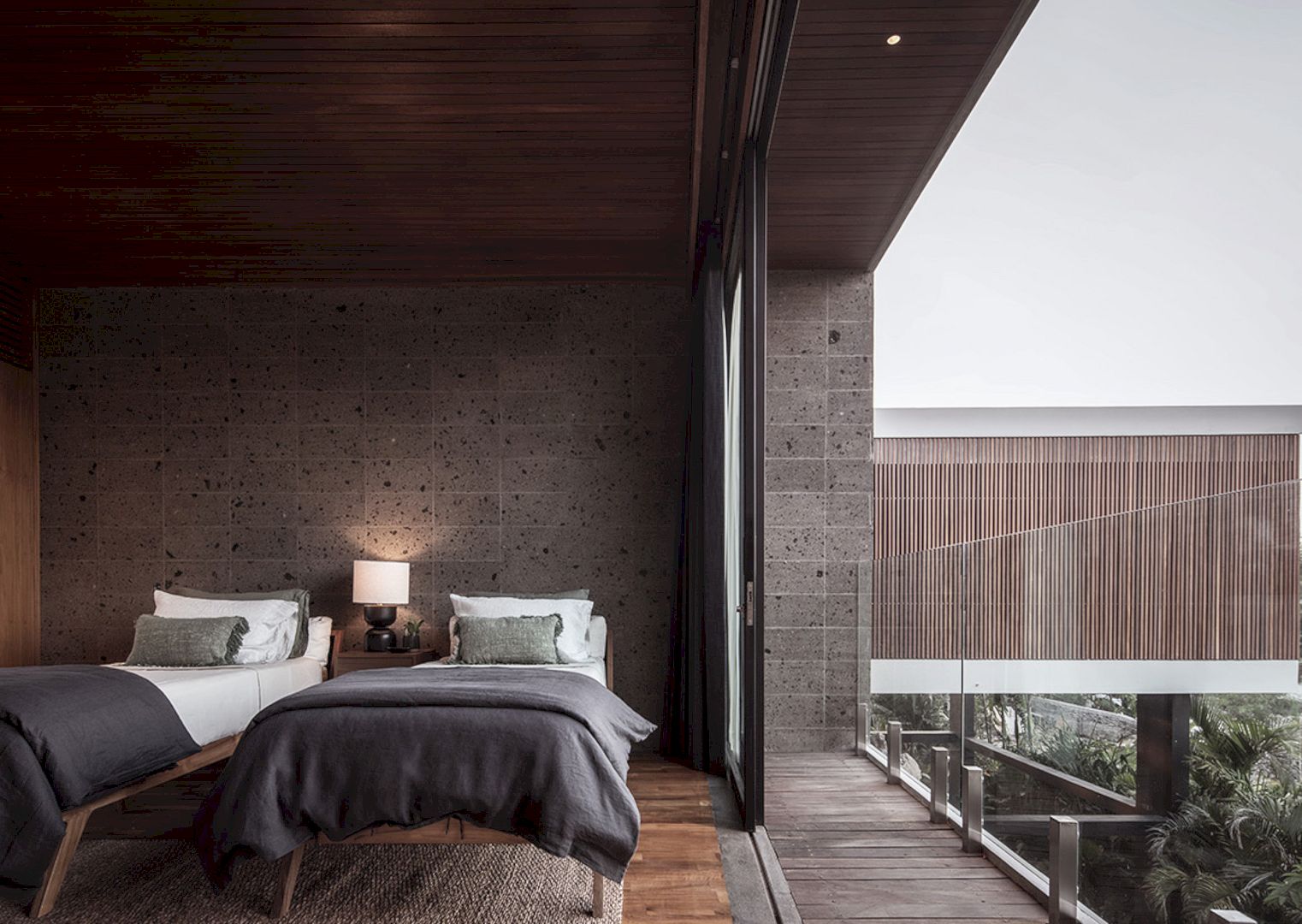This awesome house is located on 16 scenic acres on the Niagara Escarpment, Mulmur, ON. House at Springhill is designed as a retreat by Superkül for a couple with grown children. It is a fresh interpretation of the Ontario farmhouse with 3,500 SF in size that replaces an old family cottage with its steeply pitched roofline.
Design
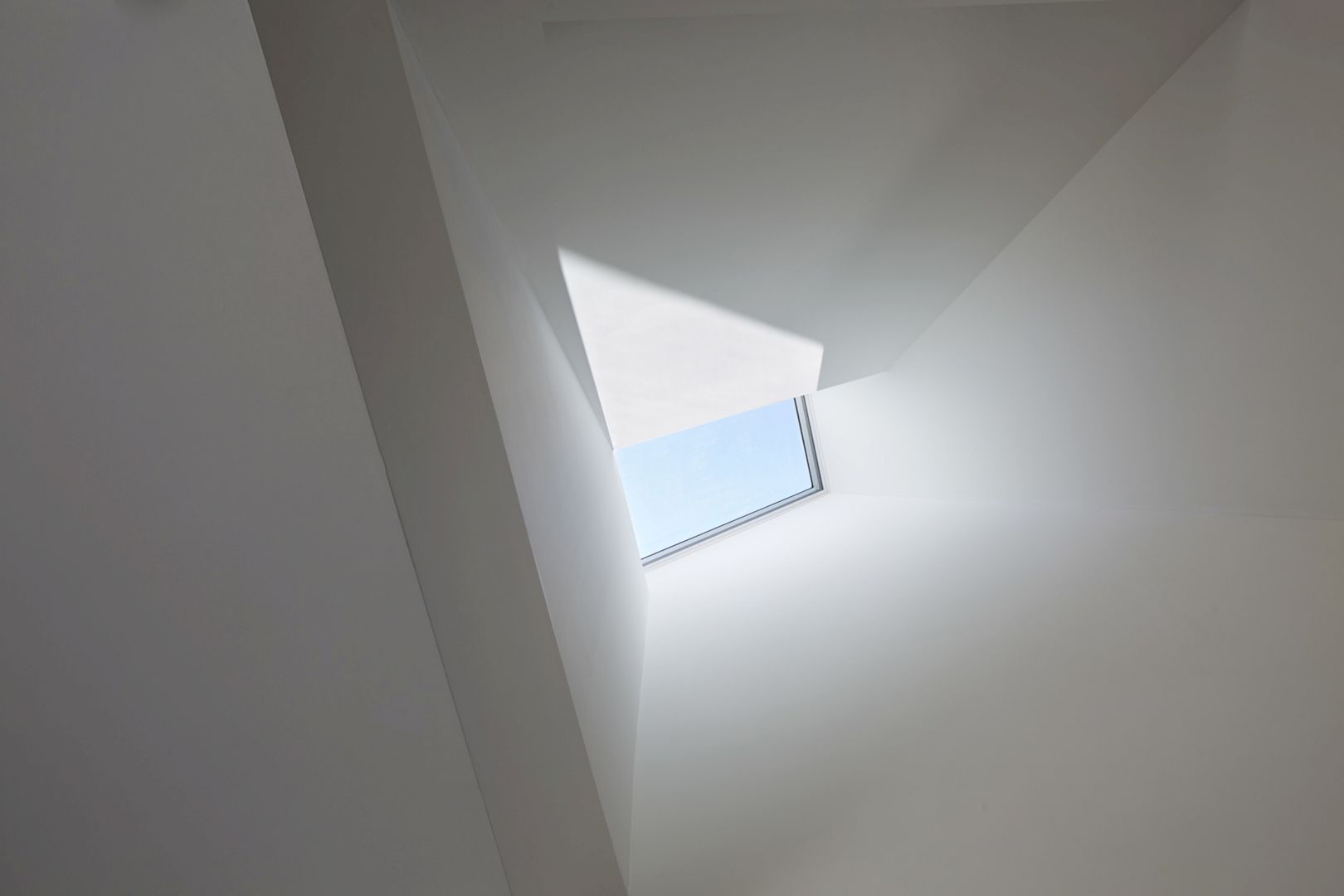
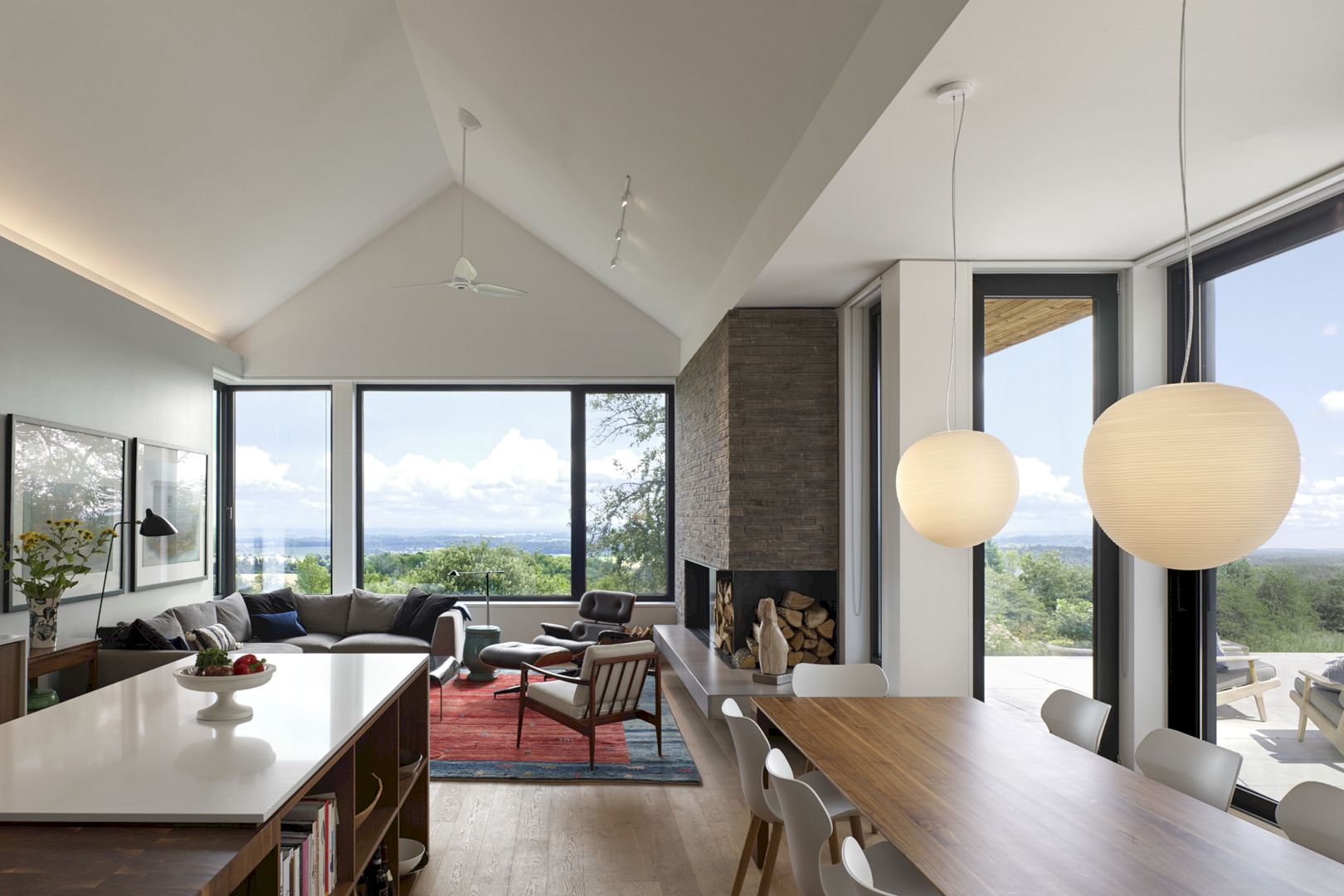
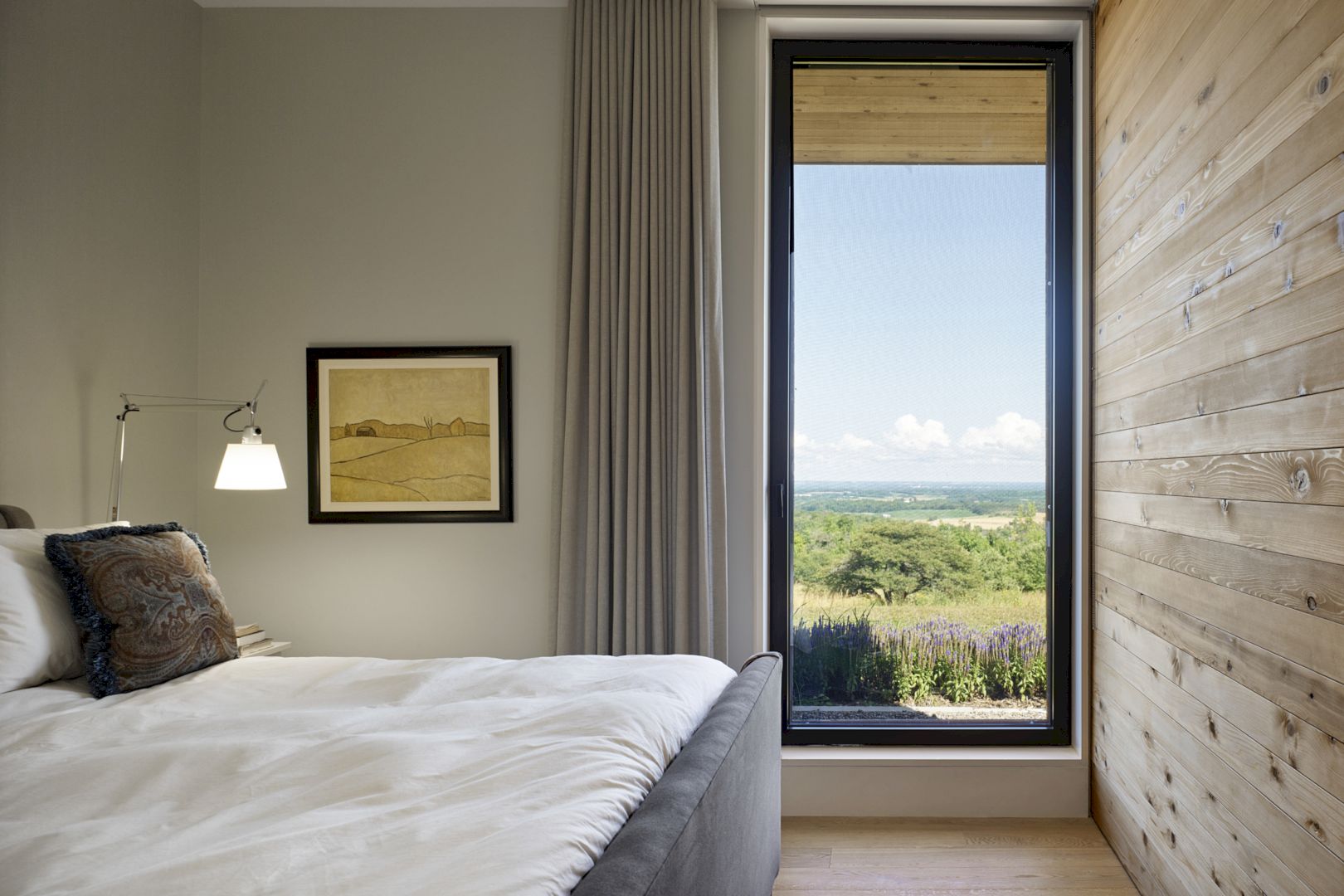
The steeply pitched roofline of this house can evoke the long-established and traditional notions of home. The orientation and sitting of this house on a hillside capitalize the awesome valley vista to the east of the site. There are two primary forms linked by a glazed corridor to create two courtyards.
A generous courtyard terrace engages with the seasonal dynamic and majestic landscape on the east. On the west, the curved driveway leads into the courtyard and carport at the main entrance of the house. The majestic landscape of the site offers an optimism of spring that morphs into the summer lushness, followed by a color’s autumnal explosion, and ends with the quiet hush of winter.
Materials
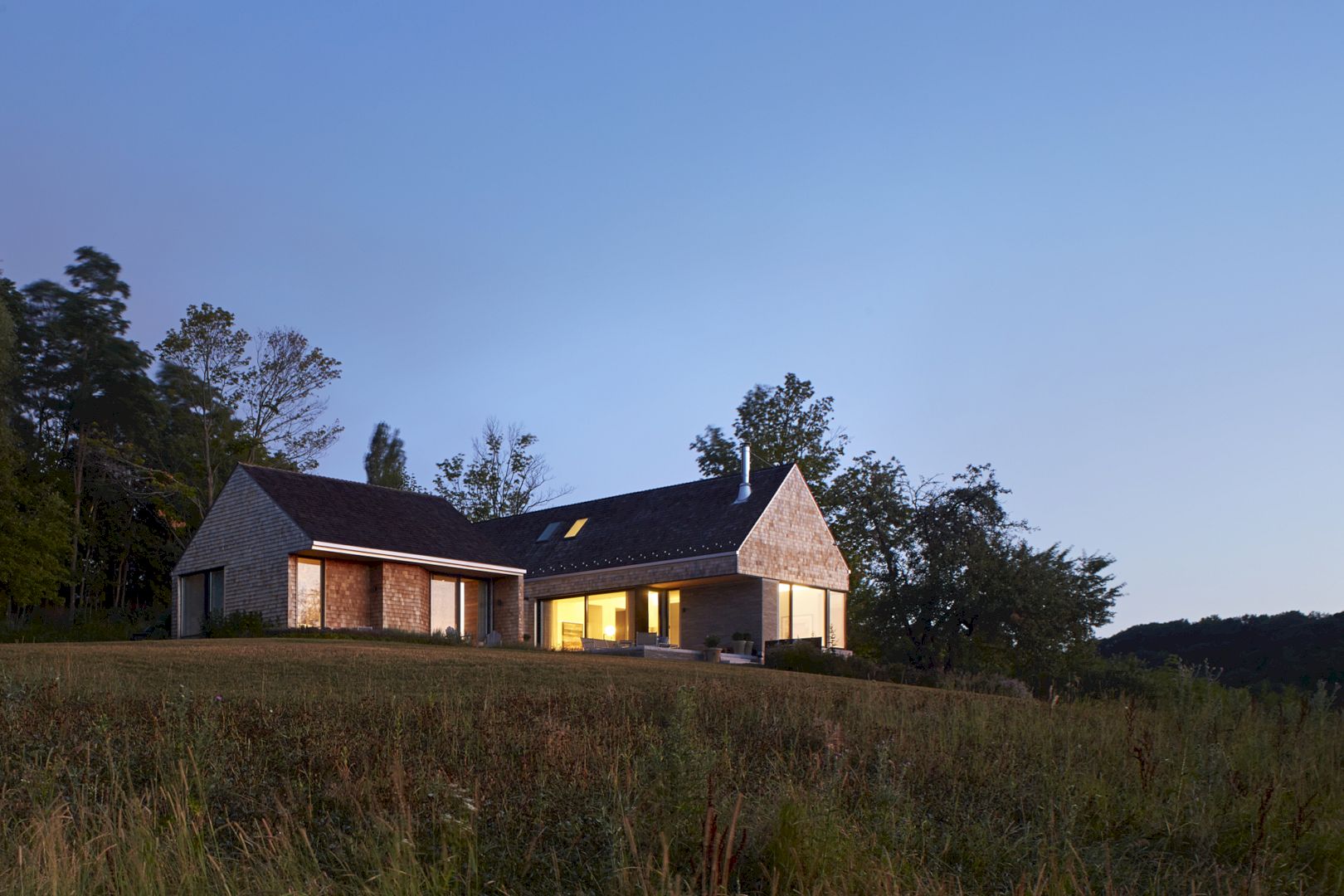
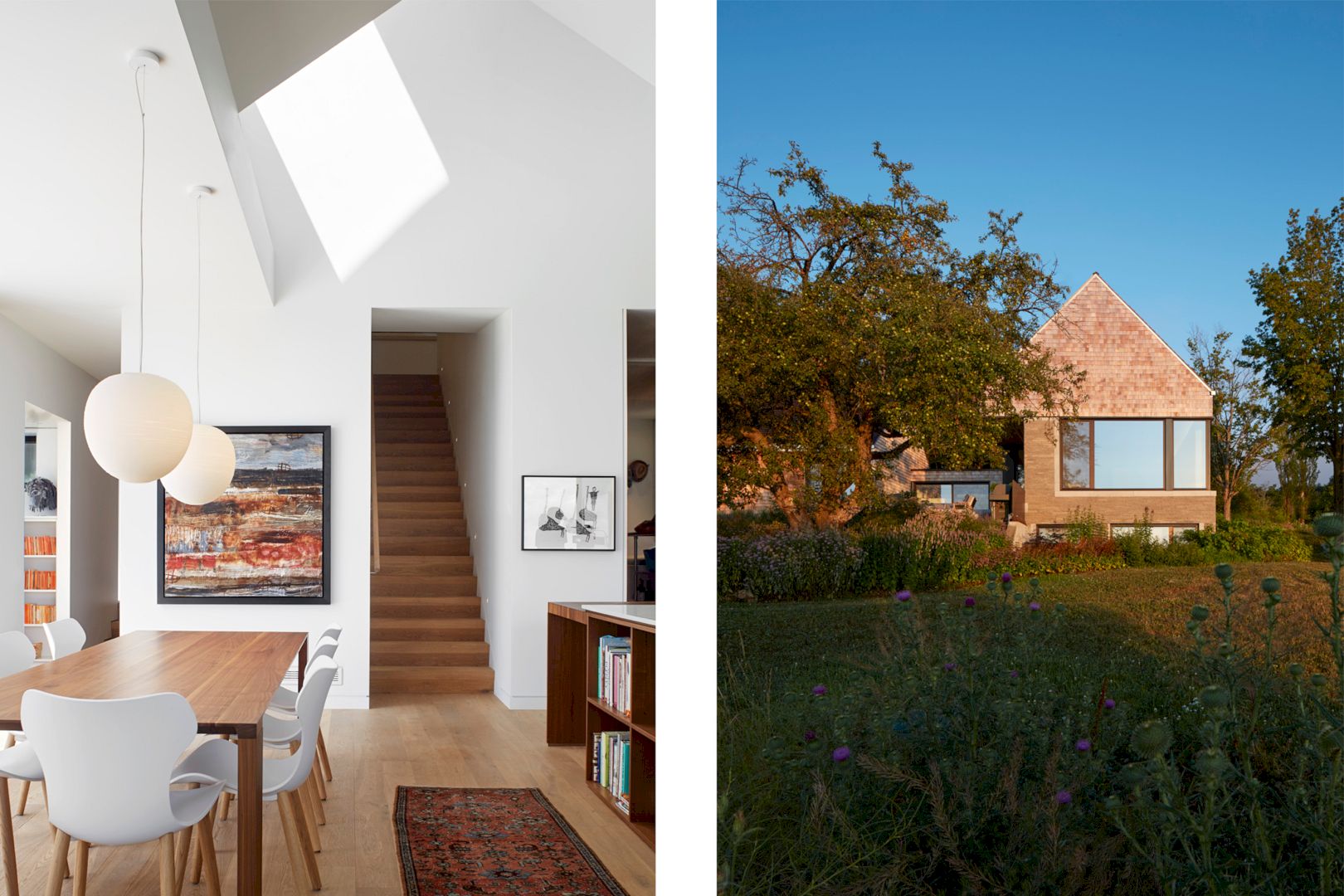
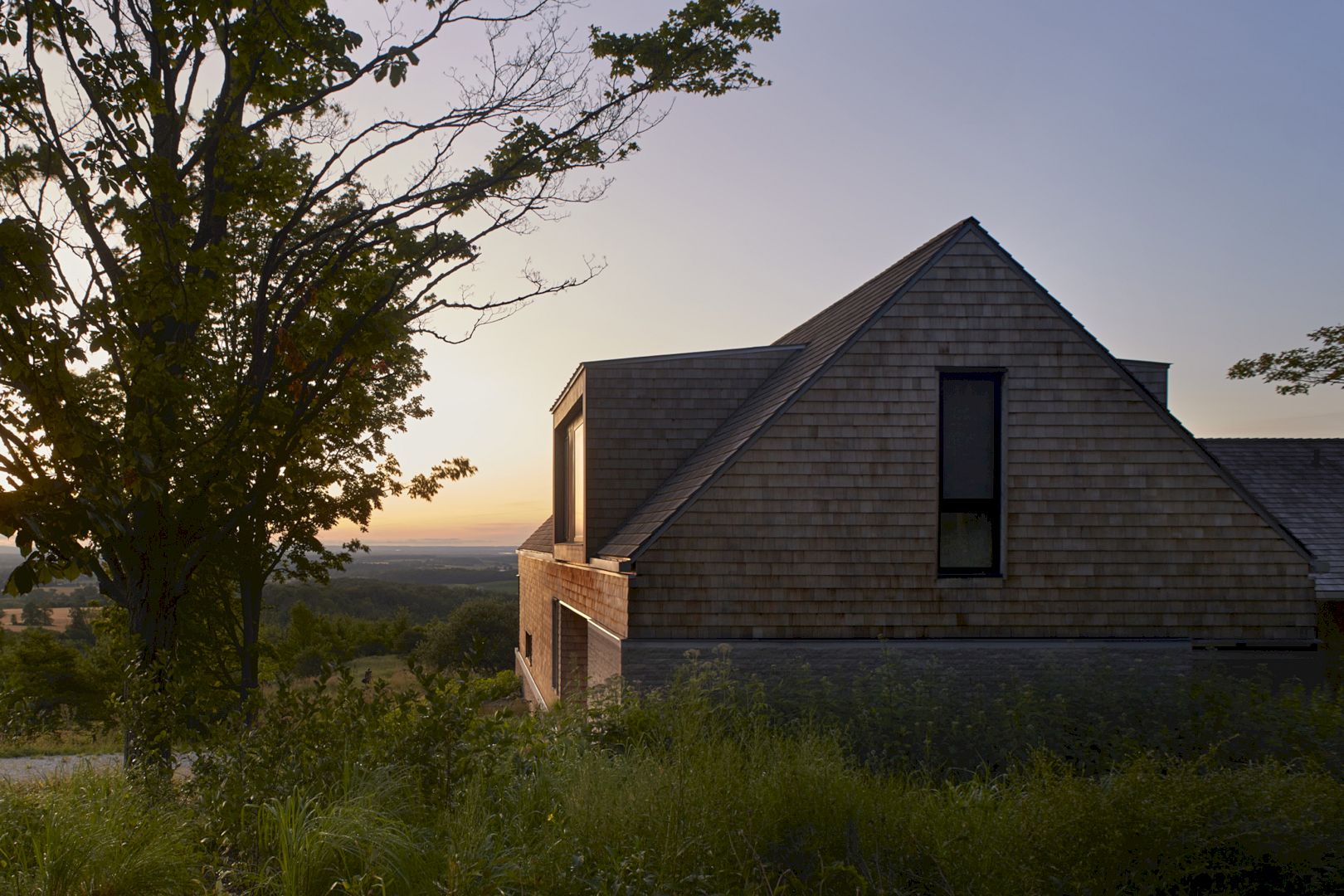
Local and recycled materials are used to reflect the memory of the previous building, the site history, and the surrounding region. A surrounding plinth of Ontario limestone becomes the building grounds. Above this limestone, a cladding is comprised of cedar shakes and siding. Reclaimed cedar from the old cottage is milled and used for the house interior to clad the master bedroom and den’s walls.
Rooms
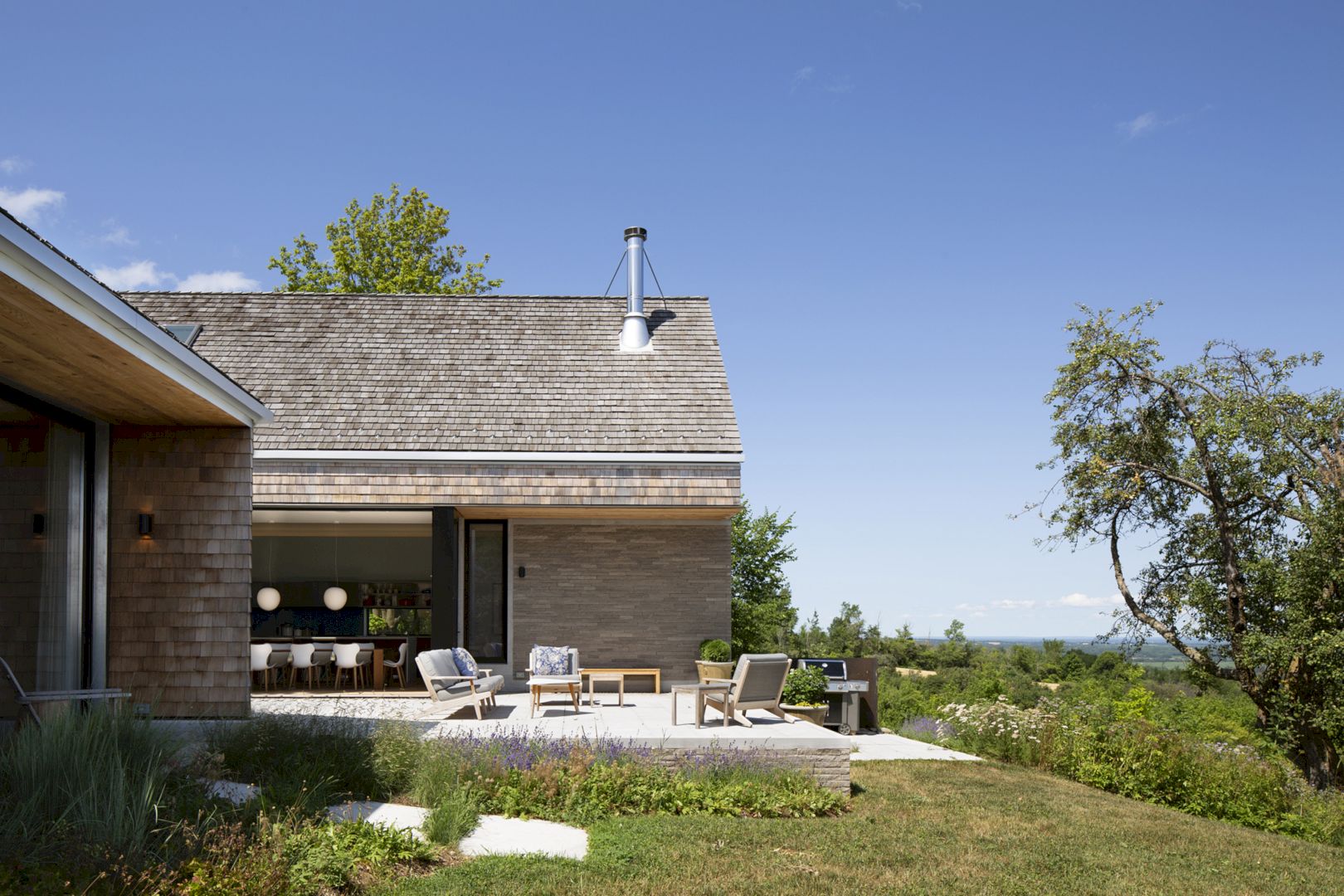
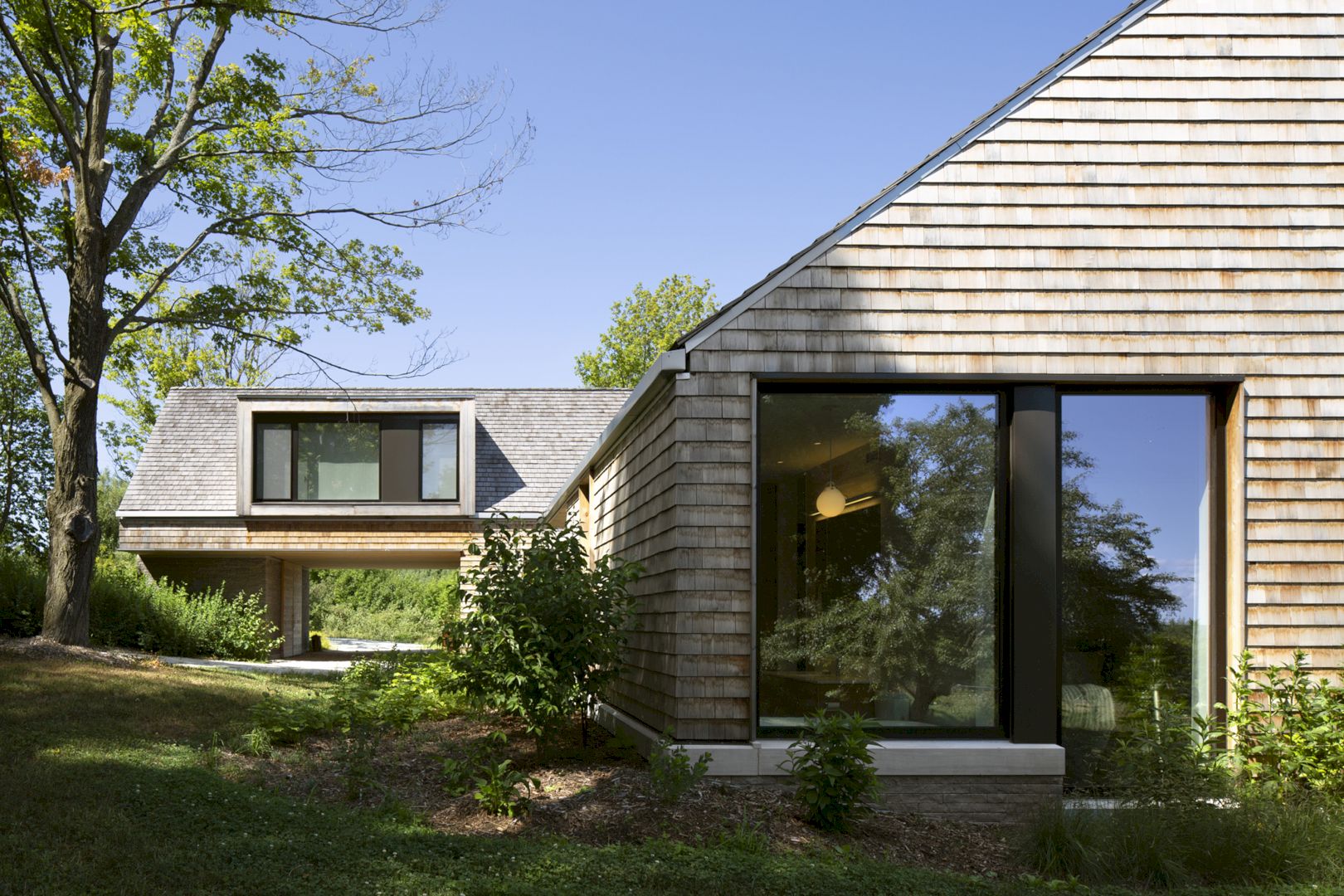
The master suite is separated from the main house to reinforce a sense of retreat and privacy. The kitchen, dining, and living areas are located on the main house, along with a bath and two bedrooms on the second floor. There is also a capacious open kitchen that serves as a central focus in the main space with a large feature skylight.
For the architect, sustainability is prioritized for all projects, including this house. The design of this house uses a sustainability strategy that includes high-performance double glazing. This double glazing is also optimized for drain-water recovery and passive solar heating. 39% less energy consumption and 6.3 tonnes/year less than Code Minimum construction can be achieved. This way resulting in maximum efficiency, utmost occupant comfort, and good endurance.
House at Springhill Gallery
Photographer: Ben Rahn / A-Frame Studio
Discover more from Futurist Architecture
Subscribe to get the latest posts sent to your email.

