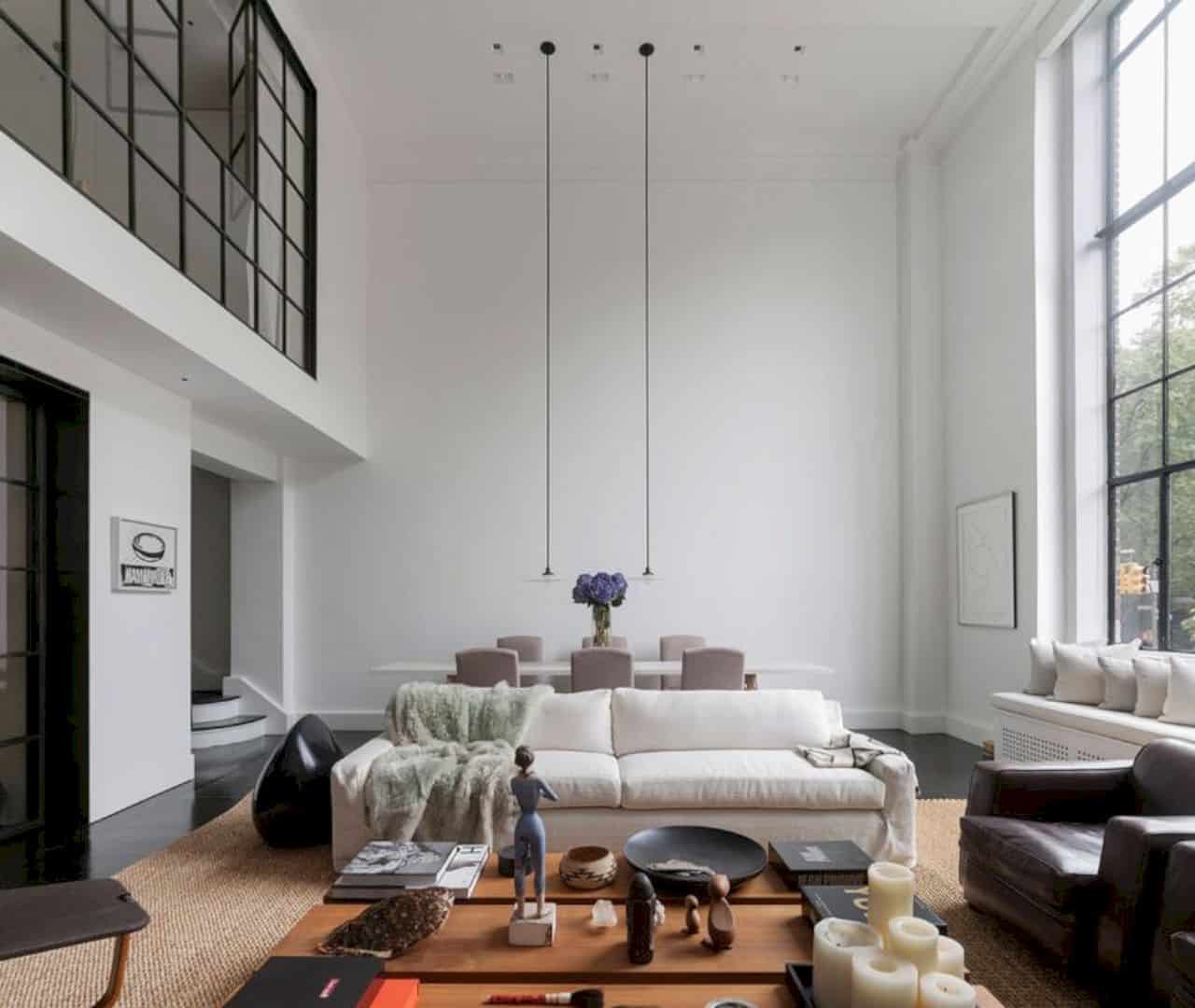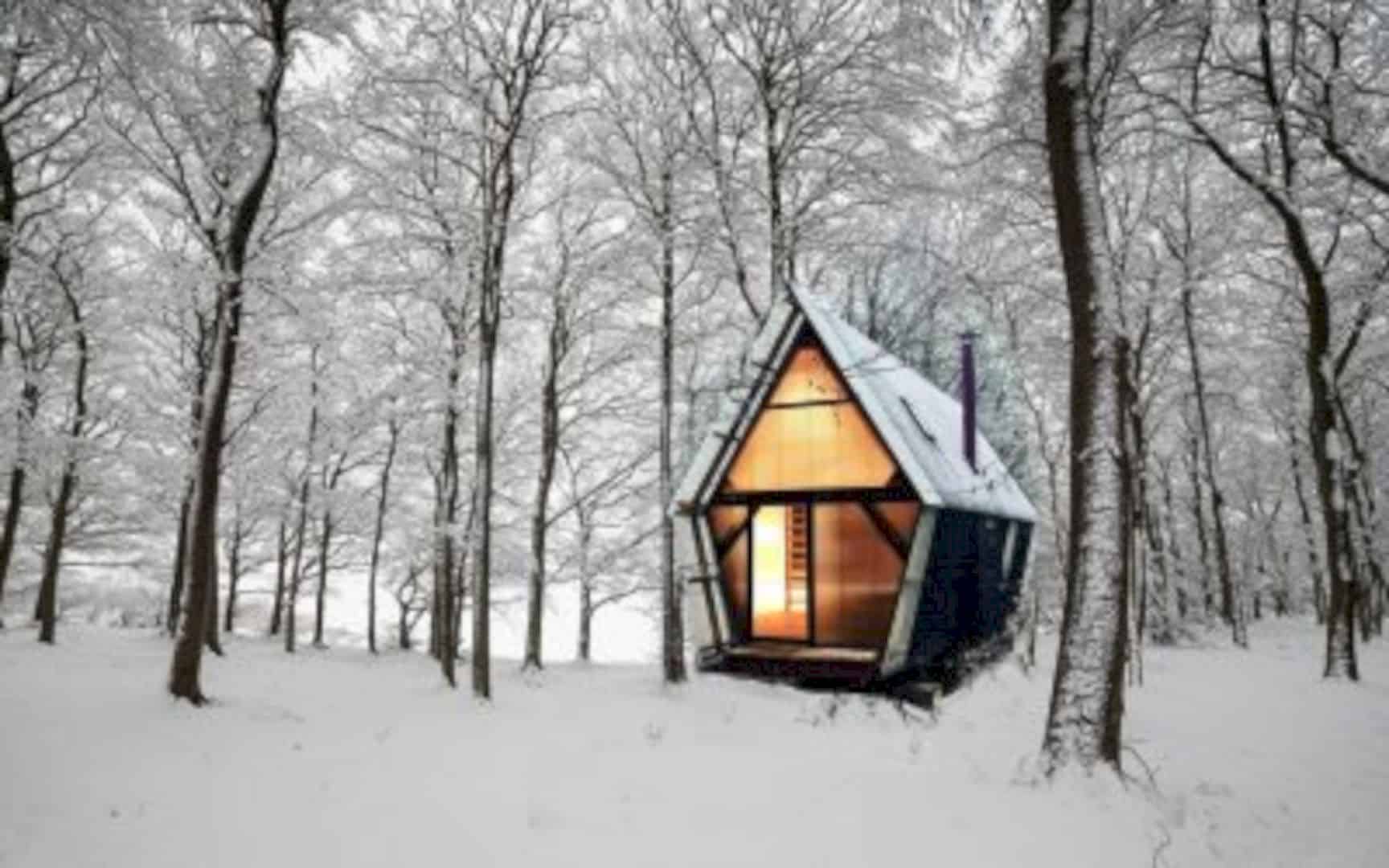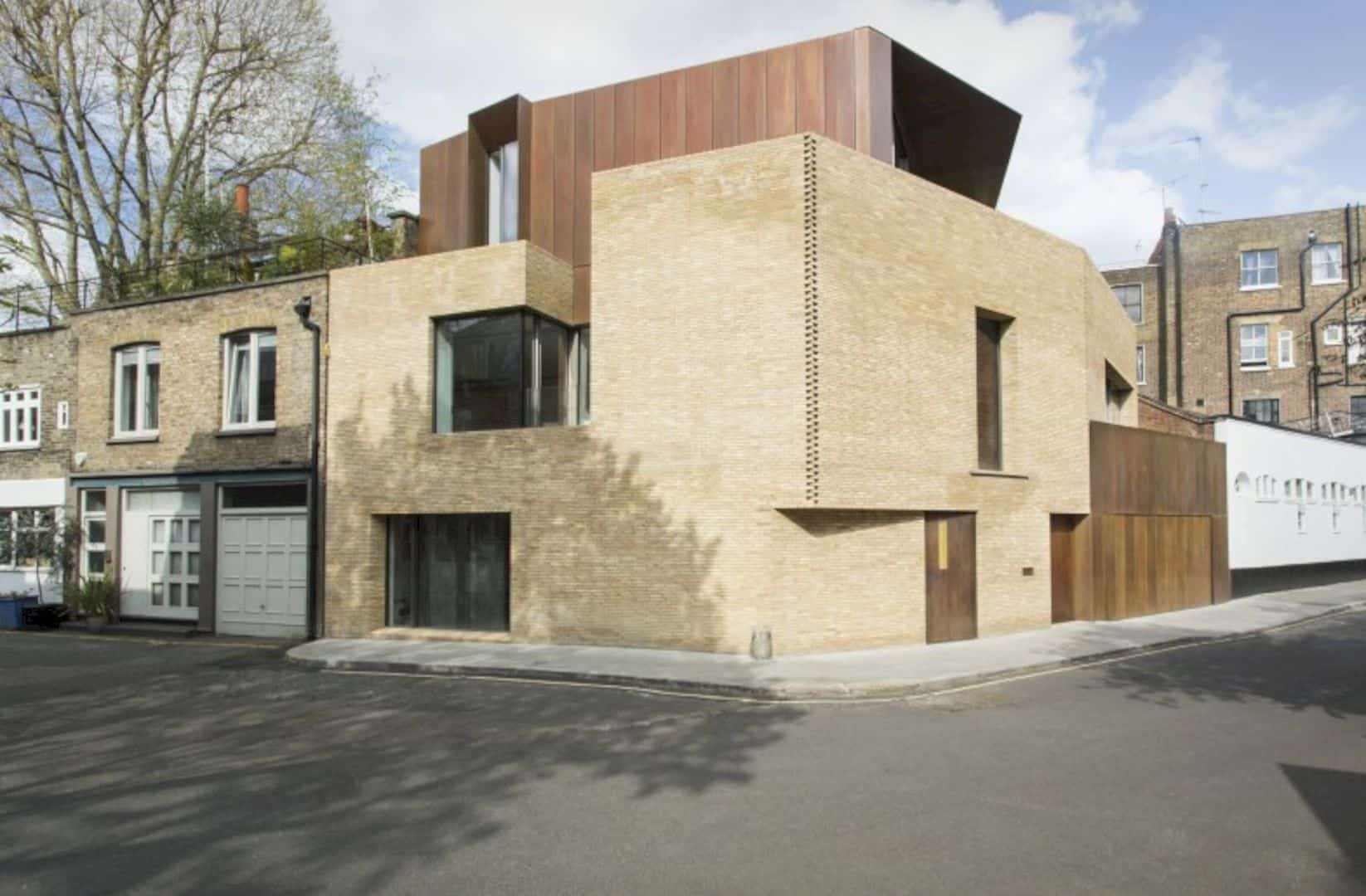As the program’s first project in Central City, New Orleans, UB02 can represent the first step in its commitment to the neighborhood. Through this residential program, URBANbuild and a group of students from Tulane School of Architecture try to improve the quality of life for residents of Central City by designing an awesome house. This house is developed vertically with a two-story structure that creates a reduced footprint.
Overview
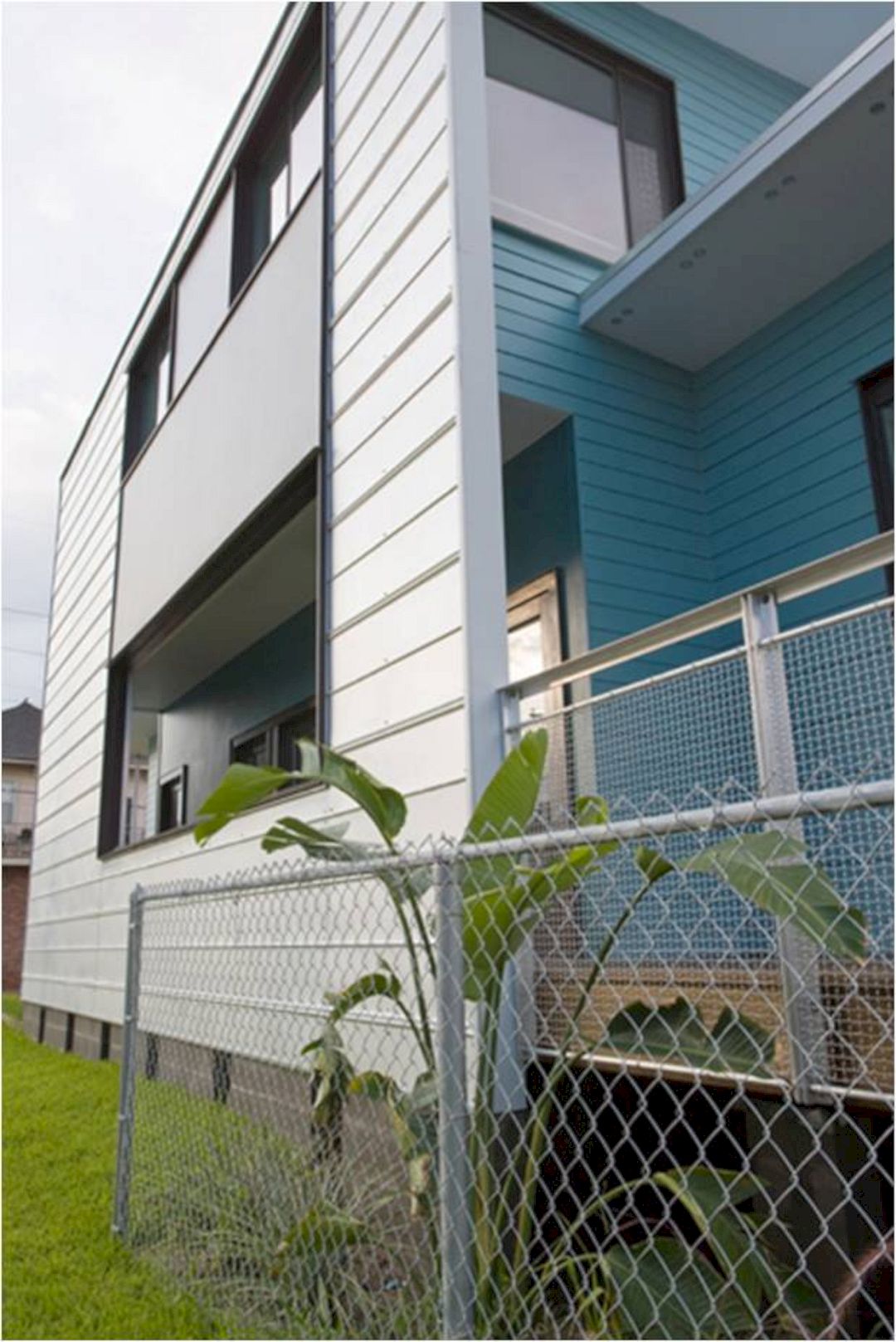
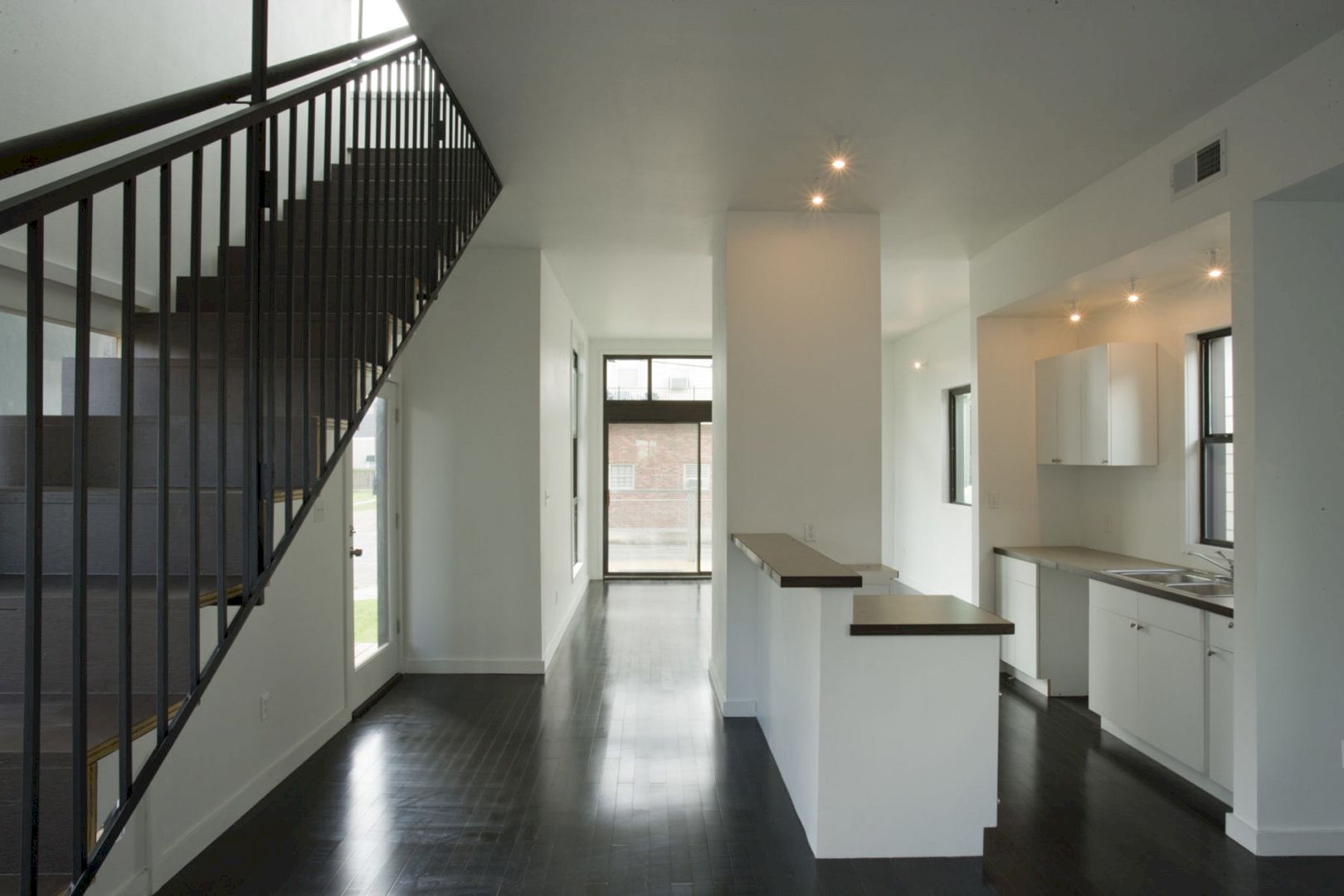
With the help of licensed professionals where required, the directors of URBANbuild need to address some obstacles for the program to continue after a group of students proving that they can build a house in 14 weeks. The directors need to shift the construction period to cooler months, between January and May, in avoiding a potential health risk for students if they work in the summer heat.
This consideration of the directors is difficult to achieve due to the Tulane School of Architecture’s curricular requirements and sequencing. The sequence of requirements is reorganized by the school to support URBANbuild, so students can take three URBANbuild classes in the spring and work full-time on the building site.
Design
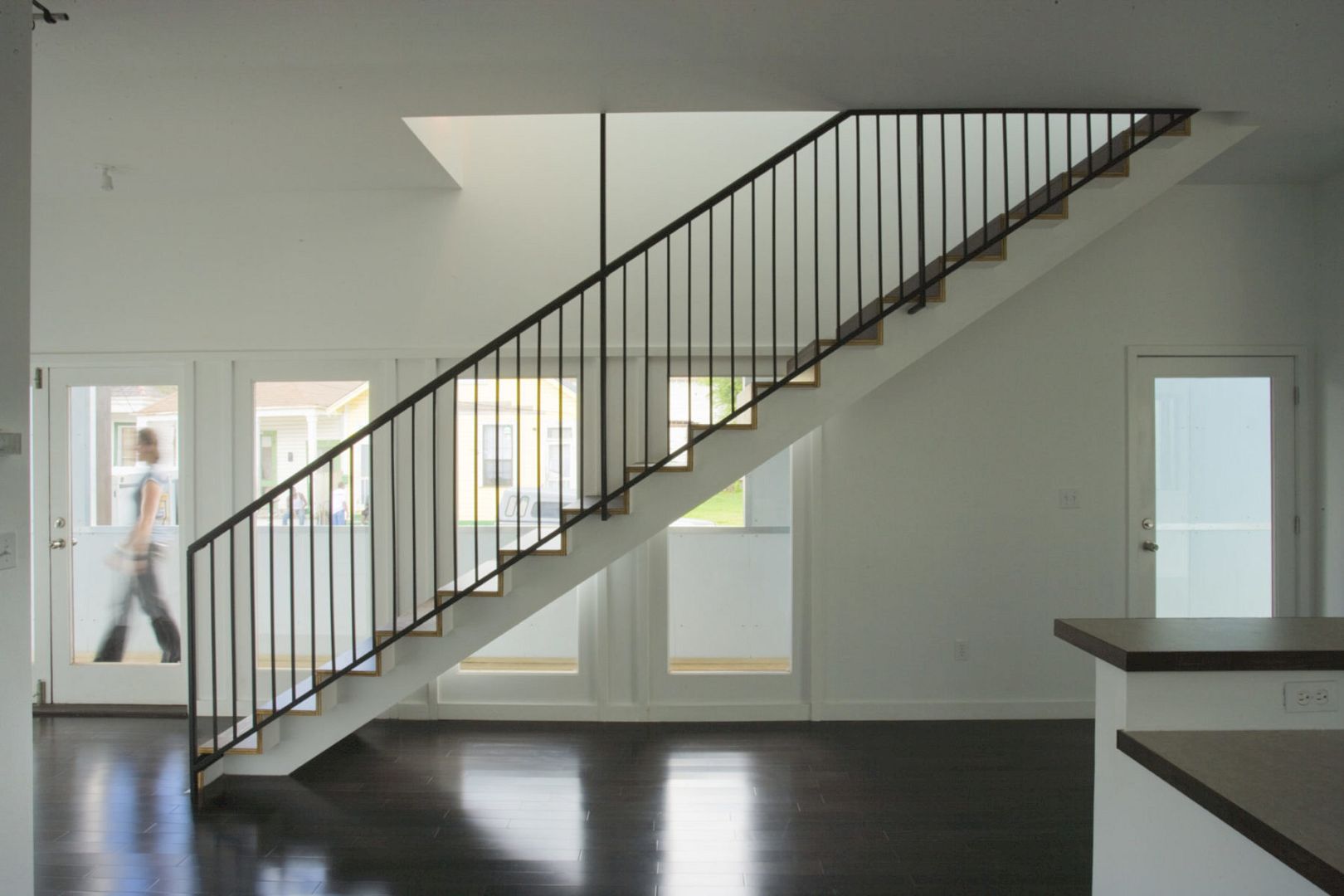
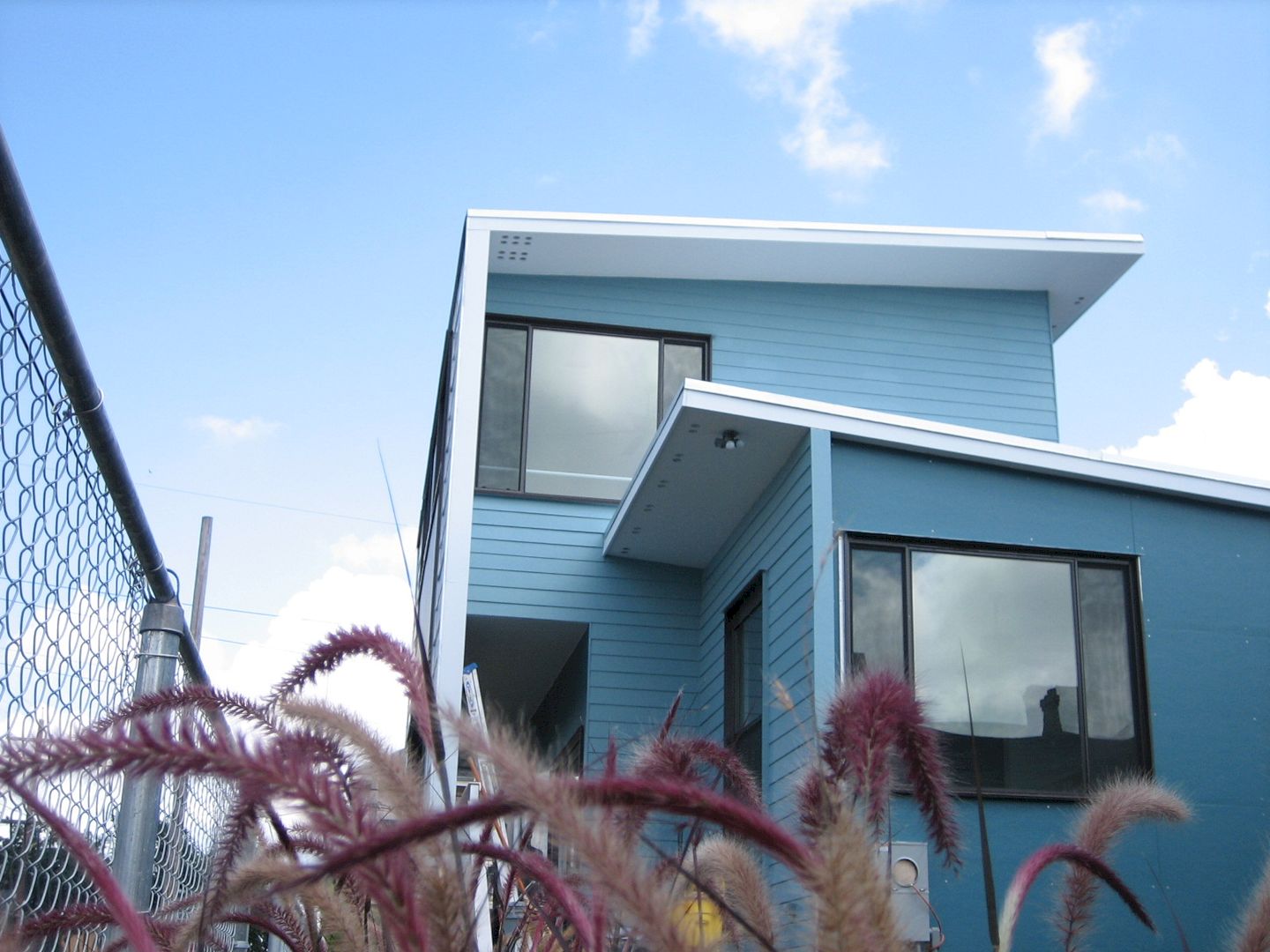
The directors focus to improve the educational component of the program with a focus on research to overcome the curricular and climatological challenges. This way lead to experimentation with different building systems by considering each house as a full-scale model, especially for an academic and experiential research project. This house is constructed using a prefabricated metal wall system to provide a termite-resistant structure, test the speed of assembly, and introduce a new building system and its requirement coordination to students.
Some limitations of the method are discovered by the students after using the metal framing system: it is difficult to alter the building on-site, causing a detraction of the true design/build nature of the program and difficulty to achieve a good thermal barrier as the metal screw connections that required for metal framing assembly to create a thermal bridge. The cost of MEP systems is also increased since it needs all electrical wiring to be run in conduit.
Details
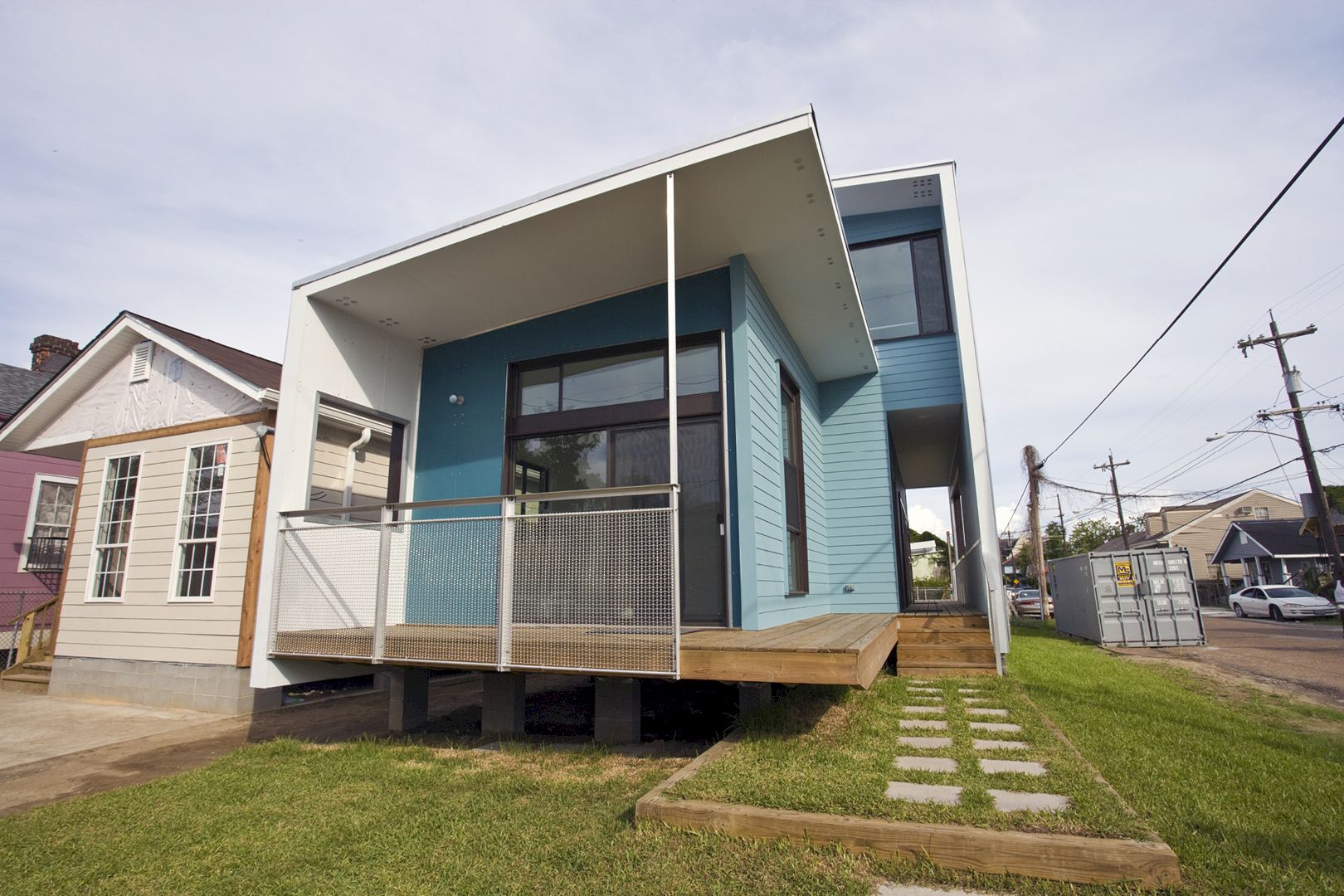
URBANbuild is an organization that working to improve the quality of life for residents of Central City. These residents have been struggling to overcome the challenges of crime, low homeownership rates, poverty, and other accompanying problems of urban life. This project is a house with a three-bedroom, two-bath scheme that developed vertically.
Two bedrooms can be found on the second floor while one bedroom downstairs. This one bedroom can be used as a mother-in-law suite, a rental, or a home office. By designing a two-story structure, a reduced footprint can be resulted to give the future owner a more generous garden space.
UB02 Gallery
Photography: URBANbuild
Discover more from Futurist Architecture
Subscribe to get the latest posts sent to your email.

