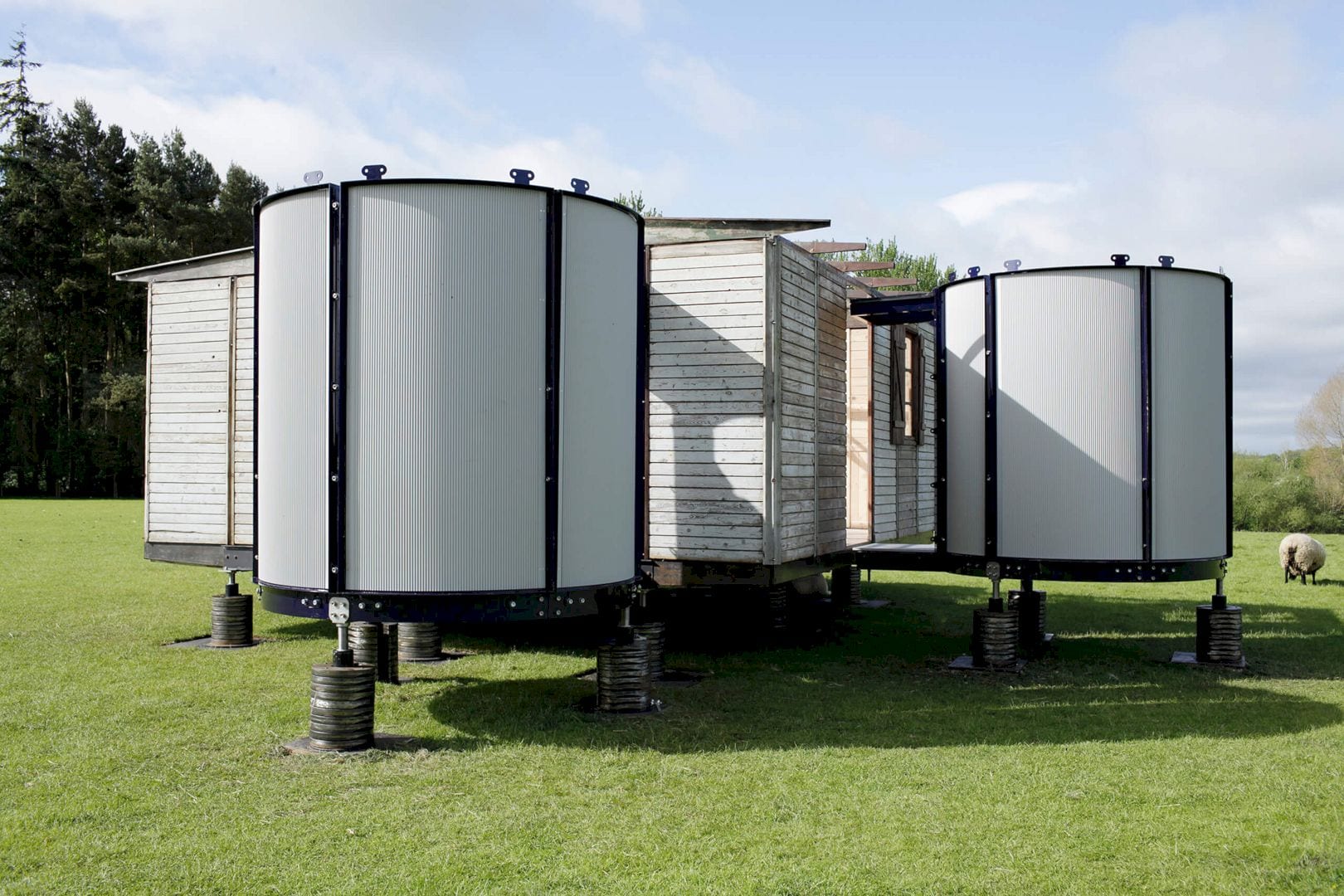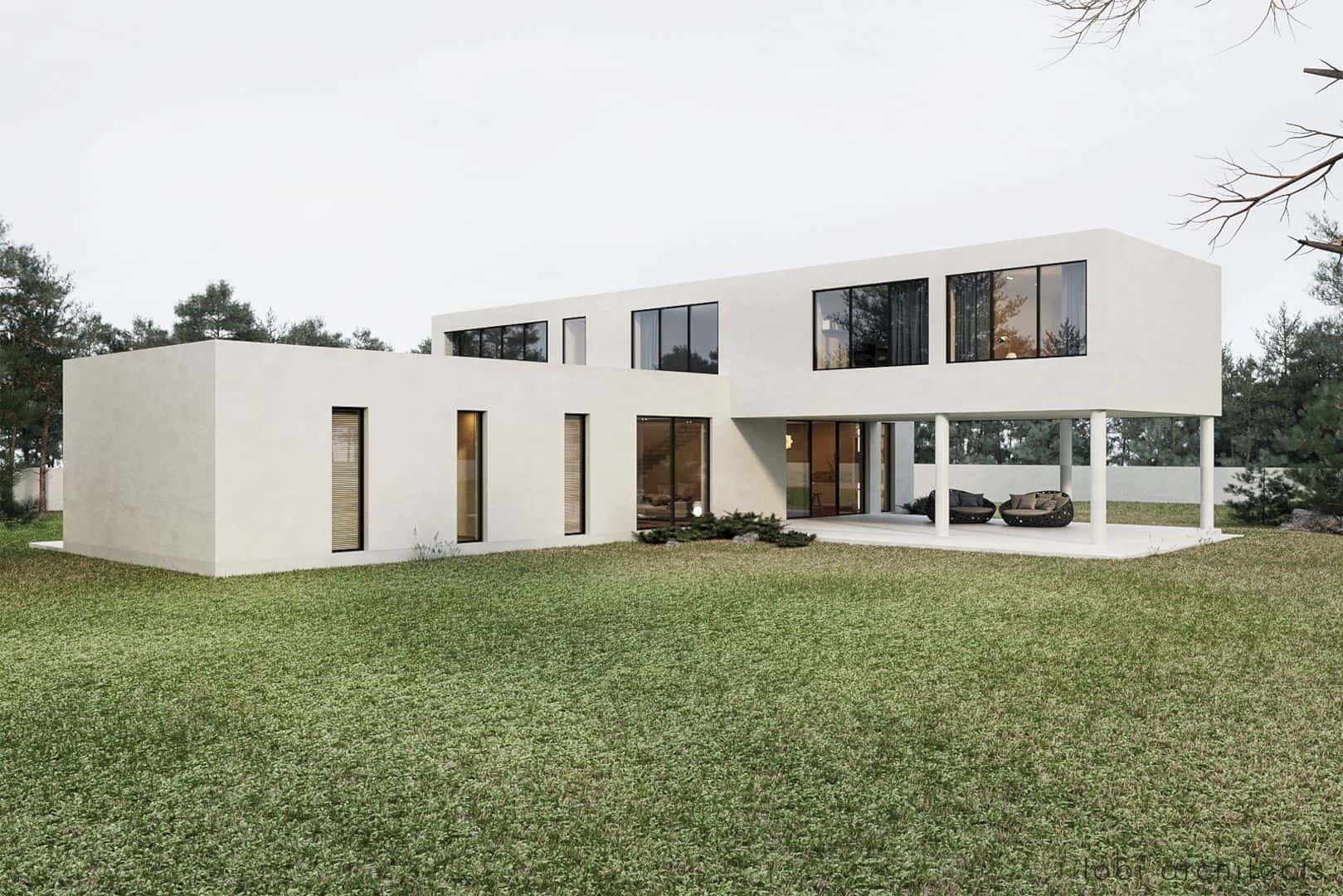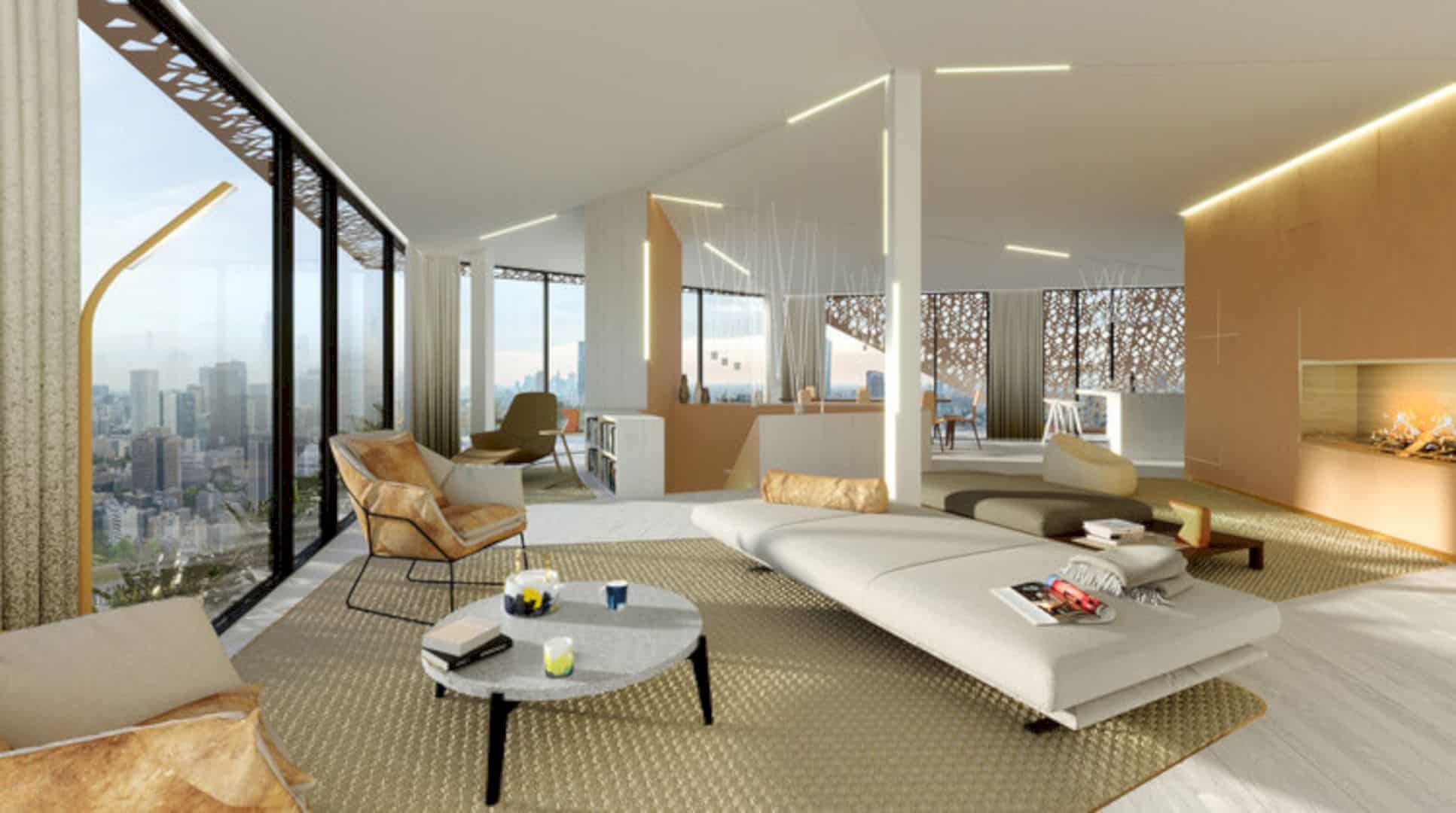Located in the heart of the Bankside area of London, NEO Bankside has 217 modern residential units in four buildings ranging from 12 to 24 floors. Completed by Rogers Stirk Harbour + Partner in 2012, these hexagonal pavilions are arranged to provide residents with generous accommodation. The contemporary language in these buildings reinterprets the coloration and materials of the local architectural character.
Overview
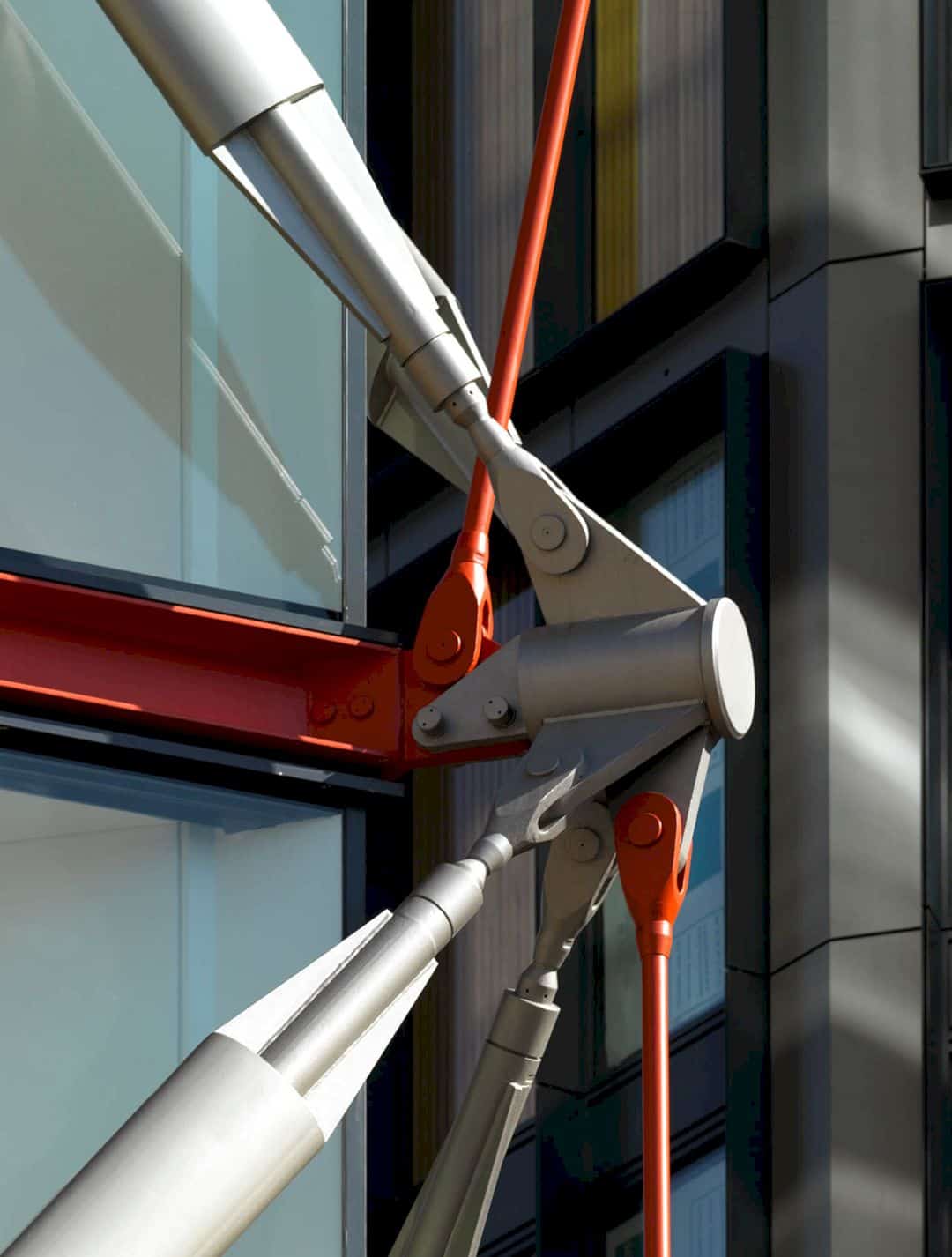
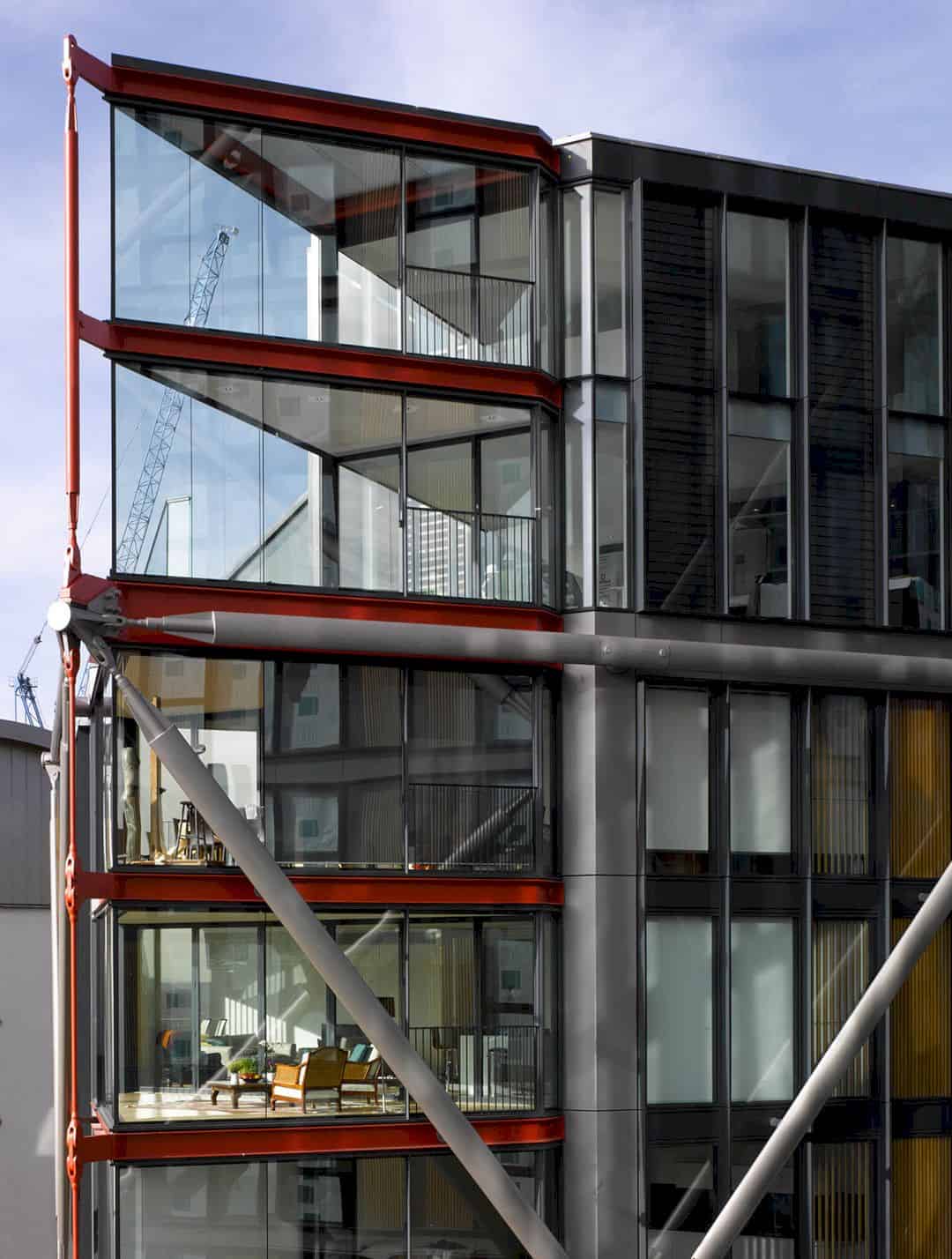
Besides generous accommodation, these buildings also provide maximum daylight and awesome views. The overall design in this project hints at the area’s former industrial heritage during the 19th and 20th centuries and responding in a contemporary language.
The Tate Modern and nearby Blackfriars Bridge are echoed by the oxide reds of the Winter Gardens while the window louvres and the exterior’s timber clad panels can give a warm, residential feeling. The need for internal structural walls also has been removed by the use of tv, creating highly flexible spaces inside the apartments.
Concept
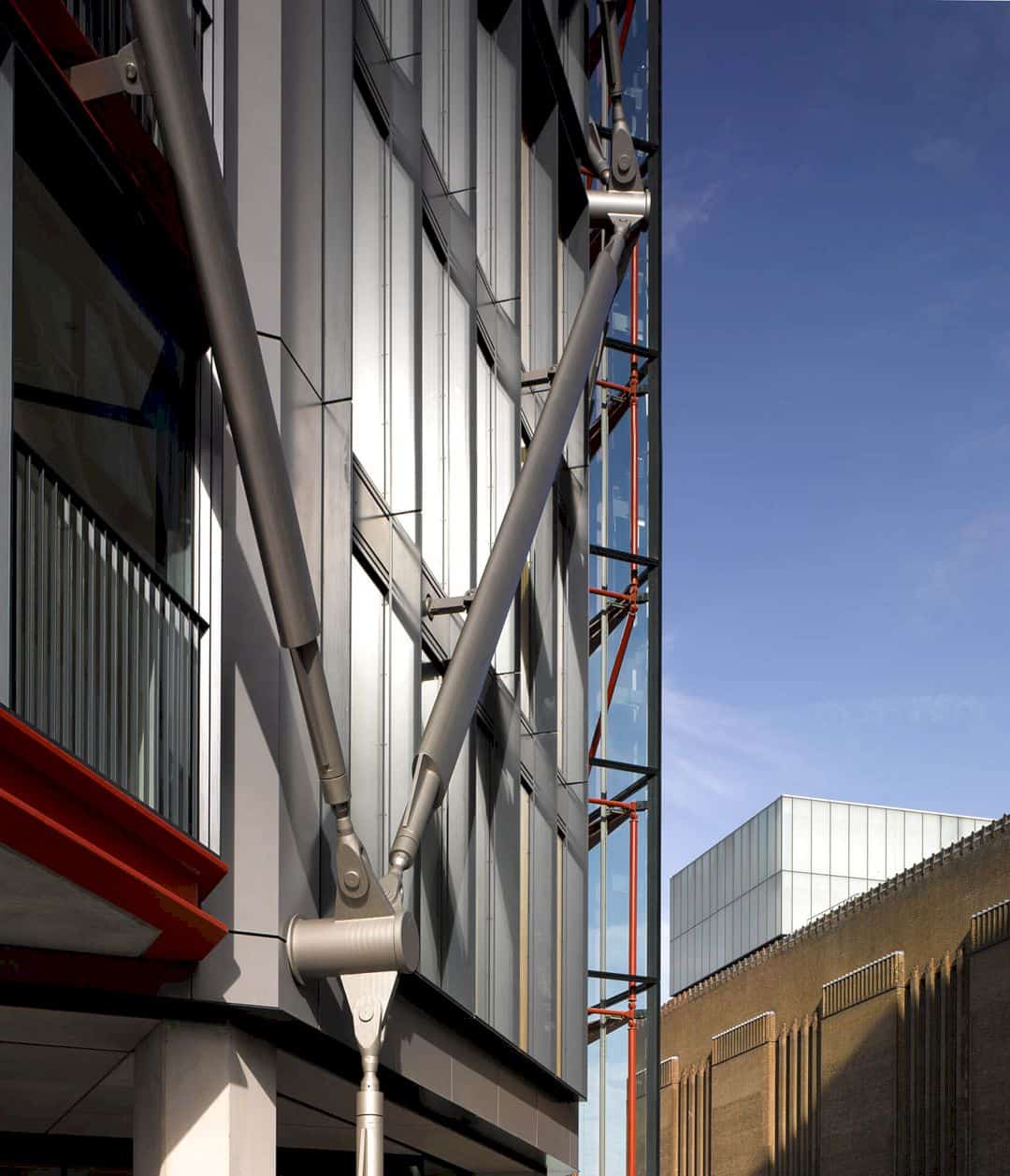
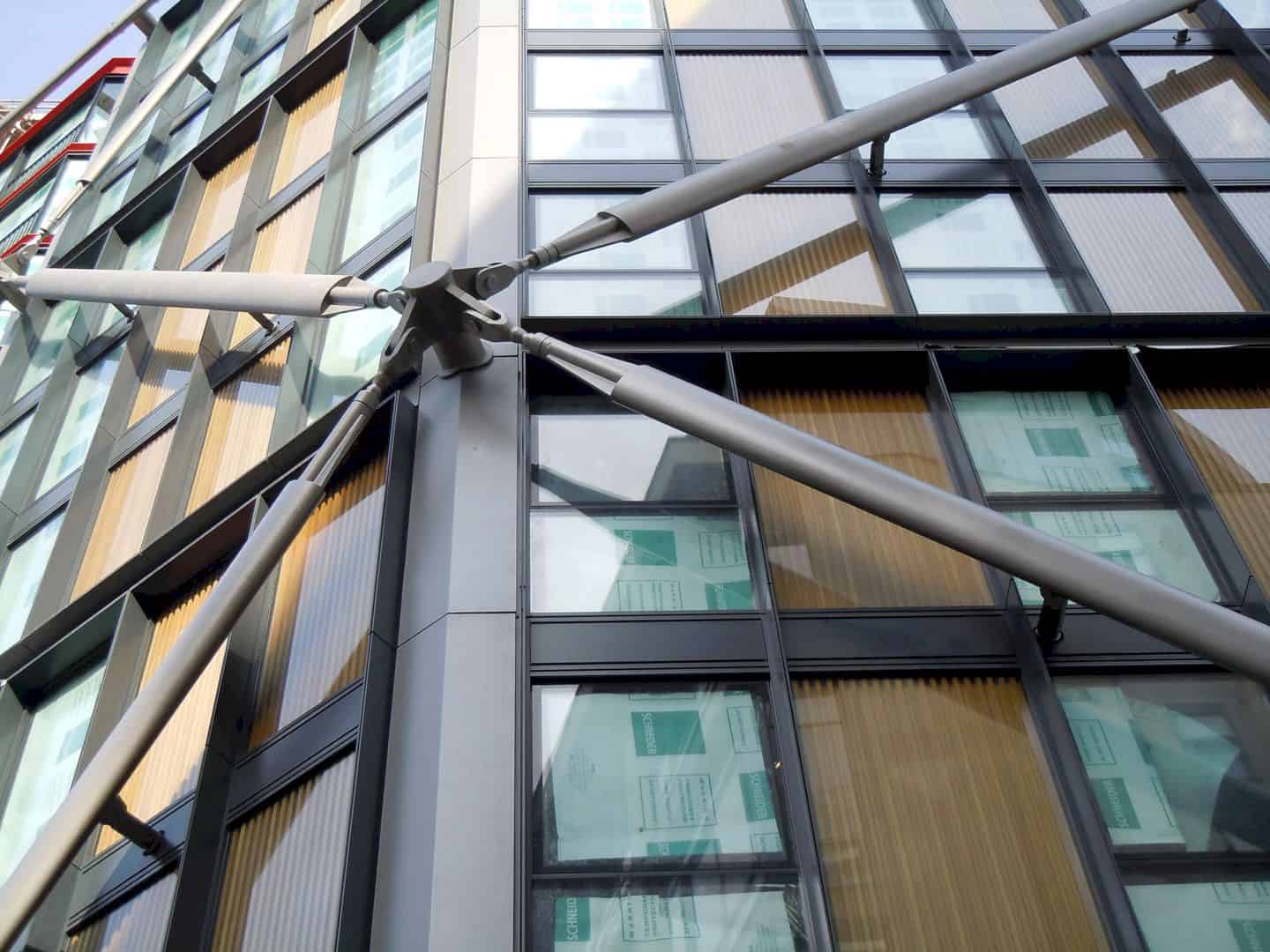
The area of this project is one of the oldest parts of Southwark, an important center for entertainment venues in the 16th and 17th centuries. This area now has tremendous change and regeneration recently, encouraged by developments such as the Millennium Bridge, the Globe Theatre, and Tate Modern.
The brief is to design a modern landmark scheme with a high-quality residential element within a vibrant mixed-use development. This design also establishes a positive relationship to its context, to its immediate neighbor, Tate Modern, and also the proposed extension. The architect tries to link the surrounding buildings’ diverse scale, address the urban grain, and reinforcing the street edges to give a greater definition.
Design
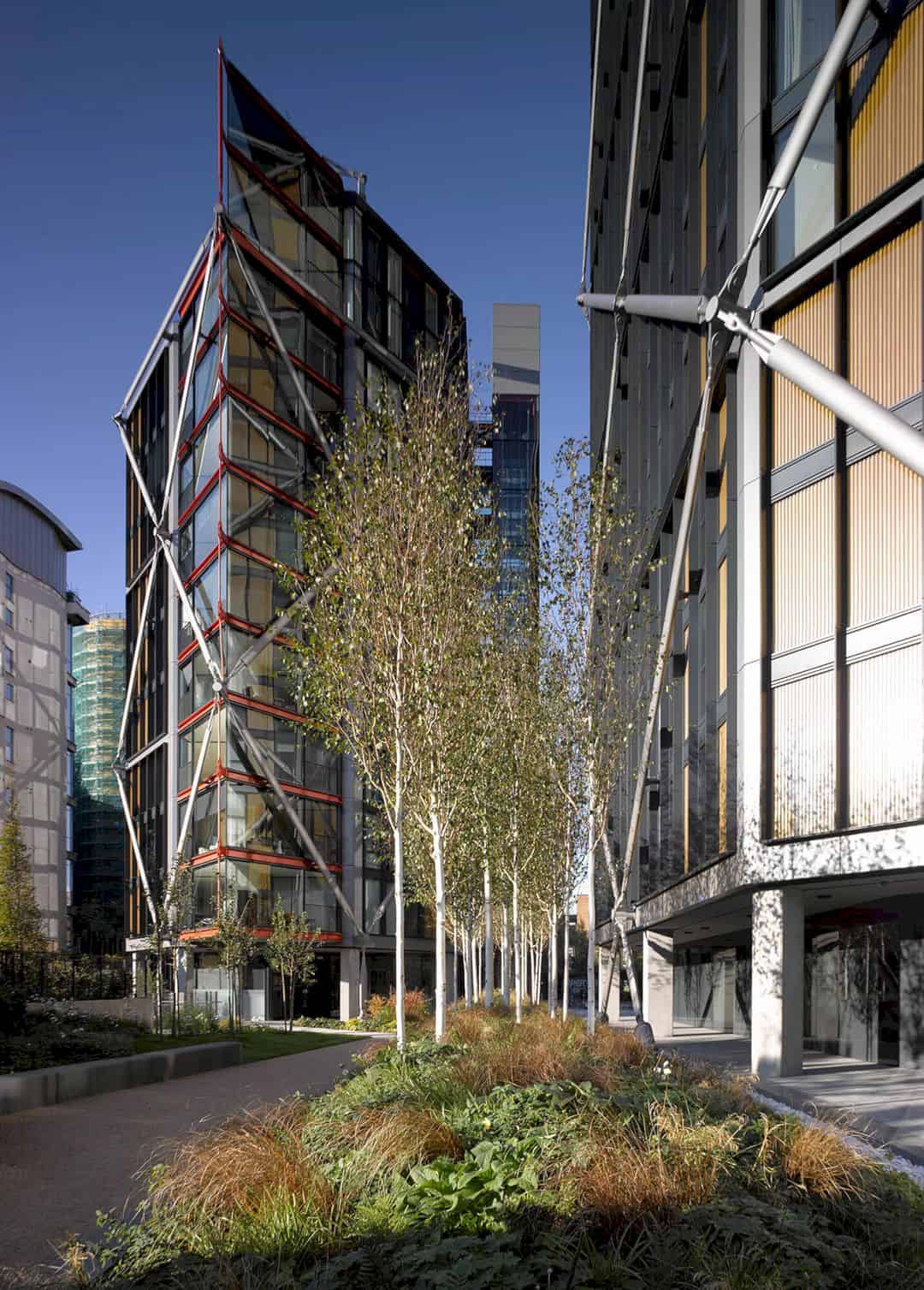
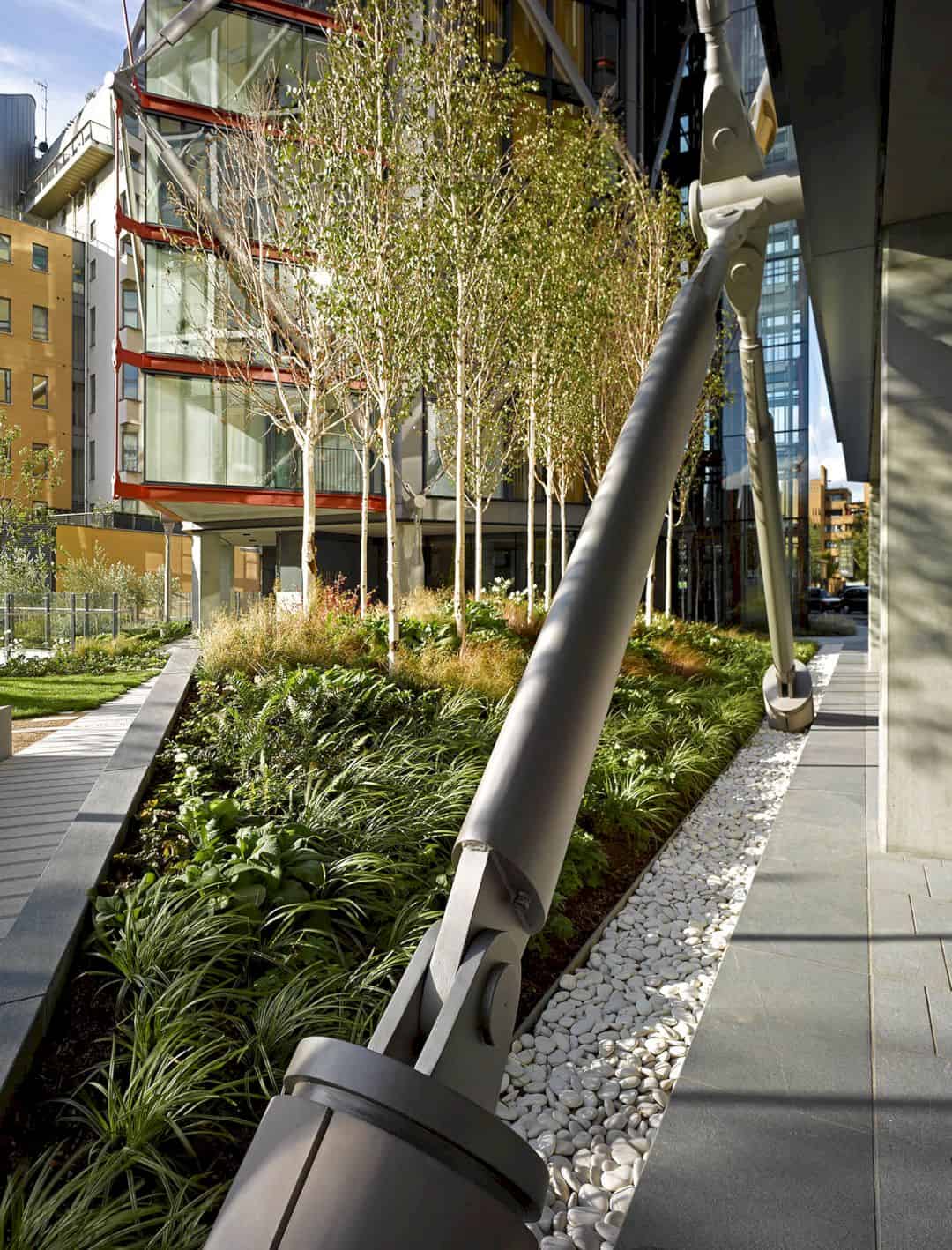
There is a total of 217 residential units in five separate buildings that ranging from six to twenty-four storeys. This residential unit varies from studios to four-bedroom penthouses and 32 of them are shared equity with a substantial provision of affordable housing. The retail units are located at the ground level and there is also a single-storey basement that runs beneath the entire site.
The orthogonal structural grid and hexagonal plan form offer awesome flexibility in the internal layouts’ planning. Winter gardens at the south and north ends of each building can create ‘prows’ and reinforce the relationship of the building to Holland and Summer Streets. The use of the theory of ‘served and servant’ spaces can create maximum flexibility while the external diagrid bracing can resist lateral wind movement and keep the floor plates rigid.
The cladding system directs and controls the views in and out of the apartments. Privacy is provided by the use of timber louvred screens which also provide solar shading for the apartments and reducing solar heat gain. The material variation can be seen from the warm brick hues of the Victorian buildings on Southwark Street and Tate Modern and the precise steel and glass of Bankside 123 that reflect the changing historic use of the area.
The buildings also have quality facades with expression and depth. The timber louvres are set between the use of solid, insulated backing panels and the double-glazed facade continues the warm coloration. The structure and form of the buildings create a controlling framework and a strong visual identity too to the facade.
Construction
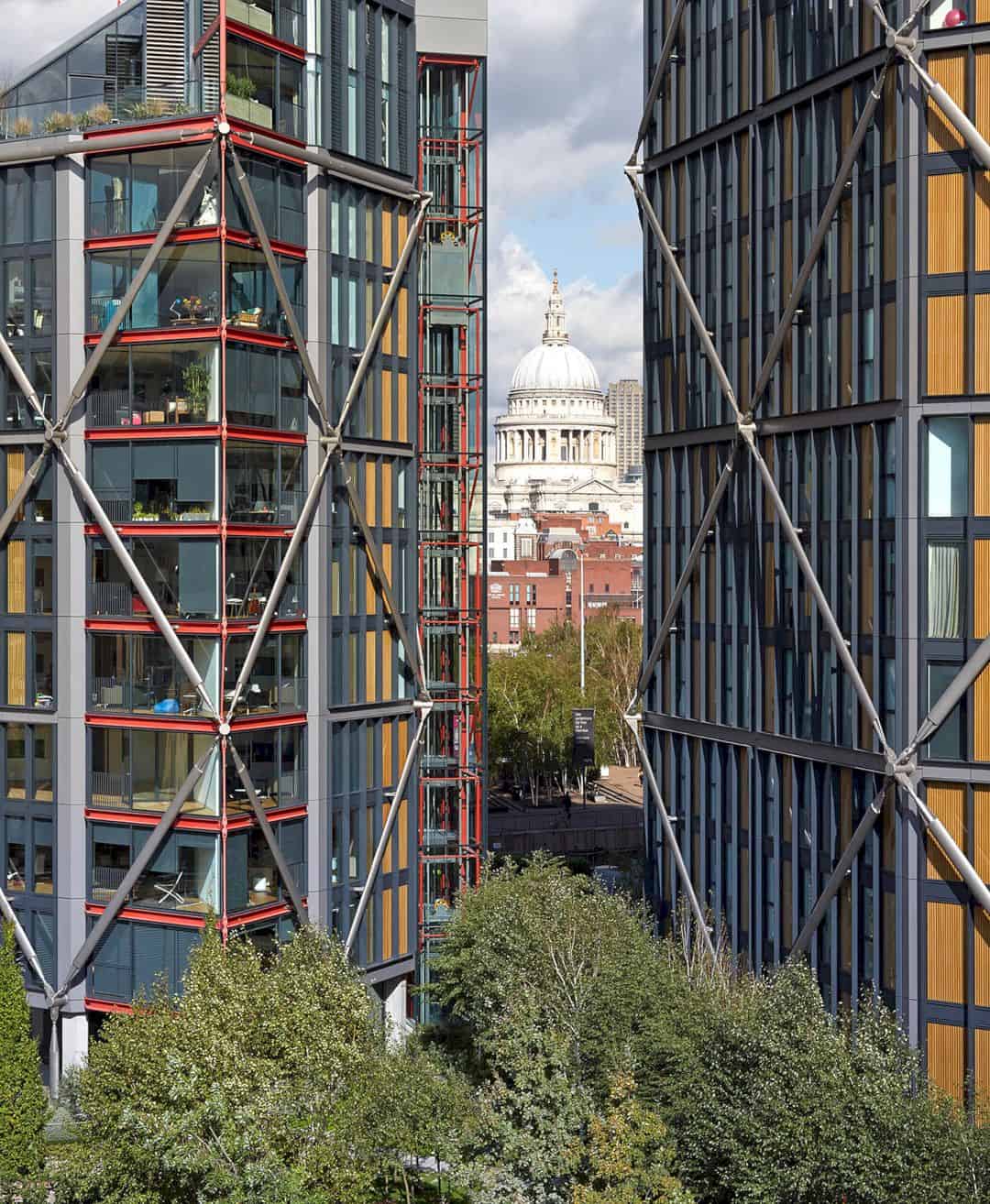
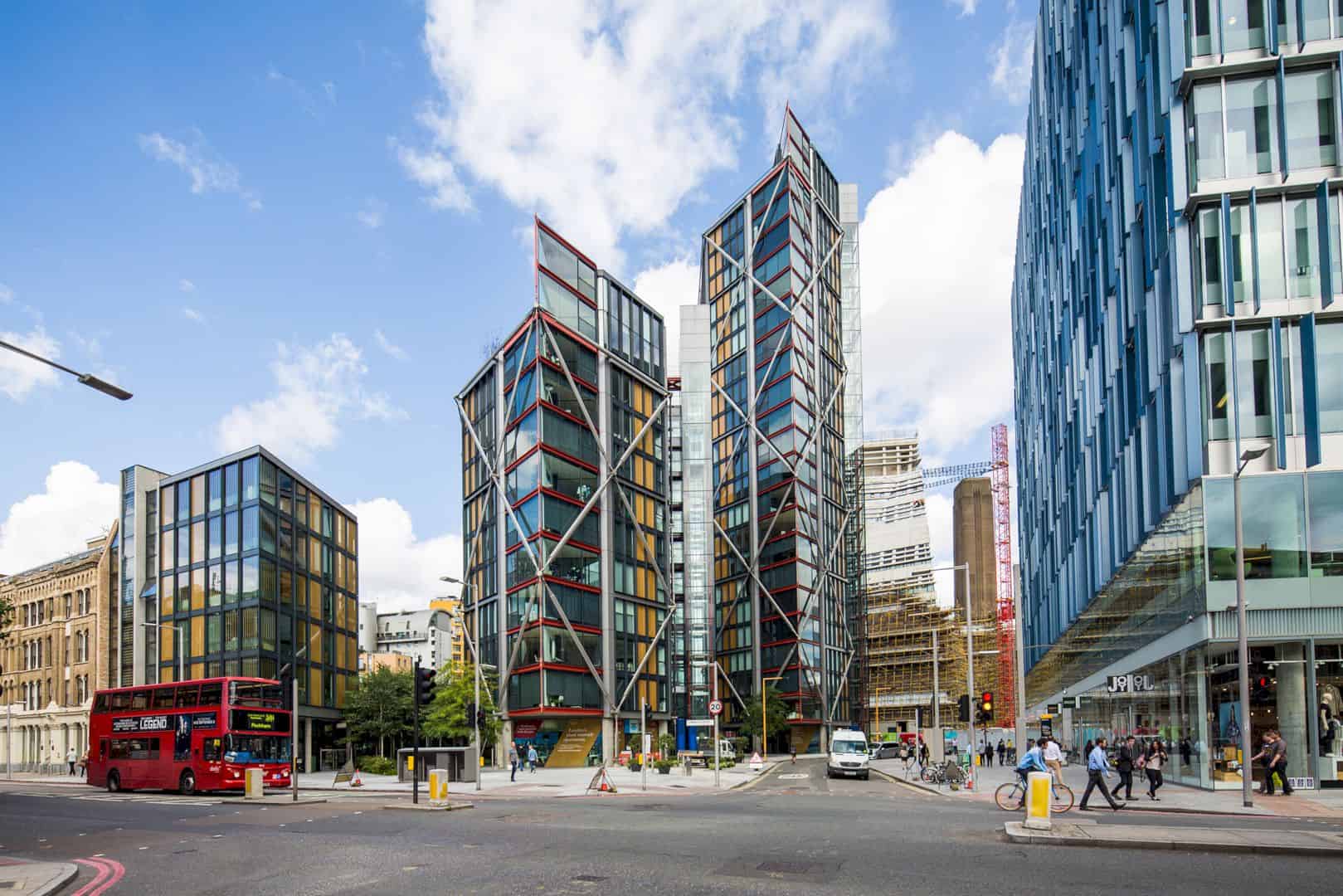
The construction is finished in three phases and the landscaping works are continued through all phases. The concrete frame provides the main support for the building while the perimeter bracing serves can provide lateral stability under wind load and reduce the requirement for sheer walls. This bracing is joined at every third floor by the building by pinned nodes.
With European oak replacing the interior layer of glazing in the solid panels, the cladding units of the building are double-glazed. The perimeter steel structure of the ‘winter gardens’ is designed first and propped. A separate steel structure to the main concrete floor plates is the lift cores that connected to each of the floor slabs. This steel structure is also prefabricated before being brought to the site for glazed and assembly.
NEO Bankside Gallery
Photography: Rogers Stirk Harbour + Partners
Discover more from Futurist Architecture
Subscribe to get the latest posts sent to your email.

