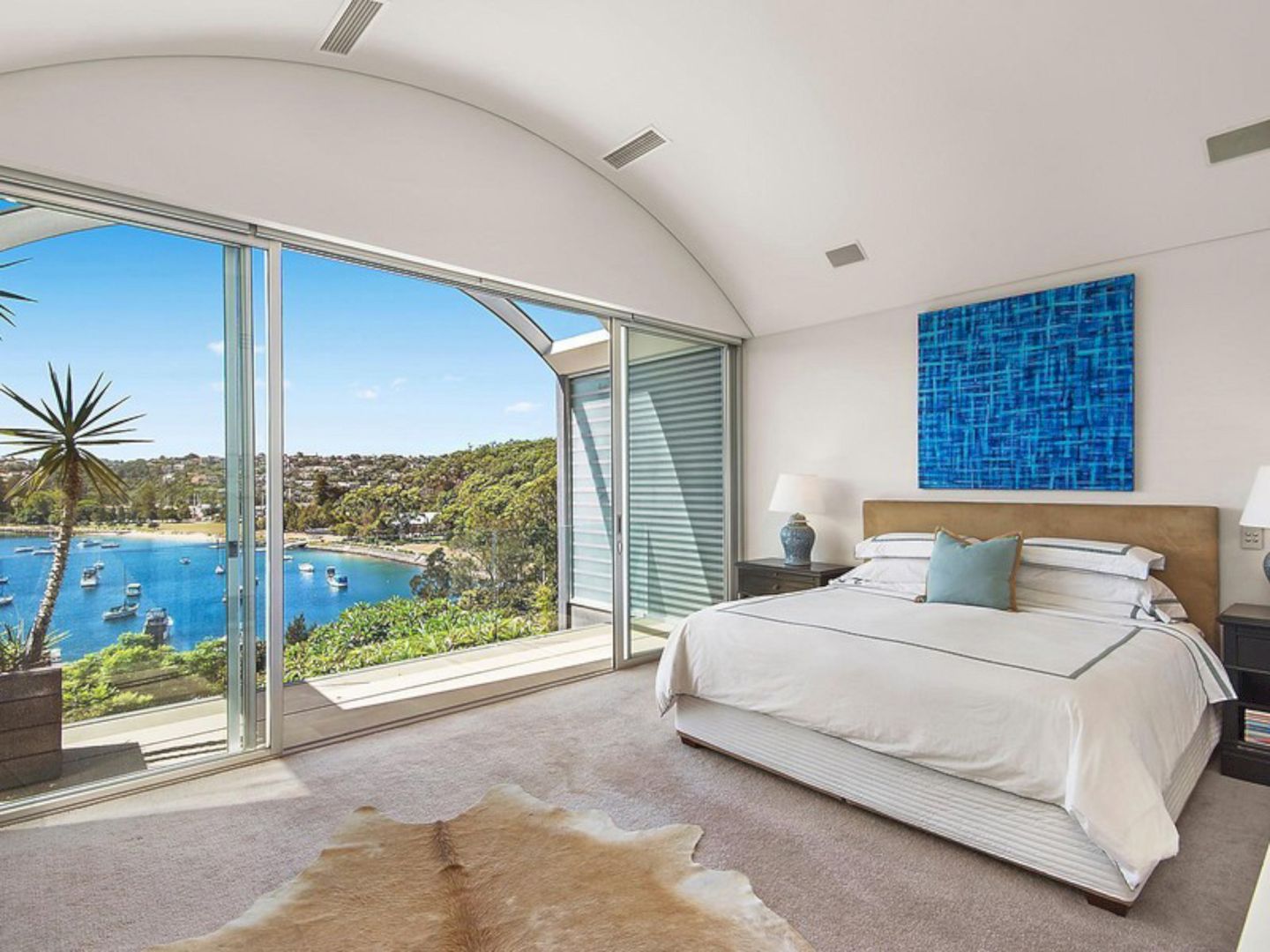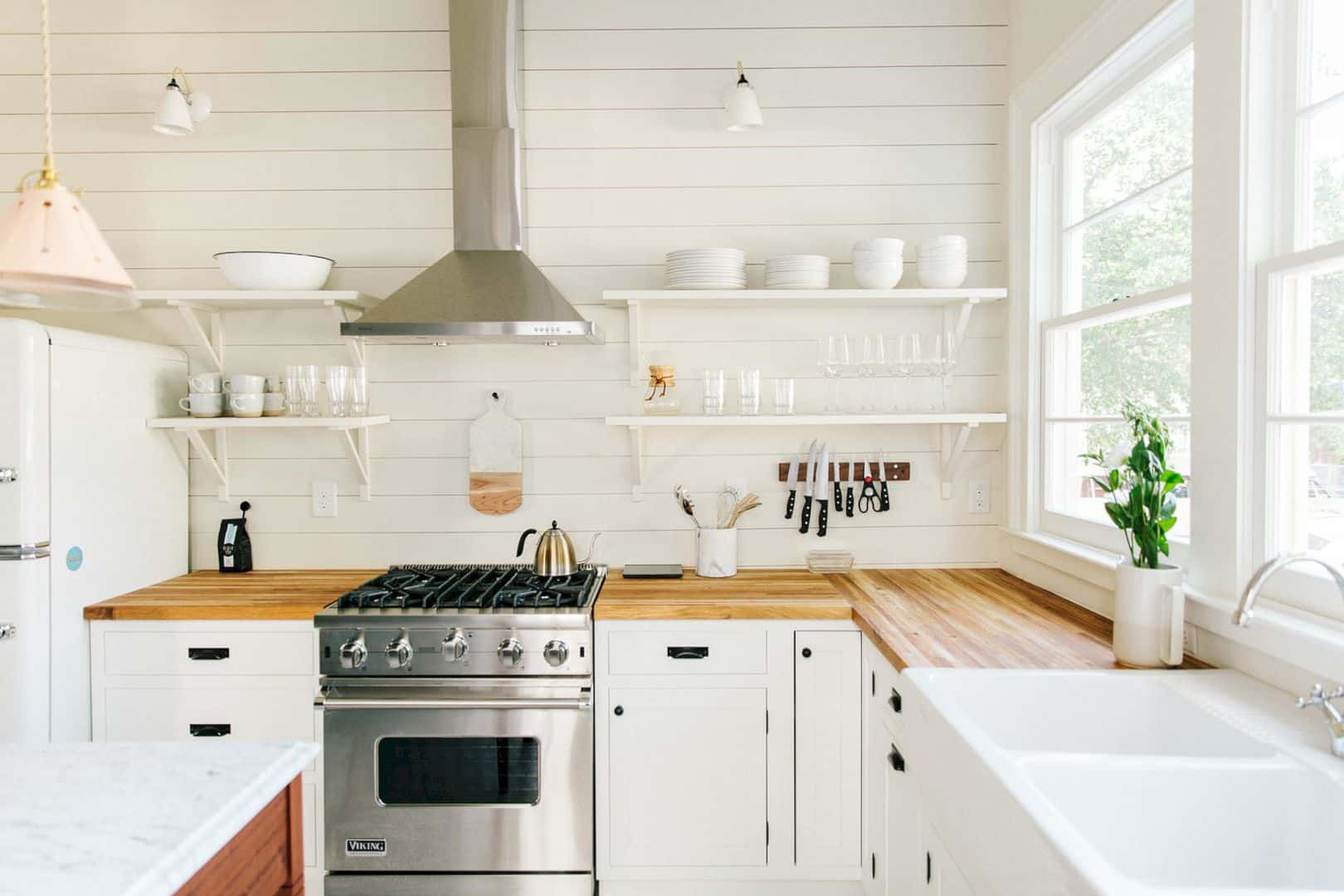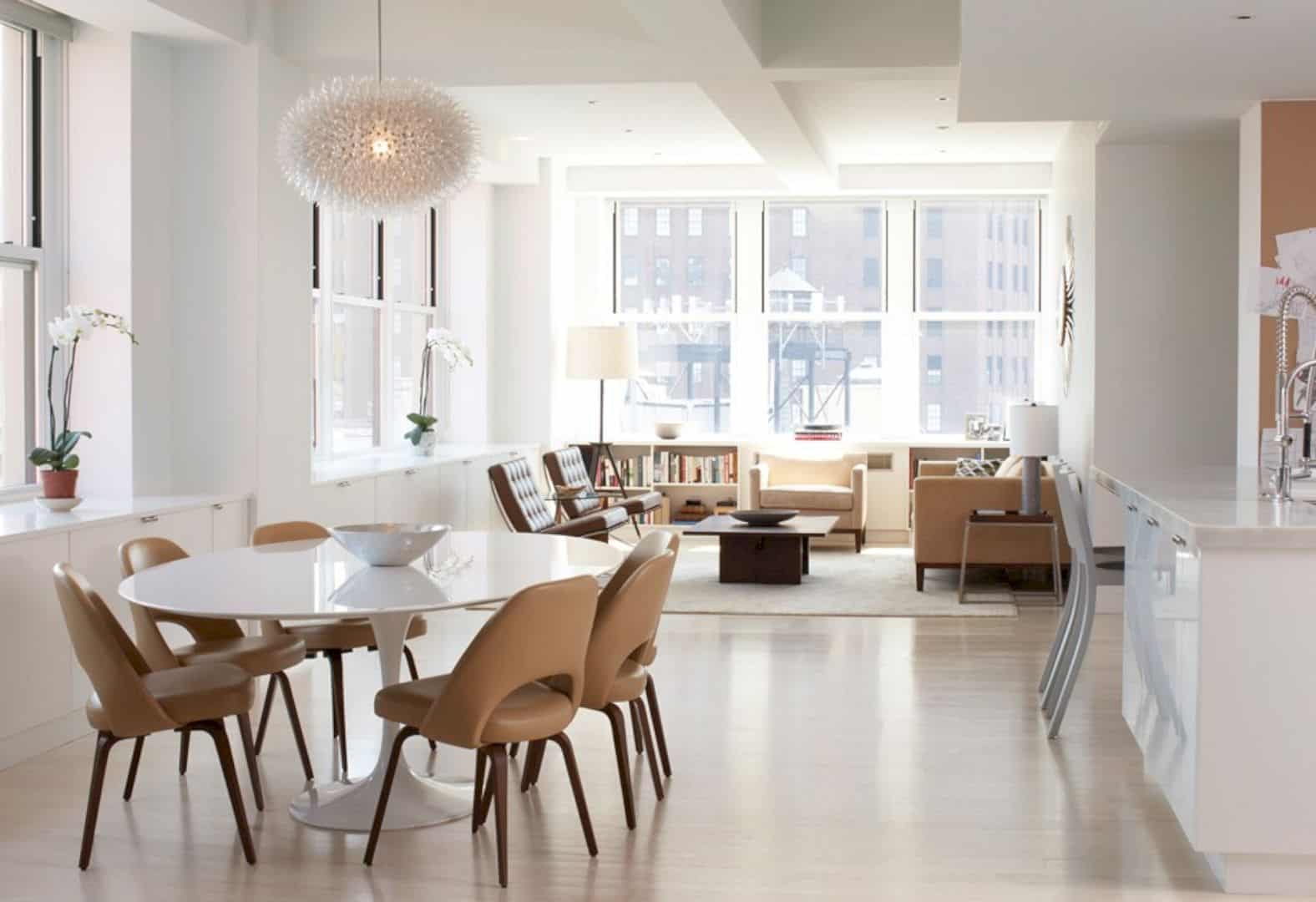Located in the Moorfields Conservation Area, Islington, London, UK, City Approach Penthouses is an architecture project designed by NAME Architecture with 870m2 in size. The aim is to create a roof addition on an Edwardian building and also to complement the existing building and broader street scene. The result is four rooftop apartments with private terraces and conservatories.
Design
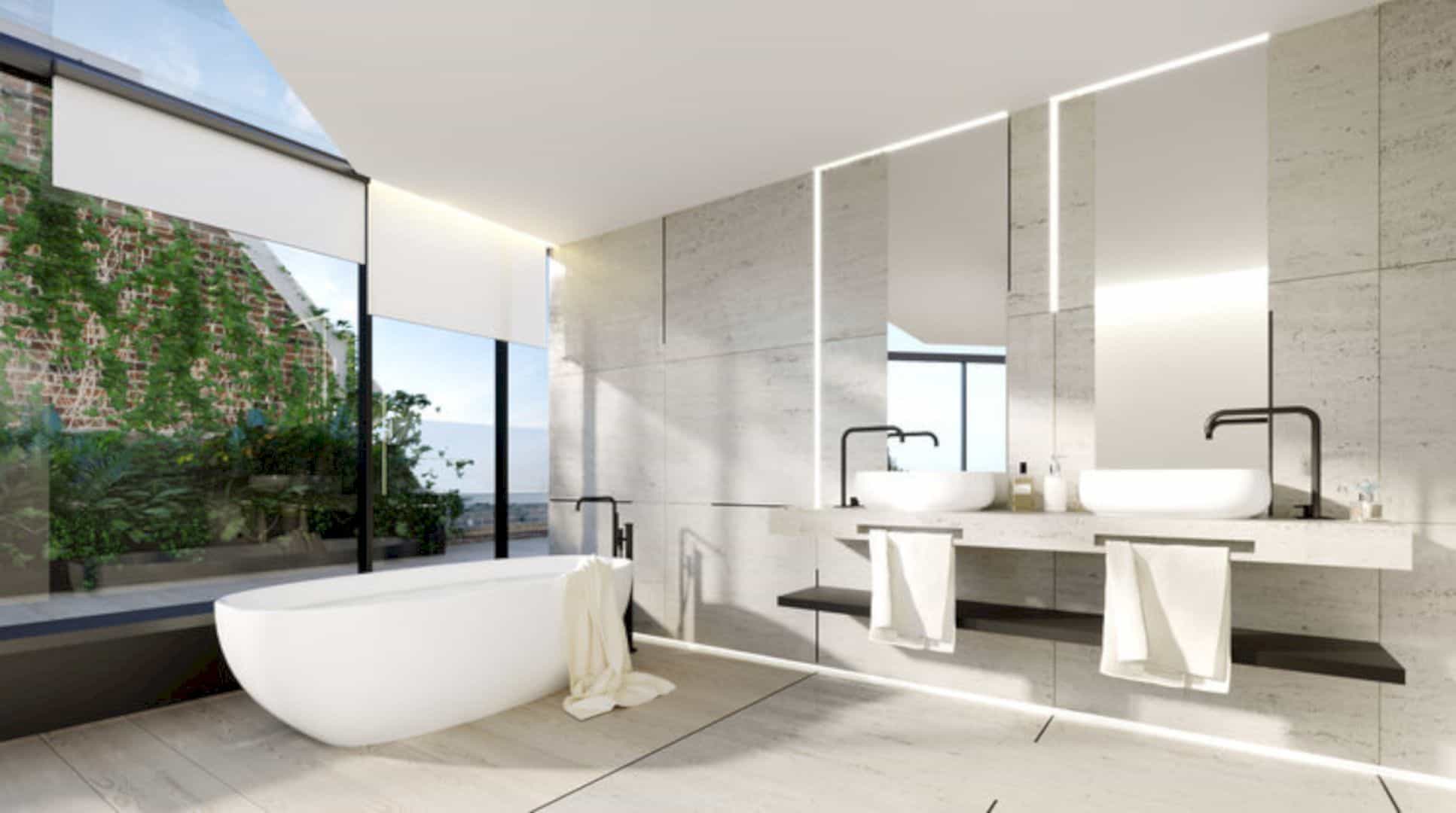
Designed to win planning approval and introducing additional height to the extension, the architect ables to increase the interior space and the number of units without creating a visible impact from the nearby street. The four rooftop apartments with private terraces and conservatories are wrapped in a continuous performative metal skin.
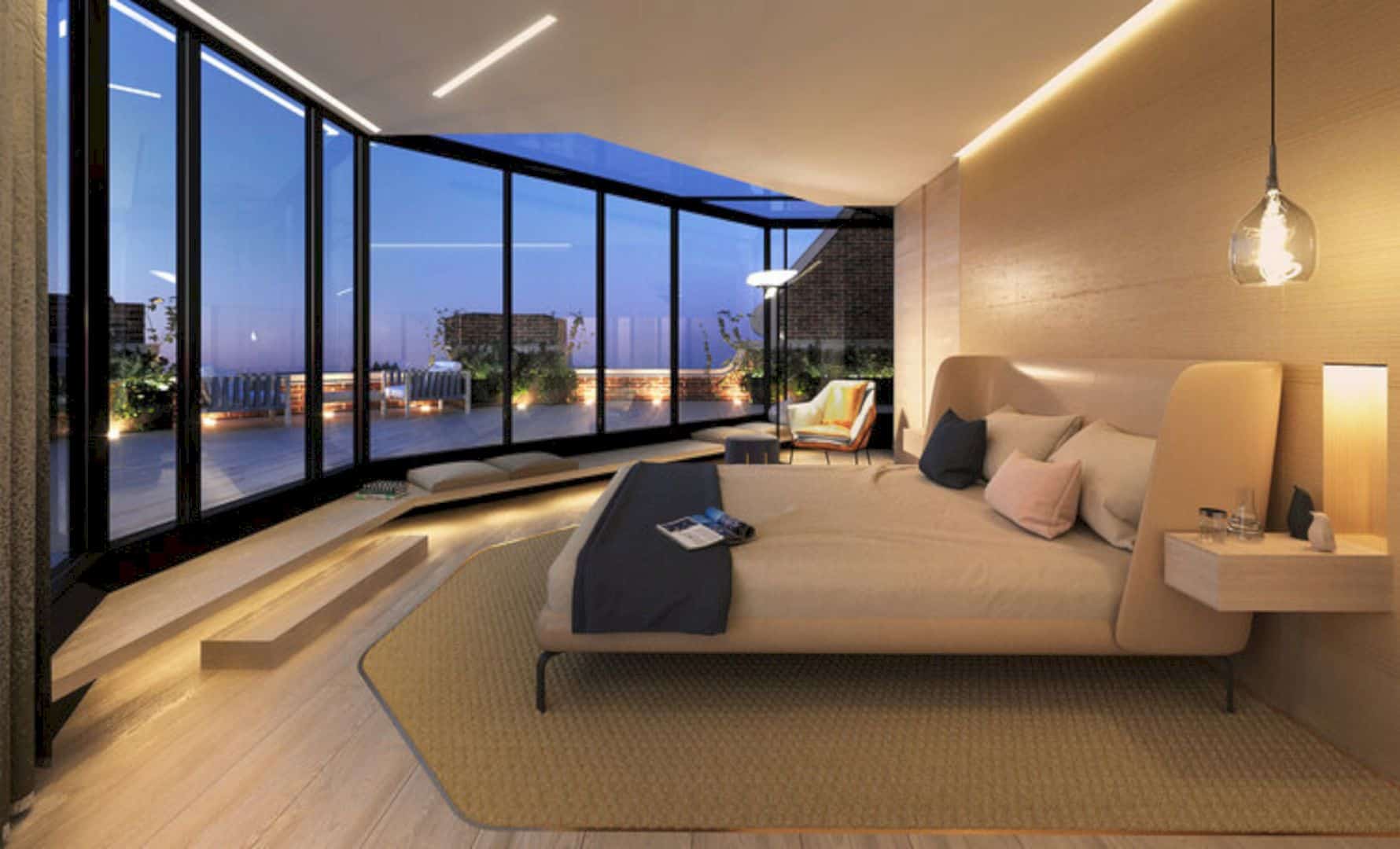
This skin unfolds itself over a curtain wall. The skin not only provides shade, privacy, protection to these apartment units but also its design that also can disguise the additional space created from the street view. The extension is stealth for pedestrians and restricted by strict viewing constraints, becoming a landscape for the highflying new residents.
Structure
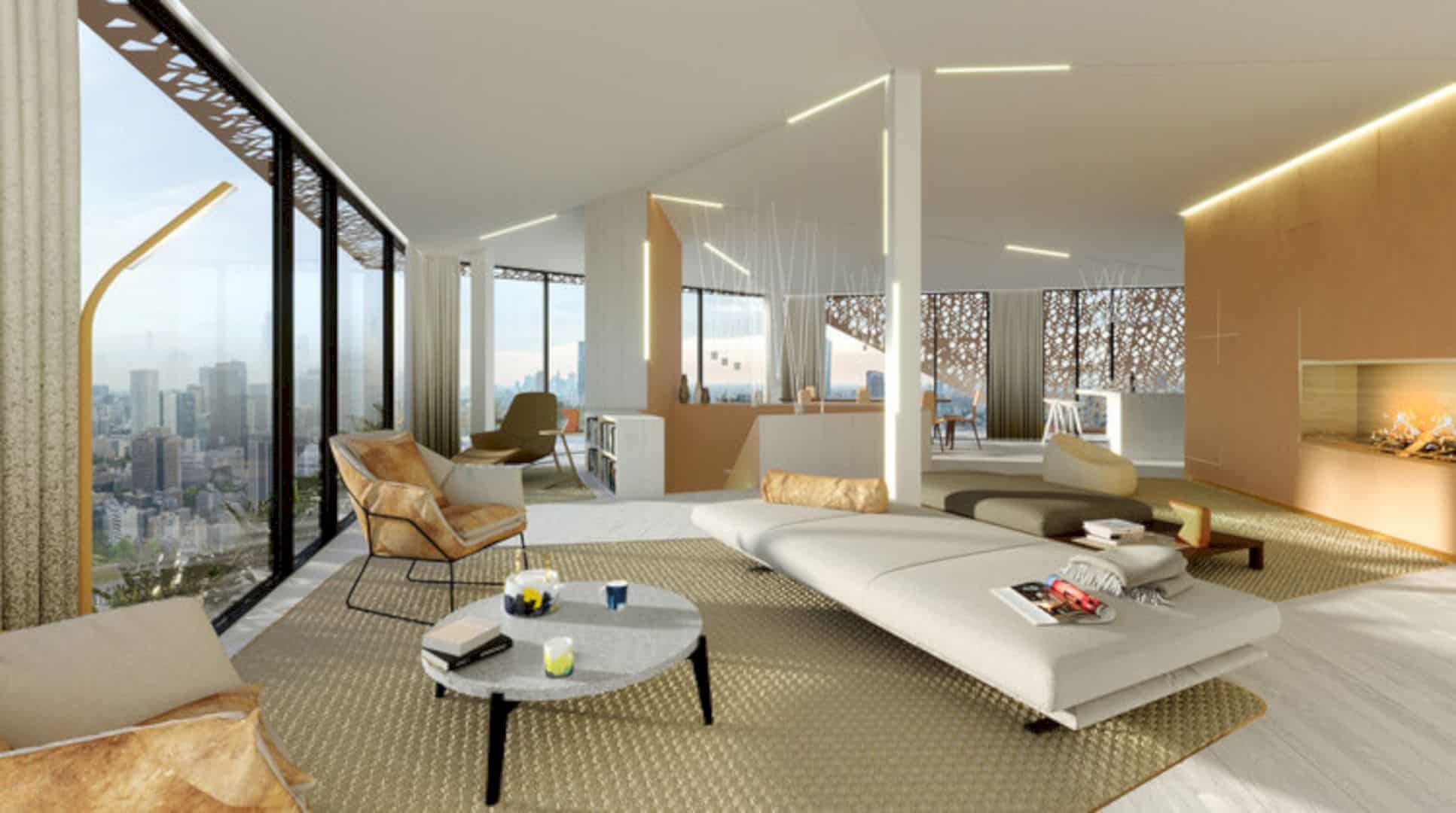
The name of this project is meant to mart the entry to the City of London. It now stands as an awesome doorway to the Silicon roundabout. It is also a project with many paradoxes that is invisible while the focus point is stylistically detached and historically aware.
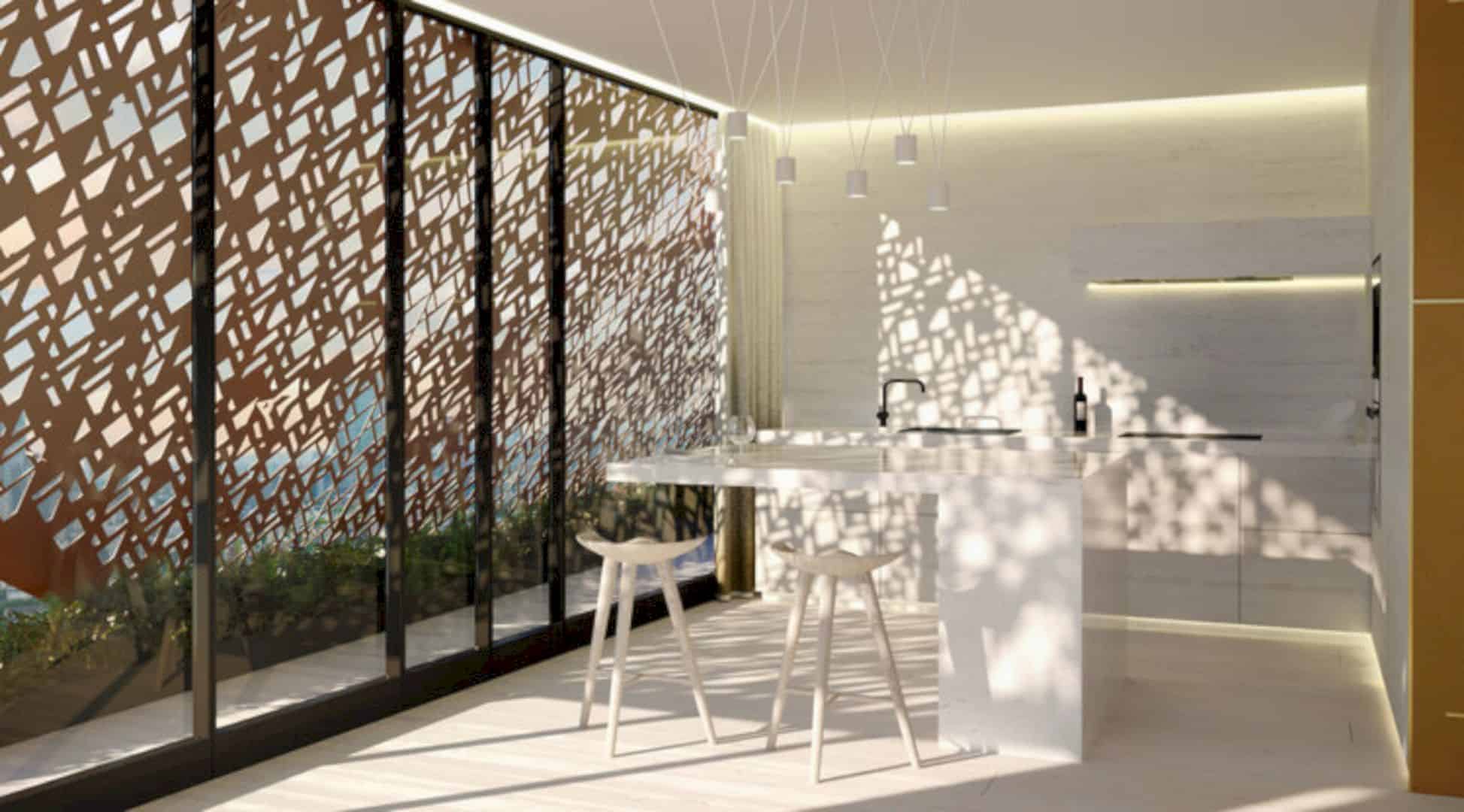
The building also has a skin that evocative of the existing building because of its opaque termination. At the same time, this project is also mostly about openness. This openness can create an inviting atmosphere for everyone to come and enjoy the comfort.
Details
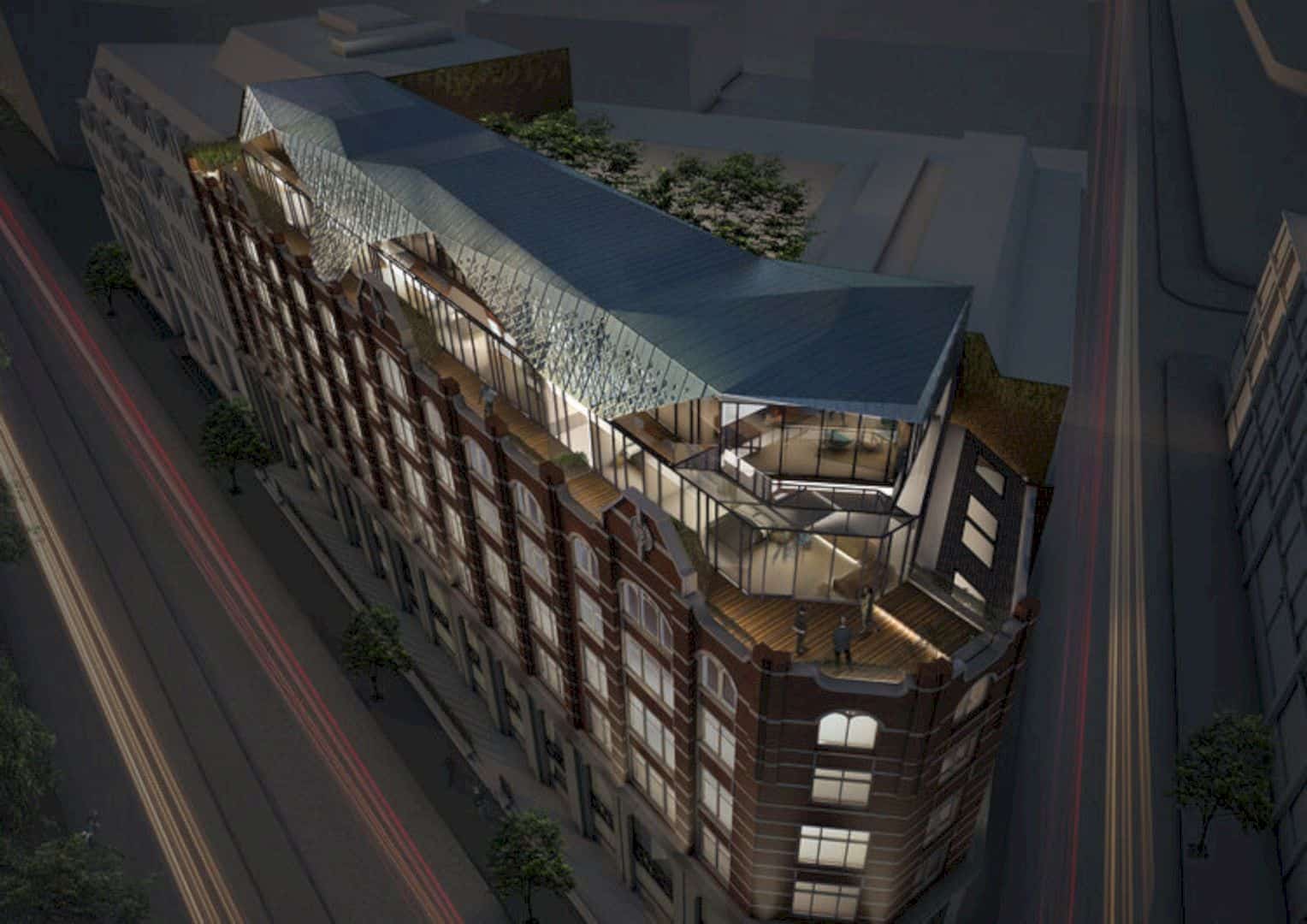
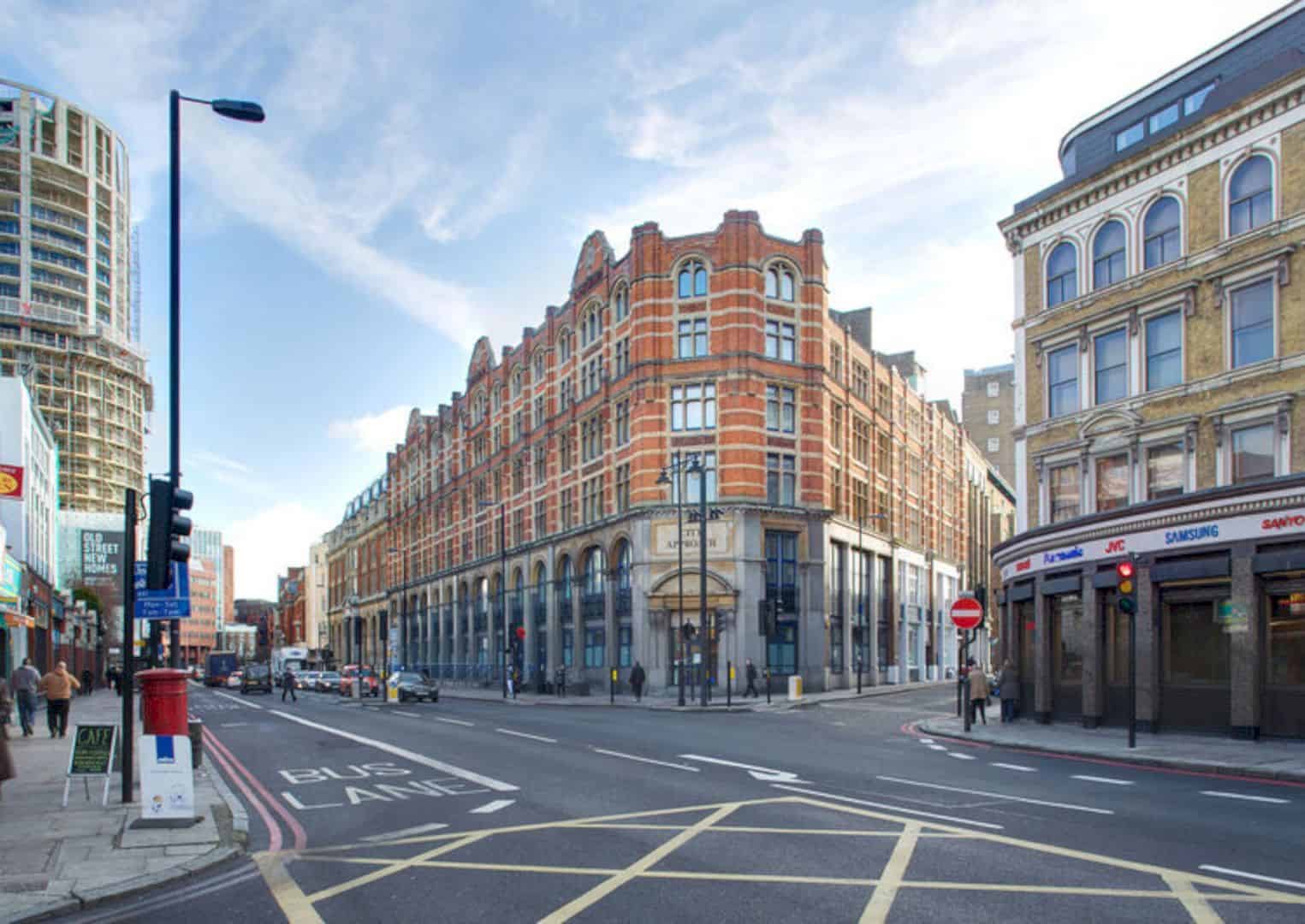
The proposed extension will provide four luxurious rooftop apartments with a private terrace and conservatory on each of them. The faceted form gives the sustainable benefits of wrapping the façade with second skin and also responds to the rhythm of the existing ornamental Dutch gables. At the same time, the two additional floors are also homogenized simultaneously into one volume to create a backdrop to the original structure of the building.
City Approach Penthouses Gallery
Photography: NAME Architecture
Discover more from Futurist Architecture
Subscribe to get the latest posts sent to your email.

