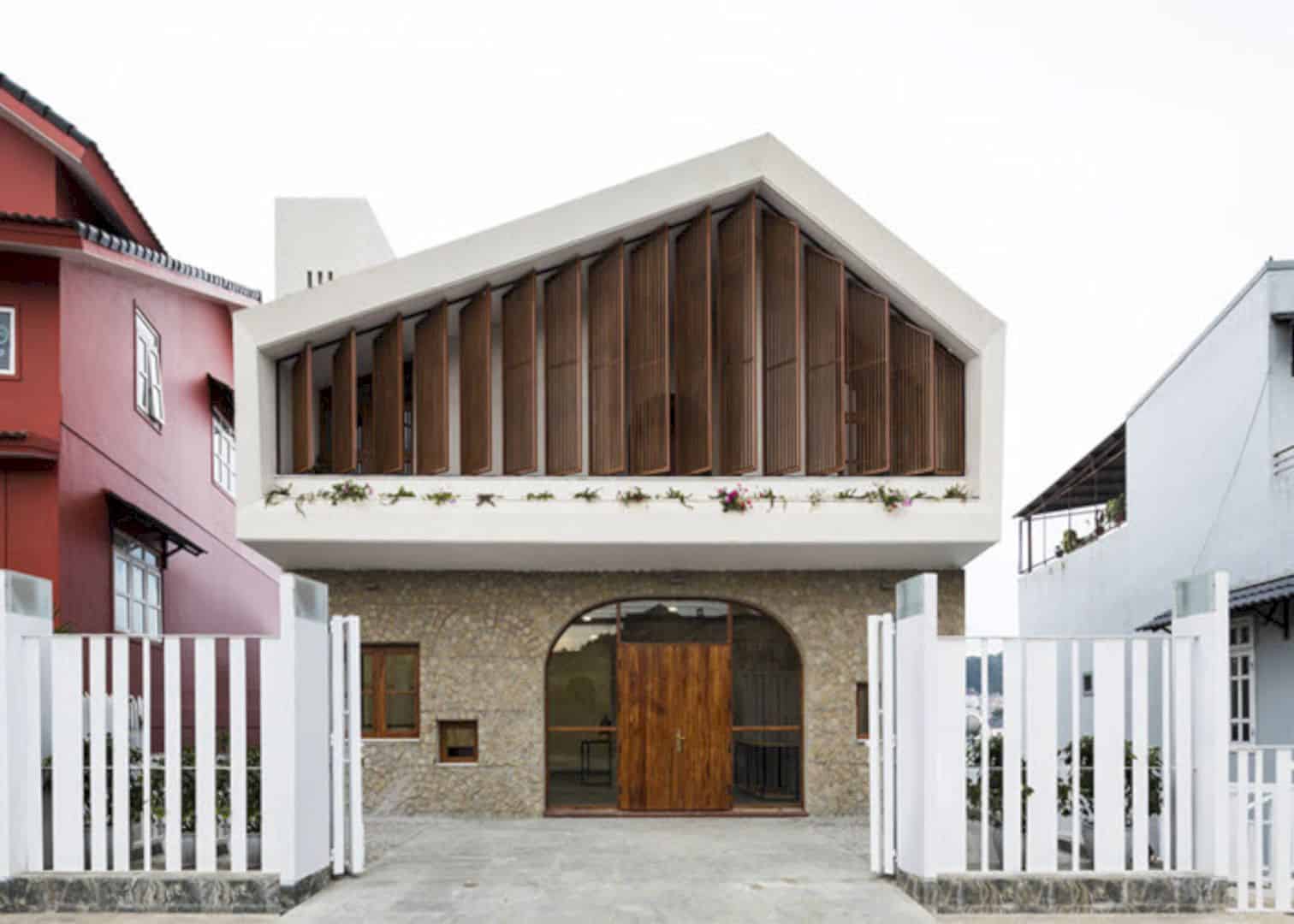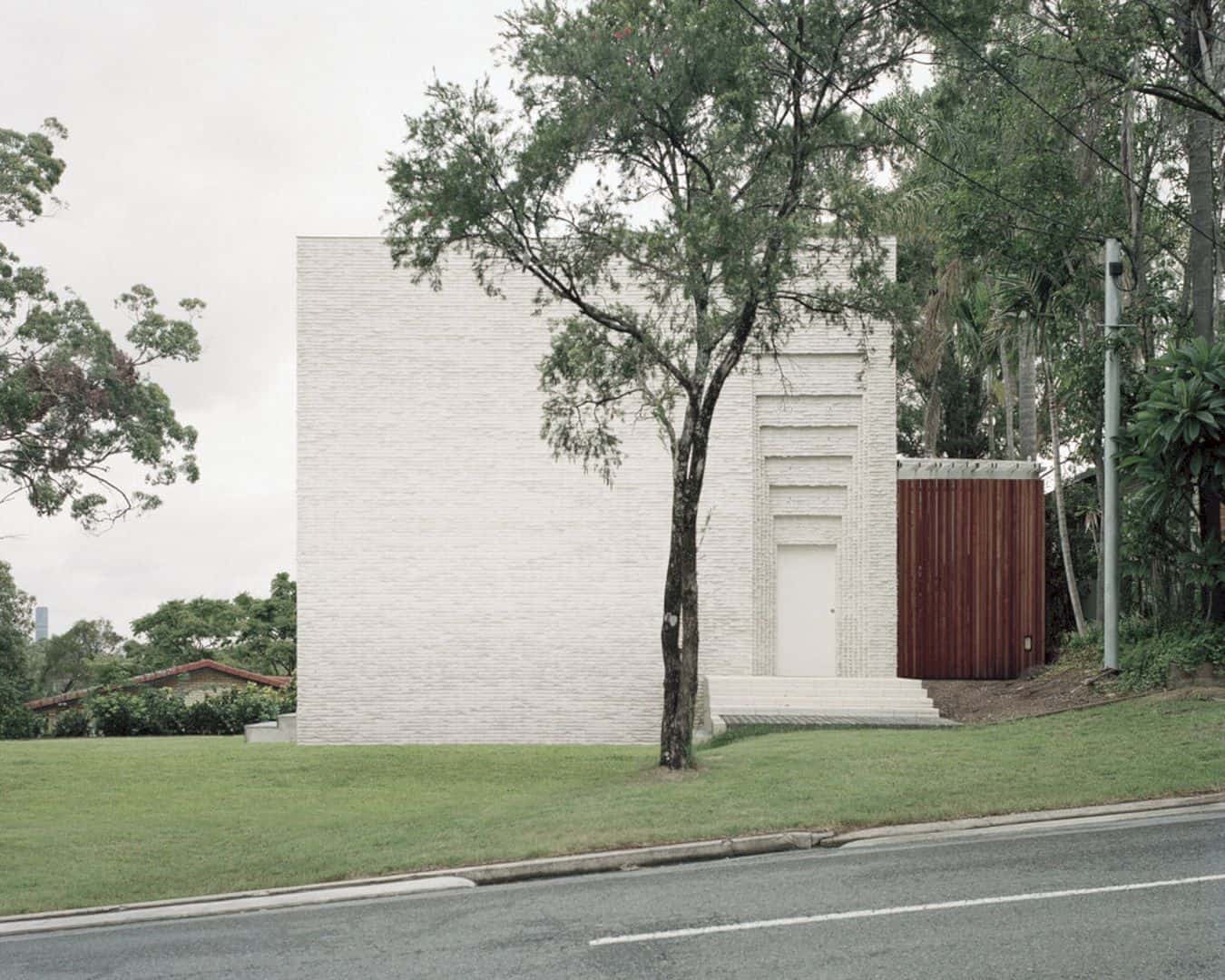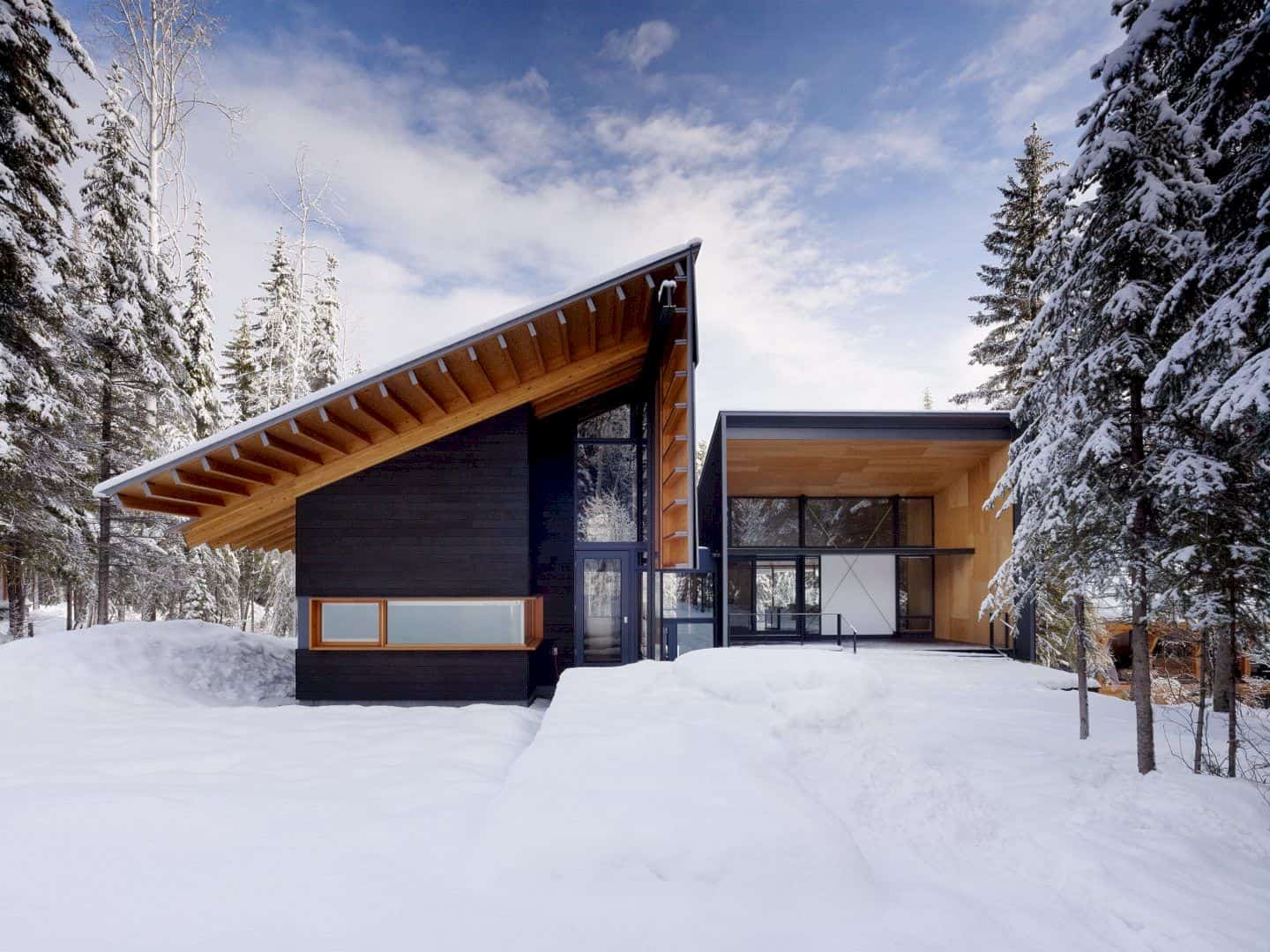Tribeca Duplex Combination is a vertical combination project of two apartments floors, 10th, and 11th floors. The vertical combination is designed to make a duplex that functioned like a house complete with the breathtaking east- and north-facing views in the midtown skyline. The result makes these two floors of the apartment looks so awesome with the modern interior too.
Open Living Room, Kitchen, and Dining Room
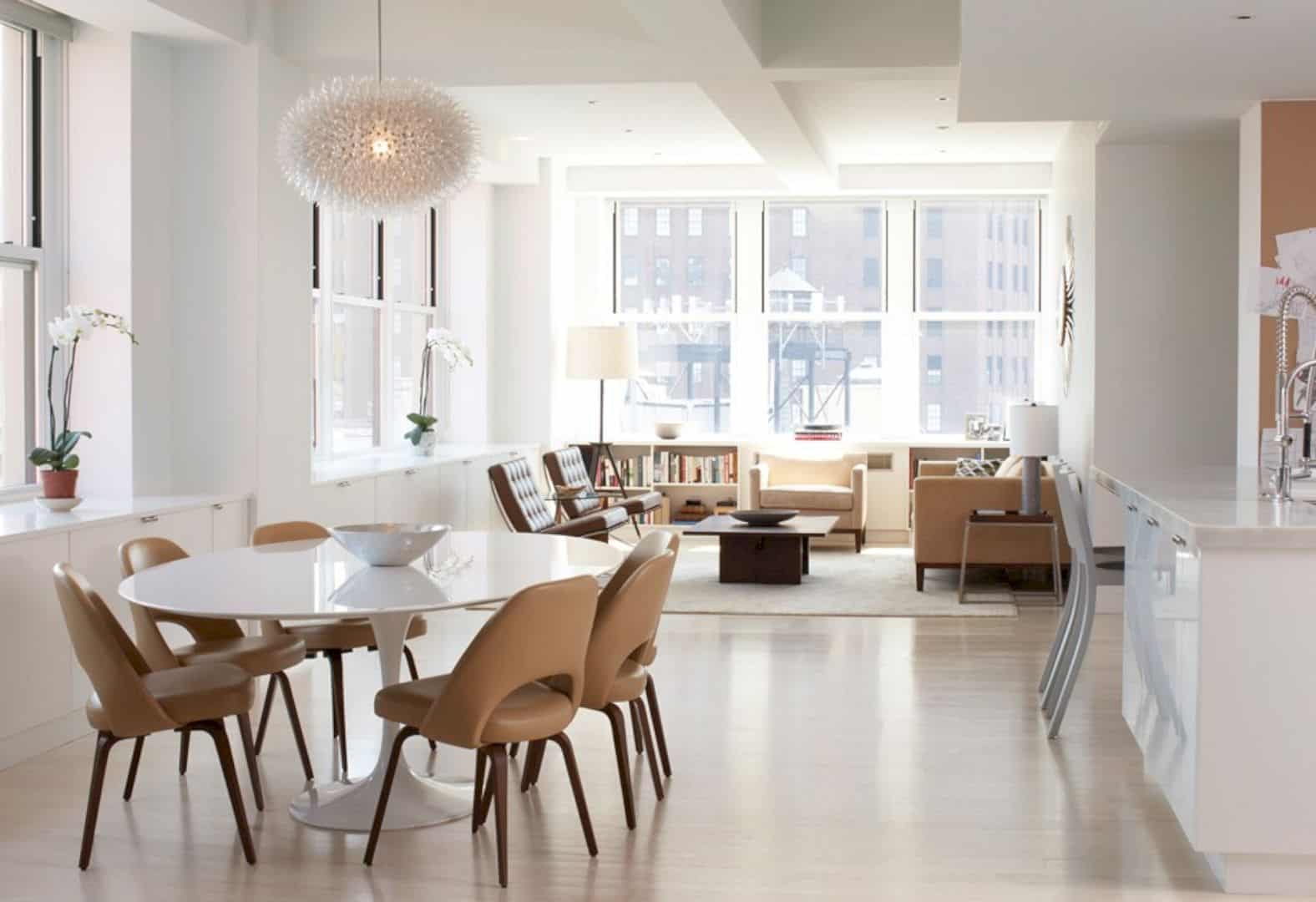
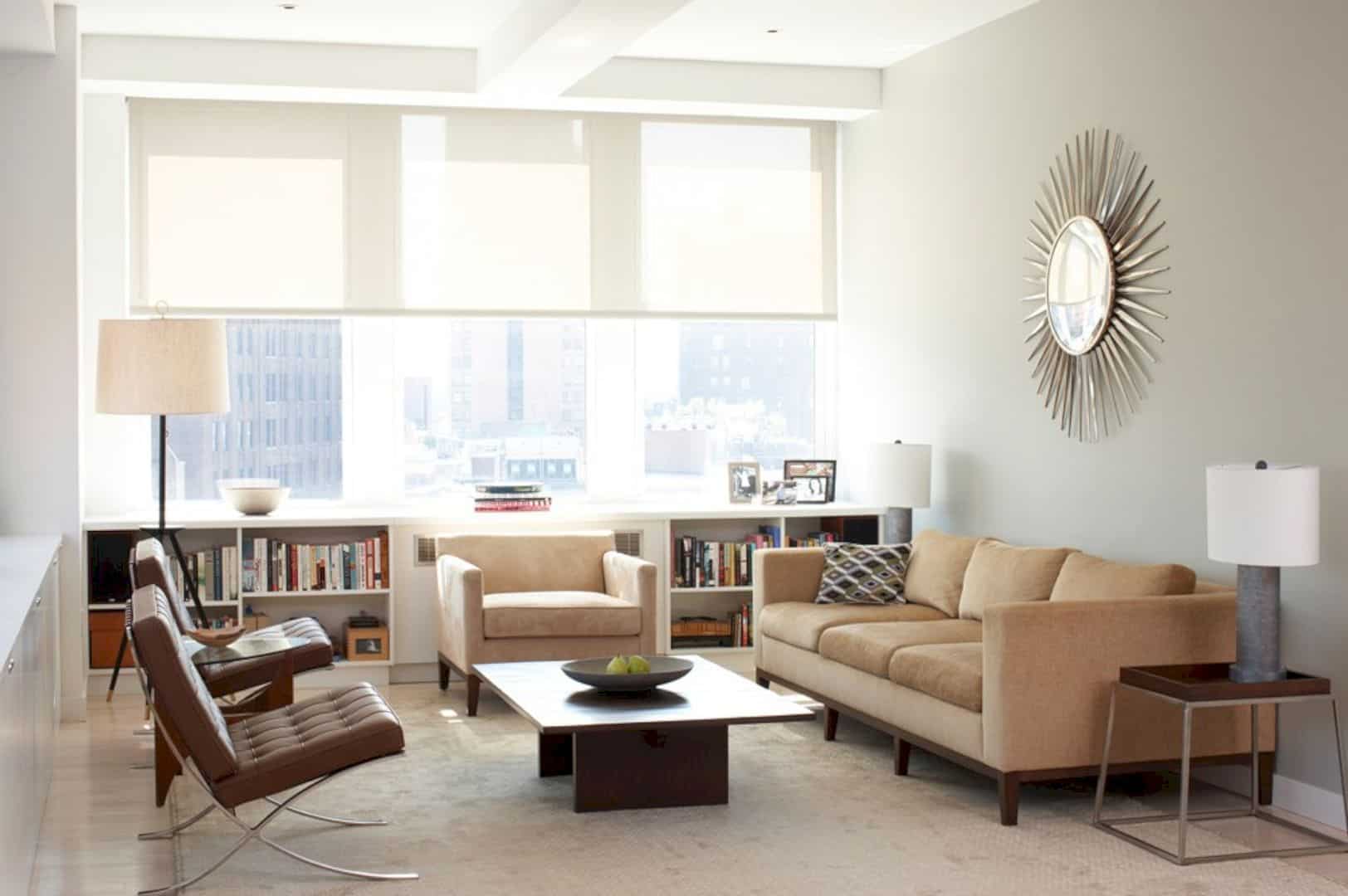
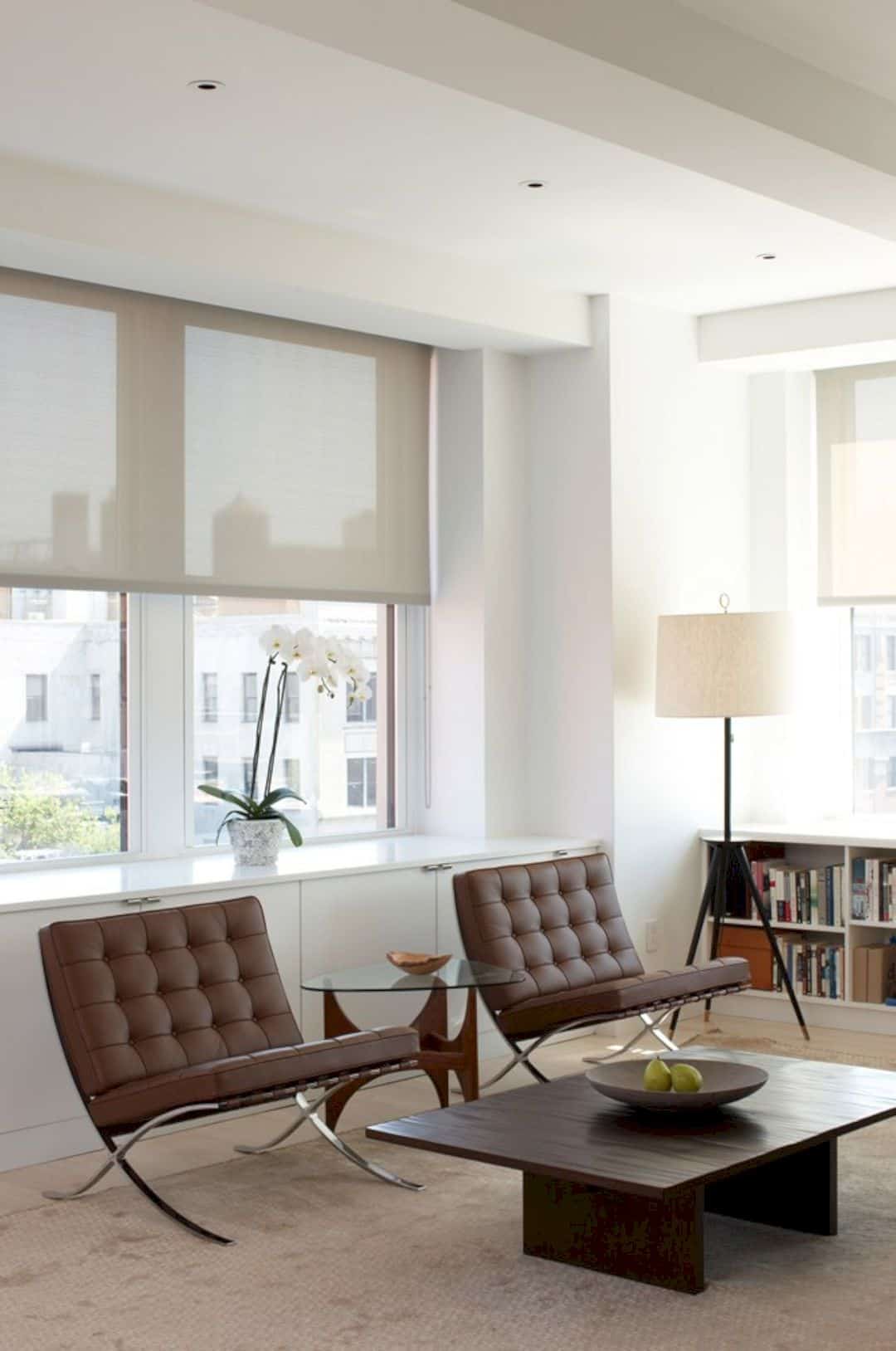
The 11th floor is the owners’ original apartment. This floor becomes an open dining room, kitchen, and also living room. The family room and the office are located in the separates space from this open space area.
Kitchen
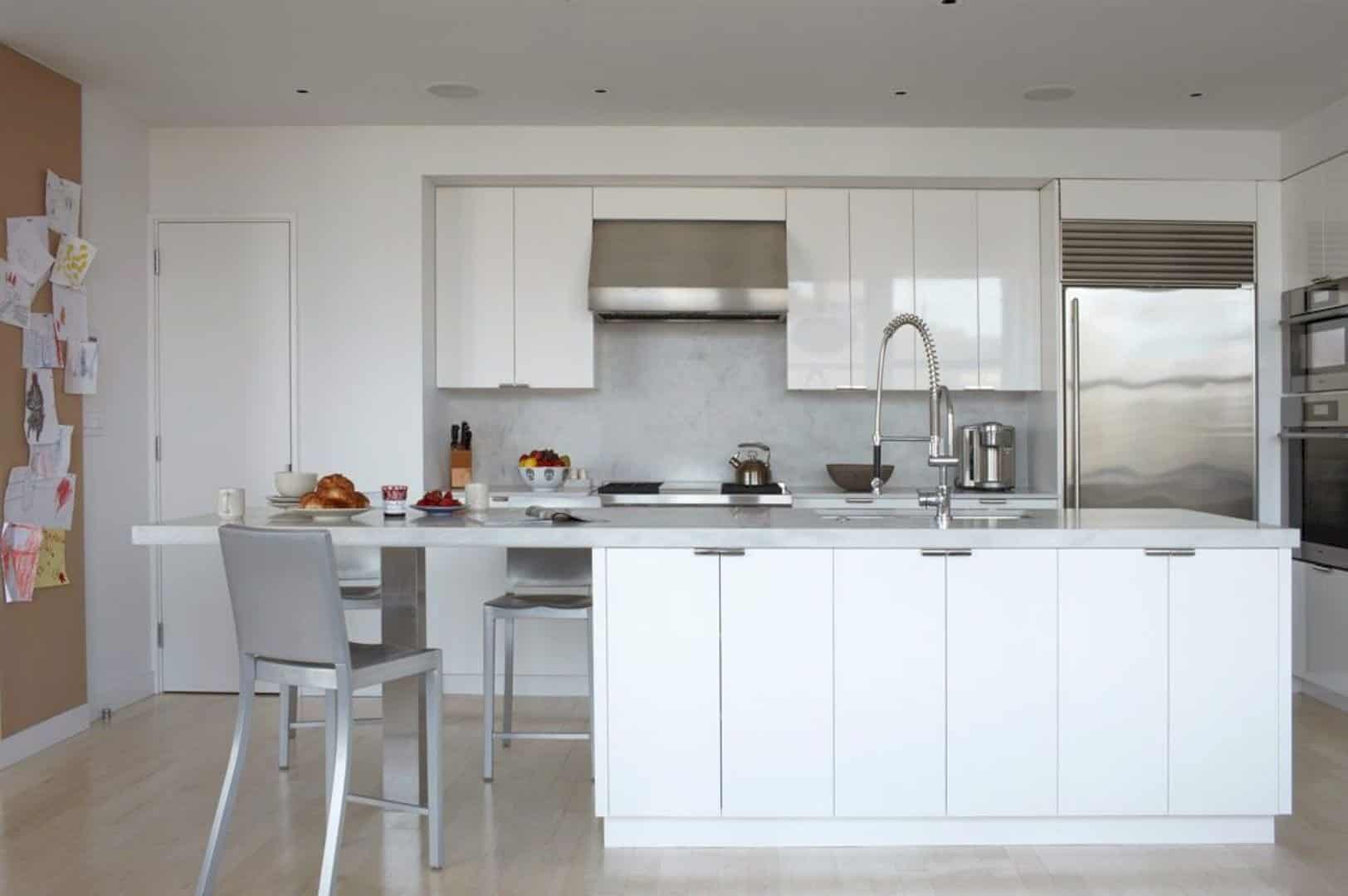
The kitchen of Tribeca Duplex Combination is designed with the material palette. This material shows the reflective and light style with a variety of natural texture designs for the focal point in the kitchen. The high-gloss lacquered kitchen cabinets become the northern views and light inside this room space.
Dining Room
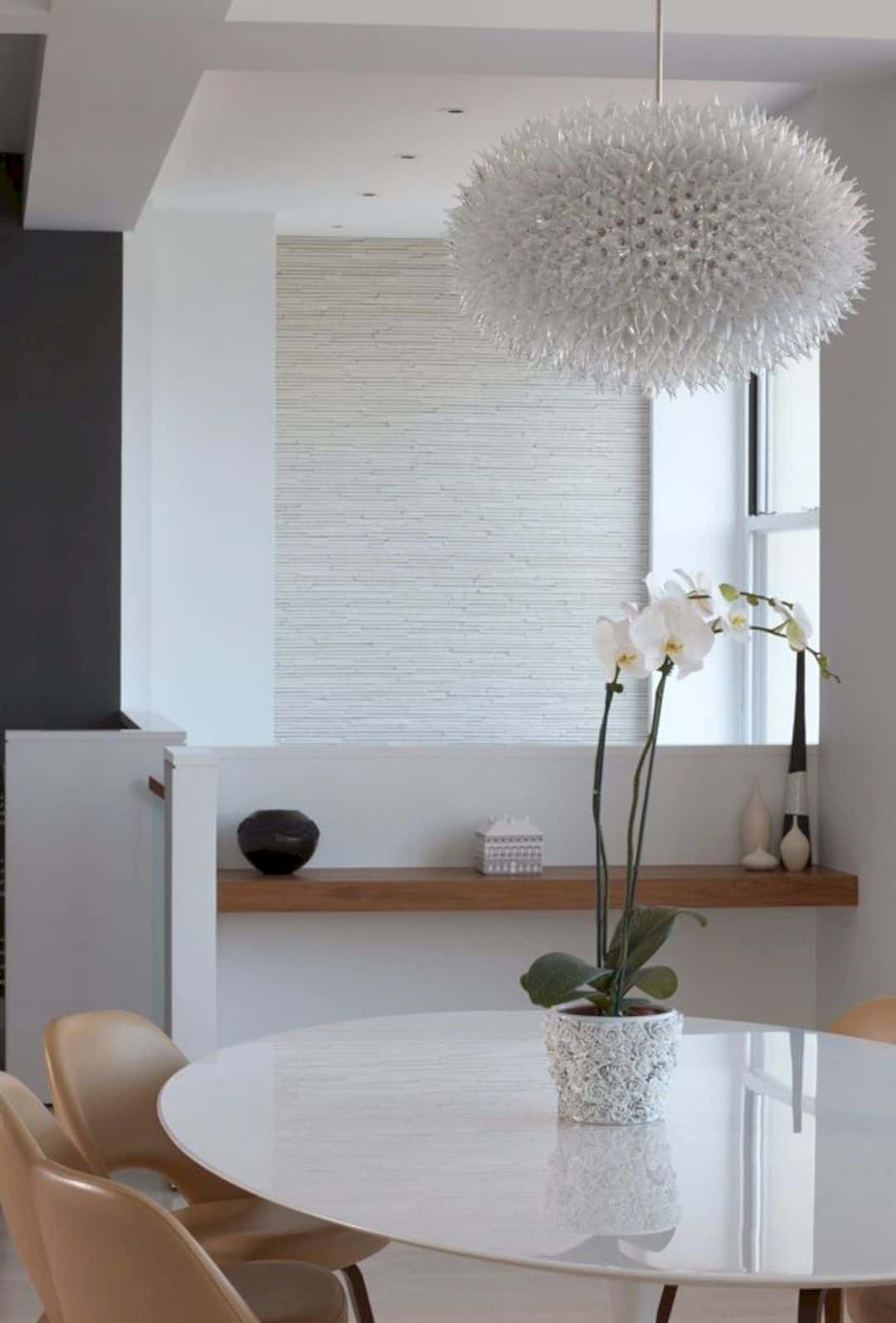
Dining room space of Tribeca Duplex Combination is filled with white light colors via the wall, the tulip table, and even the lamp design. The area is also decorated with a small wall shelf to put some decoration of the house.
Office
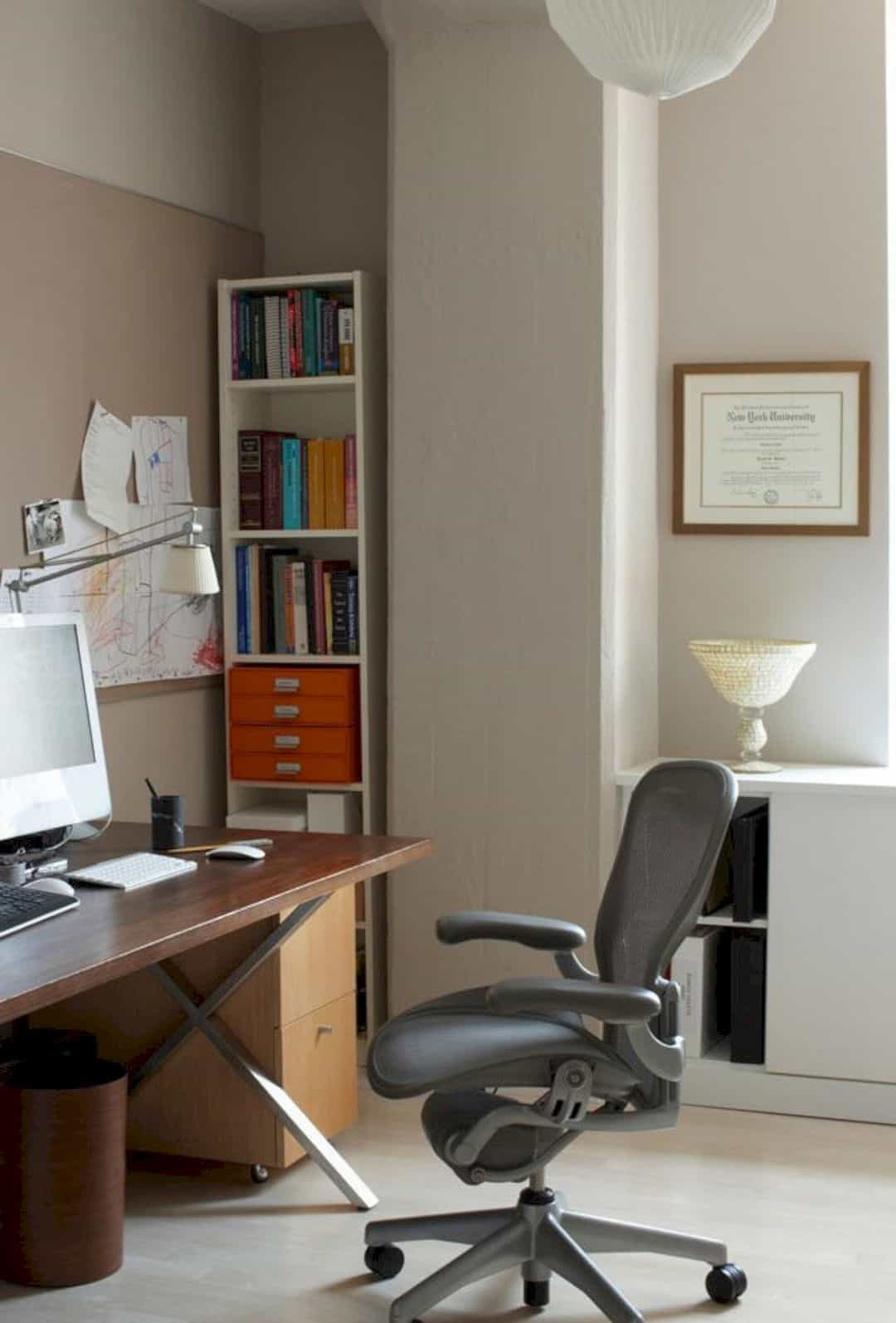
The office is located separately from the open space. This area is also designed at the corner of the room complete with the racks and the desk. The architect also wants to make the best office in Tribeca Duplex Combination with a simple interior design which is good for a home office.
Stairs
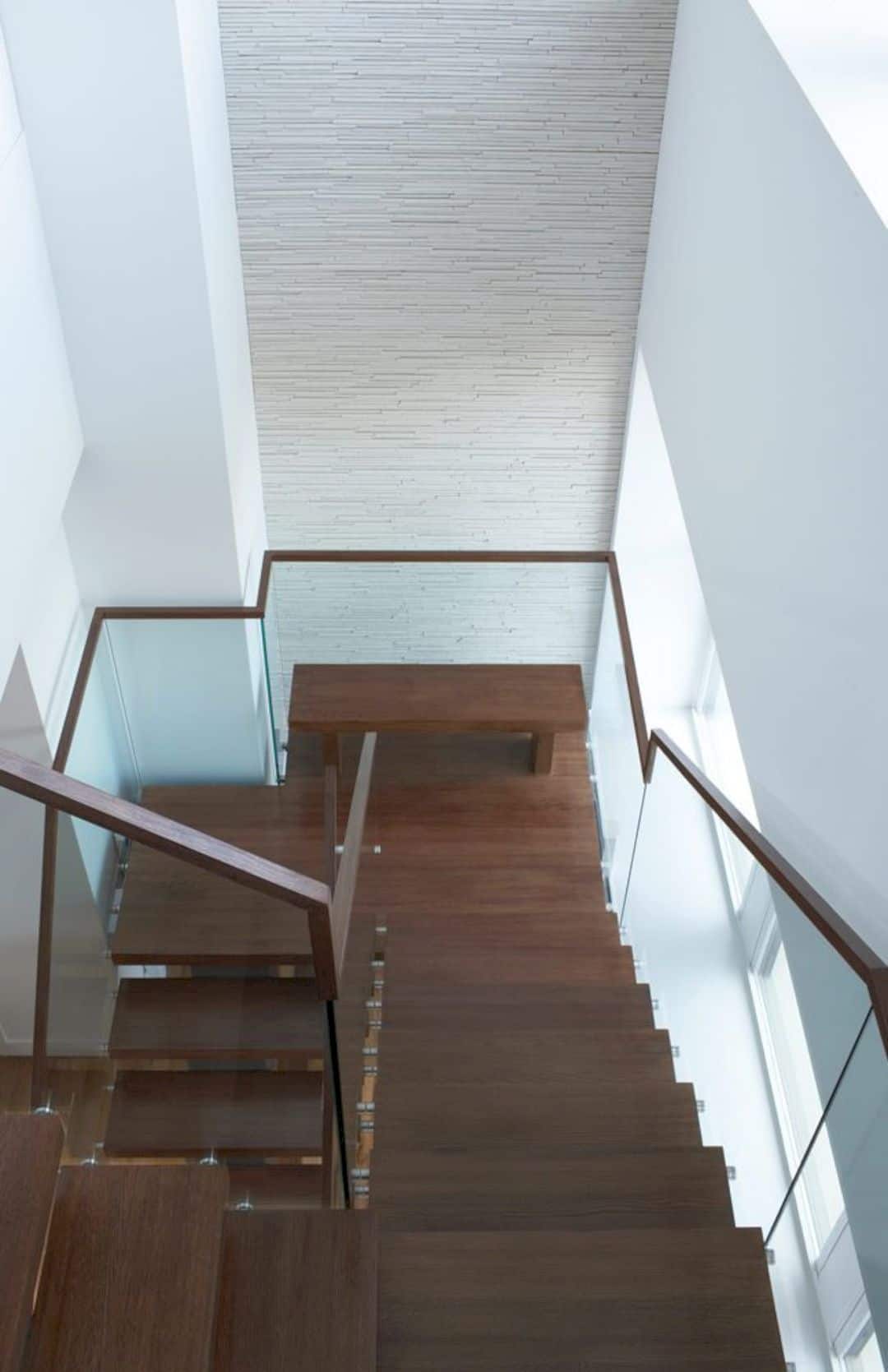
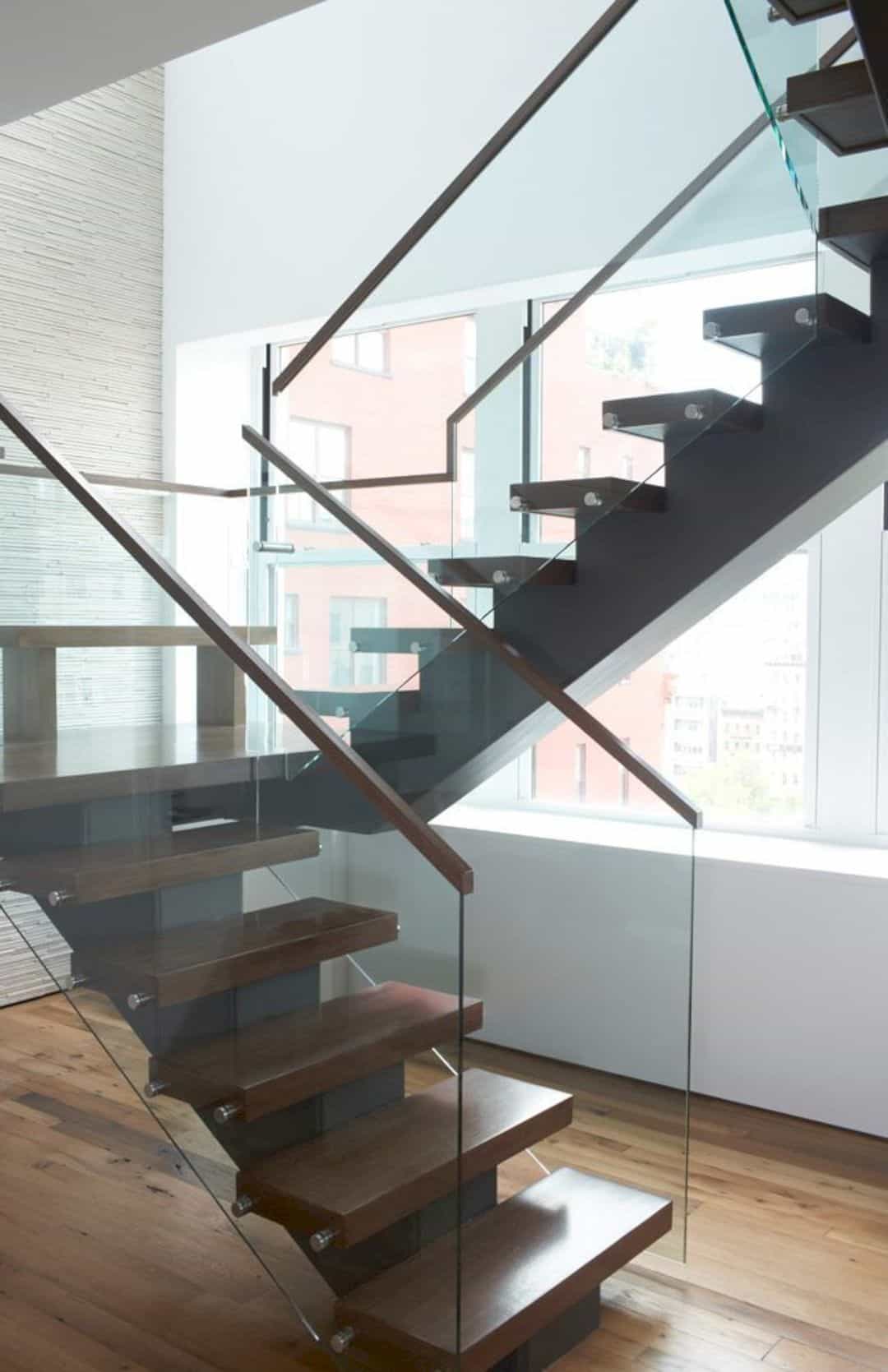
A double-height wall of rough-cut tile at the stairs shows the interesting visual and the continuity of the space of the floors. The stairs are kind of floating horizontal planes which are decorated with the glass surfaces and the supported by the steel spinal stringer.
Bedroom
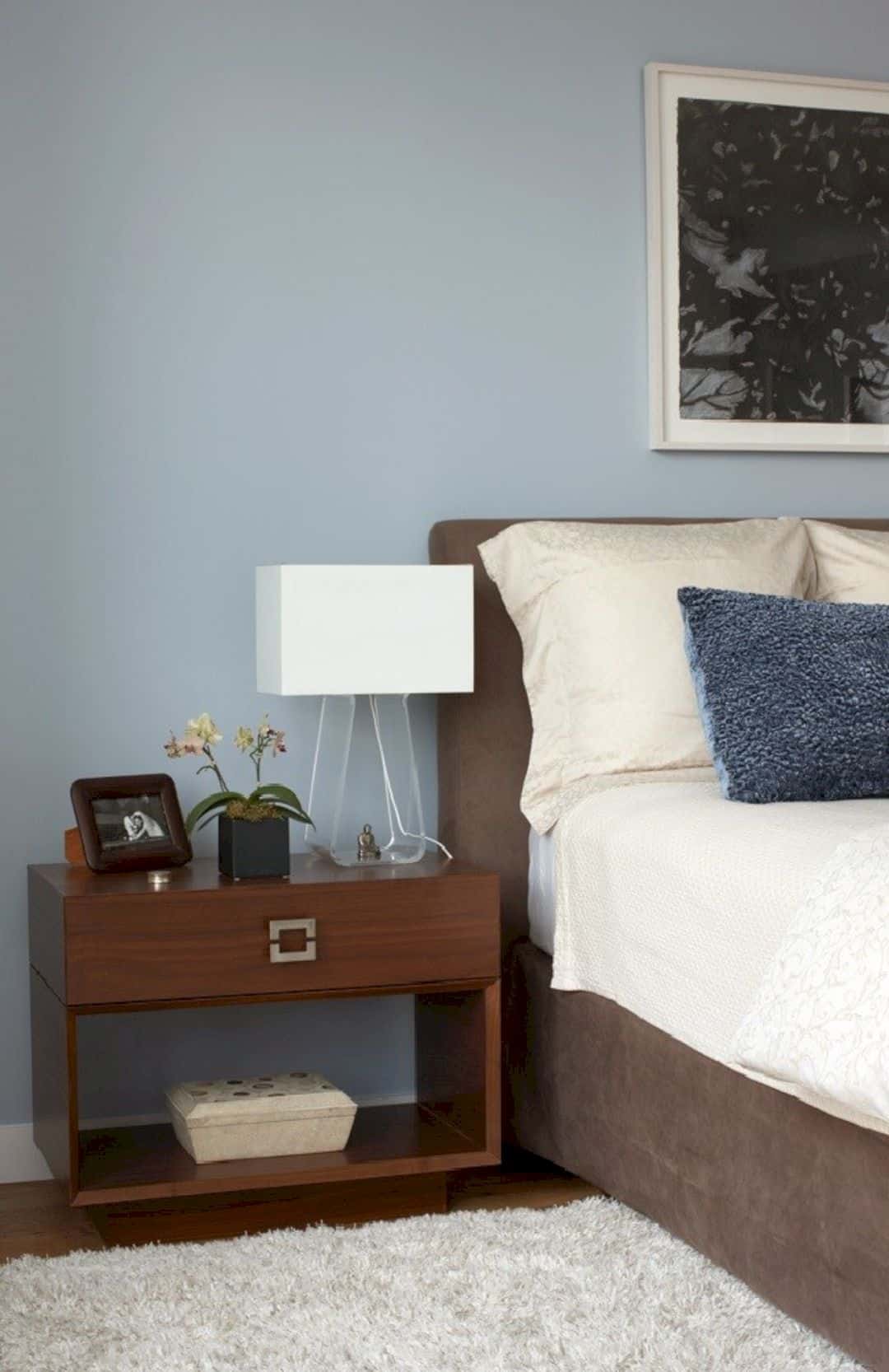
The bedroom is located in the master suite space. The bedrooms for the two children can be accessed through the light-filled corner playroom. This one of a private room is designed in a simple and modern interior with the wooden furniture for the table and the bed complete with the rug too.
Bathroom
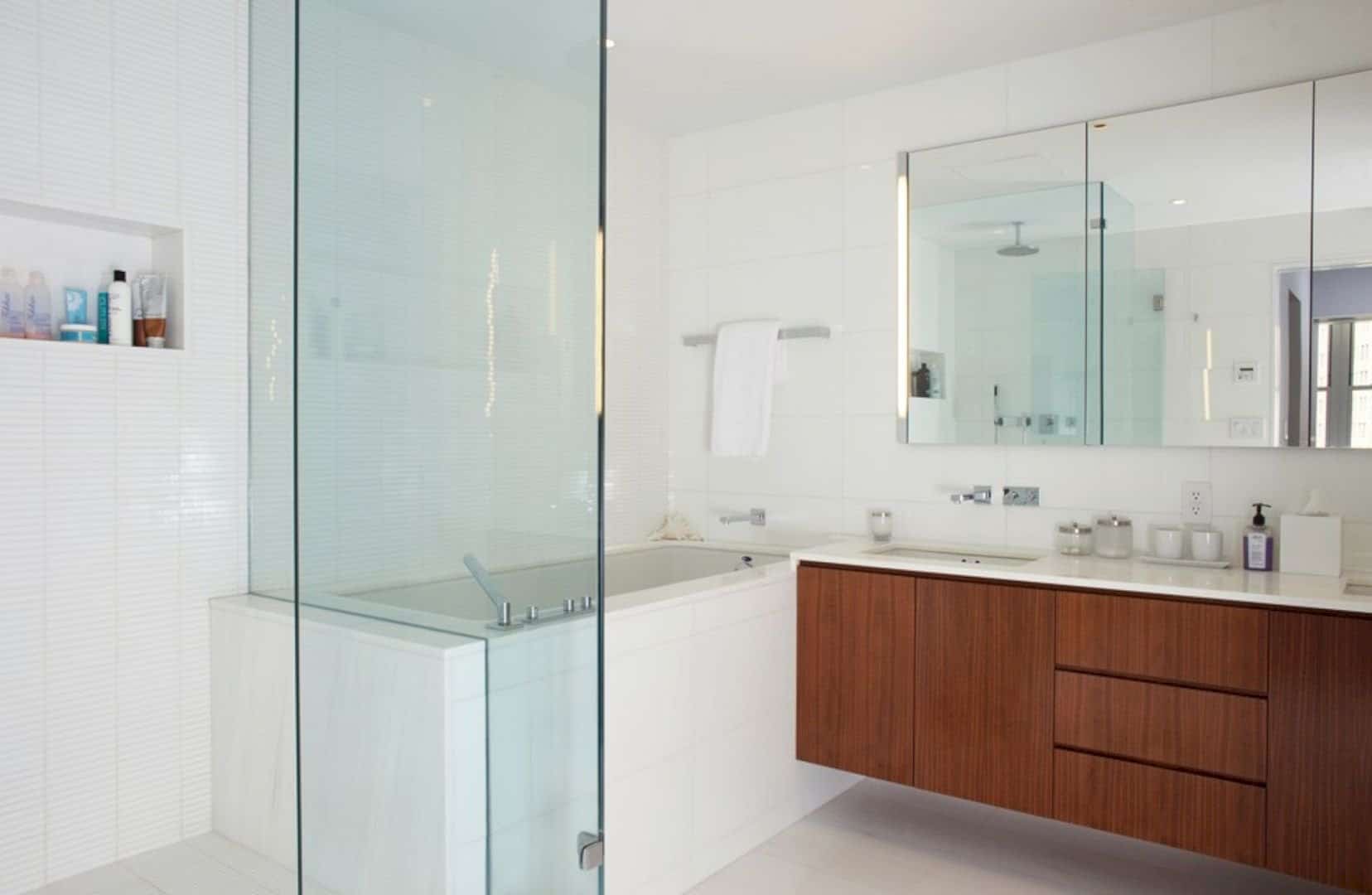
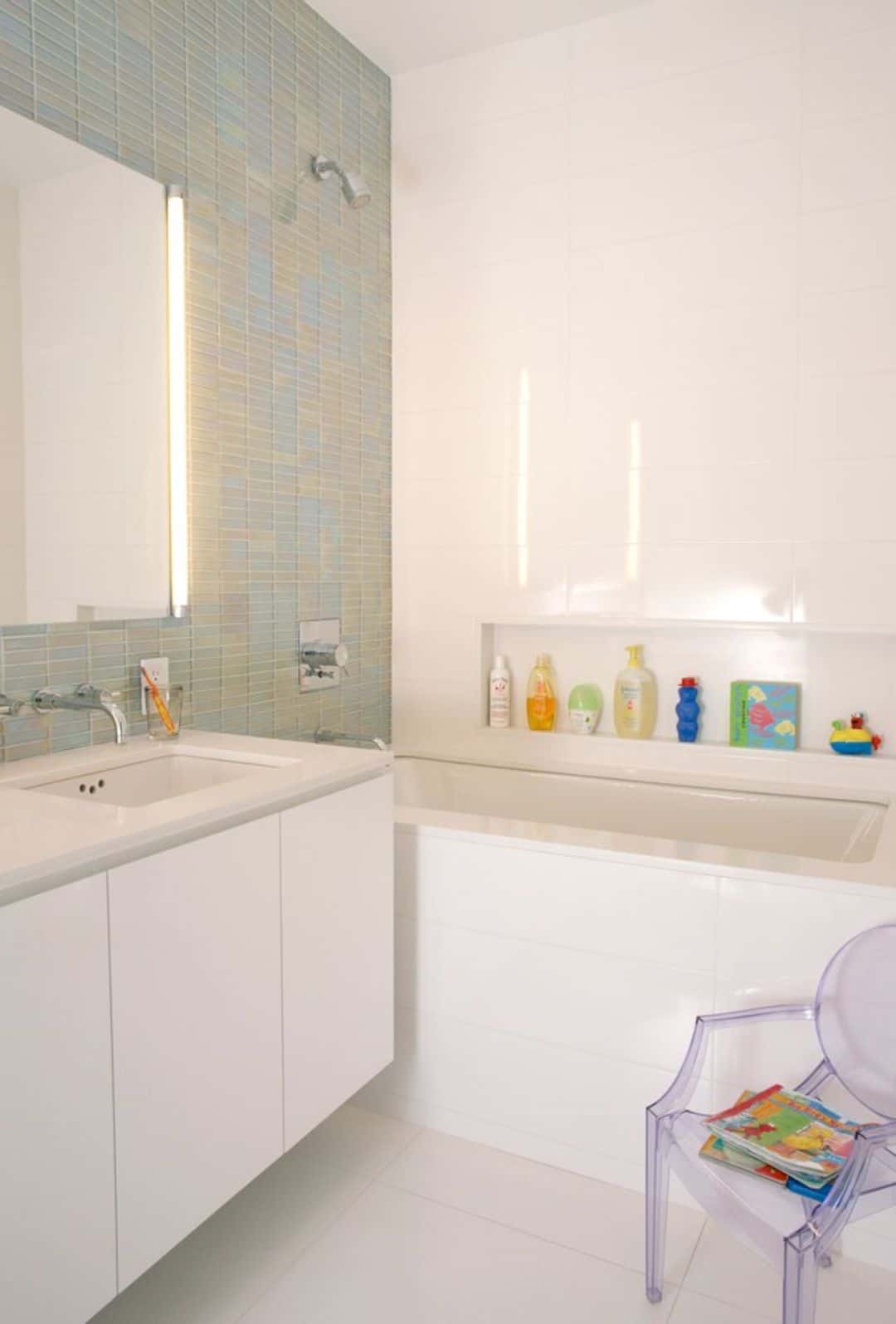
Both the master bathroom and the children bathroom are grouped in one area against the building core with its modern interior design style. The master bathroom has a glass door shower, a bathtub, double mirrors, and also the wooden cabinet. The children bathroom also has a mini bathtub with the mini wooden cabinet too.
Via barkerfreeman
Discover more from Futurist Architecture
Subscribe to get the latest posts sent to your email.

