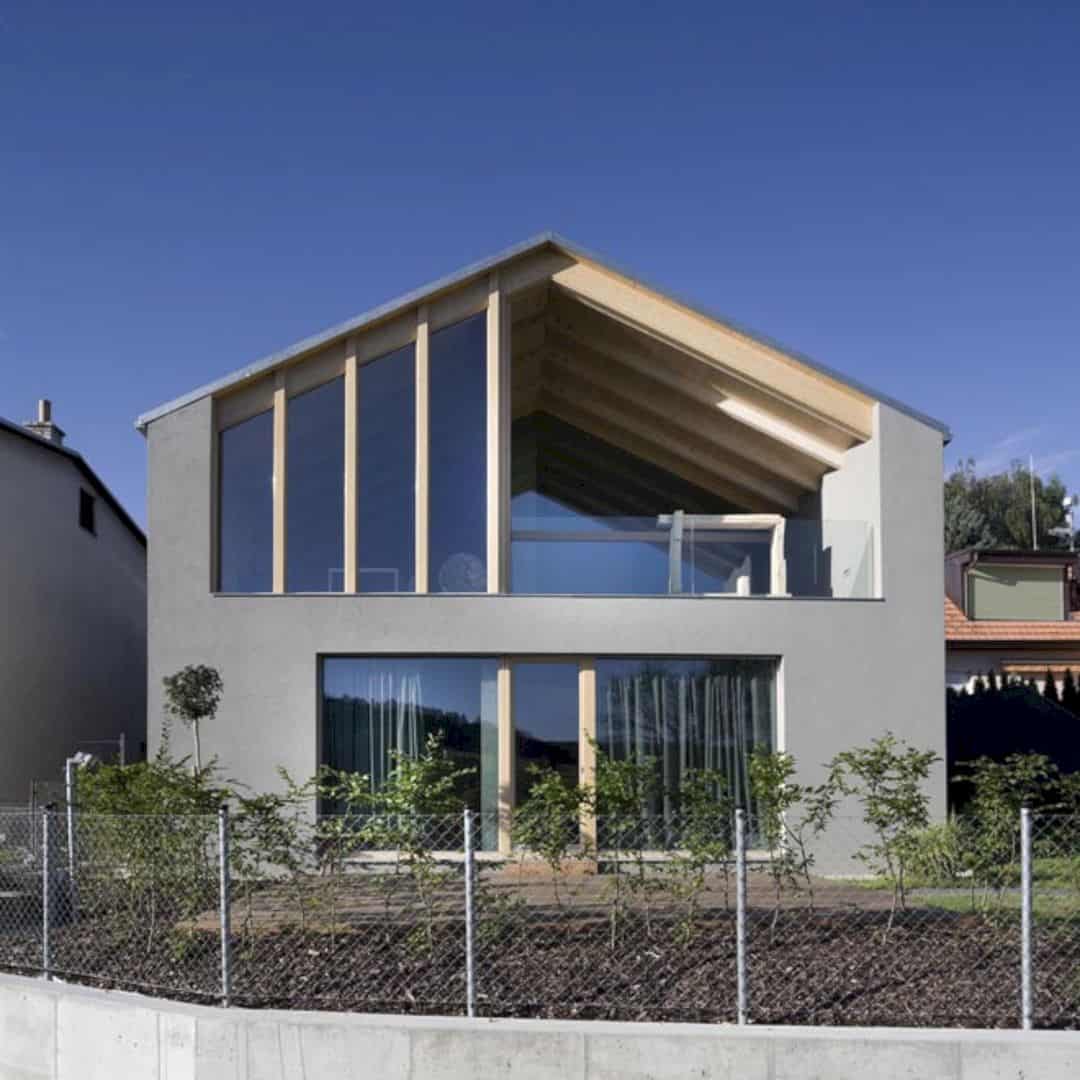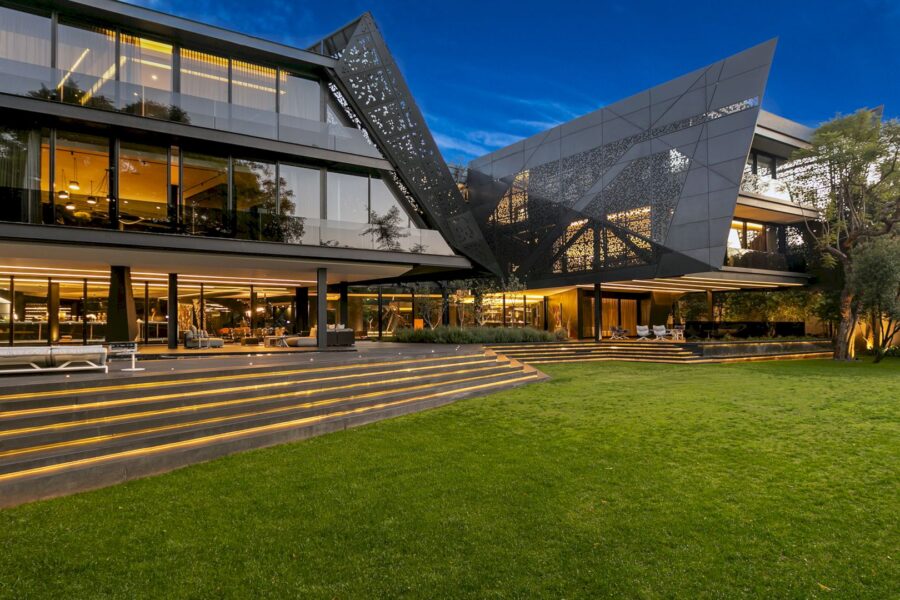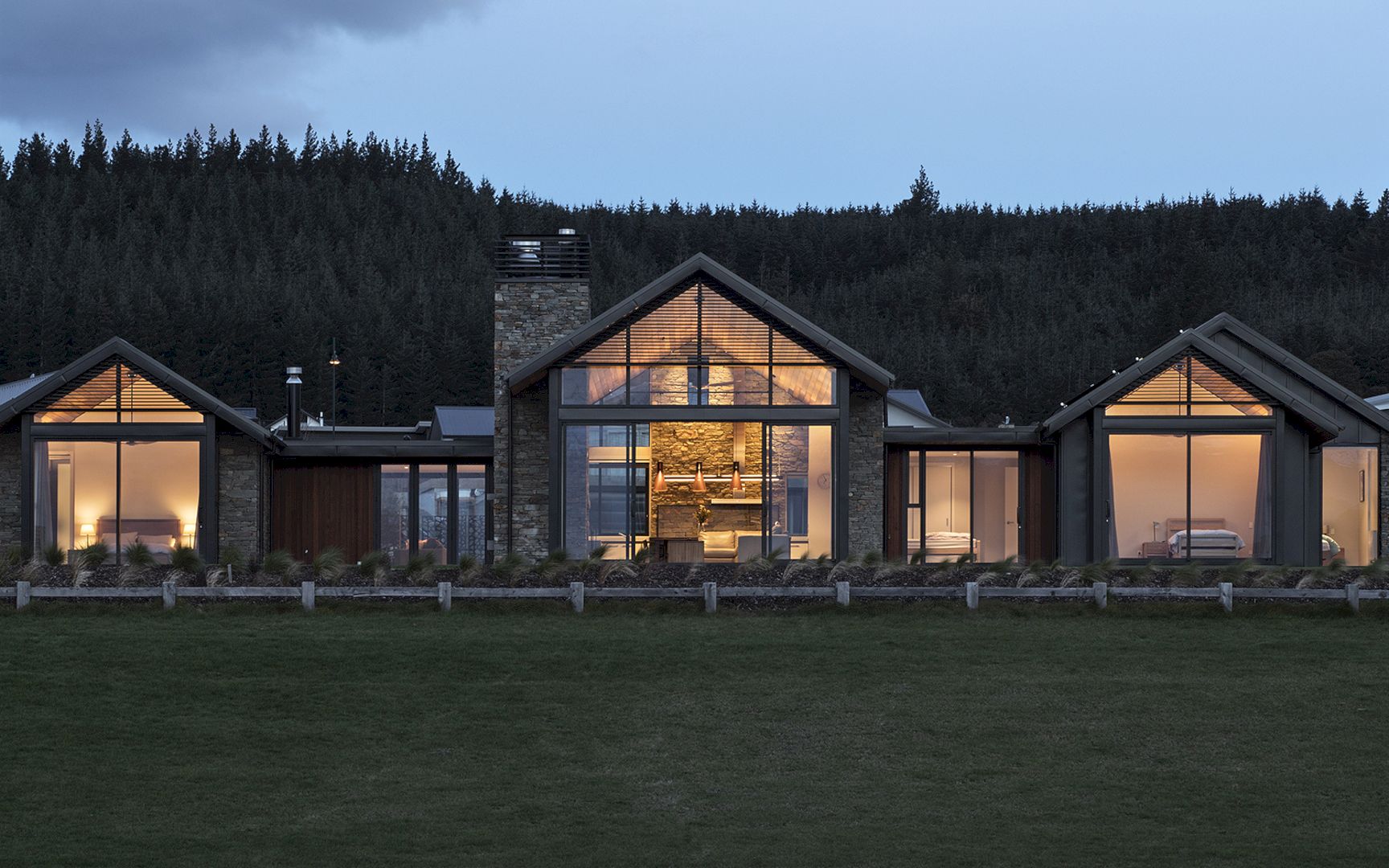Gogl Architekten is assigned to renovate this townhouse located in Tirol, Austria. WERKHAUS is a renovation project that started in 2016 and completed in 2017. The planning, interior design, and furniture planning are done by the architect. The aim is to create a strong appearance that comes from the use of black elements and wood materials.
Design
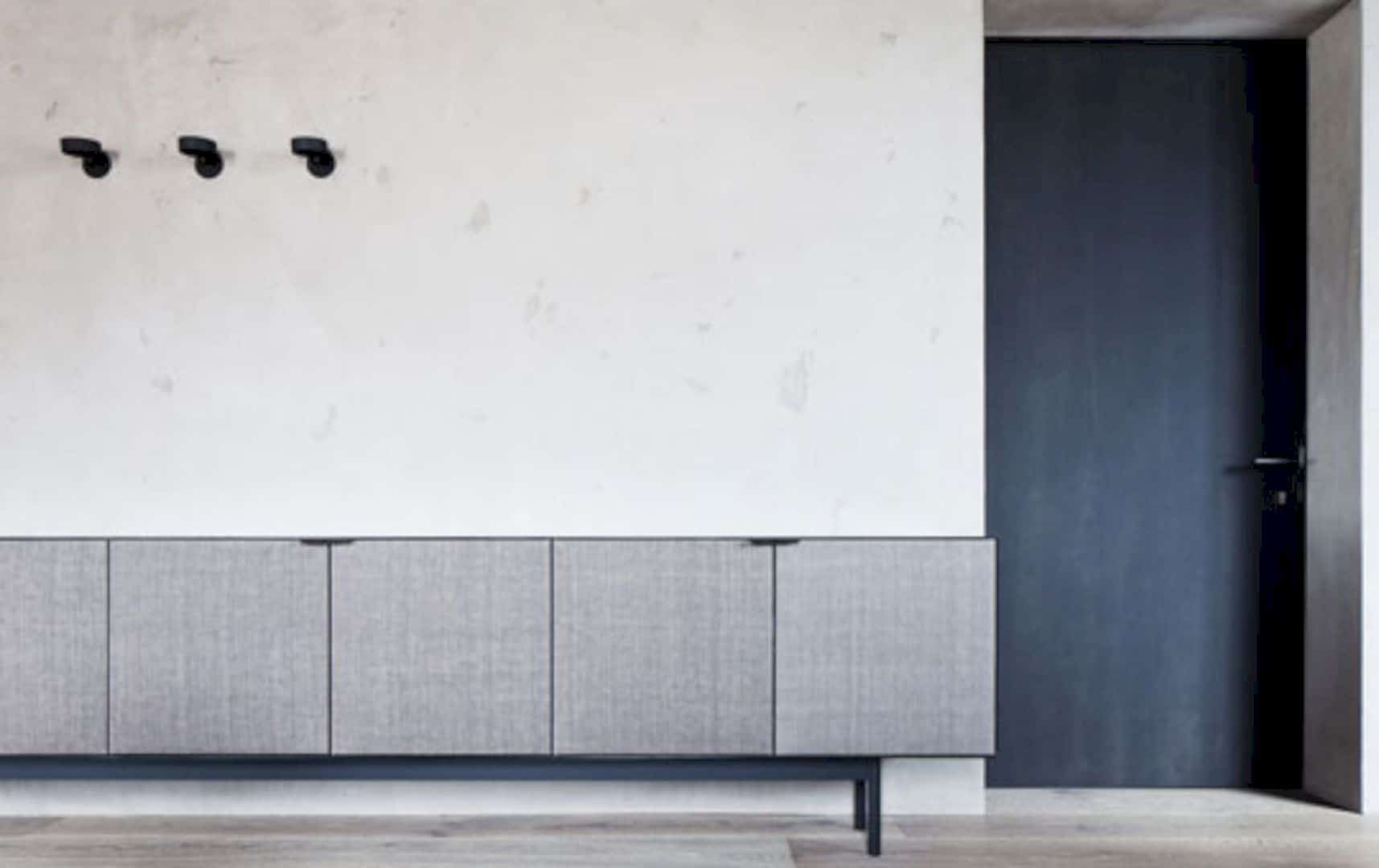
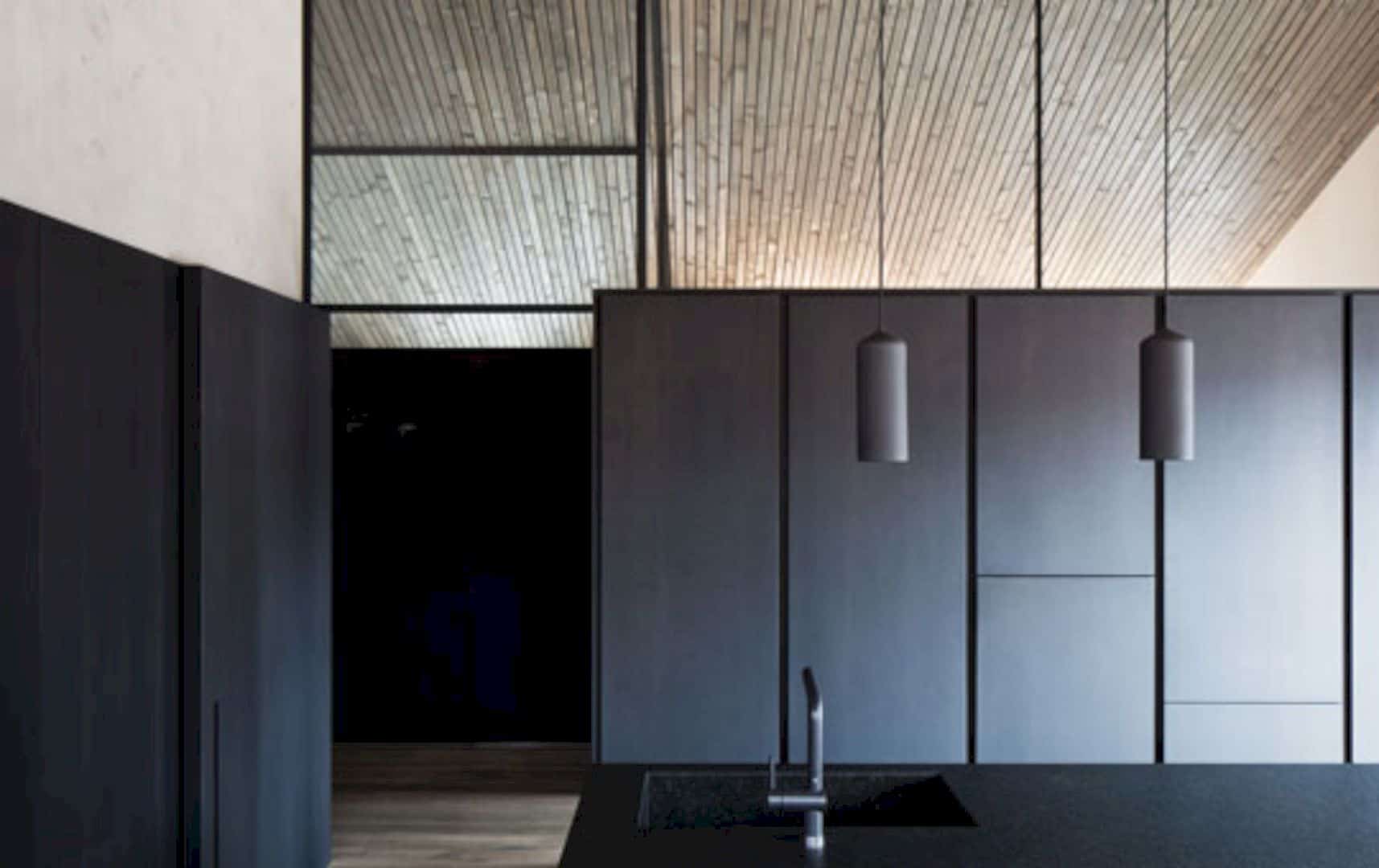
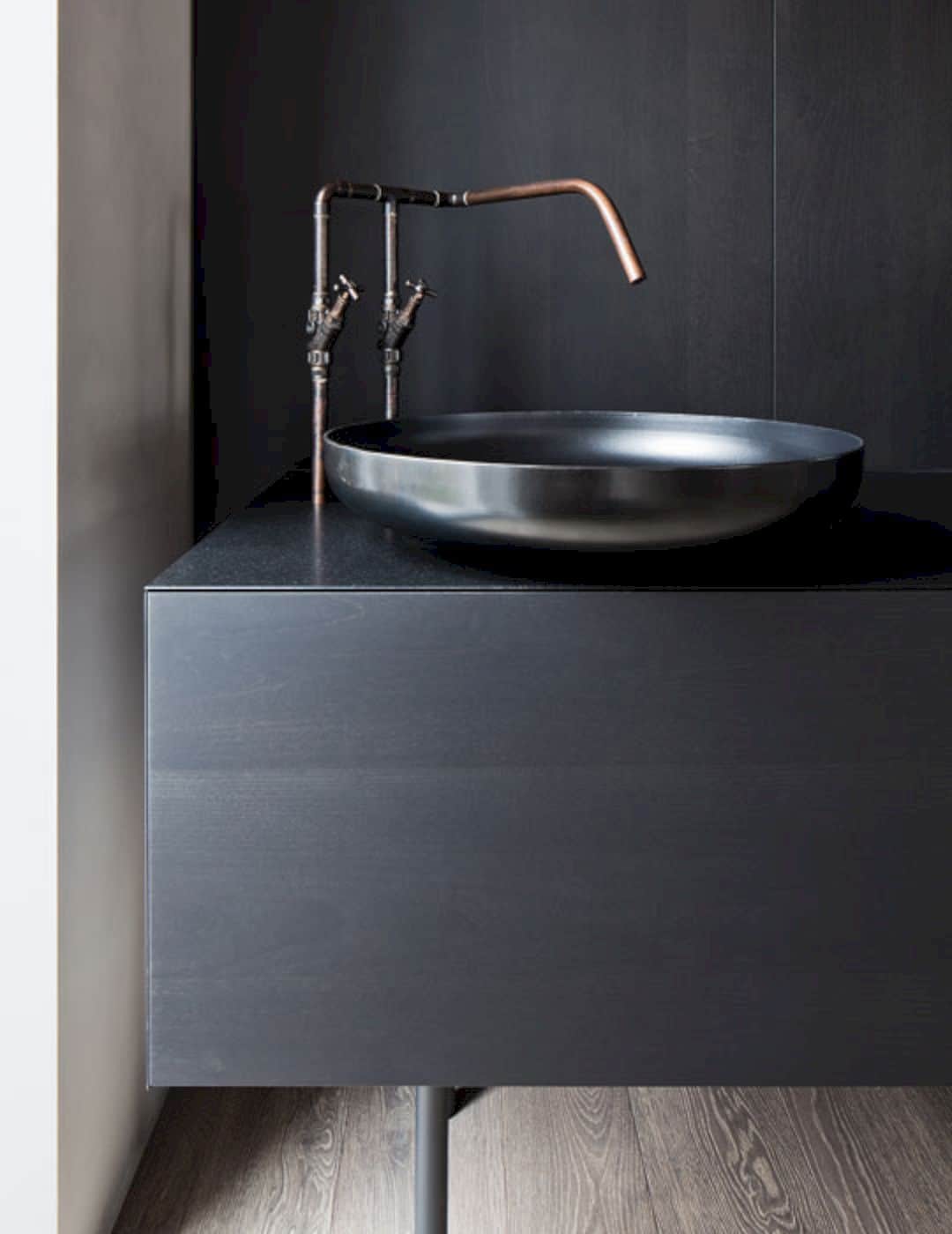
This townhouse has a little bit rustic look that comes from the combination of some elements, such as wood materials, black furniture, black doors, and even black partitions. In order to separate one space from another space, some black partitions are added so it doesn’t need to build an additional wall.
Interior
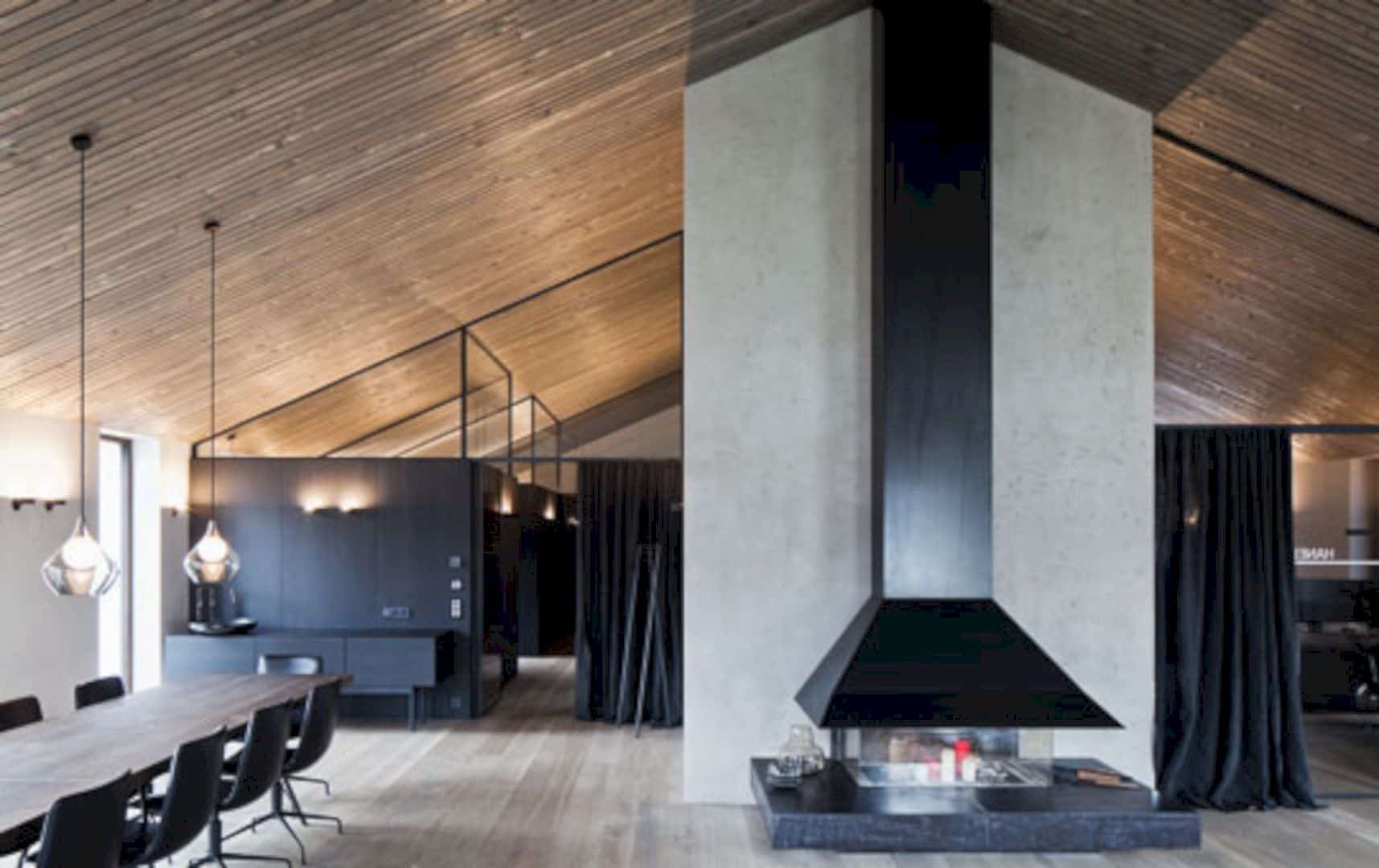
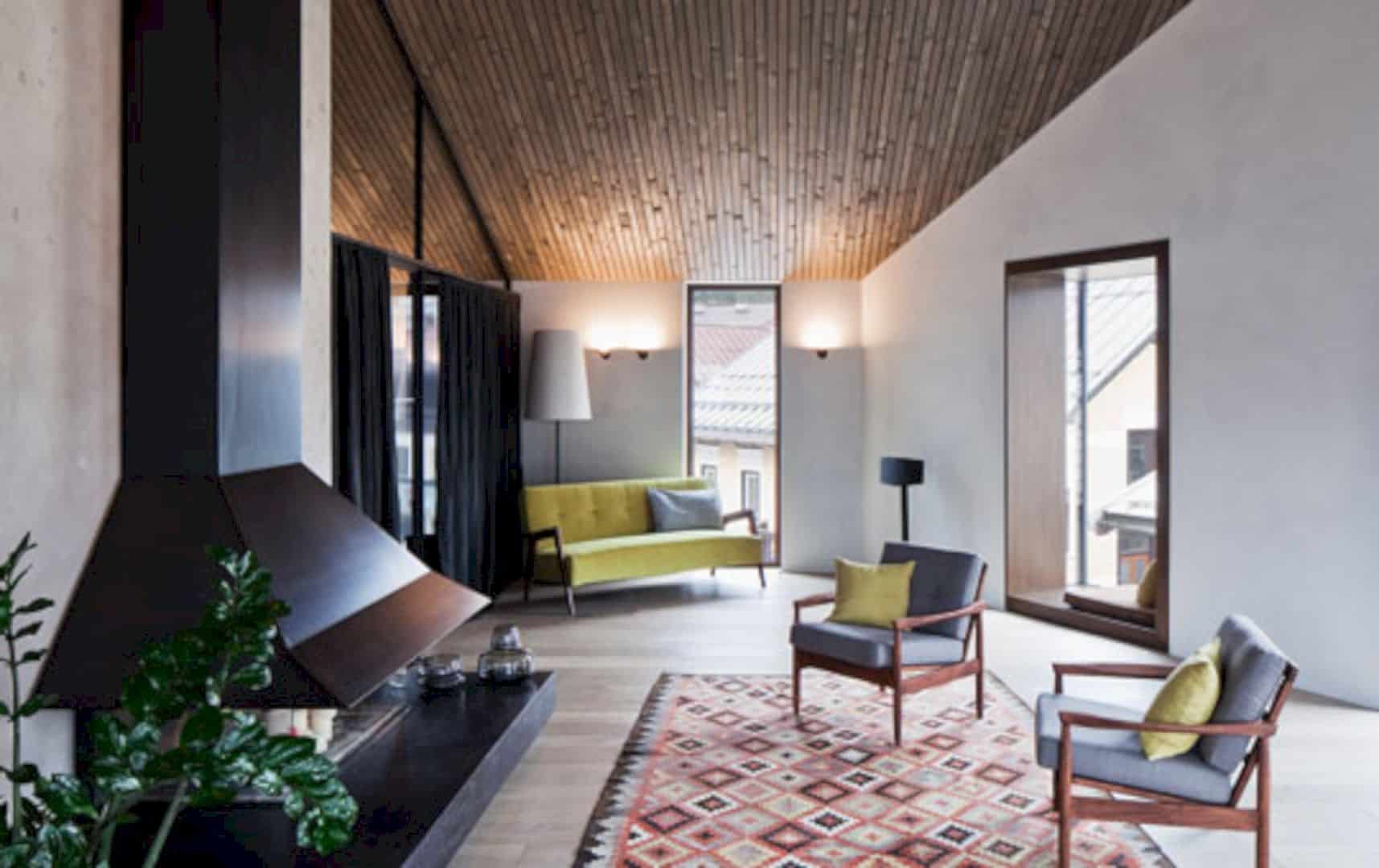
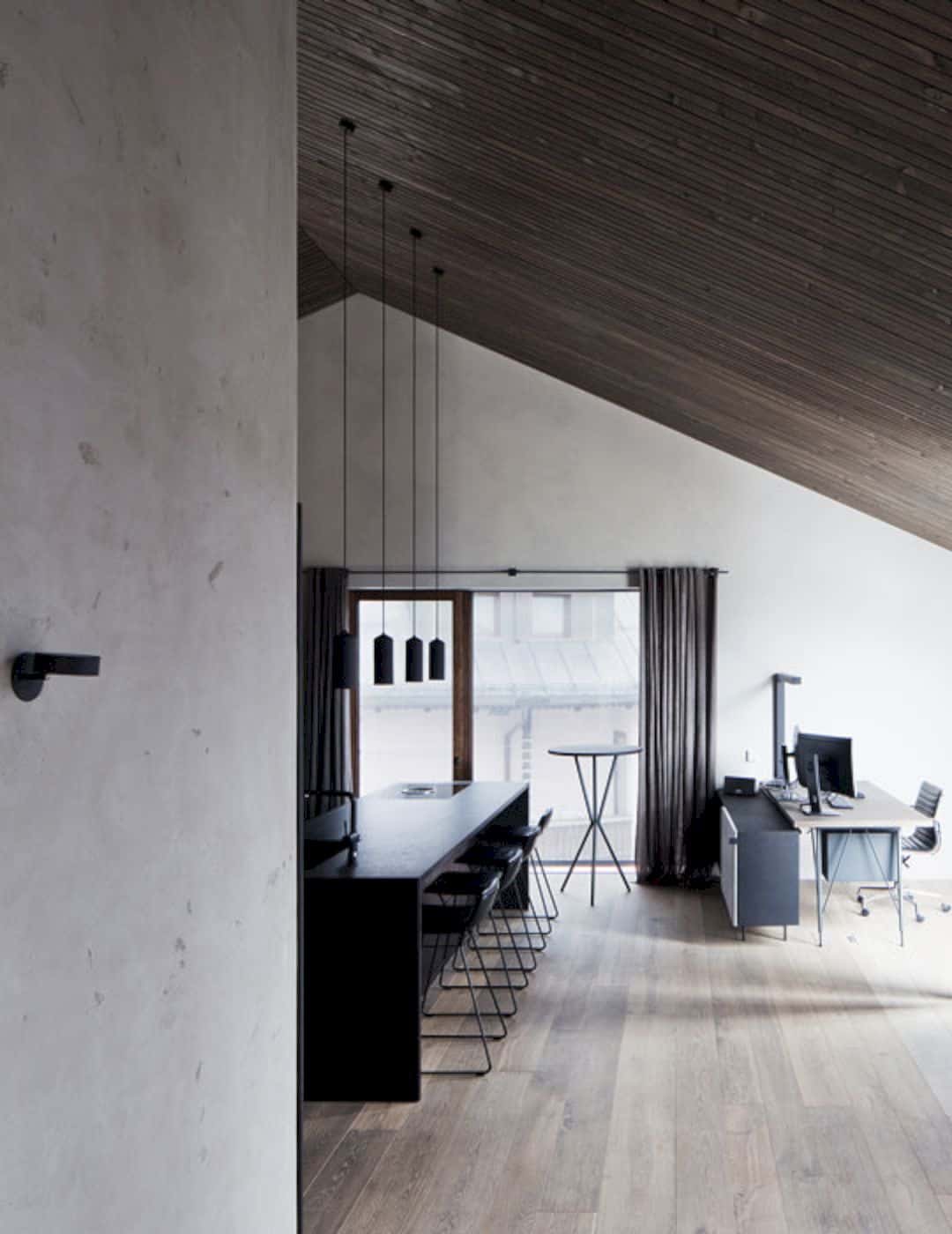
The strong interior design in this project is supported by the presence of black elements, including the fireplace. In the kitchen and dining area, all furniture is black, even the lighting. The roof is designed with the use of long wooden boards, arranged in a simple and nice way to create an interesting effect. While the wooden floors provide a warmer feeling to the entire spaces.
Rooms
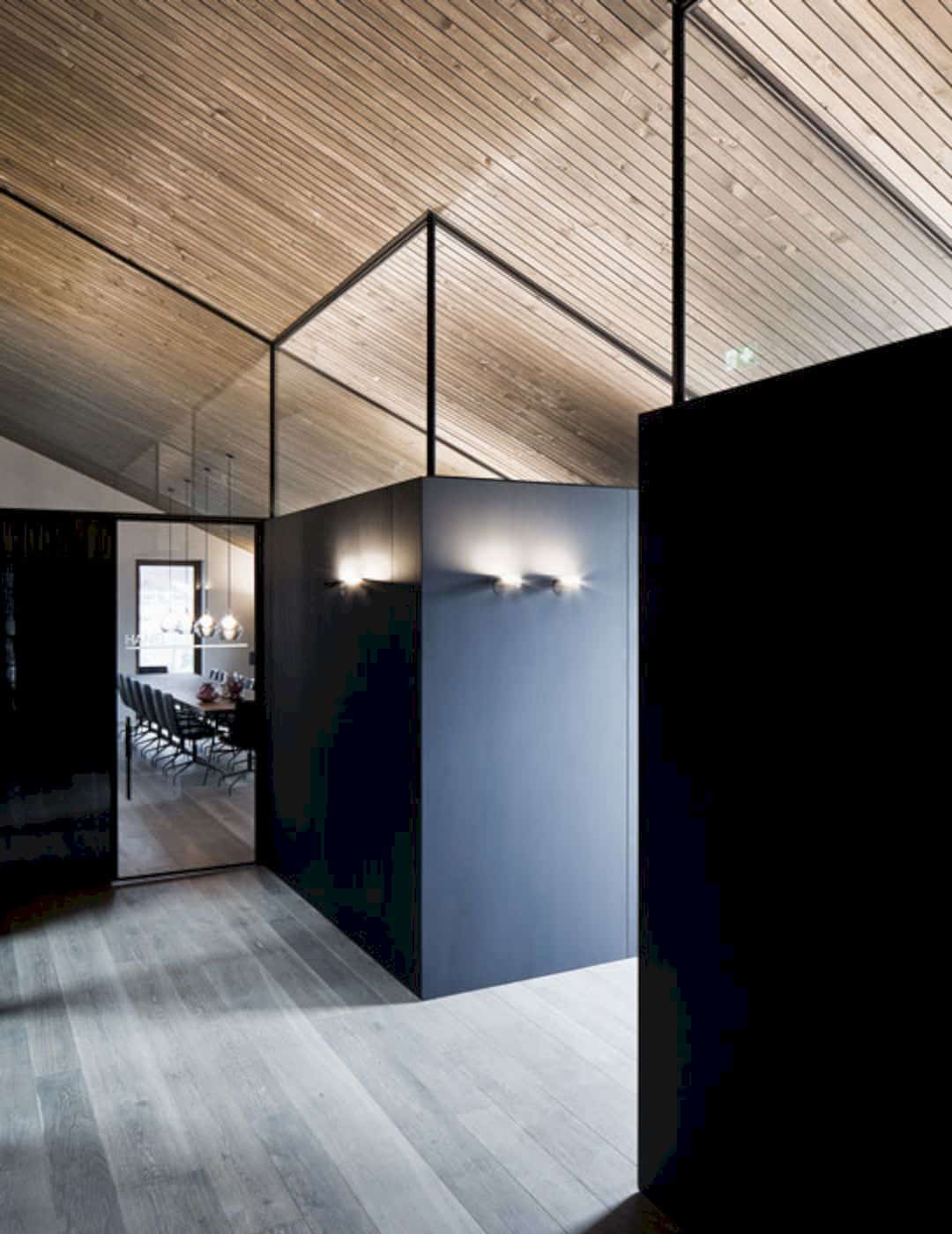
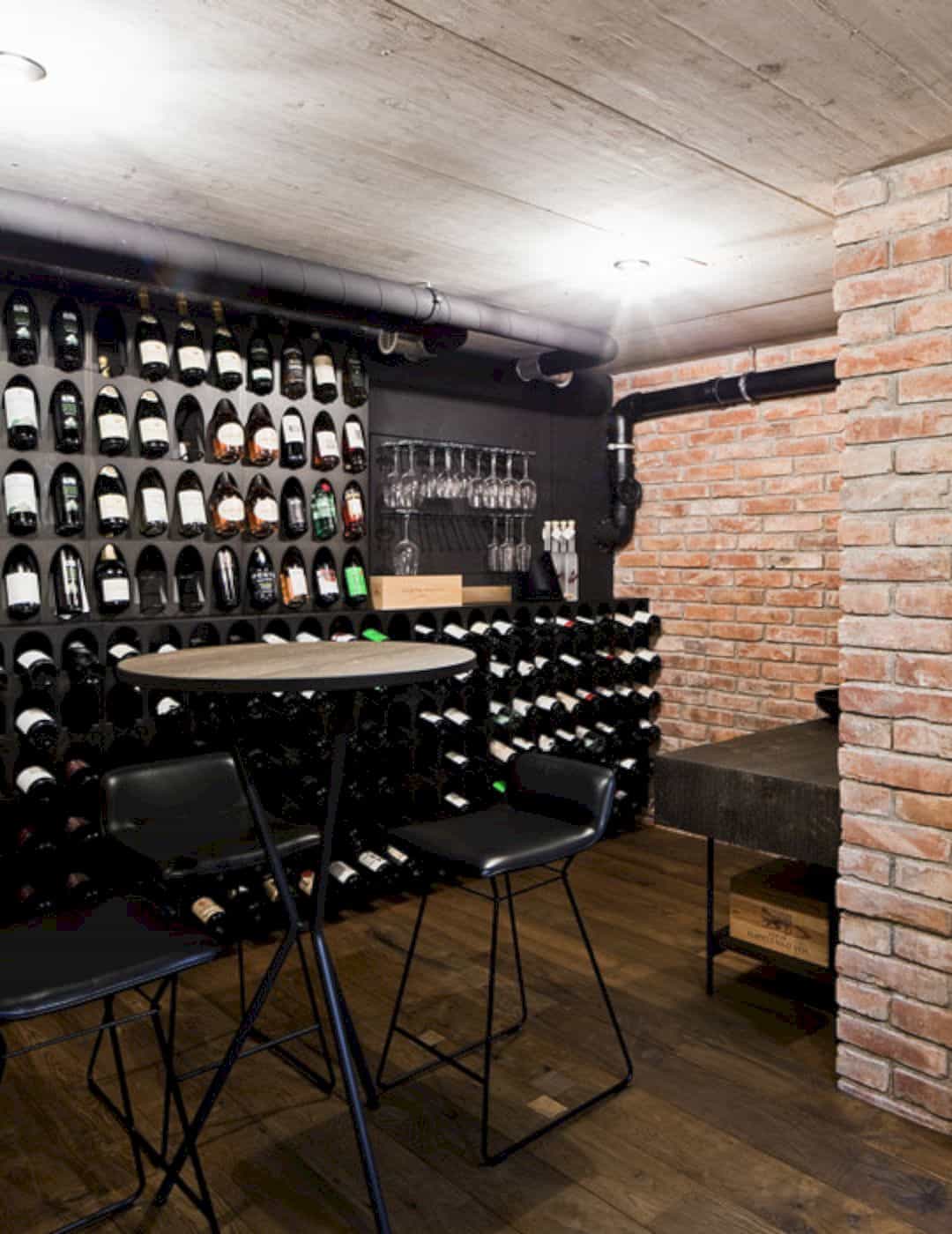
The rooms in this house are divided into some spaces with a black separation. There is also a wine room where the owner keeps the wine collection safely. In this room, the brick walls and black wine rack work together to create a rustic look, including the black furniture.
WERKHAUS Gallery
Photographer: Christian Flatscher
Discover more from Futurist Architecture
Subscribe to get the latest posts sent to your email.

