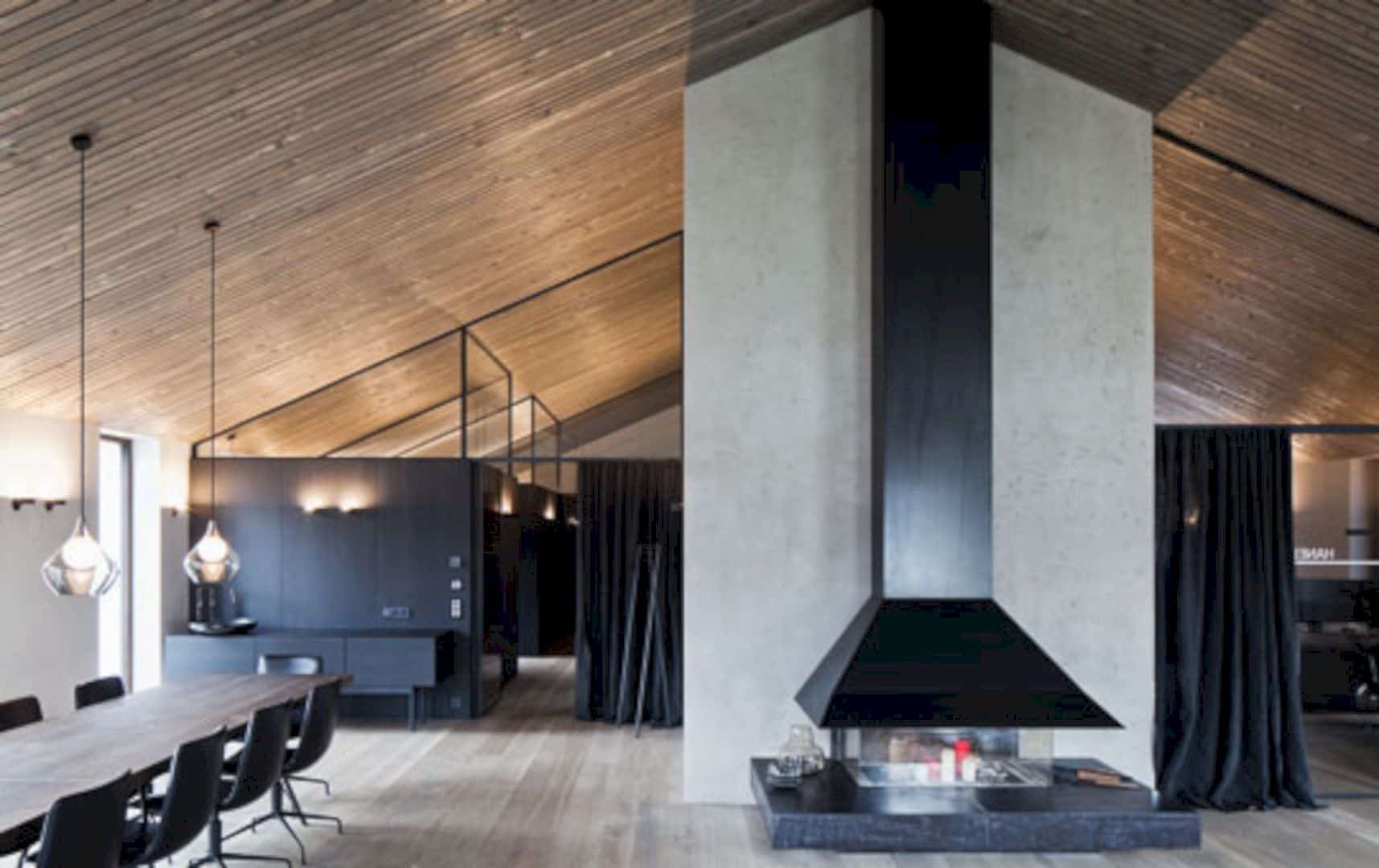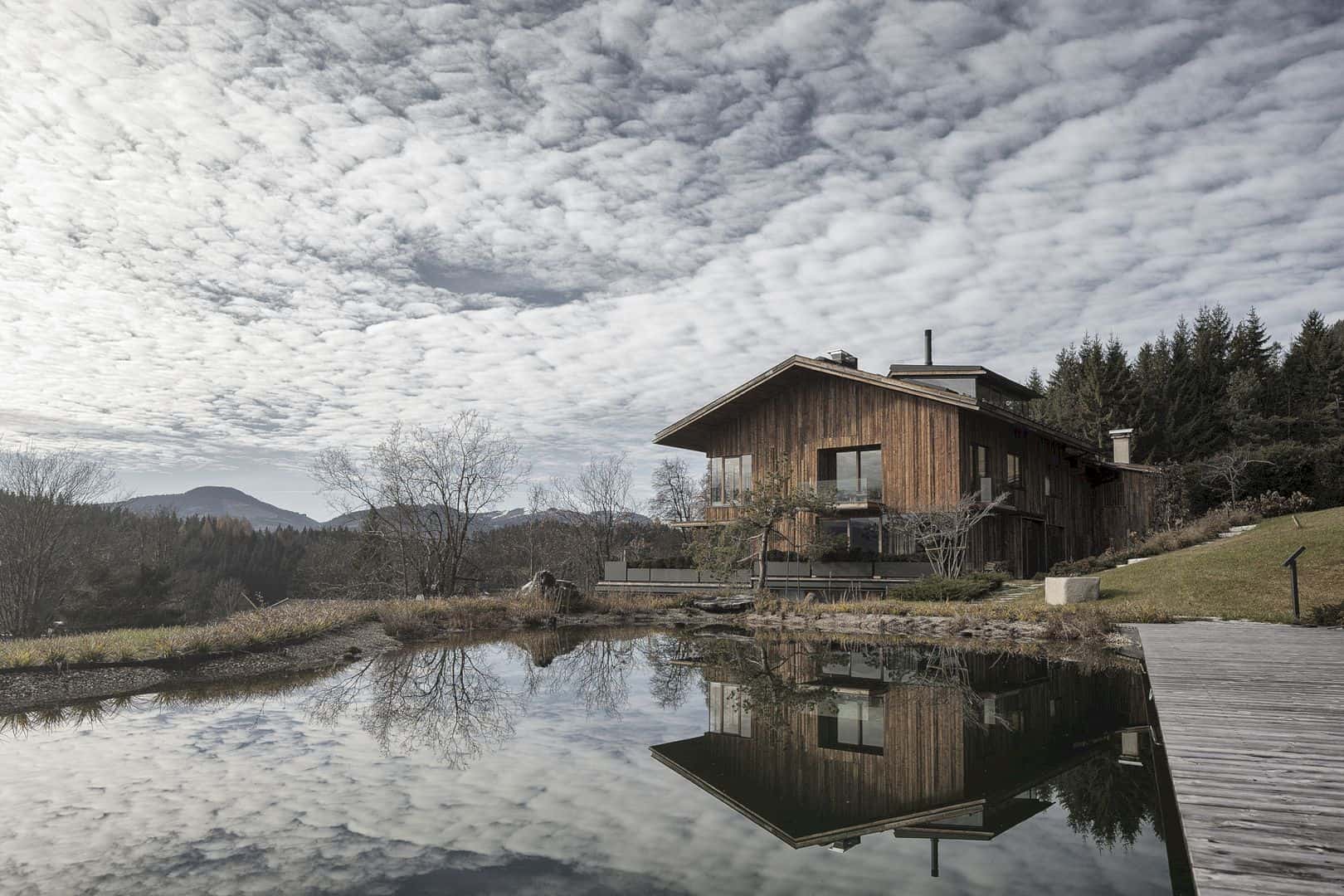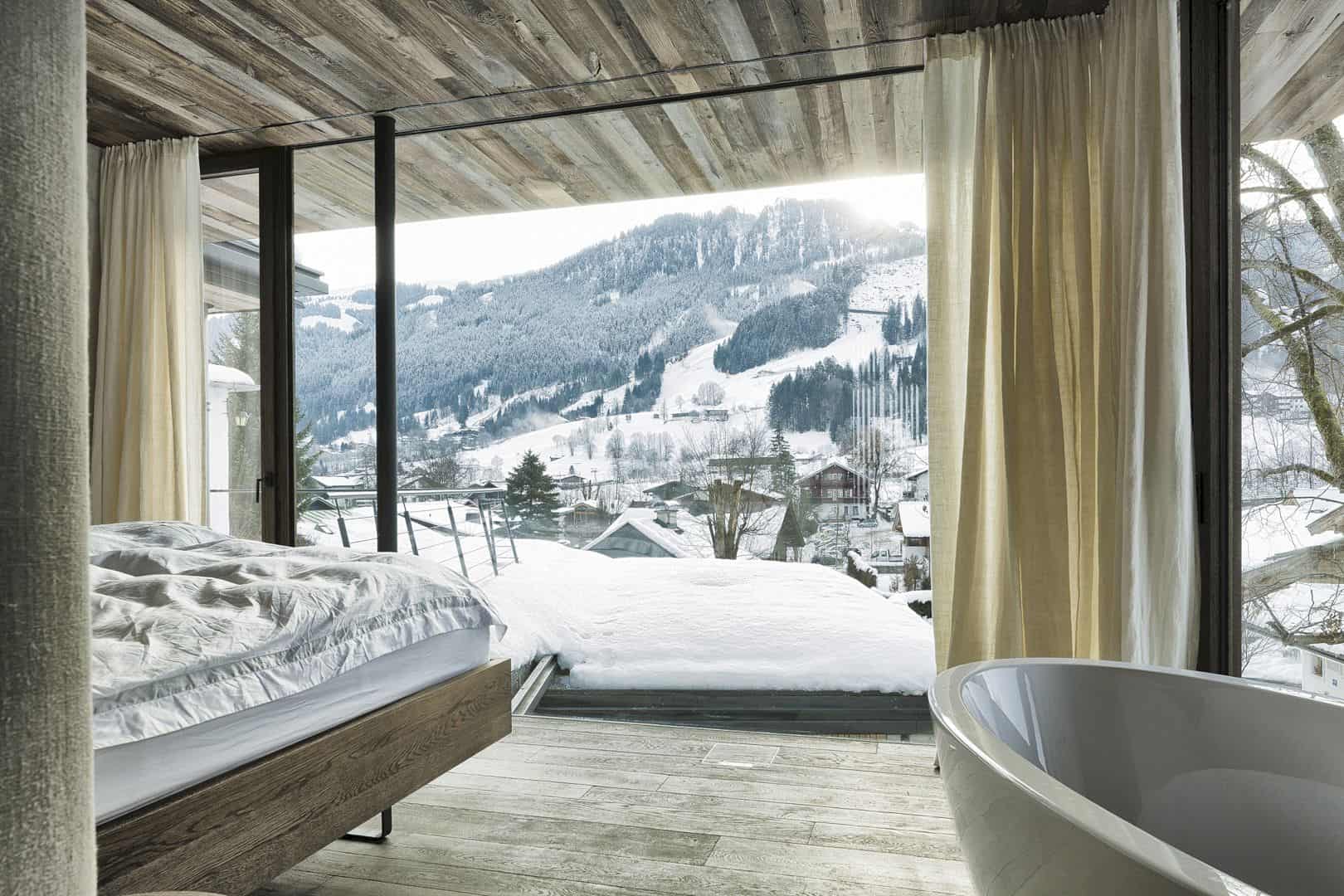WERKHAUS: Renovation of A Town House with A Strong Interior Design
Gogl Architekten is assigned to renovate this townhouse located in Tirol, Austria. WERKHAUS is a renovation project that started in 2016 and completed in 2017. The planning, interior design, and furniture planning are done by the architect. The aim is to create a strong appearance that comes from the use of black elements and wood materials.


