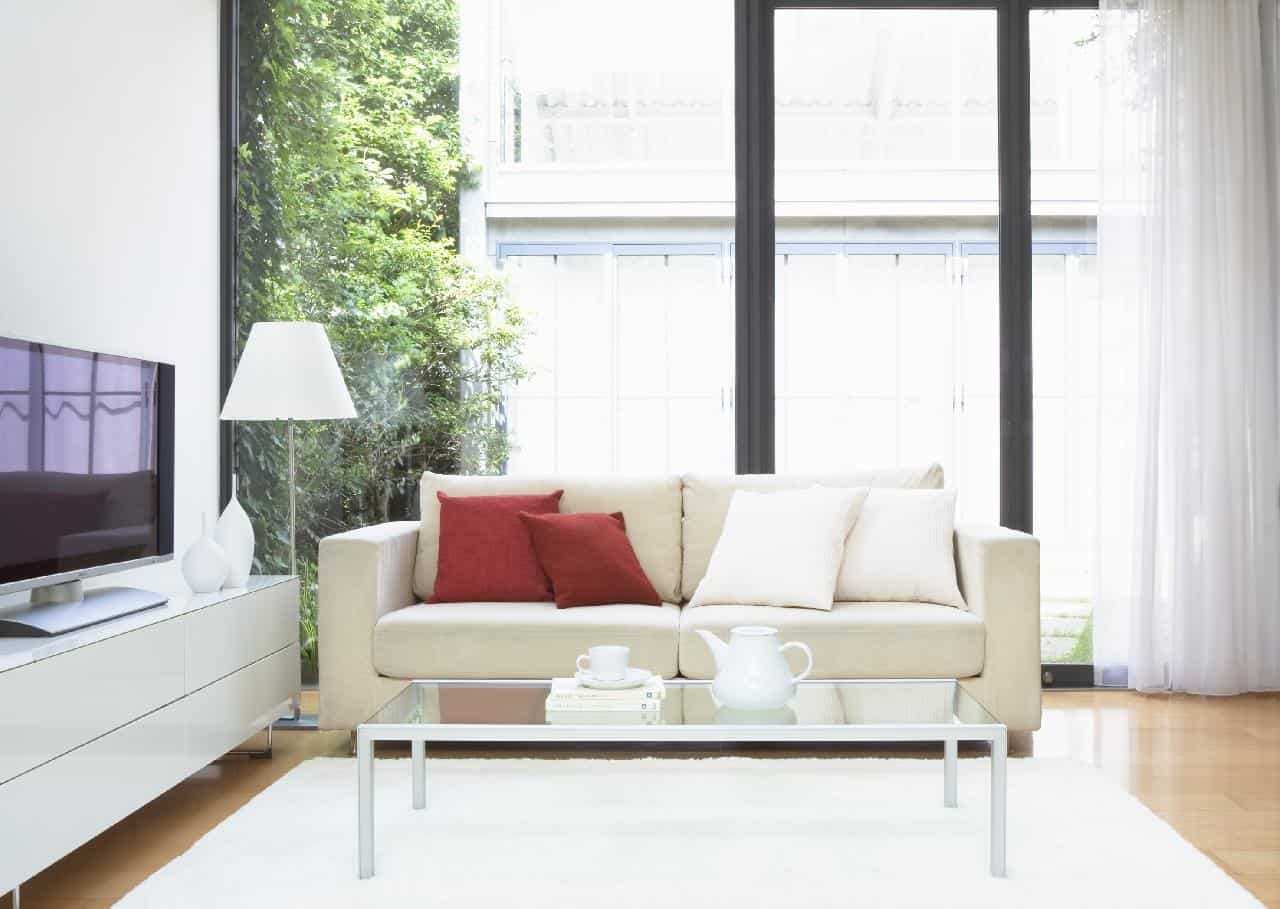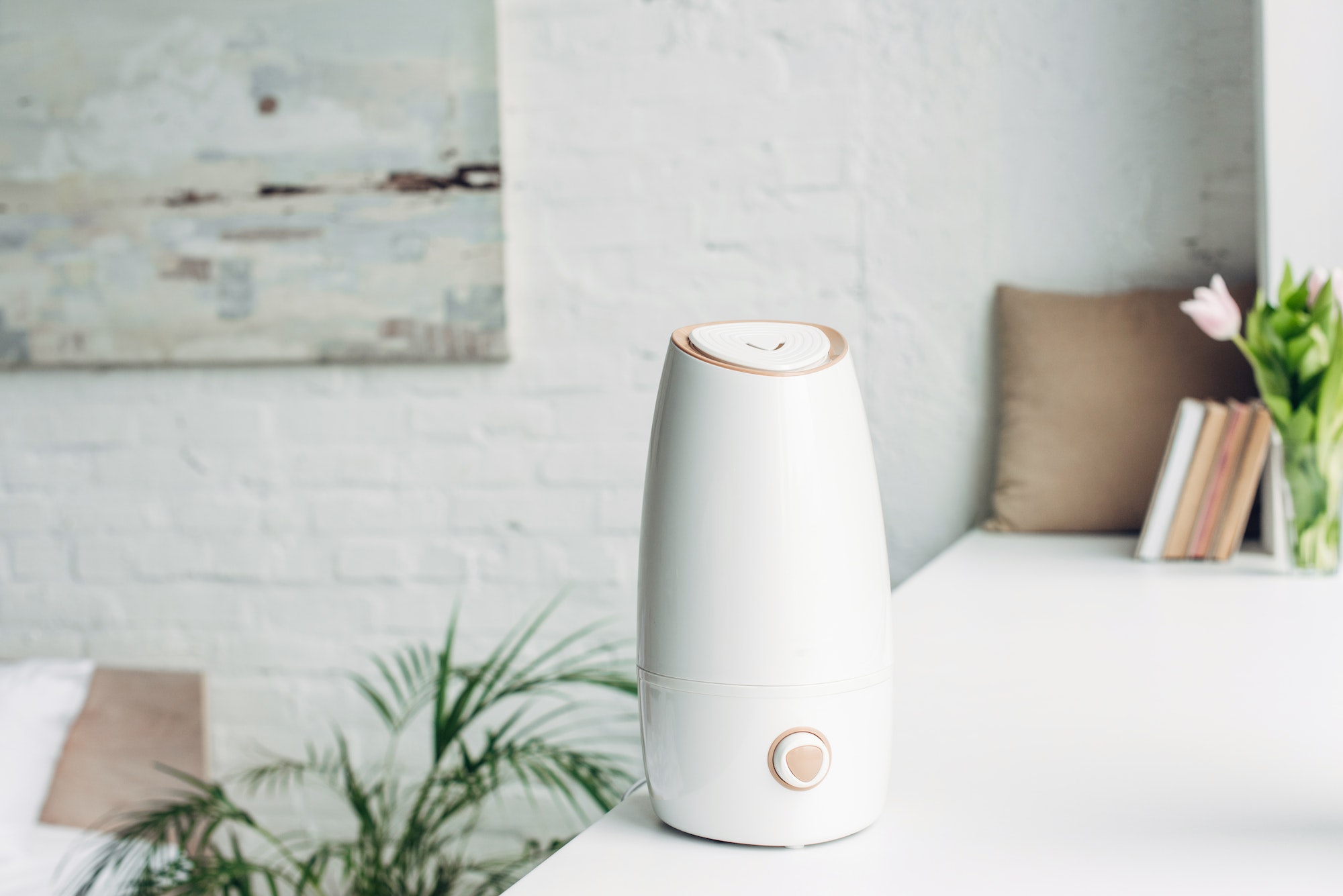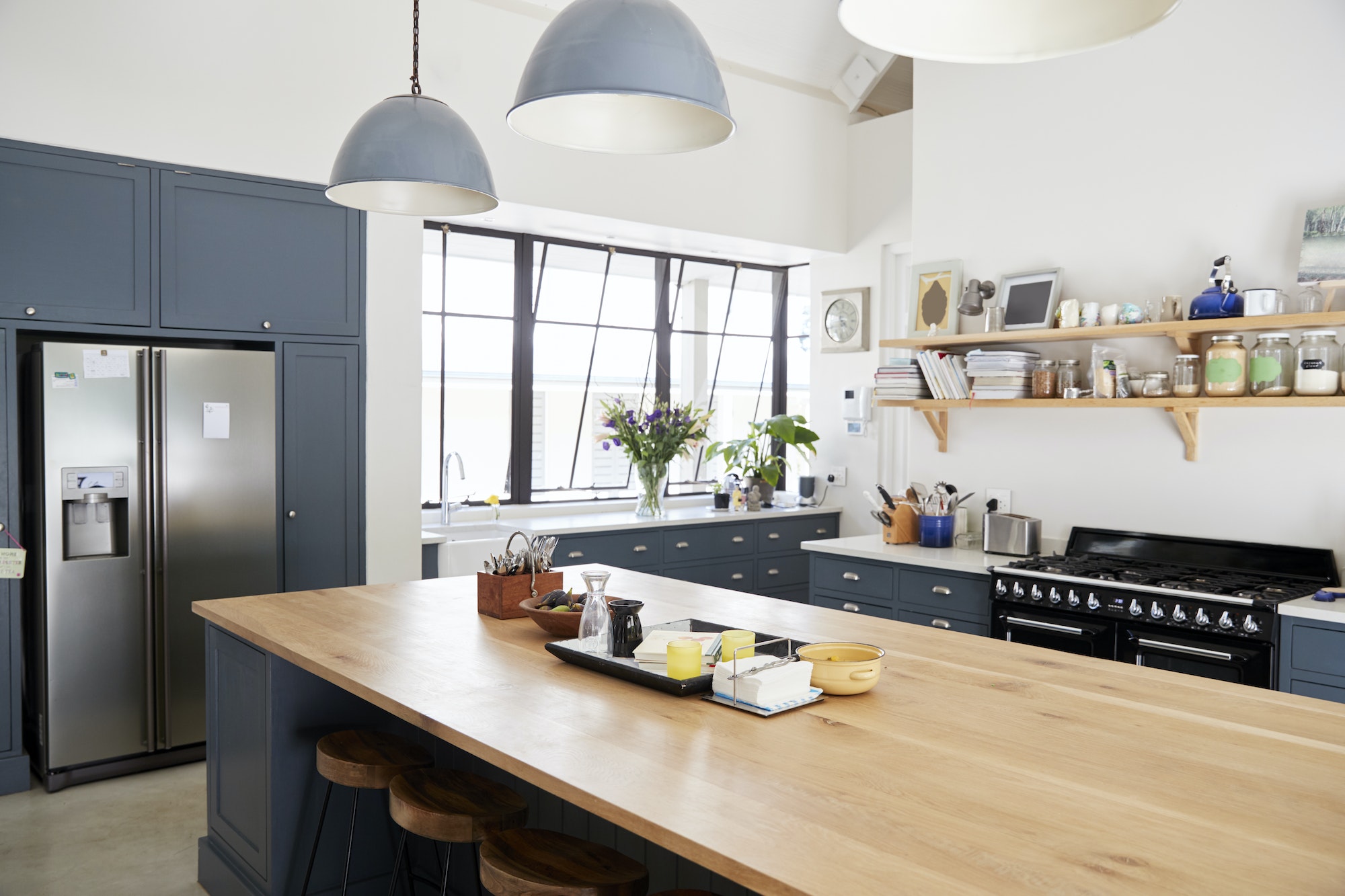According to the National Multifamily Housing Council, 43 million households are renters and of those, 37% of renters live in apartments.
Often apartments are smaller than houses which means both those who rent them and buy them need to come up with creative and innovative floor plans that make the most of the space.
Discover more about how to create more space in studio apartments with these apartment floor plan ideas.
Make Your Space Bigger With These Apartment Floor Plan Ideas
When it comes to studio apartments, you have a limited amount of space. But that doesn’t mean that you need to live in a place that feels small and cramped. There are several things you can do to adjust your floor plan or make the most out of your current small apartment floor plan.
- Separate Your Space With Storage
The easiest way you can get more out of your space is by using storage items of bulky furniture as a means of separating your space. Those who like to have designated spaces, such as bedroom, living room, and kitchen, can do so with bookshelves or sofas.
For example, you could use a large bookshelf to separate your bedroom from the rest of your studio. This is a great option because it means you have a divider and also a place where you can store your possessions. Or you might choose to line up your sofa with the edge of your living room rug to signify where the living room ends.
- Make Your Own Storage
Studio apartment floor plans are designed to be compact and may come with a variety of space-saving solutions, but if it doesn’t there’s no reason why you can’t make your own. You know your space better than anyone, so if you have a small alcove you might choose to make a storage area that fits in the space.
For example, alcoves in your bedroom might suit having a small wardrobe fashioned or a chest of drawers fitted. If you aren’t comfortable creating your own storage options then you could always recruit an interior designer, such as The Genau Group. These experts will be able to analyze your space and create a bespoke area that suits you and your needs.
- Expand Your Floor Plan and Use High Ceilings
Those who own a studio apartment can make some real changes to their space if it allows. For example, those who have studio apartments with high ceilings can transform the unused ceiling space into a bedroom or living room area.
Splitting your studio into two sections is a great use of high ceilings and will give your bottom floor more space. You can also add storage into the stairs that lead up to the higher section. However, you will need to get permission to fit this idea into your studio and it may be quite expensive.
- Think About Color
Those who are renting an apartment often can’t add more space to their floor plan. But they can carefully choose the colors they have in their apartment. Colors can play a big role in making space look bigger or smaller.
Remember that light colors make spaces feel bigger, so make use of your furnishings and choose colors that help make your studio feel larger. Dark colors aren’t a no-go, you can have darker furnishings or accessories but just make sure the biggest furnishings are bright and light to help make your apartment seem bigger.
- Embrace Light
Another thing you can do if you can’t change your apartment building floor plans is to embrace the light. Well-lit apartments look bigger and airier, so make sure your space makes the most of all the natural light.
Opt for thin curtains, add mirrors around your apartment, and if natural light is lacking you can always use artificial light.
Thin curtains help to let more light in and if necessary, you can always get some black-out curtains or blinds for the night. Mirrors are an excellent way of embracing natural light, as long as they are placed in the right position. Mirrors reflect light and will make your space seem brighter.
And for the darker corners of your apartment, or if natural light is limited, don’t forget to add another lamp or additional ceiling lights.
- Double-Up Your Furniture
Furniture designers are well aware that many people live in small apartments, which is why there are many options when it comes to furniture that can double up. If you want your apartment to have ample space then you might want to think about getting a sofa that doubles up as a bed. This smart piece of furniture allows you to enjoy more space during the day and then you can effortlessly pull out the bed when you need it.
But sofas that turn into beds aren’t the only type of double-up furniture available. You can also get desks that double up as dressing tables and dining tables that can be extended.
- Choose See-Through Furniture
Another way to create more space from your studio floor plan is by choosing see-through furniture. Your space will feel airier if you decorate it with see-through furniture, such as glass coffee tables or transparent chairs. Large and bulky furniture can make a room feel cluttered and small, so see-through furniture is a great way to stop your space from seeming smaller than it is.
Live and Work With What You’ve Got
It’s always great to adjust or change an apartment floor plan to gain more space. However, sometimes you can’t completely change your space, but what you can do is learn to live and work with what you’ve got. Try implementing some of our tips to see if you can make your studio apartment feel bigger and brighter.
Check out our other articles for more home improvement tricks and tips on how to make the most out of your space.
Discover more from Futurist Architecture
Subscribe to get the latest posts sent to your email.



