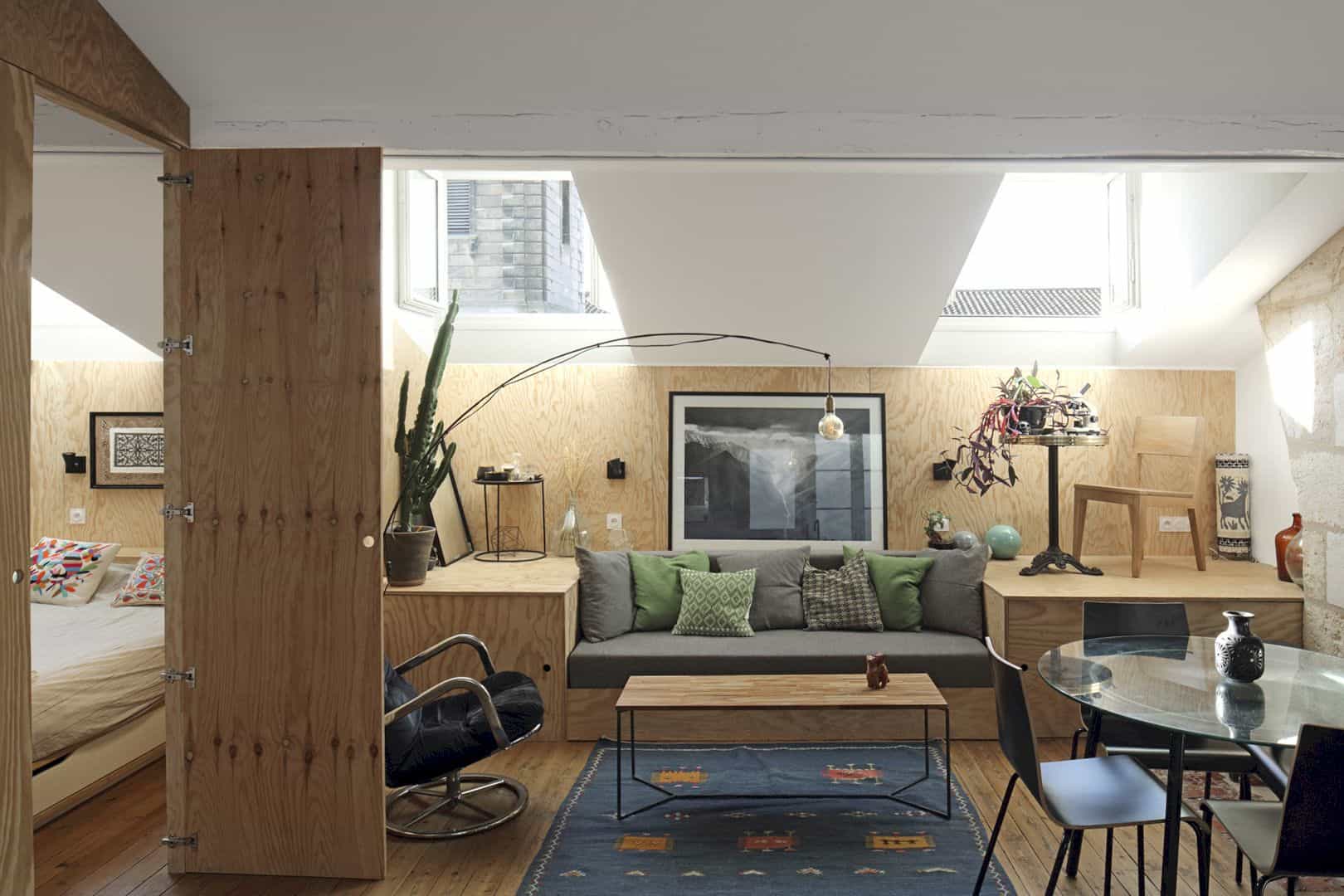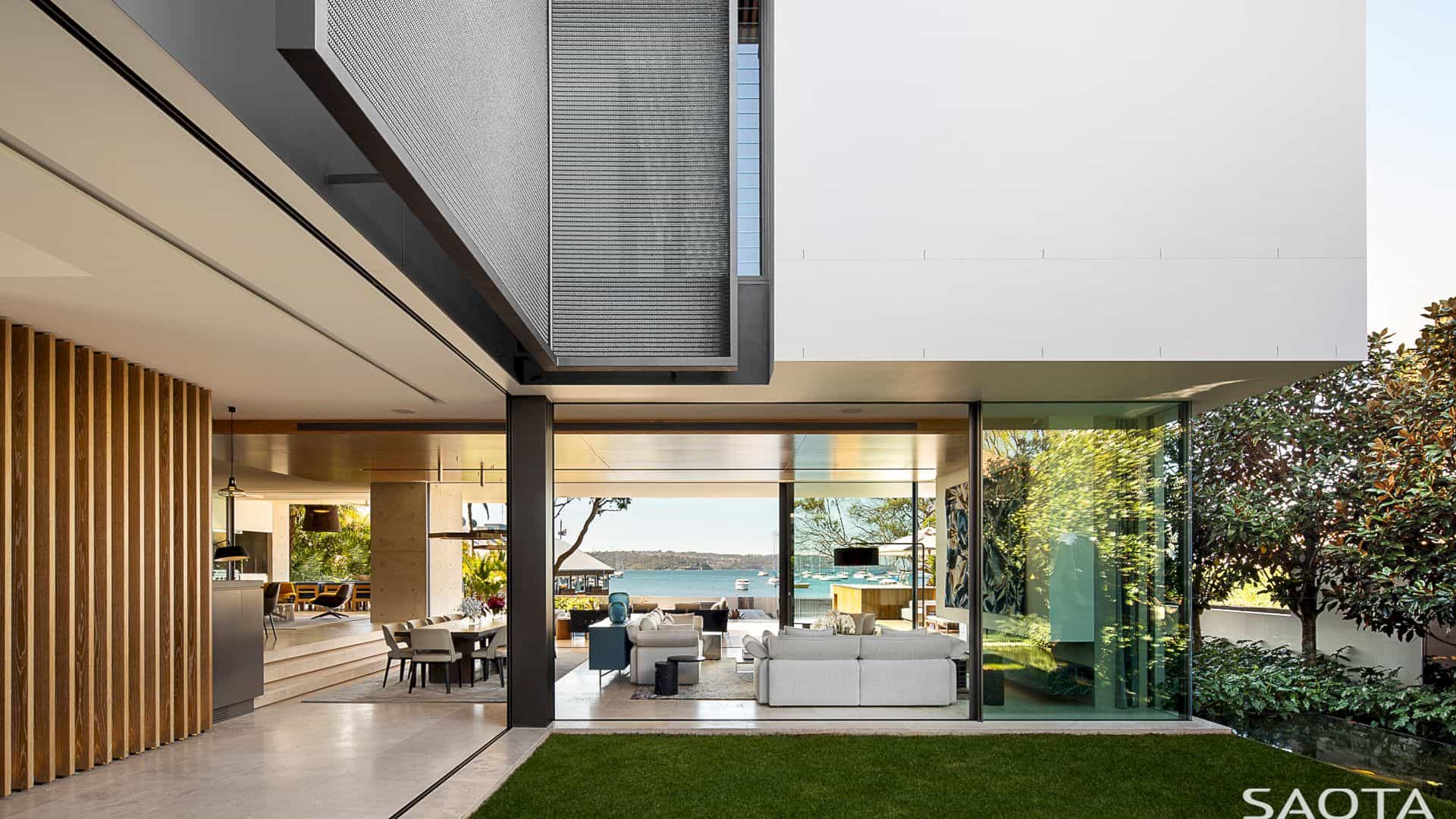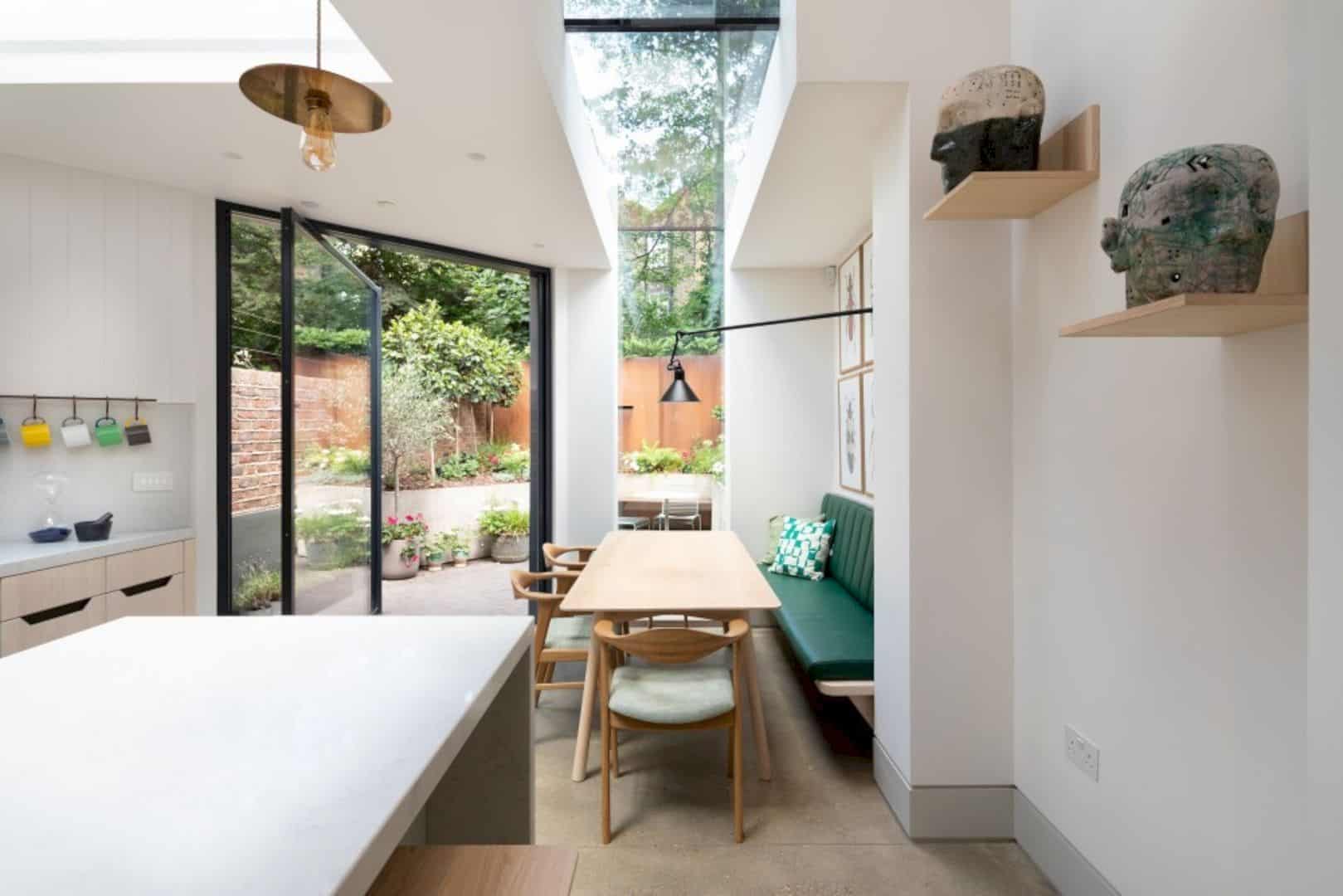In 2020, KARLEN + CLEMENTE completed a residential project called Casa Balcon. It is a modern house that sits on a rectangular-shaped land in front of the Piedras Moras lake. The large expansive balcony on the top floor allows the inhabitants to enjoy the surrounding view uninterruptedly.
Land
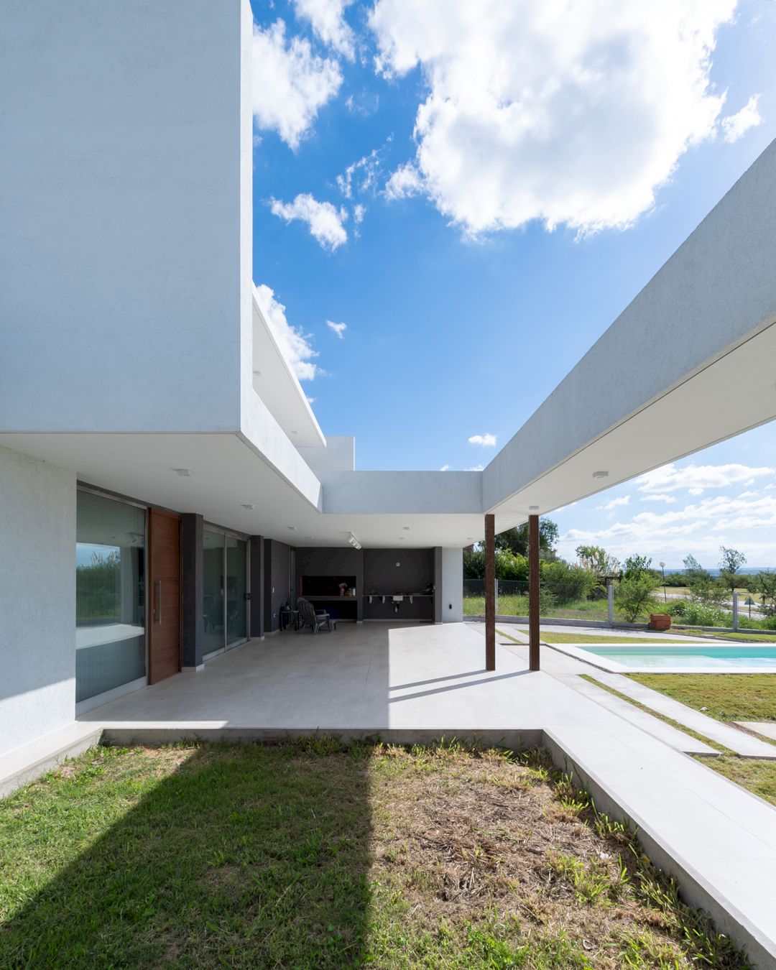
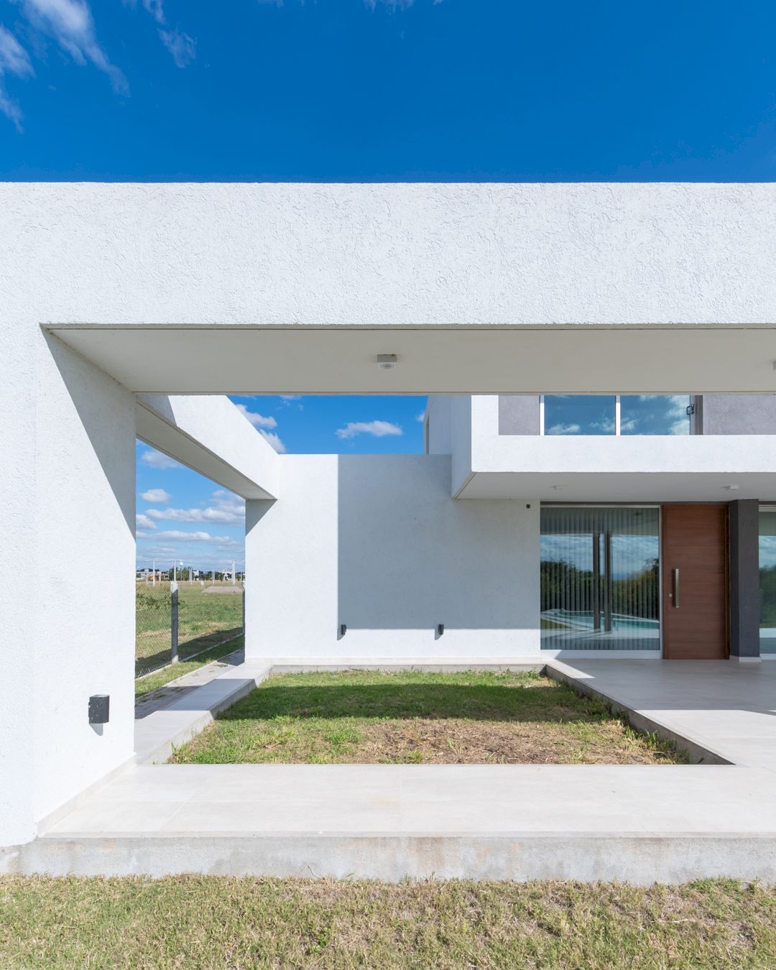
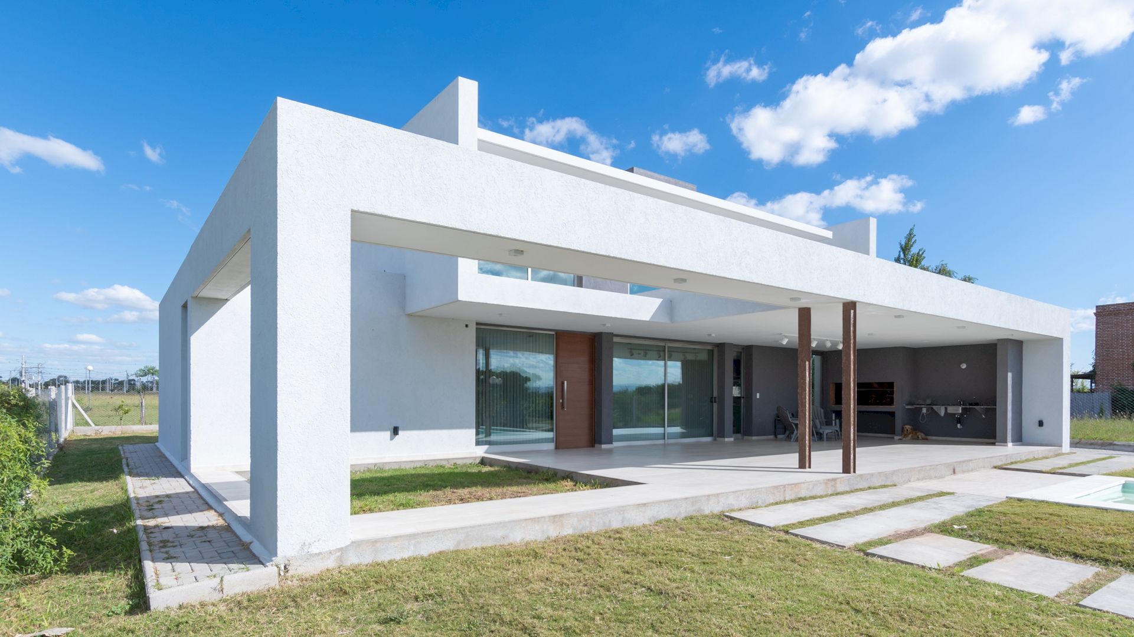
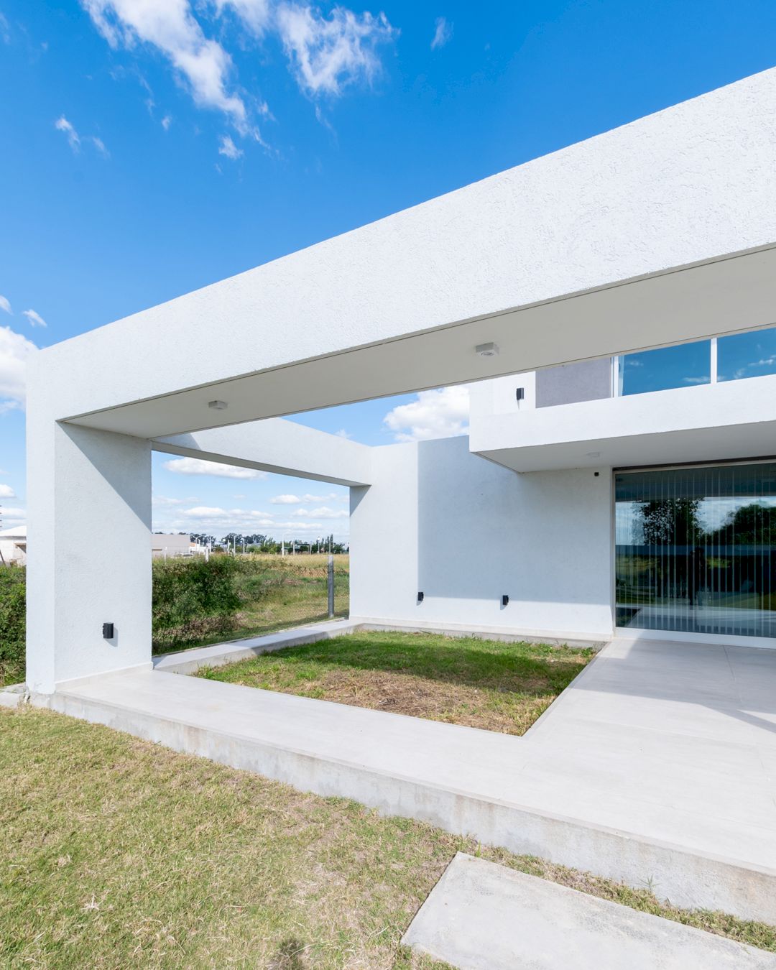
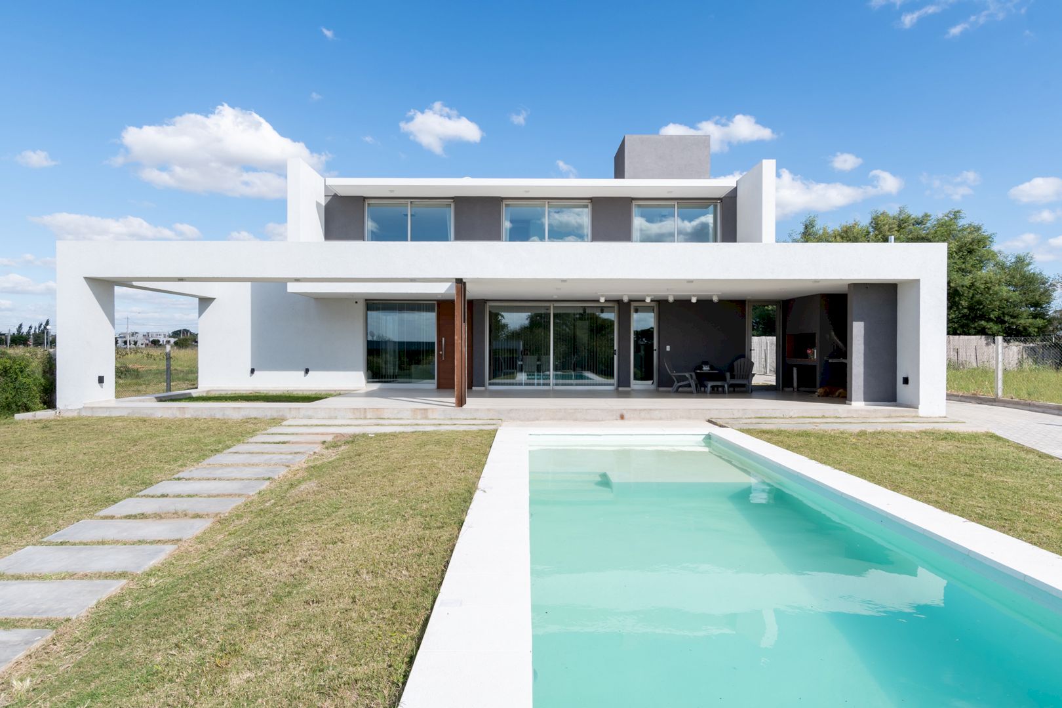
The land where the house sits has a slope that rises toward the end of the lot. This house is built in the highest part of the land so the views of the lake can be captured fully from the social areas. The park and pool are located in the front area of the house.
Design
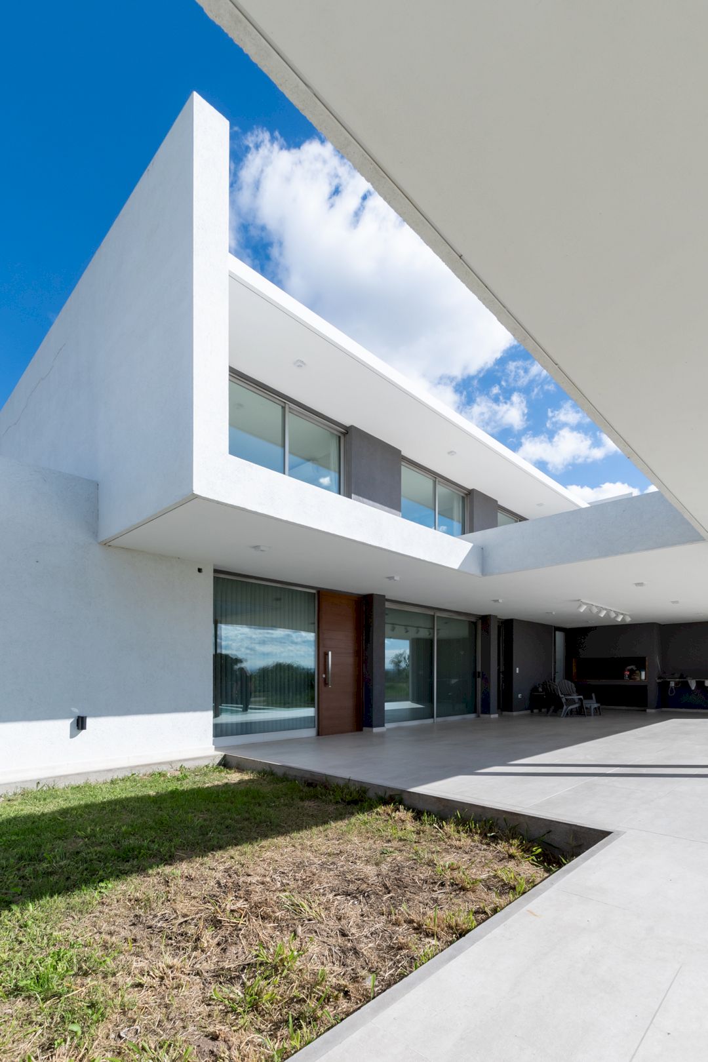
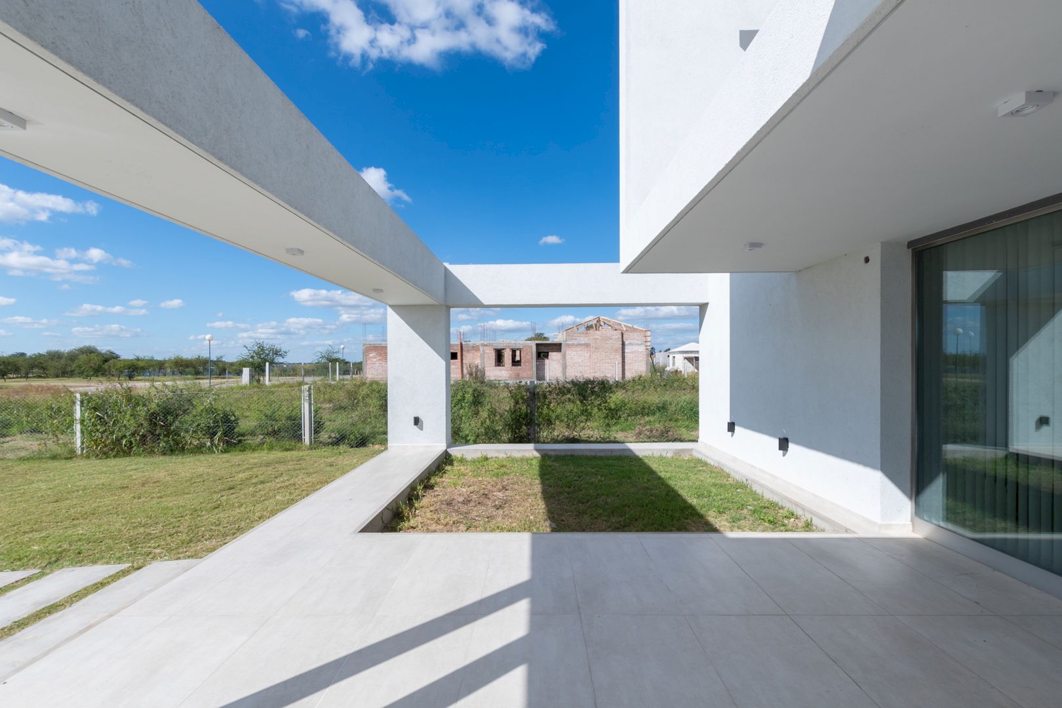
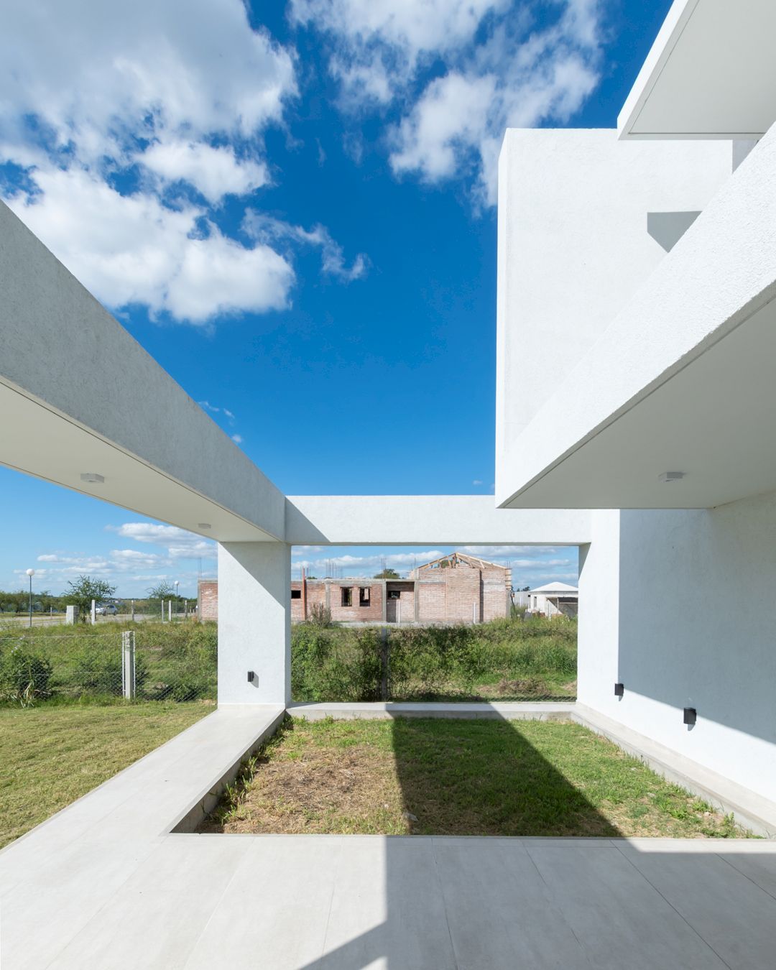
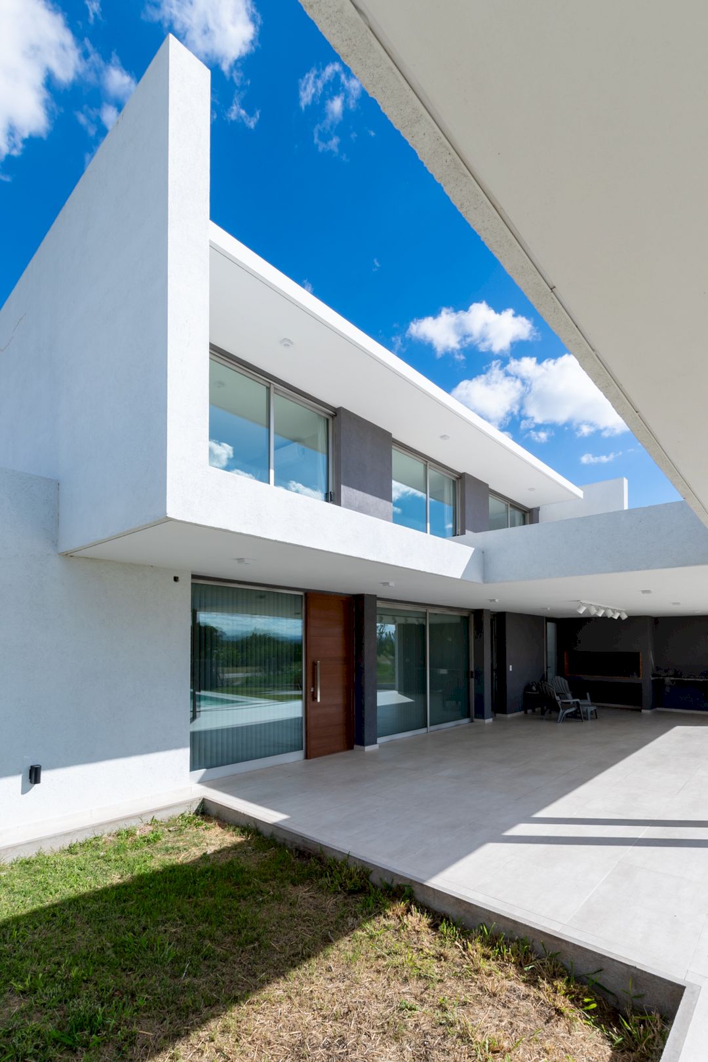
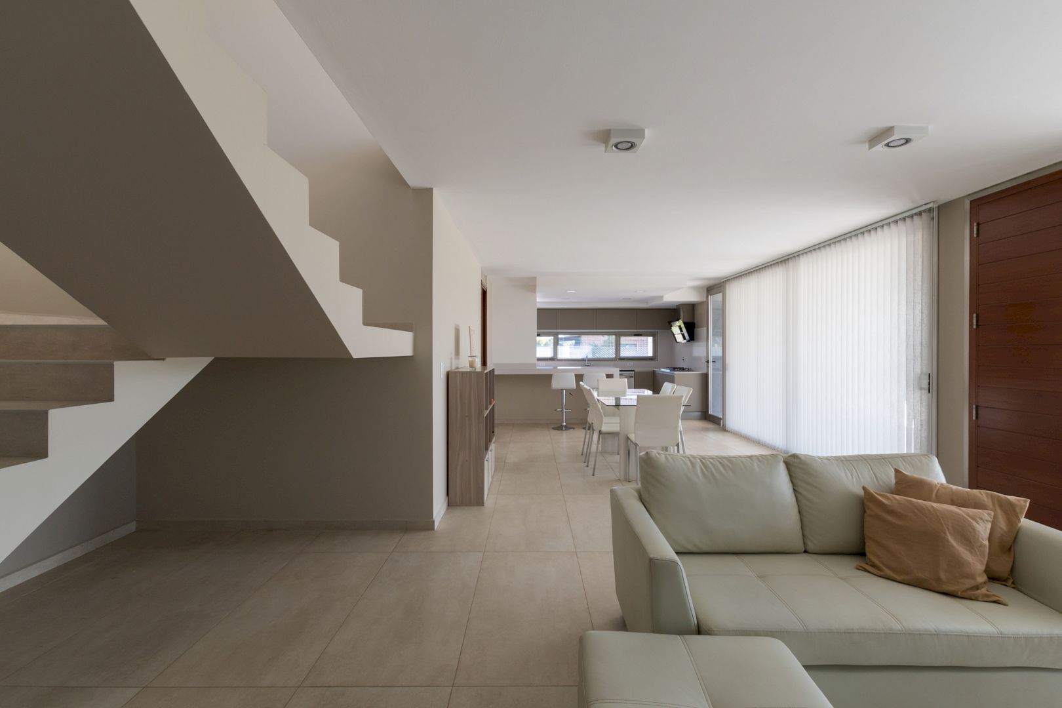
In terms of functionality, this house is a living place for temporary use so the aim of the project is to achieve the greatest flexibility and accessibility of the social environments with the outdoor space to provide full use in summer.
The garage and services are placed behind the social areas, in the back of the land, to avoid obstructions to the views. This way allows the house to have a complete front area with a connection to the lake and front patio. The inhabitants can enjoy the surrounding landscape on a large expansive balcony in the night area (the top floor).
From the bottom of the lot forward, the journey inside this house is started from the service areas (technical spaces, laying patio, laundry, garage), to the day area (kitchen, dining, living), expansion areas (mirror of water and galleries), the main patio (towards the lake), and ended in the night area (bedroom, master suite, playroom).
Details
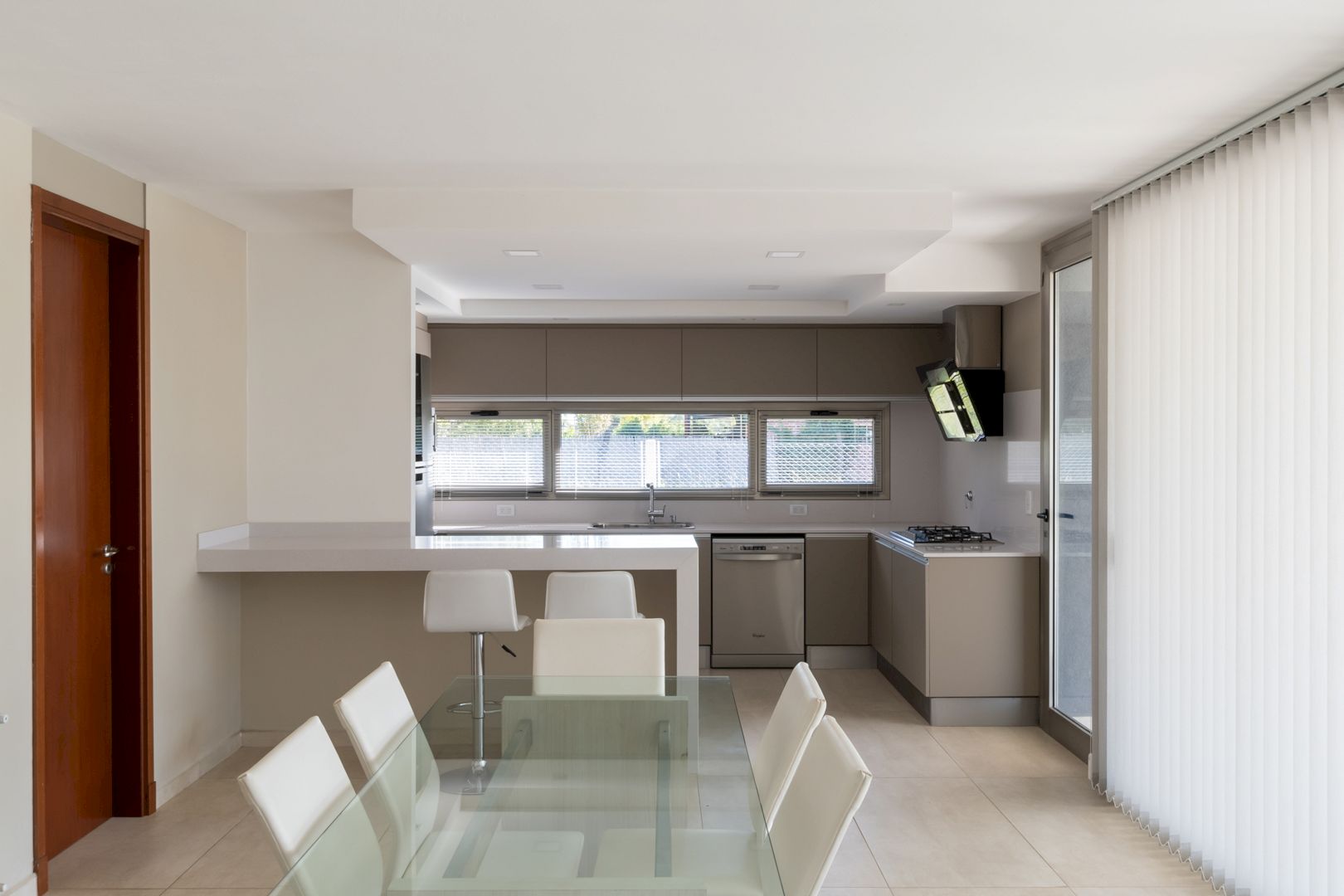
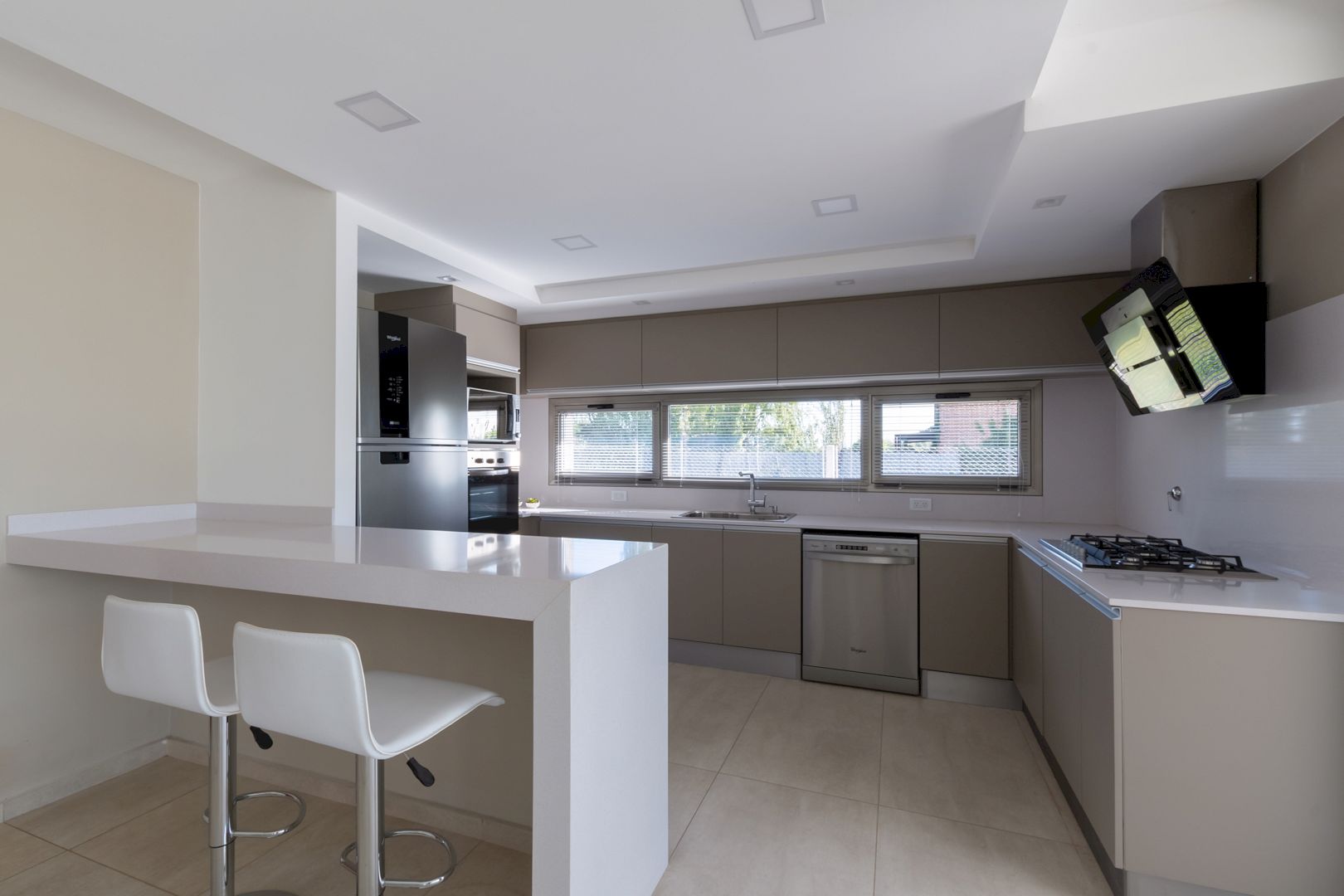
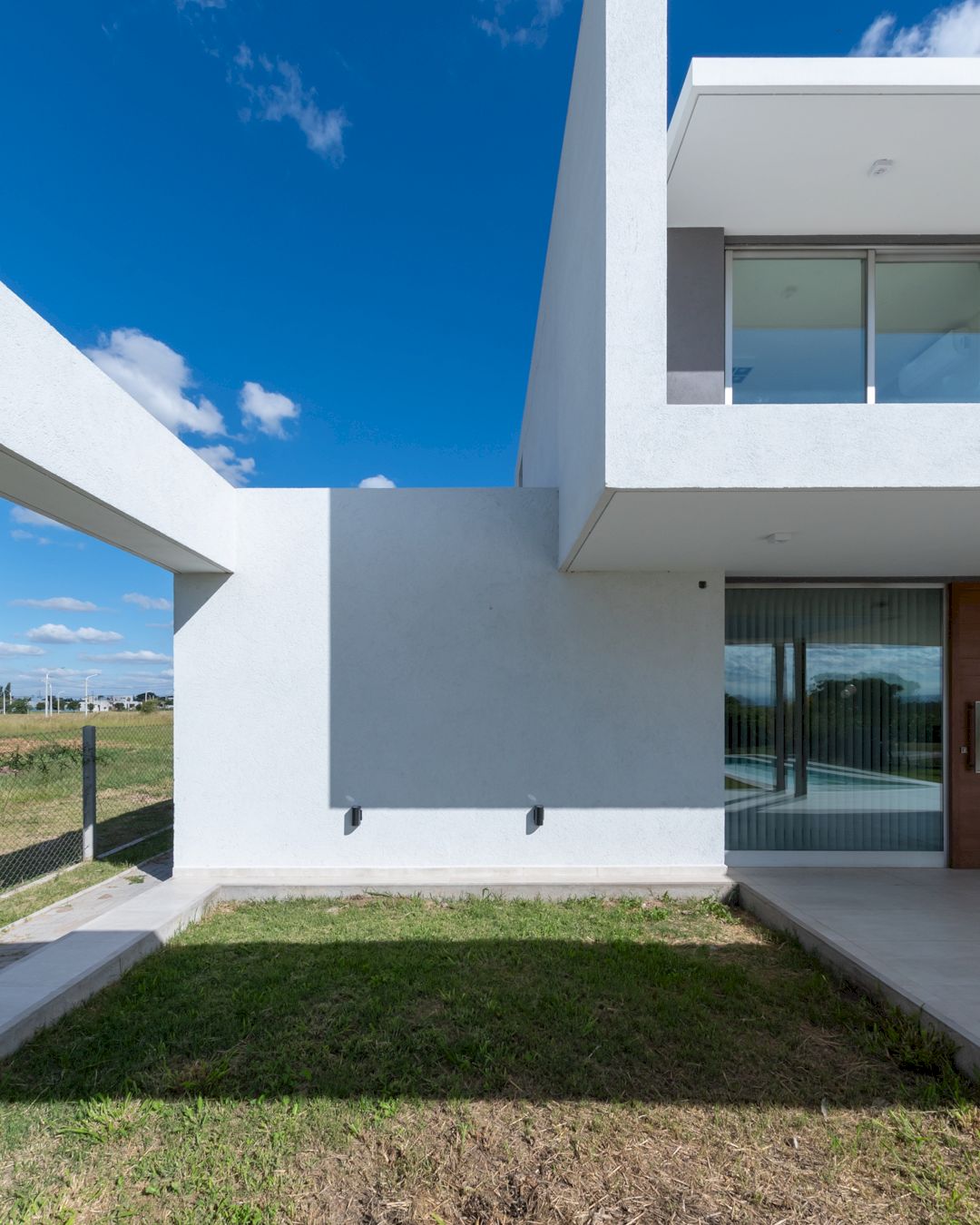
It is a project that tries to achieve pure and clear forms aesthetically by working with open and social areas. It is opposite to heavy and blind boxes where there is greater privacy. The result is a heavy facade on the rear and services. The front is completely open to the views, highlighting its horizontal character.
The simple palette of materials highlights the work of the environment through the use of extensive aluminum carpentry and thick plasters painted in light colors.
Casa Balcon Gallery
Photographer: GONZALO VIRAMONTE
Discover more from Futurist Architecture
Subscribe to get the latest posts sent to your email.

