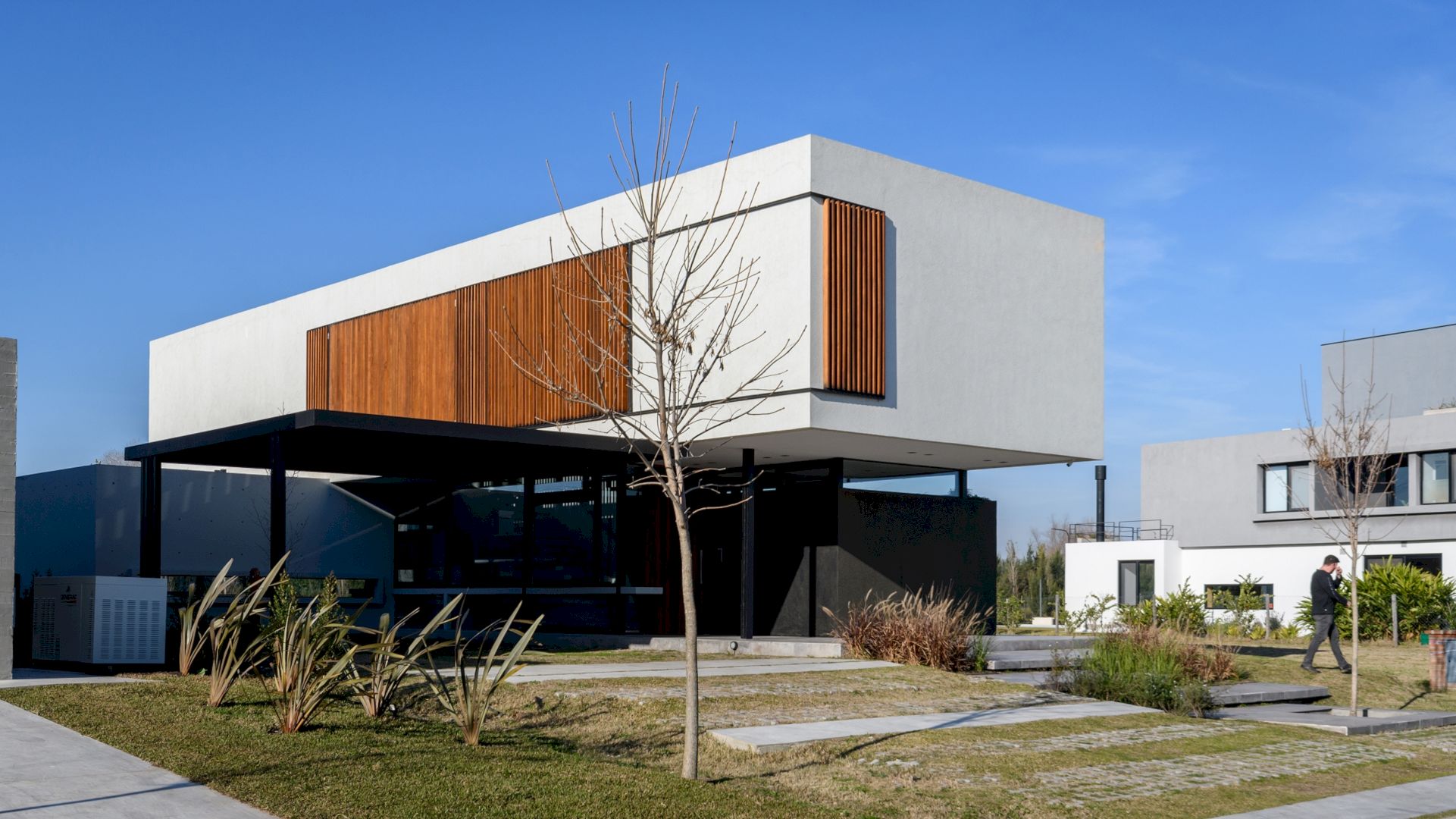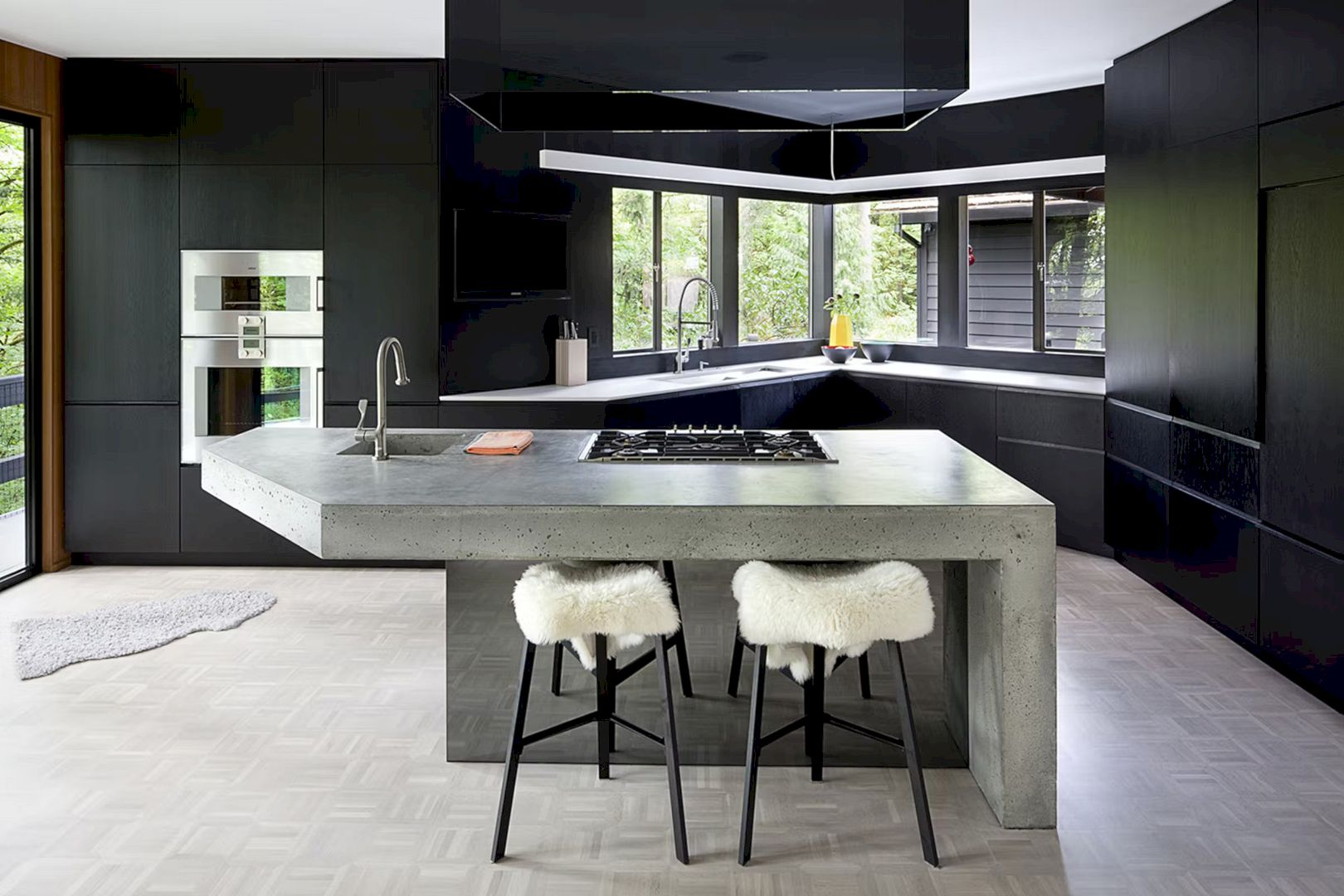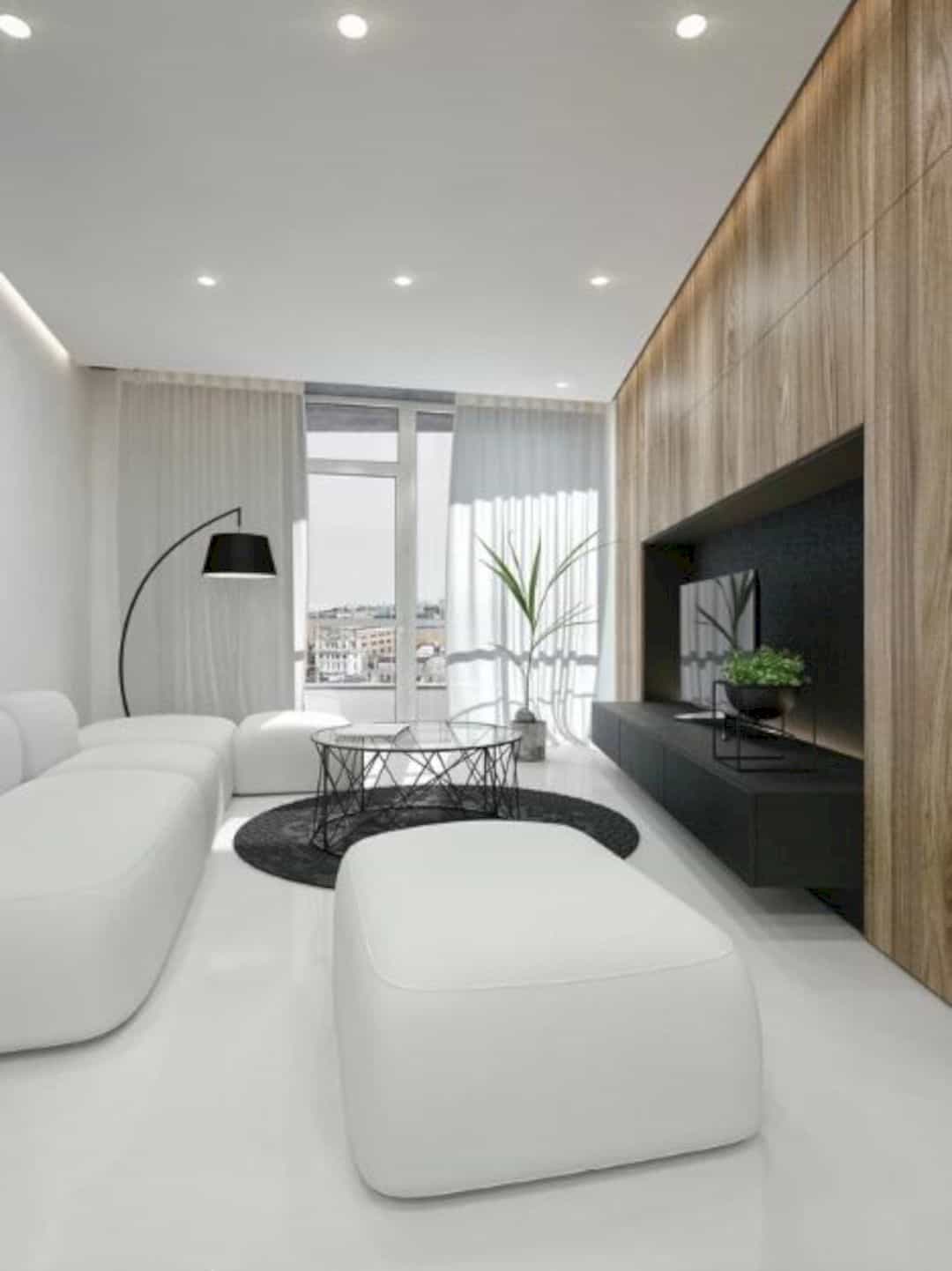Confluence House can be found on a bluff at the confluence of two rivers, sited on a remote parcel of land in the Flathead Valley, MT. It is a residential project by Cushing Terrell that consists of the main house and a guest cabin. With a flat-roofed design, efficient space planning, and a simple screening element, this house can be a perfect place where the owners and guests meet to socialize.
Design
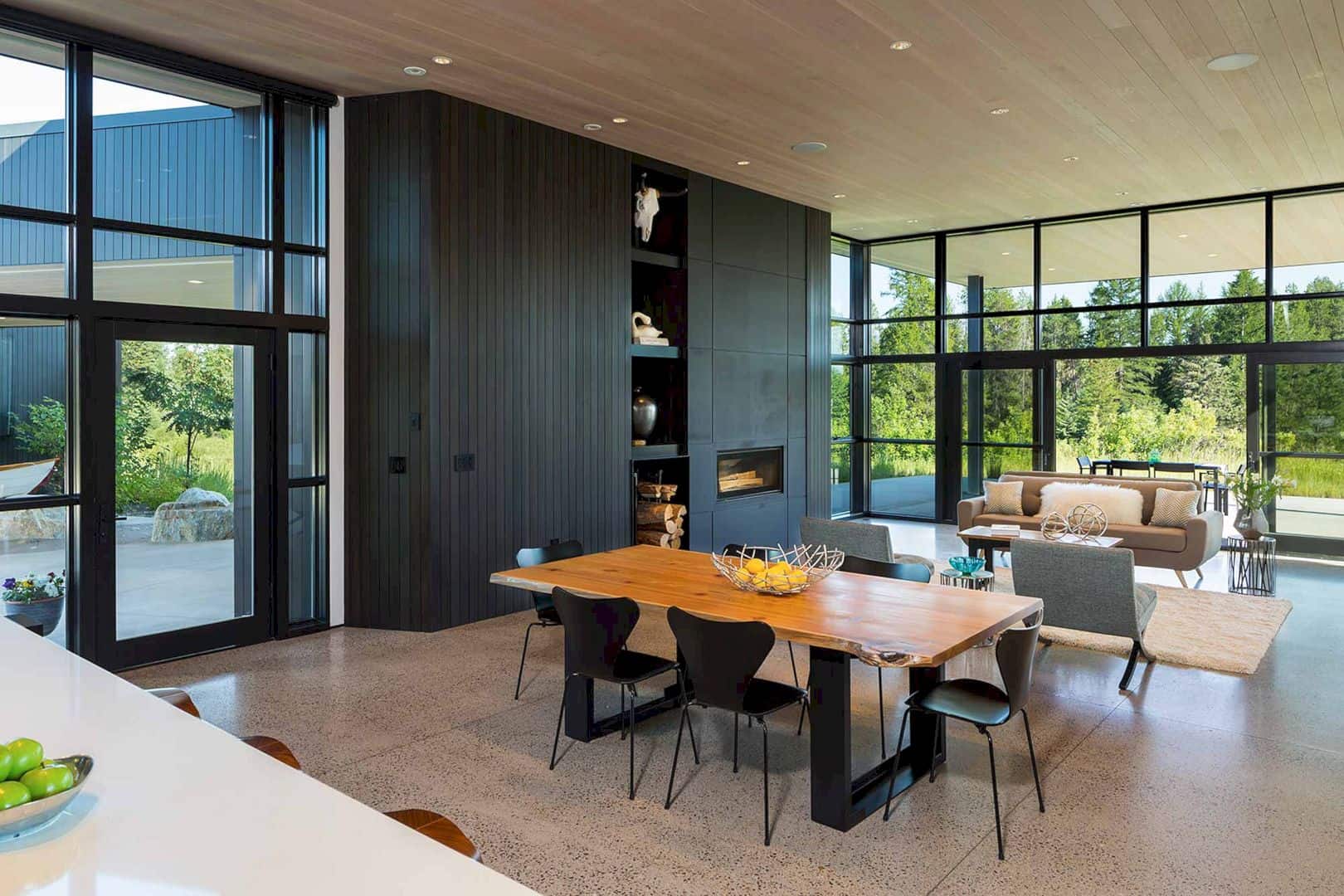
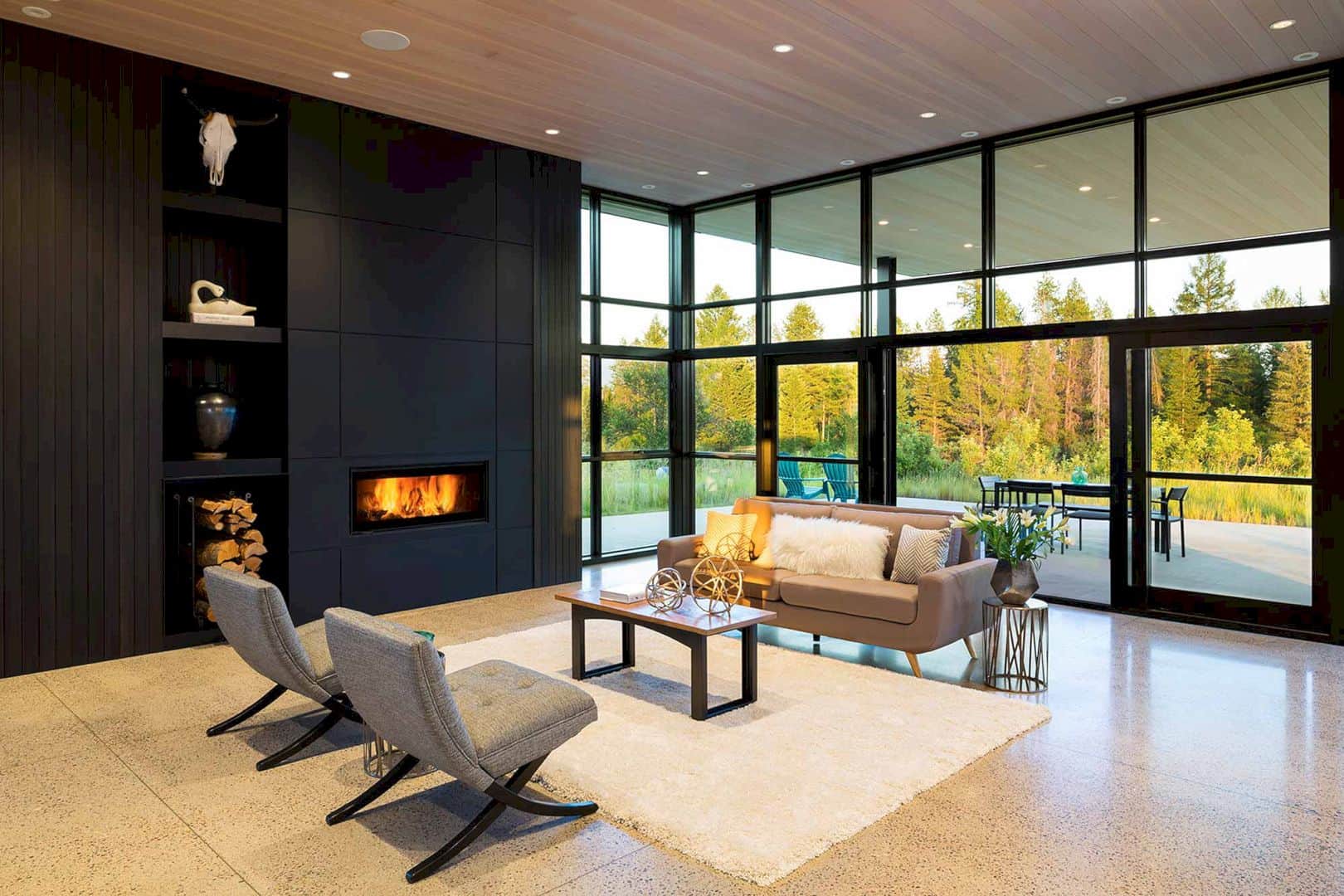
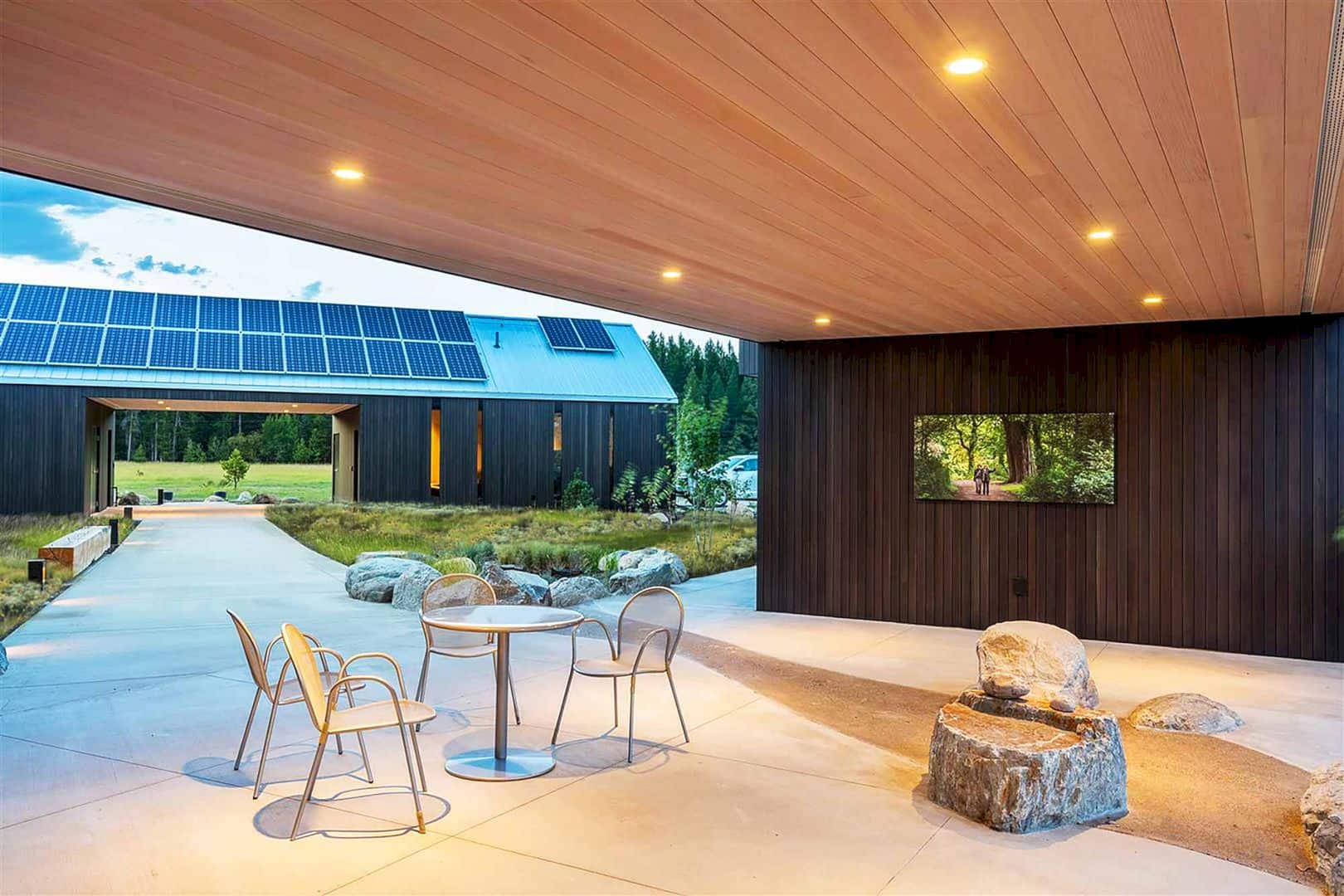
The primary design for this project is taken a cue from the confluence of two rivers so the guest cabin and main house can be organized along the bluff lines. Both of them are also intersecting at a covered outdoor terrace just like the joining of two rivers where the owners and guests can meet and socialize comfortably.
Main House
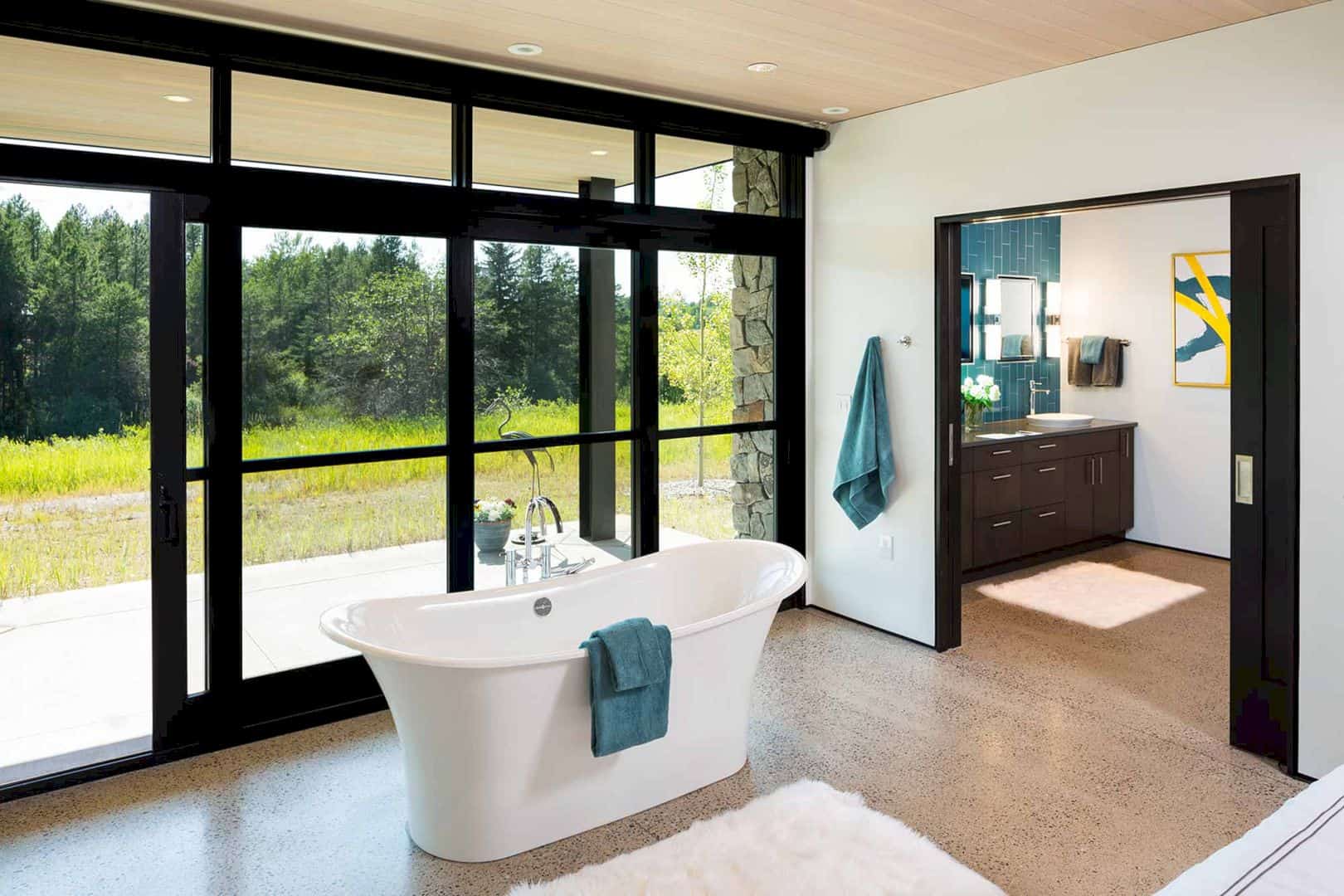
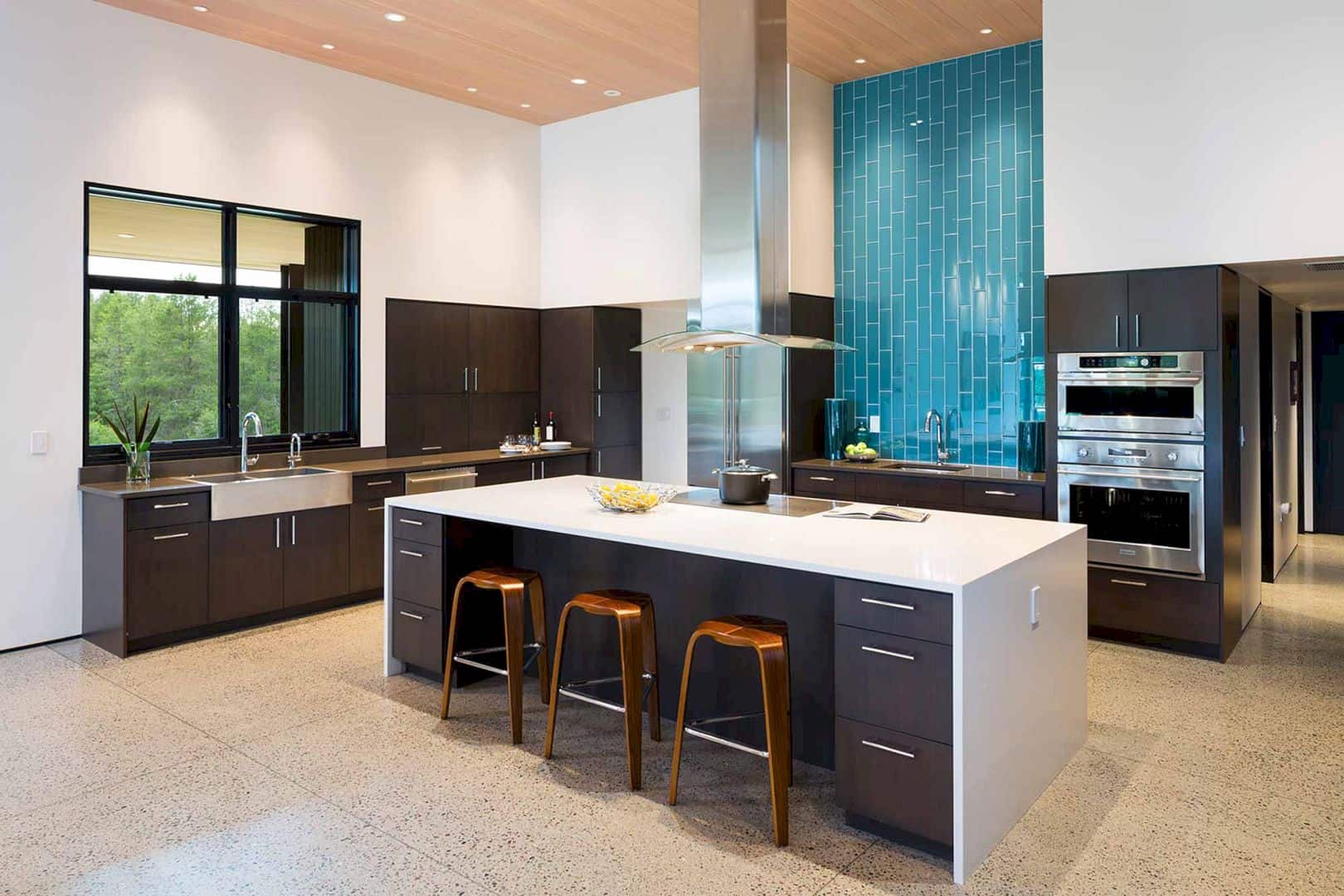
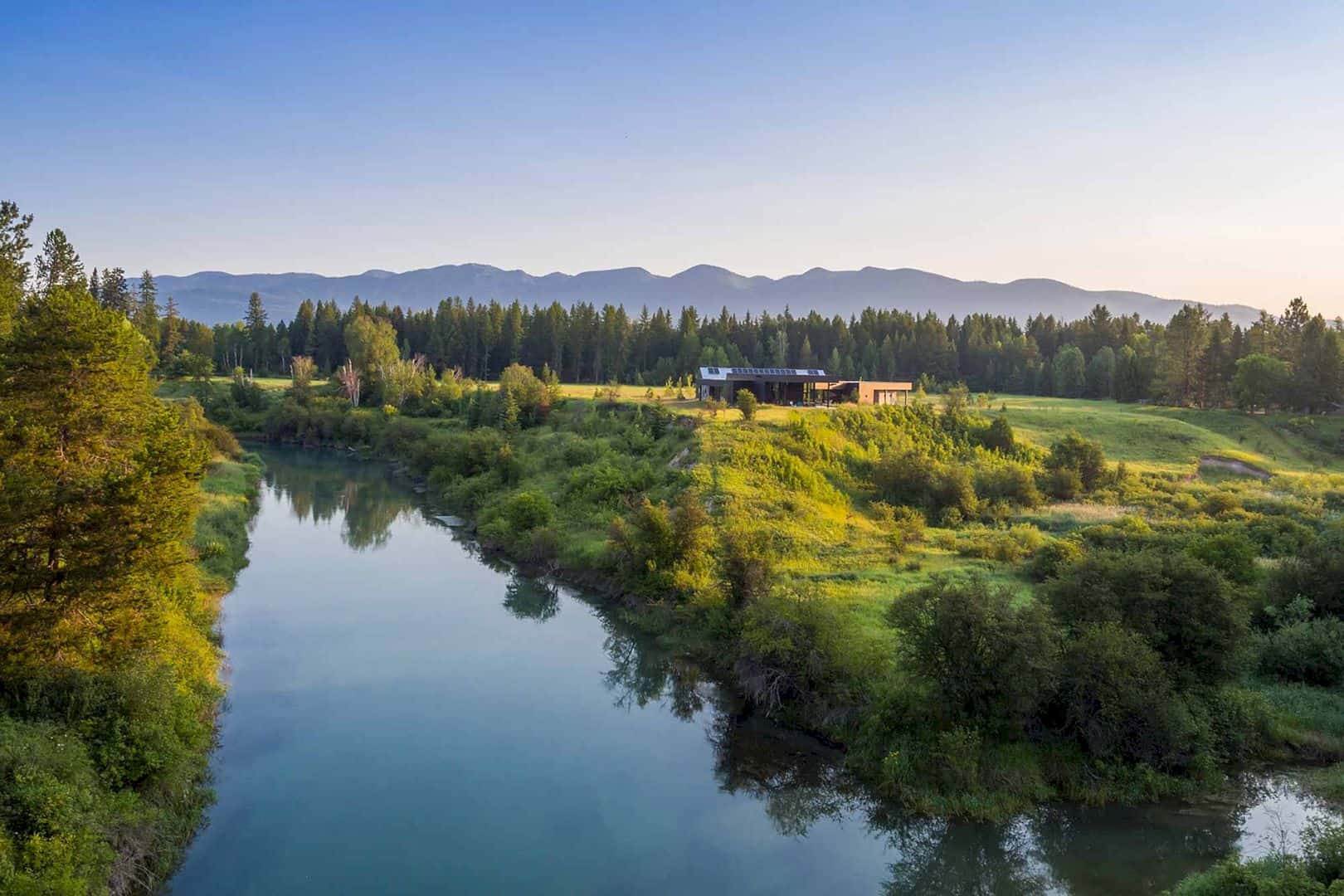
The main house offers an awesome view toward the river basin with a dramatic Montana backdrop. The flat-roofed design can allow the building to disappear into the horizontal continuum of the grassed prairie site around the house. This main house consists of all the usual living spaces, including pantry, large mudroom, piano room, a study, and a well-appointed master suite without any hallways.
Guest Cabin
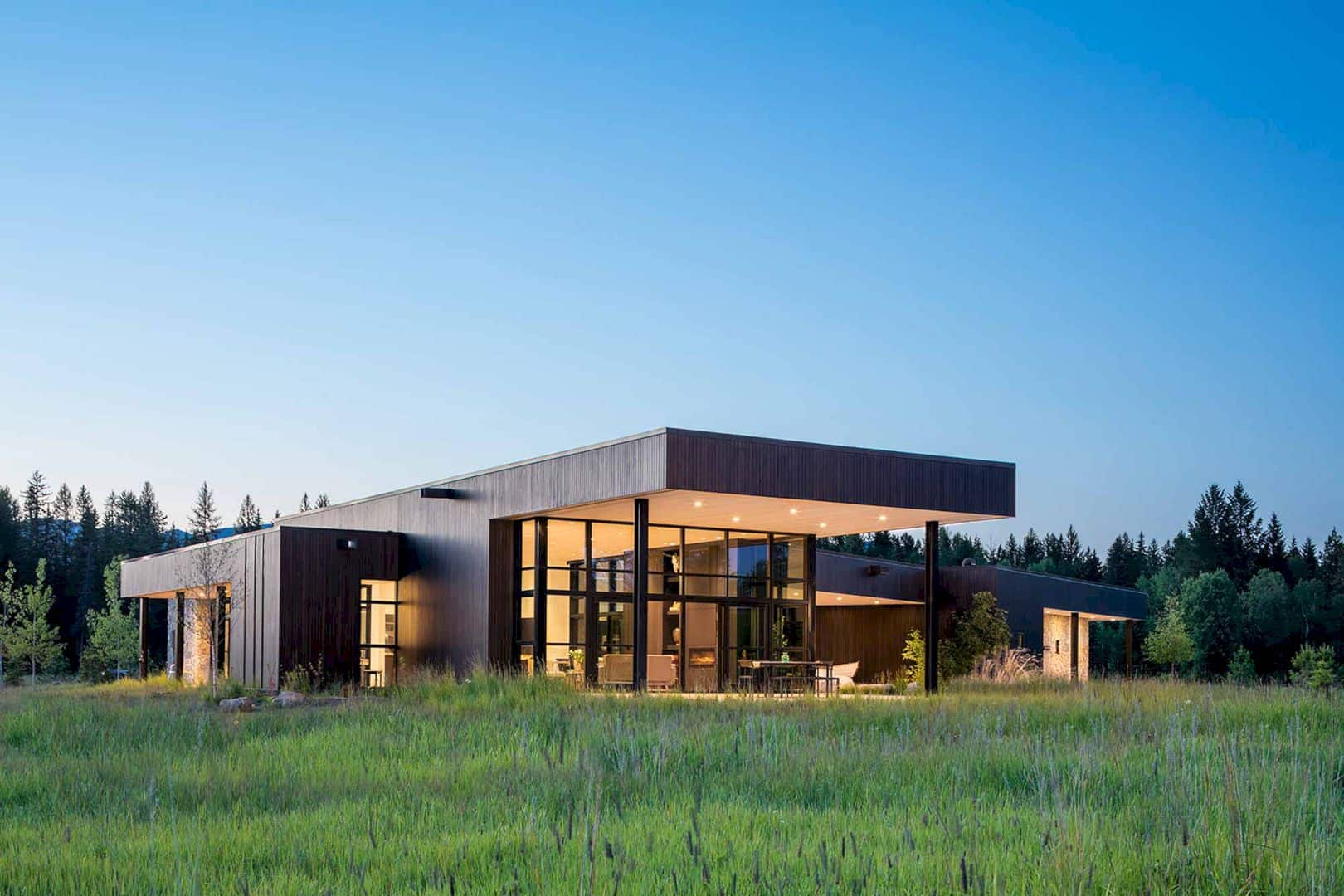
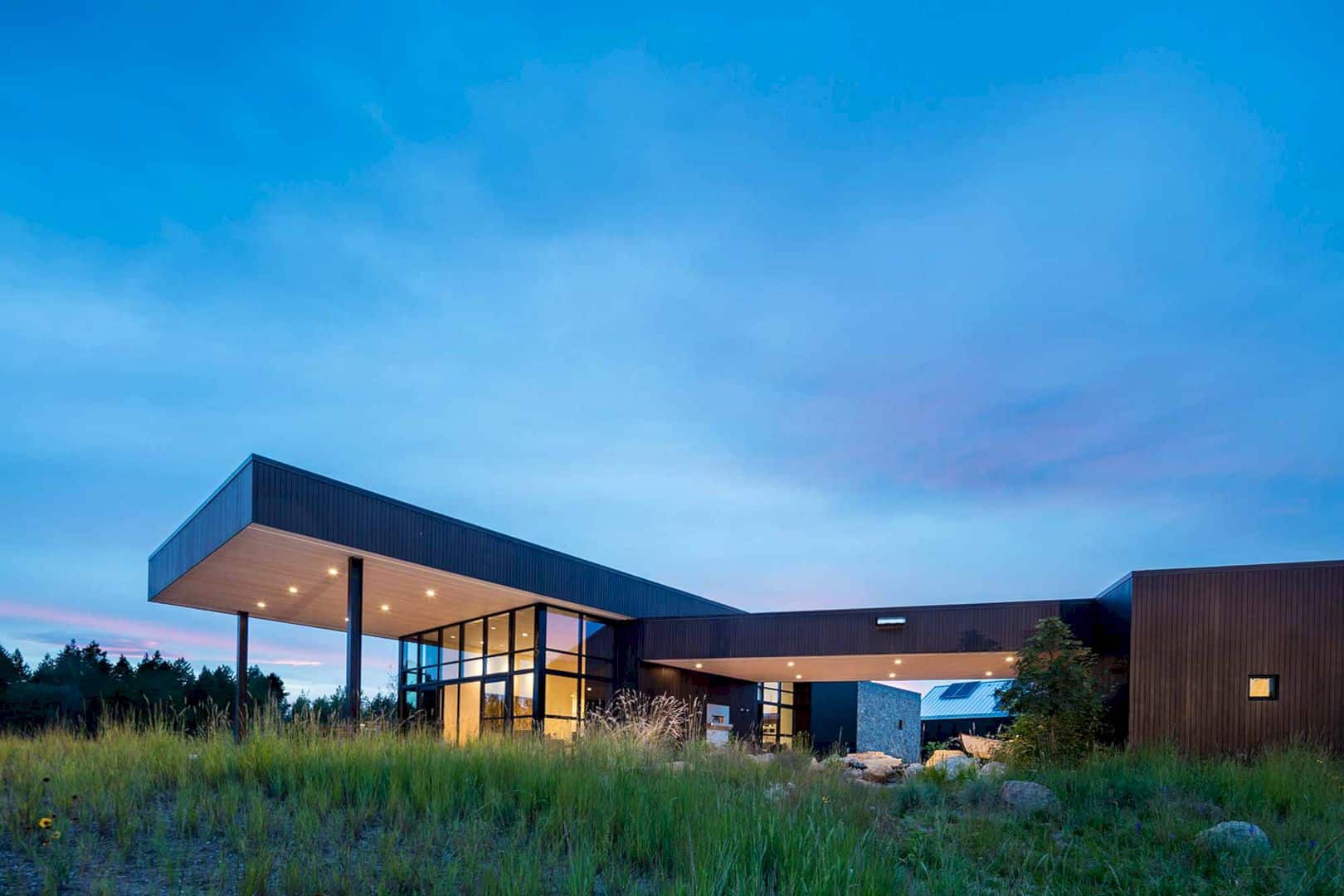

The guest cabin is 850 sq. ft. in size with a separated structure along the bluff lines at the east. This cabin has a second study/exercise room and two master suites that can be adjoined. While the garage/woodshop is used as a screening element which is simple from the distant roadways of the house.
Discover more from Futurist Architecture
Subscribe to get the latest posts sent to your email.

