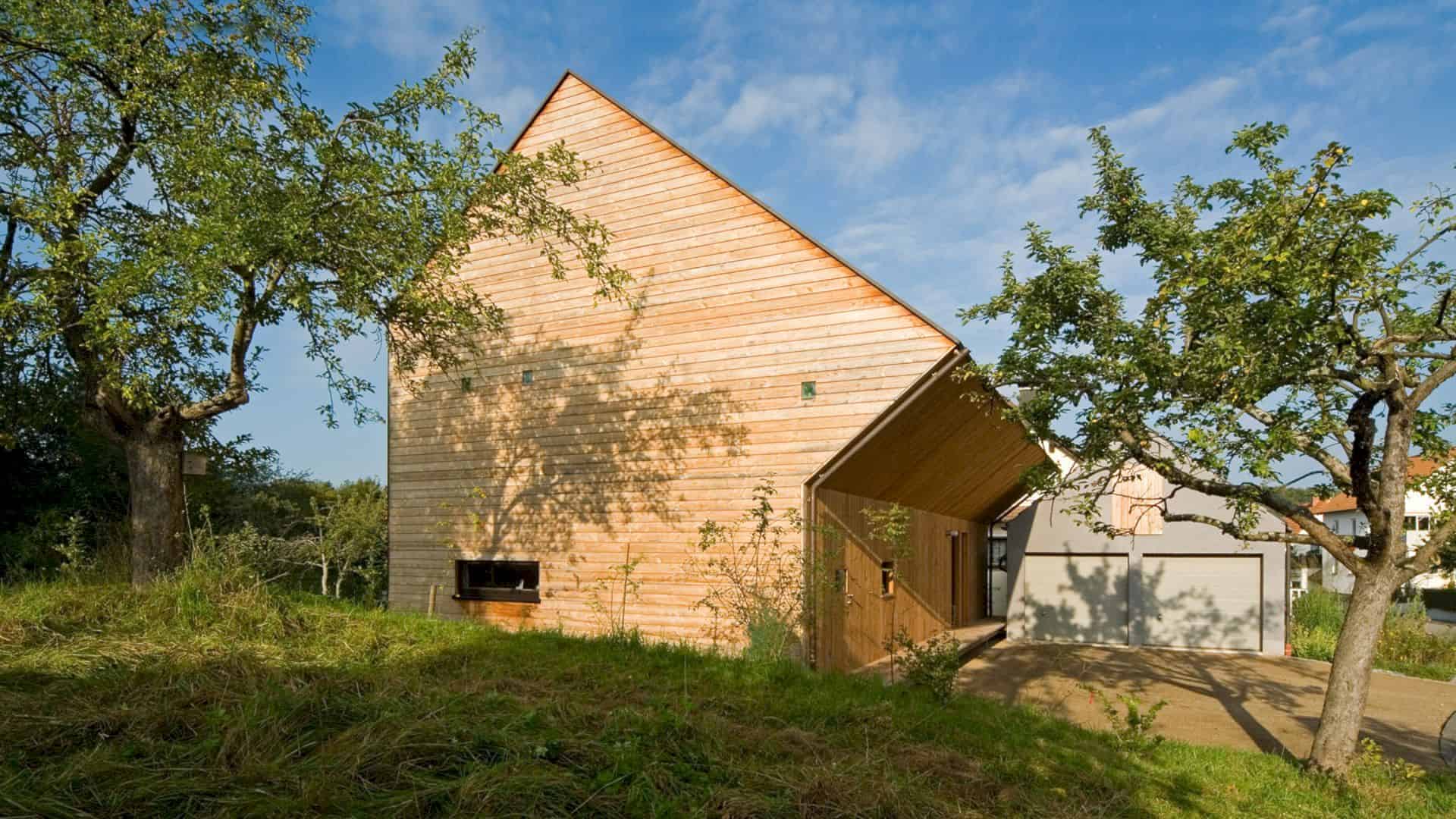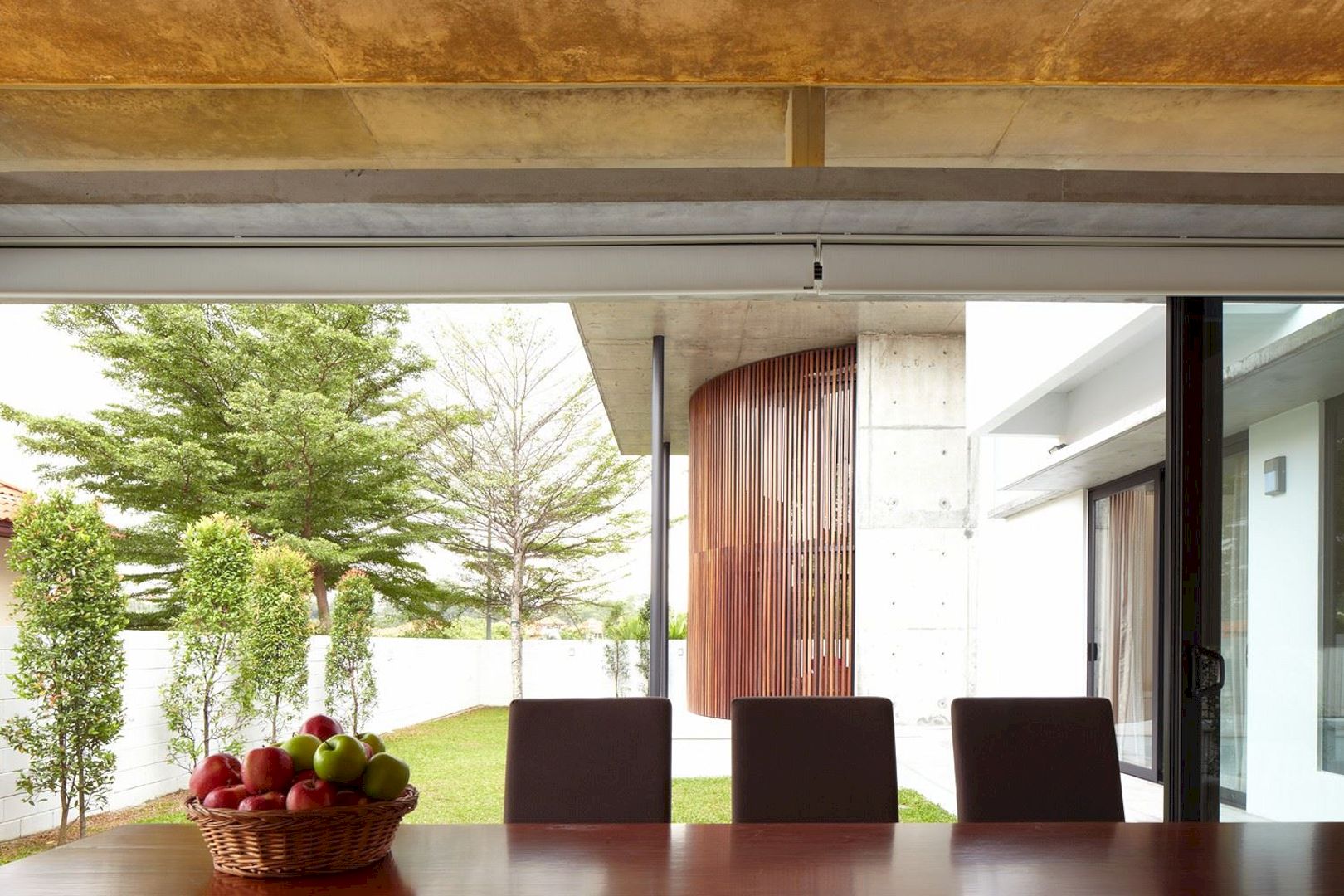This post-modern hillside house was originally built in the ’80s. RUTLEDGE has a trapezoid shape with a distinctive rounded tower. Blue Truck Studio renovates this house to create a more expansive interior. Some new minimalist details are also added and combined with crafted elements to create a warm atmosphere inside the house.
Design
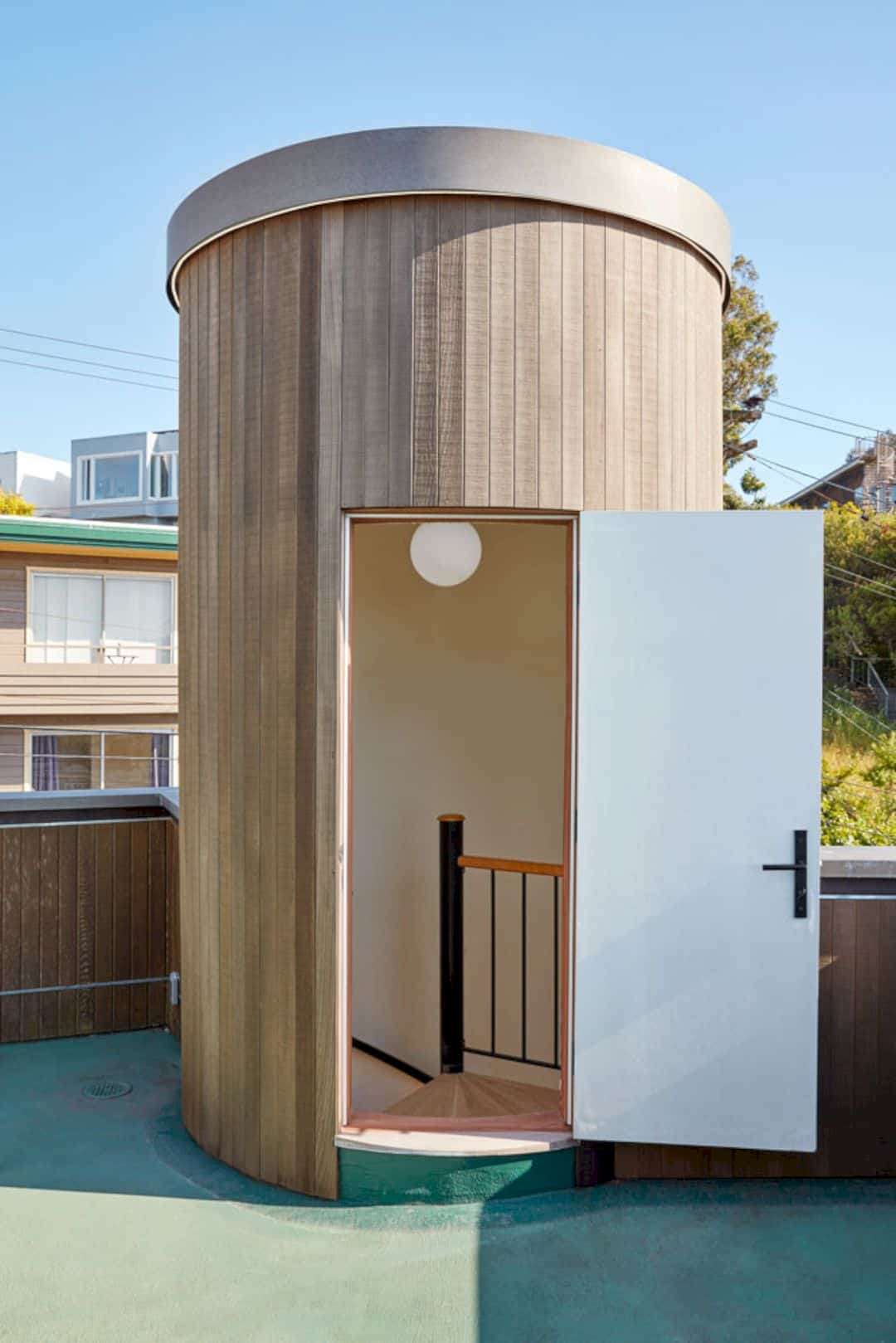
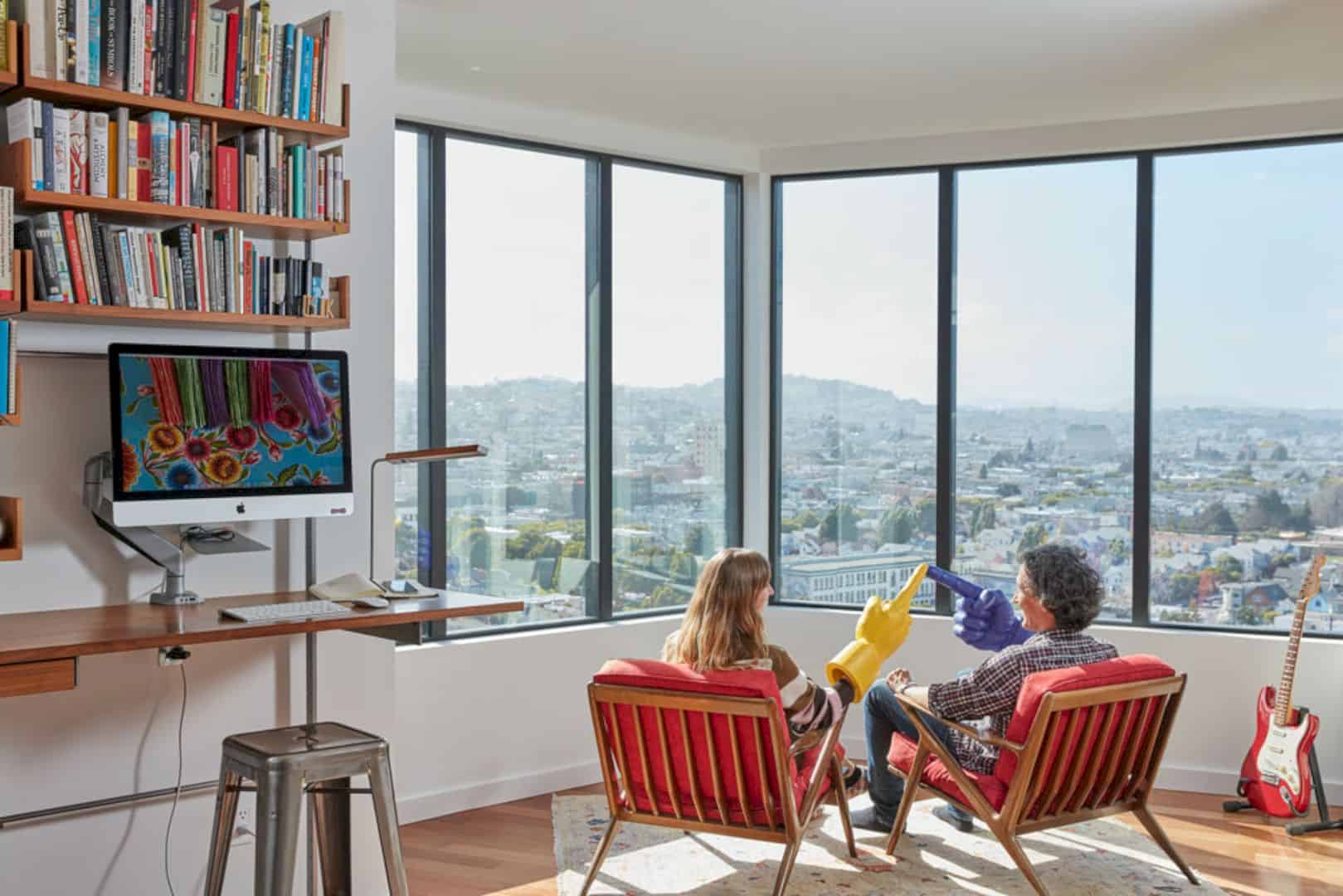
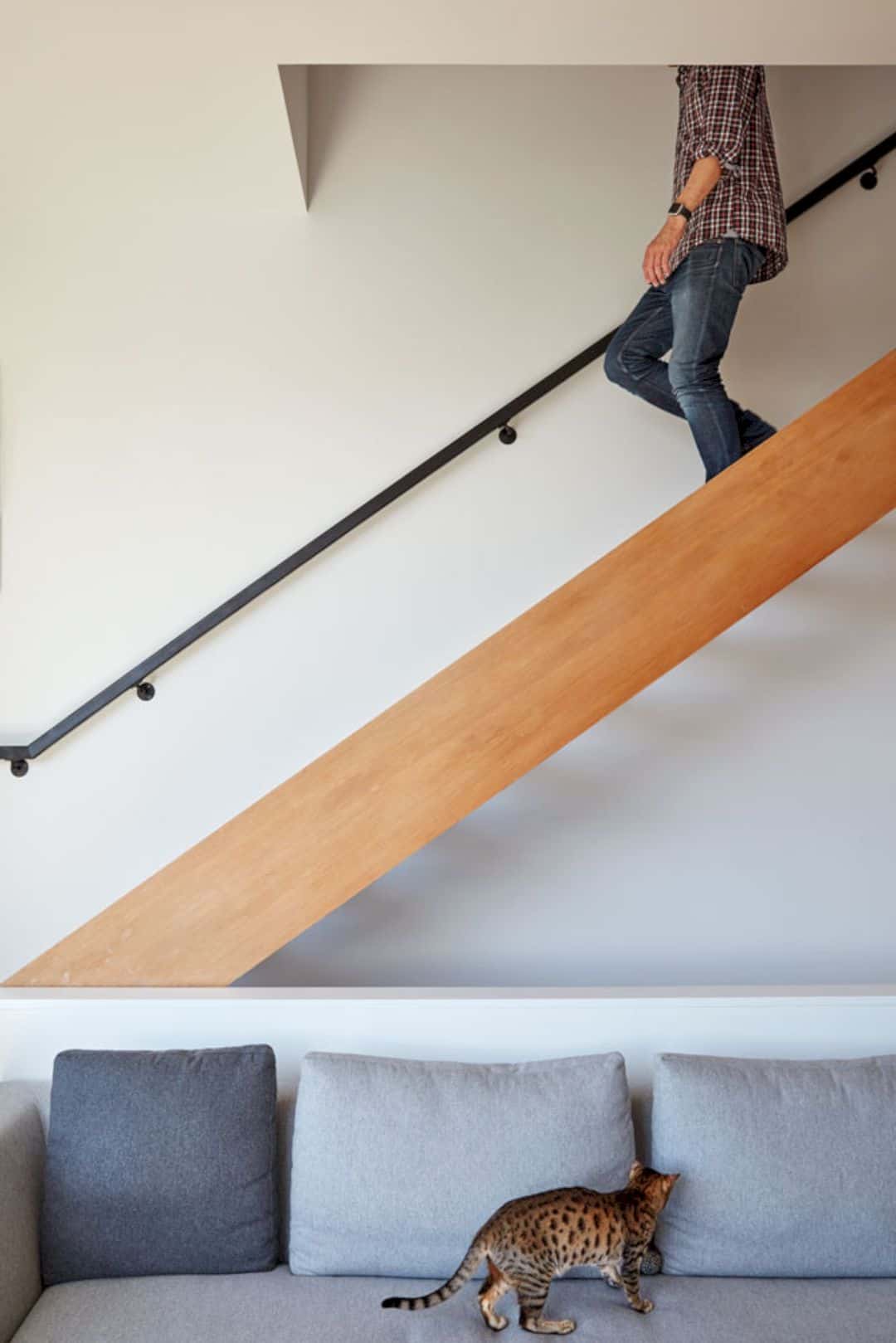
This trapezoid-shaped house is a mishmash of styles that sits on a triangular lot. There is also a distinctive rounded tower in the corner of the house. The architect leans into the house geometry for the renovation and creates a more expansive design for the house interior. This expansive design can deliver more spaces with a better function.
Rooms
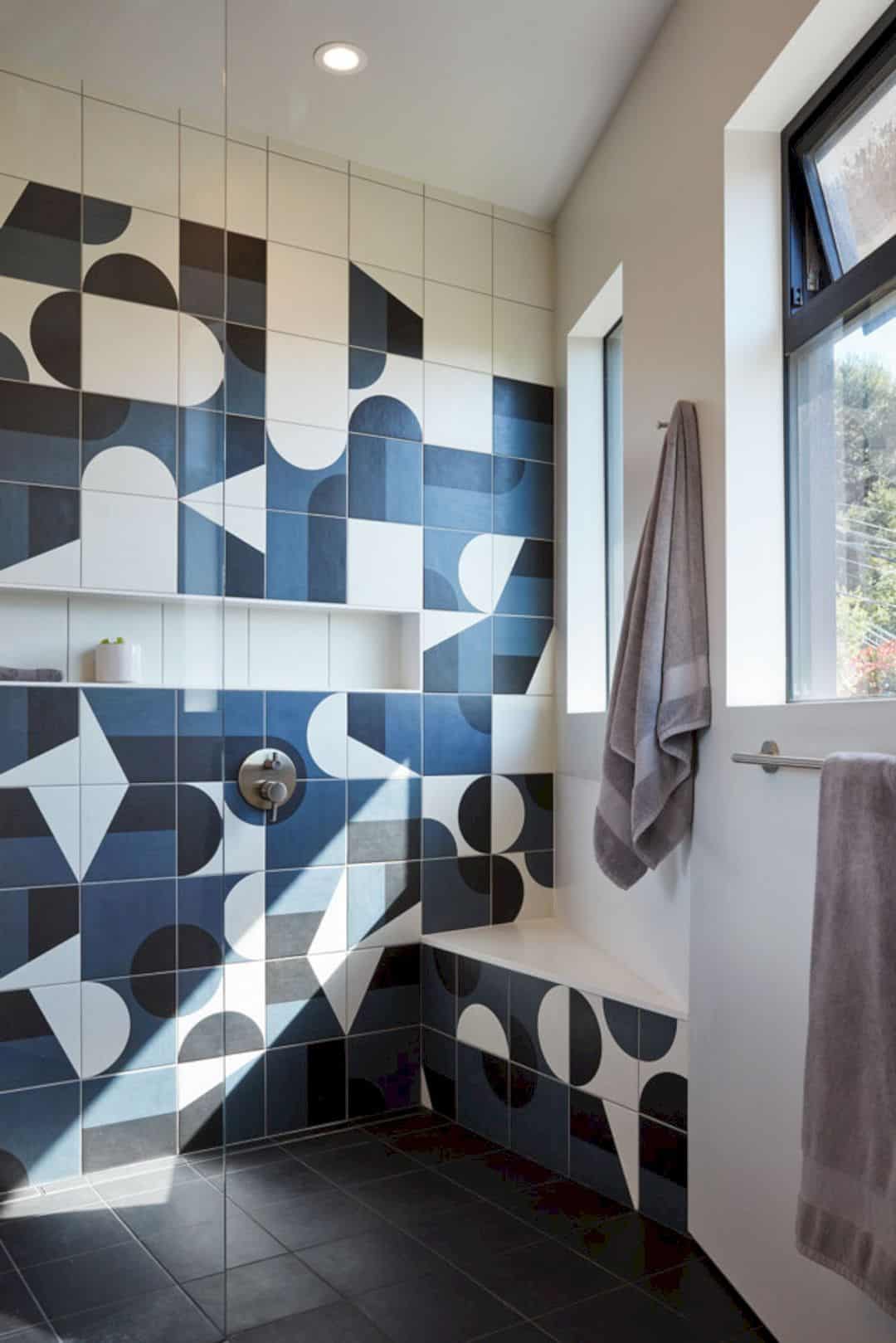
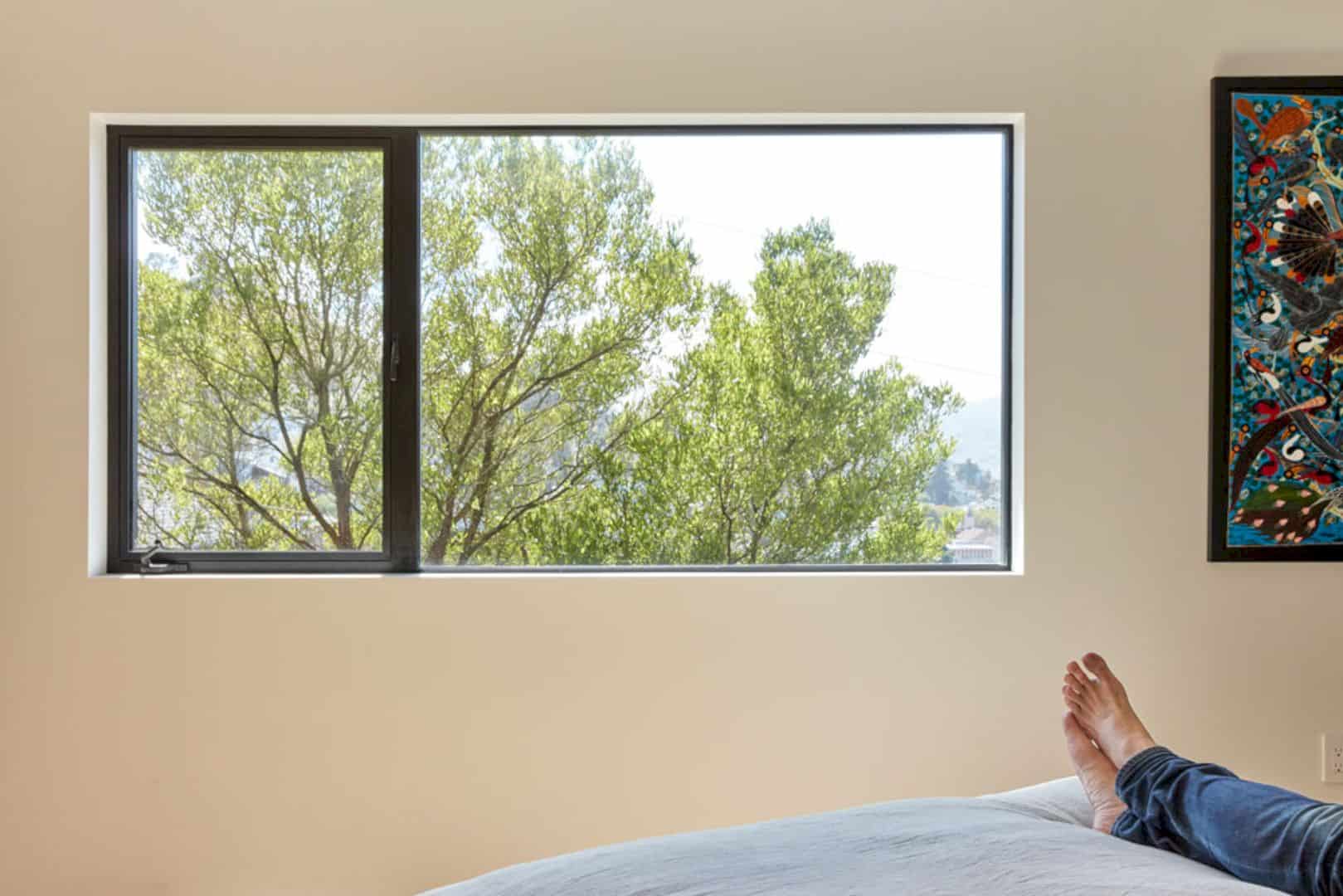
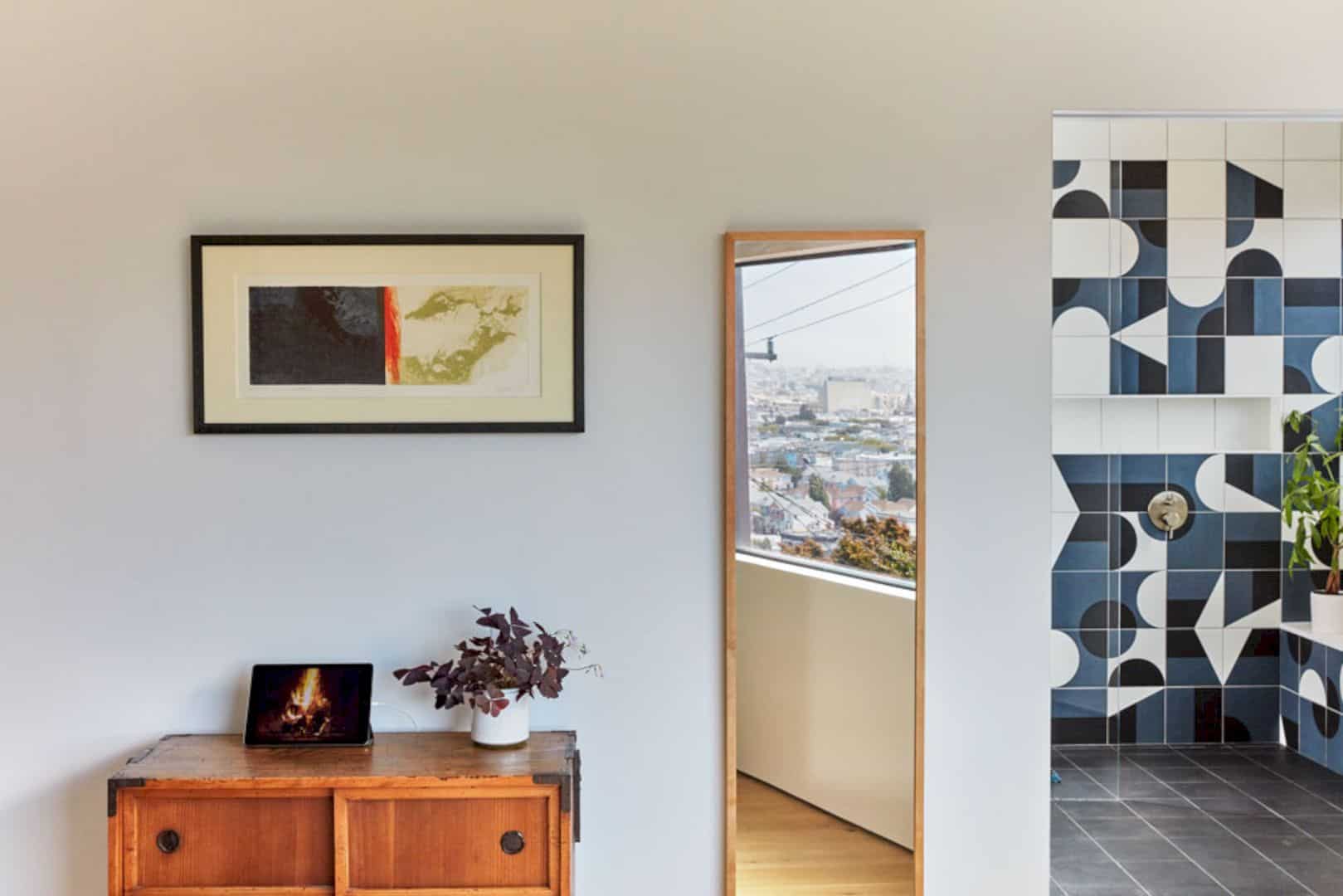
On the second floor of the house, a reconfigured kitchen features a trapezoid island that can echo the entire unique shape of the house. This unique shape can be found on some spots such as a bathroom, spiral stair, and even the structure of the house. This project is not only about a house transformation but also about an attractive living place for everyone who visits it.
Elements
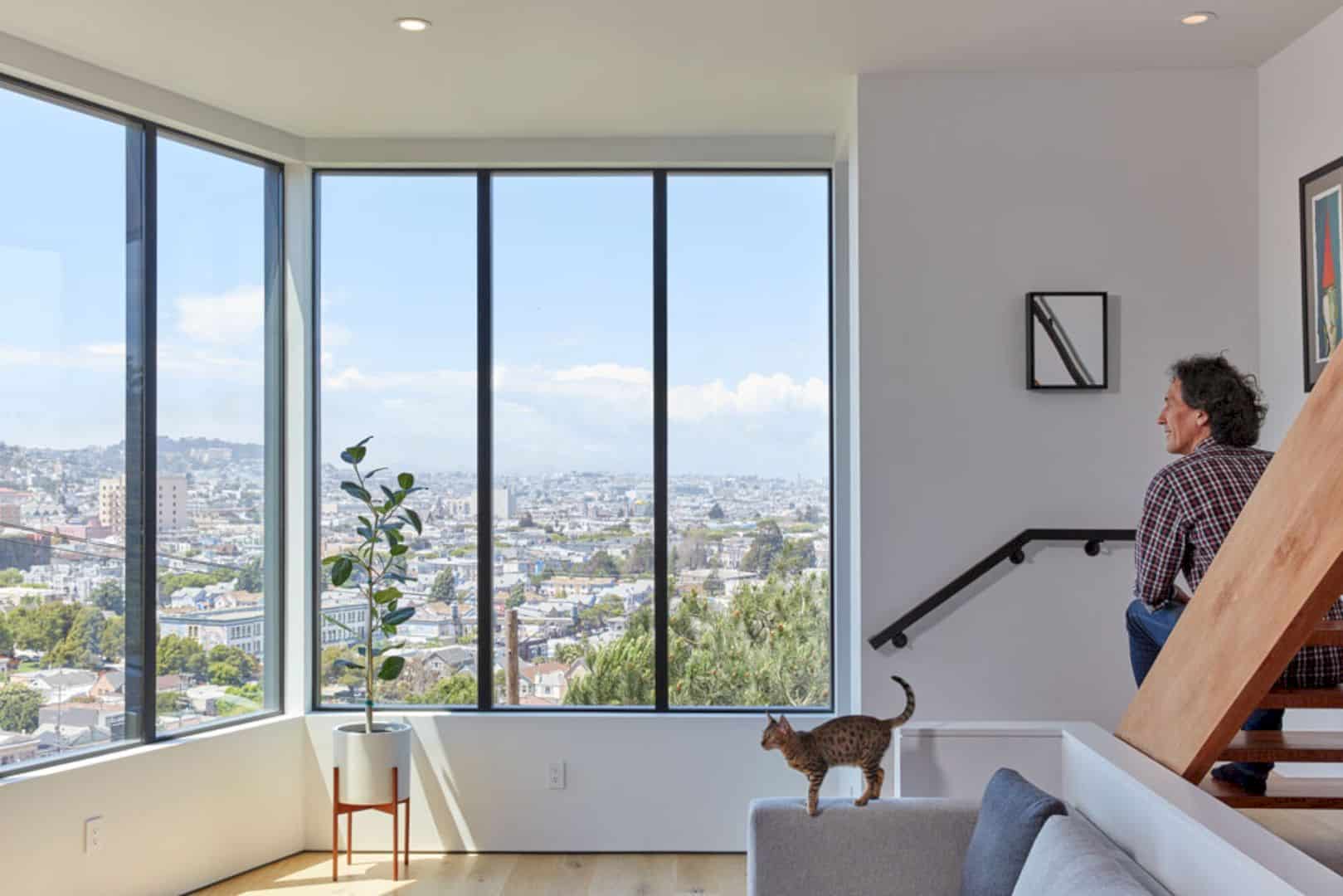
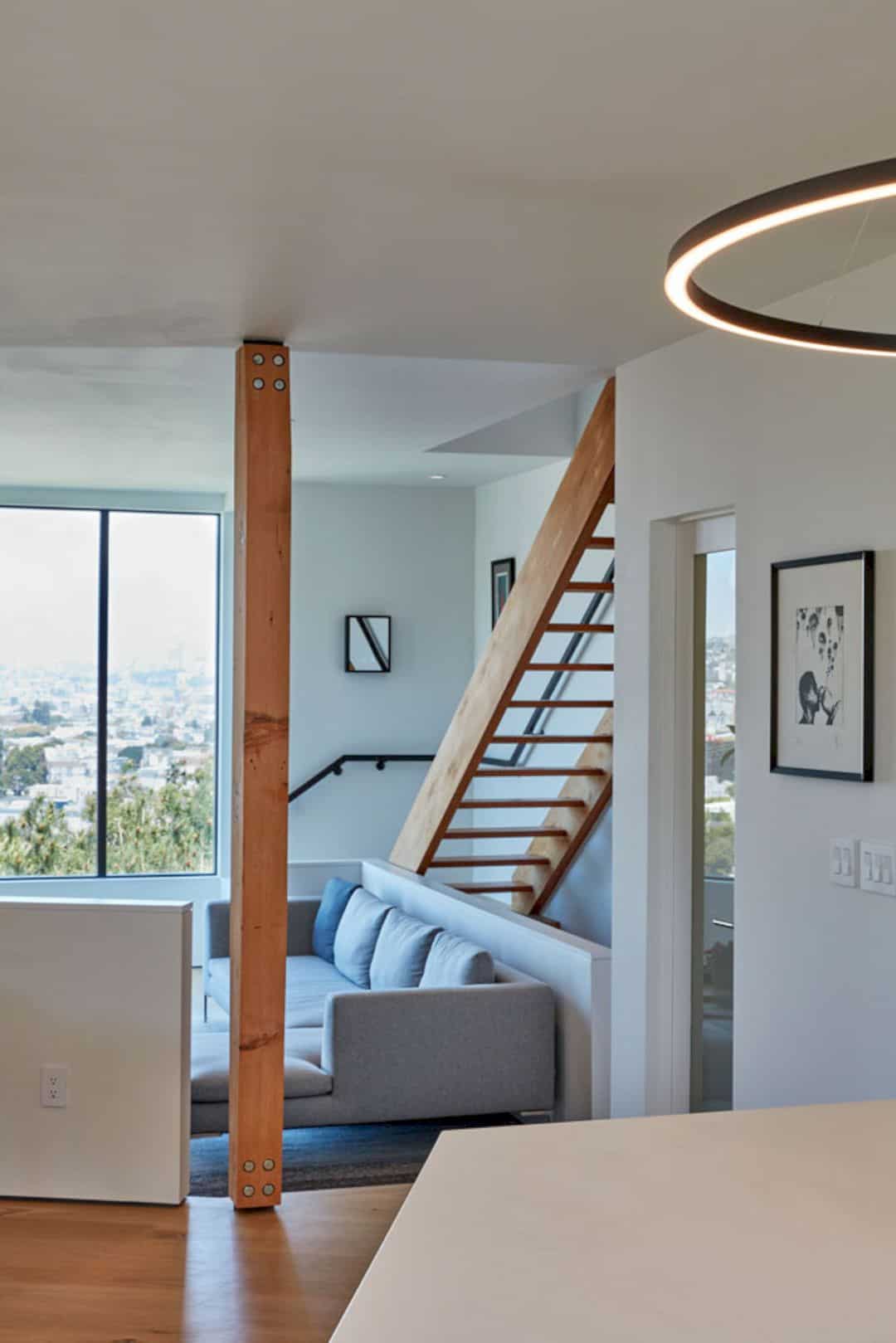
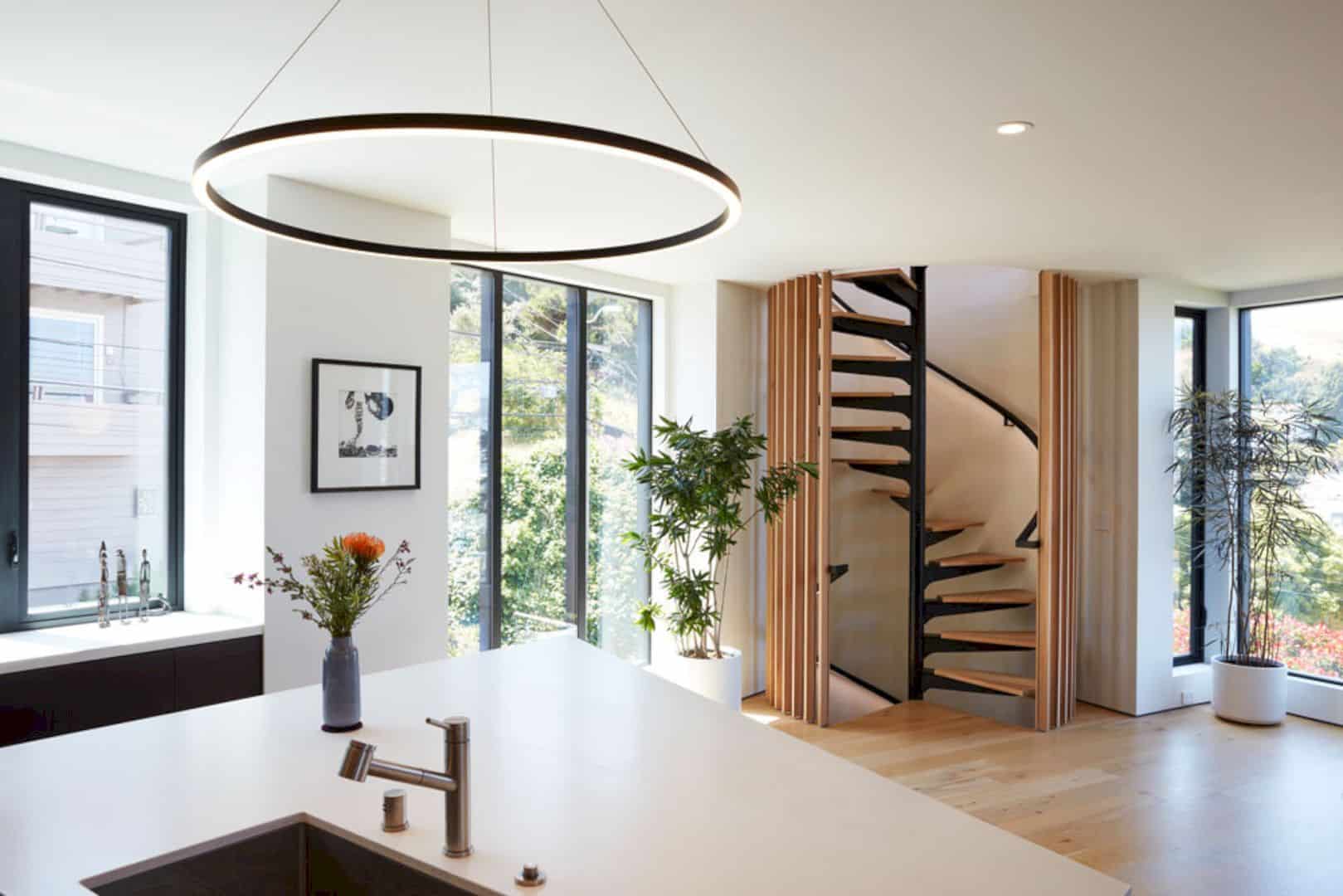
The architect also added some new minimalist details to this house to create a decorative look. The details are also combined with crafted elements such as a tapered reclaimed post. This element can bring a quiet, warm aesthetic sense to the unusual spaces of the house and connecting those spaces into one.
RUTLEDGE
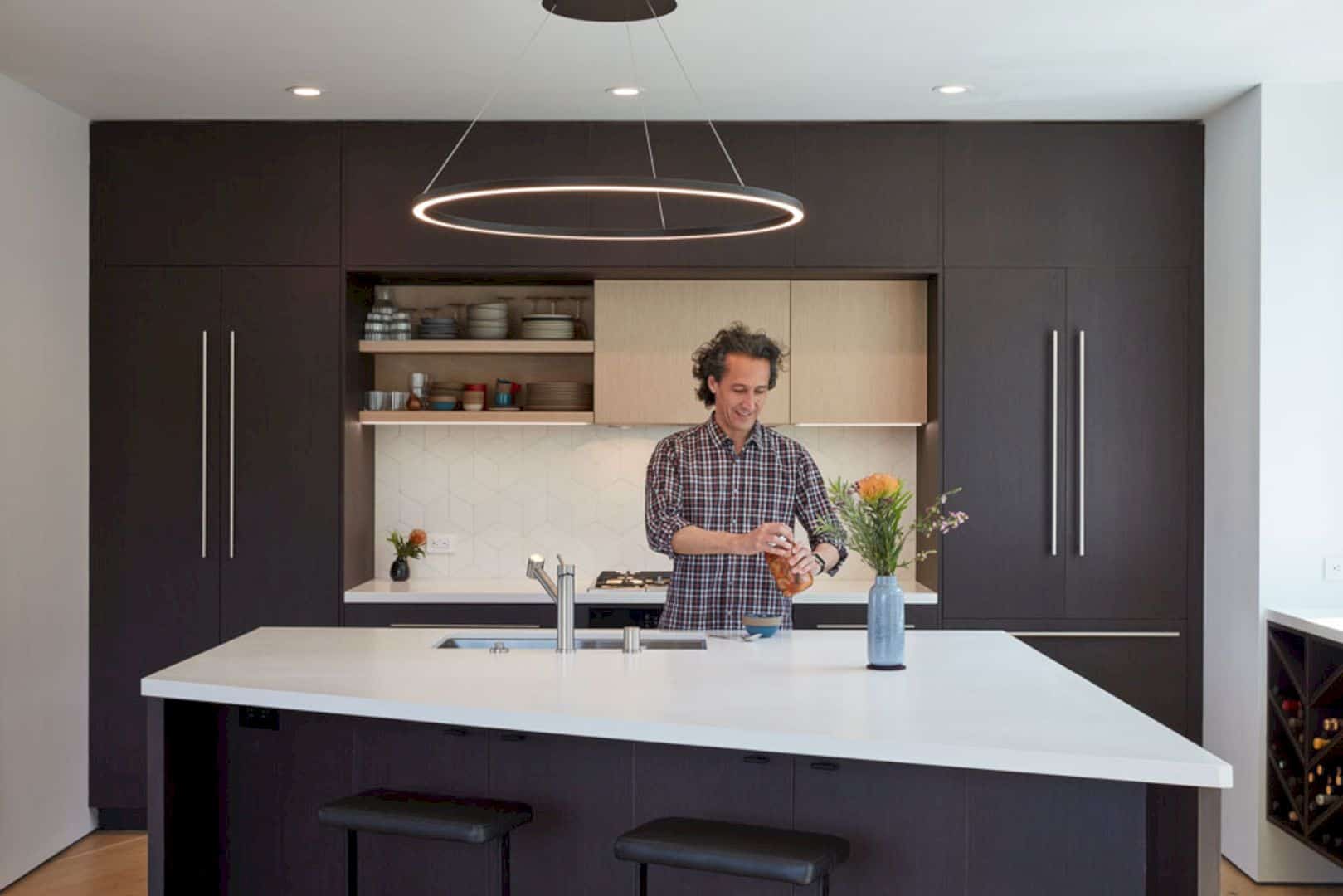
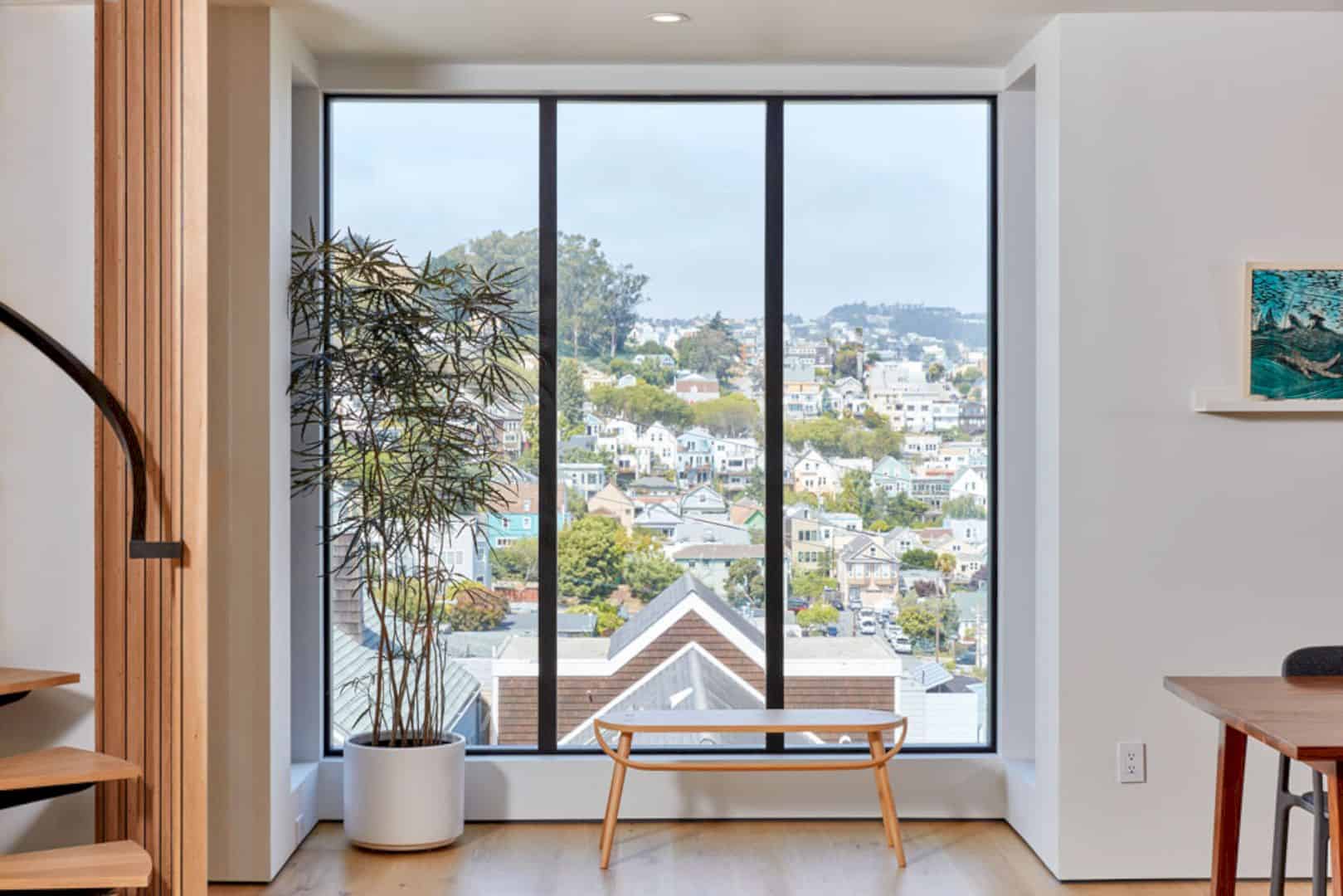
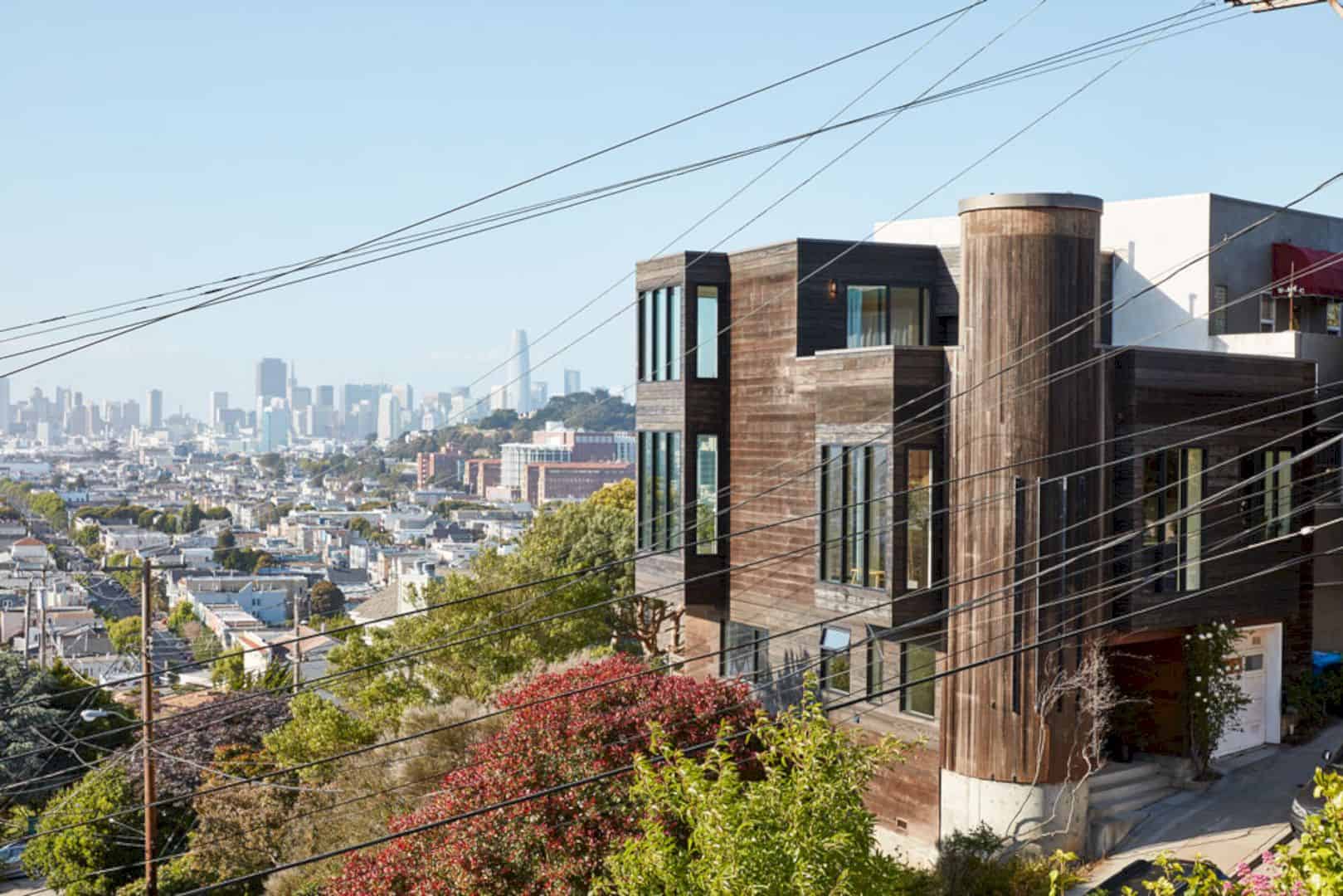
Discover more from Futurist Architecture
Subscribe to get the latest posts sent to your email.

