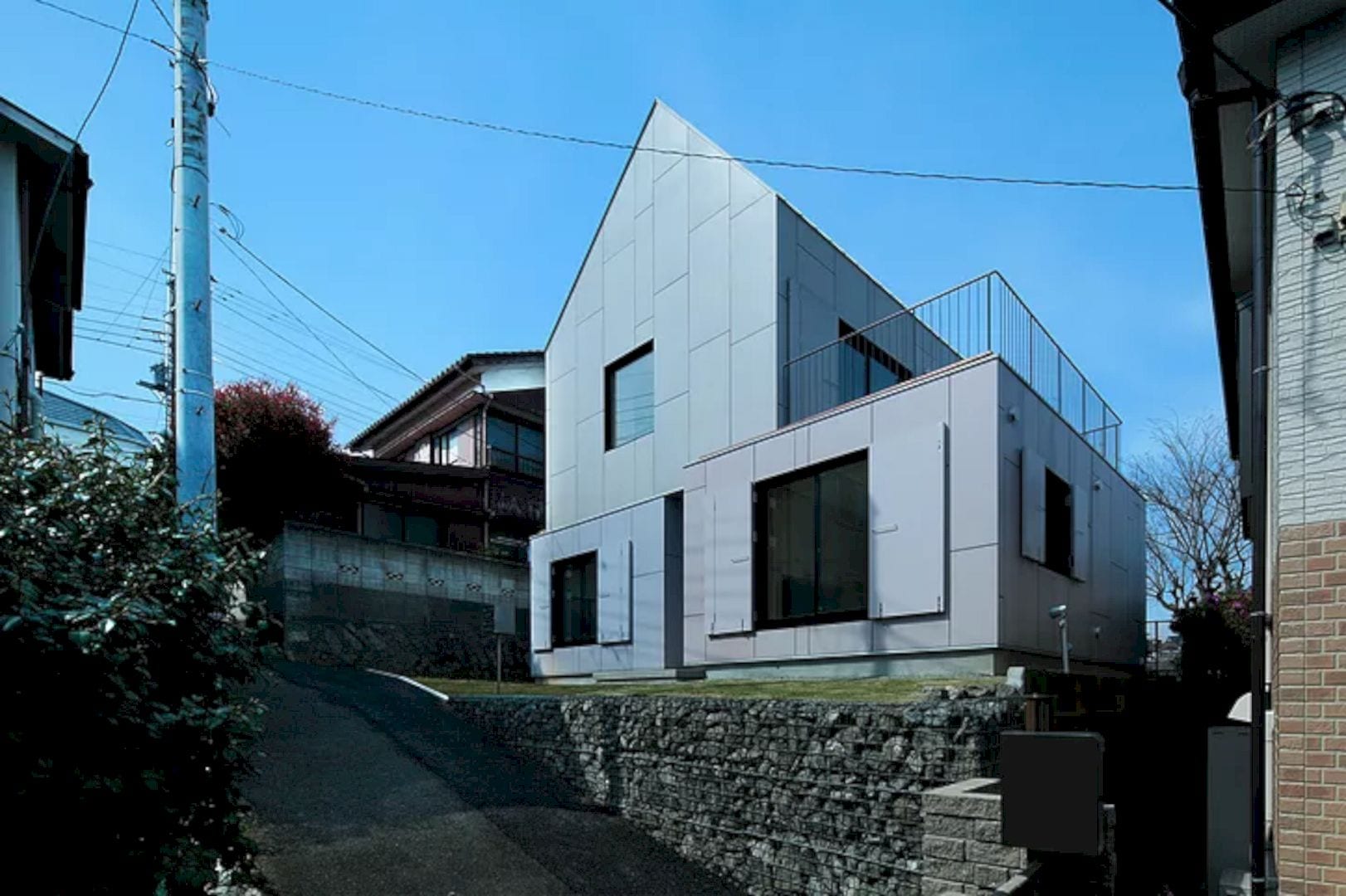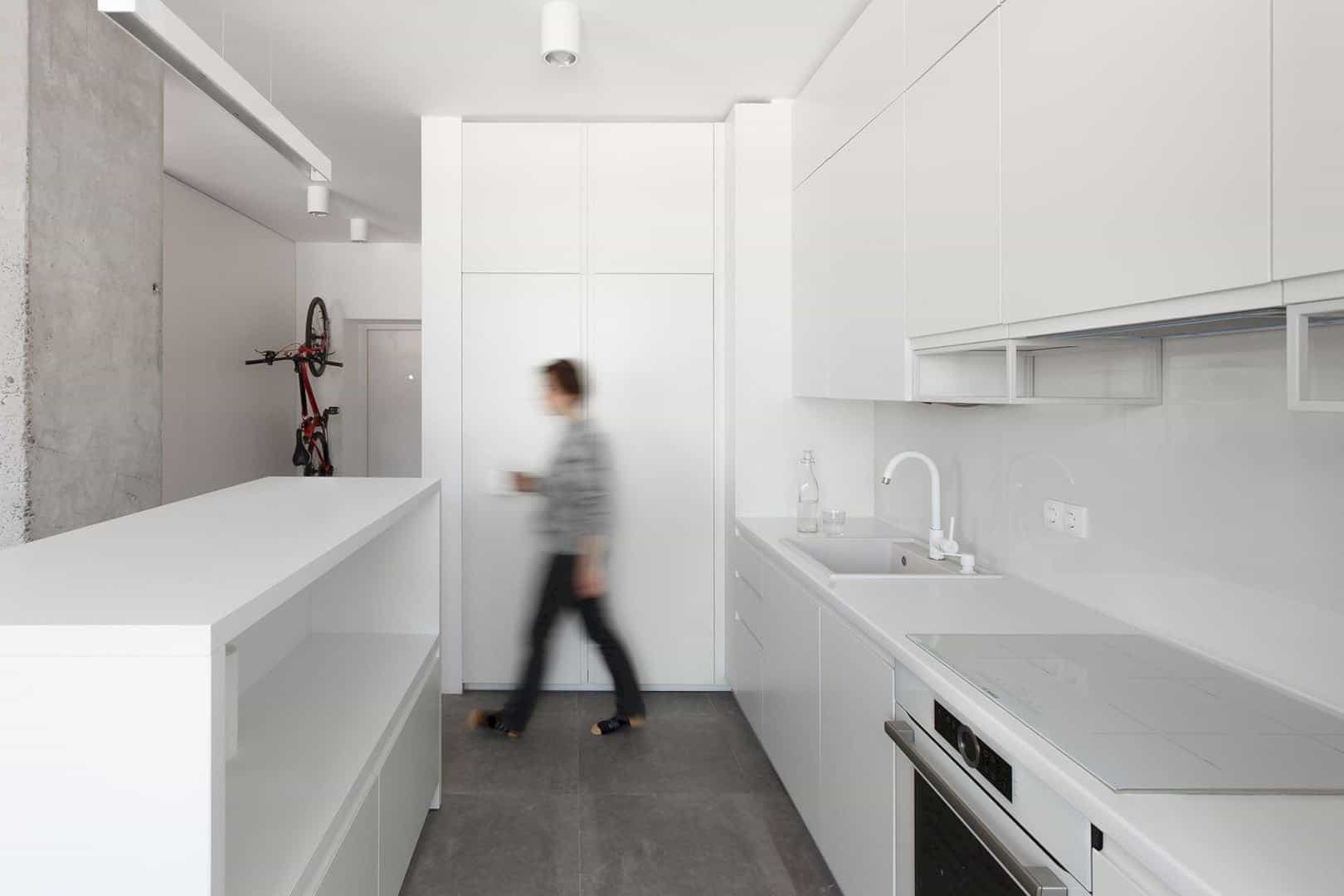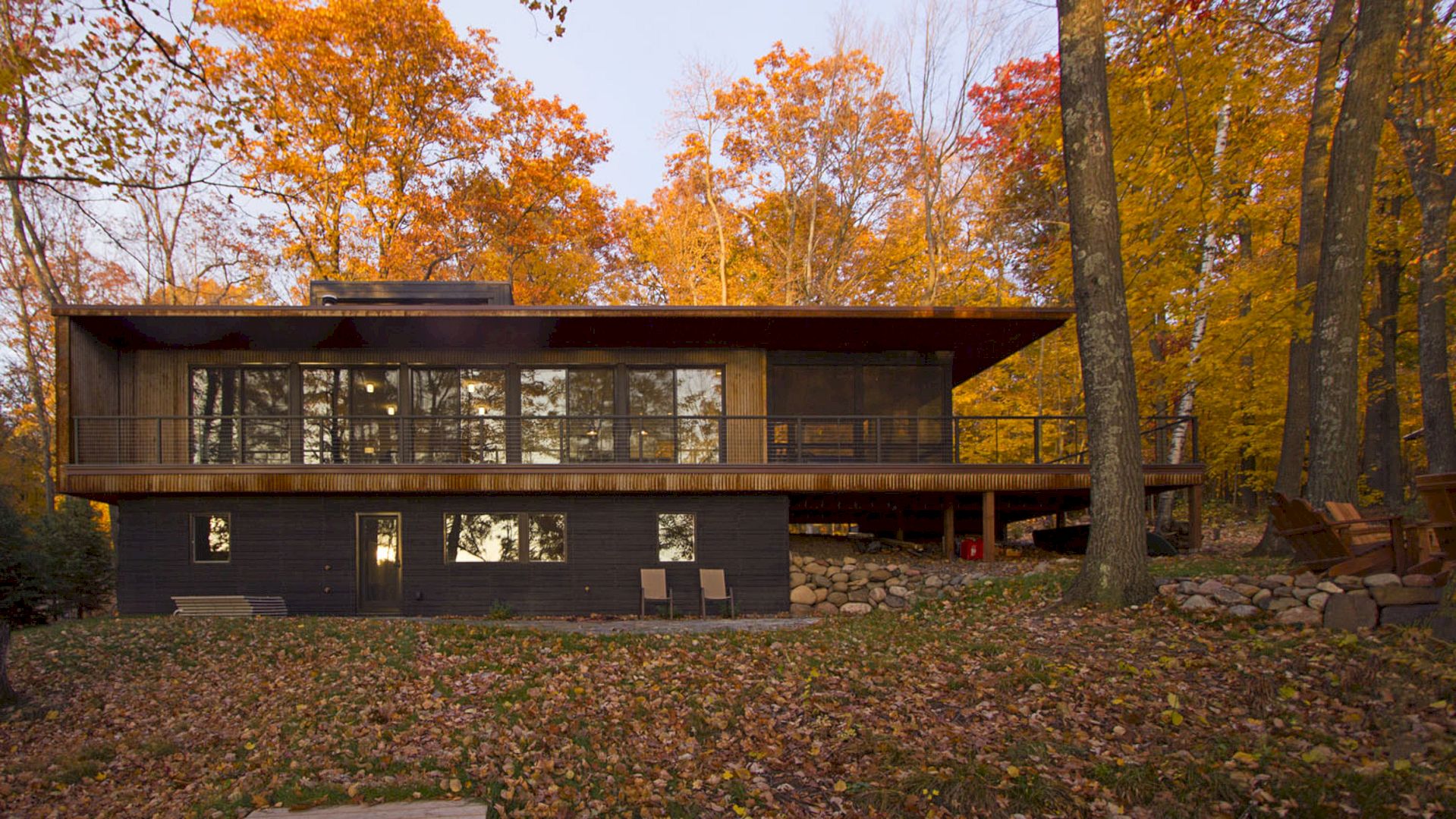Blue Truck Studio builds and designs this new residence based on a layout to suit an expanded family. SKYLINE is designed to be as tuned to its natural environment as possible. This residence is situated in the Oakland Hills ridge and surrounded by high trees. With its green roof, this residence can contribute to energy conservation.
Design
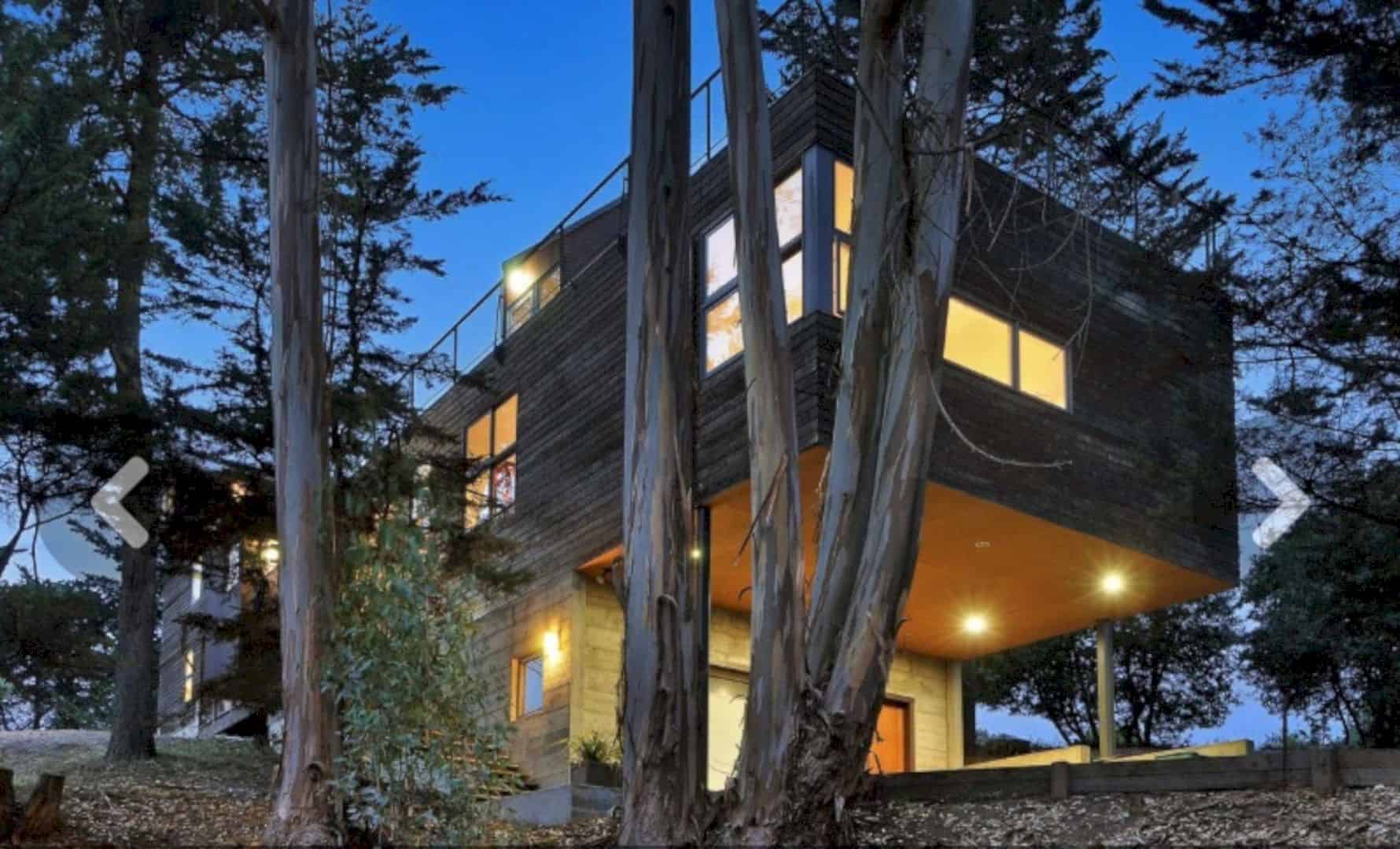
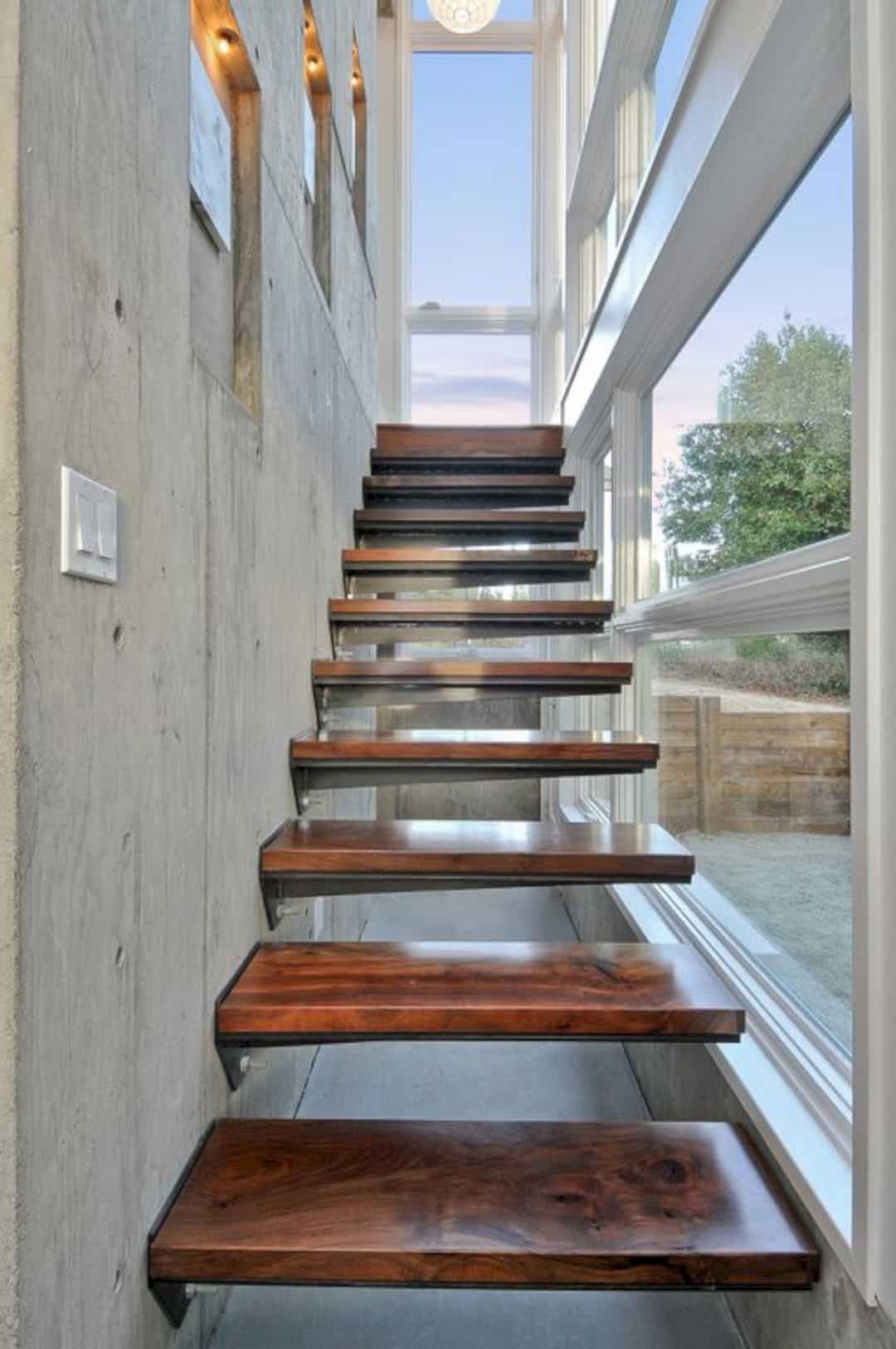
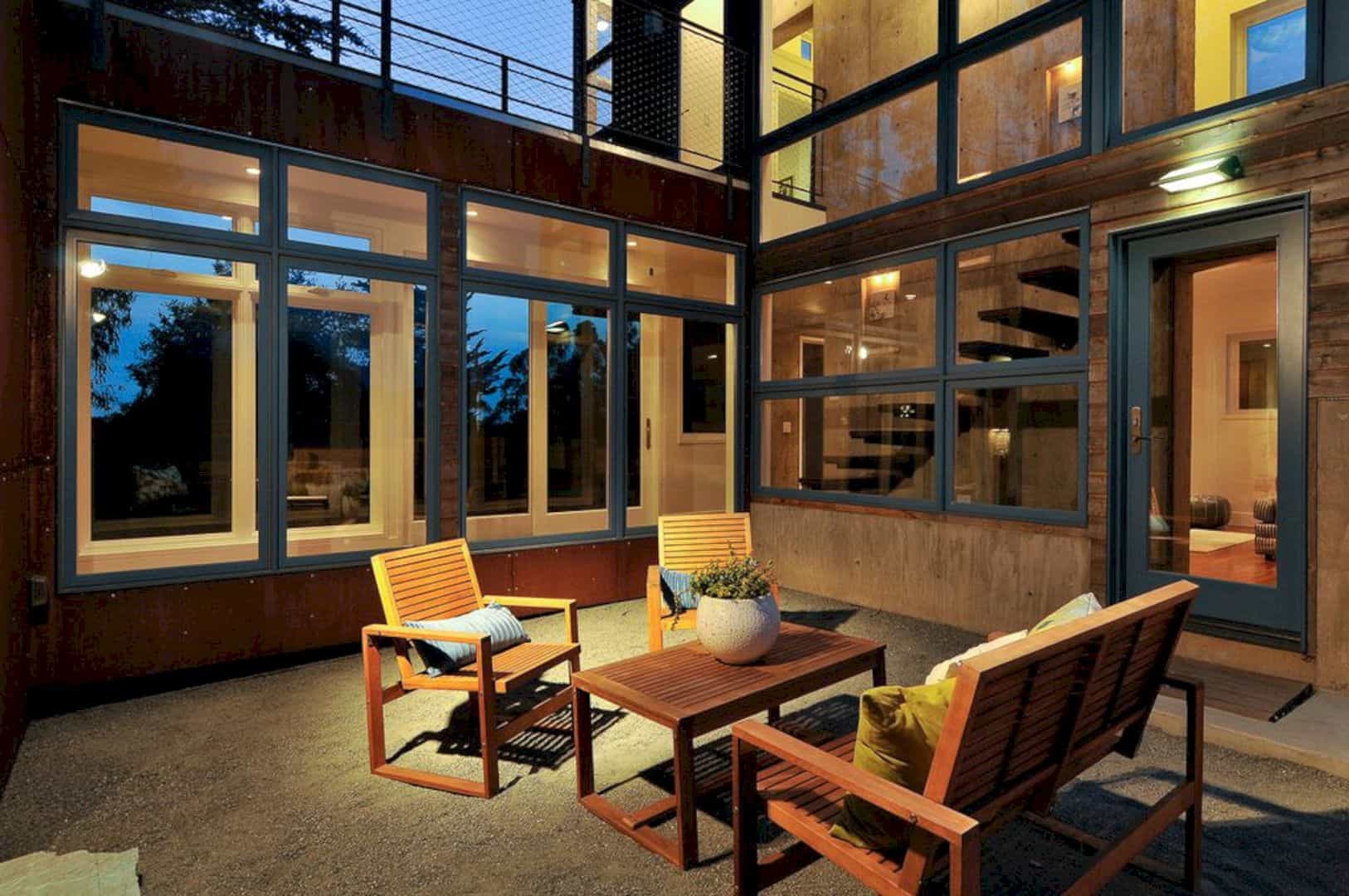
The design for this new residence is made to create harmony with its environment. A balance between the environment and the house design can be seen from the interior, design elements, and the furniture. In order to let the natural environment enters the house easily, a lot of glass walls are decorated with the house walls to allow the family to enjoy the surrounding nature of the house.
Structure
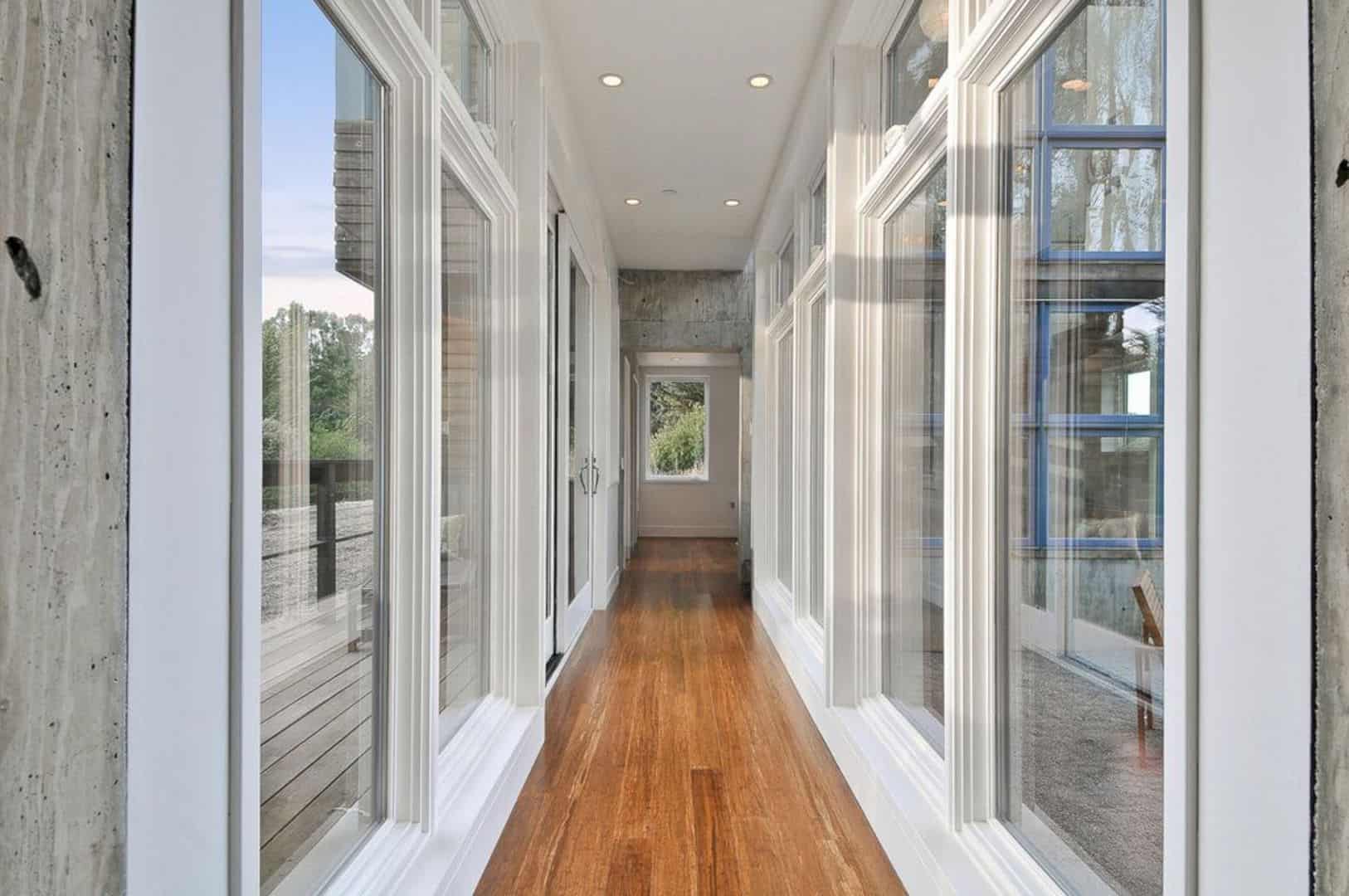
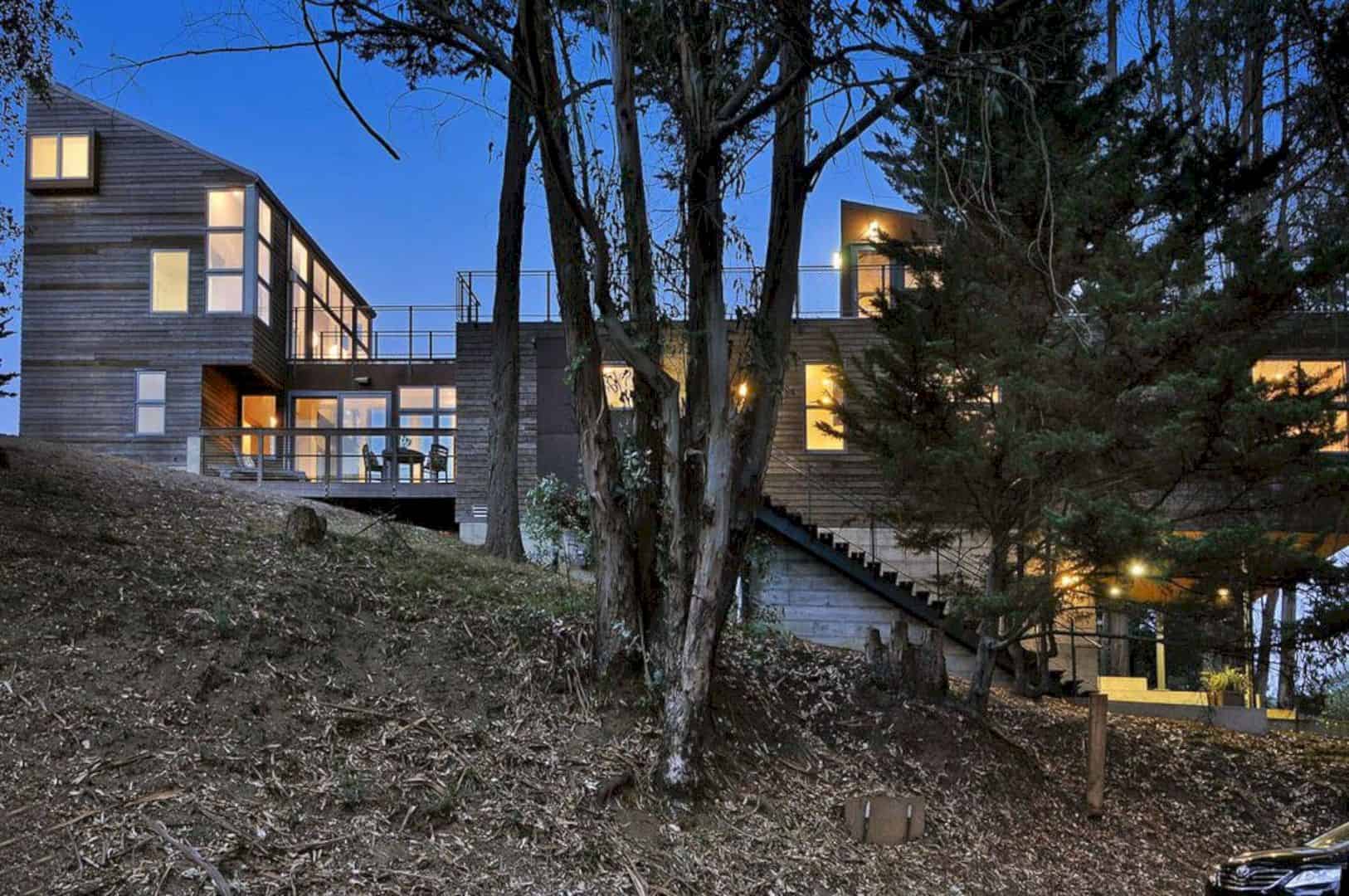
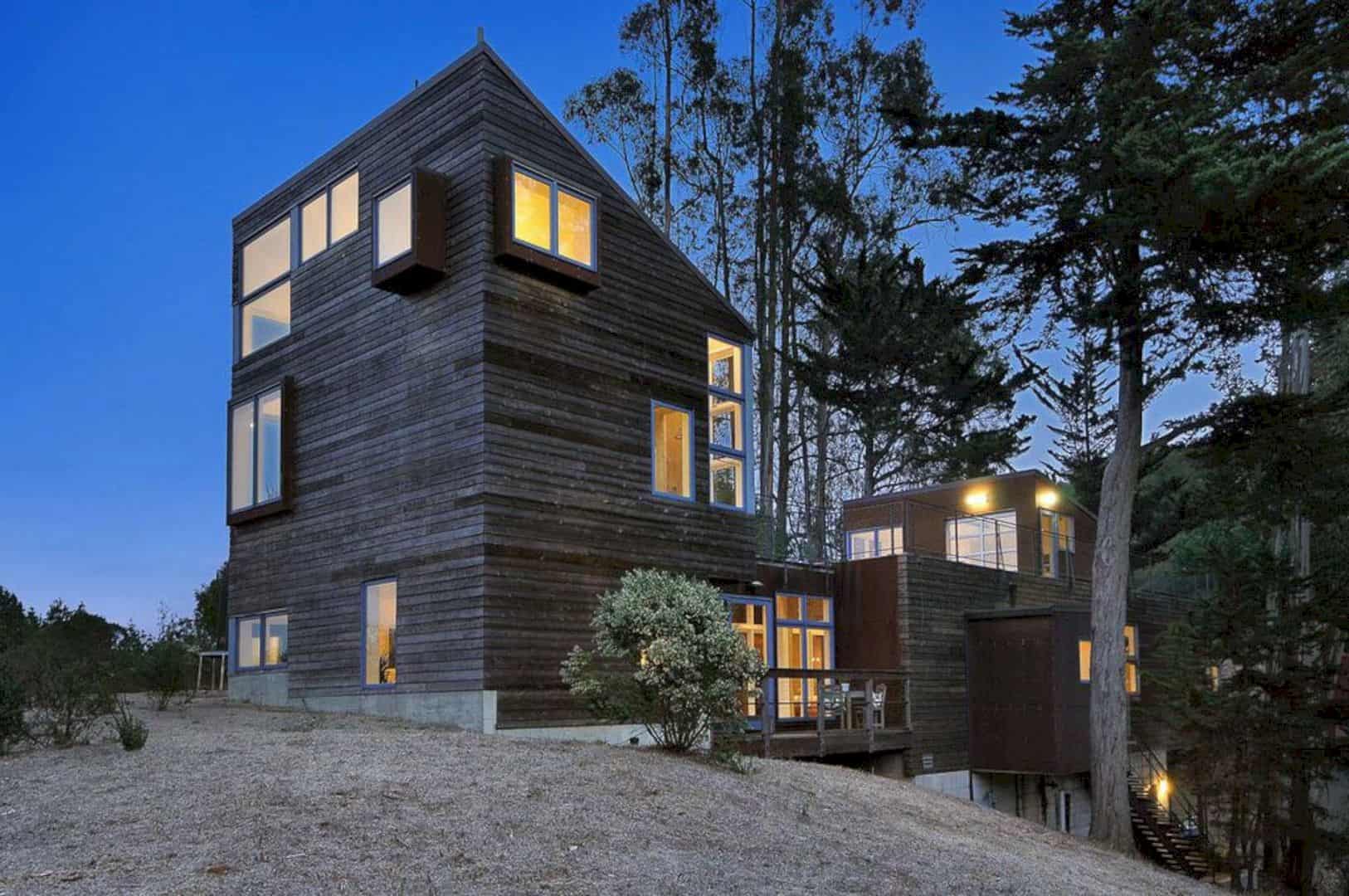
The roof of this house is angled precisely and also clad with PV and solar hot water panels. This angled position can take advantage of the sun perfectly. There is also a tower constructed with an interior concrete wall and glass to soak up the sun’s energy, cooling, heating space in a more natural way.
Roof
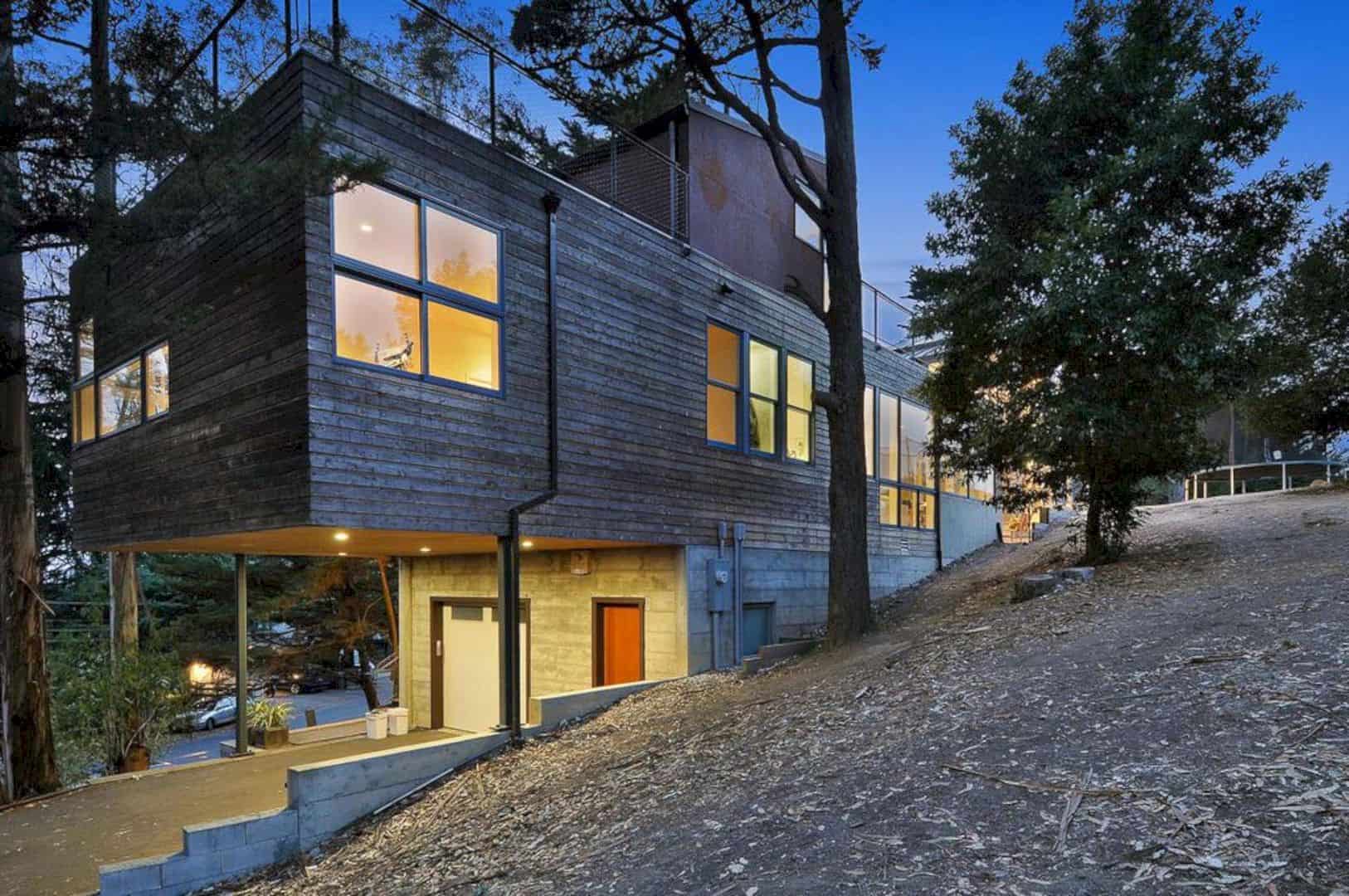
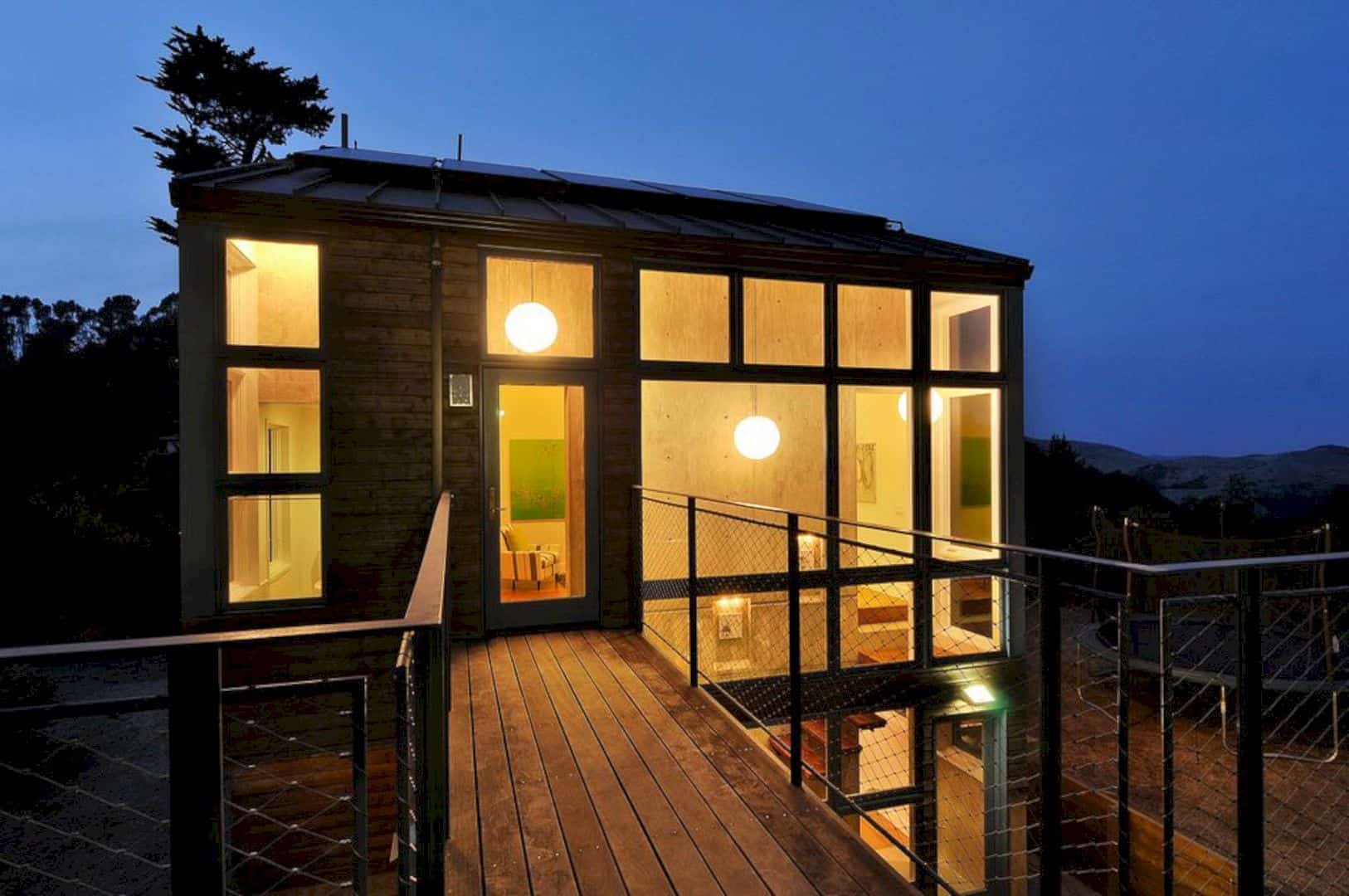
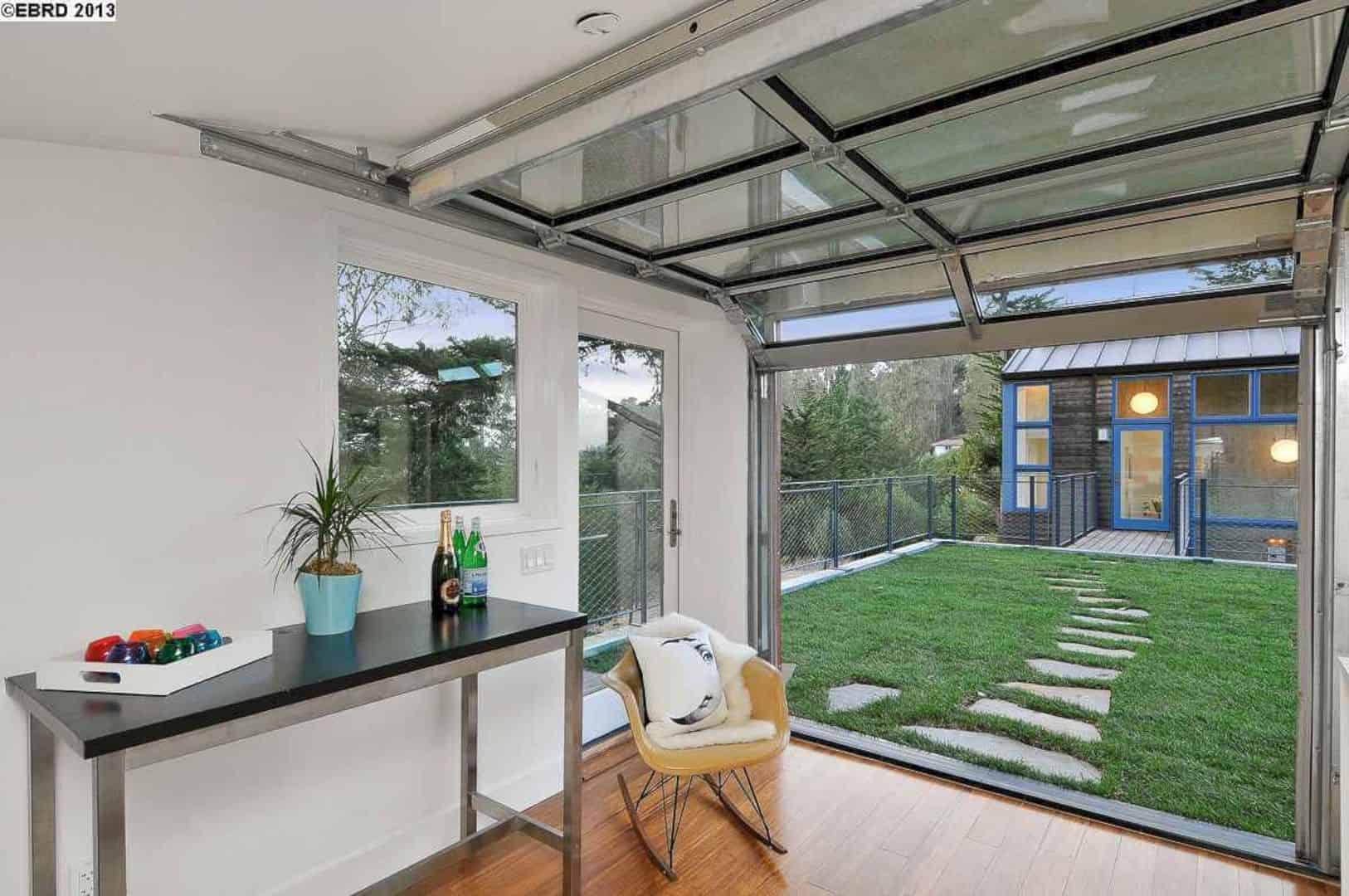
The most interesting thing about this residential project is its green roof. This roof has an outdoor style with its usable yard and comfortable relaxing space. It also contributes to stormwater control benefits and energy conservation. The rooftop area in this house can be an additional space for the family gathering.
SKYLINE
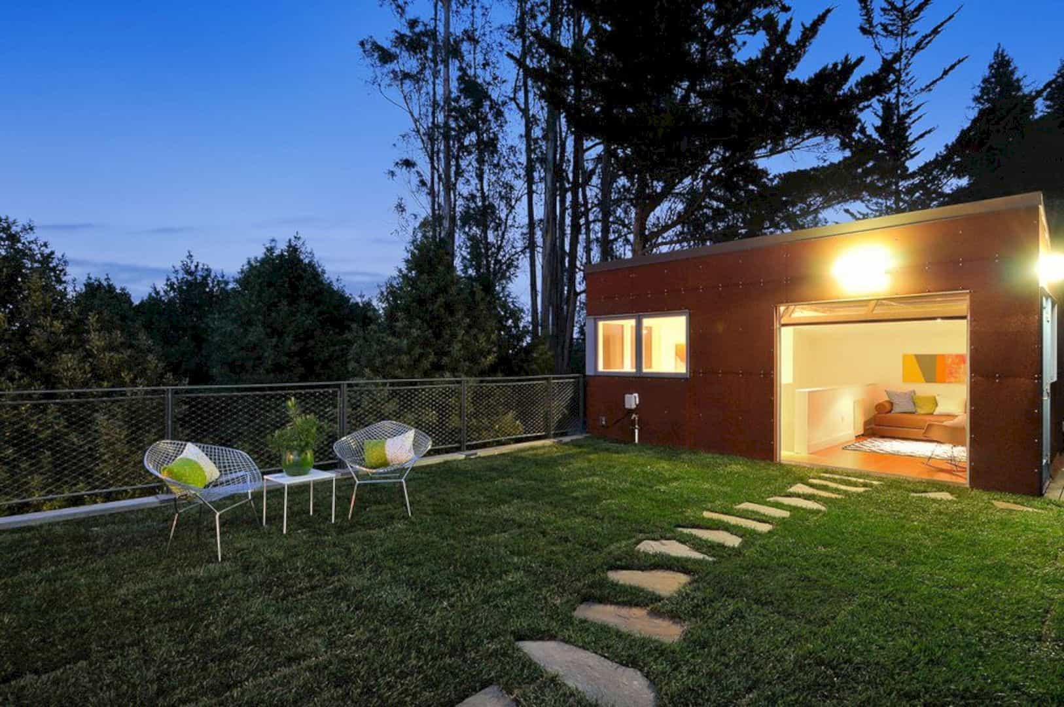
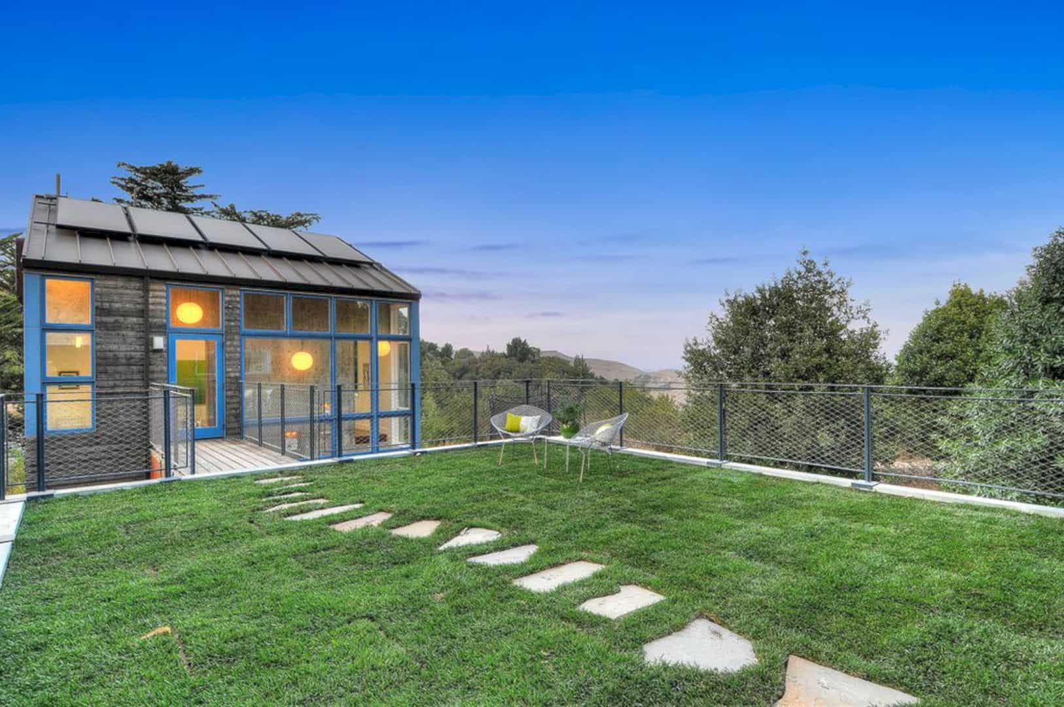
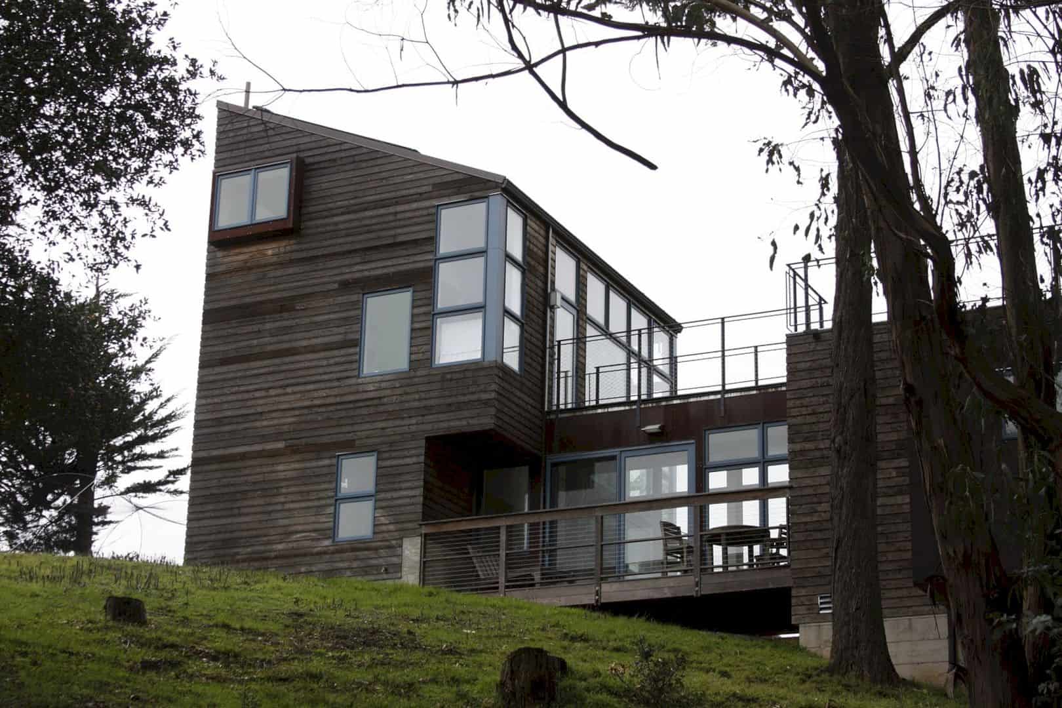
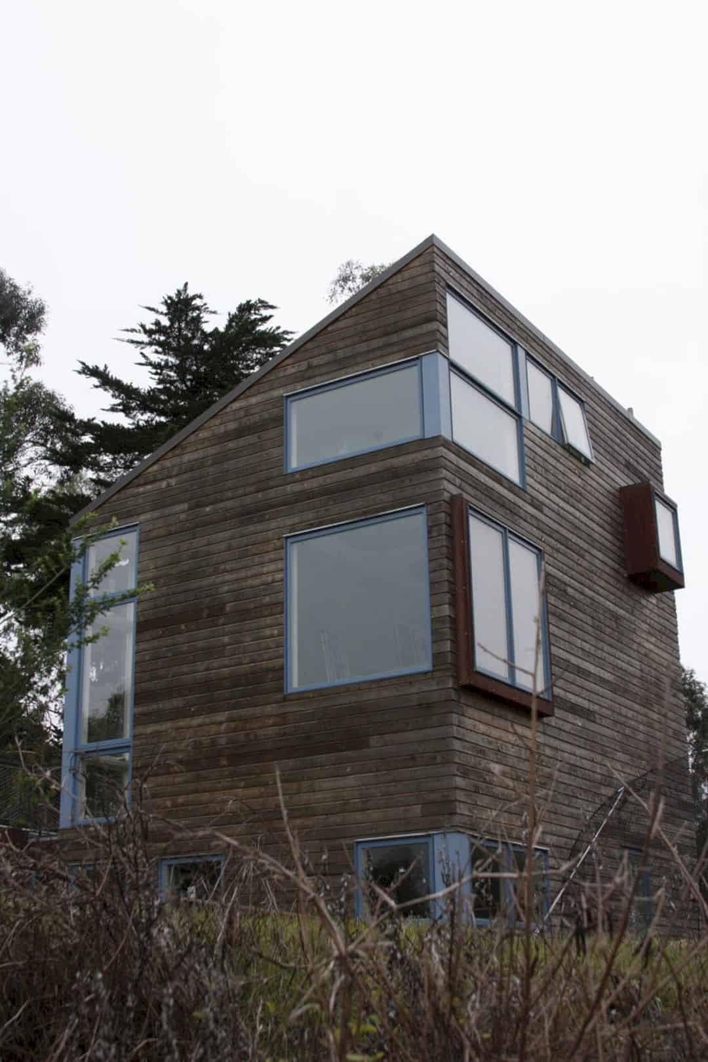
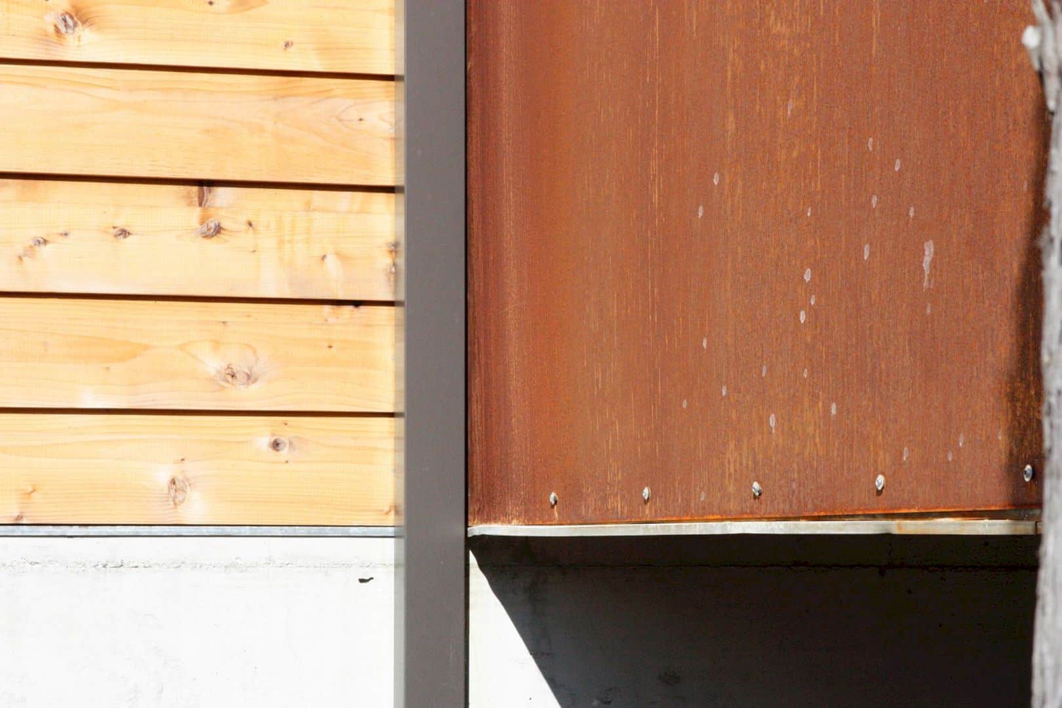
Discover more from Futurist Architecture
Subscribe to get the latest posts sent to your email.

