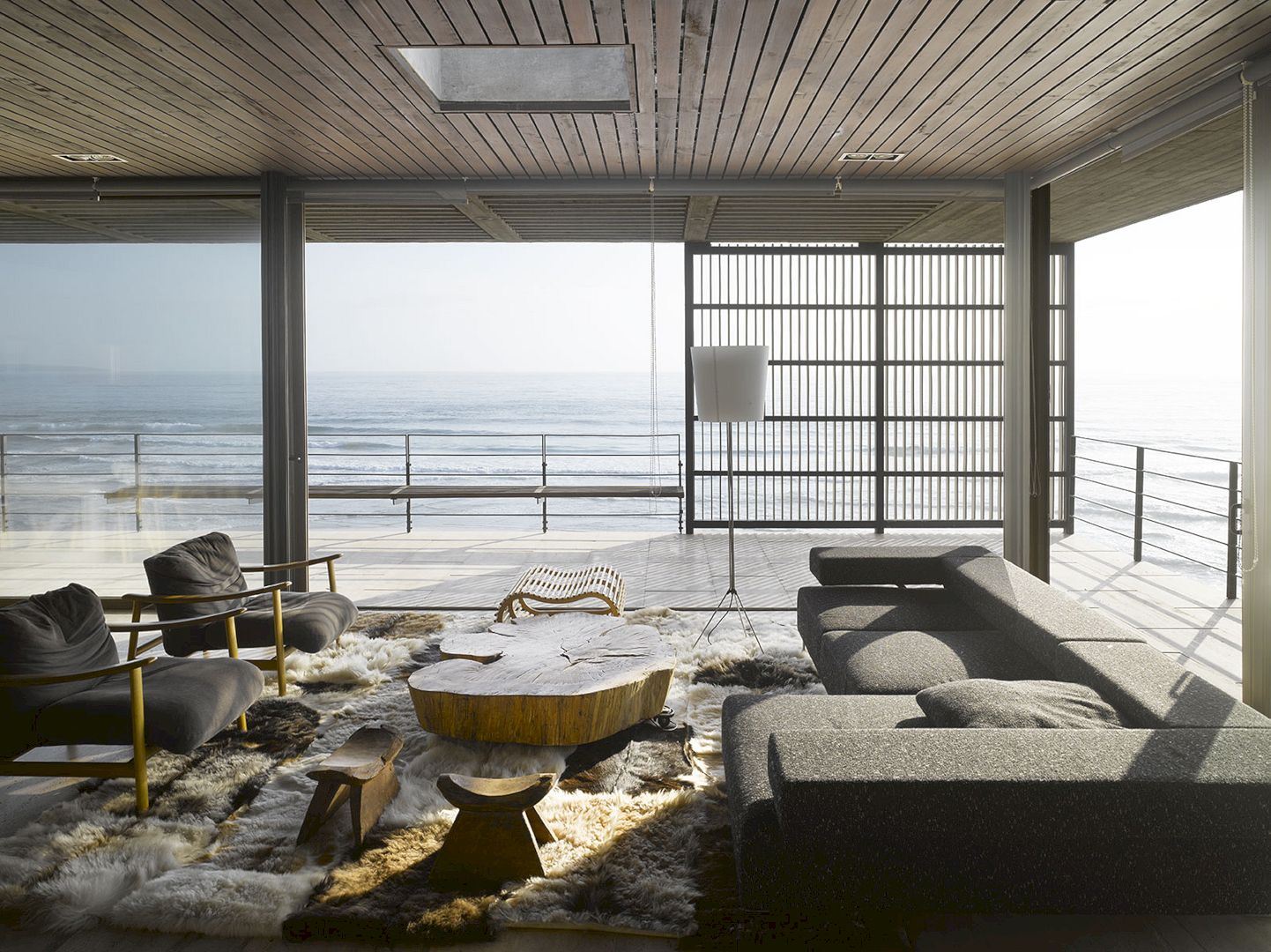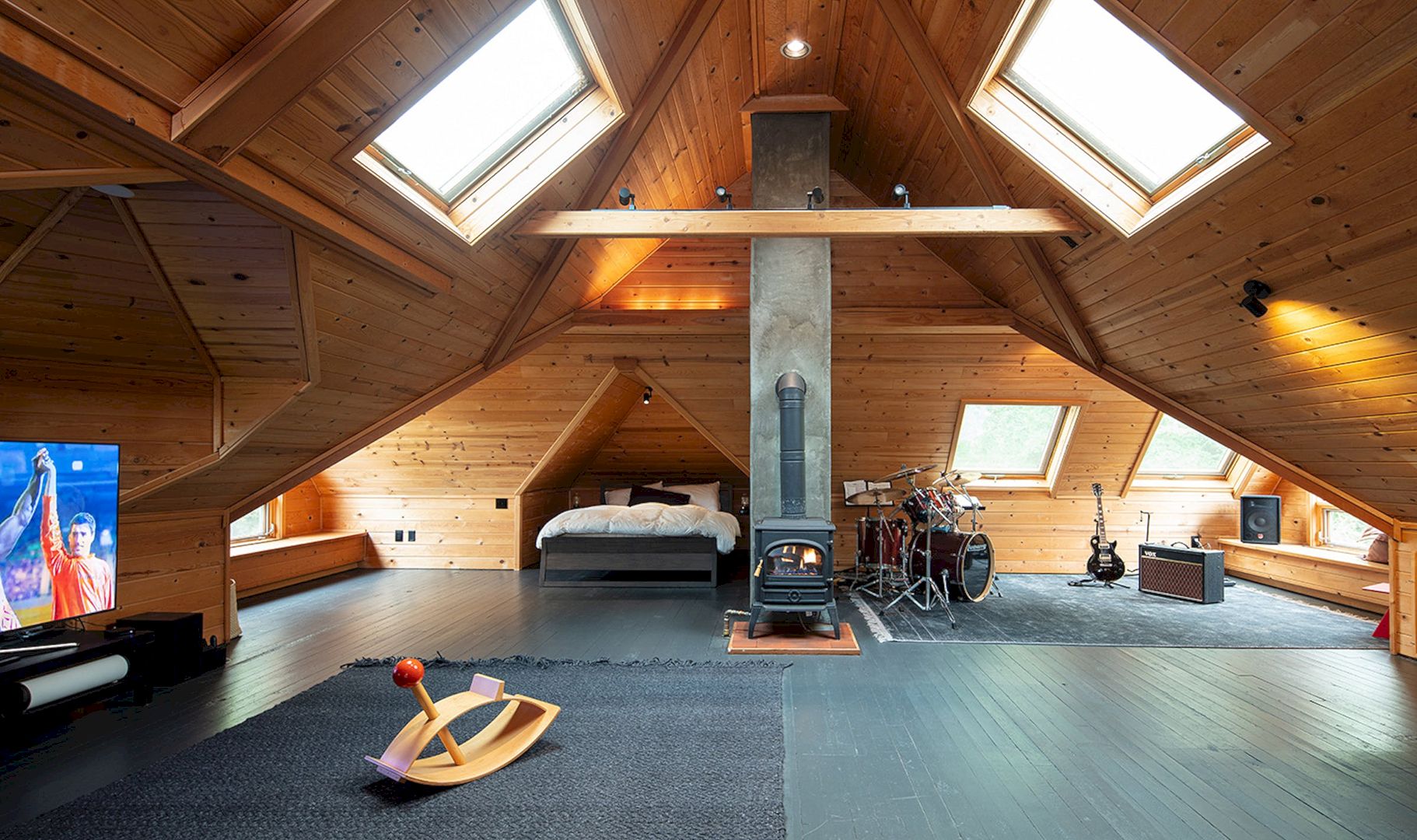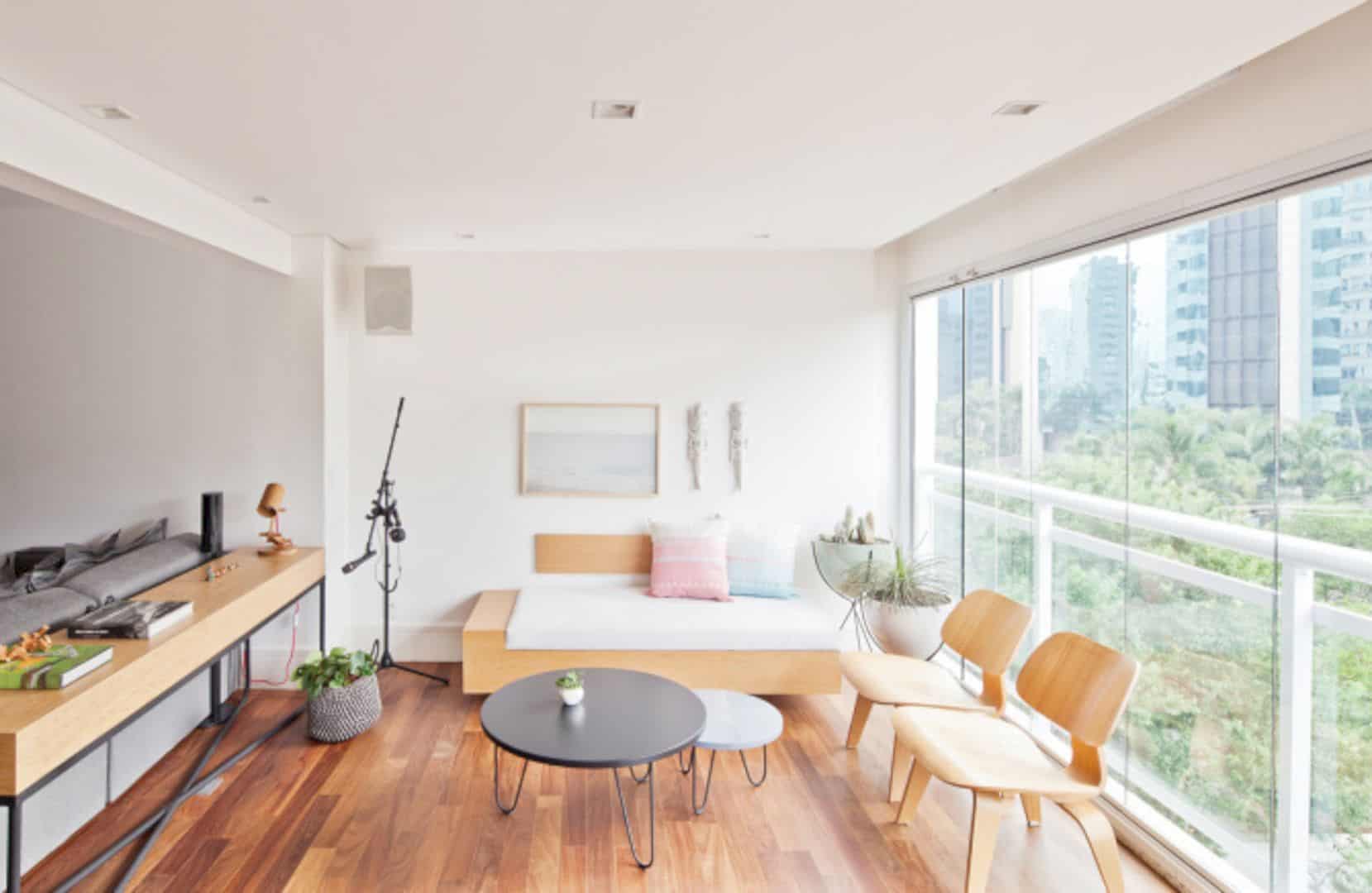Twenty years ago, this small one-story home is bought by the clients. As parents of a teenager and growing family, they notice that their house space is starting to be scarce. La Firme helps them with a major expansion work and also designs a mezzanine to enlarge the house space. An addition is also installed in some parts of the house. Iberville is a modern residential project in 2017.
Design
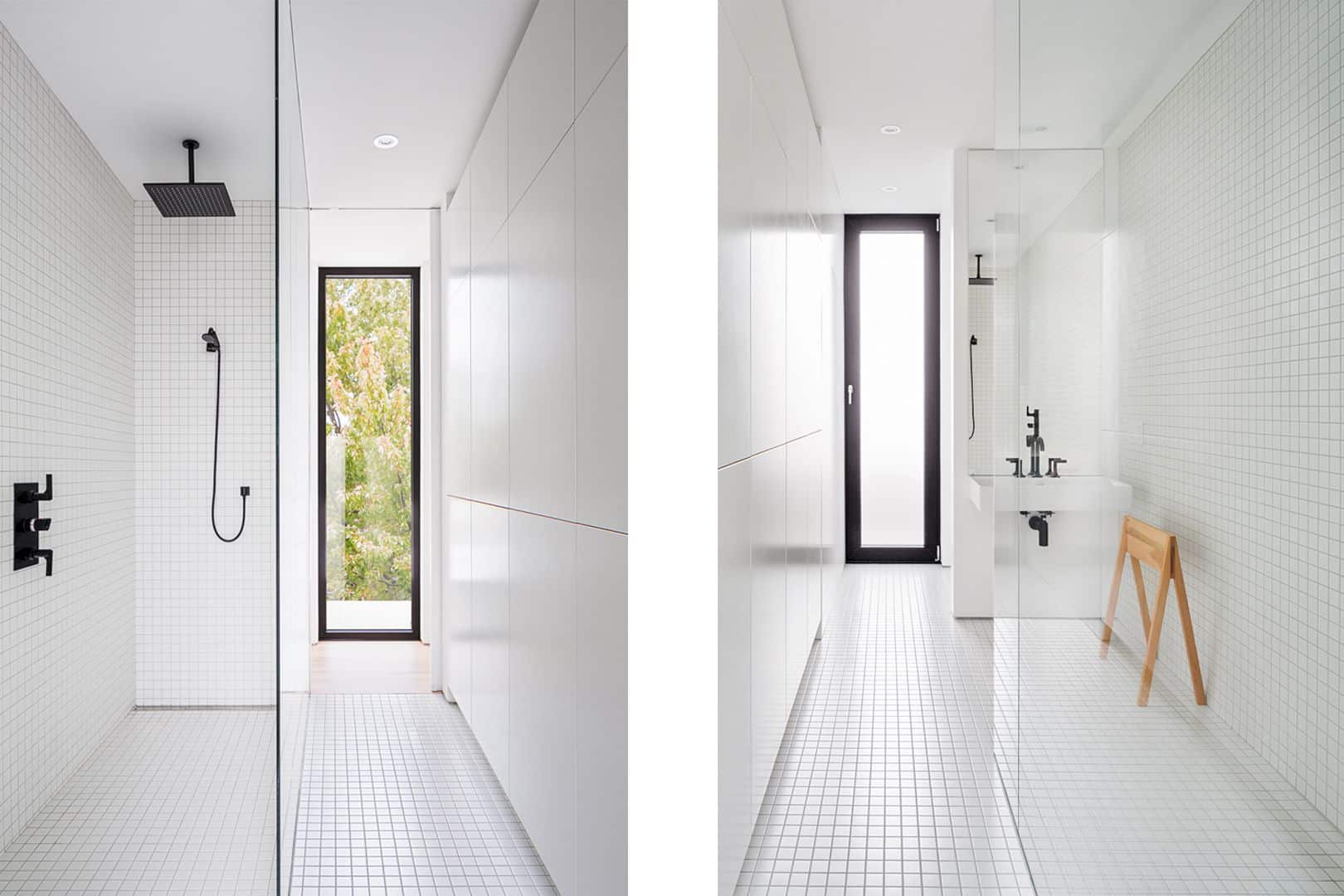
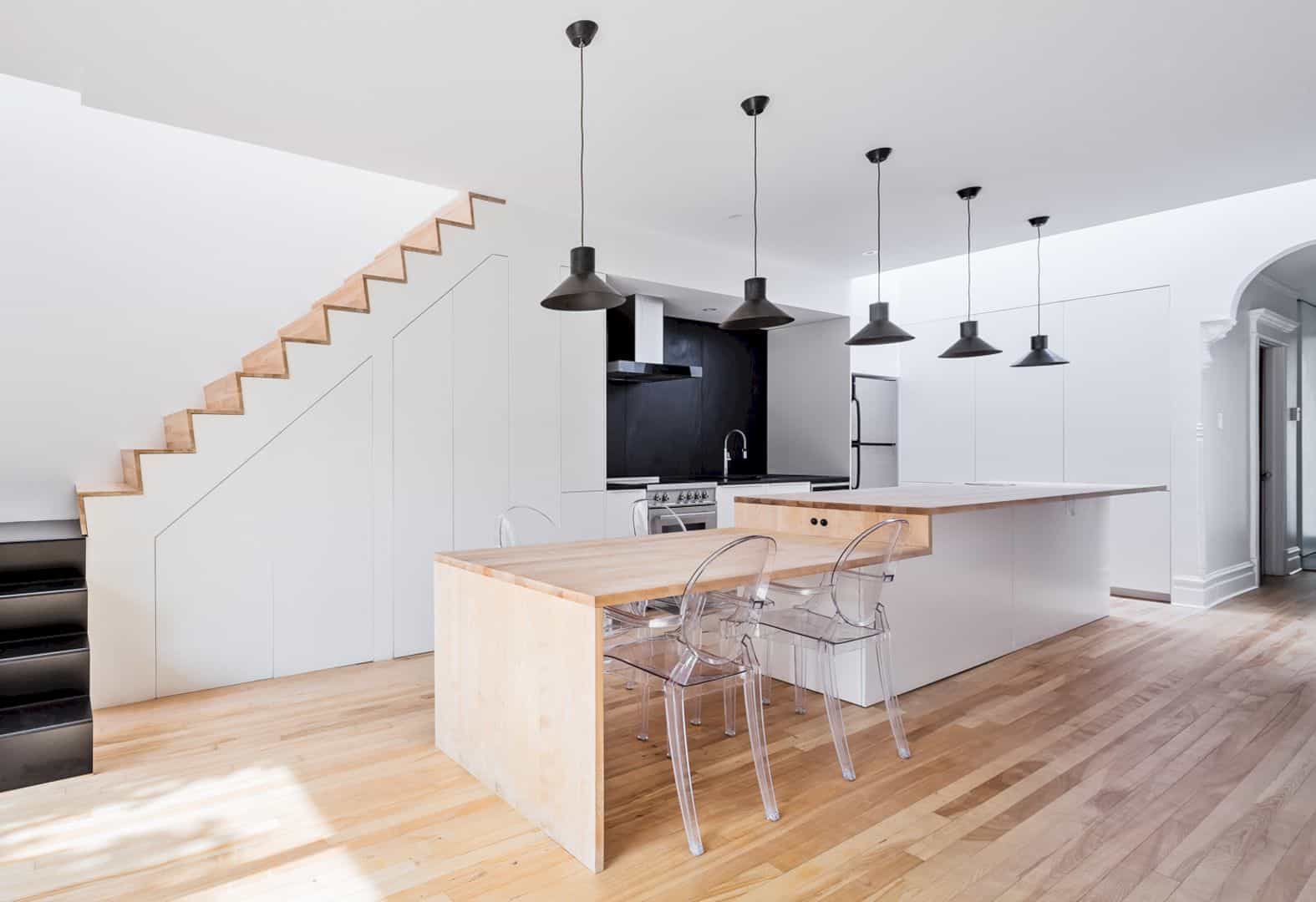
The interior of this house is natural and also beautiful with a white background and wood colors from the floor and furniture. As the family grows, the clients are parents of a teenager that needs more spaces for living. In this case, major expansion work is needed and prepared by the architect to meet the client’s needs.
Addition
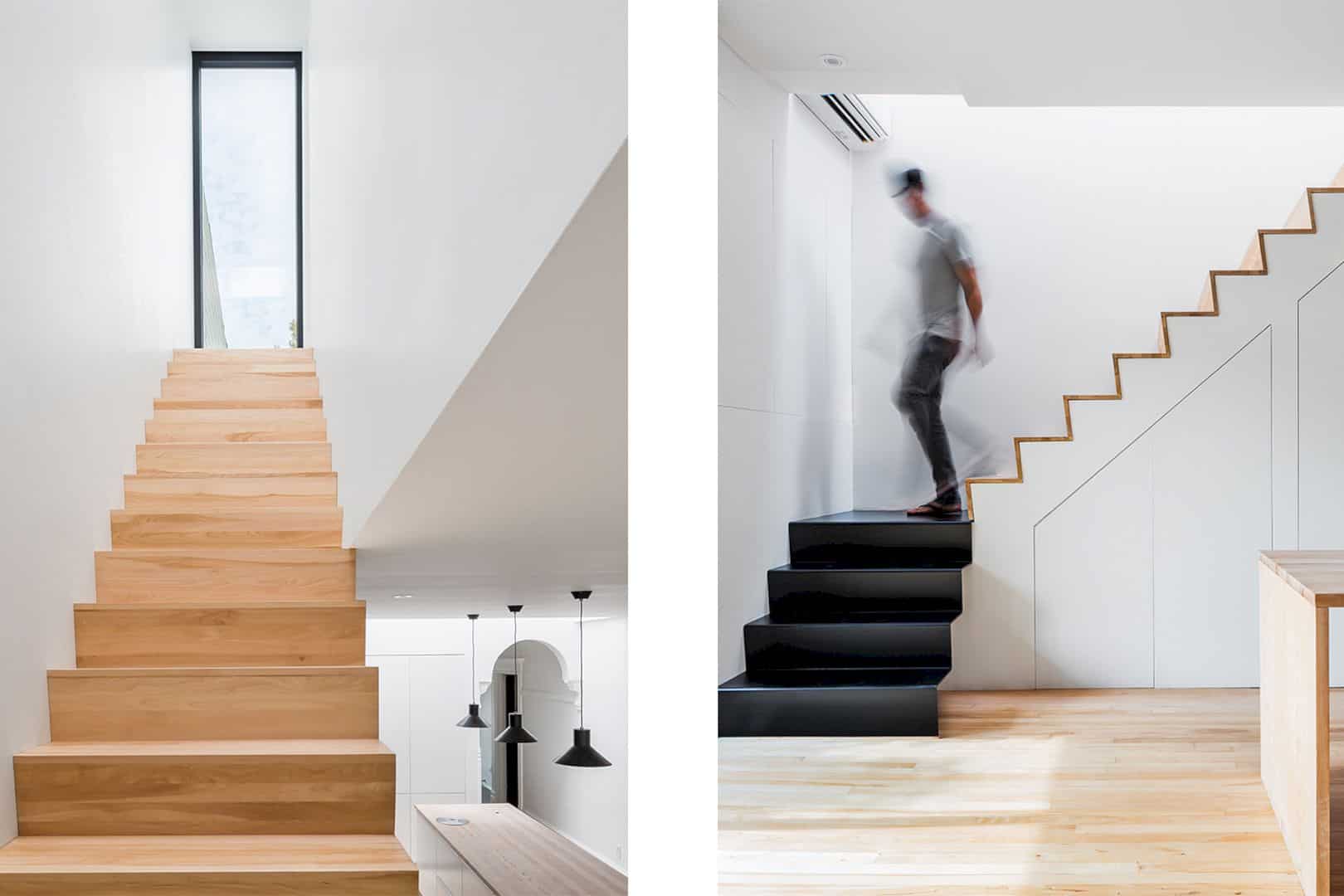
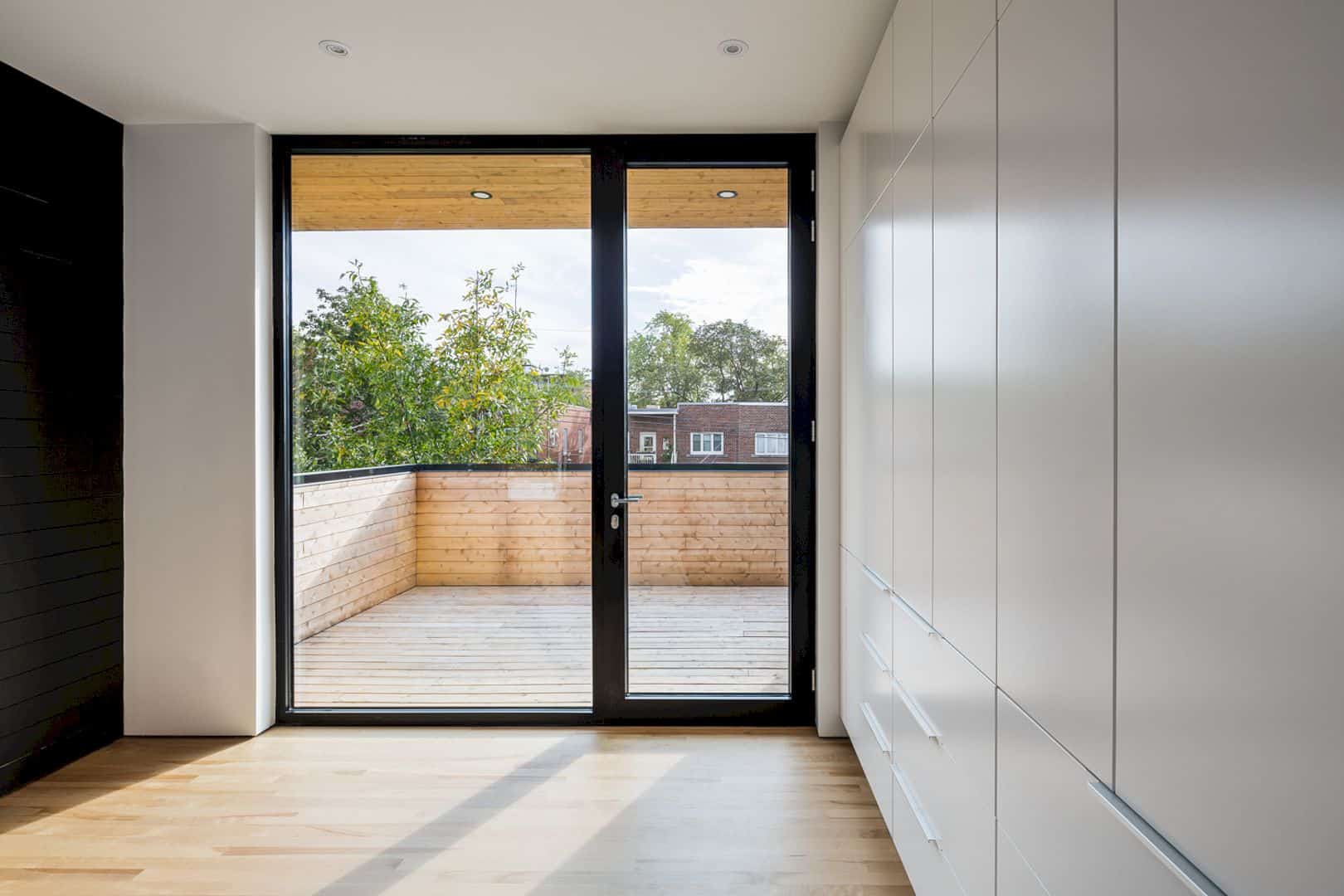
The addition of a volume to the house roof can meet the needs perfectly without distorting the building itself. The architect also installs three large skylights to give each space on the house ground floor a considerable amount of natural lighting during the days. This natural lighting can deliver a warmer atmosphere in each space.
Rooms
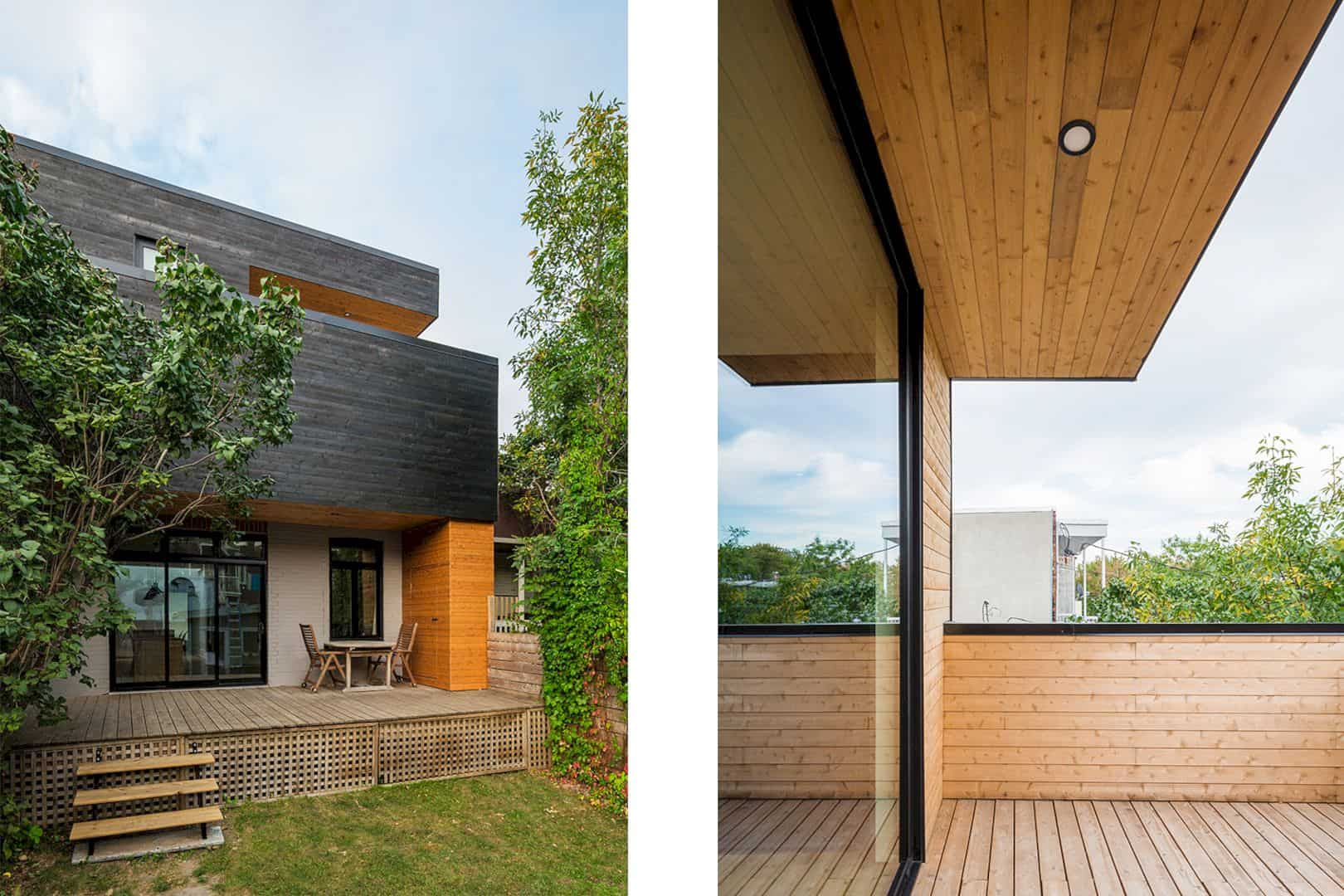
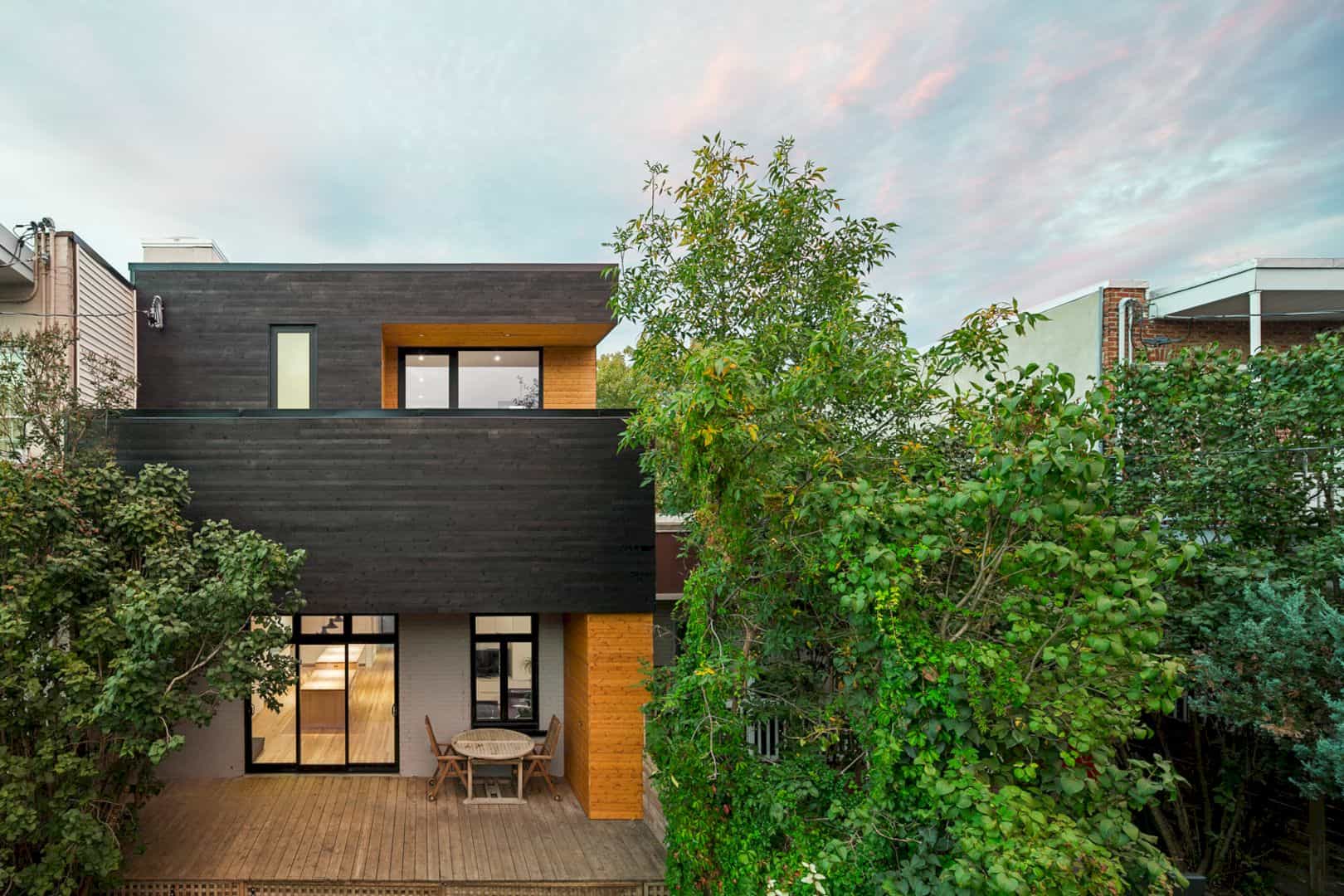
The kitchen in this house is designed as simple and possible, and also friendly. There is an extendable table which, once deployed, can accommodate up to 14 guests in this kitchen. While the bathroom and bedroom of the masters can get a benefit from the impregnable view on the Rosemont former working-class district. The whole area of this house stays cool in summer by using the principle of passive natural ventilation.
Discover more from Futurist Architecture
Subscribe to get the latest posts sent to your email.

