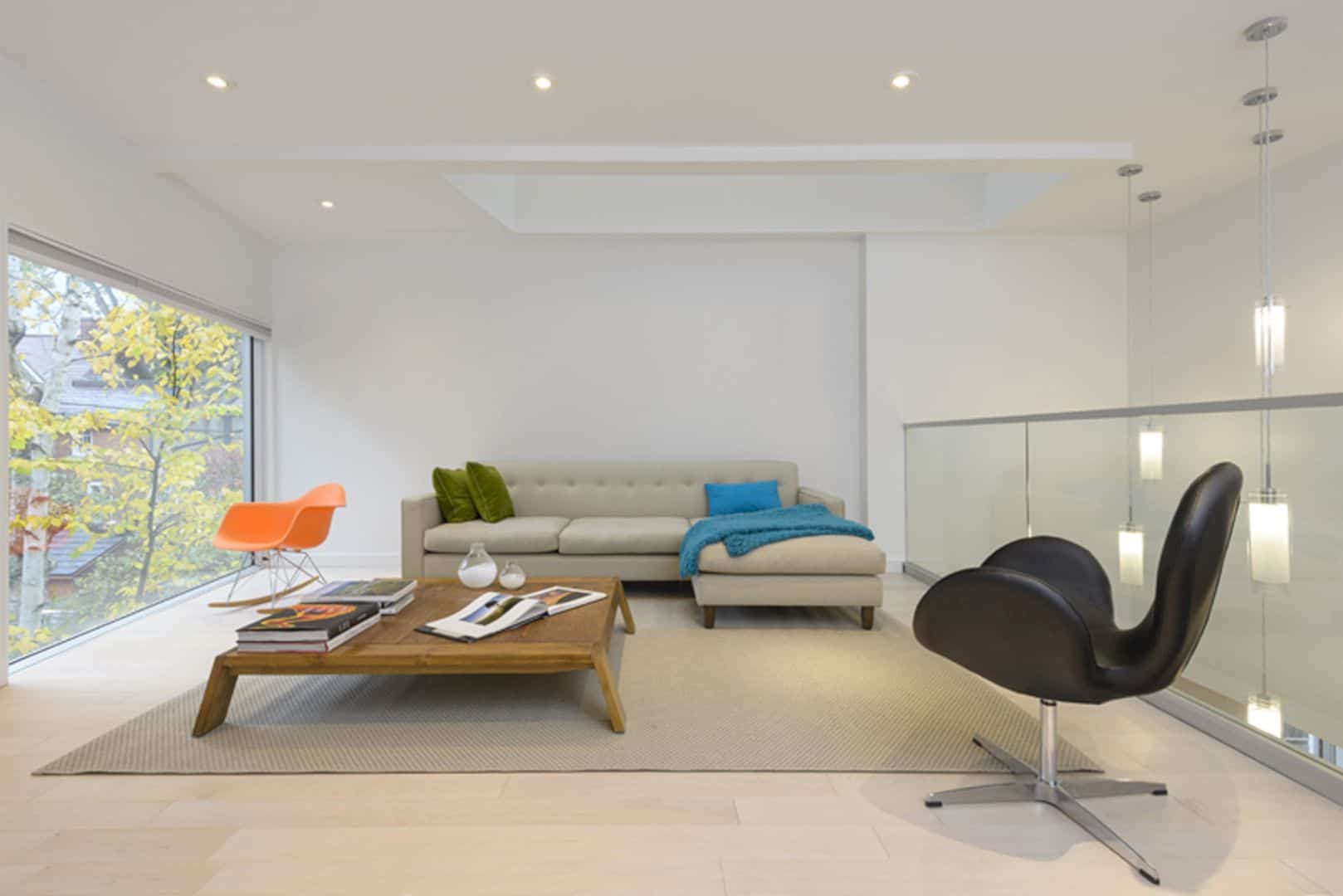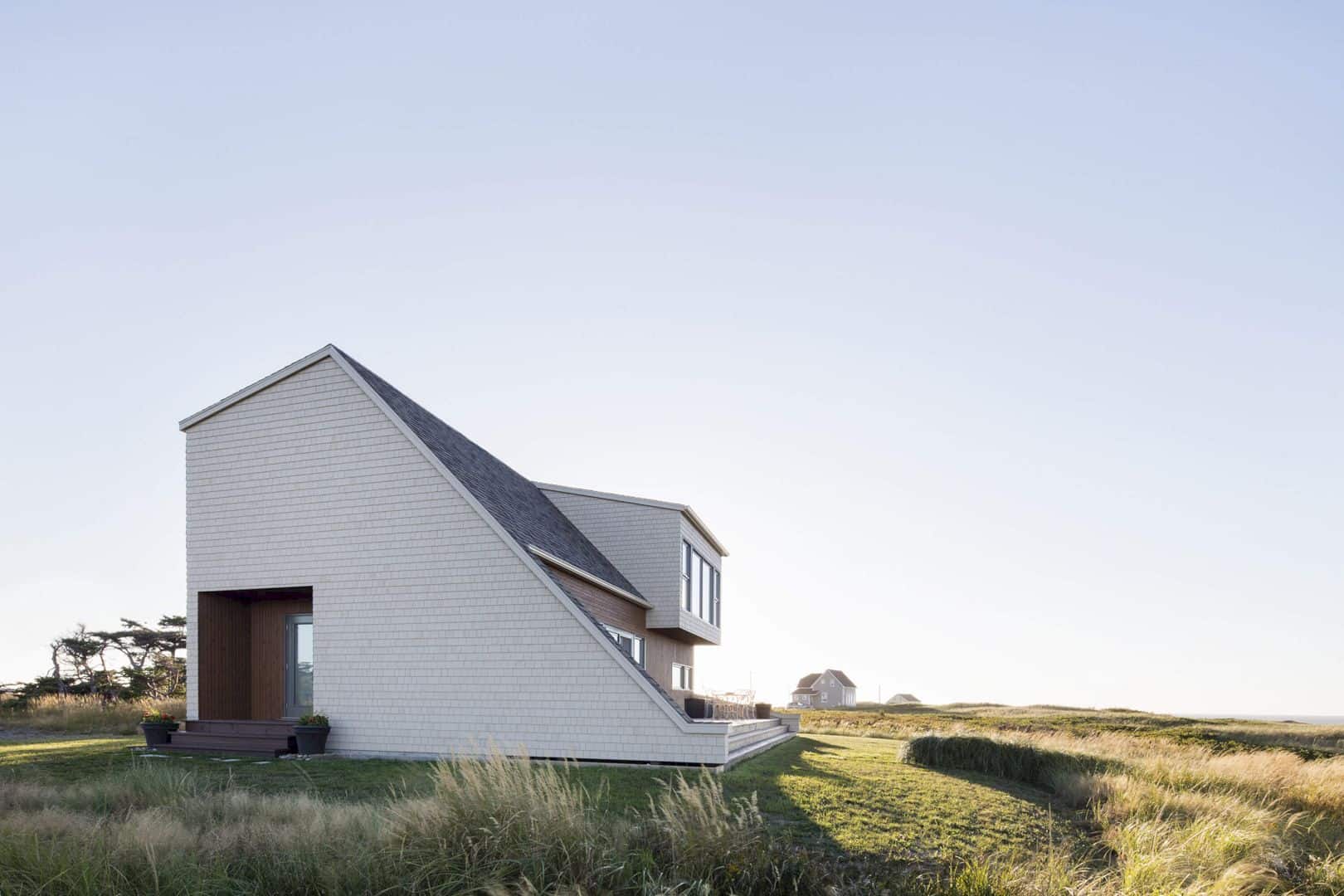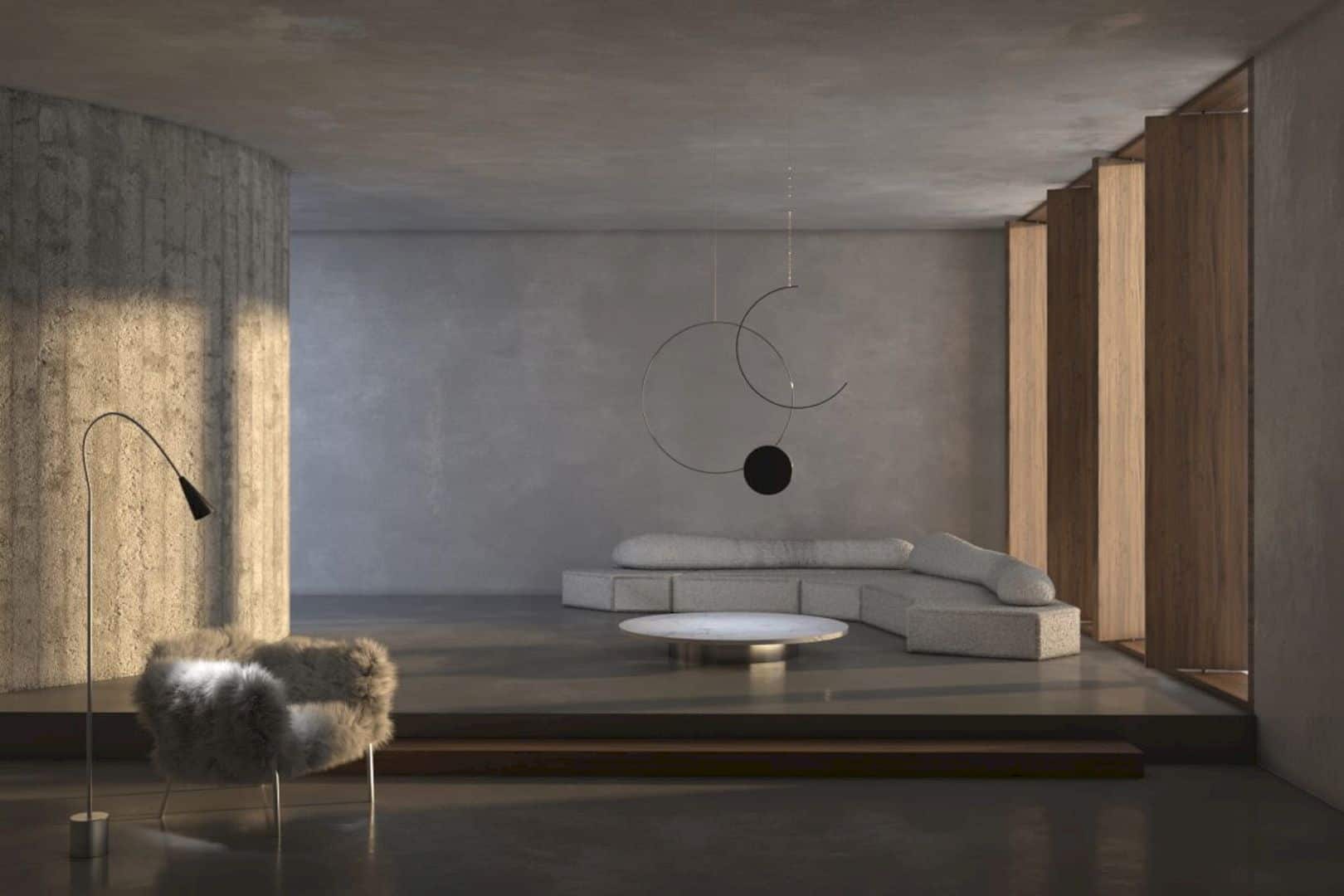Located in Kyoto, Japan, Ichimatsu House is a project of a simple house by Horibe Associates. It is a simple house with lightweight and weather-resistant aluminum siding for its exterior finish. The design offers a checkerboard pattern that made based on the material standardized sizing.
Design
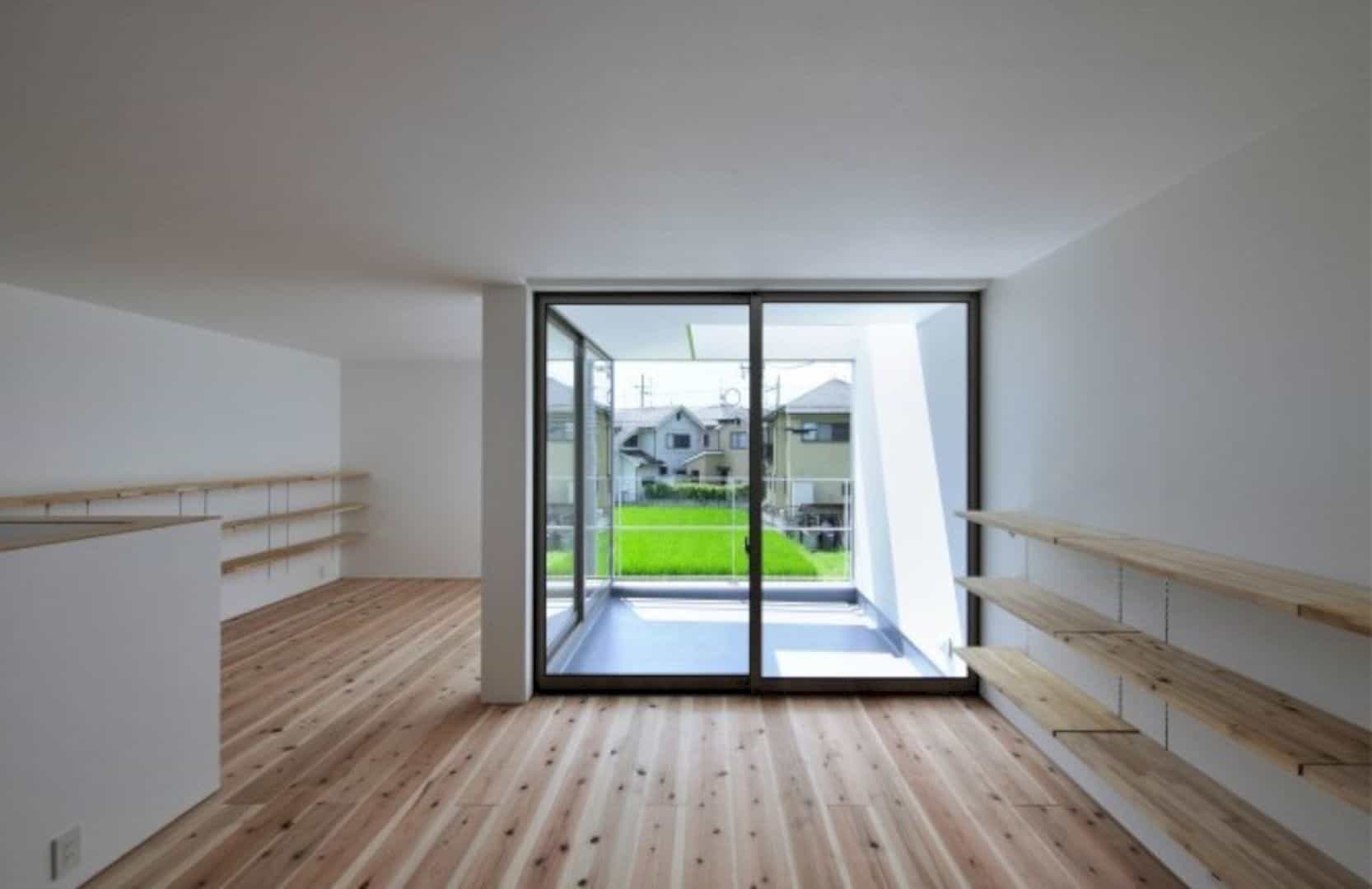
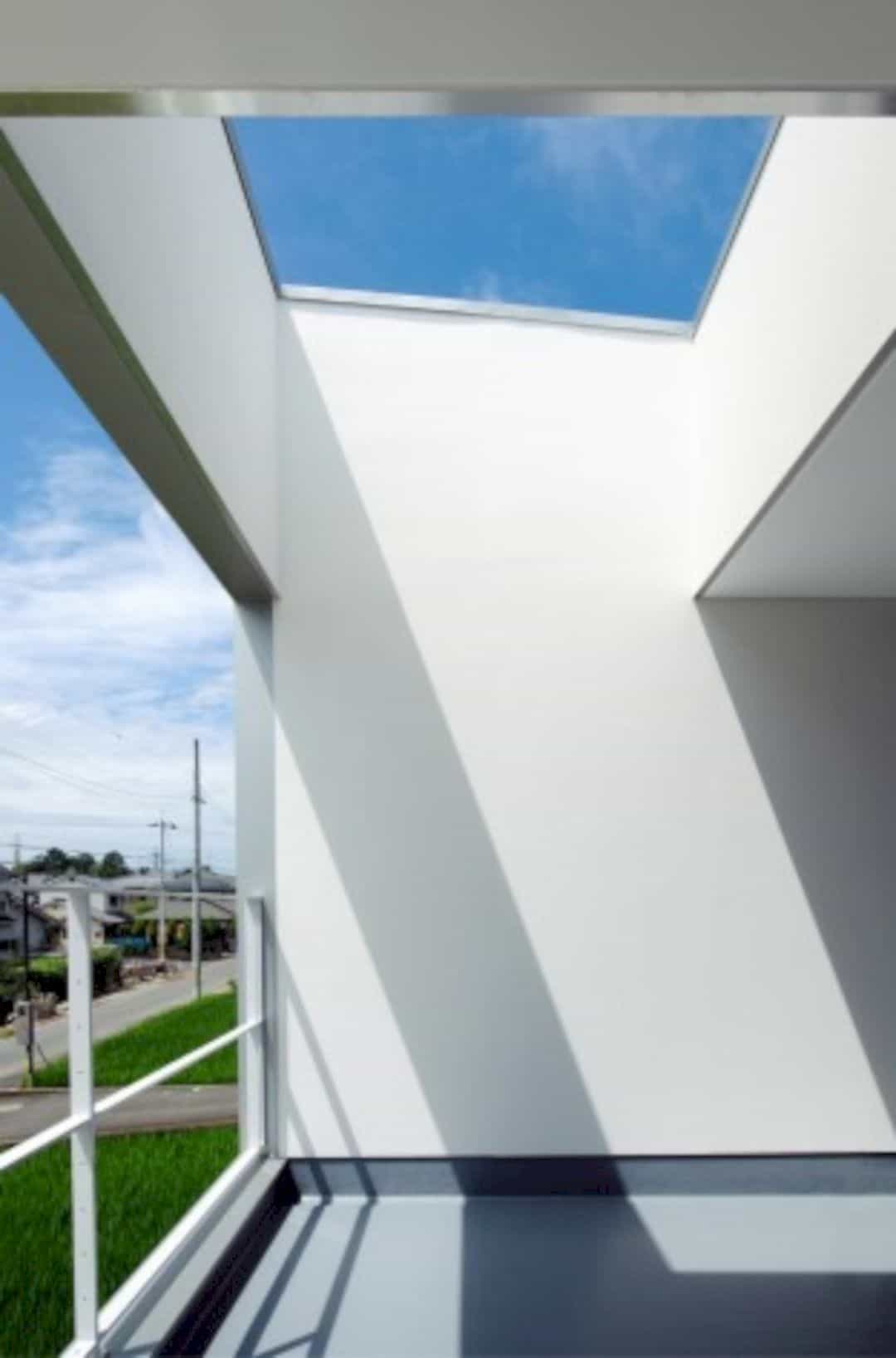
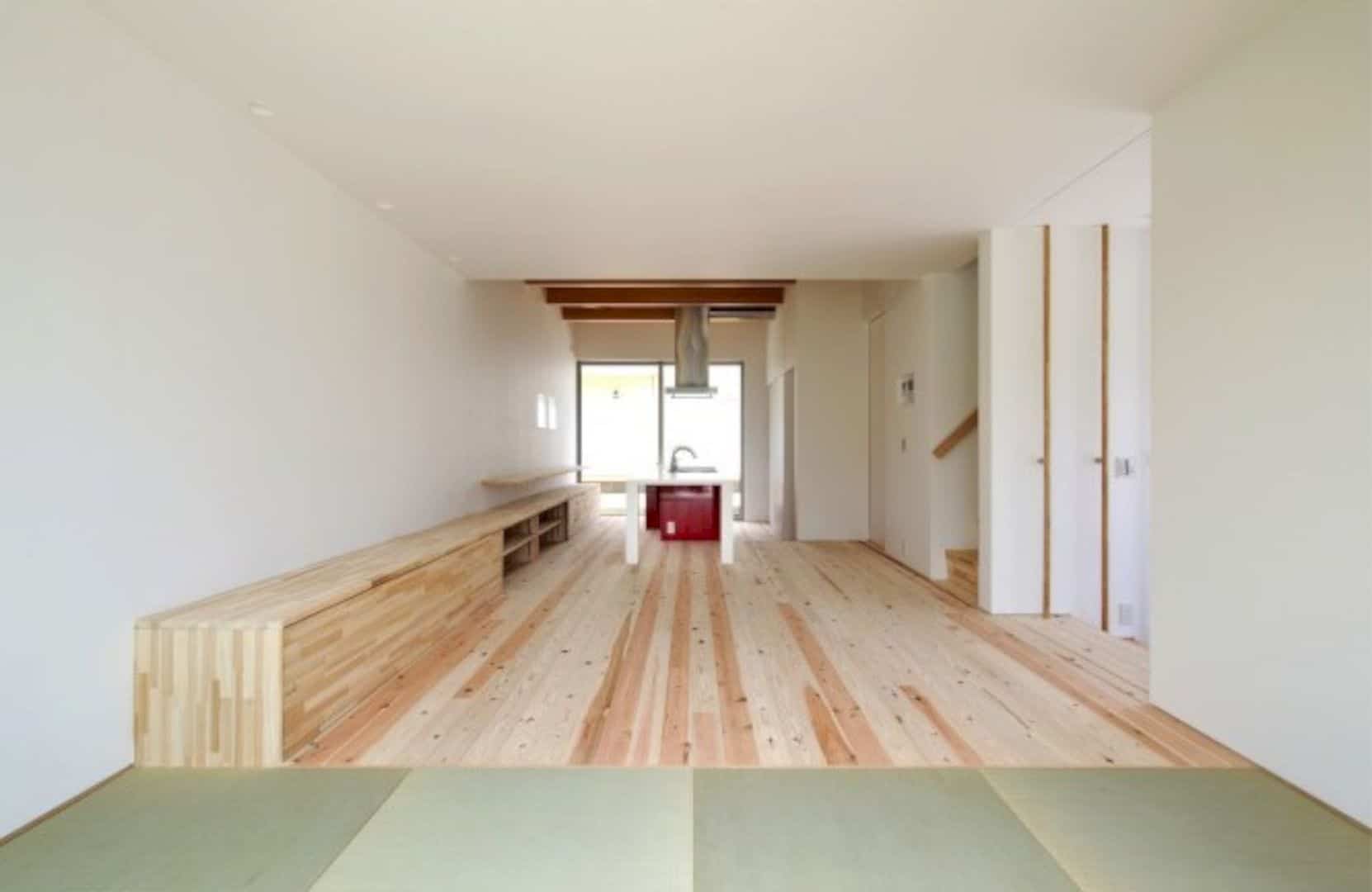
The lightweight and weather-resistant aluminum siding on this house can be seen clearly, covering the whole surface of the exterior. It is not kind of a big house but the two floors can accommodate and deliver a comfortable place for living. The aluminum is attached in a checkerboard pattern, measured based on the material standardized sizing.
Rooms
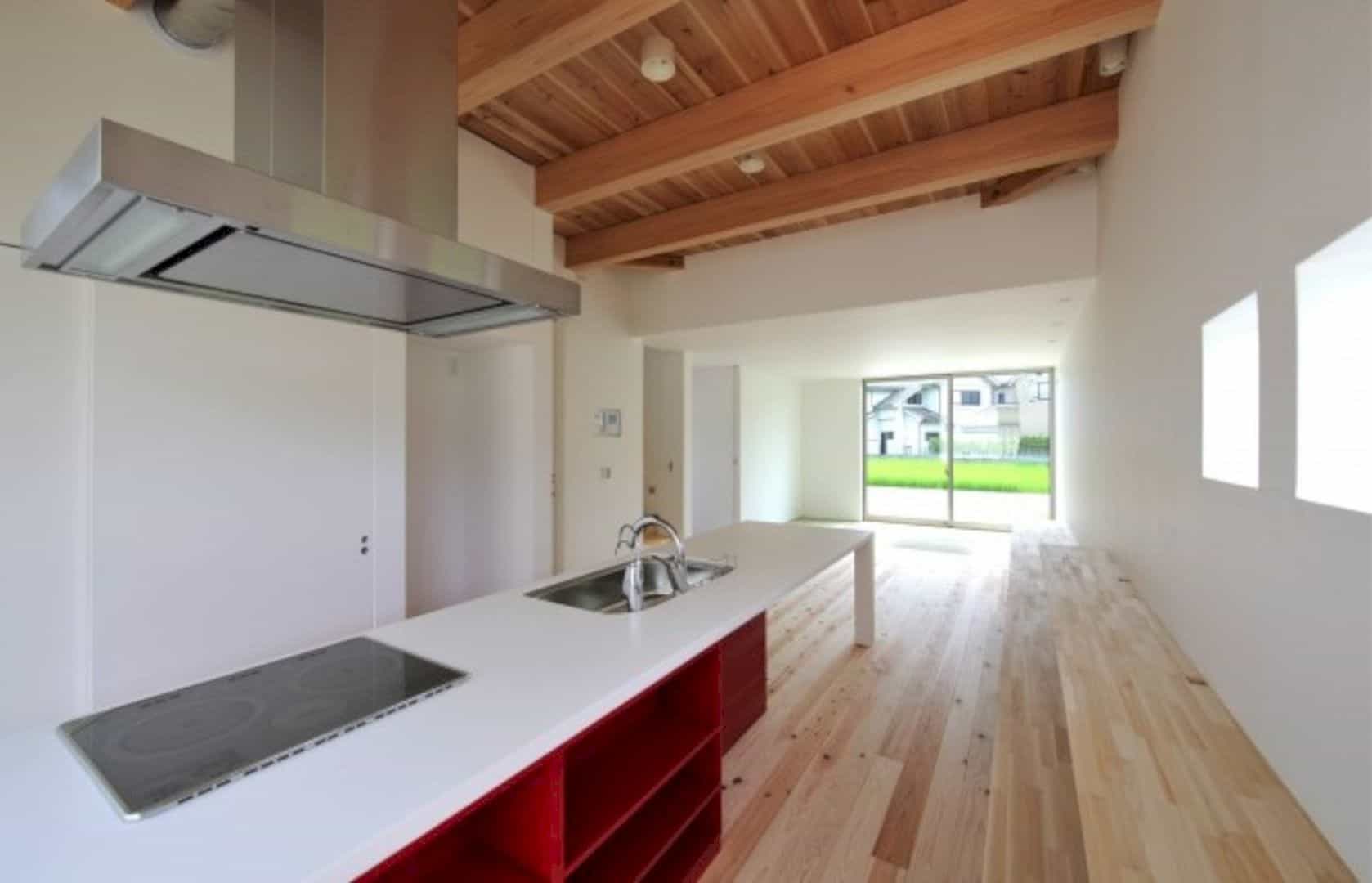
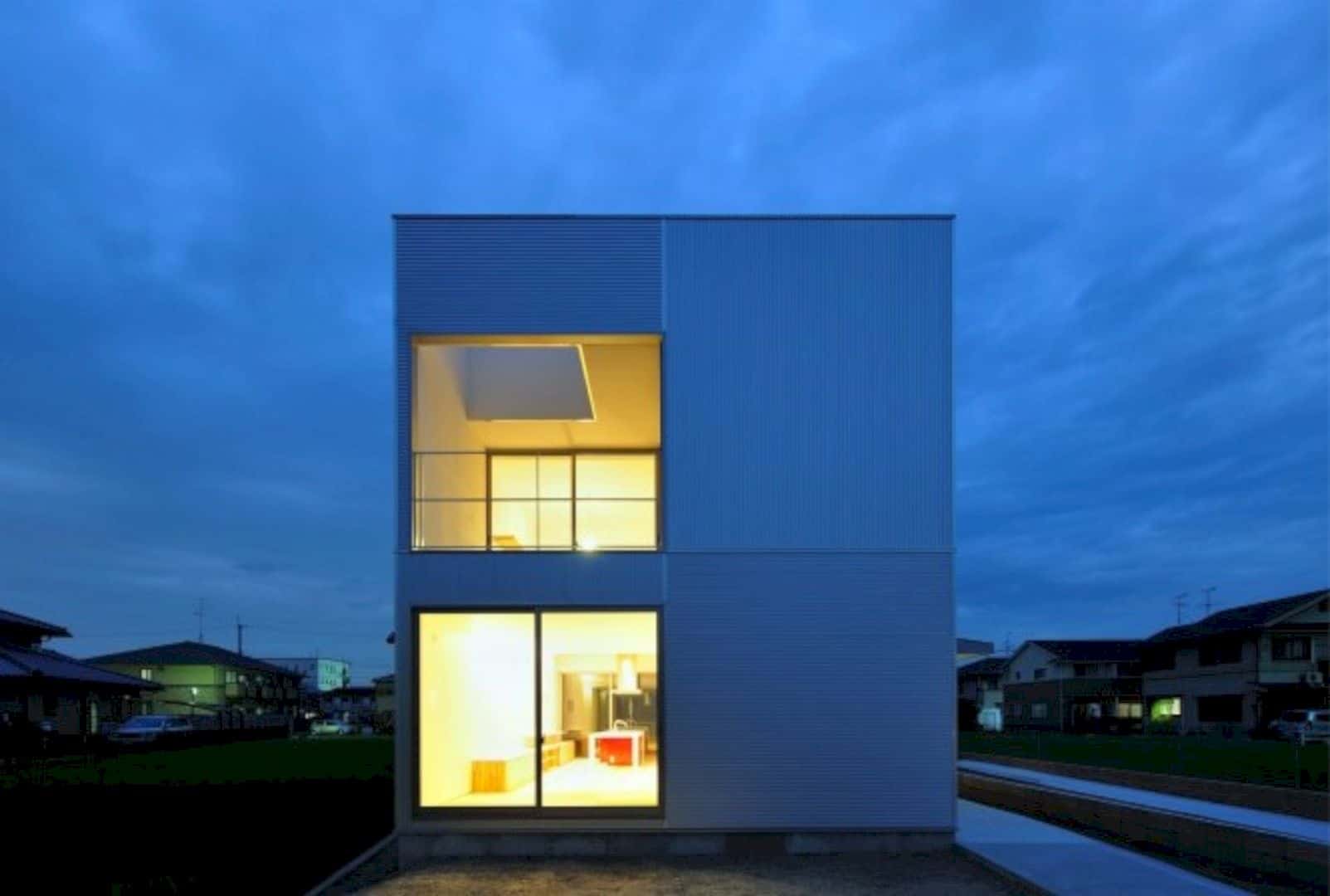
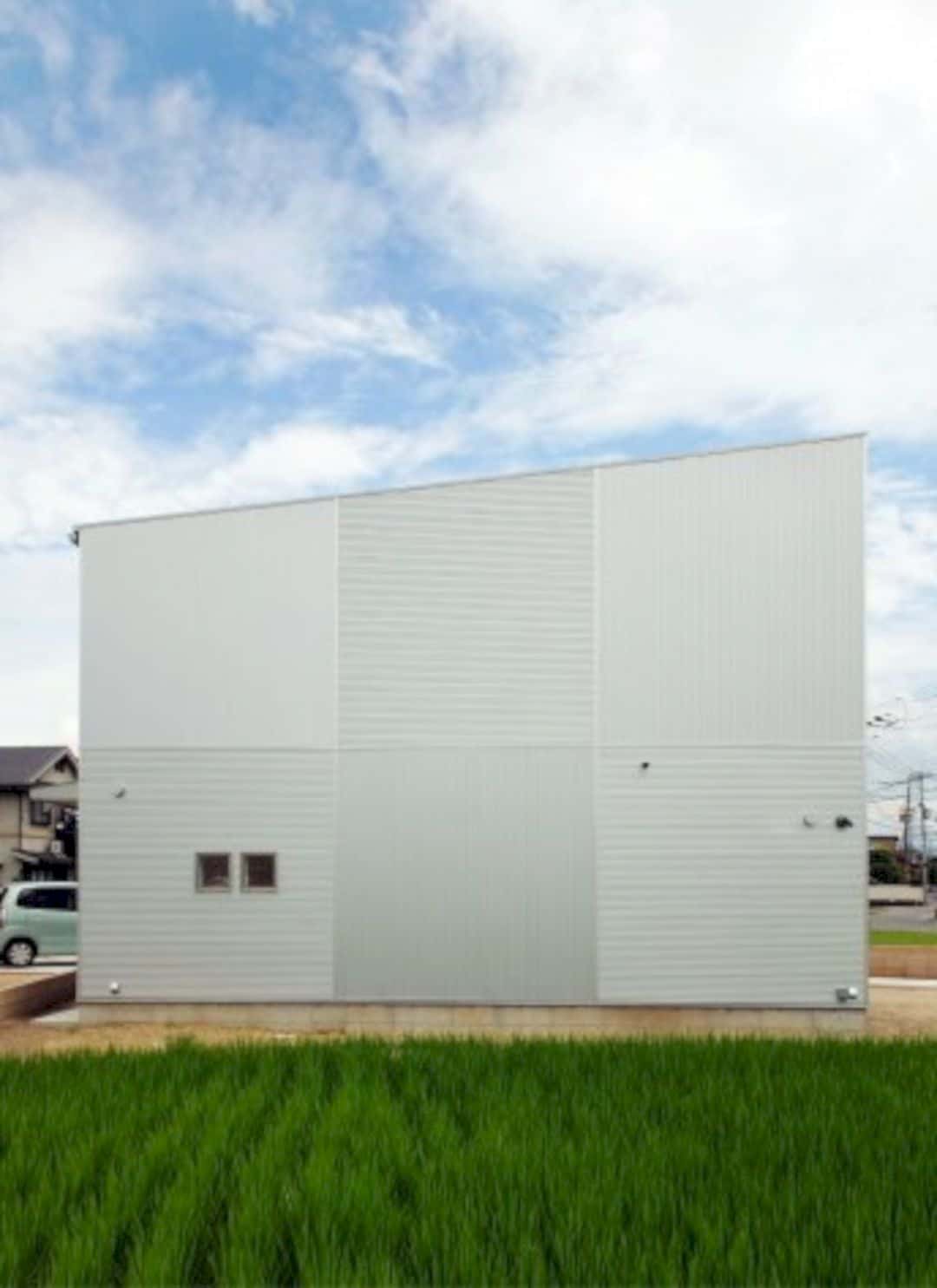
The balcony of the second floor comes as a semi-outdoor space. This space can be used to expand the bedroom of the child in the future based on the needs. The blue sky can be seen easily through the balcony of the skylight, a beautiful view to be enjoyed for the residents. This balcony also becomes the resident’s private area to relax.
Details
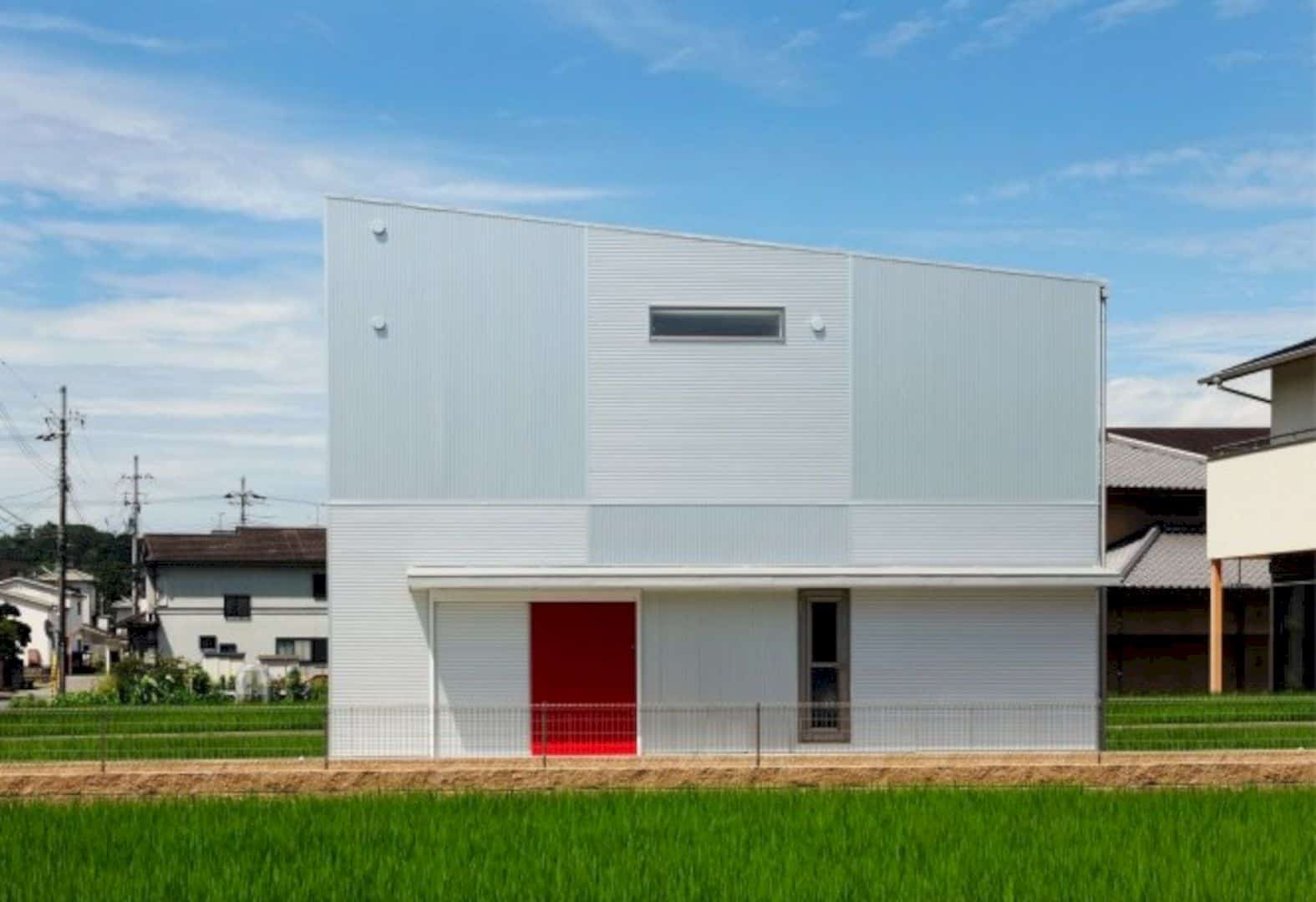
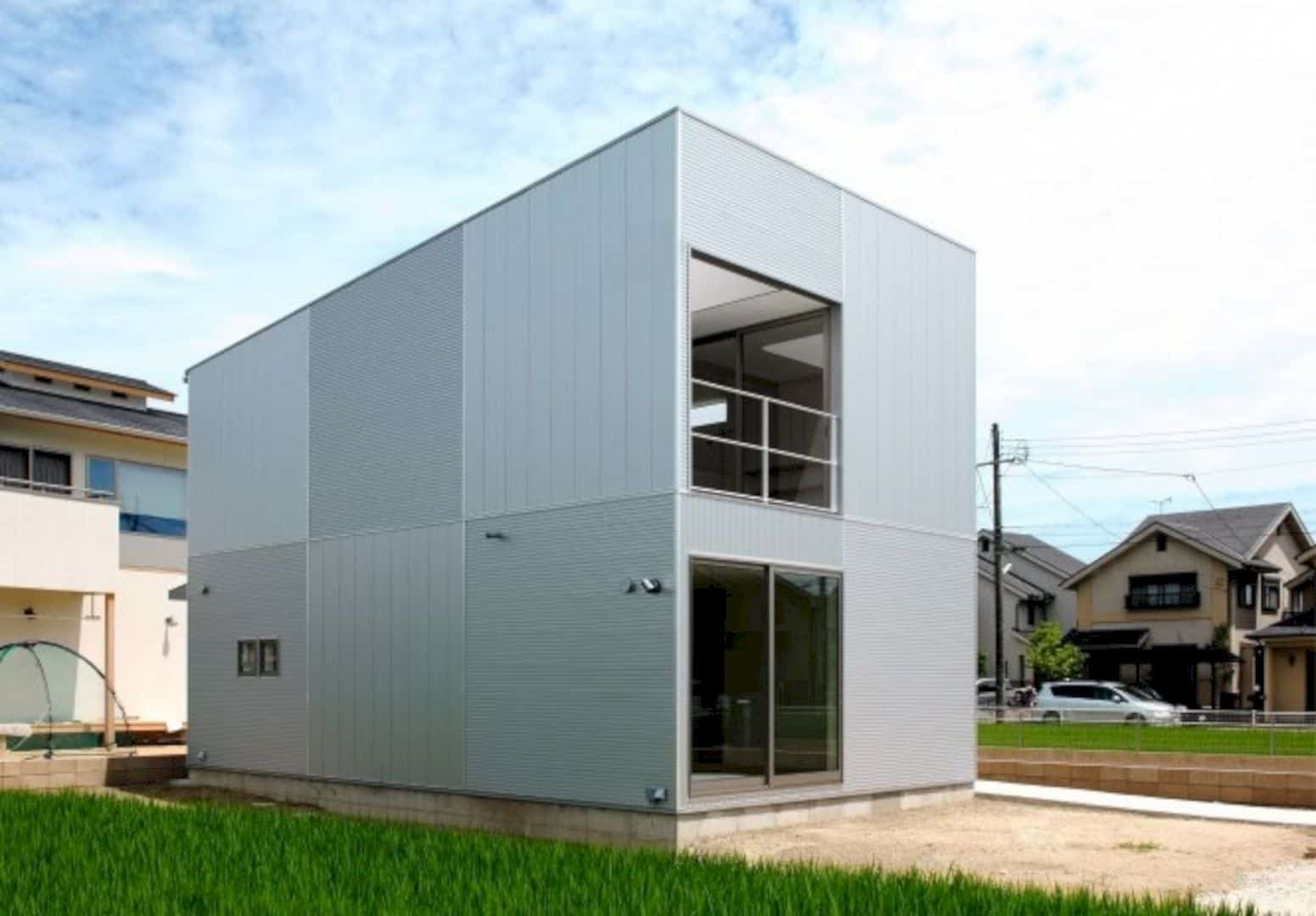
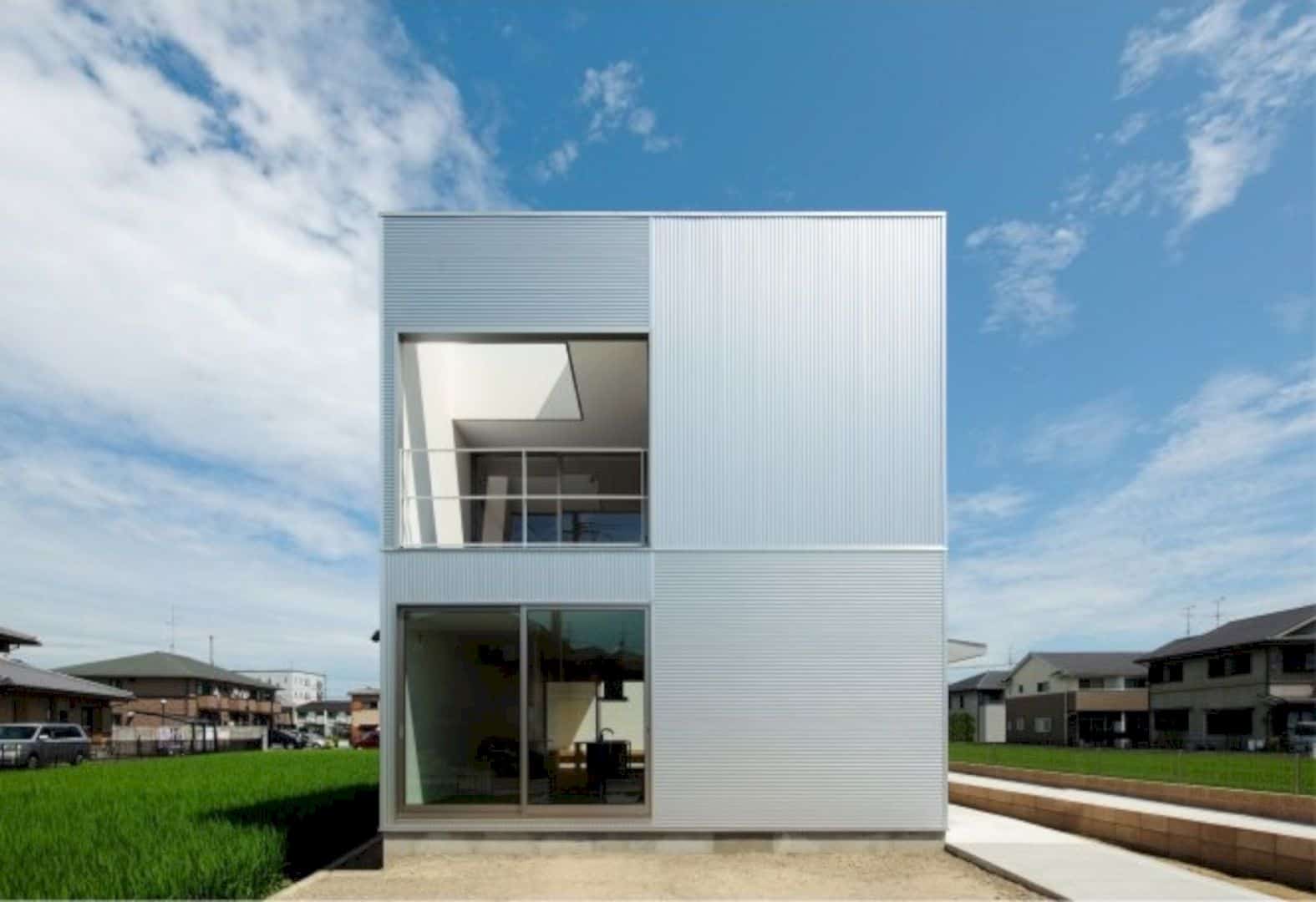
A simple design and style dominate the whole building of Ichimatsu House. The combination of some simple shapes in this house can bring an understated element of interest in each room and space. Some simple elements like materials and furniture are chosen carefully to bring a more beautiful look in this house without adding more crowded decoration.
Discover more from Futurist Architecture
Subscribe to get the latest posts sent to your email.

