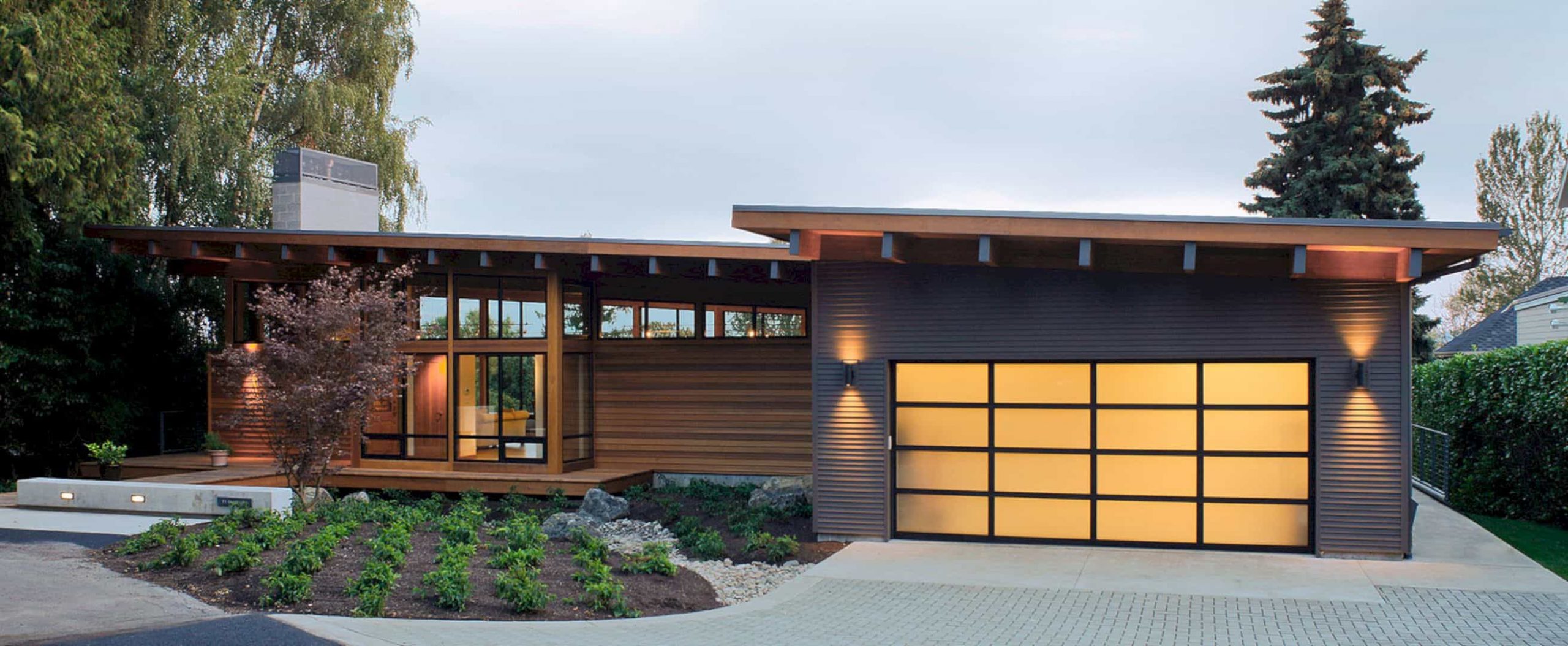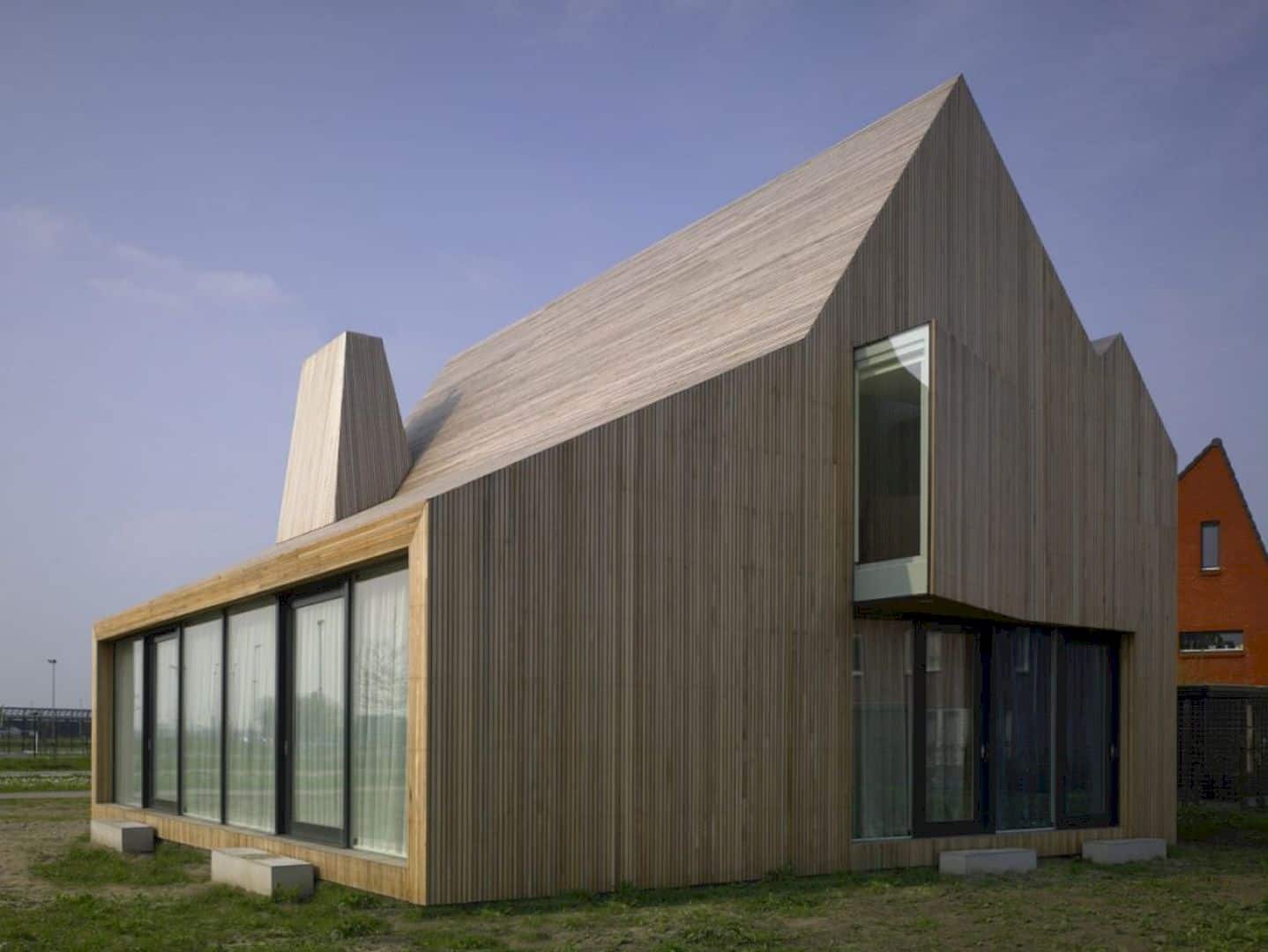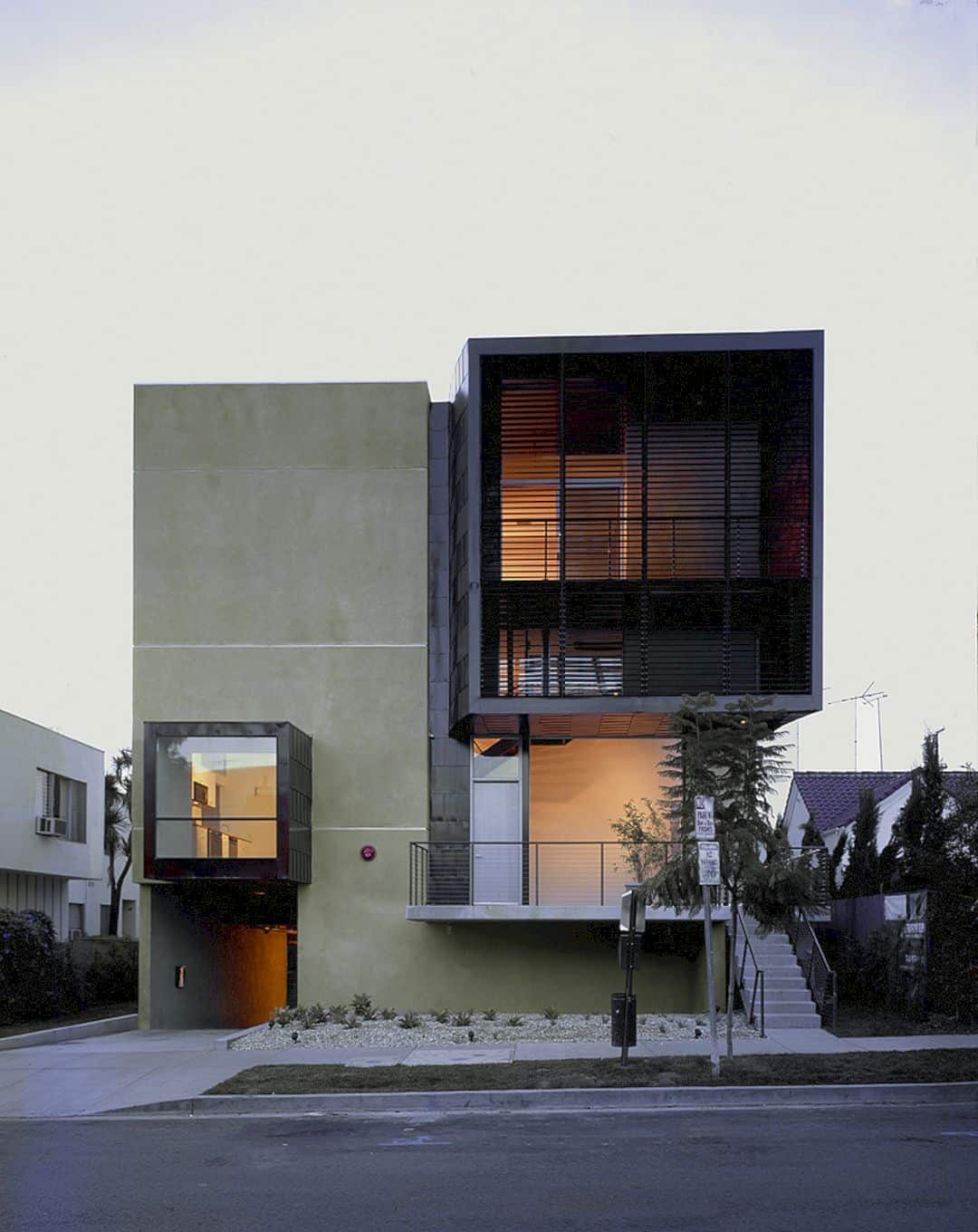Designed by Bates Masi Architects, Acton Cove is a house with a new design to provide weather protection and privacy for the active family. This house is located Annapolis, MD with 5,579 sqft in size and surrounded by Annapolis harbor. Previously, the house did not meet the needs of the owner but it has a unique opportunity to be built as a family just a few steps from the water in the middle of Annapolis city.
Design
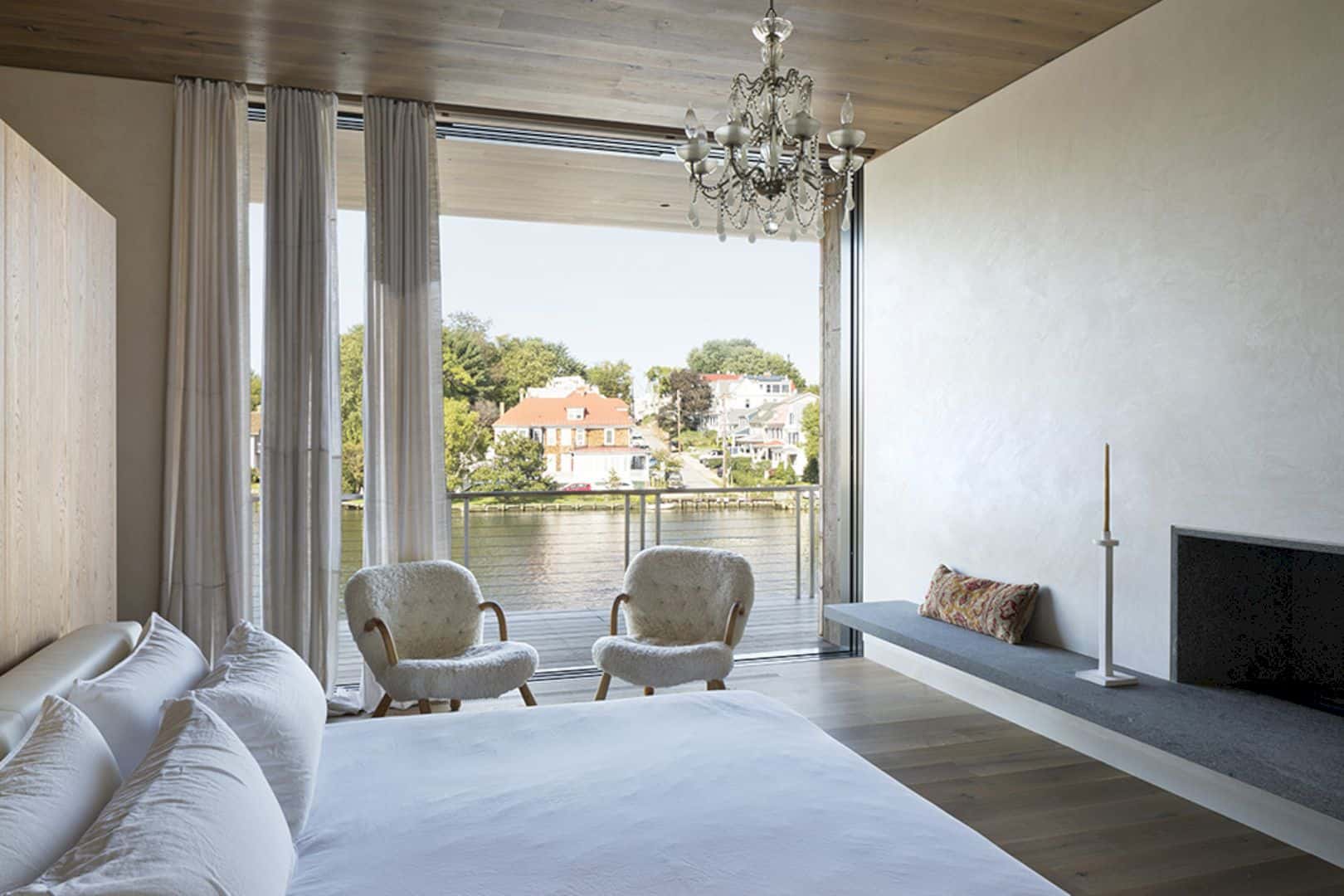
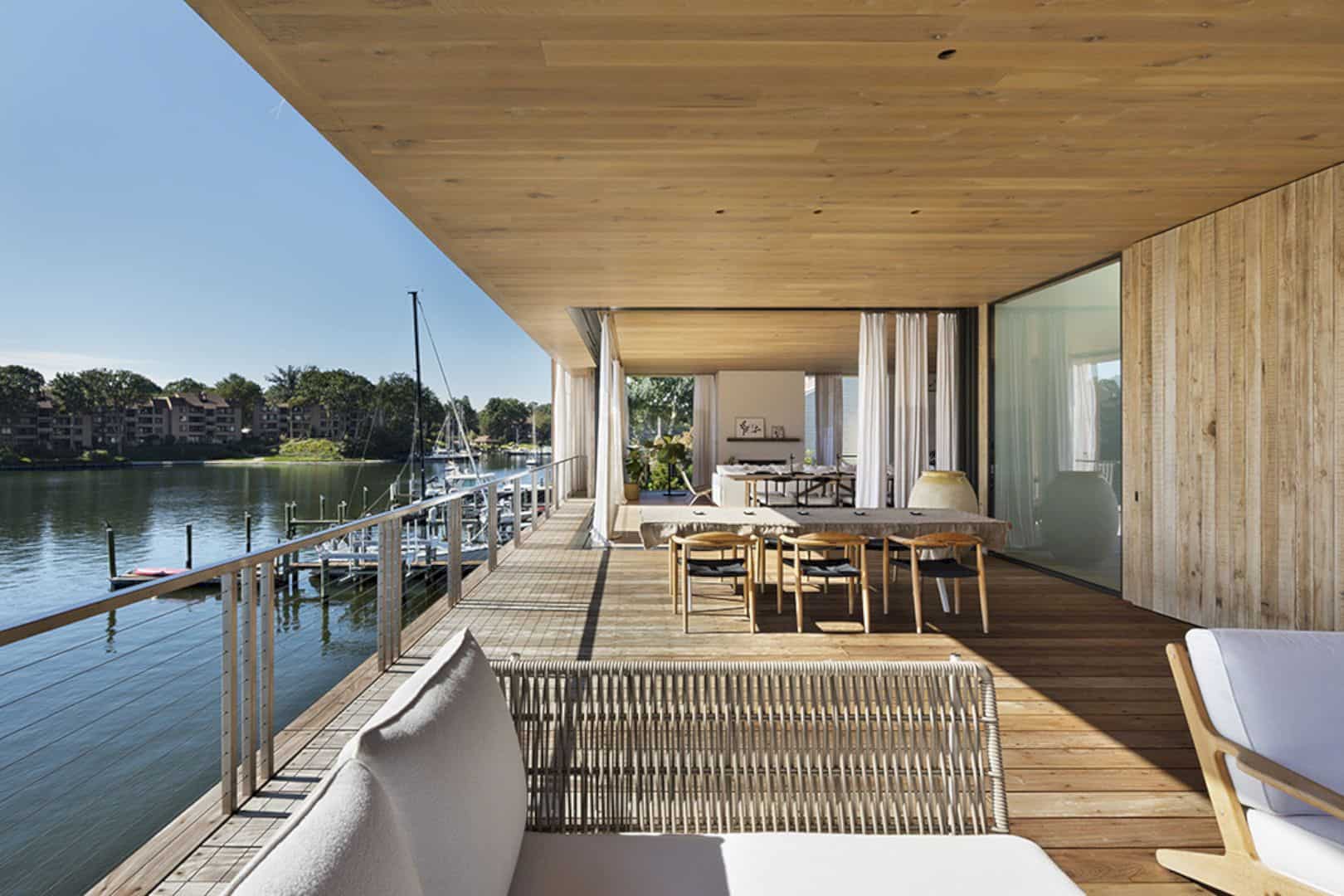
The house layer of old bulkheads with the fill reveal hoe the previous owner had expanded this house site then reinforced it from some elements. This kind of layering process inspires the architect to get a solution for the current design challenges. The challenges include privacy issues and the harsh coastal environment of the site.
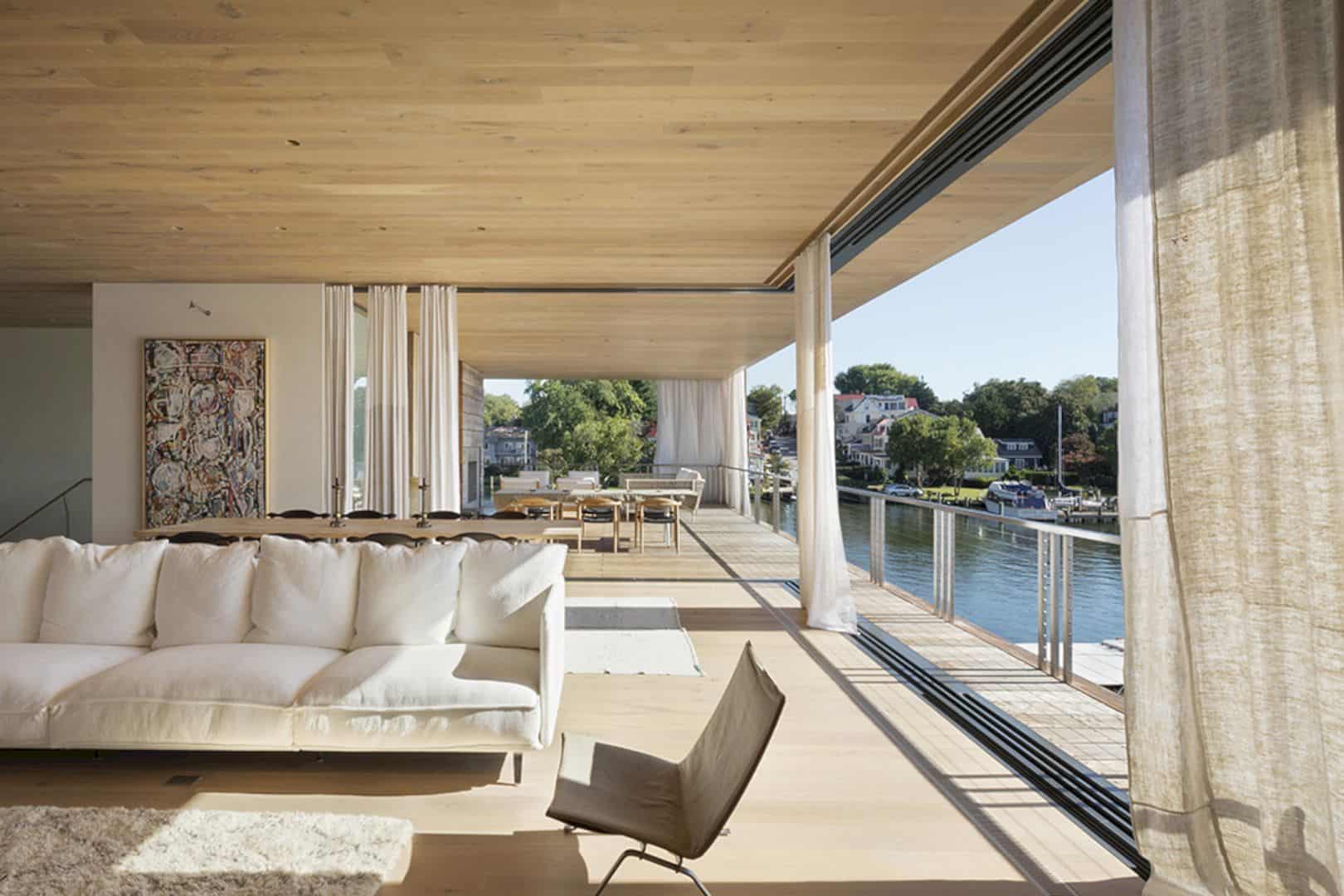
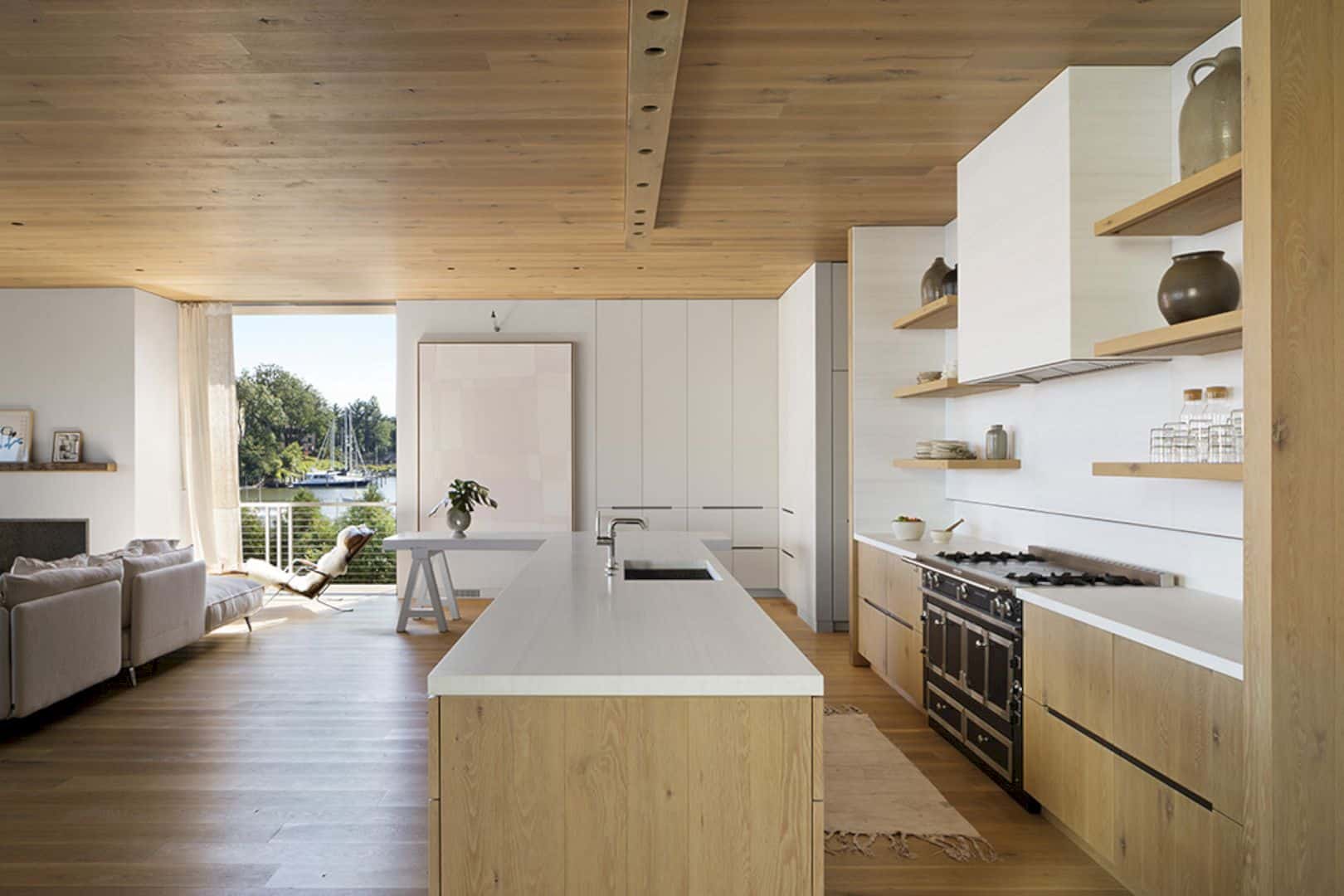
The new design is made by the architect to configure the site features layers and also envelope the house elements, providing weather protection and also privacy. The design also can connect the house interior to the outdoors, creating a good balance between inside and outside area.
Layers
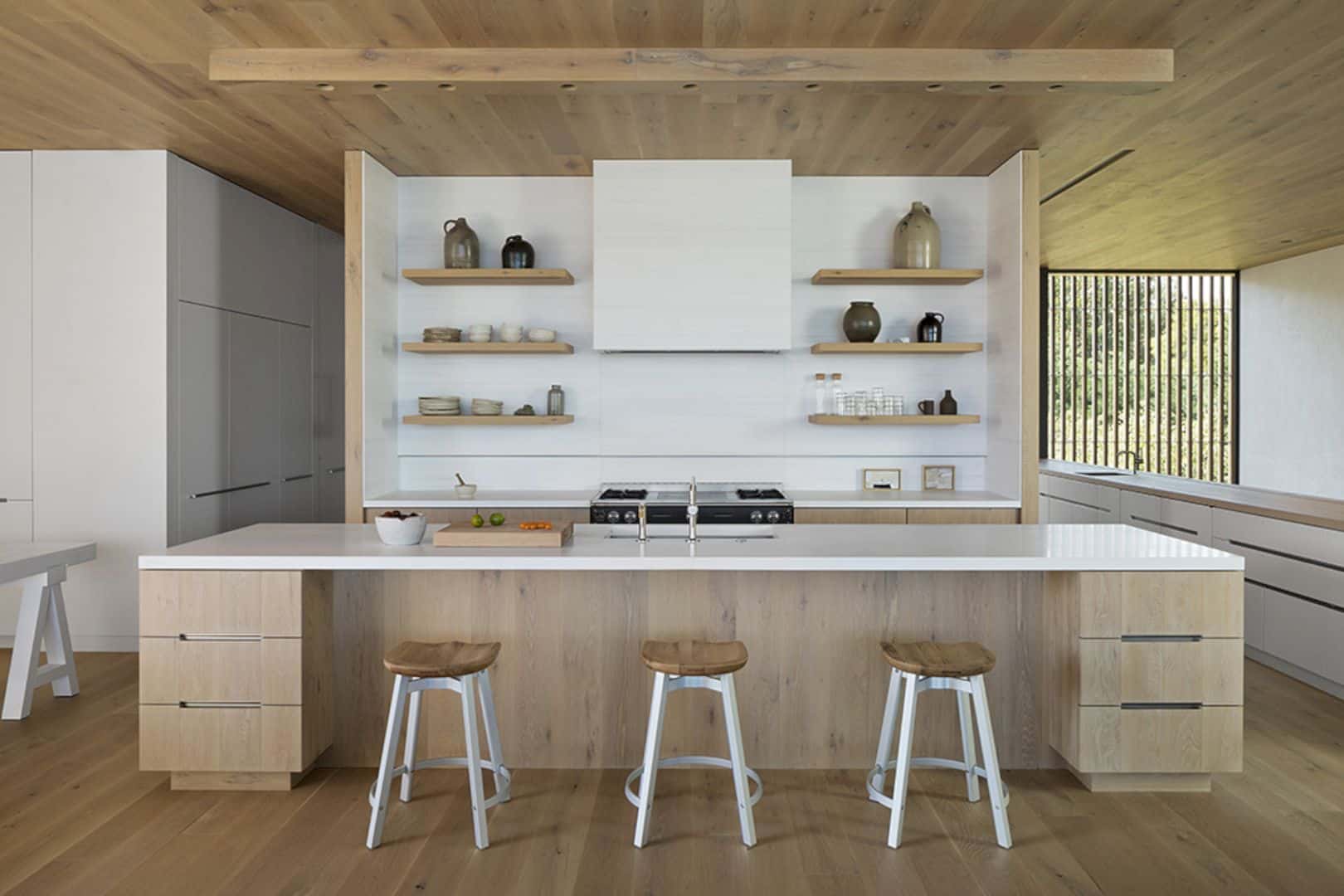
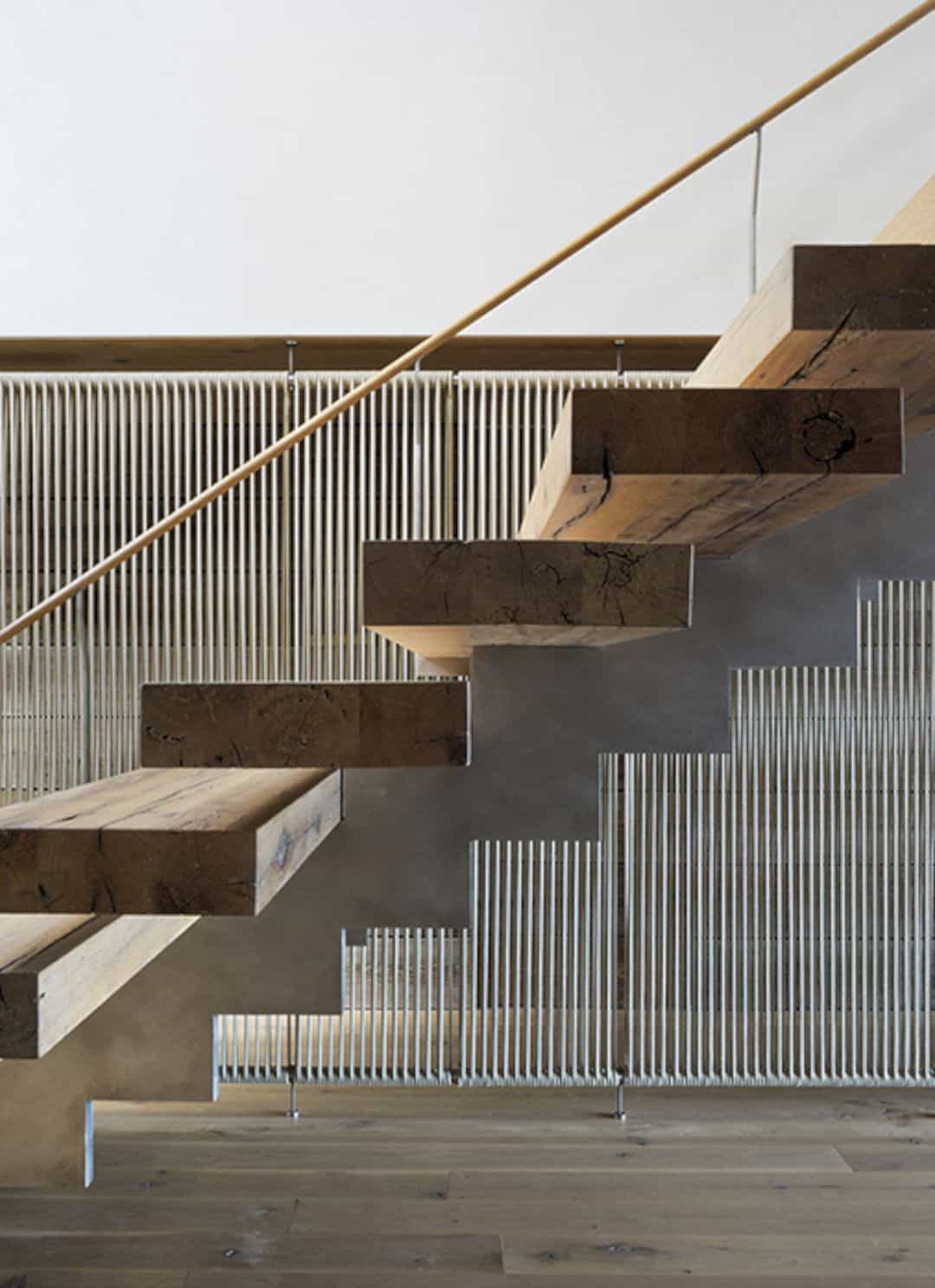
The bulkhead is the outside layer of the house. It sits on top of a boardwalk that connects some docks on the property. Weathering steel planters are stepped, mediating between the ground level of the house and the boardwalk level. With deep overhangs, the house can be protected and also provide shade to the decks.
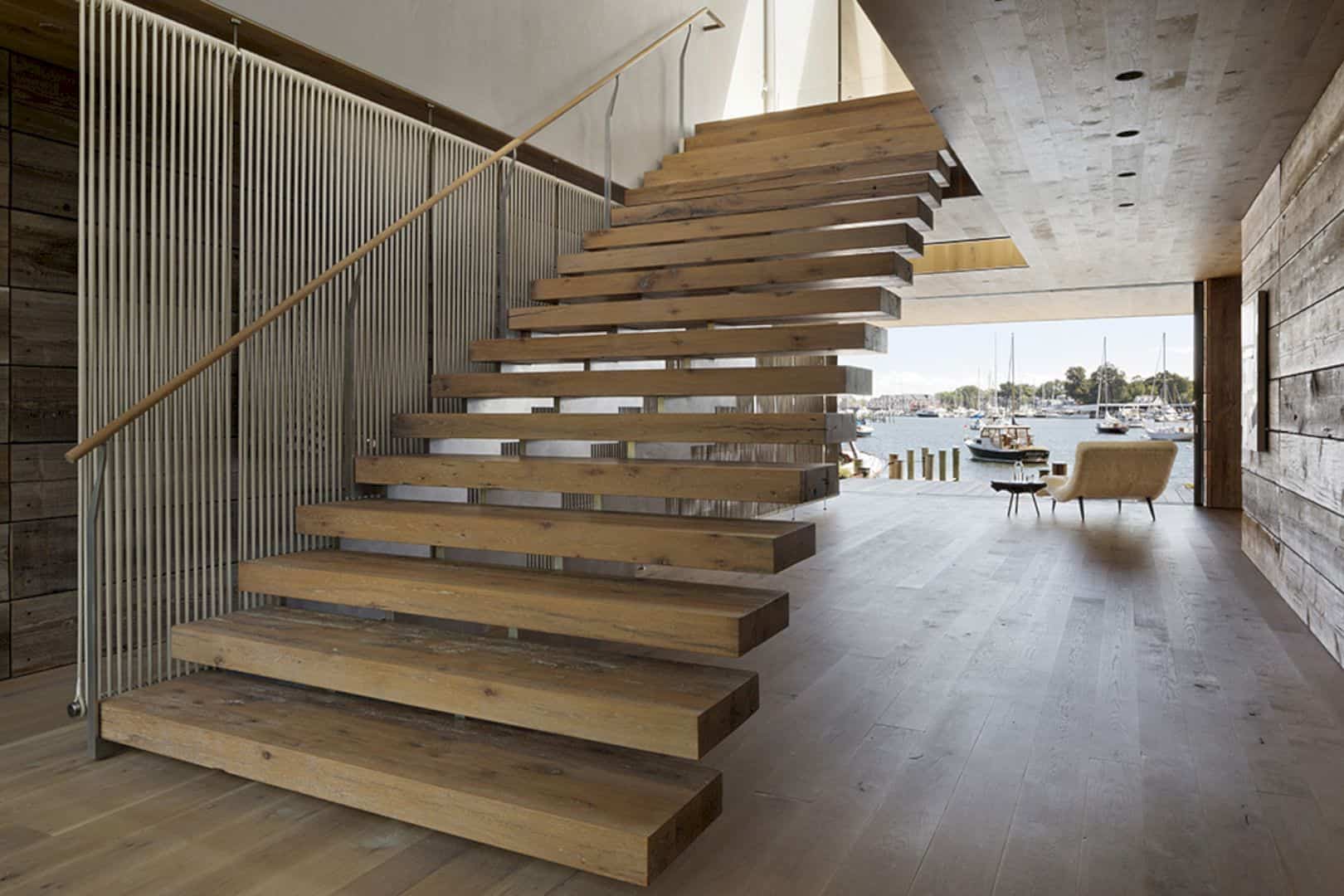

Balconies and cantilevered decks surround the second floor of the house and wrapped in some layers of fixed ipe screens with operable canvas drapes. The drapes are configured to provide more privacy at the balcony, blocking the wind at the outdoor fireplace and the outdoor dining area. Roll shades and interior linen drapes offer the last layer of operable screening. Some multiple layers can be configured for different activities that need extra privacy.
Materials
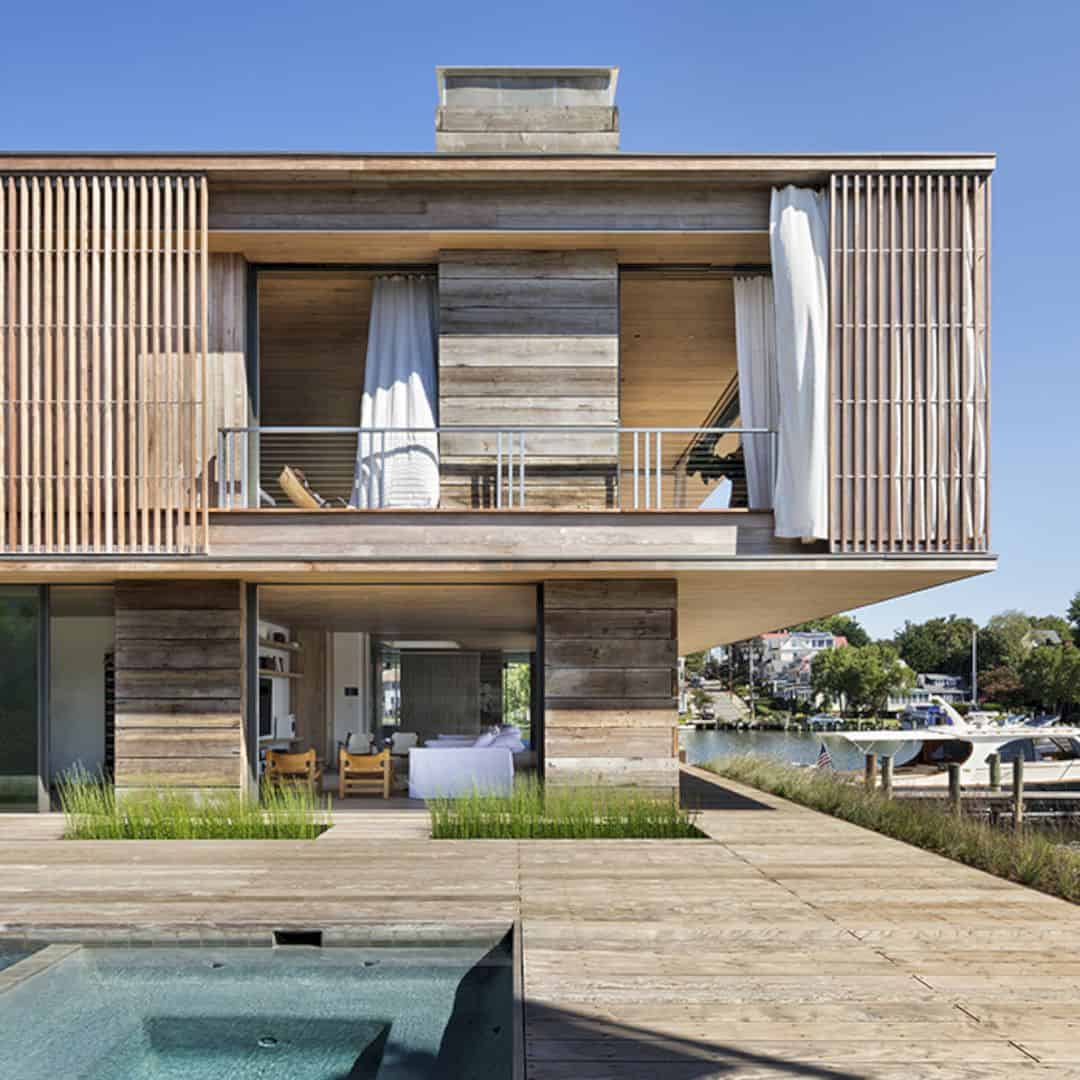
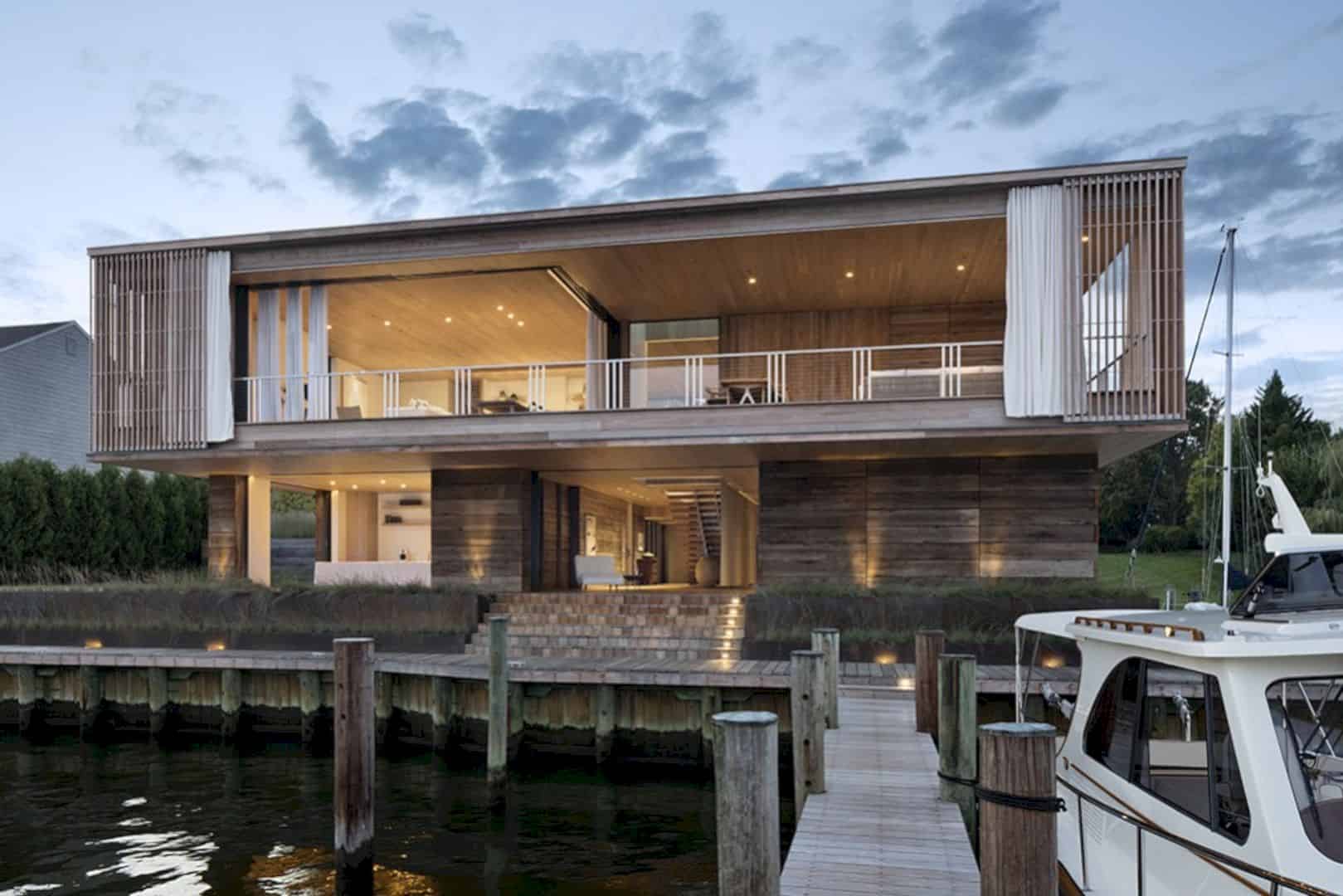
The various layers are made from different materials, reflecting the working harbor character. Some oversize silicone bronze screws are exposed to fasten the siding and also pulled from the shipbuilding industry. Sailcloth details and woven rope come from the local crafts. All of these traditional materials are layered with modern glazing, insulation, and also building systems to create a high-performance of the house structure.
Discover more from Futurist Architecture
Subscribe to get the latest posts sent to your email.

