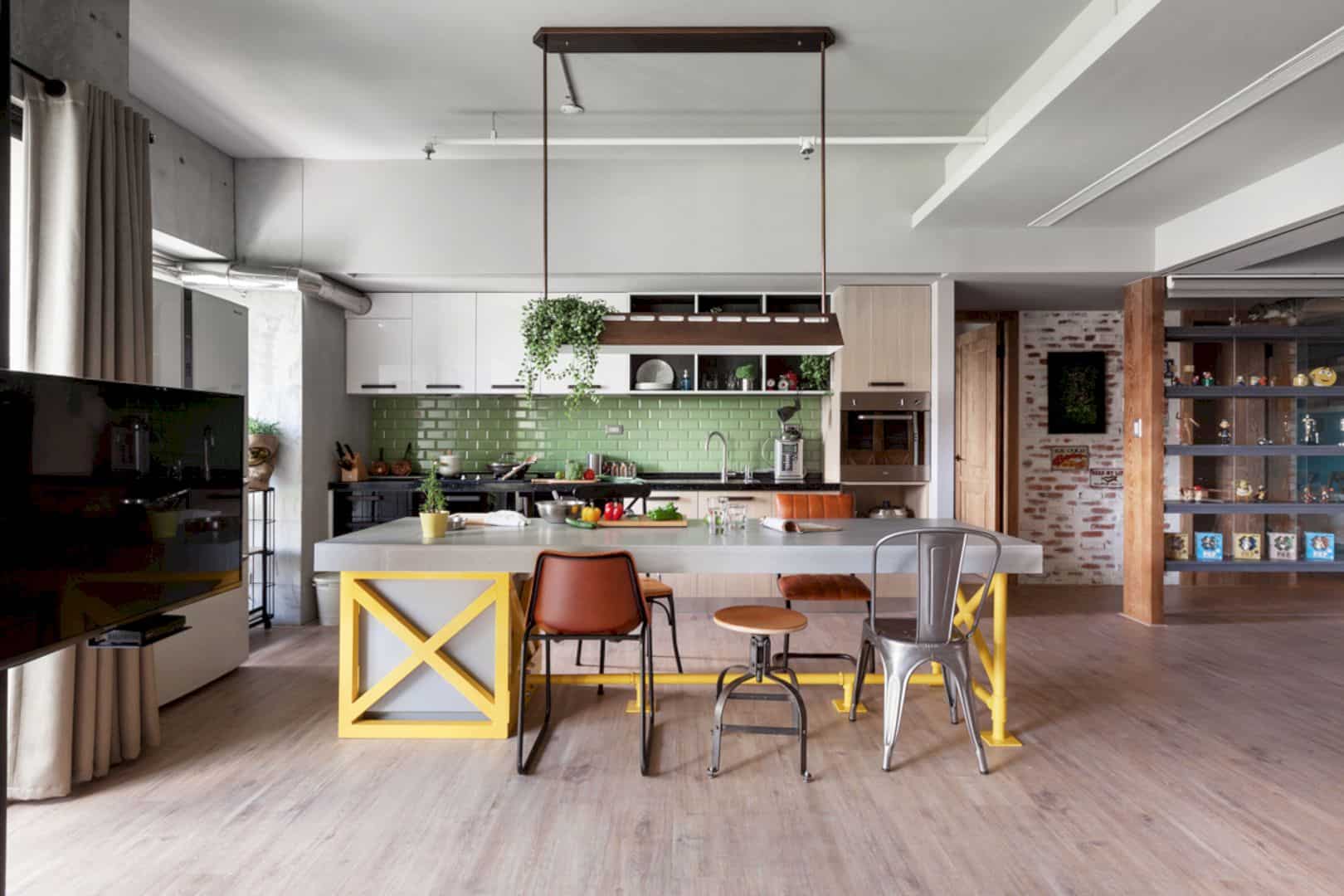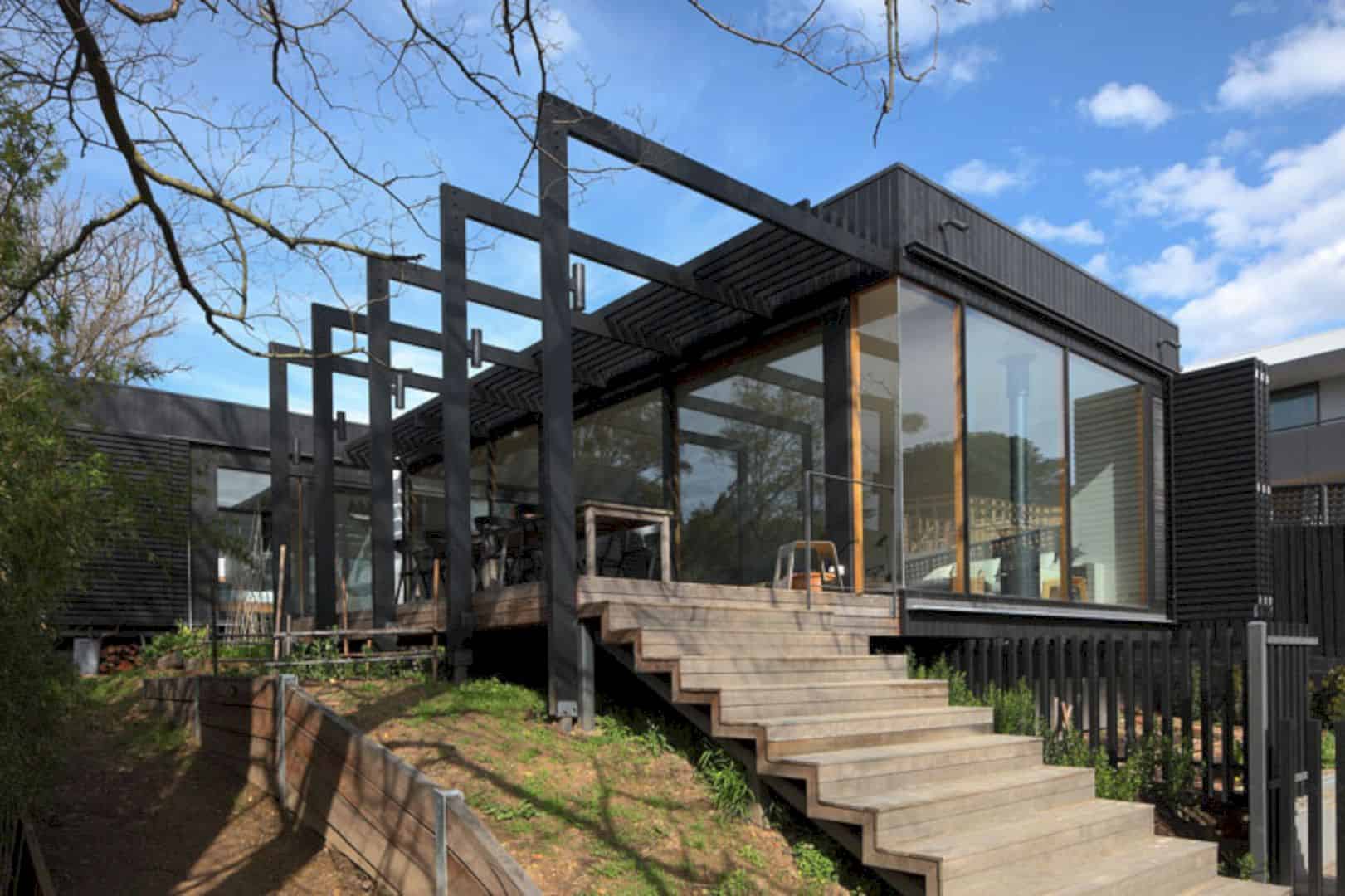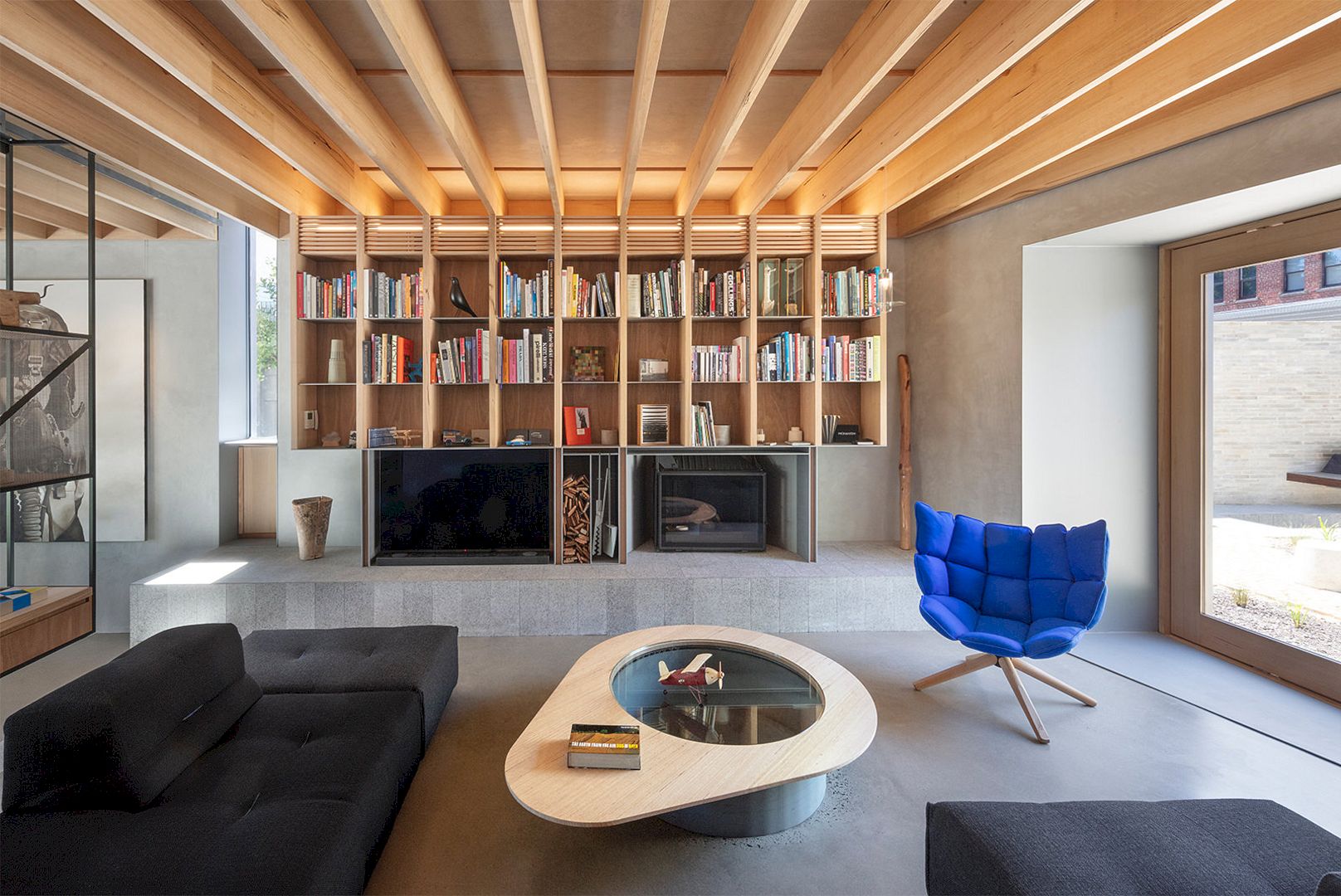This country home is located in a midtown Toronto neighborhood, a narrow lot area. Skygarden House has some outdoor living spaces located on multiple levels, answering the owner’s wish to have a good connection to nature for the bucolic experience. Dubbeldam Architecture + Design beautifies this house to be a perfect place for the owners to spend awesome weekends with the family.
Details
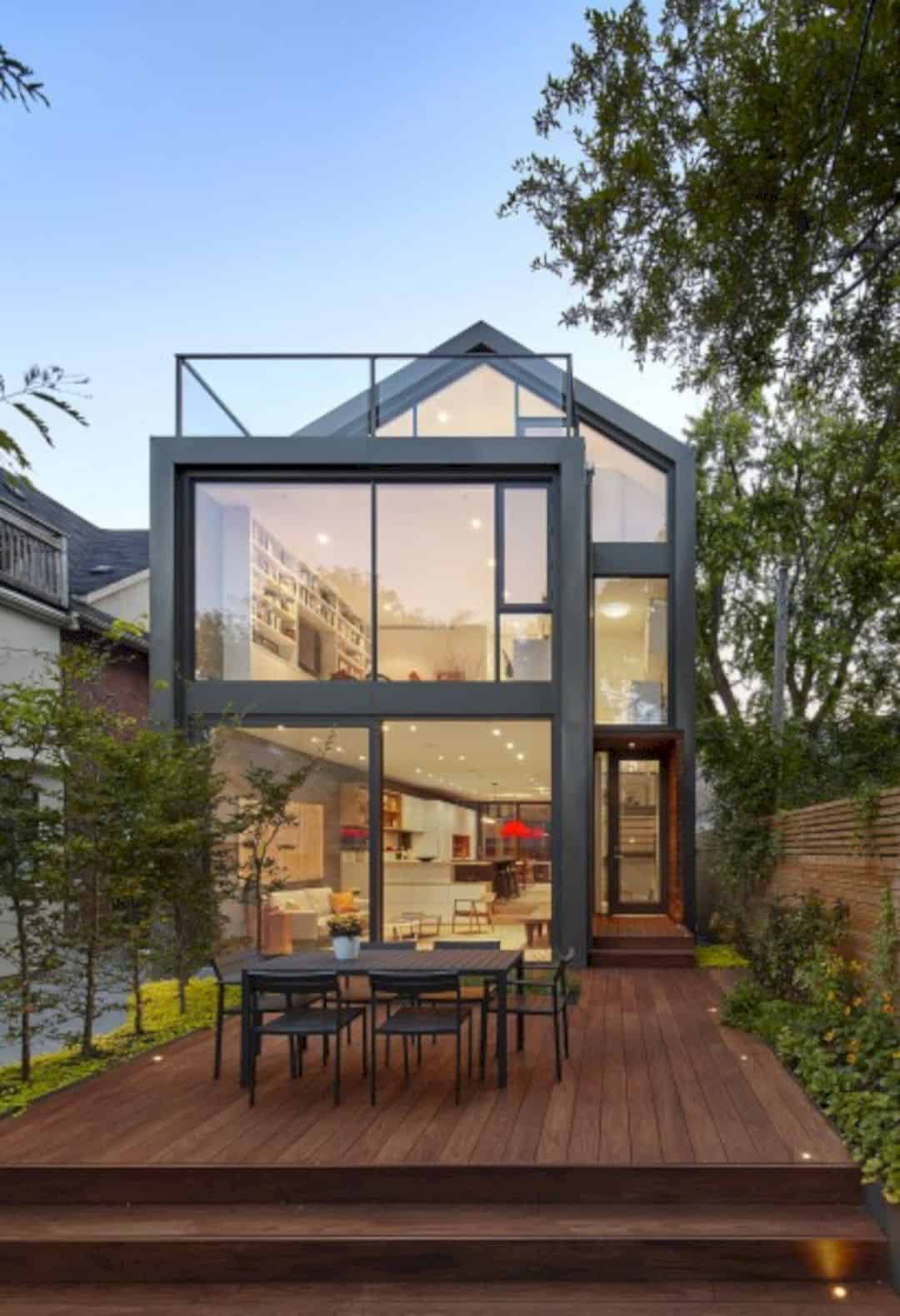
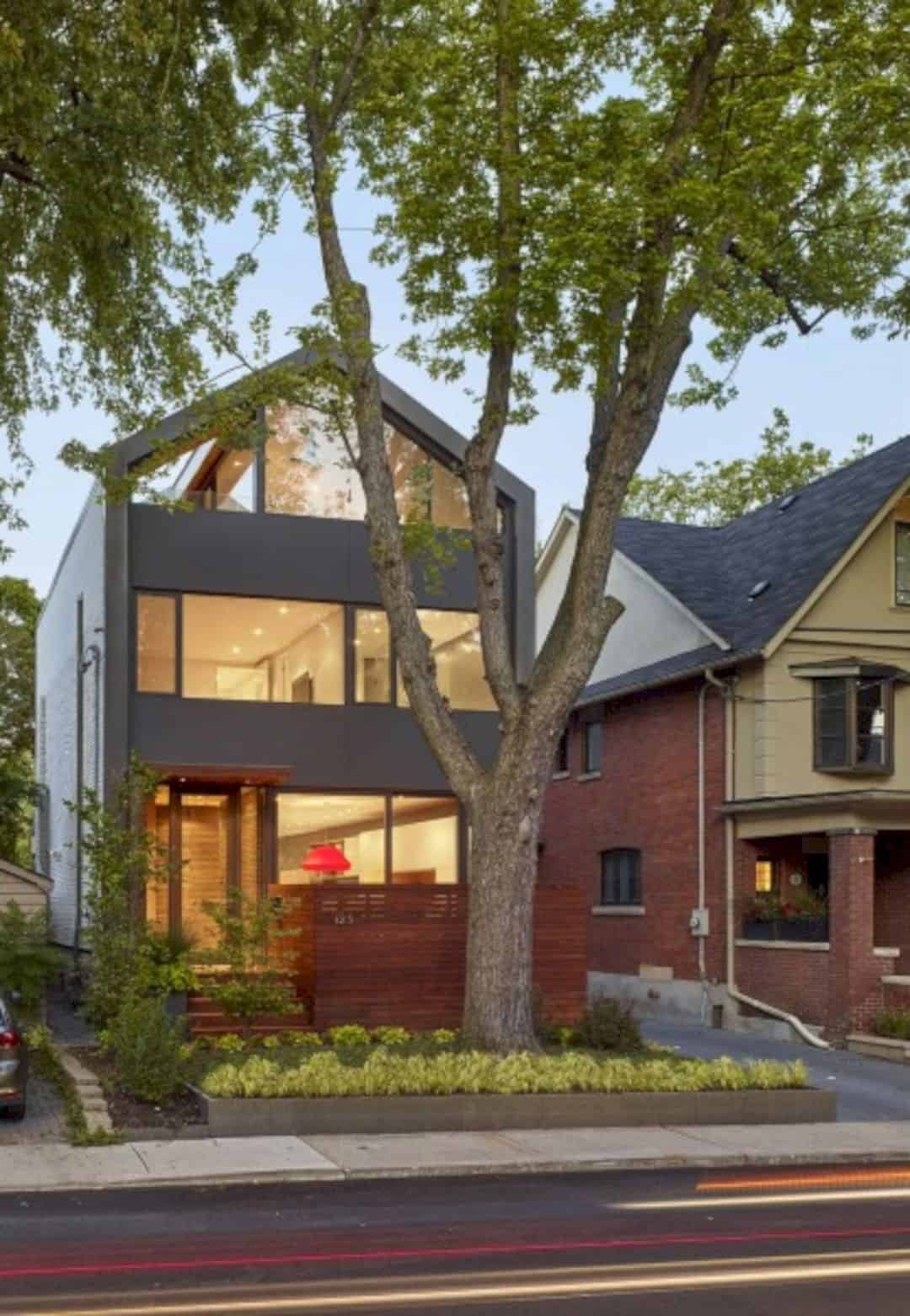
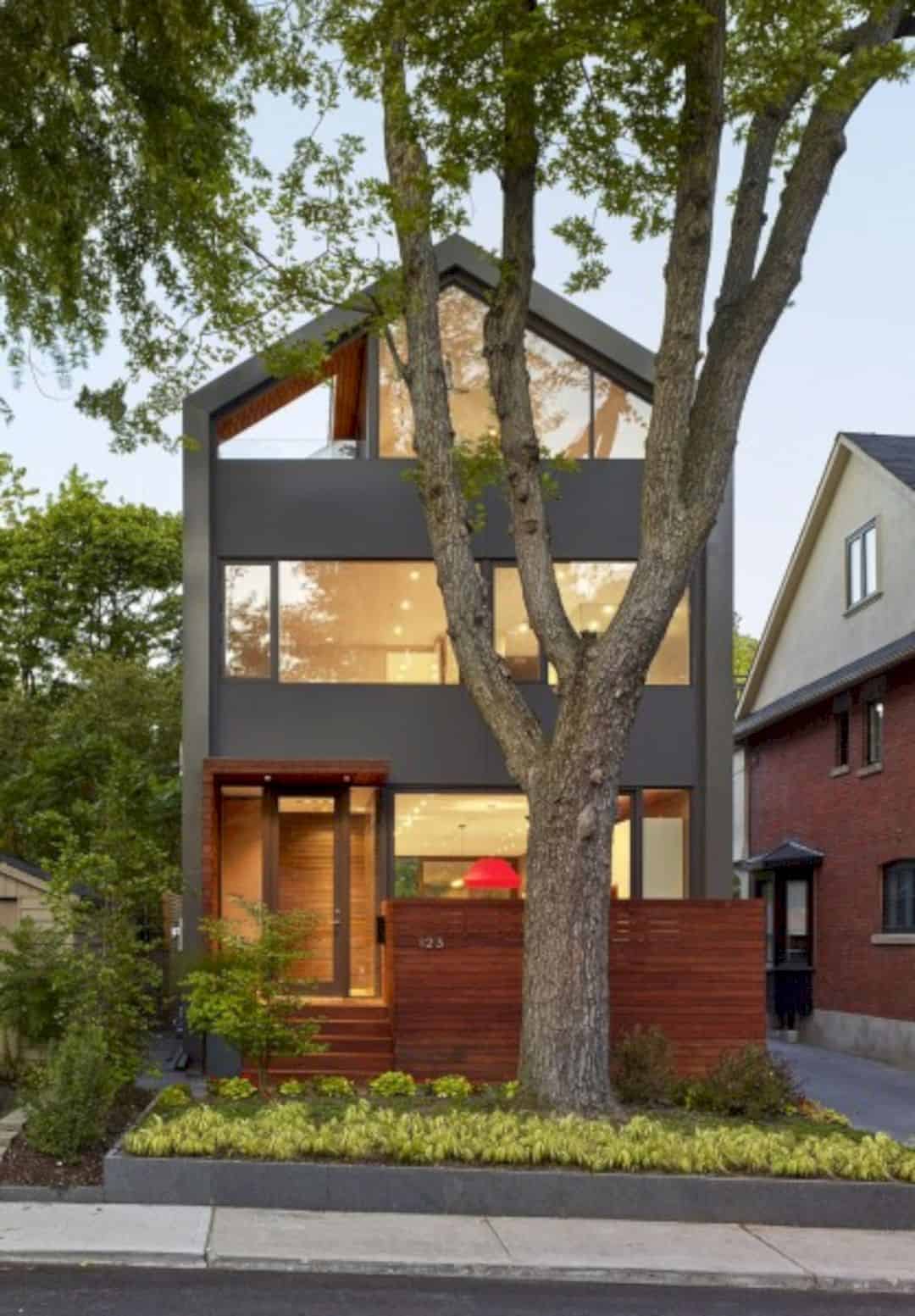
This house is 2,420 square feet but it feels larger than it seems. The rooms can expand beyond the house interior, enrich the domestic experience for the owner. Each room has its own special character with a varying level of different privacy. There is also a beautiful rear yard with a scaled thermally-treated ash wood deck.
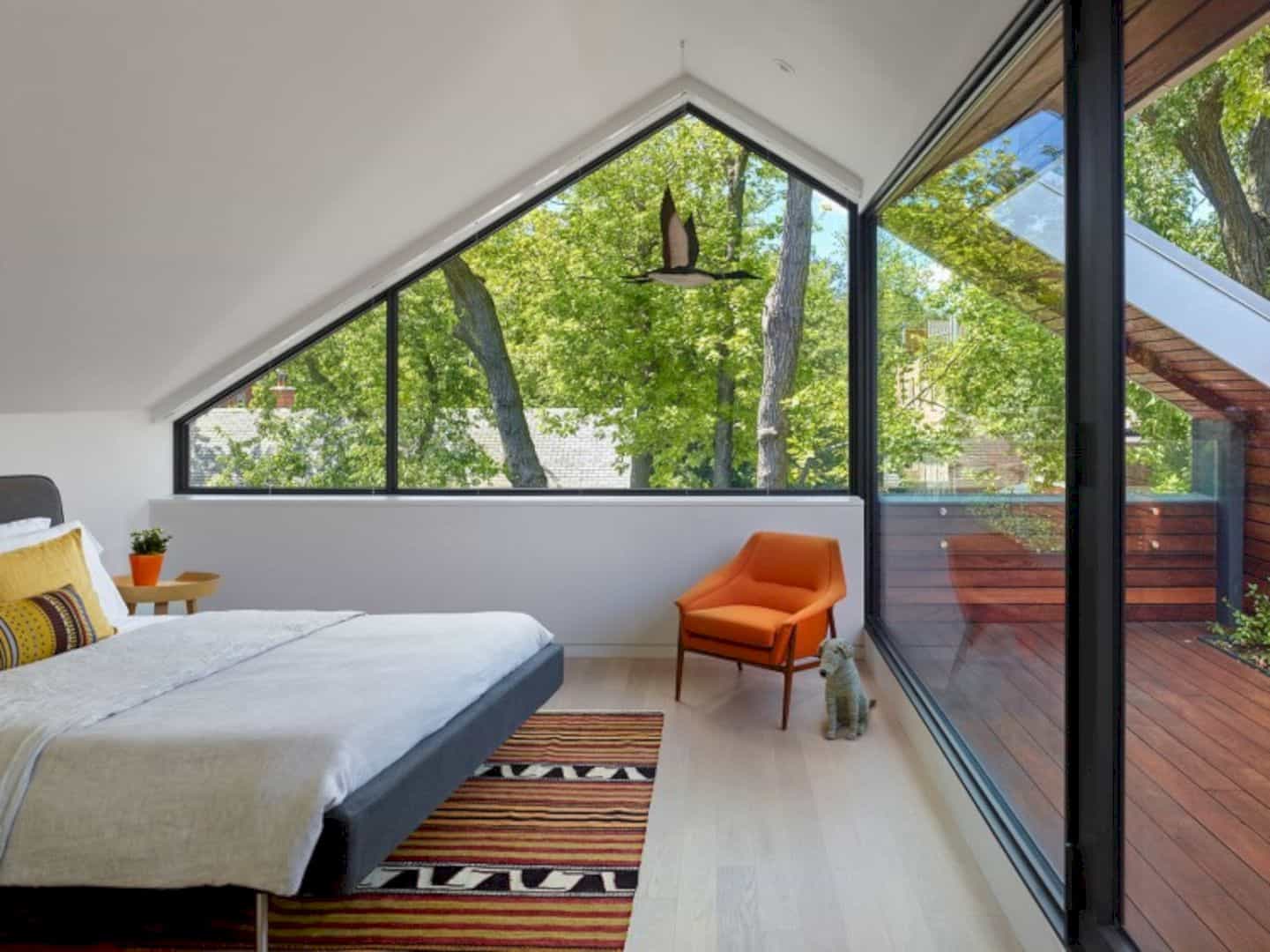
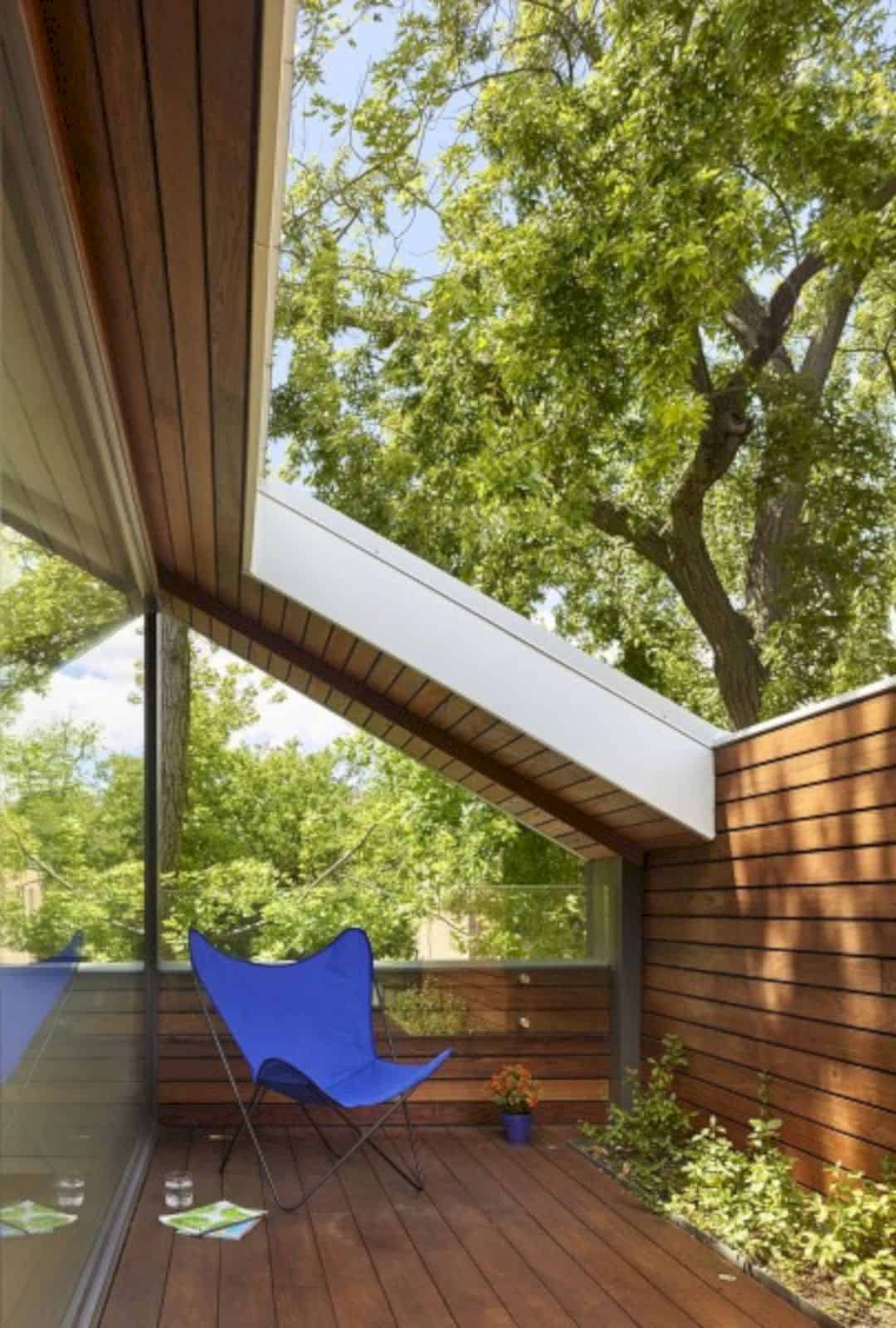
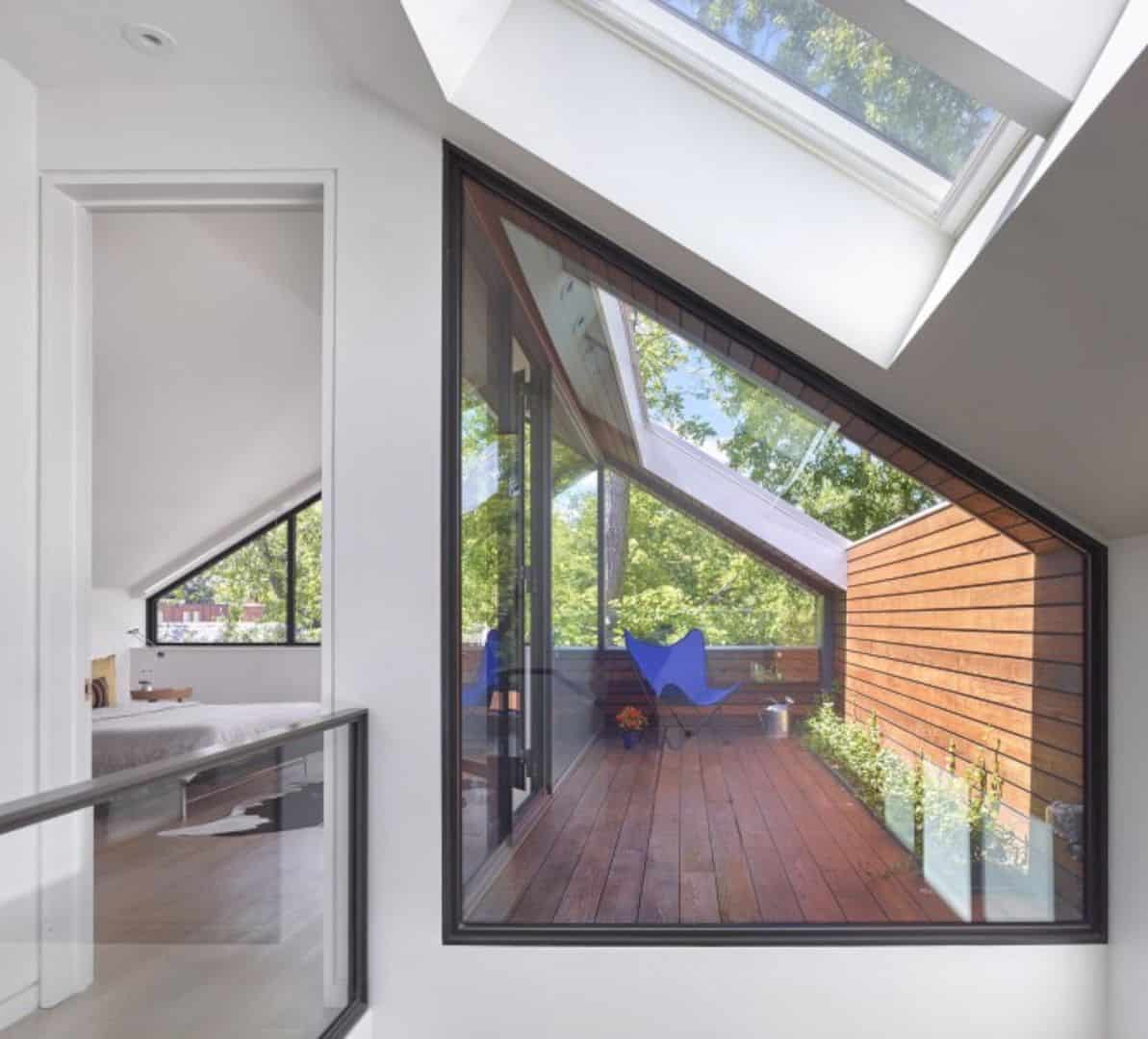
There is another zone designed with granite pavers and also planted with a row of honey locust trees. These trees offer a dappled shade and light when summer comes. The porch located at the front of the house becomes an indoor living space extension, it is remade into a private outdoor dining room surrounded by a five-foot-high wood screen.
Rooms
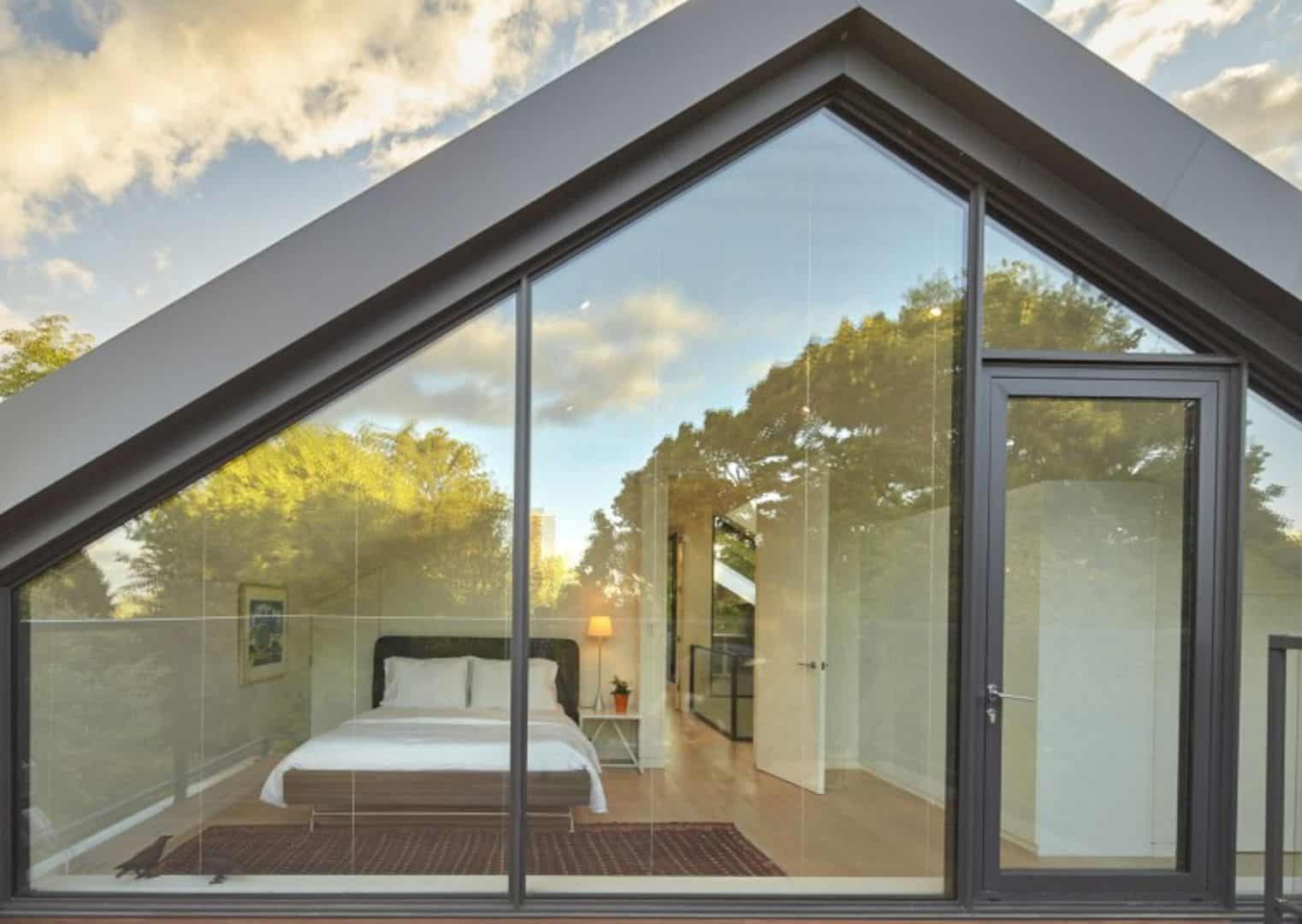
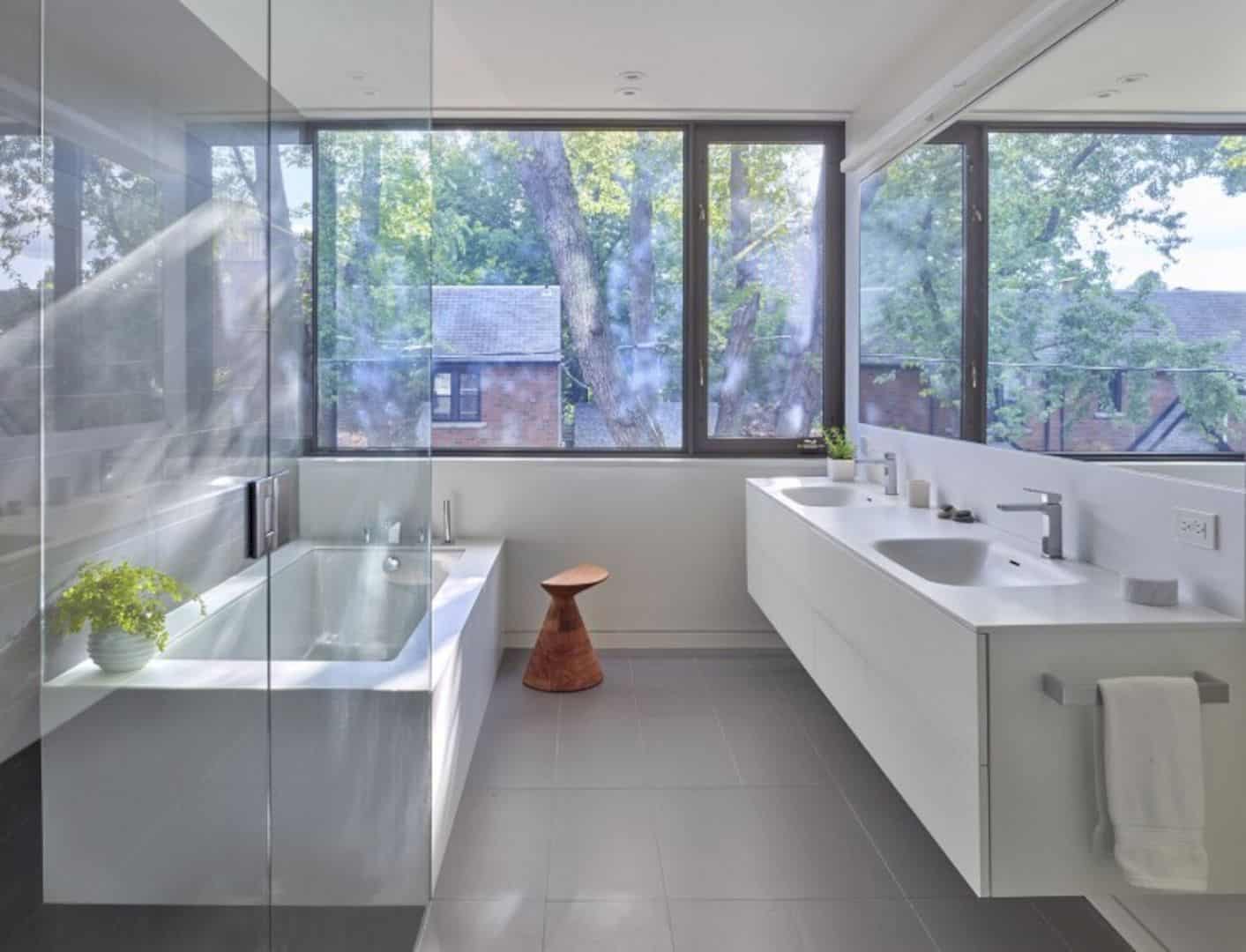
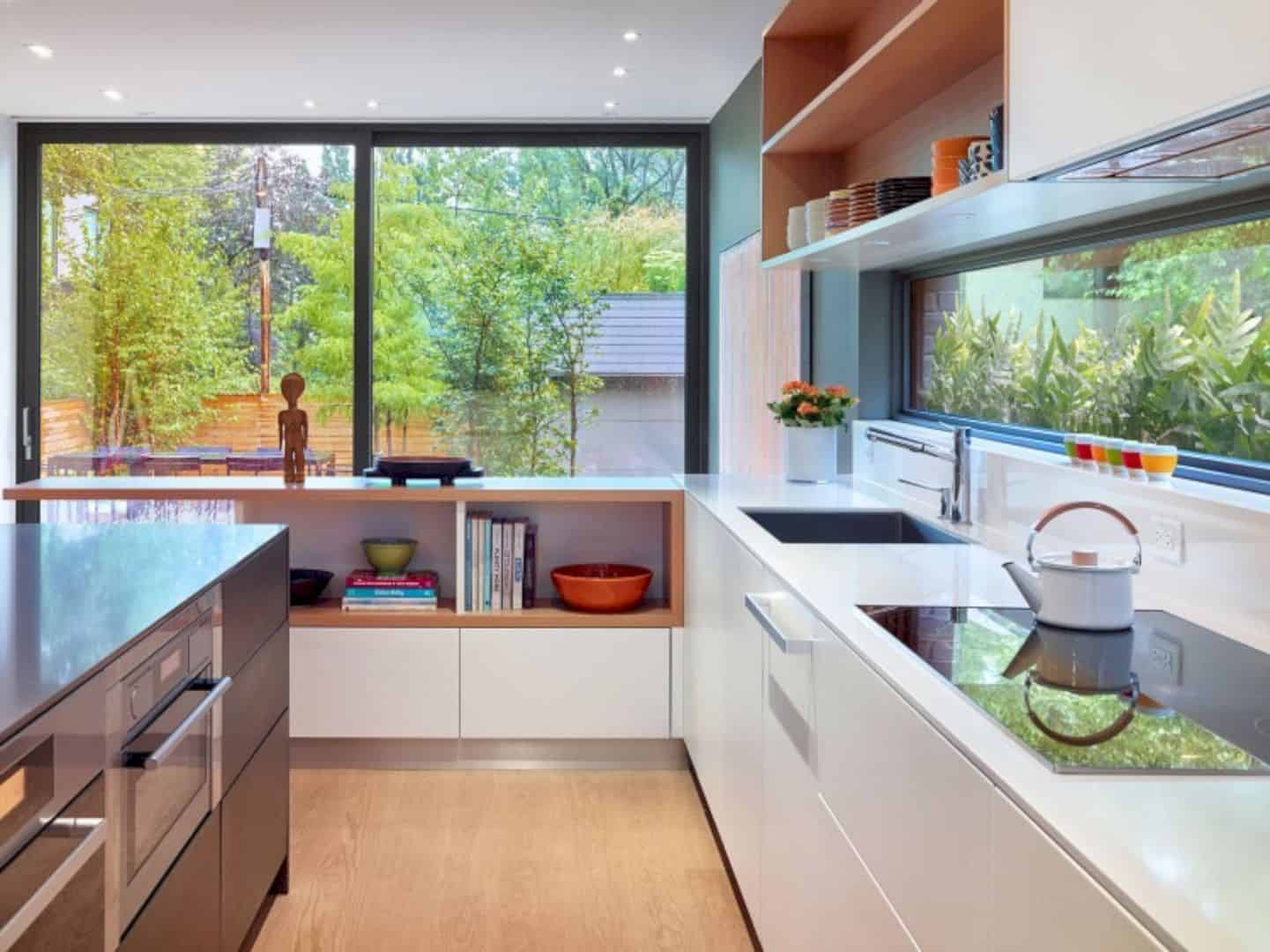
The third floor consists of two unique outdoor spaces, providing green respite for the house owner. There is also an exposed roof deck located at house back side, offering great views to the extensive green canopy around the house. While the house front side is used to create a half of master bedroom.
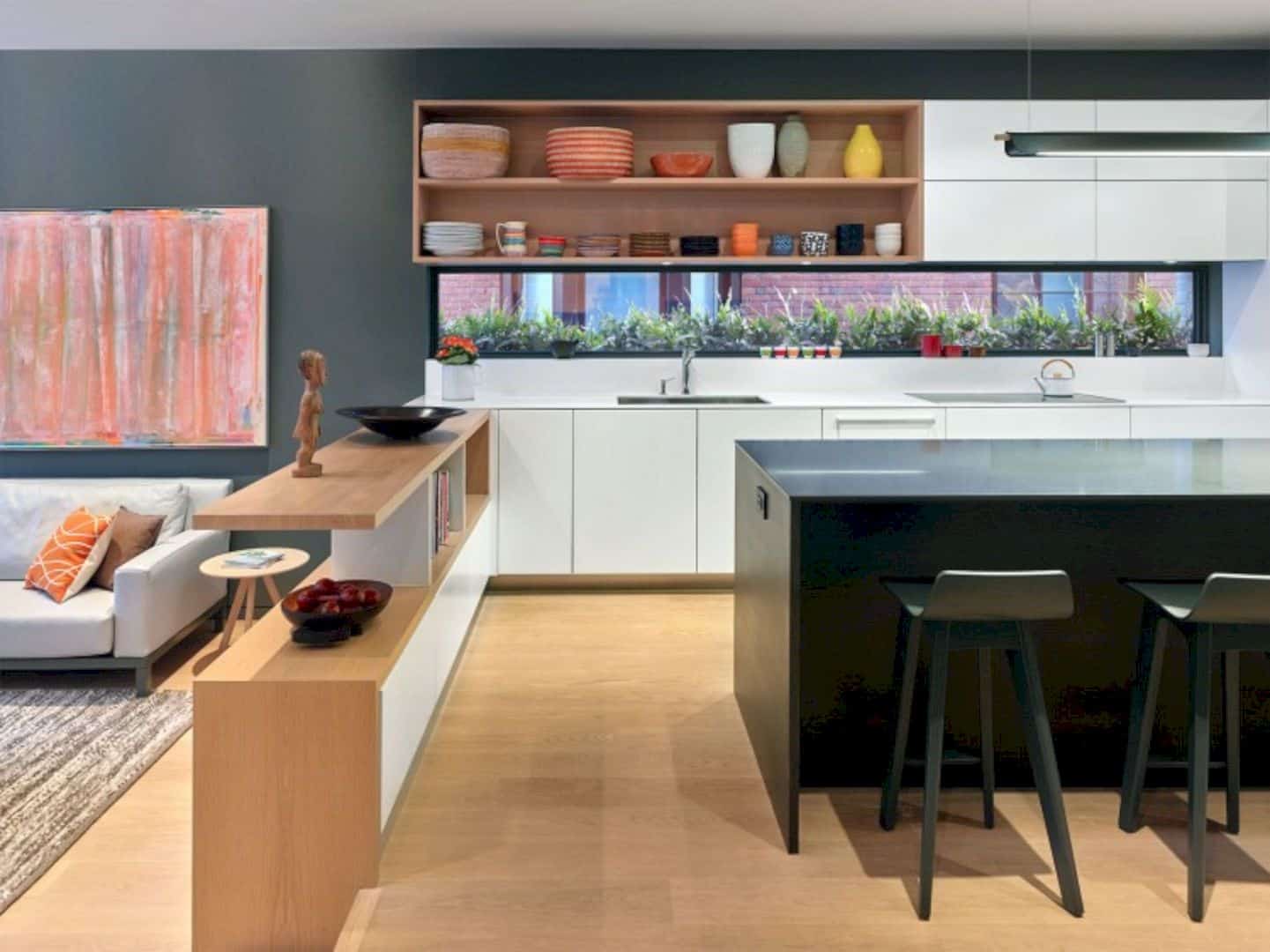
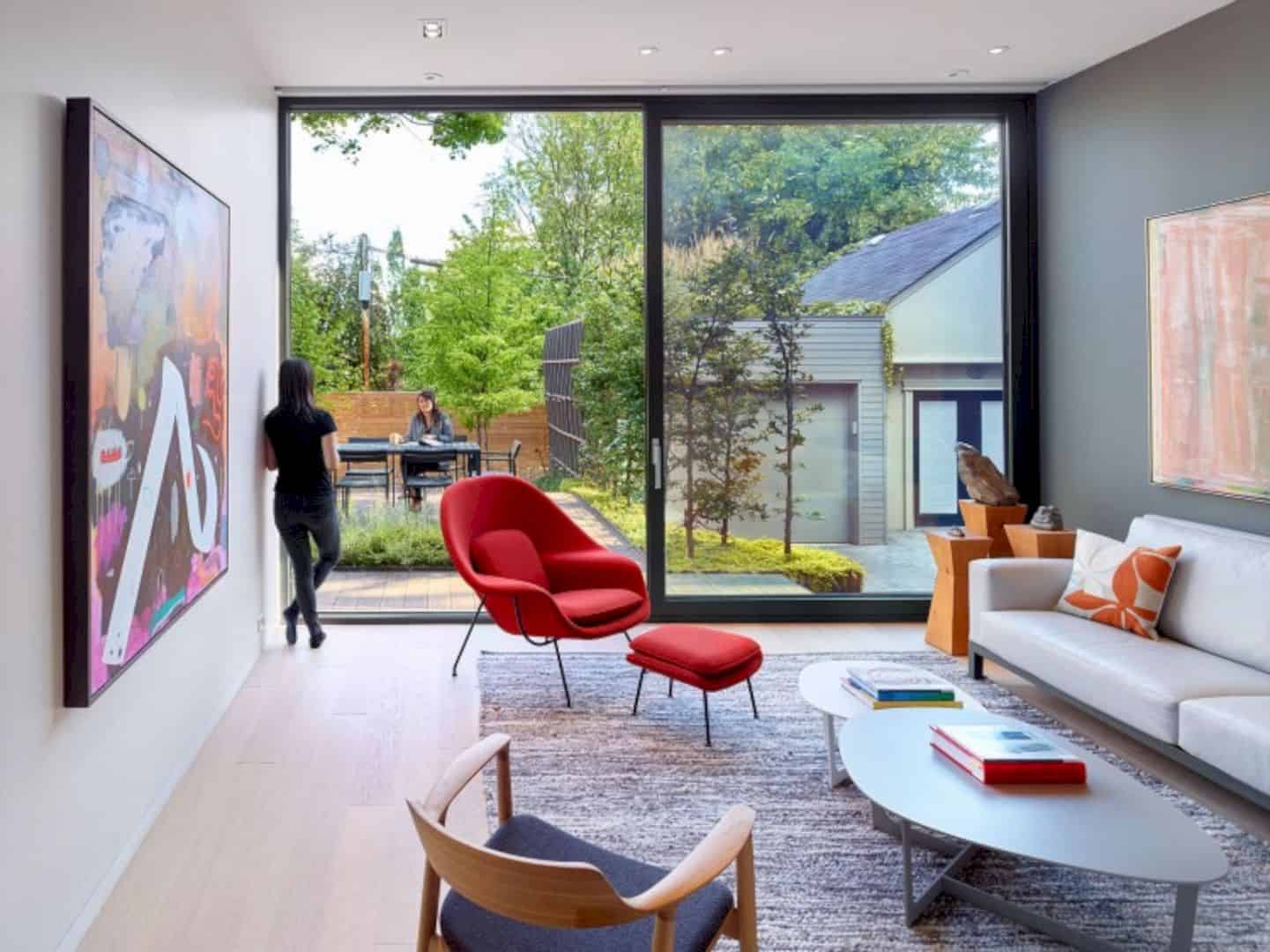
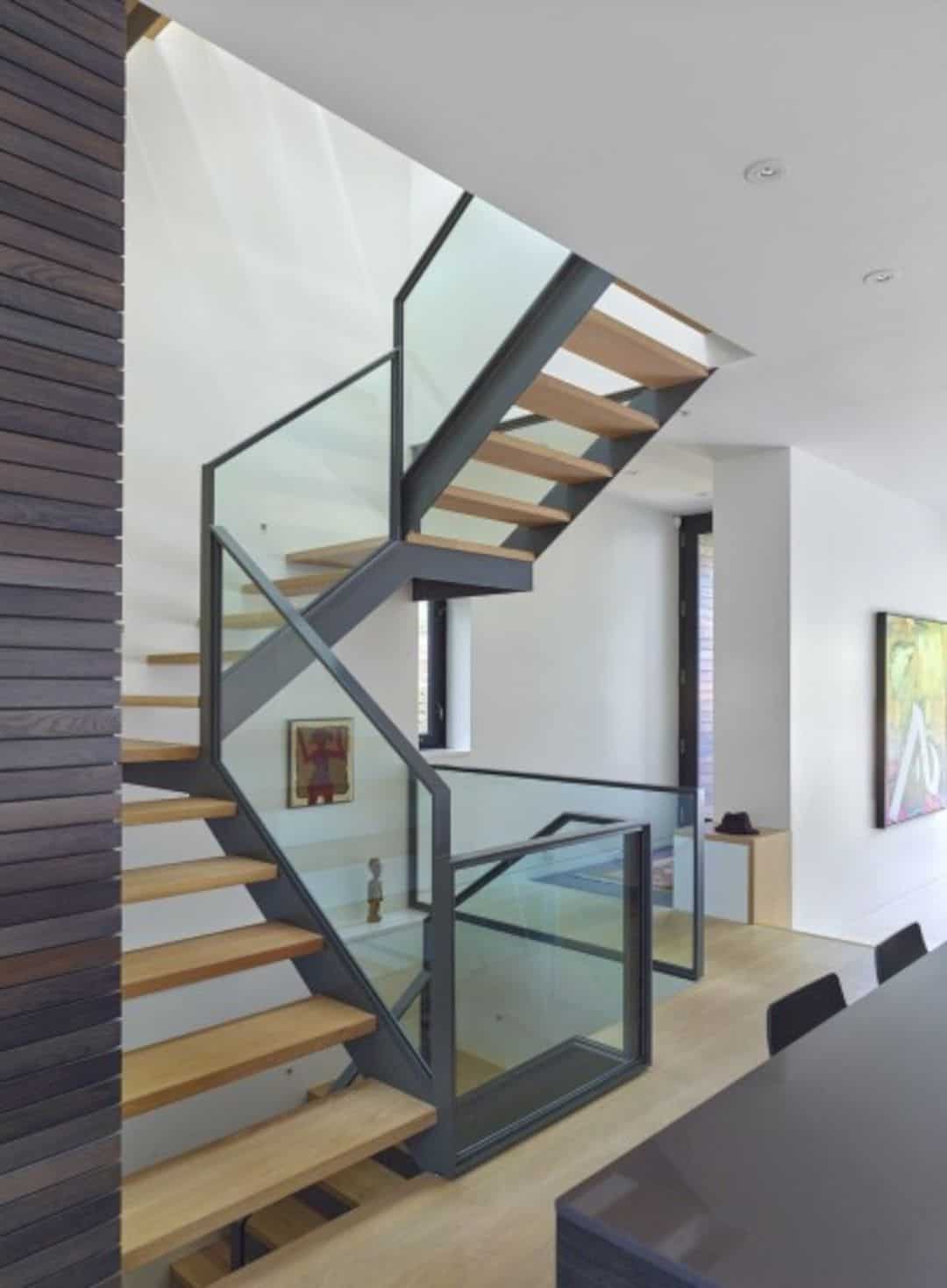
This bedroom is given over to the exterior space clad in some warm ash planks. The natural light can enter this bedroom with an opening carved and a recessed planter. The ample views of green and rainwater also easy to be seen from this room. The “sky garden” is used as a unique outdoor room, open to the stars, wind, sun, and sky.
Structure
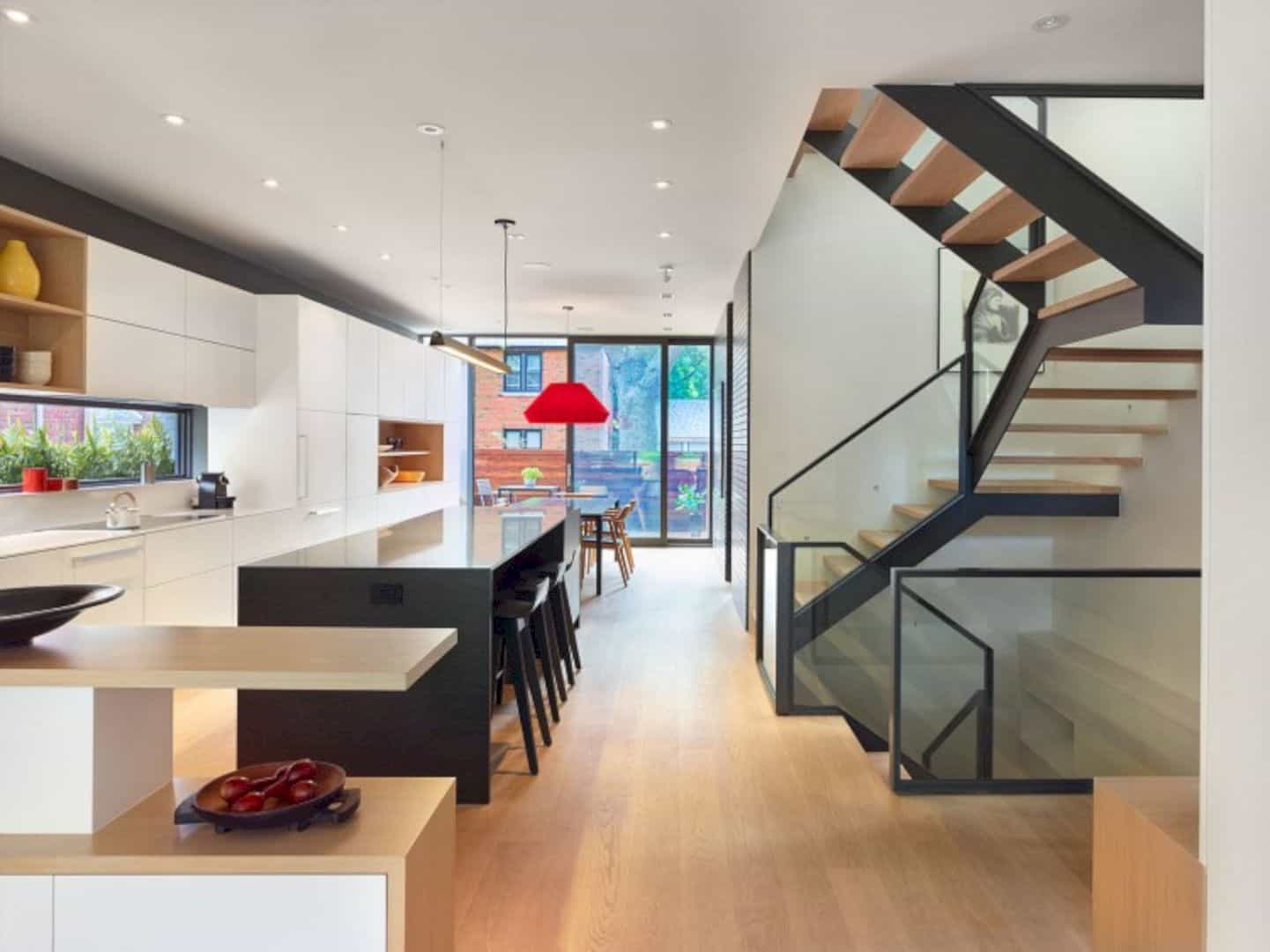
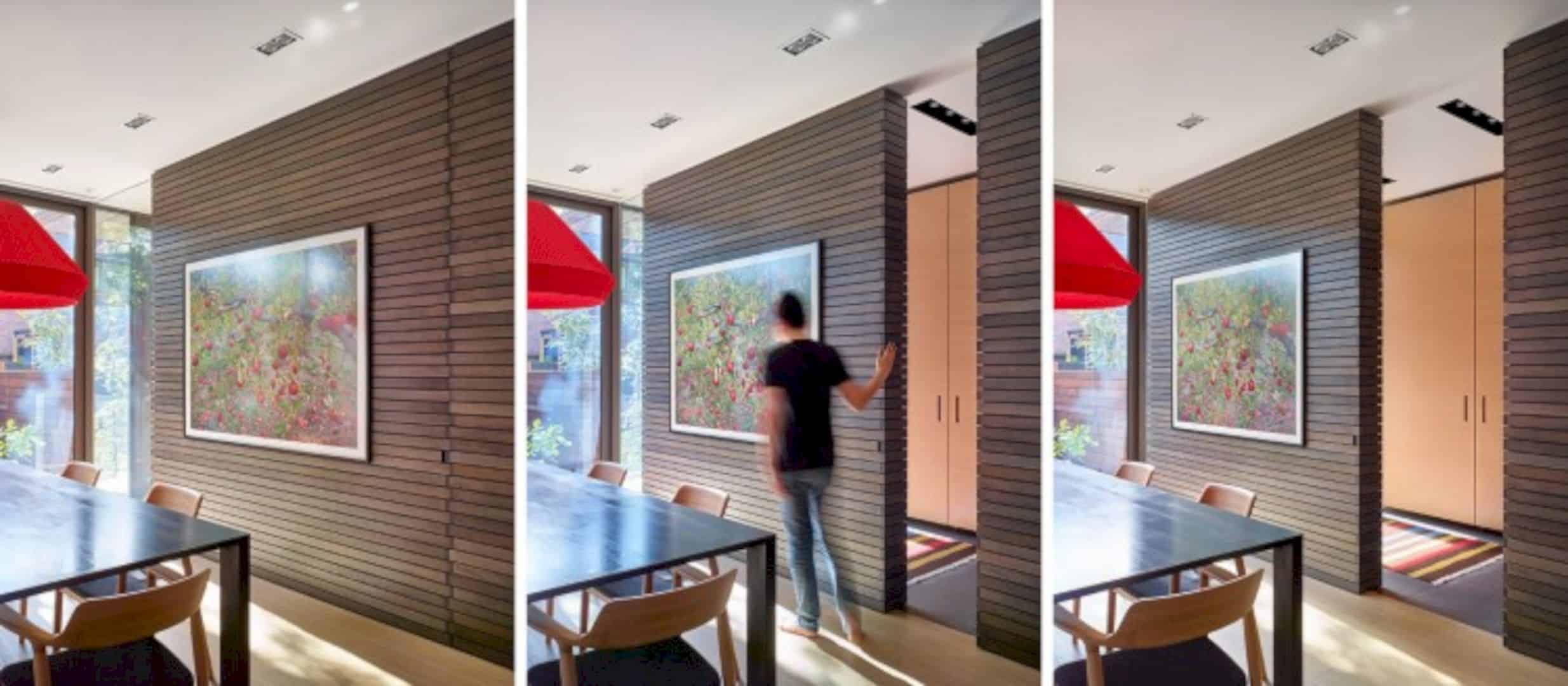
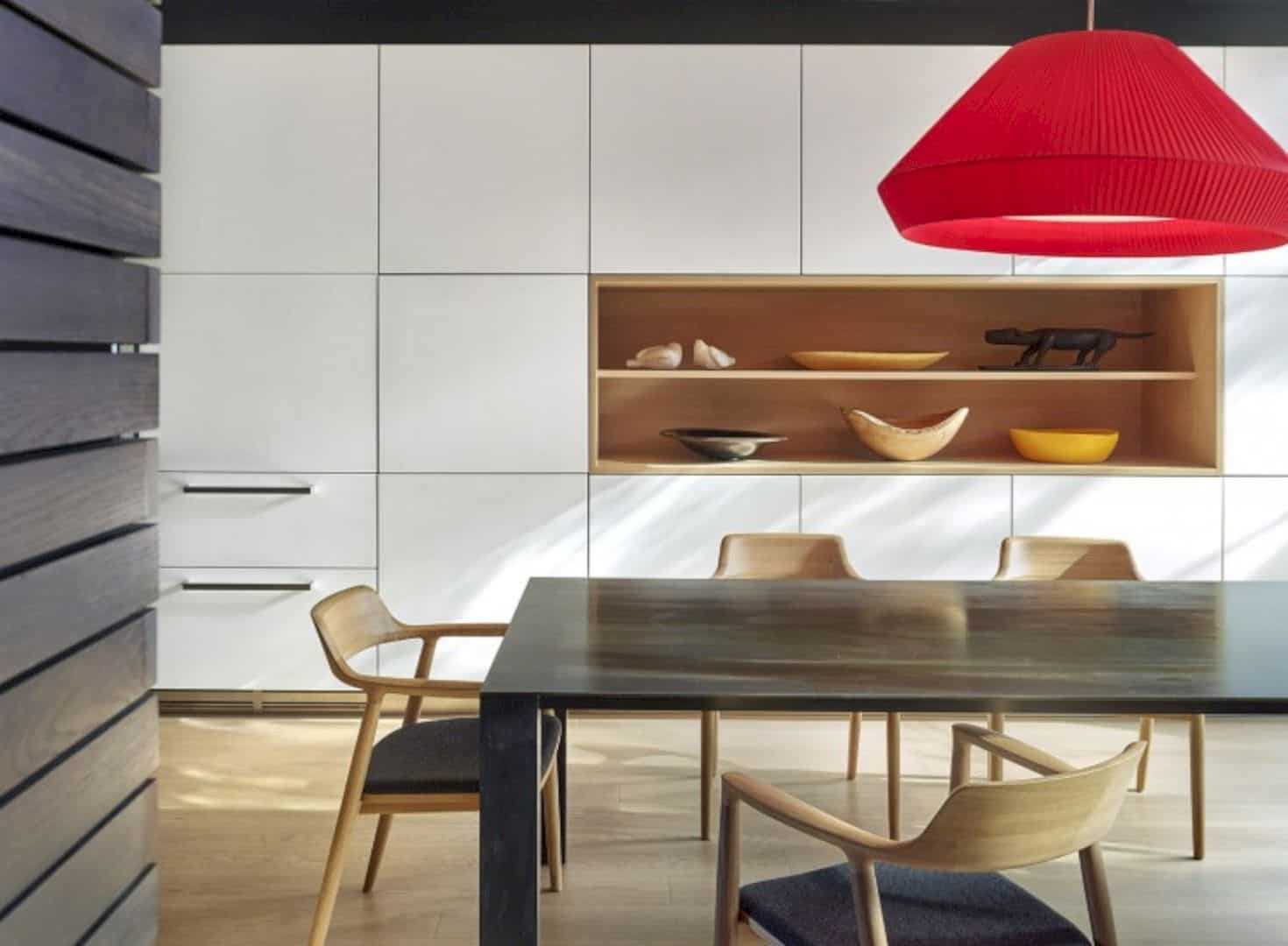
The architect works with the existing footprint of the century-old fully detached house for this project. There are only two side exterior walls are retained from the original building. Based on the form of the house neighbors and also traditional domestic scale, this house has a graphic and fresh interpretation of a traditional pitched roof complete with the clean elevation.
Skygarden House
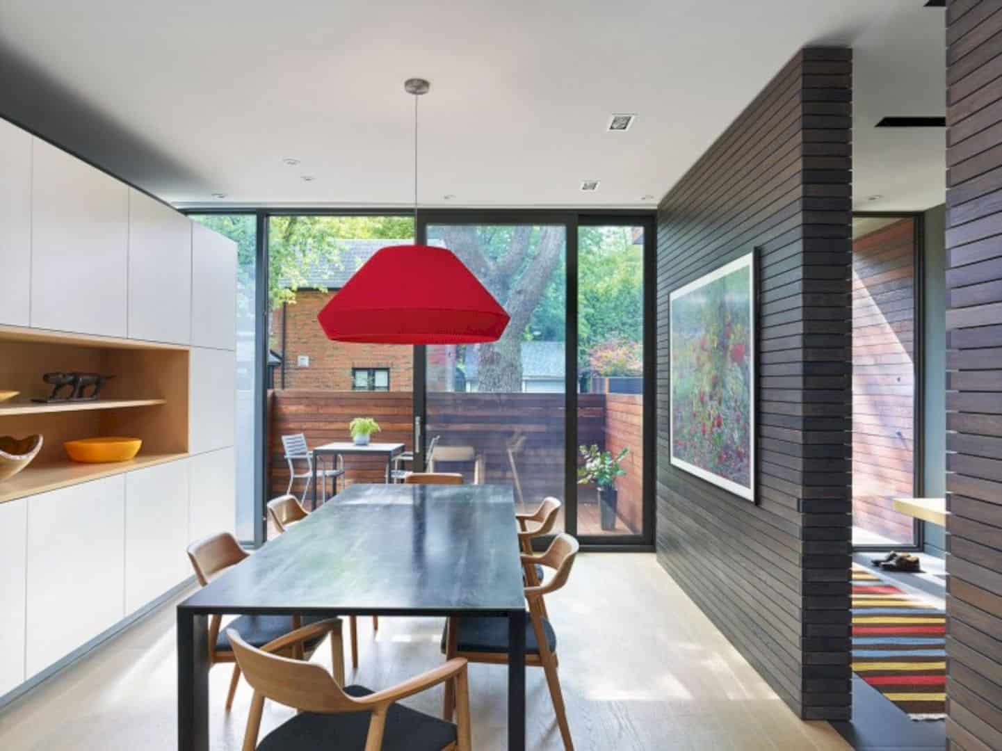
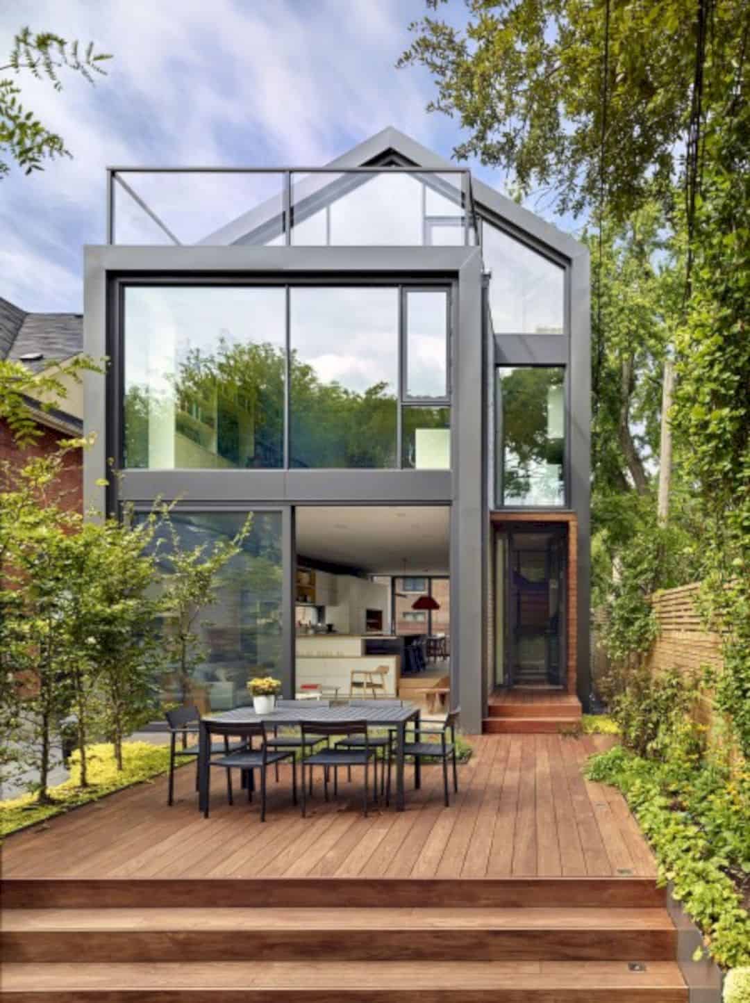
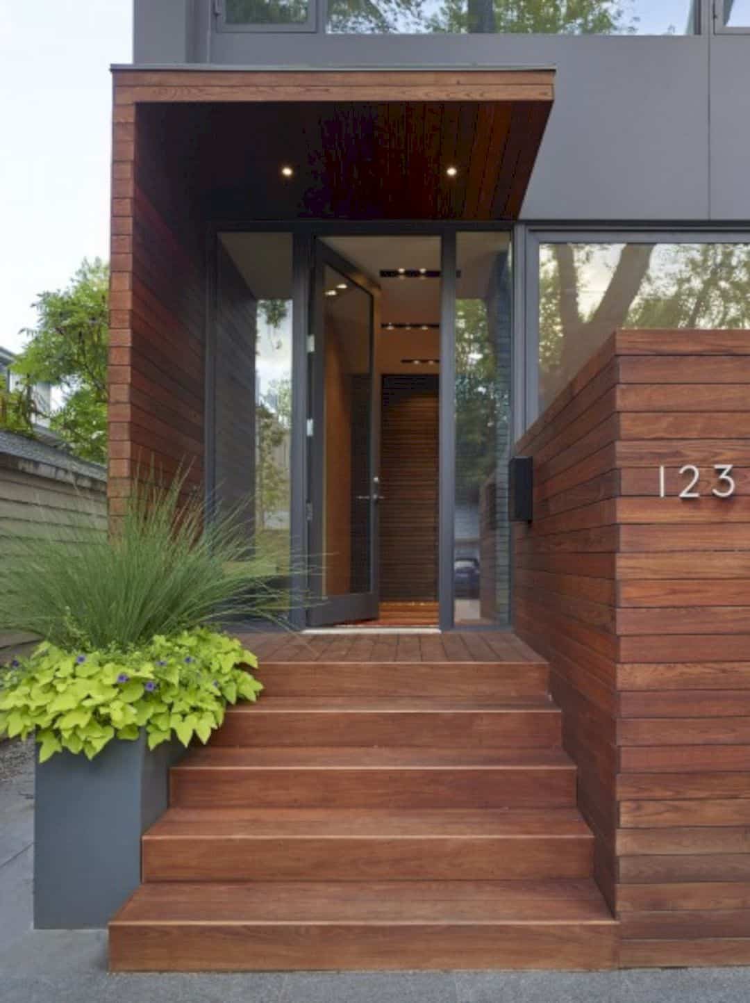
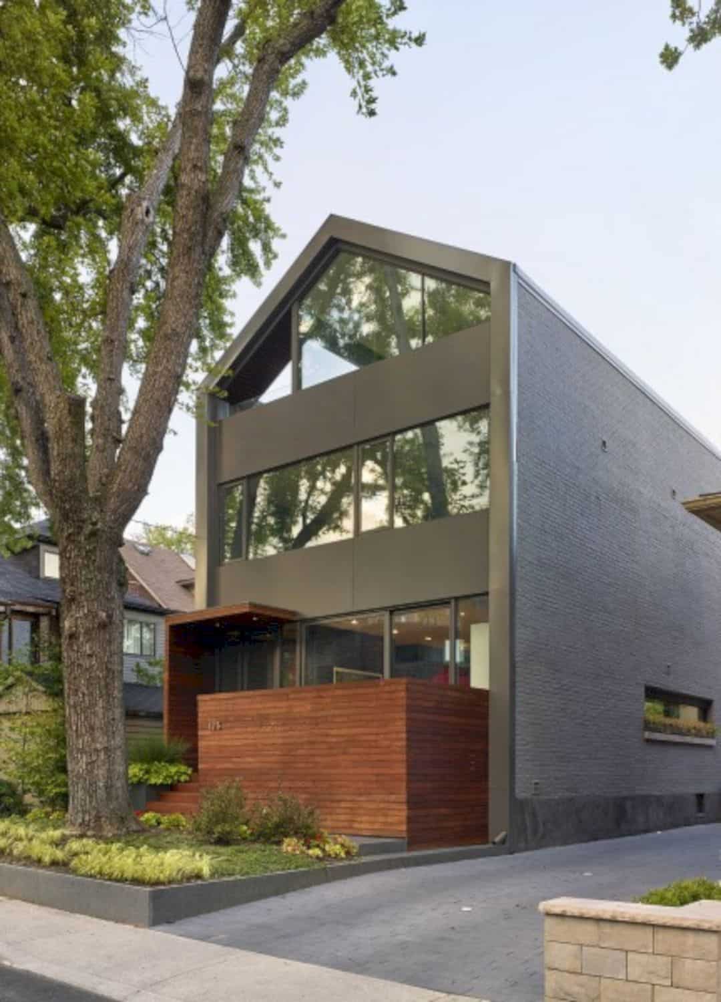
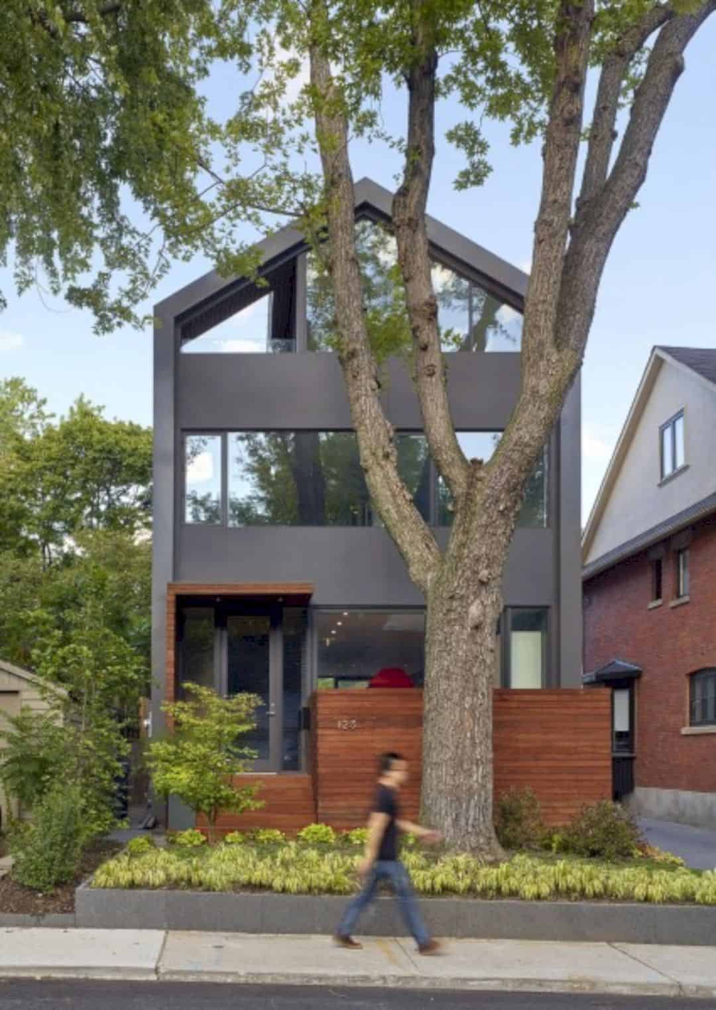
Discover more from Futurist Architecture
Subscribe to get the latest posts sent to your email.

