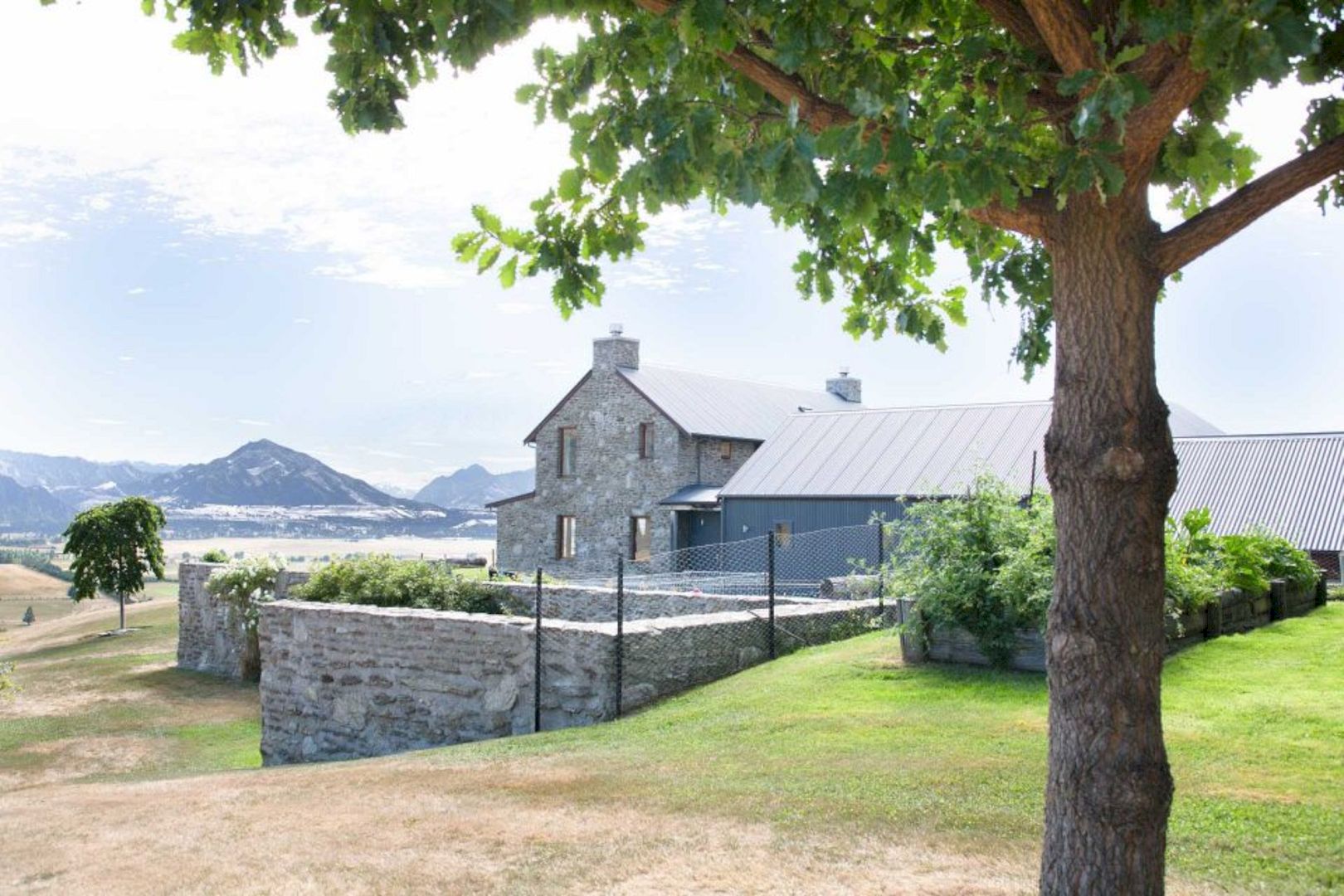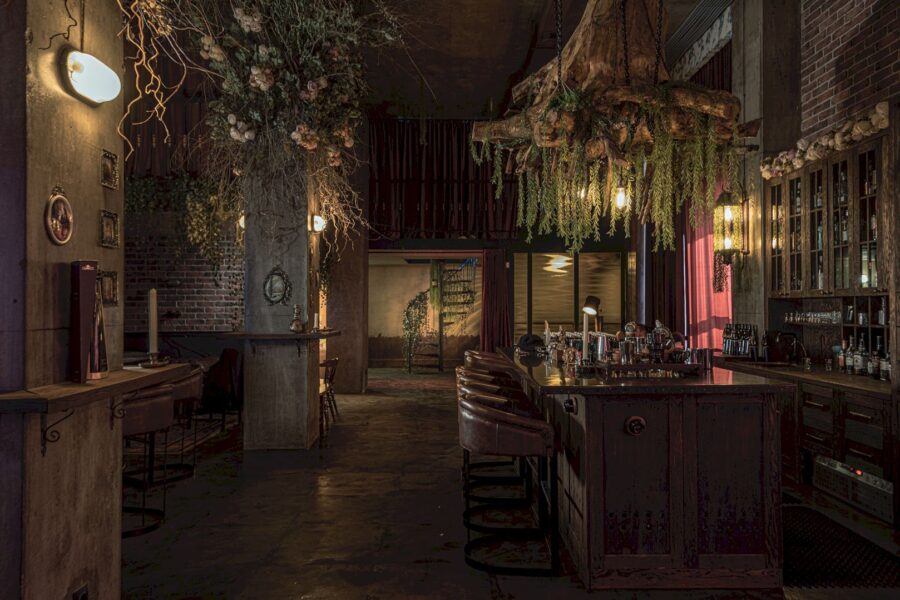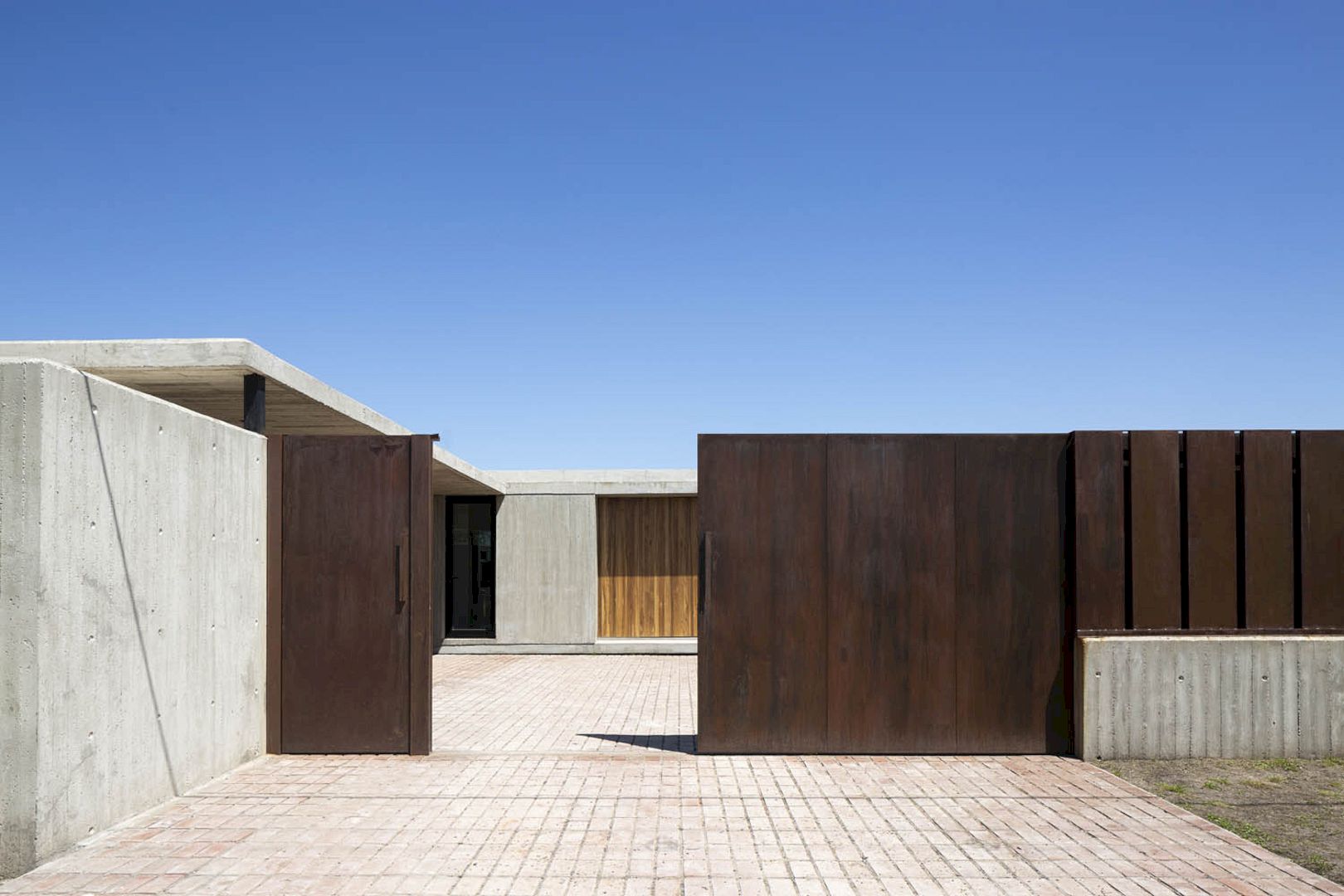Swiss House XXII Preonzo is a 2013 project of a small construction located in Preonzo, Switzerland. The design and construction are done by Davide Macullo Architects with contemporary interpretation and universal meaning. With 206 m2 in size, Swiss House XXII Preonzo turns into a building that has a good relationship between the DNA of its place and its future with historical values.
Site
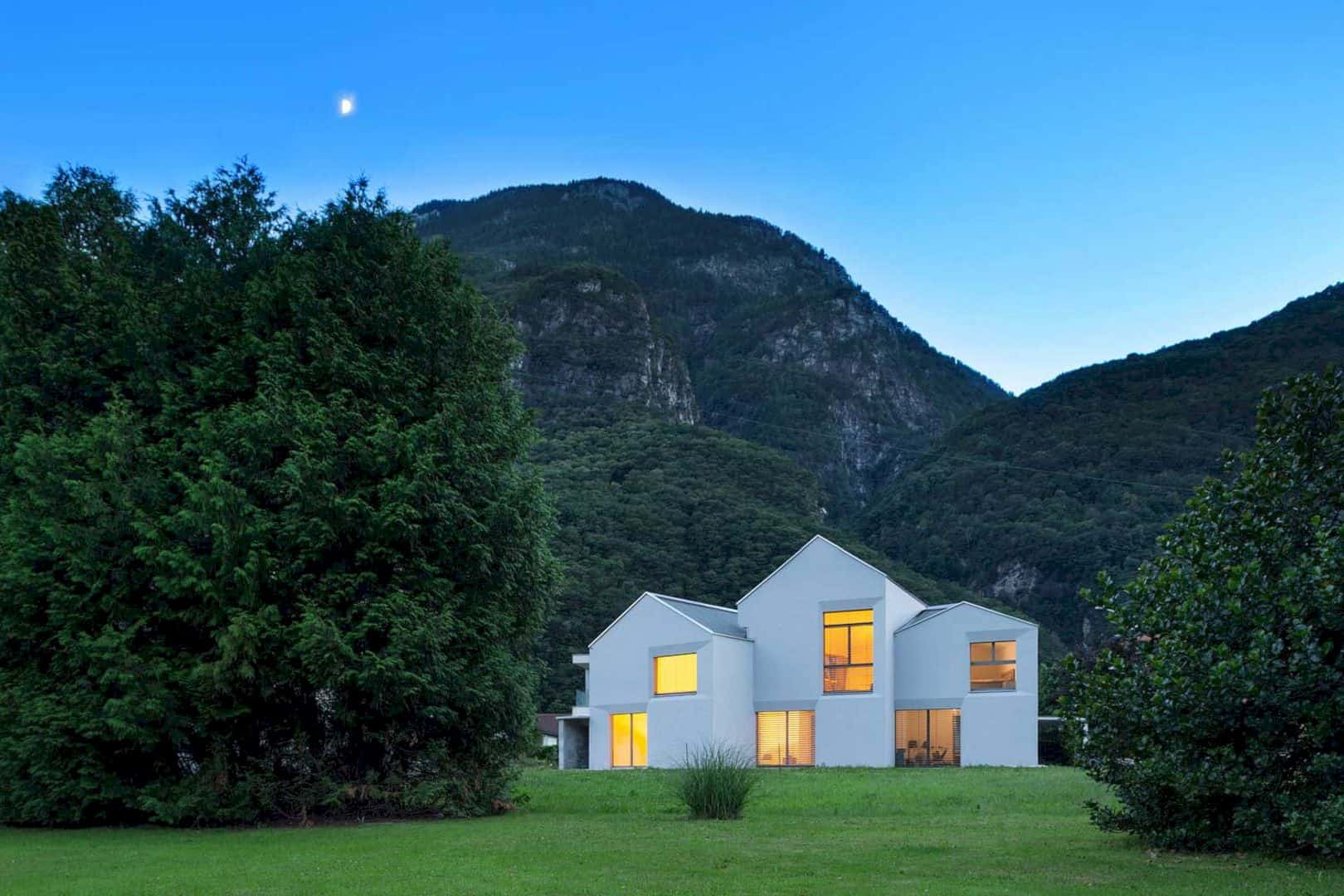
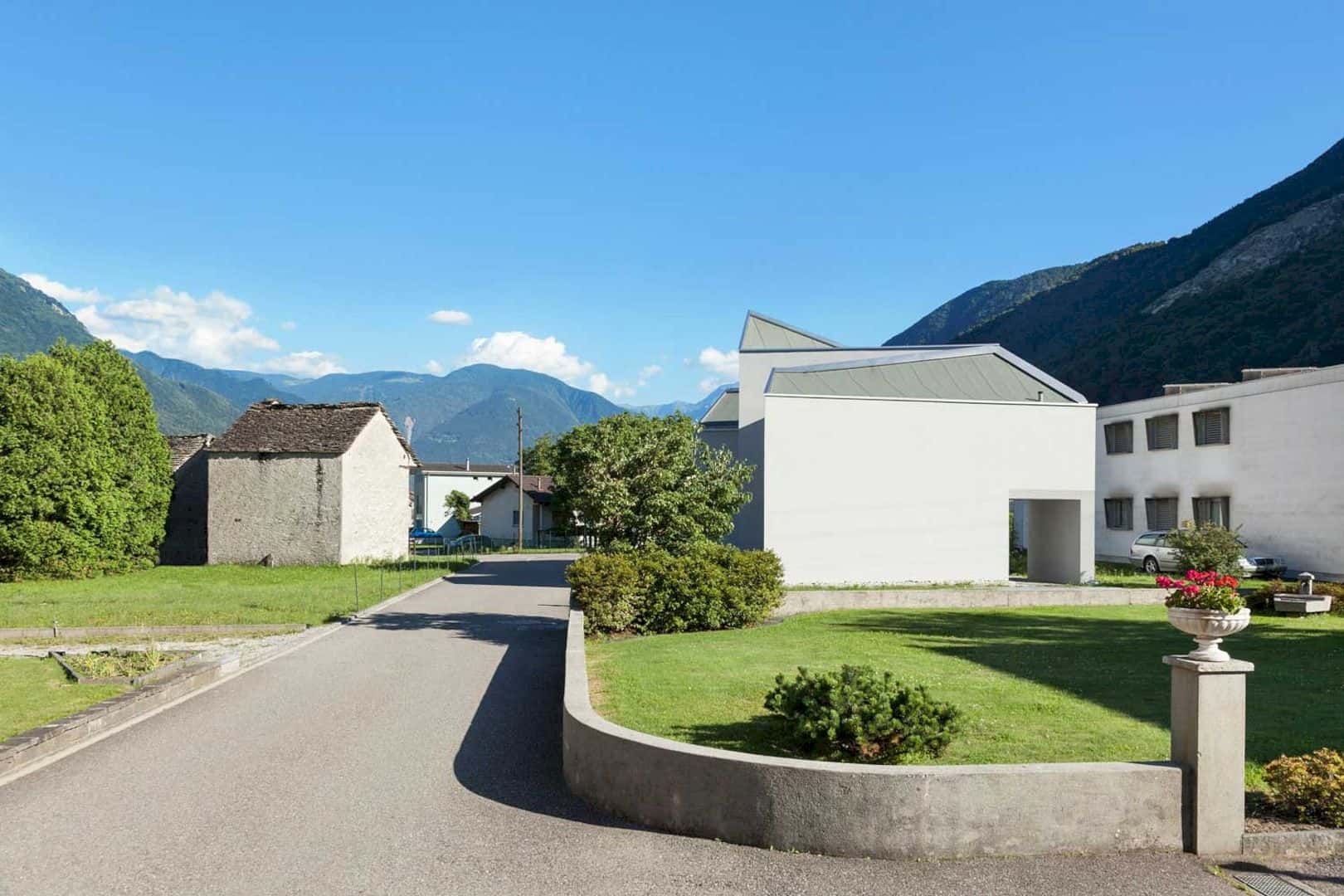
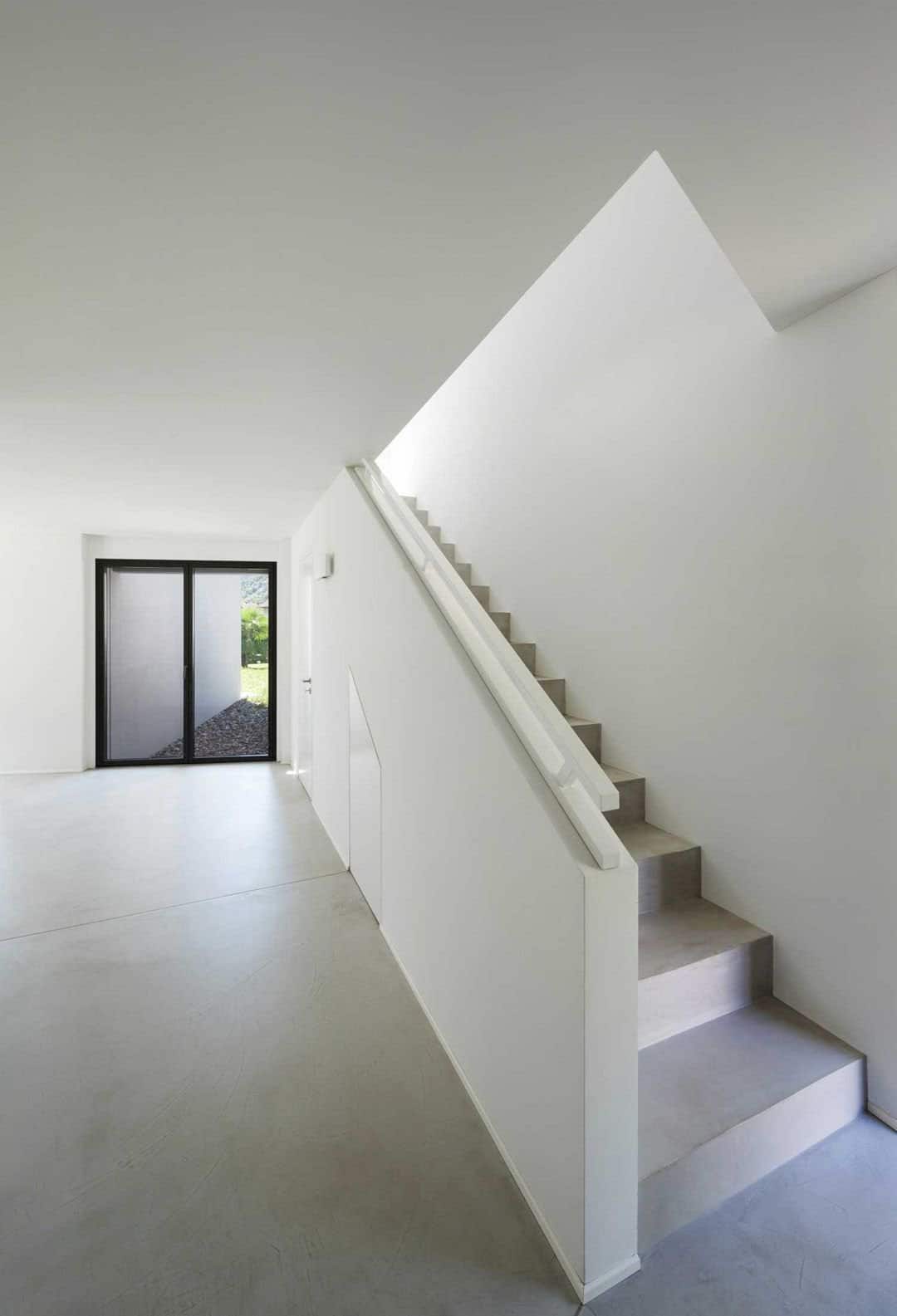
The site is an urban expansion area at the countryside limit, a historical center of Preonzo village. With the rich Alpine context, the site is full of traditional stone volumes where the families live above and the animals are placed on the ground. It is a historical testament of the once farming community around the site.
Volumes
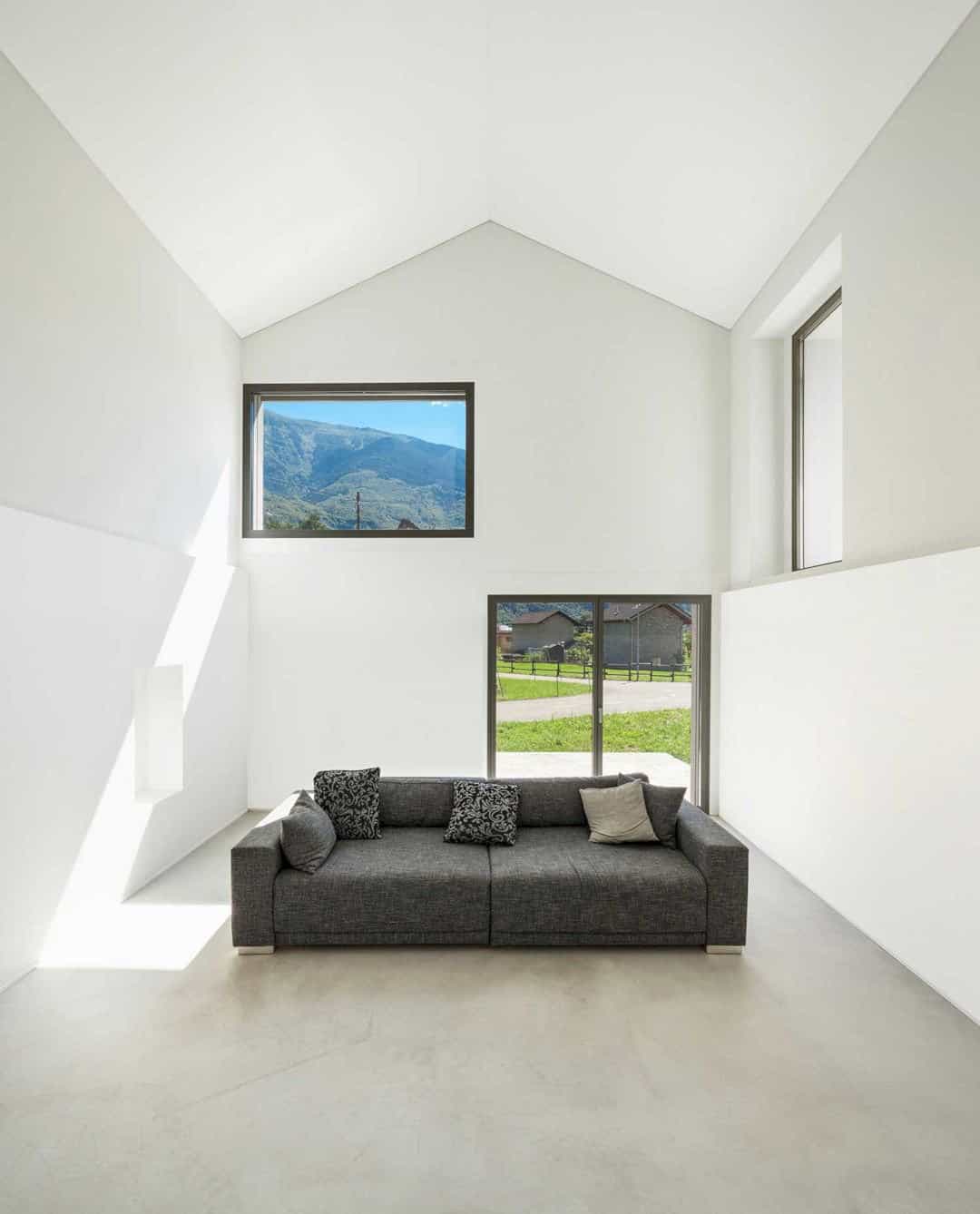
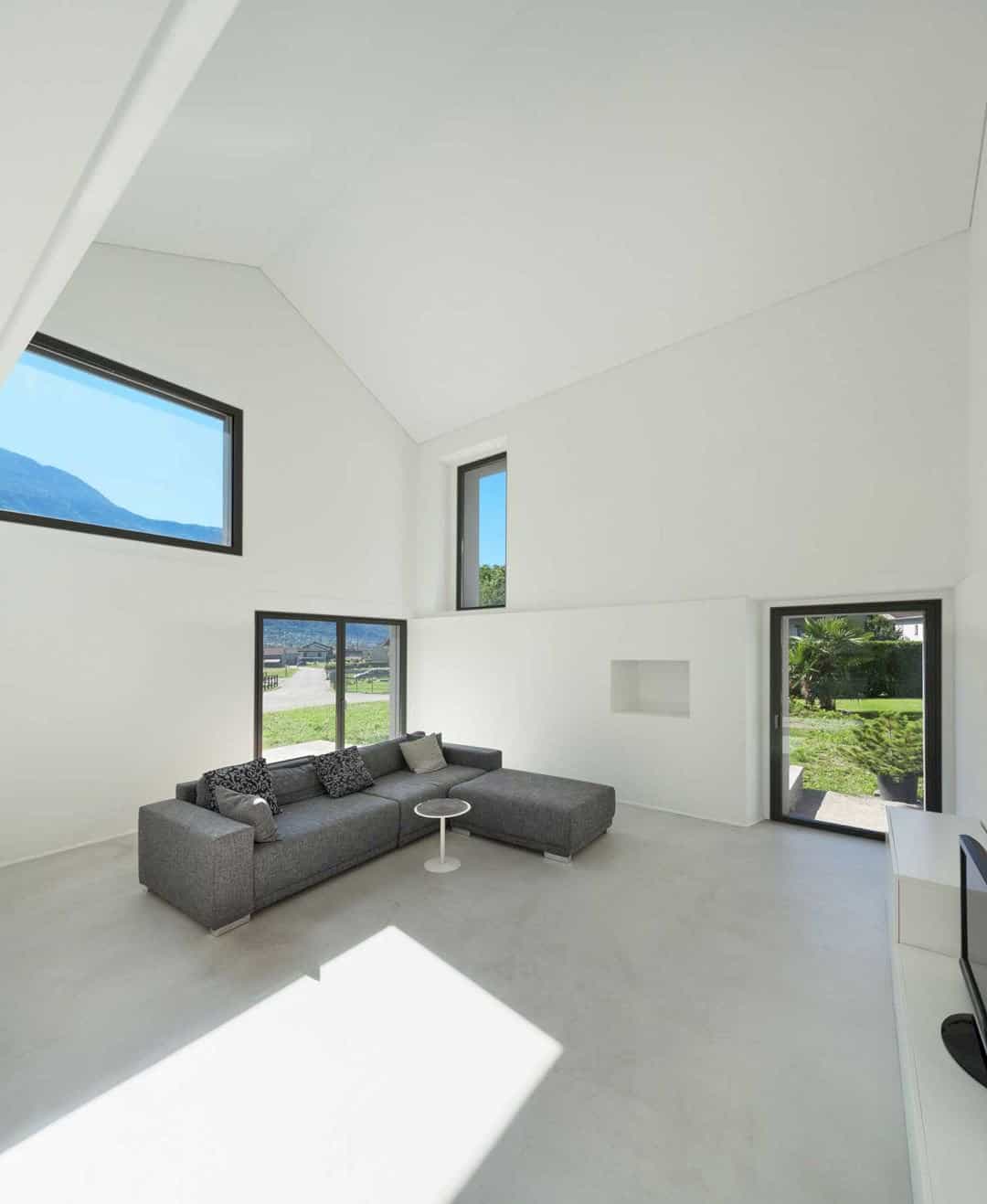
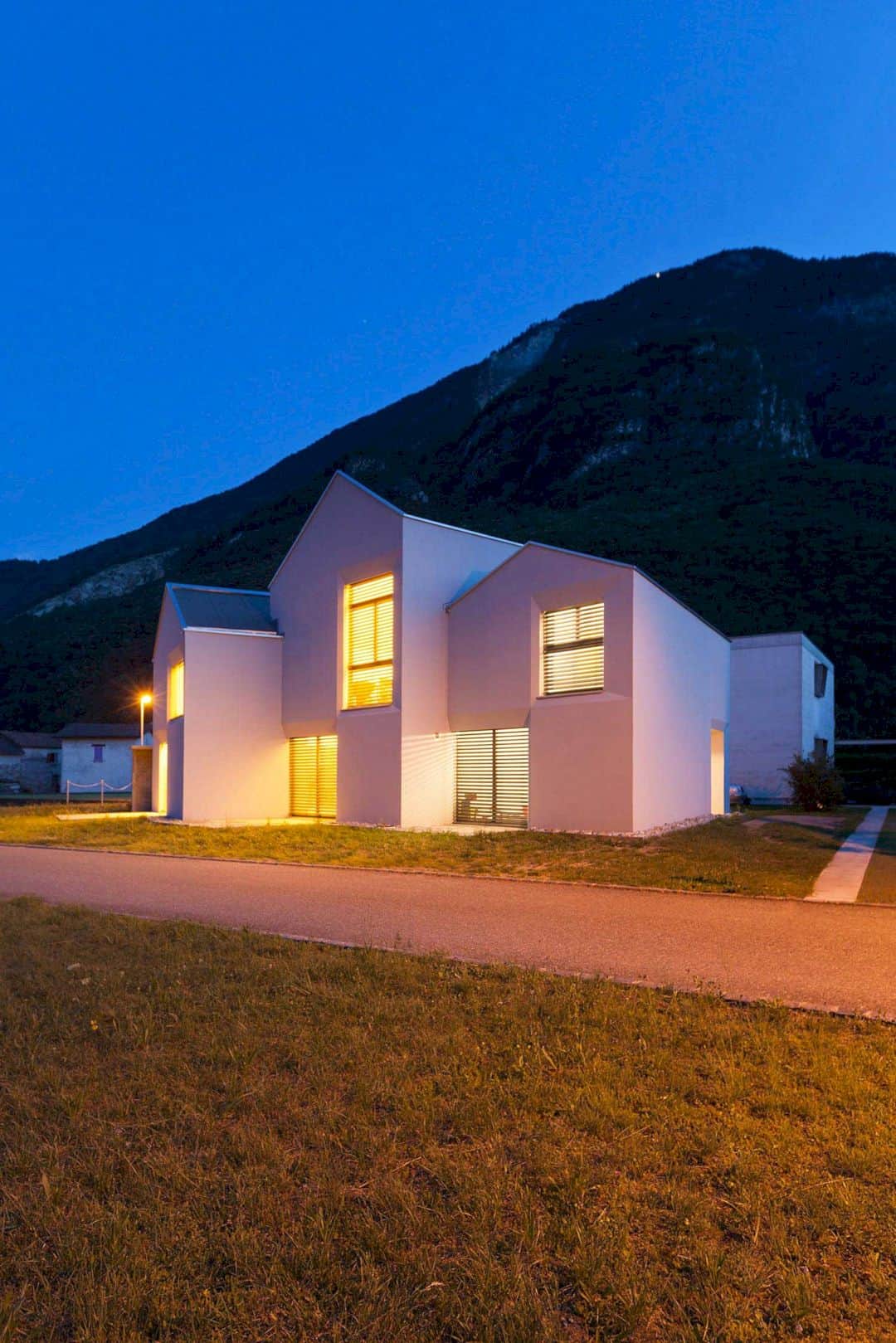
The design of this building retains the original modest volume based on consciousness the significance of preserving historical memories. The client needs a larger space so the architect adds two new volumes that work with the terms of the scale and character. The new volumes can create a new balance with a contemporary language.
Roof
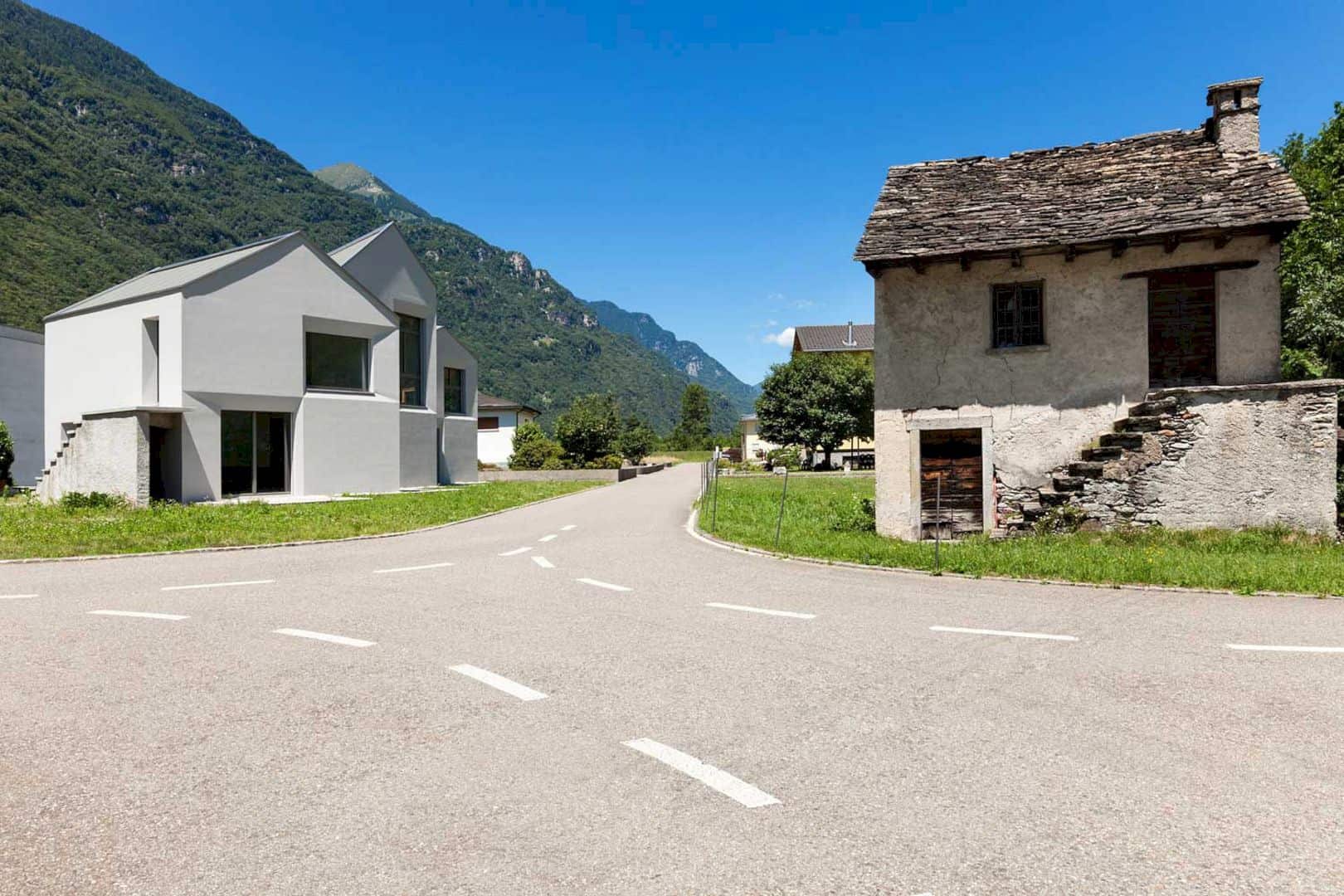
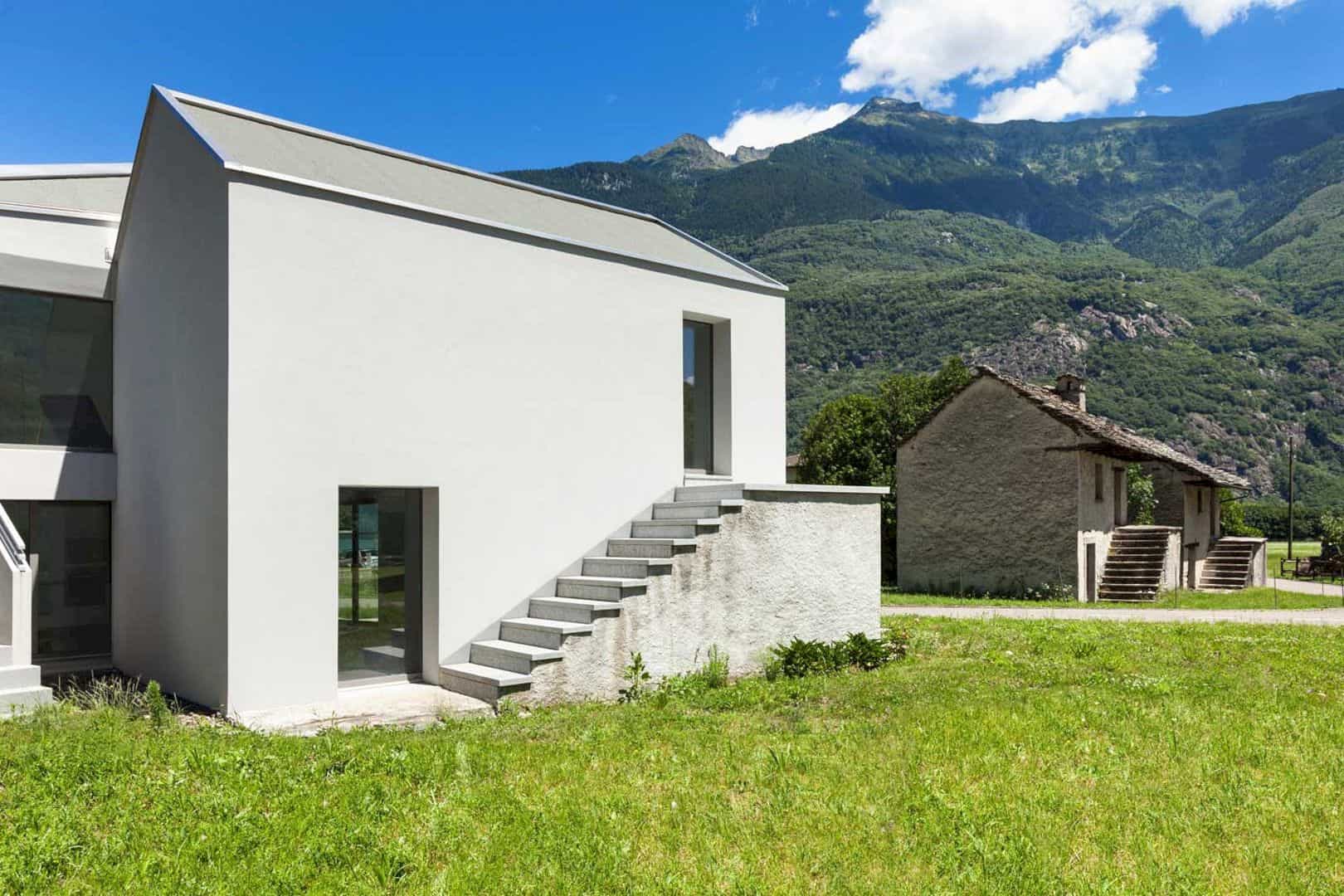
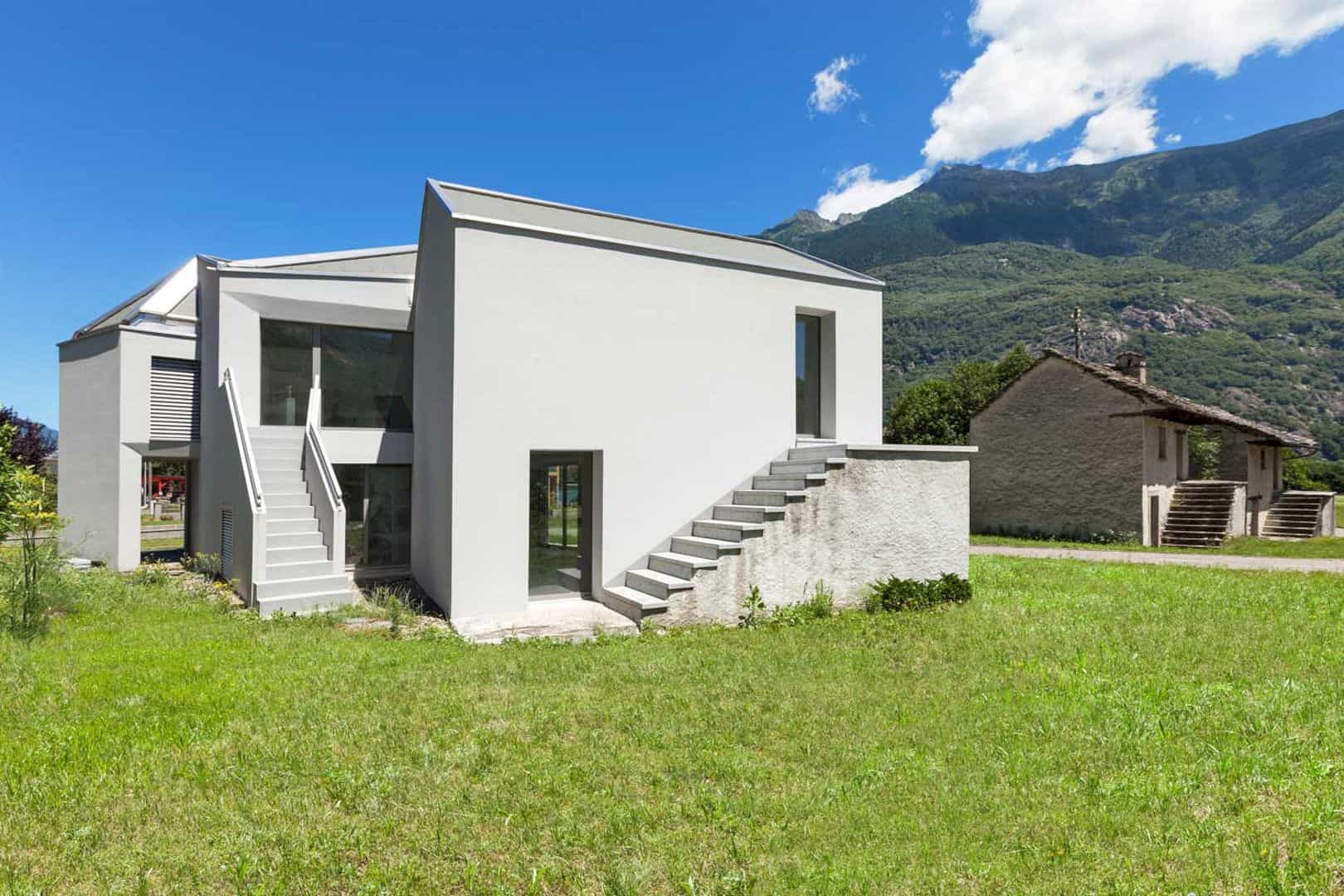
The architect plays with the roofline game that appears as three traditional roofs as a surrealist landscape. Someone will feel like not finding any clear perception of the house until she or he enters inside. The roof importance is underlined with simple pleasure, especially from the unexpected perception that made.
Materials
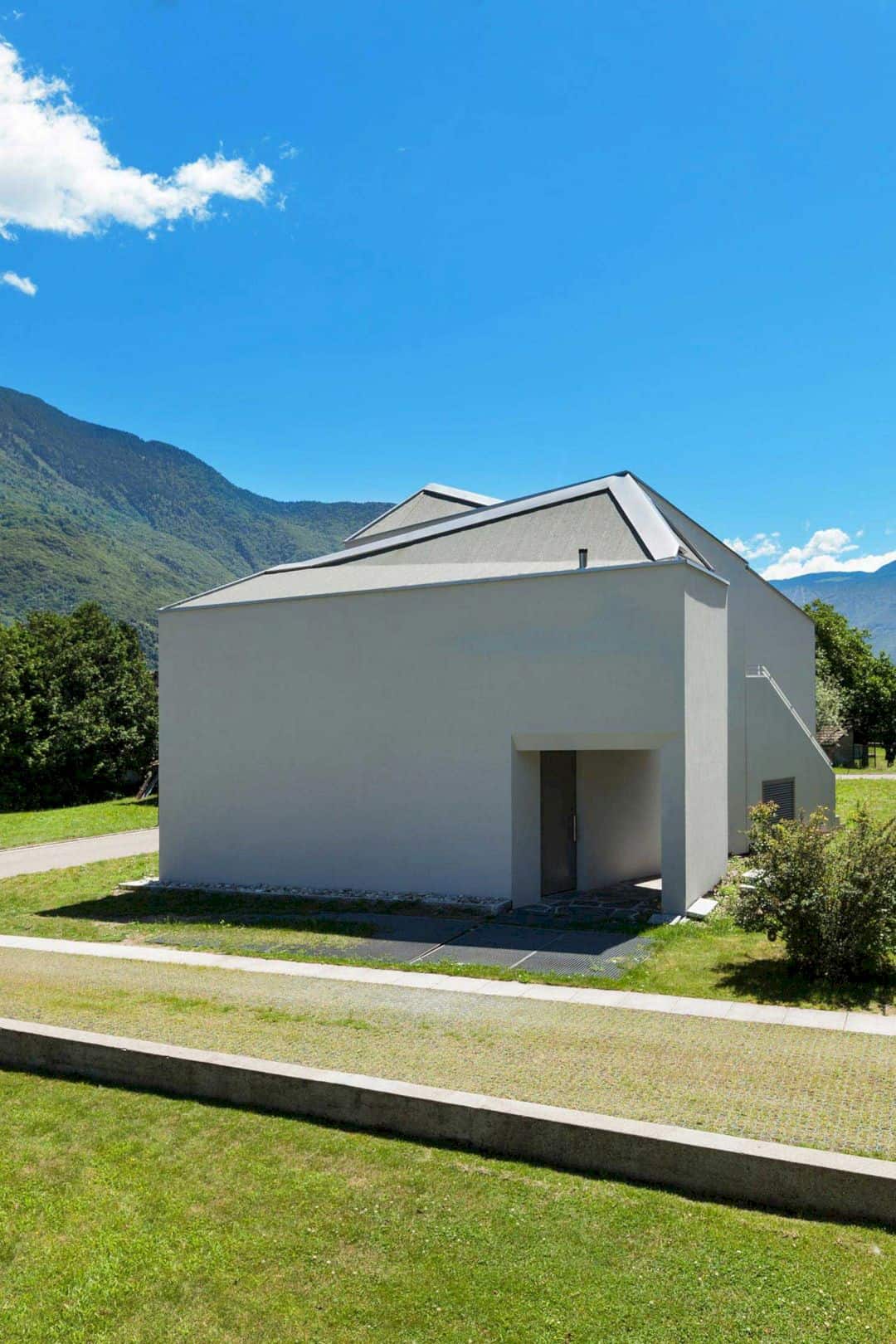
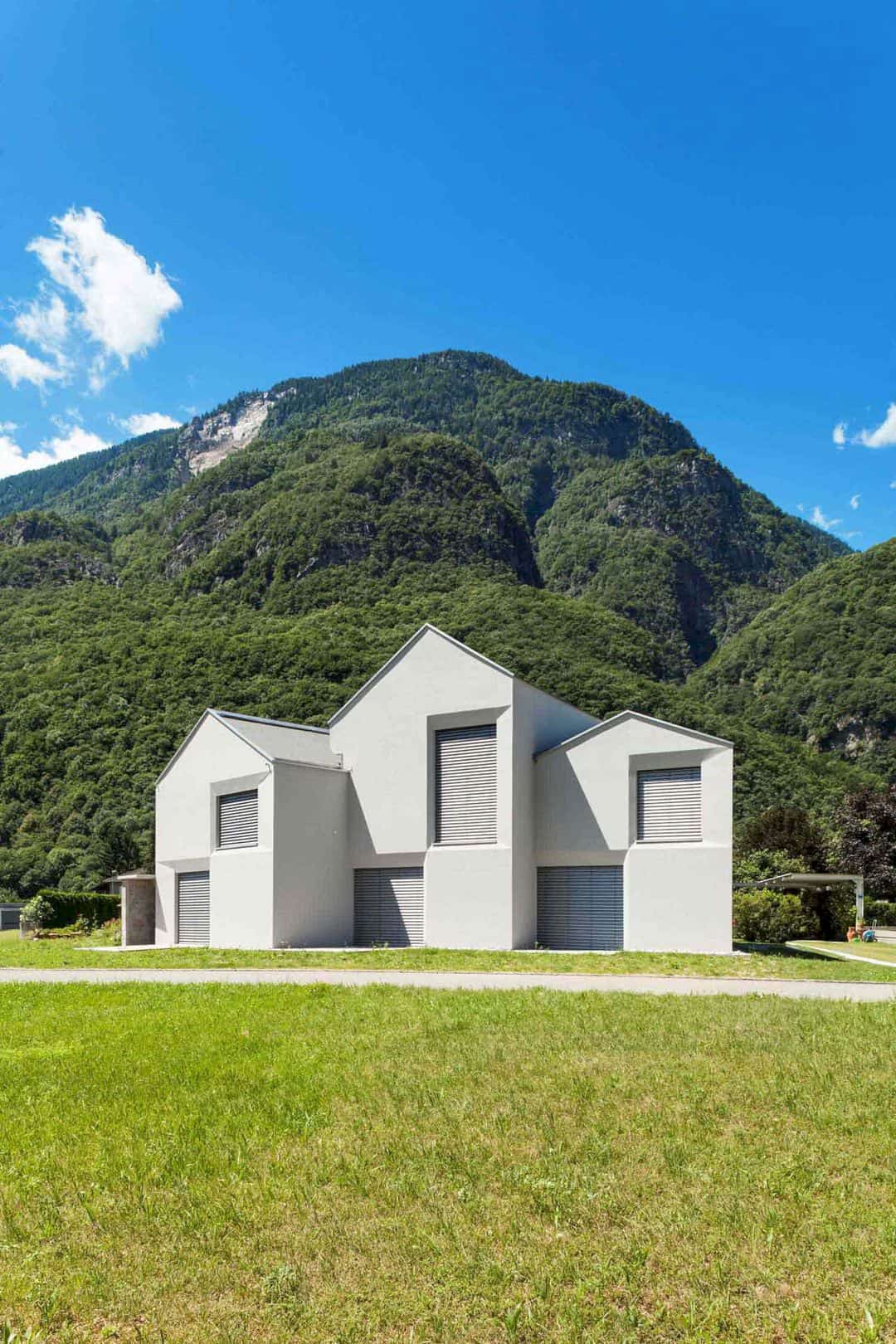
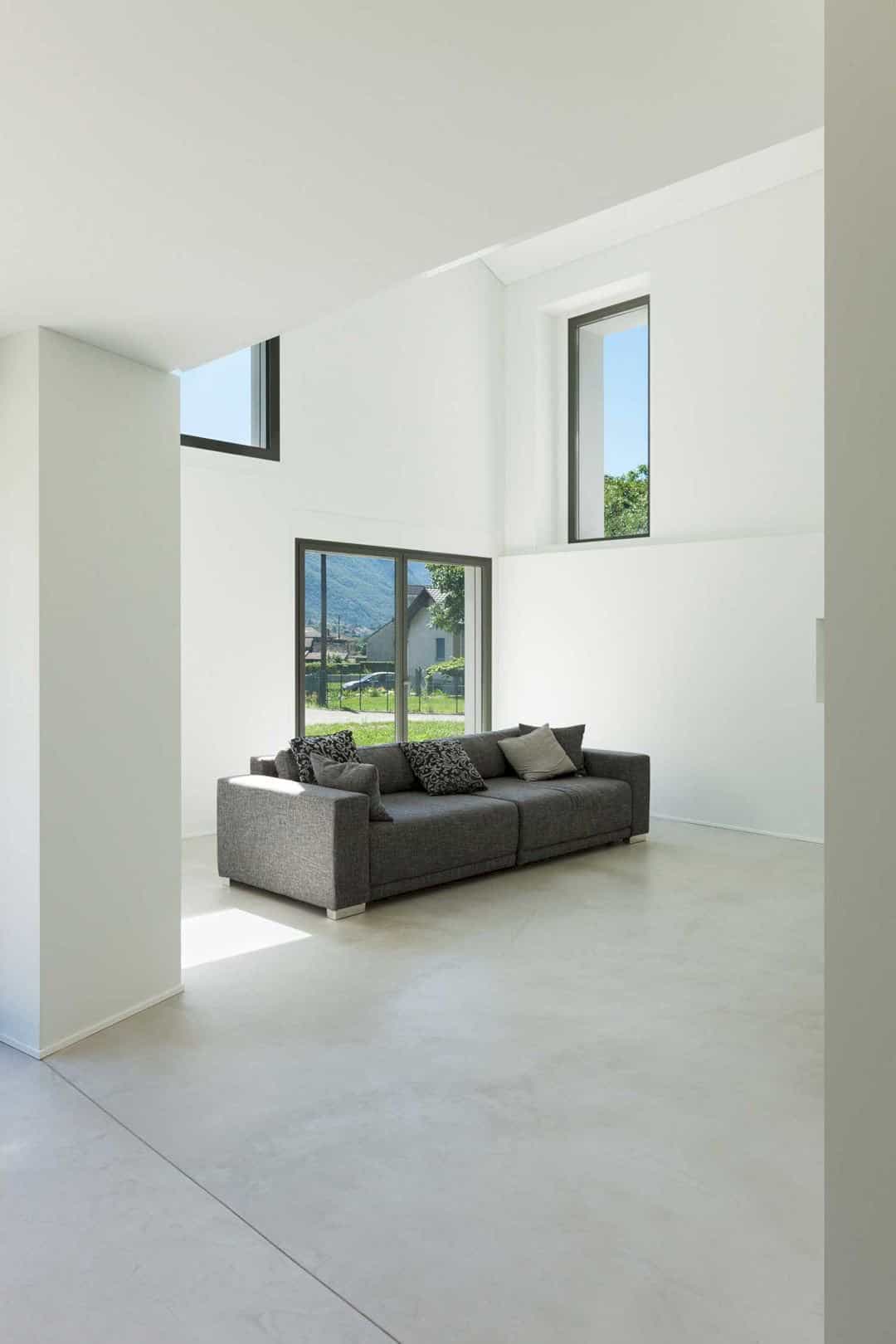
The relationship between the DNA of place and its future is emphasized by the materials. Most of the old buildings are built in the stone and also appear as perfect compact volumes. The new buildings can represent compactness with the homogenous finish both on the interior and exterior surfaces of the house.
Space
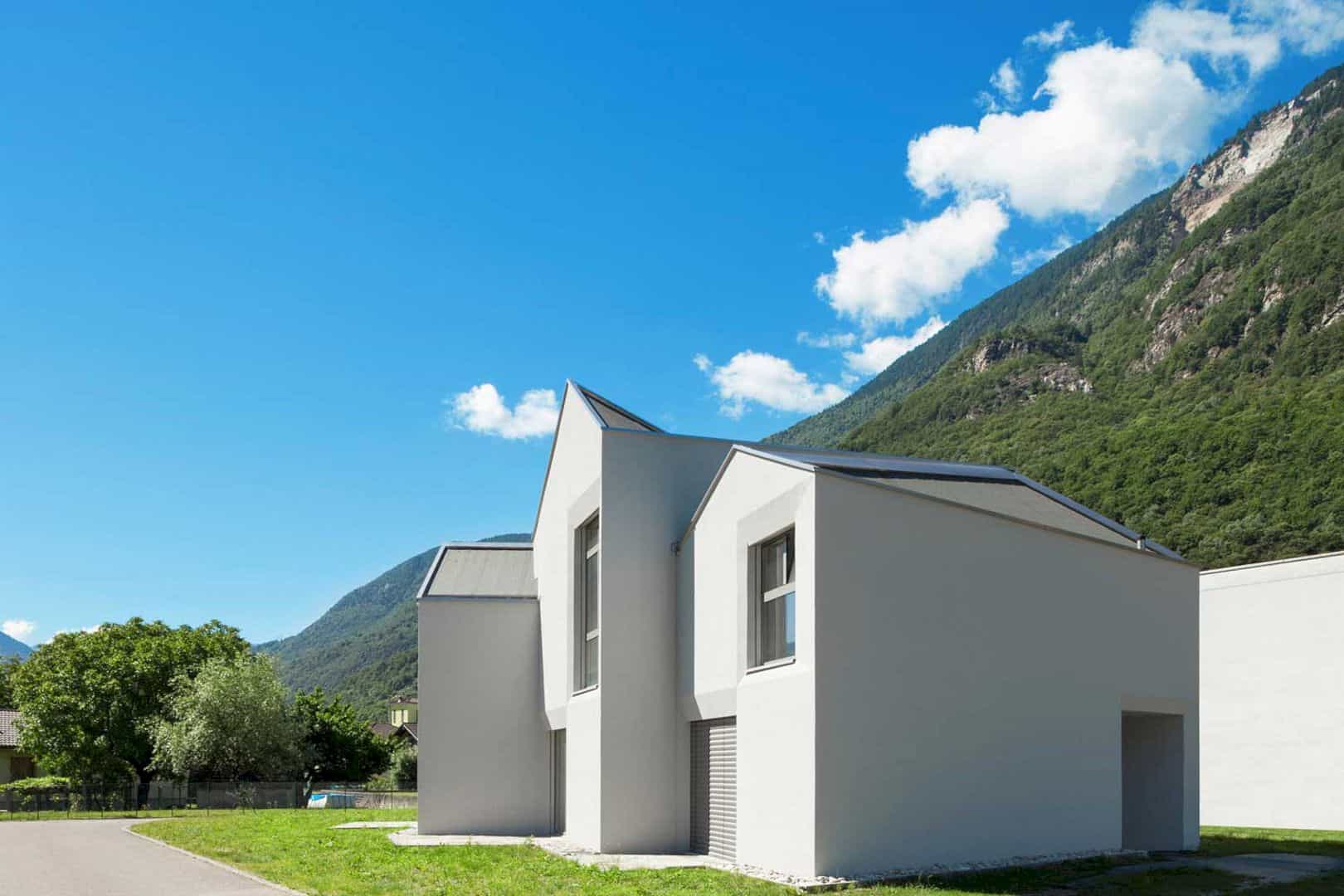

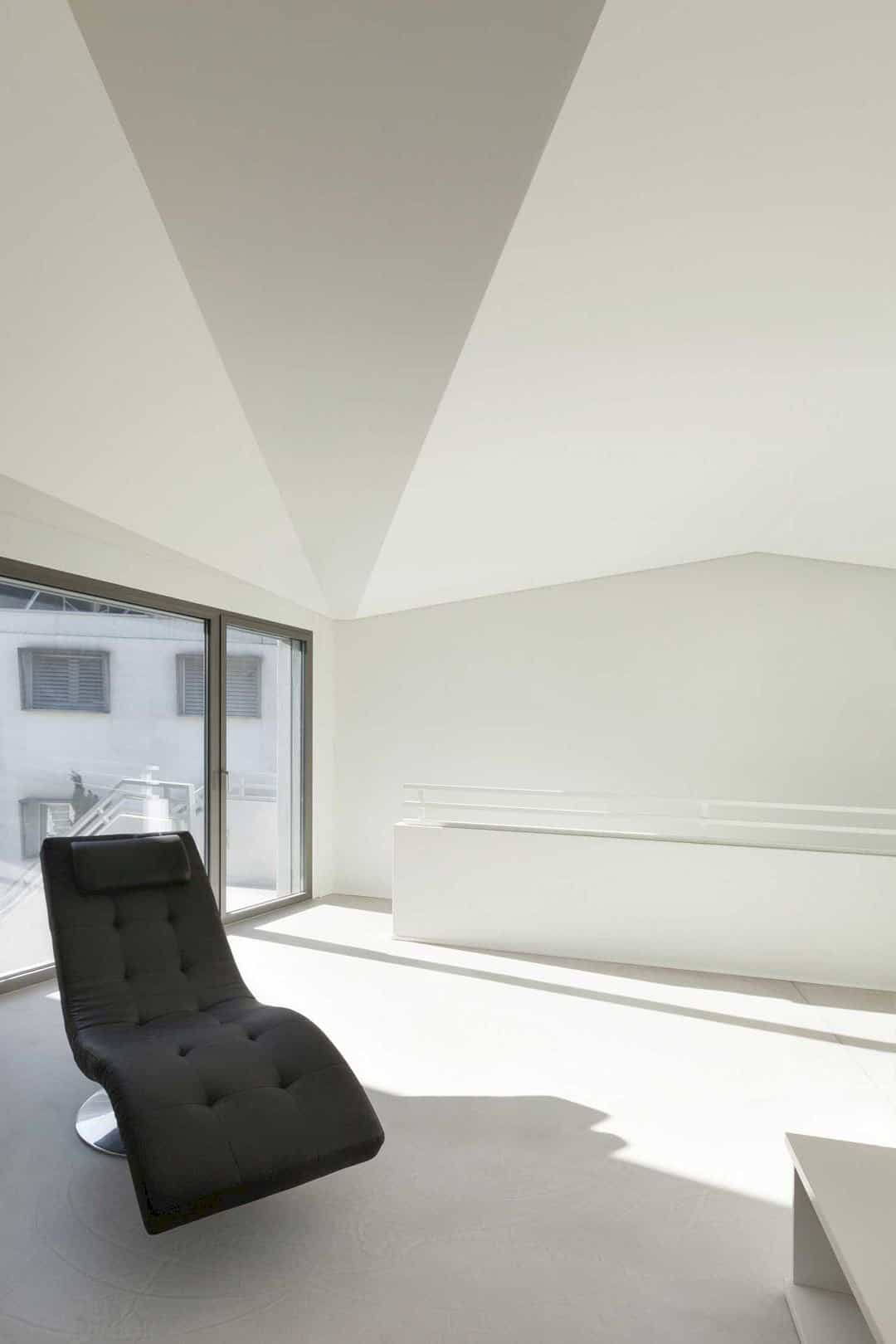
Every space inside the house has been drawn and designed precisely then flow easily into the next space. It can create a dynamic effect of the compression or dilation. Some levels have openings with beautiful views of the surrounding landscape. The client also can enjoy the view of the agricultural fields and low mountains with the Swiss Alps characteristic peaks.
Swiss House XXII Preonzo
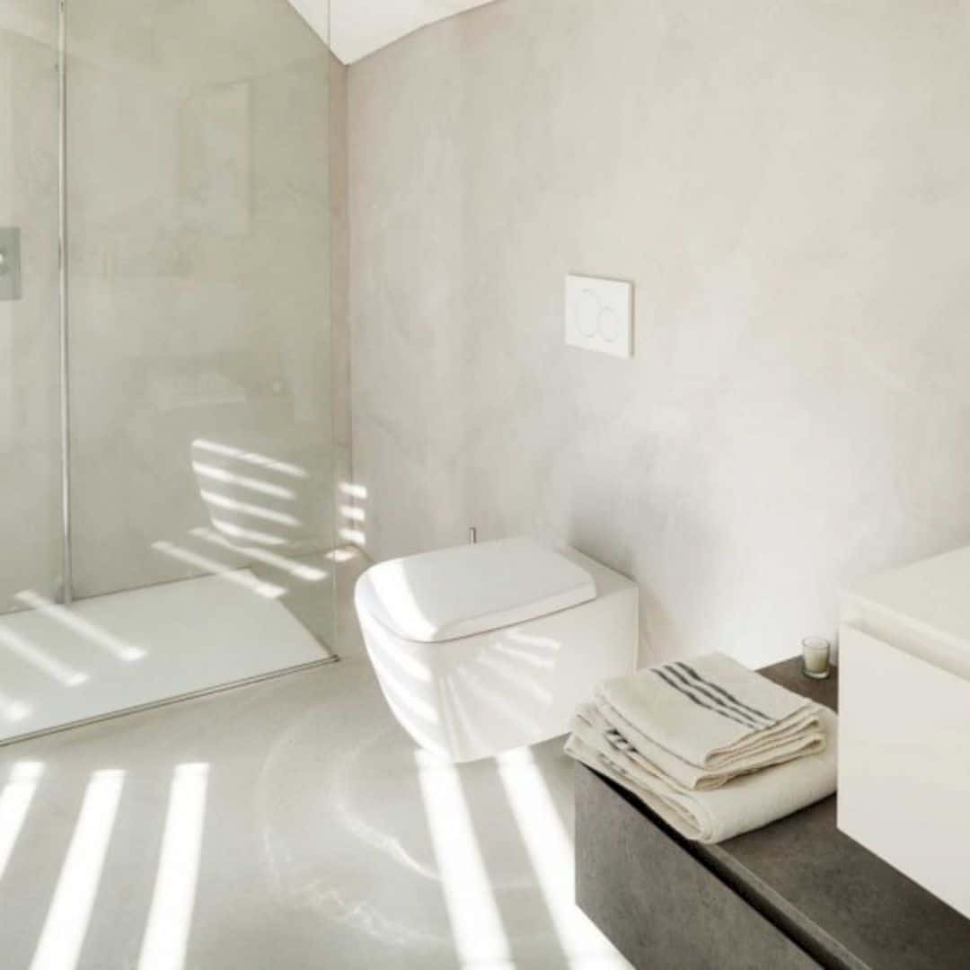
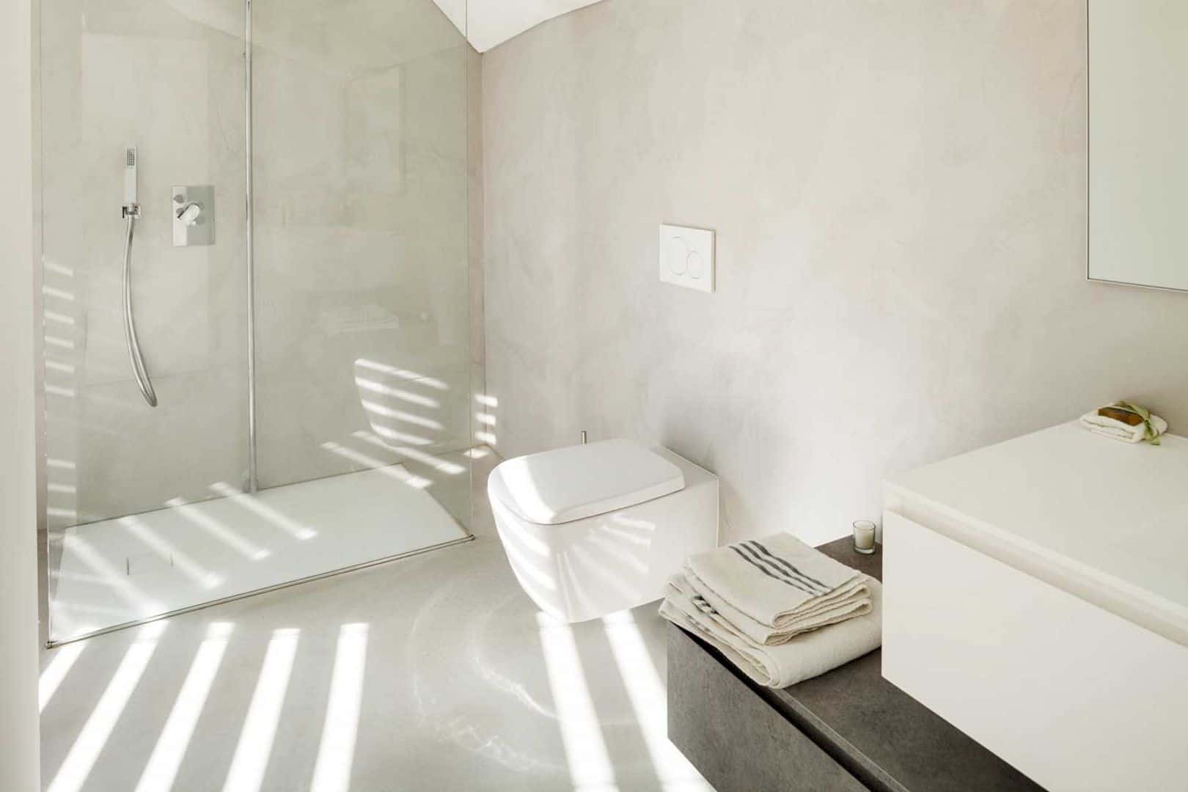
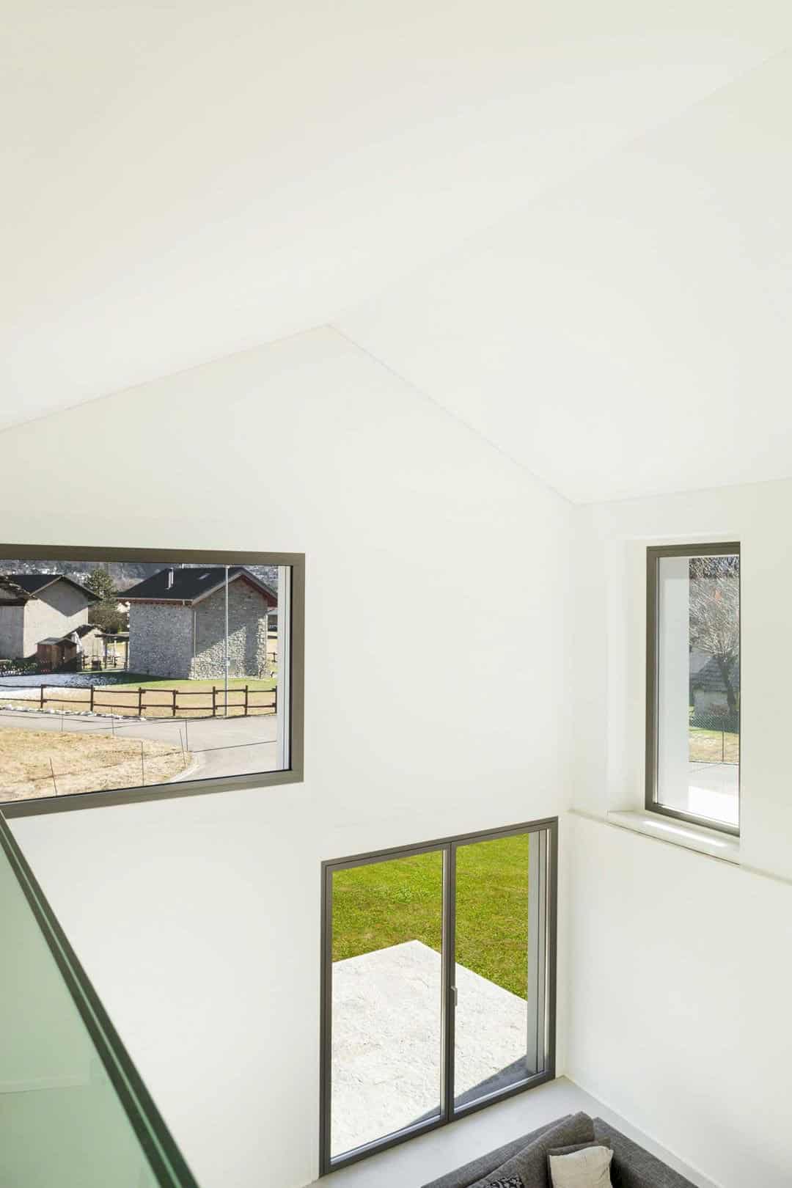
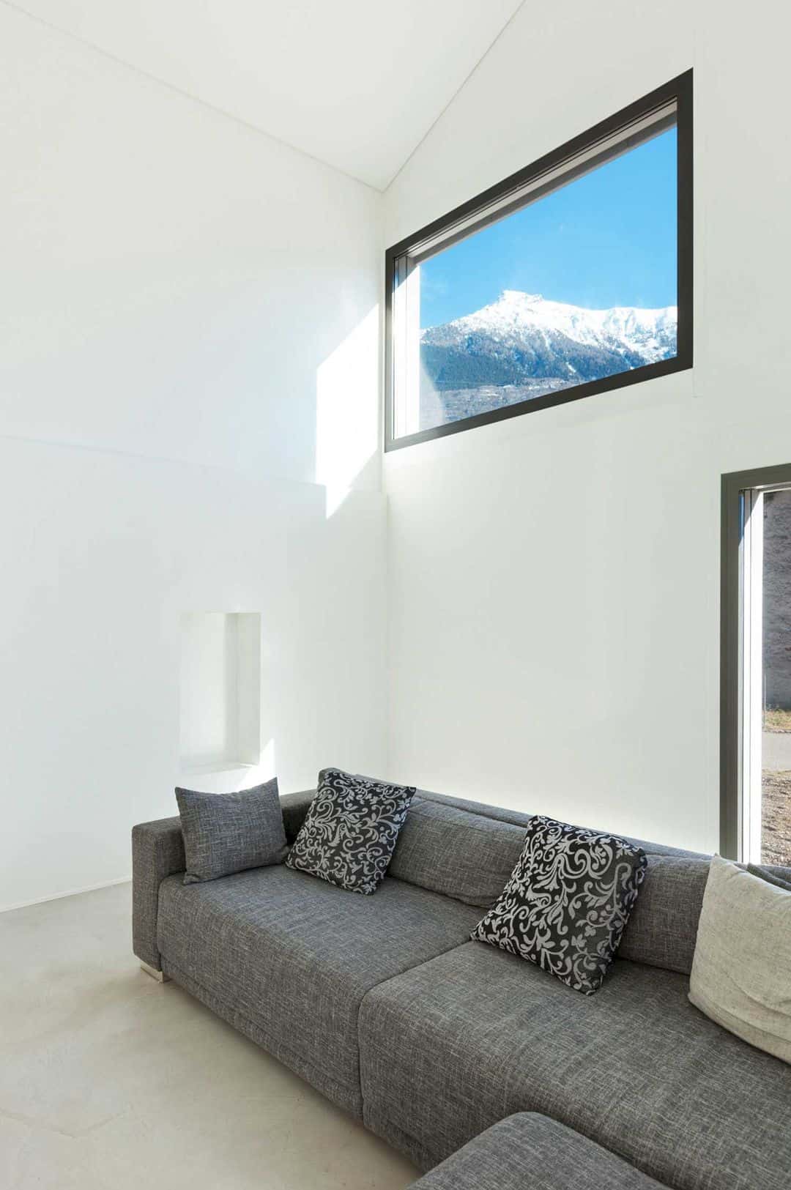
Discover more from Futurist Architecture
Subscribe to get the latest posts sent to your email.

