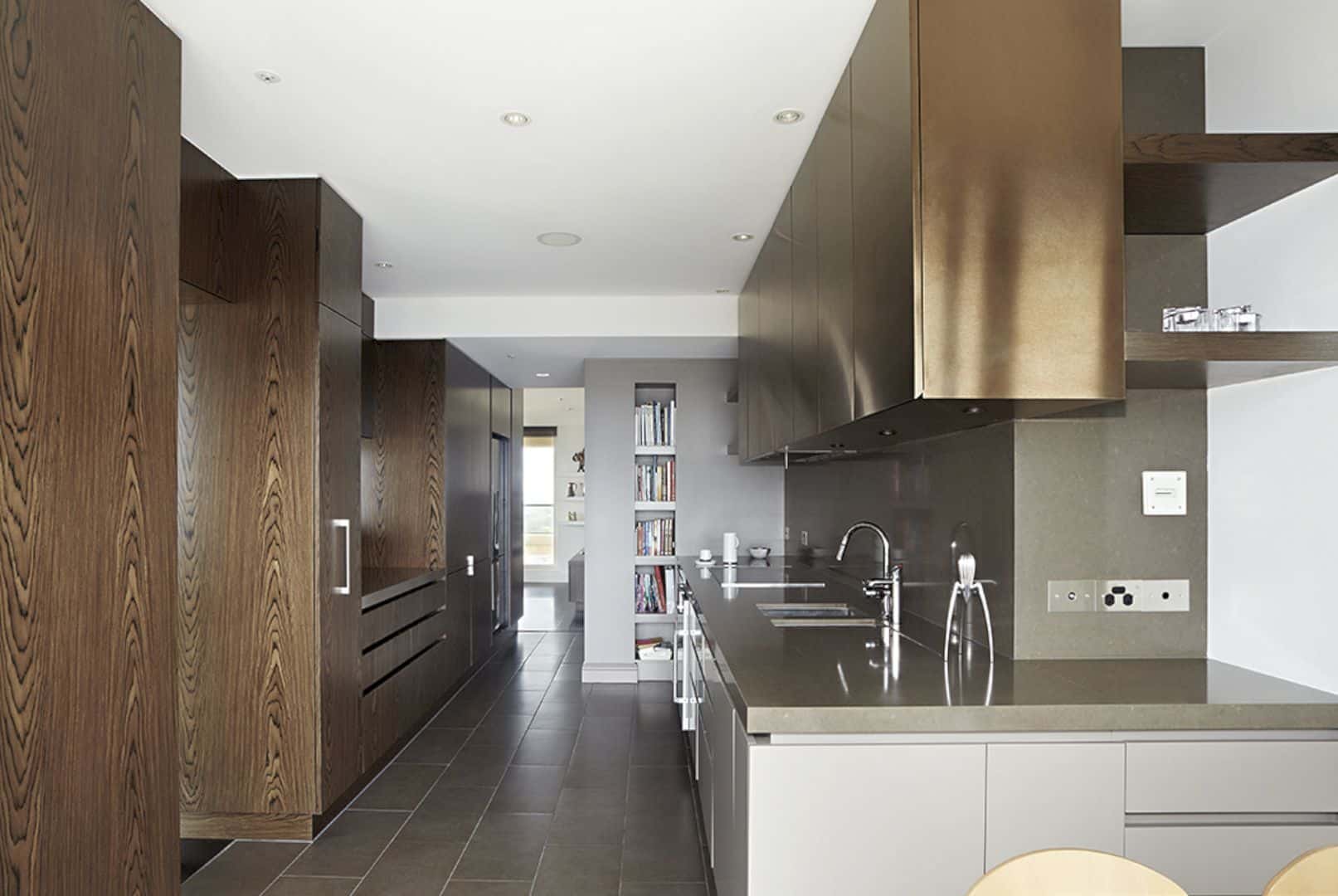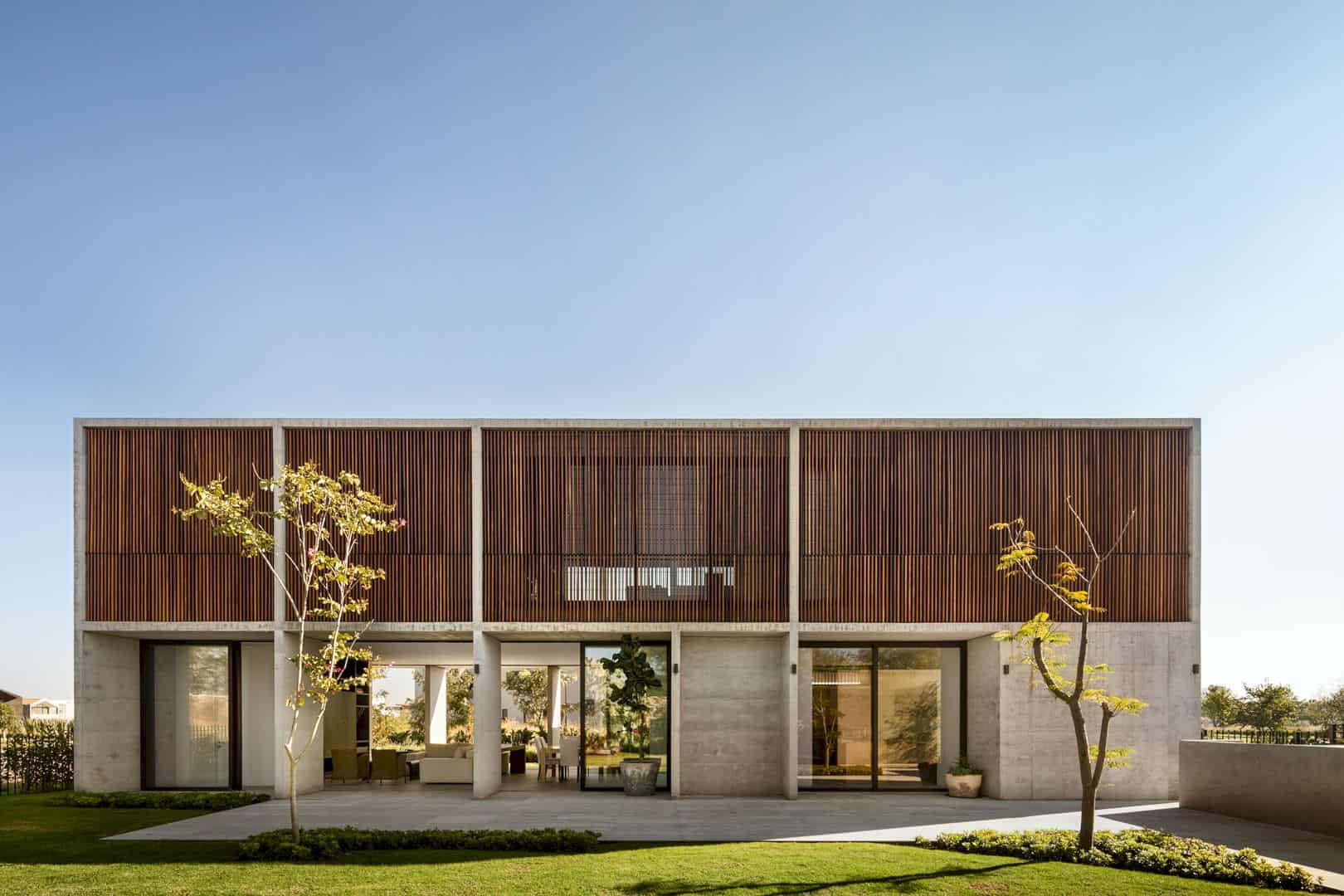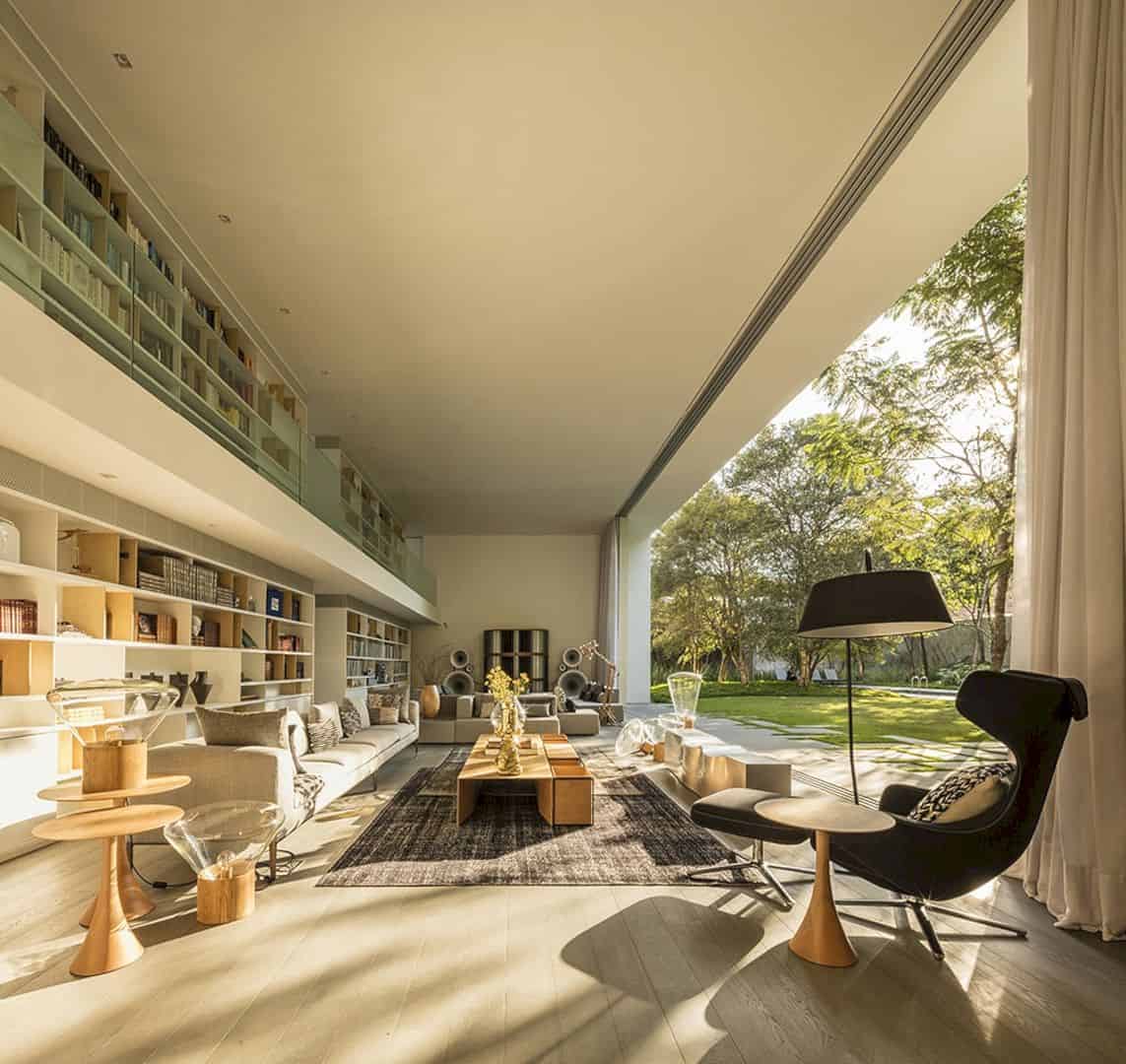Wilderness House is a 2018 project located near Margaret River, Australia. The design of this house is made by Archterra Architects with a large area of glass and modernist elevated platform. This glass area and platform can evoke a feeling of being on an open space which is larger than it seems. Through this glass wall too, the awesome view of the coastal banksia woodland can be seen easily.
Structure
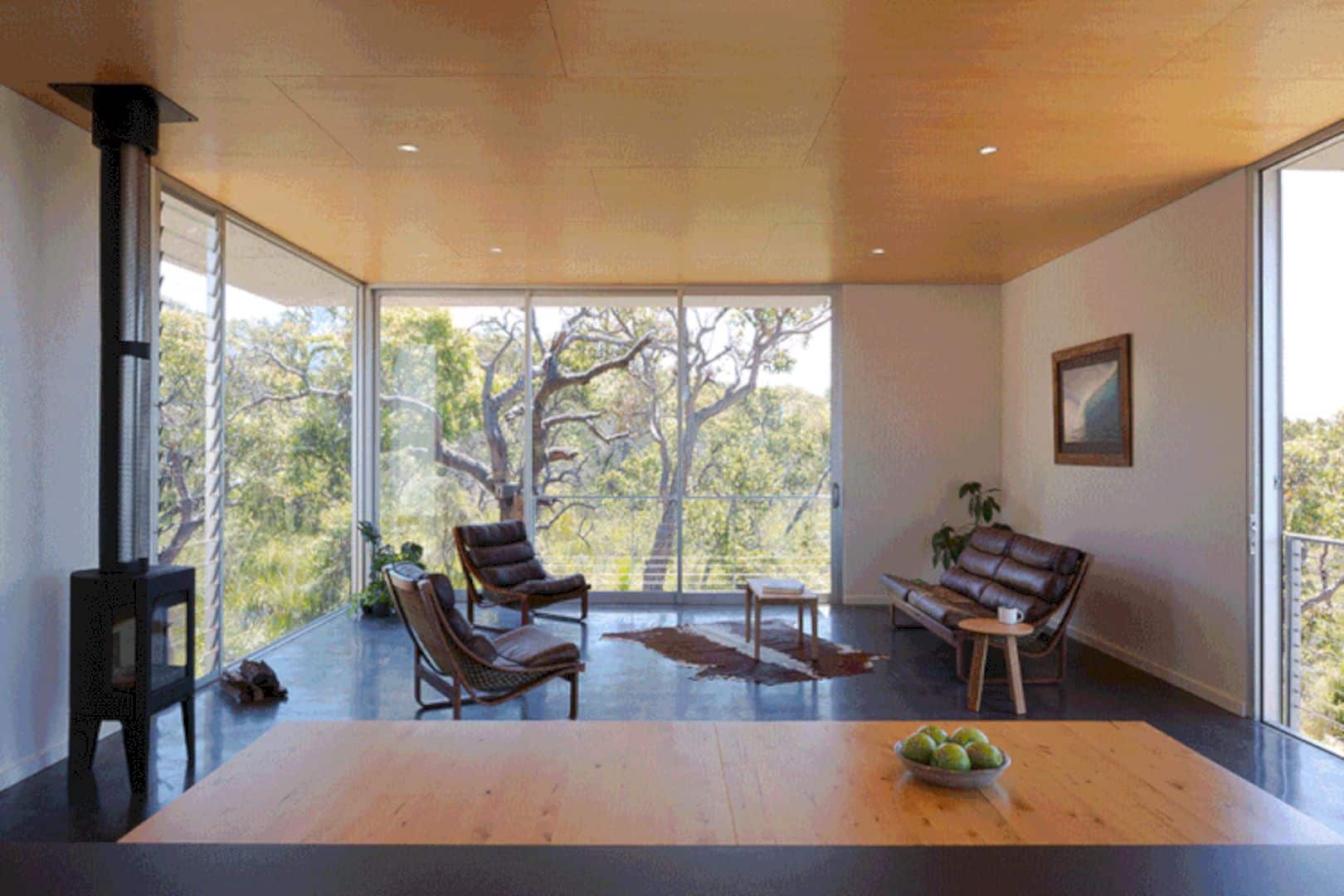
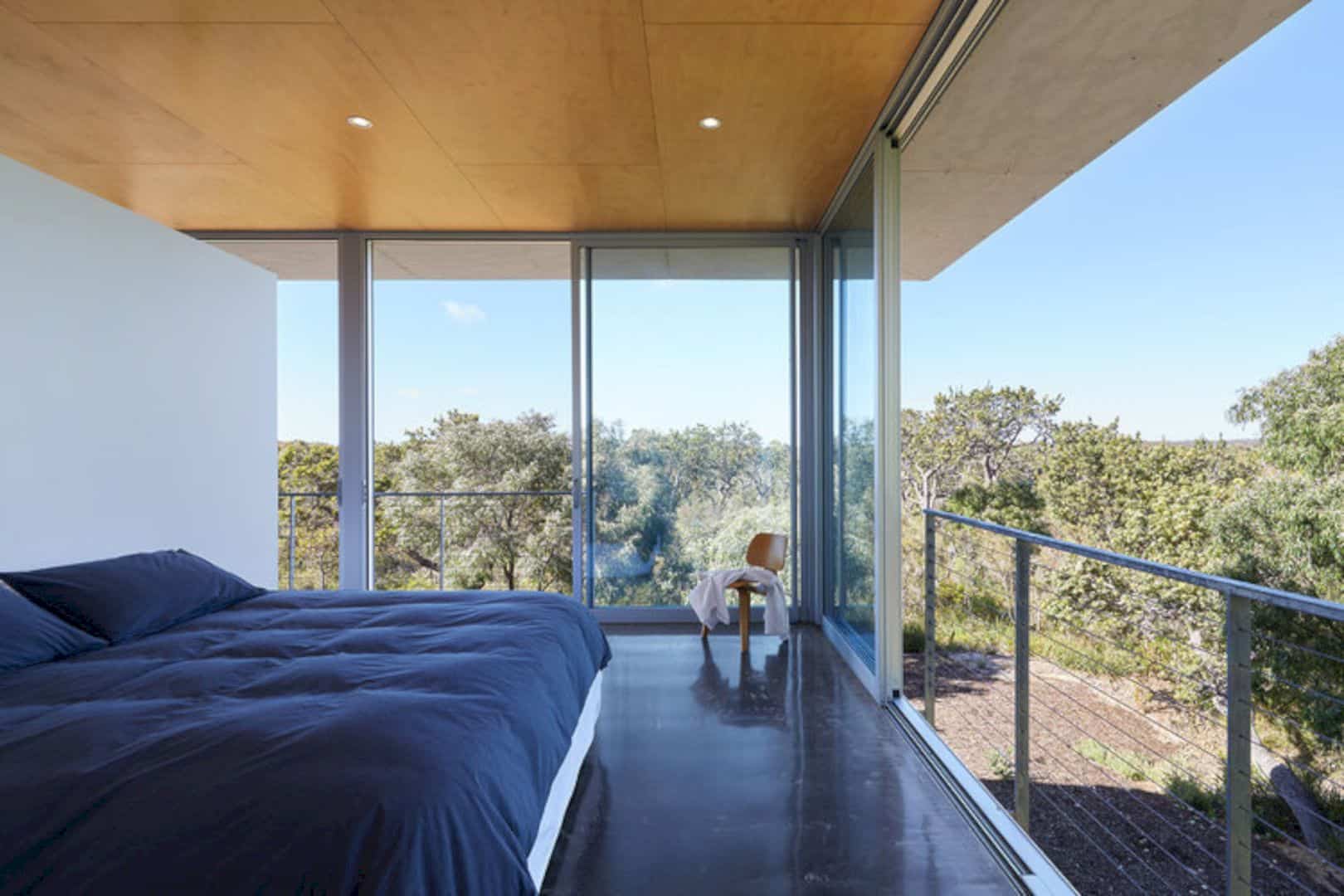
This house has a simple rectangular plan which is separated from east to west to define the living and sleeping zone. This plan allows the client to enjoy the morning sun well and enjoy a drink when sunset comes in the evening. The awesome landscape with a large view are the benefits of the house site which is taken by the architect to complete the design.
Spaces
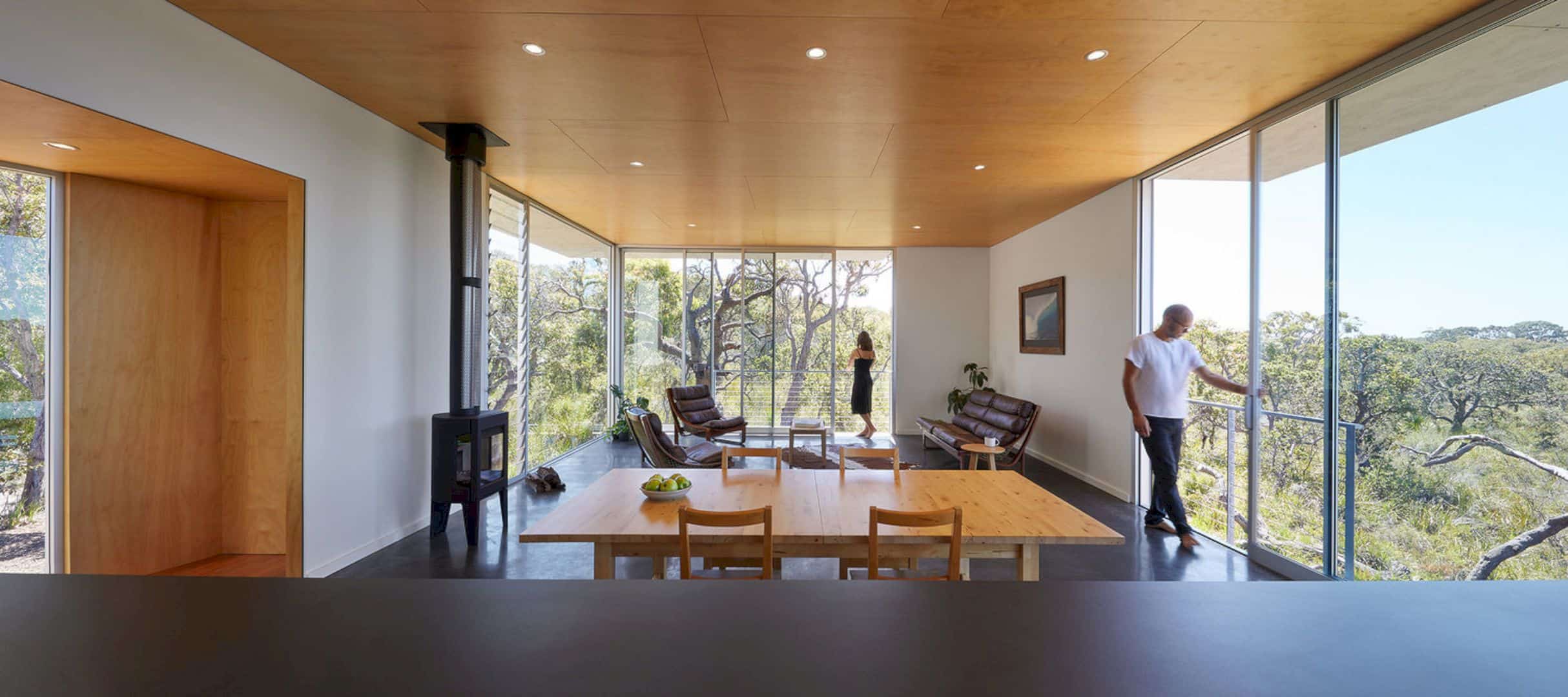
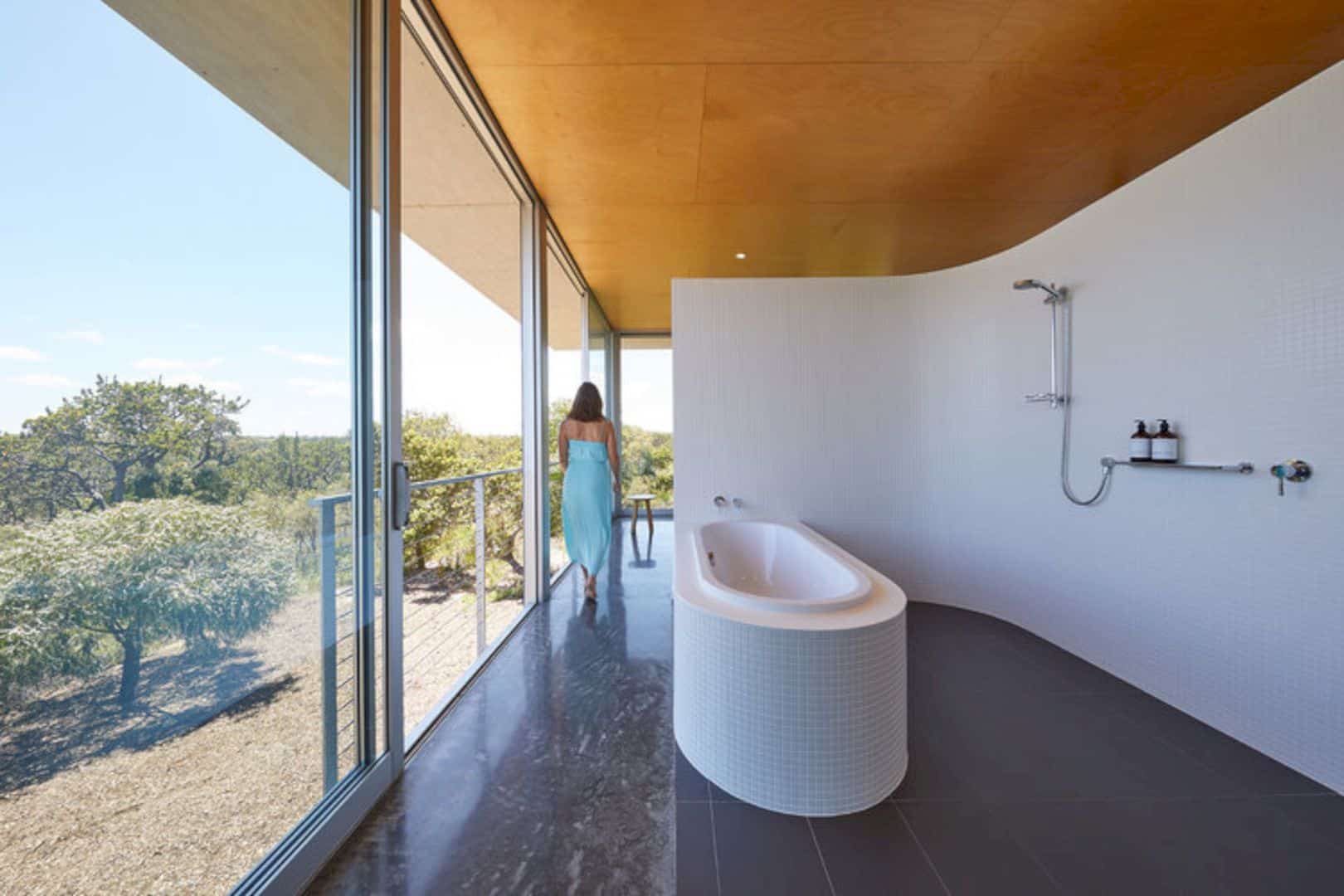
In order to enable a continuous flow of space located on the upper level, some of the house spaces like a study, bathroom, laundry, kitchen, and service zone are grouped in a “pod””. The visual flow is also enhanced from one space to another space with the walls of the service zone. There are no internal doors that can be found on the upper level that makes the singular space sense becomes stronger.
Floor
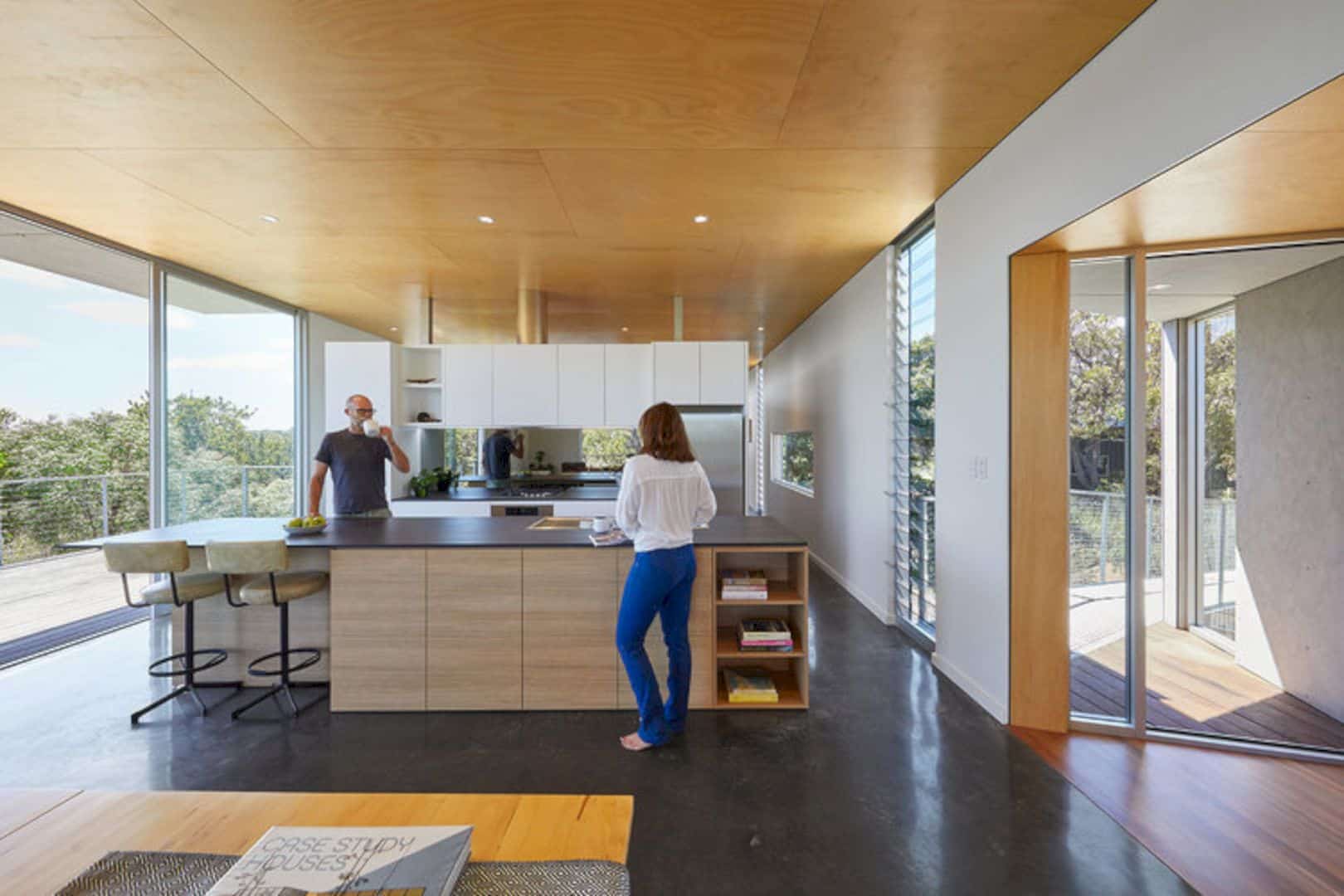
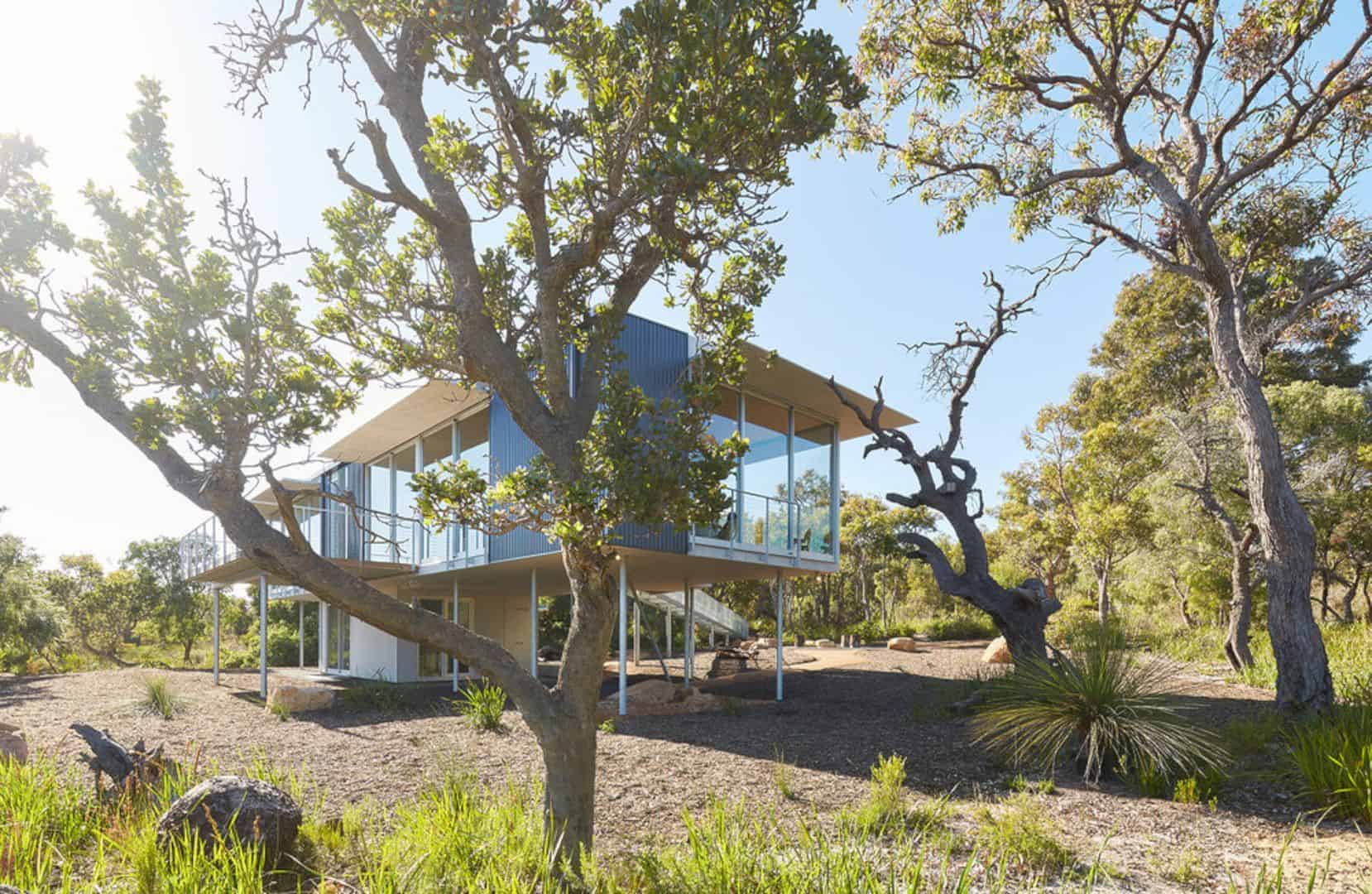
Wilderness House has an upper floor that can be accessed along the raw galvanized, allowing the views through to the landscape below the house. This house is also designed with a slender circular section galvanized columns that support the concrete floor and a singular ground floor bedroom with its bathroom.
Materials

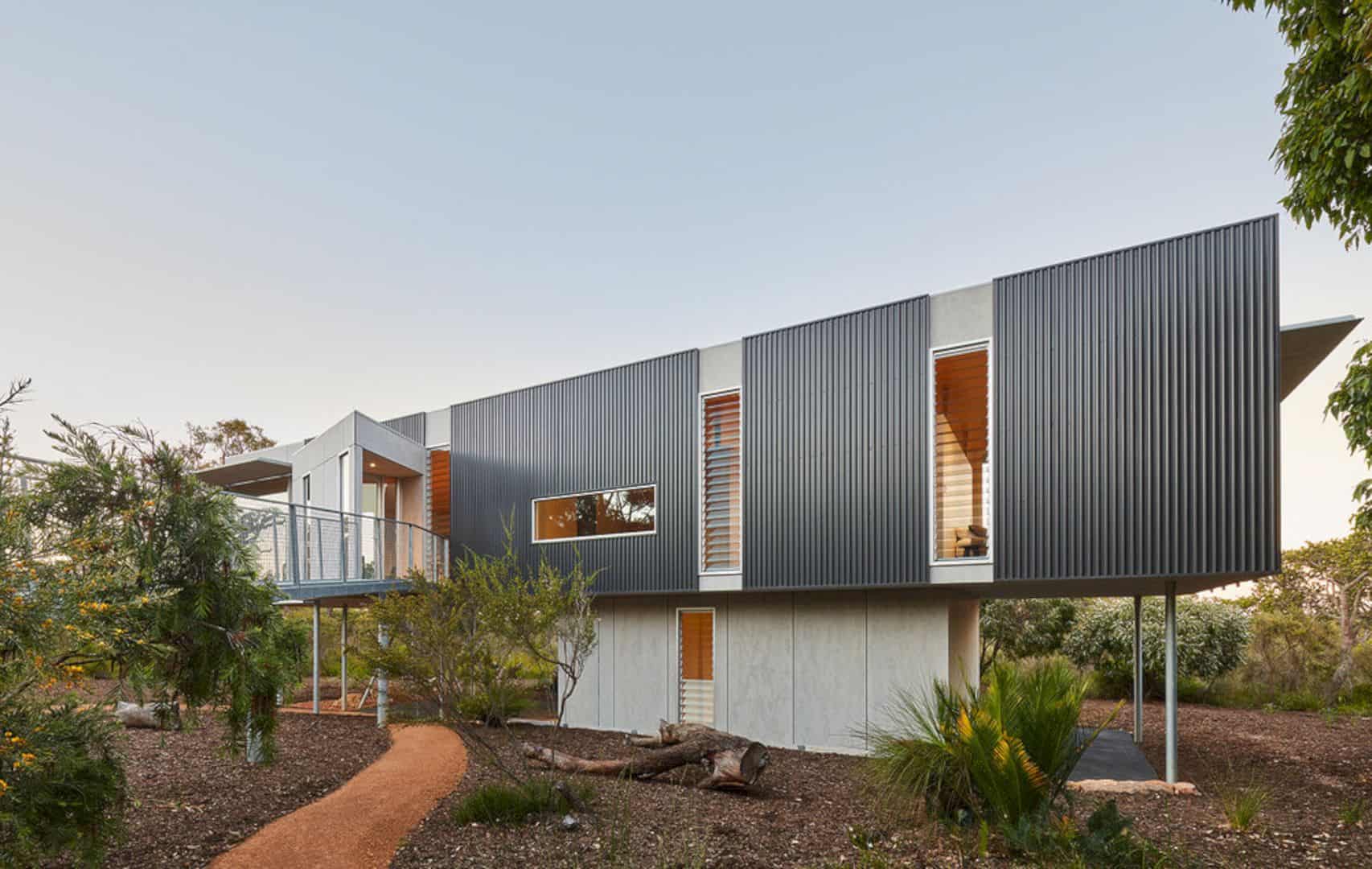
This house has a similar style to Archterra’s Bush house, taking some cues from the 40,50s and 60s case study houses with 3.6 m structural grid. This grid can enable the concrete slab and steel structure to be slender and also facilitating the use of hoop pine plywood sheets that can be found on the ceiling without any wastage.
Energy Efficiency
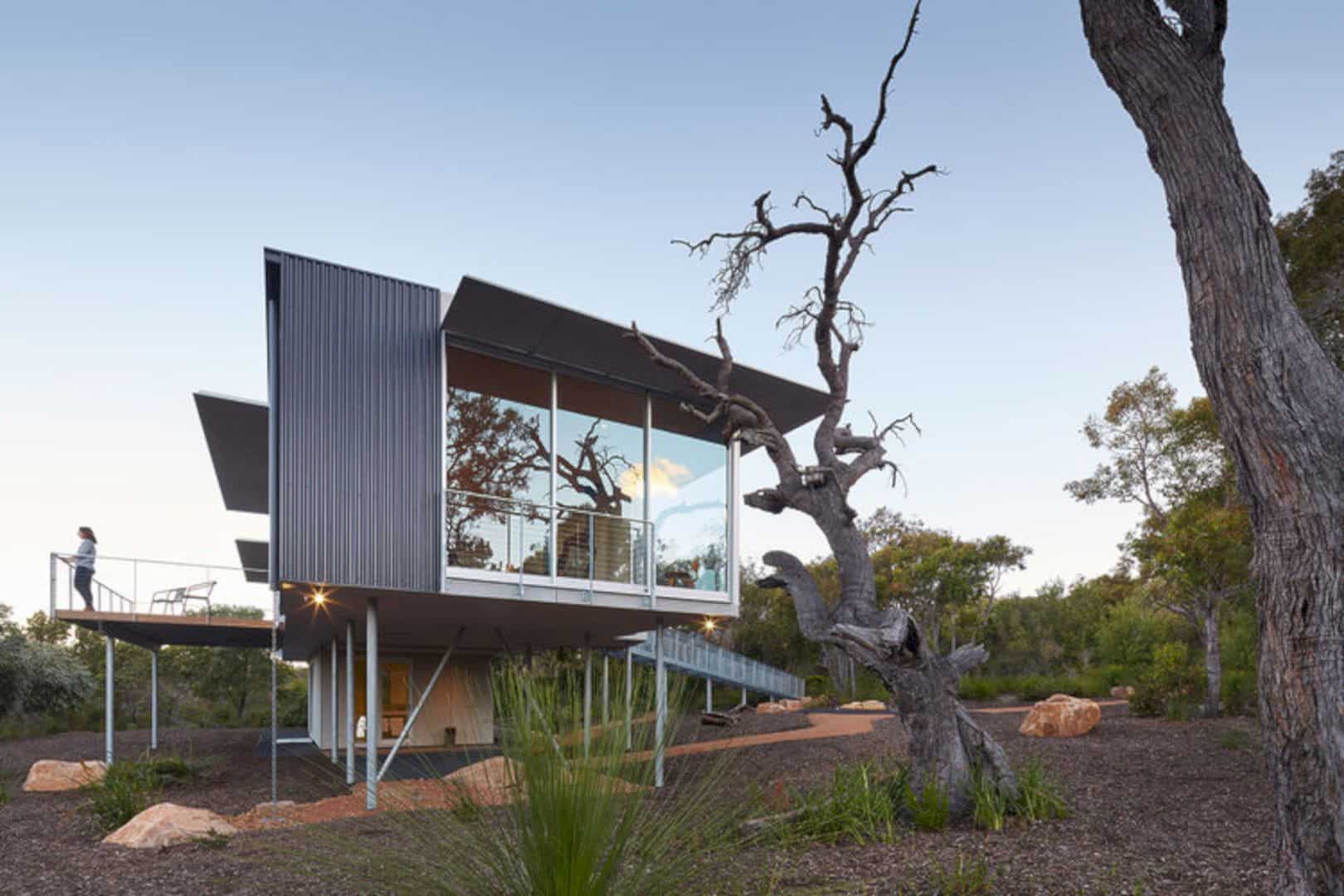
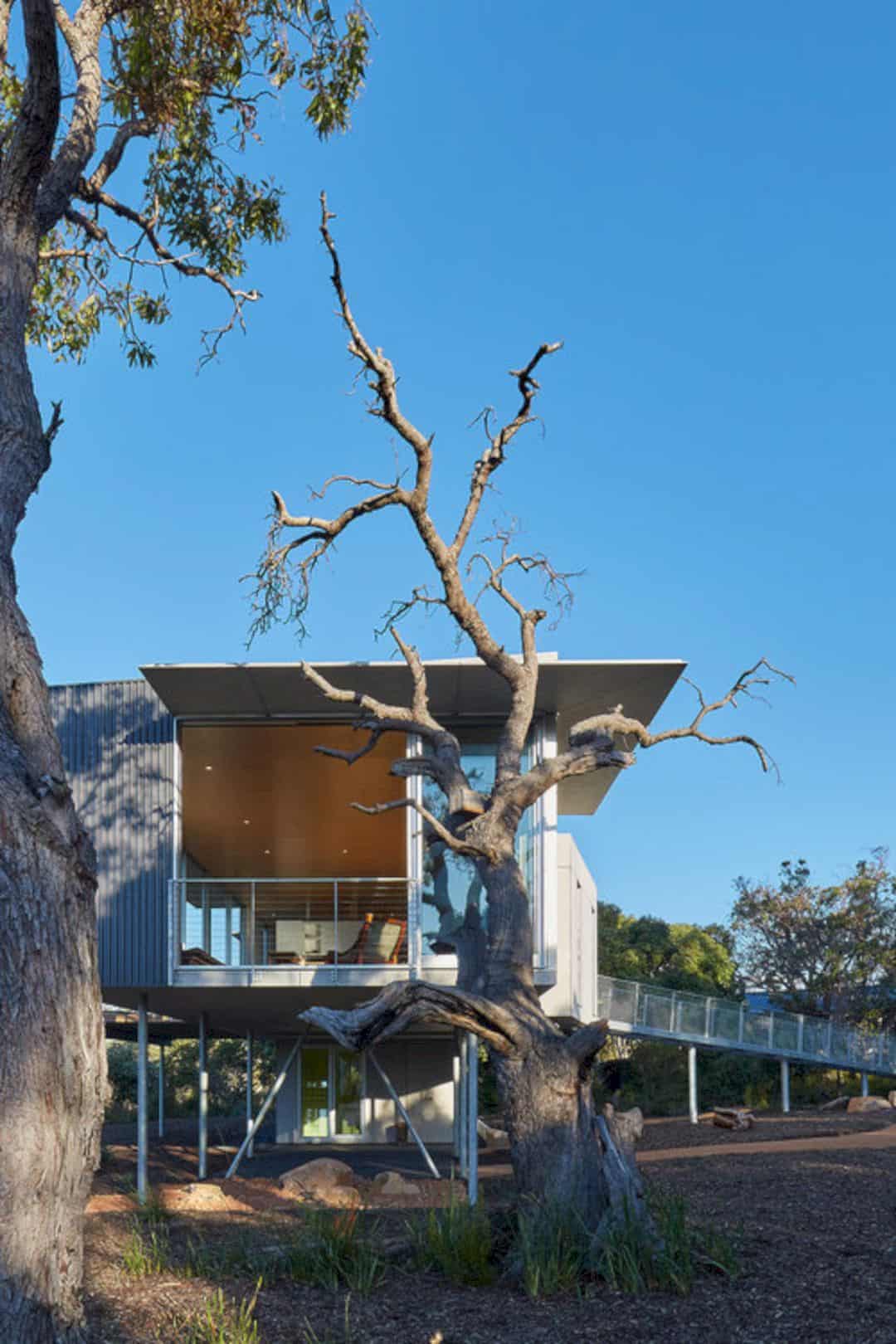
For energy efficiency, the large areas from low emissivity glass are limited by the sized horizontal shades for making sure that the winter sun can penetrate onto the charcoal pigmented floor. The louvered ventilation slots are combined with the larger sliding doors to exhaust any build-up of hot air in summer.
Wilderness House
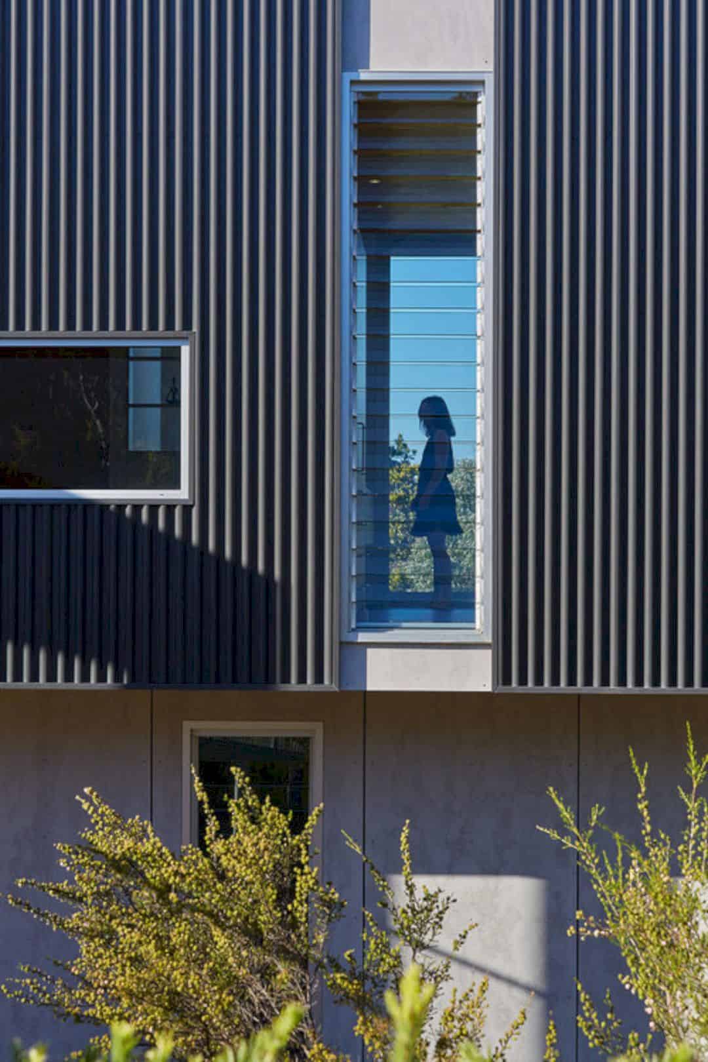
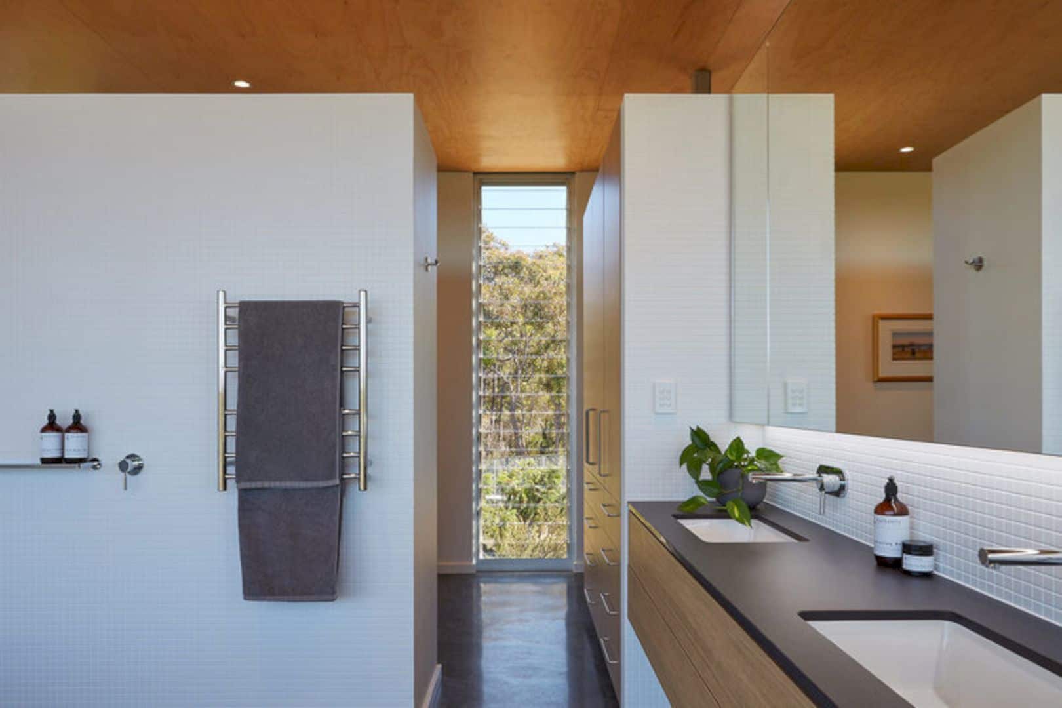
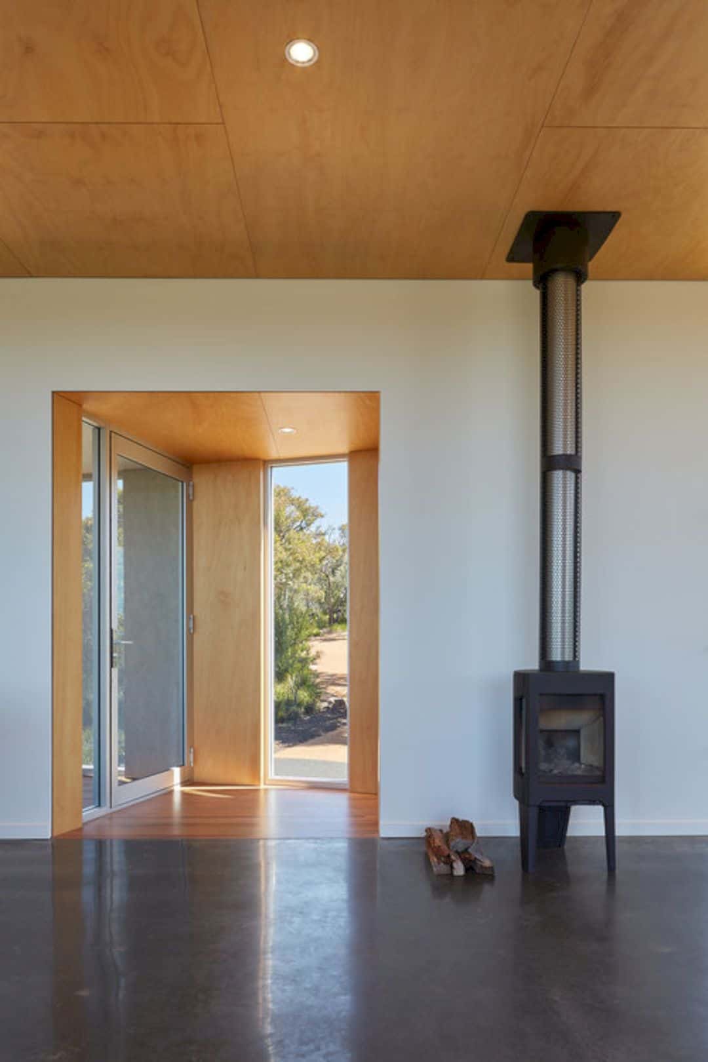
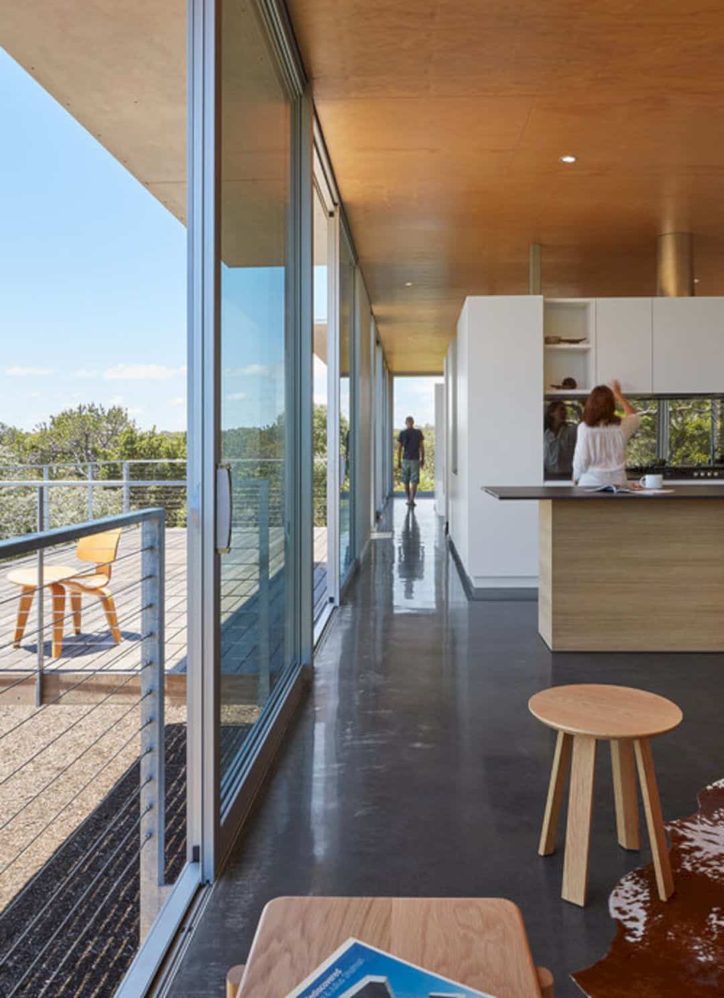
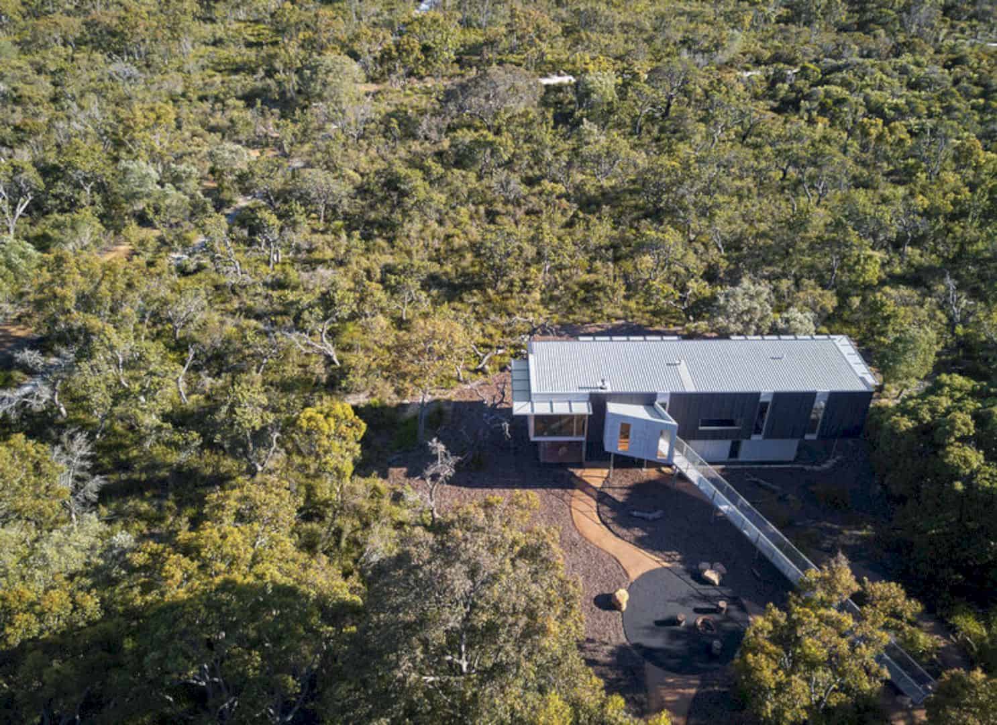
Discover more from Futurist Architecture
Subscribe to get the latest posts sent to your email.

