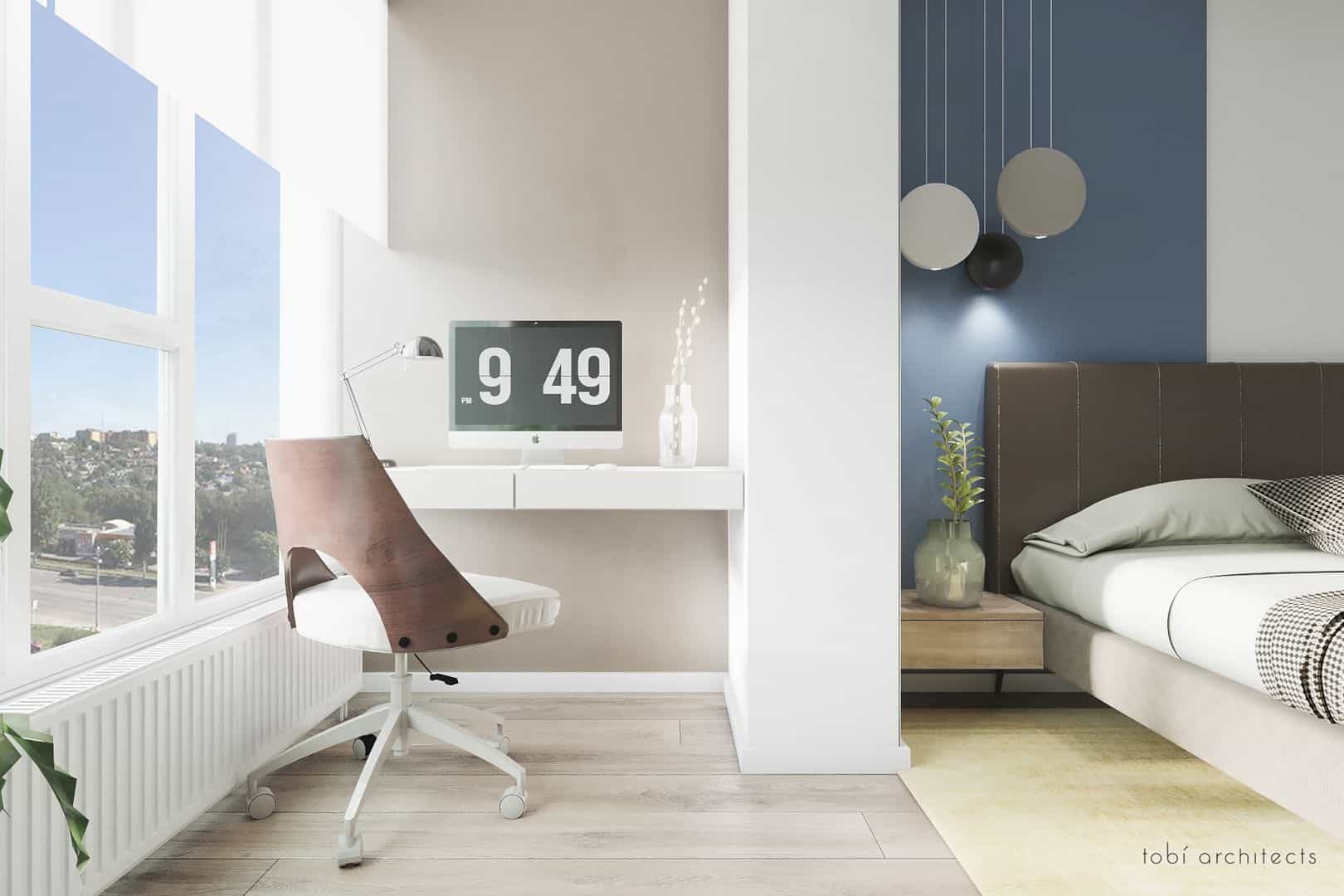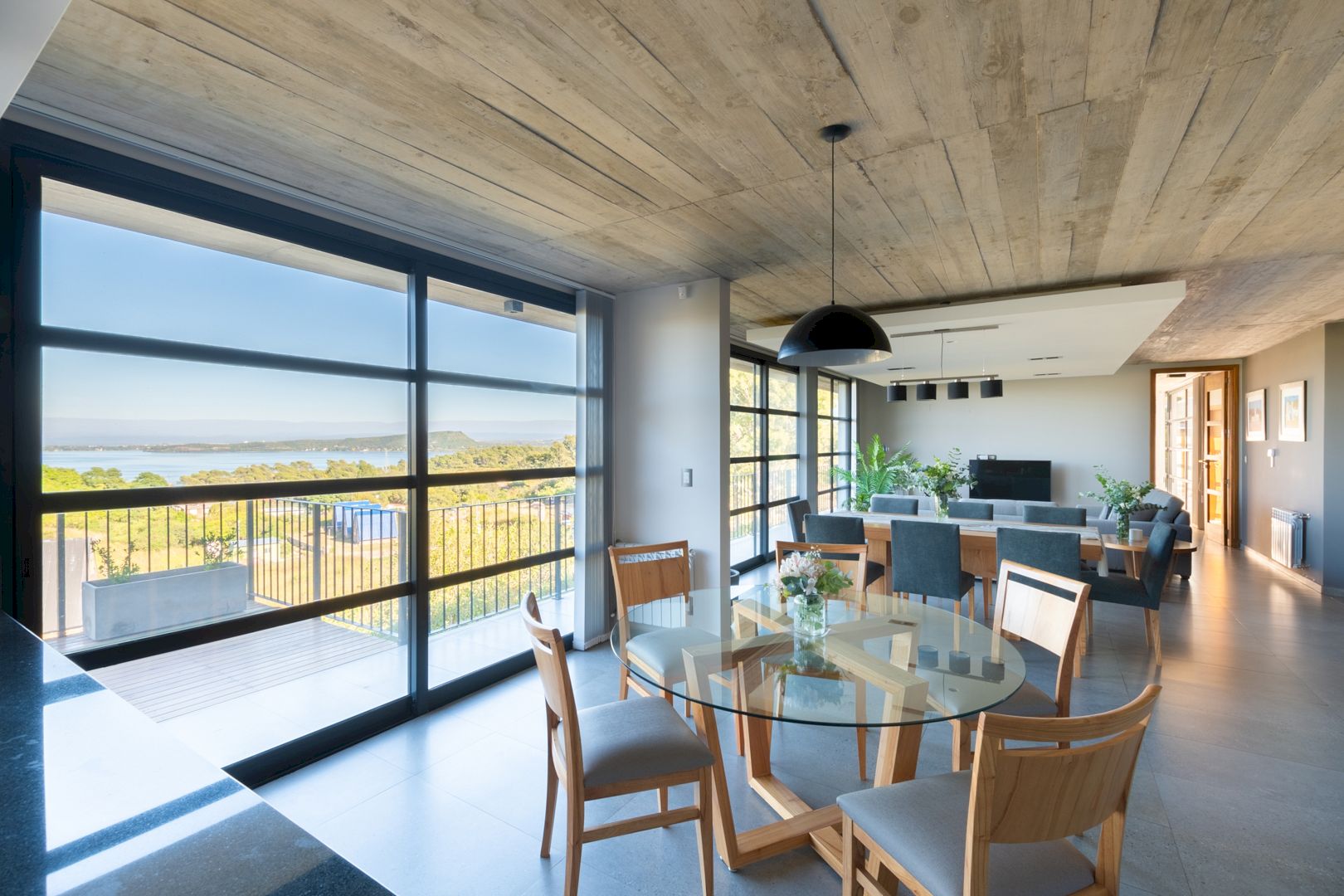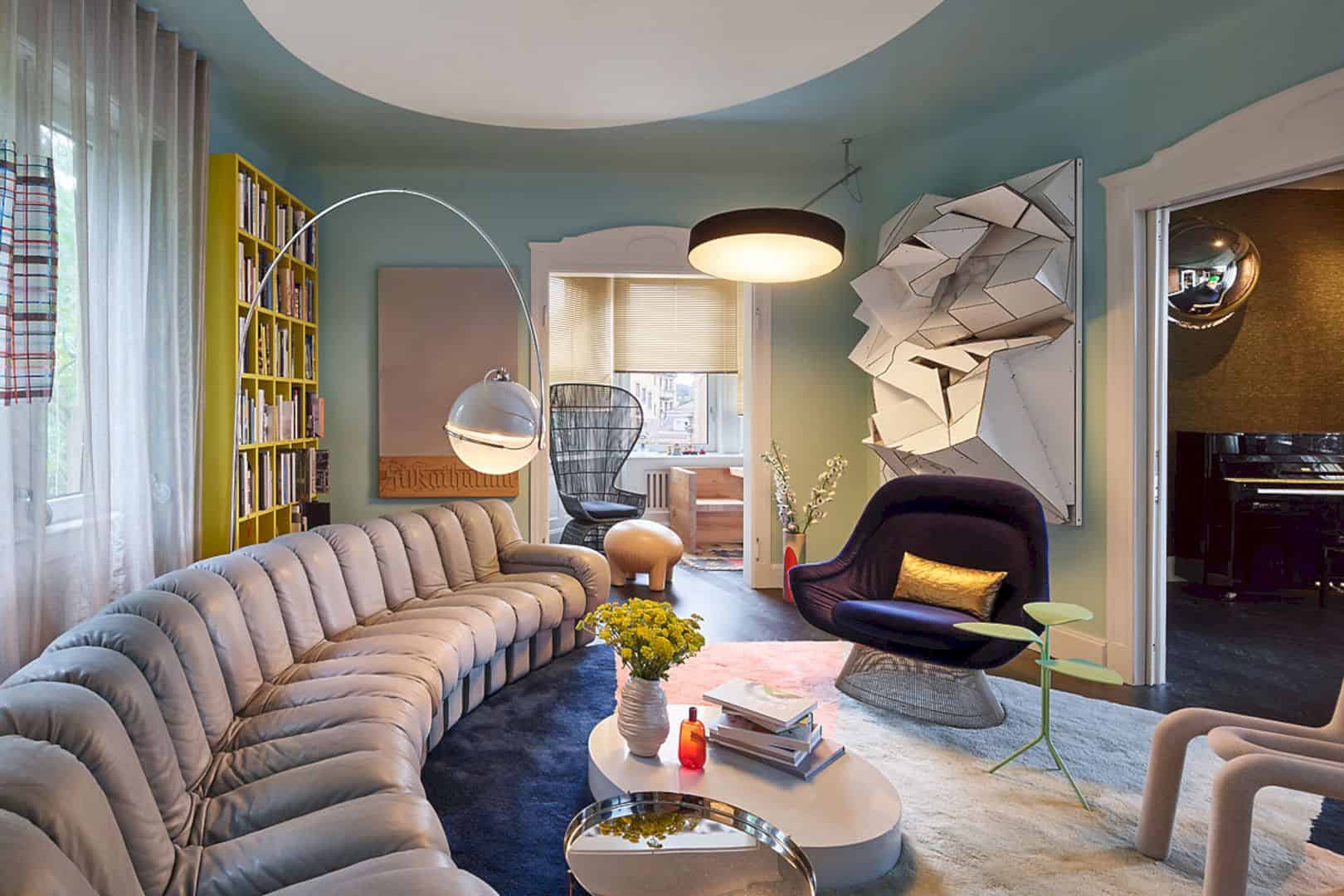With a modern interior and makeover, Bernal Residence is a one-time rowhouse that turns into a beautiful house. This 19th century Victorian home is transformed by Malcolm Davis Architecture based on the client wish to have a modern home which family-friendly oasis with the all-white design.
Interior
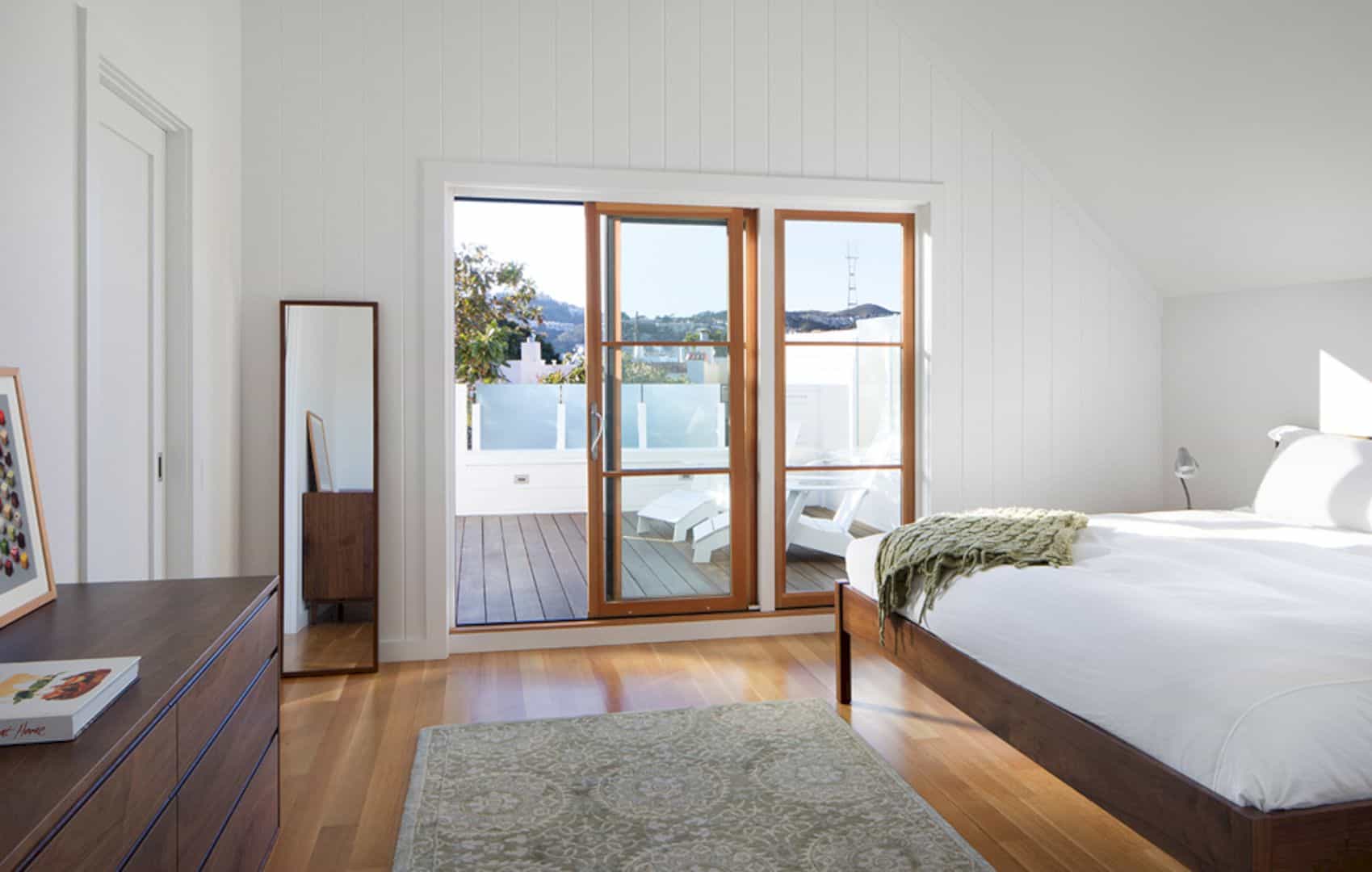
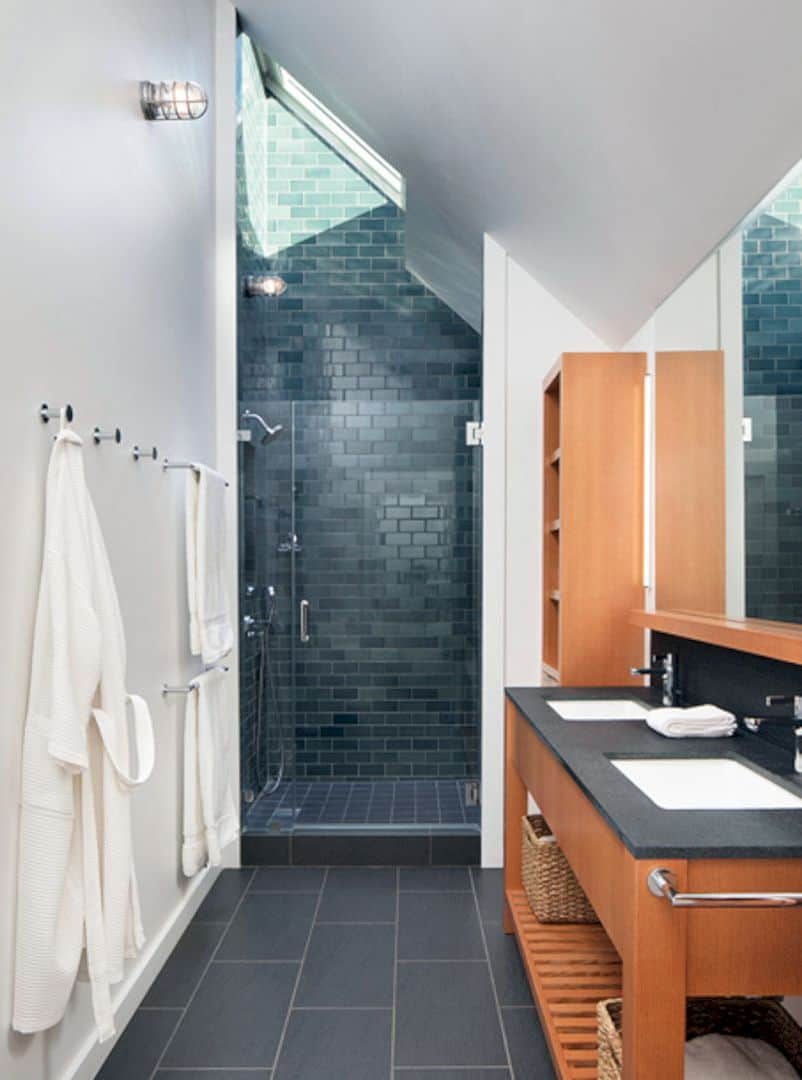
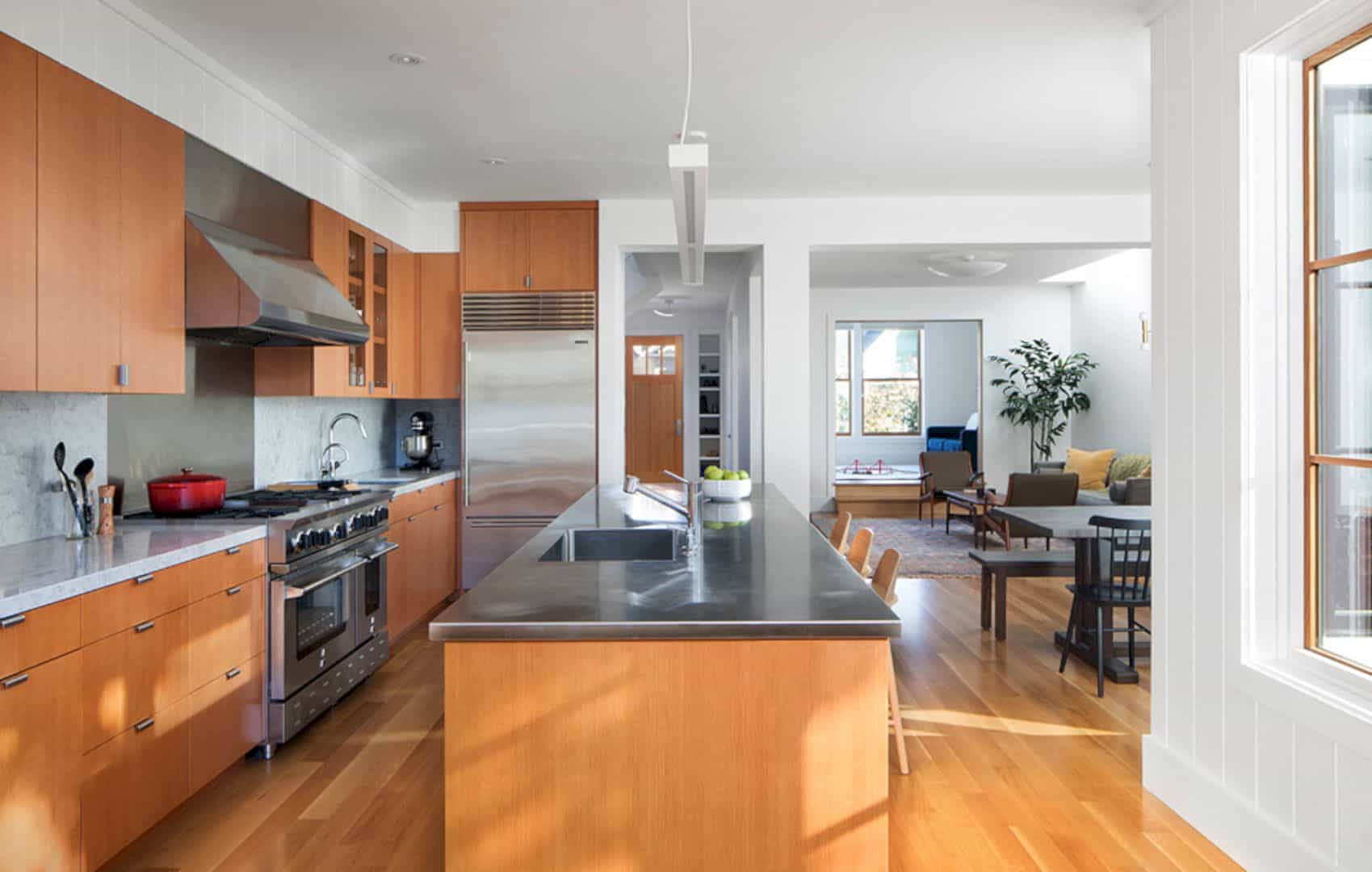
The modern interior in this house is designed in a simple way. The wall is full of white color with a warm wooden floor in all rooms. Some layers are added to make the modern look and the architectural details are kept to show its original design.
Furniture
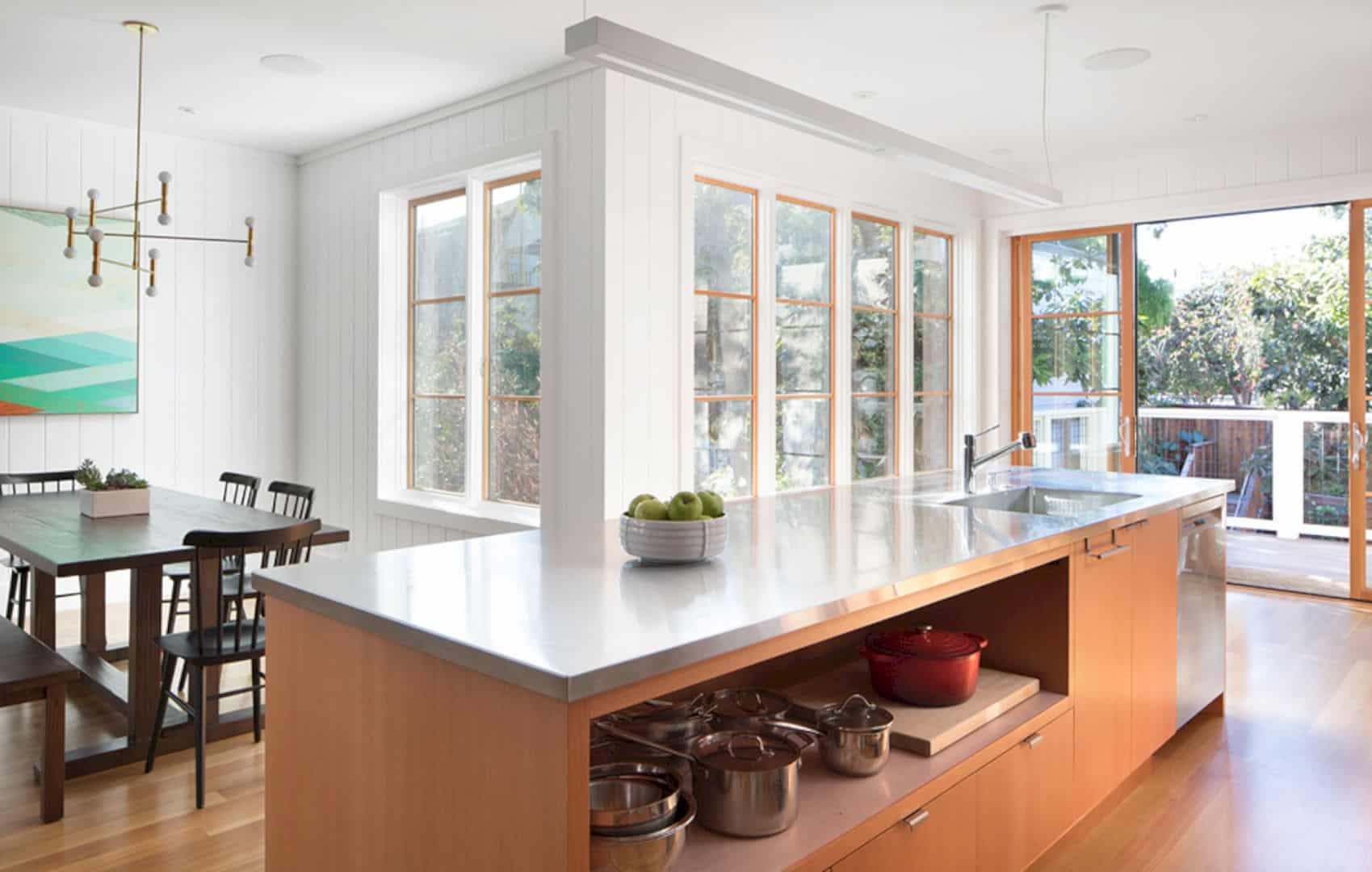
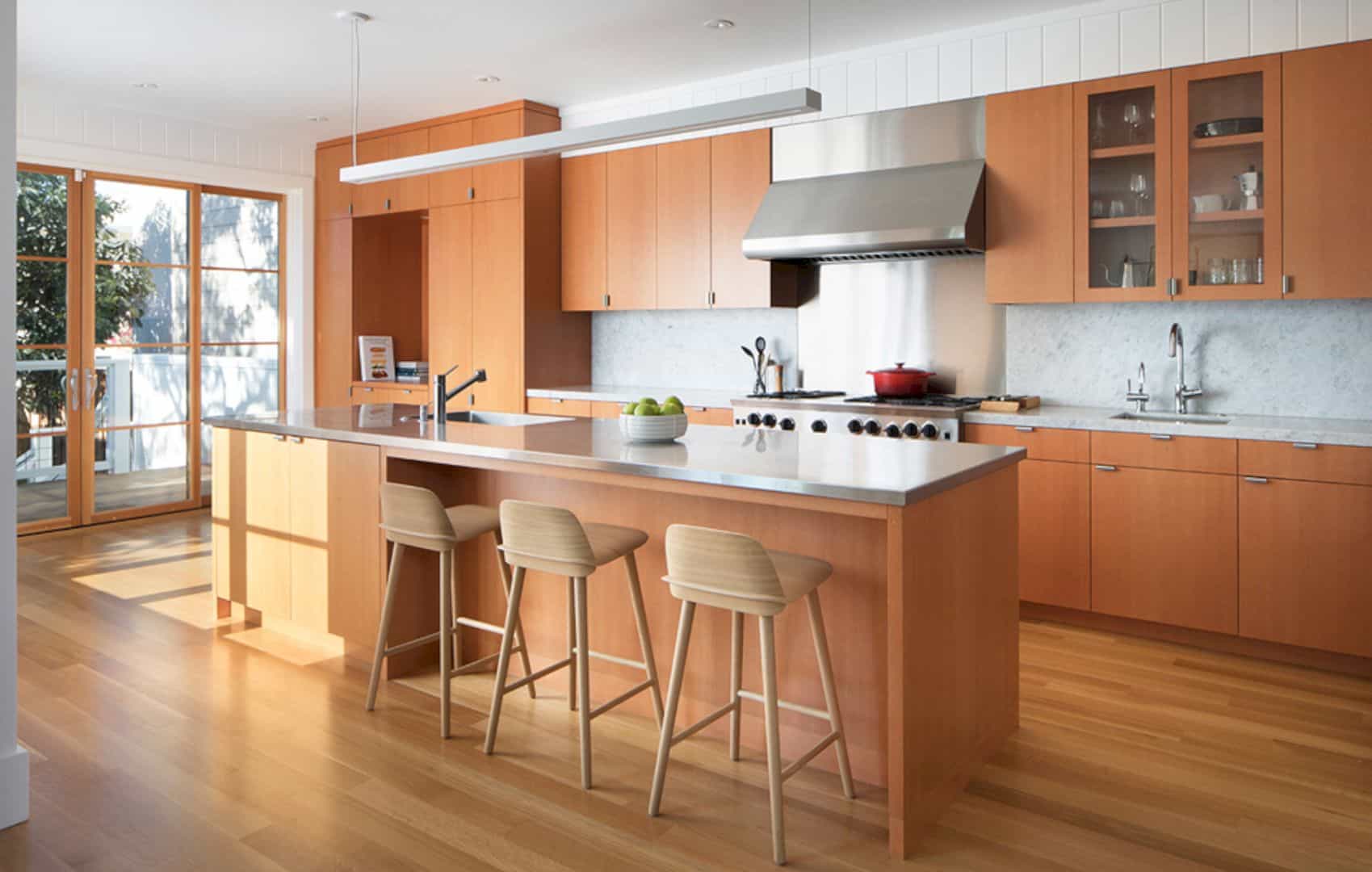
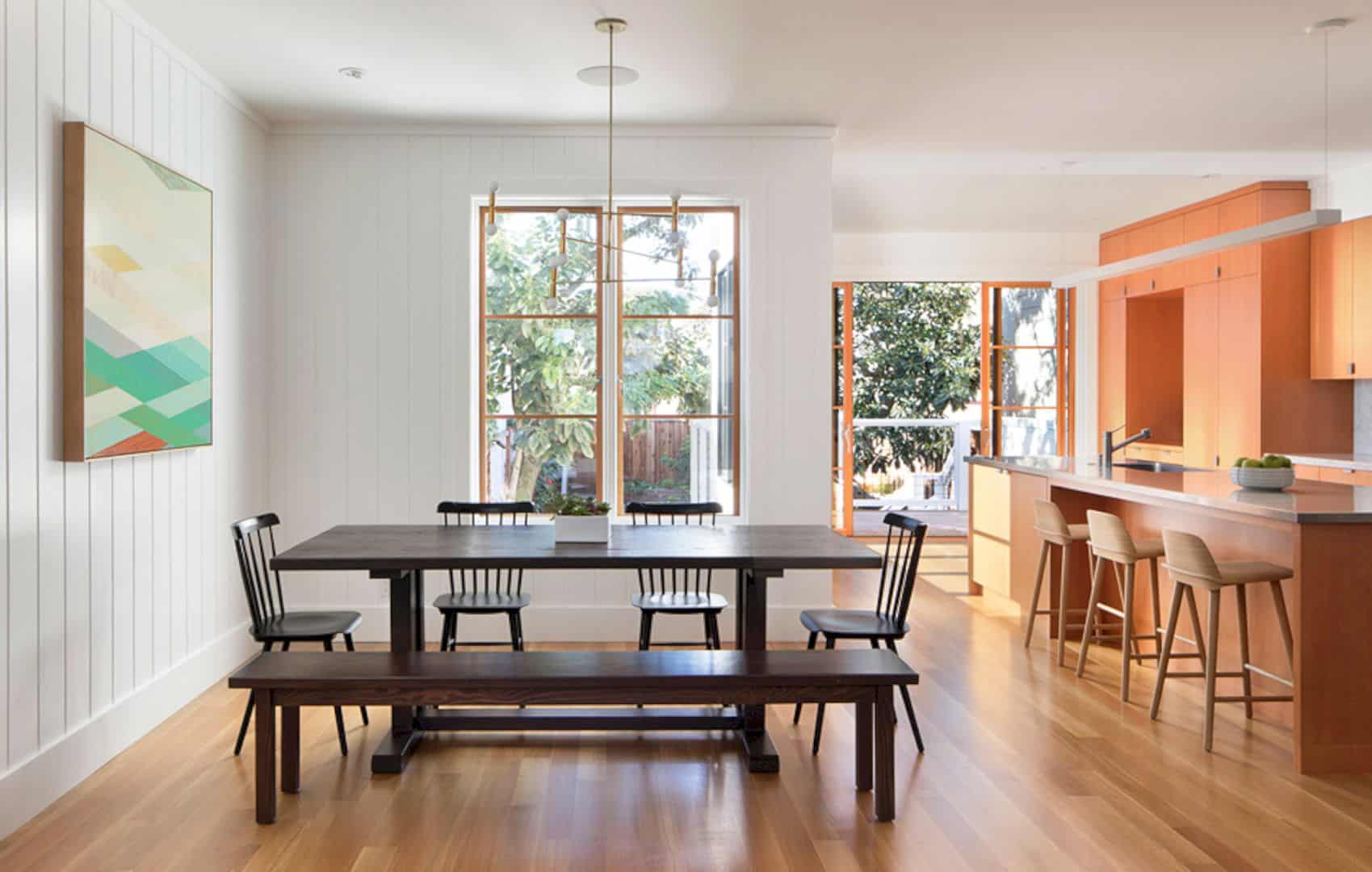
Most of the furniture in Bernal Residence comes in a wooden material, including the bar stools, the kitchen island, the kitchen cabinet, dining bench, dining table, and also dining chairs. Those types of furniture match perfectly with the wooden floor and white wall.
Details
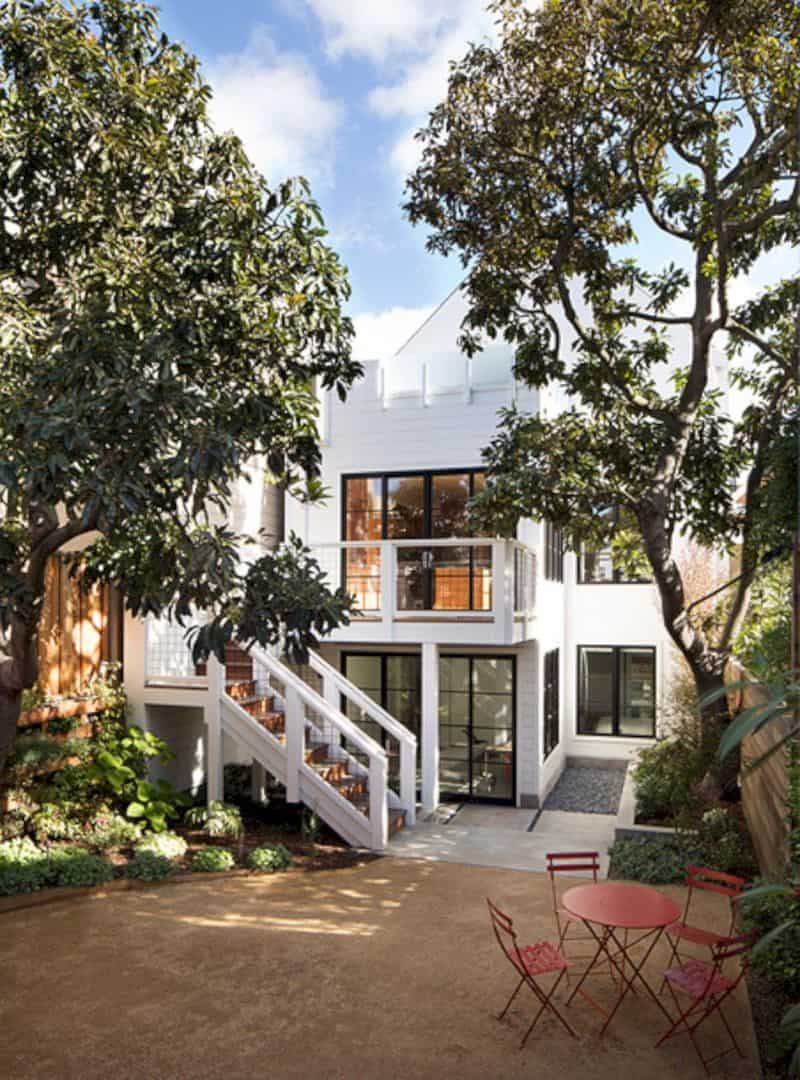
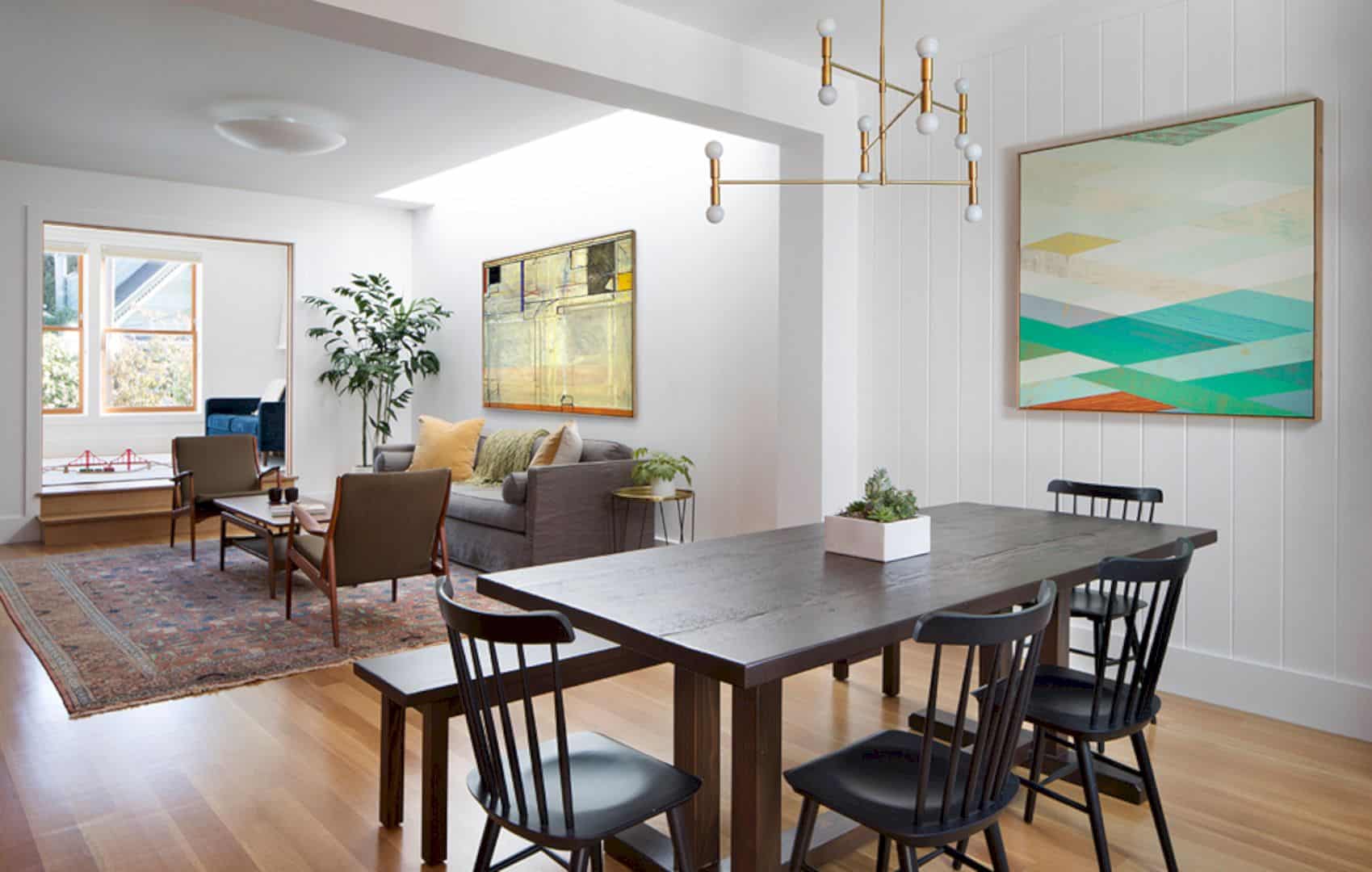
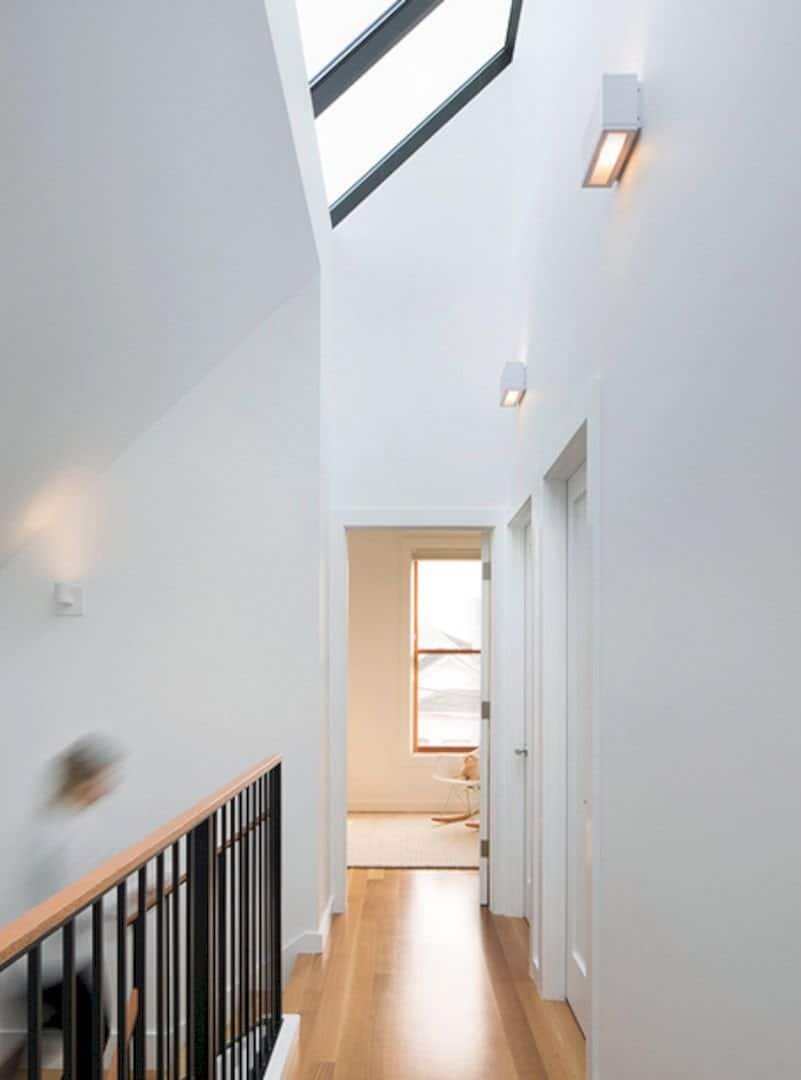
Bernal Residence is a two-floor house with a high ceiling. The first floor is designed largely for some public rooms like the dining room, kitchen, and also the living room. Bedroom and bathroom are located on the upper floor which is connected by a lovely staircase.
Renovation
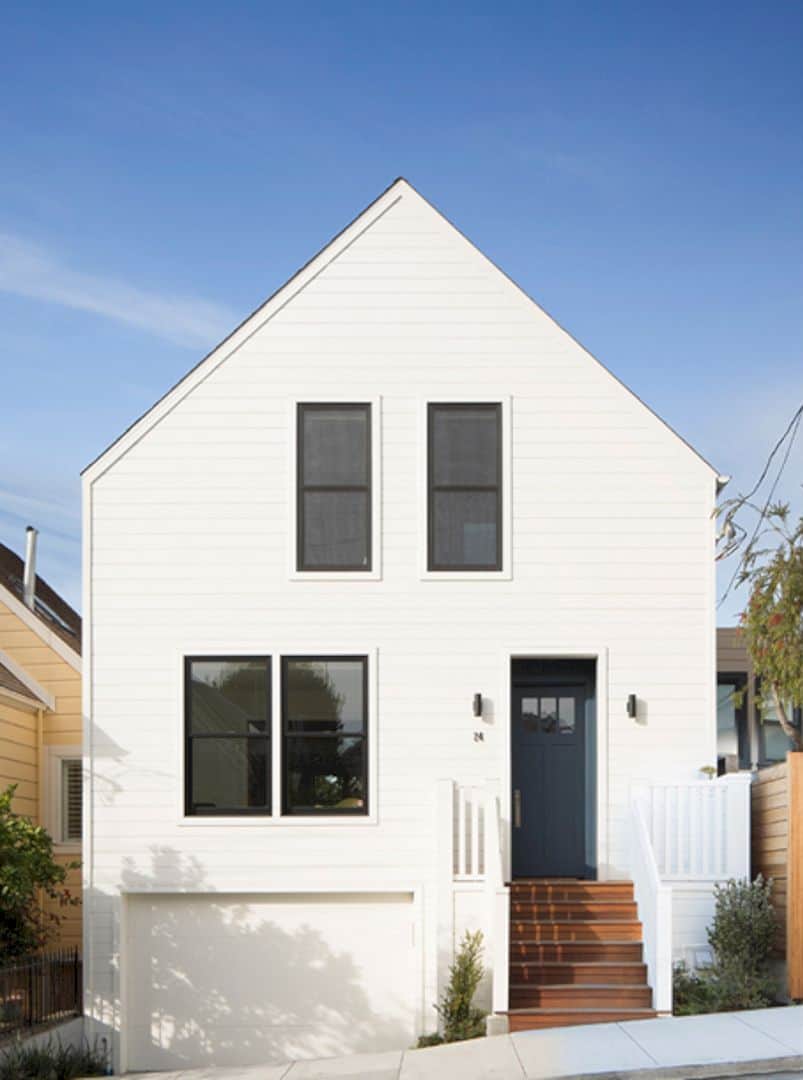
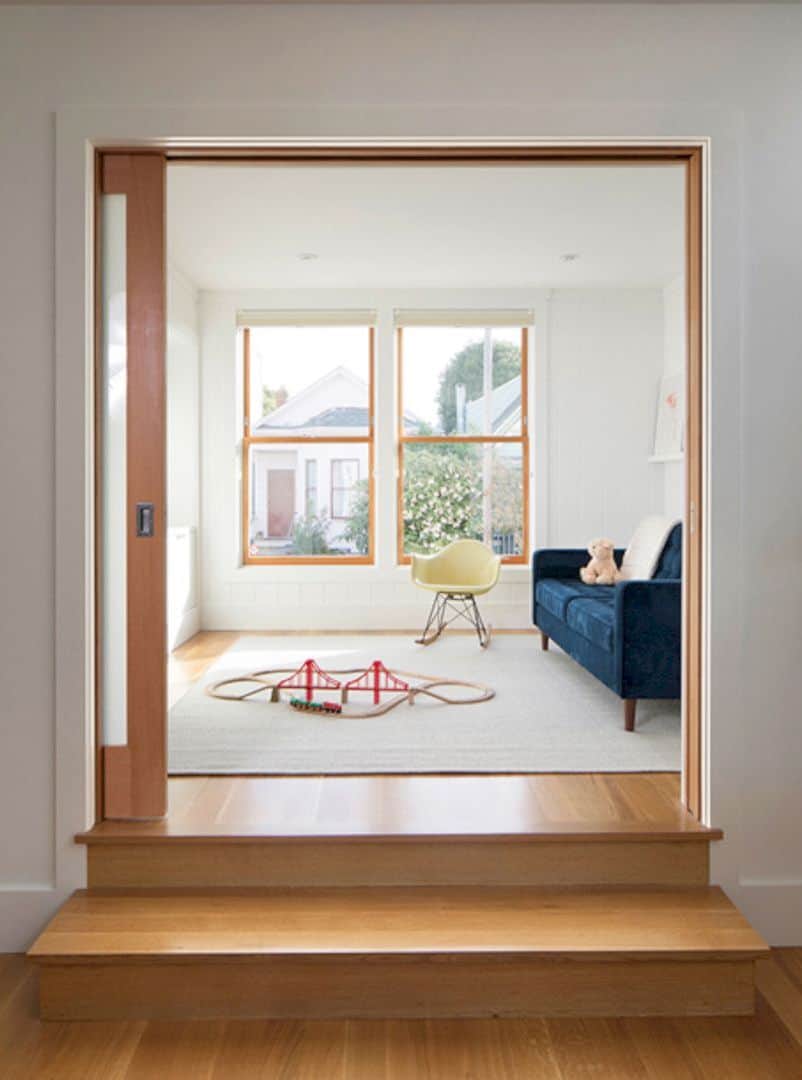
For creating a modern interior with architectural details and finishes in this house, the architect also needs to do some renovation to its dilapidated structure. The renovation can maintain the story of this house’s origin and history, creating a special living space ever.
Via mdarch
Discover more from Futurist Architecture
Subscribe to get the latest posts sent to your email.

