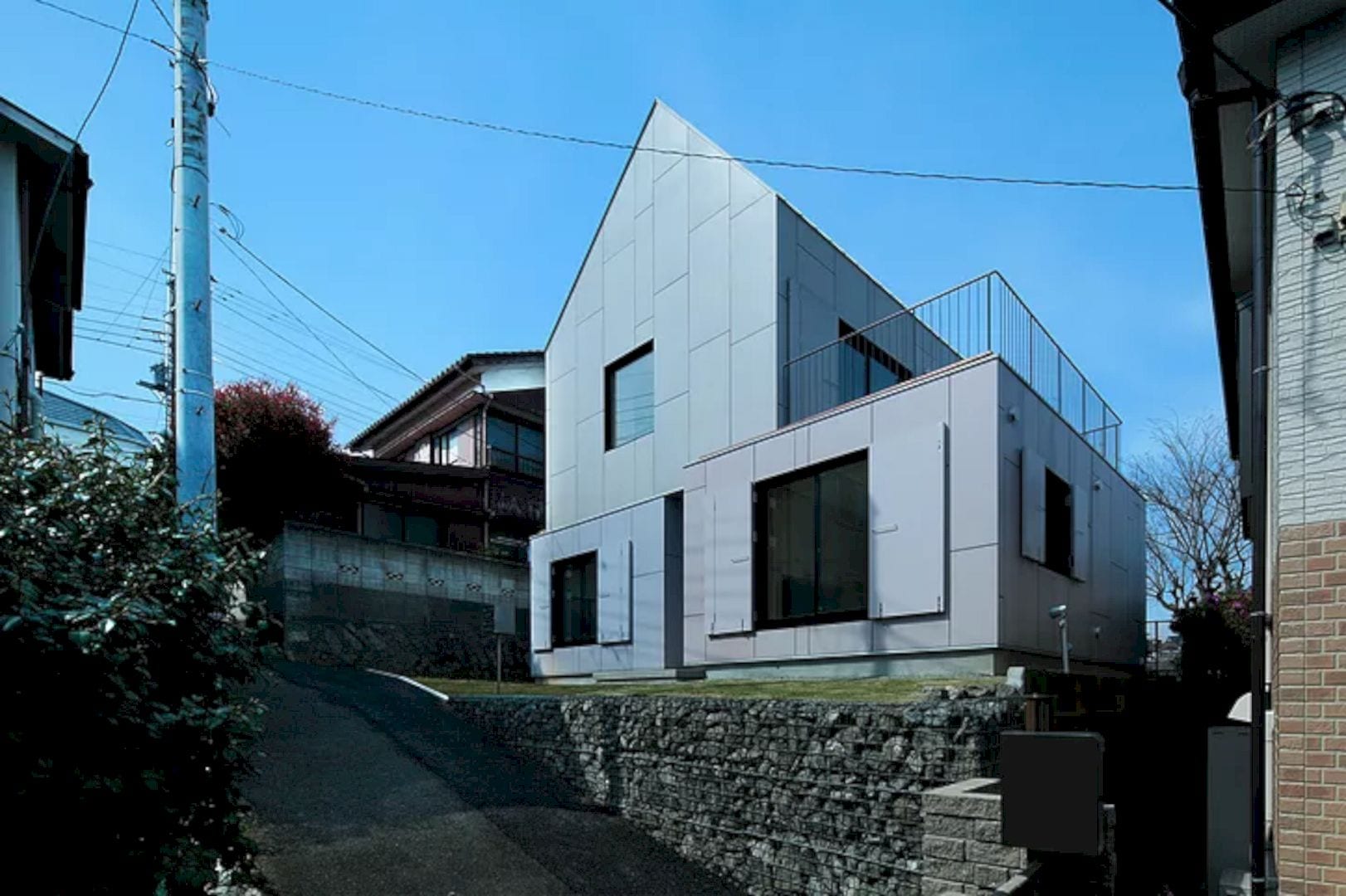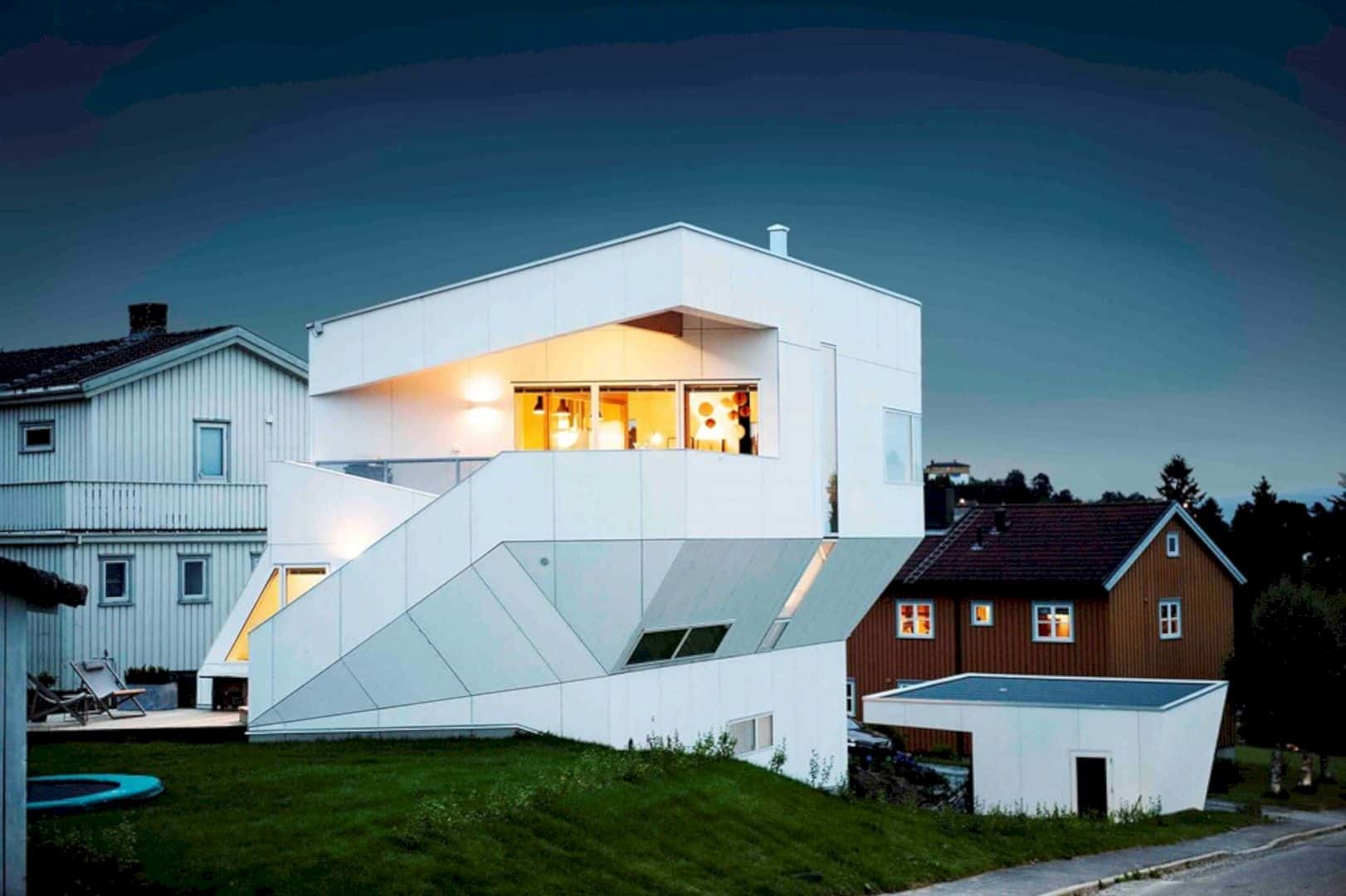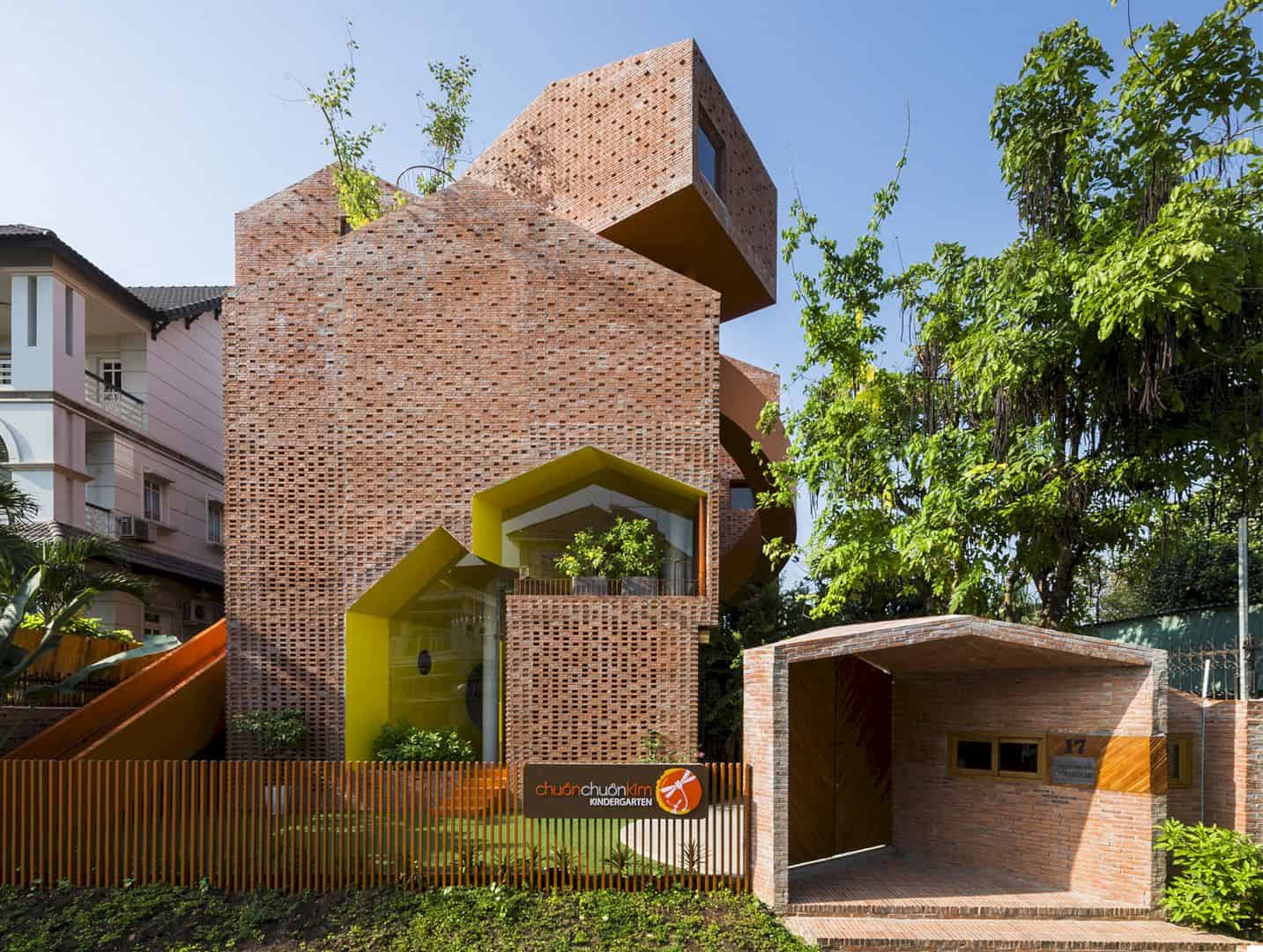The minimalist interior of Apto Itaim with a small terrace become the most interesting parts in this apartment. The small space is not an obstacle for Mariana Andersen and Mariana Guardani to design the interior of this apartment. With only 50-meter square, Apto Itaim turns out into the most comfortable living place ever.
Spaces
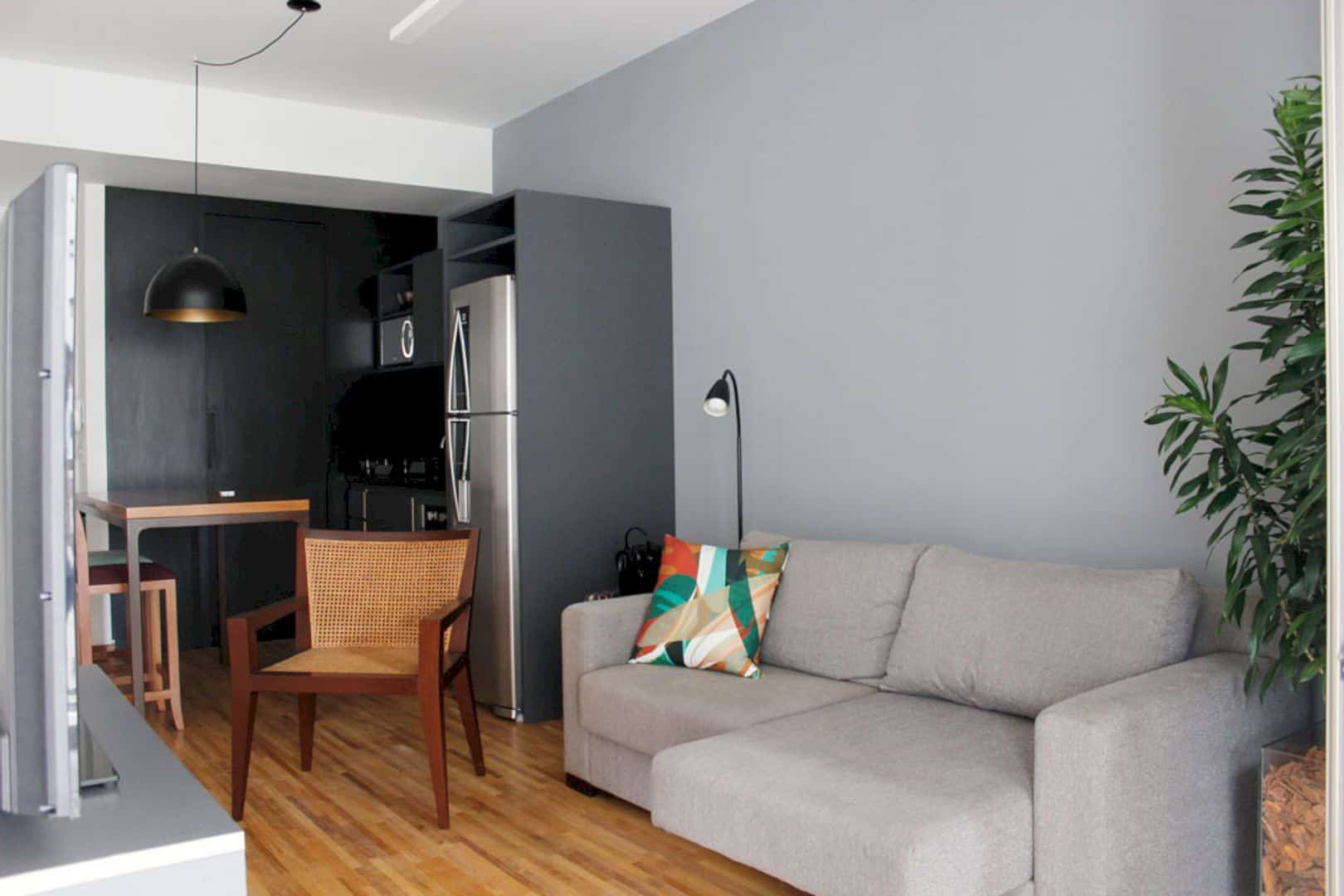
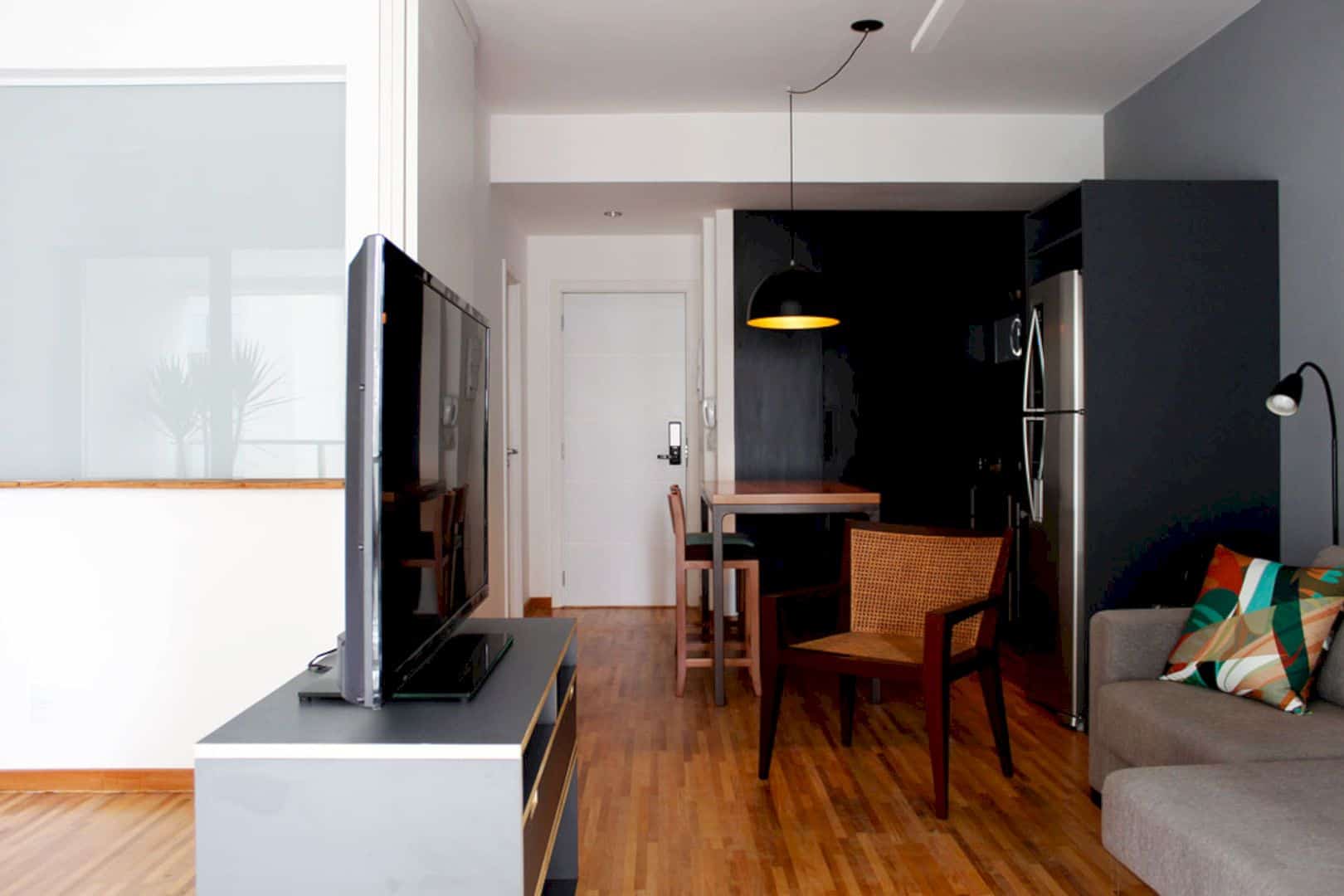
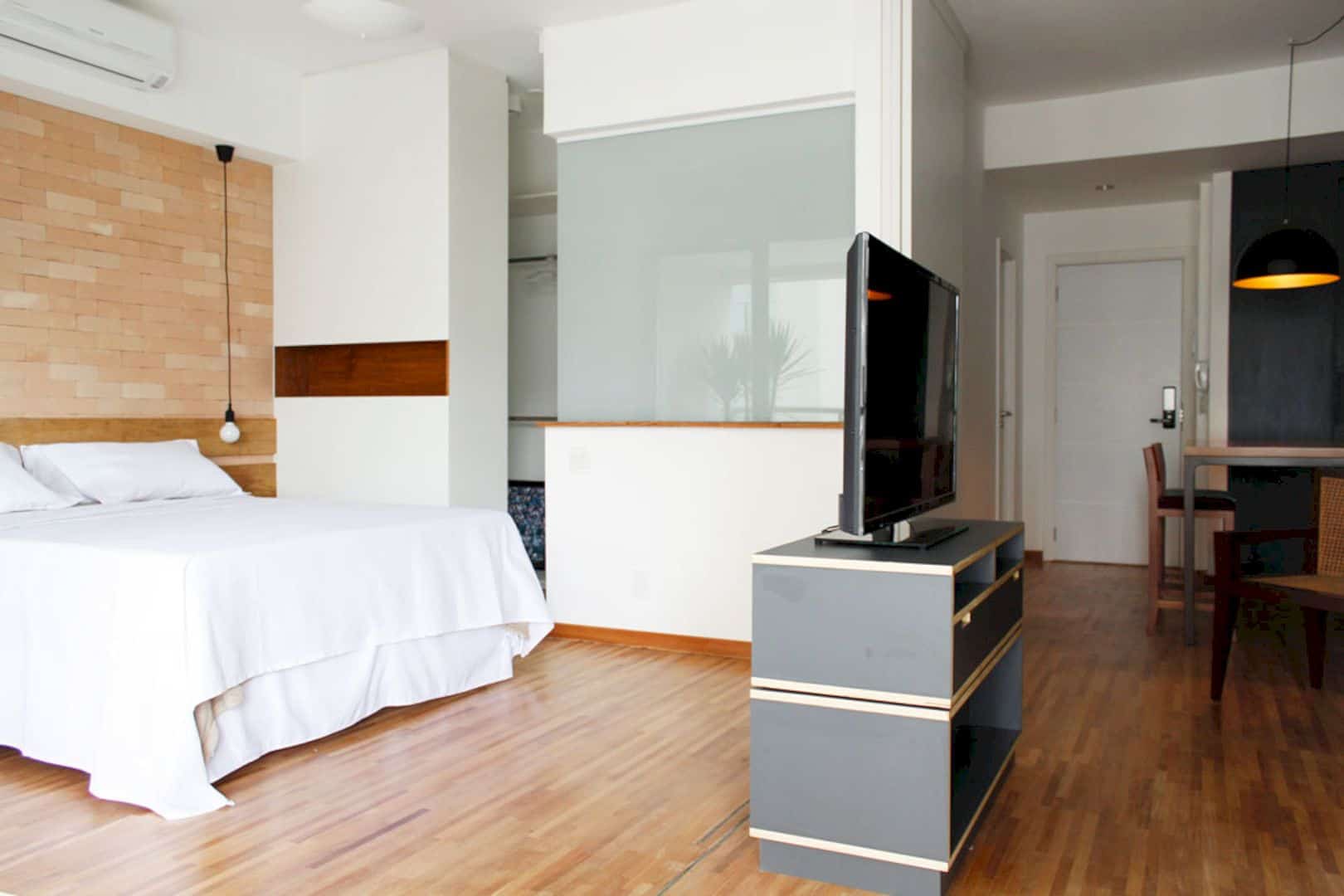
This apartment only has one main space for all needs. In this one space, there is a sleeping area with a white bed. Right in front of the bed, there is a TV that can be rotated 360 degrees. The small dining area and the kitchen are located at the corner of the space.
Terrace
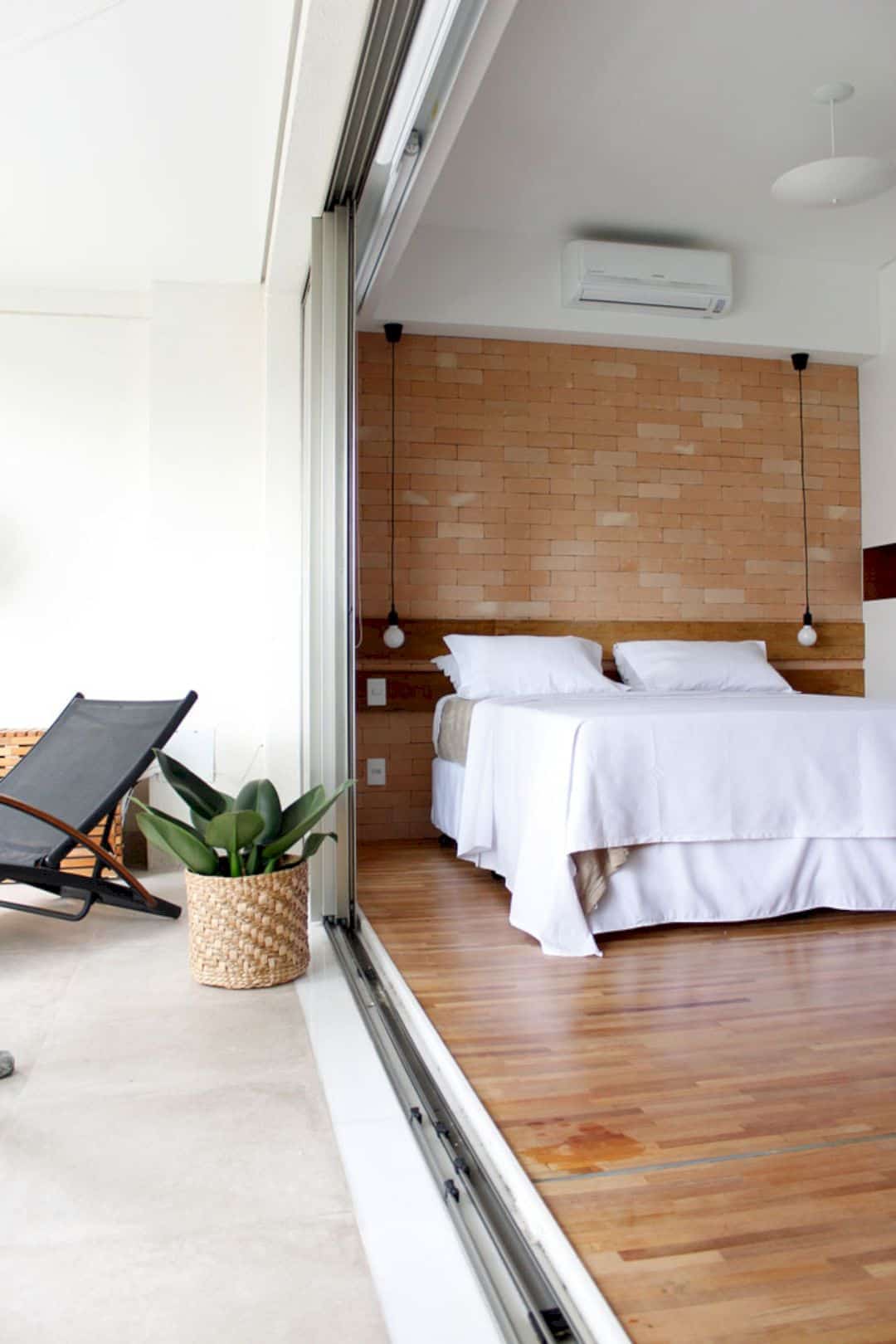
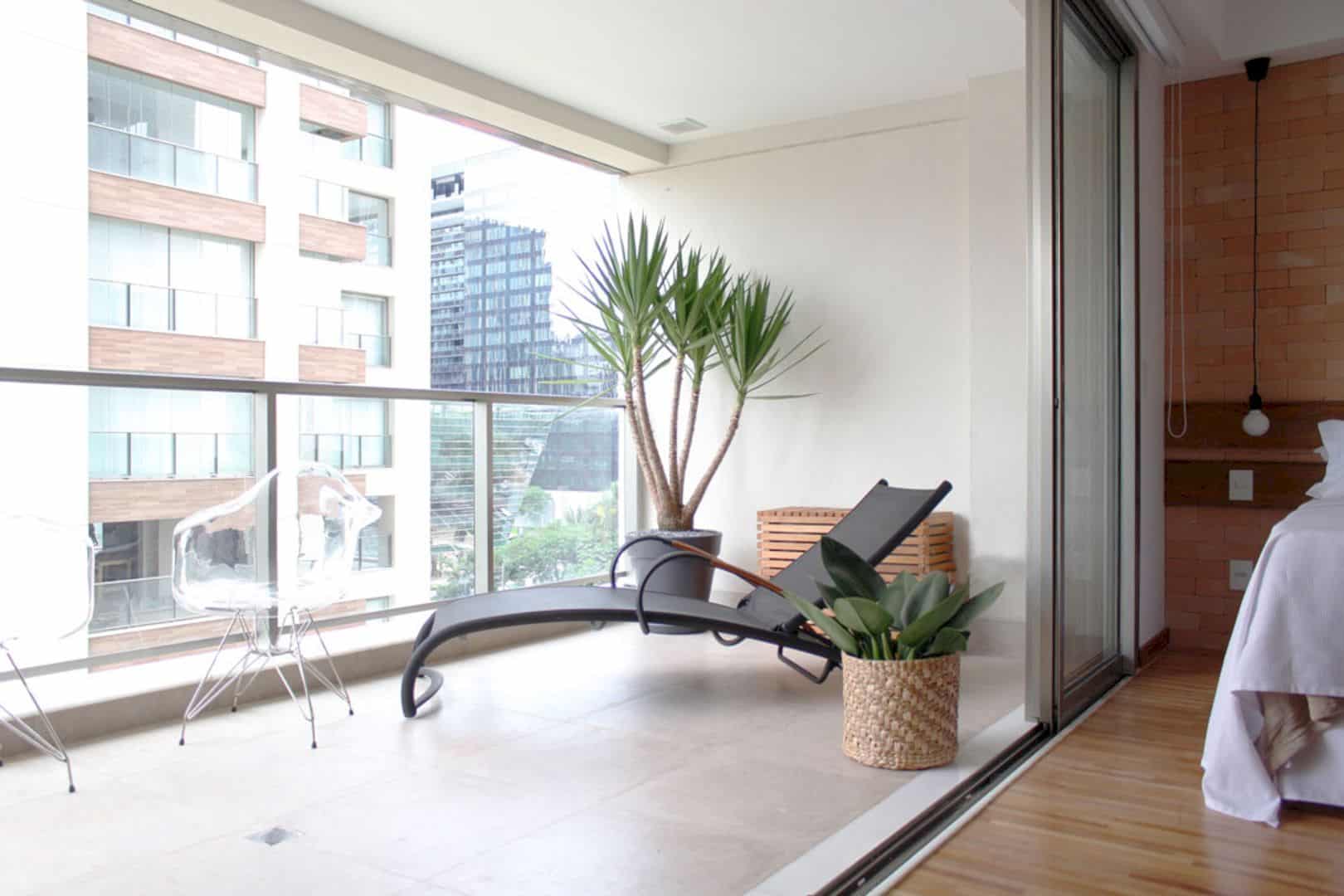
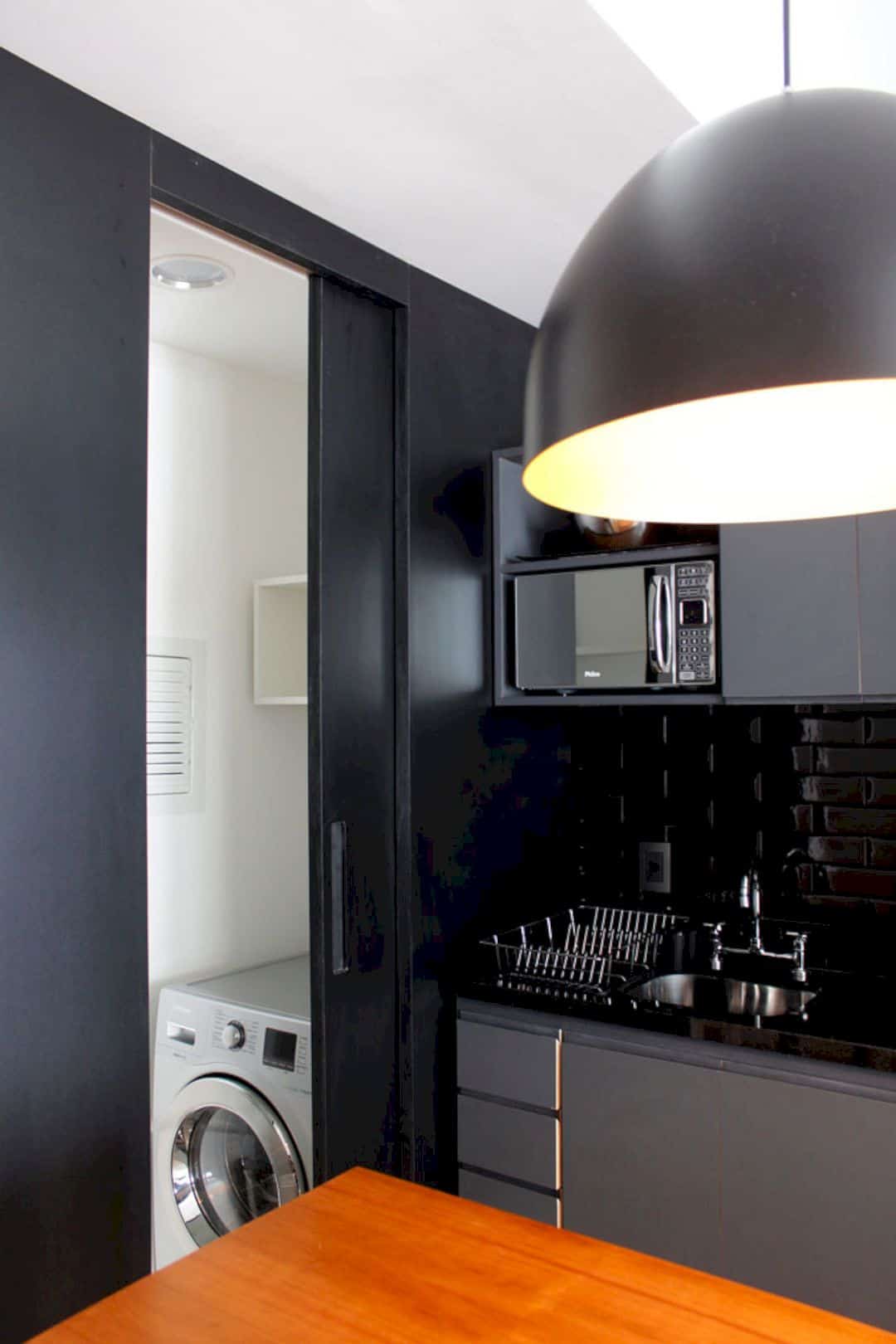
The small terrace is located next to the bed. From this terrace, the owner of this apartment can see the beautiful landscape of the Sao Paulo city. The glass wall is wide enough to provide a wider view that can be seen even from the dining area. In the corner of the kitchen, there is also a small laundry room too.
Design
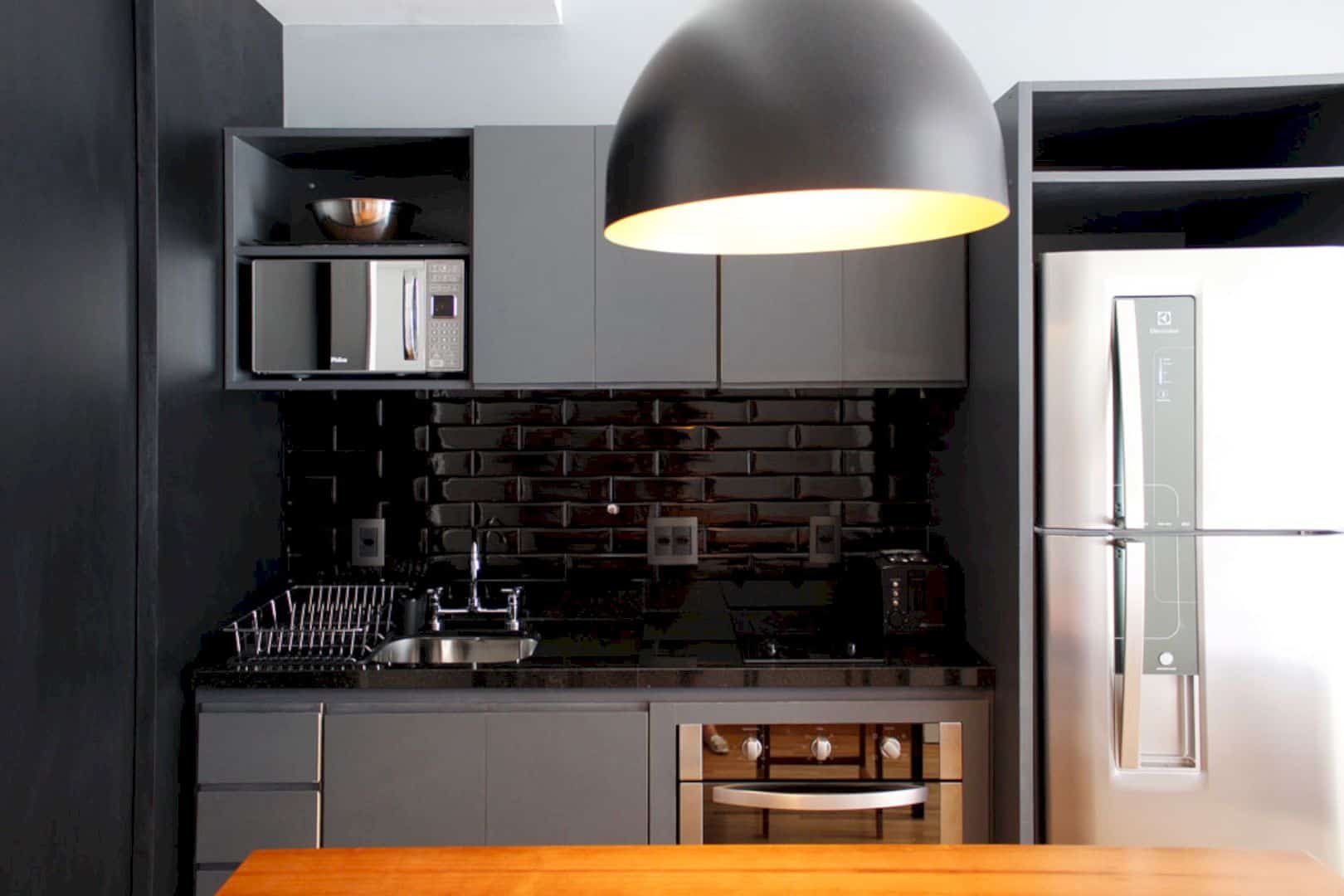
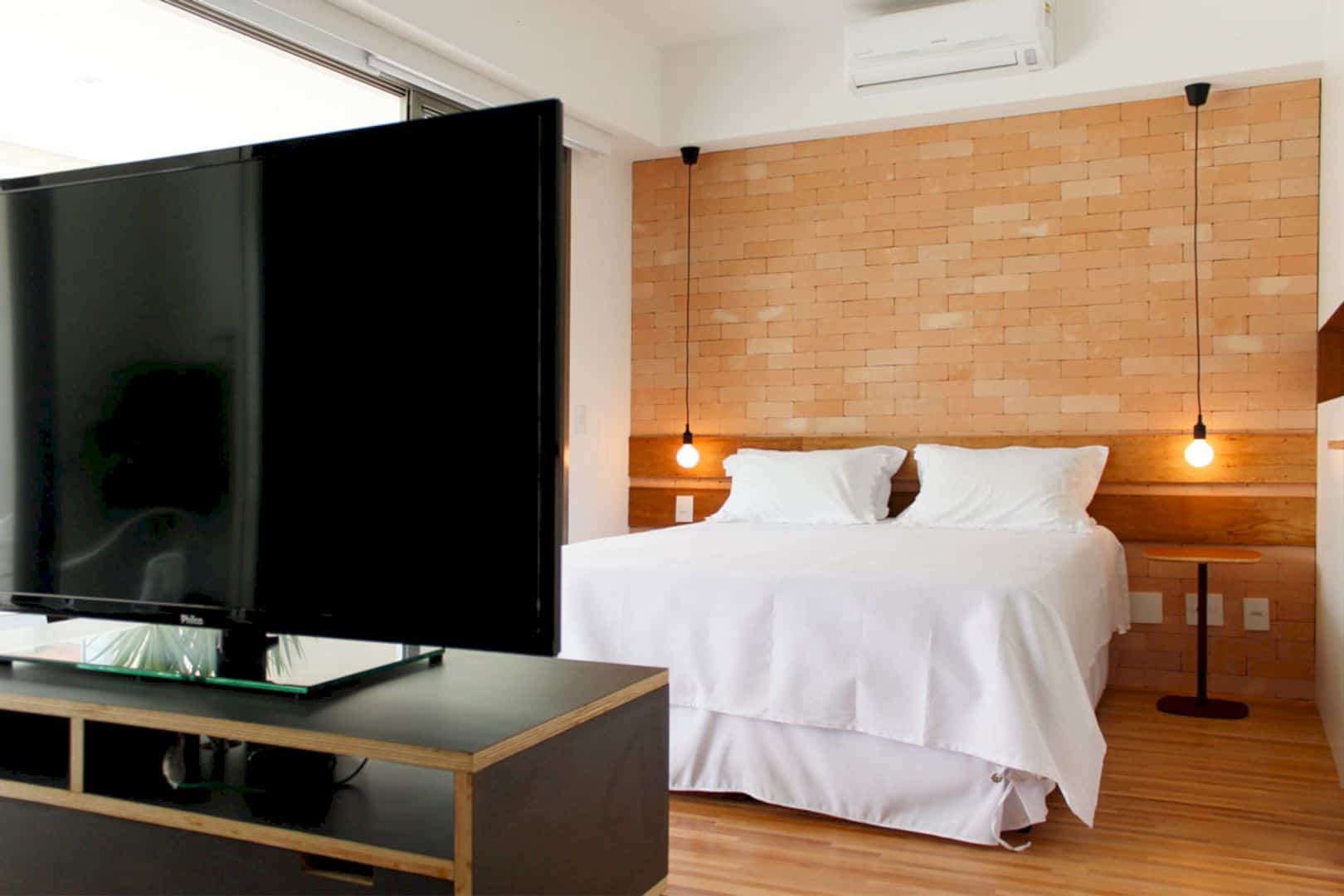
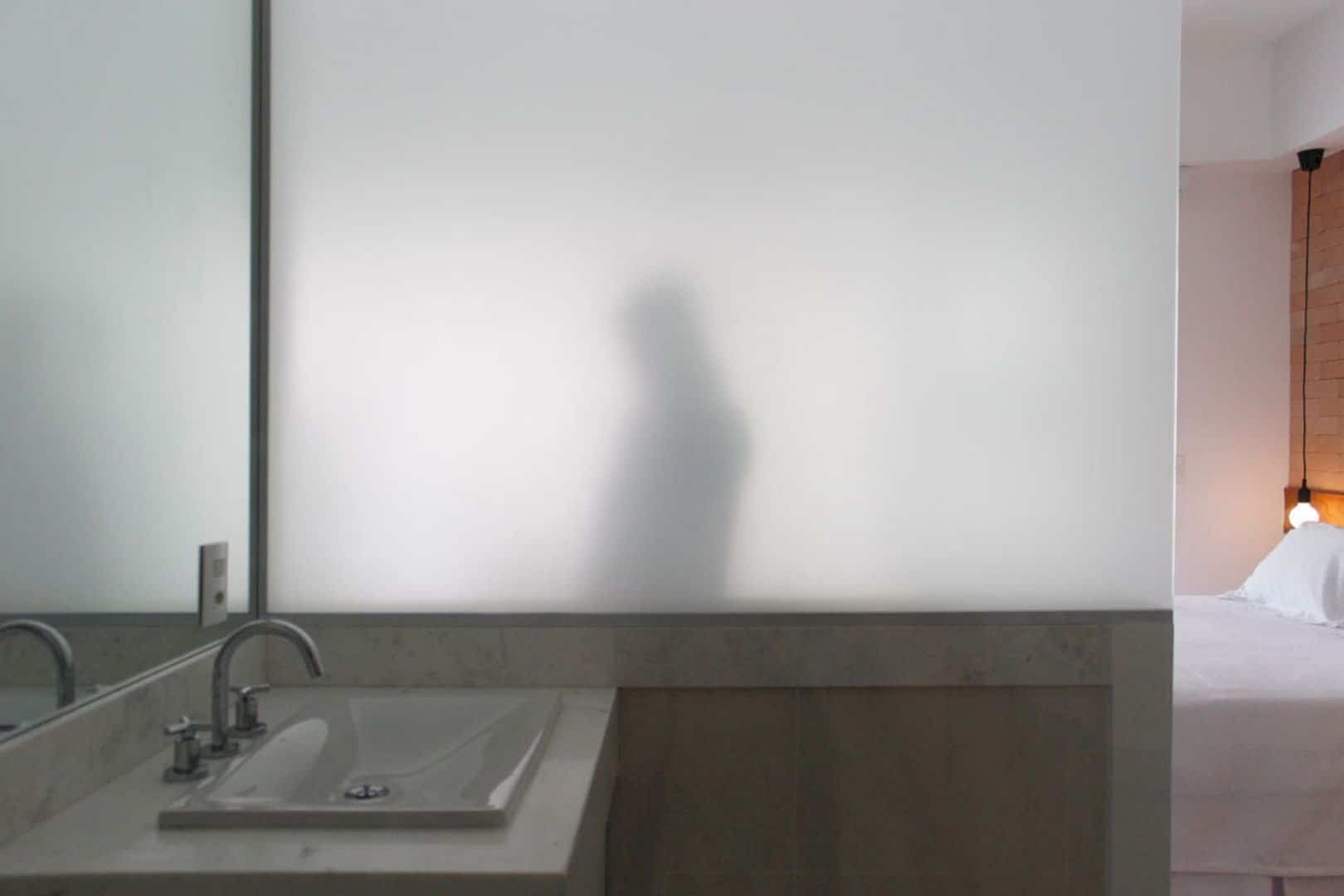
Basically, Apto Itaim is an apartment with a simple design. The architect uses some simple colors like white, black and grey to design the interior. The interior design is also supported by the wooden furniture and beautiful lightings.
Lighting
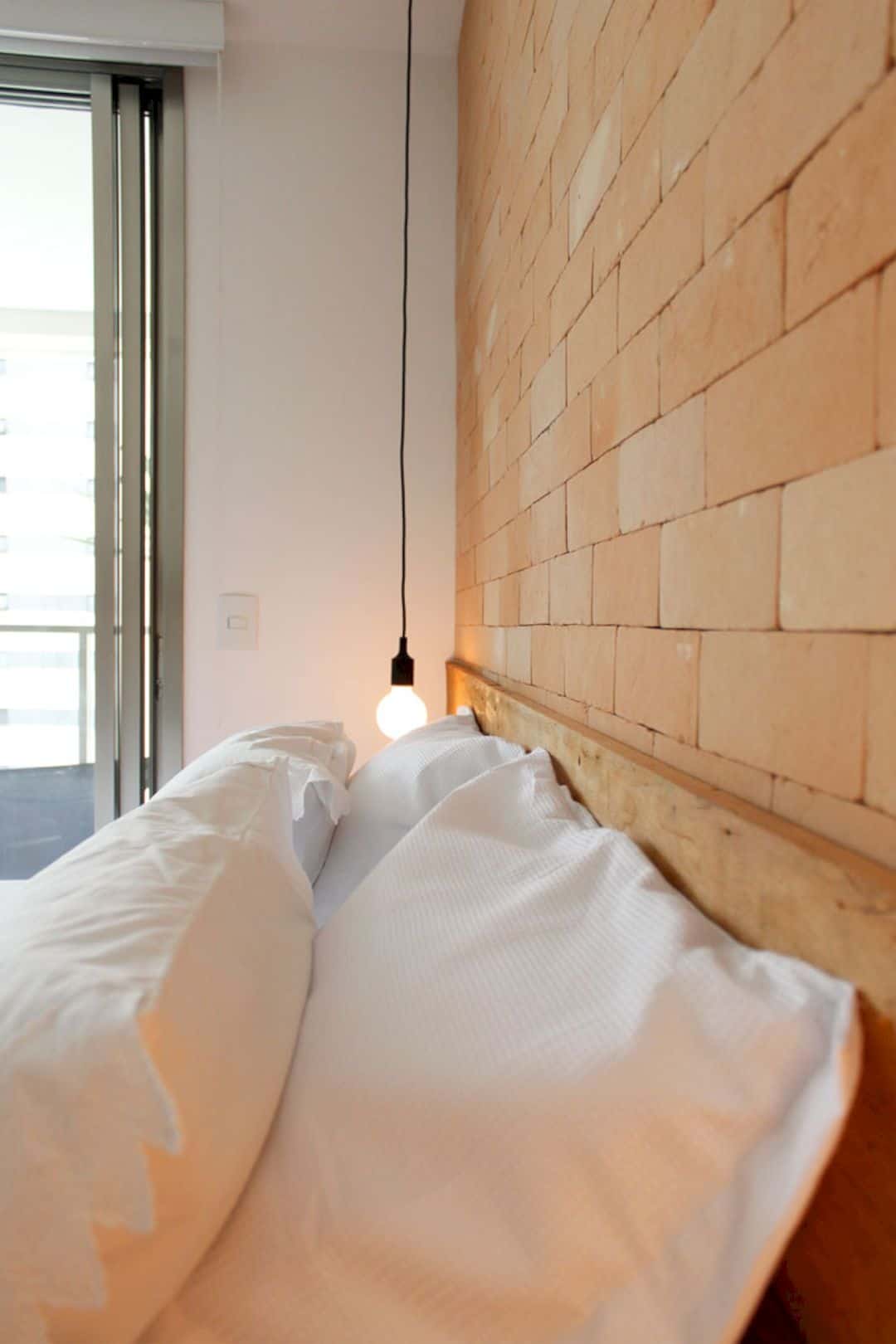
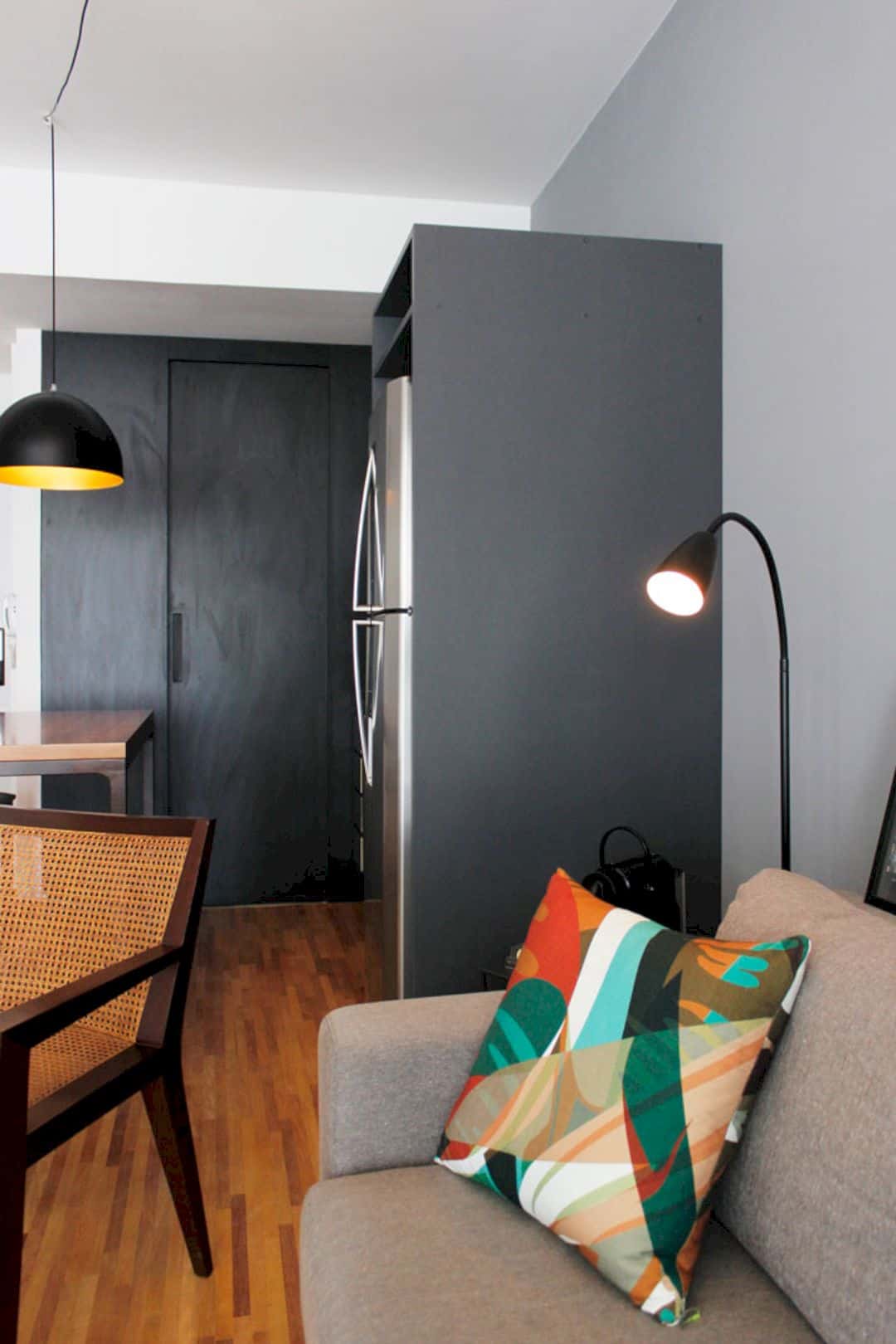
The use of some different lighting designs makes the interior of Apto Itaim looks interesting than others. Those unique lightings can be found near the bed, near the sofa on the living area, and also the big one right on the ceiling above the dining table.
Via casa14
Discover more from Futurist Architecture
Subscribe to get the latest posts sent to your email.

