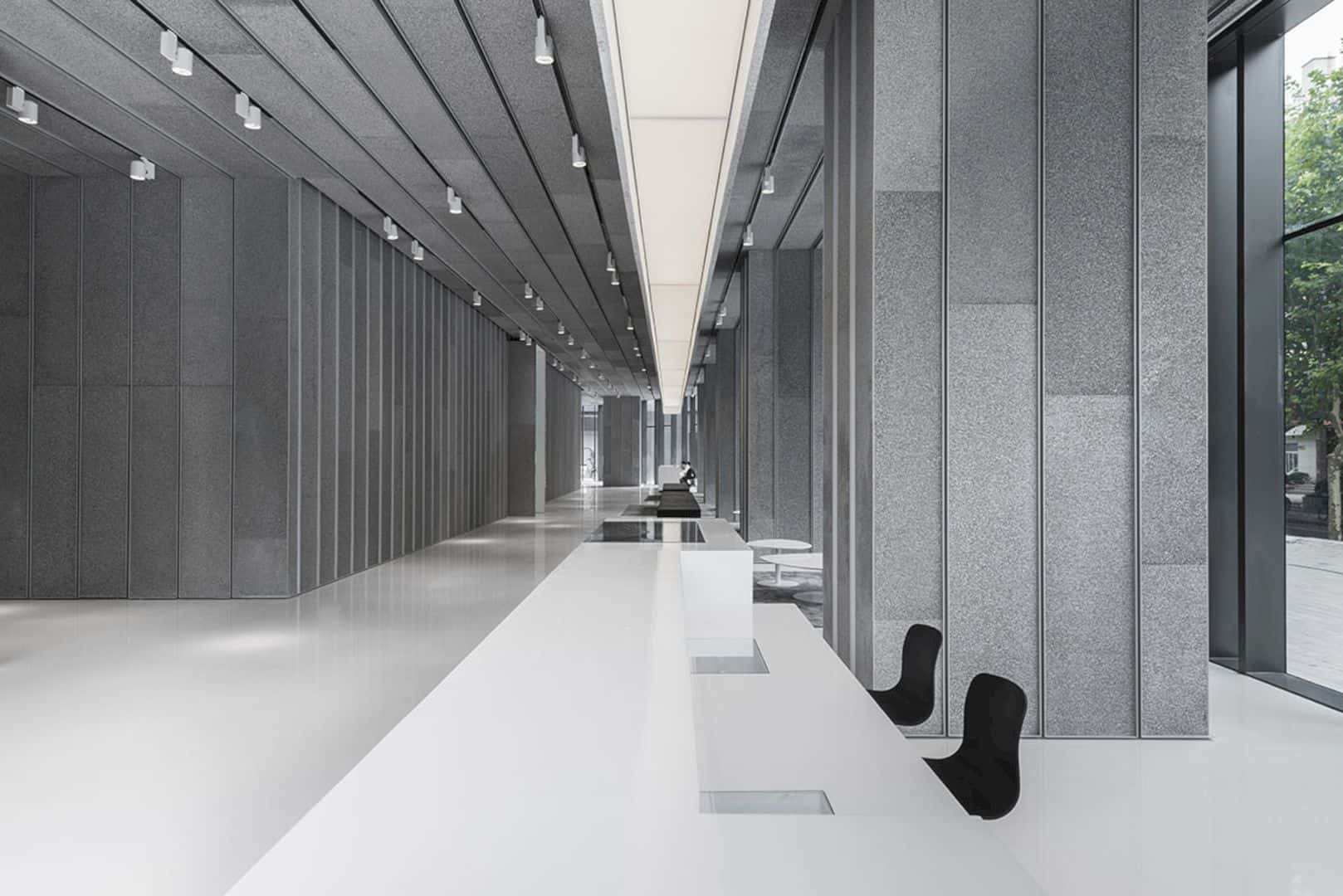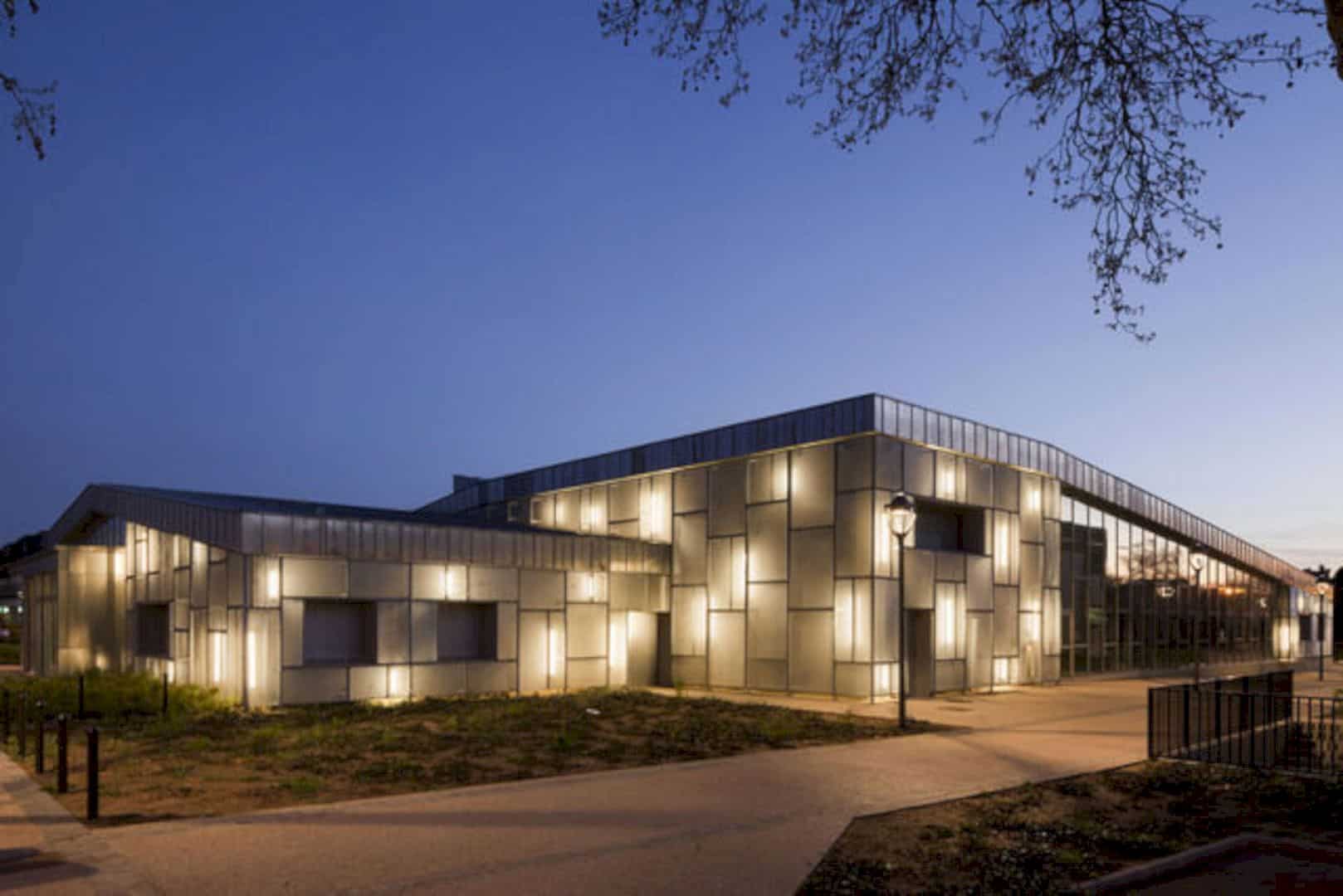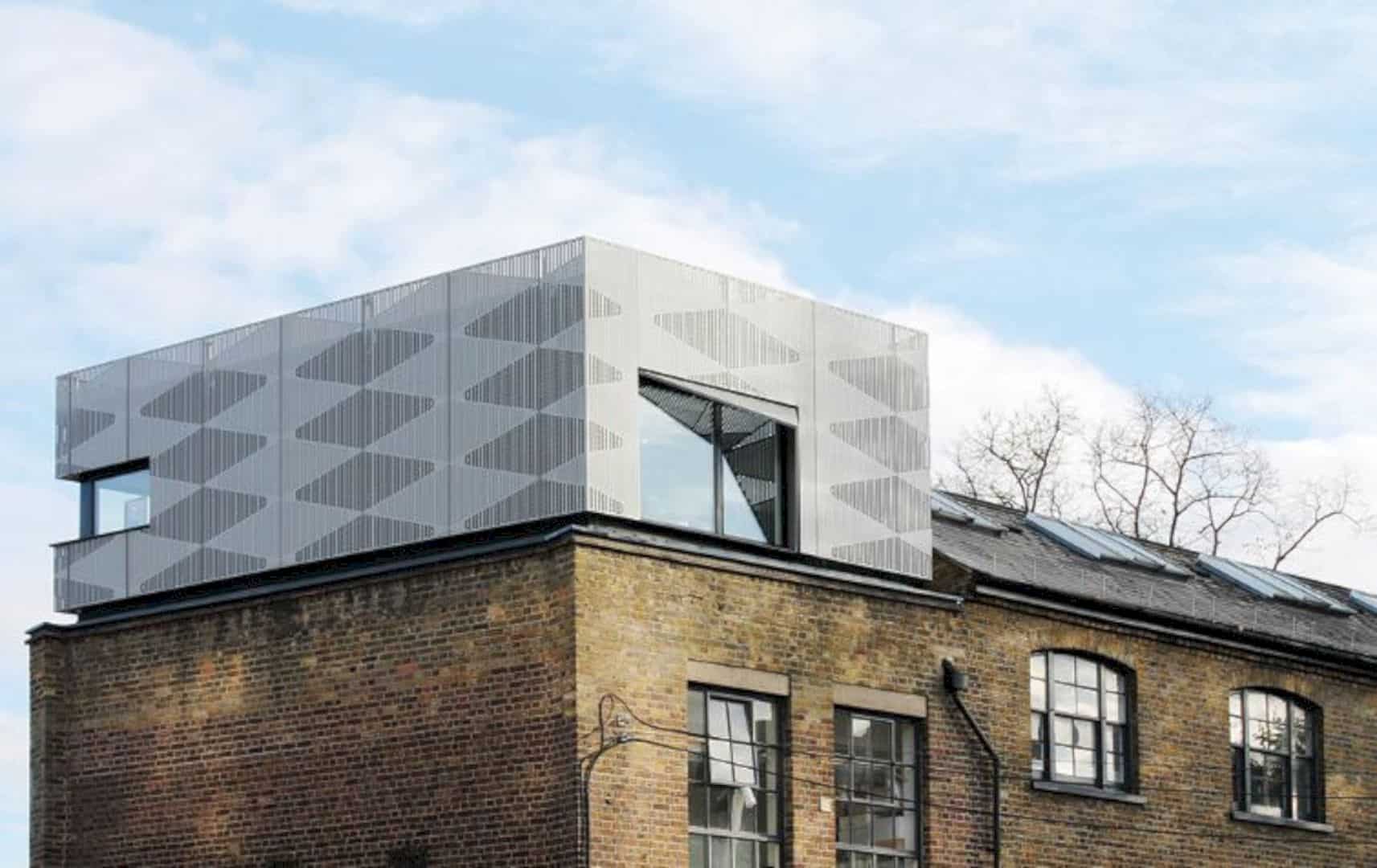With a lot of awards, D1 Kindergarten and Nursery becomes one of the best kindergarten and nursery in Kumamoto, Japan. The concept design of the building is about “Hyperadjustability”. The building is big and no partition too much. D1 Kindergarten and Nursery has an open type design of its external wall. The purpose is about creating an open space to outside for its adjustability.
Concept
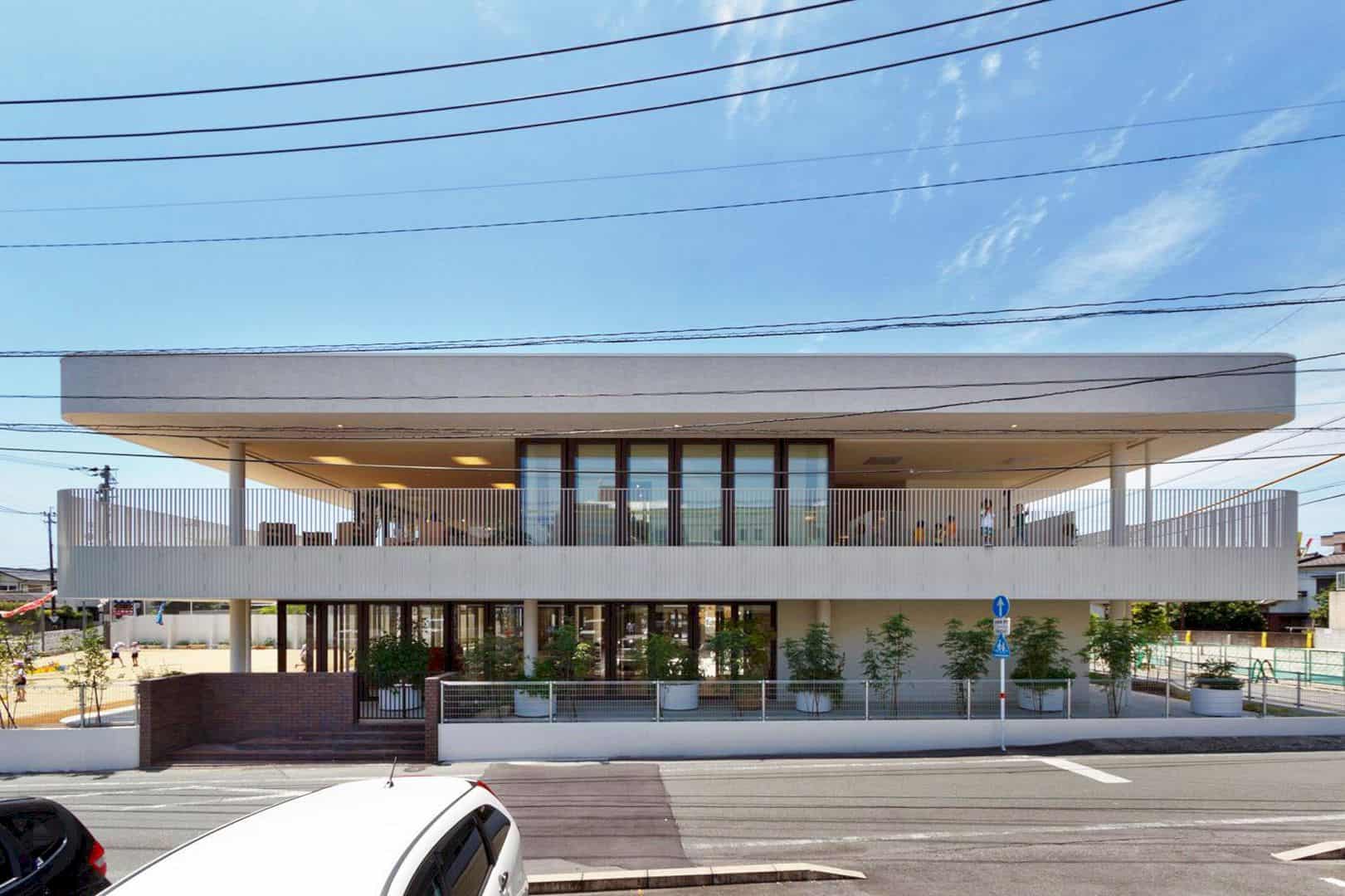
Hyperadjustability is the design concept of D1 Kindergarten and Nursery. The architect tries to make the building is open as good as possible for adjustability. The open design is built with an open type of external wall without any partition.
Plaza
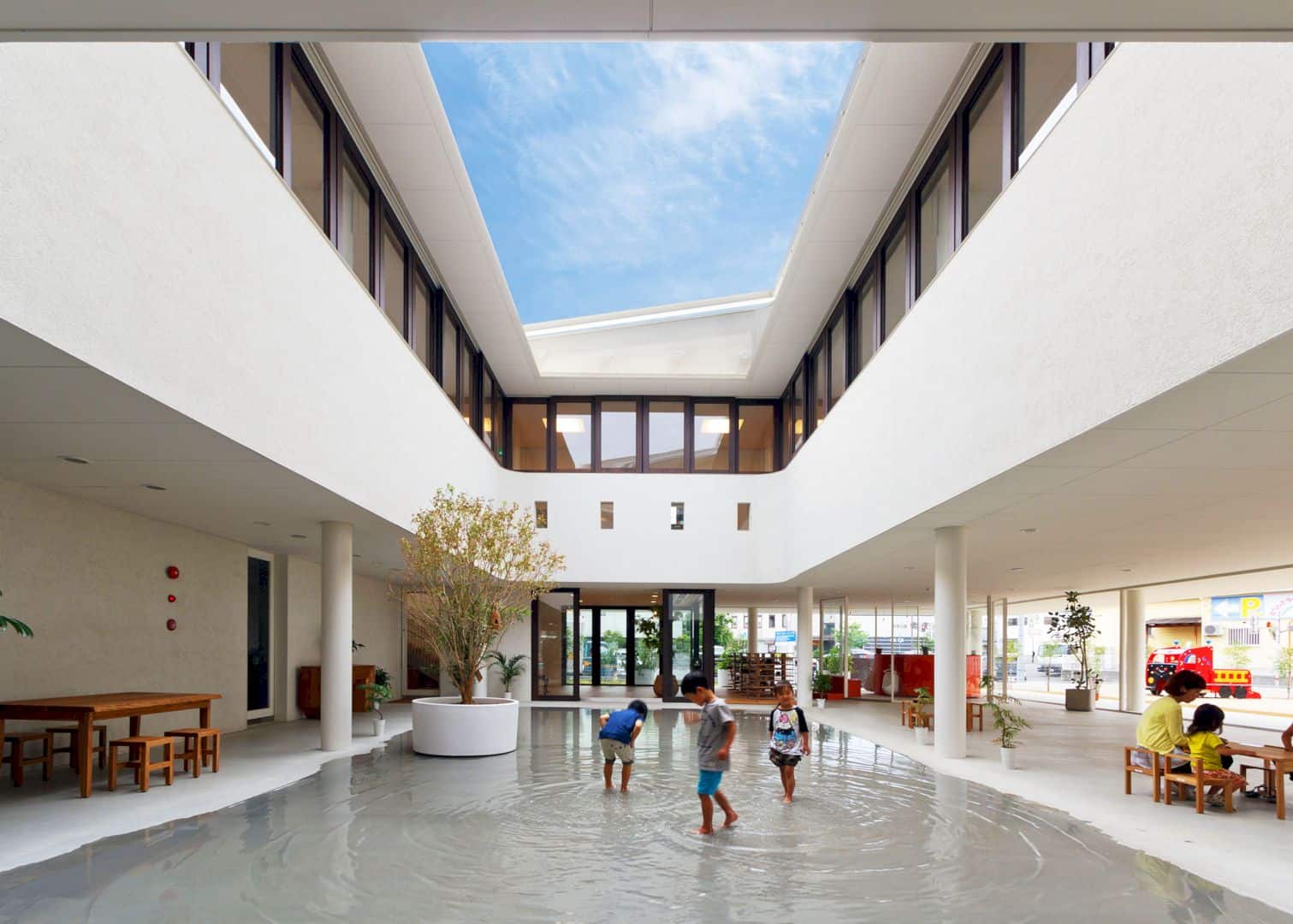
With its awesome concept design, the rainwater can enter the plaza area easily. It creates another cool area to play with the water for the children. This plaza space can be used both as a play area or study area for the kindergarten and nursery activities.
Classroom
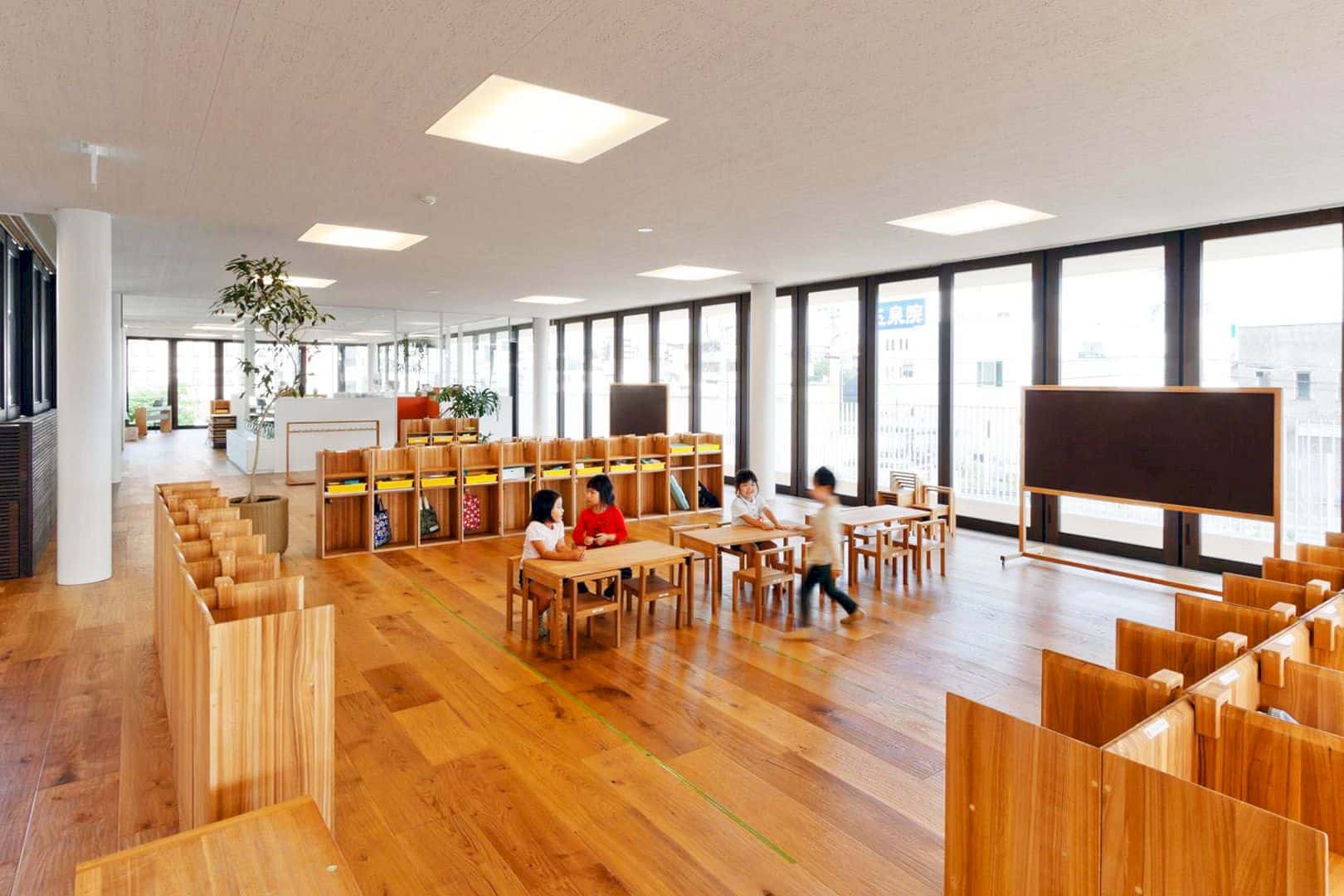
The interior of the classroom is warm with the wood furniture. The floor also comes in a beautiful wood material. The room is surrounded by a glass wall, allowing the children to see the awesome view outside the building too. The wall also becomes a media that can make the natural sunlight comes into the room.
Toilet
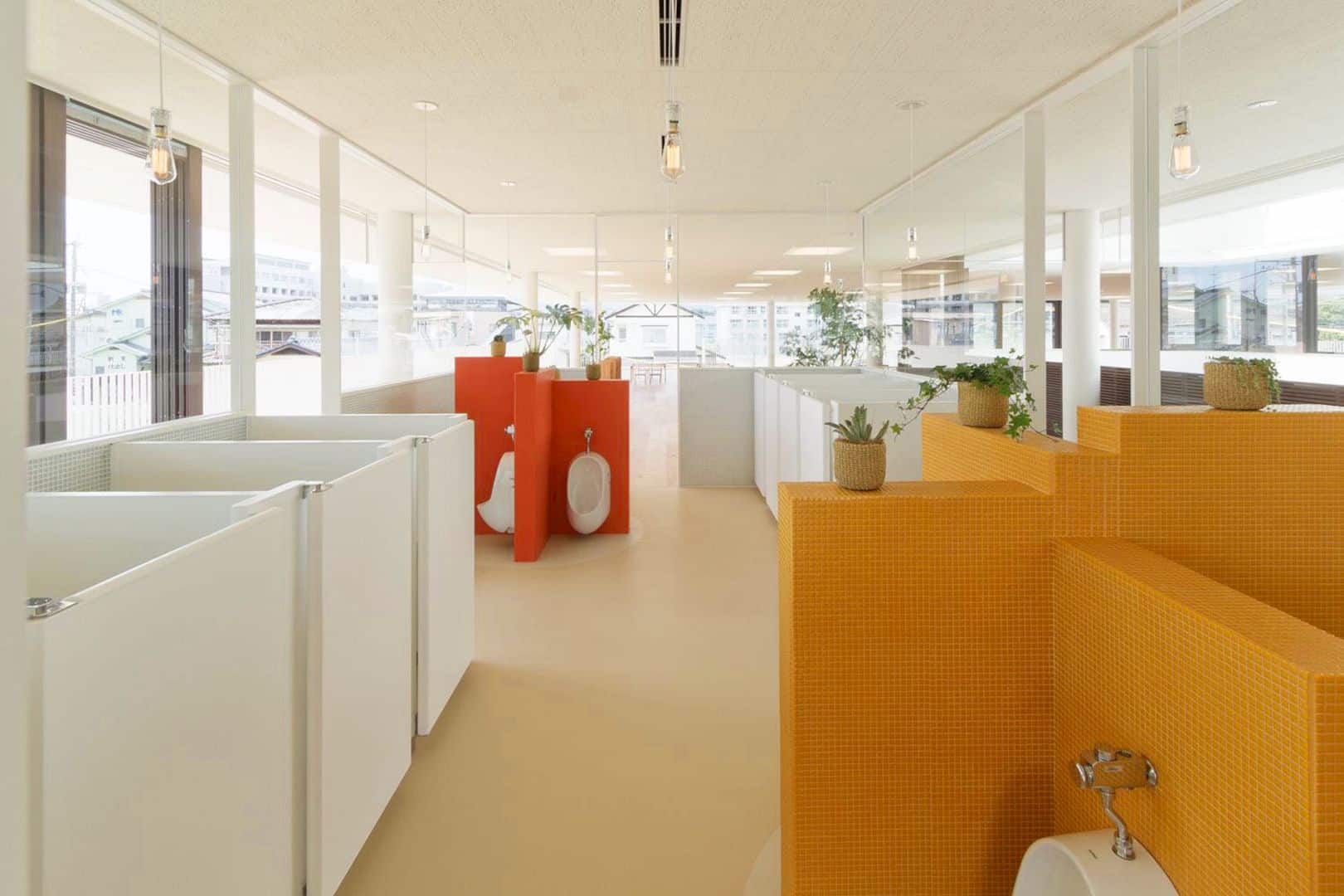
The toilet design of D1 Kindergarten and Nursery comes in awesome colors. Each toilet is designed in different colors, like white, orange, and red. Even though the toilet space is surrounded by a glass wall, the design still makes it private for the children.
Via e-ensha
Discover more from Futurist Architecture
Subscribe to get the latest posts sent to your email.

