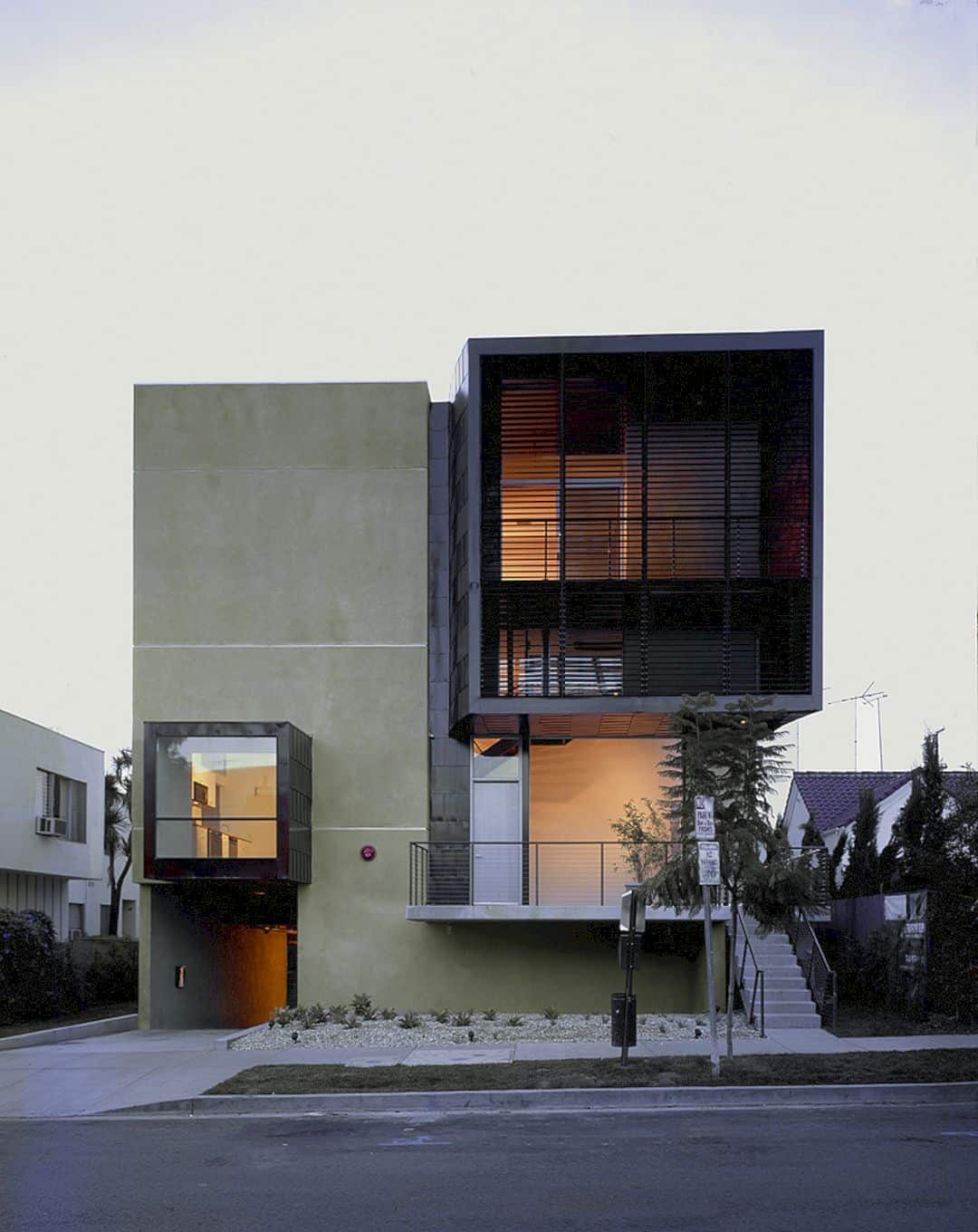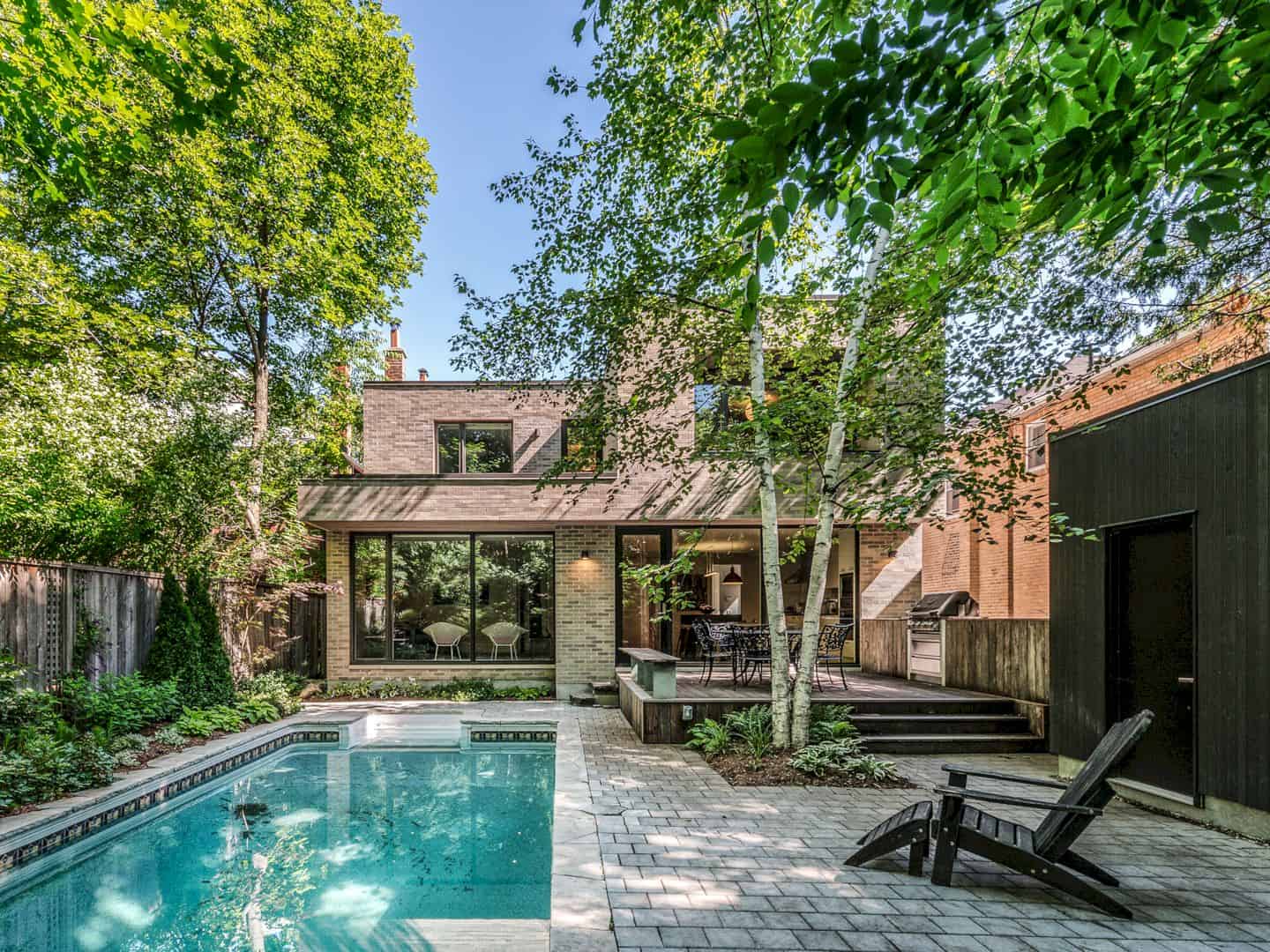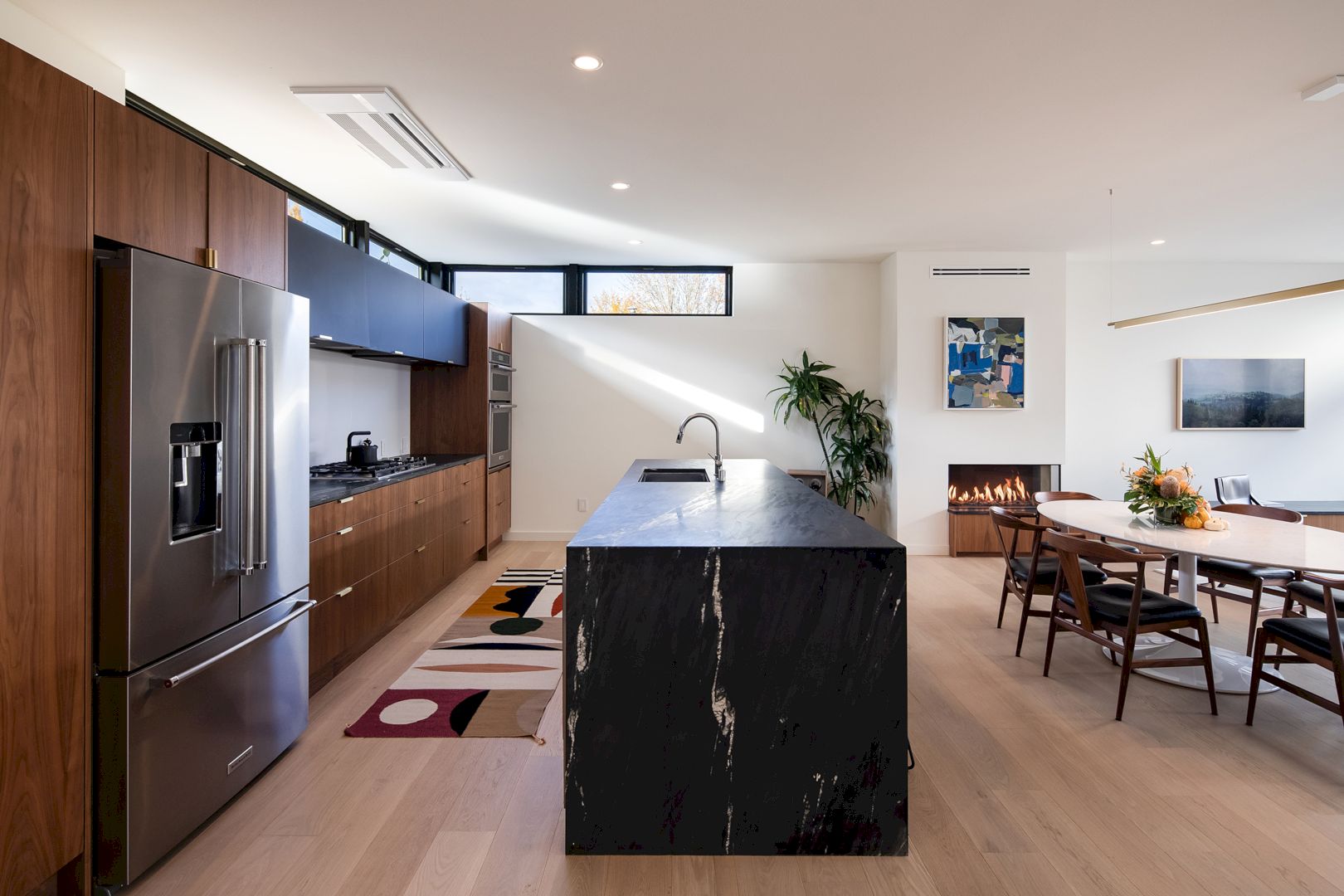Zakin Residence is designed by SWA who worked together with the architect and client. The idea is about deciding a house location with maximal views and also preserve more opportunities to develop the landscape. Zakin Residence finally comes with 257 square kilometers area with a beautiful and large landscape around it.
Program
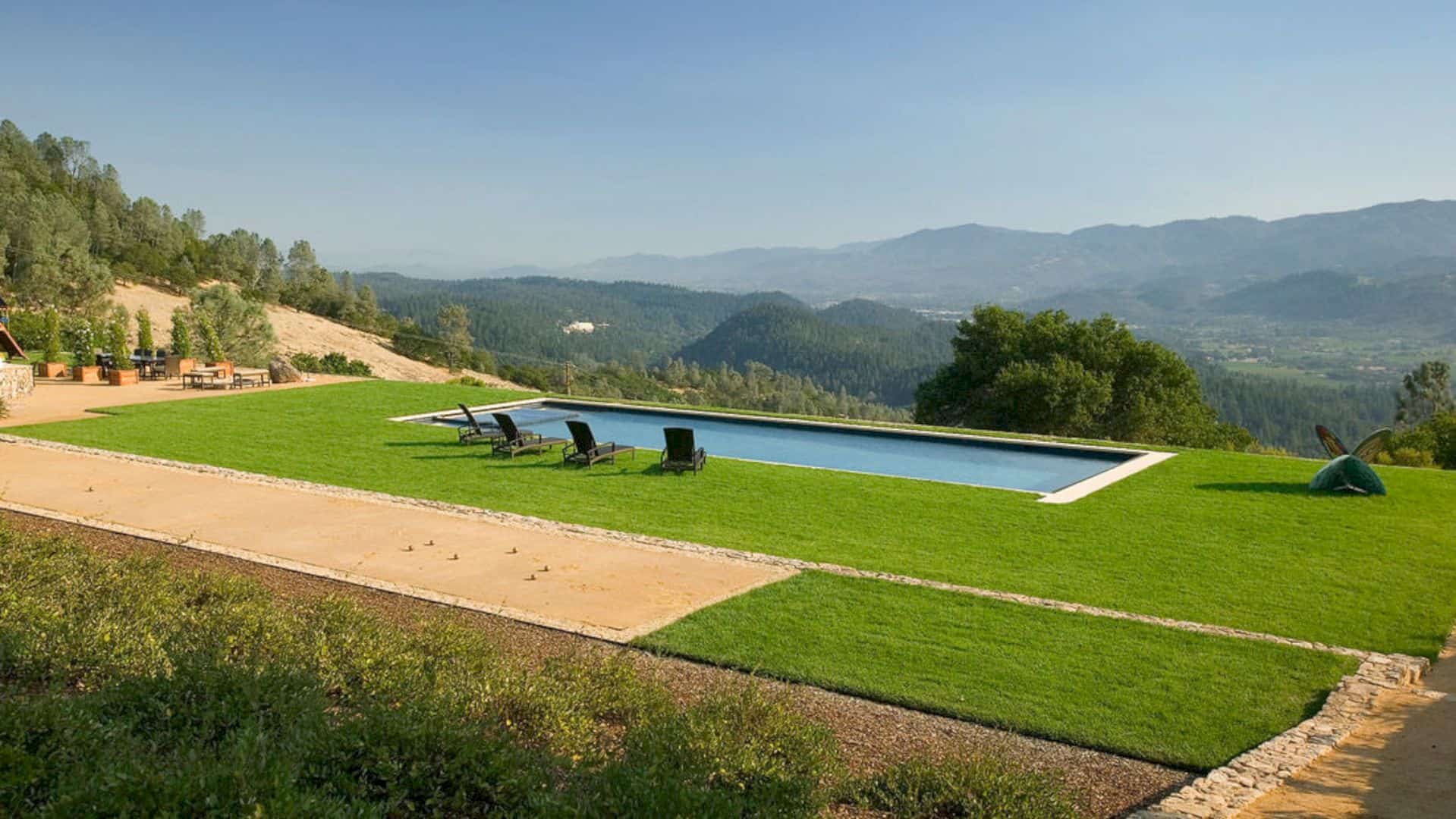

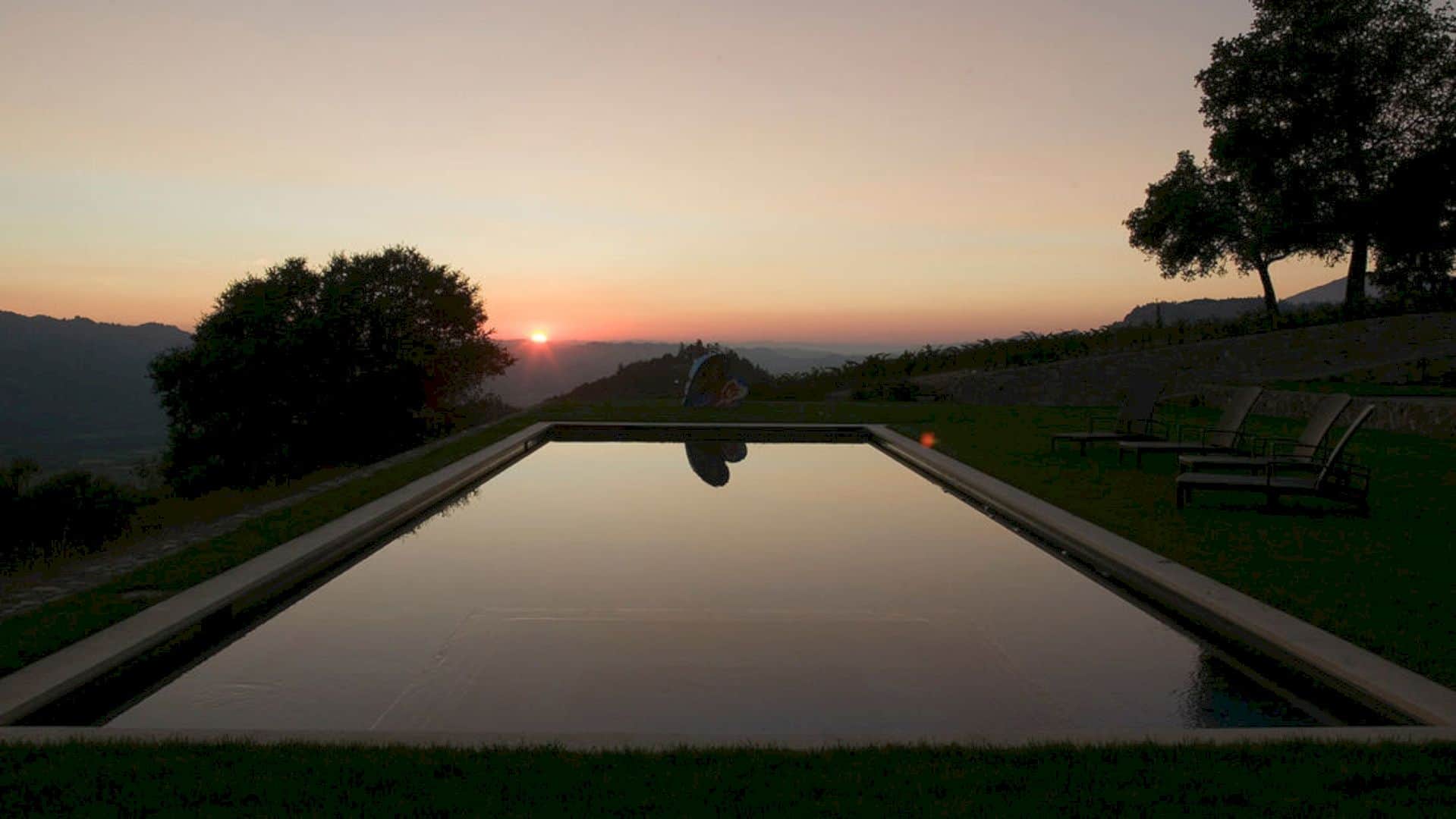
The various program of Zakin Residence and its landscape includes a multi-use field, terraces, a small family vineyard, flower gardens, a koi pond, fountains, spa, swimming pool, courtyards, guest parking, tennis courts, and also a helipad.
Design
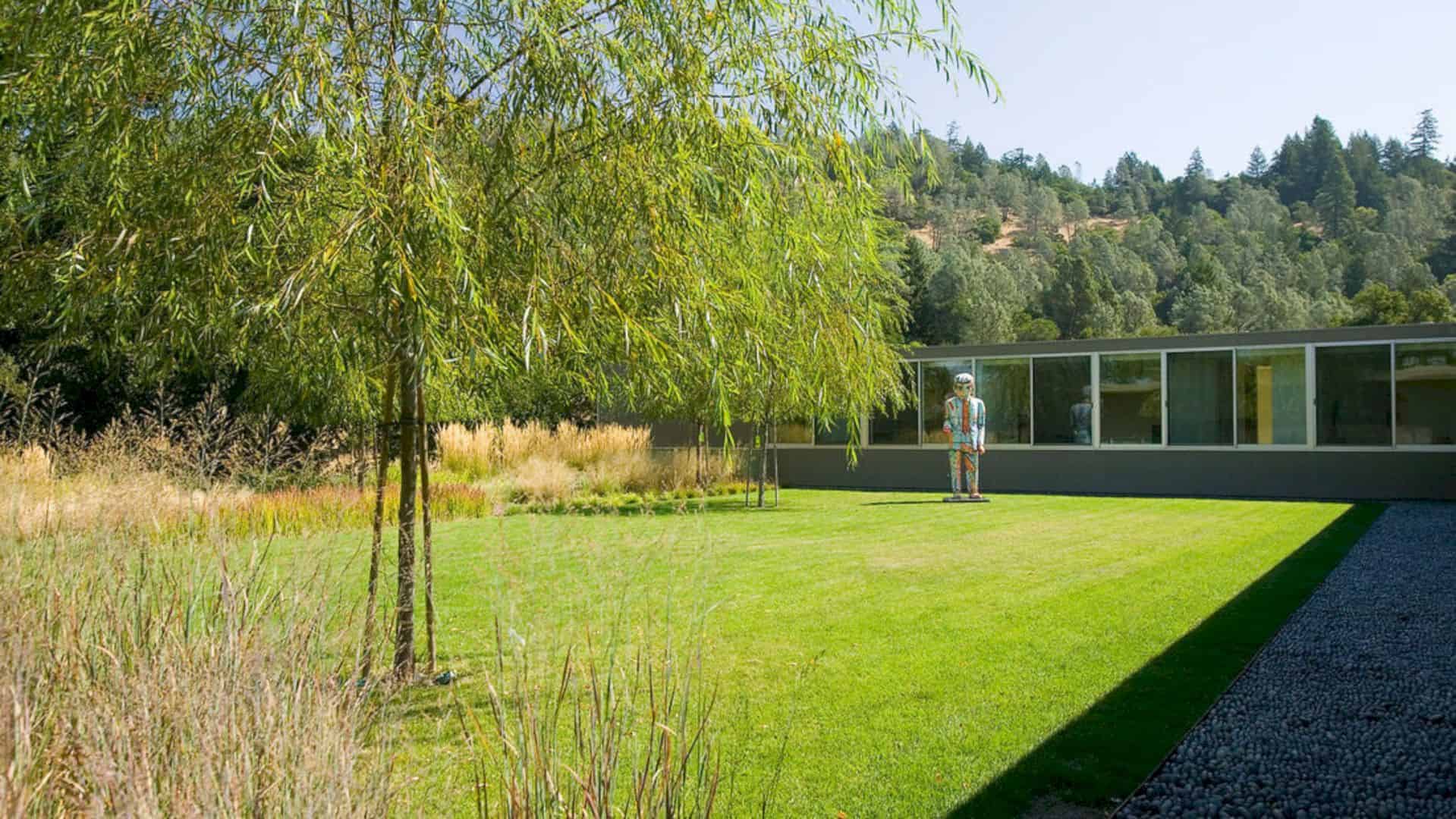
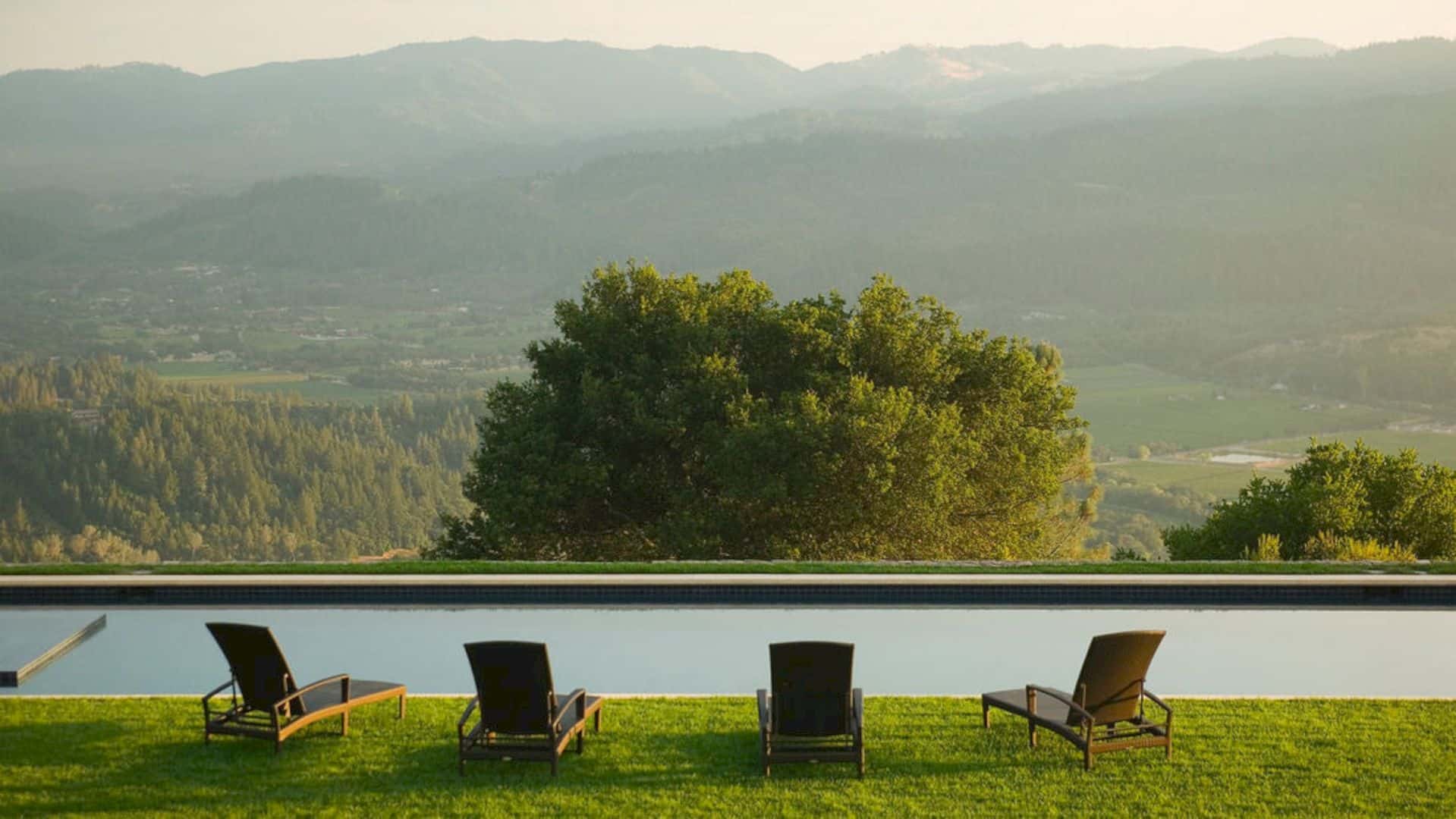
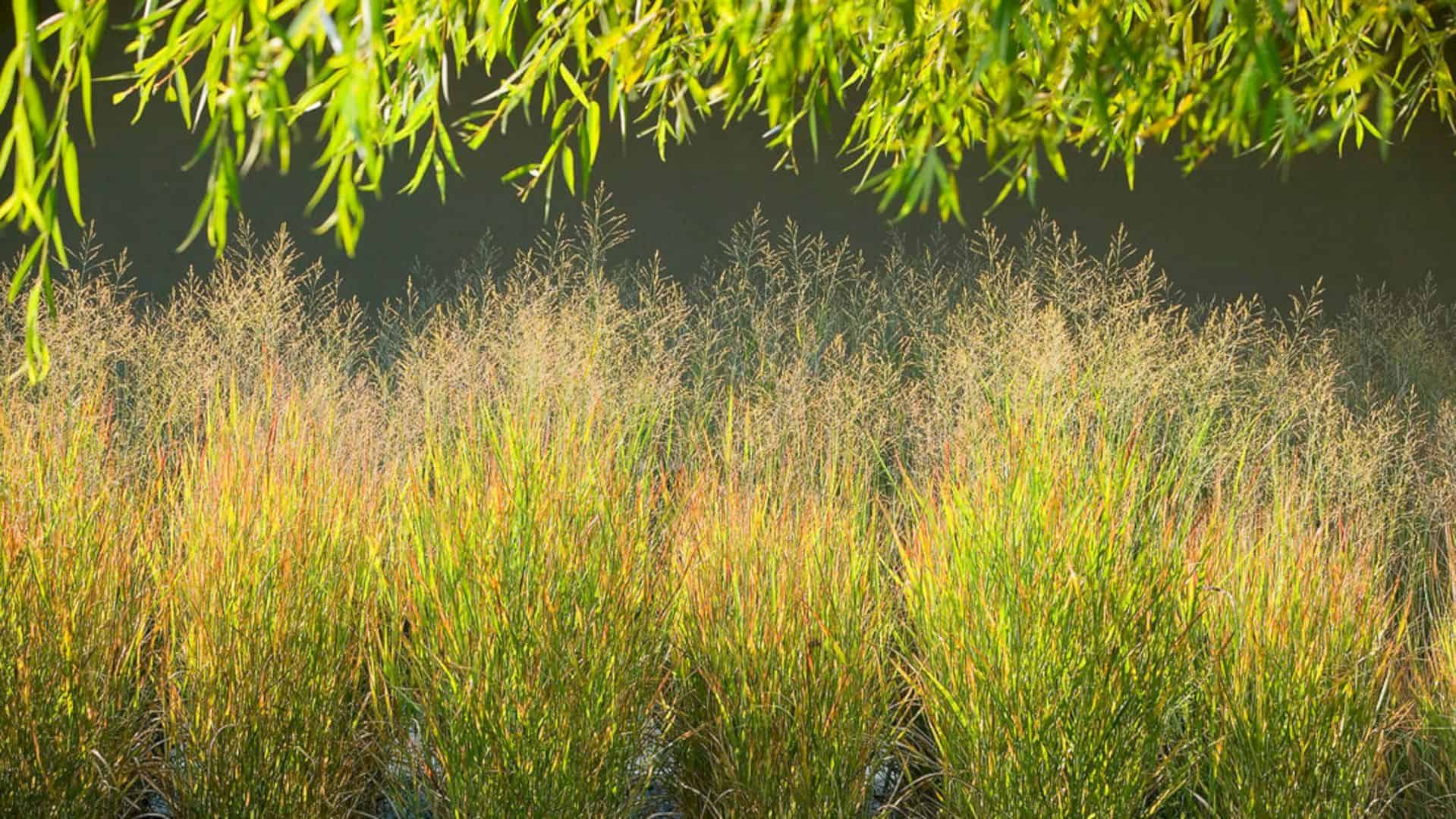
The design landscape is about a combination of some program elements with a formal framework, open paths, and open spaces. The landscape of Zakin Residence also maintains the dialogue of the building plan to increase the interesting opportunities.
Area
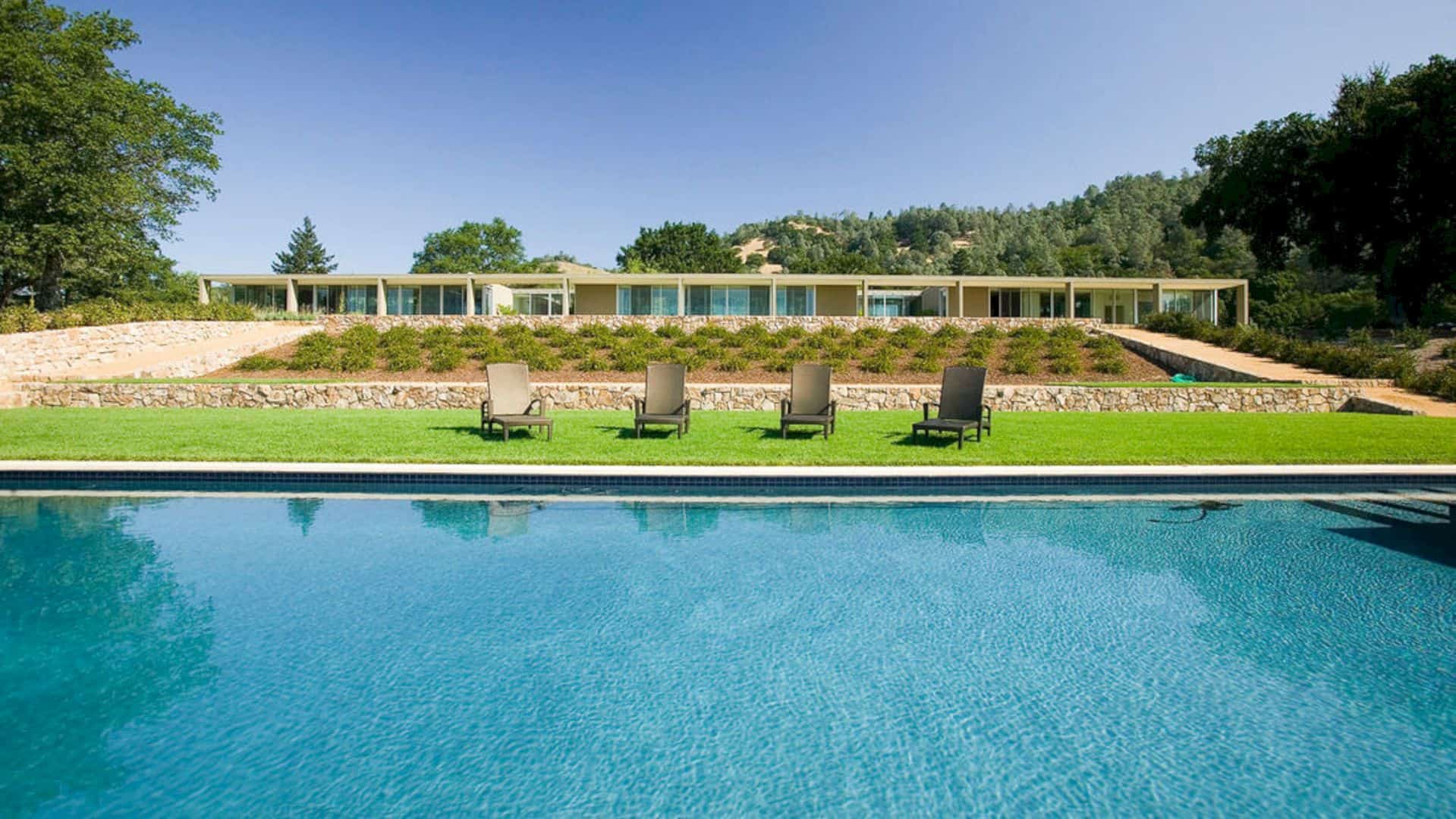
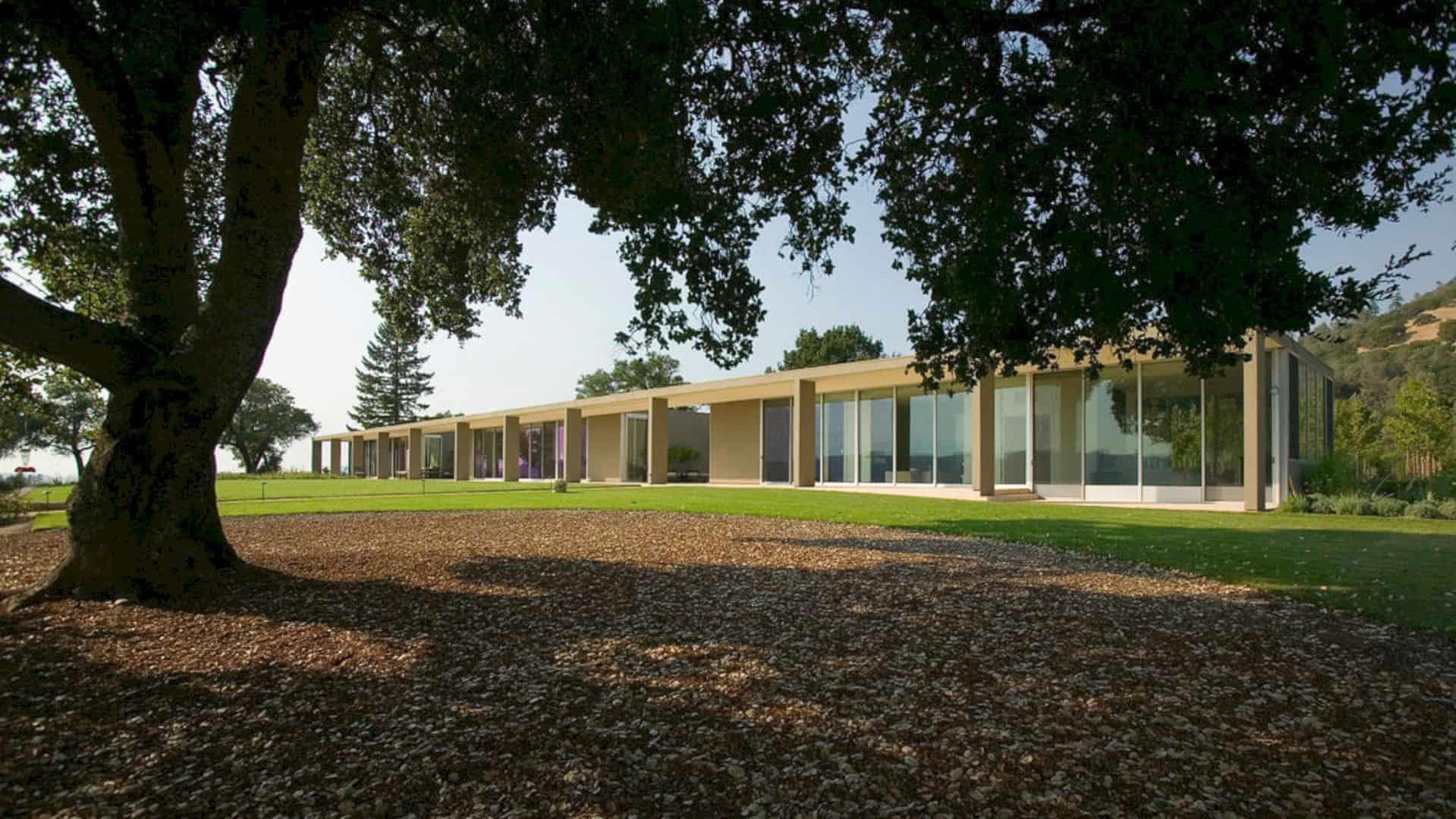
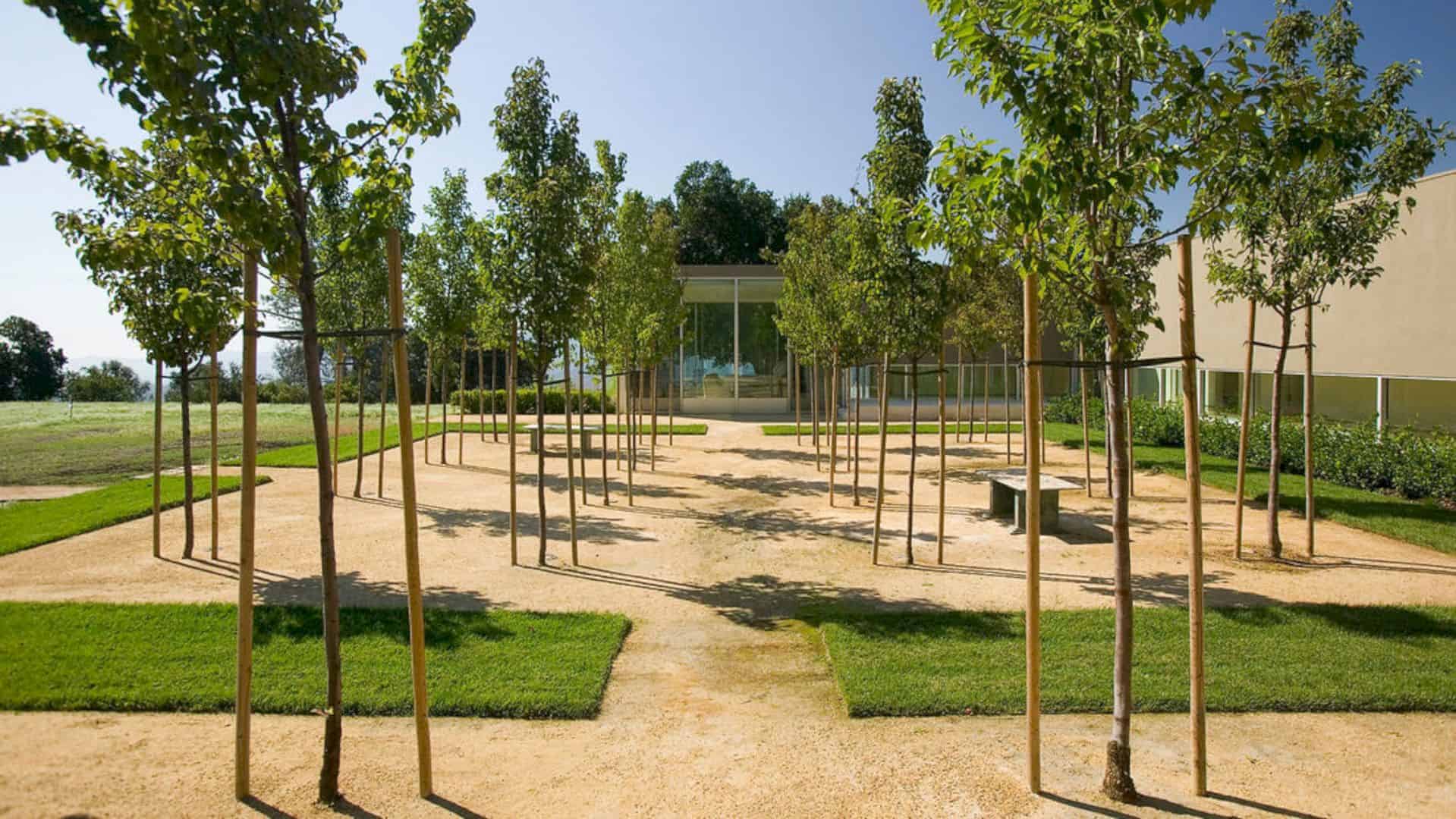
The design of Zakin Residence is built in an efficient area. It will minimize the impact on the natural landscape around the site. The architect uses trees, natural landforms, and also native grasses extensively for this project.
Via swagroup
Discover more from Futurist Architecture
Subscribe to get the latest posts sent to your email.

