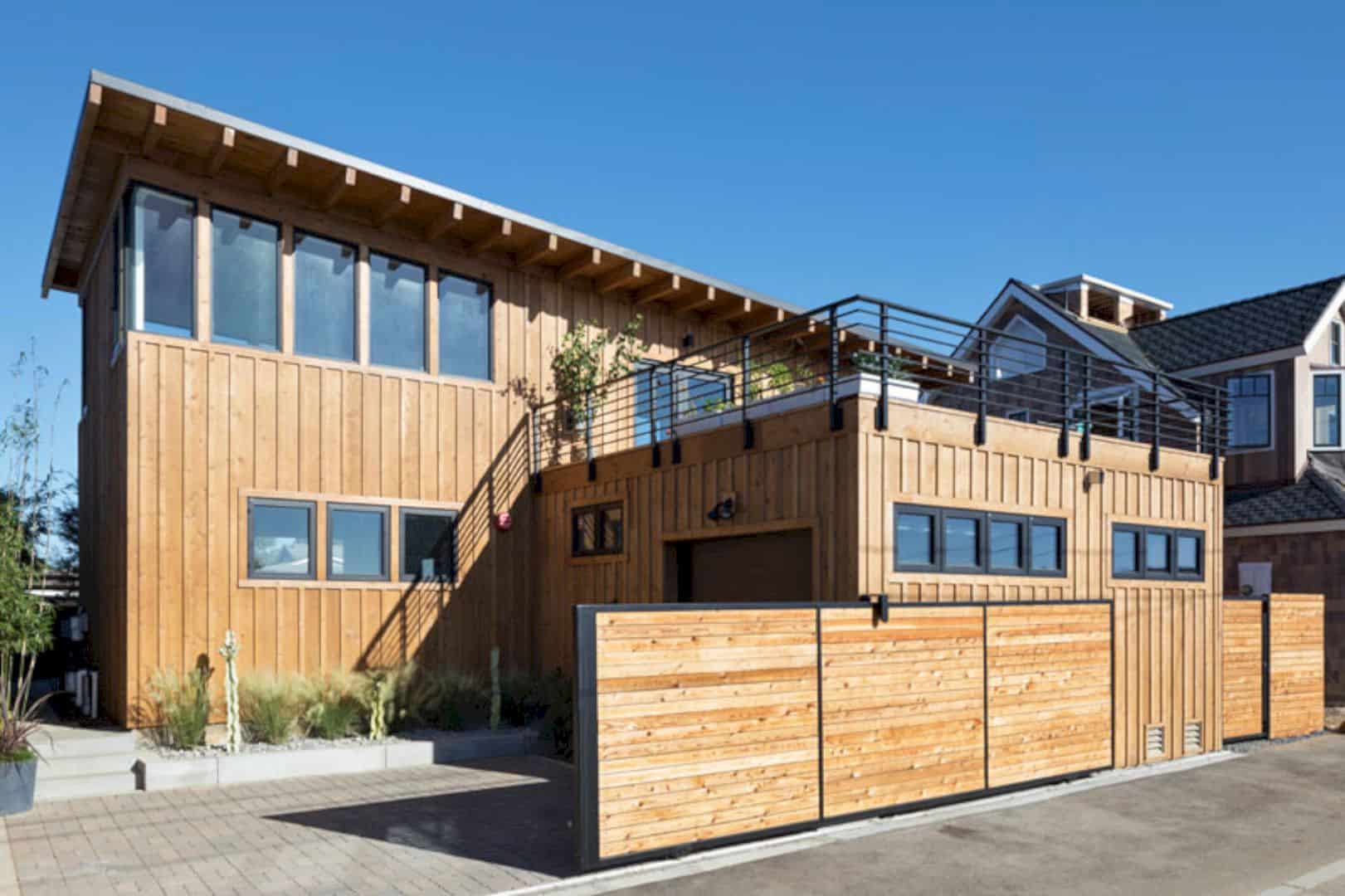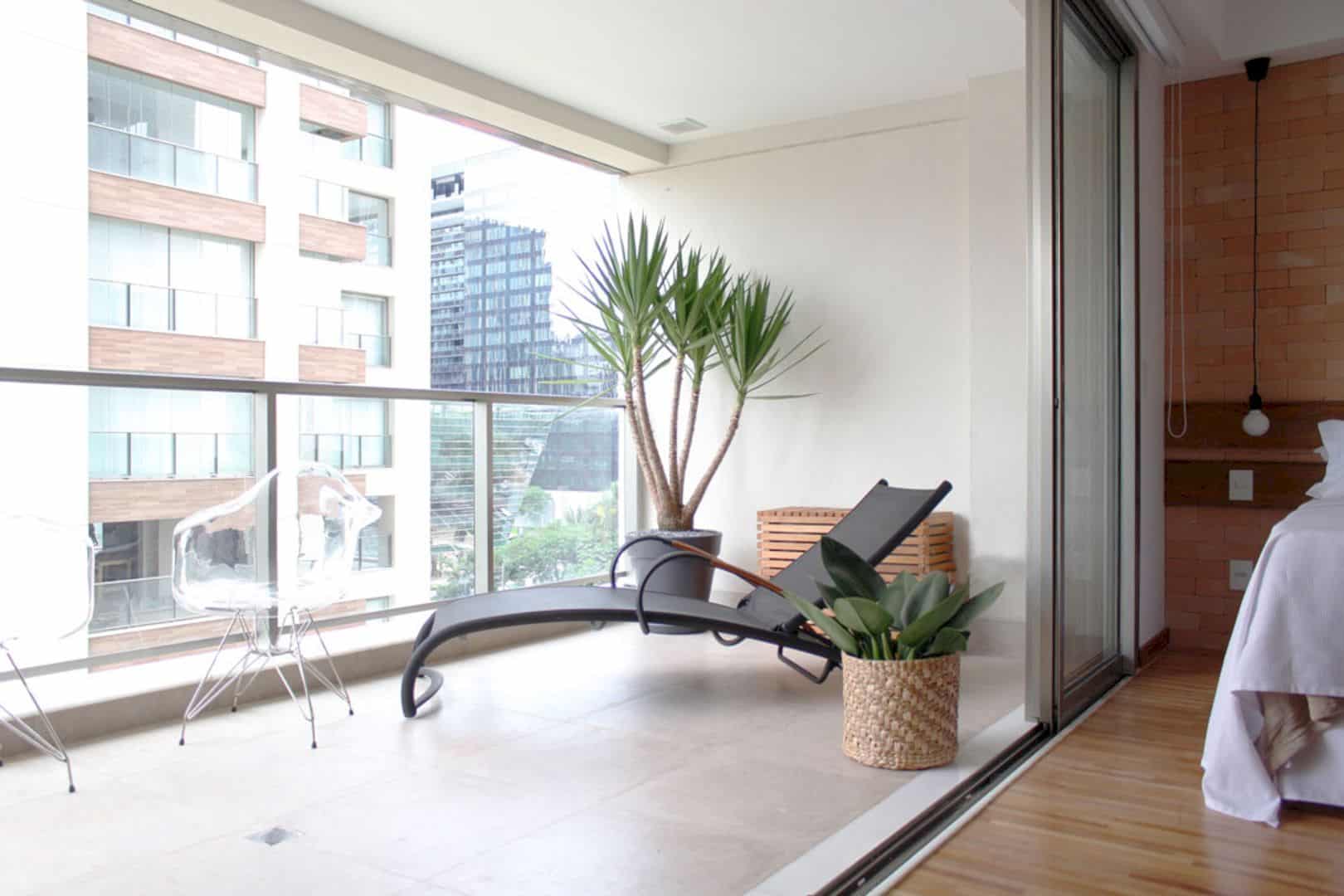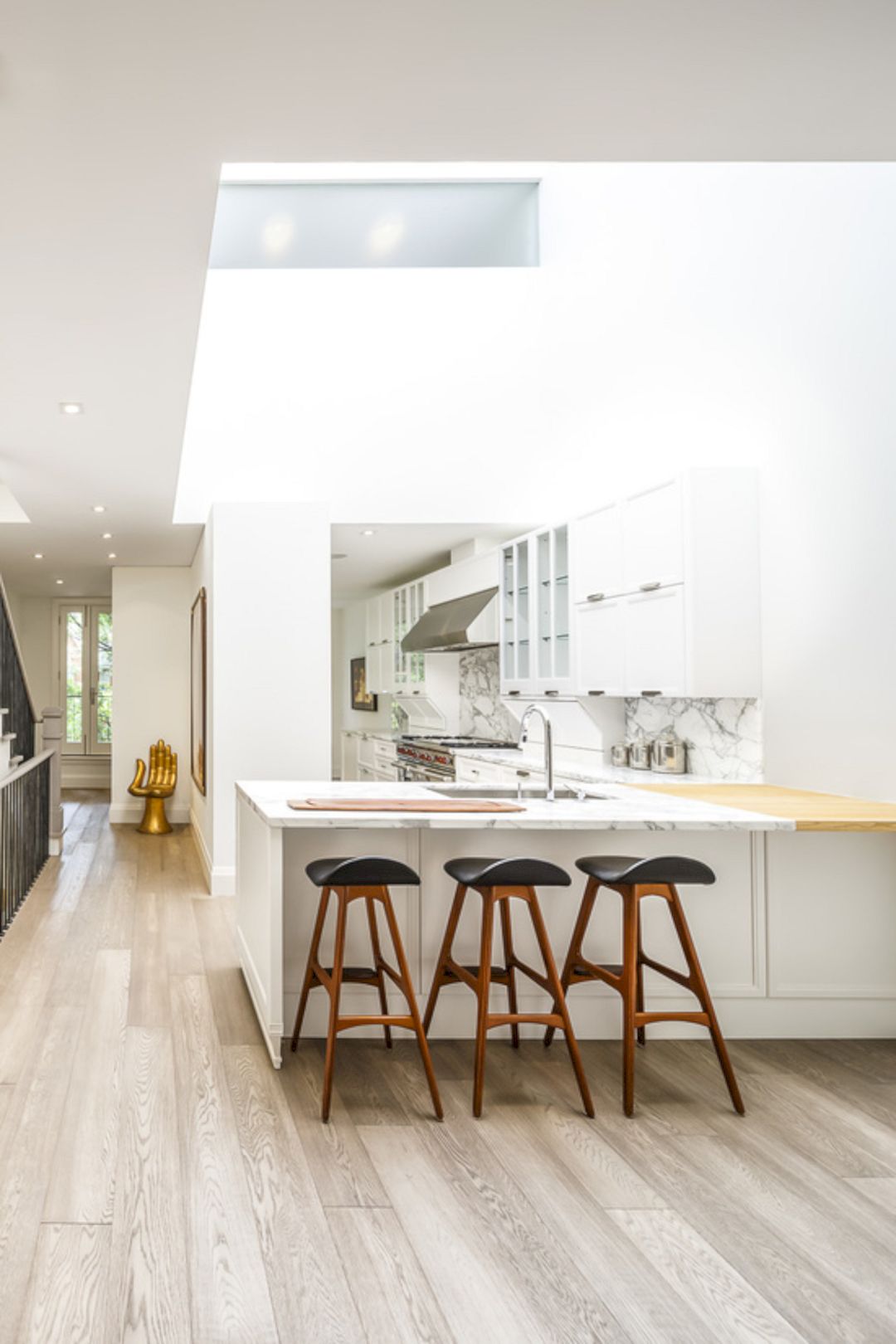The renovation of a large barn into an awesome home can be seen in Santa Ynez Barn. The building is redesigned with the translucent structural composite. It makes the outdoor light around the home comes into the home easily and make a lantern-like effect at night. Libby Barnes as a job captain of the architect wants to give a home with the best accommodation who live in it.
Accommodation
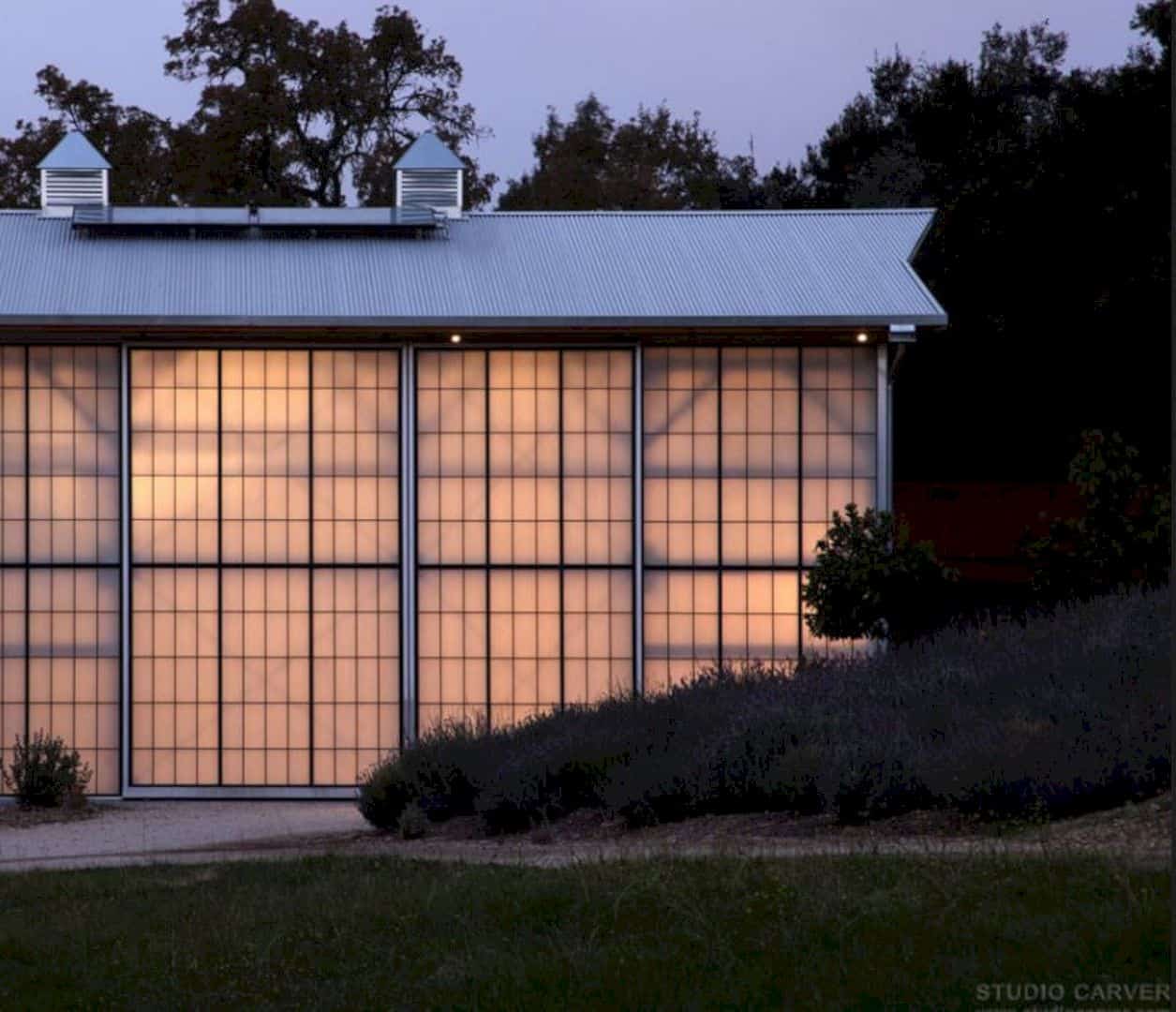
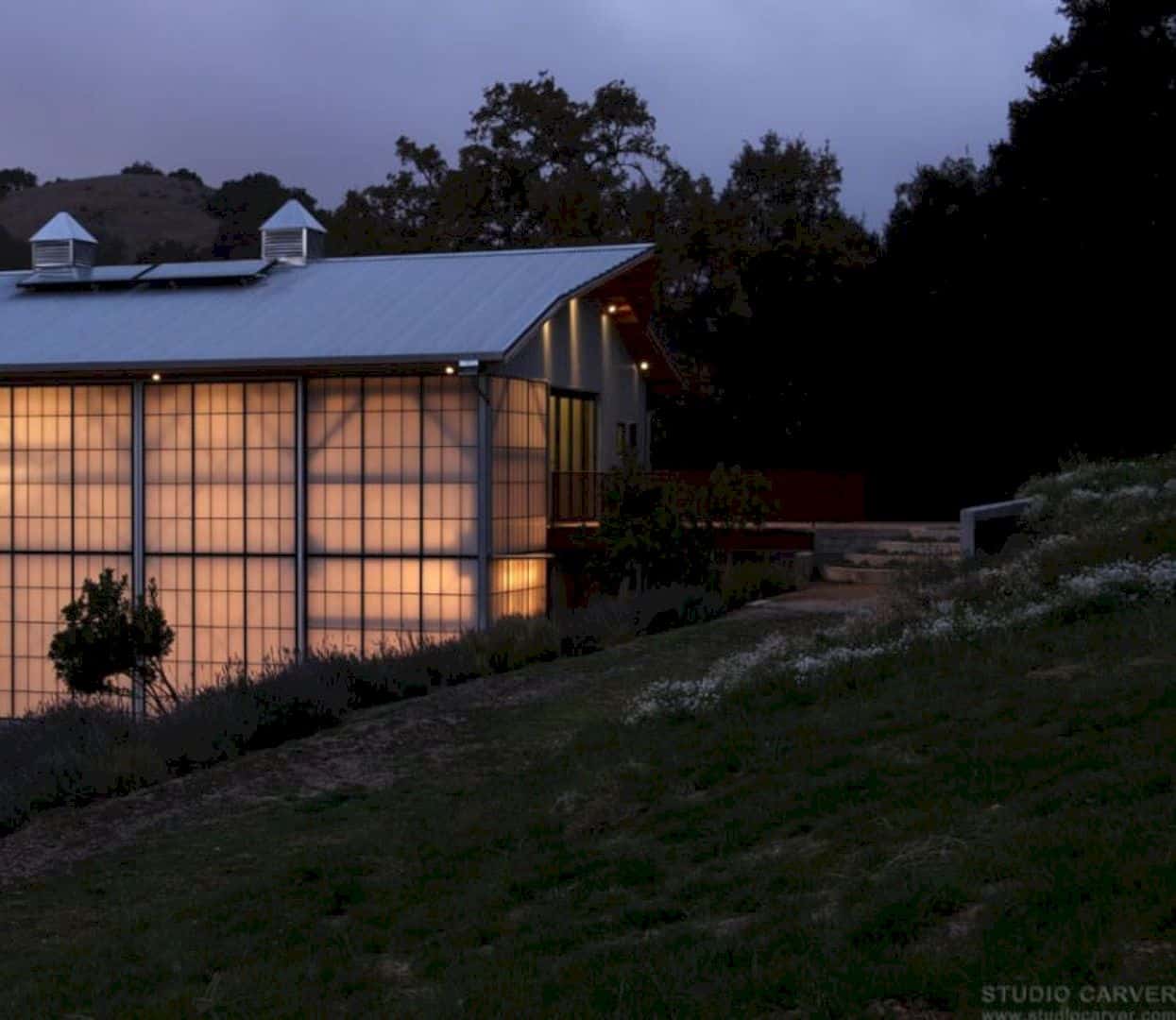
The design of Santa Ynez Barn is built to give the best long stay accommodations for the homeowners’ children, guests, and also the grandchildren. This home can be a “party house” too that brought the beautiful outdoors into the home.
Structure
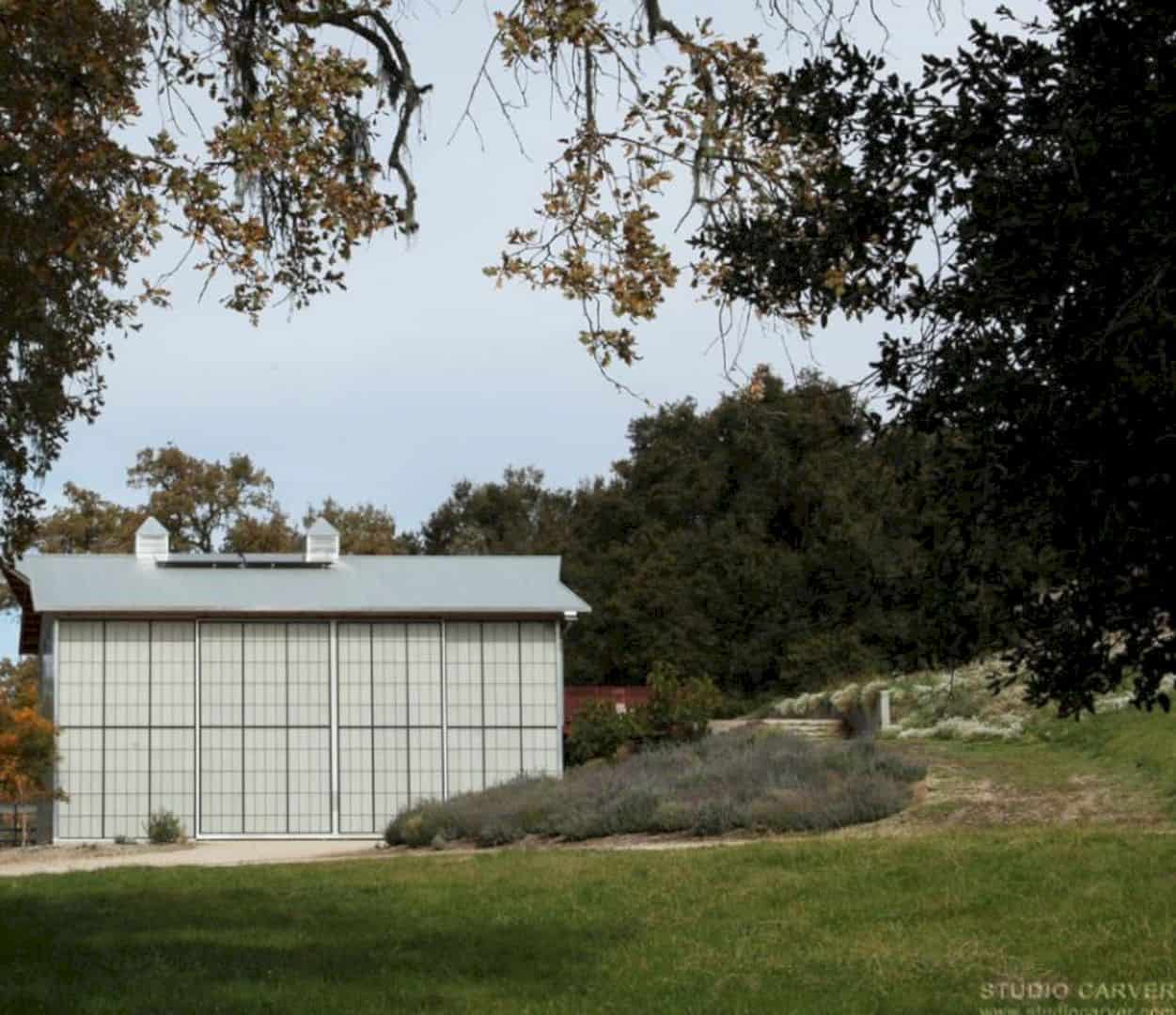
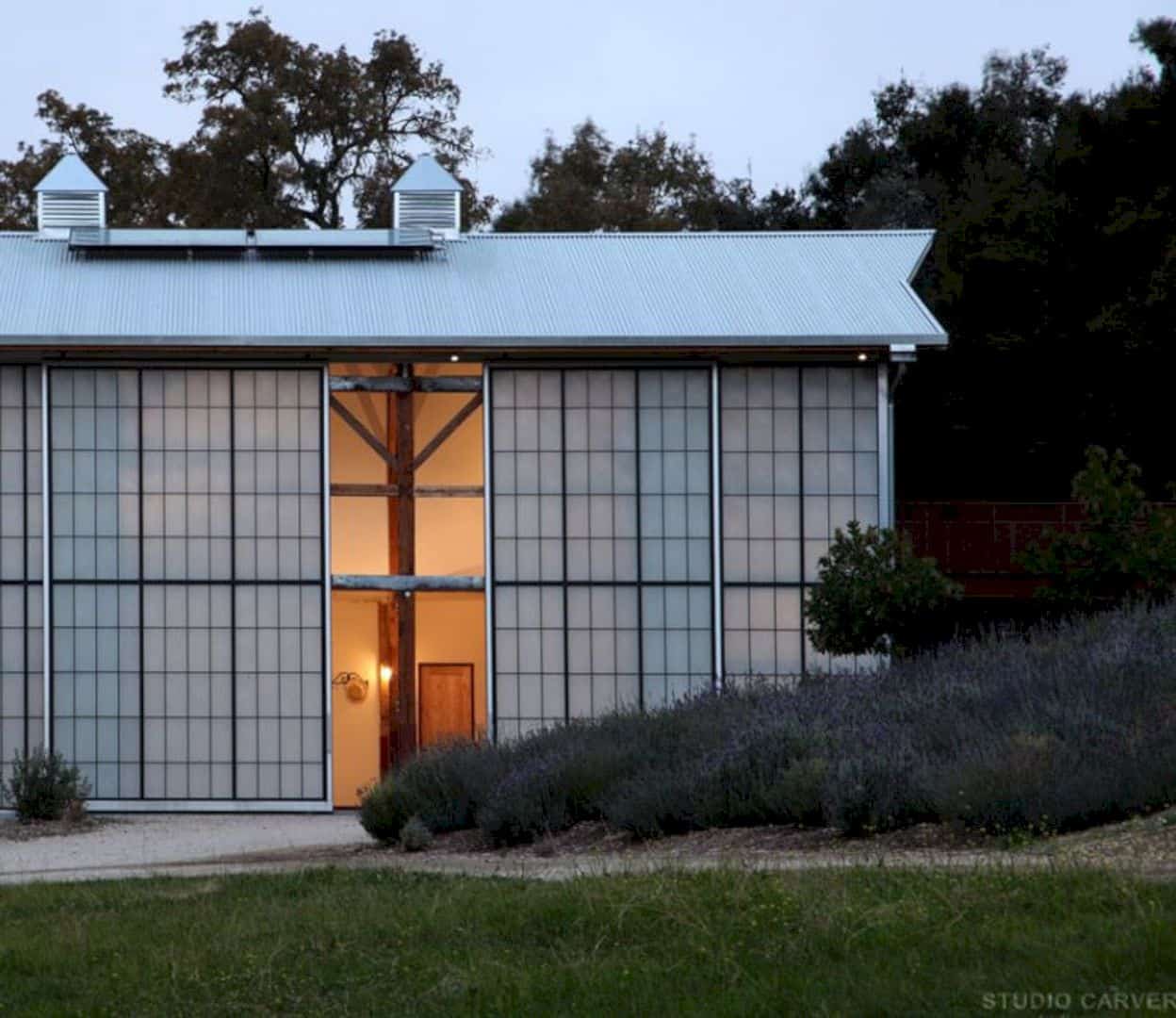
The transformation of this barn into a lovely home has been executed well with its original structure. The sliding doors. hayloft and its large area still can be seen clearly in every corner of the home area. Santa Ynez Barn also still has its original high ceiling, a characteristic ceiling from a barn.
Construction
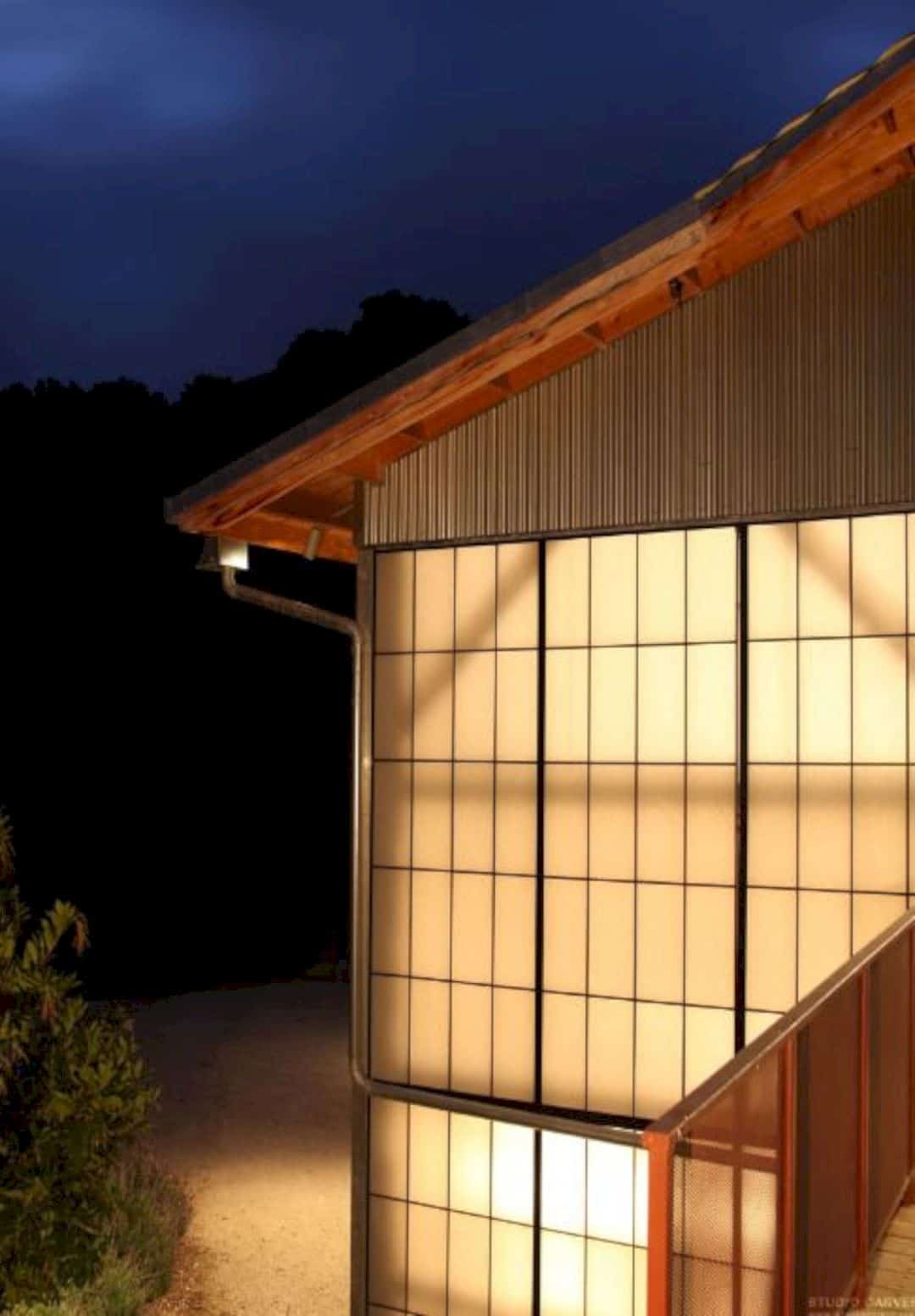
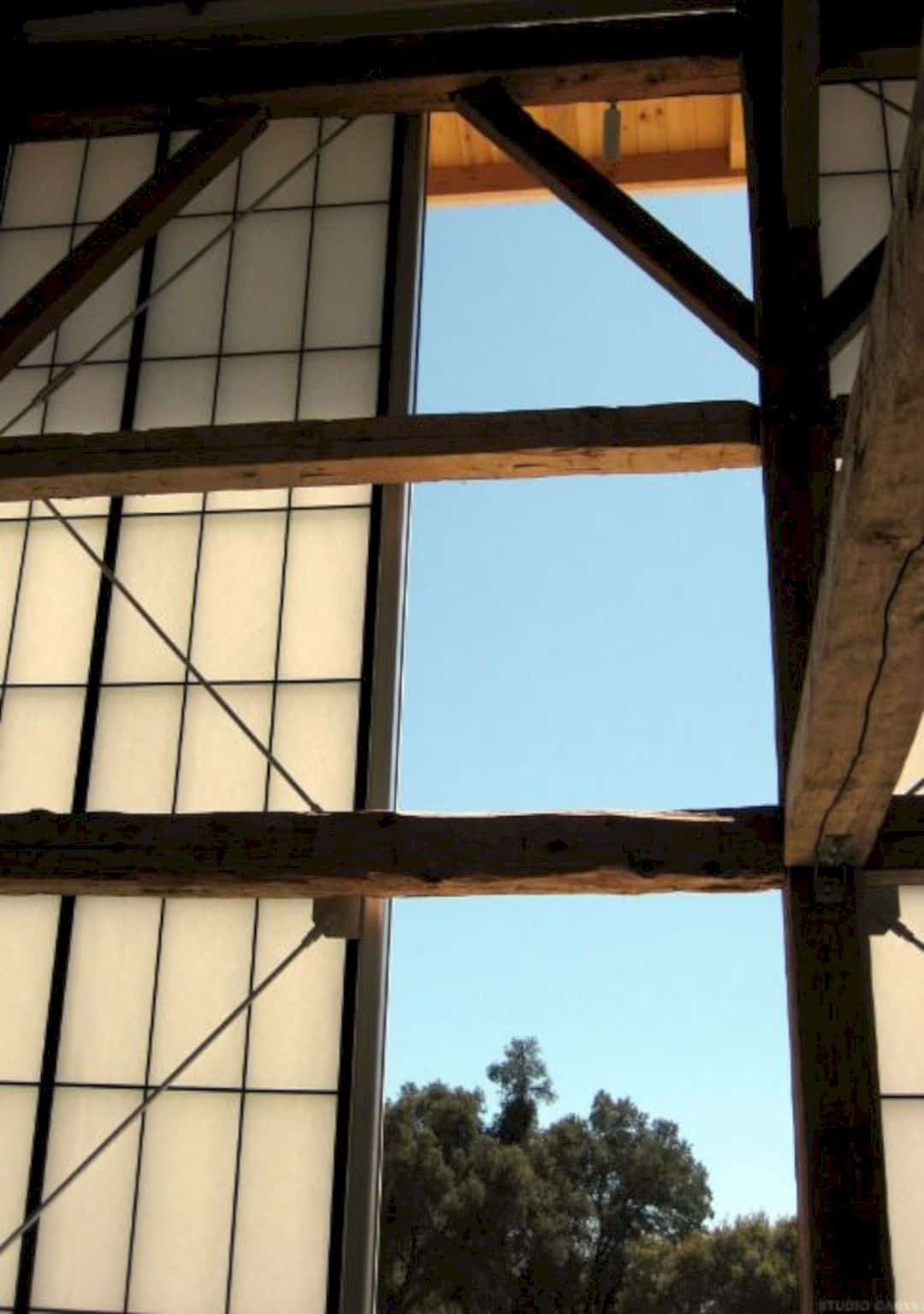
Santa Ynez Barn is chosen directly from the New Hampshire farm. This barn was transported, reassembled, and deconstructed on the top of 4-1/2 foot steel columns which are tall. The barn orientation is also designed well by the architect to get the best result based on the construction plan.
Rooftop
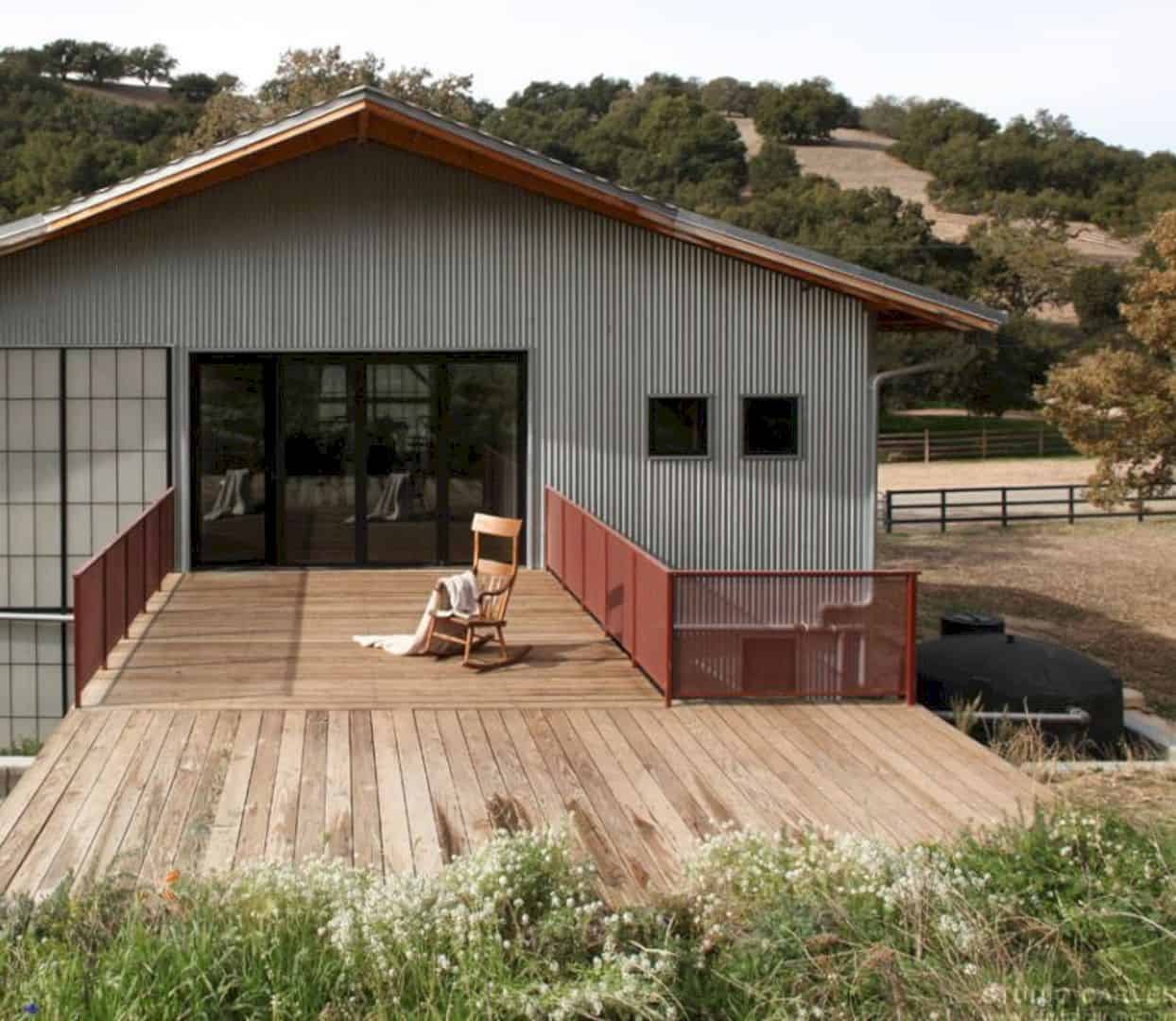
The barn orientation of Santa Ynez Barn is maximizing the sun exposure to the solar hot water system at the rooftop. It can fuel the radiant heating throughout on the rooftop area. The wooden deck is also designed to give a large additional space of the barn
Living Room
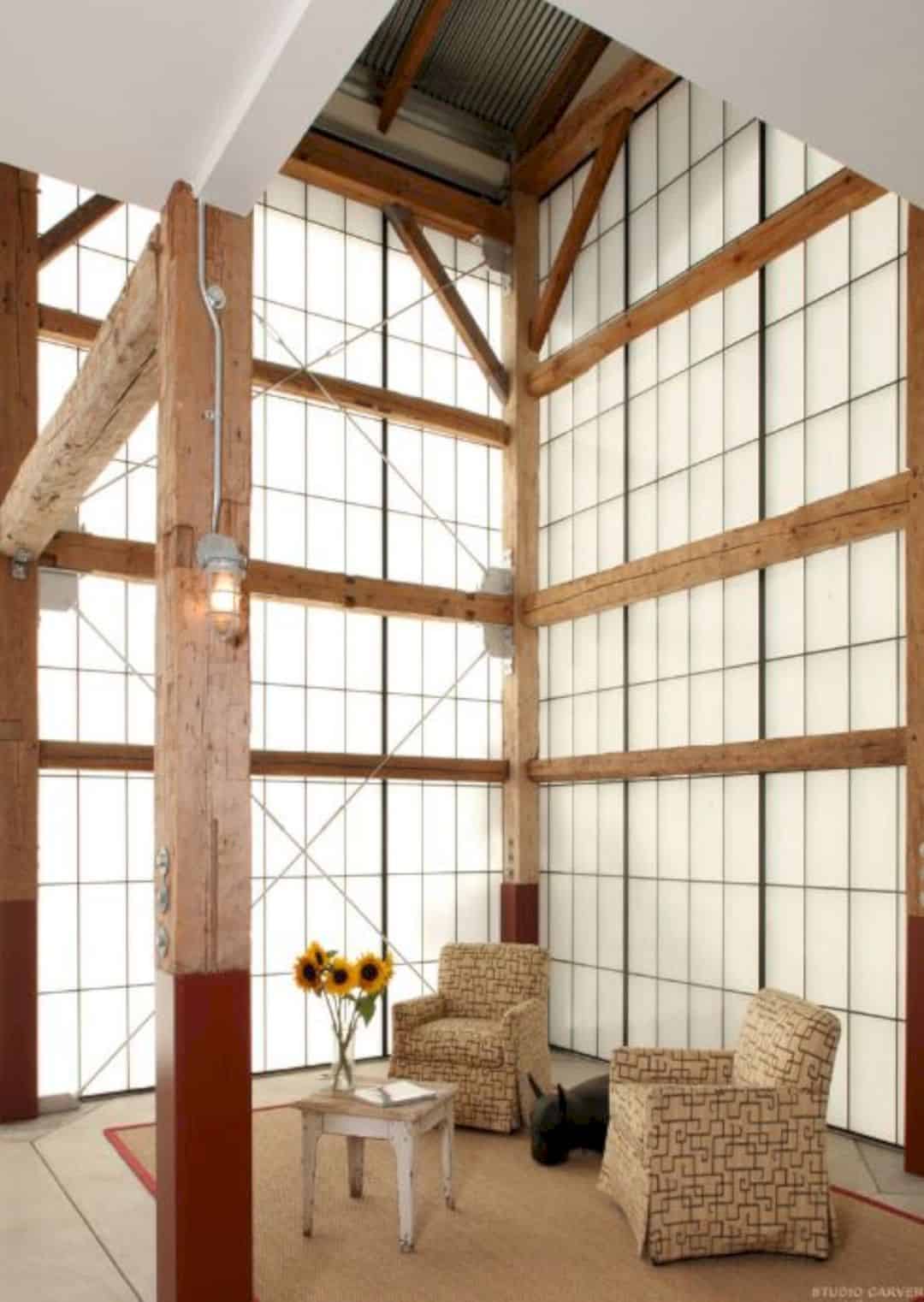
This room has a simple interior design. The beams, the rug, and also the furniture are united in one space. As you see it, it already feels warm. The lighting design is not hanged up on the ceiling but it is attached to the one of a wooden pole.
Entrance
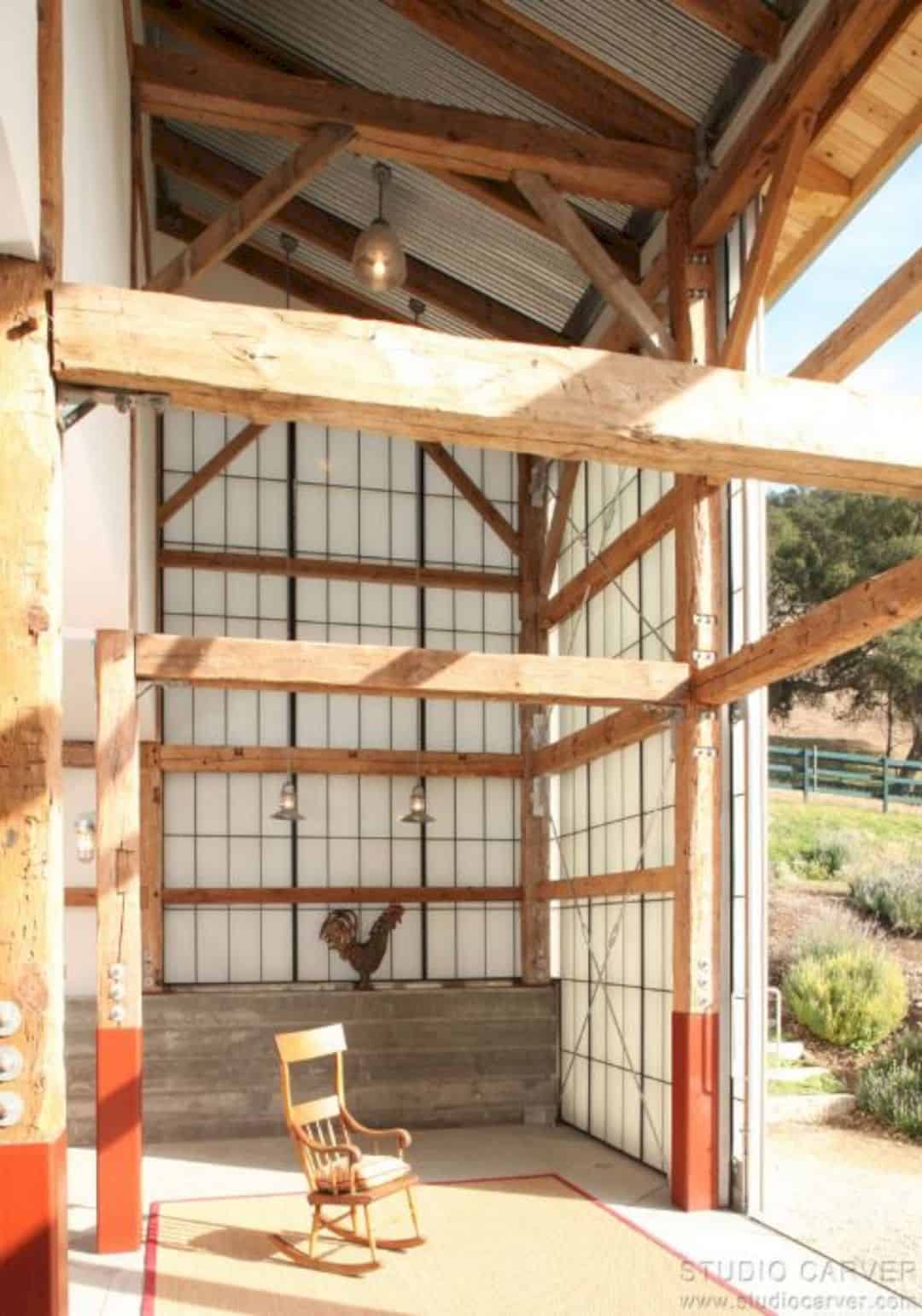
Once the front gate of the barn is opened, you will see the beautiful entrance which is full of natural lighting from the sun. There is a warm carpet right in front of the door and a small wooden chair. A perfect welcoming area for all.
Bedroom
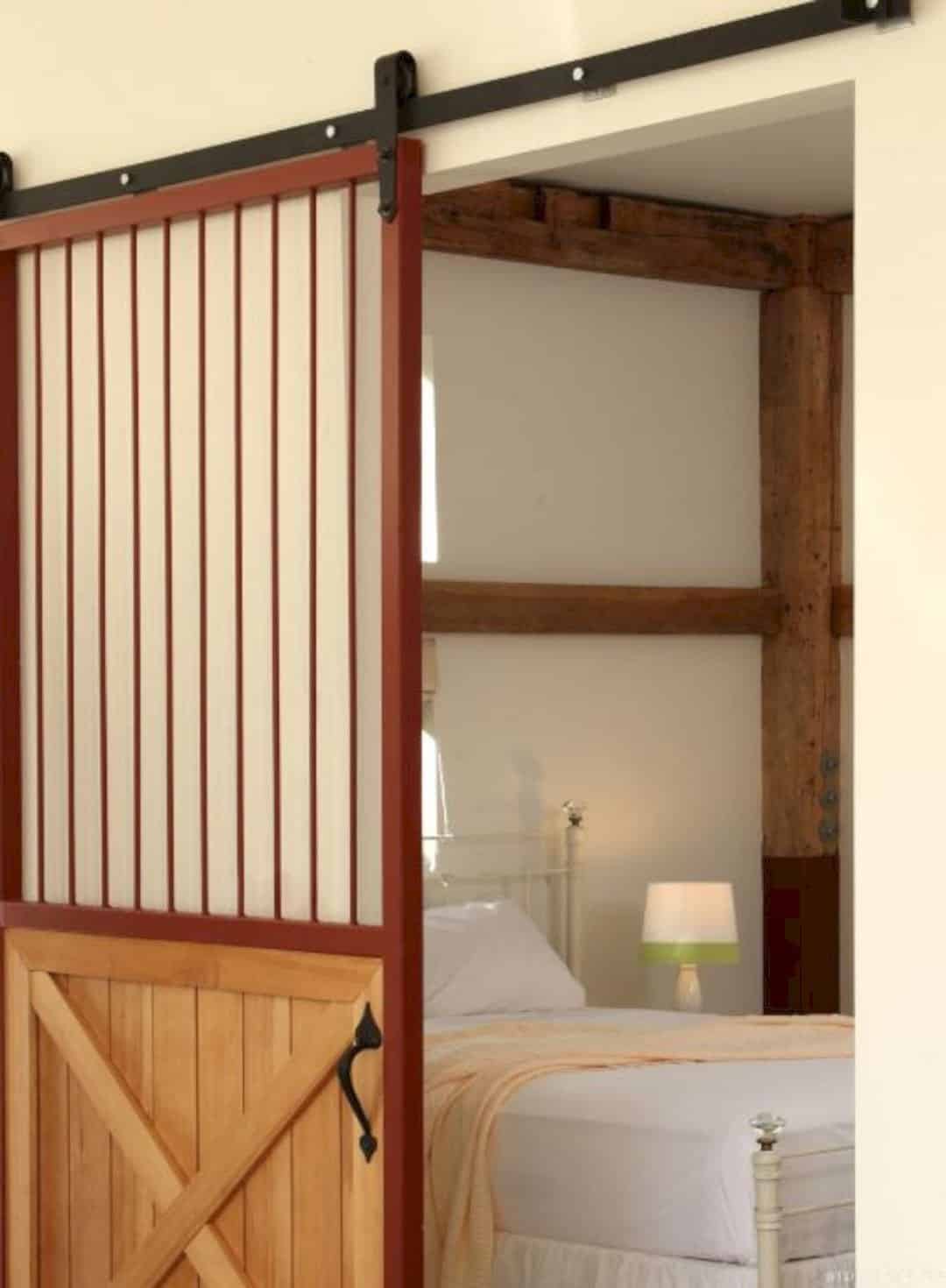
The bedroom of Santa Ynez Barn is special because of the sliding door. This door is an original door structure from the barn. The black knob is attached to the wood part of the door. The bed comes in clear white which is beautiful.
Kitchen
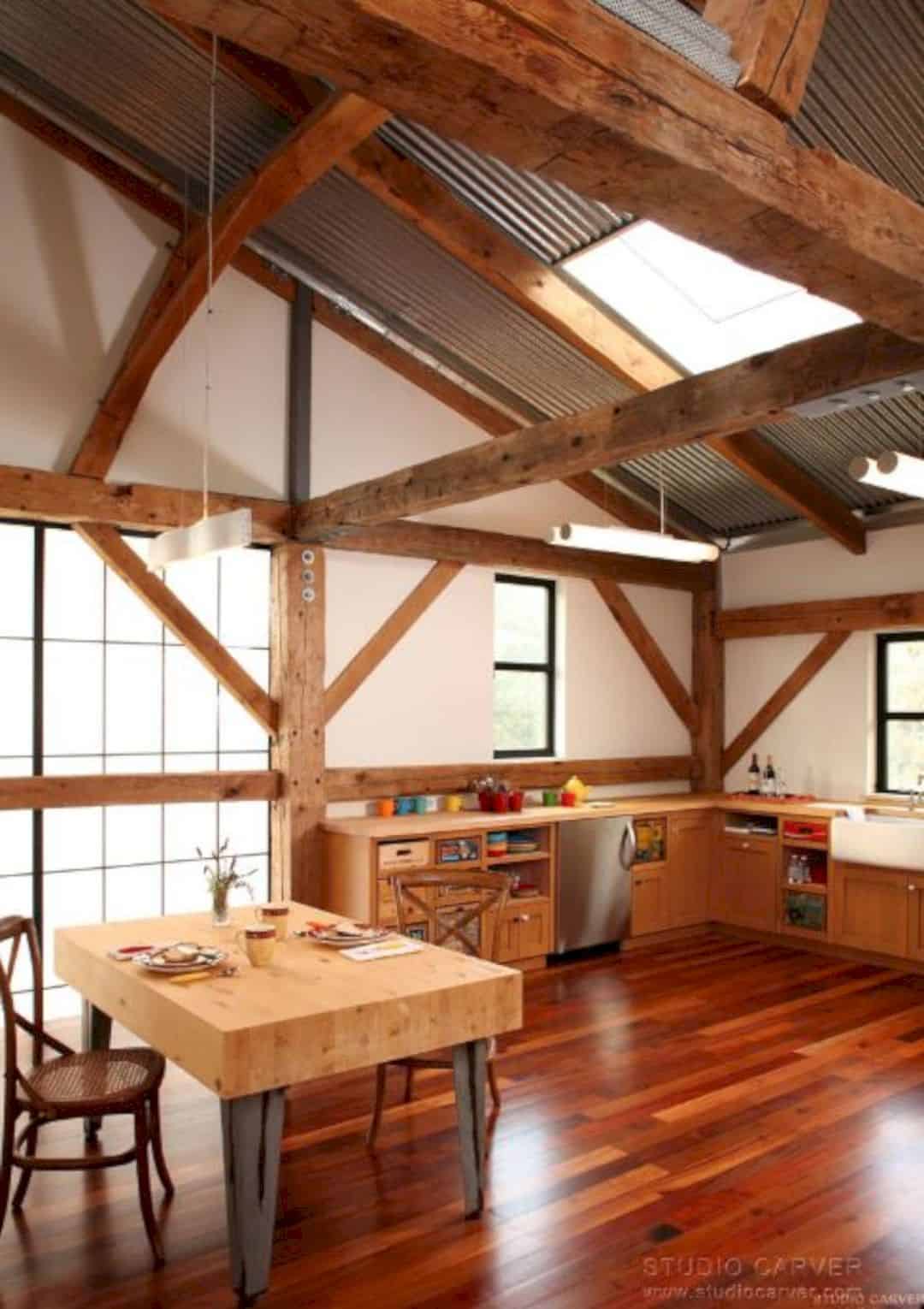
The kitchen and dining area are located in the same area of Santa Ynez Barn. The beautiful wooden floor makes this area looks interesting and also warm. Just like the floor, the furniture of this small dining and kitchen are dominated by wooden material like a wooden table, chair, and kitchen cabinet.
Via studiocarver
Discover more from Futurist Architecture
Subscribe to get the latest posts sent to your email.

