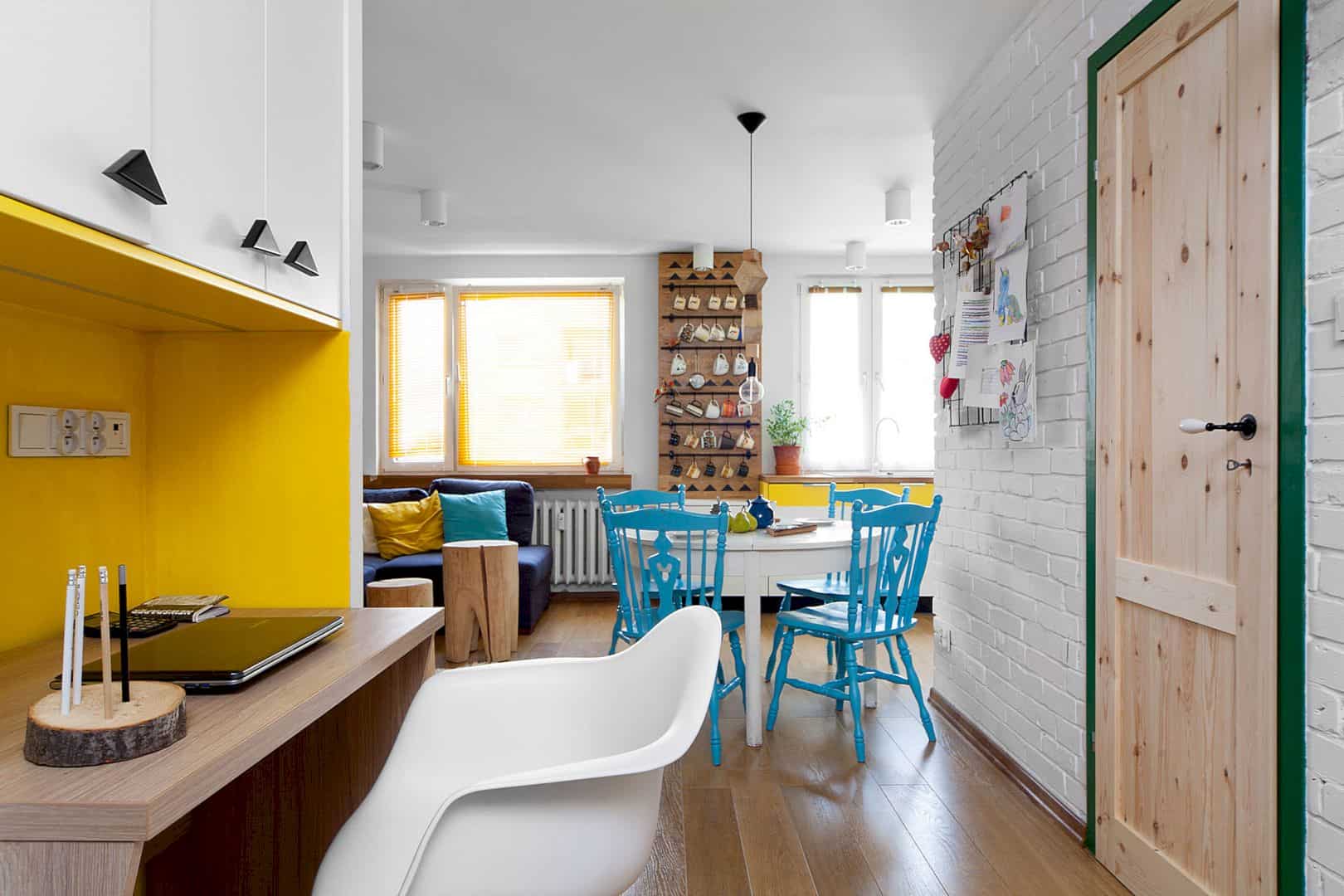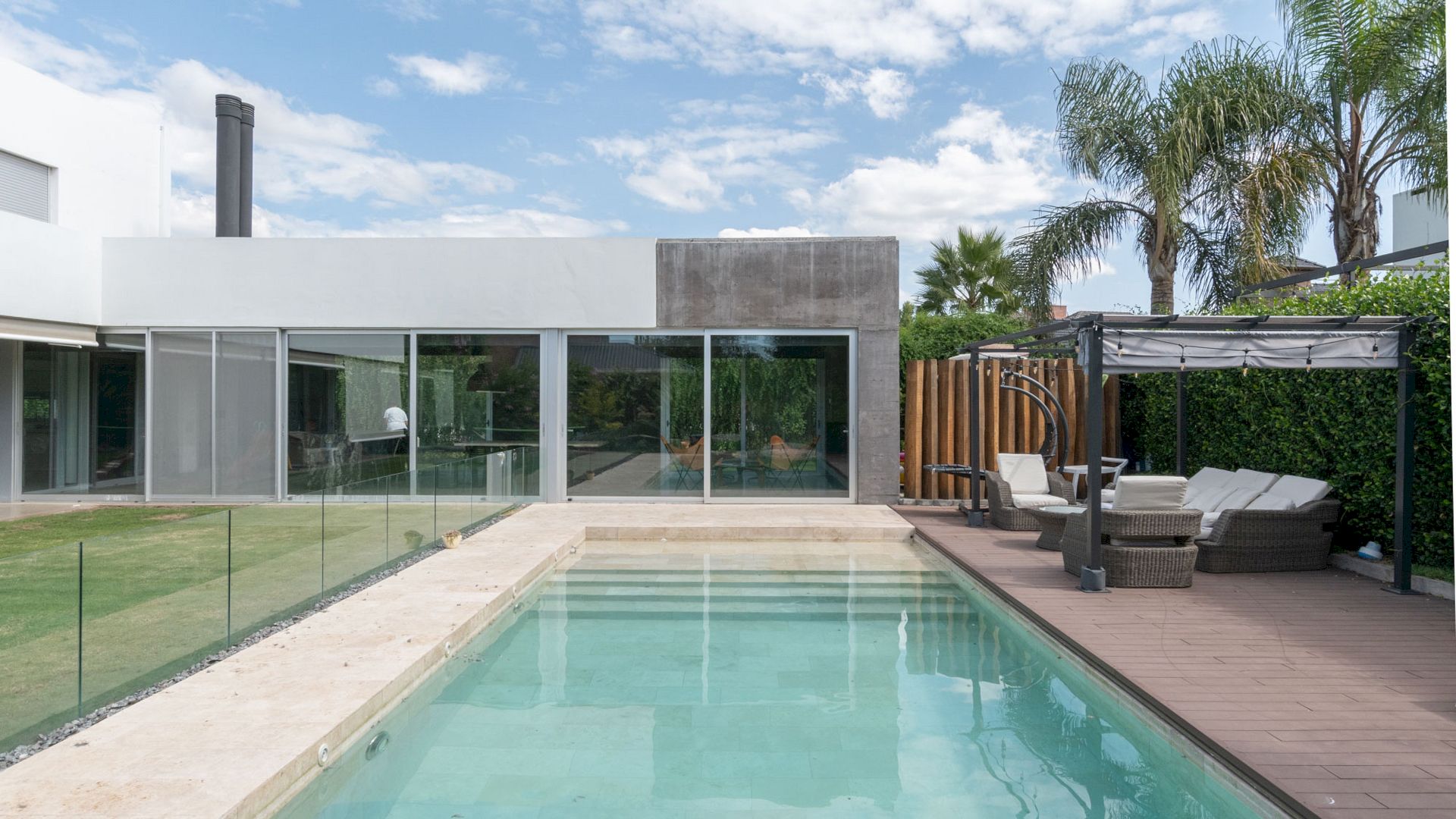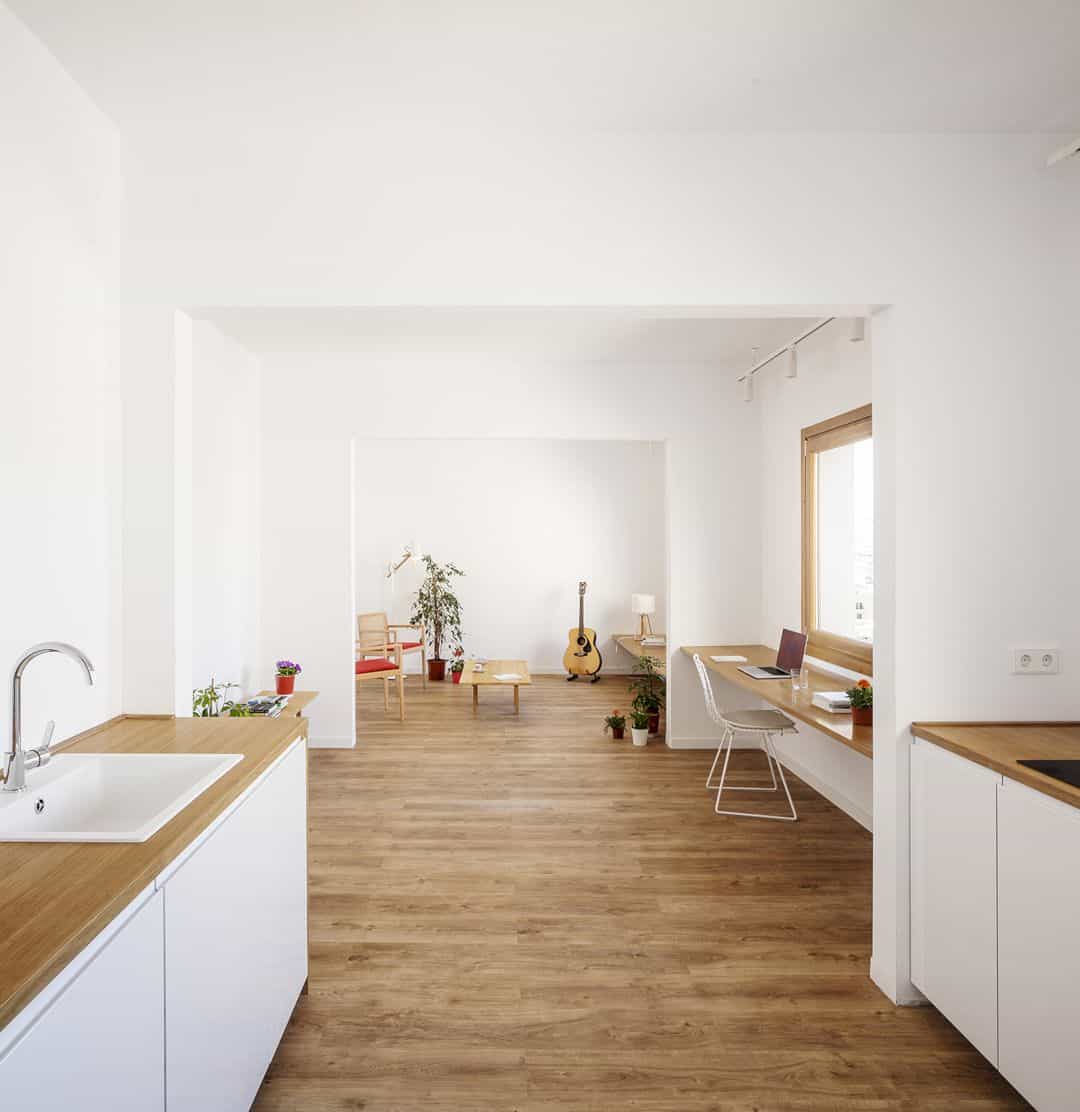Jamie Fobert Architects was responsible for constructing a house hidden within the center of a residential block in Fitzrovia, Central London. Called Anderson House, it is enclosed on all sides by 7-meter tall party walls with no more than a 1-meter wide access from the street. Meanwhile, the house has won the Manser Medal award in which the jury admitted that this project is an example of how innovative and contemporary architecture can be constructed in the heart of a conservation area regardless of the spatial issues.
The Anderson House
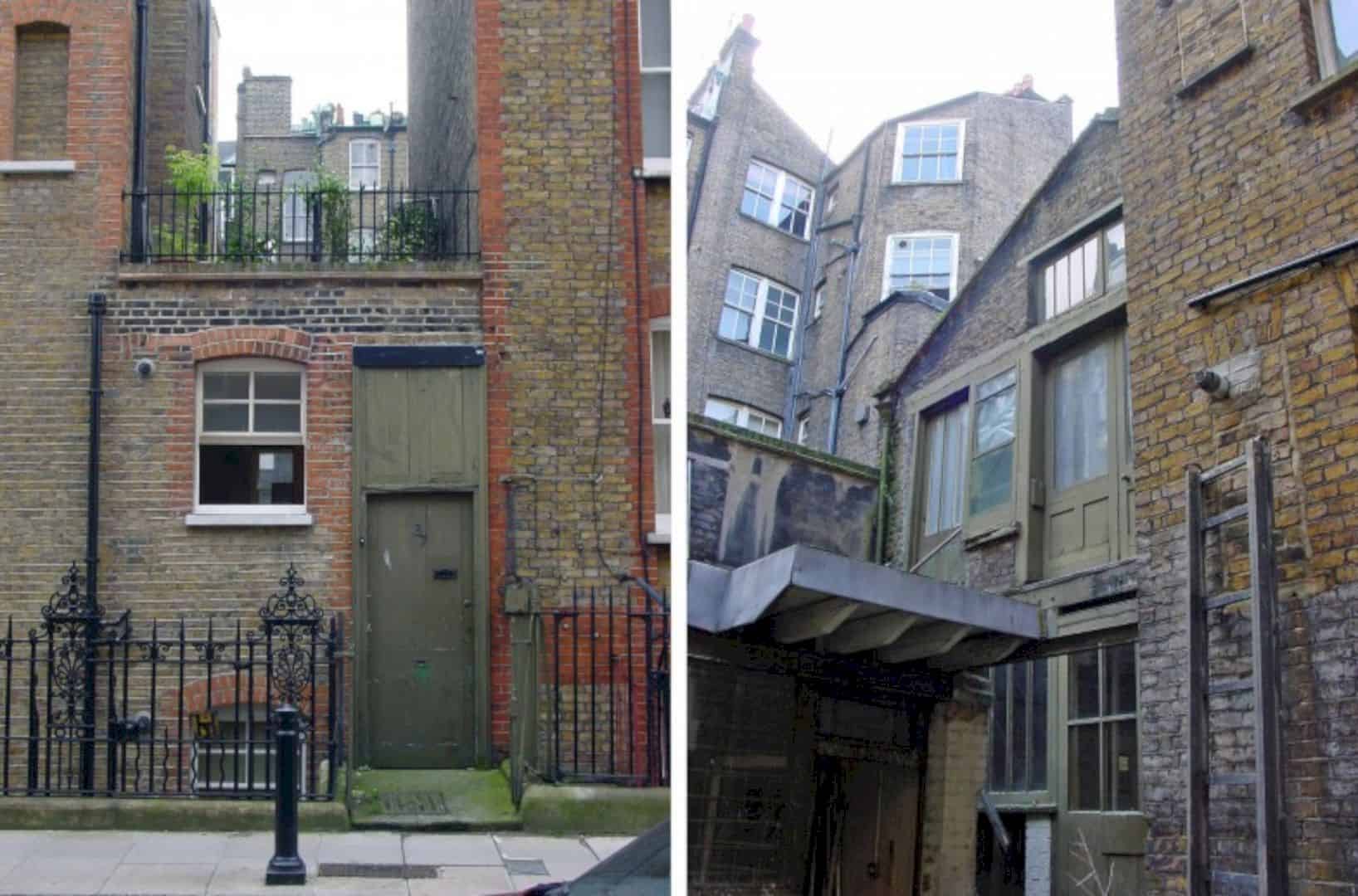
The firm found that inserting a house into the limited-space void was quite challenging. However, they managed to come up with a series of volumes where light is treated as a material to help form the house. Since the client expected a light yet solid house, the firm opted for volume and texture while resolving the challenging sides of the site in a simpler way.
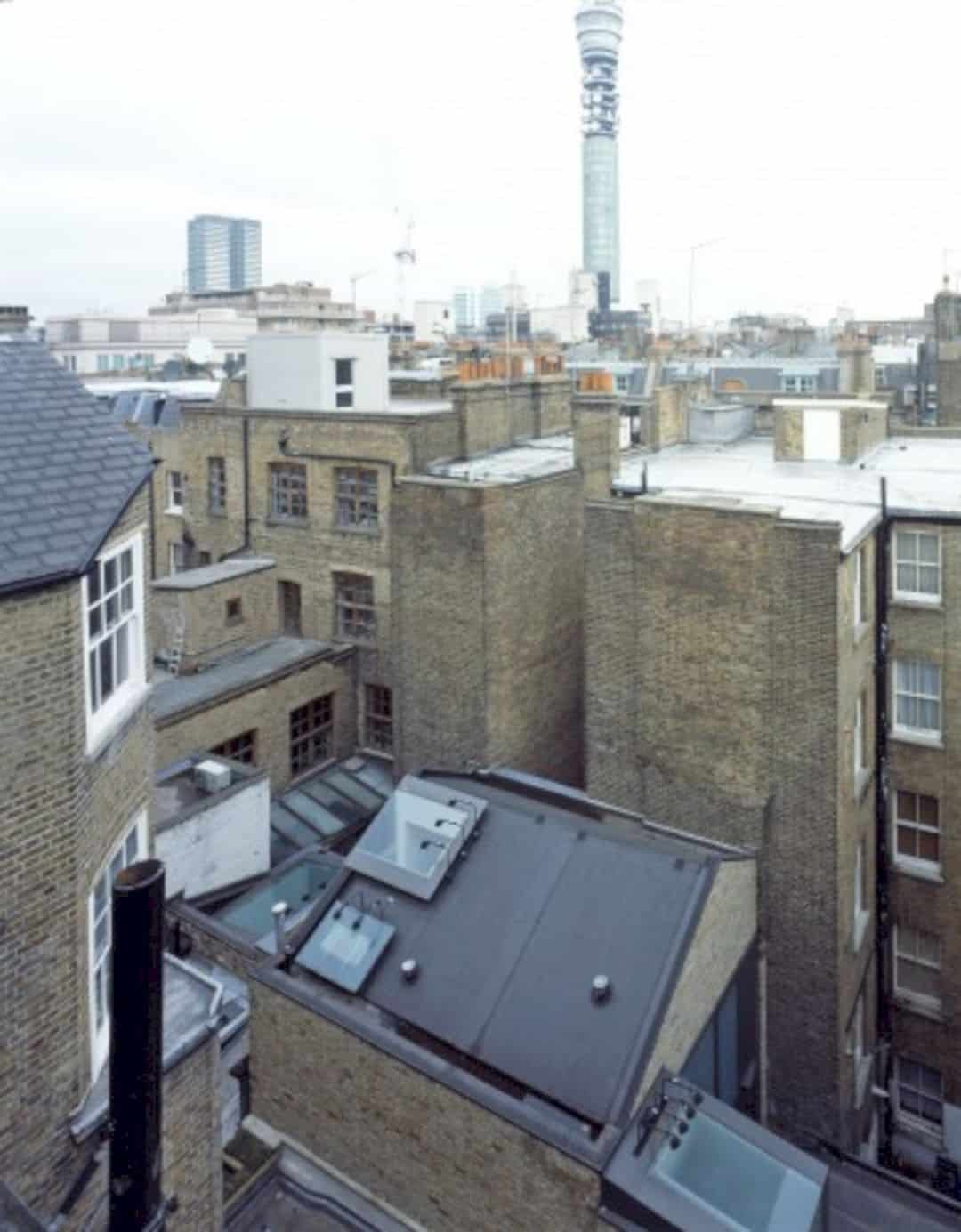
Through the long descending passage from the street, the house oozes the sense of distance and removal from the city.
A Concrete Structural Core
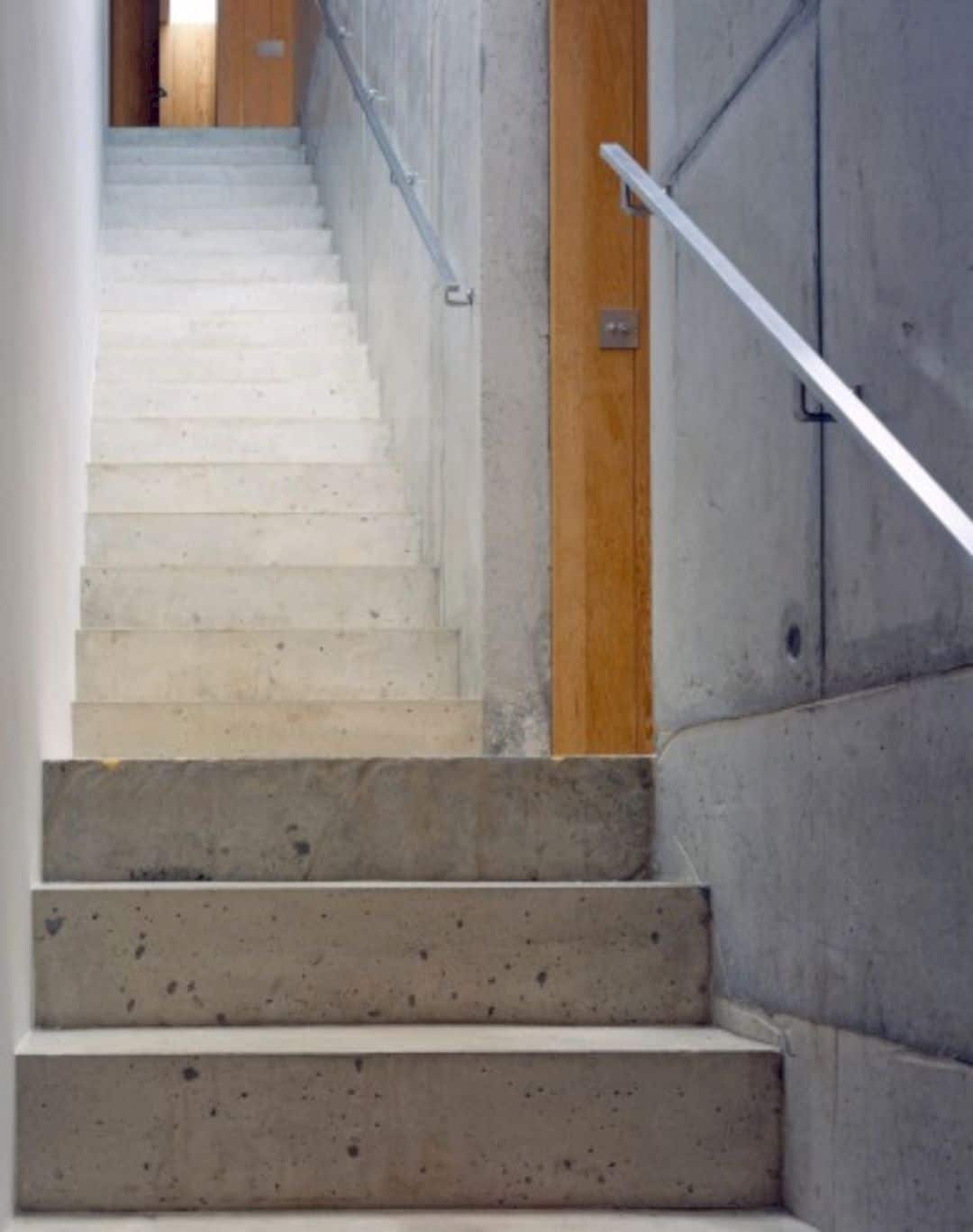
Raised through the house, a concrete structural core forms a kitchen enclosure and the stairs that spread out to create a space for the living room ceiling.
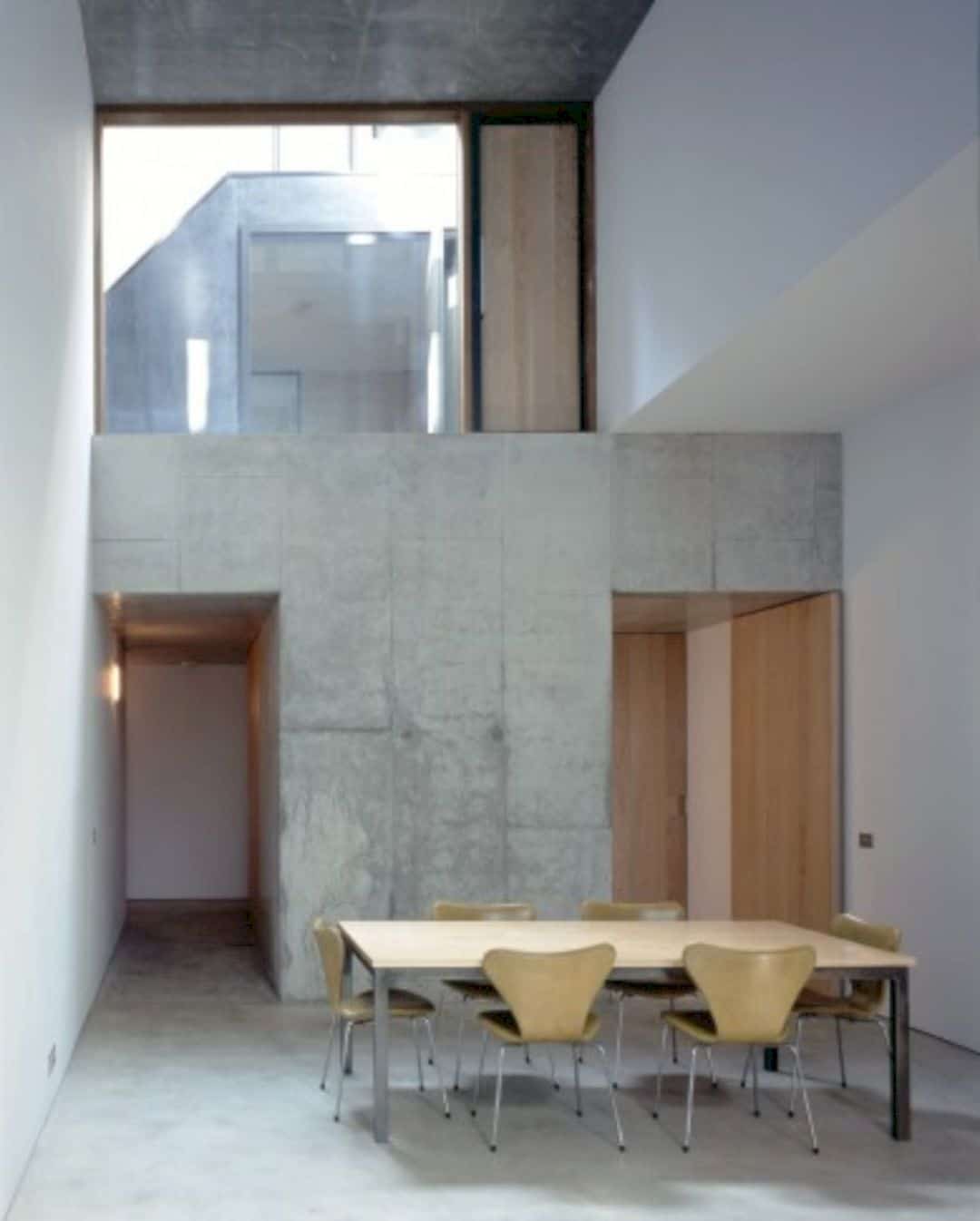
This structured in situ concrete plays the primary role in the design element, offering a strong sense of materiality.
The Sky View
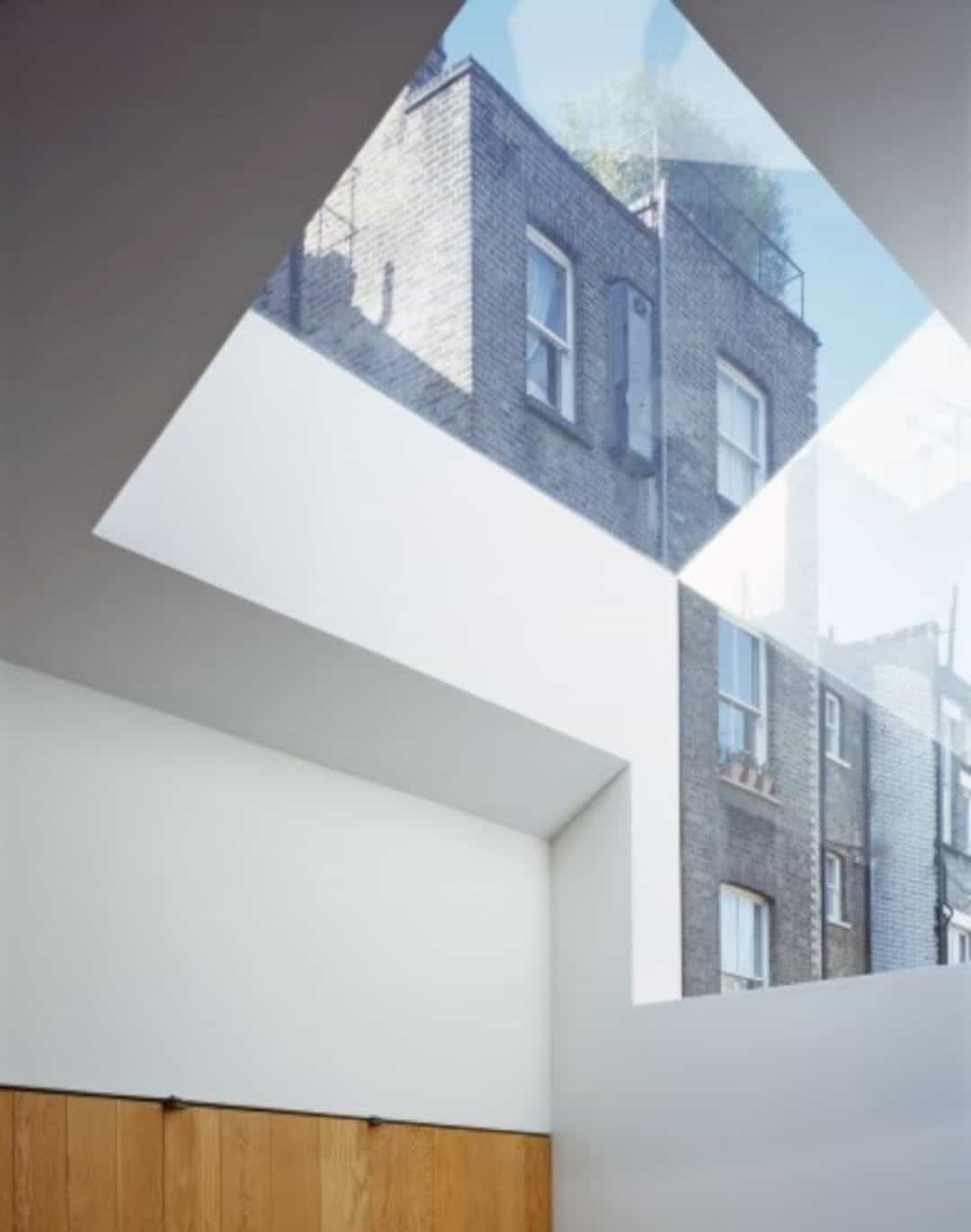
The main living space was arranged to take the maximum volume of the site. That being said, the house will appear spacious with a 5.5-meter high room. Upon entering the house, you will see how light floods the space from above through the large window and the rooflight at the far end.
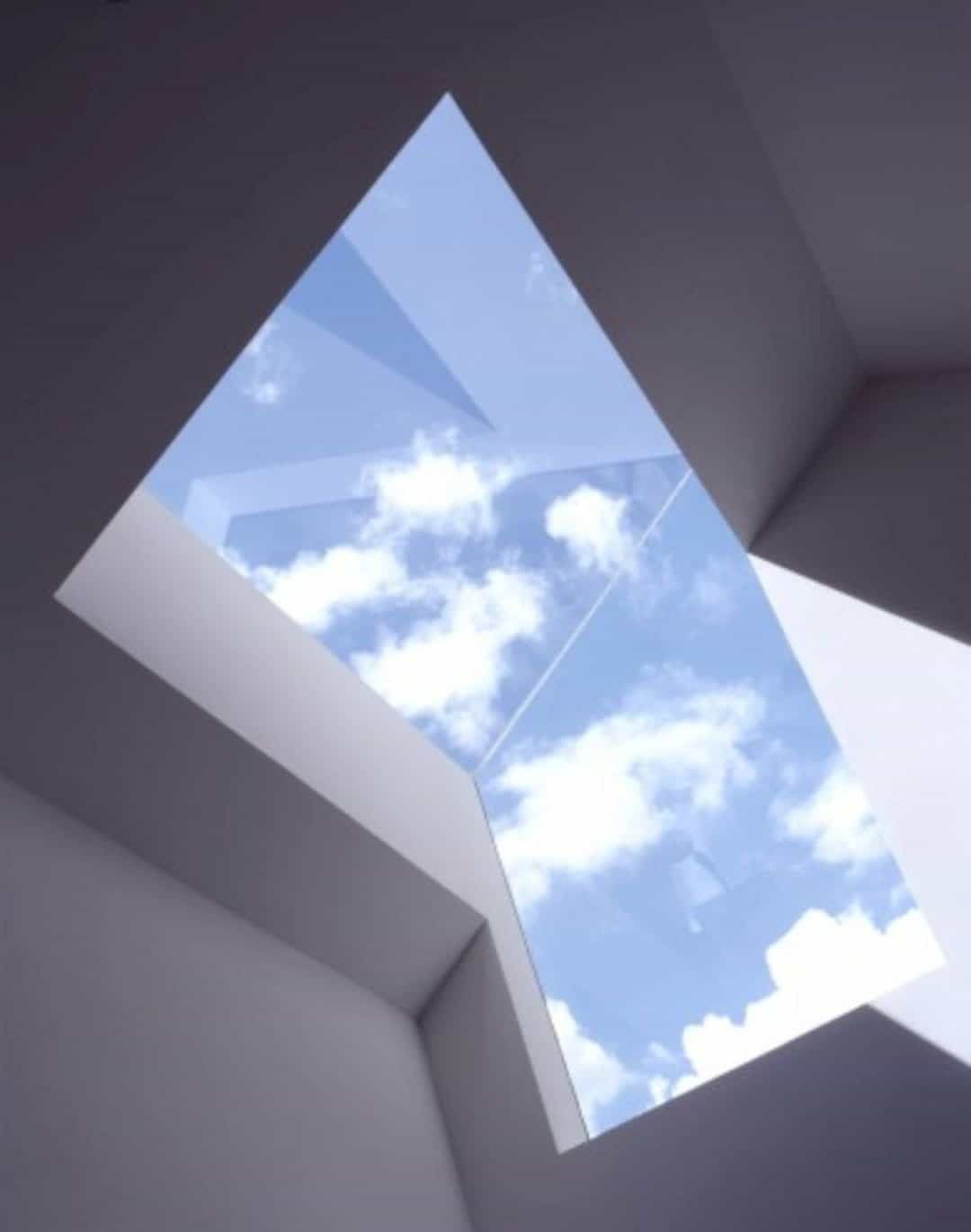
Both the window and rooflight allow ample cross ventilation. The sky view from the rooflight does not give any indication of the urban and inner block location.
In Situ Concrete
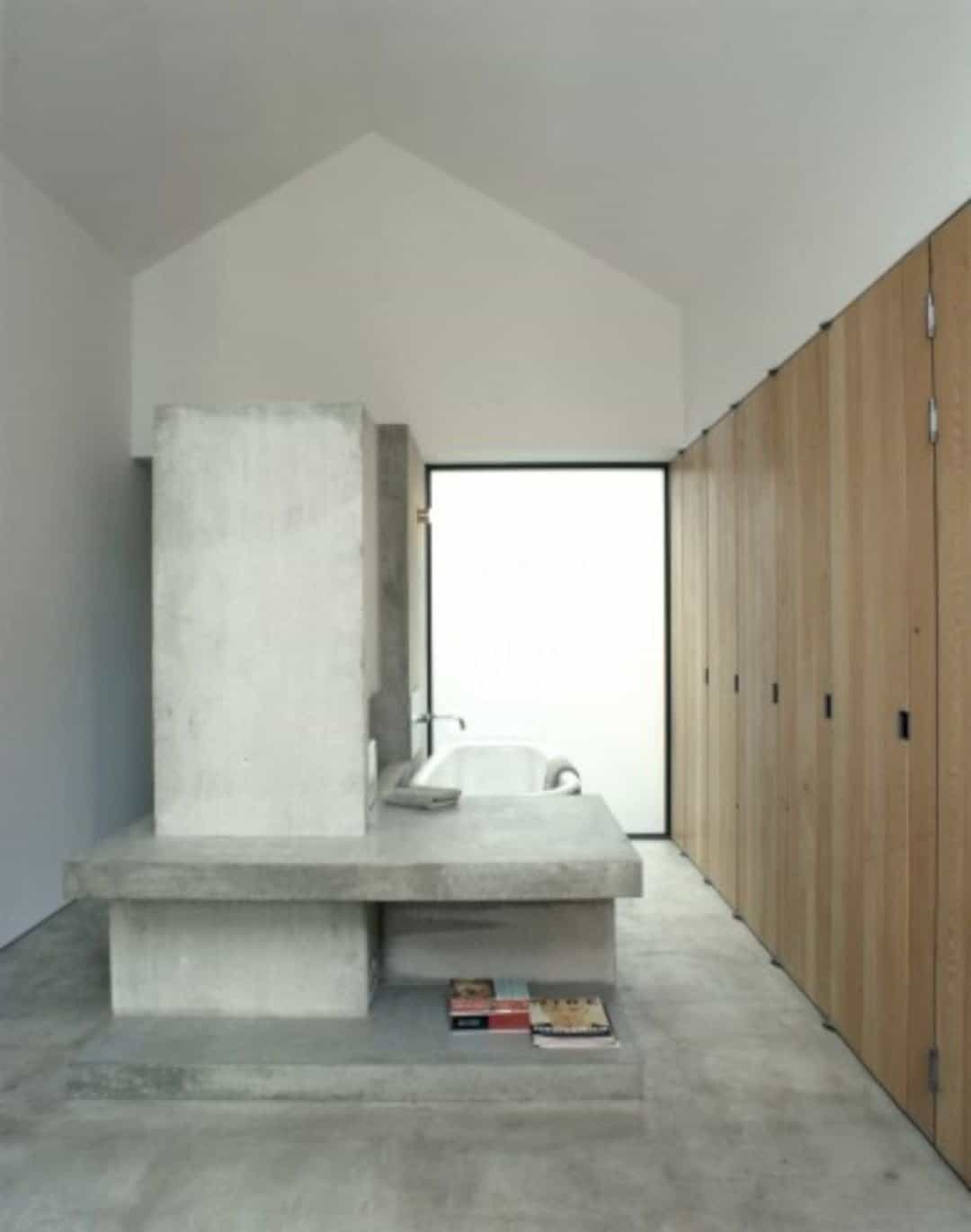
The elements of the house were constructed from a limited set of materials, stainless steel, solid Douglas fir, and exposed concrete.
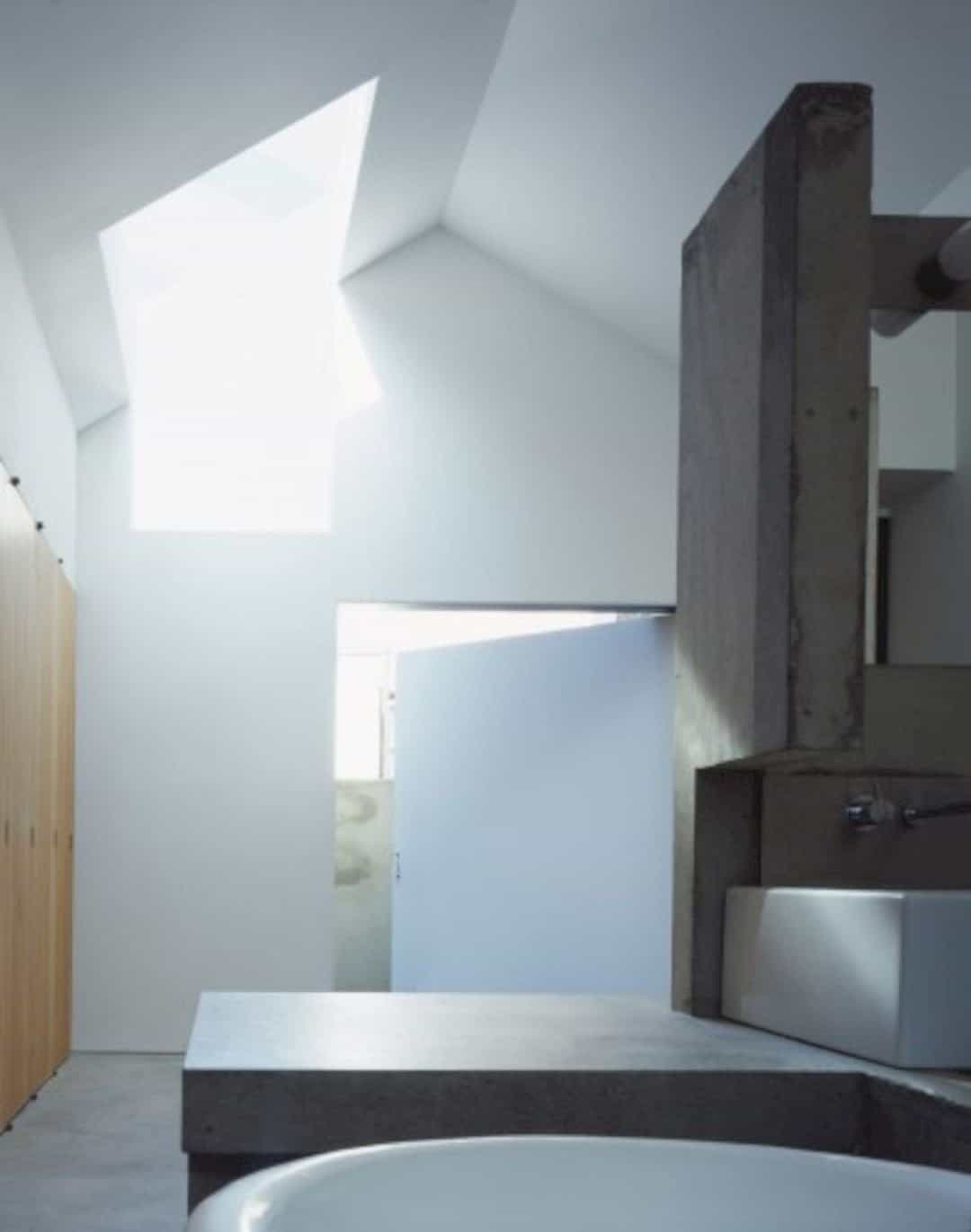
Meanwhile, given the limited site access, in situ concrete was believed to be the ideal solution for the Anderson House.
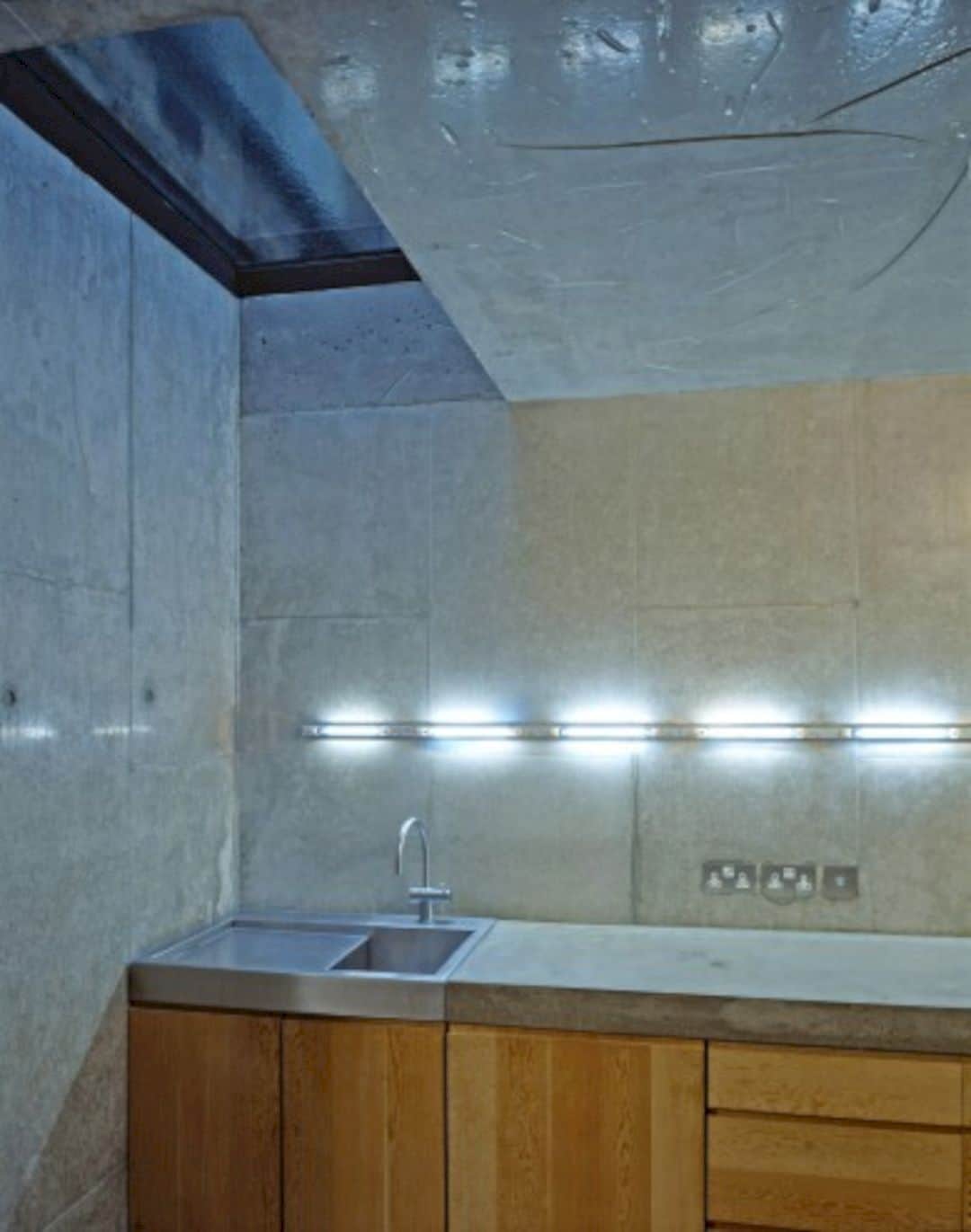
The firm provided an innovative surface treatment that has been developed to make sure that the concrete finish was highly reflective and luxurious. Thanks to such treatment, it blends well with the sculptural qualities from the concrete elements.
Discover more from Futurist Architecture
Subscribe to get the latest posts sent to your email.

