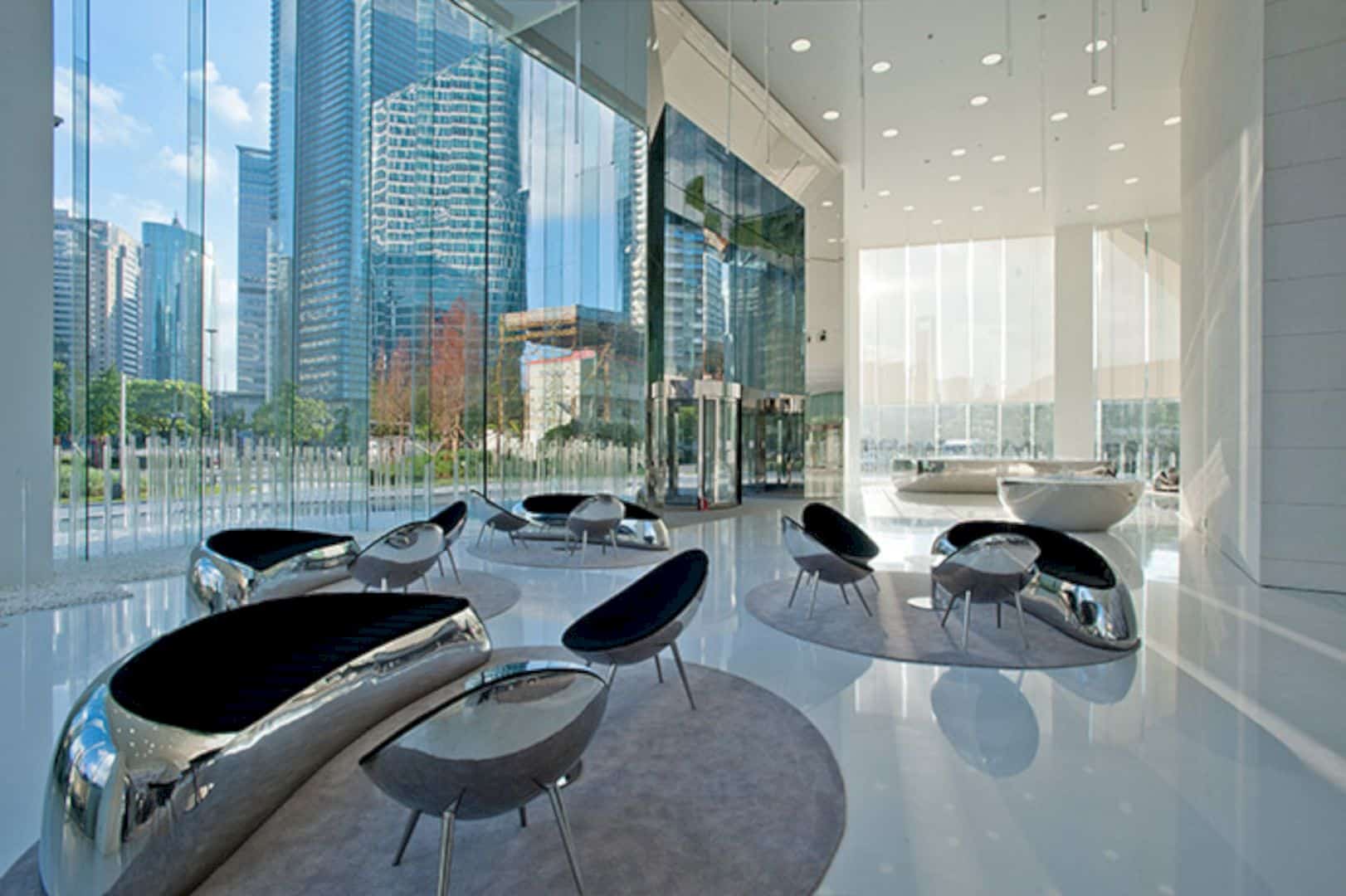Parade College Nash Learning Center is the core of the school’s values and principles embodied by the faculty and the students that have been evolved with the institution for more than 147 years of its foundation. Located in Victoria, Melbourne, this learning center was finished in 2017 and constructed by CHT Architects.
Parade College Nash Learning Center
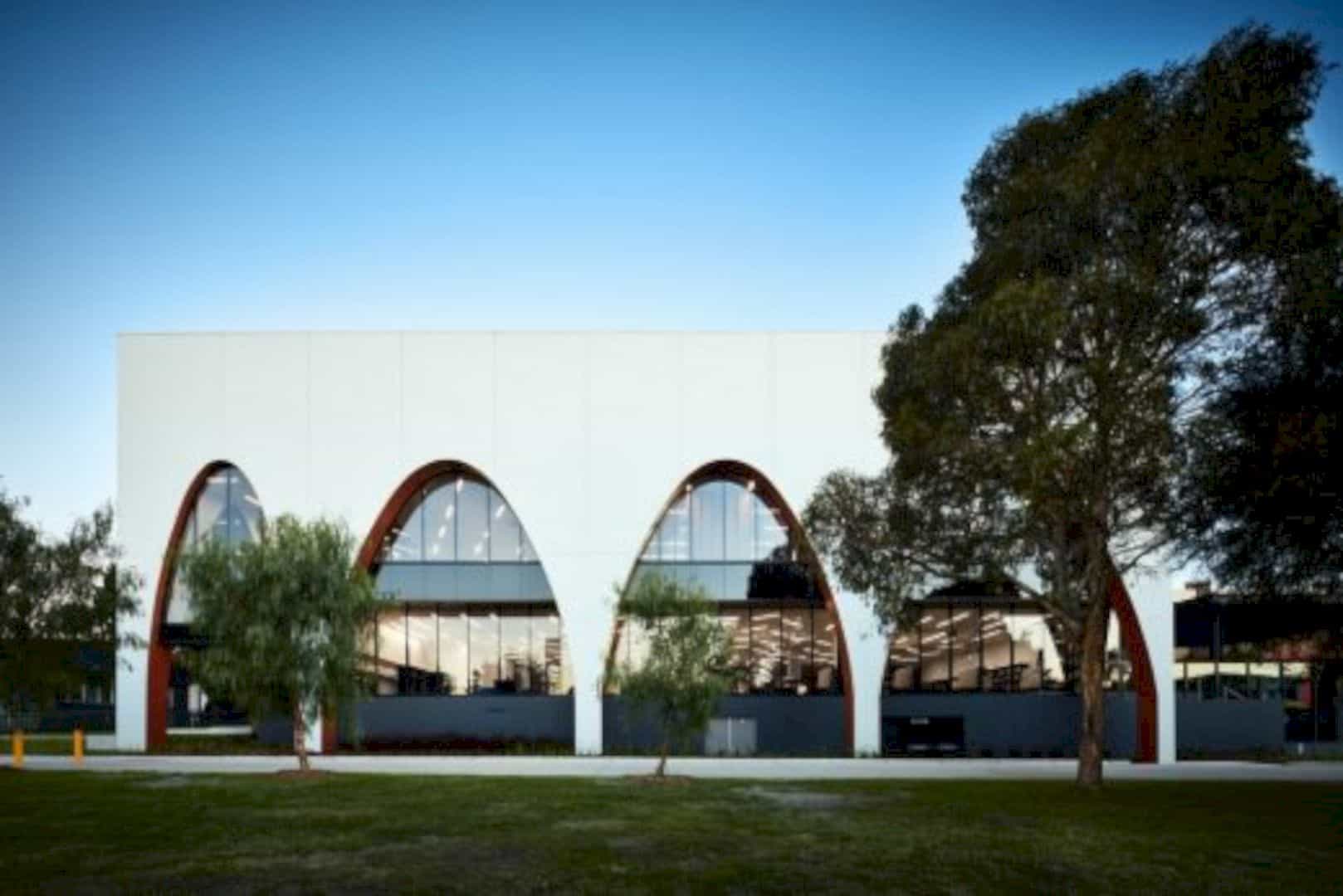
Parade College Nash Learning Center is located at the entry to the Parade College campus. It functions as a learning hub that symbolizes the school’s pedagogy and integration of technology into the teaching practice.
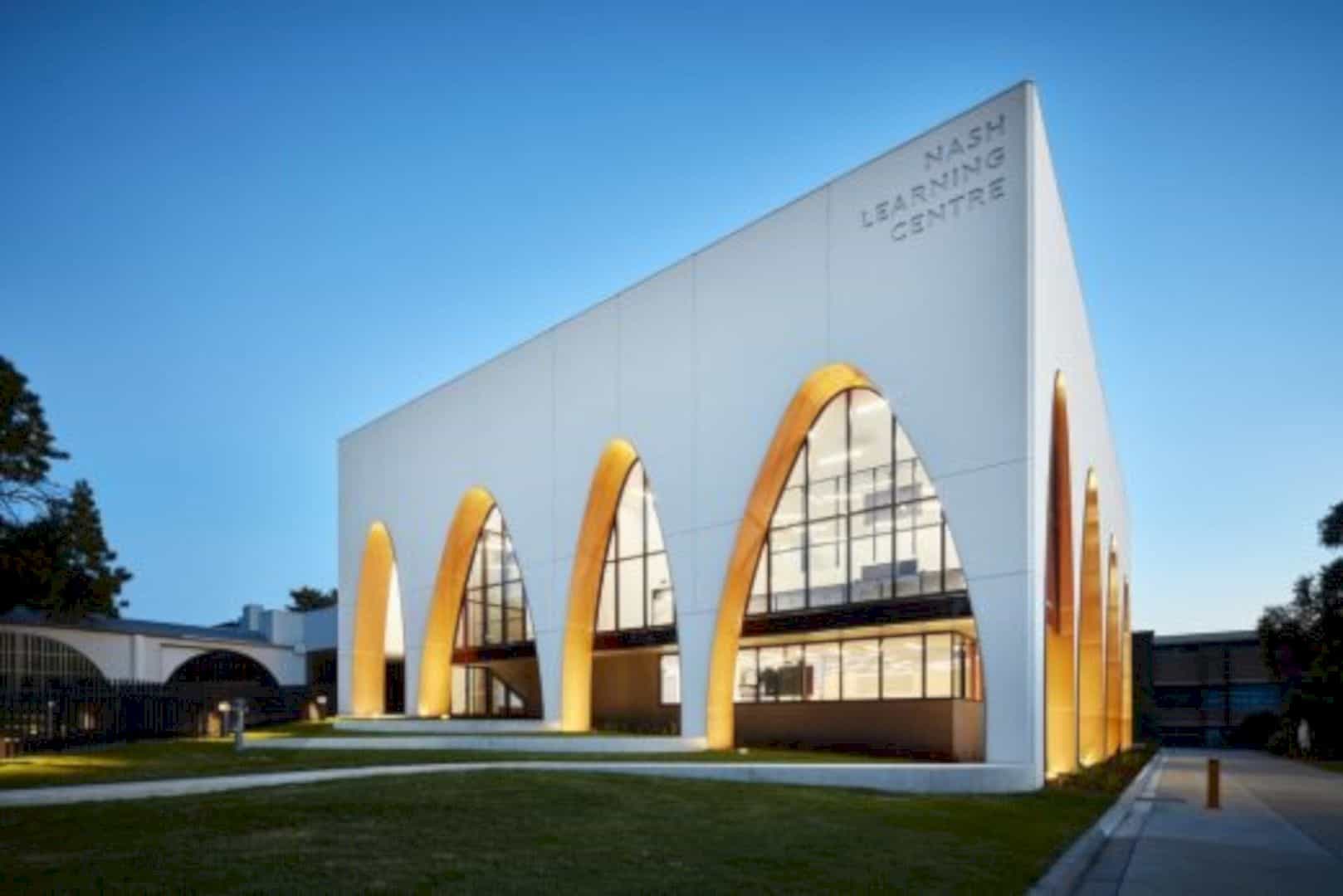
The Nash Learning Center has integrated a variety of multi-mode learning spaces into its overall planning. It also provides common spaces with a mixture of private learning areas and communal desk space.
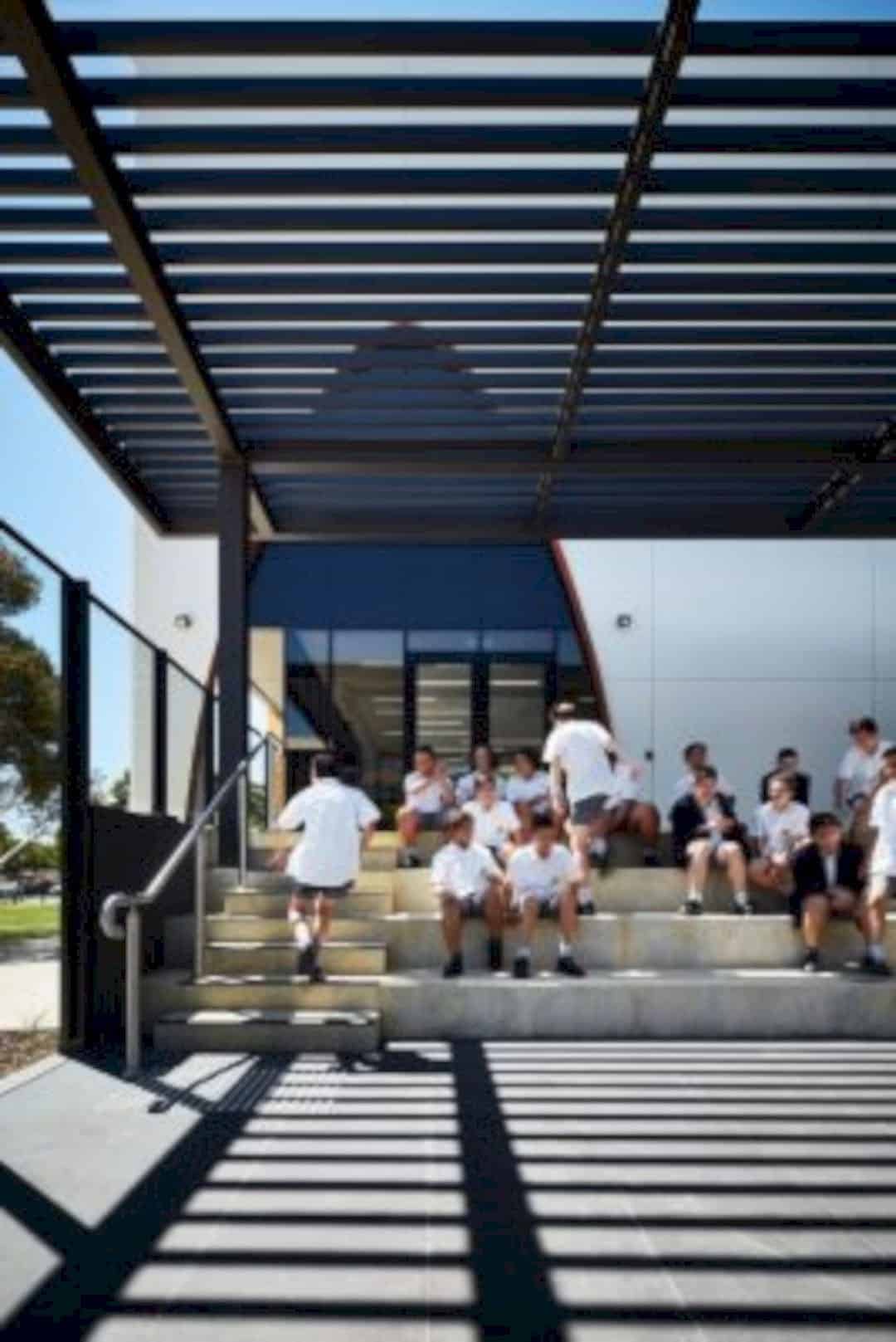
To stimulate learning environments, there are functional and light open spaces to serve such purpose.
An Architecturally Significant Building
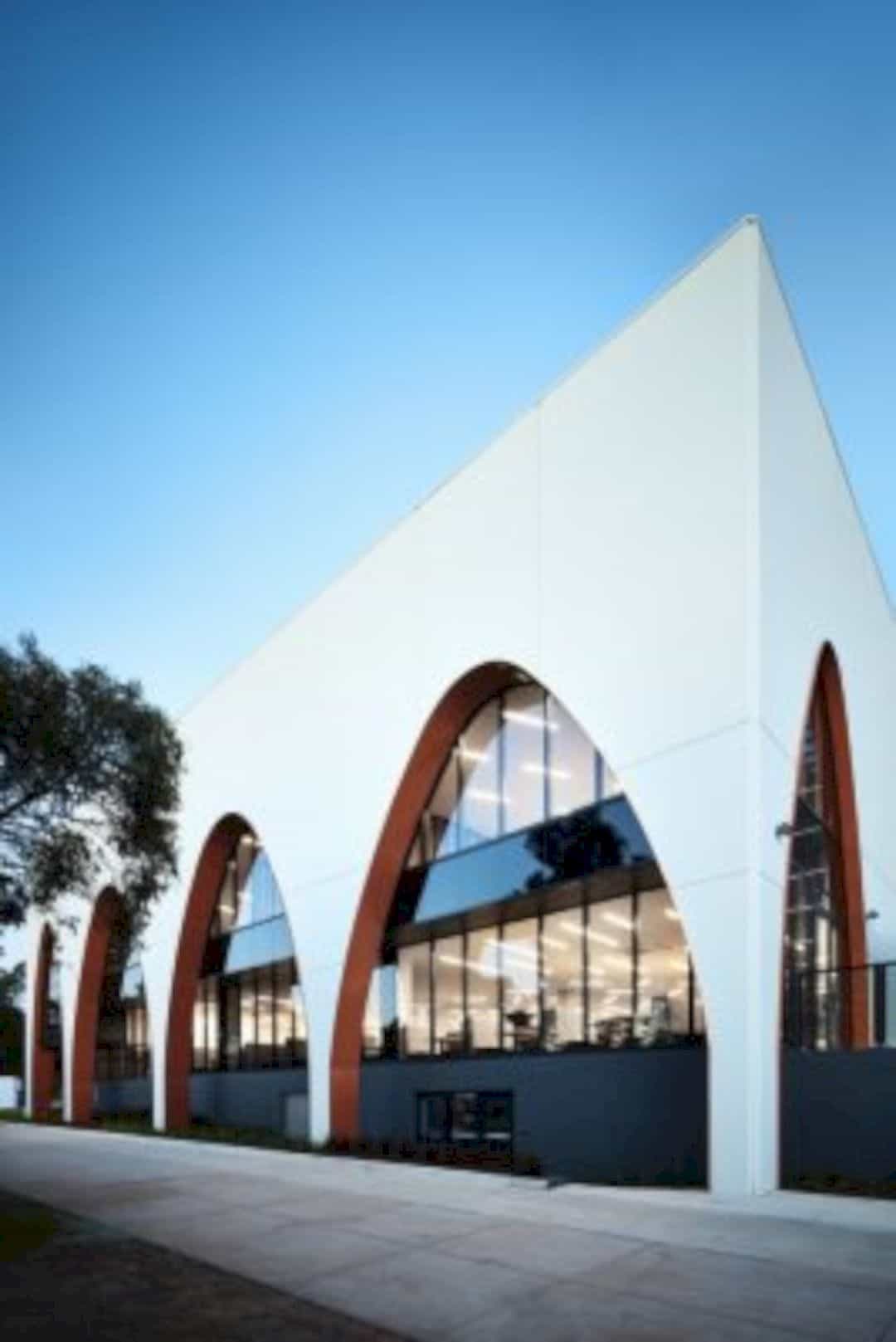
While the campus is a robust brown brick modernist design, the Nash Learning Center displays antithesis in materiality, color, and design language.
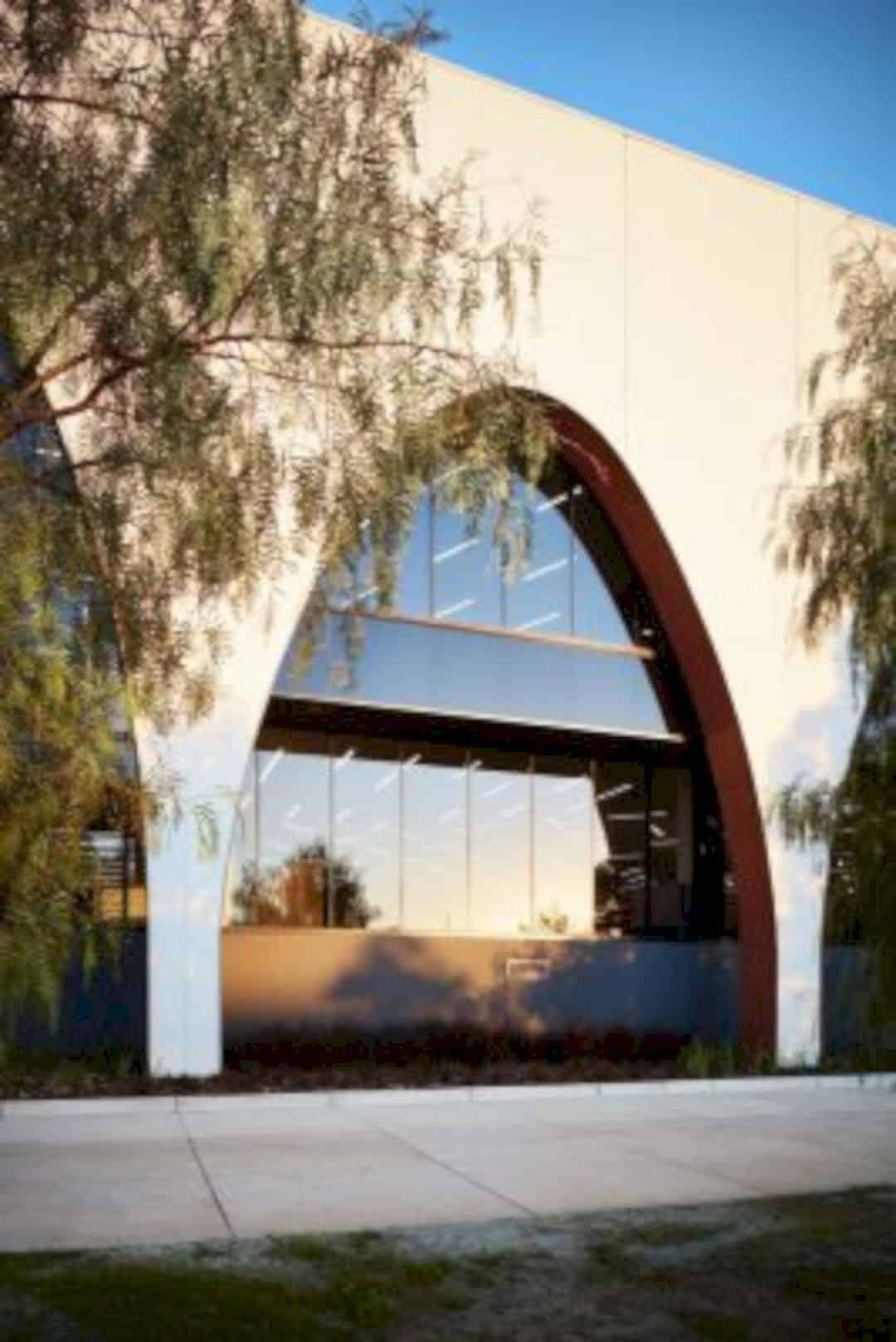
The modernist lines in the hub were replaced by arches since the firm intended to create an architecturally significant building located at the center of the campus.
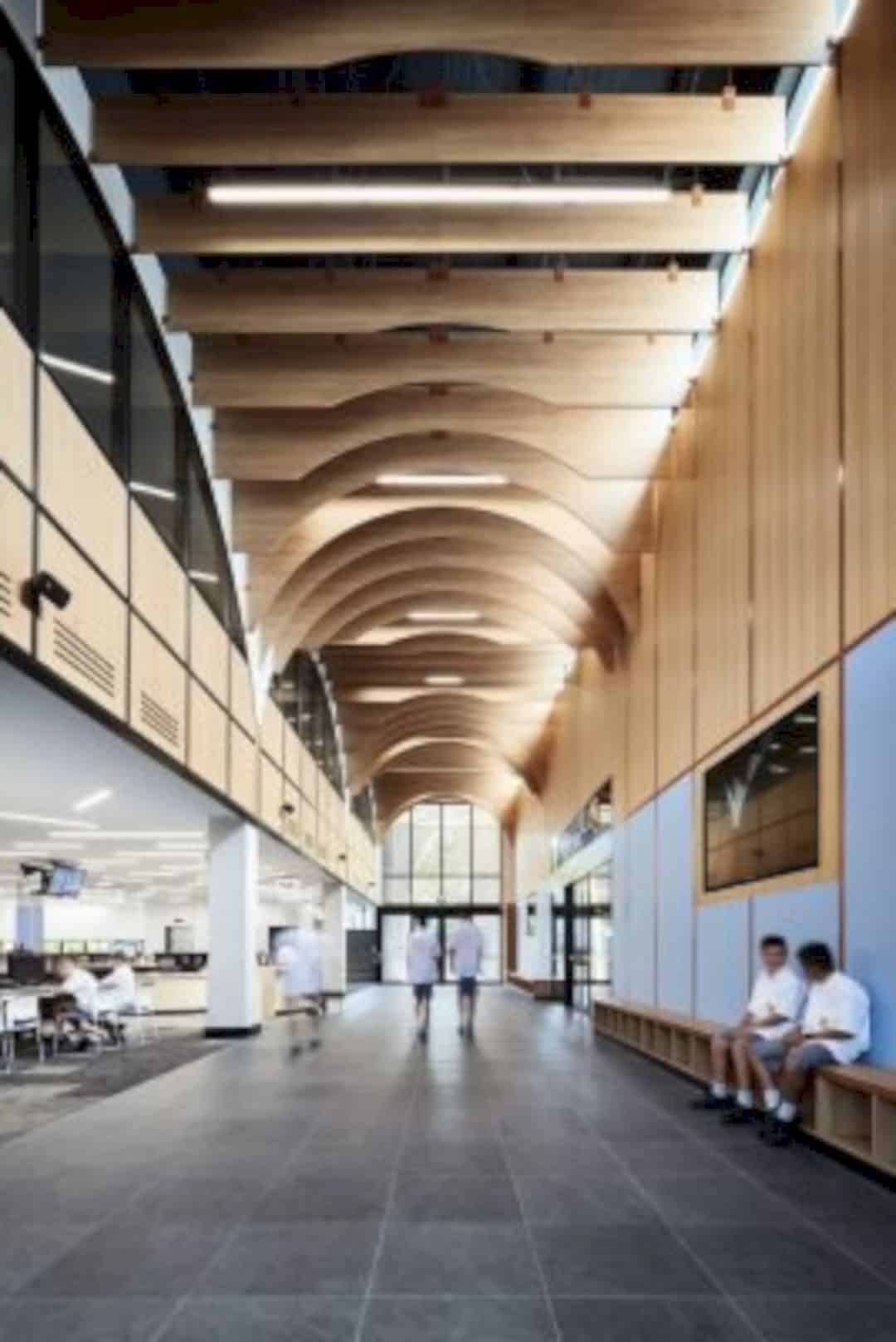
It was also designed like so to reflect the traditions of faith and community. This learning hub functions as a colonnade, typical of the architectural language traditionally adopted for an educational and monastic campus. The colonnade leads the school community through it with the spaces within the archways designed as a Learning common.
Built Form and Context Relationship
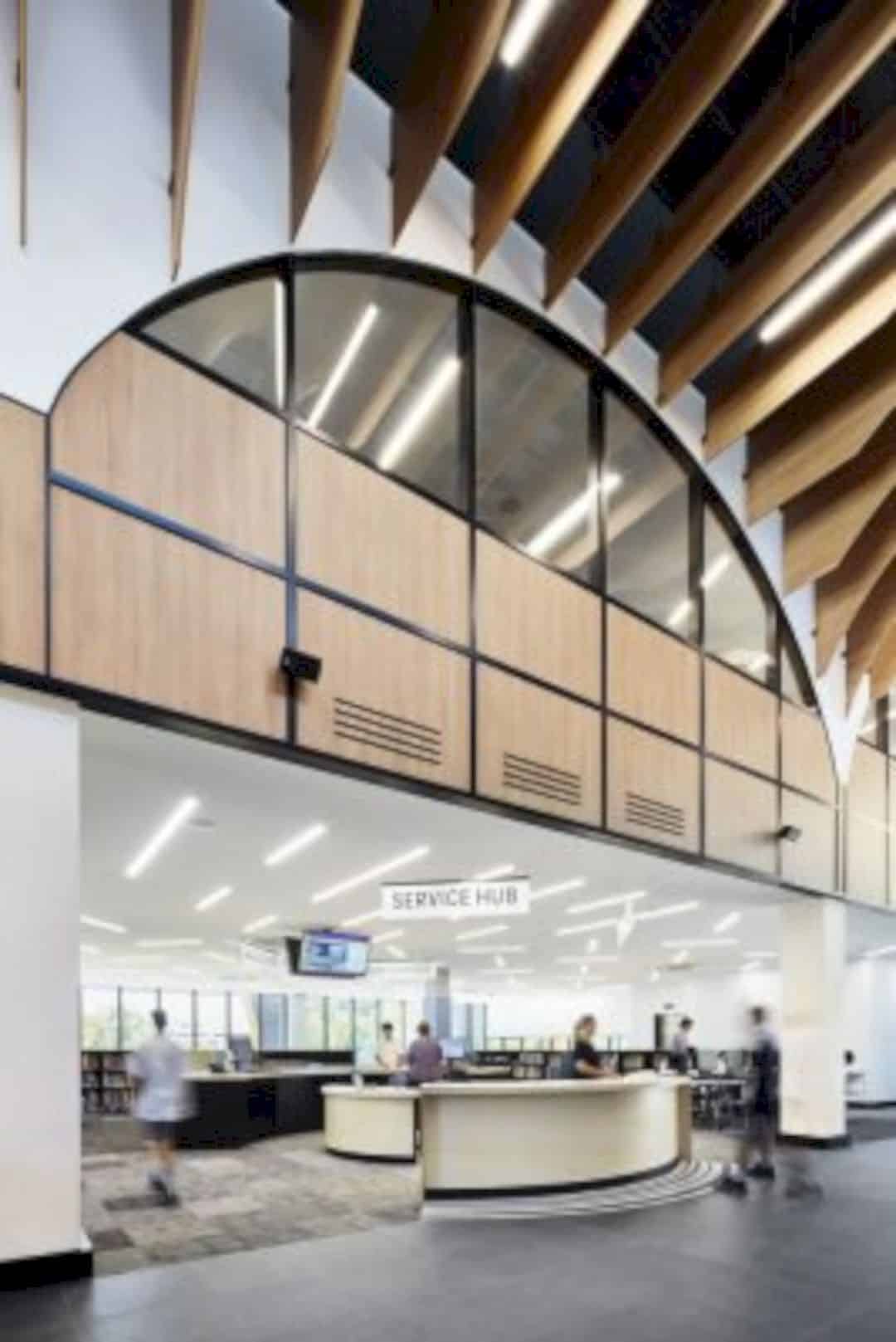
The structure of colonnade portrays the traditions of the Christian Brothers educational history. It means the colonnade can be seen as the reflection of faith and traditional education in monastic architecture. You can also see the juxtaposed built form that acts as a point of pride showcasing the school’s identity of education and technology reflected within architecture.
The arches provide a physical connection through entrances connecting the existing areas of the Parade College and a visual connection to its setting through arches to treetops outside.
Program Resolution
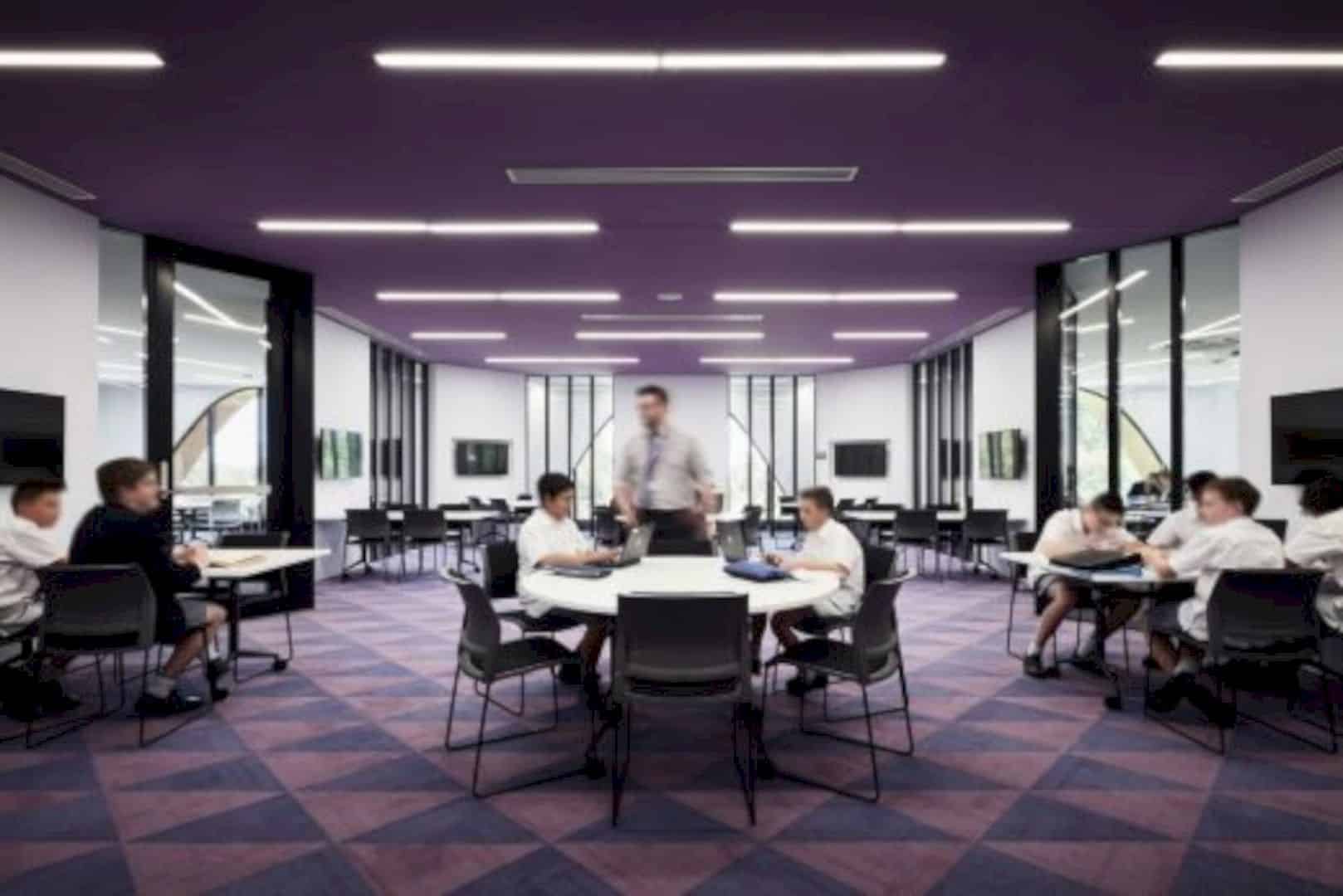
CHT Architects intended to bring out program resolution in a traditional, architectural, and technological manner, utilizing contemporary approaches to pedagogy through the adaptation and separation of the flexible spaces that can be achieved through splits over two and a half levels. In the perimeter of the building, there is the arrangement of smaller private spaces that consolidate the communal space to maintain visual links to nature outside.
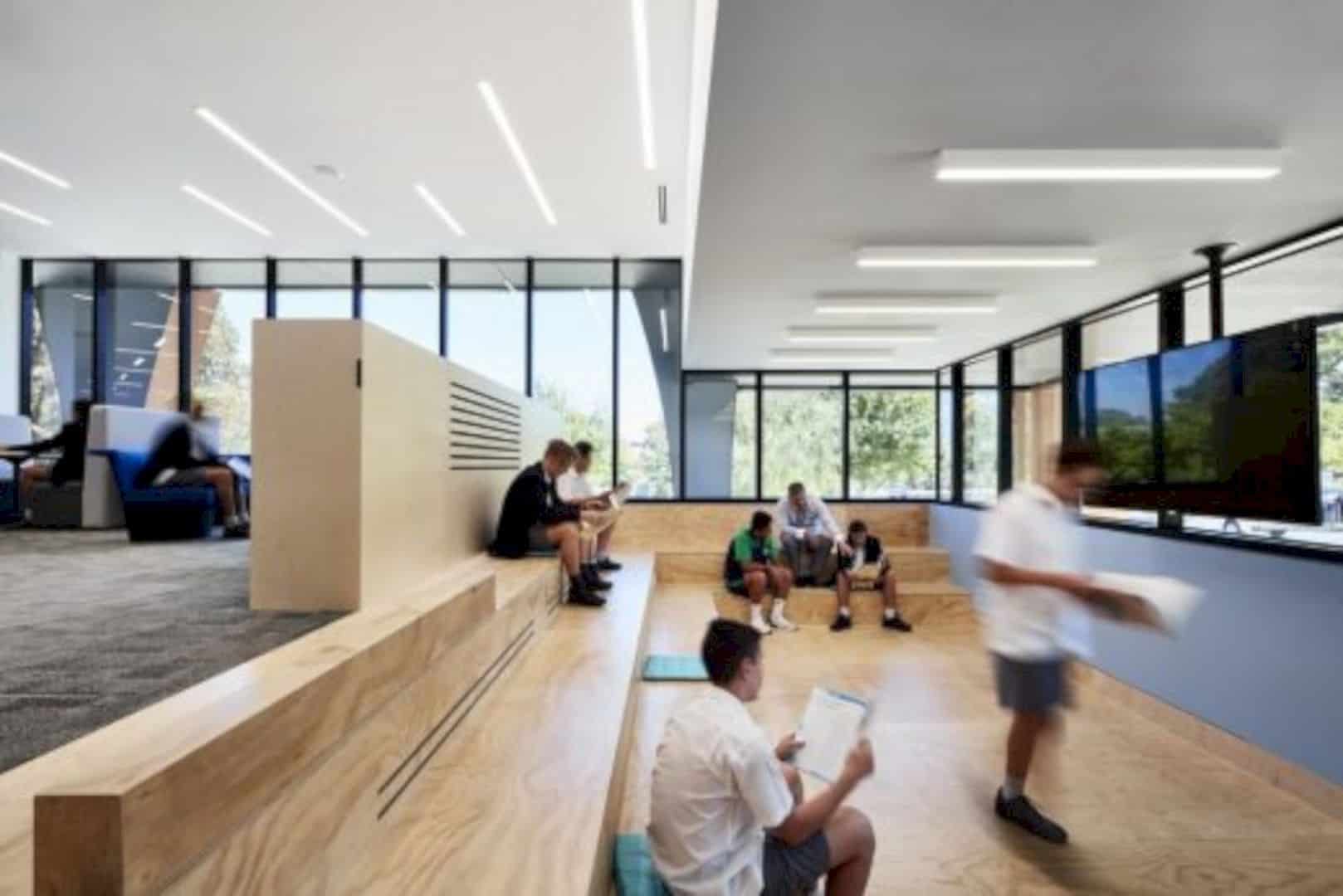
A dichotomy of old and new can be seen through the two main levels. The levels house traditional literature on the Ground Level and interactive multimedia on Level 1. The interactive multimedia is displayed on an array of touchscreens in the Project Hub.
Sustainability
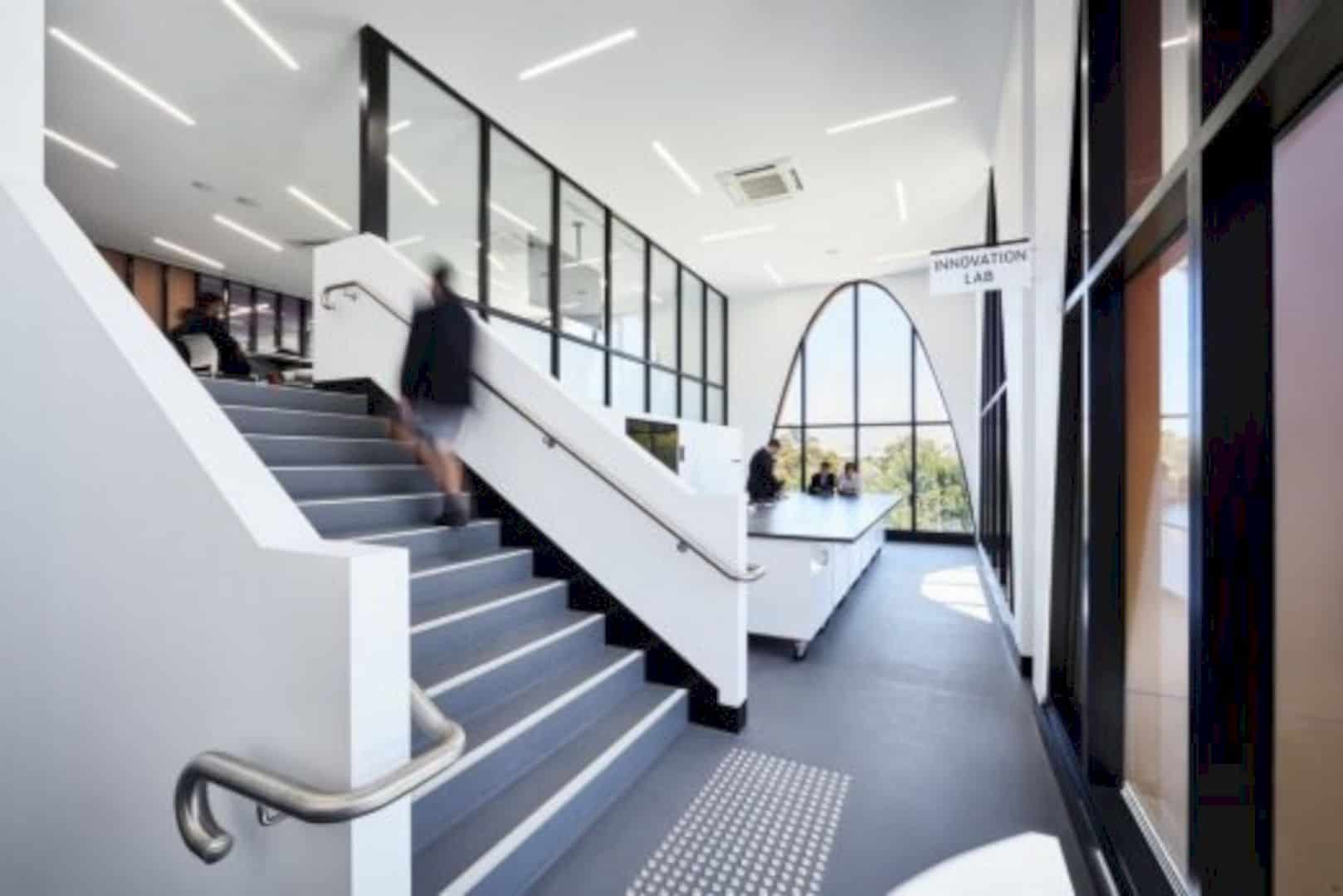
The firm was able to maintain as much of the original structure as possible through the construction and design. The efforts can be seen through the basement structure and the ground floor slab. The firm also thoroughly removed and reinstalled a large stained glass mural. The mural is now on display above the eastern entry connecting the theater and new Learning Hub.
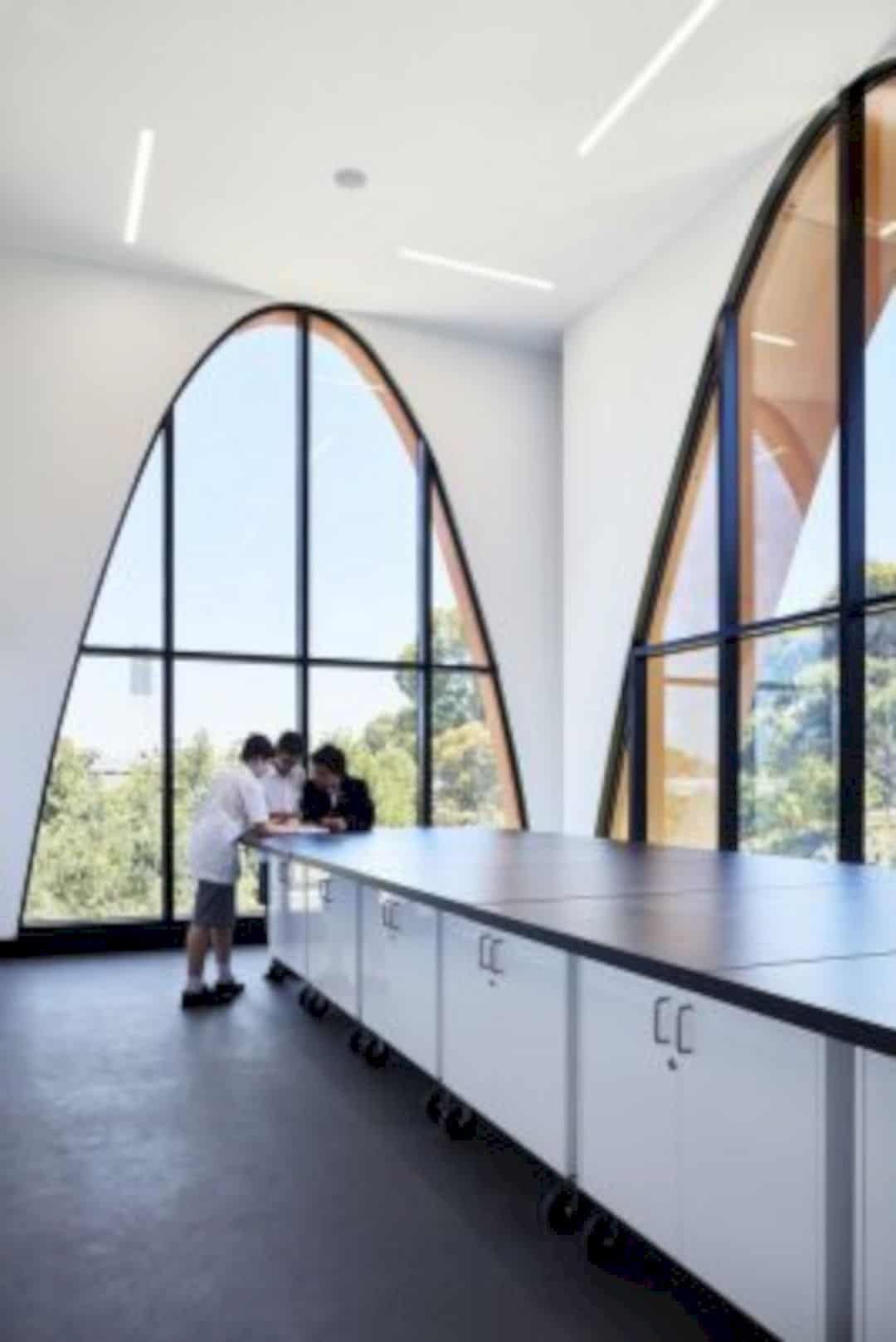
Designed as a colonnade, the spaces between the arches were covered with glazing, allowing natural light that has been tempered with a ceramic frit to flood the spaces.
Via E-Architect
Discover more from Futurist Architecture
Subscribe to get the latest posts sent to your email.

