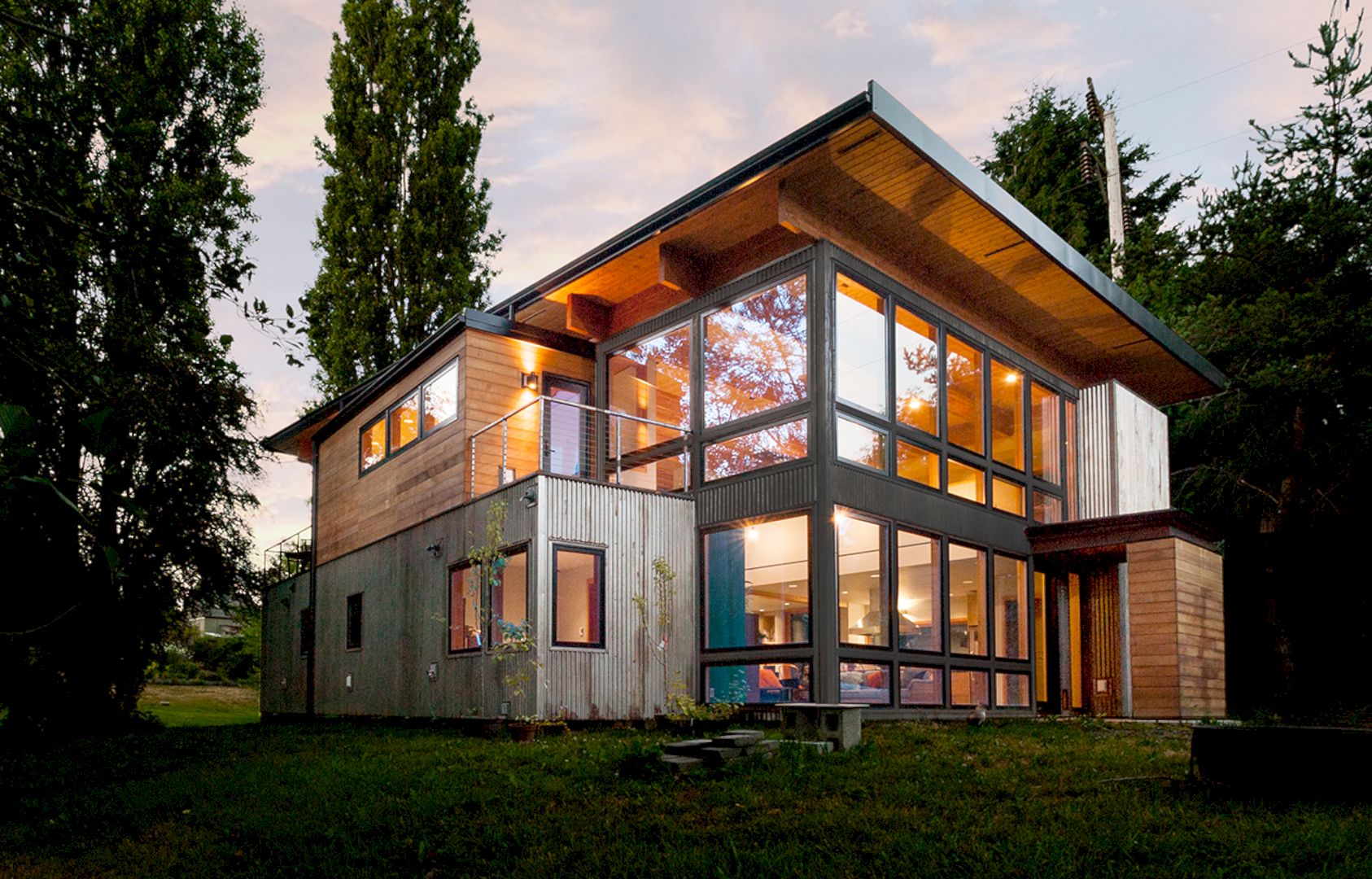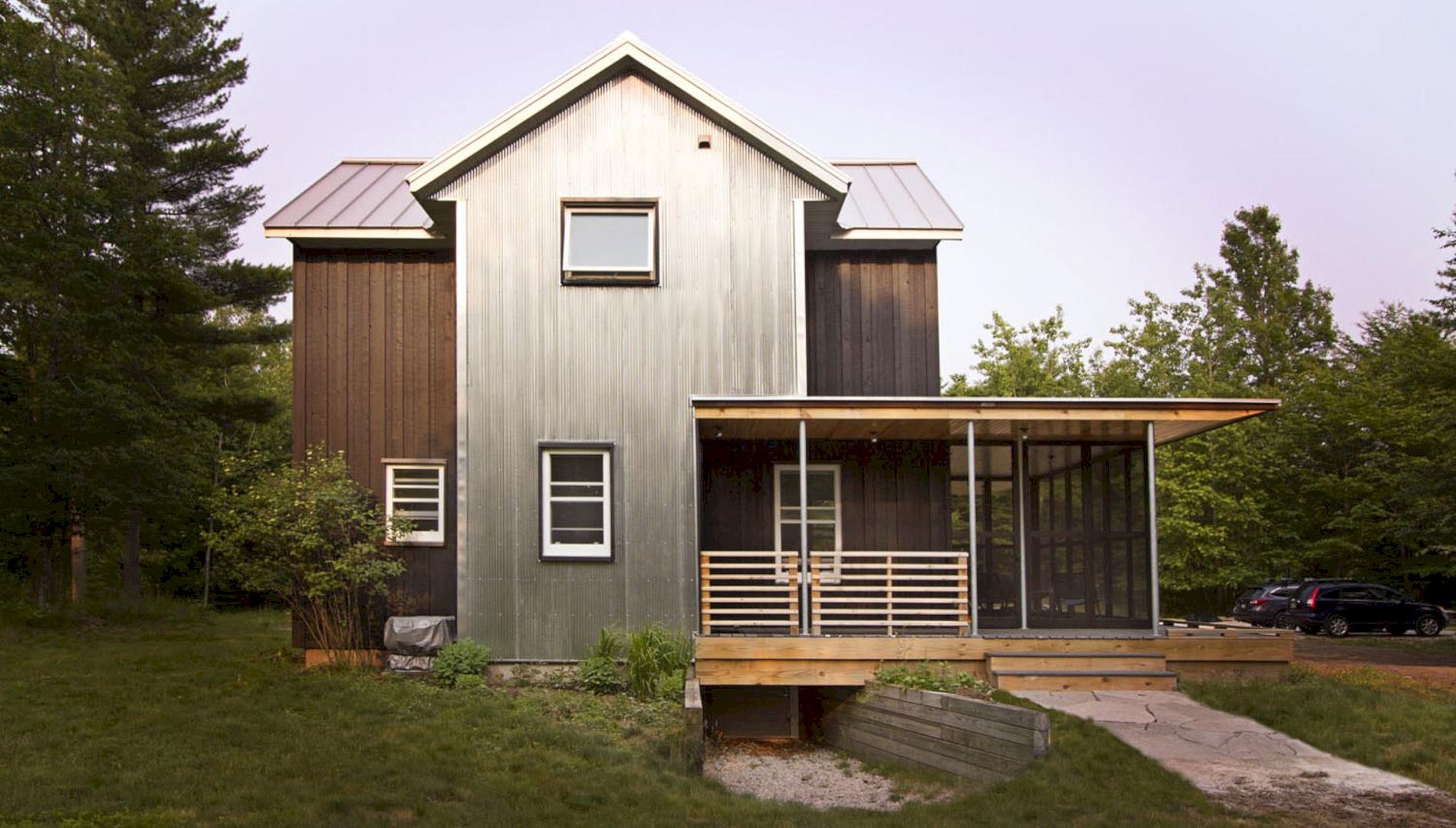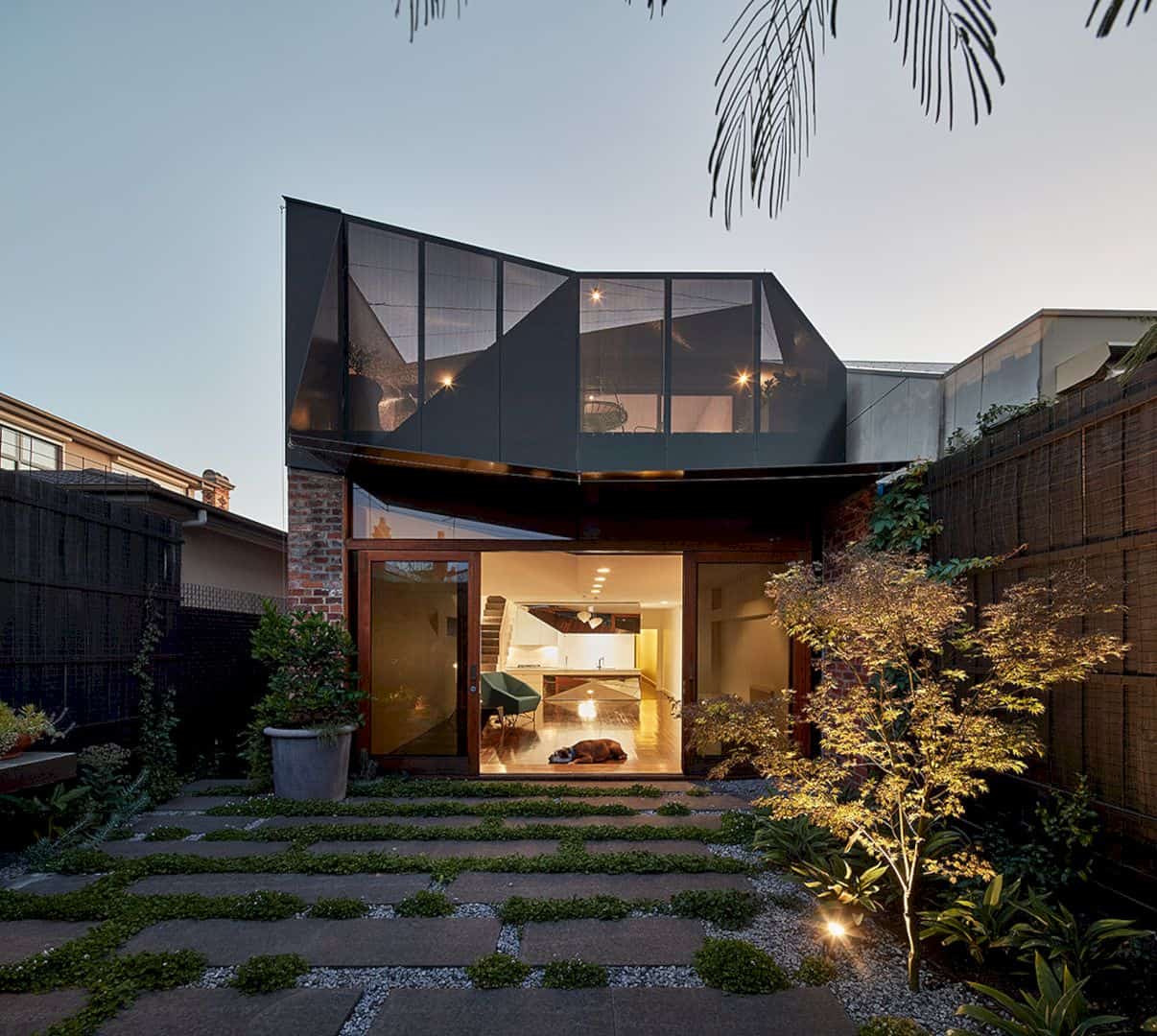In 2009, YH2 Architecture has successfully finished a project for residential building in a dense forest of Saint-Hippolyte, Quebec. Called Geometry in Black, the project was designed on an 1850 square foot area. The firm constructed this black building with three different blocks with different functions. Each one of them is connected to the surrounding nature.
Geometry in Black
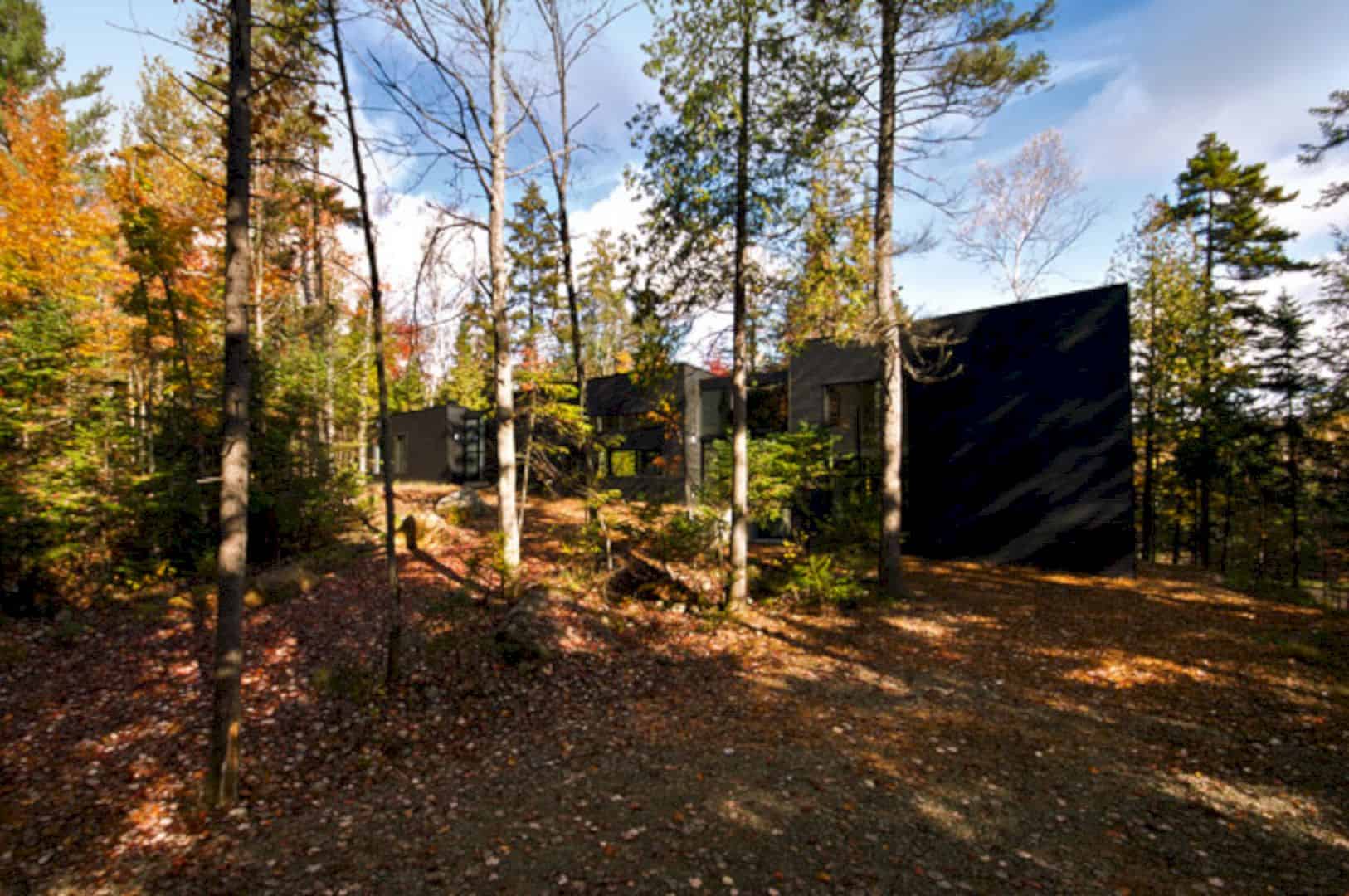
You can see the body of a black building through the trees surrounding it.
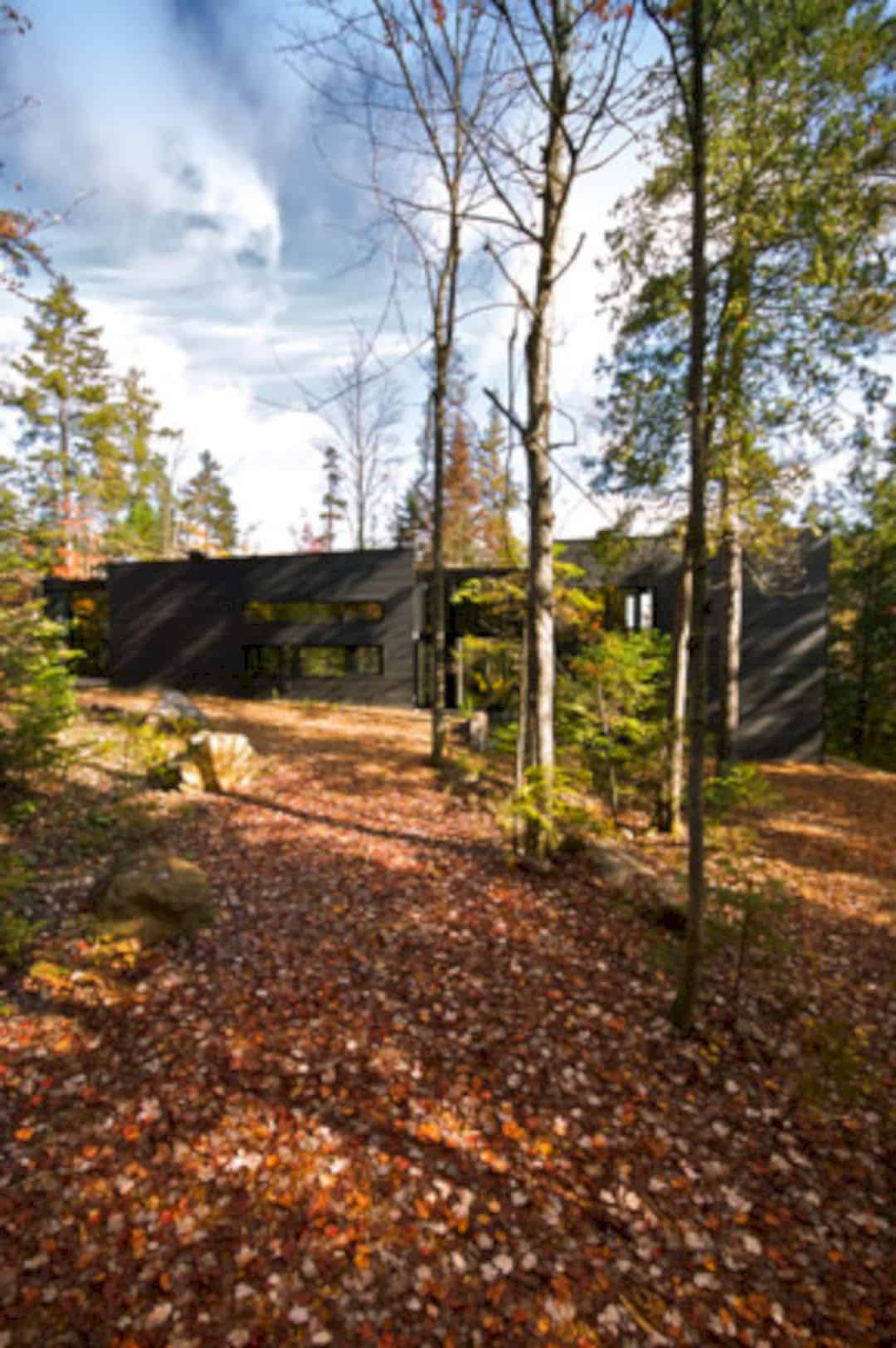
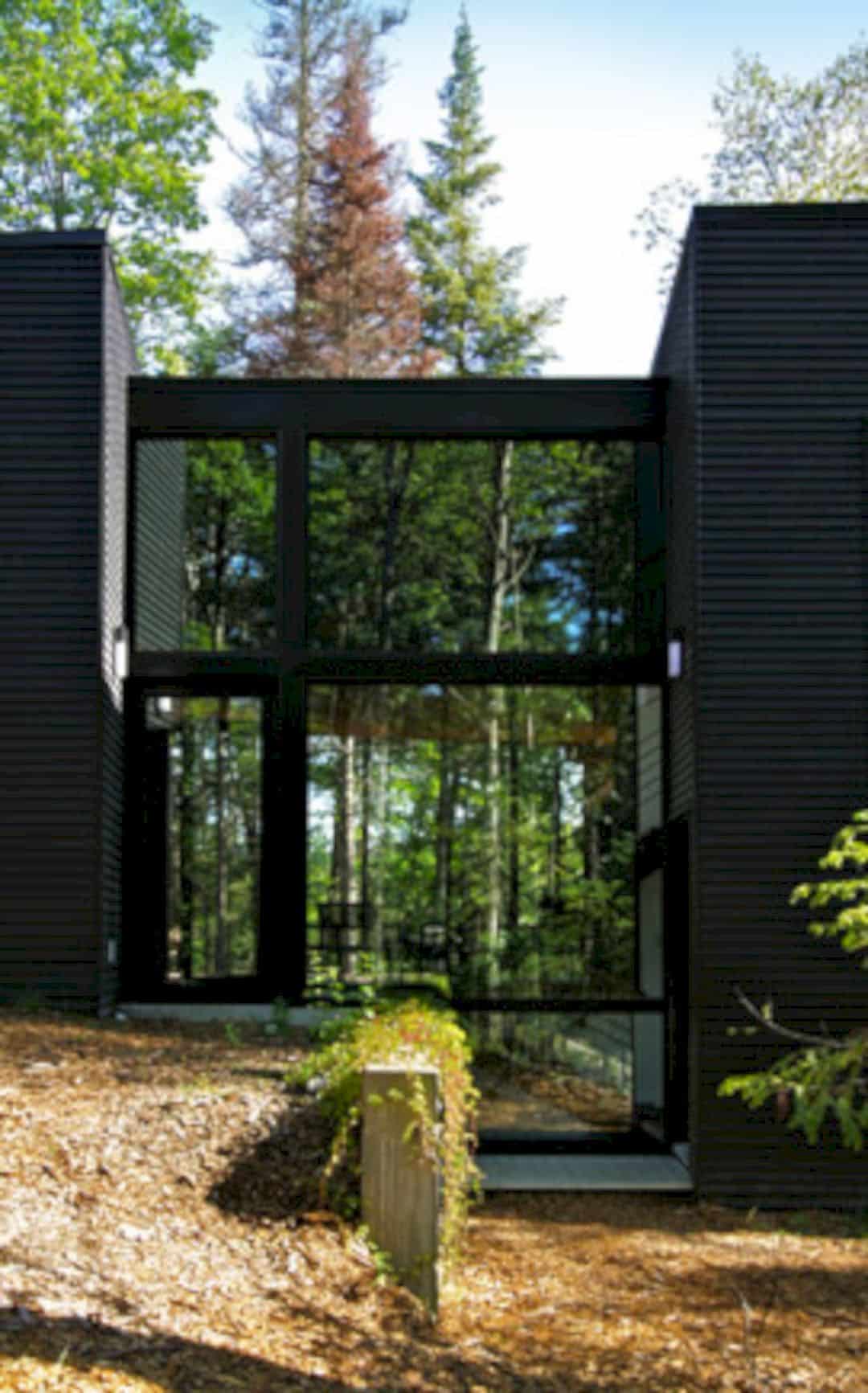
Upon closer inspection, the building is divided into three blocks connected by glass passageways. These three blocks are mid-level from each other and in direct contact with nature.
Different Geometrical Shapes
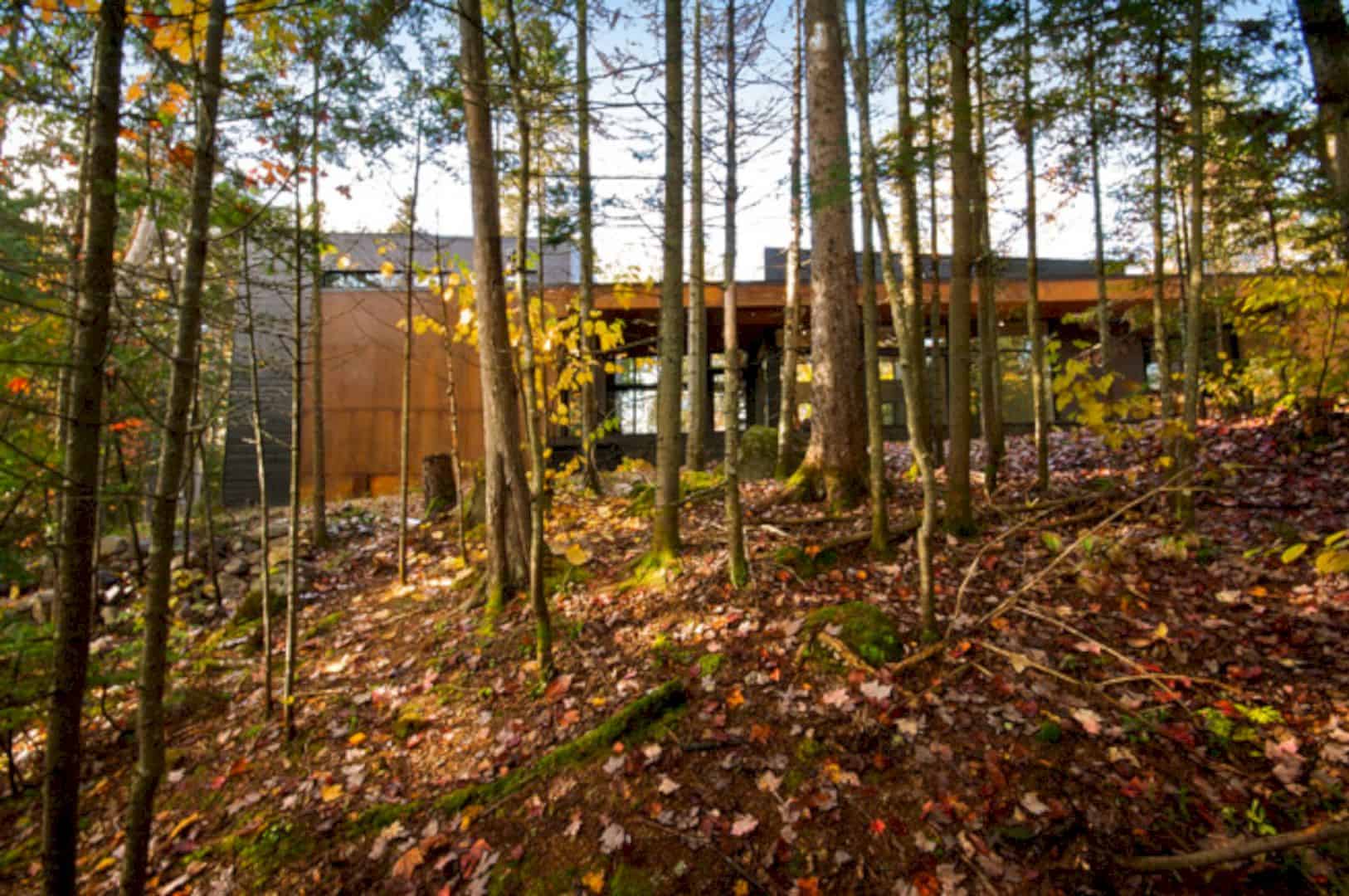
This house is an architecture of meeting and superposition from different geometrical shapes with no stable parallel lines, just like the landscape surrounding it.
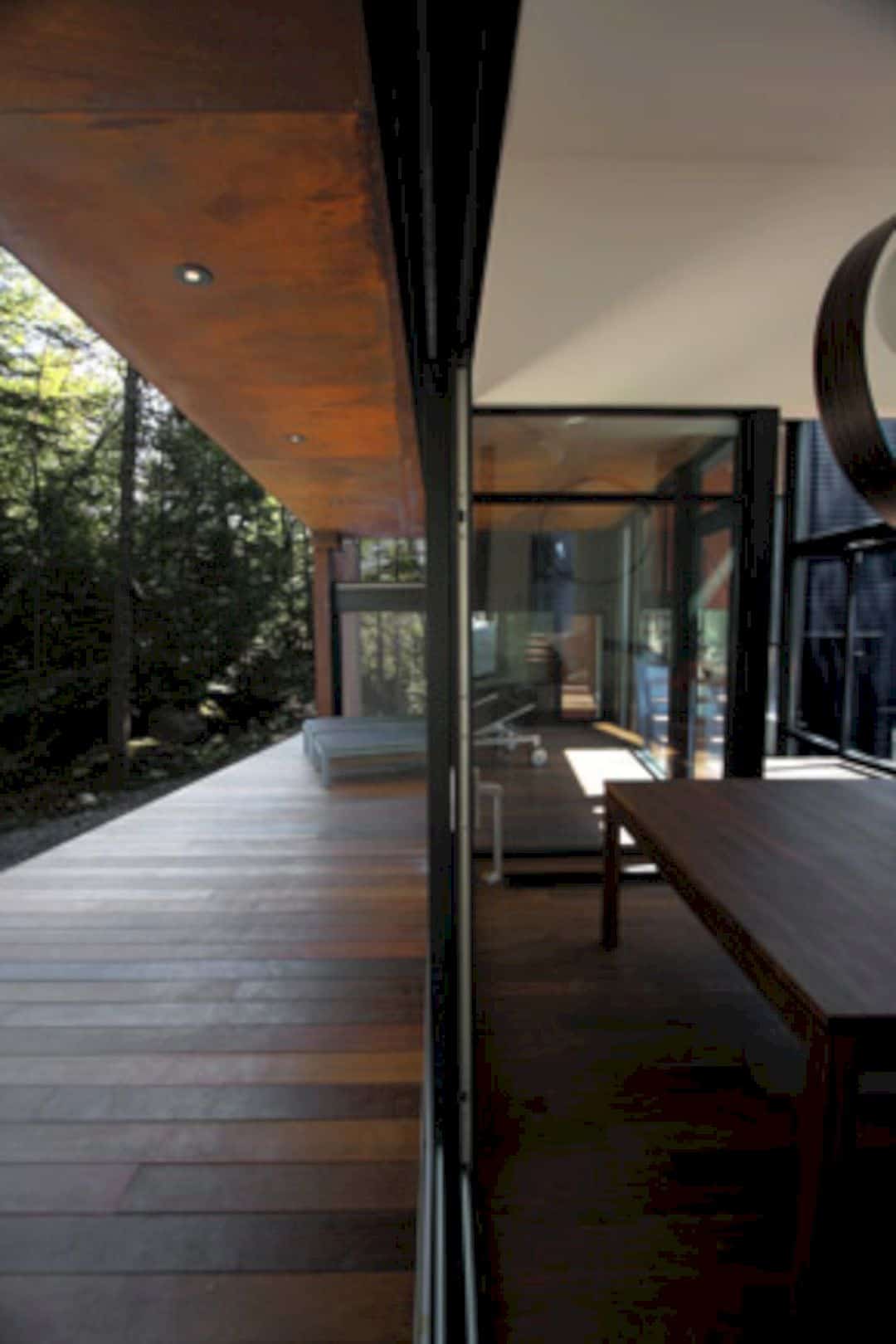
The geometric basis in the building dictates each project component and influences each other. In addition, the fragmented architecture on which the geometric part lines still creates a formal union.
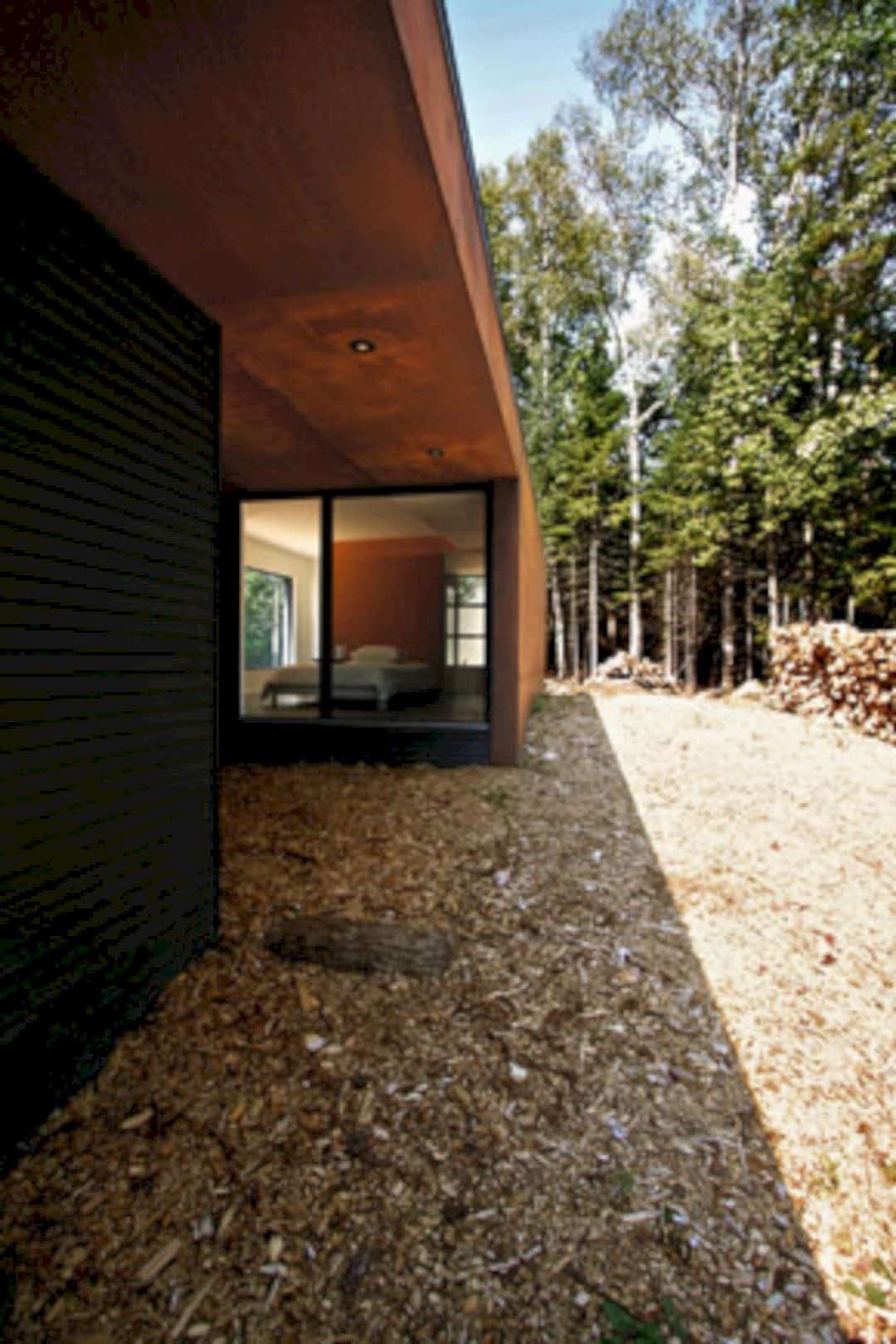
Therefore, this structure will not allow modification project without affecting other areas of the house.
A Strong Spatial Experience

A strong spatial experience of this project is defined by the fragmented and linear geometry. It also allows direct and variable contact with surrounding landscape.
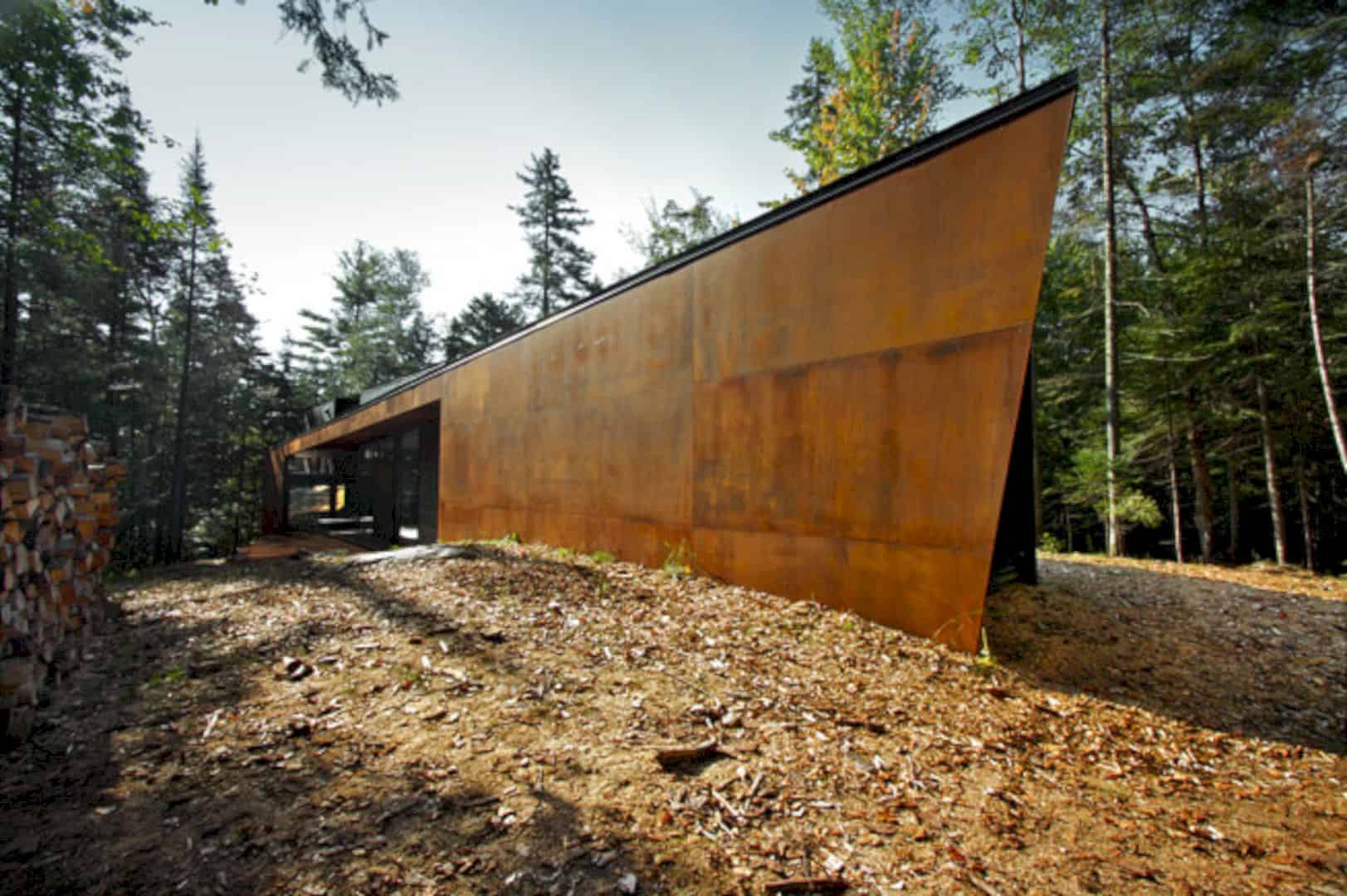
Meanwhile, the angular part of the house was made of dark and raw materials that allow the house to unite to nature, resembling a rock that surfaces from the ground or a forgotten shipwreck in the middle of the forest.
Three Blocks of Proper Identity
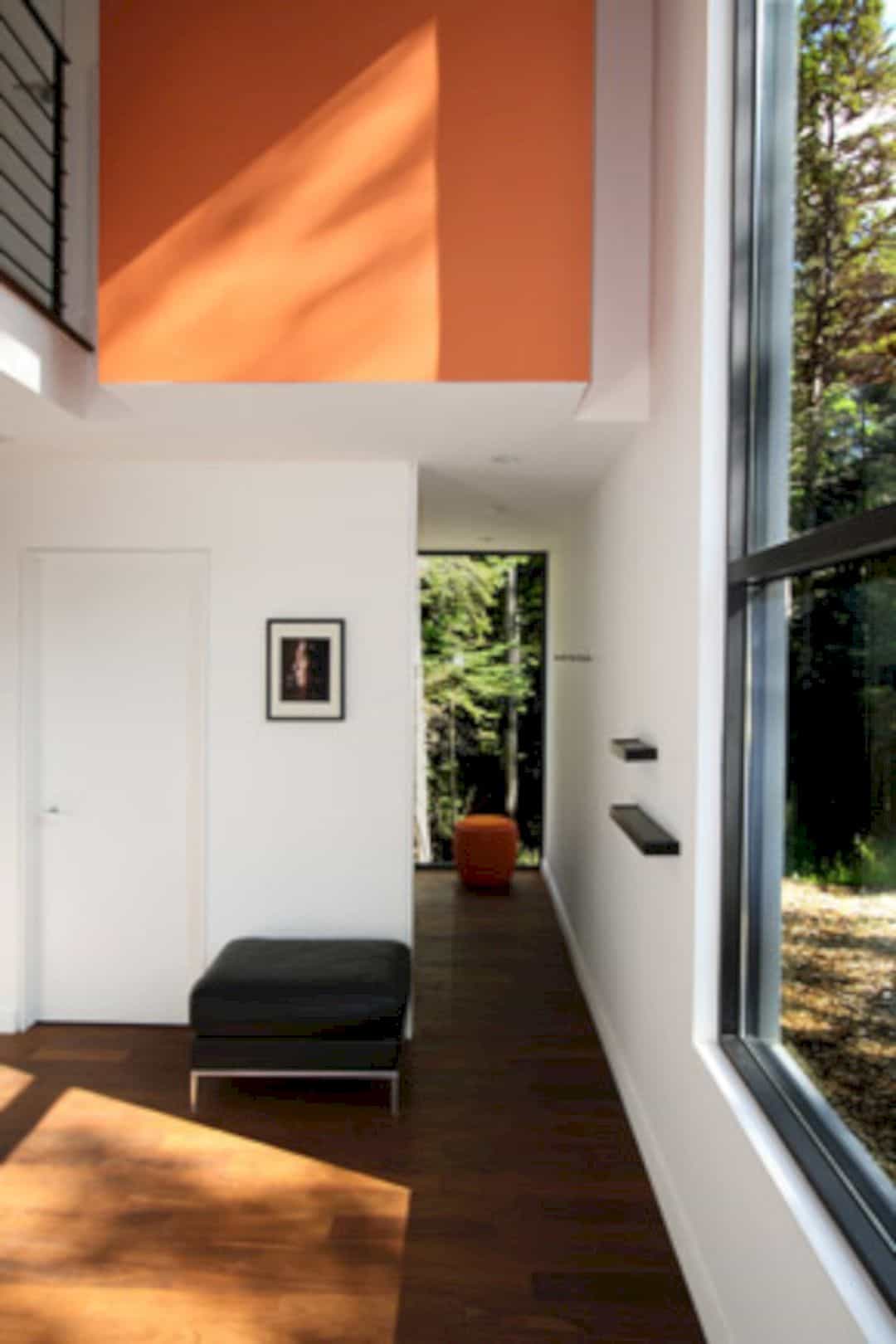
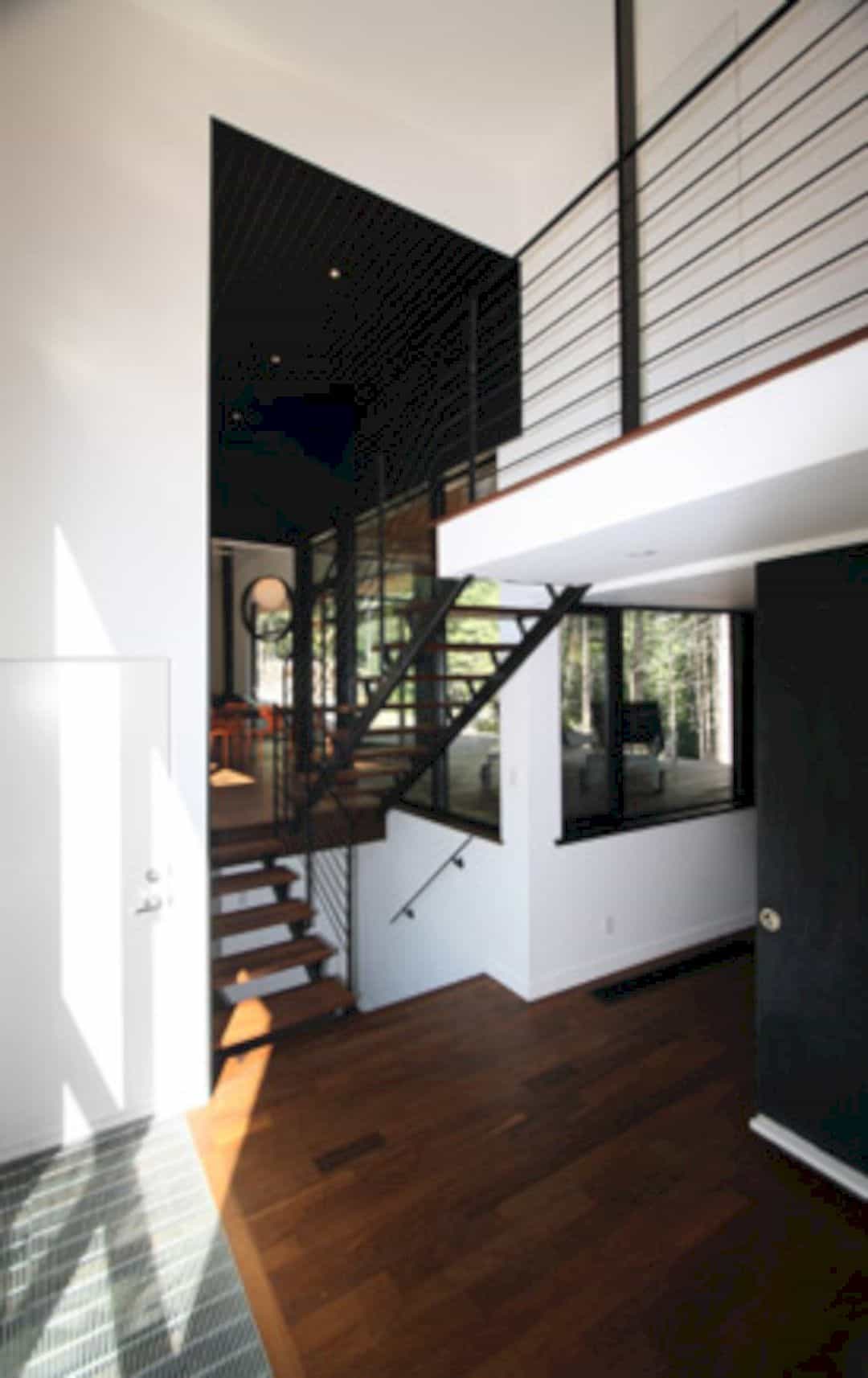
The house displays three blocks of proper identity, exuding intimacy between one another and merging with nature. The blocks consist of an entry block which is open on two levels where the adolescent’s quarters and family room are located.
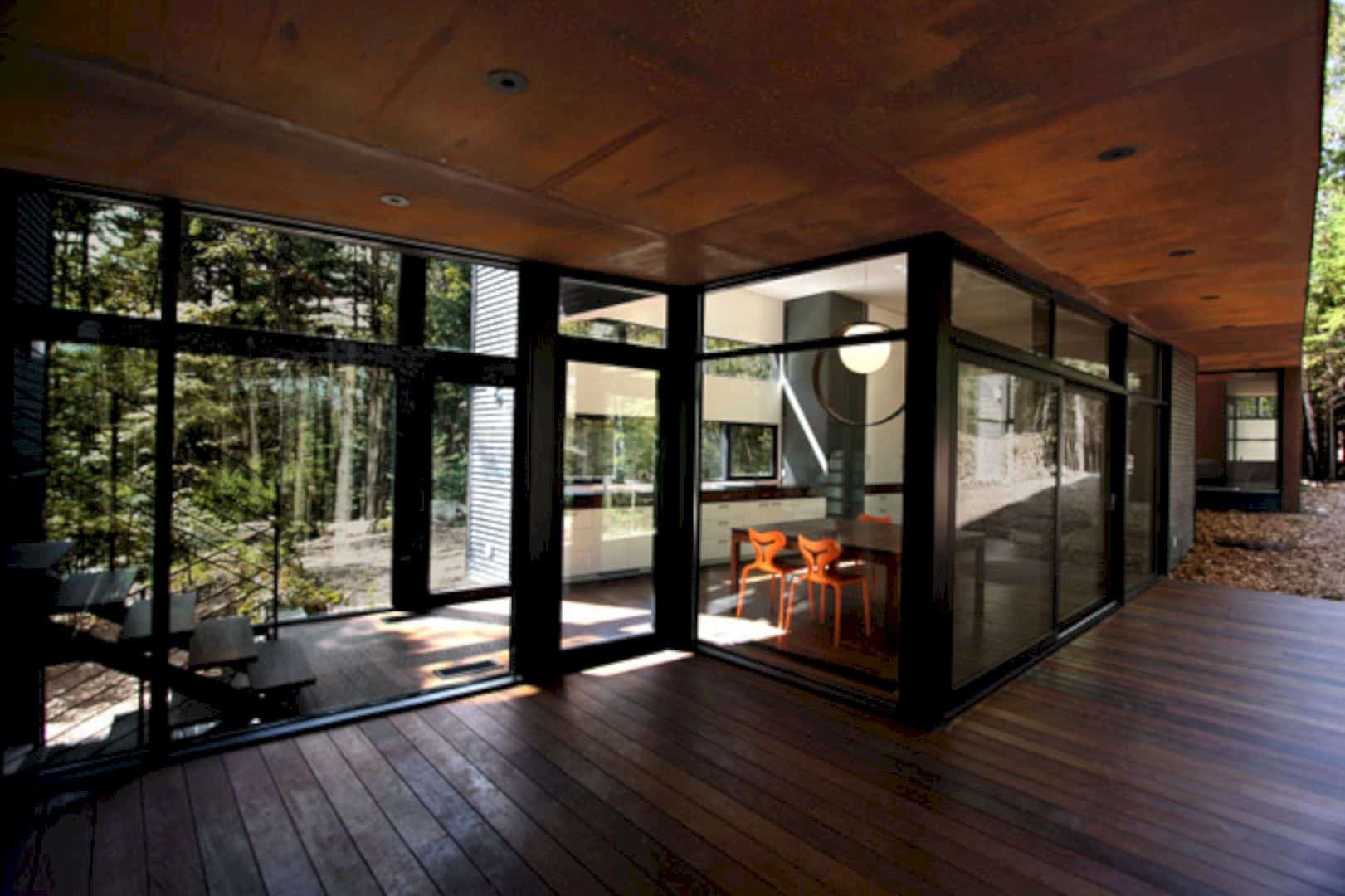
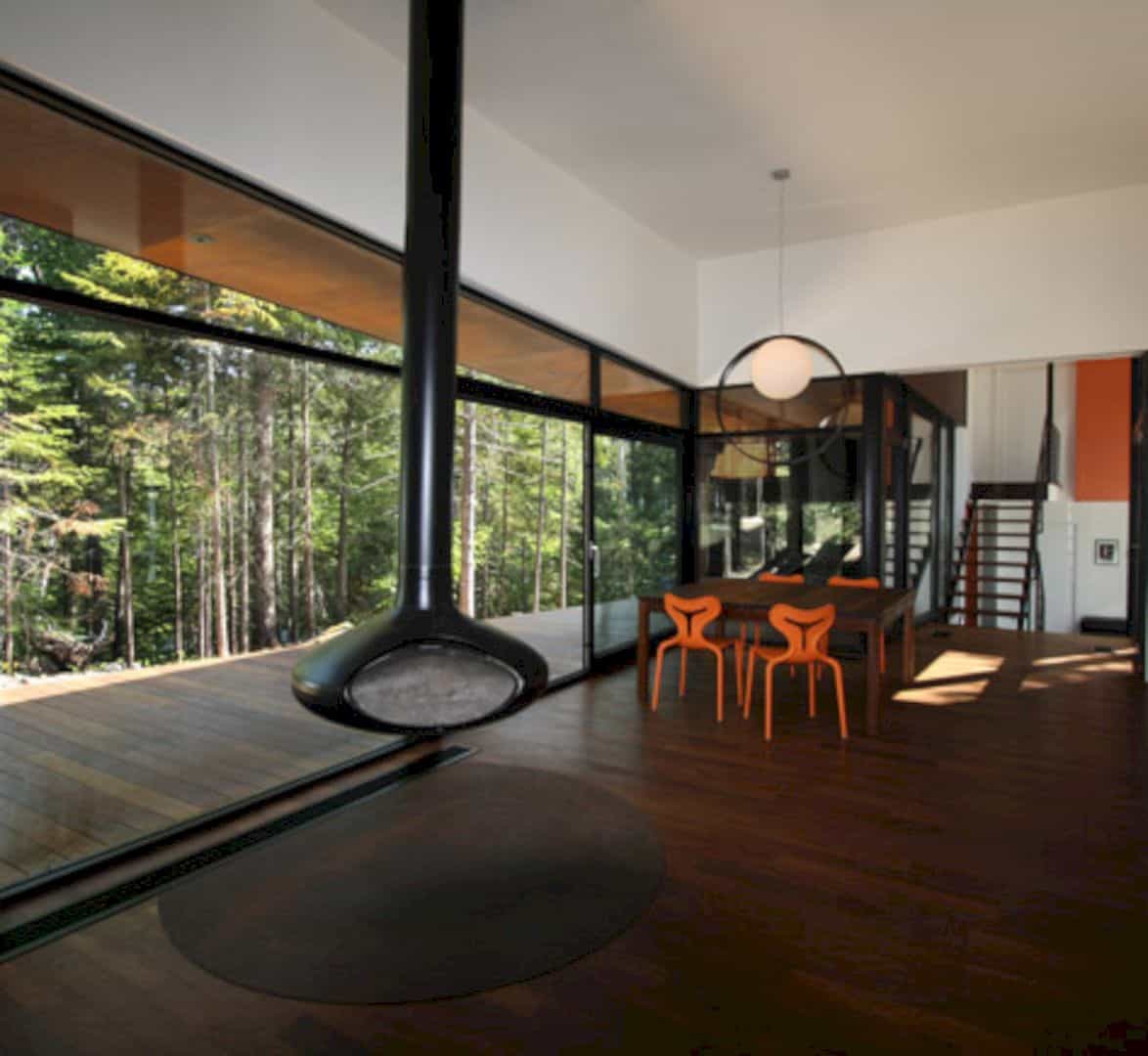
Other blocks are a daytime block and a private block. The daytime block is the center of the space and filled with friendly atmosphere. It also opens onto the terrace.
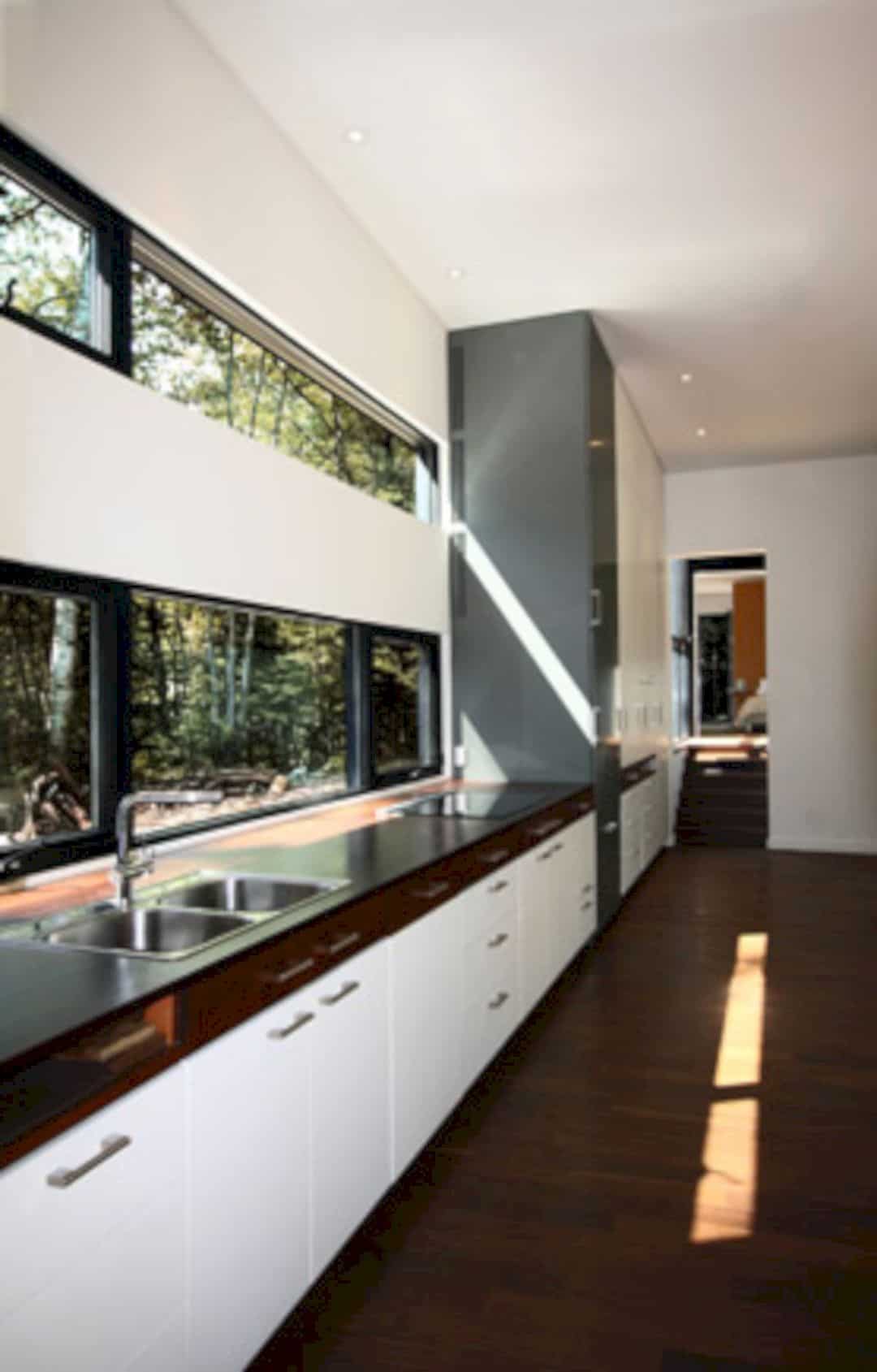
The kitchen is in the daytime block. It offers a light-filled space and the outside view through the glass panels.
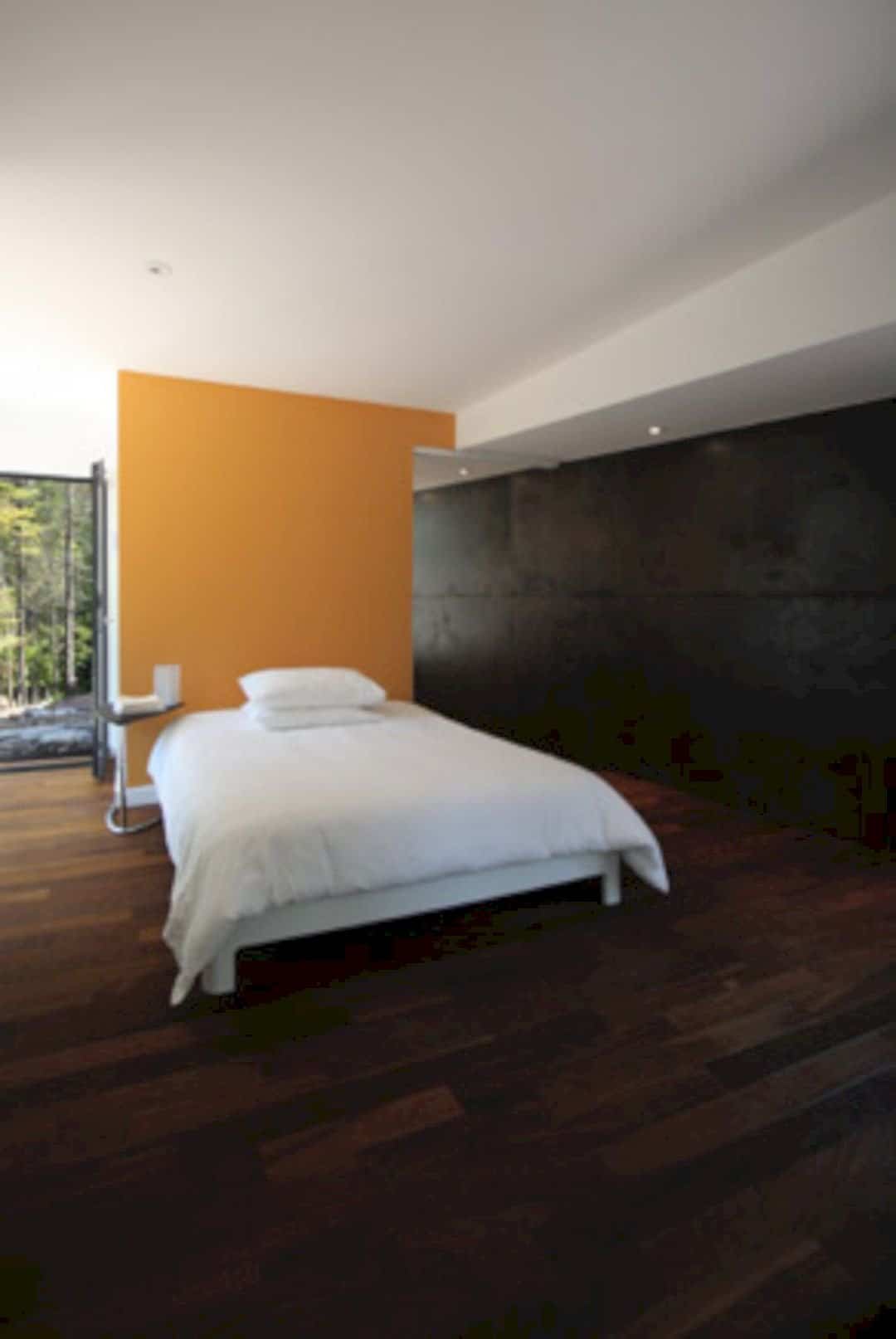
The private block houses the owner suite. It is isolated from the rest of the home. Aside from these blocks, there is a large section of bent corten steel on the northeast side of the house. It links the blocks together and is always against the light. It also defines a series of outdoor settings.
Via YH2 Architecture
Discover more from Futurist Architecture
Subscribe to get the latest posts sent to your email.

