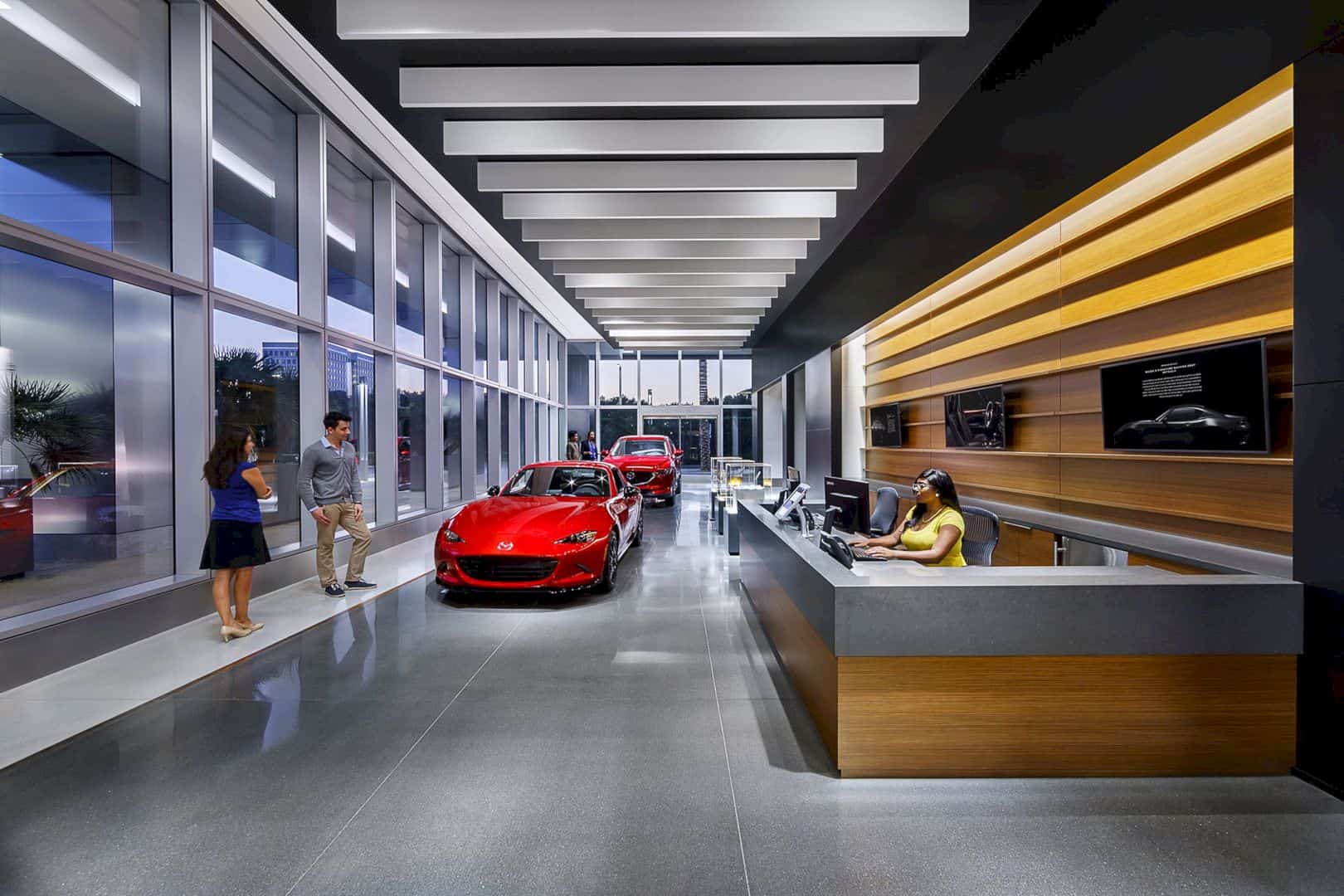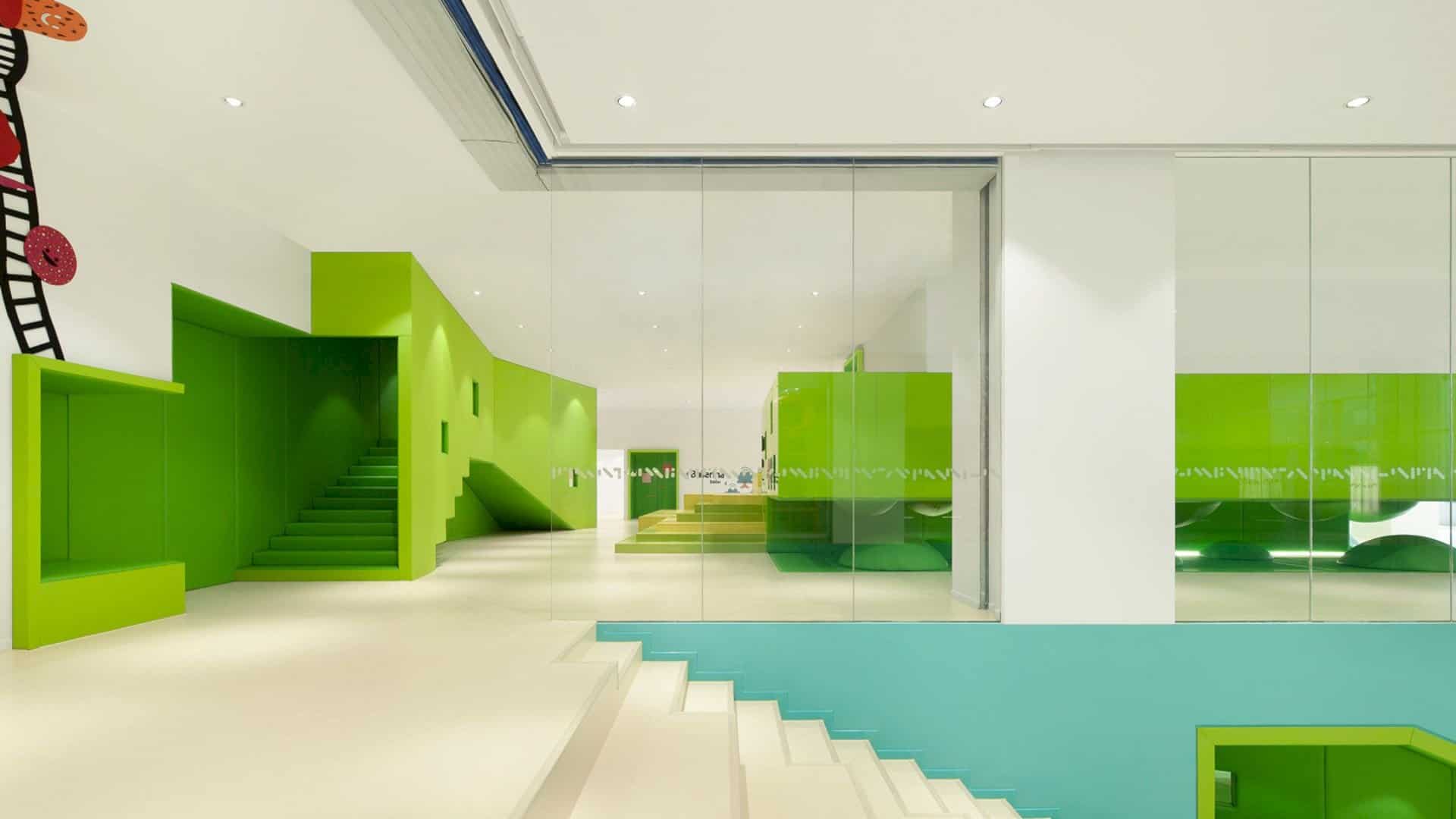Bean Buro has changed a workspace inside the Jardine House into an innovative workspace to represent the quality of the company, the social responsibility, and the integrity. Jardine House has 5.000 sqft with the semiotic and integrated art design. With the historical reading process, Jardine House becomes the symbol of well being in Hong Kong.
Circular Architectural Forms
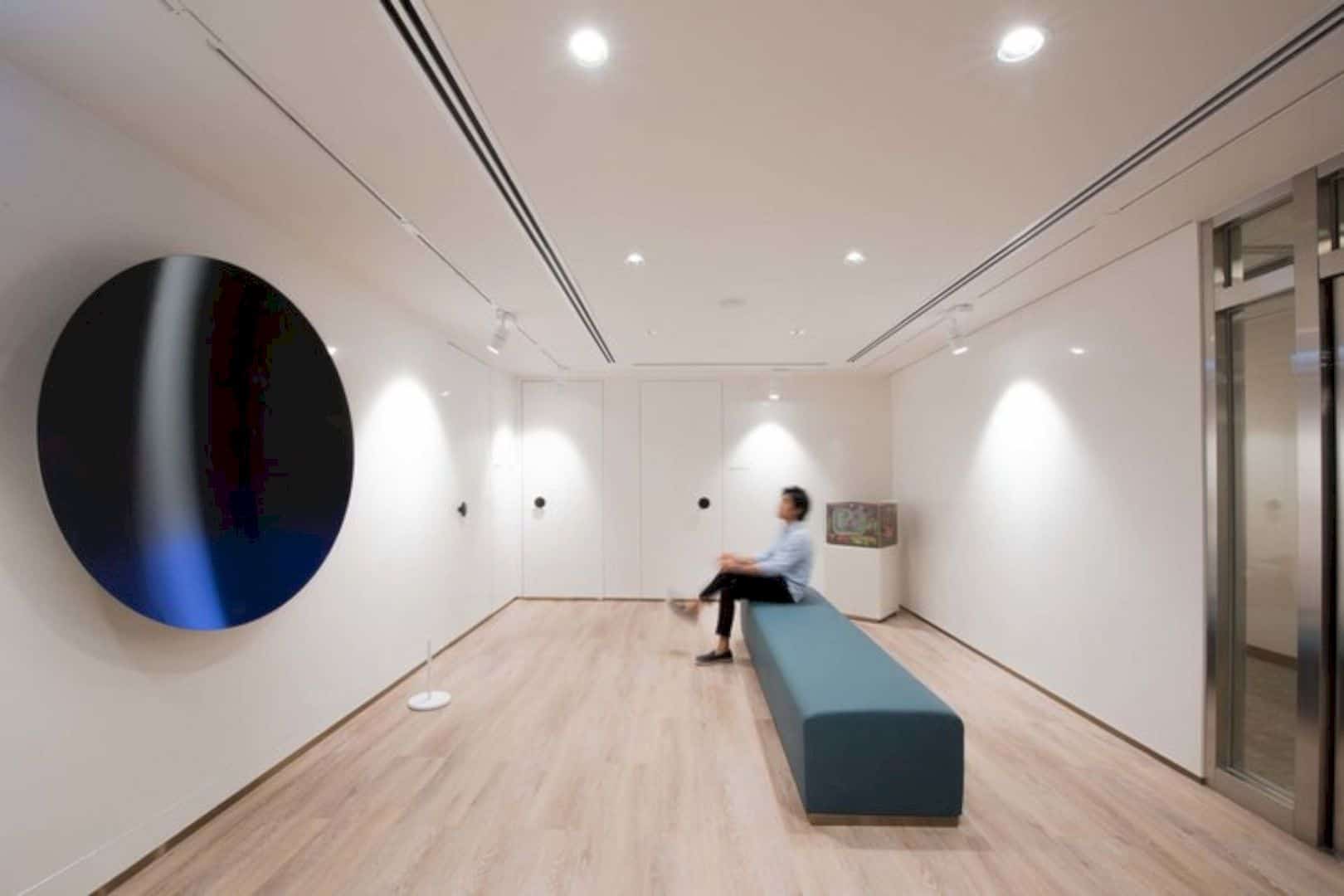
The historical research in Jardine House is about circular architectural forms. These forms have been used once in some oriental tea gardens. The forms are also the symbol of nature and tranquility. You can see the circular form on the window and the furniture inside the building.
Reception
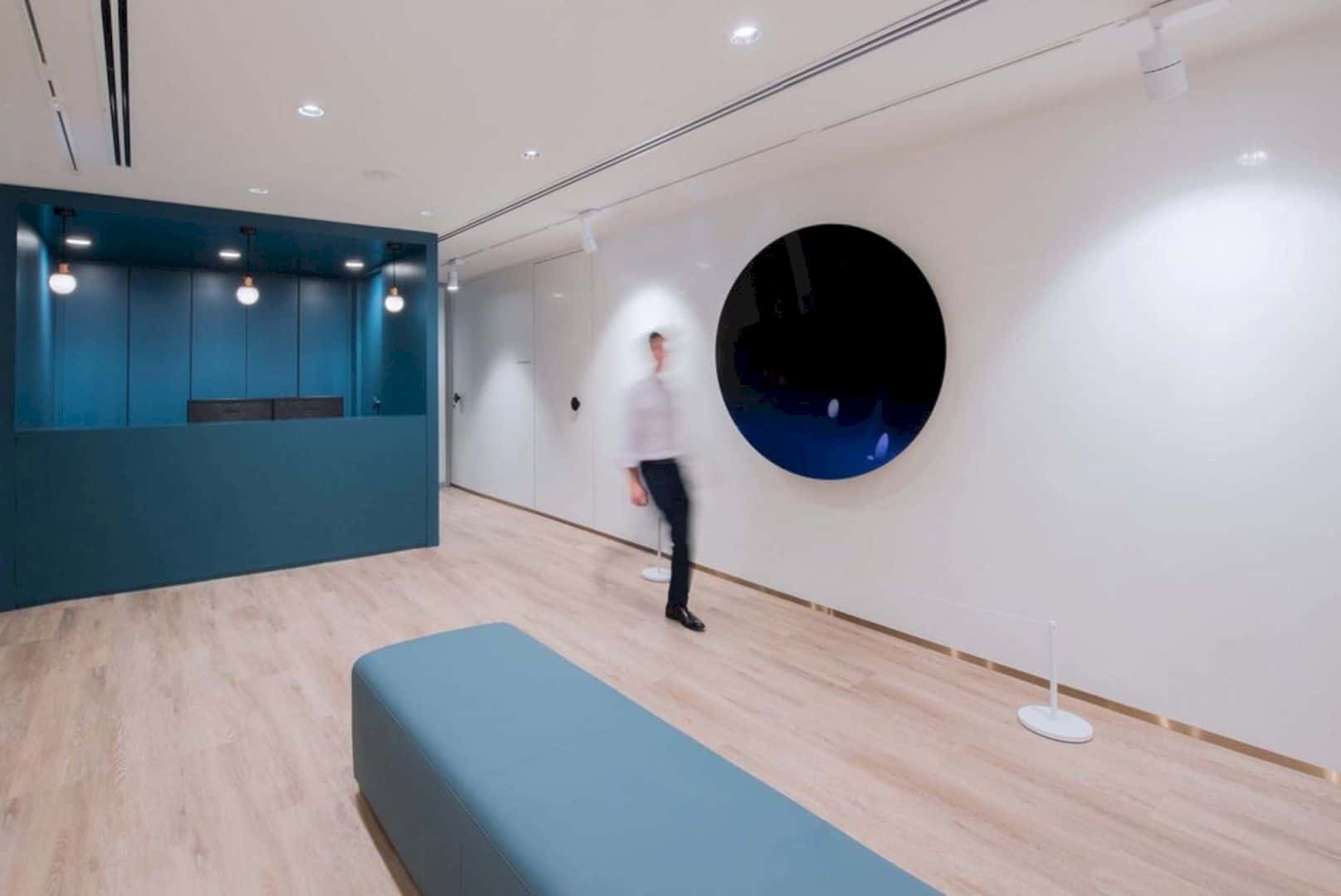
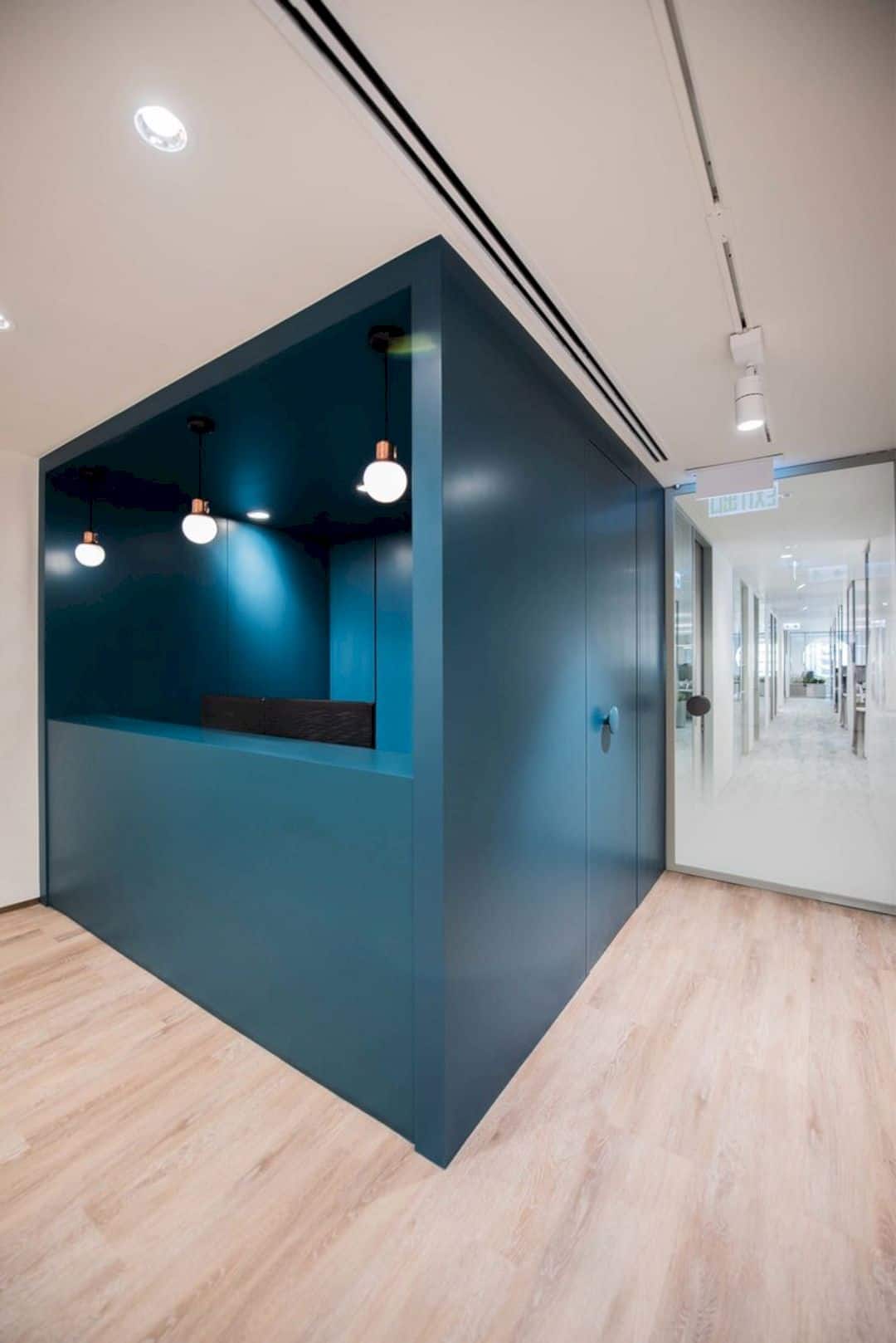
The reception area is designed just like an art gallery. The art gallery is the place for the contemporary art pieces like Nam June Paik’s Third Eye Television, 2005 and Anish Kapoor’s Mirror (Black / Green to Cobalt Blue), 2016, Those arts are the important things to connect the space design with the people.
Unique Elements
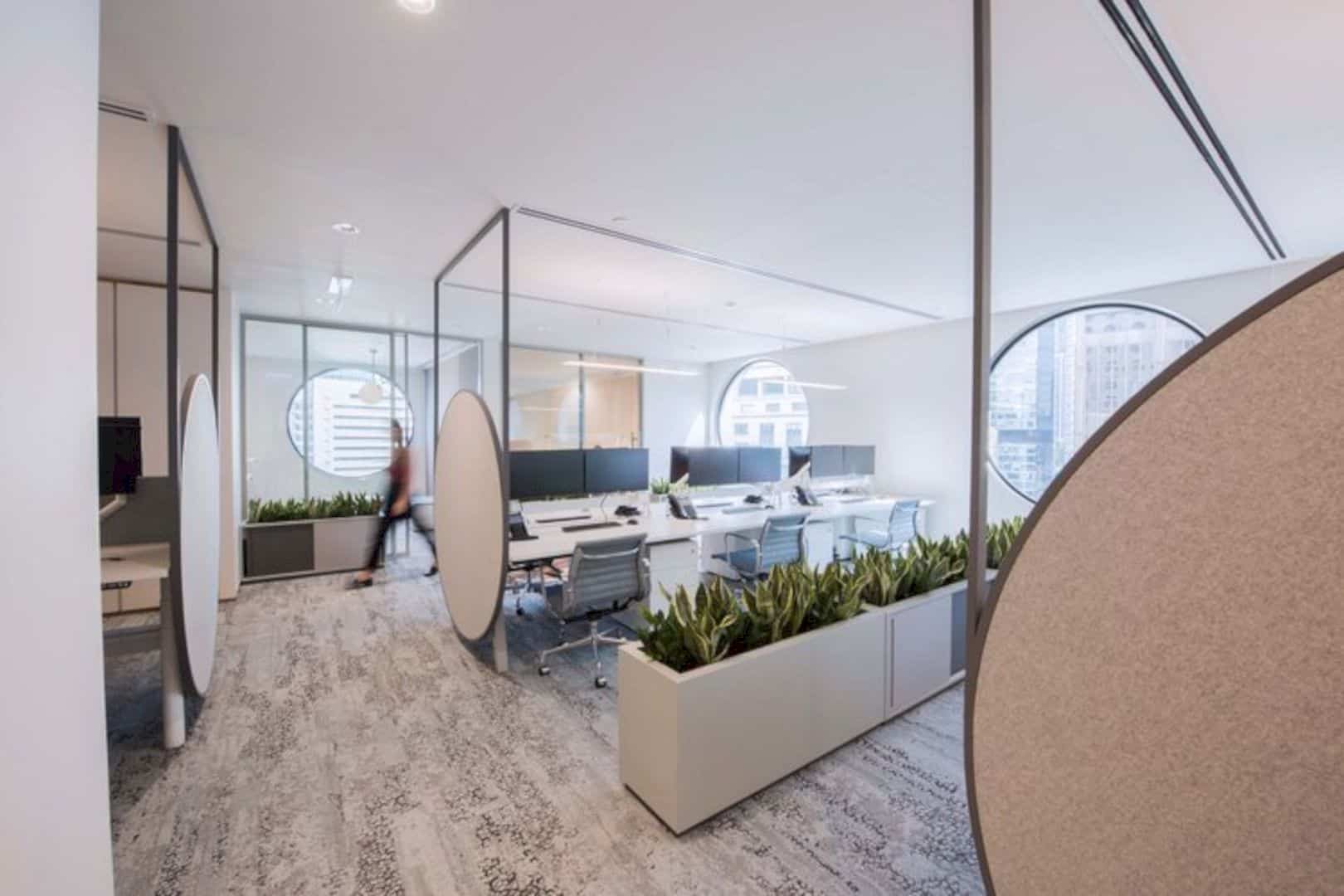
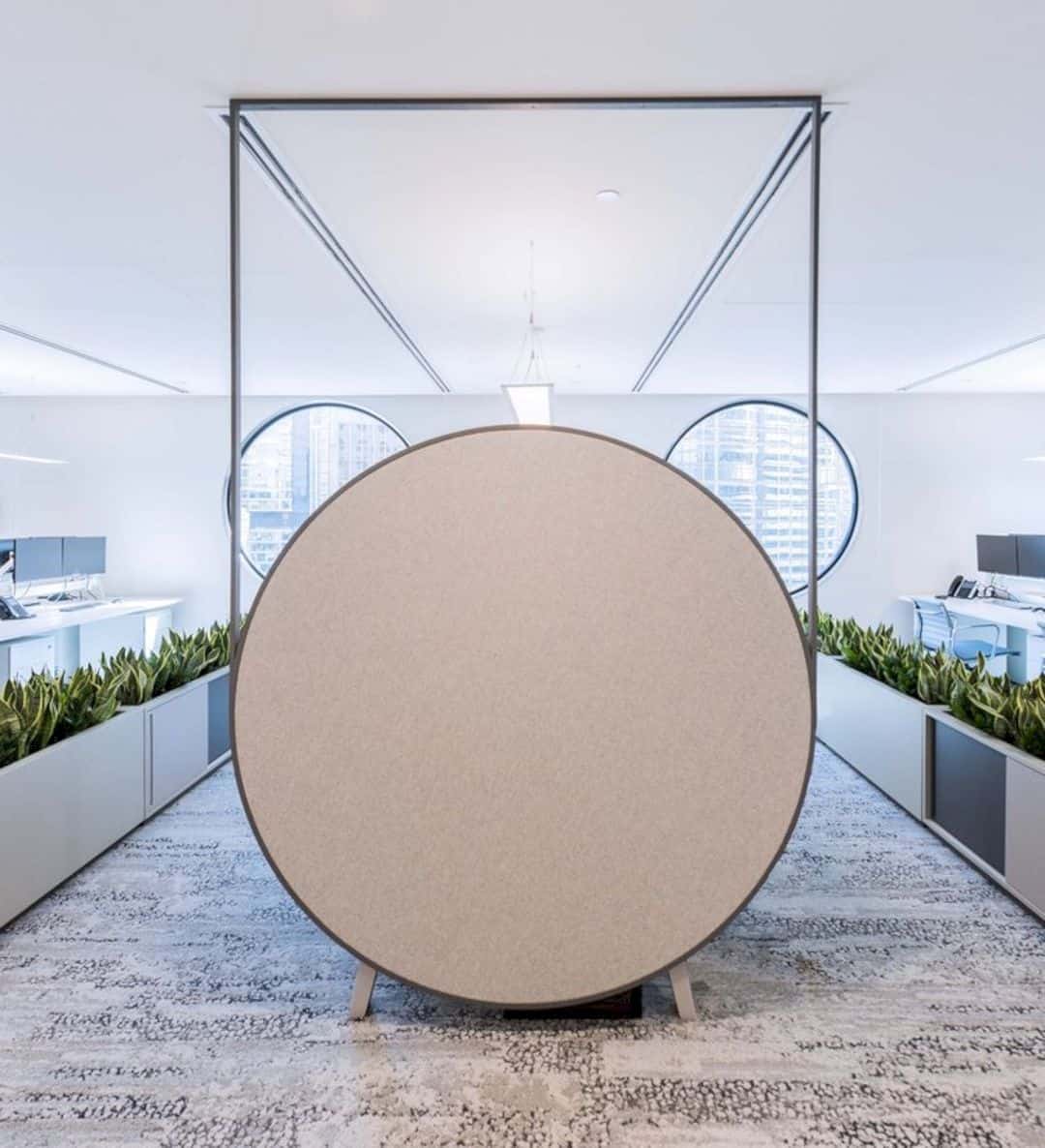
The interior design of Jardine house has some unique elements. For example the collaboration of the employee’s tables with the acoustic fabric in a circular shape on each table end. It is the result of using a circular architectural form for the interior.
Rounded Edging Details
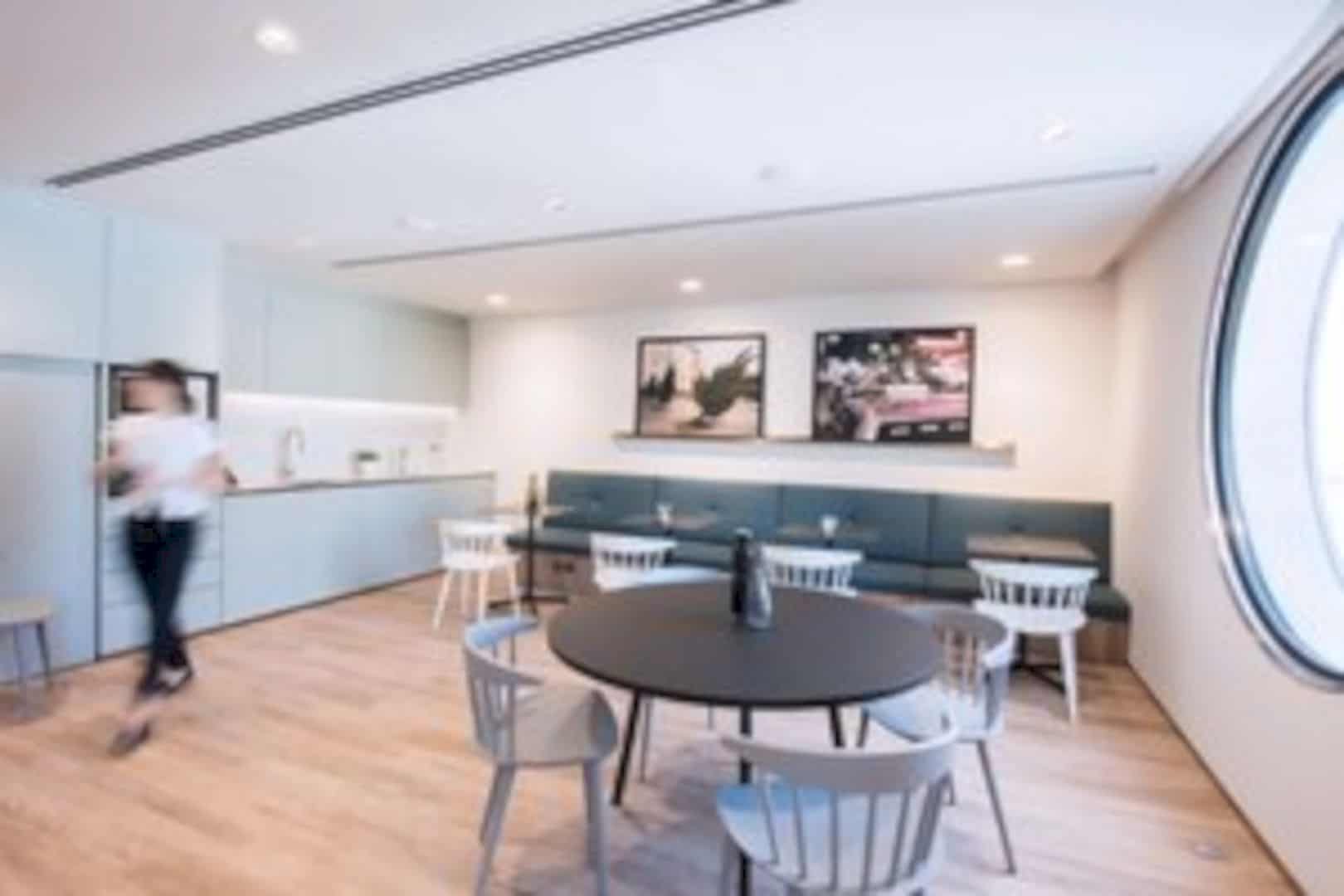
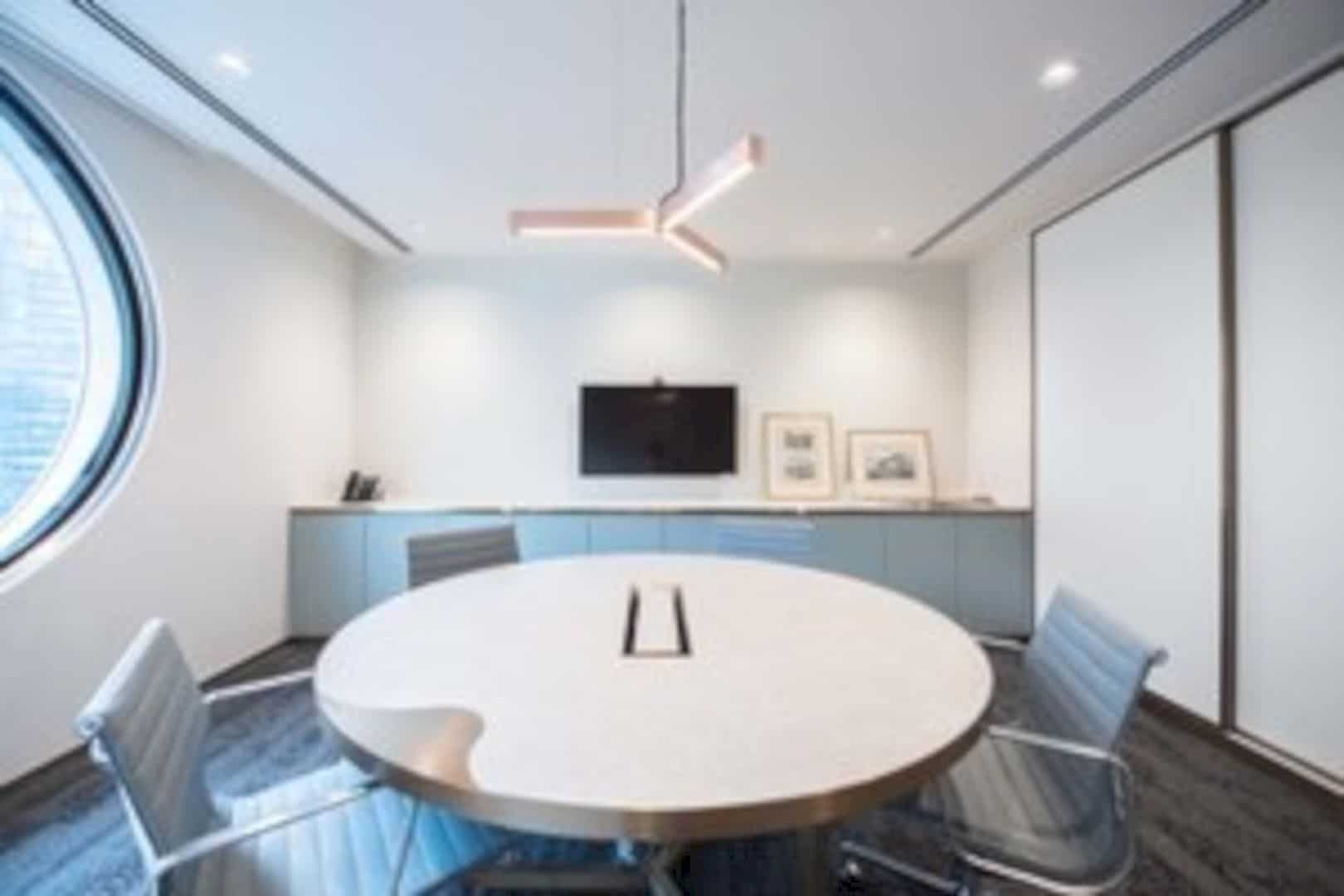
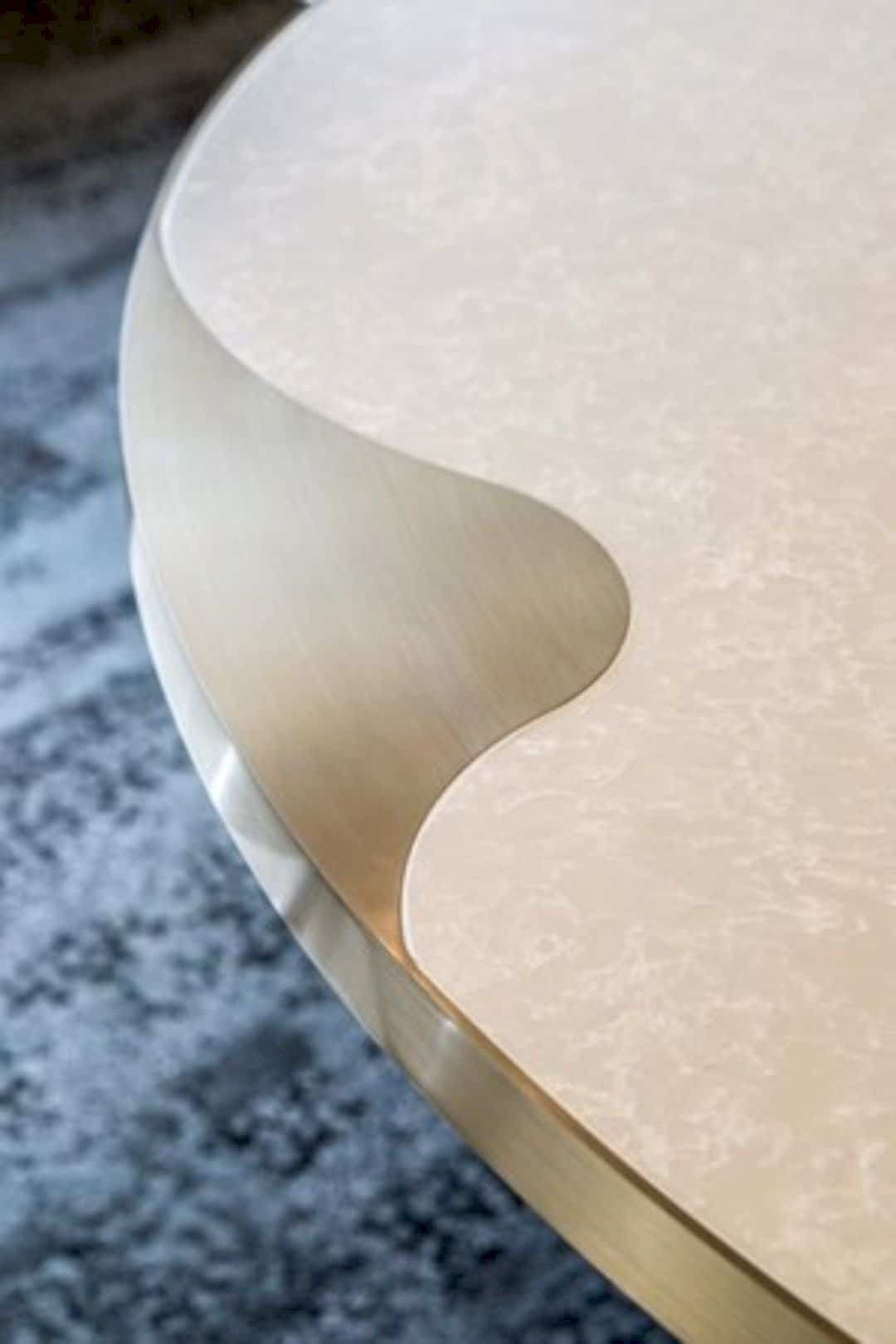
The details of this building interior also come from the rounded edging details in everything, including the furniture. The boardrooms are decorated with the rounded meeting tables. It is same as the pantry cafe. You can see the black rounded table with a long bench complete with the kitchen next to it.
Human-Comfort Design
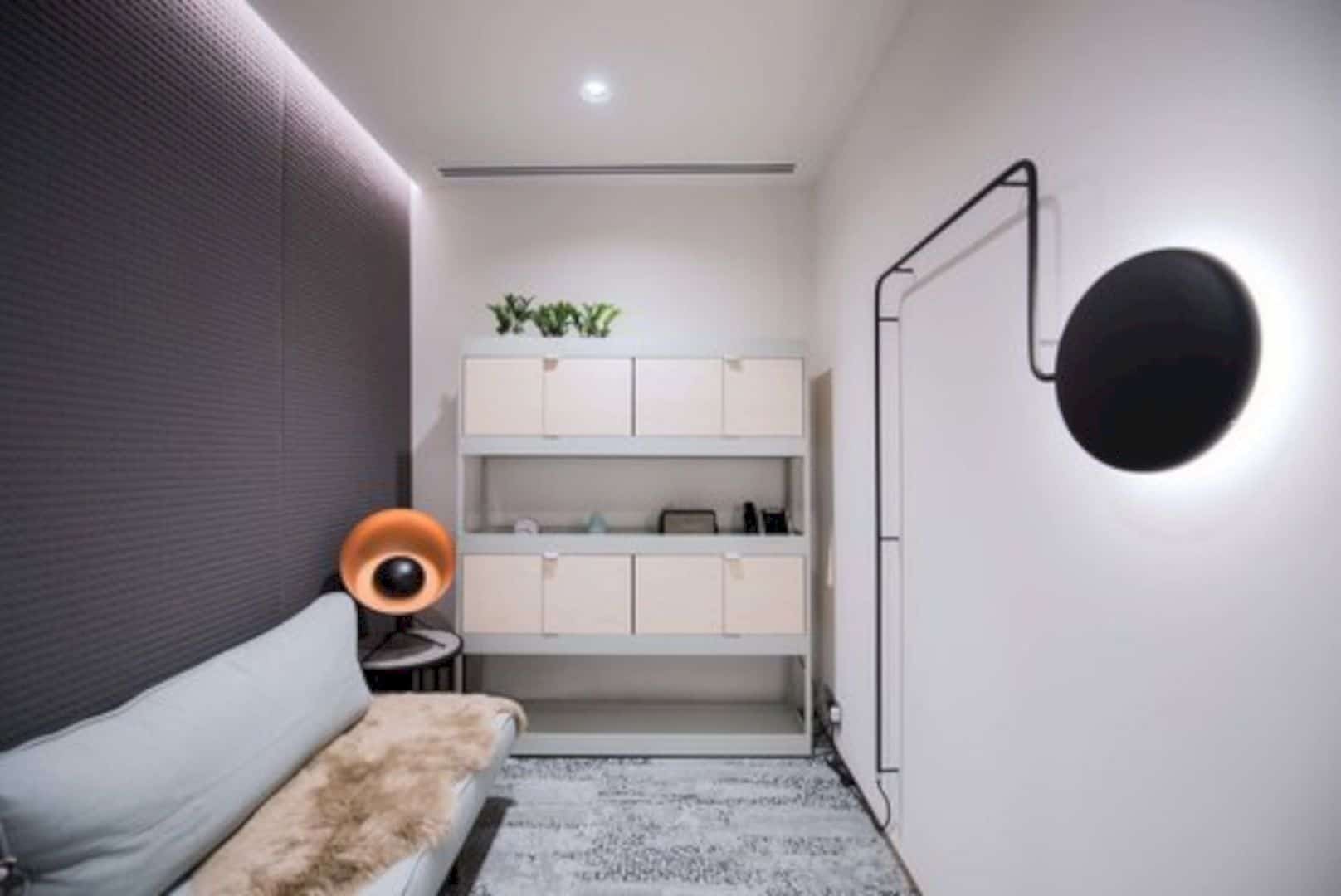
Bean Buro is not only designing this workspace with the best view to be seen but also completing it with the human-comfort design. The idea is also about creating the cozy and productive working environment. The employees can choose to work in any spaces as they want.
Via beanburo
Discover more from Futurist Architecture
Subscribe to get the latest posts sent to your email.


