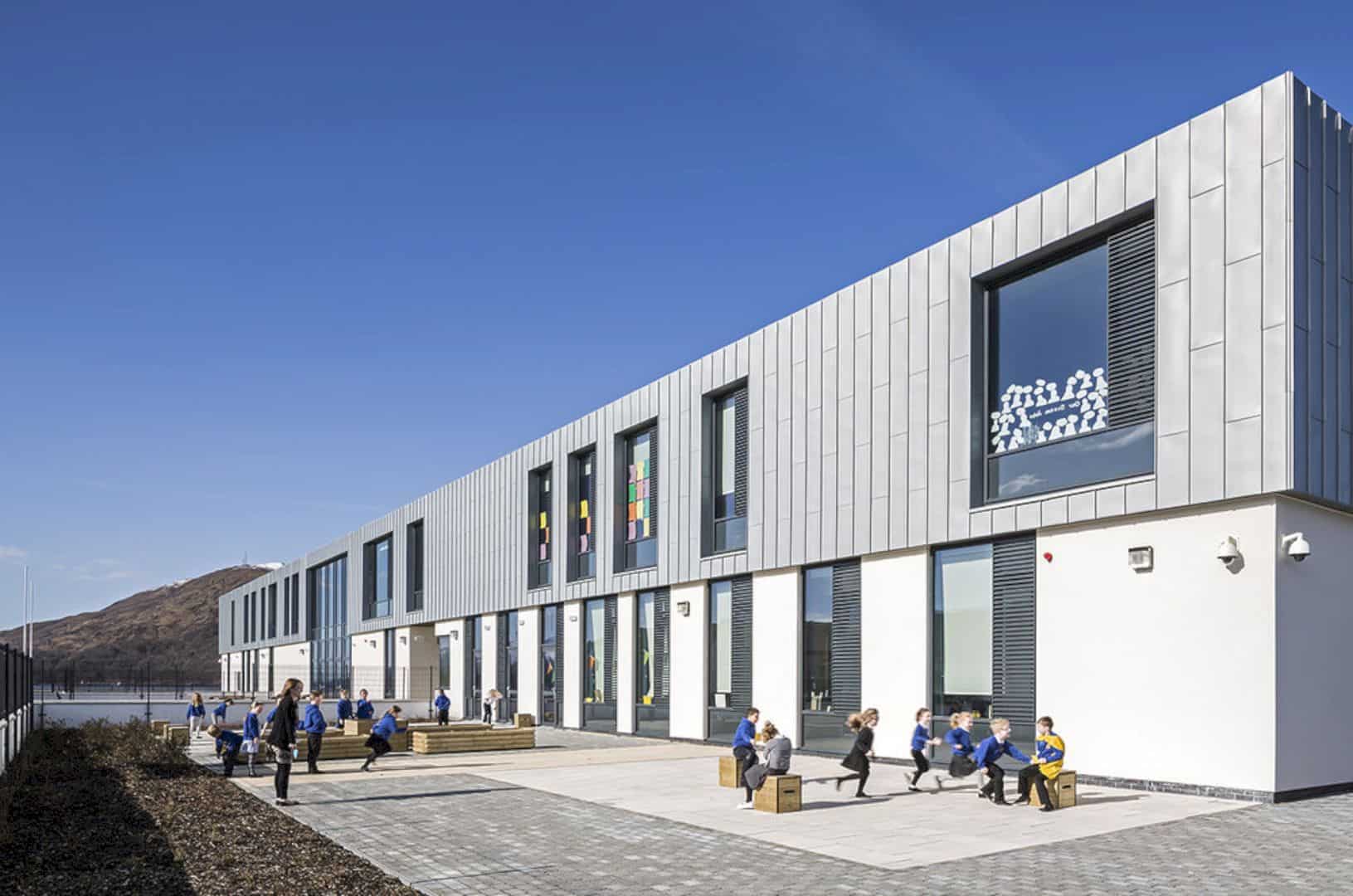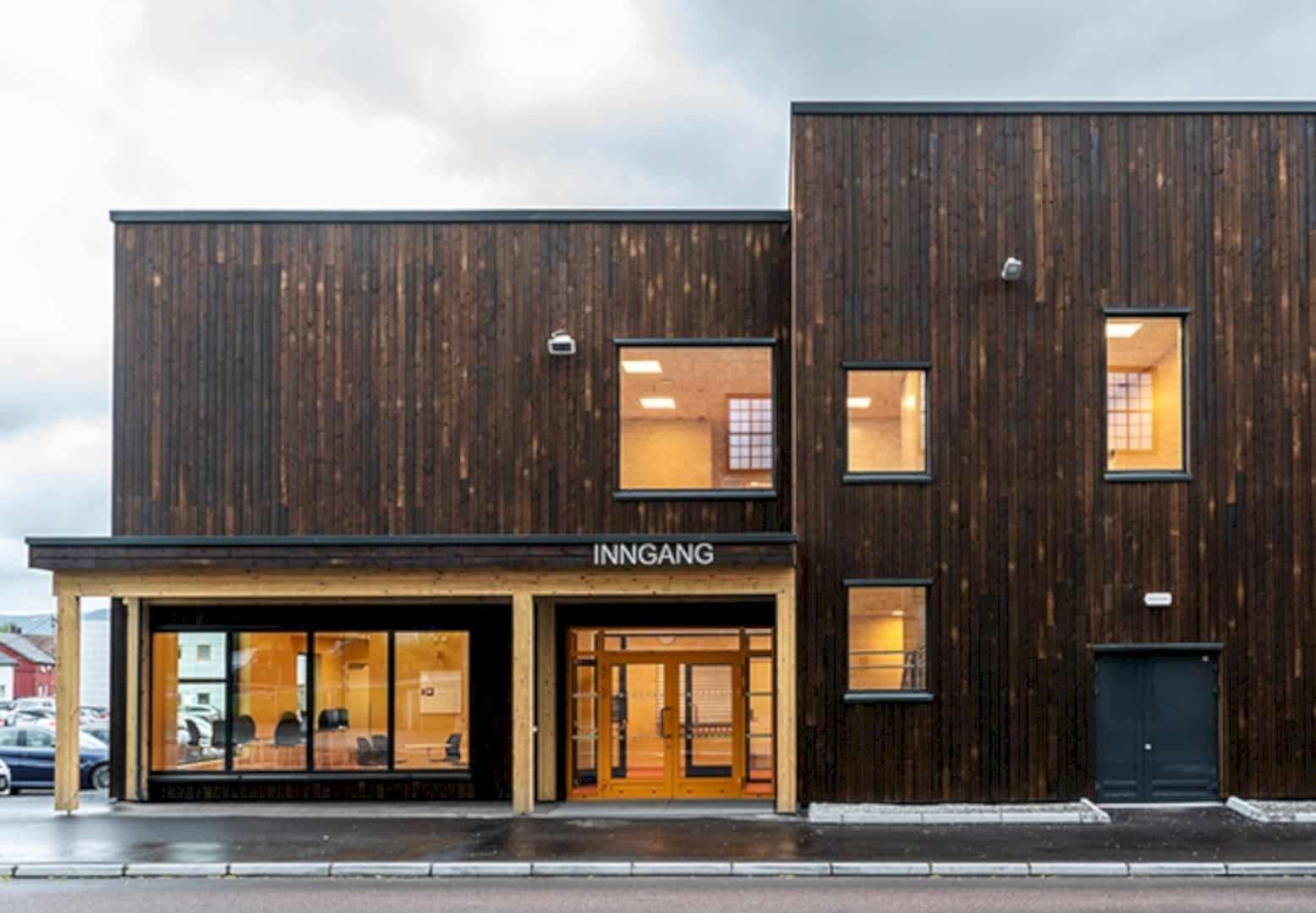PES-Architects joined in a competition for the Deep Blue residential in 2005, especially the club building. The team designer has a job to design the interior and the architectural of this building. Vanke Deep Blue Club Building is a project for Shanghai Vanke Pudong Real Estate Co. Ltd as a client. The project areas are about 3.800 m2 with 3.330 brm2 in a gross area and 13.000 brm3 in volume.
Swimming Pool
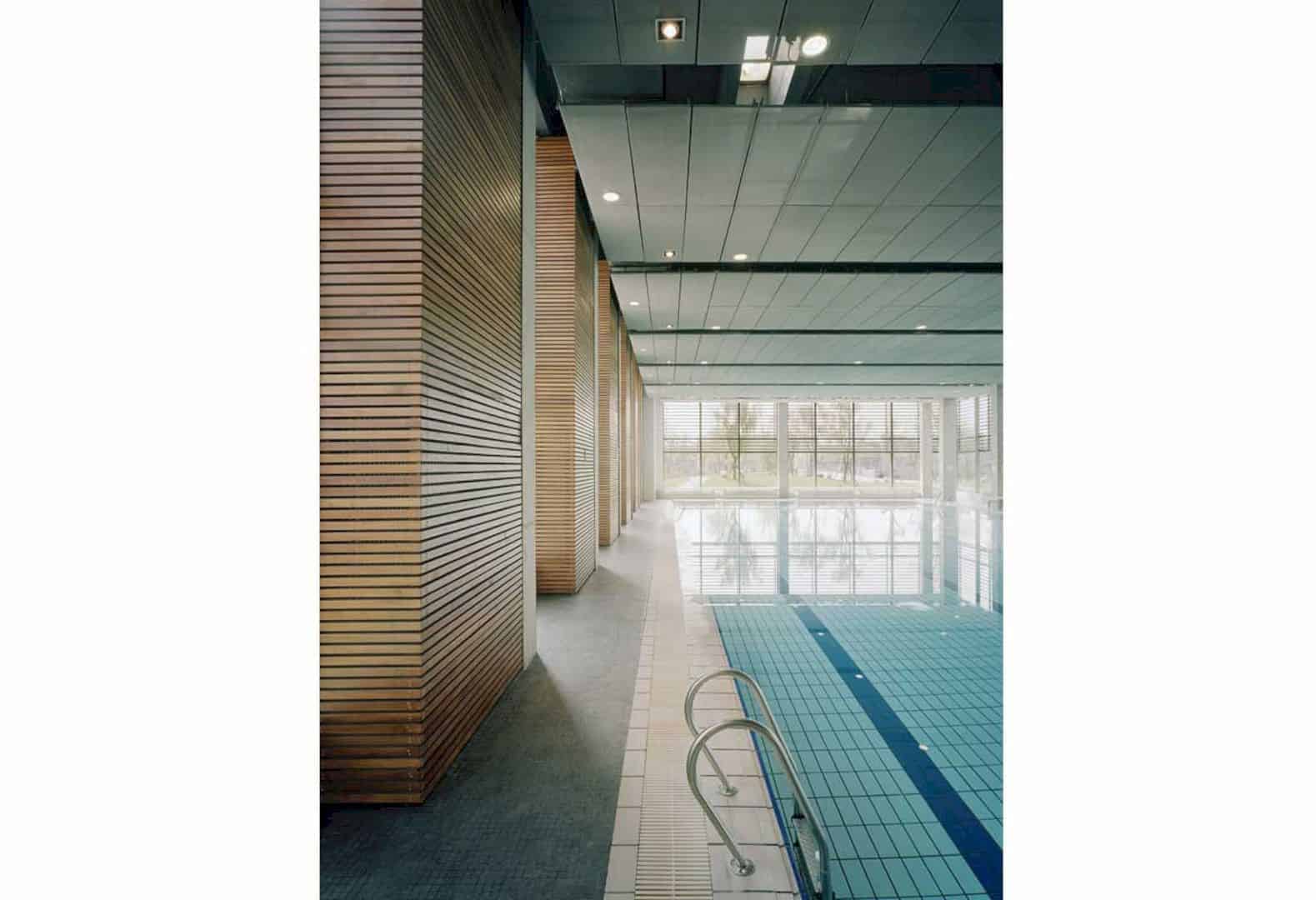
As a club building, the Vanke Deep Blue is also designed with the swimming pool. The natural element of the woods can be seen on some walls around the pool. At the other side, there is a large clear glass wall which is creating an awesome view to be seen complete with the shades.
Second Floor
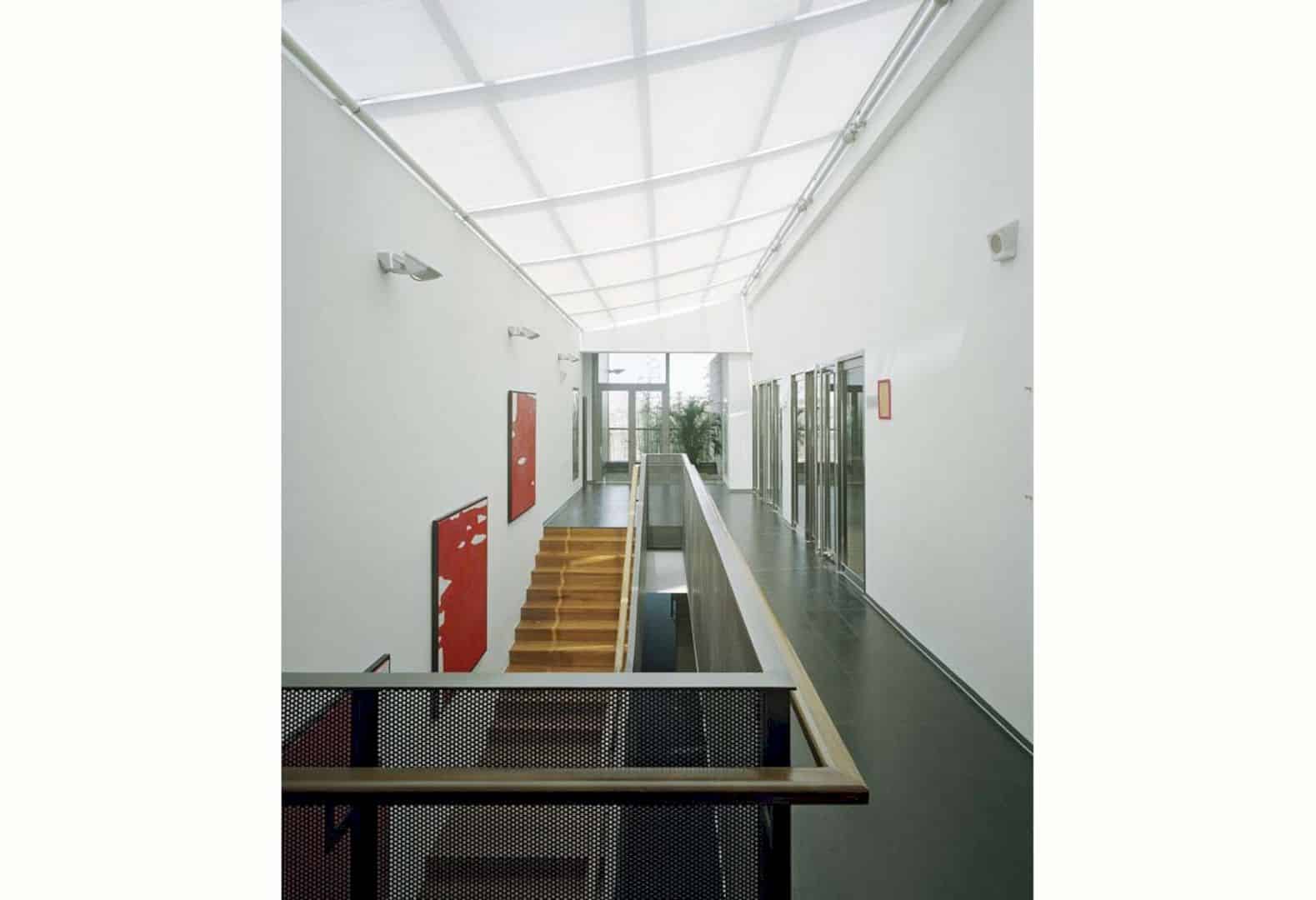
The second floor of the Vanke Deep Blue is designed with the bright interior color. From the entrance of the cafe inside the building, you can see the roof terrace with a respected Chinese architectural element. This element is so popular in the Chinese culture.
Luxury Taste
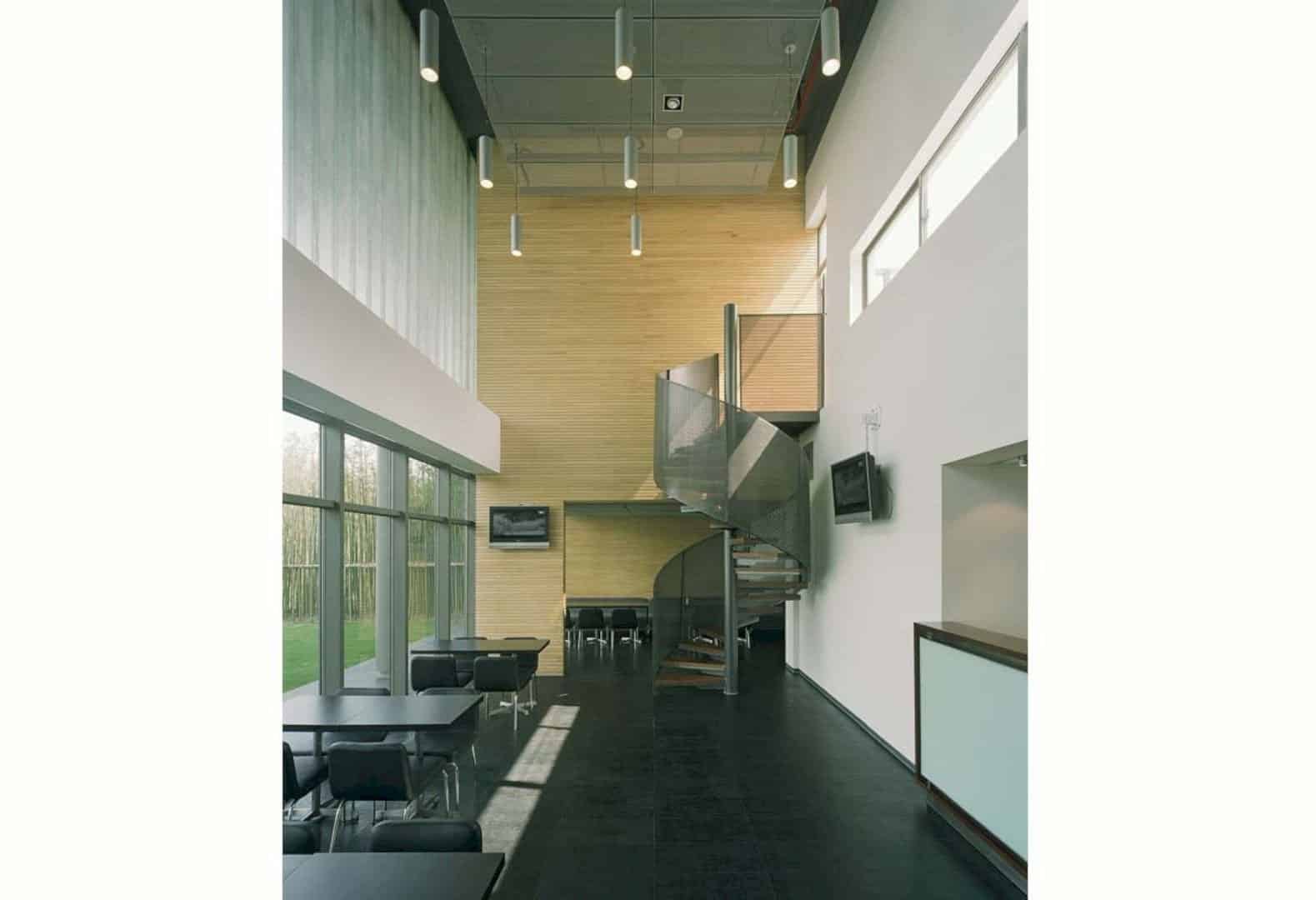
At the first plan, this club building will be designed to be so Finnish with some luxury tastes for the interior design. The long shape of the rub with a high ceiling is completed with the bold black furniture and some awesome lamps for the decoration.
Red Wall Painted
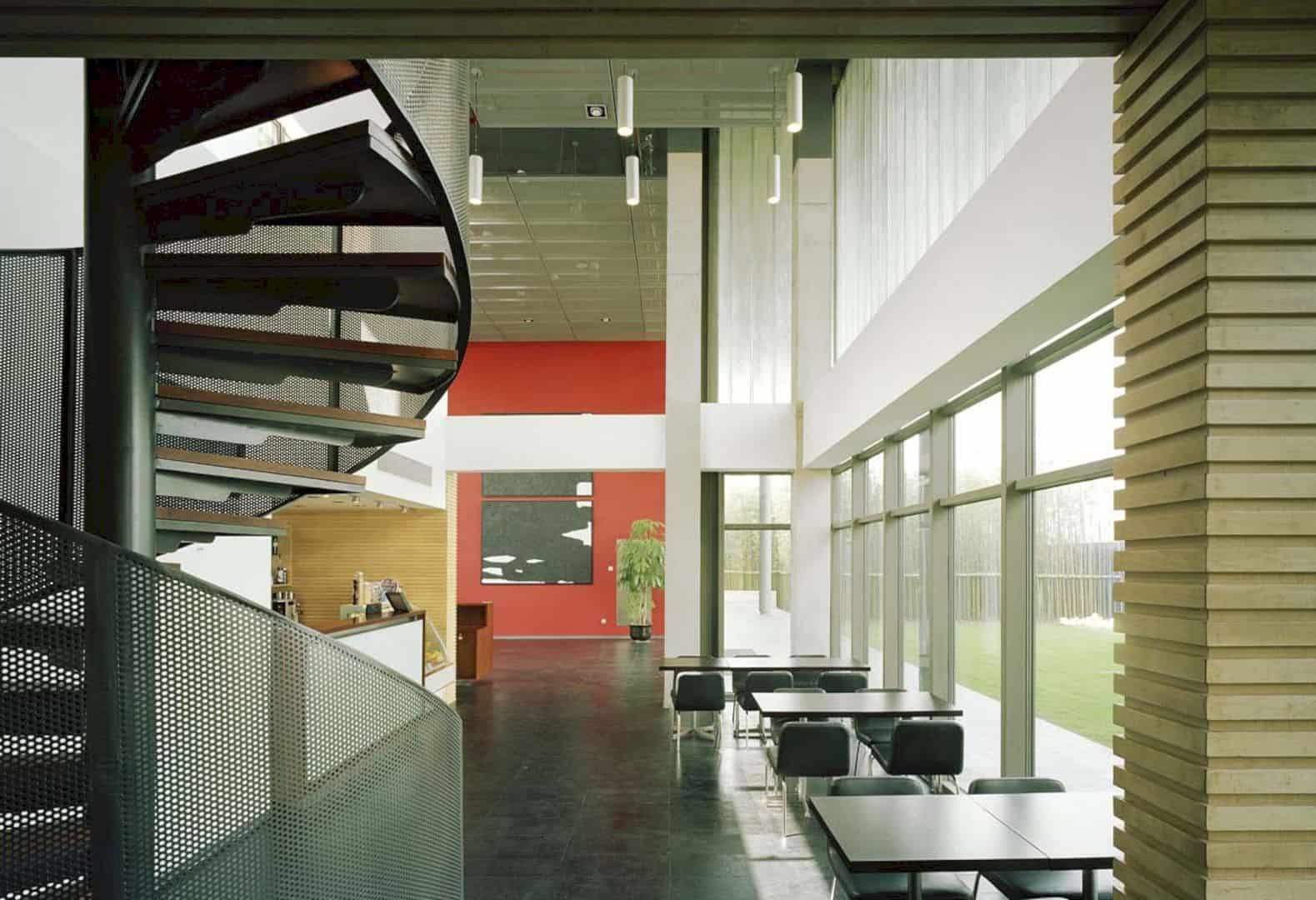
The red wall painted inside Vanke Deep Blue is representing the elements of the traditional Chinese architecture for the interior. The red color is not decorated the whole wall of the club building. The team designer still combines it with other colors too like black and white.
Calm and Cozy Club
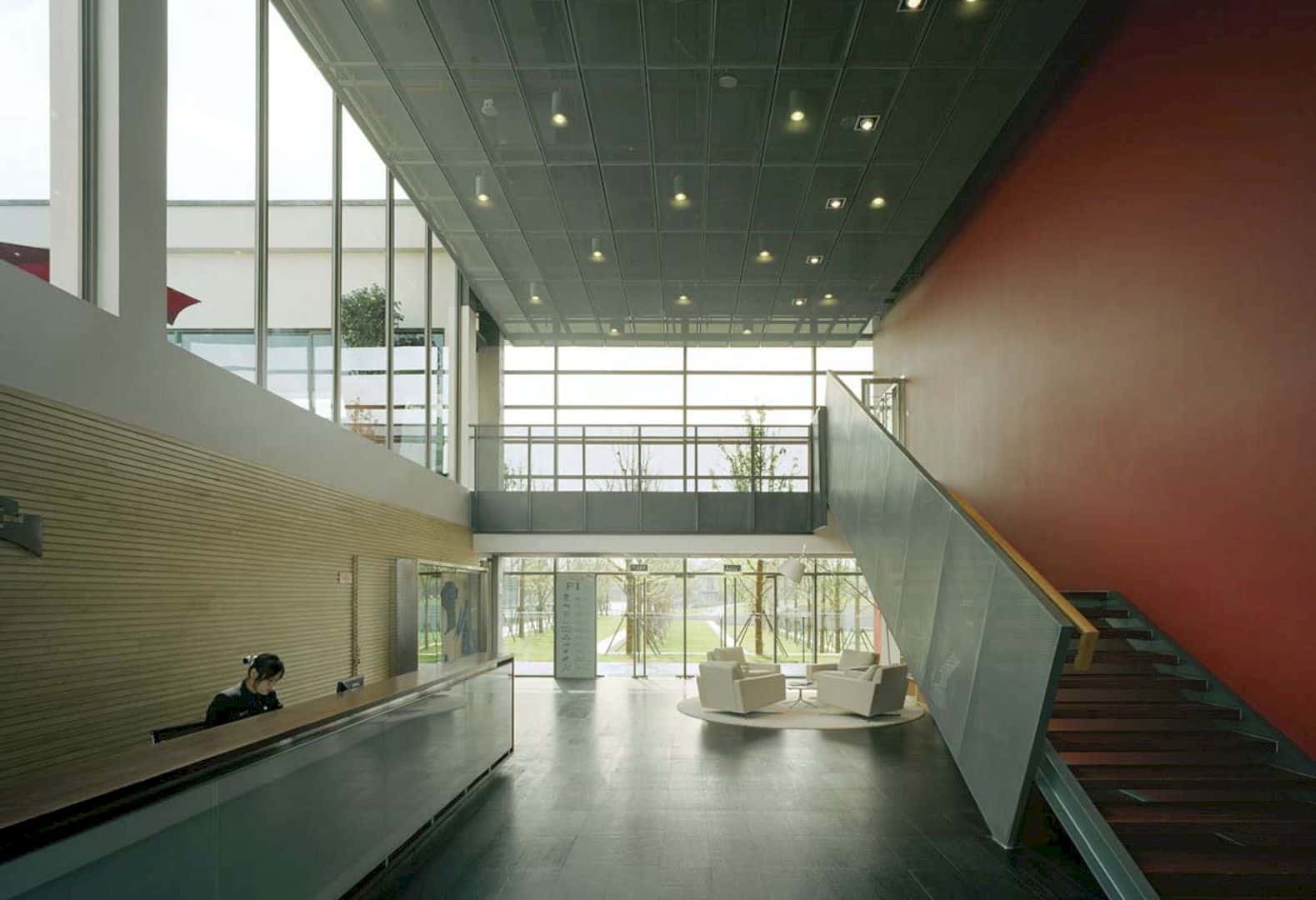
The whole interior design of the Vanke Deep Blue is quite simple, including the entrance area of the building. Right in front of the information area, the stairs are decorated with the red wall next to it. The simple interior makes this building gets a calm and cozy atmosphere as a club.
Clear Glass Wall
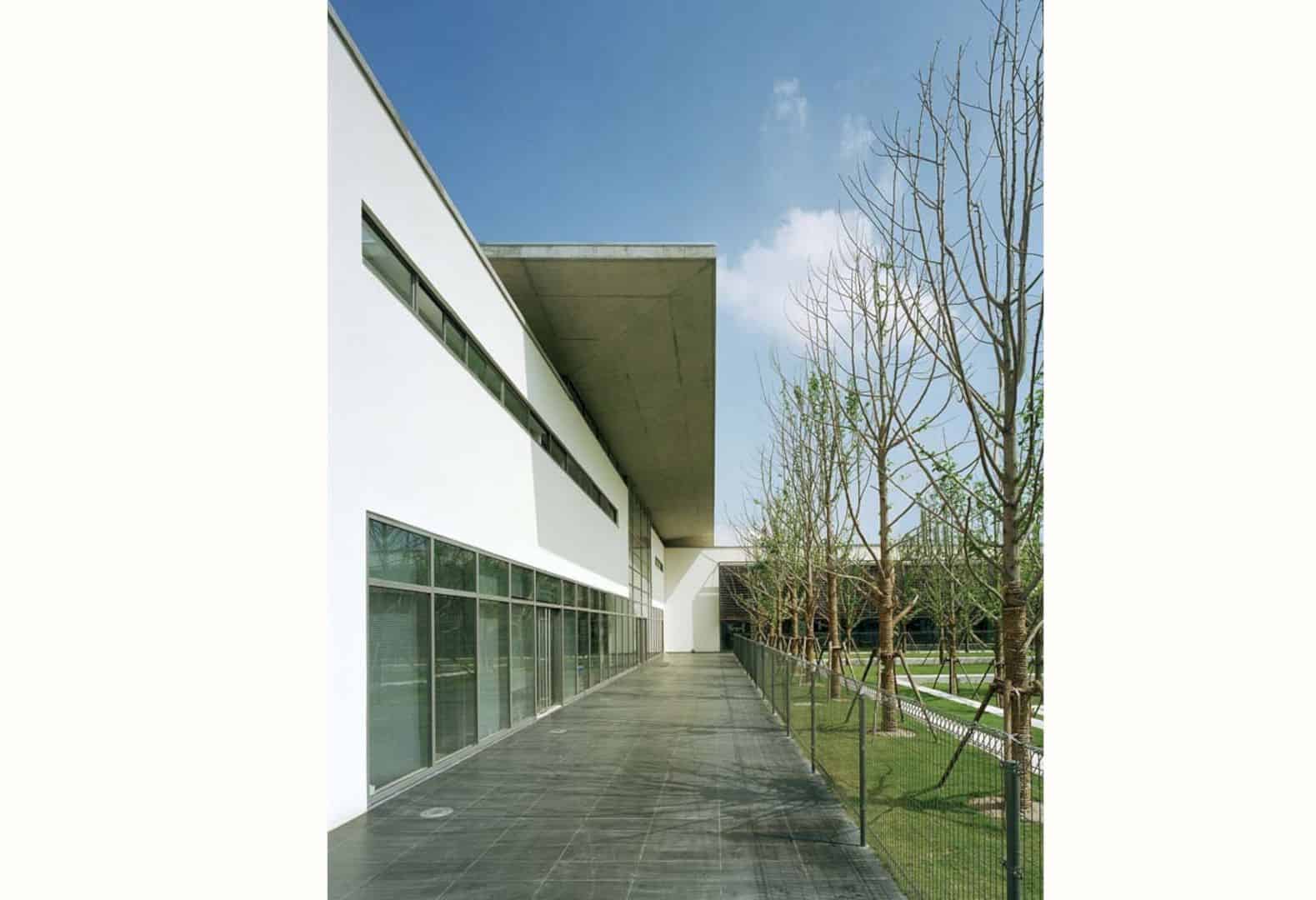
PES-Architects also want to show the beauty of the tennis court and the garden outside the club building with the clear glass wall. The size of the clear glass wall around the building is not too big but it is already enough to bring the beautiful exterior to the building.
L Shaped
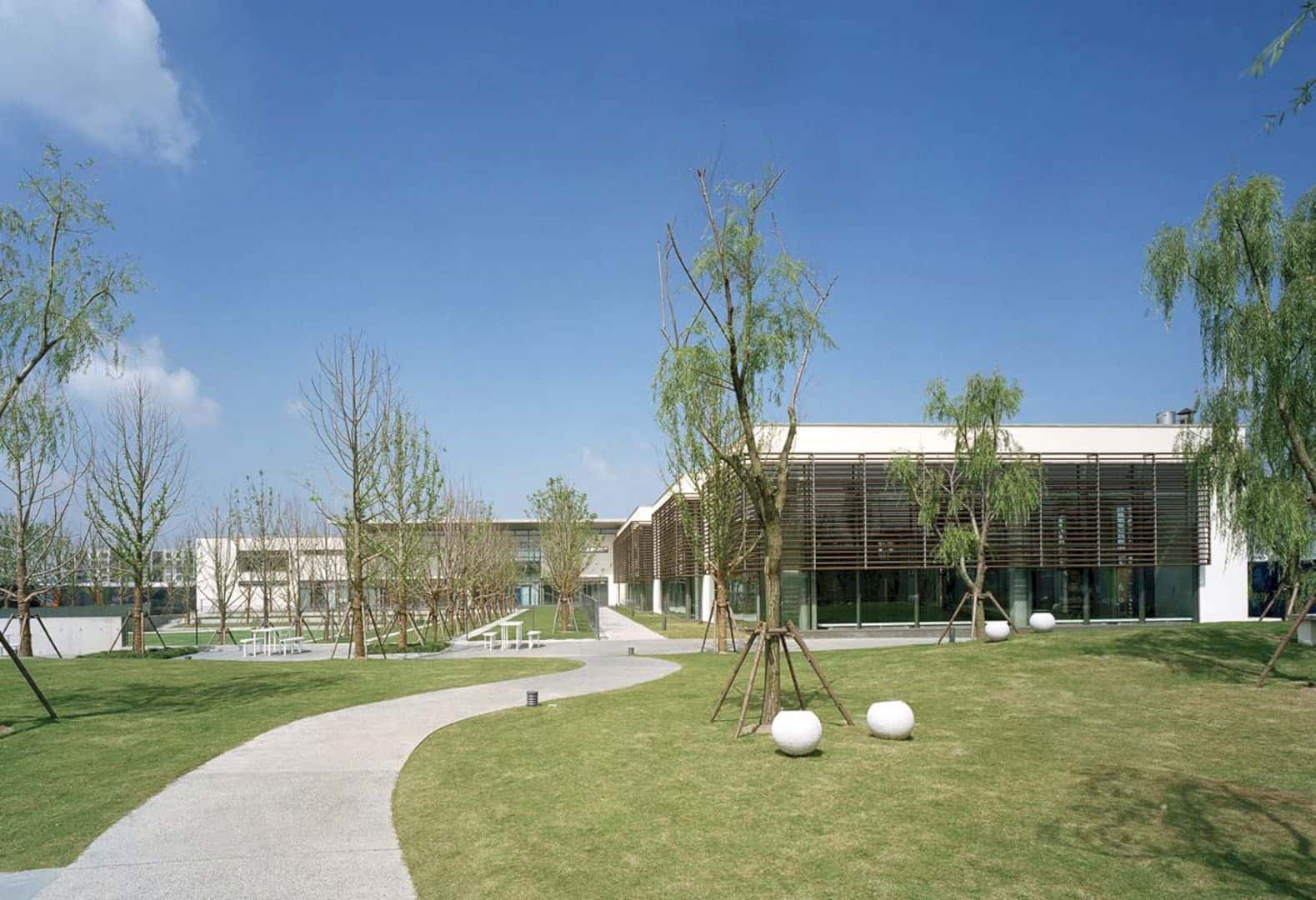
The plan of Vanke Deep Blue is creating an L shaped of a club building. The purpose is about giving the best view of the people inside the building. The green ground with some trees and the large exterior make the view is very worthed to be seen.
Highlighted Entrance
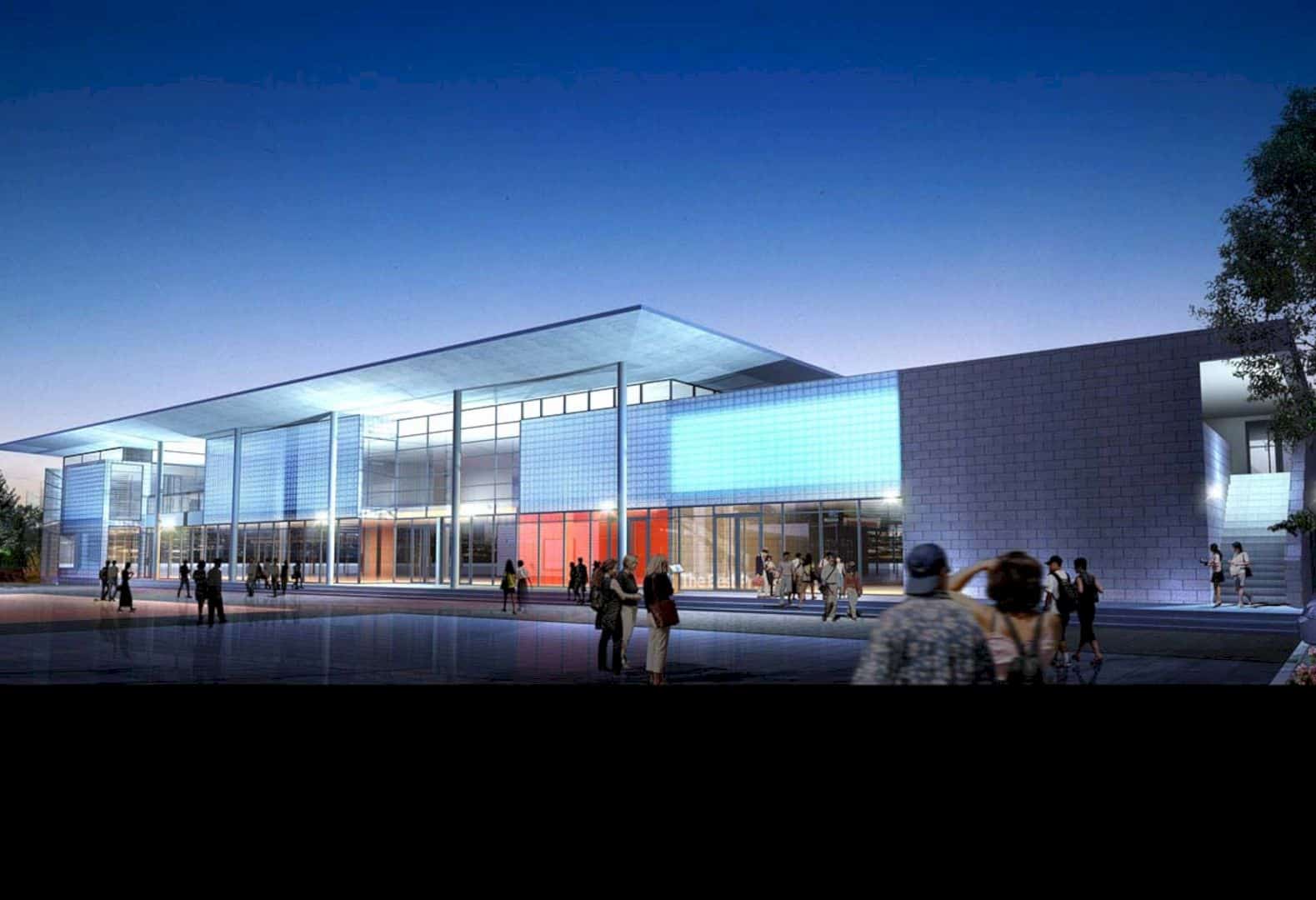
If you see this club building from the centra square, the bright colors of the building come from the highlighted entrance. The spotlights are decorated all over the building so when night comes, the lights will make the building looks very bright.
Traditional Chinese Spirit
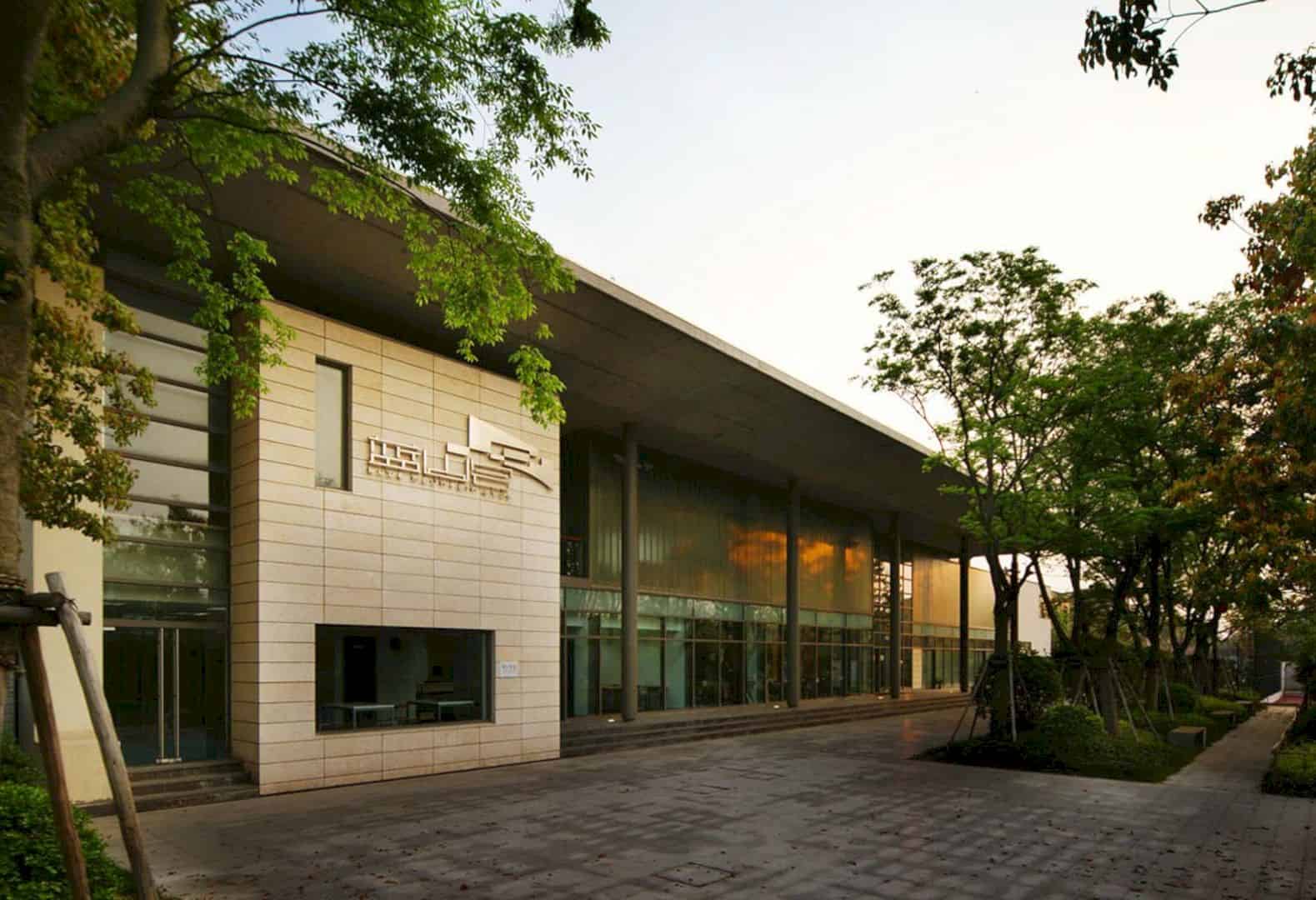
The whole building of Vanke Deep Blue has a complete traditional Chinese spirit, including the horizontal roof, the grand, and also the visible entrance canopy from all directions. All slender columns around the entrance facade make this building is standing just like a temple.
Via pesark
Discover more from Futurist Architecture
Subscribe to get the latest posts sent to your email.

