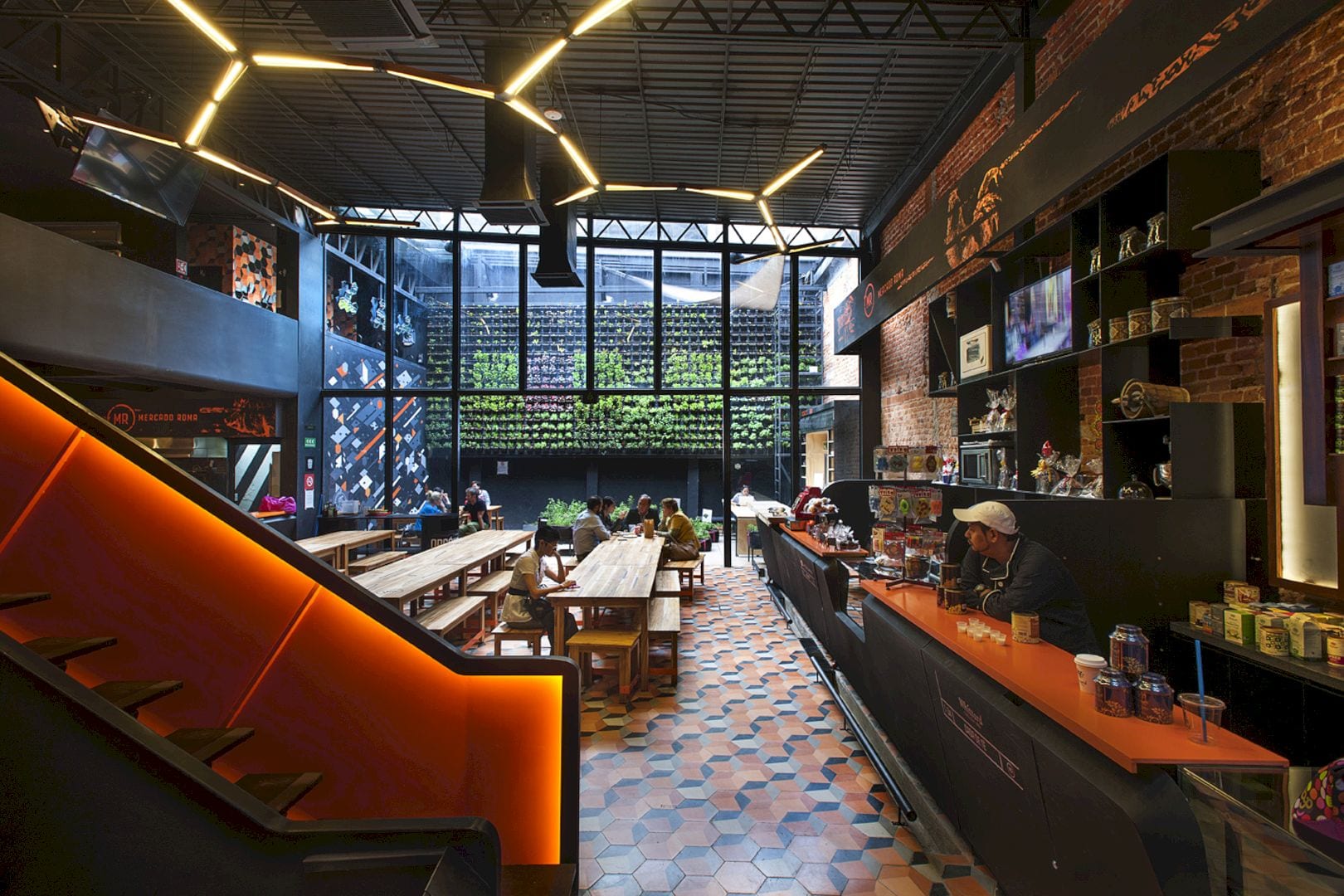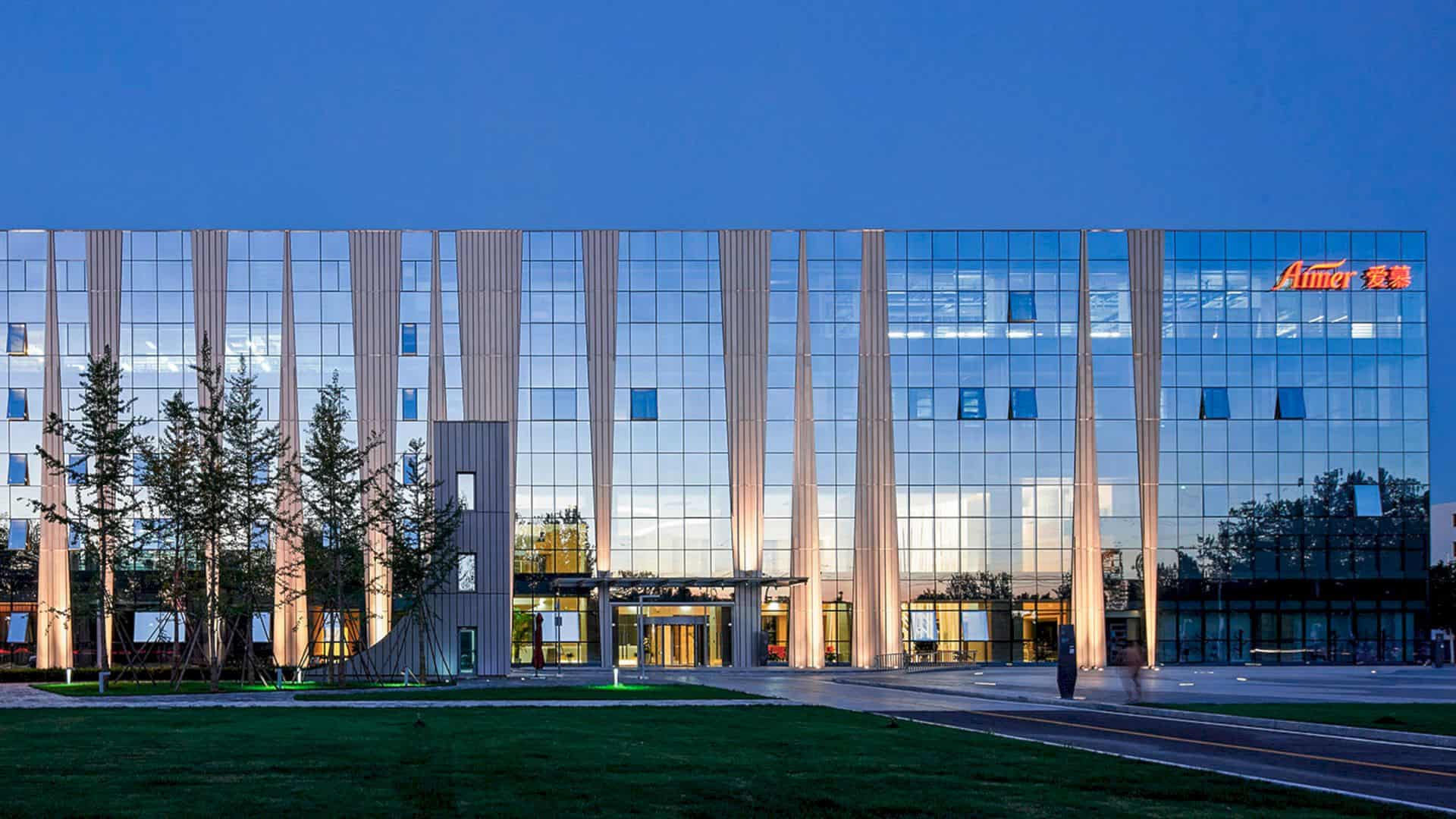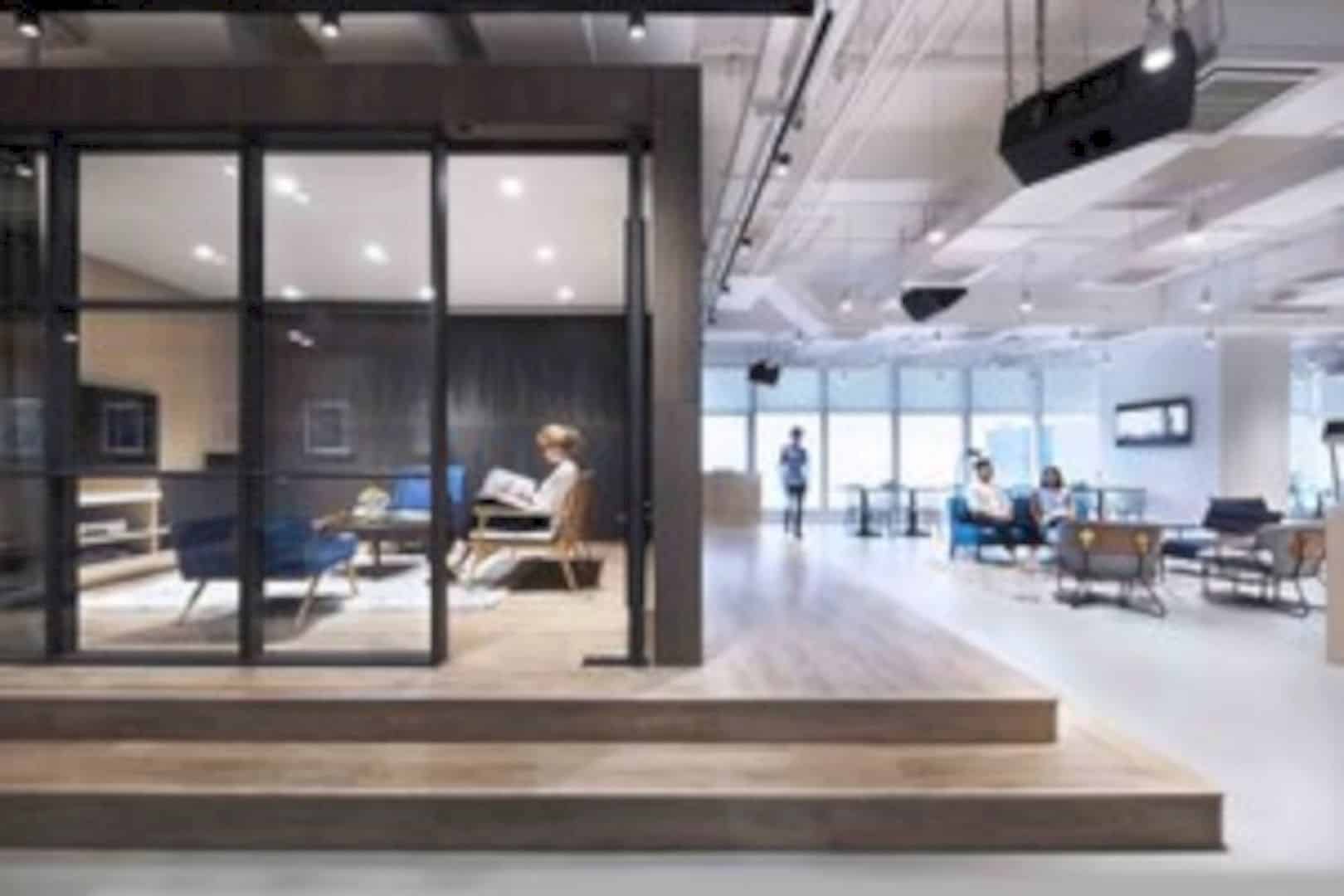Caol Campus is a new big joint campus at Caol, a programme of the new primary schools around the Fort William area. This project includes the demolition of the existing Caol Community Center and Caol Primary School. Kier Constuction is the architect for this project. The goal is about creating a new joint campus building to give the best accommodation for the student in education.
New Schools
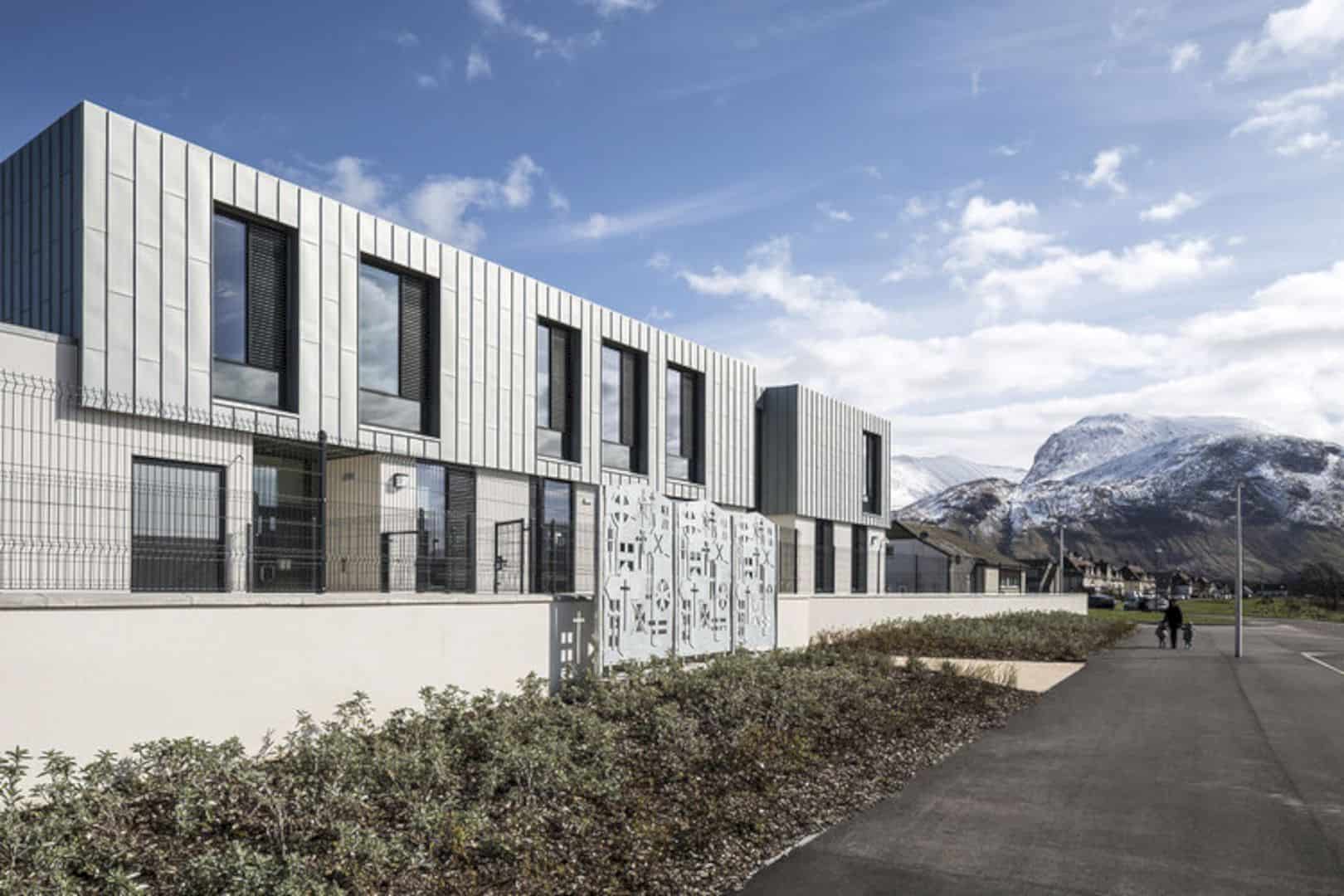
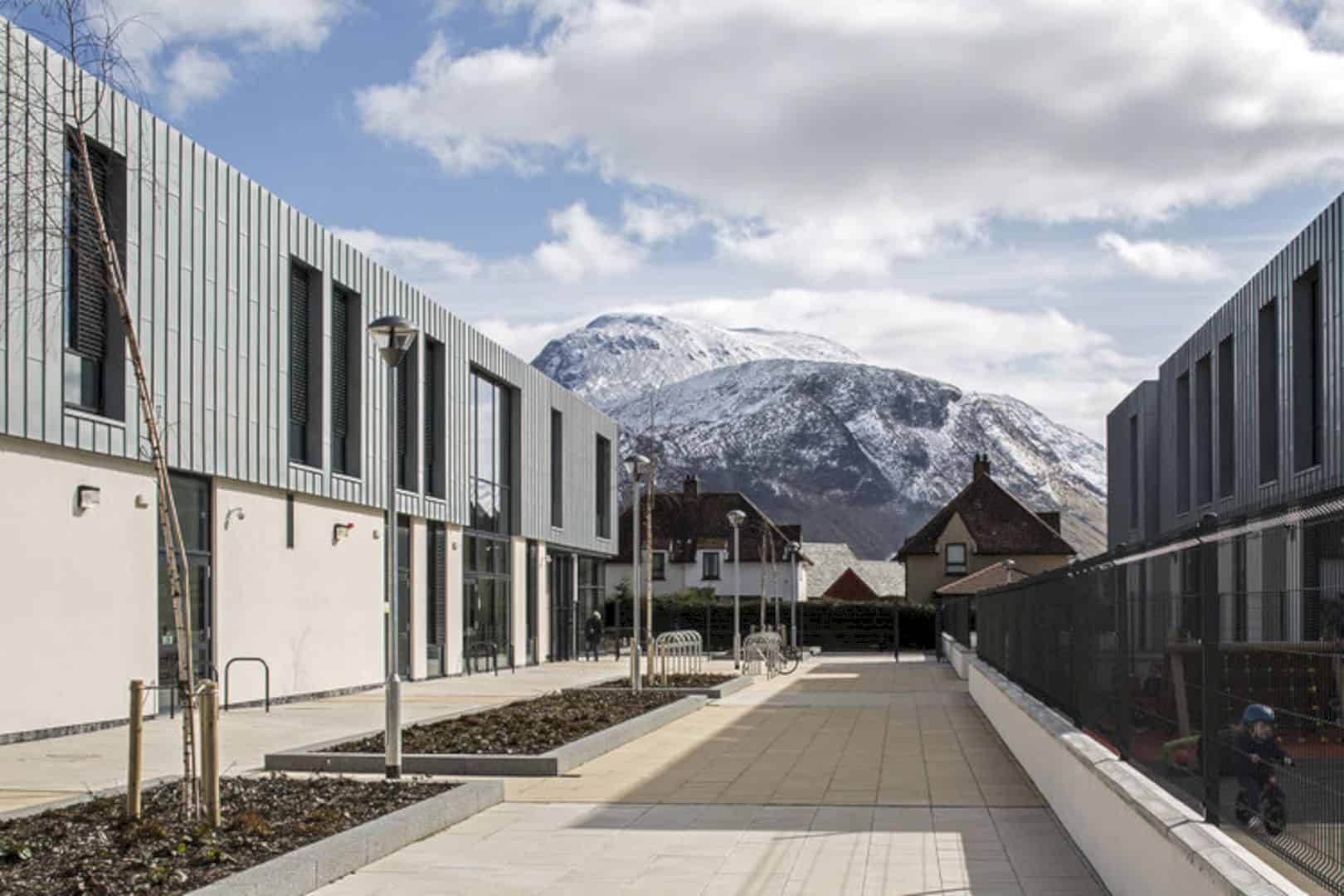
The new schools from this joint campus are already opened in August 2016. This project includes the new building to replace Caol Primary School and combining the Fort William with Lochyside Roman Catholic Primary Schools together.
Community Center
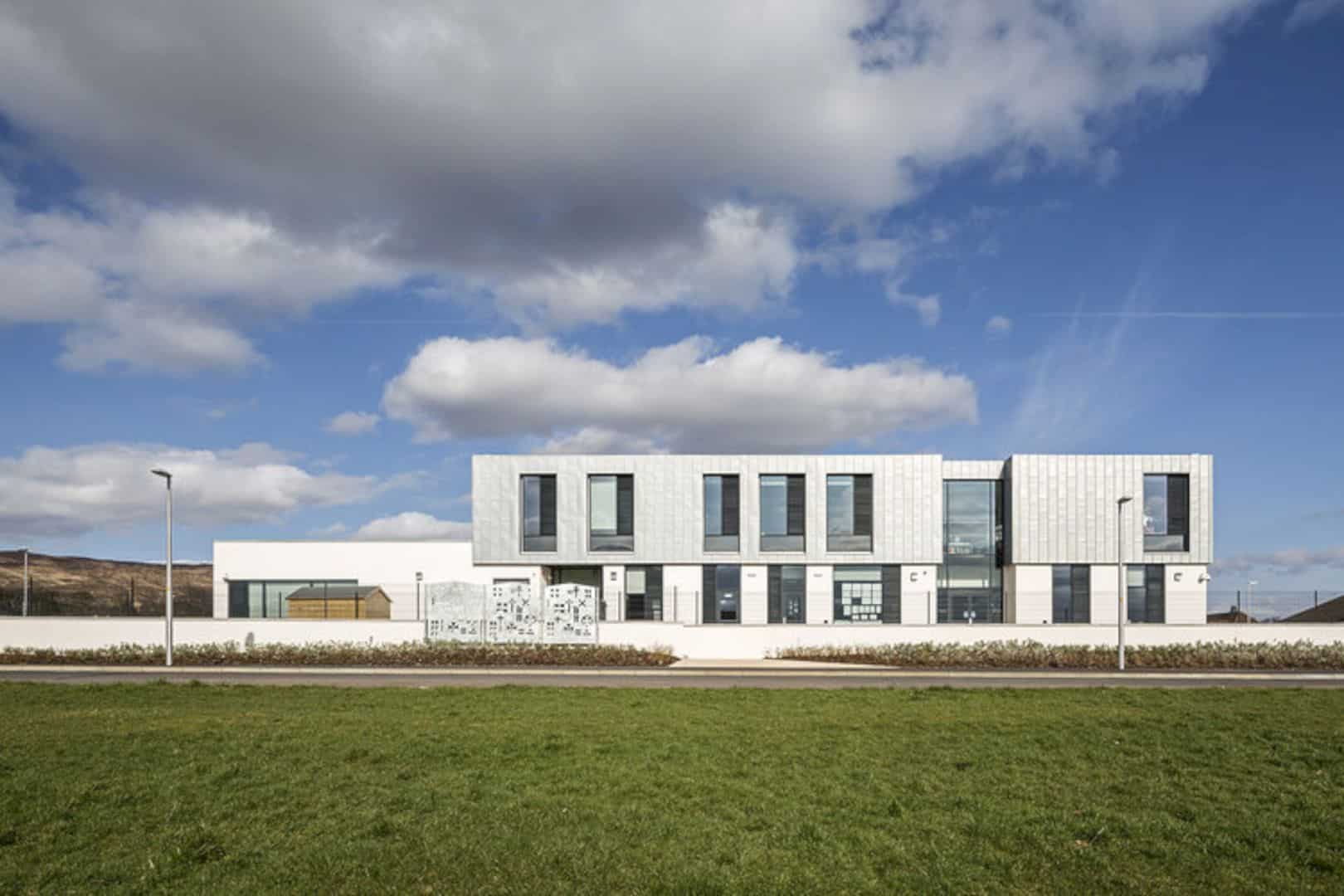
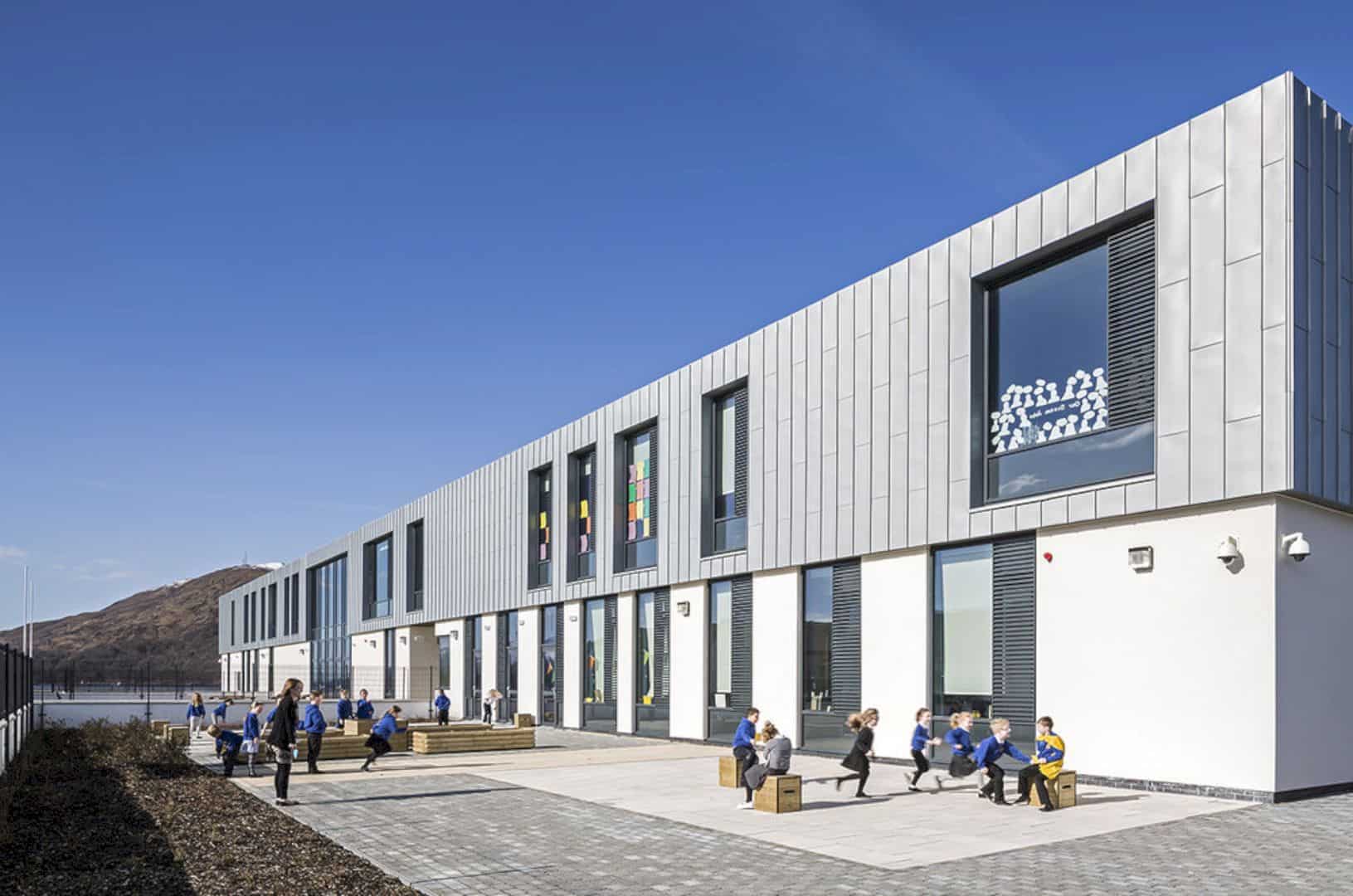
The existing community center stay operates during the phase of the project work until the new building is ready. It will be a great way for the city on the building site to start a new school and community facility programme at the end of school term.
Facilities
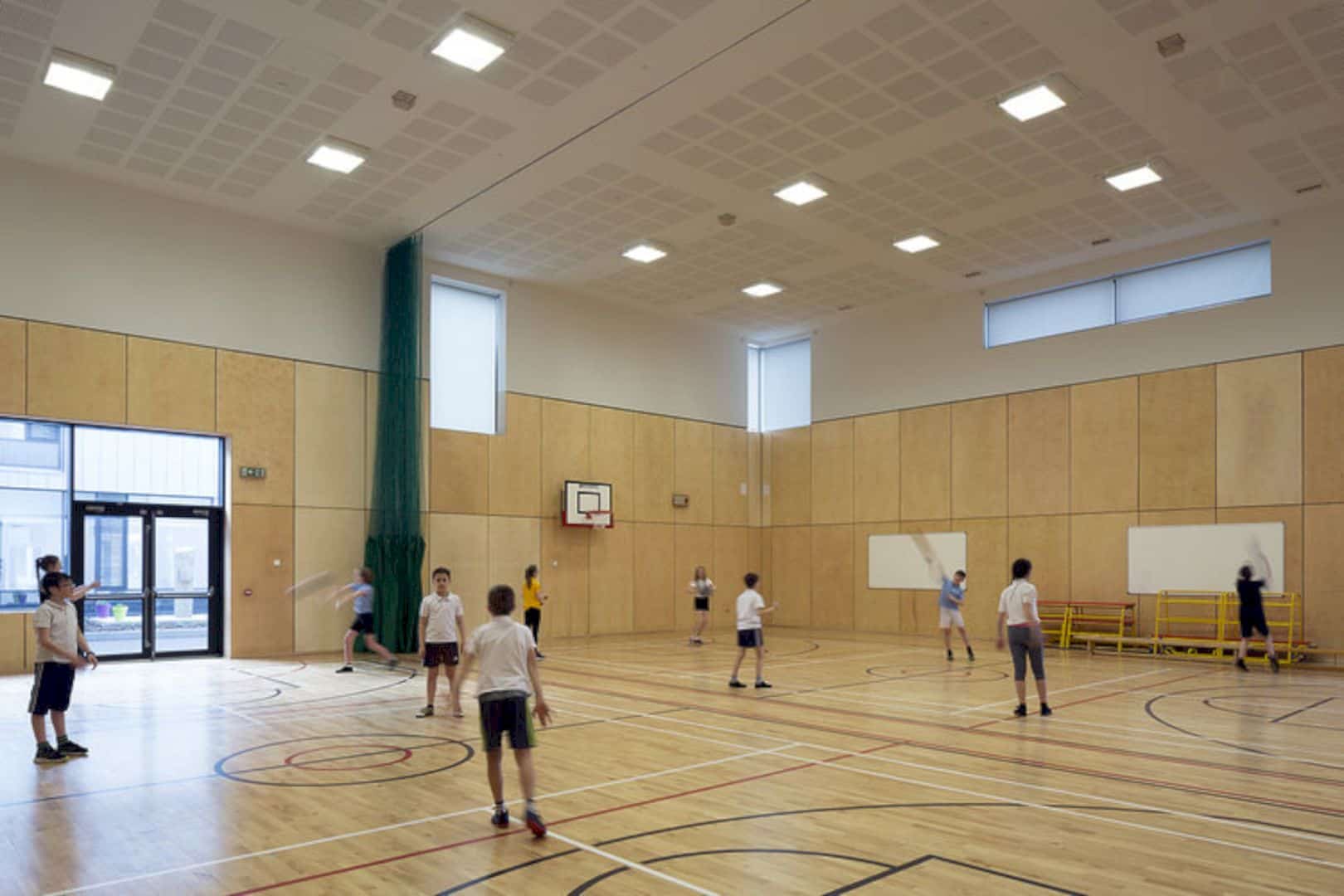
The new building consists of a nine-classroom school as a replacement for Caol Primary School. It will also provide a six-classroom school combining the existing schools of Fort William and Lochyside Roman Catholic Primary Schools.
Interior
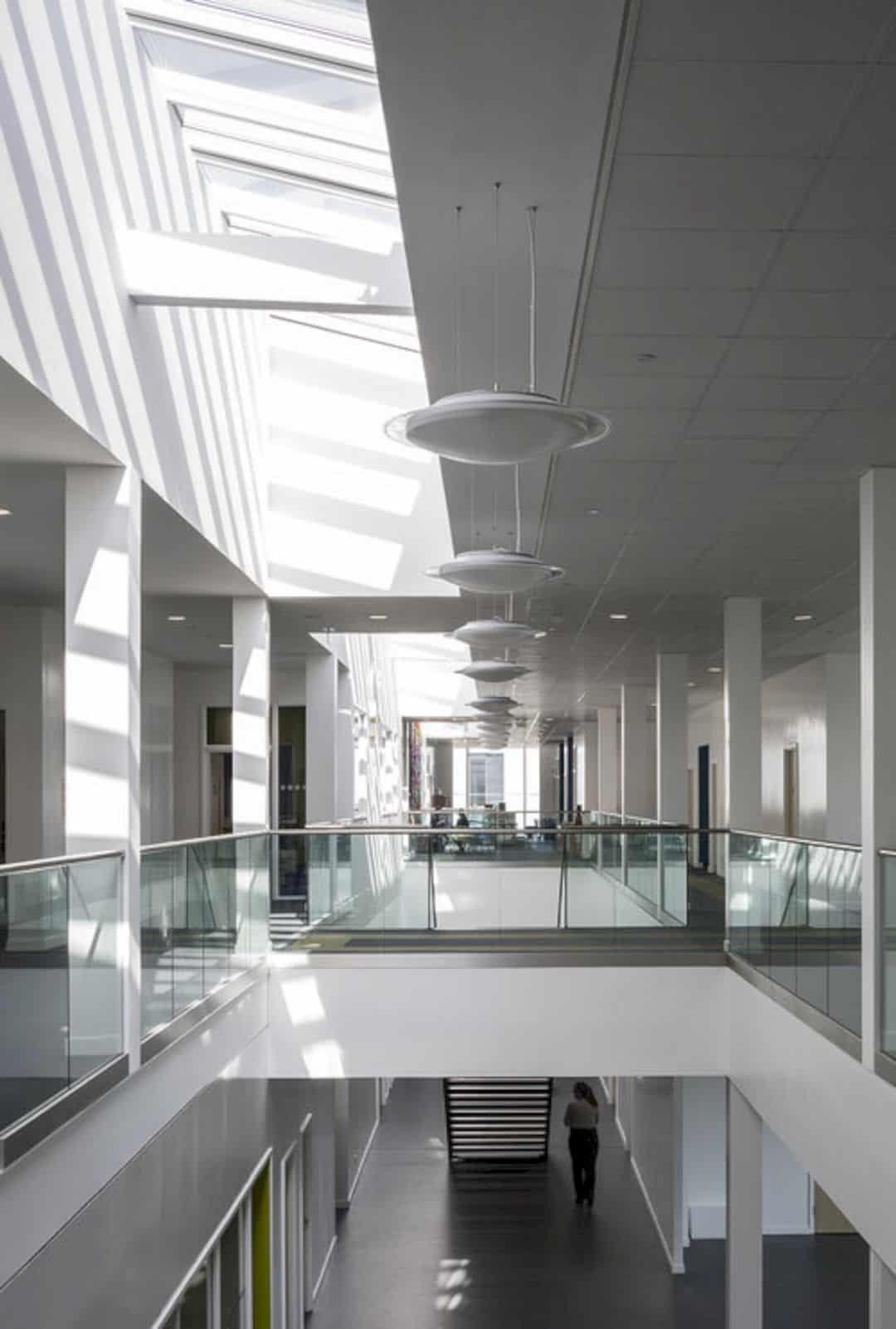
The new interior is modern with a lot of glass uses. The whole interior is dominated by white color, including the wall and the ceiling. The ceiling is high and it is decorated with some unique white lights, interesting things for a modern interior.
Via holmesmiller
Discover more from Futurist Architecture
Subscribe to get the latest posts sent to your email.

