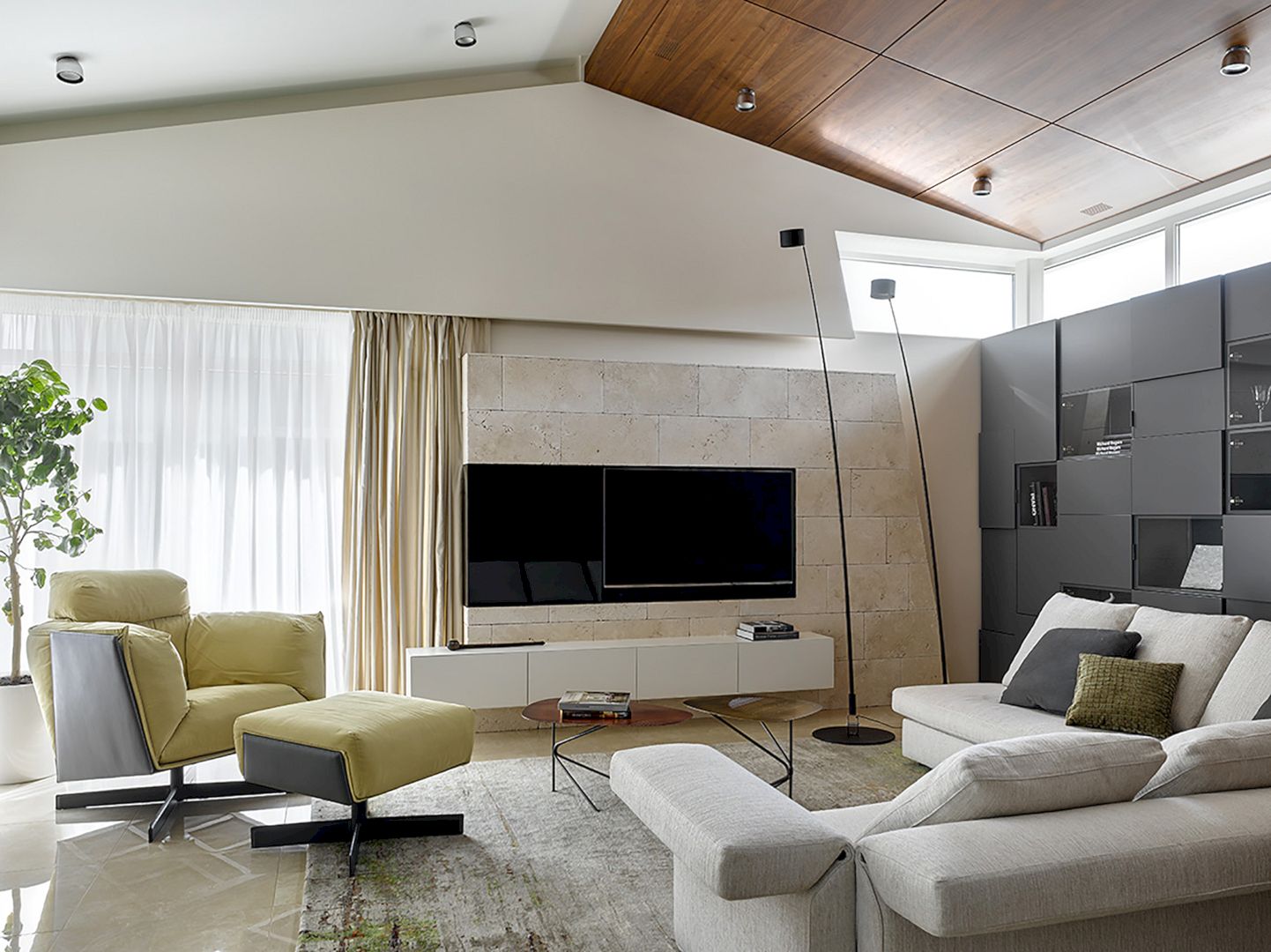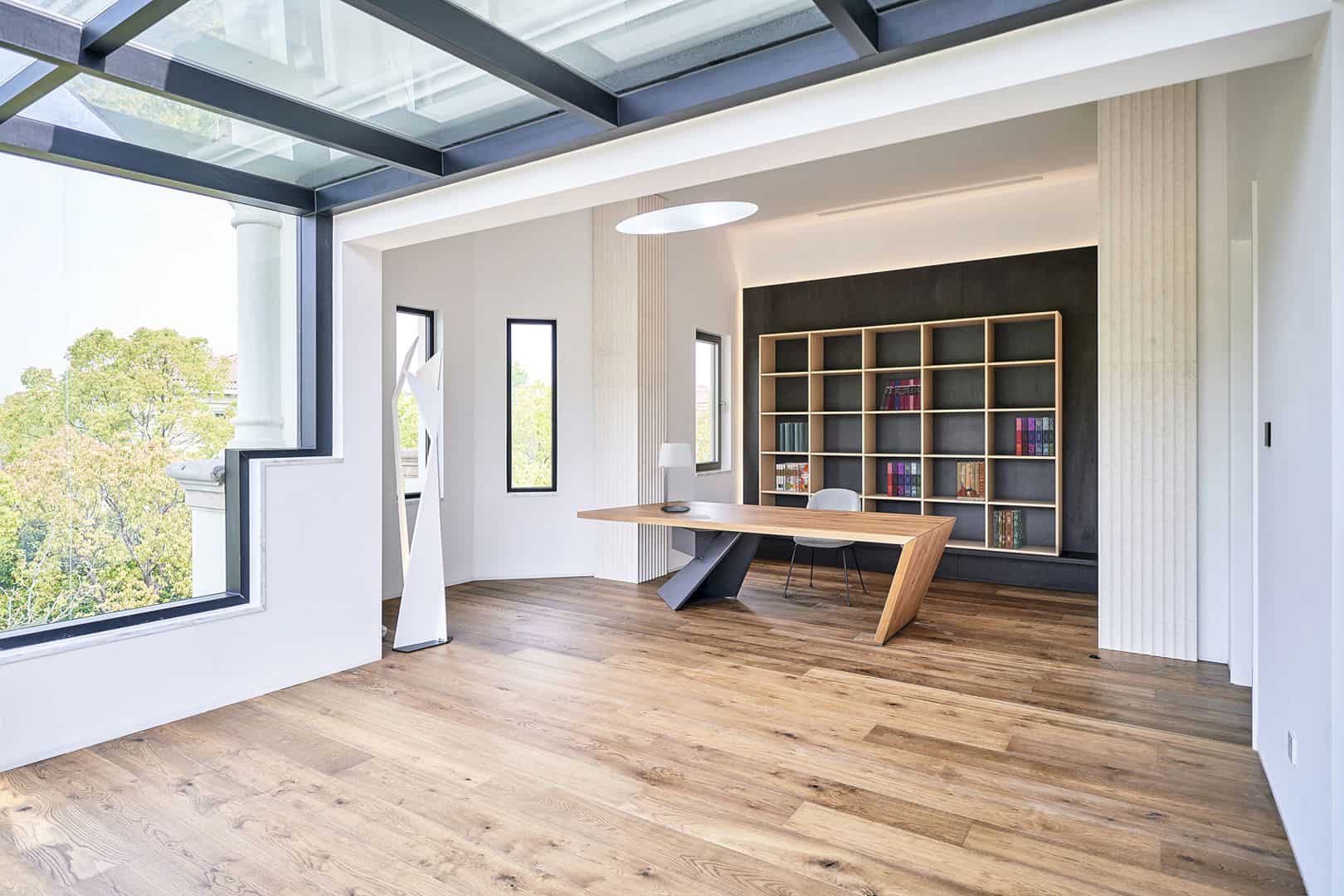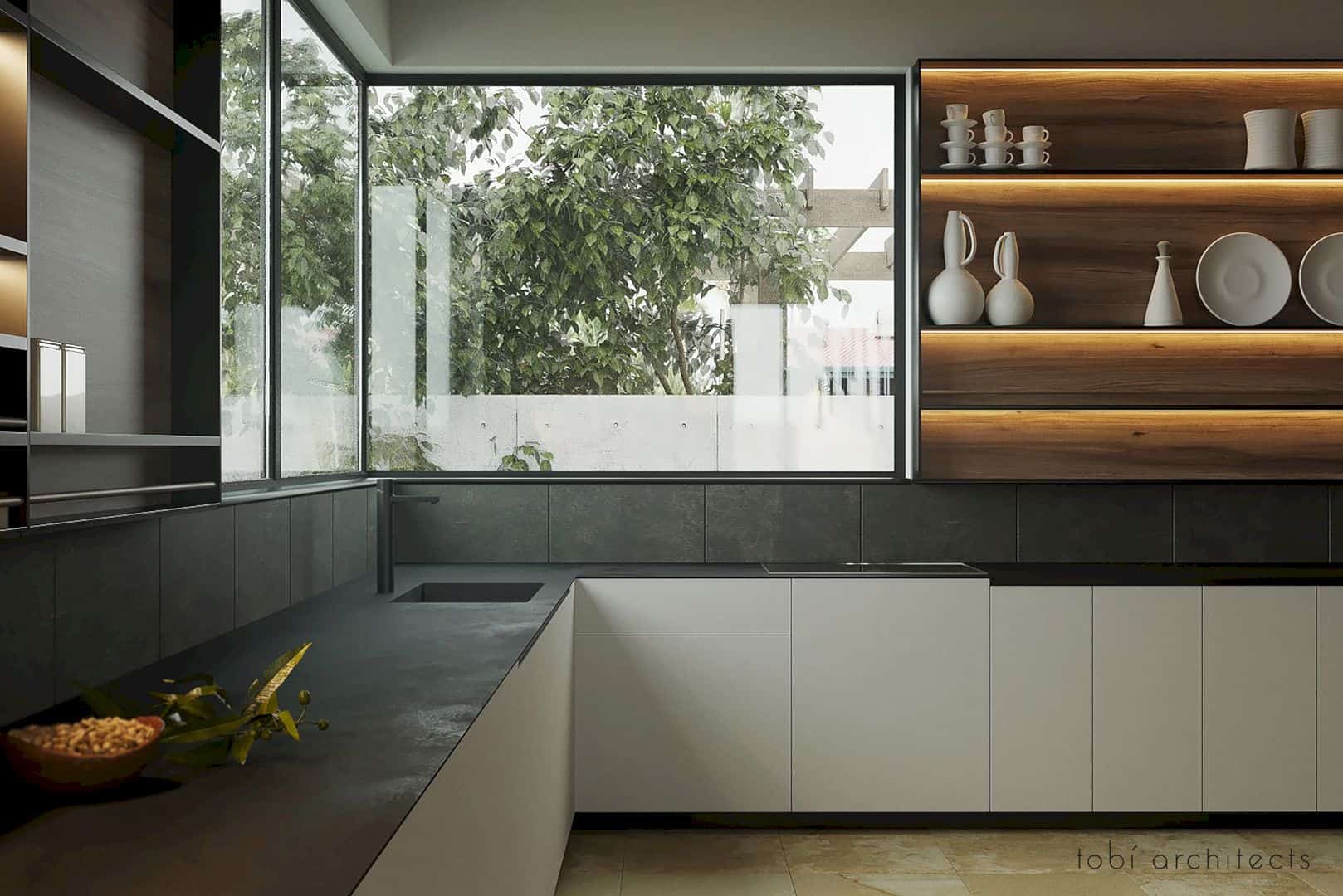Located in the residential complex VTB Arena Park, VTB Arena is a residential project of an apartment interior designed by Babayants Architects. This complex is a neighborhood of high-quality contemporary architecture with a recognizable design code and its own character. It is a project about smooth lines, visual lightness, relaxation, and a subtle flair of Asia.
There are no corridors at the entrance of this apartment. The focus of this project is the levitating wooden volume, a cabinet hung between two walls. The living room is hidden behind it. This way makes everyone curious to see all the interior details. It also allows natural light to enter the hallway and makes the interior airy.
The wooden large sliding partitions are the best point of this project. These partitions separate the living room from the studio and bring more variety into the space. They allow the space to be a common area when closed or a monochromatic space full of natural light when opened.
Another special detail in this apartment interior is the long wooden blinds. It is a modern solution to create a cozy feeling with lots of windows in the apartment. When the blinds are closed, a blackout effect is created. When lowered, the interior is still bright. They also bring a unique texture of natural wood into the interior.
Using the blinds is the clients’ idea. They had been participating in the design process of this project actively starting from self-presentation and gave a clear vision of what they liked.
There is a very compact kitchen that is practically hidden for the clients who don’t cook at home. All the kitchen appliances are built-in in the two vertical columns to embrace the wall’s roundish part. The dining area is completed with a round dining table, chairs, and a pendant lamp on the central axis. The laconic soft furniture is made in a Japanese-like style.
The studio is furnished with two comfortable areas for work, a light bookcase, and closed cabinets that are almost mimicking the walls. The bathroom and bedroom continue the interior’s main motif such as smooth lines and soaring. The bed looks weightless completely.
For the architect, this project is quite hard to work on but it also gives lots of pleasant moments. This project shows the architect working with lines. It even has an informal name: Ode to the Lines. The details contain extreme perfectionism and idyllic geometry that can be seen easily.
The result of this project is a refined and delicate interior with precision and harmonious lines, hugging and comforting its inhabitants gently. The most especially pleasant thing is the space that surprisingly and sensitively reflects the clients.
VTB Arena Park
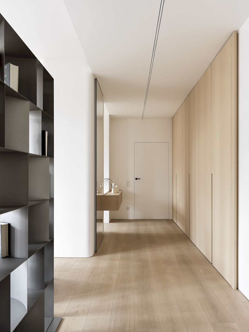
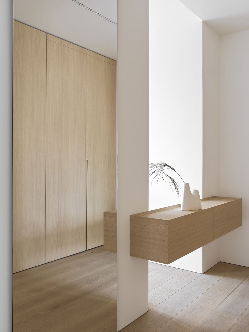
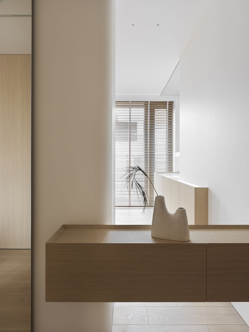
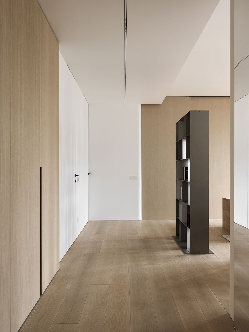
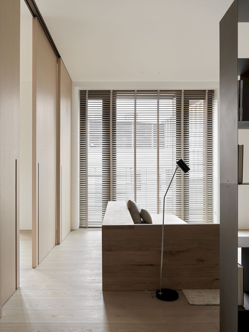
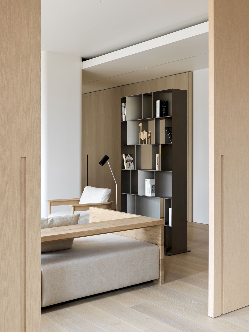
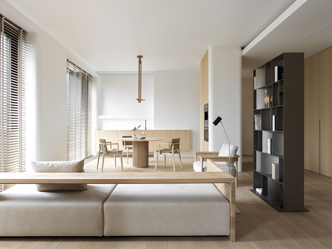
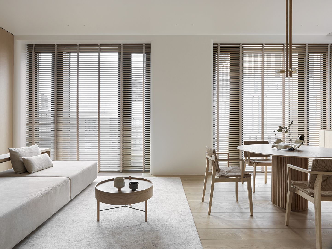
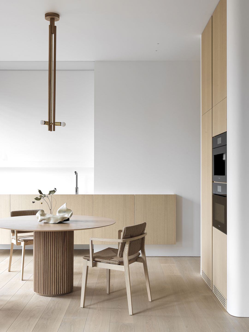
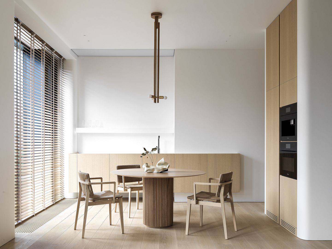
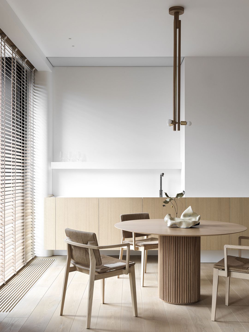
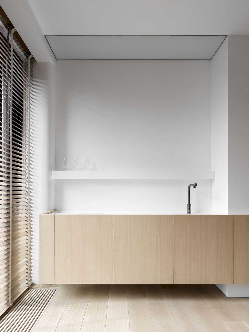
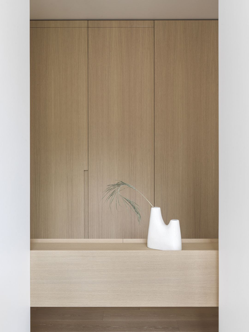
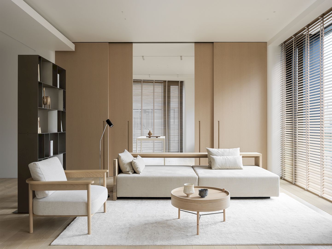
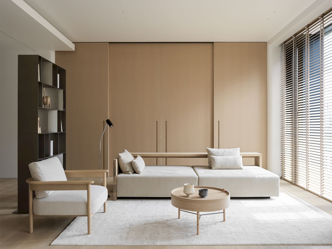
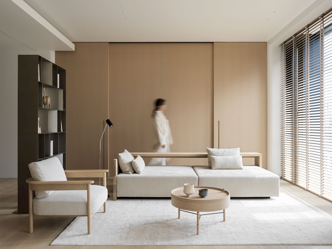
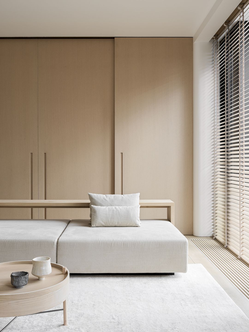
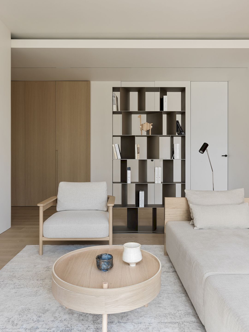
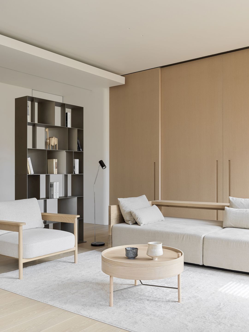
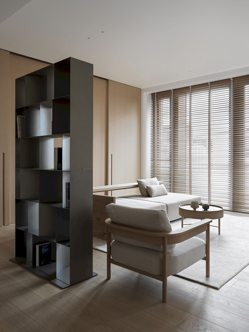
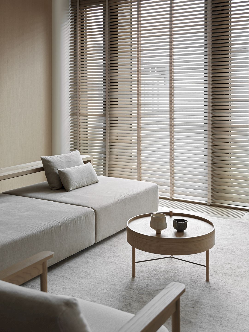
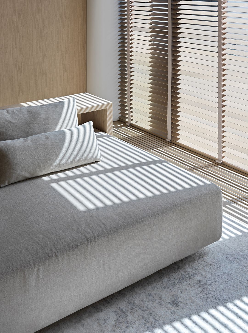
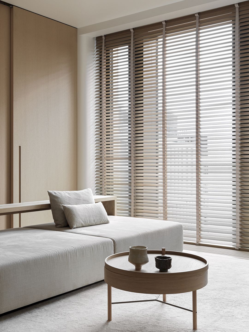
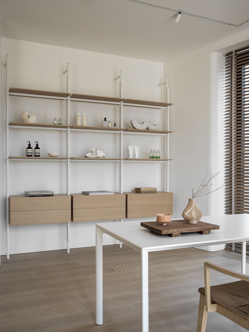
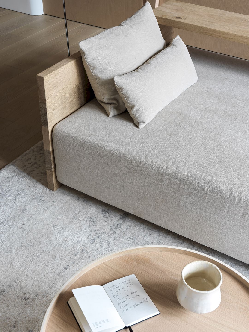
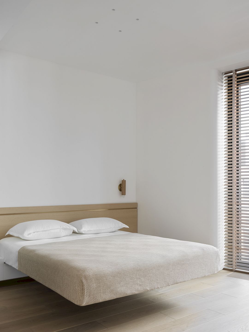
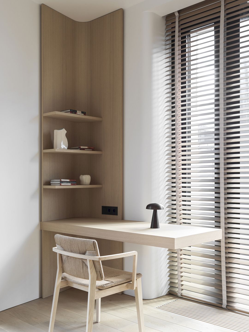
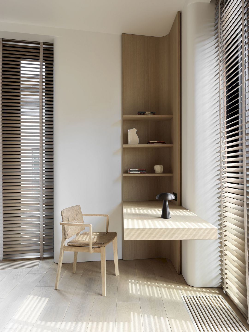
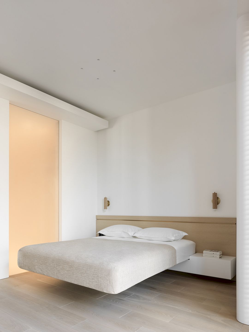
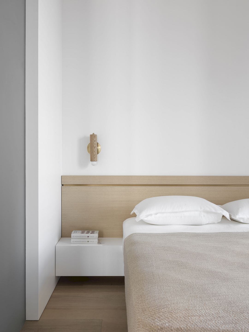
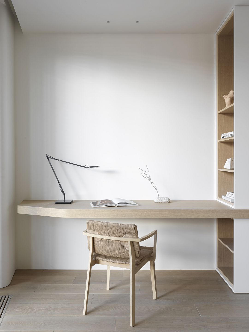
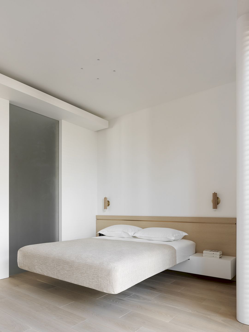
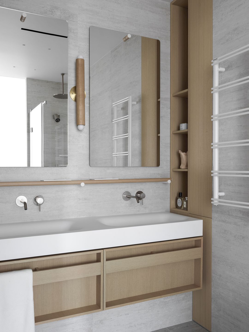
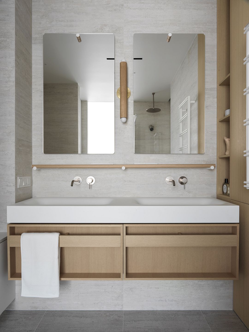
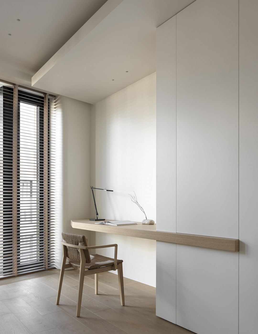
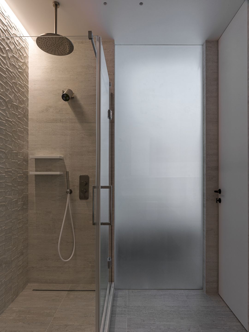
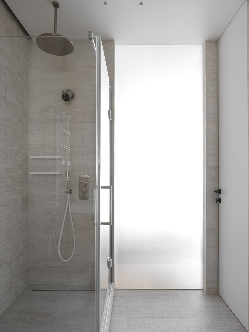
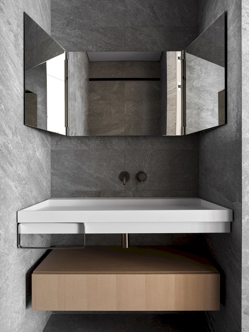
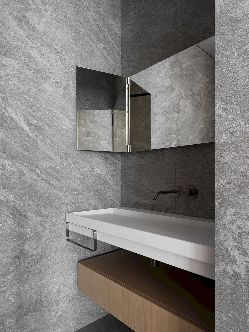
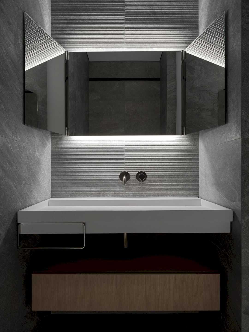
Size: 95 sq. m
Location: Moscow, Russia
Status: Completed
Year: 2022
Interior Design: Babayants Architects |@babayants_architects
Photographer: Sergey Krasyuk | @skrasyuk
Styling: Yes We May
Discover more from Futurist Architecture
Subscribe to get the latest posts sent to your email.

