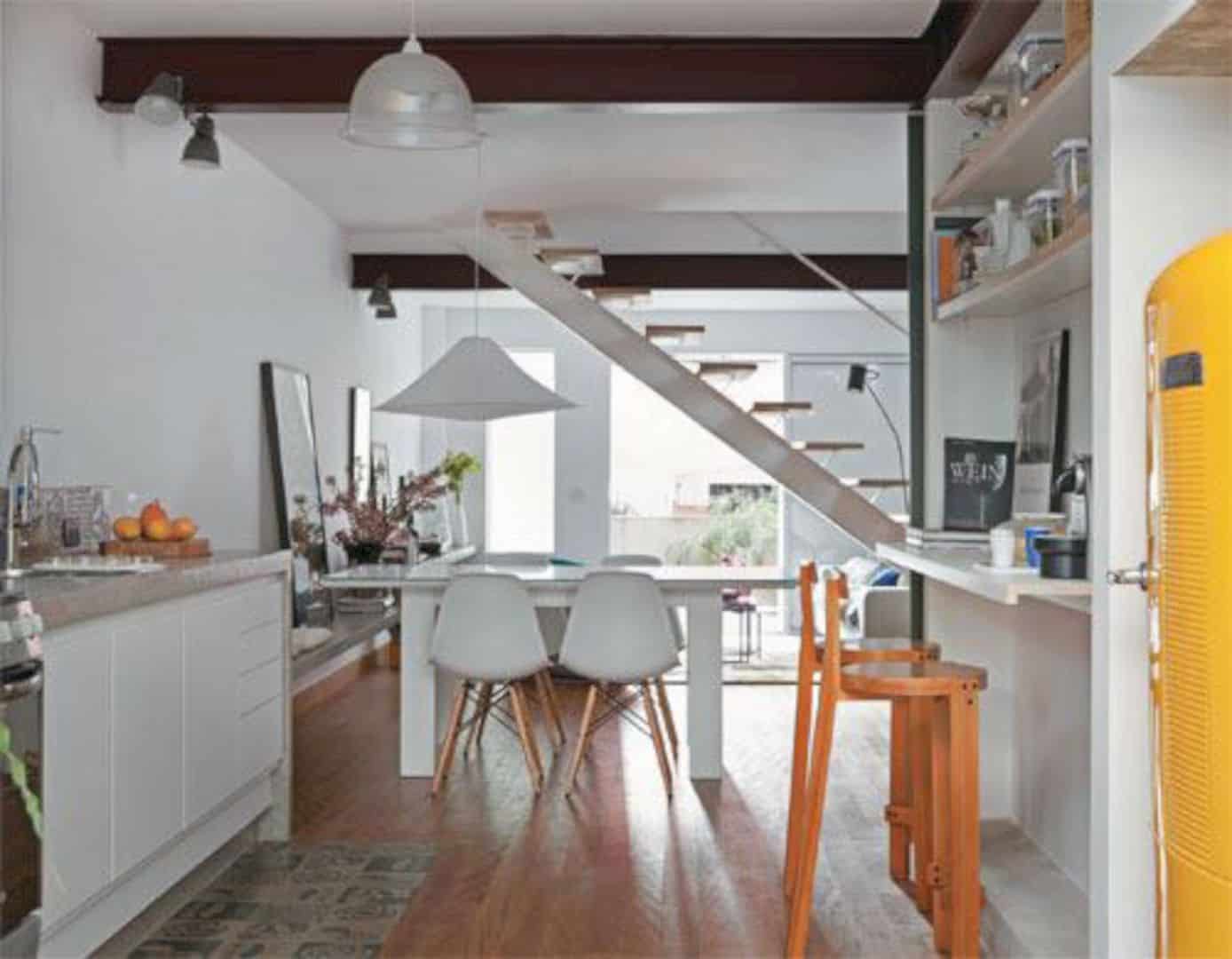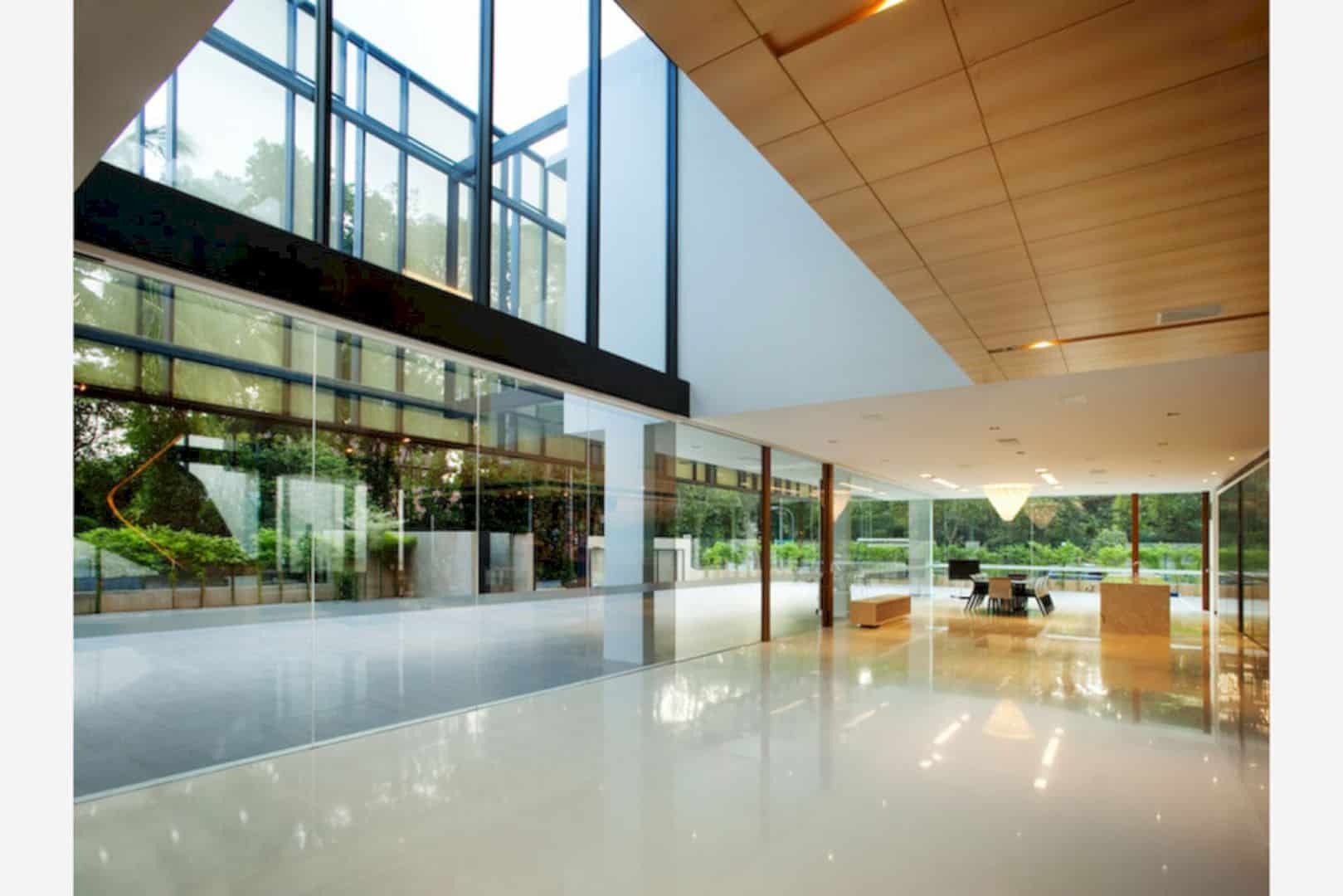Located in Valeria del Mar, Buenos Aires Province, Argentina, Valeria House is designed by Besonias Almeida Arquitectos as a cozy gathering place. This family house is built with exposed concrete and glass. The uniqueness of this project is the abrupt difference in height between the street and the lot.
Site
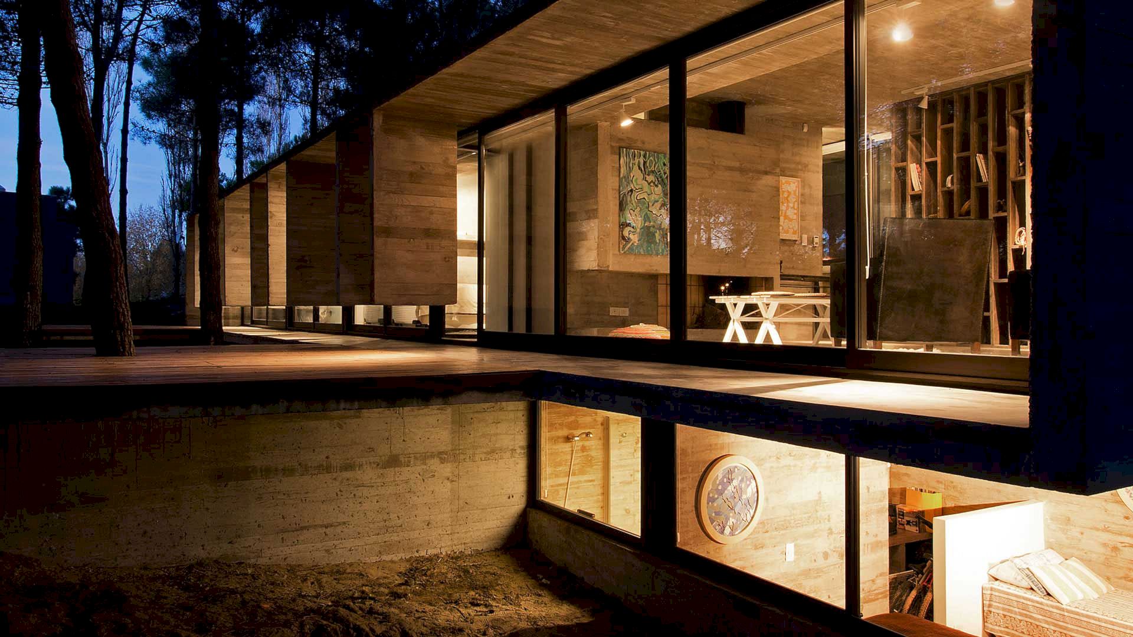
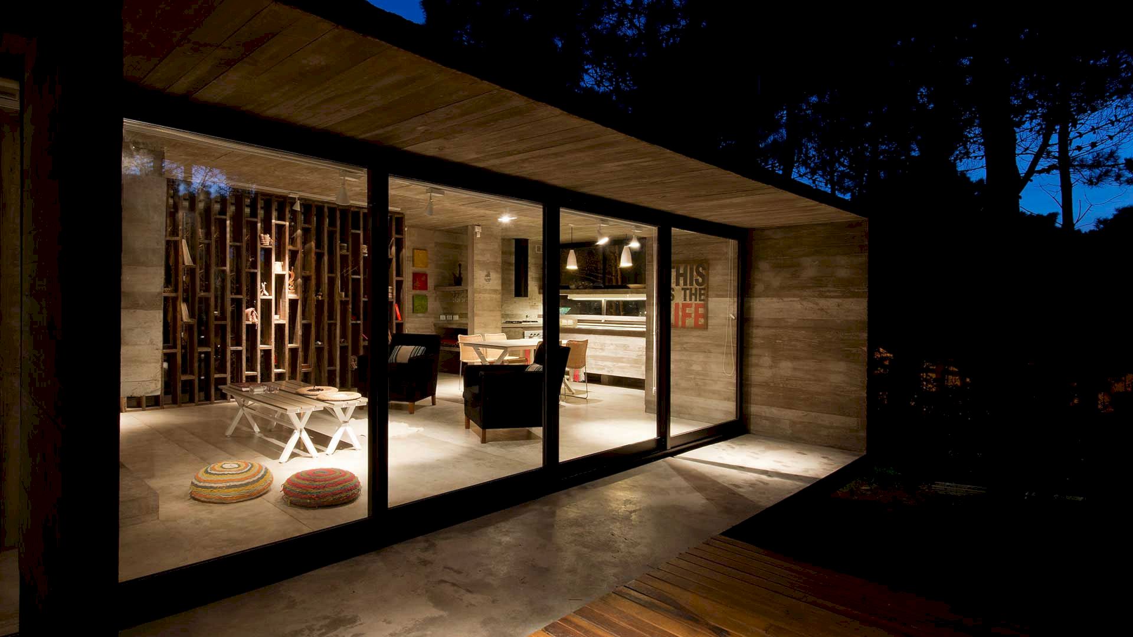
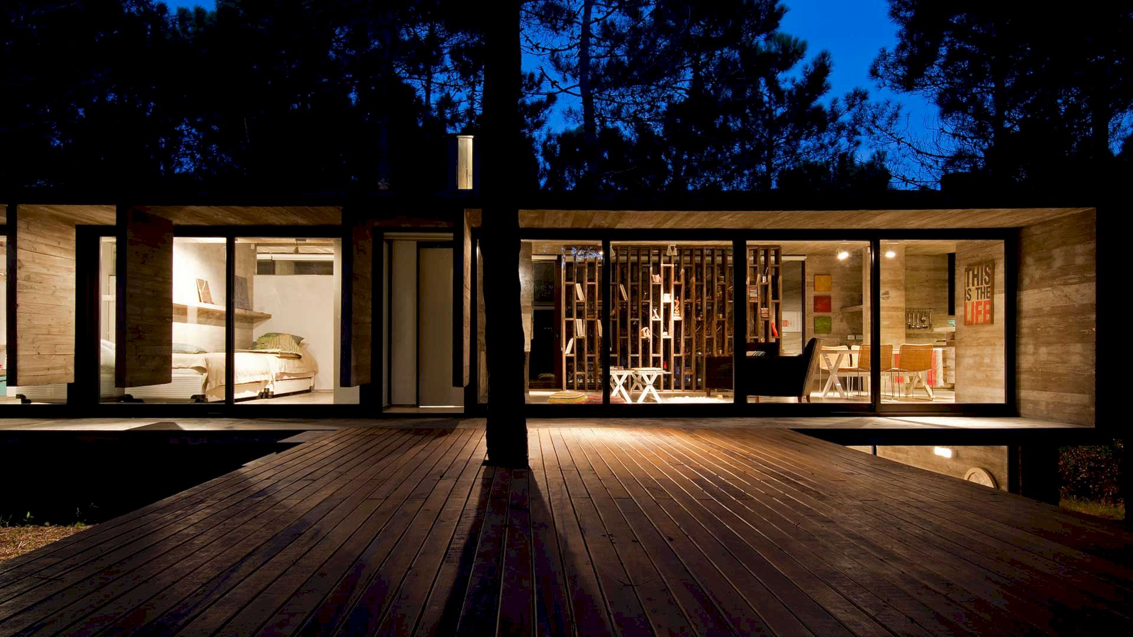
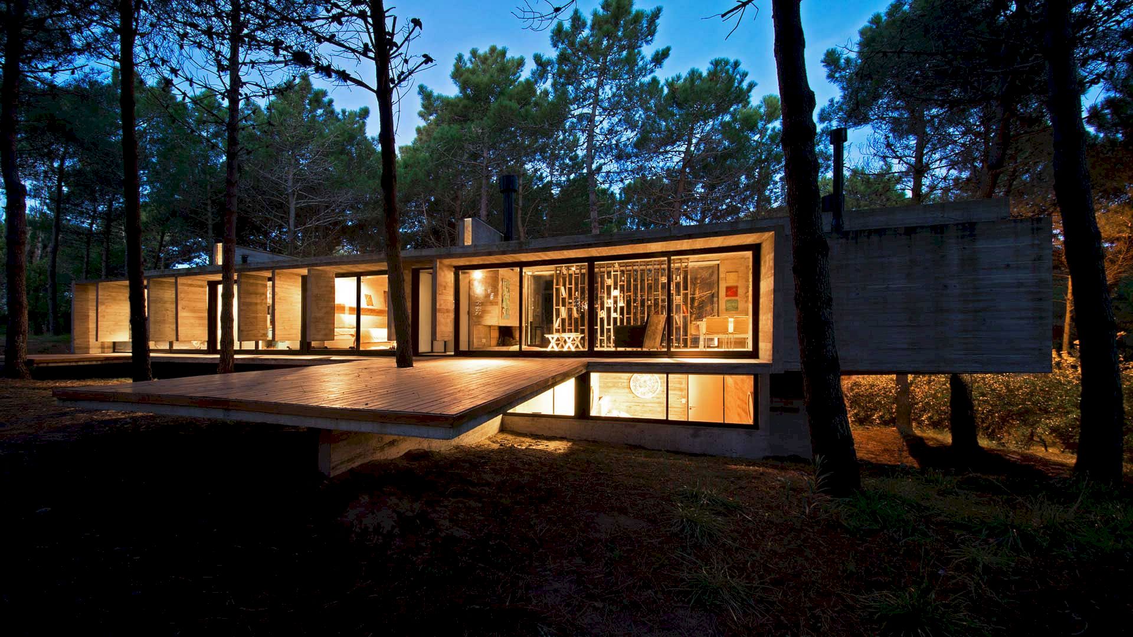
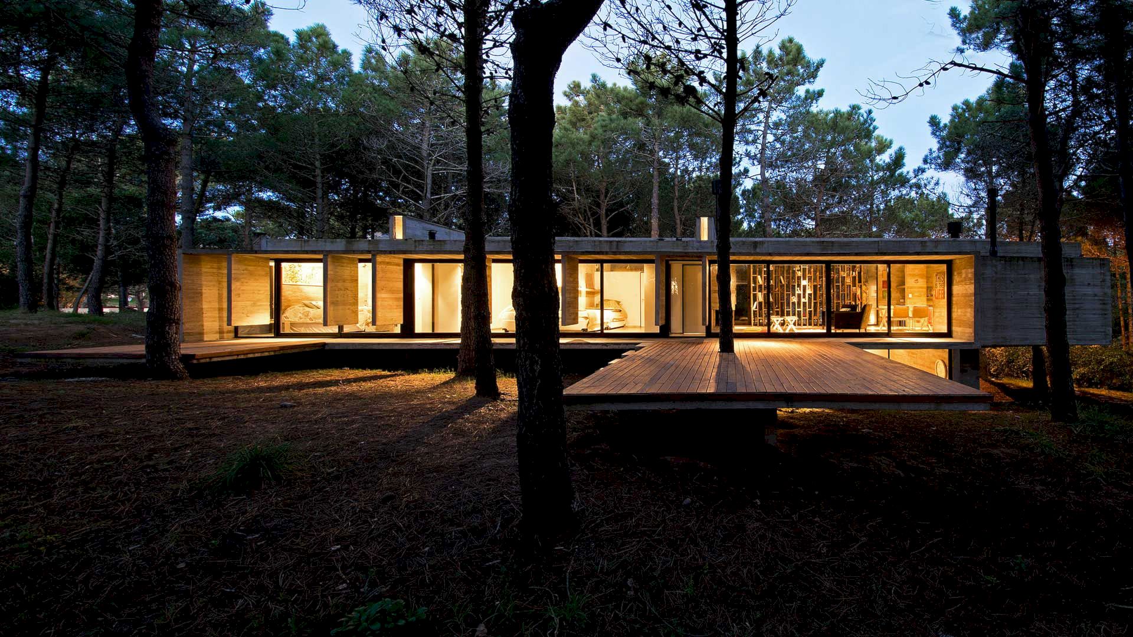
The lot is in a new housing development crossed by tall dunes and surrounded by lush vegetation. It allows two different accesses, the first through a cul de sac at its narrowest front and the second from the street on the opposite. The uniqueness of this project is the abrupt difference in height between the street and the lot where the house sits.
Design
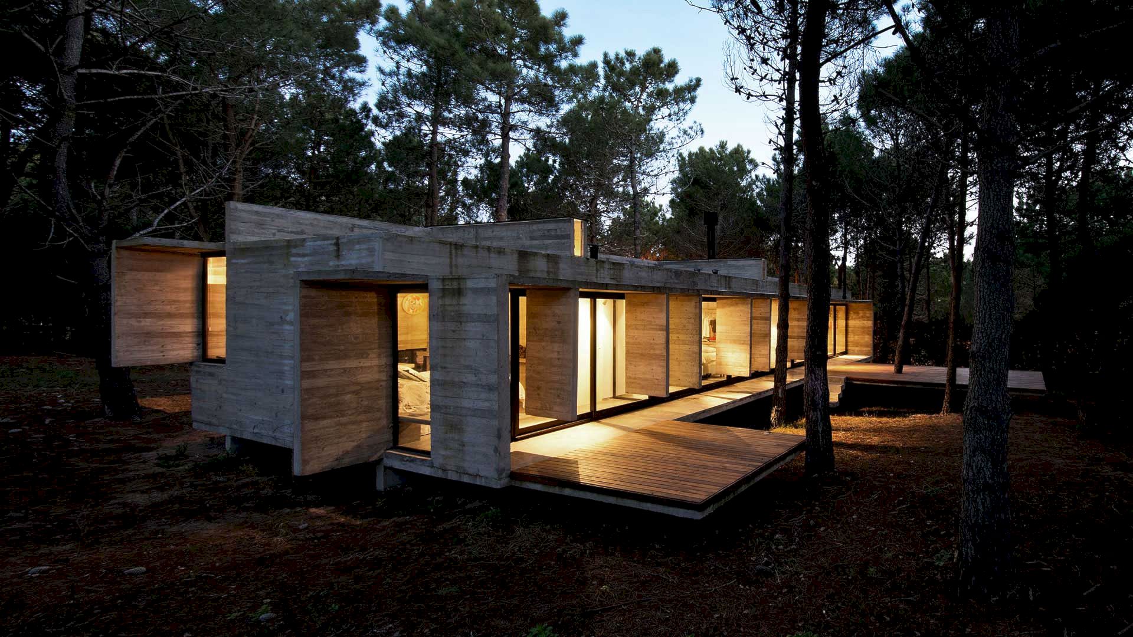
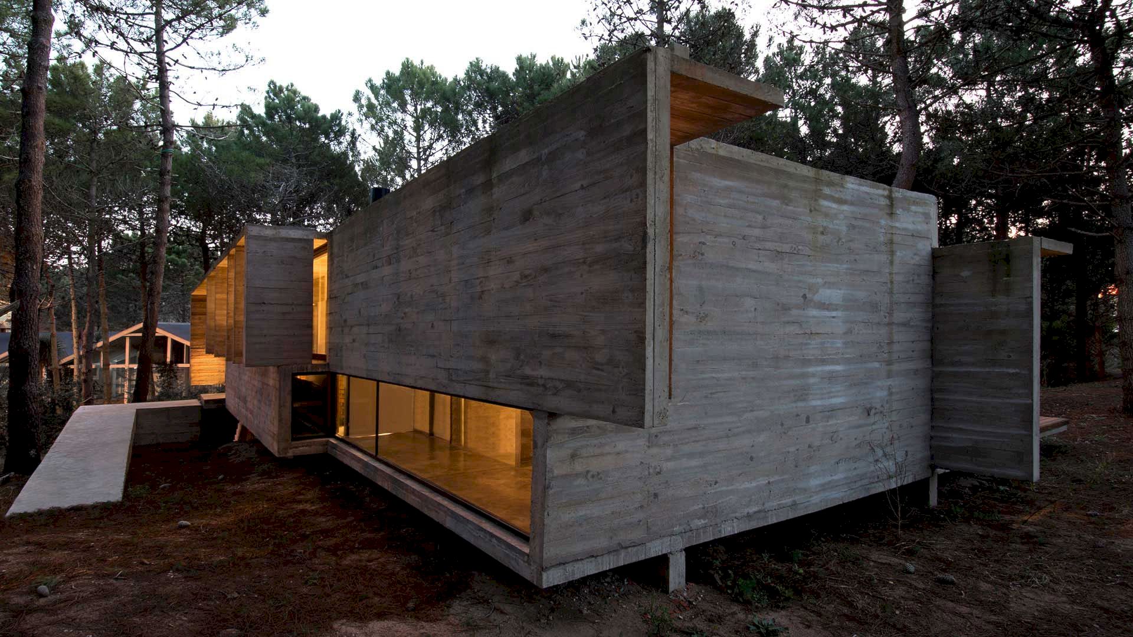
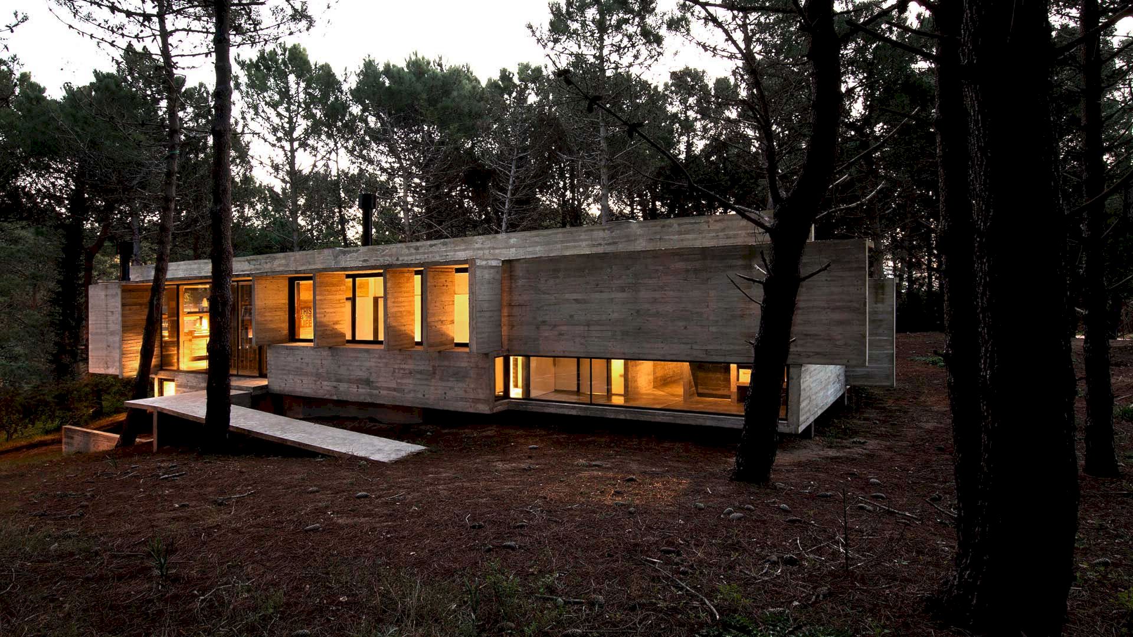
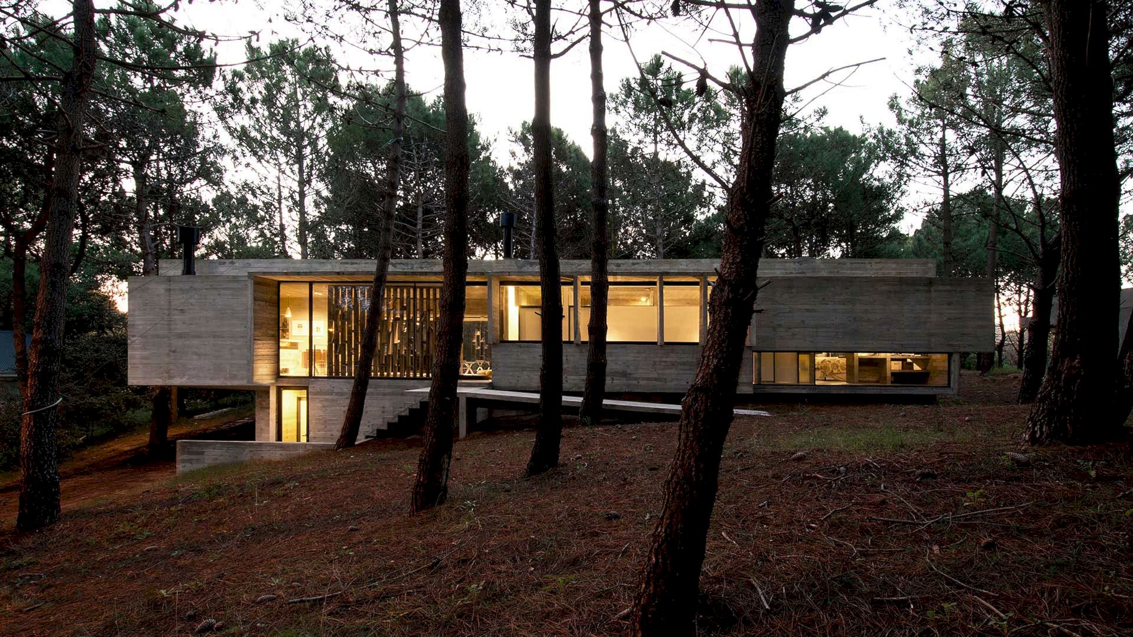
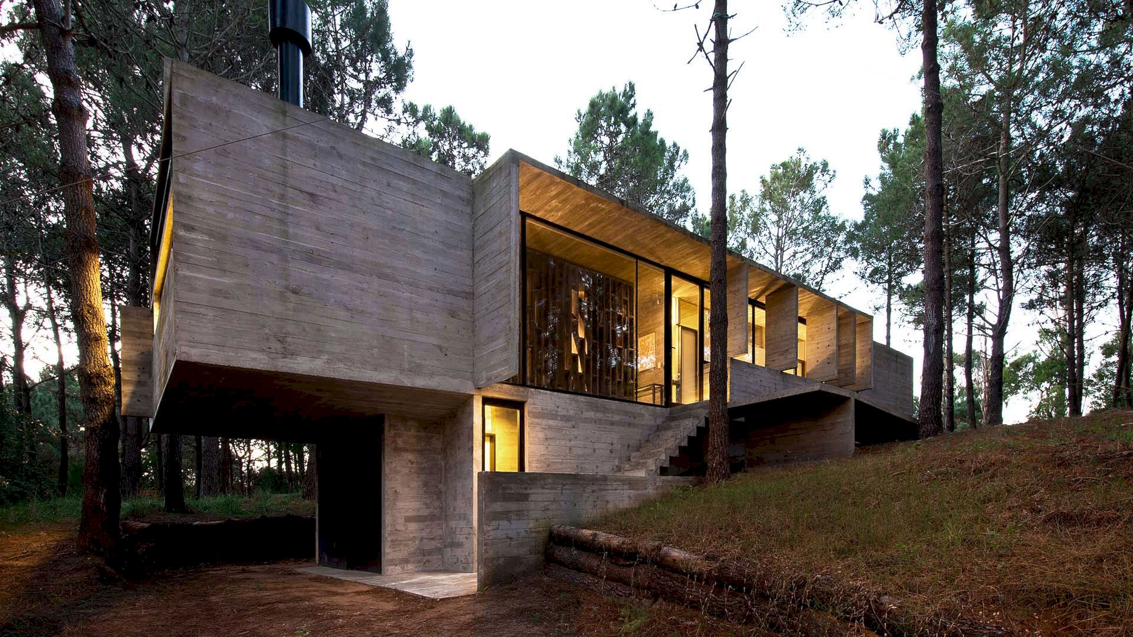
The request is to build a house with four bedrooms. The main bedroom is completed with an en-suite bathroom, two bedrooms for the children with a shared bathroom, and the last one is used as a guest bedroom with a bathroom. An integrated gathering place with a kitchen, a semi-covered carport, and a reservoir for saving different beach items are also included in the request.
This house is defined as a compact volume that can be placed in the middle of an existing forest and only affects some trees. All main rooms are built on the highest point, allowing one to enjoy panoramic views and also creating a possibility to be extended outwards through generous expansions. There are two very distinct facades, one facing SE and another one facing NO.
Spaces
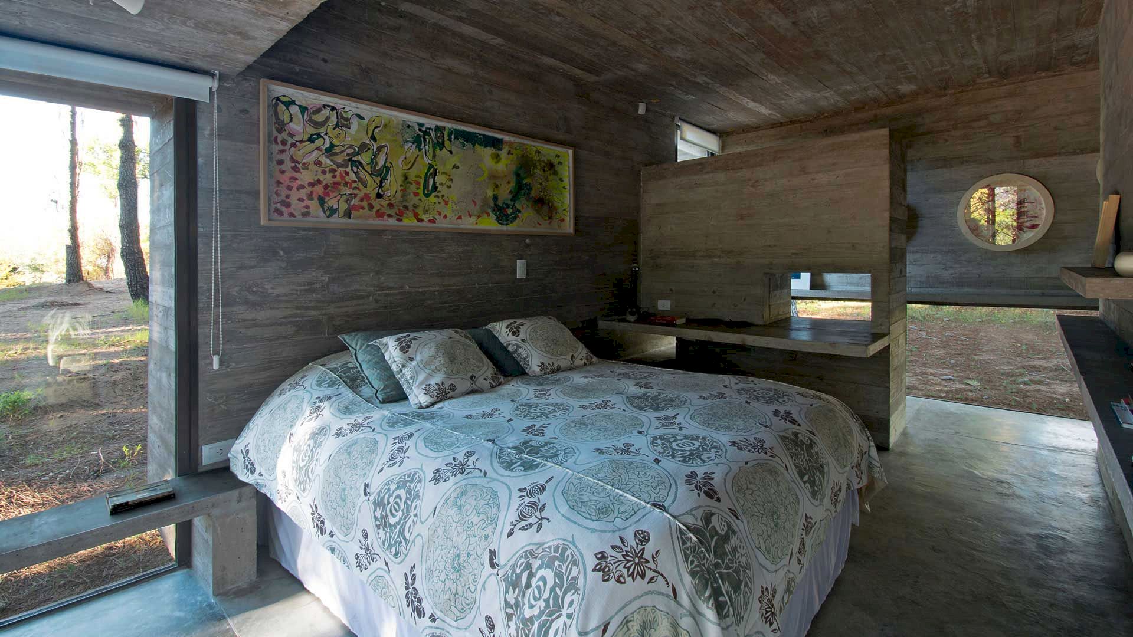
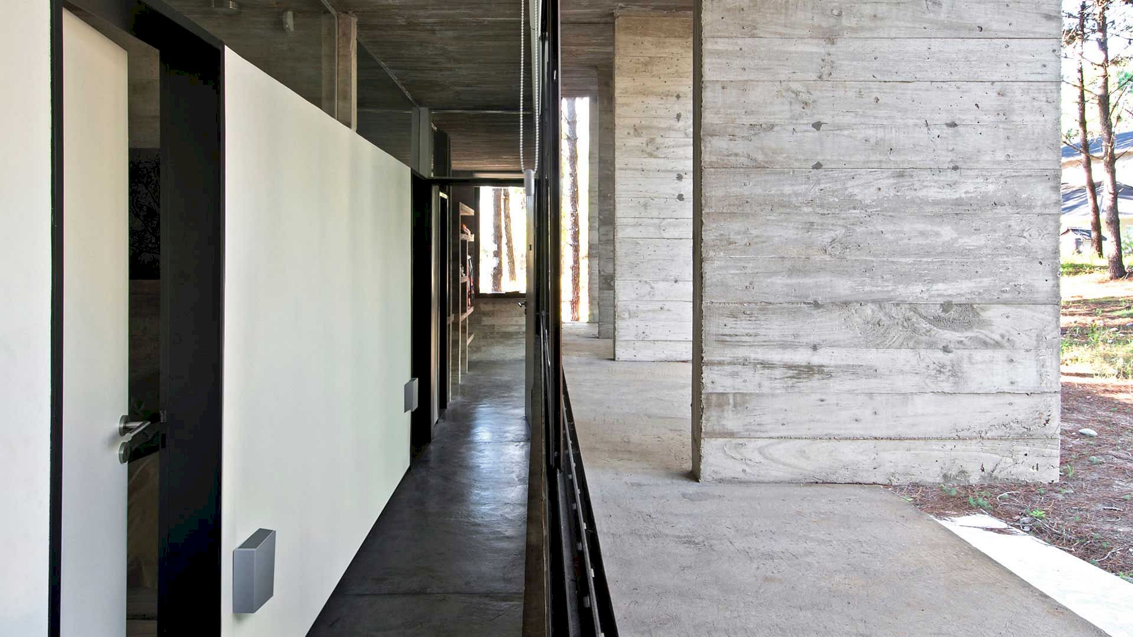
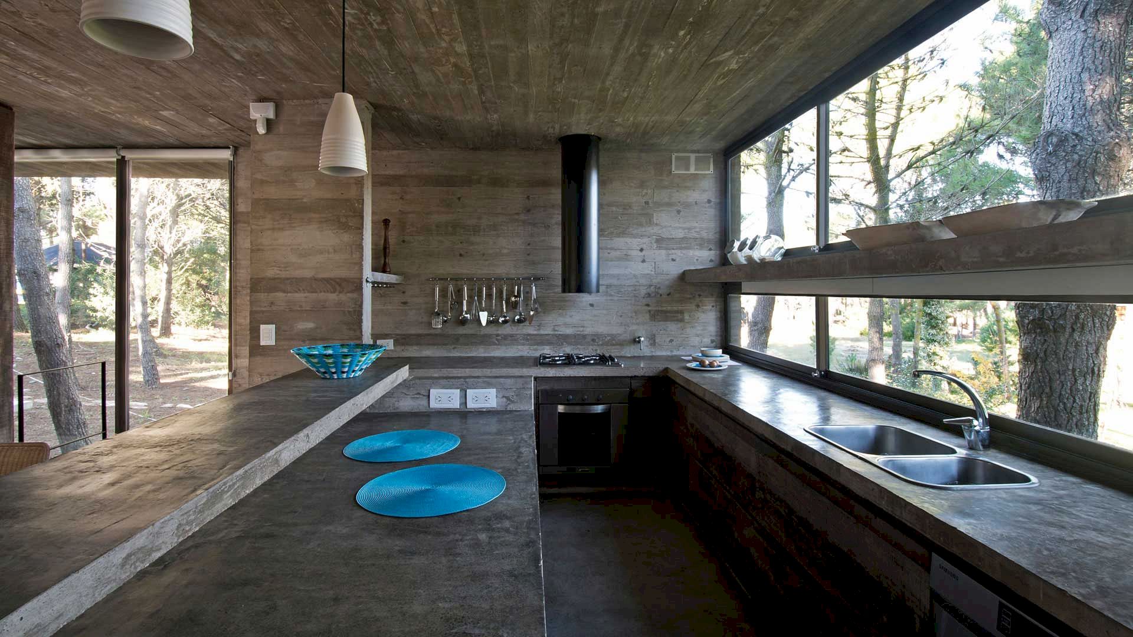
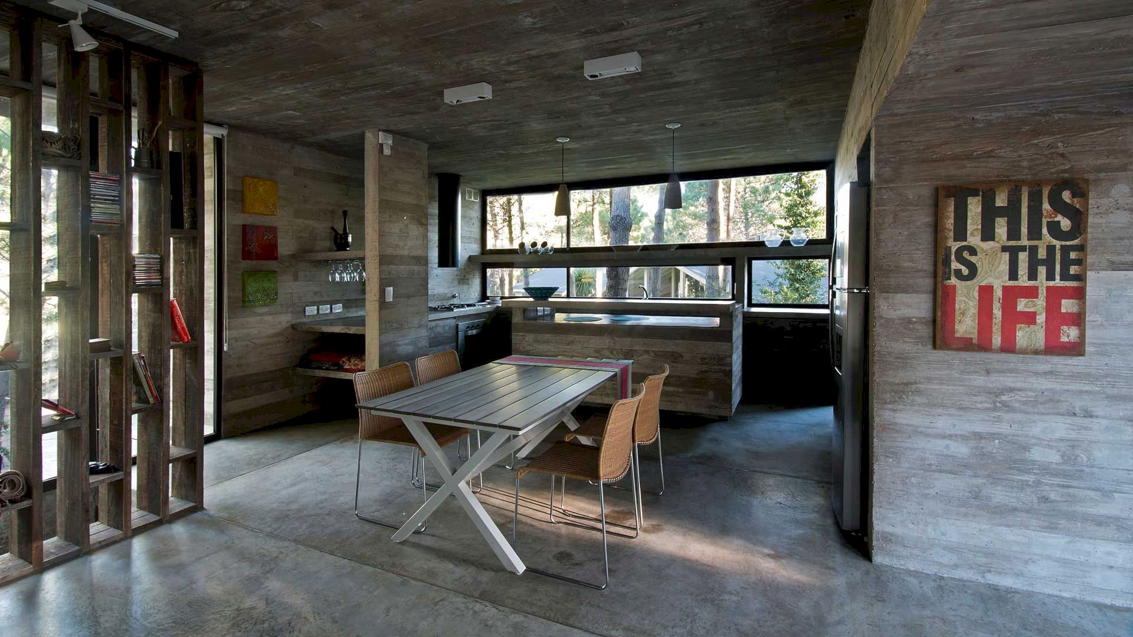
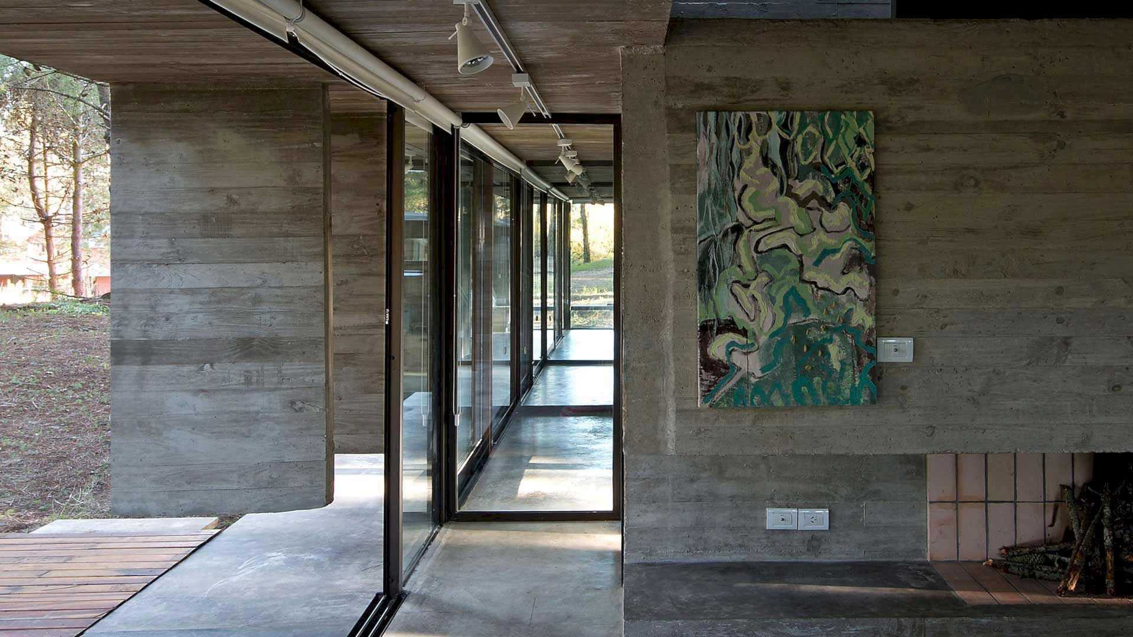
Accessing the house from the cul de sac, one is welcomed by the garage, deposit, and access to the guest sector. Through a concrete staircase, the upper level is the main floor of the house. After passing through the door, one side of the floor area contains bedrooms and bathrooms while the opposite side is a staircase that descends to the guest sector.
The special thing about the family gathering area is it has panoramic views over both sides of the lot. It also has its own expansion. Completed with an expansion as well, the main bedroom is the end of the house’s intimate area.
Details
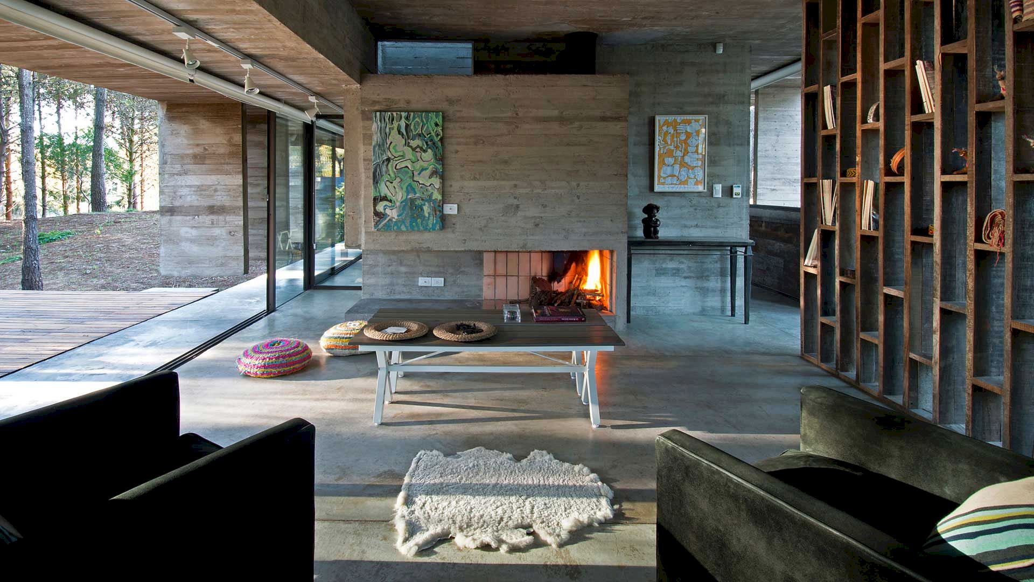
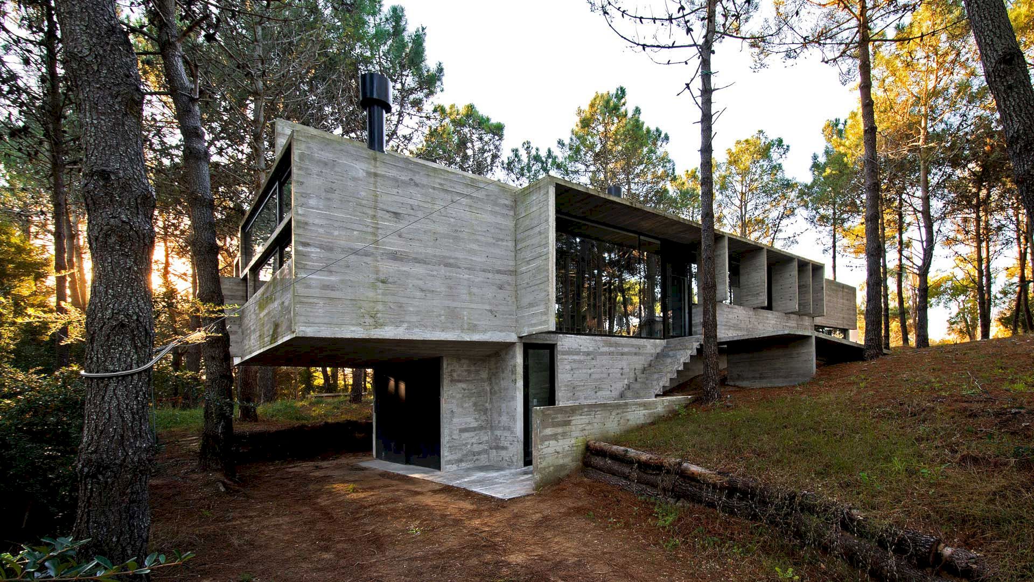
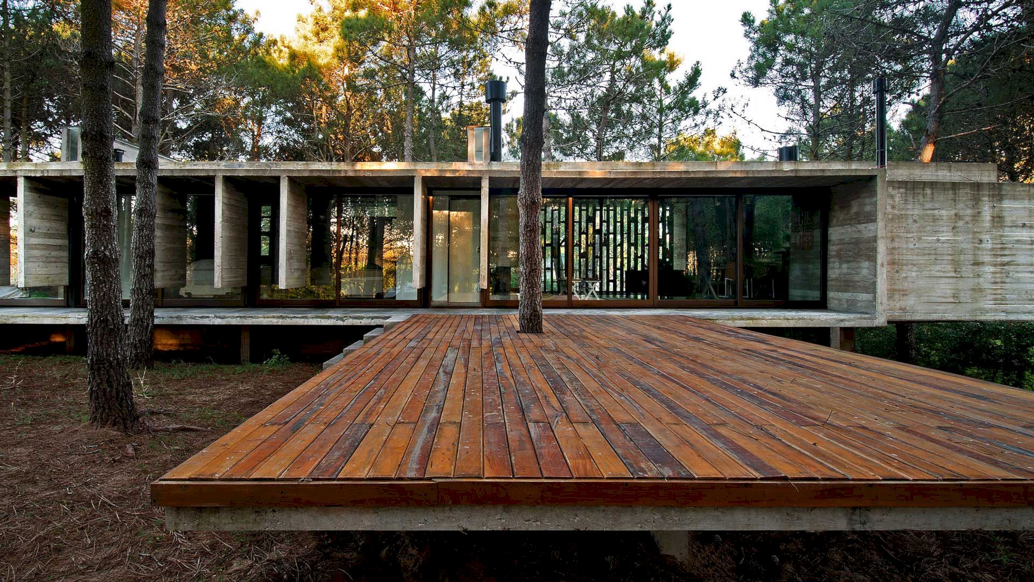
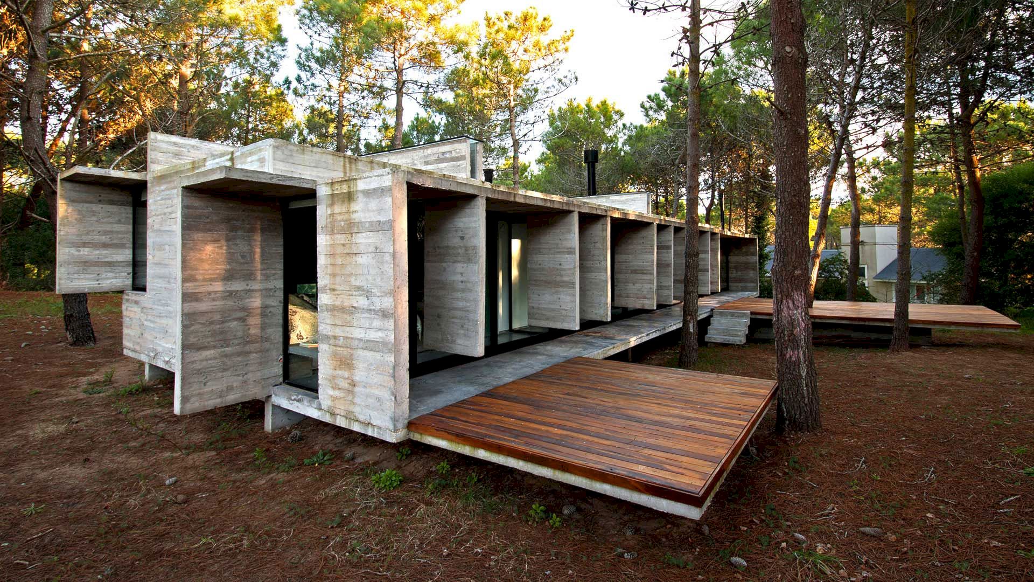
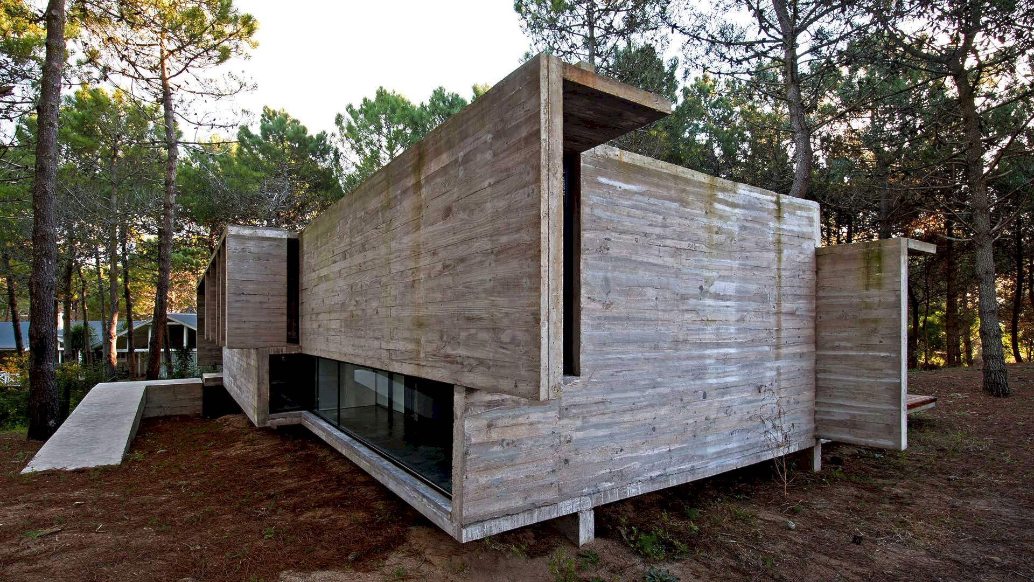
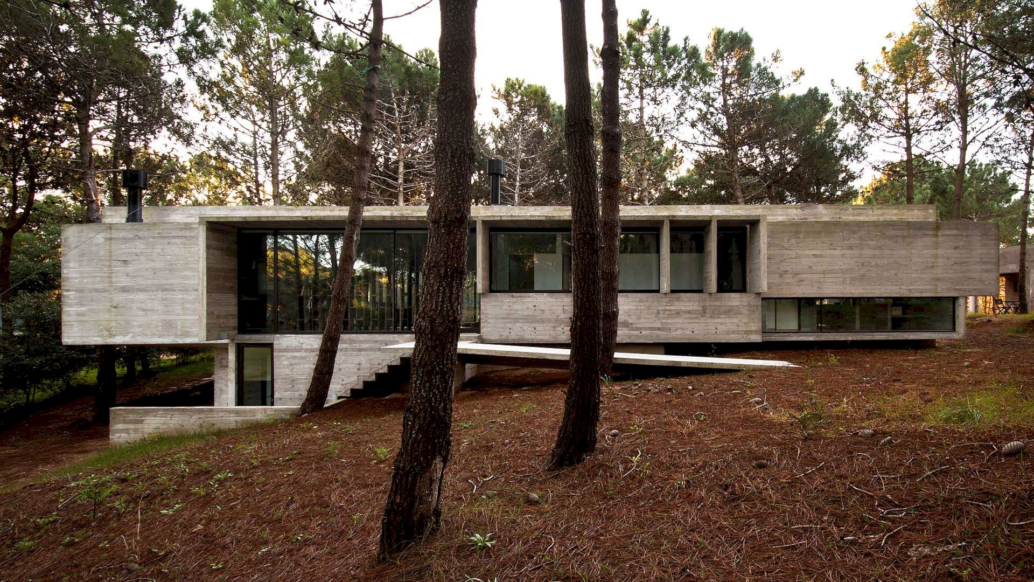
Exposed concrete and glass are two basic materials used to build this house. The exposed concrete acts as a structure, flooring, and enclosure, without external or internal termination.
The openings are made of dark bronze anodized aluminum while the deck is made of hardwood boards. The rest of the equipment of this house is resolved in concrete except the chairs. armchairs, and master bedroom.
Valeria House Gallery
Photographer: Daniela Mac Adden
Discover more from Futurist Architecture
Subscribe to get the latest posts sent to your email.


