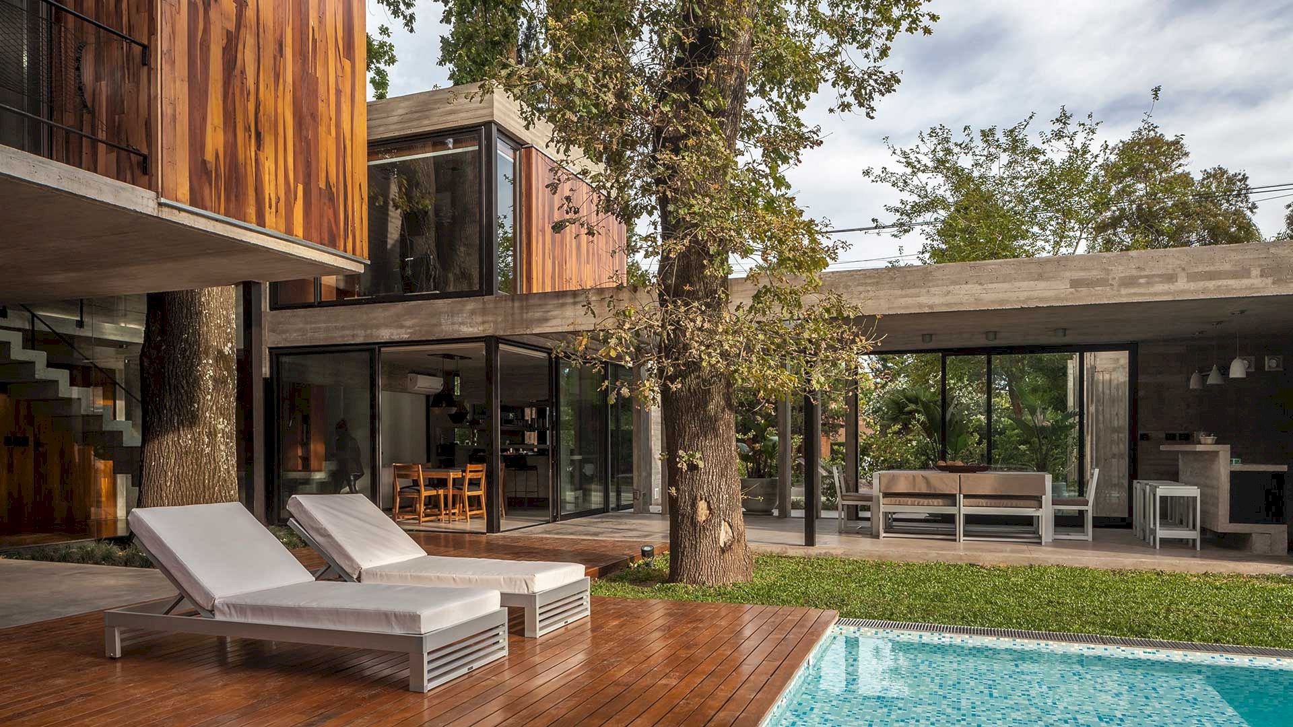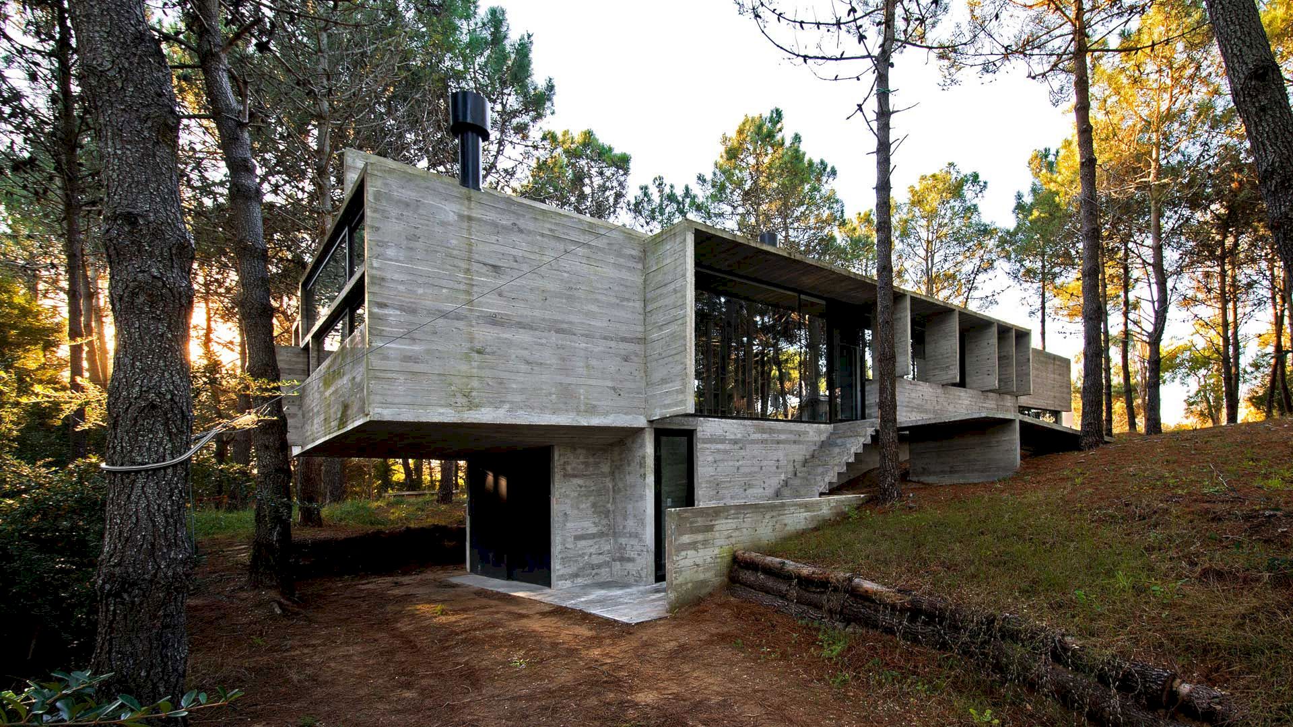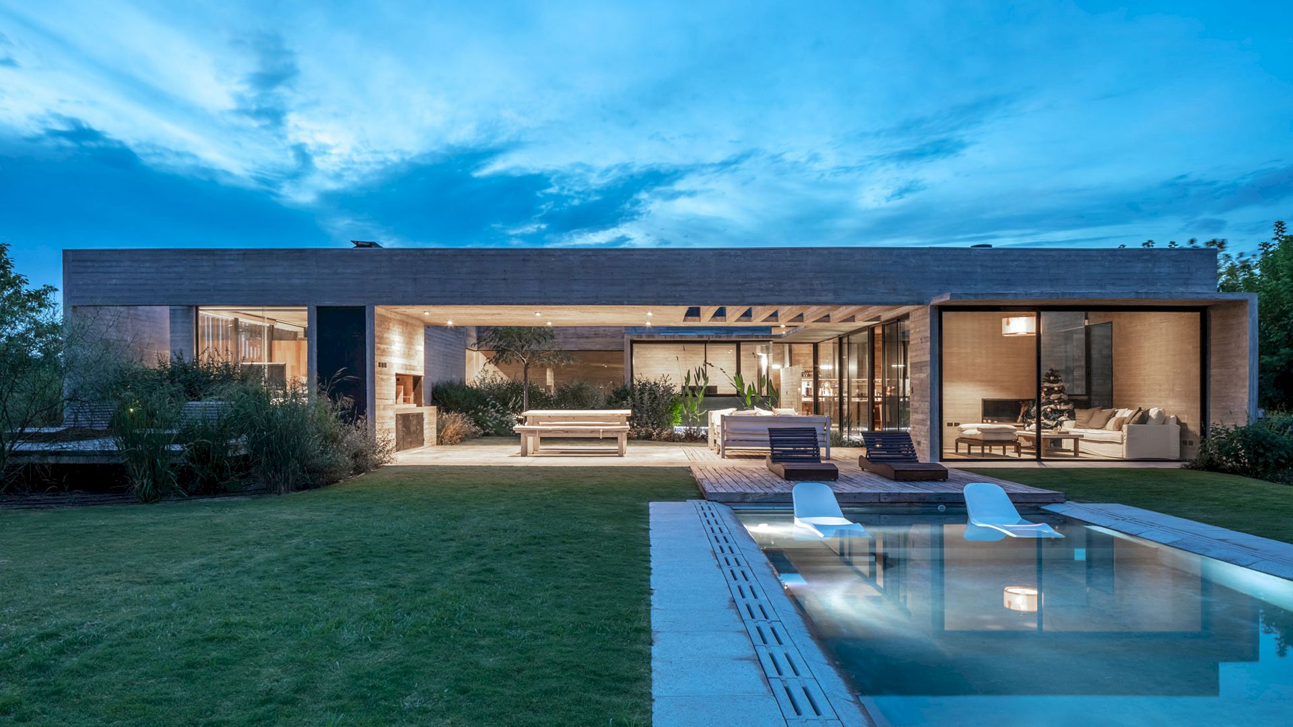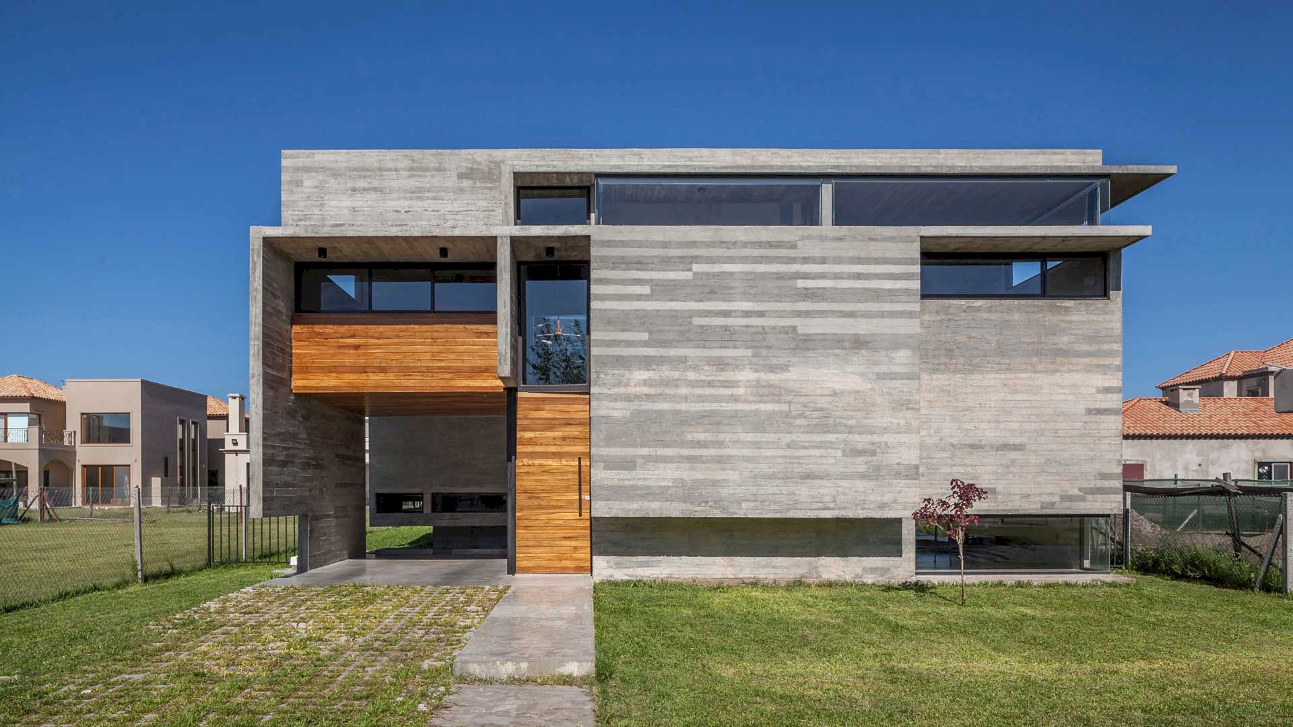Aranzazu House: A Family House Built with Exposed Concrete and Wood
Located in Argentina, Aranzazu House is a family house designed by Besonias Almeida Arquitectos. The goal is to create a house of permanent use where the clients can live intensely with the relationship between interior and exterior spaces. The presence of wood breaks the monochromatic expression of the exposed concrete.



