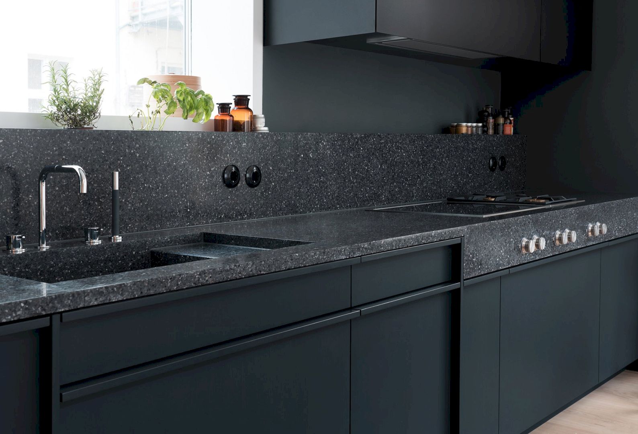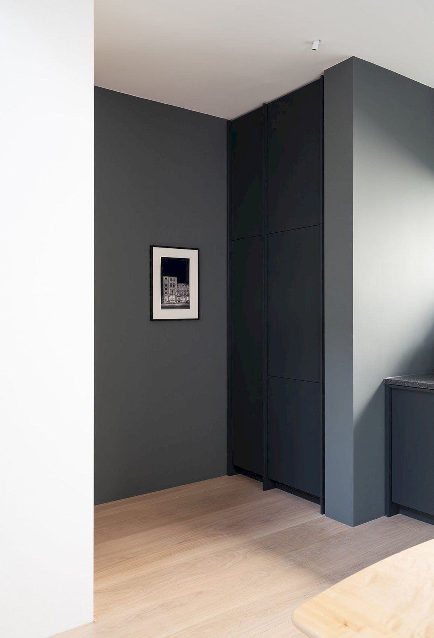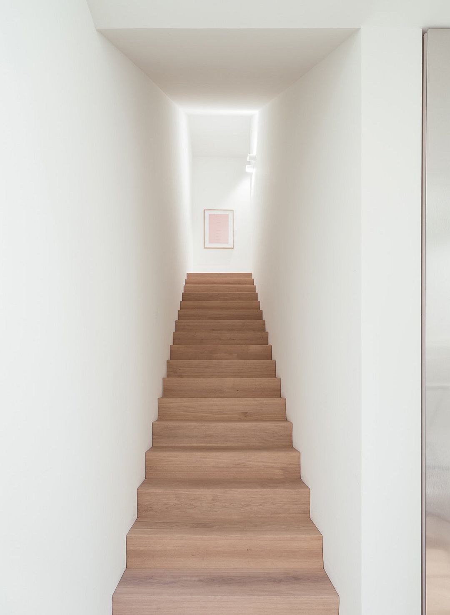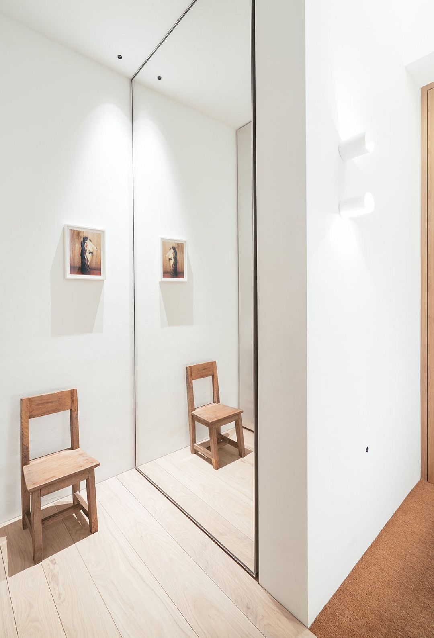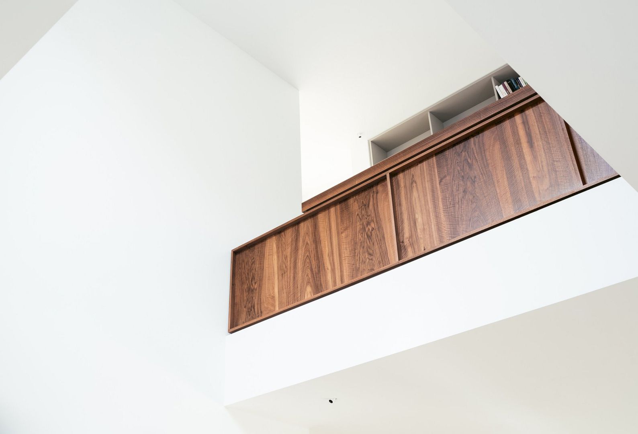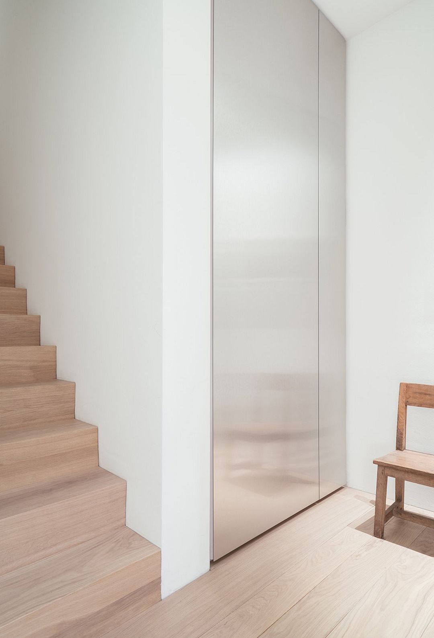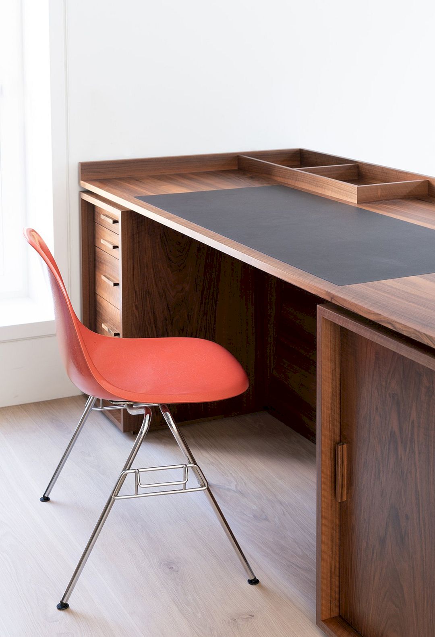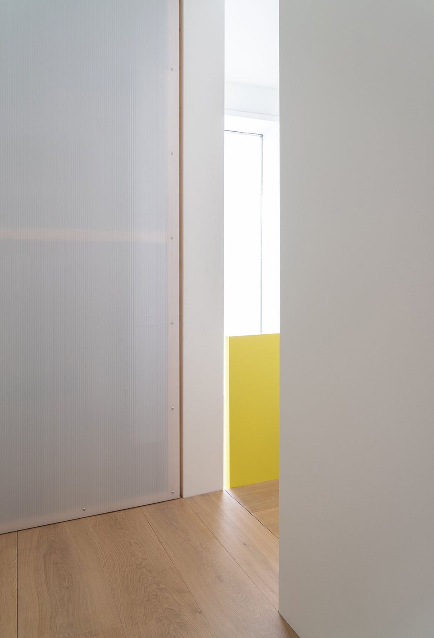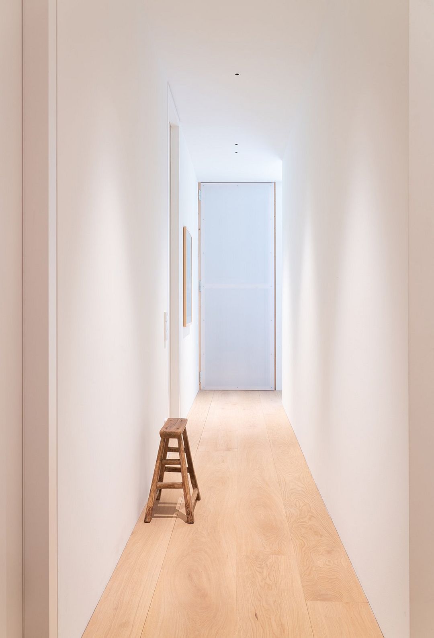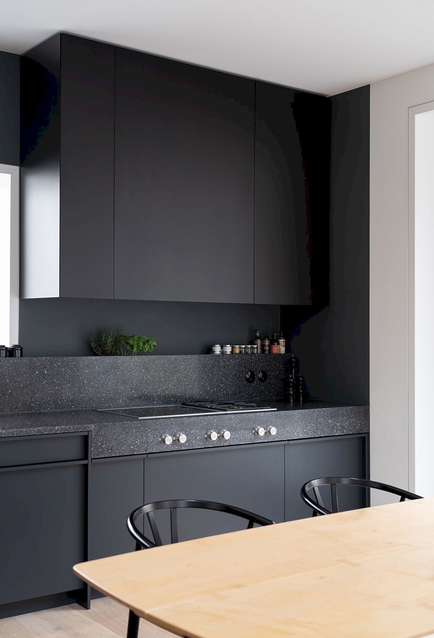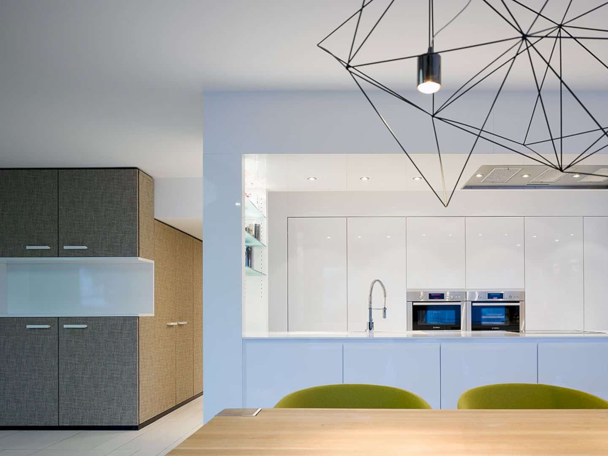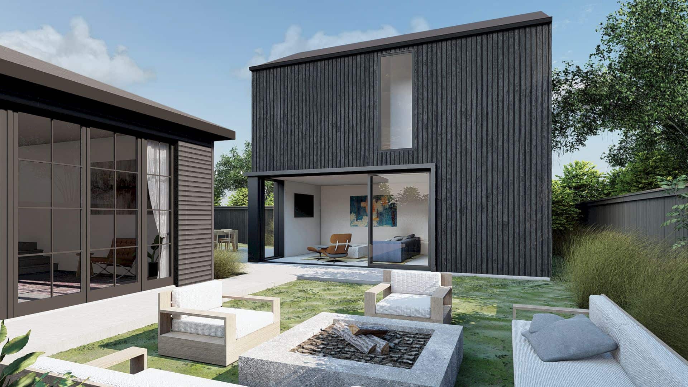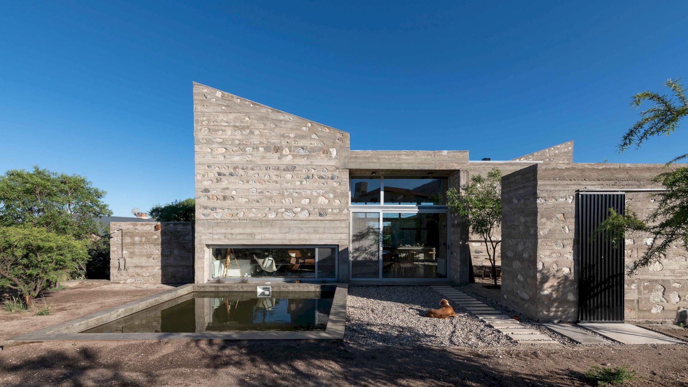Completed in October 2019 by Batek Architekten, RHE42 is a new build project located in Berlin’s Mitte district. It contains two residential units situated in an inner courtyard. It is an awesome project that shows how a high-quality living space can be built within a small area.
Structure
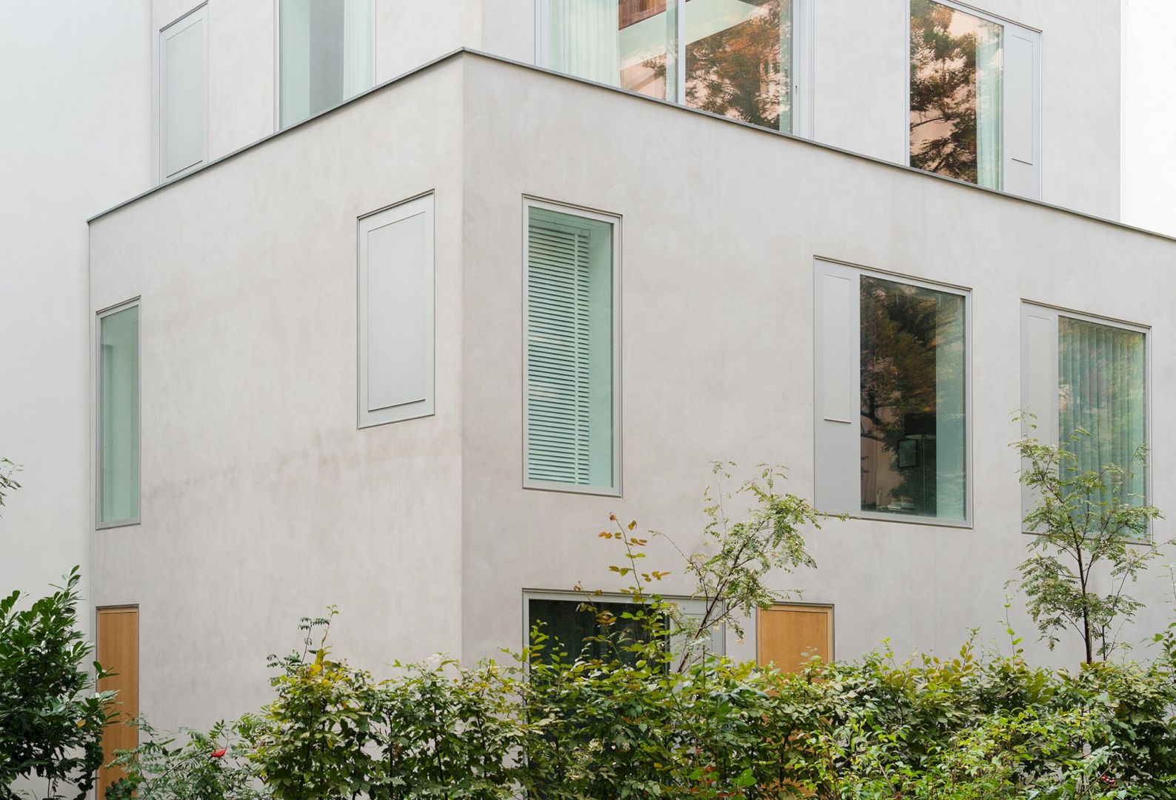
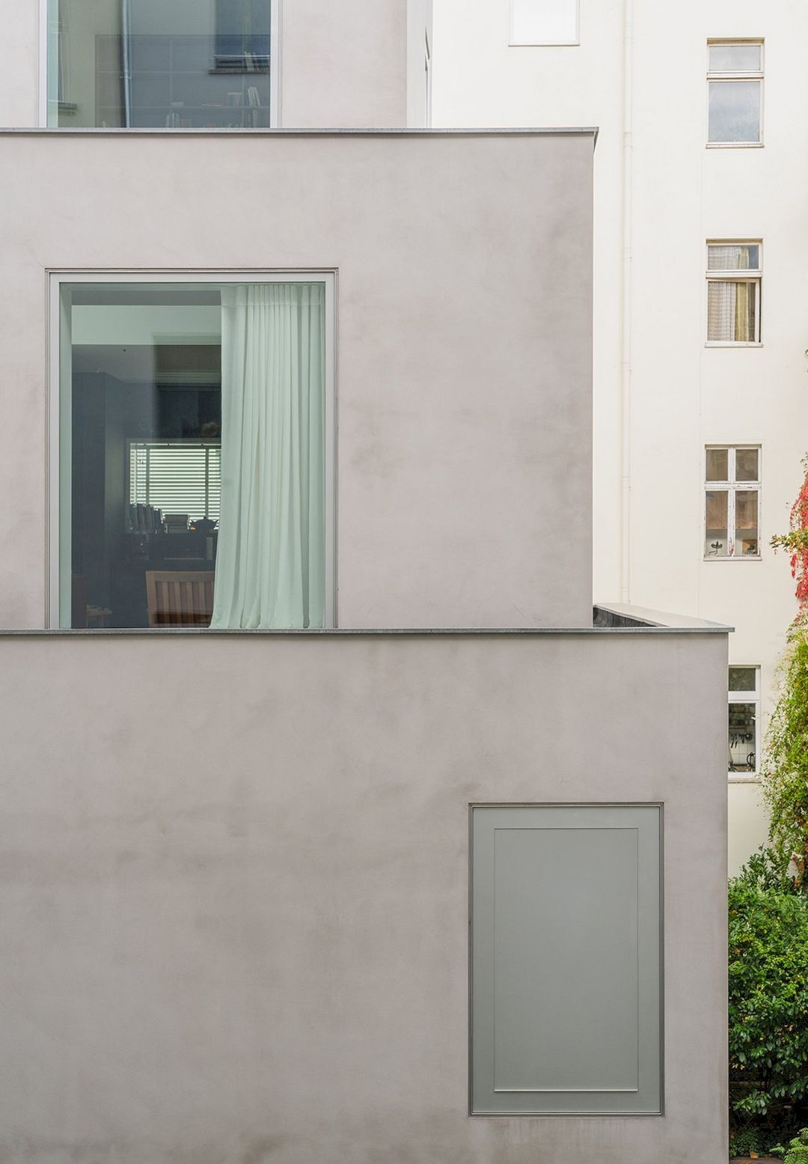
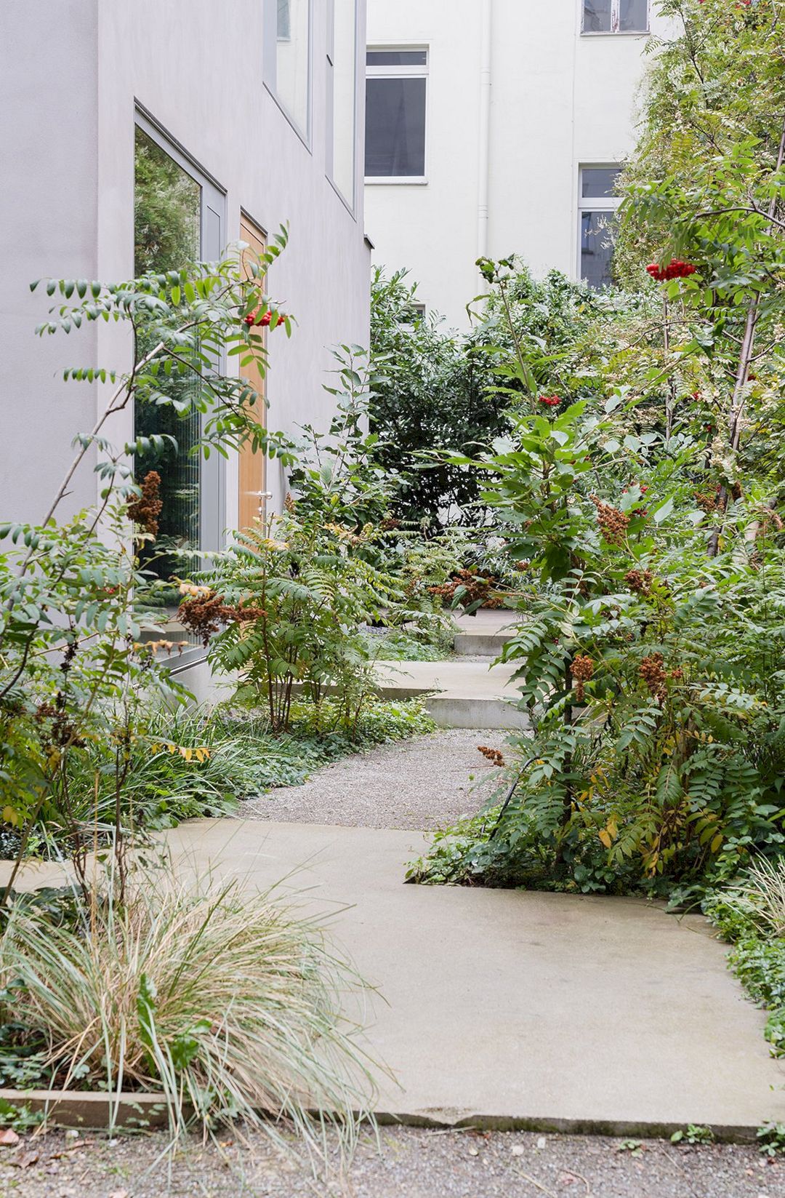
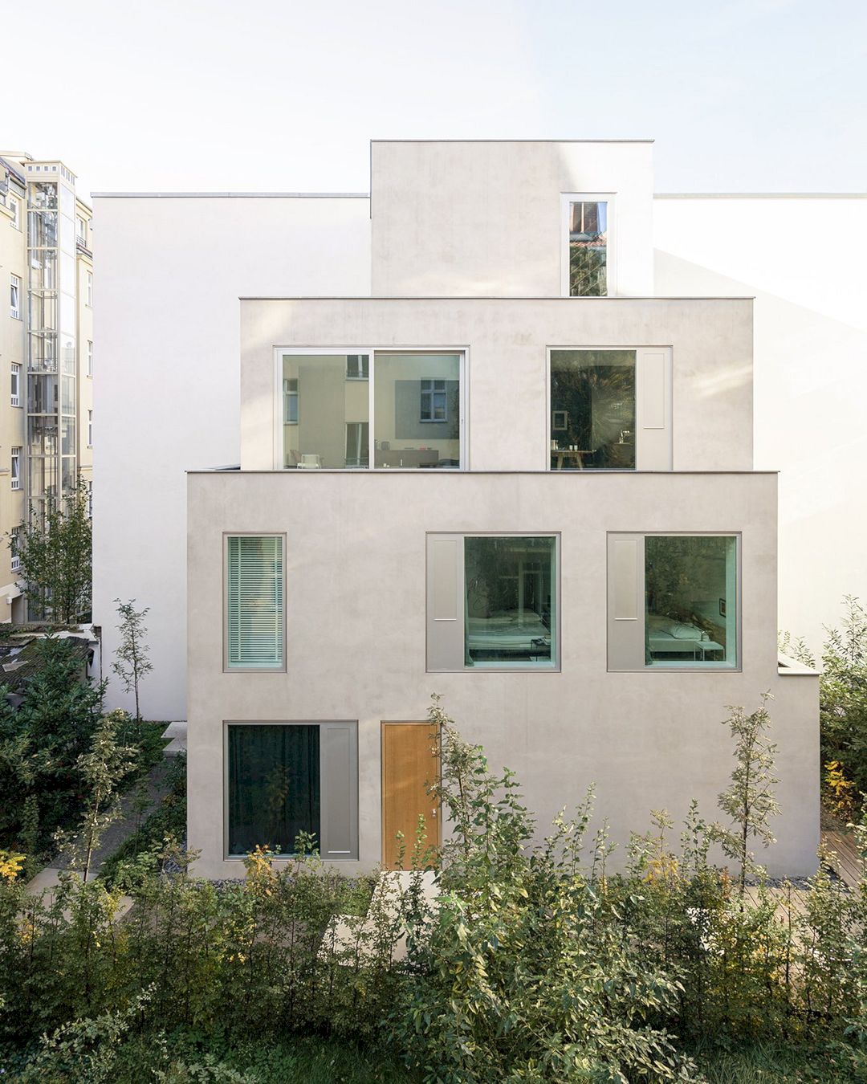
This project is a new build that consists of two residential units. The structure is four storeys made of three stacked boxes and the largest one is occupied on the ground floor by the smaller of two apartments. The larger apartment is 130 square meters in size, extending across the upper floors with an entrance on the ground floor.
Apartments
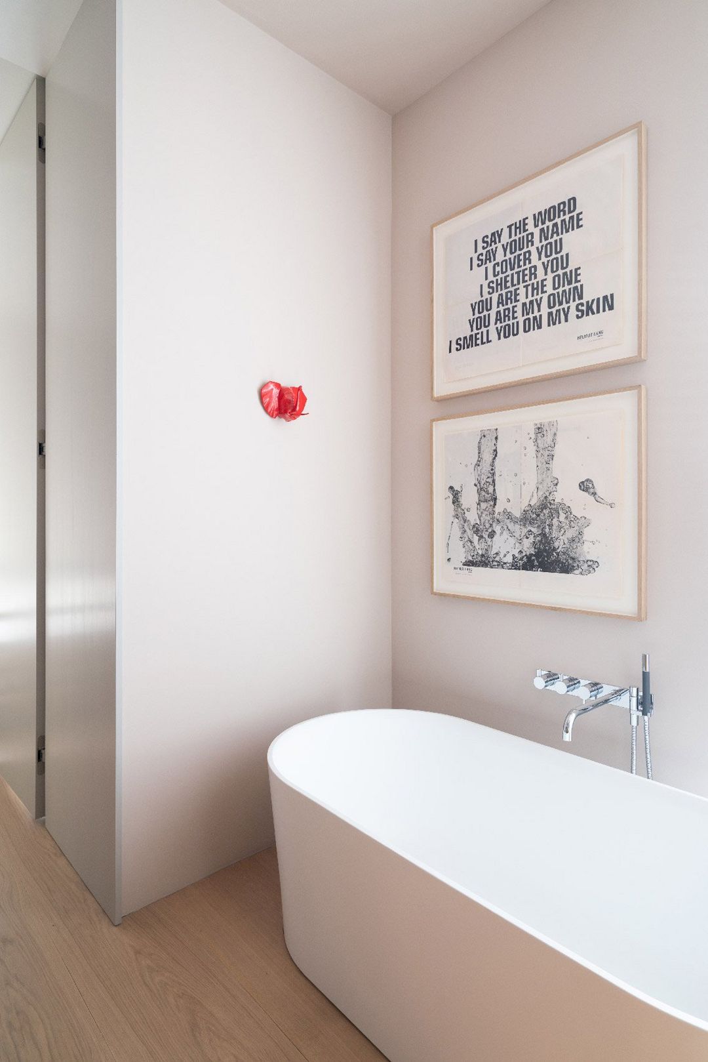
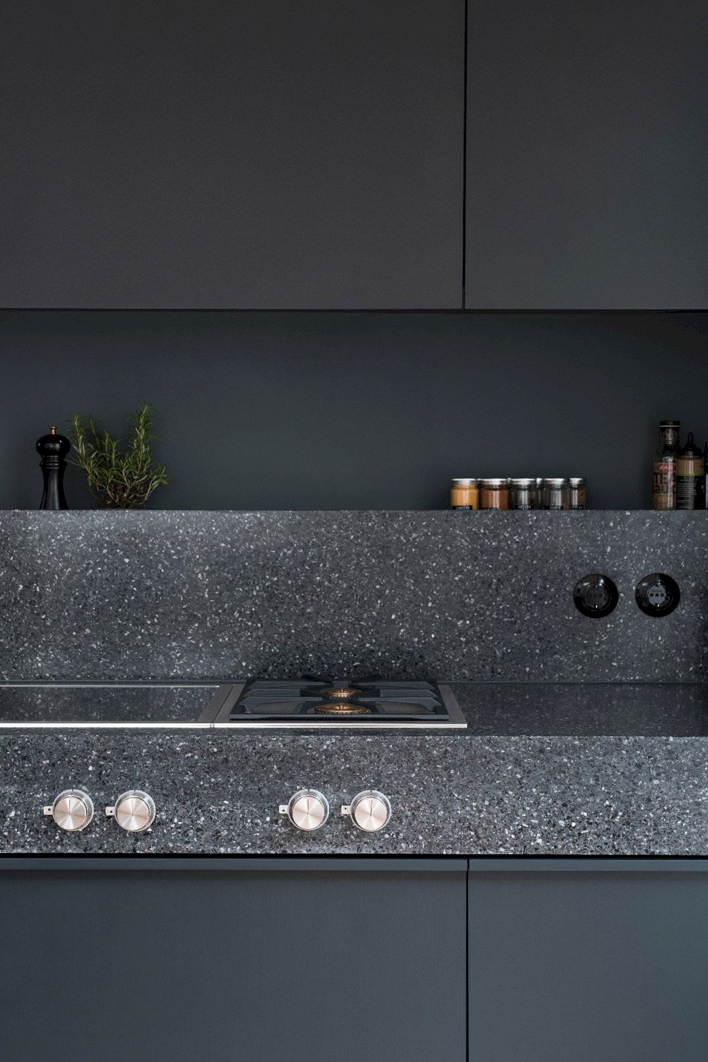
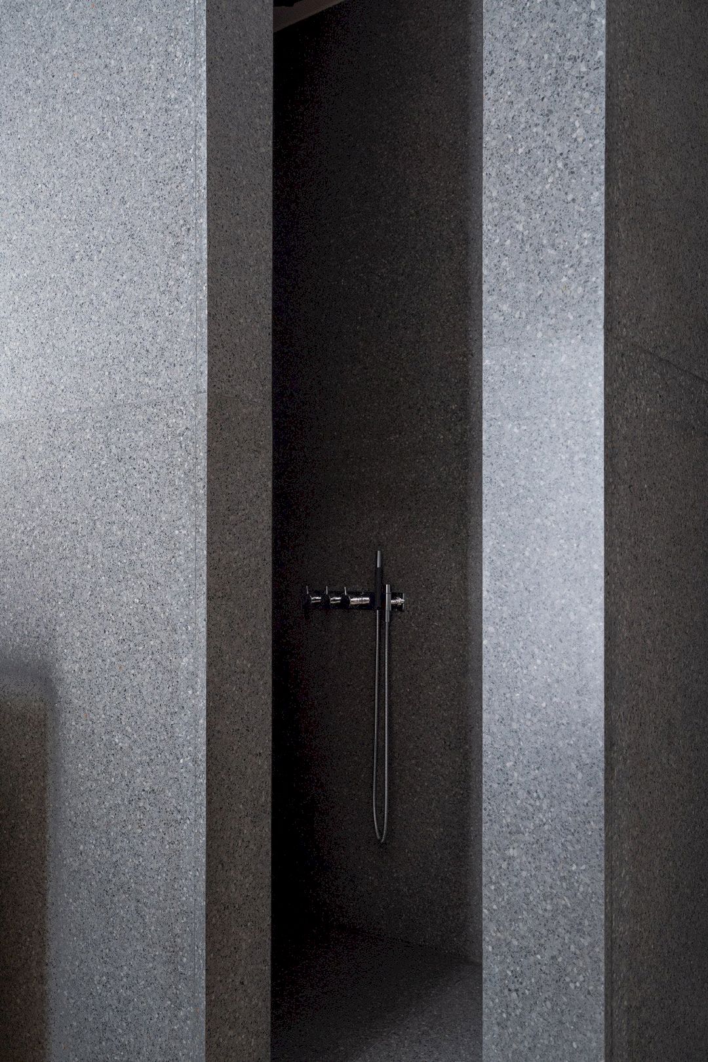
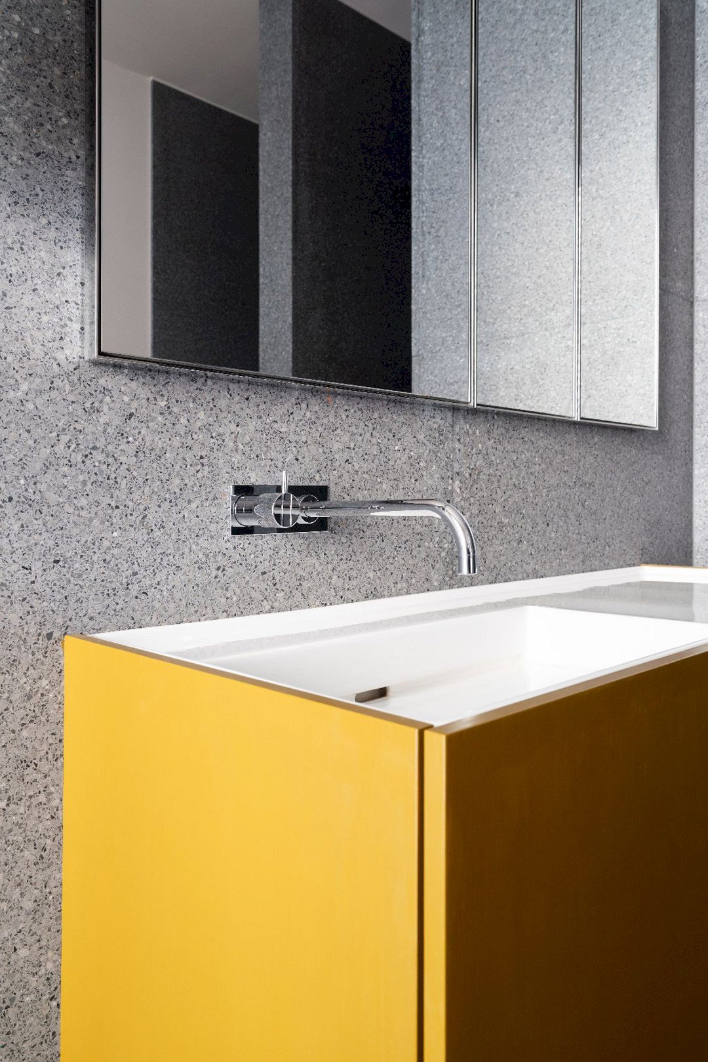
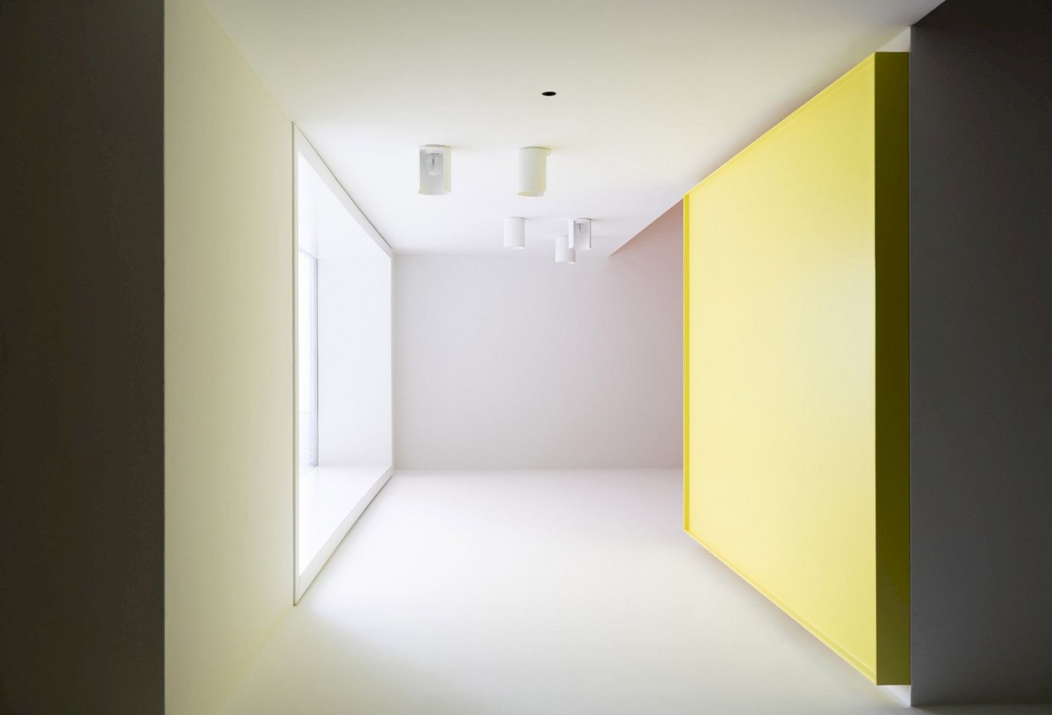
Both apartments are set around living areas and open kitchens. This space takes up an entire floor in the large one and opens upwards with a towering ceiling. Awesome features such as oak floorboards, terrazzo panels, and built-in cupboards can be found in both apartments.
Details
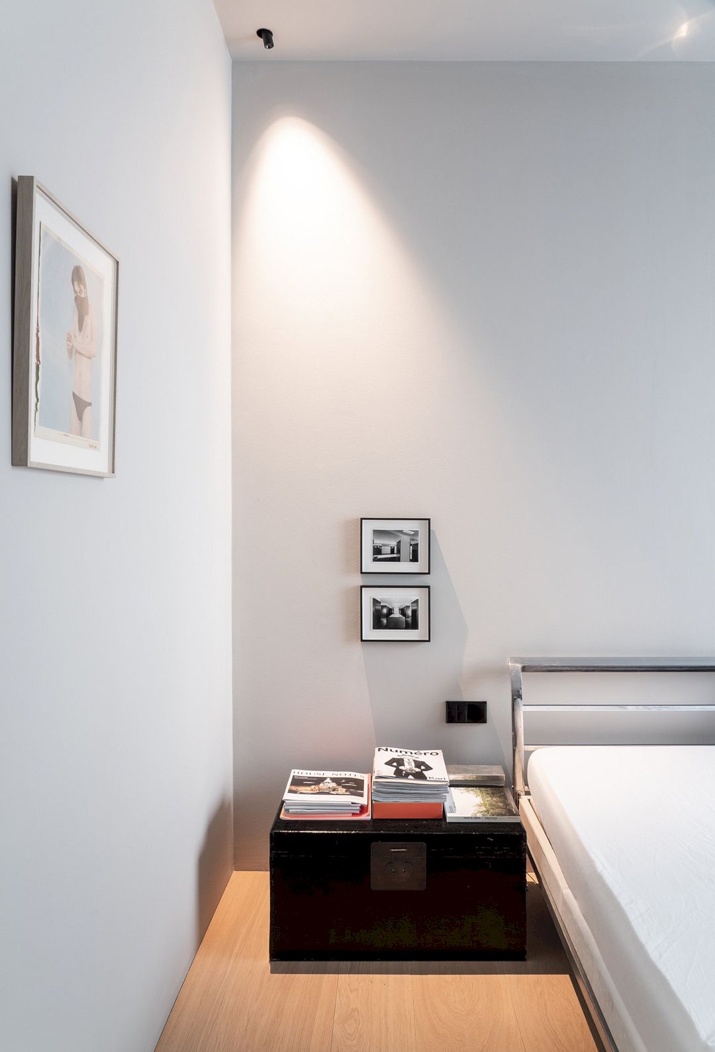
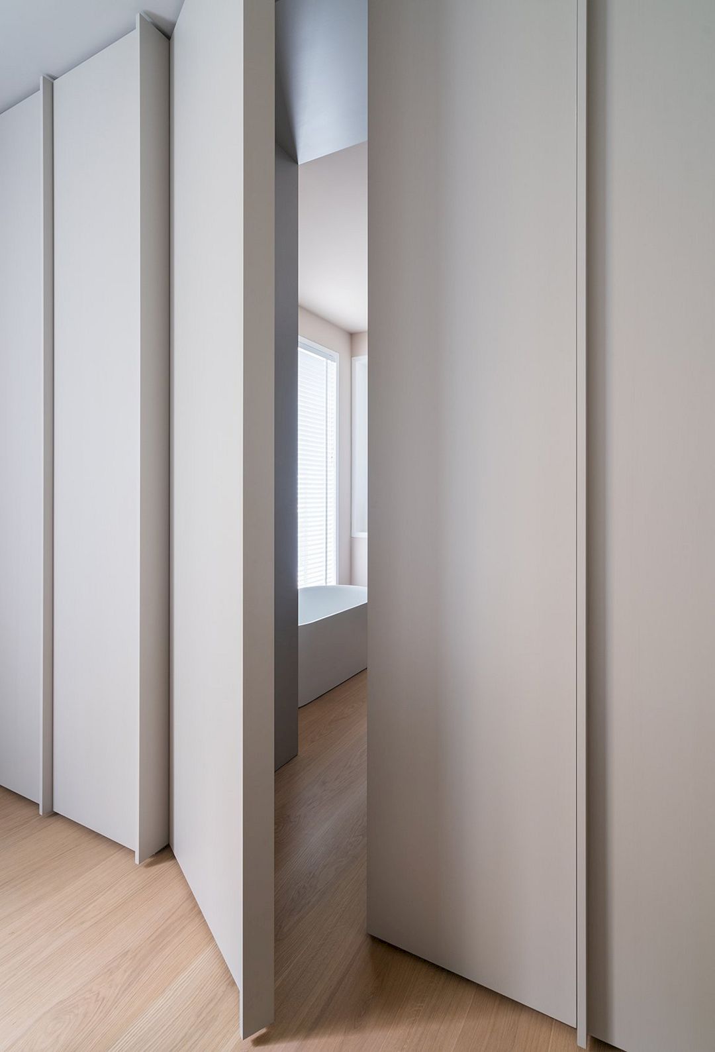
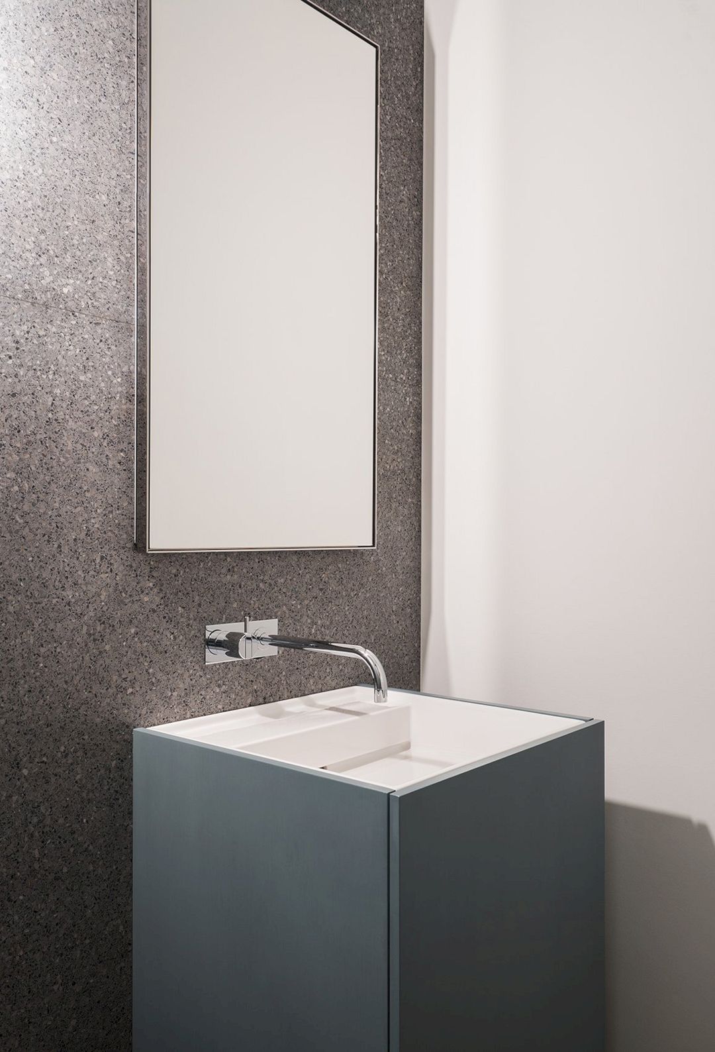
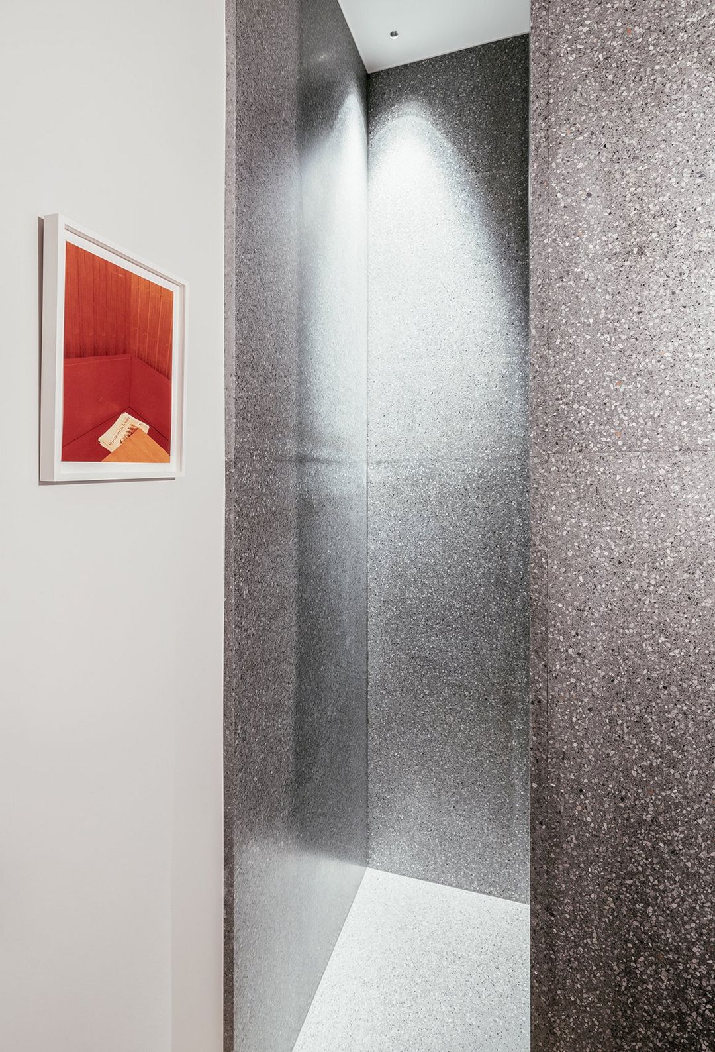
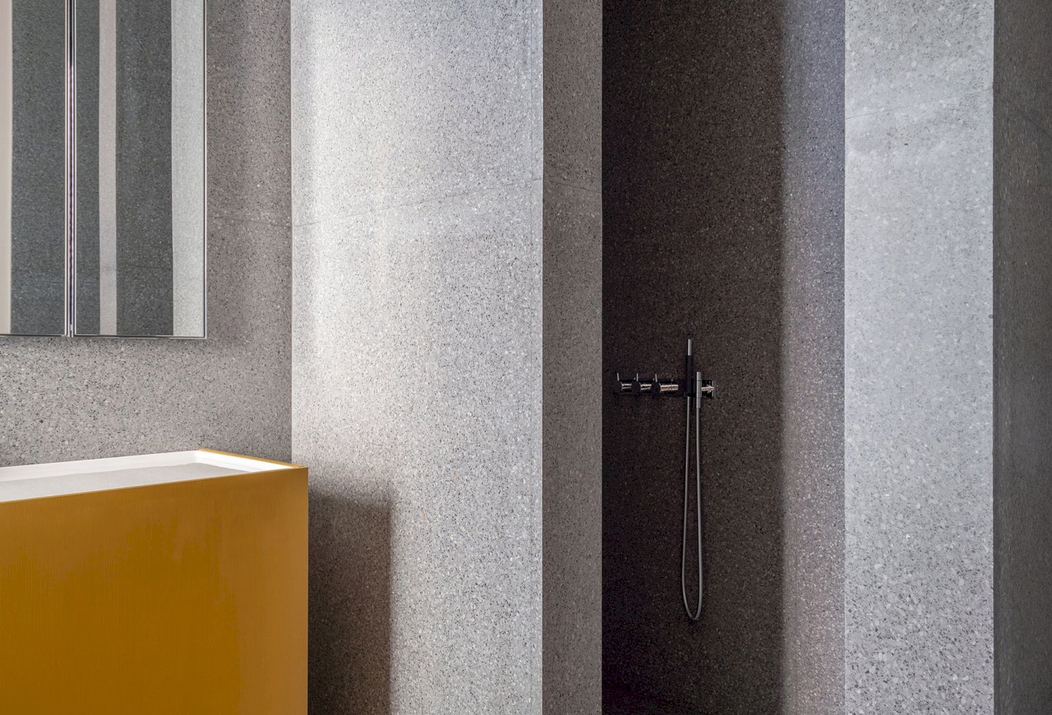
The result of this project is a high-quality living space with a formal restraint and clever spatial organization. It becomes a good example of contemporary urban densification within a small area in the middle of the city.
RHE42 Gallery
Photographer: Marcus Wend
Discover more from Futurist Architecture
Subscribe to get the latest posts sent to your email.
