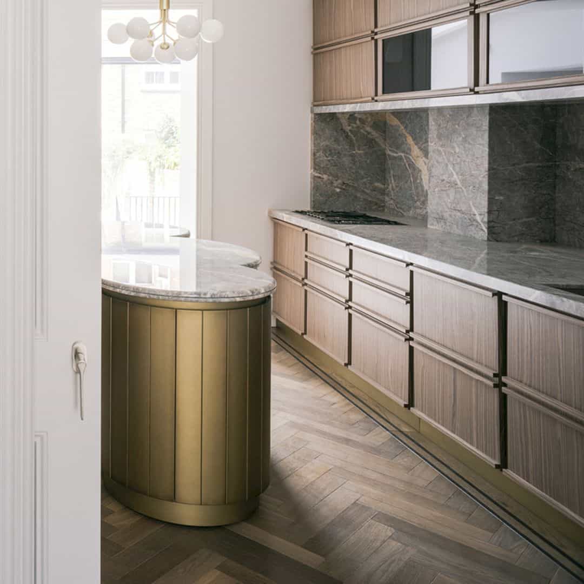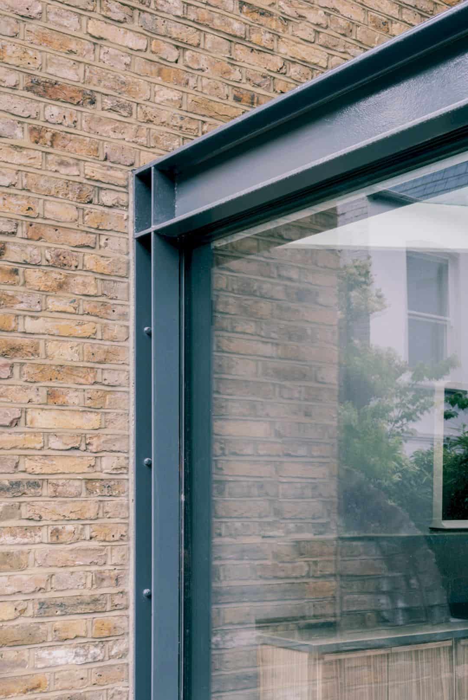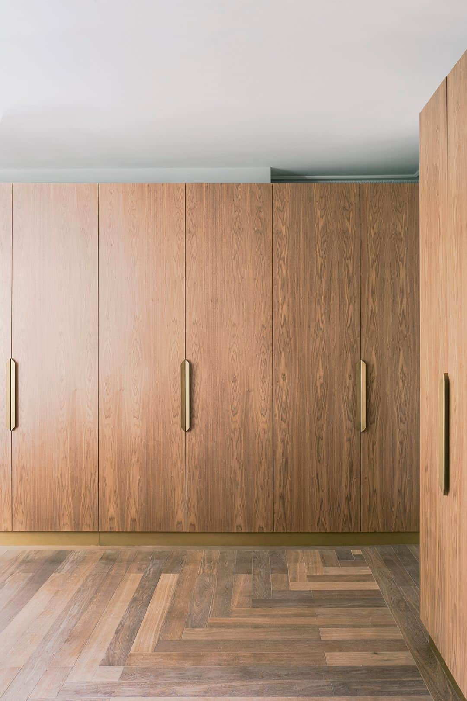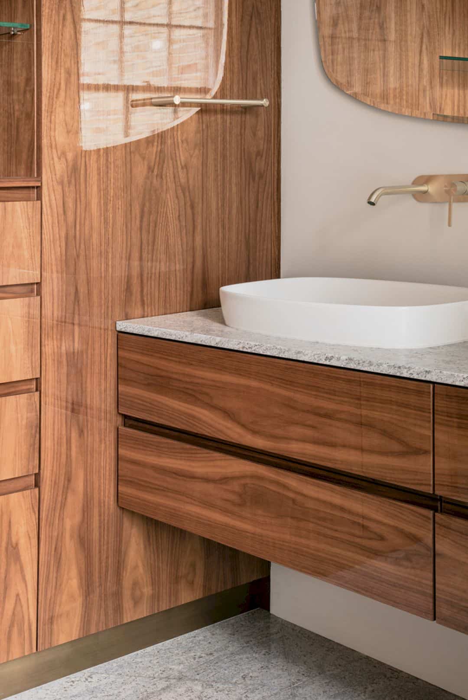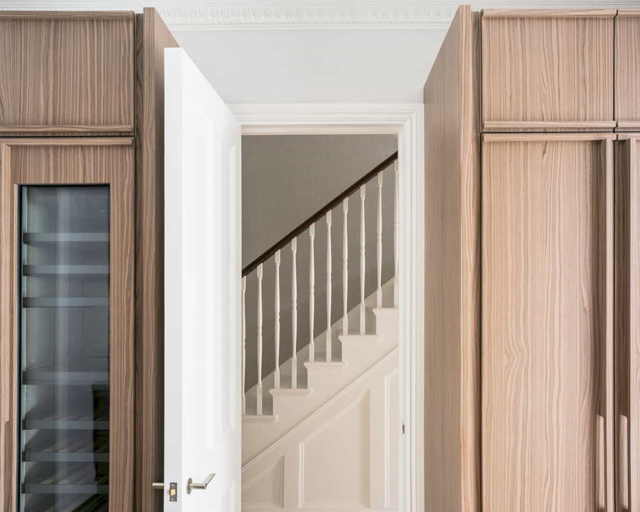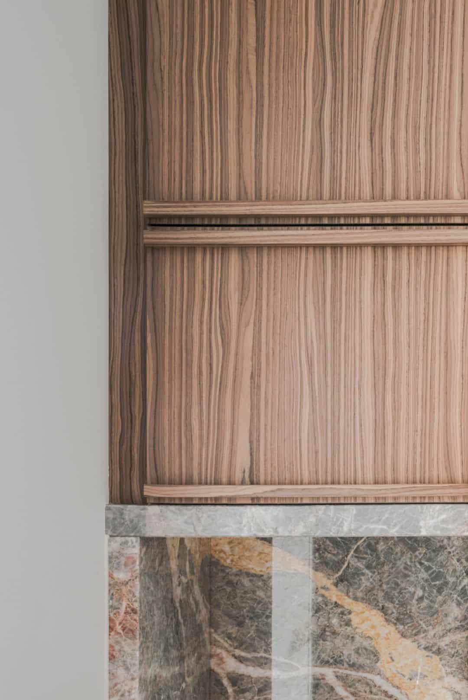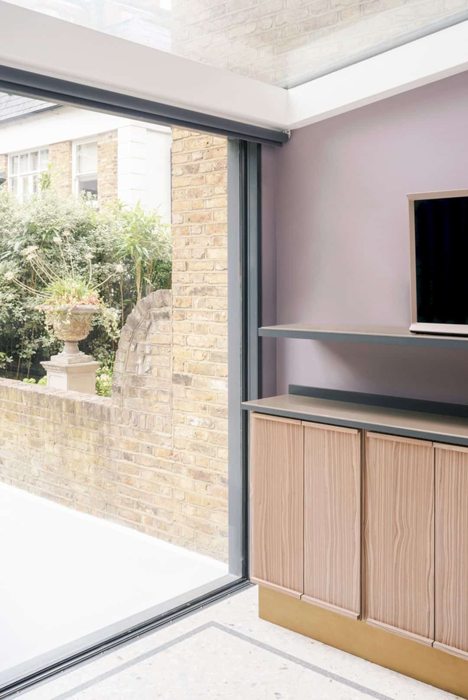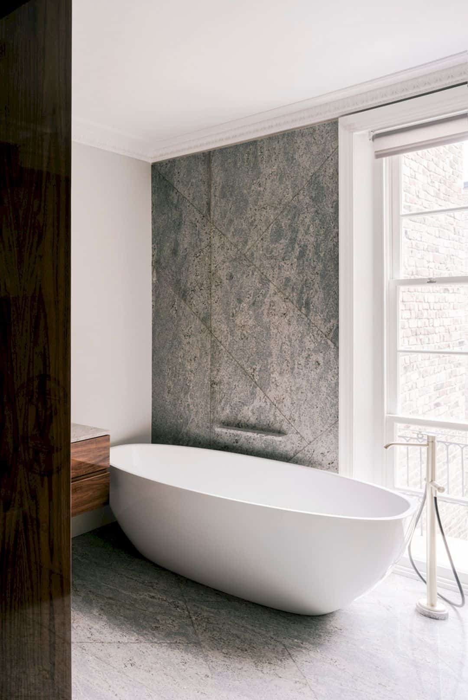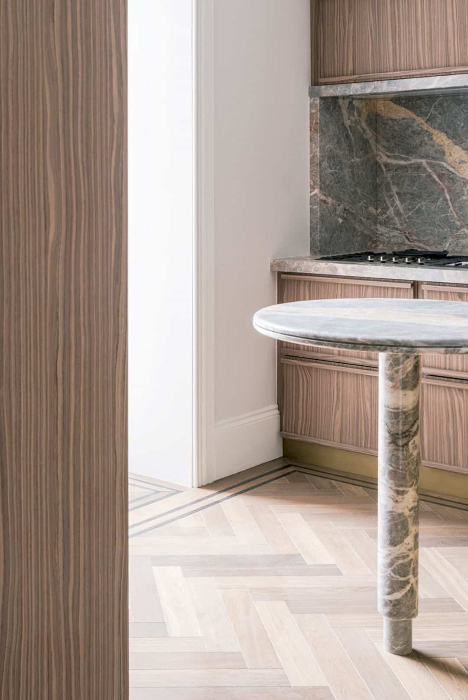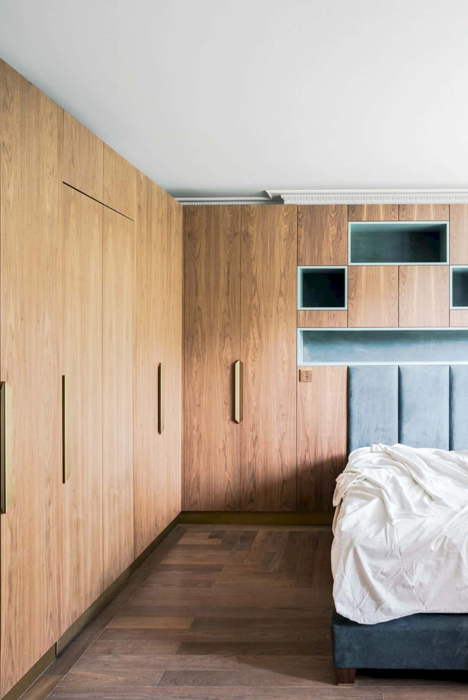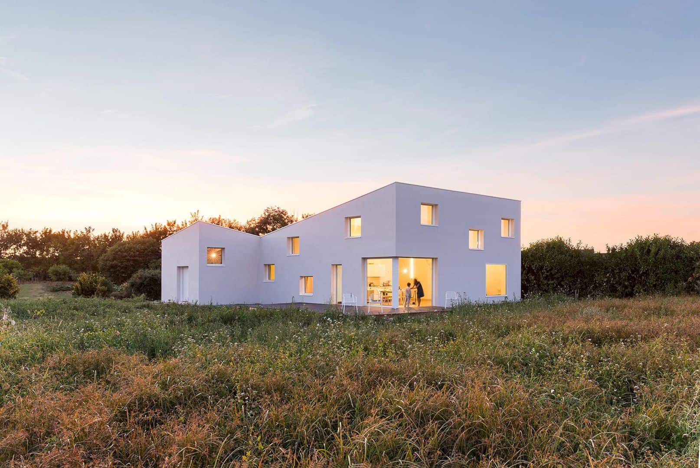It is a XIXth century grade II listed terraced home located in London, United Kingdom. London Terraced House will undergo extensive gut renovation by Studio Razavi Architecture, renovated as a 2020 renovation project. With 432 m² in size, furniture and some original features are combined to create the right balance.
Design
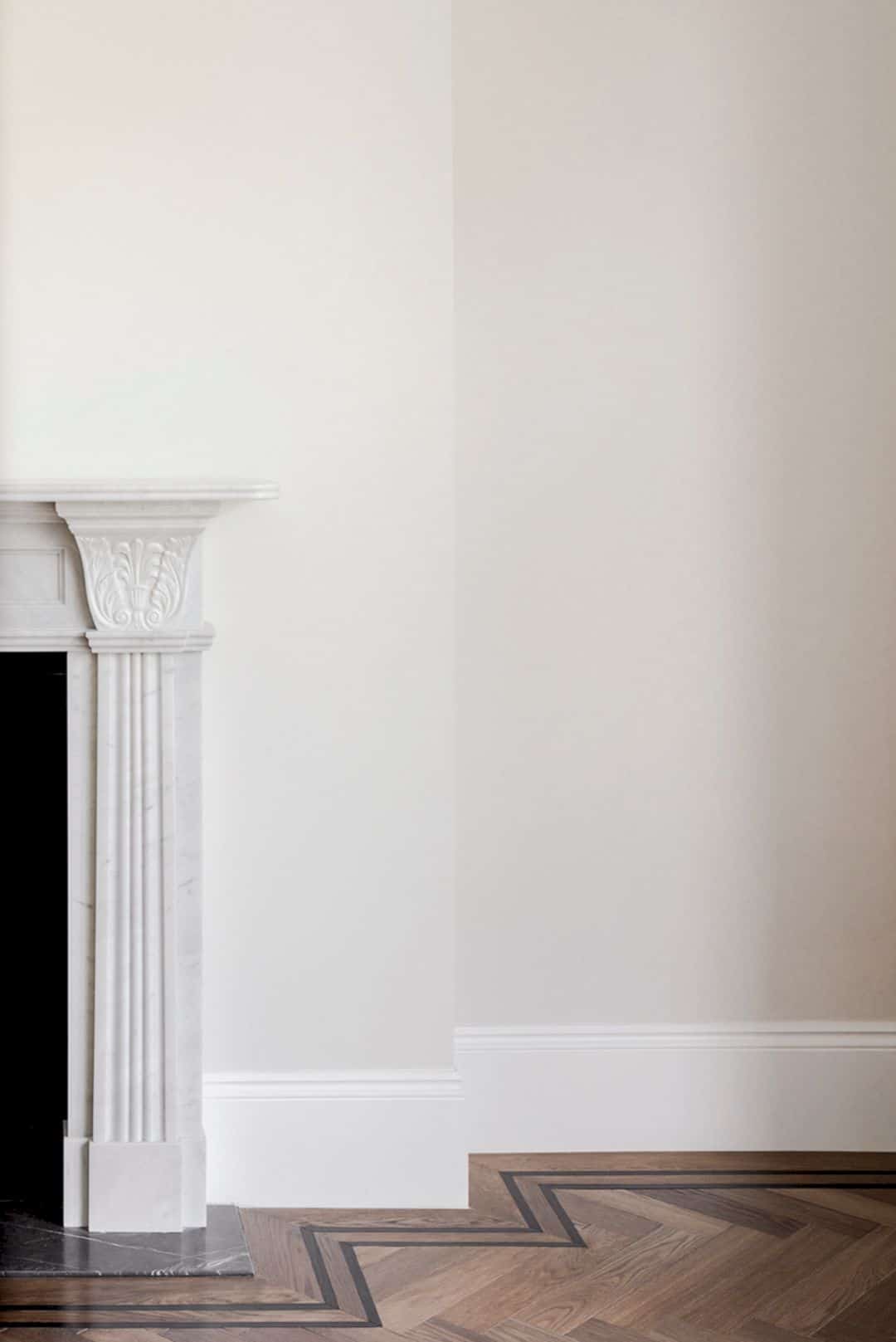
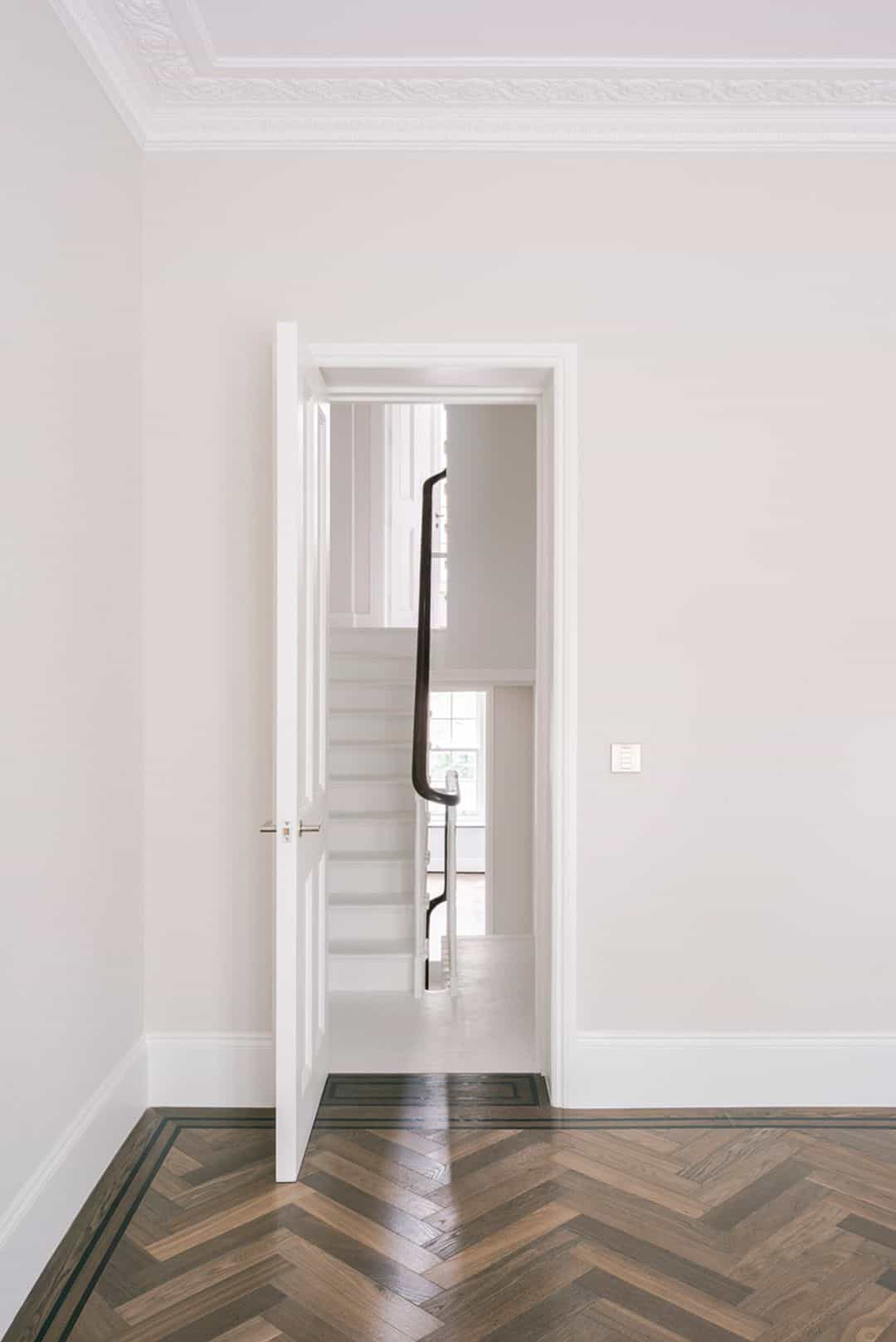
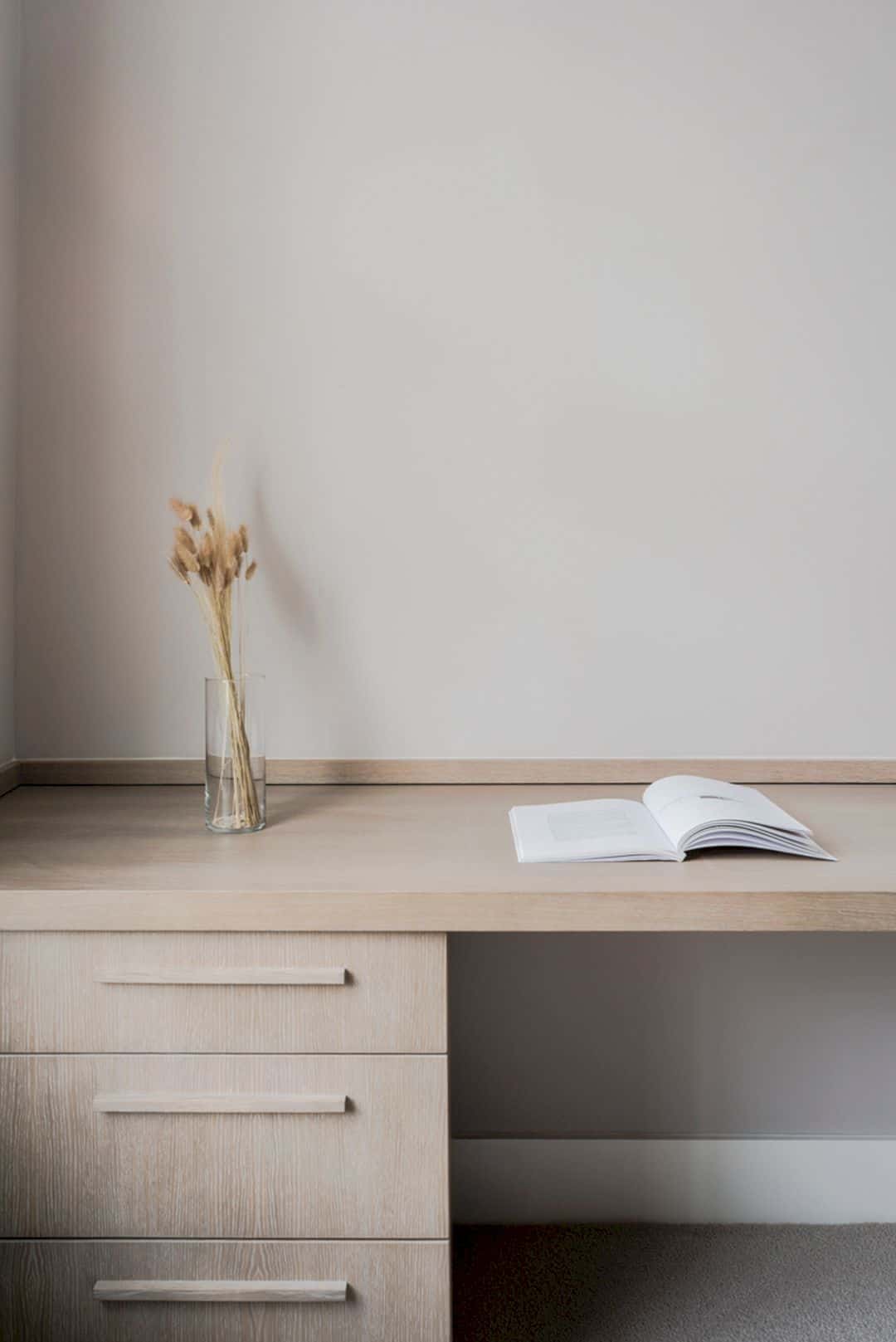
This awesome terraced house is renovated to restore it to its former glory. It has stunning glory with luxury elements of XIXth century grade II. In order to bring back its glory, the architecture chooses the materials carefully, including combining the house features and furniture.
Materials
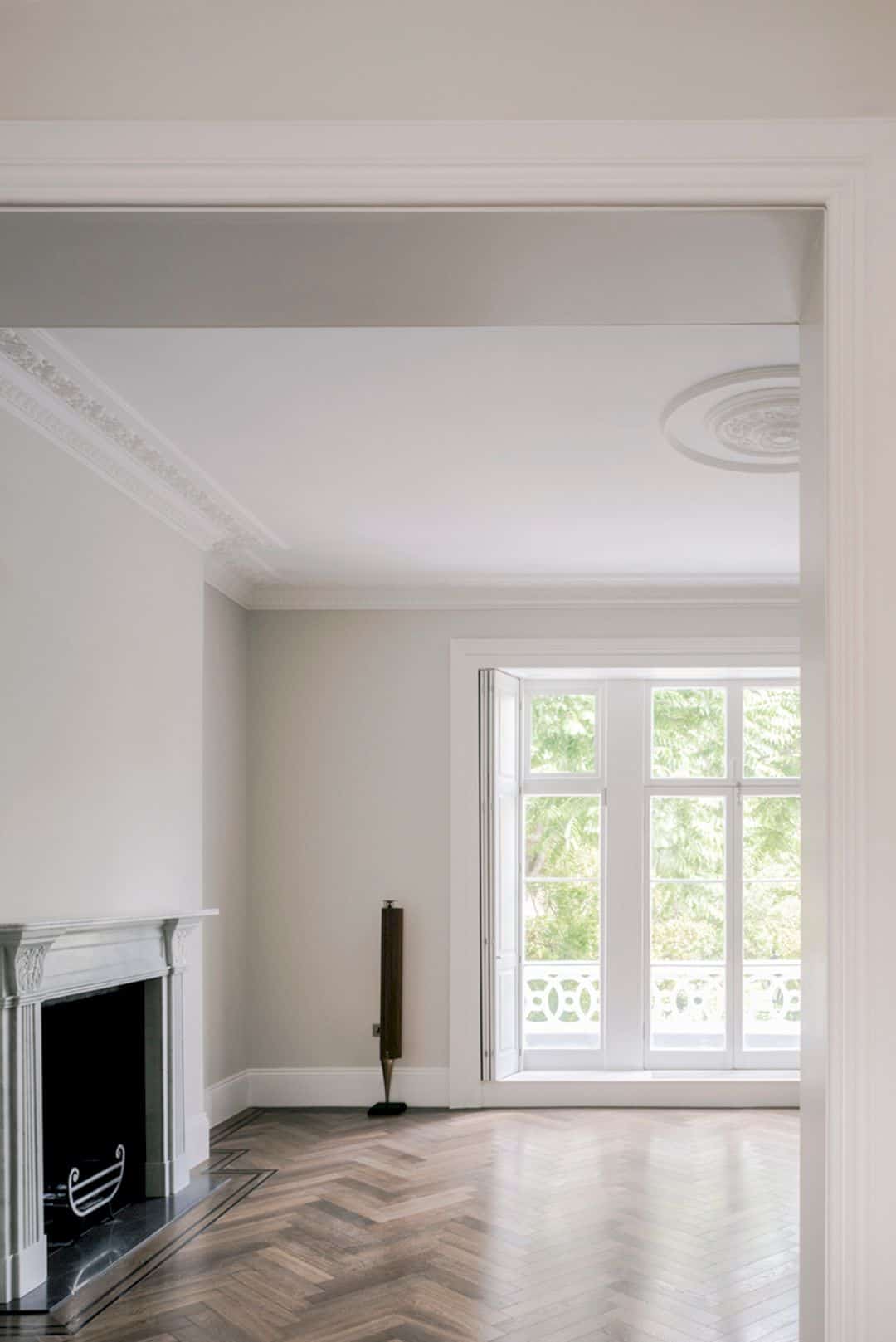
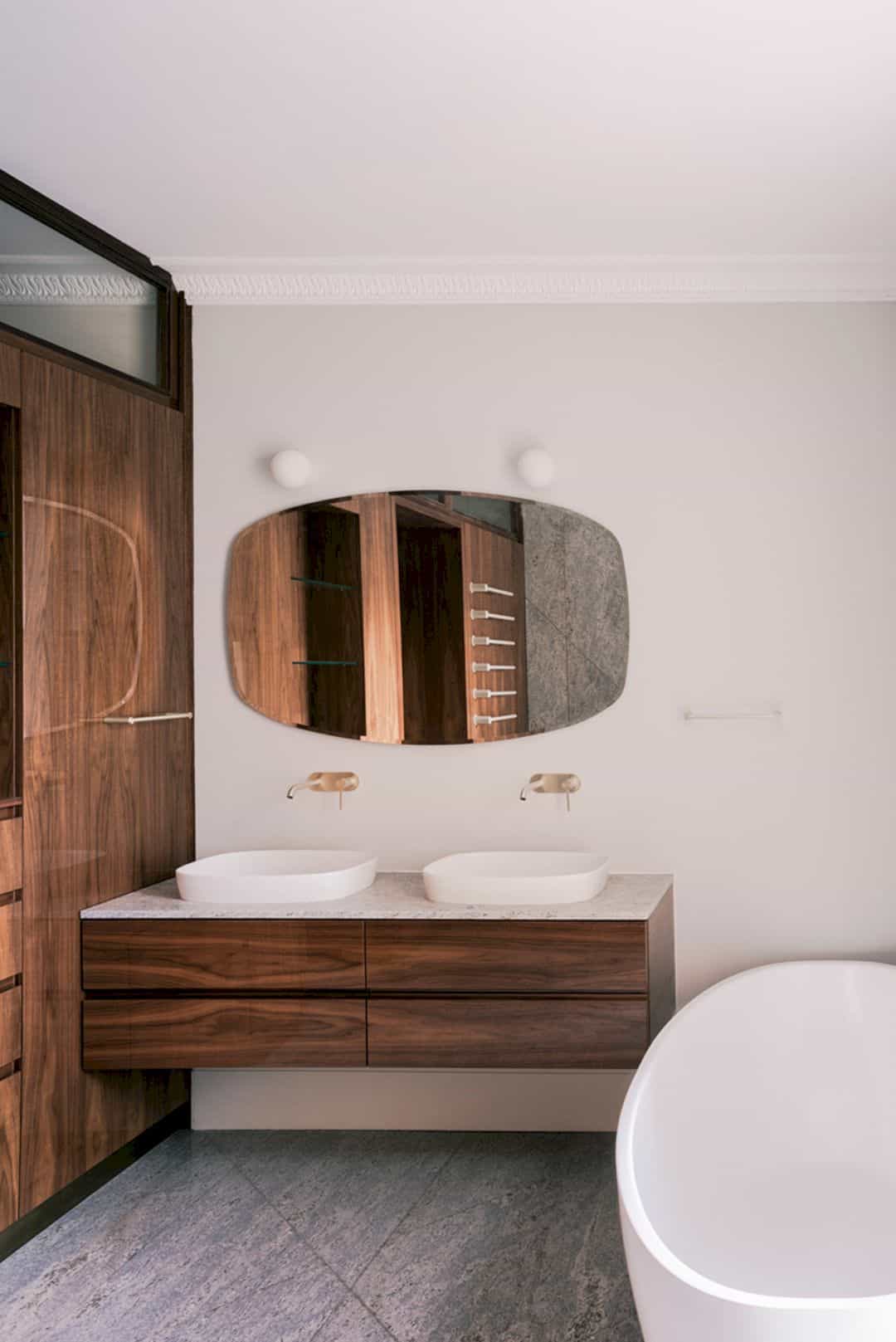
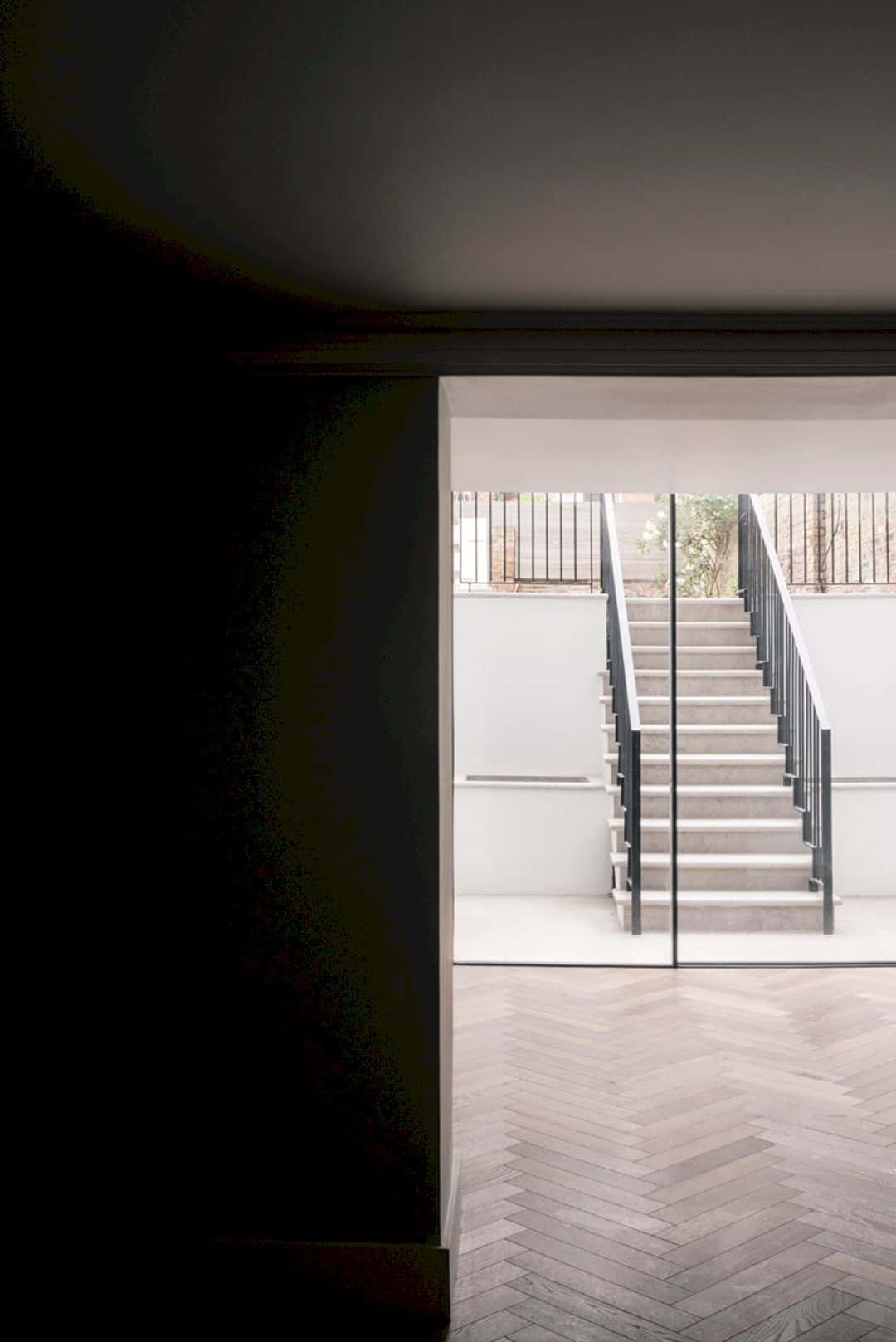
For the materials, the architect adds a new steel and glass contemporary conservatory. This material is used as a replacement for the existing one to capture the most natural lighting. With this natural lighting, the house can have a natural brightness and also a warm atmosphere during the days.
Details
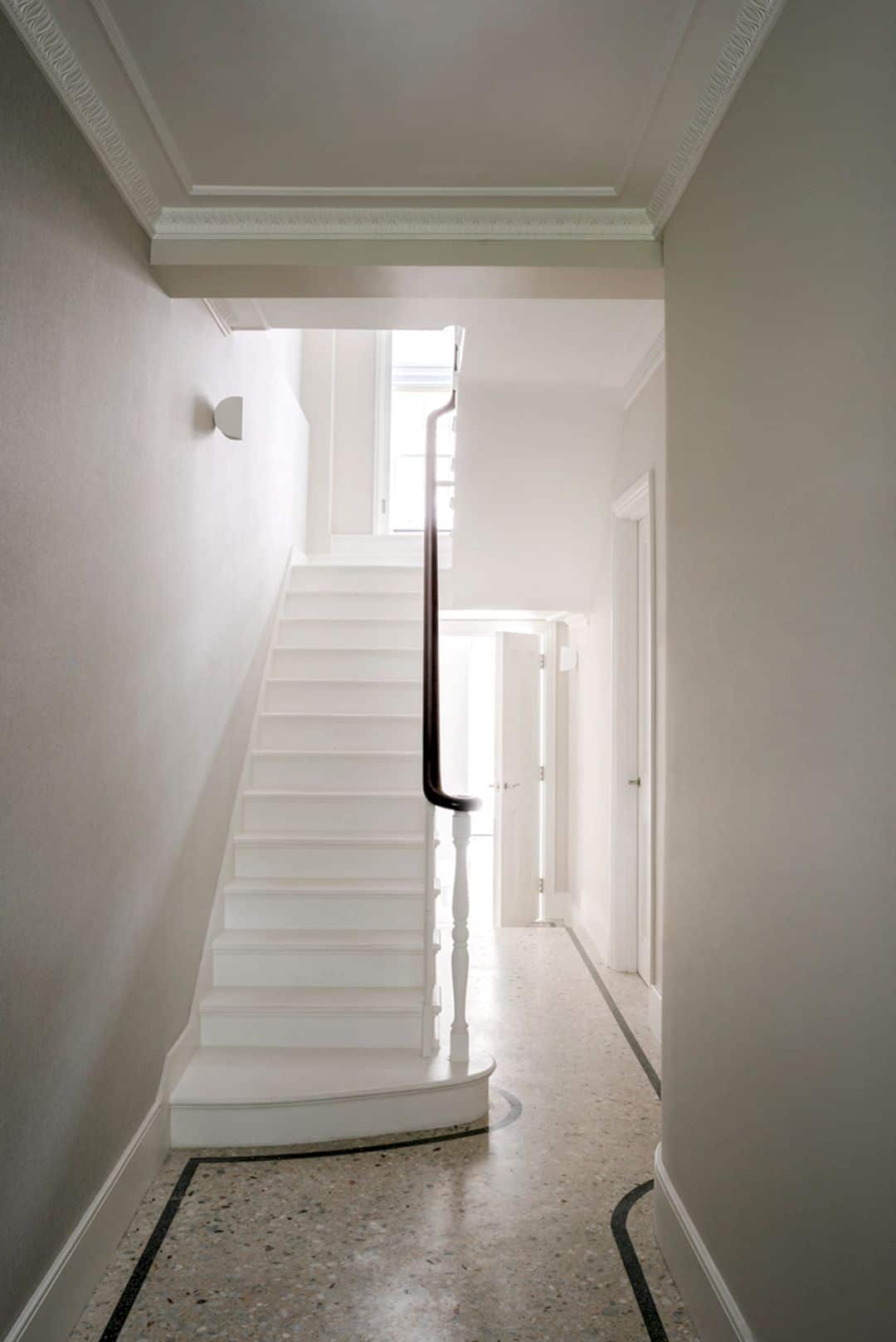
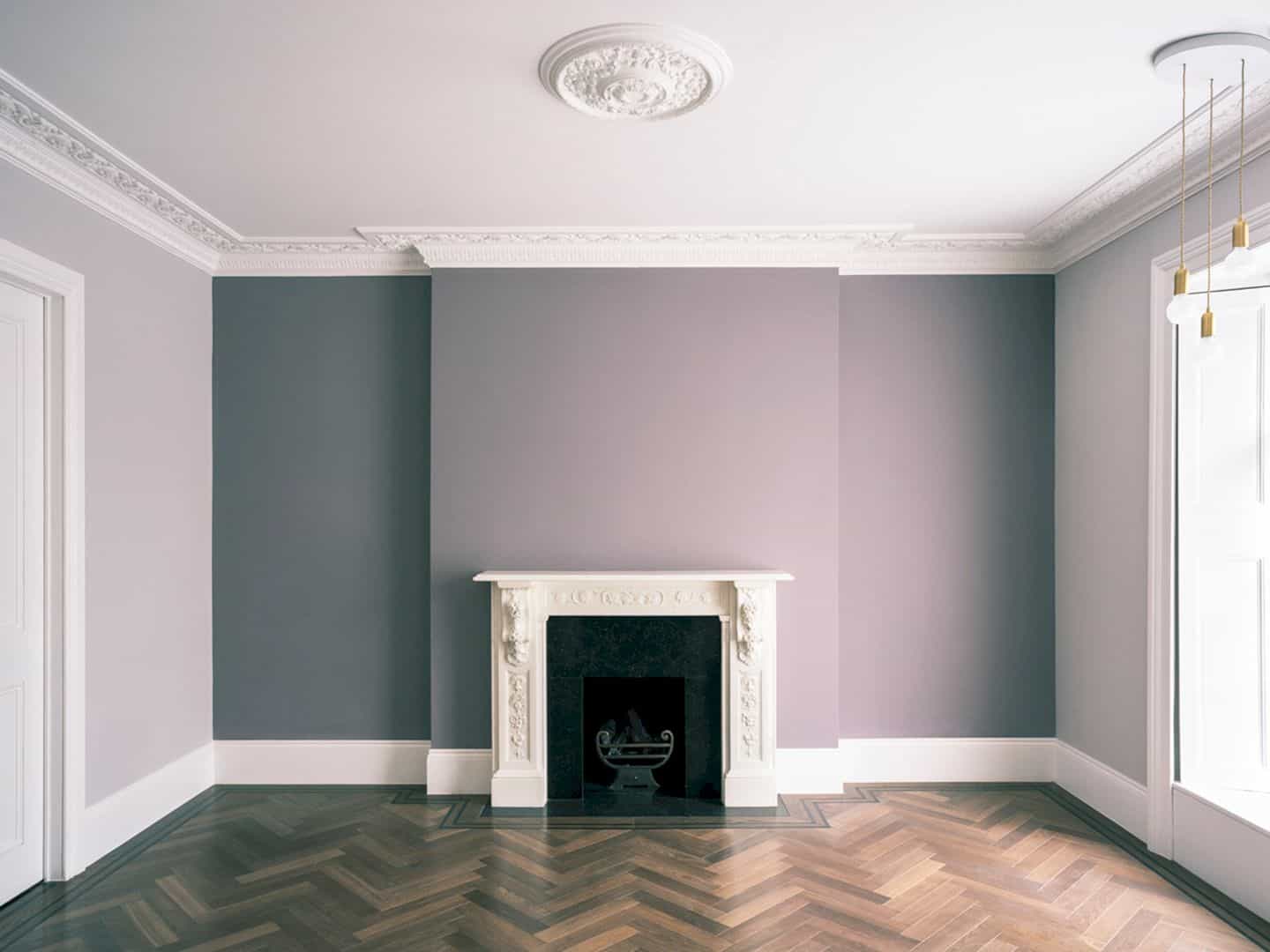
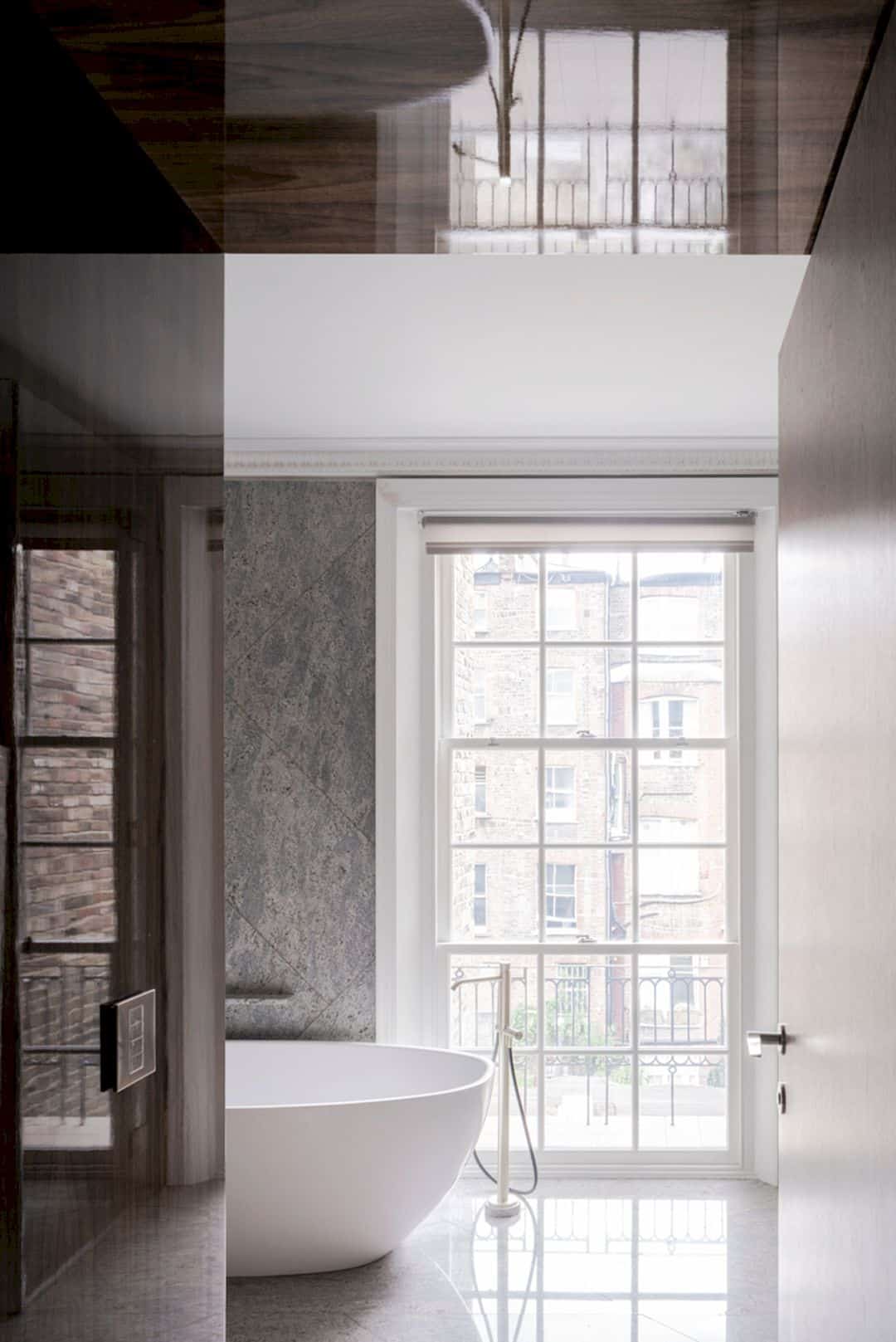
The original features and a sensitive combination of mid-century furniture will be combined to create the right balance for this house. The use of a natural theme in white and grey also support this combination, especially to bring the balance into the house interiors and every corner of the rooms.
London Terraced House Gallery
Photographer: Lorenzo Zandri
Discover more from Futurist Architecture
Subscribe to get the latest posts sent to your email.
