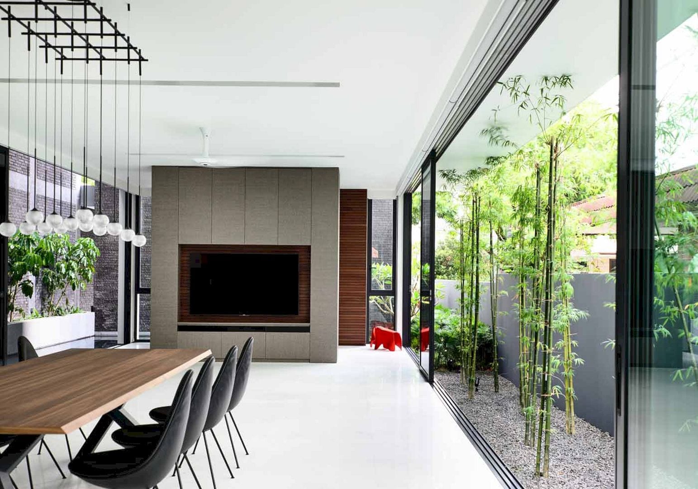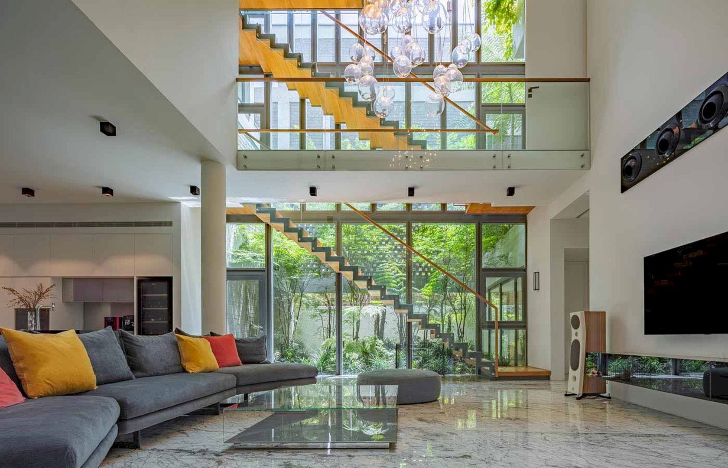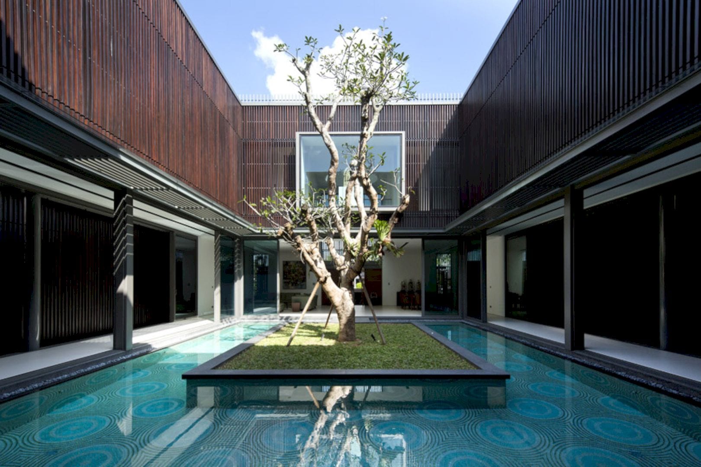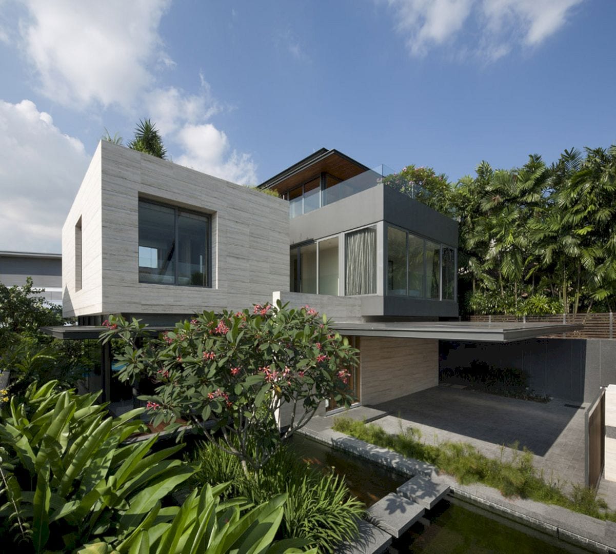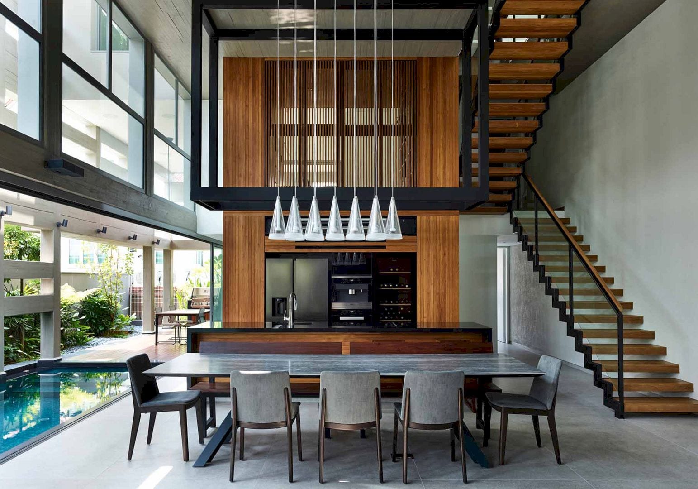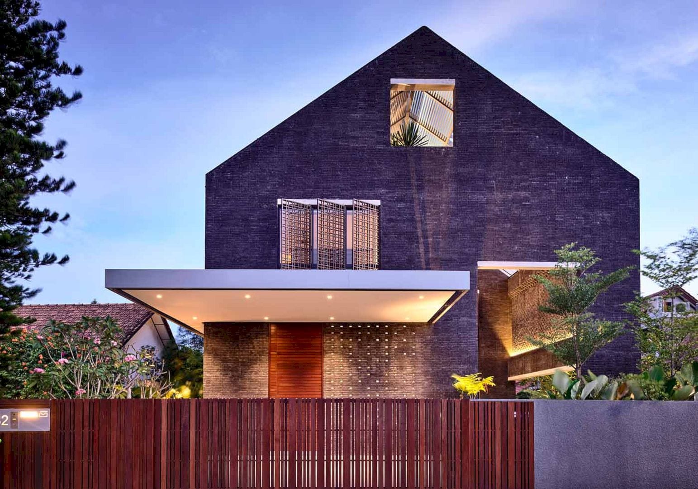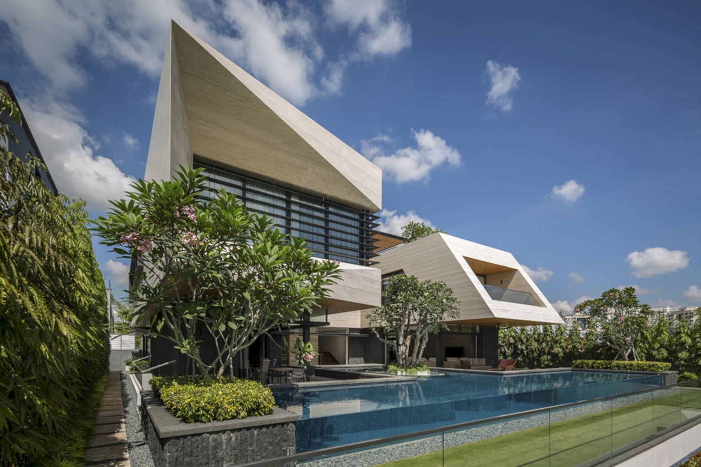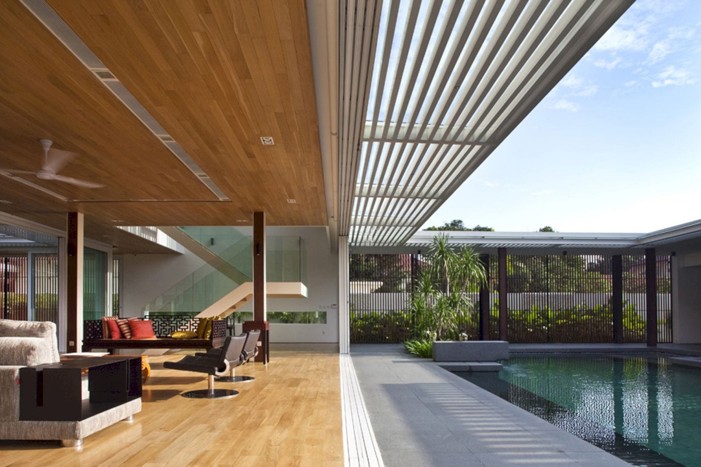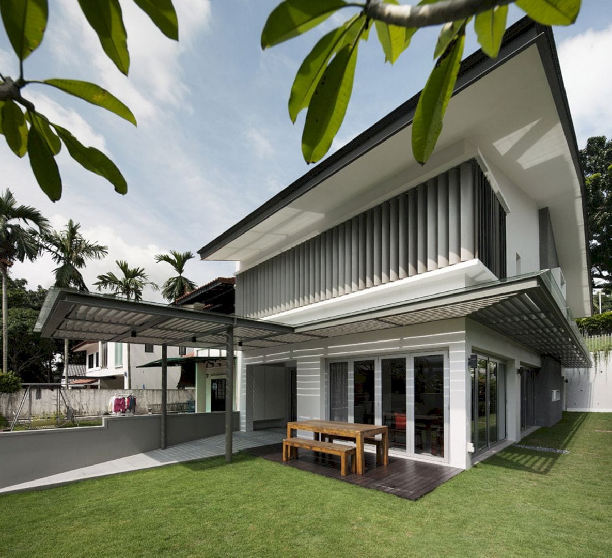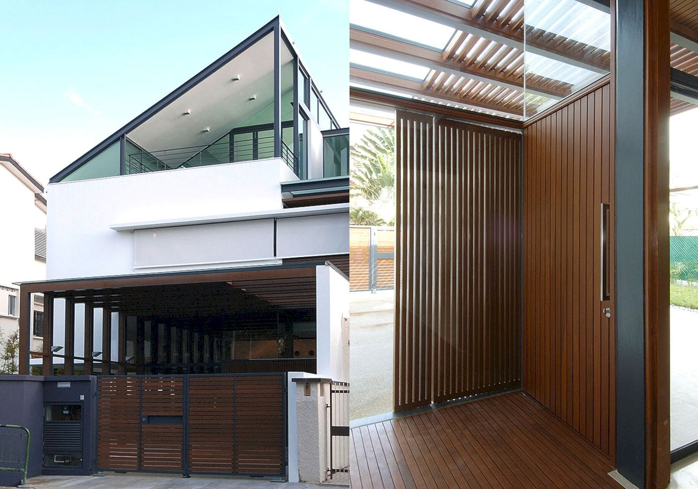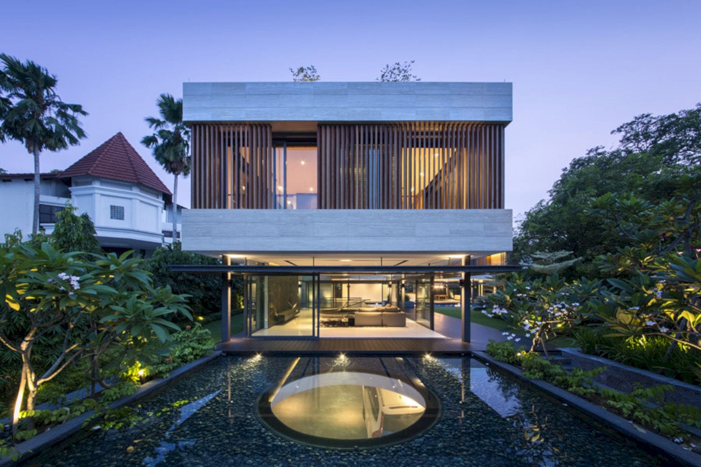The Space Between Walls: A Semi-Detached House with Courtyard Spaces
It is a 2017 residential project located in Princess of Wales Road, Singapore. Designed by HYLA Architects, The Space Between Walls is a project of a semi-detached house that detaches from its party wall and facade. This separation creates courtyards spaces for ventilation and light.
