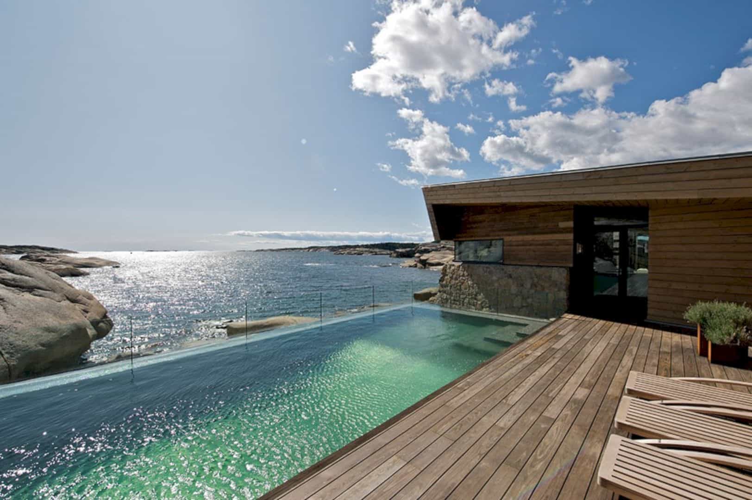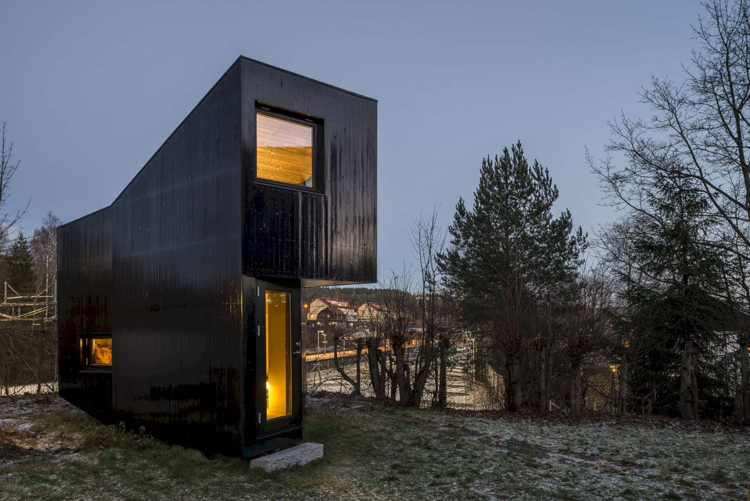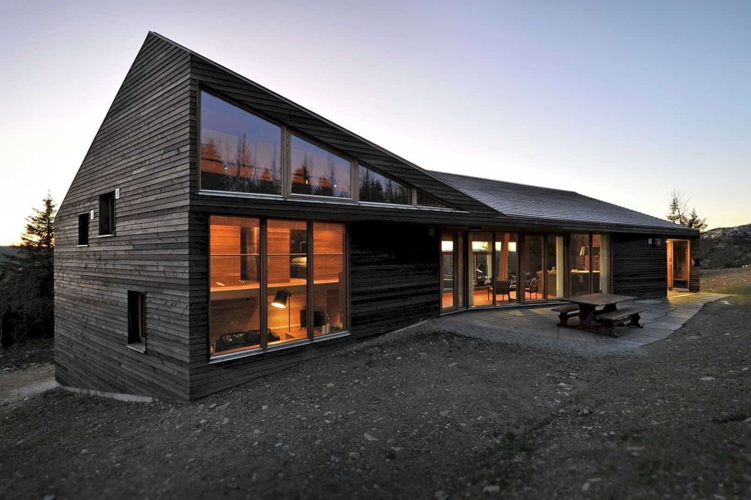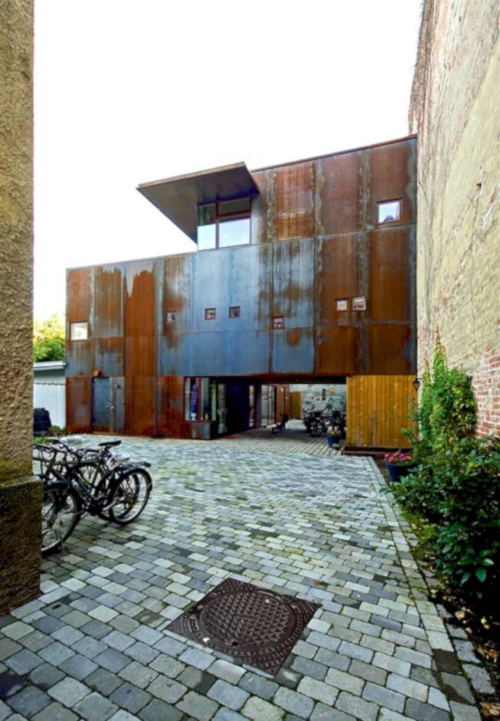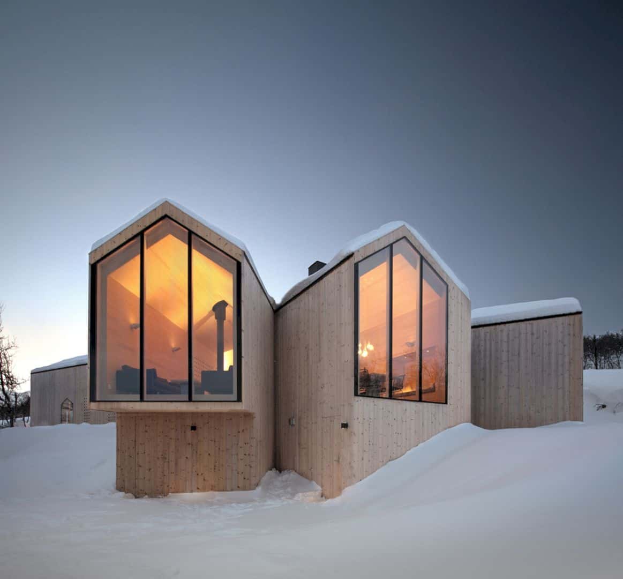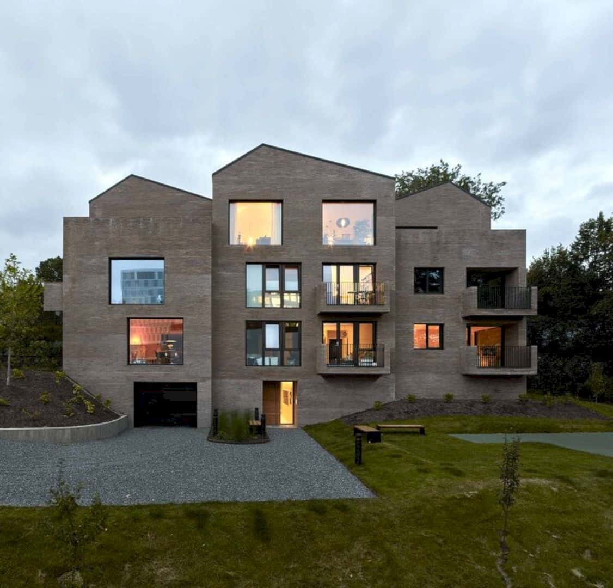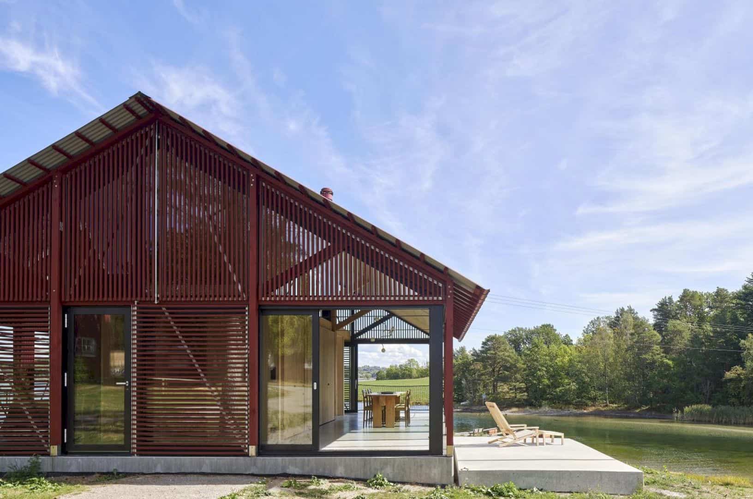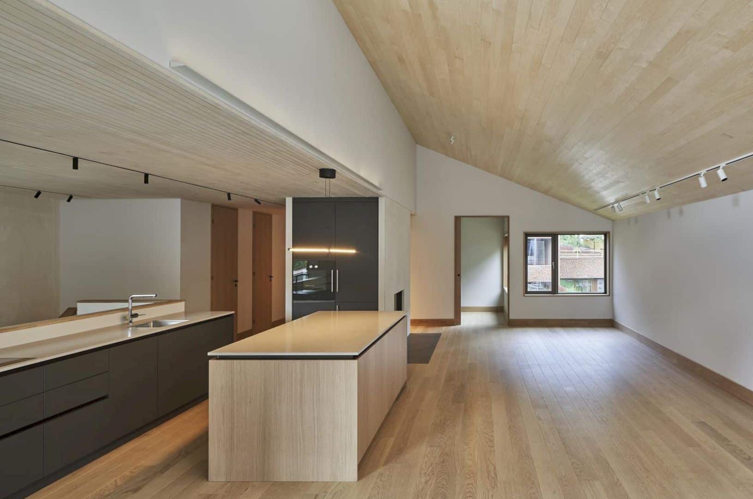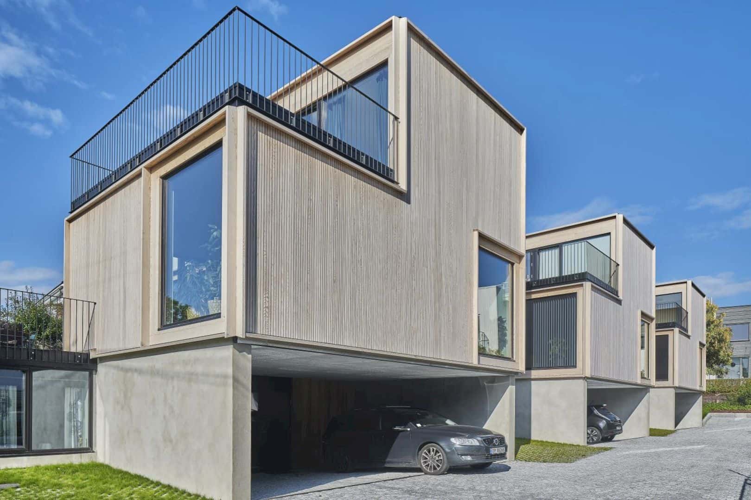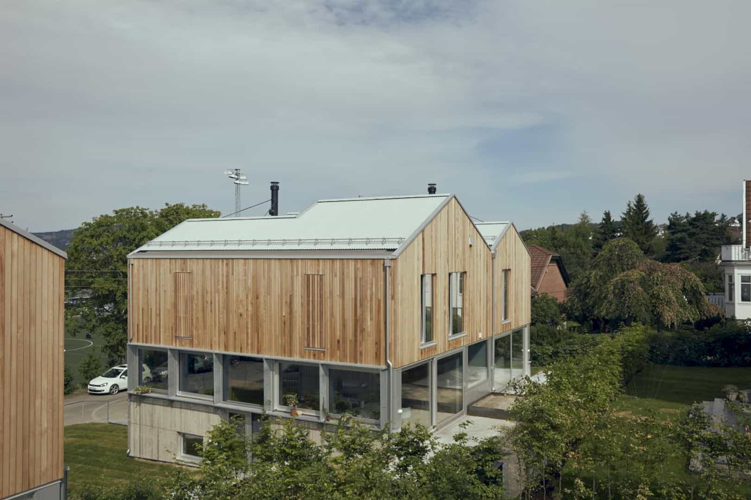Rock House: A Summer House Built Upon Existing Stone Walls with Low Elongated Volume
Jarmund / Vigsnæs Architects has finished a summer house project in 2009 called Rock House. It is a beautiful summer house located in Vestfold, Norway with 300m² in size. Built upon existing stone walls, this house is designed with a low elongated volume that cut to allow for wind shielded outdoor areas.
