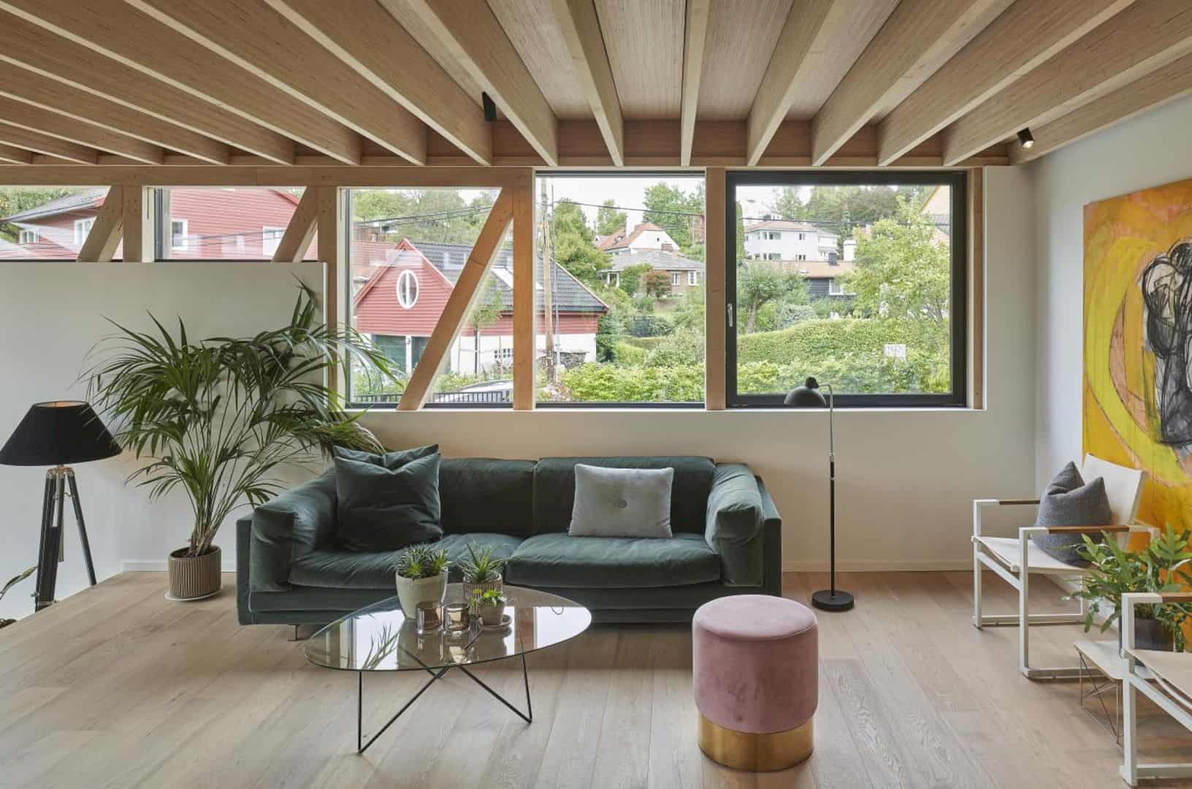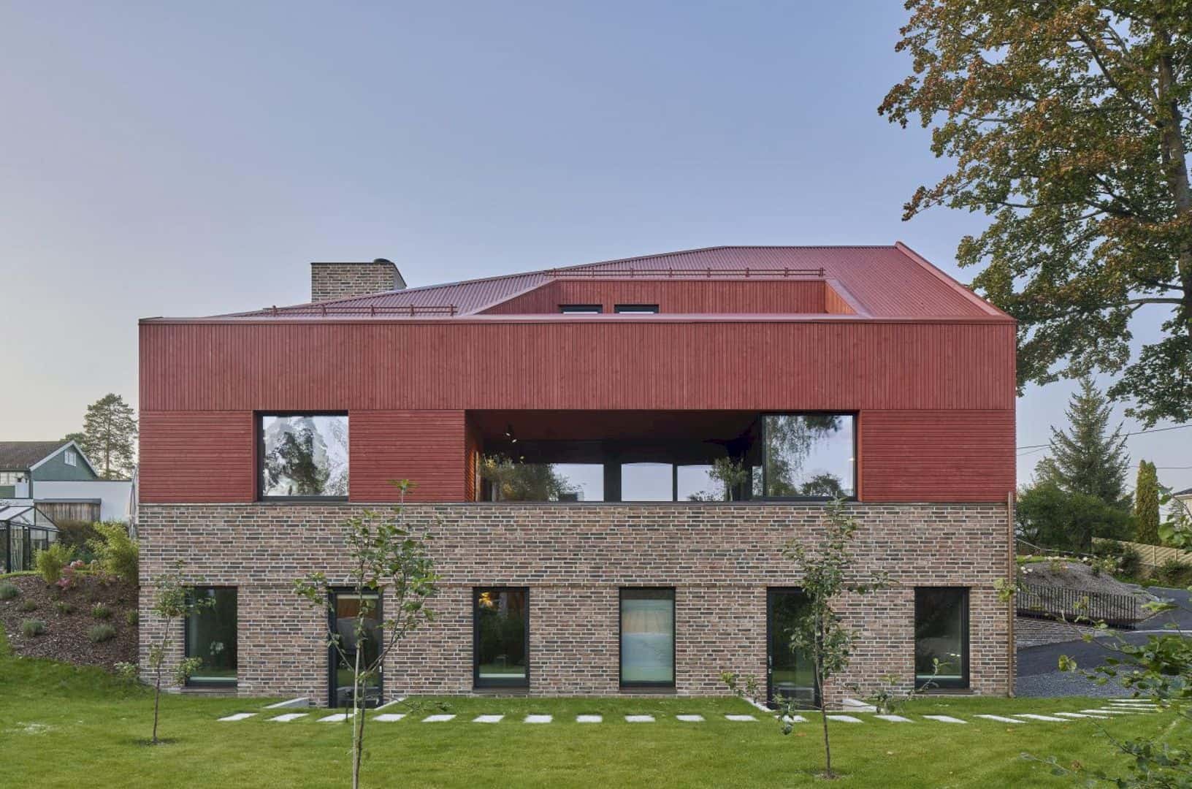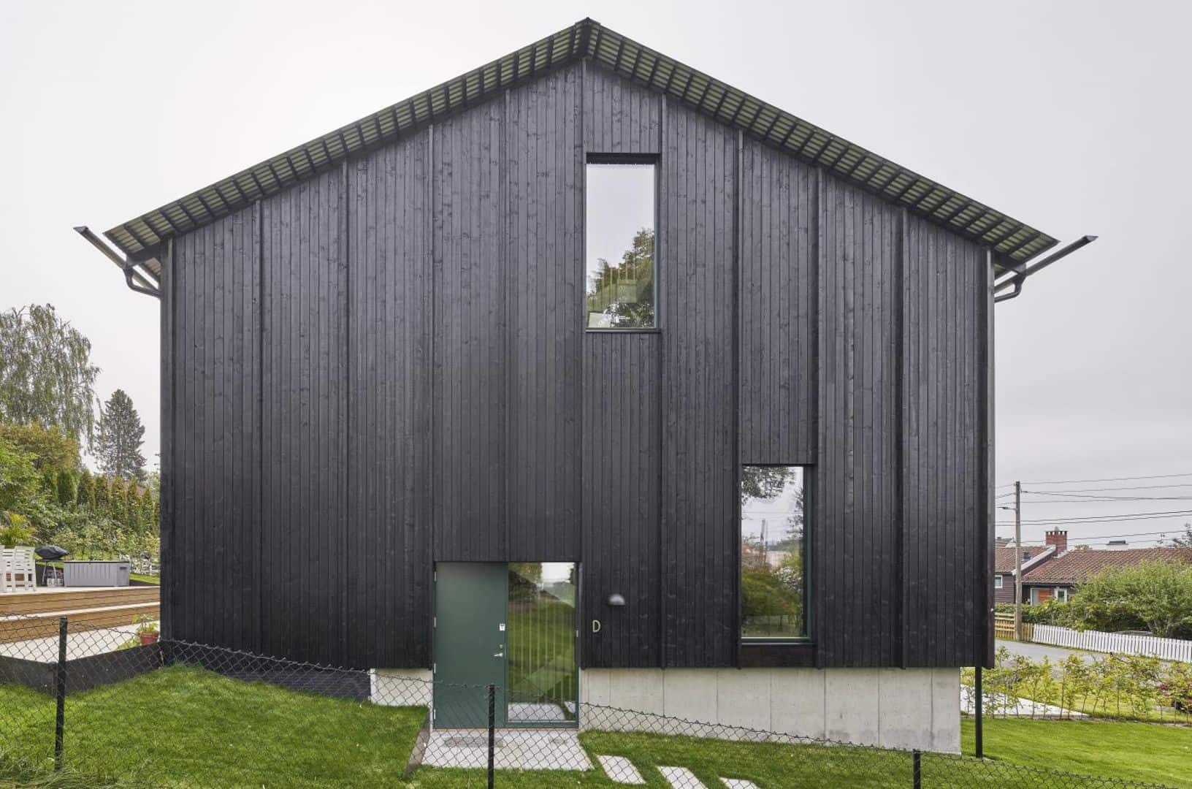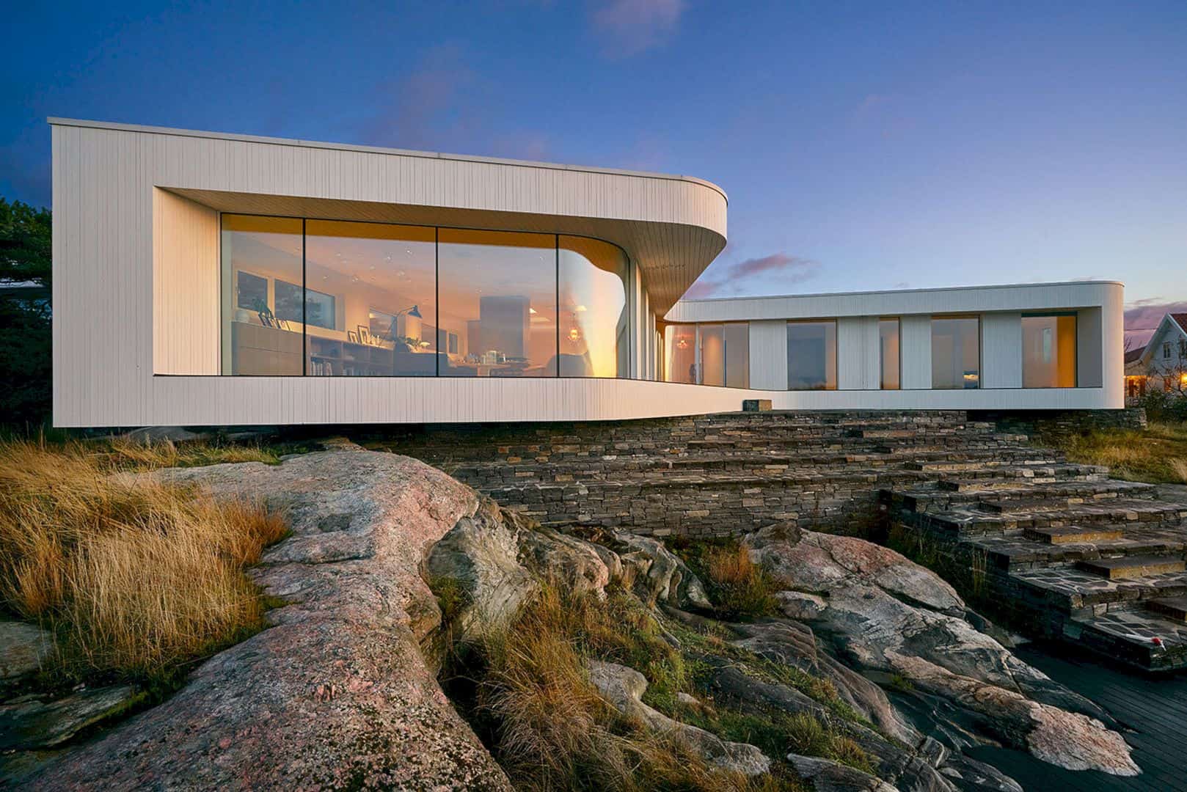Risalleen House: An Existing Villa Rehabilitation and Integration of Two New, Small Single-Family Houses
A continuous window strip of some different heights is allowed by the open character of the houses, giving several different atmospheres to the big room. The exposed wooden structure turns into an important part of the architectural language throughout the houses in the ceiling. This wooden structure is also visible to the outside, clad with vertical Baubuche laminated beech wood.



