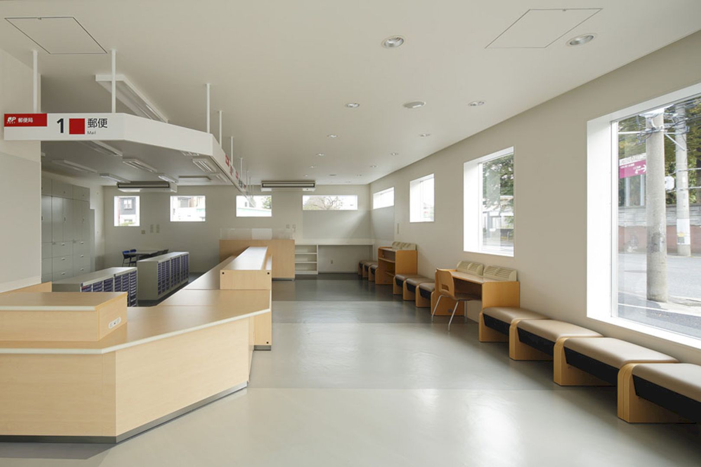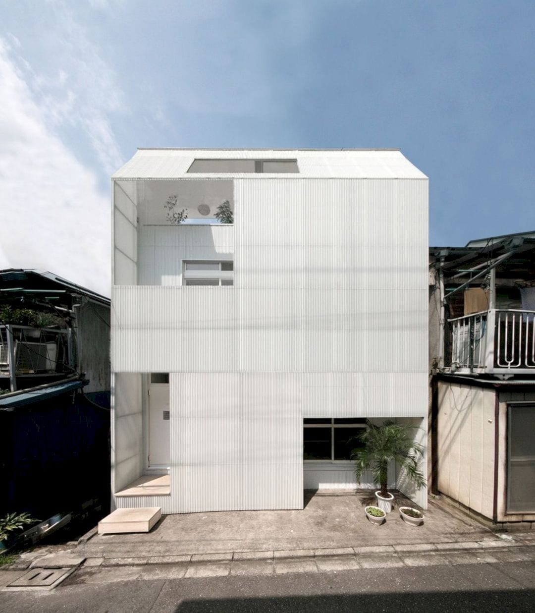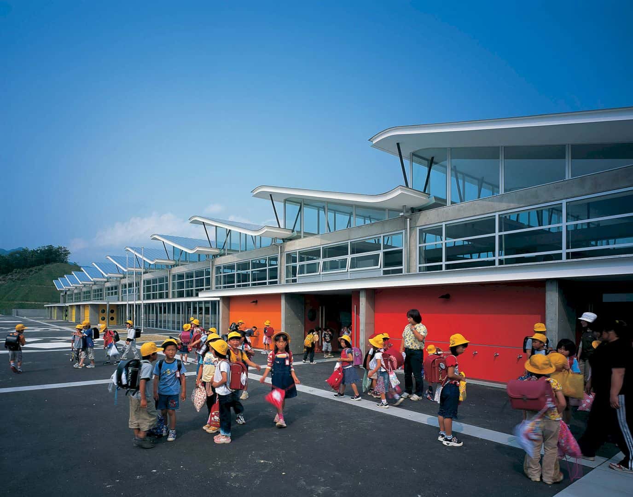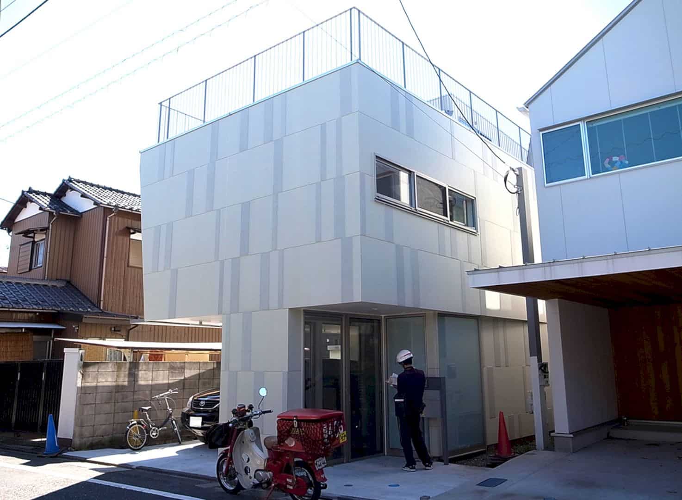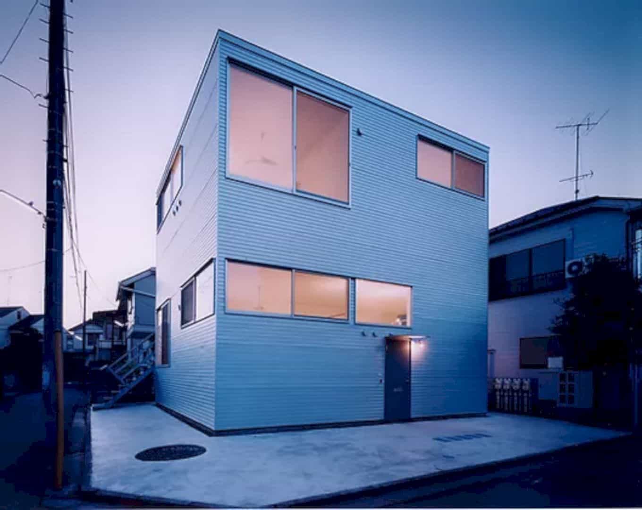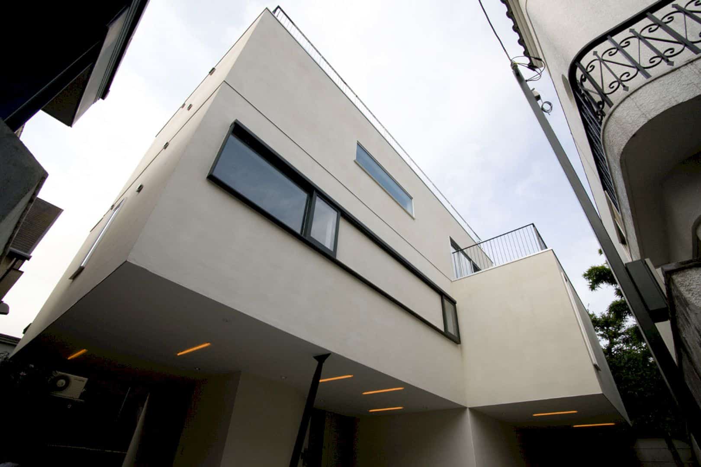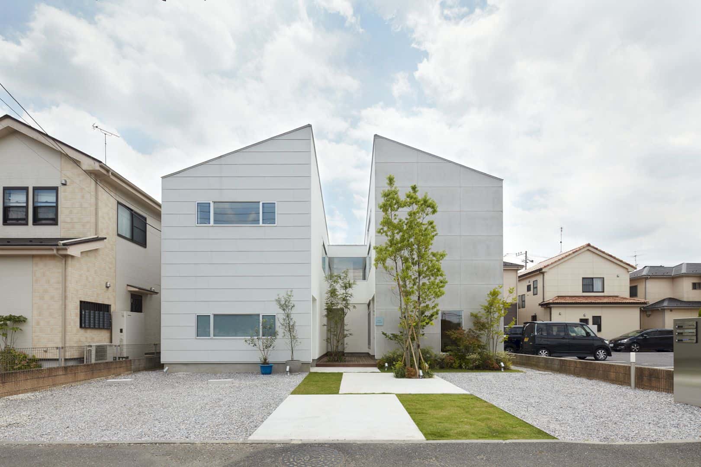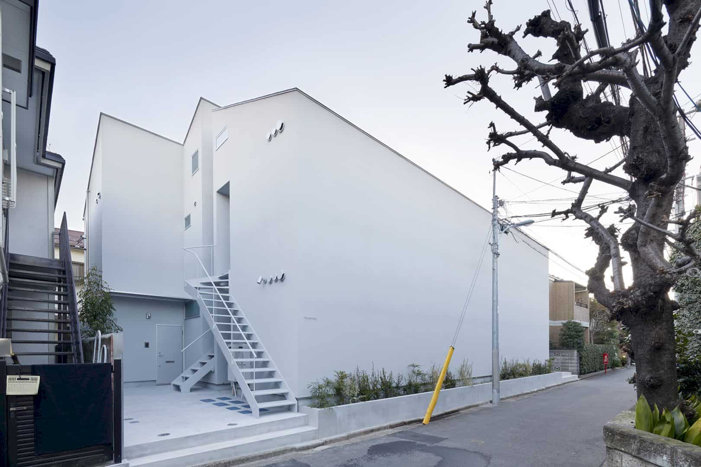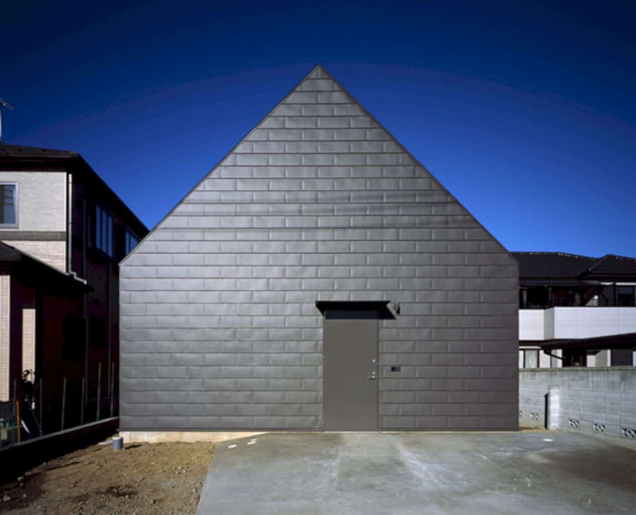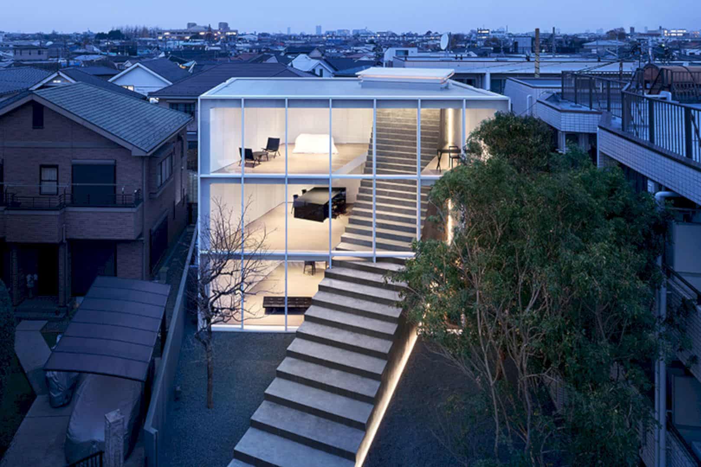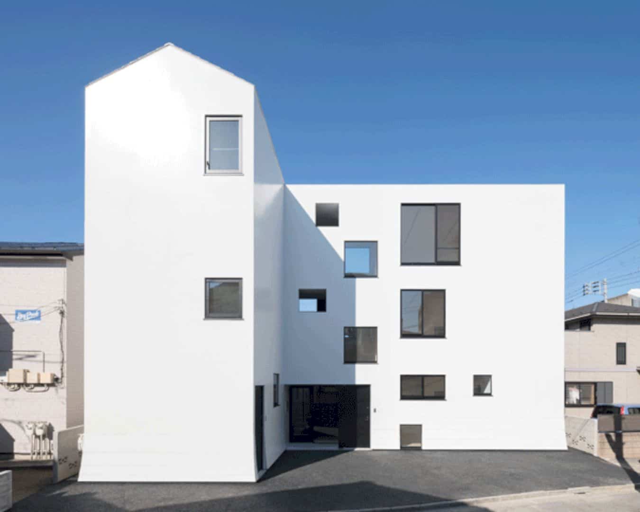Funabashi Postoffice: A Post Office Building with Window as the Entrance of Communication
Located in Funabashi, Chiba with 144 m2 in size, Funabashi Postoffice is designed by Kubo Tsushima Architects. As a Japanese post office, this building is a facility dealing with deposit, postal, and insurance services closely on the daily lives’ needs of the local resident. The window is characterized, especially its architecture design, considered as the entrance of communication.
