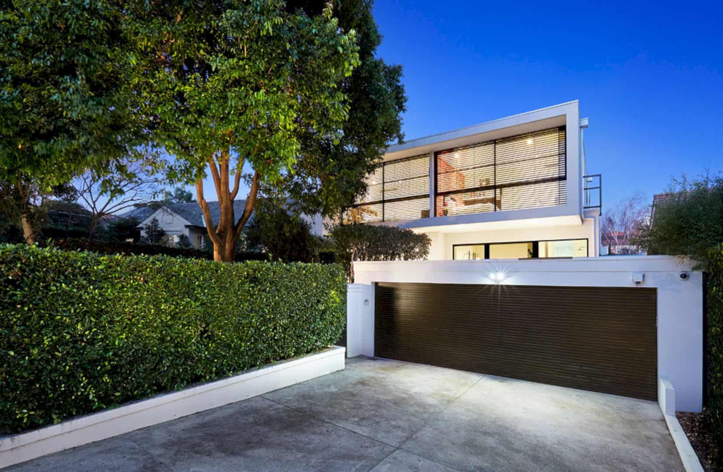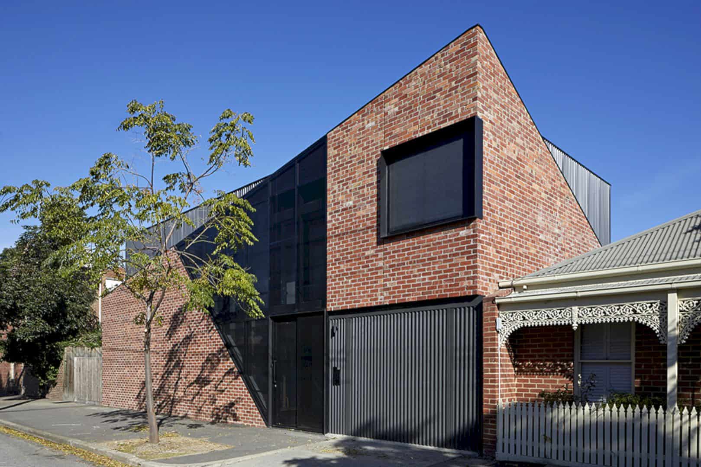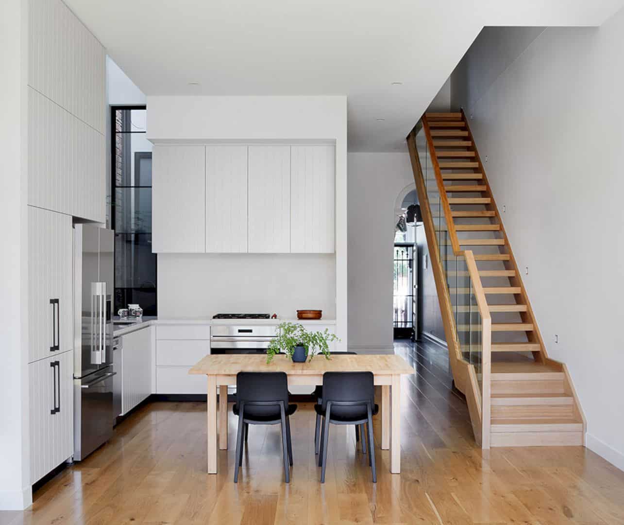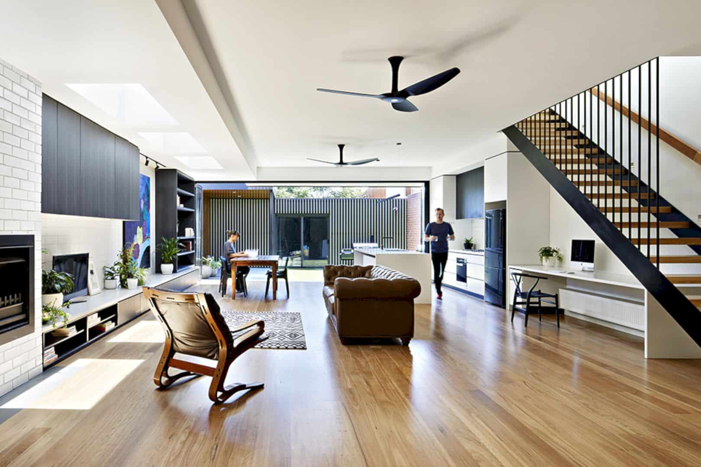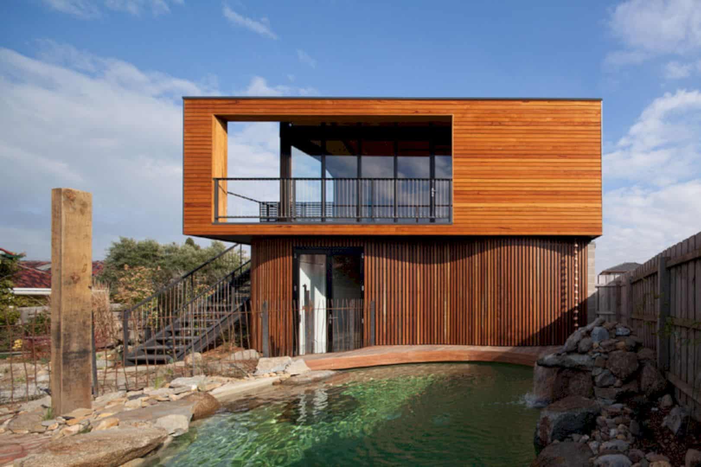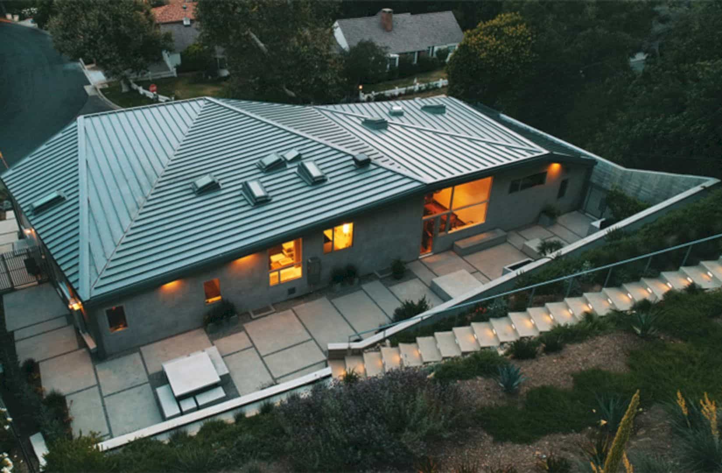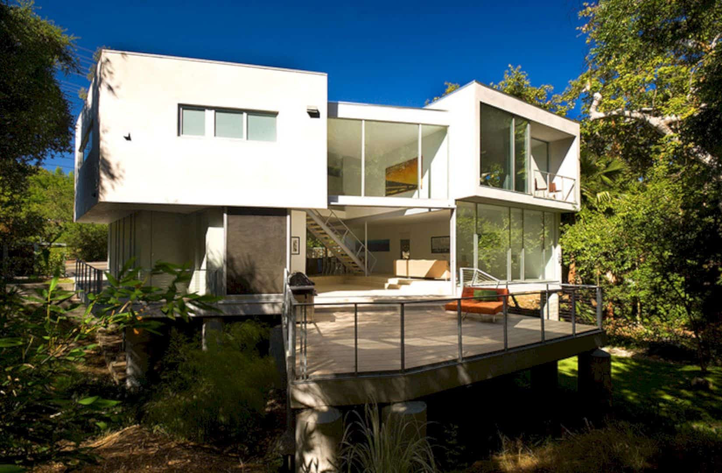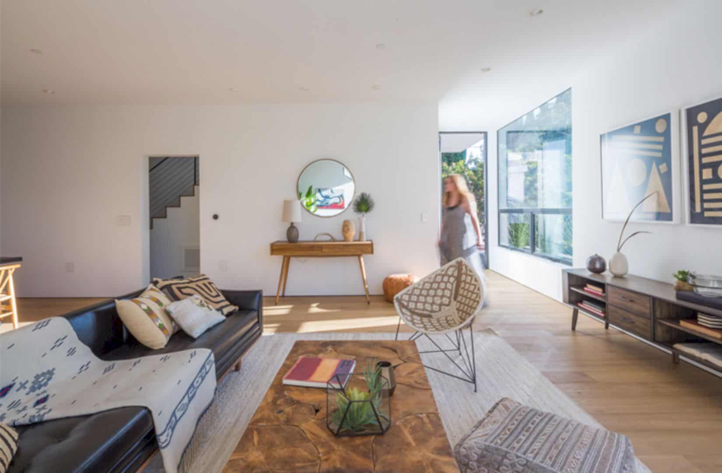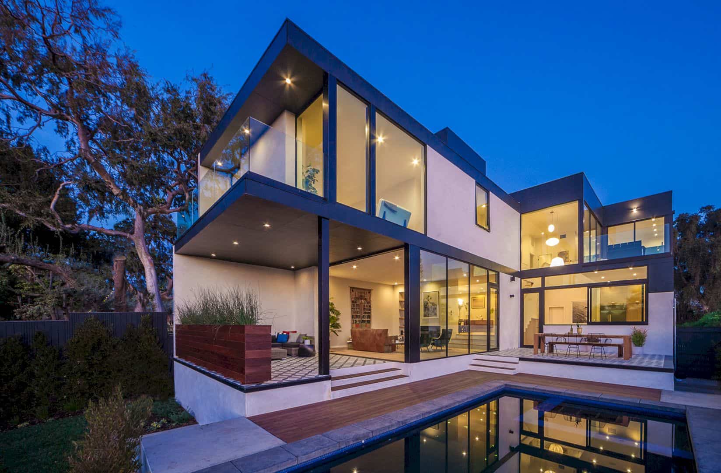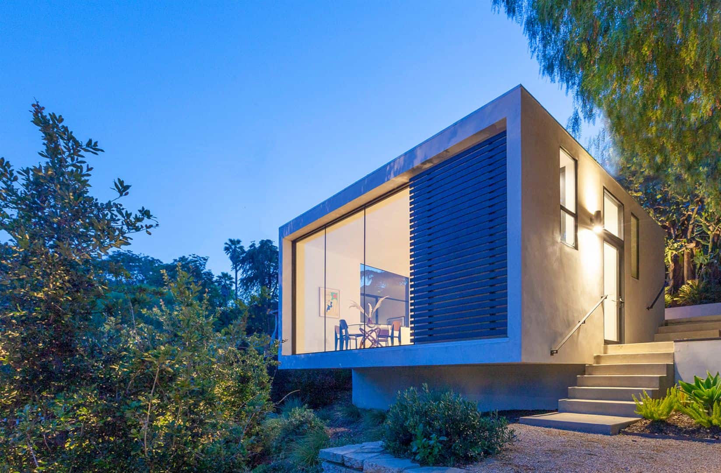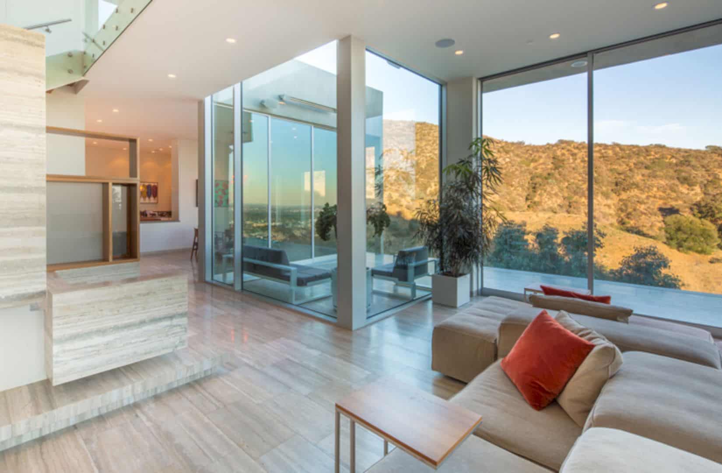Kooyongkoot Road Renovation, Hawthorn: A Single-Level Villa with A Central Double-Height Space
A central double-height space is created and placed in the middle of the house over the main living room. This middle area is the main place in which all the new areas gather and radiate at the same time. With the interior design, spaciousness and light feeling also can be created throughout the house.

