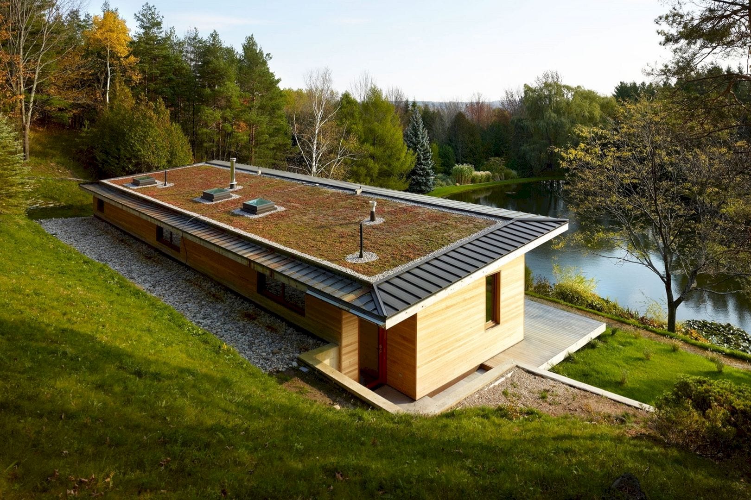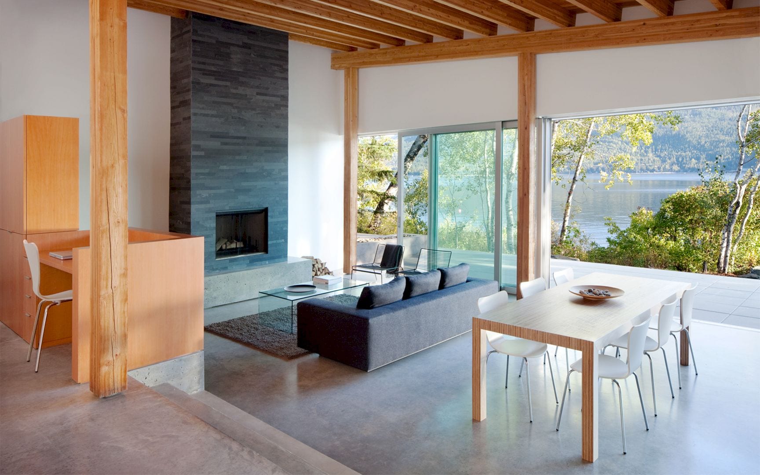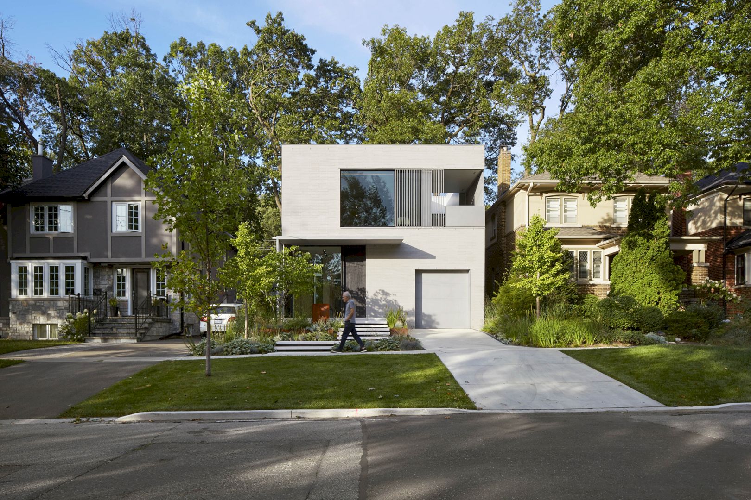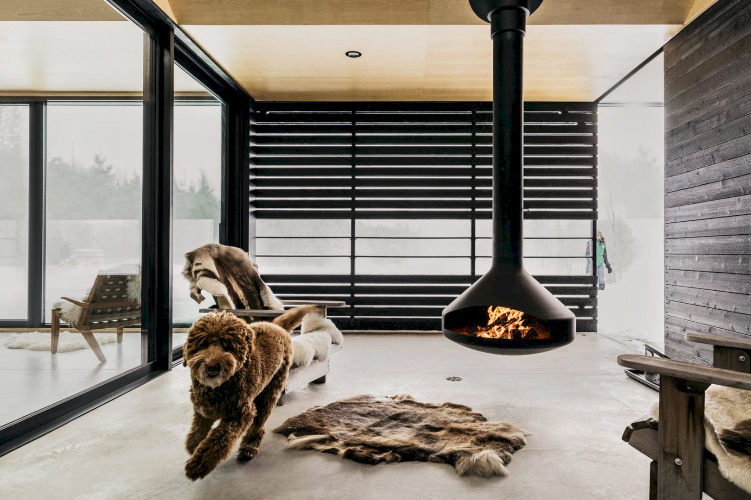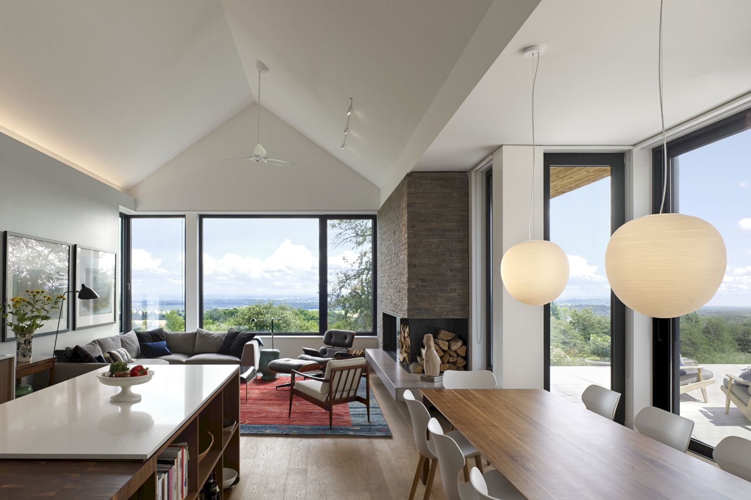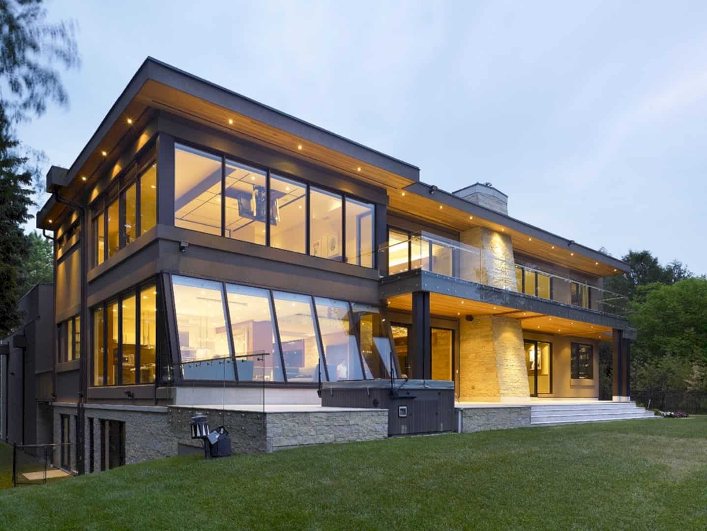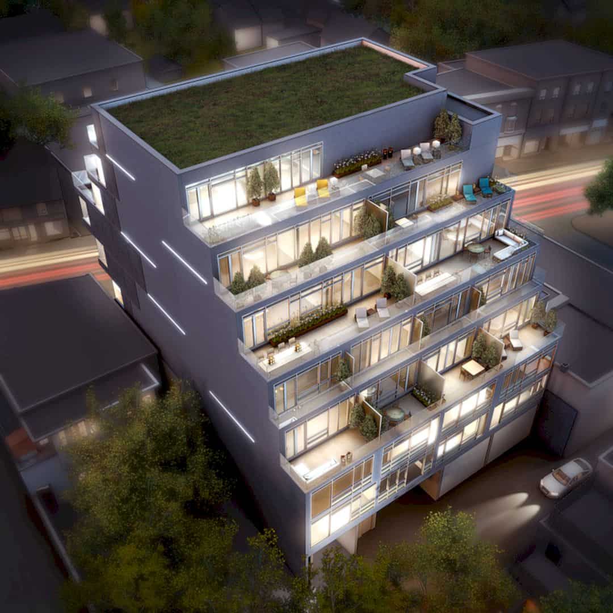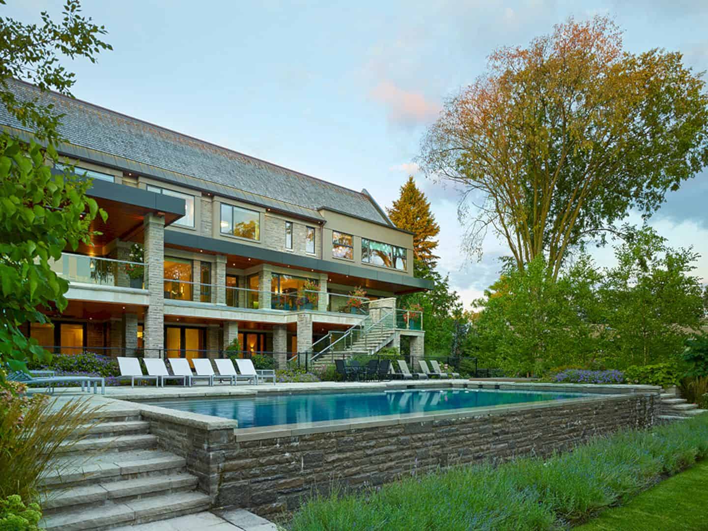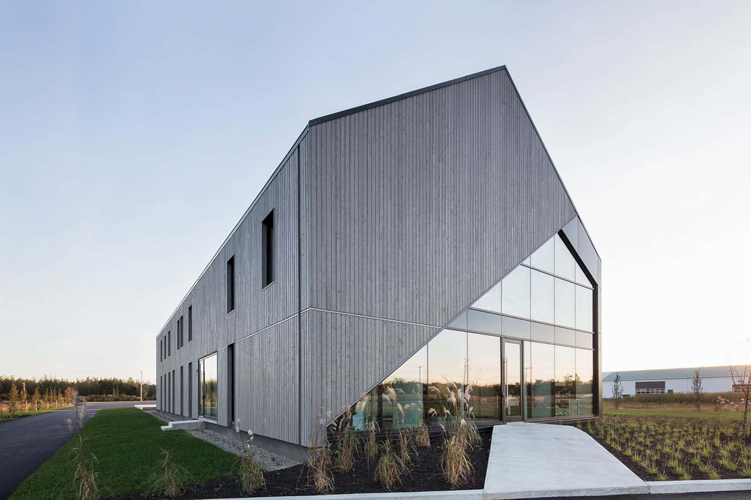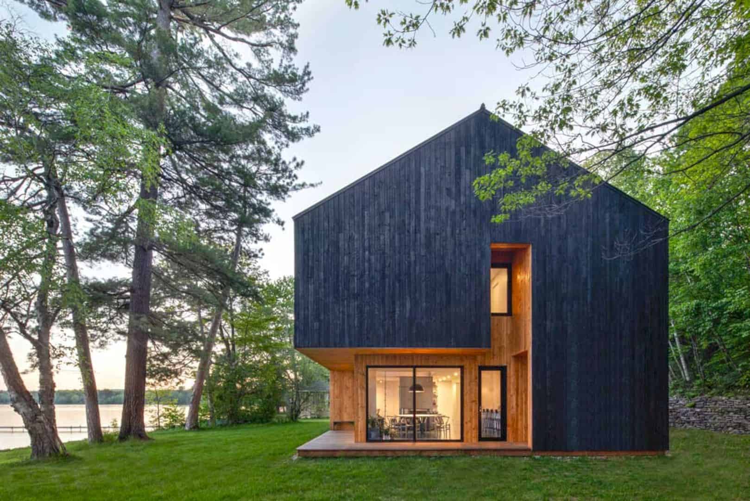+HOUSE: A Four-Season Home with A Green Roof and Heat-Mirror Triple Glazing
Located in Mulmur with 2,150 SF in size, +HOUSE is a four-season home that nestled into a natural verdant slope and sited along the banks of a stream-fed pond. This special house is designed by Superkul for a client with environmental sensitivities. A green roof and heat-mirror triple glazing are only a few of the awesome features of this LEED Gold-certified project.
