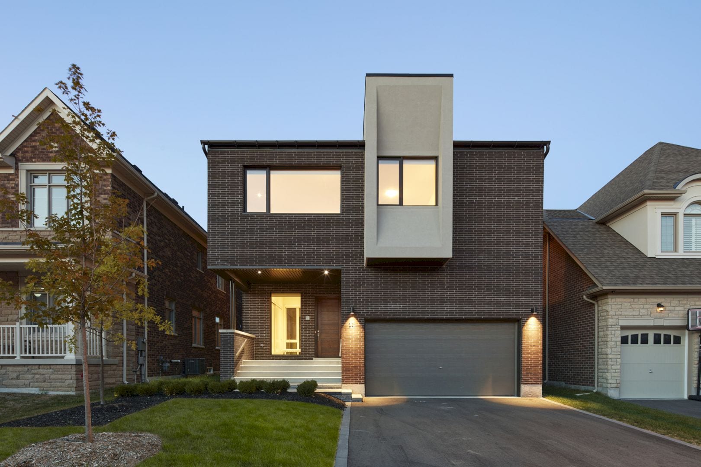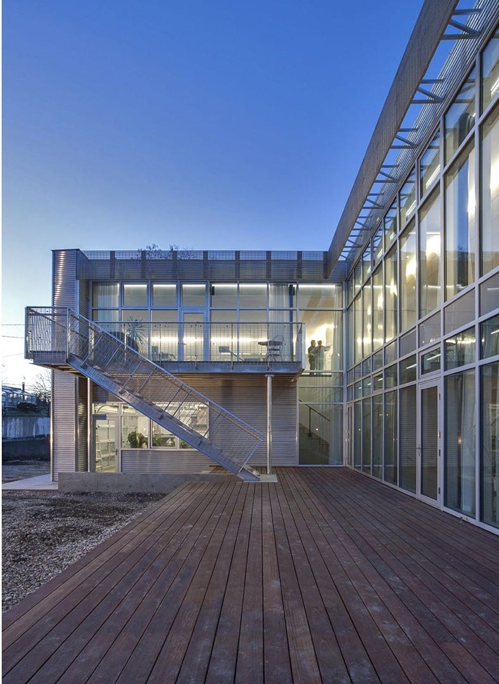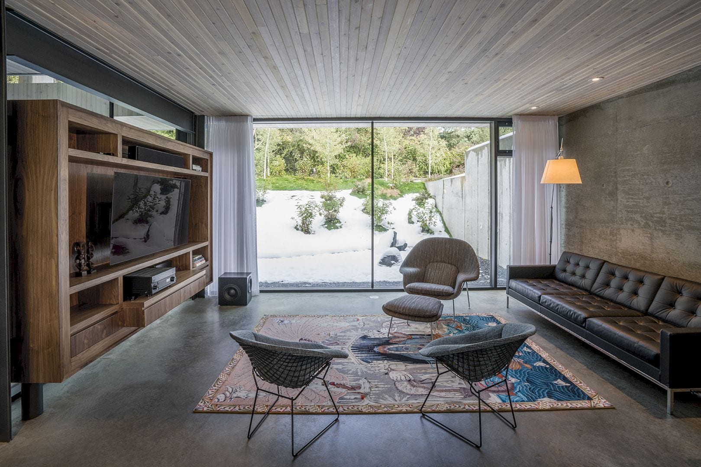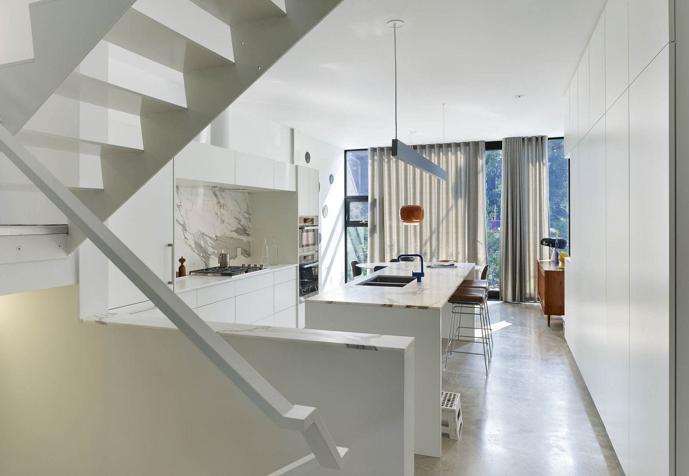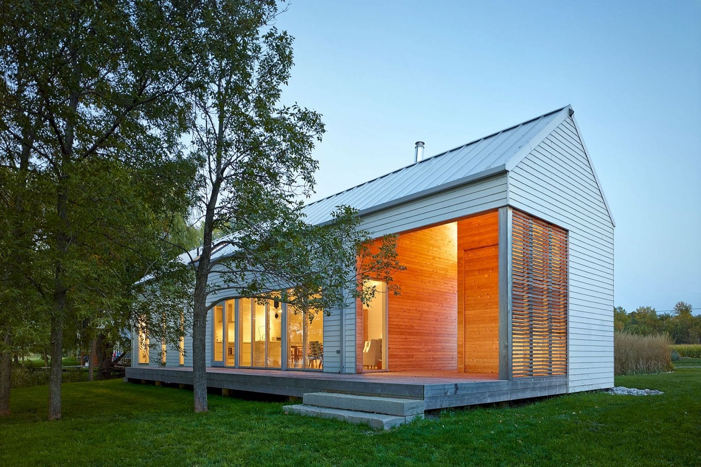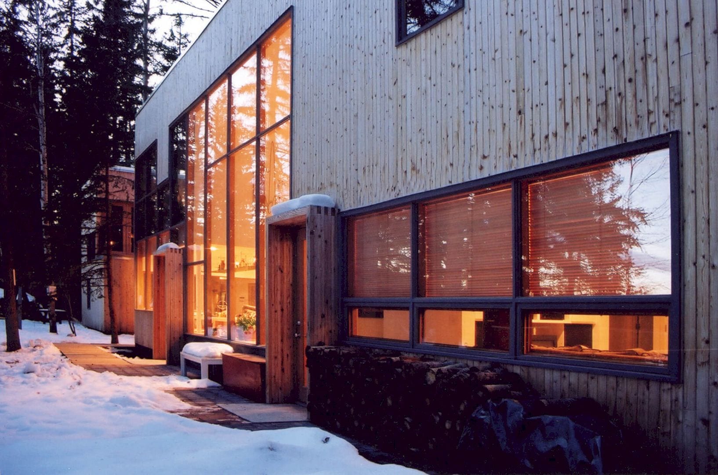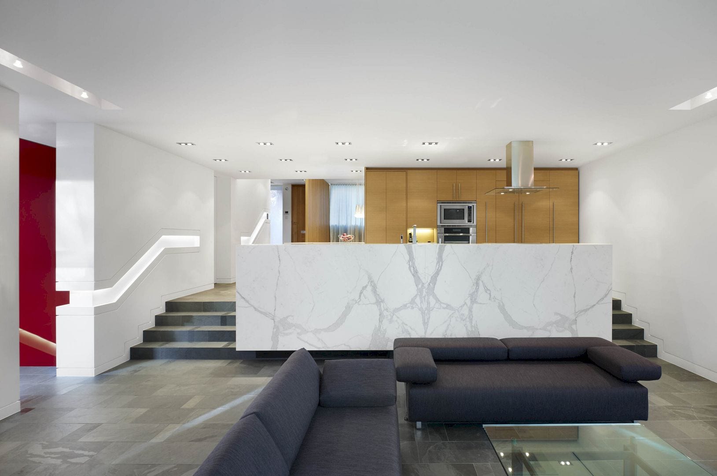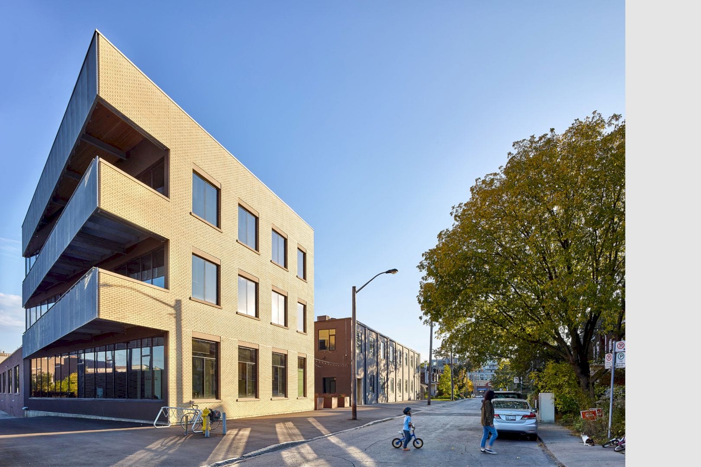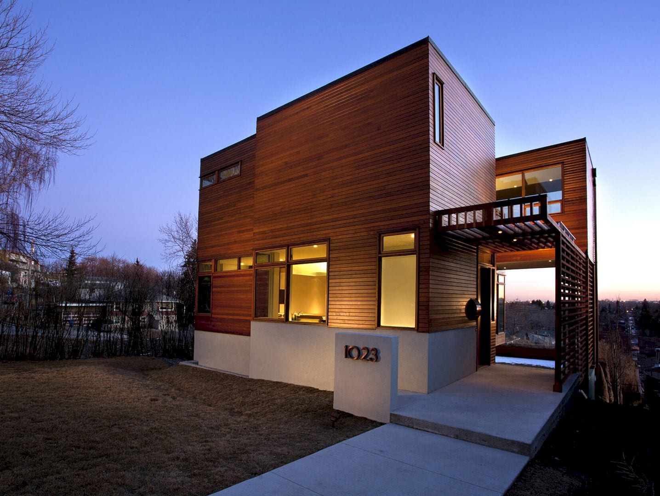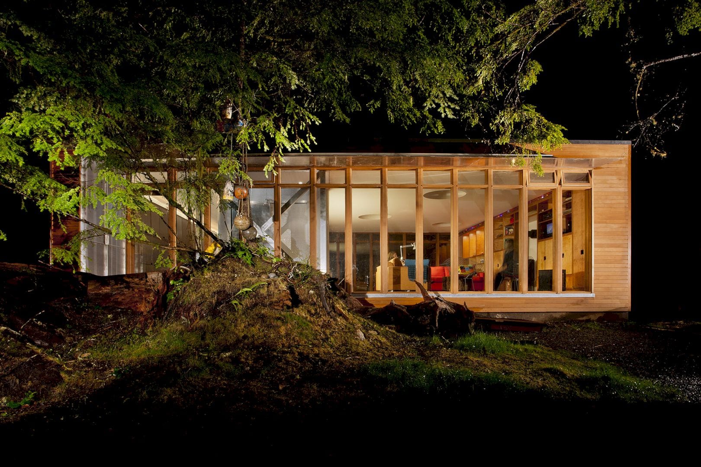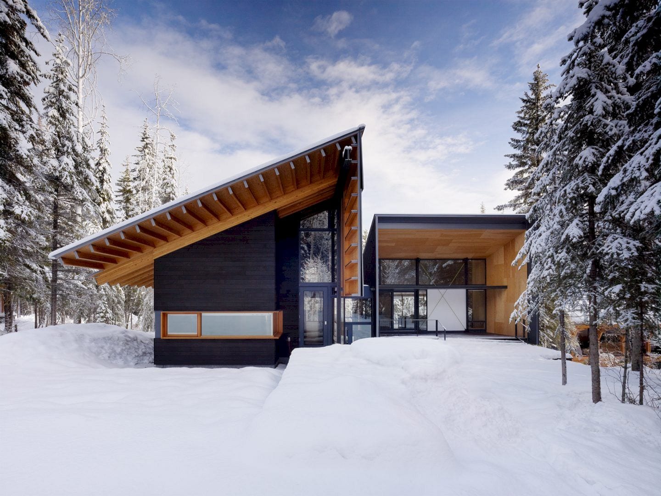Active Houses: A Holistic Approach to Home Design with Environmental Responsibility and Energy Efficiency
Designed for Great Gulf by Superkul, Active House projects are setting new sustainability standards for residential development in Canada. The aim is to meet the construction metrics outlined by the program by the European Active House. It is a holistic approach to home design with environmental responsibility and energy efficiency.
