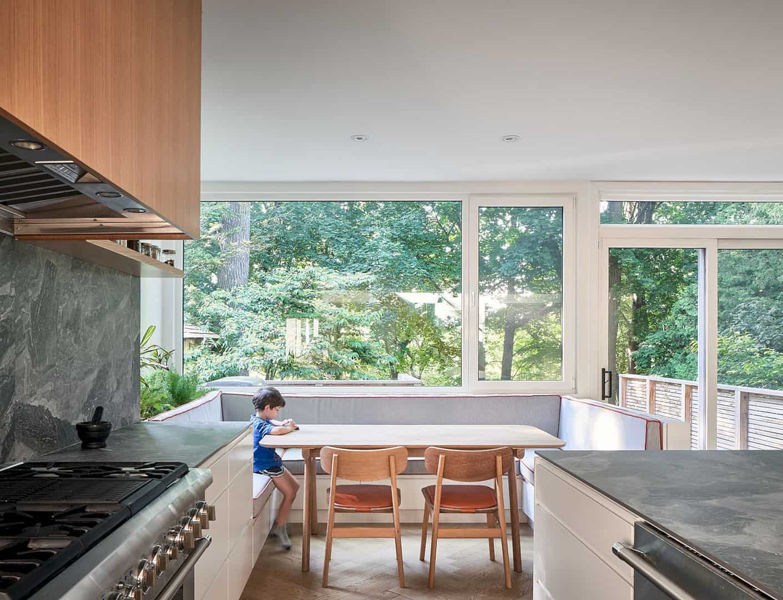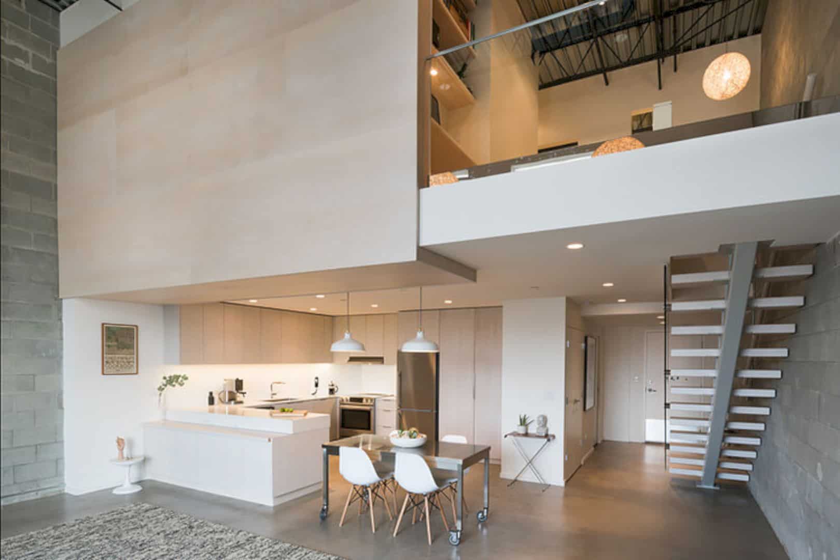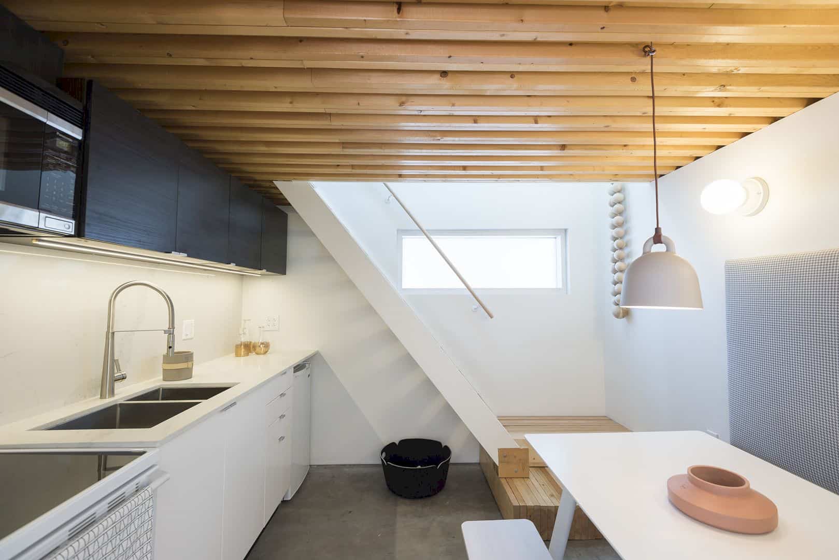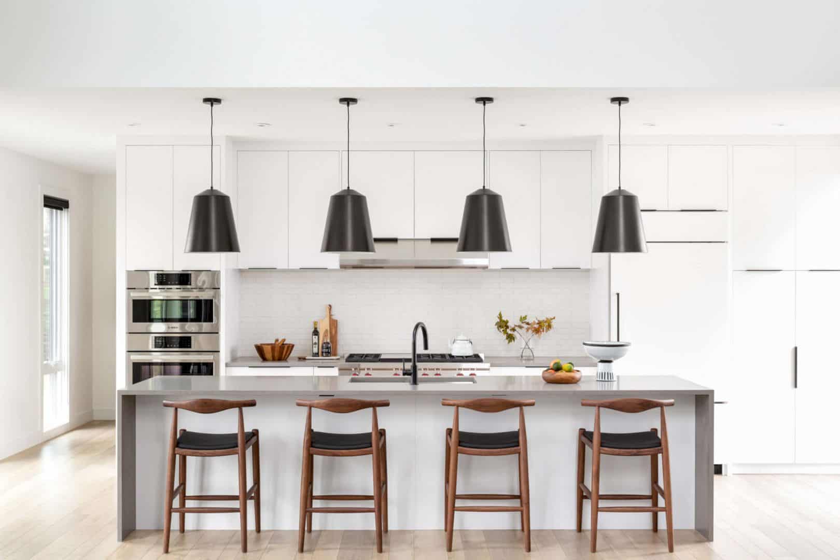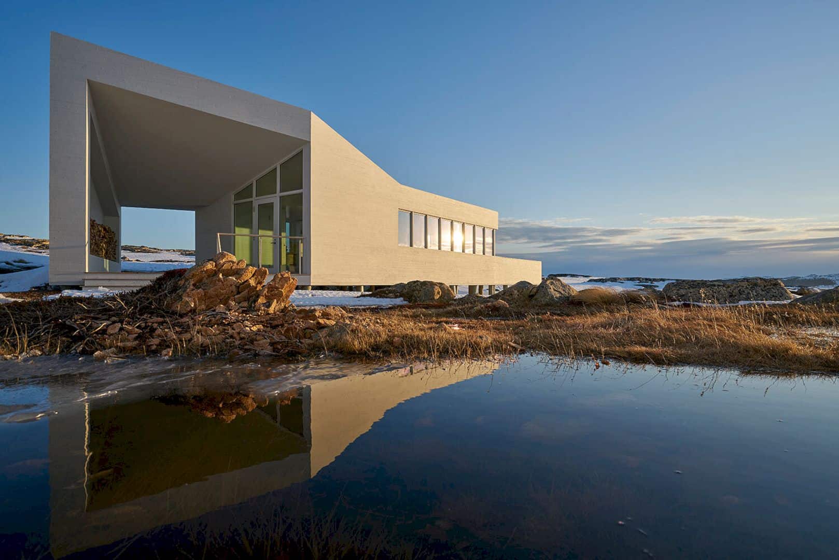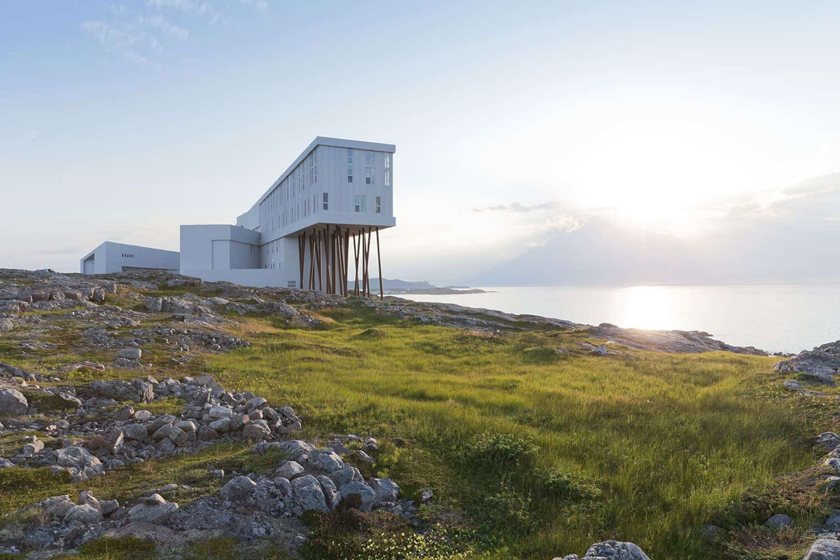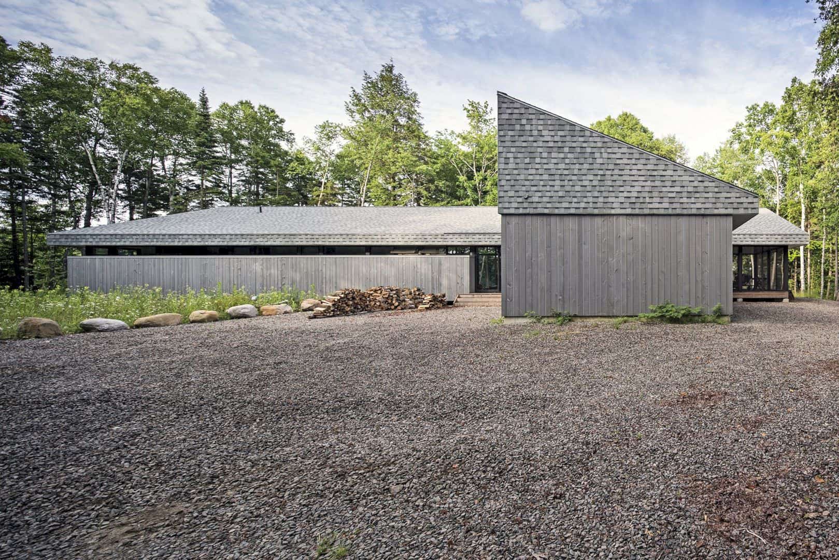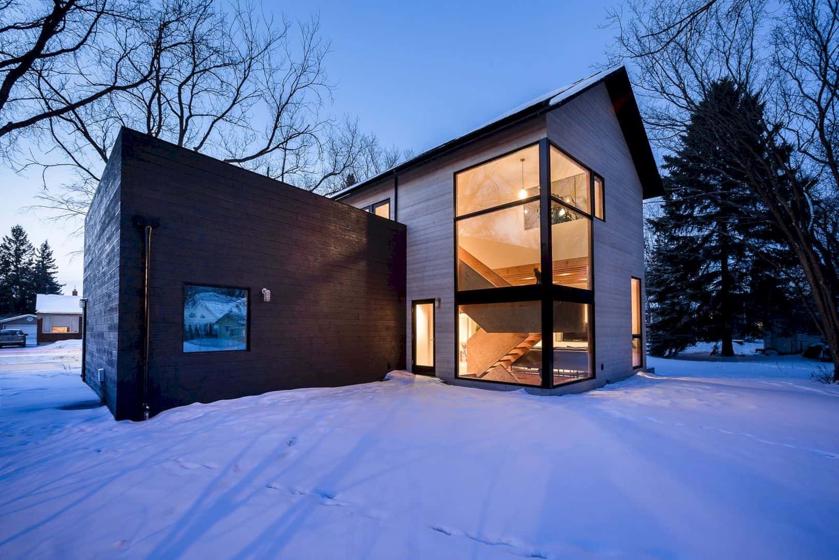Baby Point Residence: A House Renovation/Addition with Warm Tones and Original Exterior
Baby Point Residence is a 2019 project of a house renovation/addition by Batay-Csorba Architects located in Toronto’s Baby Point neighborhood, Canada. The project consists of the addition of a kitchen and master bedroom suite, opening up of the existing layout, re-organization, and structural renewal. The residence spaces are not only warm but also rich. The original exterior of the stucco and stones of the house also has been kept intact.
