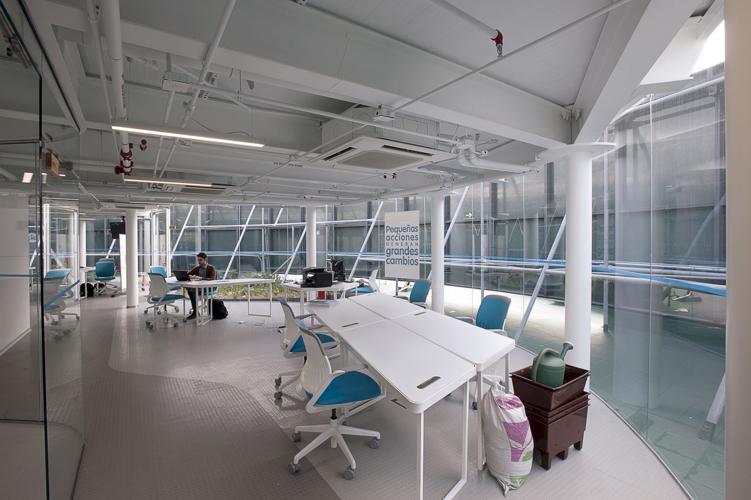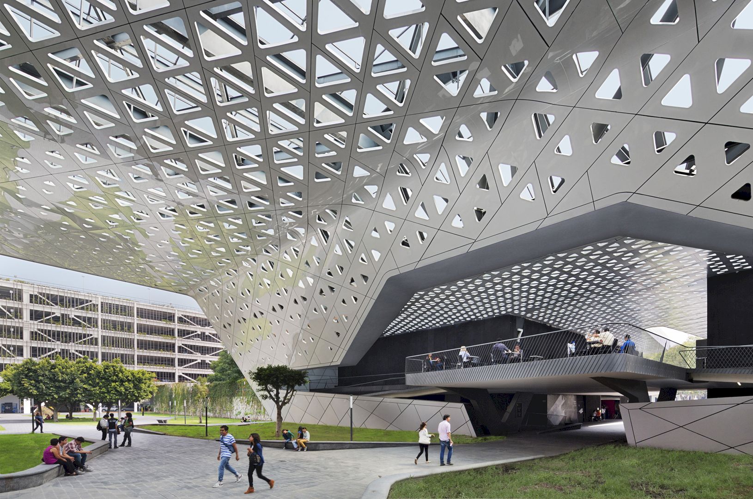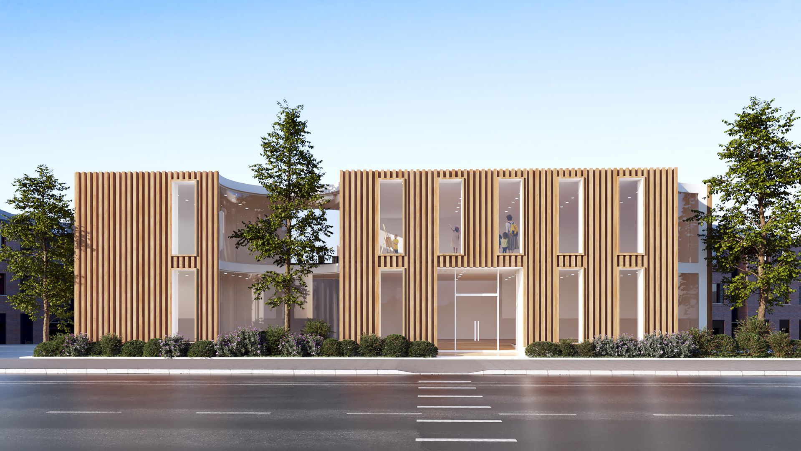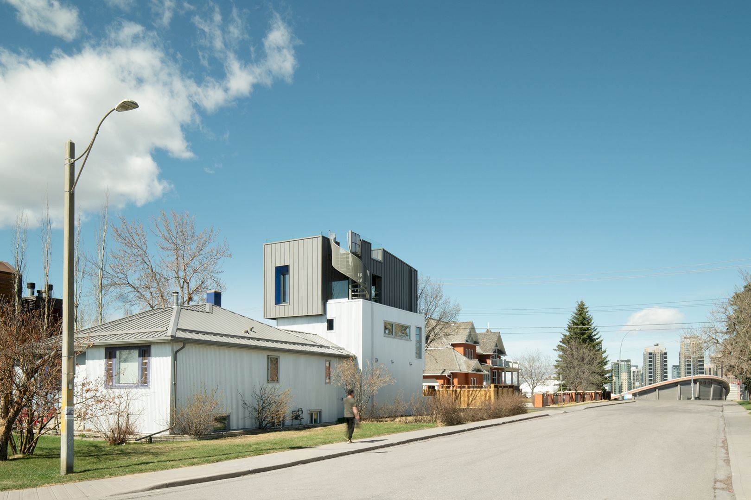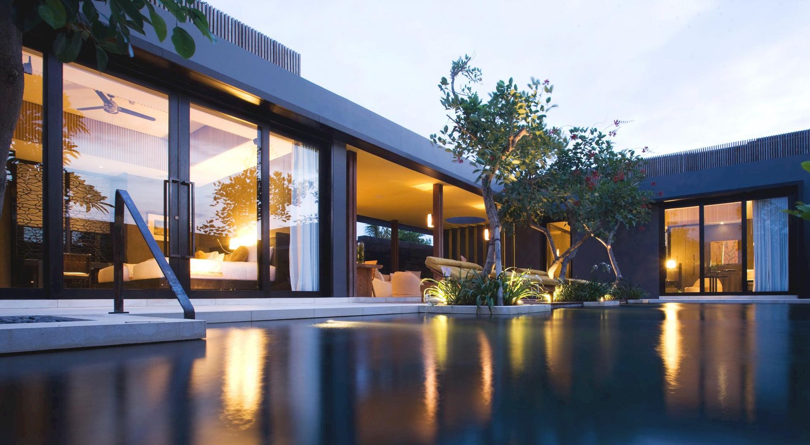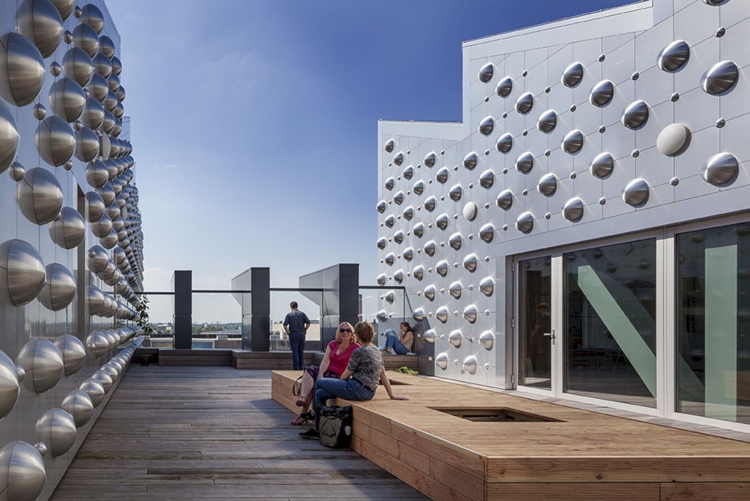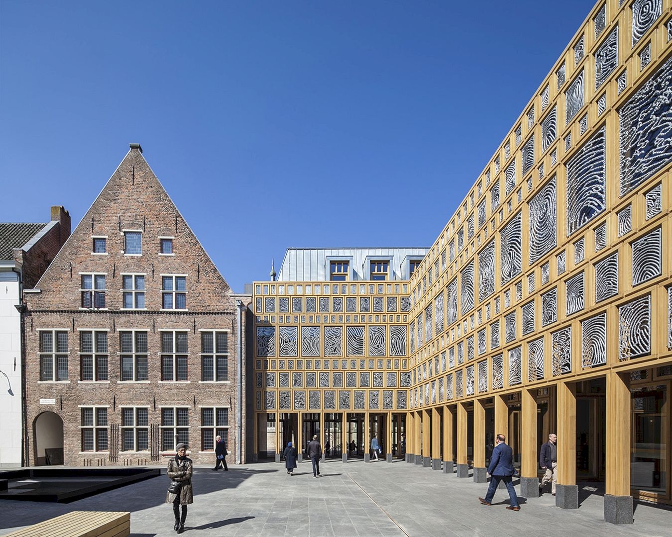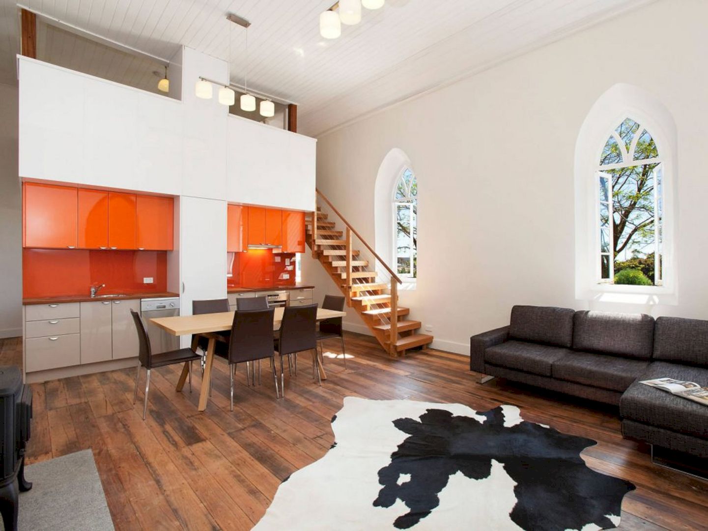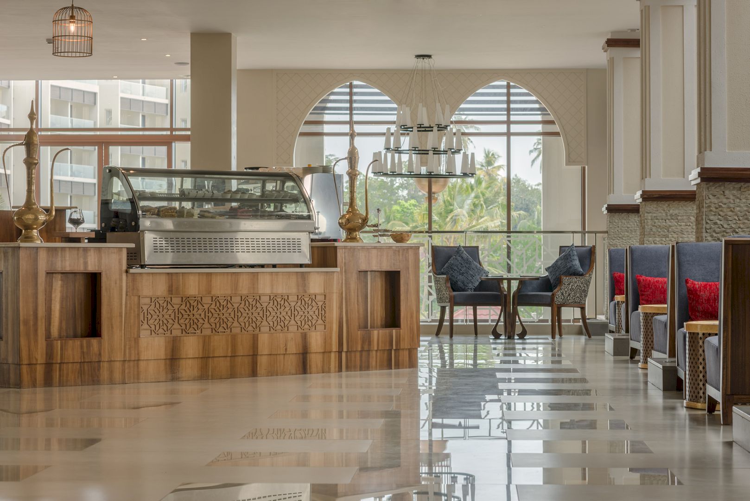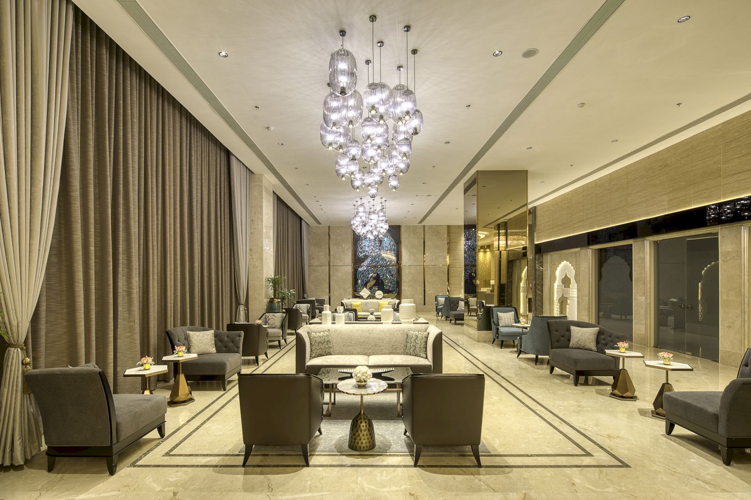Transformadora Ciel: A Productive Co-Working Center with A Green Roof
Completed in 2012 by Rojkind Arquitectos and AGENT, Transformadora Ciel is a transformation project of Foro Ciel into a productive co-working center for the activities of the Transformadora Ciel program. The goal is to create a functional co-working space with green areas.
