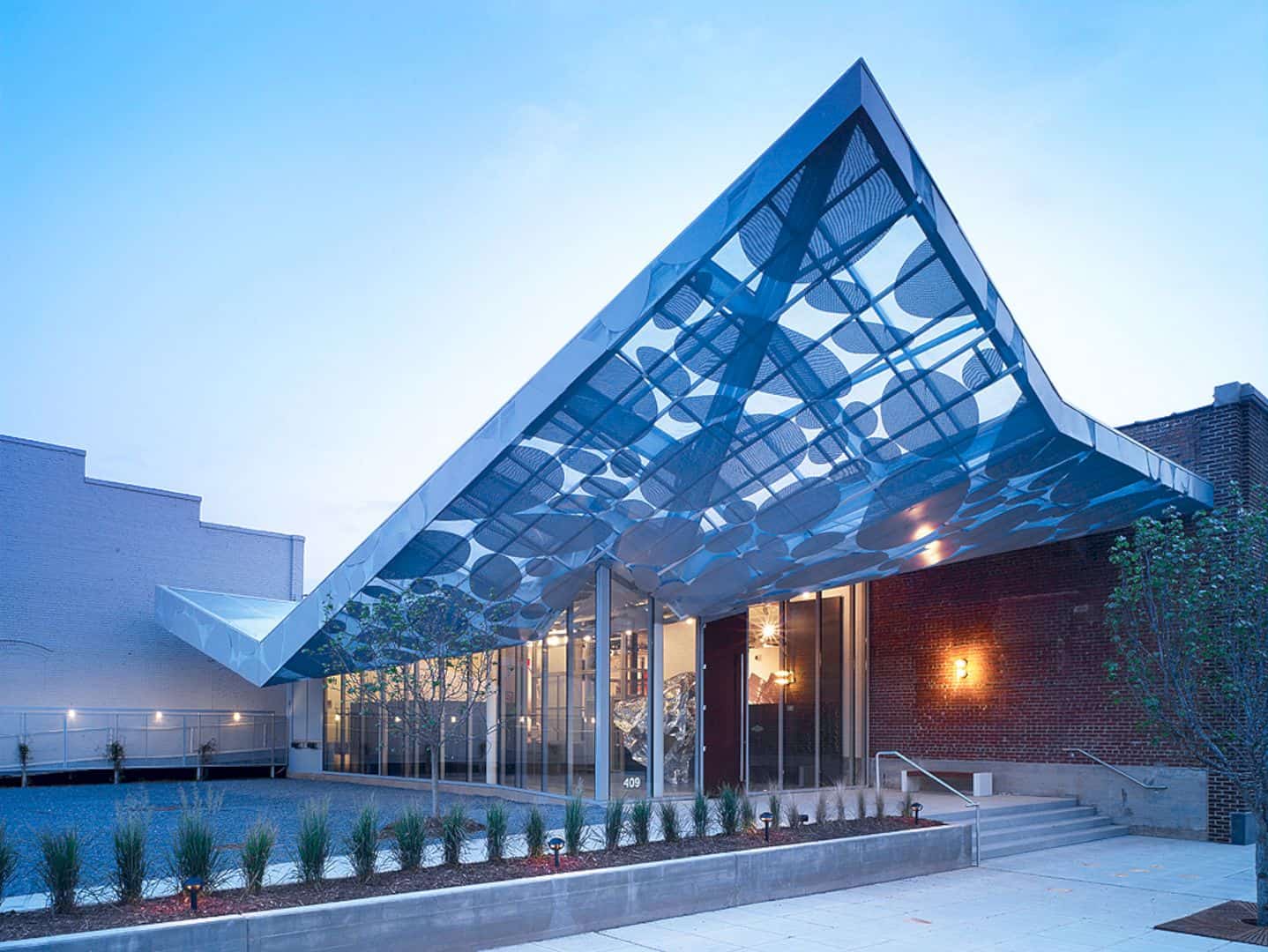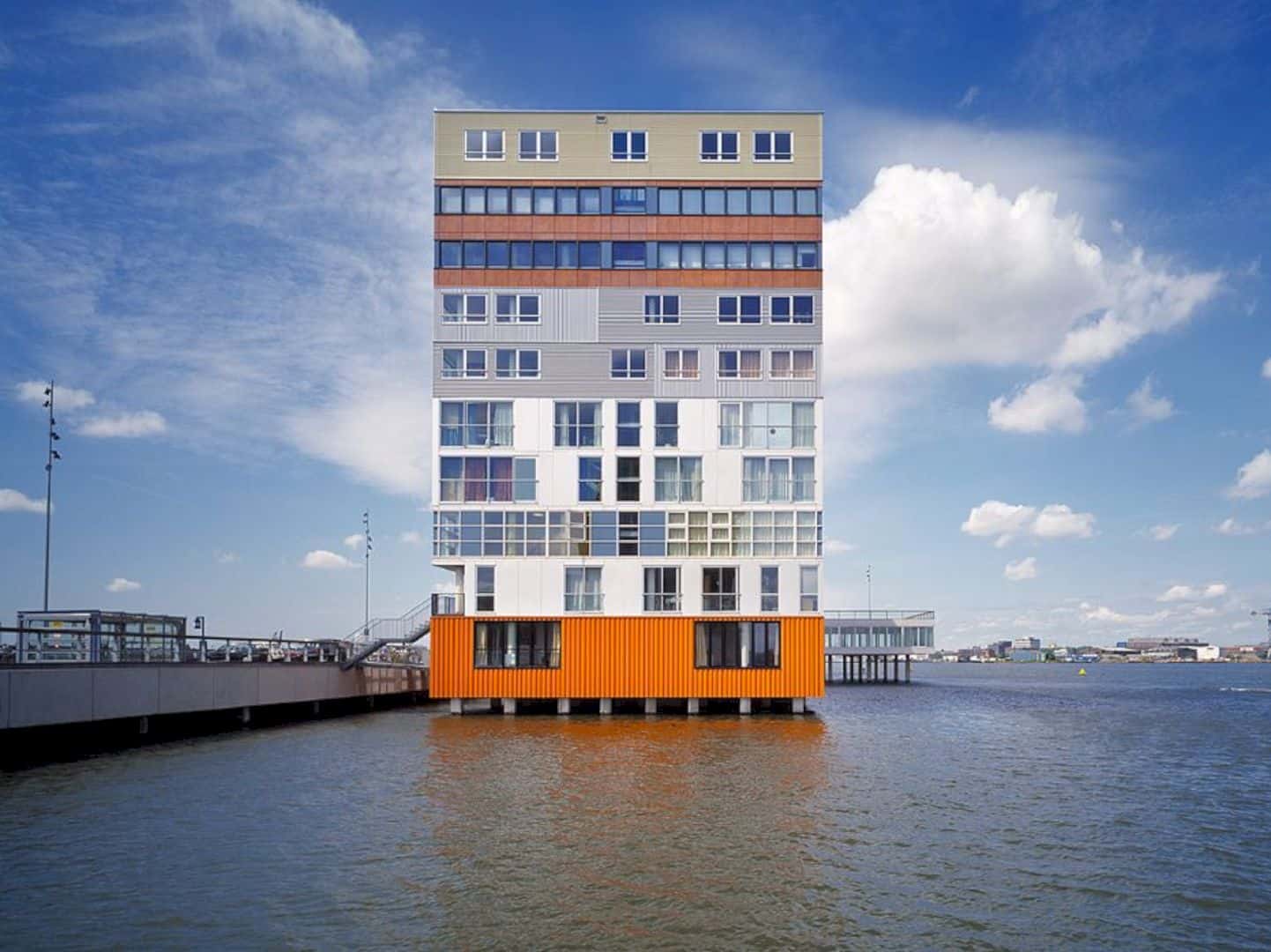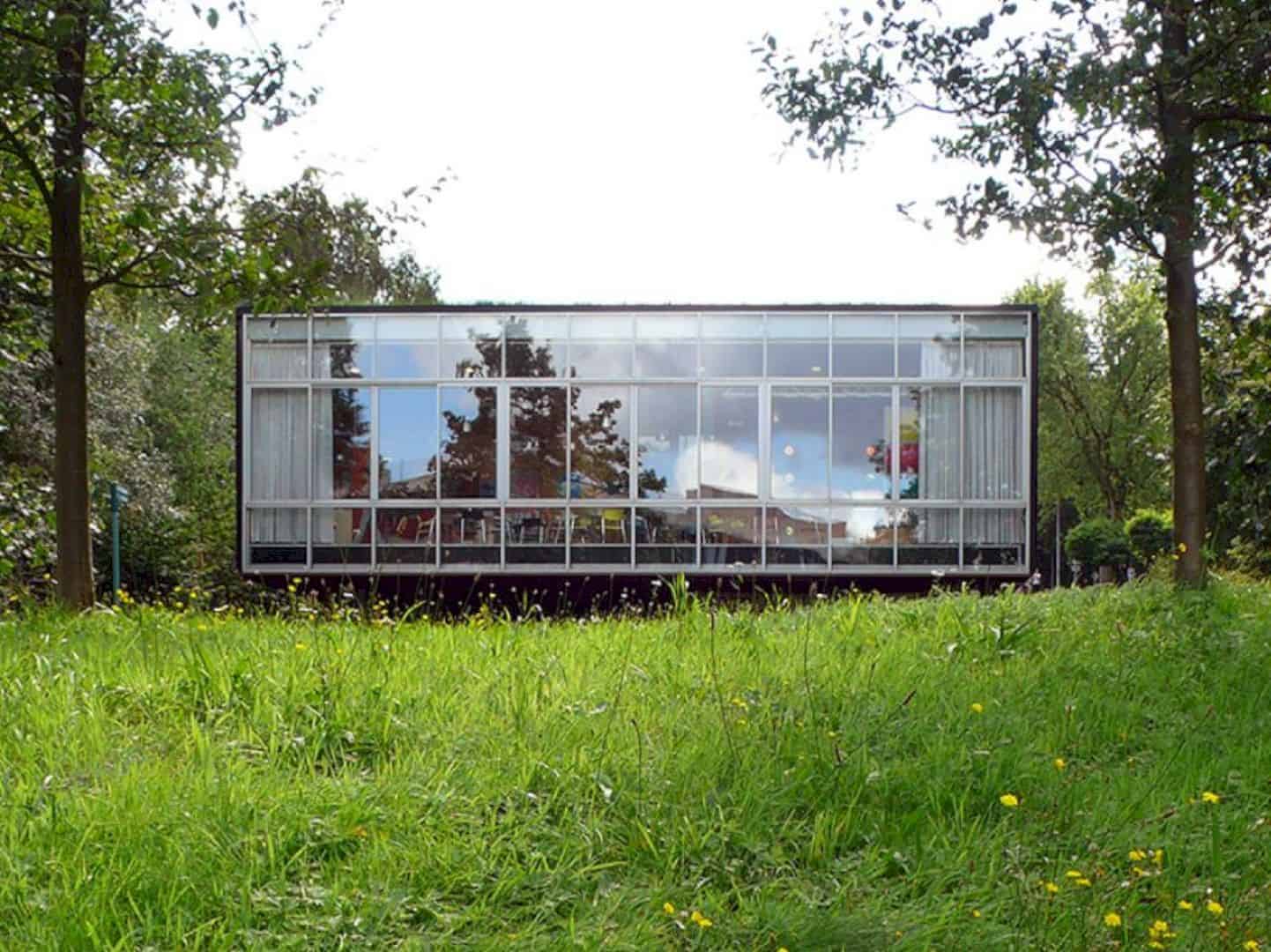Background
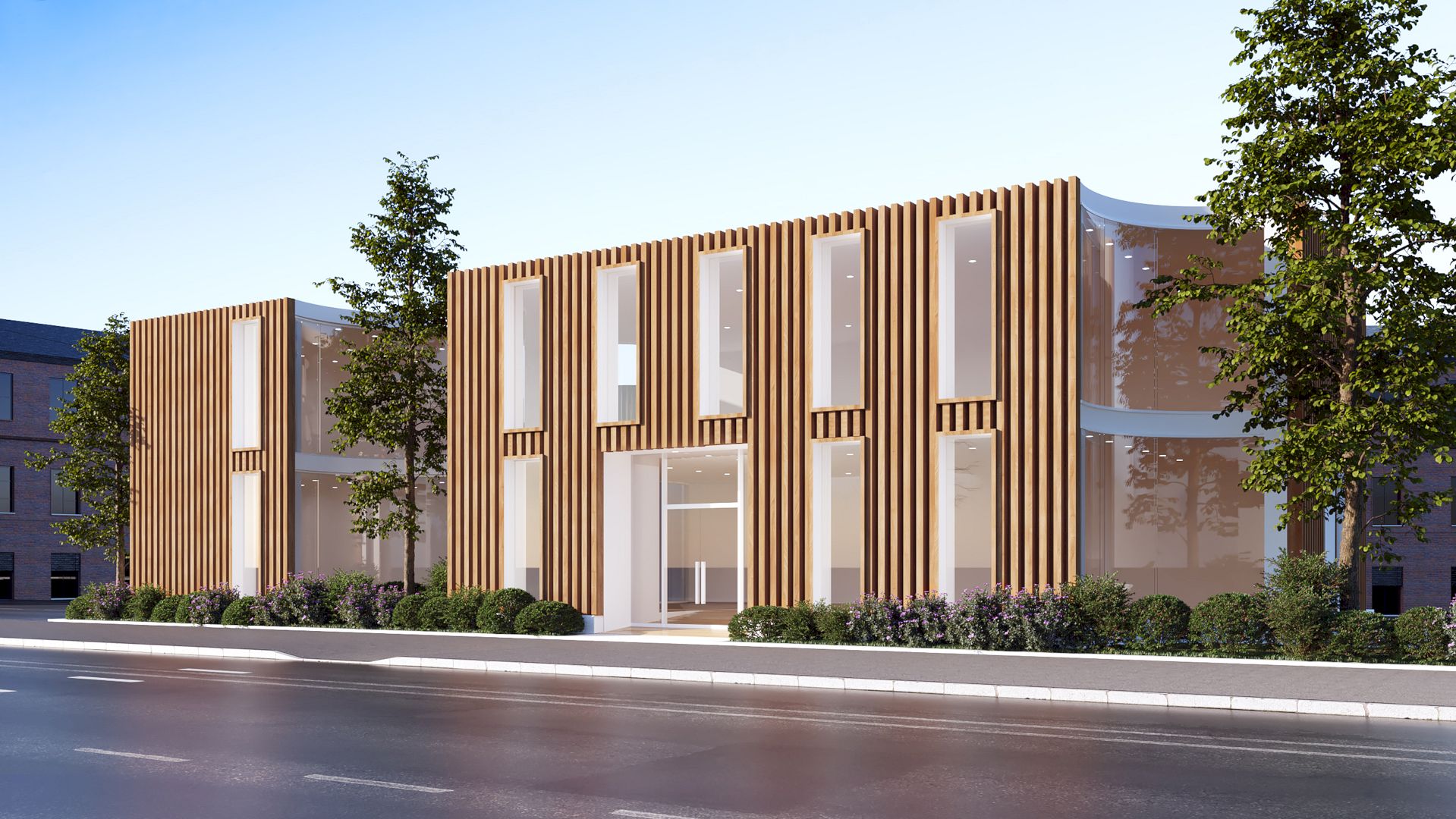
This awesome project came from a client who was looking for land on Eldon Avenue in Heston, Hounslow, opposite his father’s house.
The plot in the area looked empty for the client and he thought that the area had the potential to be a great site for a primary school and young families surrounding.
Actually, the area was not empty at all. It contained two London plane trees. It was important that the building did not harm those two trees. The vision was to create a site with a building that would embrace the surroundings and make the trees part of the building.
Three Key Aims
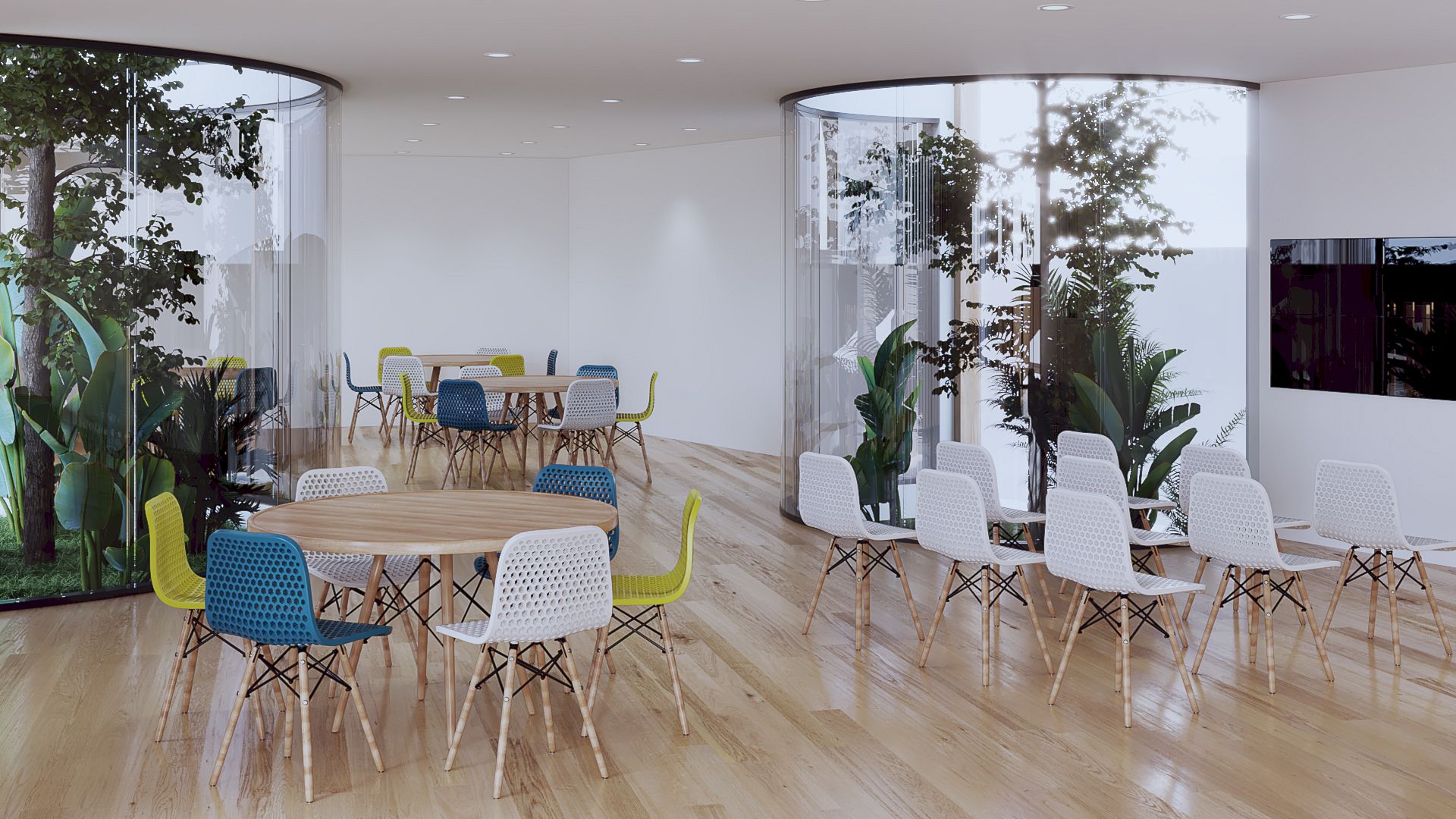
There are three key aims of this project: sustainable design principles, inspiration from Japanese architecture, and a message for future generations.
For the sustainable design principles, the architect’s research shows that the existing youth centres in the area are a bit old-fashioned. After discussing with the London Borough of Hounslow Council, they are excited to see the architect’s vision: creating a harmony between the building and trees
In this project, timber is the facility’s primary block that can bring an innovative and natural design to the interior. The exterior offers an elegant look with a natural yet cutting-edge facade.
All wood material is locally sourced so the embodied carbon level of the building is down to a minimum. A foundation composed of helical steel screw piles is proposed due to the existence of the tree with its roots while the building facade can maximize natural sunlight.
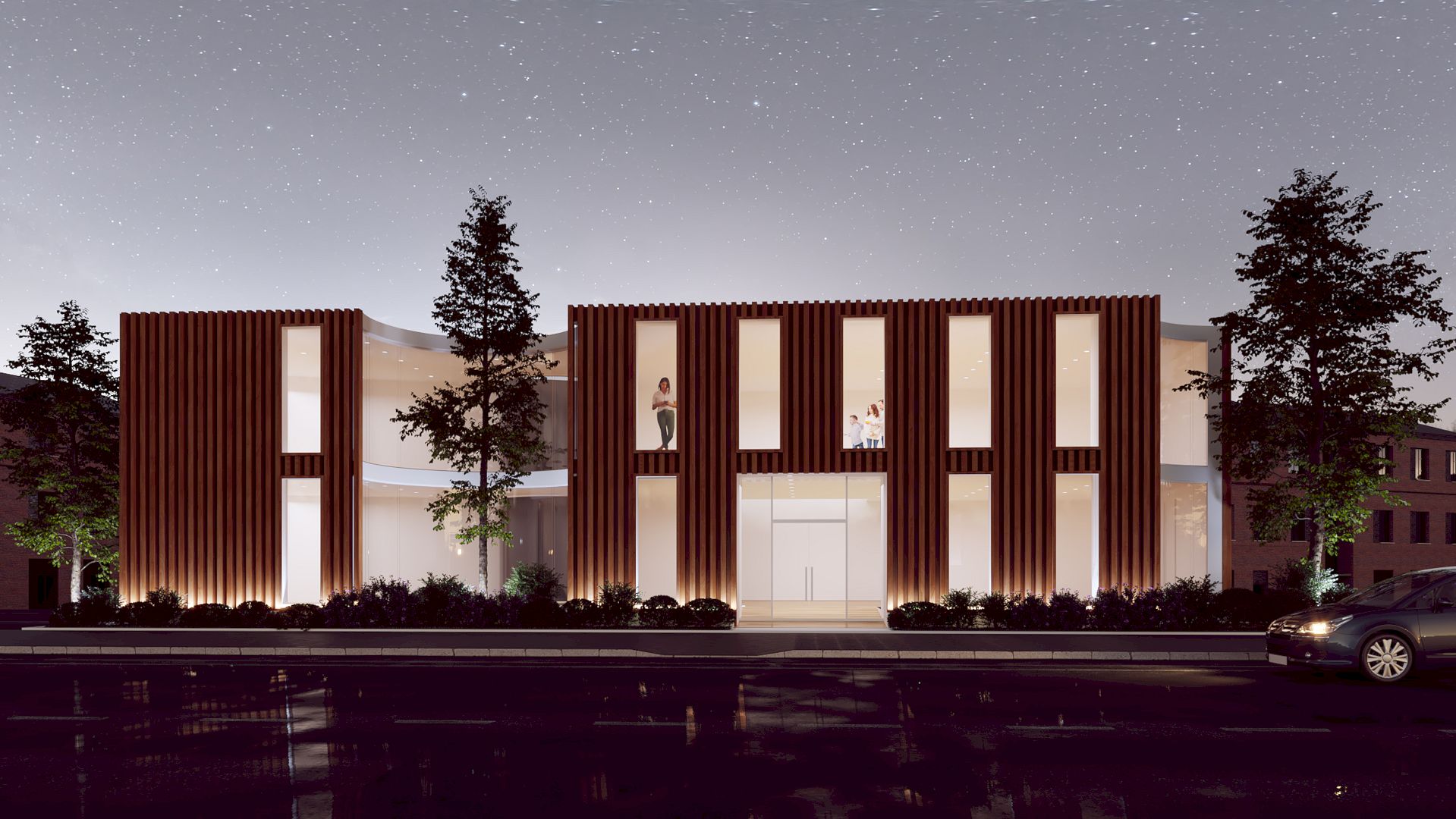
The inherent theme of the design for this project comes from Japanese architecture, inspired by the client whose a karate blackbelt and martial arts. A lot of use of wood is an attribute of Japanese design.
Slick, simple, and often minimalist is the characteristic of modern Japanese architecture. This character is perfect for the building that will be built with a minimal impact on the surrounding area.
Japanese architects love curved elements of buildings so with curved glass hope a possibility to encircle nature partly and “hug” the trees can be achieved.
While maintaining the Japanese aura, colored metal or ceramic strips on the facade can add strength and an impressive veneer as well.
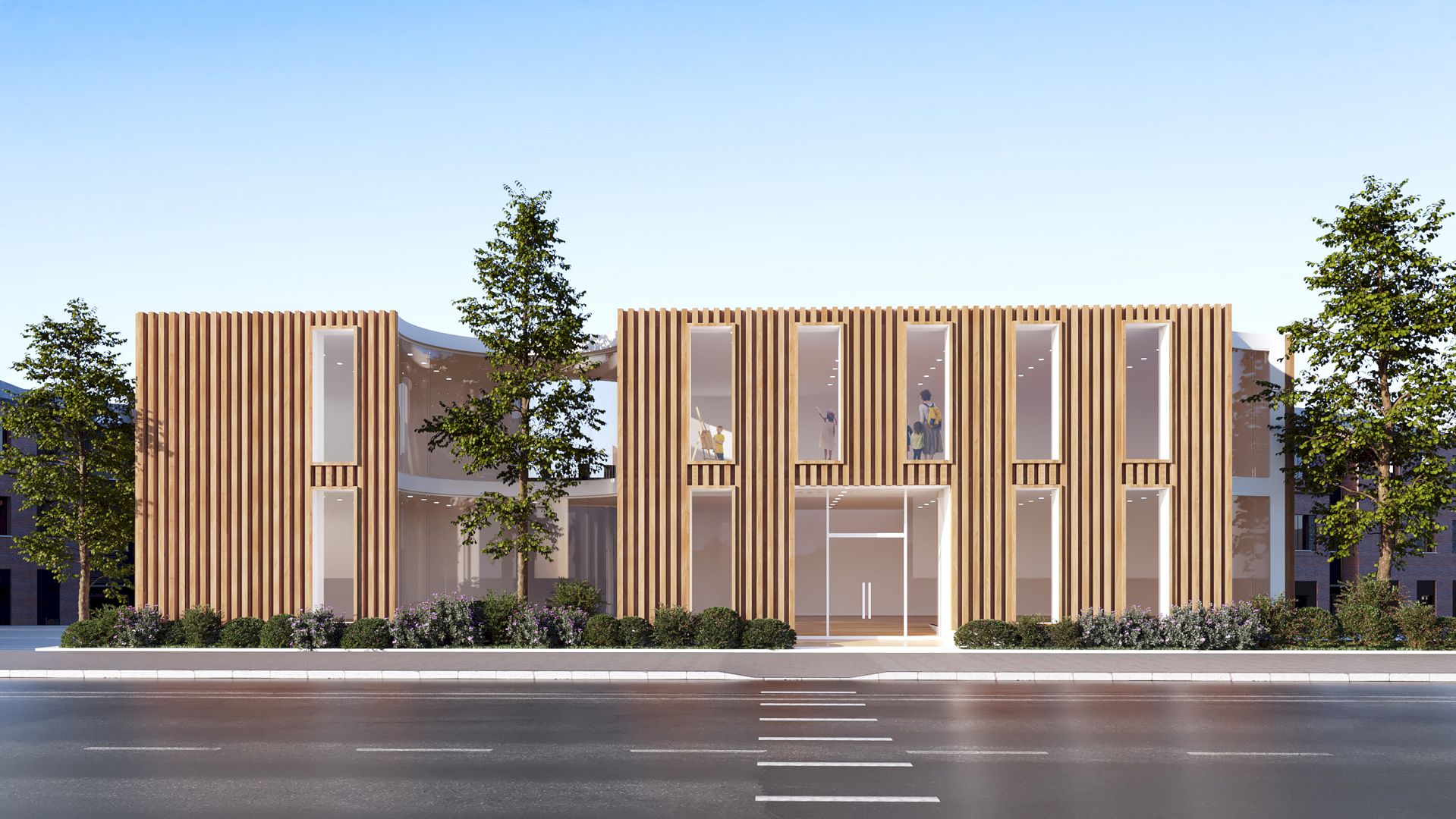
This project is also about a message for future generations. The building will be a facility designed for young people, playing a role in how they grow up.
Nature is the main inspiration for the design so the use of glass and natural light in this building is a clever way to make nature always visible within the inhabitants’ eyeliners.
These days, the number of young people that passionate about the environment is increased and they are also proud of the sustainability efforts of their hometowns. Through this project, hope that the next generation of environmental stewards and future architects can be inspired.
Photography: ©WindsorPatania Architects
Discover more from Futurist Architecture
Subscribe to get the latest posts sent to your email.

