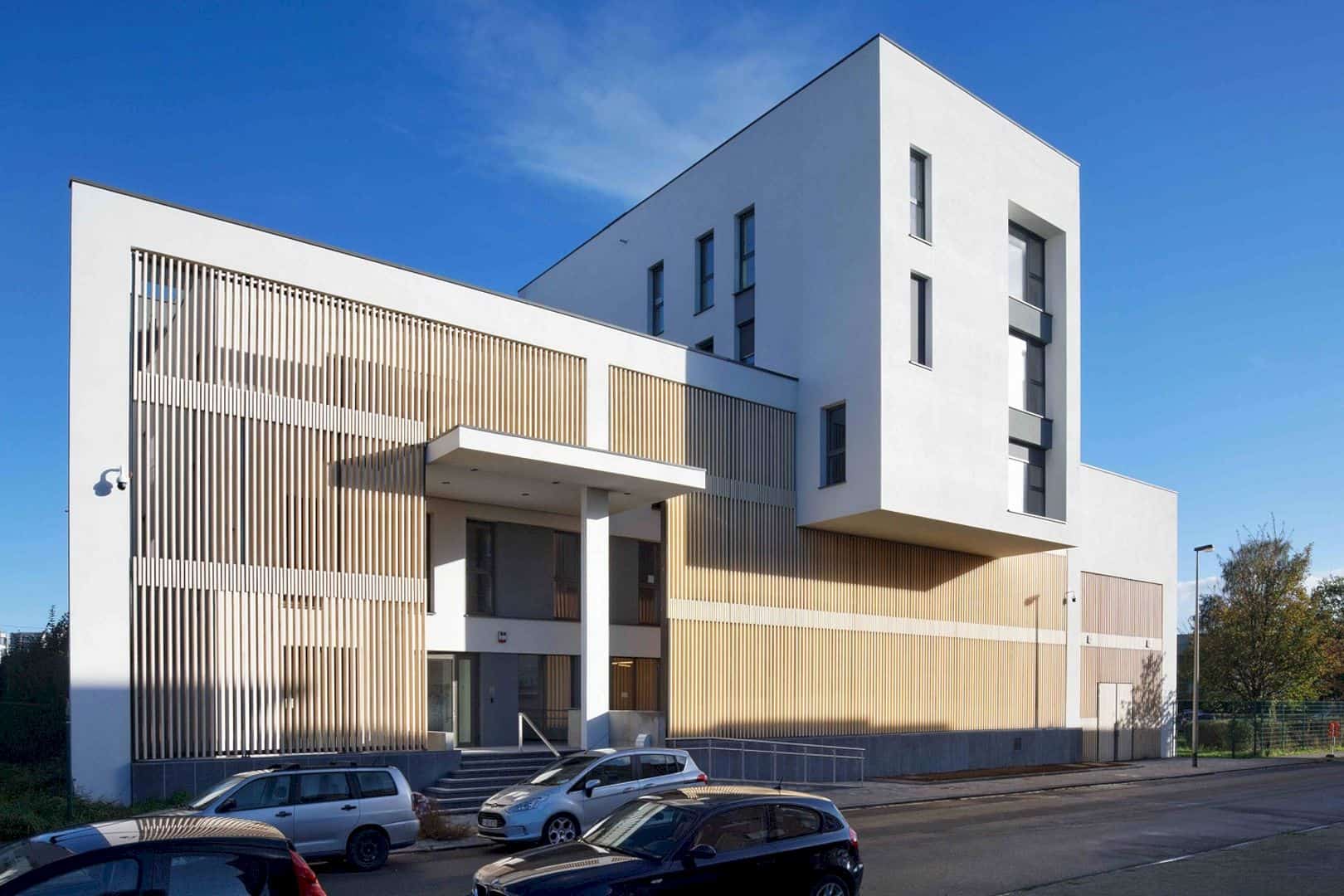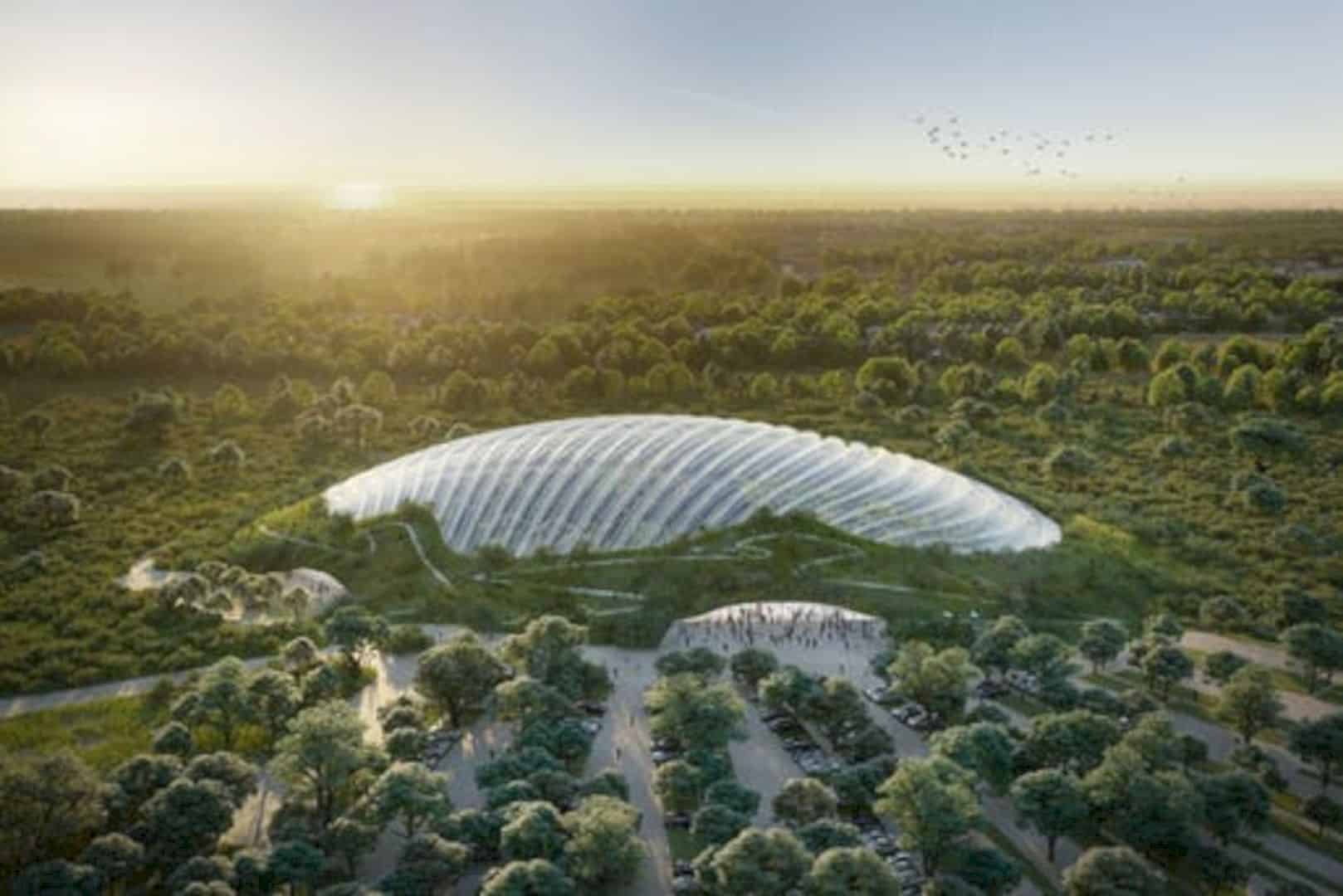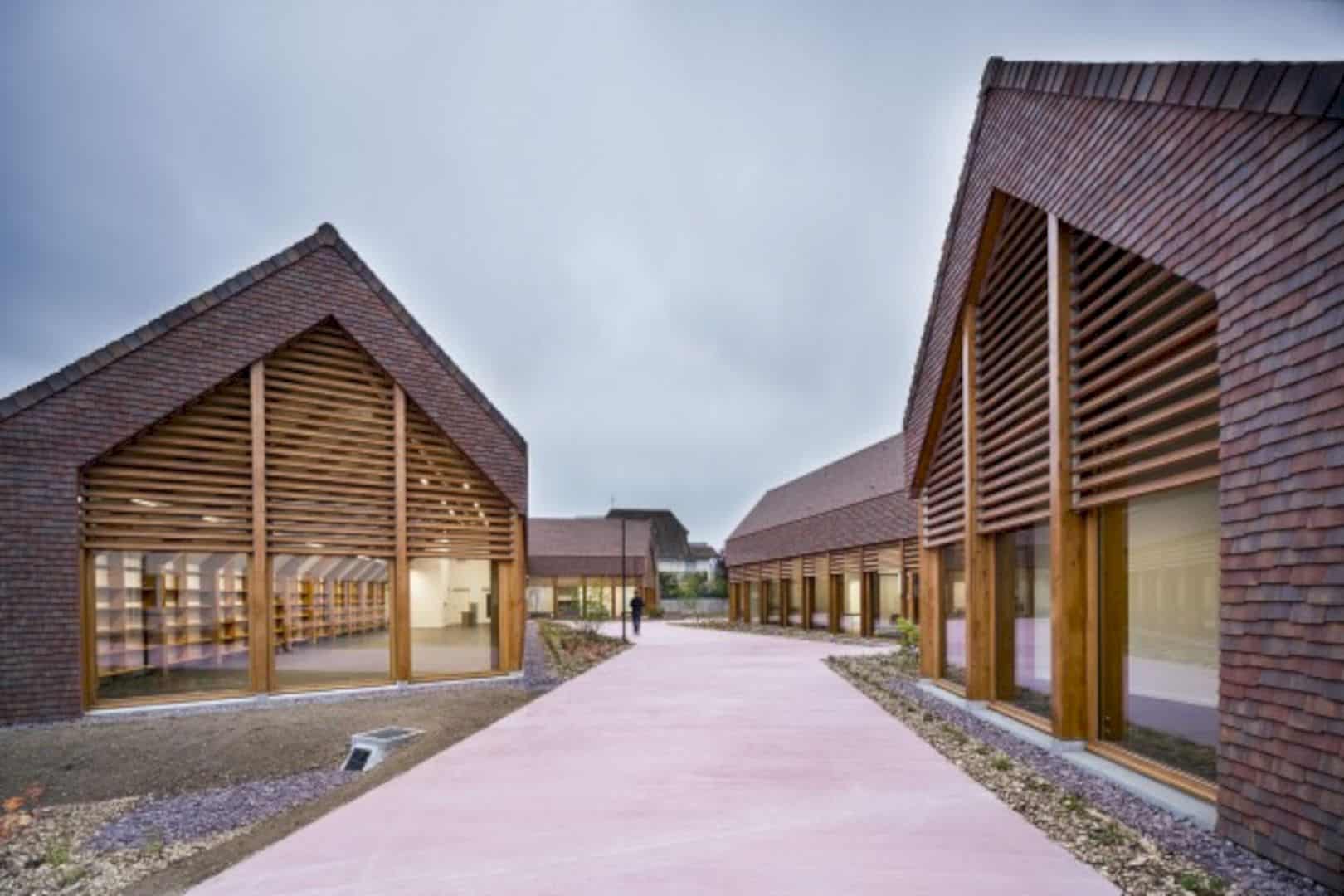The design team from dmvA Architecten is assigned by a couple with two children to design this last remaining loft. Loft Loods 22 is a 190 m² loft situated at a quay in Ghent with a view overlooking the outport and quays. Realized from 2016 to 2018, the program of this project is based on three key elements with a three-dimensional shape as a result.
Program
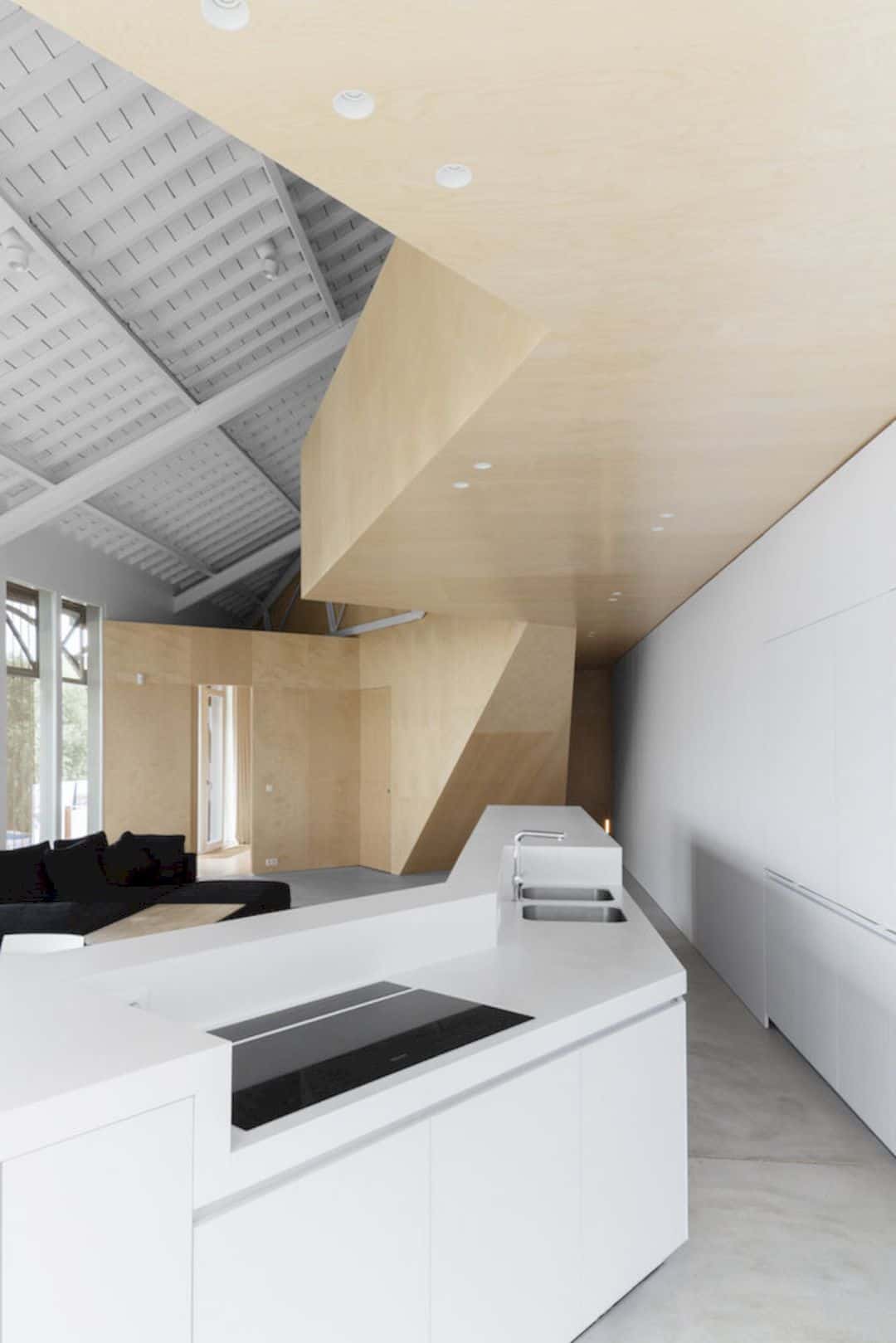
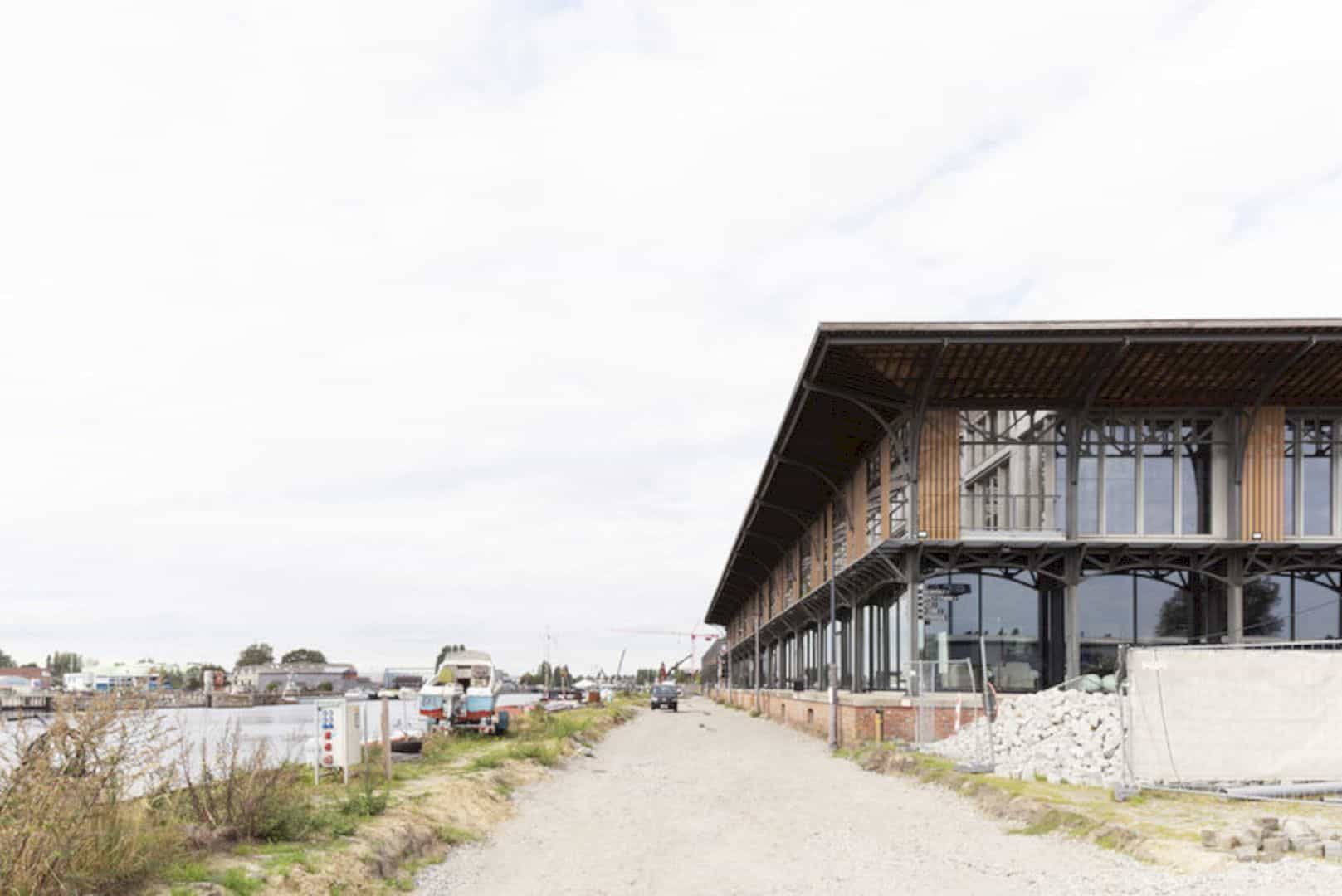
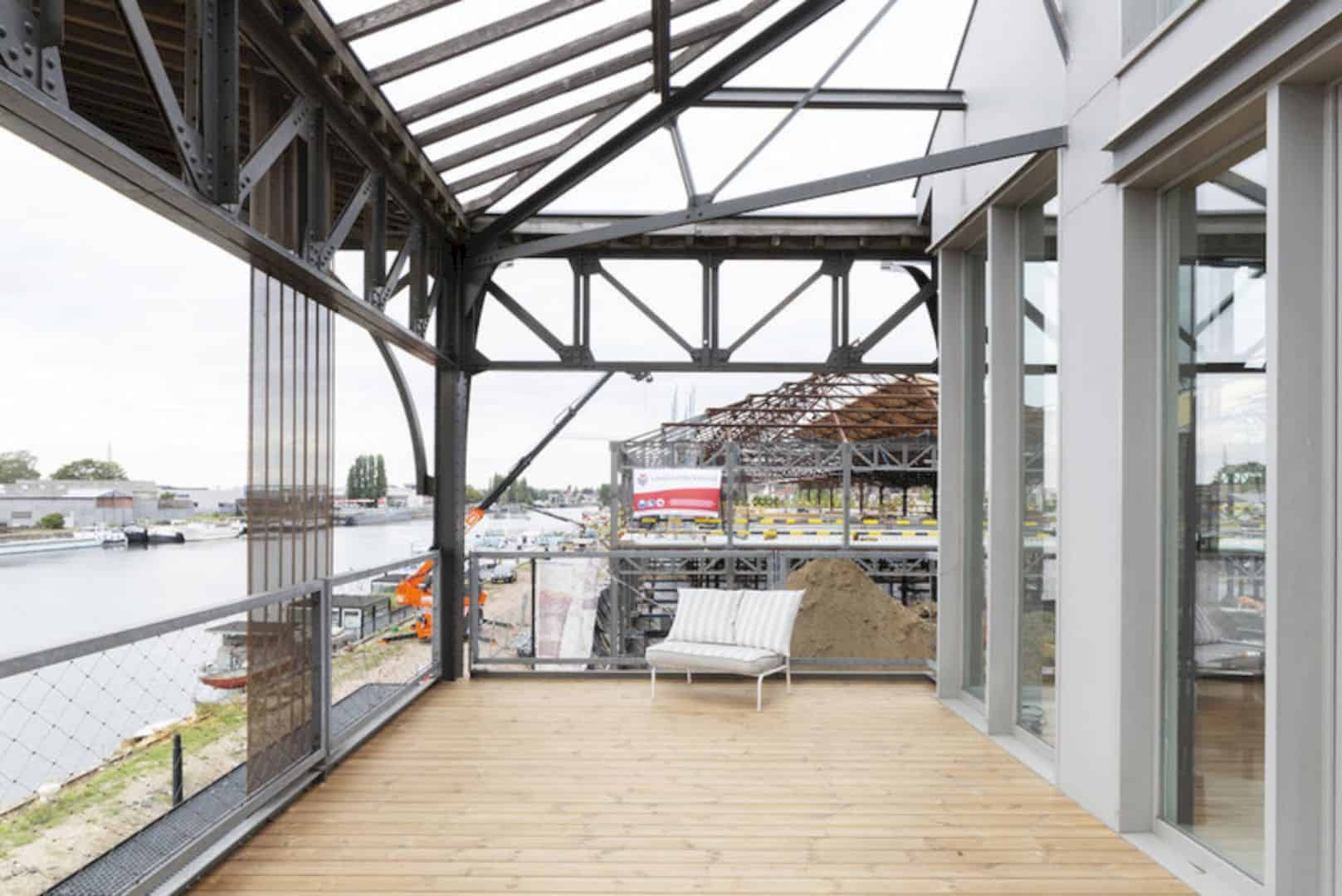
This last remaining loft in the old warehouse is bought by a couple with two children. They can furnish this loft under strict conditions. Three key elements are used for the fitting interpretation of this loft: privacy, light, and openness. The roof structure is quite complex with its steel trusses, steel beams, and wooden rafters that make the existing spaces is difficult to design and rearrange.
Volume
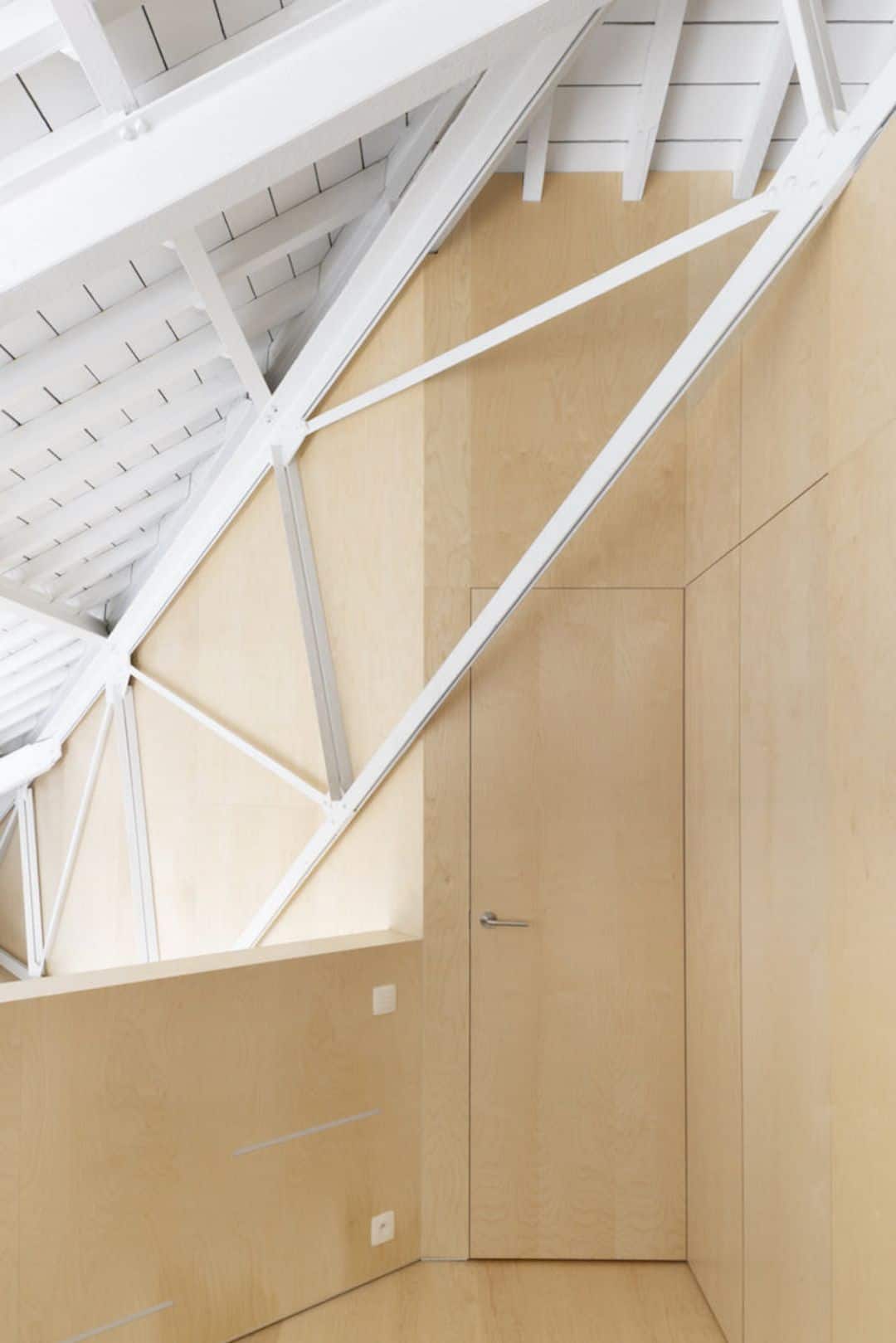
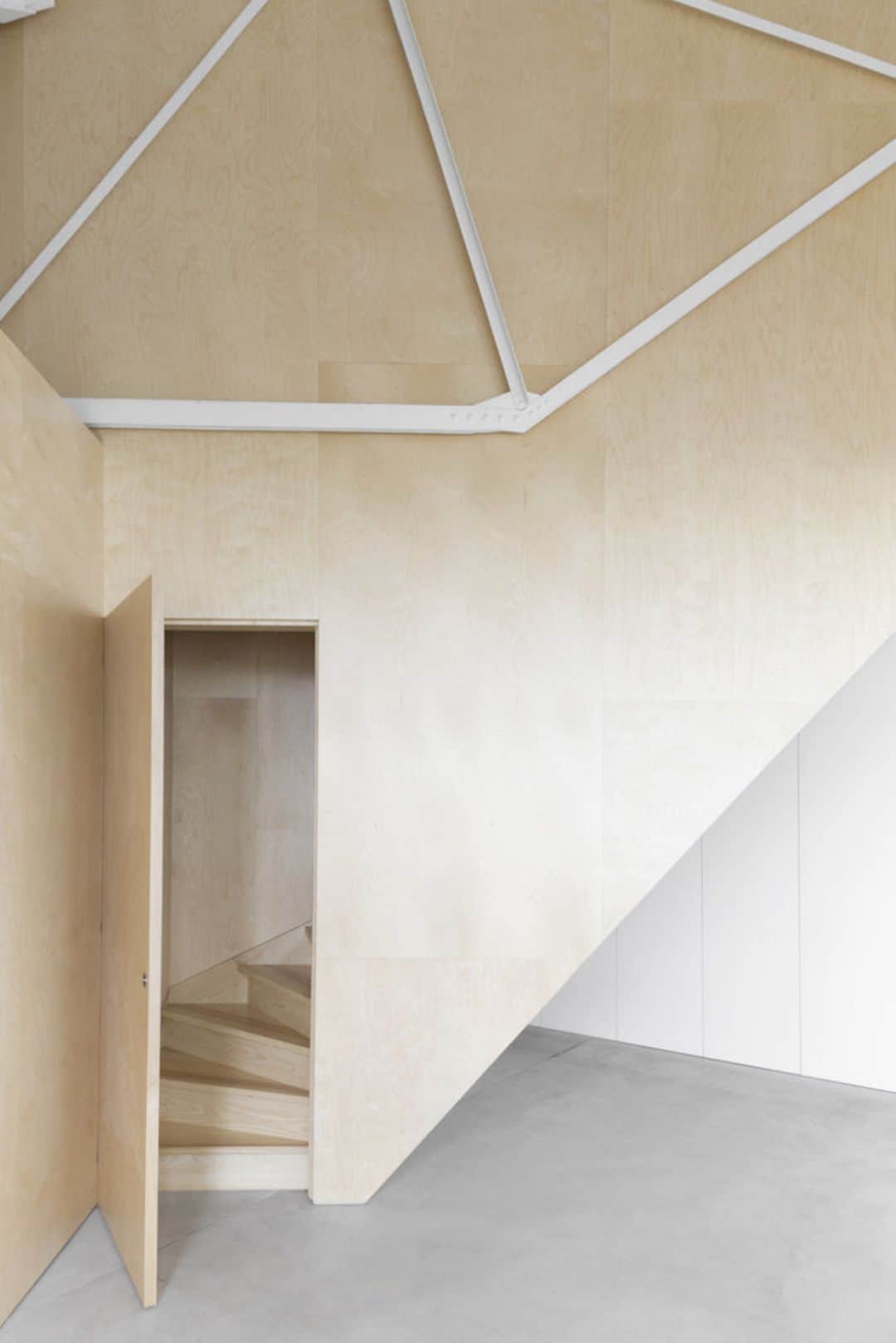
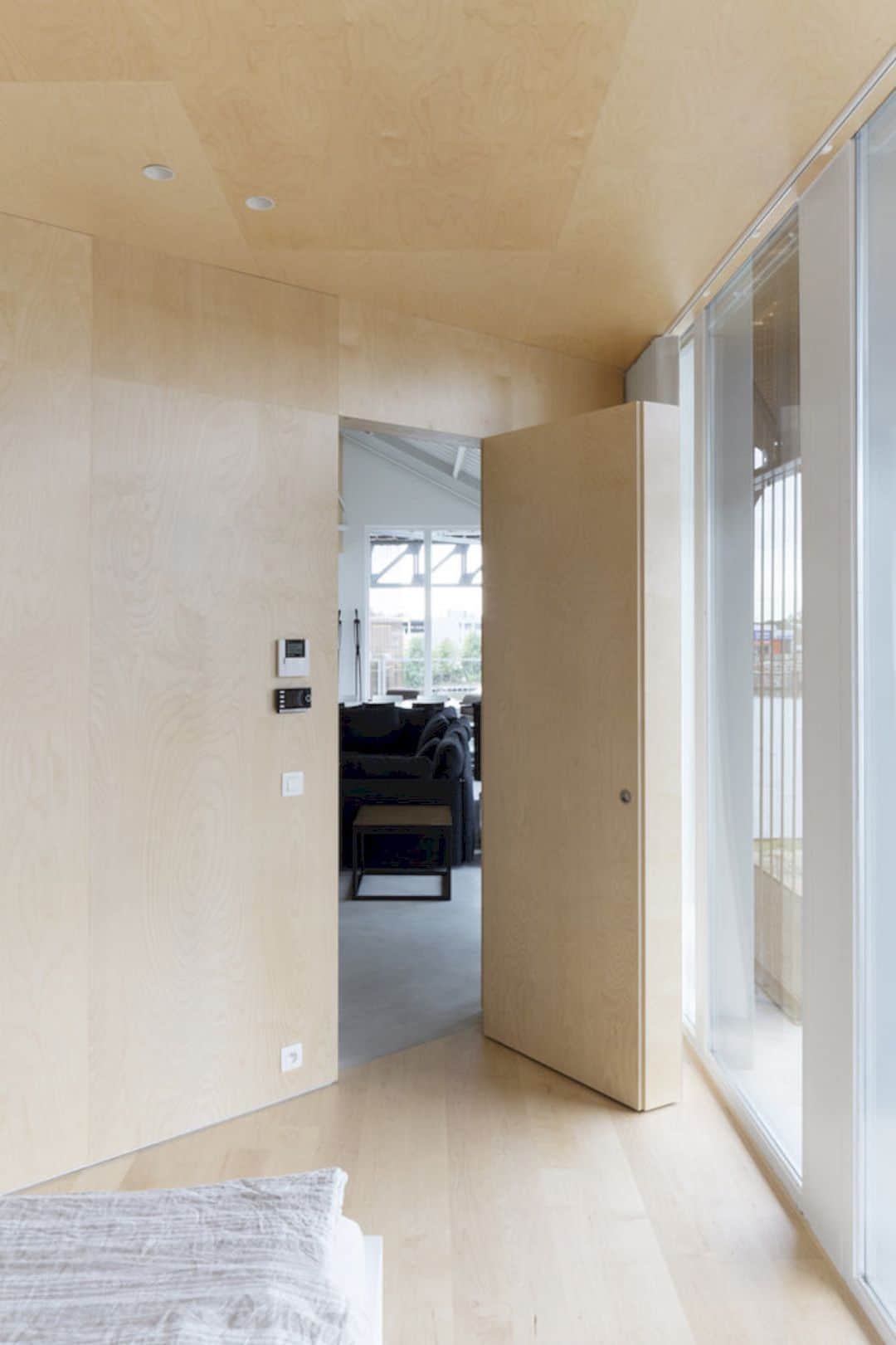
A volume in this loft is used to house the bedrooms and bathrooms without disturbing the loft openness and touching the roof. As a result, a three-dimensional shape can be created that winds through the roof trusses literally. In order to enhance the intensity of light in the loft, the roof structure and the existing building envelope are painted in white.
Materials
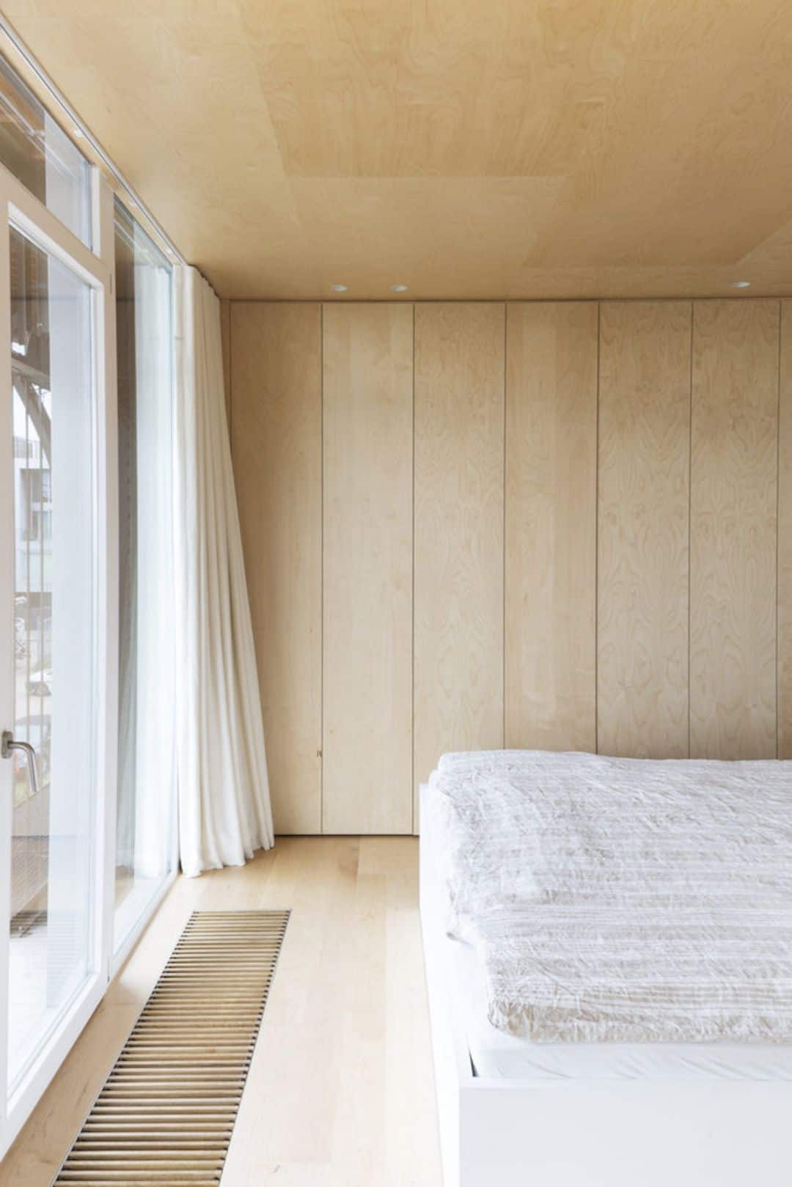
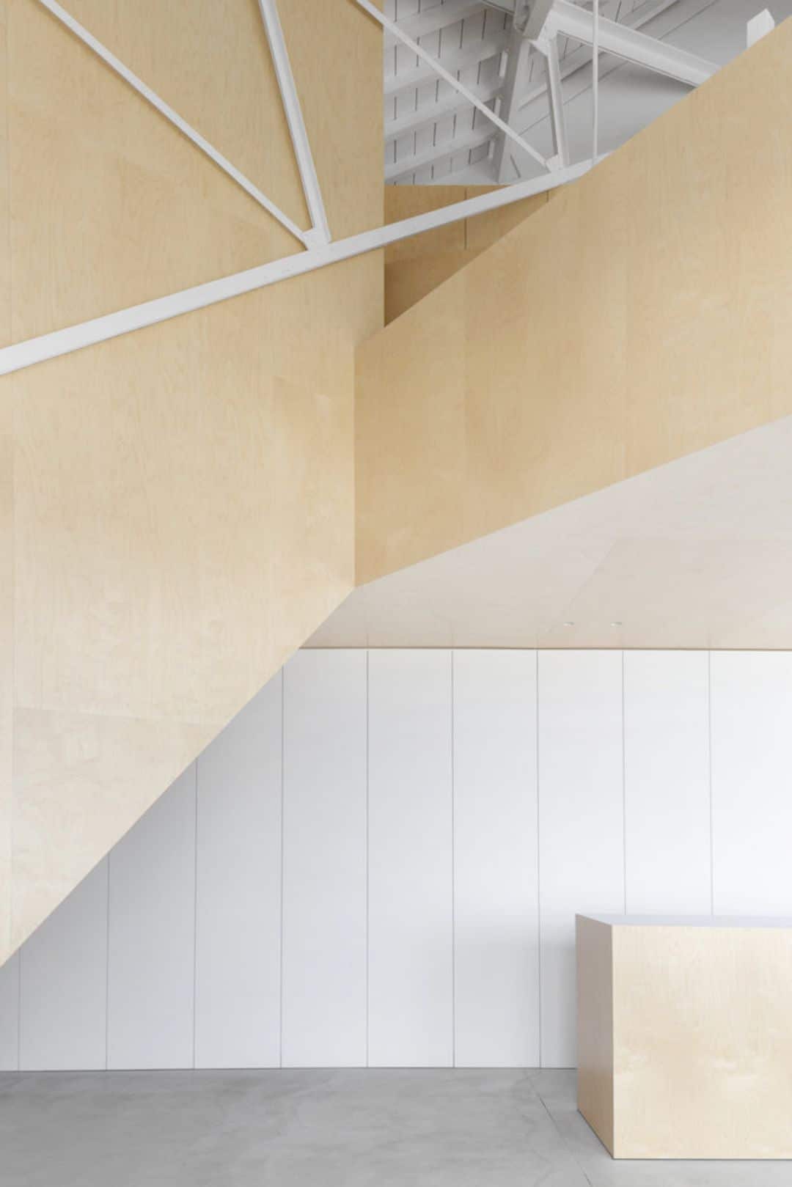
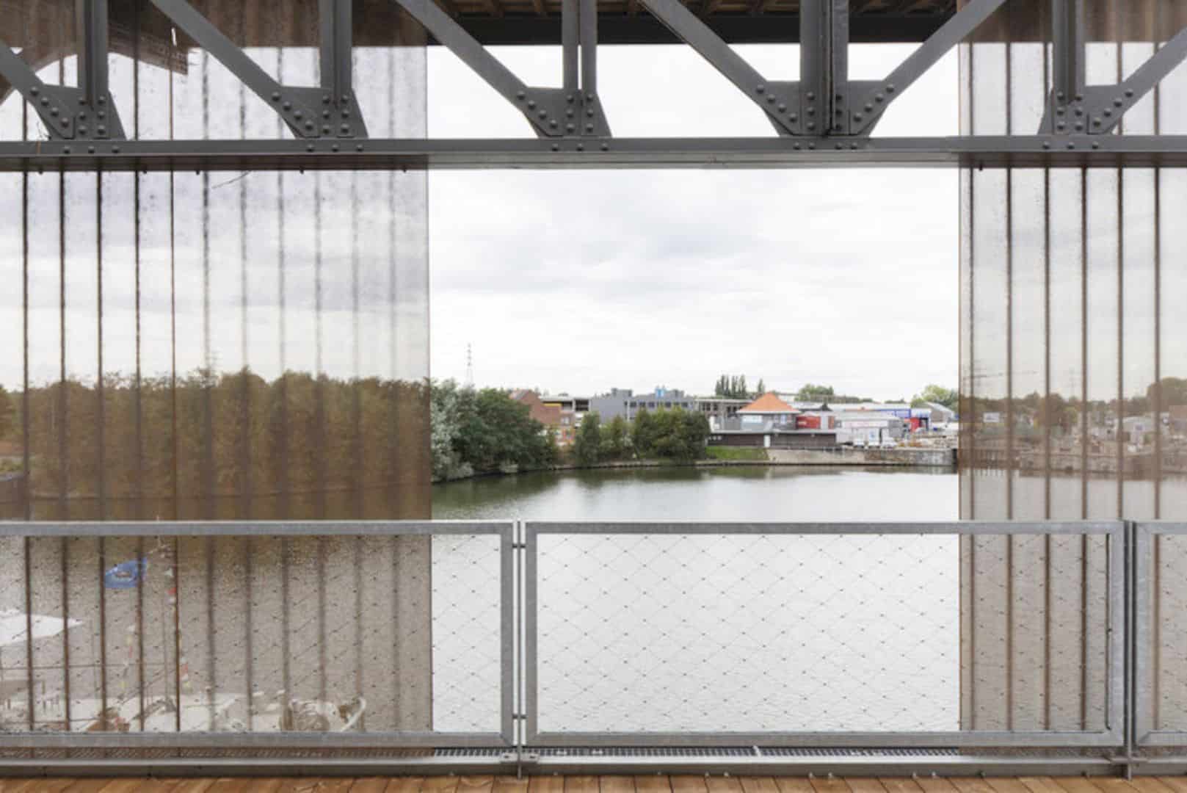
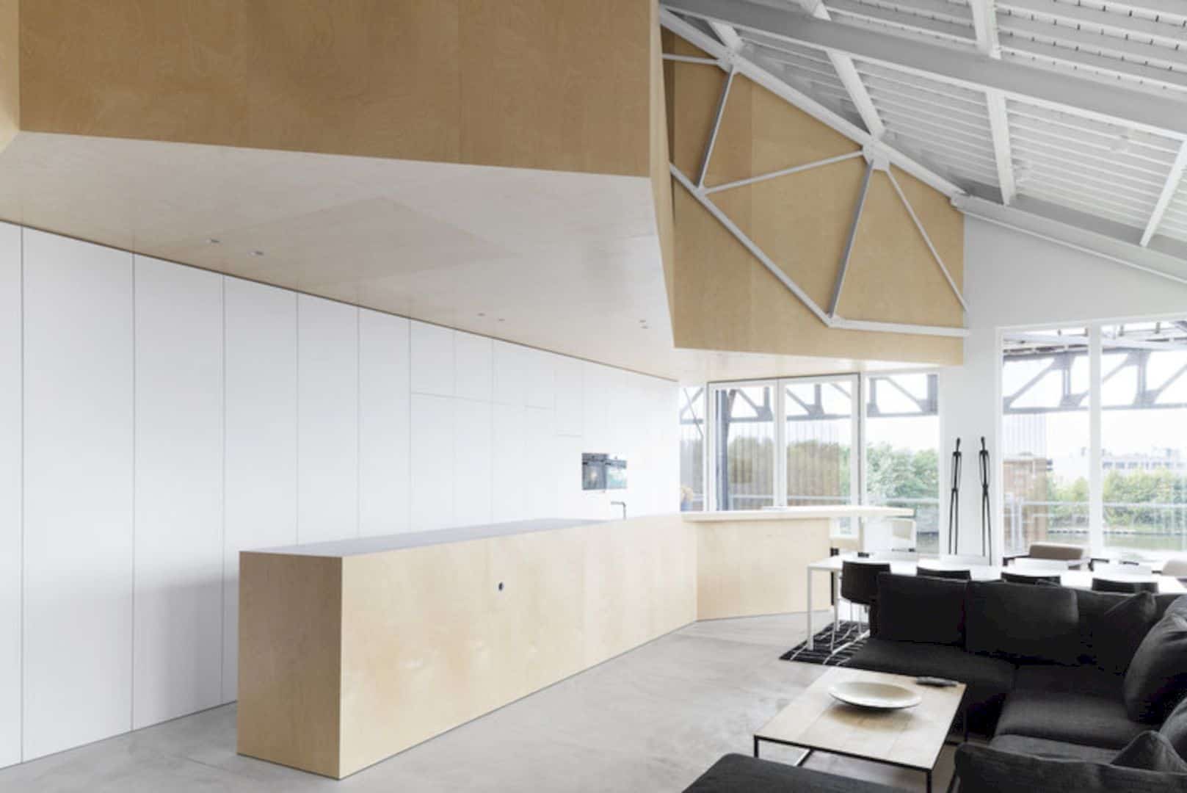
The volume of this loft is made from birch plywood to strengthen the synergy between new and old style. The existing steel trusses suspend the wooden construction of the loft with round steel tubes. With the wood structure and white paint, this loft can provide a natural look and a warm atmosphere as well.
Discover more from Futurist Architecture
Subscribe to get the latest posts sent to your email.

