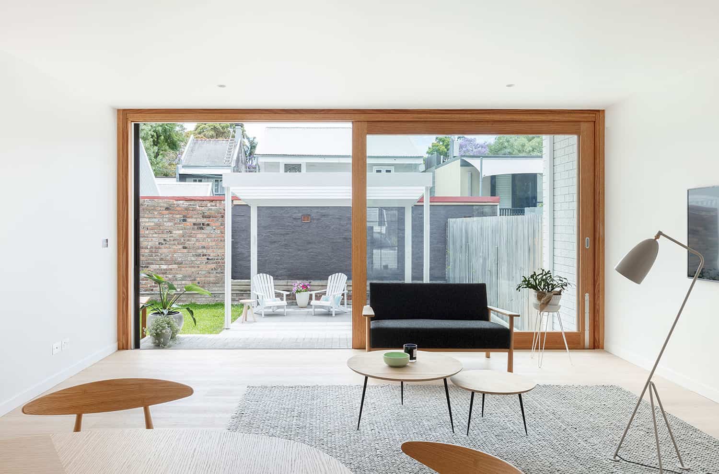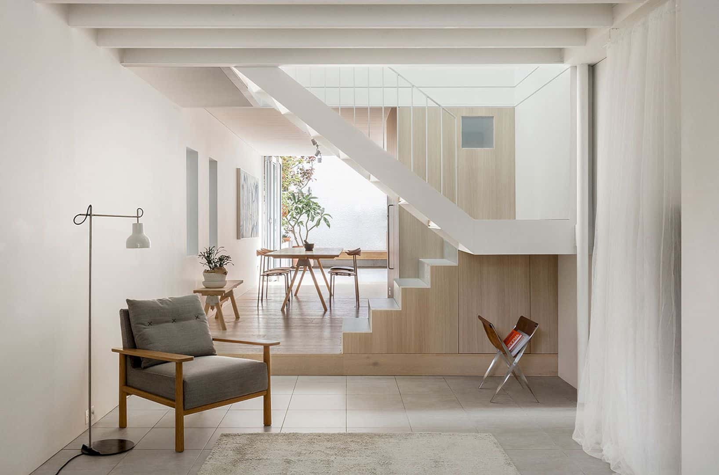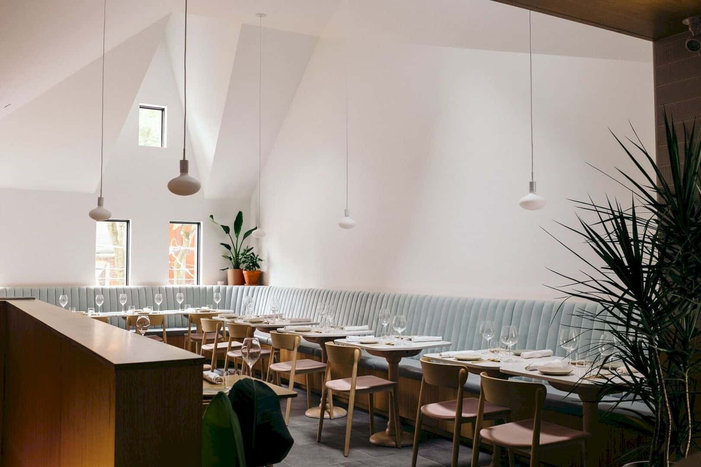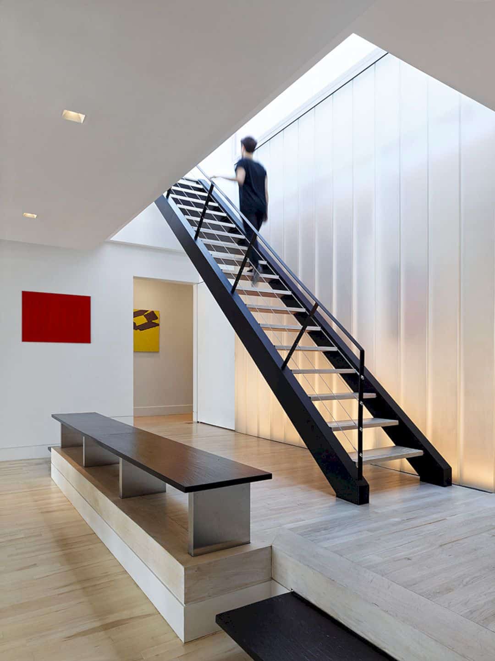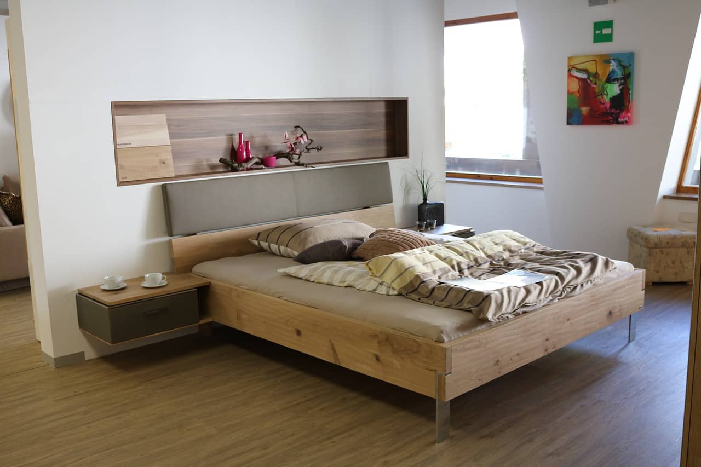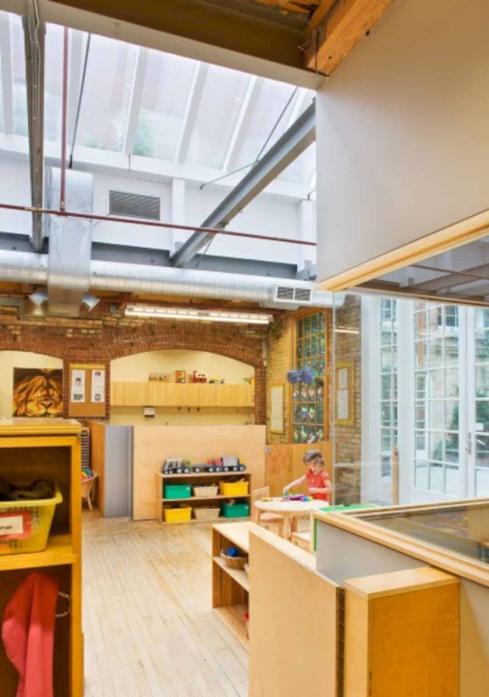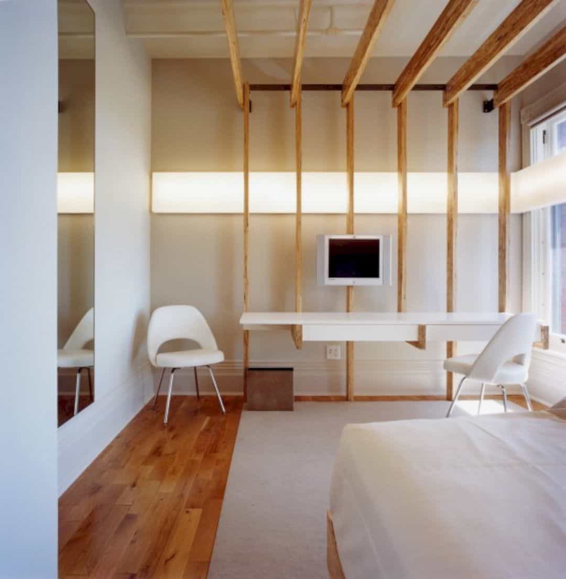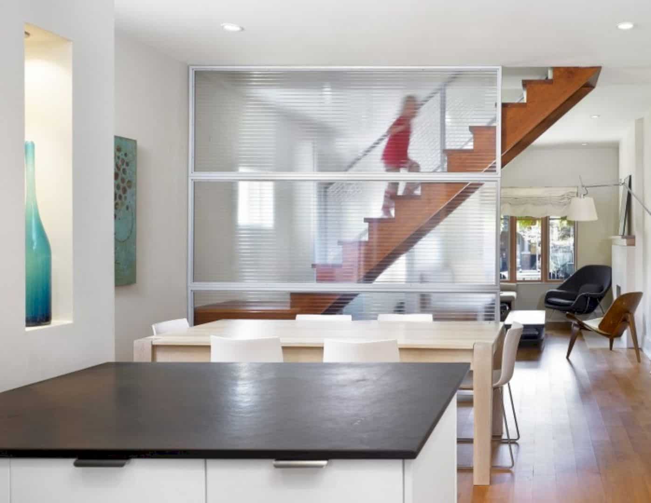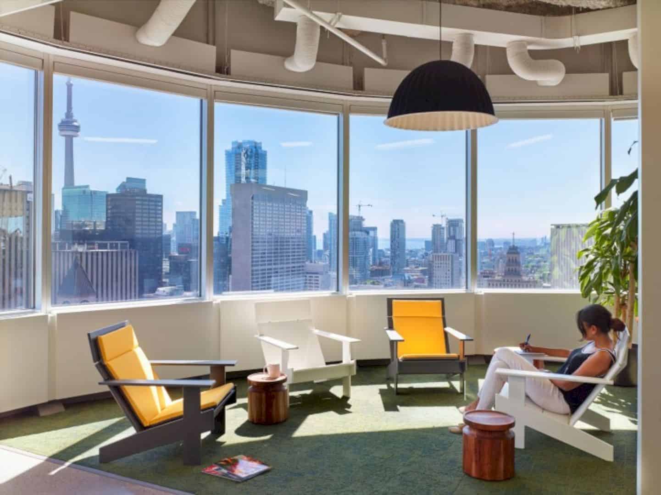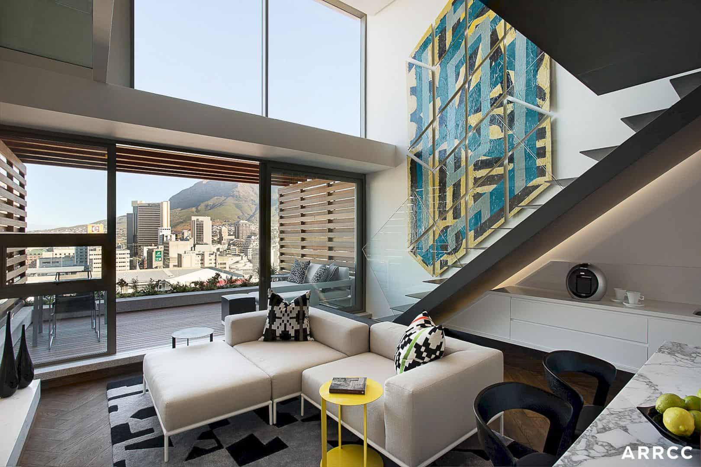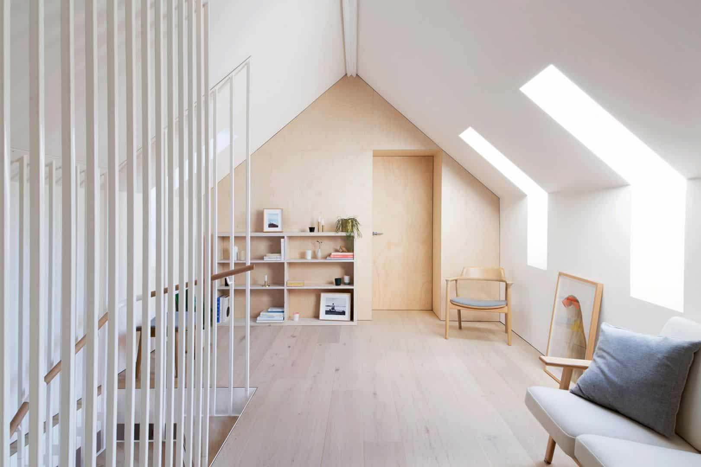Rozelle Burrow: Expanding the Home’s Sense of Space with Extensive Internal Renovations
For the materials, Benn and Penna Architects uses a lot of wood to design the floor, the frame of the door and window, furniture, and storage. This material is balanced with white paints to create a bright background that comes from the wall and ceiling. And in order to create an open and large space, only essential furniture and elements are inserted into the house space.

